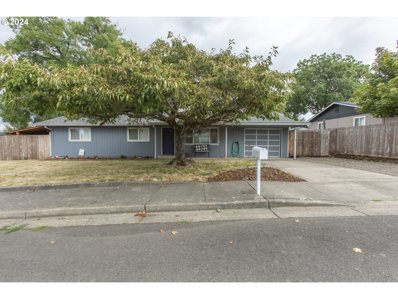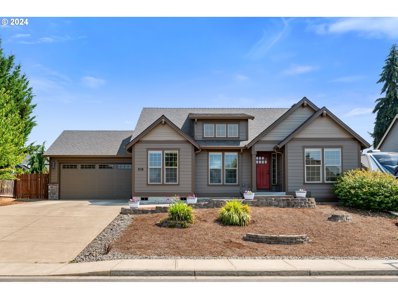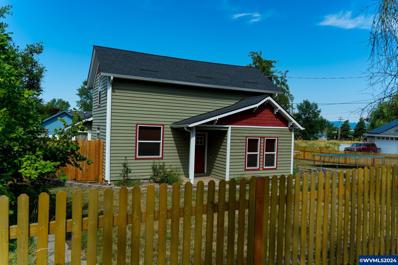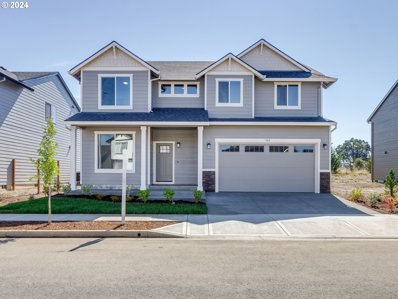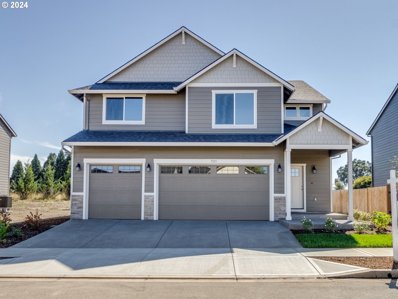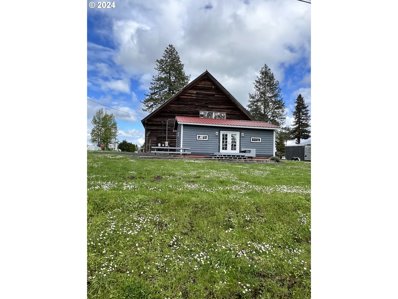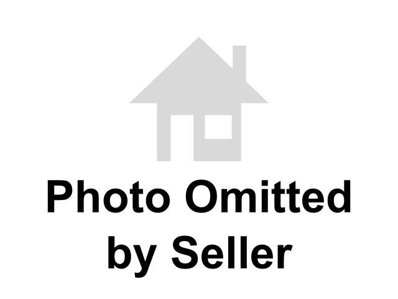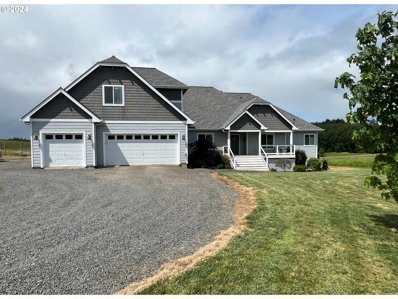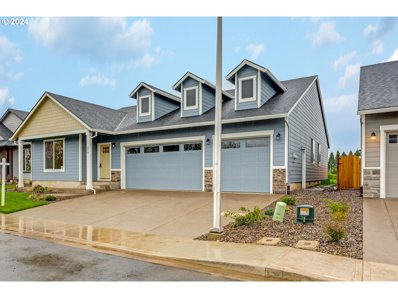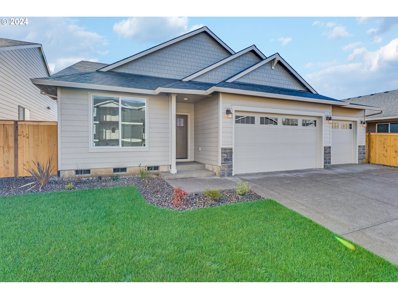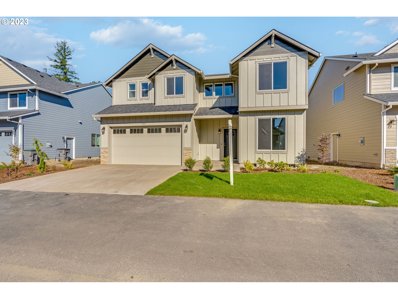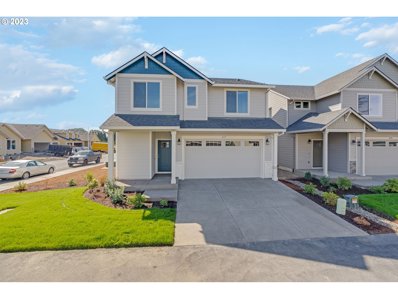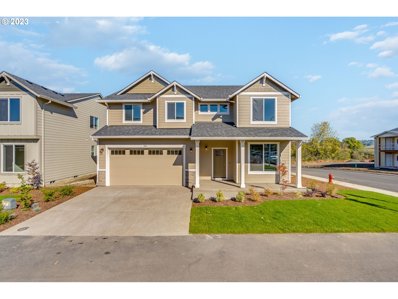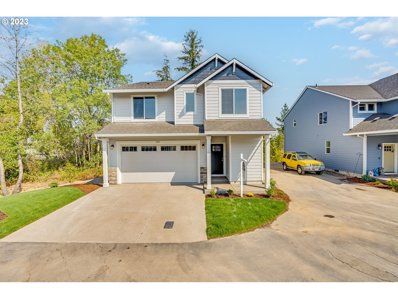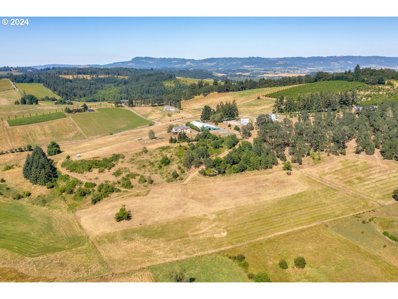Carlton OR Homes for Sale
$439,900
611 S 2ND St Carlton, OR 97111
- Type:
- Single Family
- Sq.Ft.:
- 1,056
- Status:
- Active
- Beds:
- 3
- Lot size:
- 0.25 Acres
- Year built:
- 1982
- Baths:
- 1.00
- MLS#:
- 24085745
ADDITIONAL INFORMATION
Neat and tidy home in the heart of wine country!! Nicely updated with vinyl planking on the floors, fresh paint on the kitchen cabinets and cozy wood stove for those cool fall nights. Fenced corner lot with greenhouse, garden space and chicken coop. Room for RV parking.
$500,000
518 N 7TH St Carlton, OR 97111
- Type:
- Single Family
- Sq.Ft.:
- 1,670
- Status:
- Active
- Beds:
- 3
- Lot size:
- 0.19 Acres
- Year built:
- 2012
- Baths:
- 2.00
- MLS#:
- 24250266
ADDITIONAL INFORMATION
Desirable single level three bedroom plus office home in sought after Carlton Crest! This open floorplan features a large vaulted great room with open kitchen and dining area. Beautiful knotty alder cabinets, S/S appliances, and slider door opening to a spacious backyard with raised garden beds and fully fenced dog run. Enjoy a large primary bedroom with high ceilings and bathroom featuring dual sink vanity and soaker tub. Room for RV parking as well. Walking distance to wine tasting, restaurants and parks in historic downtown Carlton!
$510,000
357 N Yamhill St Carlton, OR 97111
- Type:
- Single Family
- Sq.Ft.:
- 1,555
- Status:
- Active
- Beds:
- 3
- Year built:
- 1897
- Baths:
- 2.00
- MLS#:
- 819475
ADDITIONAL INFORMATION
Wonderfully updated home in the middle of wine country and blocks from downtown Carlton. Home was updated in 2021 including real cedar siding, full kitchen remodel with solid surface counters, engineered wood floors throughout and carpeted stairs. Spacious living area with 3 bedrooms and 2 full baths. Backyard is fully fenced with a hobby shed and raised garden beds. This home is a must see.
$585,000
745 E Wilson St Carlton, OR 97111
- Type:
- Single Family
- Sq.Ft.:
- 2,269
- Status:
- Active
- Beds:
- 4
- Year built:
- 2024
- Baths:
- 3.00
- MLS#:
- 24139893
- Subdivision:
- JR MEADOWS 2
ADDITIONAL INFORMATION
New Chad E Davis Built Home. MODEL HOME OPEN SAT/SUN 12-4PM. 9ft main floor ceilings with Great room and fireplace. Gourmet kitchen with quartz countertops, ss appliances and full tiled back splash. Primary suite with walk in closet, full bath with tiled shower. Front yard landscaping with irrigation included. Taxes TBD.
$620,000
721 E Wilson St Carlton, OR 97111
- Type:
- Single Family
- Sq.Ft.:
- 2,533
- Status:
- Active
- Beds:
- 5
- Year built:
- 2024
- Baths:
- 3.00
- MLS#:
- 24393872
- Subdivision:
- JR MEADOWS 2
ADDITIONAL INFORMATION
New Chad E Davis Built home. MODEL HOME OPEN SAT/SUN 12-4PM.2 Story craftsman with 9ft main floor ceilings and Great room with Fireplace. Well-appointed kitchen with quartz countertops, full tiled backsplash and SS appliances. Primary suite with walk in closet, Full bath, soaking tub and tiled shower. Front landscaping with irrigation included. Taxes TBD.
$728,000
501 S PARK St Carlton, OR 97111
- Type:
- Single Family
- Sq.Ft.:
- 2,916
- Status:
- Active
- Beds:
- 2
- Lot size:
- 0.37 Acres
- Year built:
- 1895
- Baths:
- 2.00
- MLS#:
- 24317033
- Subdivision:
- WINE COUNTRY
ADDITIONAL INFORMATION
URBAN HERITAGE (1895) BARN + COTTAGE in OREGON WINE COUNTRY-CARLTON OREGON. A VERY RARE opportunity to live out your life's DREAM hobby, passion pursuit, or a delightful place to gather with friends and family. Nestled in a quiet/charming neighborhood, a 5 minute walk from the HOT boutique wine town of Carlton Oregon's Main Street, is this HERITAGE barn and cottage. The last agricultural building in downtown. Barn and cottage are situated on over two city corner lots with partial Coastal Mountain + serene territorial views. Here...the POSSIBILITIES are ENDLESS...A PRIME place for makers, crafters, creatives to flourish. Think photography/art studio, antiques, motorcycle/bicycle maintenance,carpentry, herb farm and herb crafting or YOU decide. This historic WINE COUNTRY BARN comes fully furnished, boasts 3 bays (center bay has been mindfully and lovingly brought back to new life), a new 1/2 bath, and a bonus LOFT offering a space for your imagination to run wild. 3 enclosed rooms for your office/lounge/ whatever your whim. The WINE COUNTRY COTTAGE comes fully furnished/turn key and is a converted 1917 cooler shed...The French door entry brings you into a well appointed open floor plan including: kitchenette/breakfast bar/eating space/futon couches (doubling as extra beds) sleeping area w/nook, 3/4 bath, and adjacent washer/dryer closet...ALL of this and SO much MORE to share. Please contact me for more on specific details. All a person needs to flourish while in pursuit of making those major life DREAMS a reality. AS-IS/WHERE IS, any repairs to be performed by buyer. CASH ONLY.https://www.visitcarlton.com/carlton-history-tour/
$1,295,000
11855 JOHNS LANDING Rd Carlton, OR 97111
- Type:
- Single Family
- Sq.Ft.:
- 2,845
- Status:
- Active
- Beds:
- 3
- Lot size:
- 2.2 Acres
- Baths:
- 2.00
- MLS#:
- 24177785
ADDITIONAL INFORMATION
New home to be built in a great location, located in wine country! This new construction home boasts of three bedrooms, 2 bathrooms, with an office that could used as a fourth bedroom, and a four-car garage. A 469 square foot bonus room will be upstairs. This home is being built by an award-winning Northwest Natural Street of Dreams builder. Still time to pick finishes! Listing agent is related to the Seller.
$1,100,000
11435 NE FINN HILL Loop Carlton, OR 97111
- Type:
- Single Family
- Sq.Ft.:
- 3,663
- Status:
- Active
- Beds:
- 5
- Lot size:
- 5 Acres
- Year built:
- 2016
- Baths:
- 3.00
- MLS#:
- 24203195
ADDITIONAL INFORMATION
Fabulous single level home (bonus on upper level) on 4.7 acres right in the heart of Yamhill Valley wine country. Unobstructed views of spectacular evening sunsets & stunning vineyard views are a daily enjoyment. This is a special property and a terrific opportunity for acreage in this desirable area. An OUTSTANDING floor plan features main level living with just the bonus/game room on the upper level. Vaulted ceilings, both formal living and dining open to a large great room with a cozy wood burning fireplace. Large, open kitchen has quartz counters, island, spacious eating area & pantry. Primary bedroom suite w/double vanity, soak tub in bath, granite counters, walk-in closet. All bedrooms are generously sized. Spacious laundry room. Enjoy outdoor BBQ's & evening sunsets from the oversized, partially covered backyard deck, perfect for entertaining. Country living yet close to town; 3.4 miles to DT Carlton, 4.7 miles to DT Yamhill, 6 miles to McMinnville & just 10 miles to Newberg. Yamhill county has over 100 wineries, some of the best in the world.
$569,900
859 E Cleveland St Carlton, OR 97111
- Type:
- Single Family
- Sq.Ft.:
- 2,144
- Status:
- Active
- Beds:
- 4
- Year built:
- 2023
- Baths:
- 2.00
- MLS#:
- 23143547
ADDITIONAL INFORMATION
NEW PRICE: MODEL HOME OPEN SAT/SUN 12-4PM. New Davis Built home in Carlton, one level with 3 car garage. 9ft ceilings with fireplace in the great room. Master suite with full bath, soaking tub and tiled shower along with spacious walk in closet. Gourmet kitchen with quartz counters, ss appliances and full tiled back splash. Taxes TBD. Front landscaping with irrigation included. FOR A LIMITED TIME, PREFERRED LENDER AND BUILDER INCENTIVE PACKAGE. $15,000 IN BUILDER CREDITS AND UP TO $5,000 IN LENDER CREDITS. SEE PHOTOS FOR FLYER.
$559,900
823 E Cleveland Carlton, OR 97111
- Type:
- Single Family
- Sq.Ft.:
- 2,016
- Status:
- Active
- Beds:
- 3
- Year built:
- 2023
- Baths:
- 2.00
- MLS#:
- 23168080
ADDITIONAL INFORMATION
NEW PRICE: New Masterbilt Home. MODEL HOME OPEN SAT/SUN 12-4PM. One level with 3 car garage. 9ft ceilings with vaults in the great room and primary bedroom. Primary suite with huge walk in closet and full bath with tiled shower. Gourmet kitchen with quartz counters, full tiled backsplash and ss appliances. FOR A LIMITED TIME, PREFERRED LENDER AND BUILDER INCENTIVE PACKAGE. $15,000 IN BUILDER CREDITS AND UP TO $5,000 LENDER CREDITS. SEE PHOTOS FOR FLYER.
$575,000
373 S 8TH St Carlton, OR 97111
- Type:
- Single Family
- Sq.Ft.:
- 2,399
- Status:
- Active
- Beds:
- 4
- Lot size:
- 0.14 Acres
- Year built:
- 2023
- Baths:
- 3.00
- MLS#:
- 23504223
ADDITIONAL INFORMATION
New Chad E Davis Built home. MODEL OPEN SAT/SUN 12-4PM. Quality craftsman with a greenspace view. 9ft main floor ceilings with great room and fireplace. Well appointed kitchen with quartz counters, ss appliances and full height tiled backsplash. The Vaulted primary suite comes with walk in closet, full bath including tiled shower and soaking tub. Front landscaping with irrigation is included. Taxes TBD. FOR A LIMITED TIME, PREFERRED LENDER AND BUILDER INCENTIVE PACKAGE. $15,000 BUILDER CREDIT AND UP TO $5,000 LENDER CREDIT. SEE PHOTOS FOR FLYER.
$575,000
477 S 8th St Carlton, OR 97111
- Type:
- Single Family
- Sq.Ft.:
- 2,355
- Status:
- Active
- Beds:
- 4
- Year built:
- 2023
- Baths:
- 3.00
- MLS#:
- 23653183
ADDITIONAL INFORMATION
New Chad E Davis built home. MODEL HOME OPEN 12-4 SAT/SUN. Taxes TBD. 9ft main floor ceilings with great room and Fireplace. Primary suite with walk in closet and full bath with tiled shower and soaking tub. Gourmet kitchen with custom cabinets, quartz counters, full tiled back splash and SS appliances. Fully Fenced and landscaped with irrigation. PREFERRED LENDER AND BUILDER INCENTIVE PACKAGE. $15,000 BUILDER CREDIT AND UP TO $5,000 LENDER CREDIT.FOR A LIMITED TIME. SEE PHOTOS FOR FLYER.
$565,000
361 S 8th St Carlton, OR 97111
- Type:
- Single Family
- Sq.Ft.:
- 2,279
- Status:
- Active
- Beds:
- 4
- Year built:
- 2023
- Baths:
- 3.00
- MLS#:
- 23637370
ADDITIONAL INFORMATION
FOR A LIMTED TIME PREFERRED LENDER AND BUILDER INCENTIVE PACKAGE $15,000 IN BUILDER CREDITS AND UP TO $5,000 IN LENDER CREDITS! SEE PHOTOS FOR FLYER. New Chad E Davis built home. MODEL HOME OPEN SAT/SUN 12-4PM. 9ft main floor ceilings with great room and fireplace. Master suite with walk in closet and full bath including tiled shower, soaking tub and walk in closet. Well-appointed kitchen with quartz counters, full tiled back splash and SS appliances. Taxes TBD. Front landscaping included with irrigation.
$580,000
397 S 8th St Carlton, OR 97111
- Type:
- Single Family
- Sq.Ft.:
- 2,355
- Status:
- Active
- Beds:
- 4
- Year built:
- 2023
- Baths:
- 3.00
- MLS#:
- 23270526
ADDITIONAL INFORMATION
New Chad E Davis built home. GREENBELT. MODEL HOME OPEN SAT/SUN 12-4PM.9ft main floor ceilings with great room and fireplace along with 3 full baths. Primary suite with walk-in closet, full bath with soaking tub and tiled shower. Well-appointed kitchen with quartz counters, full tiled backsplash and ss appliances. Taxes TBD. Front landscaping included with irrigation. FOR A LIMITED TIME, PREFERRED LENDER AND BUILDER INCENTIVE PACKAGE. $15,000 BUILDER CREDIT AND UP TO $5,000 LENDER CREDIT. SEE PHOTOS FOR FLYER.
$1,795,000
11825 NE FINN HILL Loop Carlton, OR 97111
- Type:
- Single Family
- Sq.Ft.:
- 2,742
- Status:
- Active
- Beds:
- 3
- Lot size:
- 20 Acres
- Year built:
- 2009
- Baths:
- 3.00
- MLS#:
- 23373098
- Subdivision:
- Saima Garden
ADDITIONAL INFORMATION
Custom wine country estate awaits w/panoramic views! Gorgeous craftsman, ideally situated to frame stunning vineyard & hilltop views from every room & porch. Interior boasts beautiful hardwood molding/floors, gourmet kitchen w/farmhouse sink, great room w/sound system & wet bar, & primary suite w/jetted tub overlooking spectacular view. 20ac in private country setting w/wraparound deck & gardens. Equestrian amenities include: lighted indoor 60x120 arena, 8 stall barn & 6 cross-fenced pastures!


Carlton Real Estate
The median home value in Carlton, OR is $559,950. This is higher than the county median home value of $319,300. The national median home value is $219,700. The average price of homes sold in Carlton, OR is $559,950. Approximately 70.26% of Carlton homes are owned, compared to 21.12% rented, while 8.62% are vacant. Carlton real estate listings include condos, townhomes, and single family homes for sale. Commercial properties are also available. If you see a property you’re interested in, contact a Carlton real estate agent to arrange a tour today!
Carlton, Oregon has a population of 1,937. Carlton is more family-centric than the surrounding county with 45.63% of the households containing married families with children. The county average for households married with children is 30.48%.
The median household income in Carlton, Oregon is $63,875. The median household income for the surrounding county is $58,392 compared to the national median of $57,652. The median age of people living in Carlton is 36.9 years.
Carlton Weather
The average high temperature in July is 82.9 degrees, with an average low temperature in January of 34.4 degrees. The average rainfall is approximately 45.2 inches per year, with 1.1 inches of snow per year.
