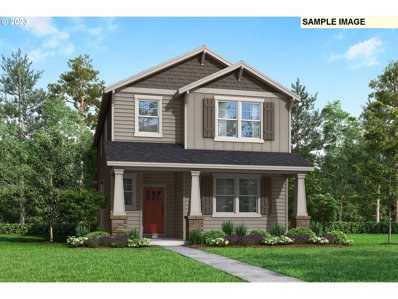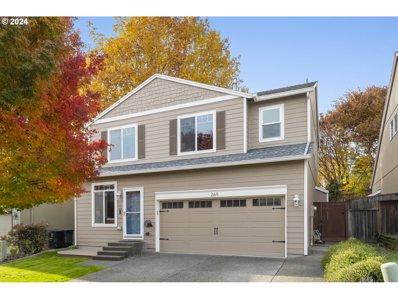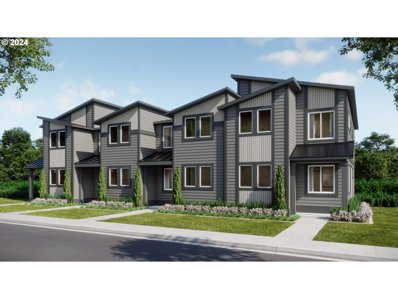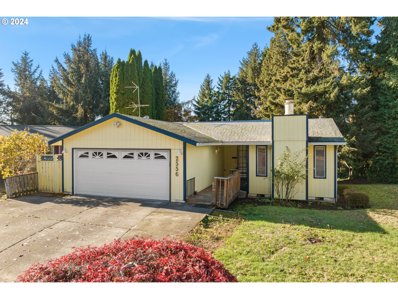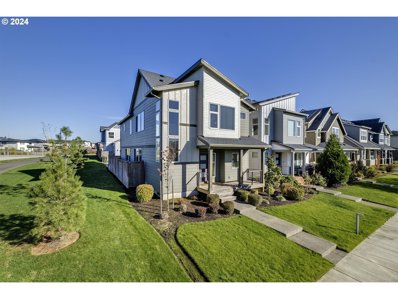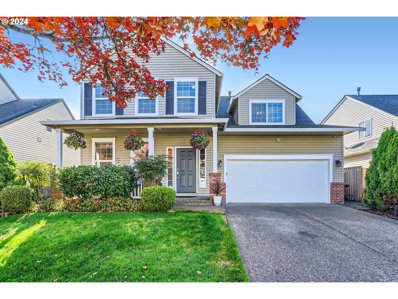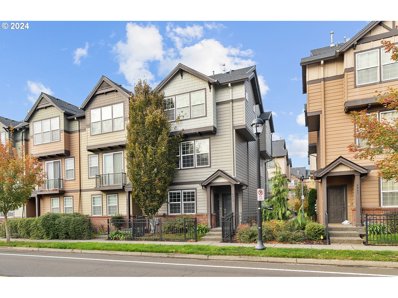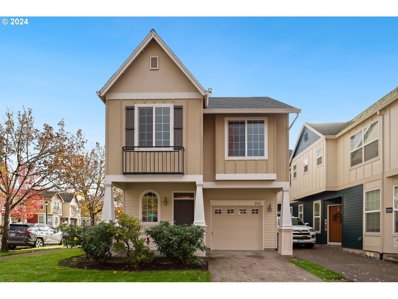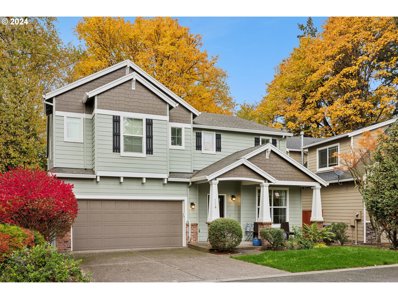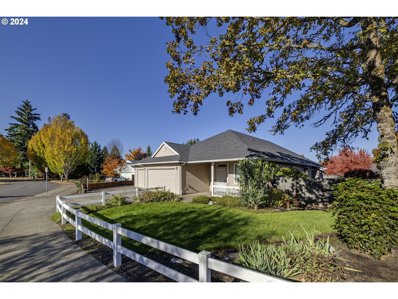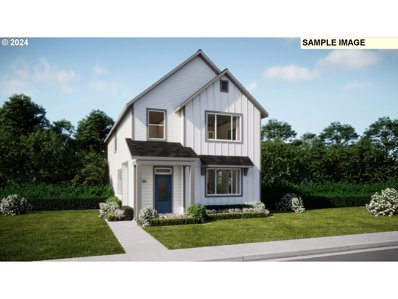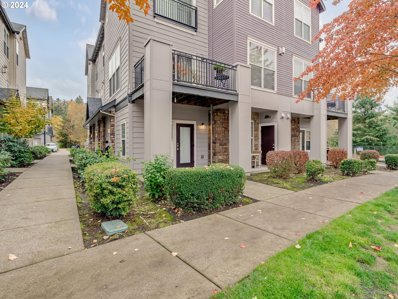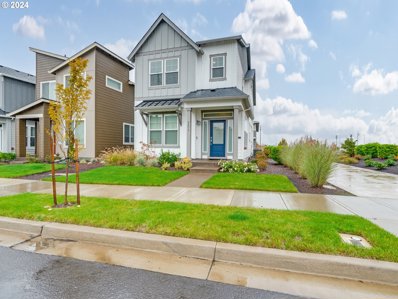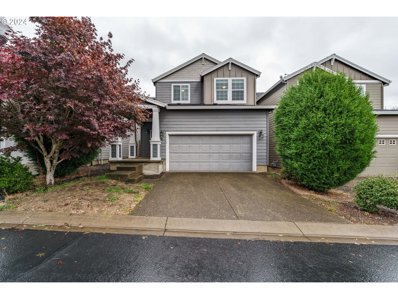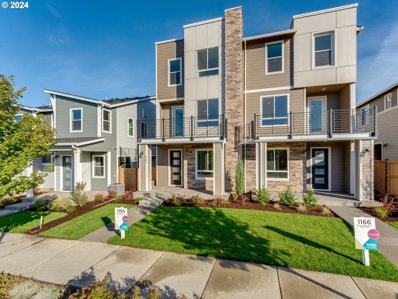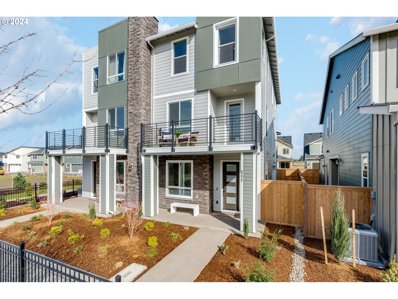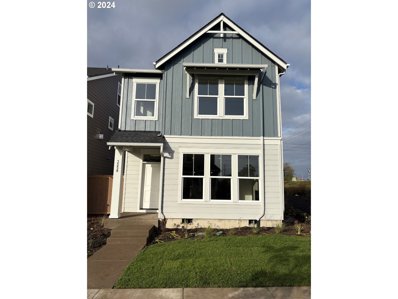Hillsboro OR Homes for Rent
The median home value in Hillsboro, OR is $524,980.
This is
lower than
the county median home value of $545,400.
The national median home value is $338,100.
The average price of homes sold in Hillsboro, OR is $524,980.
Approximately 49.46% of Hillsboro homes are owned,
compared to 47.01% rented, while
3.52% are vacant.
Hillsboro real estate listings include condos, townhomes, and single family homes for sale.
Commercial properties are also available.
If you see a property you’re interested in, contact a Hillsboro real estate agent to arrange a tour today!
- Type:
- Single Family
- Sq.Ft.:
- 1,625
- Status:
- NEW LISTING
- Beds:
- 2
- Year built:
- 2008
- Baths:
- 2.00
- MLS#:
- 24131778
- Subdivision:
- ARBOR PASS
ADDITIONAL INFORMATION
Welcome Home. Great green space location with easy access to Intel, Nike, or other high tech centers. The upper level includes two bedroom suites with baths, the laundry room, and a loft. The main floor has an open Great Room, half bath, and an office area. The ground level offers an oversized single garage. Enjoy a residence that offers the essence of a home with its high ceilings and custom features. The kitchen boasts granite countertops and a tiled backsplash, complemented by stainless steel appliances, including a washer and dryer. Warm up to the cozy fireplace and enjoy the territorial views. Enjoy the convenience of fabulous community amenities. Situated in a burgeoning area with ample employment opportunities and shopping conveniences nearby, This townhome is a standout with its relatively low HOA fees. Take advantage of all the community ammenities like the large pool, gym, clubhouse, and more.
- Type:
- Condo
- Sq.Ft.:
- 1,528
- Status:
- NEW LISTING
- Beds:
- 3
- Year built:
- 2007
- Baths:
- 3.00
- MLS#:
- 24559135
ADDITIONAL INFORMATION
Outstanding Arbor Crossing Condominium. Features include; Great room style Living/Dining/Kitchen, stainless steel appliances with gas cook top, beech cabinets, tile counters with center island that opens to living space, slider to balcony. Perfect for Entertaining. The upper level includes a beautiful primary suite with full private bath, two additional guest bedrooms, a full bath. Excellent community amenities include; pool, gym, clubhouse. Short walk to MAX station and close to shopping, restaurants,Intel,Nike.
- Type:
- Single Family
- Sq.Ft.:
- 1,200
- Status:
- NEW LISTING
- Beds:
- 3
- Lot size:
- 0.14 Acres
- Year built:
- 1986
- Baths:
- 2.00
- MLS#:
- 24355882
- Subdivision:
- HILLSBORO/ORENCO
ADDITIONAL INFORMATION
Great Location -- Newer Roof -- Newer Furnace -- Heat Pump -- T-111 Siding -- Laminate Flooring -- Carpet -- Newer Electrical Panel -- Vinyl Windows -- Wood Stove -- Laundry area -- Dining area -- Living Room / Family Room -- Lots of Garage Storage -- Shed / Outbuildings -- Porch -- Patio -- Fully Fenced -- Area for Outdoor Entertaining -- Water Included with HOA -- Close and Accessible to Shopping
$615,000
135 SE 6TH Ave Hillsboro, OR 97123
- Type:
- Single Family
- Sq.Ft.:
- 2,343
- Status:
- NEW LISTING
- Beds:
- 4
- Lot size:
- 0.23 Acres
- Year built:
- 1890
- Baths:
- 2.00
- MLS#:
- 24282105
ADDITIONAL INFORMATION
John Sewell House. As you step onto the inviting front porch, you'll be transported back in time. The interior welcomes you with a cozy sitting parlor adorned with built-in bookshelves, leading into a formal dining room featuring a classic fireplace—a perfect setting for memorable gatherings. The kitchen is a delightful throwback, showcasing stunning copper countertops, while still boasting modern amenities, including a free-standing stove reminiscent of the early 1900s. Whether you're an aspiring chef or simply love culinary creativity, this space will inspire you.The wonderful family room opens up to an amazing backyard retreat, complete with a spacious patio ideal for entertaining or relaxing during the warm summer and crisp fall months.Don’t forget to explore the elegant formal staircase that leads to the second floor, where you’ll find the primary bedroom with an ensuite bath, along with large additional bedrooms, an office, and a conveniently located laundry room. With ample storage available in the third-floor attic, this home truly has it all. This remarkable property is not just a house—it's a unique sanctuary that will not last long on the market.
- Type:
- Single Family
- Sq.Ft.:
- 1,557
- Status:
- NEW LISTING
- Beds:
- 3
- Year built:
- 2024
- Baths:
- 3.00
- MLS#:
- 24154144
ADDITIONAL INFORMATION
Gorgeous home in desirable Butternut Creek. This well designed home features Sliding door off kitchen area with patio and fenced in area. Kitchen w/quart countertops, stainless steel appliances and a pantry making this an entertainers delight. Electric fireplace in Great Room. Open loft area with lots of natural light. Spacious primary suite, 2 additional bedrooms, main bath and oversized laundry on 2nd floor. The perfect home in a great location Butternut Creek offers Playground, Picnic Area, Basketball Court, Doggie Park and Trails. Renderings and sample photos are artist conceptions only. Photos are similar of model home, features and finishes vary. Gas range, gas tankless water heater, gas forced air furnace.
$449,900
1799 SE 29TH Ave Hillsboro, OR 97123
- Type:
- Single Family
- Sq.Ft.:
- 1,441
- Status:
- NEW LISTING
- Beds:
- 3
- Lot size:
- 0.06 Acres
- Year built:
- 2001
- Baths:
- 3.00
- MLS#:
- 24198641
ADDITIONAL INFORMATION
This thoughtfully designed three-bedroom, two and one-half bathroom home offers approximately 1,441 square feet of living space with a spacious layout and ample windows. This home has a lovely territorial view of the green space and wildlife from the back deck, offering nature and privacy. Enjoy the new roof replaced 2023 with 50 year transferrable warranty. Inside, the home showcases neutral tones and modern finishes. The spacious entryway leads to the open-concept living areas. The living spaces feature luxury vinyl plank flooring and a gas fireplace. The remodeled kitchen boasts stainless steel options as well as an island with ample counter space, a pantry, and soft-close cabinets with pull out drawers. The quartz countertops and LVP flooring provide durable and stylish surfaces. The kitchen flows seamlessly into the dining area, making it an ideal space for entertaining. The primary bedroom offers a spacious layout with a walk-in closet and an en-suite bathroom. The two additional bedrooms share access to the hallway bathroom. The home's upstairs laundry room adds to its functionality and convenience. With its thoughtful design, modern amenities and ample living spaces, this property offers an ideal living experience. [Home Energy Score = 6. HES Report at https://rpt.greenbuildingregistry.com/hes/OR10234140]
$607,400
3535 SE 86th Ave Hillsboro, OR 97123
- Type:
- Single Family
- Sq.Ft.:
- 1,814
- Status:
- NEW LISTING
- Beds:
- 4
- Year built:
- 2024
- Baths:
- 3.00
- MLS#:
- 24675186
ADDITIONAL INFORMATION
The popular Clark plan features 4 bedrooms upstairs, open concept downstairs, and a quartz island kitchen and bathrooms Huge covered front porch and side patio. Owner suite has it all with a soaking tub, separate shower, and walk-in closet. Everything Included offers landscaping, tankless hot water garage door openers & so much more. 90 acres of greenspace with miles of walking trails & several parks for all in this gorgeous new master plan community. Renderings and sample photos are artist conceptions only. Photos are of similar or model home so features and finishes will vary. [Home Energy Score = 10. HES Report at https://rpt.greenbuildingregistry.com/hes/OR10224727]
$599,900
269 NE 74TH Ave Hillsboro, OR 97124
Open House:
Saturday, 11/16 11:00-1:00PM
- Type:
- Single Family
- Sq.Ft.:
- 2,093
- Status:
- NEW LISTING
- Beds:
- 4
- Lot size:
- 0.1 Acres
- Year built:
- 1999
- Baths:
- 3.00
- MLS#:
- 24528677
ADDITIONAL INFORMATION
First time on the market! Welcome to this turn-key, upgraded and meticulously maintained 4 bedroom, remodeled 2.5 bathroom home set within a vibrant community with parks, trails, and Orenco’s best dining and shopping just minutes away. The floorplan is flexible to your needs being a personal oasis and an ideal set up for everyday living and hosting guests. Warm 3/4" Brazilian Koa hardwood floors plus a gas fireplace with stone surround lend to the home’s cozy appeal. A spacious and inviting main living area greets you upon entry offering a flex space-perfect for entertaining, and/or setting up the kid's zone. The home transitions to a family room connected to a convenient kitchen set up. The kitchen features modern finishes, ample cabinetry, and a seamless transition to the peaceful backyard. Once outside you are greeted with a large Trex deck with built-in lighting which is great for outdoor dining or just enjoying nature. Enjoy a lush green lawn, rock wall, mature trees that provide shade during hotter summer days, BBQ area, & a shed for storage or a workshop, all enclosed in a fully cedar-fenced yard. Upstairs, generous bedrooms are filled with natural light with a hallway remote controlled solar powered Fresh Air skylight with power shade which enhances the home’s airy feel. The primary suite offers a spacious walk-in closet, ensuite bath for personal relaxation retreat. The additional bedrooms include versatile spaces, ideal for guest room, home office, or creative space. A plethora of storage all throughout home! This well loved home contains a widened driveway and a roomy 2 car garage that doubles as potential hobby space. Enjoy the Orenco Christmas Parade from your front deck with a cup of hot chocolate. Orenco is a highly desirable area in Hillsboro for a number of reasons such as it's walkable, urban village feel, access to great local amenities and nearby schools, gorgeous trails, and proximity to Intel and Nike. Make this exceptional home your own! [Home Energy Score = 4. HES Report at https://rpt.greenbuildingregistry.com/hes/OR10234130]
$432,900
8091 SE Crescent Hillsboro, OR 97123
- Type:
- Single Family
- Sq.Ft.:
- 1,542
- Status:
- NEW LISTING
- Beds:
- 3
- Year built:
- 2024
- Baths:
- 3.00
- MLS#:
- 24064075
ADDITIONAL INFORMATION
Gorgeous home in desirable Reeds Crossing. This well designed home features and island w/quart countertops, stainless steel appliances and a pantry making this an entertainers delight. Open loft area with lots of natural light. Spacious primary suite, 2 additional bedrooms, main bath and oversized laundry on 2nd floor. The perfect home in a great location near the new 5 acre park. Reeds Crossing being an incredible neighborhood offers multiple parks, walking trails that are LED lit New Town Center opening 2025 Renderings and sample photos are artist conceptions only. Photos are similar of model home, features and finishes vary. Gas range, gas tankless water heater, gas forced air furnace. Homesite #1260 Will have a beautiful medium brown color cabinet **Flex credit/closing cost incentive available when financing with preferred lender! Use towards rate buydown and closing costs. [Home Energy Score = 10. HES Report at https://rpt.greenbuildingregistry.com/hes/OR10231628]
- Type:
- Single Family
- Sq.Ft.:
- 1,558
- Status:
- NEW LISTING
- Beds:
- 3
- Baths:
- 3.00
- MLS#:
- 24395548
ADDITIONAL INFORMATION
Our newest townhomes in Butternut Creek, just started and great view facing Butternut Creek. Open concept with a large kitchen, modern electric fireplace in the great room, and designated dining area. Upstairs offers a large loft and 3 bedrooms owners suite is complete with a large walk in closet and private bath.
- Type:
- Single Family
- Sq.Ft.:
- 1,735
- Status:
- NEW LISTING
- Beds:
- 3
- Year built:
- 1979
- Baths:
- 2.00
- MLS#:
- 24117774
ADDITIONAL INFORMATION
Main level living with bright, open and functional floor plan. Spacious living room features vaulted ceiling, skylight and fireplace. Oversized dining area can double as a potential family room with built-ins and slider to deck. Open kitchen with stainless steel appliances, ample cabinetry and counterspace, undermount lighting, eating bar and fun appliance garage. Primary suite with attached full bath and slider to deck. Laundry room includes skylight, built-in cabinetry and handy built-in ironing board. Bonus area! Flex space with exterior entrance (media, exercise room, office?) .23 lot backing to serene greenbelt with endless potential. Expansive deck and lower level pavered patio. Fabulous location with easy access to shopping, hi tech, Nike HQ, restaurants, everything you need. Plus, no HOA! [Home Energy Score = 4. HES Report at https://rpt.greenbuildingregistry.com/hes/OR10233940]
- Type:
- Single Family
- Sq.Ft.:
- 2,147
- Status:
- NEW LISTING
- Beds:
- 3
- Lot size:
- 0.07 Acres
- Year built:
- 2019
- Baths:
- 3.00
- MLS#:
- 24655371
ADDITIONAL INFORMATION
Why wait for new construction when you can move right into this beautifully maintained, like-new home in the heart of Reed’s Crossing? Spanning 2,147 square feet, this inviting residence offers 3 spacious bedrooms and 2.5 baths, blending modern finishes with a warm, welcoming design. Built with care and attention to detail, this home captures plenty of natural light and features an open layout perfect for both relaxation and entertaining. Enjoy all the benefits of this thriving neighborhood, from nearby parks and walking trails to community events—without the wait. Experience a home that’s ready to welcome you today!
$545,000
301 NE IDYL Way Hillsboro, OR 97124
Open House:
Sunday, 11/17 12:00-2:00PM
- Type:
- Single Family
- Sq.Ft.:
- 1,835
- Status:
- NEW LISTING
- Beds:
- 3
- Lot size:
- 0.08 Acres
- Year built:
- 2010
- Baths:
- 3.00
- MLS#:
- 24508013
ADDITIONAL INFORMATION
Beautifully maintained 3BR/2.5 BA corner lot with custom landscape. This former model home unit features a large open floor plan with lots of windows and beautiful details. The kitchen features tons of storage,gas cooktop, built in microhood, eatbar as well as SS appliances. The upper floor features a grand hall that could even be used for a workspace or an area for more storage. Ample laundry area upstairs for your convenience with a full size W & D. The primary bedroom features a large walk in closet as well as a spa like ensuite bath with separate tub and shower. Two bedrooms also complete this second level with one that also features a walk in as well as a beautiful hall bath with shower tub combo. The home has a powder bath and large storage closet on the main floor off the 2 car garage that features an opener. Forced air gas and central air complete this Orenco stunner that awaits its new owner !
- Type:
- Single Family
- Sq.Ft.:
- 2,464
- Status:
- NEW LISTING
- Beds:
- 5
- Lot size:
- 0.12 Acres
- Year built:
- 1999
- Baths:
- 3.00
- MLS#:
- 24491800
ADDITIONAL INFORMATION
Welcome to this beautifully updated 5-bed, 2.5-bath home in Jones Farm. Almost every single corner has been remodeled in the past few years! The interior features hardwood flooring leading to the formal dining and living areas and opens to the kitchen, upgraded with granite countertops, stainless steel appliances, and added storage. A convenient powder room and extra storage under the stairs add functionality. The den, which includes a closet, offers versatility as an additional bedroom, office space, or multipurpose room. The upper level has new laminate flooring throughout and features 4 spacious bedrooms. The primary room offers double closets and a completely remodeled spa-like bathroom with marble countertops, a new vanity, new mirror and light fixtures, aluxurious standalone tub, and a walk-in shower. The hallway bathroom has also been fully remodeled with granite counters, a new vanity and mirror, a tiled shower/tub, and ceramic flooring.The backyard features a large deck that leads to a paved patio—perfect for relaxing and entertaining. New landscaping, hardscaping, lighting, a sprinkler system, and fresh plantings enhance the outdoor space. This home is equipped with a newer furnace and water heater (2017), a 50-year roof installed in 2021, and a spacious 3-car tandem garage. Don't miss the chance to make this meticulously updated home yours. Convenient located: less than 1 mile to 3 parks & Intel. Buyer to verify all information. [Home Energy Score = 4. HES Report at https://rpt.greenbuildingregistry.com/hes/OR10233970]
$432,500
4835 SE DAVIS Rd Hillsboro, OR 97123
- Type:
- Single Family
- Sq.Ft.:
- 1,884
- Status:
- NEW LISTING
- Beds:
- 4
- Year built:
- 2005
- Baths:
- 4.00
- MLS#:
- 24292347
- Subdivision:
- Lot 127, Brookwood Crossing
ADDITIONAL INFORMATION
Welcome to Brookwood Crossing! This beautifully updated 4-bedroom, 4-bathroom attached home with an impressive 1,884 square feet of comfortable living space. Lovingly cared for by its original owner, this end-unit townhome offers both privacy and a spacious layout ideal for modern living. Thoughtful updates, totaling over $10,000, include fresh paint, new carpets, and a newly redone balcony, adding warmth and vibrancy to every corner of the home!On the first level, a versatile office or guest bedroom provides a private entrance and an attached bathroom, well-suited for a dedicated workspace, guest quarters, or a quiet retreat. The open-concept layout on the second floor enhances the home’s airy feel, with the kitchen, dining, and living areas flowing together seamlessly. The kitchen is equipped with maple cabinetry, gas stove, a central island with space for seating, and a pantry for added storage—creating a natural gathering spot that encourages conversation and connection. The dining area extends onto the balcony, inviting you to step outside and enjoy some fresh air!The third floor is dedicated to rest and relaxation, featuring a large primary bedroom with built-in closet cabinetry and two additional bedrooms. A conveniently located laundry room, complete with an included washer and dryer, adds to the ease of daily living. The fenced and gated front entry provides a private, secure welcome to the home, while the two-car garage and private driveway ensure parking is always convenient.The included security system brings peace of mind, enhancing the inviting nature of this turn-key home. Close proximity to South Meadows and Witch Hazel Elementary Schools, less than a mile and a half from Hillsboro High School. Nestled in a well-established community near parks, shopping, and schools, Brookwood Crossing offers more than just a place to live; it’s a perfect blend of convenience, comfort, and modern style!Open House Saturday, Nov 9th 1-3 PM.
- Type:
- Single Family
- Sq.Ft.:
- 1,568
- Status:
- NEW LISTING
- Beds:
- 3
- Lot size:
- 0.06 Acres
- Year built:
- 2005
- Baths:
- 3.00
- MLS#:
- 24576334
- Subdivision:
- ARBOR ROSES
ADDITIONAL INFORMATION
Welcome home! This corner lot home is located in the desirable Arbor Roses community and is filled with natural light and recent updates, making it an ideal choice for turn-key living. The home boasts fresh paint throughout, plush new carpet, and brand-new vinyl floors in the bathrooms. The main level showcases updated wood vinyl plank flooring, providing a modern, cohesive look.The primary suite offers a generous en suite bath and a roomy walk-in closet, ensuring ample space and privacy. The upper level includes a convenient laundry room, making everyday chores a breeze. A one-car garage adds storage and functionality. Enjoy a spacious fenced yard with a patio, perfect for entertaining or relaxing outdoors. Located in a highly sought-after neighborhood, residents have access to scenic walking paths, a clubhouse, a well-equipped gym, and a refreshing pool. Whether you're looking for a place to unwind or a home with a great sense of community, this property delivers it all.Seller is a licensed real estate broker in California. [Home Energy Score = 6. HES Report at https://rpt.greenbuildingregistry.com/hes/OR10234129]
$699,900
226 NE 72ND Pl Hillsboro, OR 97124
- Type:
- Single Family
- Sq.Ft.:
- 2,868
- Status:
- NEW LISTING
- Beds:
- 4
- Lot size:
- 0.11 Acres
- Year built:
- 2007
- Baths:
- 3.00
- MLS#:
- 24197883
- Subdivision:
- Danbury South
ADDITIONAL INFORMATION
Experience modern elegance in this impeccably maintained home, ideally situated on a peaceful dead-end street. Designed with an open, flowing layout, it features soaring vaulted ceilings and a formal living and dining room for refined gatherings. The spacious main level also opens to a large, private deck, offering ample room for entertaining against a backdrop of lush green space. The gourmet kitchen showcases rich cherry cabinetry, luxurious slab granite countertops, and high-end stainless-steel appliances. Brazilian Cherry hardwood floors grace the main level, with additional hardwoods in every bedroom. Upstairs, you’ll find four generous bedrooms and a versatile office that can easily serve as a fifth bedroom. The vaulted primary suite includes a stunning en-suite bath and a walk-in closet complete with custom built-ins. With its combination of style, space, and prime location, this home won’t stay on the market long—schedule your showing today! [Home Energy Score = 3. HES Report at https://rpt.greenbuildingregistry.com/hes/OR10234135]
Open House:
Saturday, 11/16 11:00-2:00PM
- Type:
- Single Family
- Sq.Ft.:
- 1,611
- Status:
- NEW LISTING
- Beds:
- 3
- Lot size:
- 0.23 Acres
- Year built:
- 1999
- Baths:
- 2.00
- MLS#:
- 24054587
ADDITIONAL INFORMATION
OPEN HOUSE - SATURDAY 11/16 11AM-2PM, SUNDAY 11/17 1-4PM ~ This 3-bedroom, 2-bathroom home offers convenient one-level living in a quiet Hillsboro neighborhood, close to parks, schools, shopping, restaurants and high-tech companies. Inside, the open floor plan features vaulted ceilings in the living room and primary bedroom, making the space feel bright and airy. All other rooms also with tall ceilings! The gas fireplace adds a cozy touch, and the wood style wainscoting gives the room a classic feel. A sliding door opens to a beautiful garden backyard, full of perennials that bloom year after year. And walk through your fully fenced backyard to get to the lovely shaded oak treed grove, front yard area. The primary suite is a peaceful retreat with vaulted ceilings, a walk-in closet, and an attached bathroom. The home is equipped with a gas furnace and AC to keep you comfortable year-round. There’s also a formal dining room, a tool shed, and boat parking for added convenience. The 3-car garage with EV charging plug provides convenience and plenty of storage. Plus, with only one step to get inside, this home is perfect for easy accessibility. Located in a prime Hillsboro location, this home is just minutes from shopping, parks, public transportation and Hwy access, making it ideal for both work and play. It’s a move-in-ready home with everything you need for comfortable, everyday living. Schedule your private showing today! [Home Energy Score = 5. HES Report at https://rpt.greenbuildingregistry.com/hes/OR10234096]
$616,900
3567 SE 86th Ave Hillsboro, OR 97123
- Type:
- Single Family
- Sq.Ft.:
- 1,901
- Status:
- NEW LISTING
- Beds:
- 3
- Baths:
- 3.00
- MLS#:
- 24439359
ADDITIONAL INFORMATION
Come and see this new floorplan in Reeds Crossing. Open concept home! Kitchen offers a pantry for that extra storage, Moving up the stairs your invited with 3 very large bedrooms all with walk in closets.
- Type:
- Condo
- Sq.Ft.:
- 769
- Status:
- NEW LISTING
- Beds:
- 2
- Year built:
- 2007
- Baths:
- 1.00
- MLS#:
- 24523011
- Subdivision:
- Heron Creek Condo
ADDITIONAL INFORMATION
Welcome to this light-filled, corner-unit condo in Hillsboro’s prime location, with easy access to Max, Nike, Intel, and nearby shops and restaurants. This well-maintained, two-bedroom home boasts a spacious, open floor plan with a cozy gas fireplace and a kitchen equipped with a full pantry and island—ideal for everyday living or entertaining. Step outside to a covered patio and find a private storage unit just steps away. All appliances, including in-unit washer and dryer, are included. Enjoy the convenience of a deeded parking spot and ample guest parking across the street.
- Type:
- Single Family
- Sq.Ft.:
- 1,496
- Status:
- Active
- Beds:
- 3
- Lot size:
- 0.05 Acres
- Year built:
- 2023
- Baths:
- 3.00
- MLS#:
- 24089005
ADDITIONAL INFORMATION
Beautifully maintained like new home in the highly sought after Reed's Crossing! Located on the South side away from busy roads. Be prepared to host in the expansive great room, with an over-large quartz kitchen island, high ceilings, and lots of natural lighting. Upstairs offers a split design. The inviting primary suite has a large walk-in closet with built-in shelving, and the attached bath features double sinks and a walk-in shower. Laundry room is on the same level as the bedrooms for convenience, and also includes built-in shelves for additional storage space. Secondary bedrooms are spacious with plenty of windows for natural light. the home included appliances, blinds, air conditioning and VIVINT security system. Conveniently located on a corner lot near many parks, restaurants, walking paths and so much more! [Home Energy Score = 9. HES Report at https://rpt.greenbuildingregistry.com/hes/OR10222351]
- Type:
- Single Family
- Sq.Ft.:
- 1,951
- Status:
- Active
- Beds:
- 3
- Lot size:
- 0.07 Acres
- Year built:
- 2010
- Baths:
- 3.00
- MLS#:
- 24329259
ADDITIONAL INFORMATION
Charming Home in Desirable Hillsboro Location! Welcome to 3372 SE Little Valley Way, a beautifully maintained 3-bedroom, 2.5-bathroom home in a sought-after Hillsboro neighborhood. This spacious residence boasts an open-concept living and dining area, a bright kitchen with modern finishes, and a cozy family room with a fireplace. Upstairs, you'll find a generous master suite with a walk-in closet and en-suite bathroom, plus two additional bedrooms. Enjoy the private, fenced backyard, perfect for outdoor relaxation and entertaining. Located by parks, schools, shopping, and major commuting routes, this home offers the perfect blend of comfort and convenience. Don’t miss out, schedule a tour today!
- Type:
- Single Family
- Sq.Ft.:
- 2,162
- Status:
- Active
- Beds:
- 4
- Year built:
- 2024
- Baths:
- 4.00
- MLS#:
- 24403590
- Subdivision:
- REED'S CROSSING
ADDITIONAL INFORMATION
Quick Move-in!! *Ask about our interest rate promotions! Save hundred monthly* An inviting covered porch welcomes guests to the impressive three-story Brooklyn plan. The lower level features a bedroom and full bathroom. The main floor is highlighted by a spacious great room with fireplace, an open dining area, a gourmet kitchen boasting a center island and pantry, and two relaxing decks. Upstairs you'll find a convenient laundry and three bedrooms, including a lavish primary suite showcasing dual walk-in closets and a private bath. Expected completion in April. Photos are of a model home; plan, exterior & finishes may vary. Sample Images*
- Type:
- Single Family
- Sq.Ft.:
- 2,180
- Status:
- Active
- Beds:
- 4
- Year built:
- 2024
- Baths:
- 4.00
- MLS#:
- 24253998
- Subdivision:
- REED'S CROSSING
ADDITIONAL INFORMATION
ASK ABOUT our well below market rates, with our preferred lender!!** 3 stories of modern living 4 bedrooms+ 3.5 baths. Two huge balconies, LVP, quartz, 8ft doors, chefs' kitchen, high ceilings and much more. An inviting covered porch welcomes guests to the impressive three-story Brooklyn plan. The lower level features a bedroom and full bathroom. The main floor is highlighted by a spacious great room with fireplace, an open dining area, a gourmet kitchen boasting a center island and pantry, and two relaxing decks. Upstairs you'll find a convenient laundry and three bedrooms, including a lavish primary suite showcasing dual walk-in closets and a private bath. *Model Photos*
$599,990
3258 SE Flash Ln Hillsboro, OR 97123
- Type:
- Single Family
- Sq.Ft.:
- 1,754
- Status:
- Active
- Beds:
- 3
- Year built:
- 2024
- Baths:
- 4.00
- MLS#:
- 24119592
- Subdivision:
- REED'S CROSSING, SO HILLSBORO
ADDITIONAL INFORMATION
Welcome home to the "Sunny Delight"! Wonderful light floods this home. Enjoy the privacy of your home along with the long driveway. You will enjoy the beautiful finishes and flow of this home. Super shower in your Owner's Retreat along with a special reading area in secondary bedroom along with a loft area for your office. Enjoy all the amenities of Reed's Crossing along with the state of the art Tamarack Elementary School! Special incentives! [Home Energy Score = 10. HES Report at https://rpt.greenbuildingregistry.com/hes/OR10233489]


