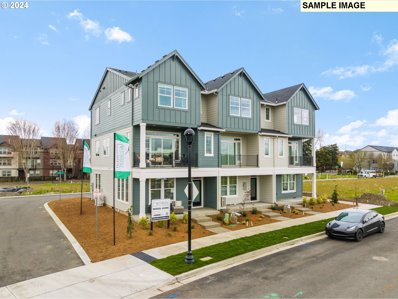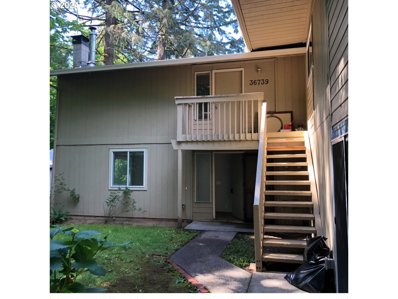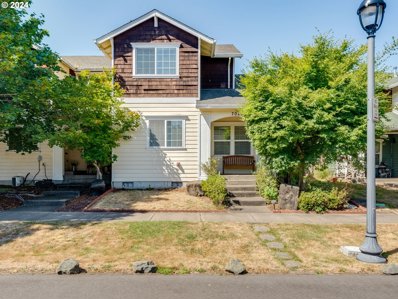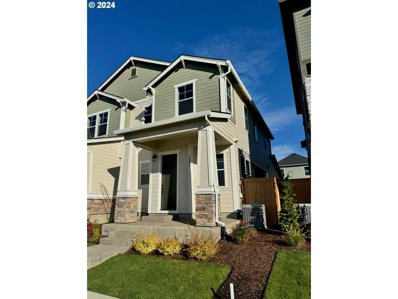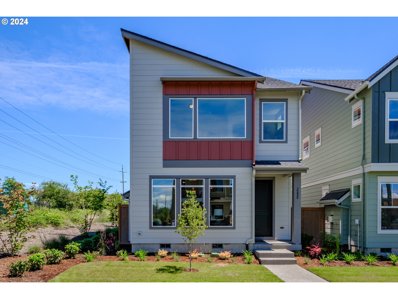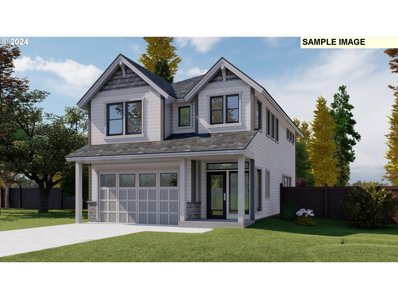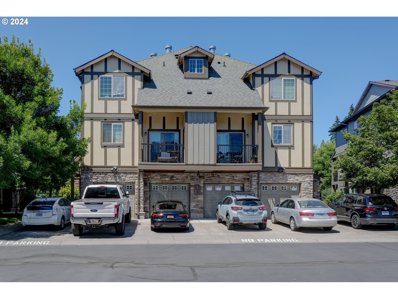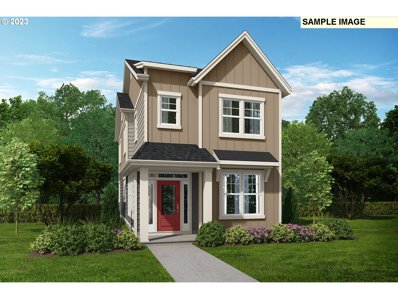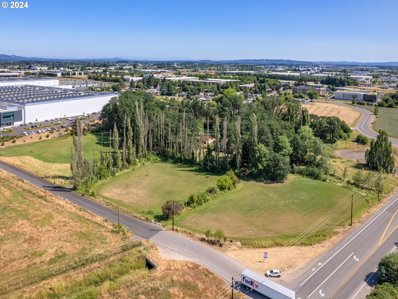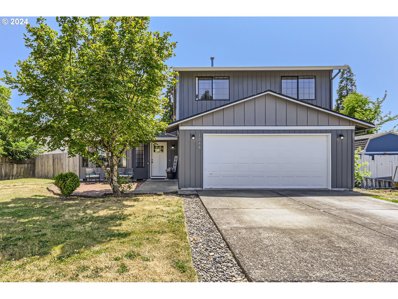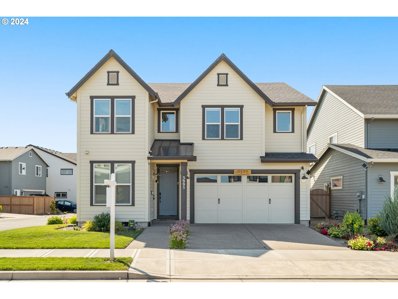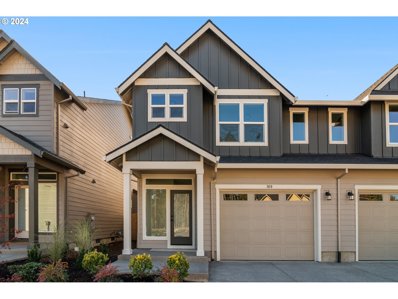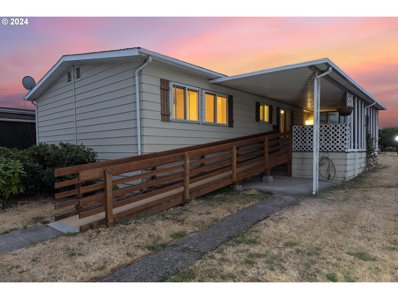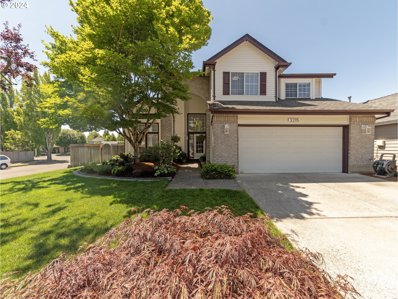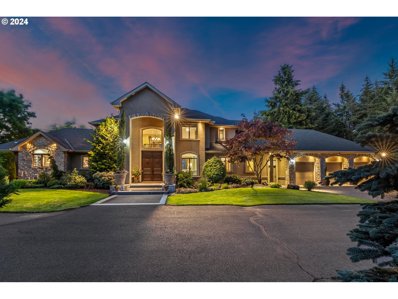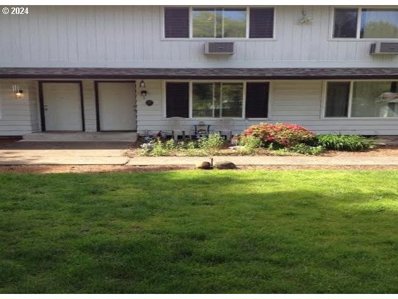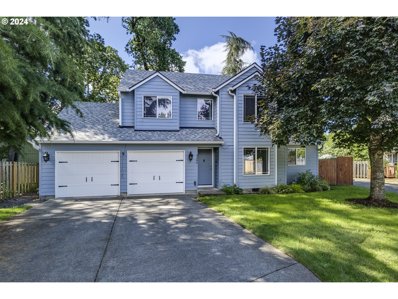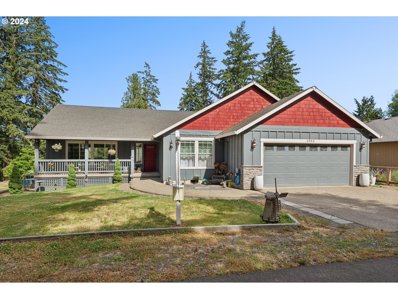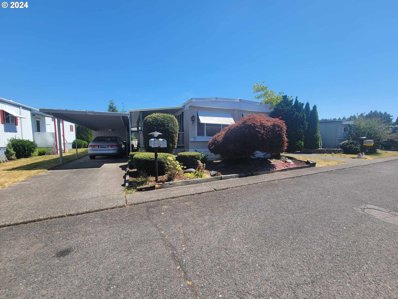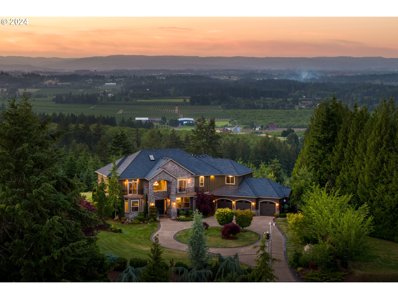Hillsboro OR Homes for Rent
Open House:
Friday, 11/15 11:00-4:00PM
- Type:
- Single Family
- Sq.Ft.:
- 1,935
- Status:
- Active
- Beds:
- 4
- Lot size:
- 0.03 Acres
- Year built:
- 2024
- Baths:
- 4.00
- MLS#:
- 24270117
- Subdivision:
- WESTBROOKE ESTATES
ADDITIONAL INFORMATION
Builder RE-SET PRICING for immediate sales now! Limited inventory of homes at new pricing levels, call today for up to date availability and builder incentives, as changes are expected to occur daily. Call, text or email today for more information and schedule your on-site appointment. Brand New Luxury Townhome Community, Located in South Hillsboro! The Devon Plan offers 4 bedrooms, 3.5 baths, a large kitchen island + walk-in pantry and 9' ceilings or higher throughout entire home. Standard Features include quartz counters & under-mount sinks in kitchen AND bathrooms, black matte hardware, lighting fixtures & faucets, stainless steel appliances, soft close doors & drawers at all cabinets and wide plank laminate hardwood flooring on entire main level. Stay warm in the winter with electric heat pump that will also keep you cool in the summer! The primary suite has a vaulted ceiling, walk-in closet, walk in shower, dual sinks and more. The upstairs loft area is a great flex space for a desk or small couch. The home has a two car side by side garage, a covered deck off the great room, plus a bedroom and full bath on the ground level. NEIGHBORHOOD PRICING STARTING AT $417,950! Pictures are of a same floorplan in model building w/ similar finishes. Taxes TBD. Home will be completed October 2024. [Home Energy Score = 7. HES Report at https://rpt.greenbuildingregistry.com/hes/OR10226030]
- Type:
- Multi-Family
- Sq.Ft.:
- n/a
- Status:
- Active
- Beds:
- n/a
- Lot size:
- 1.55 Acres
- Year built:
- 1970
- Baths:
- MLS#:
- 24397245
ADDITIONAL INFORMATION
This amazing view duplex multi-family property located at 36745 SW Laurelwood Rd, Hillsboro, OR, was built in 1970 and offers a total of 2 bathrooms. With a finished area of 3,232 sq.ft., this spacious home sits on a generous lot size of 67,518 sq.ft., providing plenty of room for outdoor activities and potential development. The property features a classic design with a cozy atmosphere, perfect for families or investors looking for a comfortable living space. The surrounding neighborhood is peaceful and well-maintained, offering a serene environment for residents to enjoy. Conveniently located to schools, parks, shopping centers, and major highways, this property provides easy access to all amenities and attractions in the area. Whether you're looking for a new home or seeking a great investment opportunity, this property is a must-see. Don't miss out on the chance to own a piece of this desirable neighborhood in Hillsboro, Oregon.
- Type:
- Single Family
- Sq.Ft.:
- 1,378
- Status:
- Active
- Beds:
- 2
- Year built:
- 2024
- Baths:
- 3.00
- MLS#:
- 24182185
- Subdivision:
- REEDS CROSSING
ADDITIONAL INFORMATION
Here is the opportunity to own a separate studio or one-bedroom ADU to supplement your income or mortgage payment! Elevate your lifestyle in the spacious and sensational Tilikum home plan. Natural light shines on the beautiful living space of your open floor plan through energy-efficient windows. The downstairs studio or one bedroom with bathroom comes with a kitchenette, laundry area and separate entrance. Personalize your space by choosing all your design options. Come experience Reeds Crossing and all it has to offer - walking trails, parks, town center and a new elementary school. You won't be disappointed! Photos & video is of same plan but different home. Ask about our new incentives!
$409,995
7023 NE BIRCH St Hillsboro, OR 97124
- Type:
- Single Family
- Sq.Ft.:
- 1,111
- Status:
- Active
- Beds:
- 2
- Lot size:
- 0.09 Acres
- Year built:
- 2002
- Baths:
- 2.00
- MLS#:
- 24004141
ADDITIONAL INFORMATION
No HOA Fees! * Wonderful End Unit Townhome in Historic Orenco! This charming home is located across the street from Orenco Elementary, next to Orenco Woods Nature Park, and close to the Orenco MAX Station & Winter Village. The main level features a great room with a beautiful fireplace and an updated kitchen with granite counters and stainless steel appliances. Upstairs, you'll find two spacious bedrooms and a laundry area. The garage has been converted into a special bonus room, perfect for gaming, lounging, exercising, or just escaping for some quiet time. The property boasts a beautiful front yard with front porch and a large backyard with a shed, ideal for outdoor living and BBQs.Home Energy Score = 8. HES Report at https://rpt.greenbuildingregistry.com/hes/OR10231423.pdf [Home Energy Score = 8. HES Report at https://rpt.greenbuildingregistry.com/hes/OR10231423]
$650,000
34070 SW COOK Rd Hillsboro, OR 97123
- Type:
- Single Family
- Sq.Ft.:
- 1,544
- Status:
- Active
- Beds:
- 4
- Lot size:
- 0.89 Acres
- Year built:
- 1940
- Baths:
- 1.00
- MLS#:
- 24553405
ADDITIONAL INFORMATION
Charming, versatile property. 4-bedroom, 1-bath, single-level home on .89 acres. Features include a 4-bay shop with second-story storage and an ADU studio with kitchenette and bathroom. Enjoy a deck overlooking the spacious yard. Conveniently close to town yet offers a rural, serene setting. Ideal for families, hobbies, or rental income.
$3,590,000
5590 NE SCHAAF St Hillsboro, OR 97124
- Type:
- Industrial
- Sq.Ft.:
- 2,088
- Status:
- Active
- Beds:
- n/a
- Lot size:
- 7.83 Acres
- Year built:
- 1975
- Baths:
- MLS#:
- 24359459
ADDITIONAL INFORMATION
This is fantastic property that offers the ability to build and create improvements that fit within the Industrial Zoning, such as warehousing and high-tech support businesses. It is located close to the Hwy 26/Brookwood Parkway overpass which provides easy access for trucks and passenger vehicles along with great exposure for employees traveling from the Hi-Tech corridor/Intel heading to residential areas in Bethany and NW Portland. The land is level and surrounded by data centers. Currently, zoned Industrial Sanctuary and the City indicates specific industrial uses are allowed. Buyer to review allowed uses, city services, and overlays with the City of Hillsboro.
$489,990
3625 E Nebula Ln Hillsboro, OR 97123
- Type:
- Single Family
- Sq.Ft.:
- 1,450
- Status:
- Active
- Beds:
- 3
- Year built:
- 2024
- Baths:
- 3.00
- MLS#:
- 24000495
- Subdivision:
- REEDS CROSSING
ADDITIONAL INFORMATION
Designer upgrades throughout. A/C, Quartz Island, Luxury Vinyl Plank flooring, Covered patio with recessed lighting and gas line for BBQ, fenced in yard. This inviting home offers a warm welcome with its charming front porch and an abundance of natural light throughout. The open concept kitchen boasts an expansive island, stainless steel appliances, and a pantry for added convenience. The spacious living room seamlessly connects to a relaxing covered patio, complete with sliding doors. Upstairs, you'll find a luxurious owners suite with an oversized walk-in closet and a private bathroom featuring double sinks and tiled shower. Additional amenities include a two-car garage, 9-foot ceilings, 8-foot interior doors, and a fenced side yard. Don't miss out on the opportunity to own this fabulous home!
- Type:
- Single Family
- Sq.Ft.:
- 2,196
- Status:
- Active
- Beds:
- 3
- Year built:
- 2024
- Baths:
- 3.00
- MLS#:
- 24457433
- Subdivision:
- REEDS CROSSING
ADDITIONAL INFORMATION
This home has so much to offer and is ready for you to move into! Enjoy your beautiful kitchen with gourmet built-in appliances opening to a bright and spacious family room. The owner's retreat features a tray ceiling and oversized windows perfect for watching the evening sunsets. Enjoy the sleek ensuite bathroom with spa tub, glass enclosed shower and a walk-in closet making it easy to rest and refresh in luxury. A third level with oversized bonus room gives options for so many uses such as a home office, theatre room, game room etc. This home is a brilliant balance of classic and contemporary providing an excellent lifestyle atmosphere. Enjoy acres of beautiful green space, walking paths, community garden, new elementary school, and town center opening early 2025. Ask about our new incentive. Schedule a tour today!
$599,950
136 SE 46th Ave Hillsboro, OR 97123
- Type:
- Single Family
- Sq.Ft.:
- 1,631
- Status:
- Active
- Beds:
- 3
- Year built:
- 2024
- Baths:
- 3.00
- MLS#:
- 24537245
- Subdivision:
- Creekwood Homes-Dawson Woods
ADDITIONAL INFORMATION
Come view our New model home at Dawson Woods by Creekwood Homes in Hillsboro! NEW ADDRESS MAY NOT MAP CORRECTLY. NAVIGATE TO: 215 SE 47th Ave Hillsboro 97123. 24 new homes just minutes away from Intel Hawthorn Farm Campus. Introductory pricing from $499,950 to $669,950 w/ SF from 1631 to 1857 SF, and 3 & 4 bedrooms. All homes have side-by-side 2-car garages, full driveways for extra parking and fenced in backyards. At Dawson Woods, homeowners will enjoy luxurious interior finishes without having to upgrade! True laminate wood flooring throughout entire main level, slab quartz kitchen counters w/ full height backsplash, Shaker cabinets w/ soft close doors and drawers, matte black hardware & lighting fixtures, and gas fireplace with tile surround. Stainless steel energy efficient appliances and tankless hot water heater ensure both comfort and savings! With 9-foot ceilings on the main floor and 8-foot ceilings on the upper level, the home offers an airy ambiance and abundant natural light. This home is just about to start construction. Finishes can be chosen. Pictures are of similar floorplan and similar finishes. Exterior rendering shows upgraded elevation and is a Sample picture. OPEN FRI-MON 12:00PM-4:00PM.
- Type:
- Condo
- Sq.Ft.:
- 1,566
- Status:
- Active
- Beds:
- 3
- Year built:
- 2007
- Baths:
- 3.00
- MLS#:
- 24197325
- Subdivision:
- Heron Creek Condos
ADDITIONAL INFORMATION
Incredible opportunity for investors or home buyers alike! Benefits of condo living with a townhouse feel lends to minimal maintenance required, allowing more time to focus on work or leisure. Ample space and an open floor plan provides a comfortable living environment, including room to host gatherings or dinner parties, ideal for entertaining. Conveniently located near major employers like Nike and Intel, this is a perfect option for those looking to minimize commute time. Close proximity to shopping centers and excellent access to public transportation, provides flexibility for commuters. Current tenants in place offer the possibility of immediate rental income, yet have been given notice if owner-occupied is the goal.
- Type:
- Condo
- Sq.Ft.:
- 1,715
- Status:
- Active
- Beds:
- 2
- Year built:
- 2010
- Baths:
- 3.00
- MLS#:
- 24133407
ADDITIONAL INFORMATION
Location, Location, Location! Garage and parking space included!!! Perfect location for any buyer(s) looking for that low maintenance living. Centrally located with great upgrades and easy access and commute to Intel, NIKE, Hi-Tech, HWY 26, Max Line transit, Streets of Tanasbourne, Restaurants, Parks/Paths, Hillsboro Hops, and so many other local amenities. 2 primary bedrooms, with 2.5 bathroom townhome, with hard surface flooring throughout open floor plan on the main level of this condo, beautiful kitchen with island, gas range, and essential pantry (all appliances in kitchen included). This home has an immense amount of storage, with its extra deep garage, multiple storage closets, and shelving. Each primary suite has large walk-in closet, tub/shower combo, and vaulted ceilings. Main level hosts an office/flex space, or area for those out-of-town guests. HOA includes some amazing amenities: Pool, clubhouse, w/gym, rec room, playground, sports court, internet/garbage service included, exterior maintenance, and more. Move in ready, and vacant for easy move in!!!
- Type:
- Single Family
- Sq.Ft.:
- 1,864
- Status:
- Active
- Beds:
- 4
- Year built:
- 2024
- Baths:
- 3.00
- MLS#:
- 24180511
ADDITIONAL INFORMATION
Very open and light first floor offering a great room concept with a large quartz kitchen island, cabinets are white. Second floor offers a split design with a large master suite. Separate walk-in closet from bath. Double sinks and walk-in shower. Large laundry on second level for convenience. Secondary bedrooms are spacious with plenty of windows for natural light. Third floor is a huge bonus room with a closet. Our homes come standard with Quartz countertops, tons of recessed lighting and so much more, come check out our amazing homes in South Hillsboro Reeds Crossing. Photos are of similar, or model home so features and finishes will vary. Homesite #1414 ** Flex credit/closing cost incentive available when financing with preferred lender! Use towards rate buydown and closing costs. [Home Energy Score = 10. HES Report at https://rpt.greenbuildingregistry.com/hes/OR10226198]
- Type:
- Condo
- Sq.Ft.:
- 775
- Status:
- Active
- Beds:
- 1
- Year built:
- 2001
- Baths:
- 1.00
- MLS#:
- 24257641
- Subdivision:
- ORENCO STATION
ADDITIONAL INFORMATION
Welcome to urban living at its finest! This one-level condo, nestled in the heart of Orenco Station, offers the perfect blend of location and comfort. Situated between Kitchen Kaboodle and New Seasons, convenience is at your doorstep. Ideal for homeowners or investors alike, this condo features a spacious living and dining area seamlessly connected to an open concept kitchen. Enjoy preparing meals with a gas cooktop. Kitchen comes with all appliances including the dishwasher and refrigerator. The bedroom is generously sized with ample closet space, complemented by large windows that flood the space with natural light. A spacious bathroom features a shower/tub combo for your convenience. Additional perks include a secure access to the building and an elevator for easy access to the third-floor location. Washer/dryer included in the unit for for added convenience. Recent updates include a newer refrigerator, A/C system, water heater, patio doors, hardwood floors and refreshed bathroom fixtures. Exterior of the building was recently painted, updated carpet and paint in the hallway and a new roof installation is underway, ensuring a worry-free lifestyle in a well-maintained building. Beyond the walls of this inviting space, experience a vibrant lifestyle with parks, restaurants, farmers market, shopping, and the Max station all within reach. Residents also enjoy access to a second-floor shared rooftop balcony, perfect for relaxing evenings. Don't miss out on this rare opportunity to own a piece of Hillsboro's urban charm. Whether you're looking for a primary residence or an investment property, this condo offers both the comfort of home and the excitement of city living. No rental cap, 7 days minimum rental. Potential for vacation rentals. Schedule your showing today and envision yourself enjoying the best of what Orenco Station has to offer!
$3,590,000
5590 NE SCHAAF St Hillsboro, OR 97124
- Type:
- Land
- Sq.Ft.:
- n/a
- Status:
- Active
- Beds:
- n/a
- Lot size:
- 7.83 Acres
- Baths:
- MLS#:
- 24020074
ADDITIONAL INFORMATION
This is fantastic property that offers the ability to build and create improvements that fit within the Industrial Zoning, such as warehousing and high-tech support businesses. It is located close to the Hwy 26/Brookwood Parkway overpass which provides easy access for trucks and passenger vehicles along with great exposure for employees traveling from the Hi-Tech corridor/Intel heading to residential areas in Bethany and NW Portland. The land is level and surrounded by data centers. Currently, zoned Industrial Sanctuary and the City indicates specific industrial uses are allowed. Buyer to review allowed uses, city services, and overlays with the City of Hillsboro.
- Type:
- Single Family
- Sq.Ft.:
- 1,790
- Status:
- Active
- Beds:
- 3
- Lot size:
- 0.15 Acres
- Year built:
- 1990
- Baths:
- 3.00
- MLS#:
- 24001713
ADDITIONAL INFORMATION
Welcome to your dream home, nestled on a quiet neighborhood street that offers peace and tranquility. This beautiful residence features a large fenced backyard that directly backs to Mooberry Elementary School, providing convenience and added greenspace. The open floor plan, high ceilings, large covered patio and separate great room create a spacious and inviting atmosphere, perfect for entertaining. The large kitchen boasts an eating bar and stainless steel appliances, ideal for culinary enthusiasts. The expansive master suite includes a walk-in closet and an attached master bathroom with stylish barn doors. Recent improvements such as new siding, a new roof, new windows, new carpet, and a new HVAC system ensure modern comfort and efficiency. This home is ready for you to move in and make it your own!
$949,000
3995 SE 76TH Ave Hillsboro, OR 97123
- Type:
- Single Family
- Sq.Ft.:
- 2,807
- Status:
- Active
- Beds:
- 4
- Lot size:
- 0.13 Acres
- Year built:
- 2021
- Baths:
- 3.00
- MLS#:
- 24161223
- Subdivision:
- REEDS CROSSING
ADDITIONAL INFORMATION
Special Offer from Preferred Lender. Amazing Price!! Modern Living Awaits in Reeds Crossings Hillsboro with Tamarack Elementary School! Are you looking for a spacious, 3 car garage front loading corner home with a large backyard in desirable Reeds Crossings? Look no further than this stunning 4-bedroom, 2.5-bathroom property built in 2021! This immaculate home offers the perfect blend of style, comfort, and functionality, making it ideal for families or professionals seeking a move-in-ready haven. This open floor plan offers expansive living room area, gourmet kitchen boasting designer finishes, large island and storage space. Retreat to your master suite featuring a luxurious soaking tub and a spacious walk-in closet. Den on the main floor and four bedrooms upstairs offer ample rooms for everyone in the family, guests and space for media room or office.Extend your living space to the fully fenced backyard, complete with a covered patio perfect for barbecues, relaxing evenings, and enjoying the fresh air. Reeds crossings is an extremely family friendly neighborhood with loads of parks, trails and quick access to highways. This home is walking distance from school and park. This home offers unique value with a front loading three car garage (two cars in front and one tandem) and with a large backyard in the desirable area which is a rarity. Home offers privacy in master bedroom and backyard due to its location. Windows on the south and west side offers loads of sunlight.
$504,950
169 SE 46th Ave Hillsboro, OR 97123
- Type:
- Single Family
- Sq.Ft.:
- 1,657
- Status:
- Active
- Beds:
- 3
- Year built:
- 2024
- Baths:
- 3.00
- MLS#:
- 24480112
- Subdivision:
- Creekwood Homes- Dawson Woods
ADDITIONAL INFORMATION
Open FRI-MON, 12-4pm! Visit this newly completed Spencer plan home & our Model Home at Dawson Woods by Creekwood Homes in Hillsboro! NAVIGATE TO: 215 SE 47th Ave, Hillsboro, OR 97123 (New address may not map correctly). Discover the charm of Dawson Woods, featuring 24 new homes just minutes from Intel Hawthorn Farm Campus. Introductory Pricing: $499,950 - $669,950. 3-4 Bedrooms, Square Footage: 1631 - 1857 SF, Side-by-side 2-car garage Fenced in backyards. Luxurious Interiors, True laminate wood flooring, slab quartz kitchen counters, Shaker cabinets, matte black hardware & lighting, gas fireplace with tile surround. Energy efficient Stainless steel appliances, tankless hot water heater. 9-foot ceilings on main, 8-foot ceilings on upper level. Lot 20 includes A/C, white cabinets and the Bachelor package for finishes.
- Type:
- Manufactured/Mobile Home
- Sq.Ft.:
- 1,152
- Status:
- Active
- Beds:
- 2
- Year built:
- 1979
- Baths:
- 2.00
- MLS#:
- 24299707
ADDITIONAL INFORMATION
Virtual Staged Photo's. Welcome to your new "Golden Sunrise" Manufacture home Located in a quiet 55+ park "RIVER ROAD ESTATES". 2 bedroom, 2 bath. 1152 sq. ft. High ceilings which makes the home feel extra large. Kitchen is perfect for cooking & baking with lots of counter space and Extra large cupboards that wrap around. Livingroom is lit up with Natural light coming from the oversized Livingroom windows. As you walk in to the bedrooms you will notice the spacious closets. Hall bath has a soaking tub with shower Combo. Primary bath has a walk-in shower plus soaking tub. This home is heated & cooled with a heat pump/cooling system which lowers your electric bill up $42%. You also have a laundry room with cabinets. Outside you on your front covered deck, 3/4 enclosed to block the wind while enjoy the outdoors. On the backside of the home there is a workshop/craft room/ or extra storage. This lot has an additional tool shed and a long driveway. Park rent $860.00 Must have a 640 credit score to qualify 2 pets under 25Lb. is allowed. Service animals do not count as pets. .
$749,999
3215 NE 4TH Ave Hillsboro, OR 97124
- Type:
- Single Family
- Sq.Ft.:
- 2,364
- Status:
- Active
- Beds:
- 5
- Lot size:
- 0.17 Acres
- Year built:
- 1991
- Baths:
- 3.00
- MLS#:
- 24180107
- Subdivision:
- SUNBURST MEADOW
ADDITIONAL INFORMATION
Main level bedroom and bath! Wow, that is rare. Large corner cul-de-sac home beautifully updated. Spacious 5 bedrooms and 3 full bathrooms. Formal Living and Dining offers high vaulted ceiling plus LVP flooring on the main level, fresh paint and plush new carpet upstairs. Updates include: Kitchen quartz countertops, new stainless steel oven, dishwasher, and an amazing built-in walk-in pantry. Brushed nickel LED lighting fixtures brighten up every room. Retreat to the primary suite upstairs with vaulted ceilings, skylight in the bathroom and a lavish massive marble dual shower. The family room is ready for your large sectional with cozy nights by the wood-burning fireplace. The expansive backyard offers space for entertaining with a new TREX deck, raised flower beds, concrete pads, and a pathway to the side gate. Located just off Evergreen Road, this home is close to high-tech making your commute a breeze. [Home Energy Score = 2. HES Report at https://rpt.greenbuildingregistry.com/hes/OR10230165]
$3,995,000
34160 SW PEAKS VIEW Dr Hillsboro, OR 97123
- Type:
- Single Family
- Sq.Ft.:
- 8,215
- Status:
- Active
- Beds:
- 5
- Lot size:
- 10.6 Acres
- Year built:
- 1999
- Baths:
- 7.00
- MLS#:
- 24358322
ADDITIONAL INFORMATION
Secluded 10 Acre parcel offering unparalleled sense of privacy & serenity. Spectacular panoramic four mountain & Valley views from multiple locations. Gated entry, paved private drive leads you past a tranquil pond & cascading waterfall. An outstanding entertainer; two-story entry, curved staircase greets your guests. Beautifully appointed great room w/stone fireplace & wet bar, large floor to ceiling windows flood the home w/light. Gourmet Kitchen; Dacor ovens, 6 burner cooktop, W/I pantry, solid wood cabinetry, travertine floor, large outdoor terrace. Main floor Primary Bedroom Suite; custom cabinets, built-ins, walk-in closet w/island, separate vanities, stone tile shower & Steam, jetted tub, private patio w/hot tub. Main floor office. Upper level features 3 large en-suite bdrms, 2 w/WI closets, other w/double closets, all w/built-ins & window seats. Bonus rm w/tons of storage. The lower level takes entertaining to another dimension! Spacious family/party room w/full wet bar, walk-in cooler, wine cellar, Butler's kitchen, 5th bdrm , full bath. Terrific home for multi-generational living. Sprawling covered patio with fully equipped outdoor kitchen, large dining area, wood burning fireplace, spacious seating areas. Outdoor shower. Separate service driveway allows caterers easy access for entertainment set-up. Multi-purpose Room w/Glass roll-up door. Separate Shop w/Guest Quarters. Nicely appointed 2 bdrm, 1.5 bath, kitchen/living area. Shop has two large RV bays, a separate work shop and 2 car garage, plus large mezzanine storage area. Two full RV hook-ups & sewer. A wonderful outdoor playground Oasis; explore trails thru-out property, enjoy canoeing in the pond, play sand volleyball, shoot hoops, or play putt-putt golf. Kids will love the play structure. And to add more fun, take a ride down the zip line. List of amenities available. This home is more than a place to live; it is a haven for those who cherish time together.
- Type:
- Condo
- Sq.Ft.:
- 1,064
- Status:
- Active
- Beds:
- 2
- Year built:
- 1976
- Baths:
- 2.00
- MLS#:
- 24512617
- Subdivision:
- Grant Park Condos
ADDITIONAL INFORMATION
Townhouse needs some TLC and is priced to sell. Great investment opportunity with tenants in place. Just a five-minute drive to Intel, close to public transportation and downtown Portland is only 20 miles away. Grant Park Condos backs up to Hare Field Athletic Complex. 1 deeded covered parking space C27. Great location near restaurants and shopping. [Home Energy Score = 5. HES Report at https://rpt.greenbuildingregistry.com/hes/OR10230958]
- Type:
- Single Family
- Sq.Ft.:
- 1,456
- Status:
- Active
- Beds:
- 3
- Lot size:
- 0.16 Acres
- Year built:
- 1995
- Baths:
- 3.00
- MLS#:
- 24069444
- Subdivision:
- BROOKWOOD
ADDITIONAL INFORMATION
Nestled on a peaceful cul-de-sac in the established Brookwood neighborhood, this charming home offers a perfect blend of comfort and convenience.Step inside to an open and easy-flowing floor plan, featuring rich, warm-toned laminate flooring throughout the main floor. The formal living room is an intimate space with a gas fireplace accented by a gorgeous shiplap wall, wood mantel, and tile surround.The owner's suite features a full en-suite bath, providing a private retreat. Bedrooms 2 and 3 are connected by a Jack and Jill bath with dual vanities and a full-width vanity mirror, making it a practical and stylish solution for shared spaces. With no HOA, this home also presents great potential as a rental or investment property. Recent upgrades include central AC (2019) and a new roof and gutters (2017). There's even potential RV access/parking for added convenience.The location is unbeatable, with easy access to the MAX Light Rail and close proximity to shopping and dining options at Tanasbourne and Orenco Station. Enjoy nearby parks, dog parks, walking trails, golf courses, and the historic downtown Hillsboro. Plus, you're just a short drive from Nike, Intel, Amazon, Washington County Fairgrounds, Hillsboro Airport, and Aero Academy.Don?t miss the opportunity to make this delightful central Hillsboro home yours. [Home Energy Score = 6. HES Report at https://rpt.greenbuildingregistry.com/hes/OR10196095]
$540,000
1952 SE 32ND Ave Hillsboro, OR 97123
- Type:
- Single Family
- Sq.Ft.:
- 1,622
- Status:
- Active
- Beds:
- 3
- Lot size:
- 0.16 Acres
- Year built:
- 2005
- Baths:
- 2.00
- MLS#:
- 24056808
ADDITIONAL INFORMATION
Great opportunity for this one level home on a secluded and private street. Ample parking for guests. Vaulted ceilings in living room and primary bedroom. Open kitchen to great room with granite countertop and island with butcher block. Huge fenced backyard with above ground pool and two decks. This home could use your finishing touches and is being sold as-is.
- Type:
- Manufactured/Mobile Home
- Sq.Ft.:
- 1,140
- Status:
- Active
- Beds:
- 2
- Year built:
- 1970
- Baths:
- 2.00
- MLS#:
- 24441129
ADDITIONAL INFORMATION
Welcome to River Road Estates! A 55+ park. This affordable 2 bedroom, 2 bath home has a great location, powerful a/c and plenty of storage with 3 outbuildings. A Large covered deck provides protection in the summer and winter. Space fee is $945 per month and includes commons and rec room use.
$2,500,000
31155 SW LAURELVIEW Rd Hillsboro, OR 97123
- Type:
- Single Family
- Sq.Ft.:
- 6,091
- Status:
- Active
- Beds:
- 5
- Lot size:
- 2.77 Acres
- Year built:
- 2010
- Baths:
- 5.00
- MLS#:
- 24520315
- Subdivision:
- Laurel Highlands
ADDITIONAL INFORMATION
Welcome to this luxury wine country estate offering unparalleled views of Mt St Helens, Mt Rainier & Mt Hood as well as panoramic valley & vineyard views. This magnificent property is a haven of tranquility & sophistication, boasting professional landscaping & a circular driveway leading to the grand entrance. Step inside to find stunning hardwood floors throughout. The living room impresses w/a 2-story vaulted ceiling, gas fireplace & expansive windows that frame the mountain vistas, showcasing nature's beauty in every season. The chef's kitchen is equipped w/2 islands- 1 for prep w/an additional sink & the 2nd serving as a designated eating bar. It features a gas range & built-in oven, along w/a walk-through butler's pantry. The kitchen seamlessly flows into the breakfast nook & family room where a wall of built-ins centered by a fireplace creates a cozy ambiance. Ample natural light & access to the lovely patio make this space an entertainer's delight. A private bedroom suite on the main level offers a serene retreat w/a walk-in closet, private bath & exclusive patio access. Upstairs, discover 4 more bedrooms, each with their own private balcony. The expansive primary suite includes 2 walk-in closets & a luxurious bath w/a jetted tub, walk-in shower & dual sink vanity. The 4th & 5th bedrooms share a convenient Jack & Jill bath. A versatile bonus room completes this level offering endless possibilities for use. The unfinished basement provides potential for future living space, AirBnB, or ample storage. Outside, the spacious patio boasts multiple seating areas, perfect for relaxation or entertaining. The lush lawn provides ample space to play & unwind while enjoying the stunning views. Situated within walking distance of local vineyards, this estate also offers the convenience of being just 10 miles away from shopping malls, grocery stores, and an array of restaurants. This property truly offers the perfect blend of elegance, comfort & breathtaking natural beauty. [Home Energy Score = 6. HES Report at https://rpt.greenbuildingregistry.com/hes/OR10228805]

Hillsboro Real Estate
The median home value in Hillsboro, OR is $524,980. This is lower than the county median home value of $545,400. The national median home value is $338,100. The average price of homes sold in Hillsboro, OR is $524,980. Approximately 49.46% of Hillsboro homes are owned, compared to 47.01% rented, while 3.52% are vacant. Hillsboro real estate listings include condos, townhomes, and single family homes for sale. Commercial properties are also available. If you see a property you’re interested in, contact a Hillsboro real estate agent to arrange a tour today!
Hillsboro, Oregon has a population of 105,909. Hillsboro is less family-centric than the surrounding county with 35.82% of the households containing married families with children. The county average for households married with children is 36.2%.
The median household income in Hillsboro, Oregon is $91,540. The median household income for the surrounding county is $92,025 compared to the national median of $69,021. The median age of people living in Hillsboro is 34.1 years.
Hillsboro Weather
The average high temperature in July is 80.8 degrees, with an average low temperature in January of 36.7 degrees. The average rainfall is approximately 39.2 inches per year, with 3.2 inches of snow per year.
