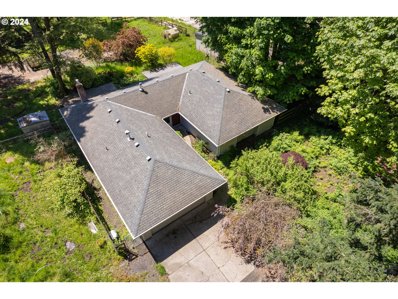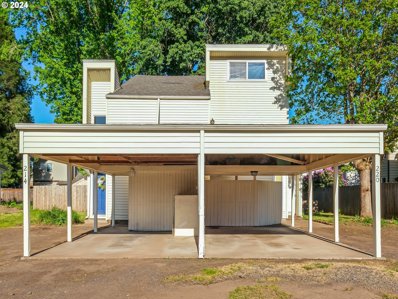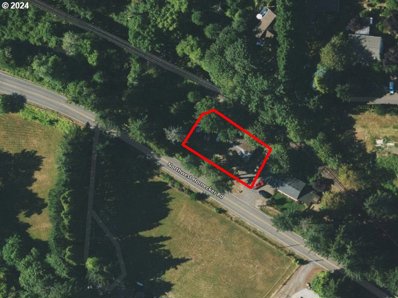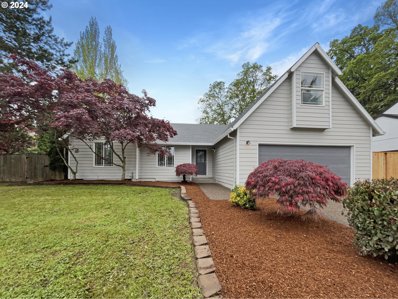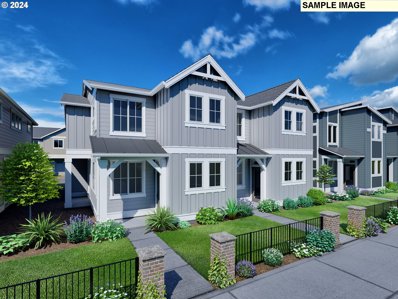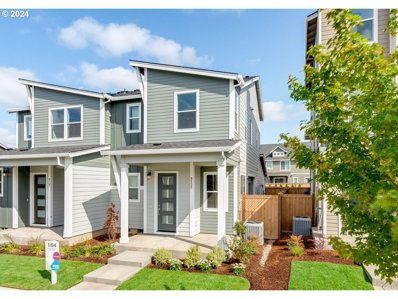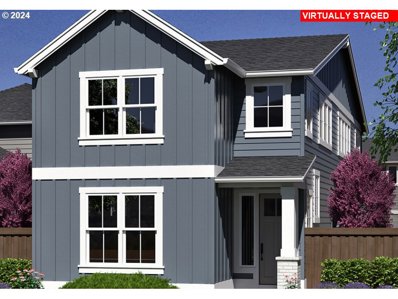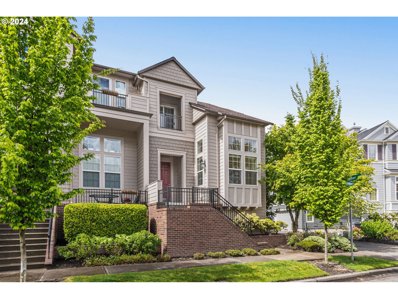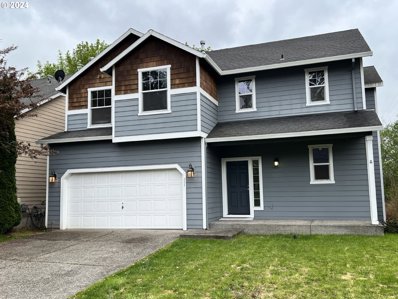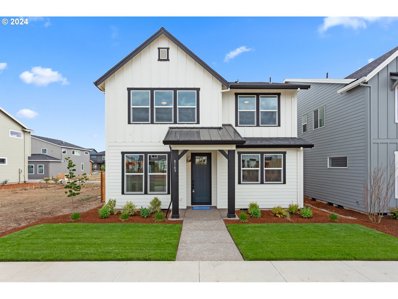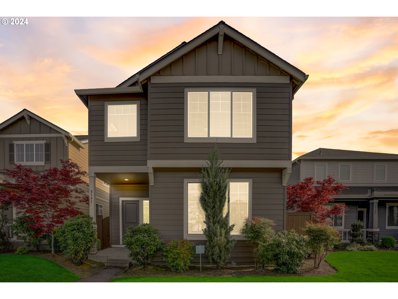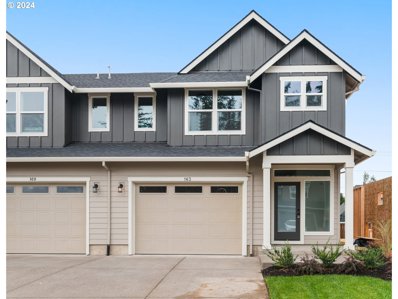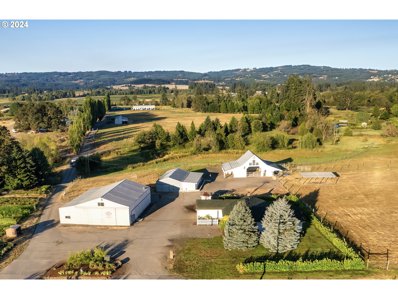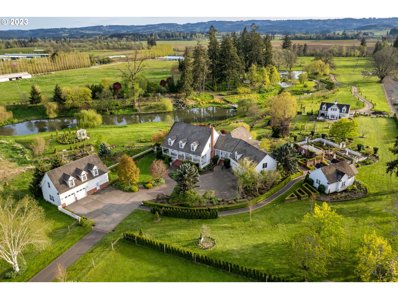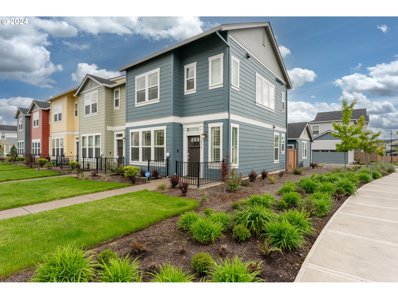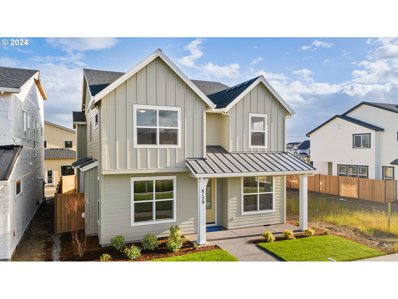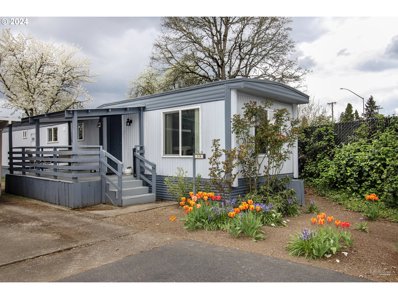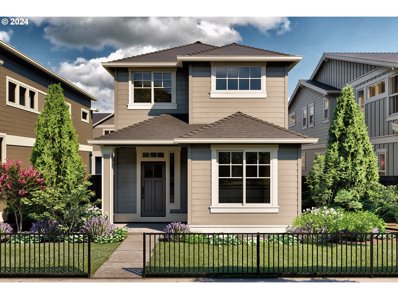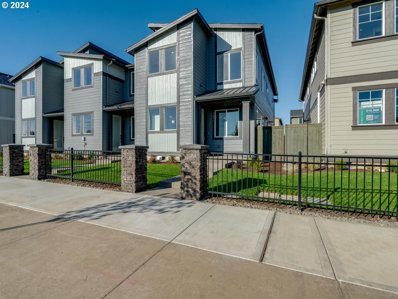Hillsboro OR Homes for Rent
$1,800,000
5750 SW RIVER Rd Hillsboro, OR 97123
- Type:
- Single Family
- Sq.Ft.:
- 2,327
- Status:
- Active
- Beds:
- 3
- Lot size:
- 7.62 Acres
- Year built:
- 1977
- Baths:
- 2.00
- MLS#:
- 24526576
ADDITIONAL INFORMATION
Once in a lifetime offering! Two parcels make up this 7.62 acre small acreage just on the West edge of The Reserve Golf Course and HOT South Hillsboro. Settle into this lovely 2,327 SF Ranch style, 3 BR, 2 BTH home with room for everyone. Stoke the Soap Stone woodstove, grab a coffee, and head onto the back deck, gardens, & fruit orchards! Shoot hoops or play pickle ball on your private court with lights. Then it's time to feed the chickens, ride your horses in the 60x108 lit arena. Check the 36 X 72 Barn with 7 stalls, all with paddocks. A great Equestrian property! Lights in arena & barn, tack room, rubber mats, wash rack, & a round pen for training if you like! Not into horses? No problem- with a seperate gate, fenced gravelled lot & mutliple storage buildings, this is a perfect spot for boats, work trucks & equipment, RVs, you name it. A most excellent place to launch or support your enterprise! Extensive fenced pastures, woods, & areas to ride this property has all the country you can handle right now. Now for the good part. Located in Rosa Reserve, this land is slated for future development. Land like this once annexed is selling for up to 1 Million per acre. It may be 5 to 10 years (or longer) but your investment here is going to pay off like no other we think! A great 1031 investment, great rental potential too- moreover just a perfect country property for anyone wanting level usable land with great buildings and setting! Home sits way back off Rosa Road and is so very private! Call Broker for a full packet!
- Type:
- Multi-Family
- Sq.Ft.:
- 2,096
- Status:
- Active
- Beds:
- n/a
- Year built:
- 1973
- Baths:
- MLS#:
- 24634920
ADDITIONAL INFORMATION
Seller will bring the property back to market end of the year!LOCATION!!! ALL INVESTORS are asked to take a look at this amazing Duplex for Sale. Great Investment Opportunity! Tenants would like to stay. 2 Current annual leases are thru 3/31/2025. 2 Bedroom Units with 1.5 Baths. Loft. Laminate floors on main, stairs and hallway upstairs. Washer & Dryers, big back yard. New roof in 2020. Well maintained units. On time paying renters. Easy access area to everything!! Schedule your showing with preferably 48 hour advance notice. Both Units: 214 & 220 are sold together. Backyard landscape will be spring cleaned in a few days.
- Type:
- Single Family
- Sq.Ft.:
- 2,096
- Status:
- Active
- Beds:
- 4
- Lot size:
- 0.16 Acres
- Year built:
- 1973
- Baths:
- 4.00
- MLS#:
- 24343771
ADDITIONAL INFORMATION
LOCATION!!! ALL INVESTORS are asked to take a look at this amazing Duplex for Sale. Great Investment Opportunity! Tenants would like to stay. 2 Current annual leases are thru 3/31/2025. 2 Bedroom Units with 1.5 Baths. Loft. Laminate floors on main, stairs and hallway upstairs. Washer & Dryers, big back yard. New roof in 2020. Well maintained units. On time paying renters. Easy access area to everything!! Schedule your showing with preferably 48 hour advance notice. Both Units: 214 & 220 are sold together. Backyard landscape will be spring cleaned in a few days.
- Type:
- Land
- Sq.Ft.:
- n/a
- Status:
- Active
- Beds:
- n/a
- Lot size:
- 0.17 Acres
- Baths:
- MLS#:
- 24587702
ADDITIONAL INFORMATION
Discover the perfect canvas for your dream home on this charming bare ground lot at the edge of Hillsboro, Oregon! Nestled along a picturesque creek and offering stunning views of the countryside, this lot is a serene oasis just moments from the city. With all utilities conveniently available at the street, the possibilities are endless. Imagine relaxing on your porch, soaking in the peaceful surroundings while the nearby train trestle adds a touch of quaint character. This location is a vibrant blend of convenience and charm, with shopping, delightful wine tasting, and trendy food carts just a stone's throw away. House plans are available, making it easy to turn your vision into reality. Don’t miss out on this incredible opportunity to create your perfect single-family residence in a beautiful setting!
$584,000
5960 SE MAPLE St Hillsboro, OR 97123
- Type:
- Single Family
- Sq.Ft.:
- 1,902
- Status:
- Active
- Beds:
- 3
- Lot size:
- 0.19 Acres
- Year built:
- 1994
- Baths:
- 2.00
- MLS#:
- 24443199
ADDITIONAL INFORMATION
Seller may consider buyer concessions if made in an offer. Step into your dream home that exudes elegance. The neutral color paint scheme creates a calming backdrop for your decor. The kitchen boasts stainless steel appliances to inspire your inner chef. The primary bedroom features a spacious walk-in closet for all your clothing and accessories. Enjoy the inviting patio for outdoor gatherings or morning coffee. The fenced-in backyard adds security and privacy for outdoor enjoyment. The updated interior with fresh paint adds a touch of newness to this remarkable home. Don't miss the chance to make this dream your reality.This home has been virtually staged to illustrate its potential.
$675,278
3421 SE 82nd Ave Hillsboro, OR 97123
- Type:
- Single Family
- Sq.Ft.:
- 2,340
- Status:
- Active
- Beds:
- 3
- Year built:
- 2024
- Baths:
- 3.00
- MLS#:
- 24480379
- Subdivision:
- 1296
ADDITIONAL INFORMATION
Build your future with the timeless comforts and top-quality craftsmanship. With an open concept living experience, this home offers opportunity for fun social gatherings and quiet cozy nights by the fireplace. A streamlined kitchen layout creates room for everyone and includes an extra-large walk-in pantry. An elegant Owner's Retreat includes closet and Owner's Bath features to pamper your wardrobe and yourself. Both secondary bedrooms are designed with individual privacy and unique personalities in mind. Oversized bonus room on the third level allows so many uses such as a home office, theatre room, game room etc. This home is a brilliant balance of classic and contemporary providing an excellent lifestyle atmosphere. Ask about our new incentive! Call today for a tour! Photos and video are of similar home.
- Type:
- Single Family
- Sq.Ft.:
- 1,520
- Status:
- Active
- Beds:
- 3
- Year built:
- 2024
- Baths:
- 3.00
- MLS#:
- 24350678
ADDITIONAL INFORMATION
Light and bright location faces nature reserve area. Front door faces East. Luxury two level townhome located in a tranquil setting with quick access to everything South Hillsboro's new communities have to offer! Use of preferred lender triggers maximum incentives.Community features parks, splash pad, basketball court and an outdoor covered area for BBQ's. Butternut features 2 dog parks, one with synthetic turf for rainy weather. Located minutes from the New Wellness Center/Gym, Providence health, Shopping centers and soon to be The Market of Choice. Minutes from high-tech, HWY 26 and the 217. The townhomes feature the newest designer finishes with high-end selections. Personalization's are available on this spacious quality home. Save thousands with our finishes, without the need for upgrades. Homes include Air Conditioning, Soft close cabinets and drawers, tile owners shower, Under mount sinks and more! Cornelius pass, left onto Vermont st. Homes on the left across from the nature reserve. Open 12-4 Fri-Sun. https://rpt.greenbuildingregistry.com/hes/OR10205515 [Home Energy Score = 10. HES Report at https://rpt.greenbuildingregistry.com/hes/OR10205515]
- Type:
- Single Family
- Sq.Ft.:
- 1,450
- Status:
- Active
- Beds:
- 3
- Year built:
- 2024
- Baths:
- 3.00
- MLS#:
- 24339974
- Subdivision:
- REEDS CROSSING
ADDITIONAL INFORMATION
Designer upgrades throughout. Quartz Island, Luxury Vinyl Plank flooring, Covered patio with recessed lighting and gas line for BBQ, fenced in yard, white kitchen cabinets. This inviting home offers a warm welcome with its charming front porch and an abundance of natural light throughout. The open concept kitchen boasts an expansive island, stainless steel appliances, and a pantry for added convenience. The spacious living room seamlessly connects to a relaxing covered patio, complete with sliding doors. Upstairs, you'll find a luxurious owners suite with an oversized walk-in closet and a private bathroom featuring double sinks and tiled shower. Additional amenities include a two-car garage, 9-foot ceilings, 8-foot interior doors, and a fenced side yard. Don't miss out on the opportunity to own this fabulous home! Ask about our promo rates to save thousands!
- Type:
- Single Family
- Sq.Ft.:
- 2,088
- Status:
- Active
- Beds:
- 3
- Year built:
- 2024
- Baths:
- 3.00
- MLS#:
- 24115014
- Subdivision:
- ROSEDALE PARKS
ADDITIONAL INFORMATION
Welcome to your new dream home in Rosedale Park master development community in South Hillsboro. Street of Dreams award winning builder presents the "Conifer" plan. This 3 car garage open concept floor plan perfect for entertaining, covered patio, lovely gourmet kitchen, large loft upstairs, spacious master suite with sitting area and large walk-in closet. AC, Luxury Vinyl Plank flooring, quartz slab. Photos of same plan not actual home. Sales Center open Fri-Tue 12-5 [Home Energy Score = 10. HES Report at https://rpt.greenbuildingregistry.com/hes/OR10220090]
- Type:
- Single Family
- Sq.Ft.:
- 1,849
- Status:
- Active
- Beds:
- 2
- Lot size:
- 0.05 Acres
- Year built:
- 2003
- Baths:
- 3.00
- MLS#:
- 24315034
- Subdivision:
- ORENCO STATION
ADDITIONAL INFORMATION
Preinspected for home/radon/sewer for a smooth transaction. Private end-unit with attached 2-car oversized garage. New in 2024: carpet, pad and interior painting. Soaring high ceilings with transom windows adding additional natural light. Charming kitchen with granite countertops, tile floors, over/under cabinet lighting and all appliances included. Initial building drawings had space for an oversized loft upstairs or a bedroom with a small loft space. Owner opted for the large loft but there is still room to add walls/door to make a potential 3rd bedroom as the closet and windows are already there. Built-in speakers in the living room, primary bedroom and loft area. Amazing storage throughout. 460sqft Crawlspace storage access is through a half door at the back of the garage (Not included in advertised sqft). This leads to a huge storage area with a cement floor and lighting. Plenty of room for all your treasures and decorations. Orenco Station is the ideal urban interface with a homey neighborhood. Close to community spaces, shopping and public transit. [Home Energy Score = 6. HES Report at https://rpt.greenbuildingregistry.com/hes/OR10223918]
$599,900
111 SE 49TH Ct Hillsboro, OR 97123
- Type:
- Single Family
- Sq.Ft.:
- 1,991
- Status:
- Active
- Beds:
- 4
- Lot size:
- 0.1 Acres
- Year built:
- 2003
- Baths:
- 3.00
- MLS#:
- 24353921
- Subdivision:
- Lily Meadows
ADDITIONAL INFORMATION
Excellent Location! Situated close to 4 Intel campus'(Jones Farm, Elam Young, Hawthorne Farm, Ronler Acre), Nike, Max Station, Parks, & shopping centers. The house feels brand new! Most everything has been remodeled & updated! Brand new beautiful, durable, & warm LVP flooring, Quartz countertops, new modern baseboards, and brand new carpet with a thick pad for softness. Also, just replaced the HVAC & AC units and they are brand new, and it also has an upgraded 75 gallon water heater. This house looks and feels like you are moving into a brand new house! Turn key to move into a comfortable home that backs up to great views of a green space with NO rear neighbors and provides an excellent level of privacy to unwind & entertain. It also provides an extremely large deck on the back for entertaining & relaxing. Low HOA and small neighborhood. Short walk to Hidden Creek Park which has Soccer, Basketball, Pickleball, Tennis, and many green spaces with benches. Also, just a short distance is Noble Woods Park that has wonderful trails & a forrest environment. ***Home won't last long - schedule a showing before it's gone*** Locaion! Location! Location! [Home Energy Score = 6. HES Report at https://rpt.greenbuildingregistry.com/hes/OR10229604]
- Type:
- Single Family
- Sq.Ft.:
- 2,308
- Status:
- Active
- Beds:
- 4
- Year built:
- 2024
- Baths:
- 3.00
- MLS#:
- 24489505
- Subdivision:
- Reed's Crossing
ADDITIONAL INFORMATION
A/C Included. Incredible year end pricing!! Don't Miss Out! The Rouge features an awesome kitchen space with tons of storage, sink with a view, and island for gathering! Relax in the spacious great room & host meals in your dining area featuring a slider that looks onto rear covered patio and fenced yard area. Upgraded appliances include SS Whirlpool 36" cooktop and built in wall oven/micro, Broan chimney hoodvent. Primary suite will feature soaking tub, dual vanities, 5x3 tile wall shower with fiberglass pan, and HUGE walk-in closet. Price includes fenced yard, front & rear landscaping. HES Score 9/10 https://rpt.greenbuildingregistry.com/hes/OR10224869 [Home Energy Score = 9. HES Report at https://rpt.greenbuildingregistry.com/hes/OR10224869]
- Type:
- Single Family
- Sq.Ft.:
- 2,562
- Status:
- Active
- Beds:
- 4
- Lot size:
- 0.09 Acres
- Year built:
- 2016
- Baths:
- 3.00
- MLS#:
- 24560515
ADDITIONAL INFORMATION
ENERGY EFFICIENT! SOLAR PANELS FULLY PAID OFF! Welcome to your new home, move-in ready! Located in a highly desirable neighborhood, just minutes away from Nike, Intel, shopping and parks. This charming four-bedroom, three-bathroom residence offers the perfect blend of comfort and convenience. The spacious bedrooms feature ample closet space, with the primary bedroom connected to a bathroom boasting double sinks and a garden tub. Additionally solar panels are installed and fully paid off as well as Tesla charging station providing energy efficiency, and cost savings. Don't miss out on this opportunity to make this your new home! [Home Energy Score = 7. HES Report at https://rpt.greenbuildingregistry.com/hes/OR10229920]
- Type:
- Single Family
- Sq.Ft.:
- 1,657
- Status:
- Active
- Beds:
- 3
- Year built:
- 2024
- Baths:
- 3.00
- MLS#:
- 24668789
- Subdivision:
- Dawson Woods
ADDITIONAL INFORMATION
This home (Lot 19) is completed and move-in ready! Come view one of our model or completed homes at Dawson Woods by Creekwood Homes in Hillsboro! NEW ADDRESS MAY NOT MAP CORRECTLY. NAVIGATE TO: 215 SE 47th Ave Hillsboro 97123. Community features 24 new homes just minutes away from Intel Hawthorn Farm Campus. Introductory pricing from $499,950 - $669,950 w/ SF from 1631 - 1857 SF, and 3 & 4 bedrooms. All homes have side-by-side 2-car garages, full driveways for extra parking and fenced backyards. At Dawson Woods, homeowners will enjoy luxurious interior finishes without having to upgrade! True laminate wood flooring throughout entire main level, slab quartz kitchen counters w/ full height backsplash, Shaker cabinets w/ soft close doors and drawers, matte black hardware & lighting fixtures, and gas fireplace with tile surround. Stainless steel energy efficient appliances and tankless hot water heater ensure both comfort and savings! With 9-foot ceilings on the main floor and 8-foot ceilings on the upper level, the home offers an airy ambiance and abundant natural light. Lot 19 is a Spencer plan. OPEN FRI-MON 12:00PM-4:00PM. Photos are of actual home. Video of model home with similar finishes.
$1,500,000
12101 SW RIVER Rd Hillsboro, OR 97123
- Type:
- Single Family
- Sq.Ft.:
- 1,520
- Status:
- Active
- Beds:
- 2
- Lot size:
- 18 Acres
- Year built:
- 1975
- Baths:
- 3.00
- MLS#:
- 24386871
ADDITIONAL INFORMATION
This newly remodeled ranch style home is in the North Willamette Valley Wine Country, and just minutes from Hillsboro, Tigard, and Beaverton. It?s close to Nike, Intel, and the Silicon Forest. You won't find a rural property this well located anywhere else. The home itself was remodeled down to the studs in 2023. It offers two generous bedroom suites with ensuite baths and a half bath in the hallway. A slider in the master suite opens onto a deck with territorial views. The gourmet kitchen is open to the generousfamily room with wood burning fireplace. Two large sheds and a barncurrently earn $25,000 a year and there is vacant space being rented that has another $30,000 earning potential annually. The big 4,000 square foot metal building has 400 amps of power. There are 9 crossed fenced, irrigated, animal pastures and a 3600 square foot animal barn with individual stalls and hay storage. McKernan creek meanders through the property with rolling fenced pastures and space for a possible building site per Washington County EFU land use. Buyer to do all due diligence regarding land use. The sellers neighboring property at 11785 SW River Rd on 49+ acres includes Tualatin River frontage, water rights and a 6,000 square foot luxury barn with multiple restrooms and office space are alsoavailable for $3,950,000. Sold separately or together. SELLER FINANCING available for qualified buyers. Inquire for more details.
$3,950,000
11785 SW RIVER Rd Hillsboro, OR 97123
- Type:
- Single Family
- Sq.Ft.:
- 5,717
- Status:
- Active
- Beds:
- 5
- Lot size:
- 49 Acres
- Year built:
- 1990
- Baths:
- 6.00
- MLS#:
- 24164831
ADDITIONAL INFORMATION
Breathtaking 49+ acre Tualatin riverfront estate in the North Willamette Valley and Wine Country. Follow the birch lined driveway to a lovely family home surrounded by 7 acres of the renowned Oakwood Gardens. The main home is adjacent to a large nature pond with a waterfall and features natural light flooding into the southern facing gourmet kitchen which is open to a family living room with a wood burning fireplace. The principal suite onthe main floor overlooks the gardens and includes a custom glass shower, heated marble floors, a huge soaking tub, and 2 large walk-in closets. Two of the upstairs bedrooms are ensuite and the other 2 bedrooms share a Jack and Jill bathroom. The rest of the home includes a wood lined library/den with fireplace, formal dining room and formal living room plus a huge recreation room for the kids. There is also a studio and retreat over a detached garage. The property is currently operated as an alpaca farm but could easily be converted into a horse property with cross fenced pastures and multiple barns. The existing pastures could also be converted into a vineyard, berry farm or orchards full of apples and hazelnuts. The property also includes three barns totaling 11,600 square feet, a family gathering hall, a cottage, a carriage house, and a small country store. The sale includes longstanding water rights, irrigation throughout, power, and potable water runs from the front of the property all the way to the river. The adjacent property and 18 acres with a newly remodeled home and multiple barns is also available separately or sold together with 11785 SW River Rd. The address of the additional property is 12101 SW River Rd, and it is offered for $1,500,000. Be sure to visit Alpaca Farm and Gardens online for more information. SELLER FINANCING available for qualified buyers. Inquire for details.
- Type:
- Single Family
- Sq.Ft.:
- 1,287
- Status:
- Active
- Beds:
- 3
- Lot size:
- 0.06 Acres
- Year built:
- 2020
- Baths:
- 3.00
- MLS#:
- 24243882
ADDITIONAL INFORMATION
Immaculate and recently built, rare Corner home in South Hillsboro's Reeds Crossing. Lightly lived in with upgrades throughout, including new flooring, ceiling fans, light fixtures, shutters, Refrigerator, extra USB outlets, LED lights, Bidet, RING security and new epoxy floor in detached 2-car garage. Grill-ready back patio with separate entrance. Miles of walking trails and parks at your doorstep.
- Type:
- Single Family
- Sq.Ft.:
- 2,528
- Status:
- Active
- Beds:
- 4
- Year built:
- 2024
- Baths:
- 3.00
- MLS#:
- 24589250
- Subdivision:
- REED'S CROSSING
ADDITIONAL INFORMATION
A/C Included. Incredible year end pricing!! Don't Miss Out! The Britt features a bedroom and full bath on the main level! 9' ceilings on main and 8' ceilings on upper-level w/large windows for lots of natural light and airy atmosphere! Feel connected in the spacious kitchen with walk-in pantry, great room, and dining area. Stainless steel kitchen appliances include Broan chimney hood vent, SS Whirlpool dishwasher, cook-top, and built-in microwave. Generous loft on upper level. Primary suite features dual vanities, soaker tub in tile platform, 5'x3' tile wall shower, and huge walk-in closet. Fully fenced yard with sprinklers on timer. This home is built to the Earth Advantage standard for performance and efficiency and features many green features as standard. HES score 8/10 [Home Energy Score = 8. HES Report at https://rpt.greenbuildingregistry.com/hes/OR10224866]
- Type:
- Manufactured/Mobile Home
- Sq.Ft.:
- 672
- Status:
- Active
- Beds:
- 2
- Year built:
- 1972
- Baths:
- 1.00
- MLS#:
- 24452648
ADDITIONAL INFORMATION
Welcome to Terra Buena Terrace, the 55+ Manufactured Park that has it all. This adorable 2 Bedroom 1 Bath home is tucked back in the corner on the largest lot in the park. Very private with endless possibilities for gardening. Large covered deck and carport with shed for storage. Recent updates include beautiful kitchen, exterior and interior paint, laminate floors throughout and brand new water heater. Stainless steel kitchen appliances and stacked washer and dryer are included. This park includes a clubhouse with full kitchen, games, laundry room and outdoor space for gathering and RV storage. It's located right next to Toyota and across the street from Home Depot. Within walking distance is the Sunset Esplanade which includes Target, Safeway, Dollar Tree, Petco, Starbucks, Red Robin, McDonalds, Subway, Papa Murphy's, a TriMet bus stop and more. Space rent is $1,210. Must have a 650 credit score to qualify for the park. Must get park approval before offer is accepted. 2 Pets under 30 lb each are allowed.
- Type:
- Single Family
- Sq.Ft.:
- 1,892
- Status:
- Active
- Beds:
- 3
- Year built:
- 2024
- Baths:
- 3.00
- MLS#:
- 24635139
ADDITIONAL INFORMATION
Beautiful new construction home set to start very soon. Open floorplan with separate bedroom and full bath on each of three levels! Front balcony on main level. Select your own interior finishes to make this beautiful home your own. 2 car garage, gas fireplace, super spa showers, open railing and many other upgraded options are included. Award winning builder offering impeccable customer service and quality.
- Type:
- Single Family
- Sq.Ft.:
- 1,939
- Status:
- Active
- Beds:
- 4
- Year built:
- 2024
- Baths:
- 3.00
- MLS#:
- 24045327
ADDITIONAL INFORMATION
Quality construction in what could be the BEST location in South Hillsboro! Located across from large traditional homes, one clock to the trails along Butternut Creek. Use of preferred lender triggers maximum incentives! This move in ready home has 3 bed has an office/room on main with a second living space upstairs! New Tamarack School zone per HSD website. Located in the sought after Butternut Creek community in South Hillsboro. Where tranquility and quick proximity to everything meet! The community features double wide sidewalks, dog park, Turf dog park for rainy days, splash pad, playground, park, outdoor grilling area and greenspace trails along the water way. Quick access to "Coming soon" Market of Choice, New Tamarack School, Providence health, Active fitness, shops restaurants and more. Includes AC, soft close cabs, quartz on all counter tops, private side yard. Save on home costs with our Homes that Rate a 10 on the energy. Save thousands with our Included Features like A/C, Tiled Shower, Soft close cabinets and drawers, Under mount sinks and Hard surface flooring throughout the living room. score! https://rpt.greenbuildingregistry.com/hes/OR10221661 [Home Energy Score = 10. HES Report at https://rpt.greenbuildingregistry.com/hes/OR10221661]
- Type:
- Single Family
- Sq.Ft.:
- 1,520
- Status:
- Active
- Beds:
- 3
- Year built:
- 2024
- Baths:
- 3.00
- MLS#:
- 24640107
ADDITIONAL INFORMATION
Move in Ready, Use of Preferred Lender can trigger maximum incentives. This could be the best location in Hillsboro! Located in a tranquil setting across from the nature reserve. With quick access to everything South Hillsboro's new community has to offer! Community features parks, splash pad, basketball court and an outdoor covered area for BBQ's. Butternut features 2 dog parks, one with synthetic turf for rainy weather. Located minutes from the New Wellness Center/Gym, Providence health, Shopping centers and soon to be The Market of Choice. Minutes from high-tech, HWY 26 and the 217. The townhomes feature the newest designer finishes with high-end selections. Personalization's are available on this spacious quality home. Save thousands with our finishes, without the need for upgrades. Homes include Air Conditioning, Soft close cabinets and drawers, tile owners shower, Under mount sinks and more! The front doors on these homes face East and West with light flooding the home. Plan ahead and lock in your price.9/17/24.https://rpt.greenbuildingregistry.com/hes/OR10204429 [Home Energy Score = 10. HES Report at https://rpt.greenbuildingregistry.com/hes/OR10204429]
- Type:
- Single Family
- Sq.Ft.:
- 1,520
- Status:
- Active
- Beds:
- 3
- Year built:
- 2024
- Baths:
- 3.00
- MLS#:
- 24356379
ADDITIONAL INFORMATION
Model home for sale. Corner location with private fenced yard. This homes in a tranquil setting across from a Nature Reserve. **Use of preferred lender triggers maximum incentives! This home has access to everything South Hillsboro's new community has to offer! Community features parks, splash pad, basketball court and an outdoor covered area for BBQ's. Butternut features 2 dog parks, one with synthetic turf for rainy weather. Located minutes from the New Wellness Center/Gym, Providence health, Shopping centers and soon to be The Market of Choice. Minutes from high-tech, HWY 26 and the 217. The townhomes feature the newest designer finishes with high-end selections. Save thousands with our finishes, without the need for upgrades. Homes include Air Conditioning, Soft close cabinets and drawers, tile owners shower, Under mount sinks and more! The front doors on these homes face East and West with light flowing in the home from the South. Plan ahead and lock in your price. https://rpt.greenbuildingregistry.com/hes/OR10204429 [Home Energy Score = 10. HES Report at https://rpt.greenbuildingregistry.com/hes/OR10204429]
- Type:
- Single Family
- Sq.Ft.:
- 2,532
- Status:
- Active
- Beds:
- 5
- Lot size:
- 4.13 Acres
- Year built:
- 1994
- Baths:
- 3.00
- MLS#:
- 24551230
ADDITIONAL INFORMATION
Discover the essence of Pacific Northwest living at 19132 SW Neugebauer Rd. This captivating property offers a peaceful and private setting with plenty of space to explore. Step inside to find hardwood floors throughout. The ideal floor plan seamlessly flows from room to room, providing comfort and convenience for everyday living and entertaining. Outside, with ample usable acreage offering Apple, Pear, Asian Pear, Plum and Cherry trees along with established grape vines, embrace true country living! Located minutes away from Forest Grove, Hillsboro, Beaverton, Tigard, Sherwood and Newberg makes for an easy commute! Don't miss the opportunity to make this serene retreat your own. Must make appointment to view, please call to schedule private showing!
- Type:
- Single Family
- Sq.Ft.:
- 1,680
- Status:
- Active
- Beds:
- 2
- Lot size:
- 60.5 Acres
- Year built:
- 1920
- Baths:
- 1.00
- MLS#:
- 24656426
ADDITIONAL INFORMATION
Rare vineyard / working farm opportunity in Laurelwood District AVA. This property has it all starting with a quaint farmhouse remodeled in 2015, another 1 bedroom 1 bath dwelling, 2,400 sq. ft. workshop/permitted wine storage building with light-industrial zoning, "bank barn" built into the hillside and water rights from neighboring reservoir with irrigation lines in place. Very peaceful and private setting with exceptional views. 9.8 acre vineyard (8.4 Pinot Noir & 1.4 Pinot Gris) with additional 20-22 suitable for prime vineyard development. Sunny site with East / NE aspect, Laurelwood soils and 700'-900' elevation range. A stunning property in its current form with numerous opportunities to develop further, be it a custom home, tasting room, winery or more. Close proximity to metro area and a short drive from Newberg. Borders large parcel of BLM forest land.

Hillsboro Real Estate
The median home value in Hillsboro, OR is $524,980. This is lower than the county median home value of $545,400. The national median home value is $338,100. The average price of homes sold in Hillsboro, OR is $524,980. Approximately 49.46% of Hillsboro homes are owned, compared to 47.01% rented, while 3.52% are vacant. Hillsboro real estate listings include condos, townhomes, and single family homes for sale. Commercial properties are also available. If you see a property you’re interested in, contact a Hillsboro real estate agent to arrange a tour today!
Hillsboro, Oregon has a population of 105,909. Hillsboro is less family-centric than the surrounding county with 35.82% of the households containing married families with children. The county average for households married with children is 36.2%.
The median household income in Hillsboro, Oregon is $91,540. The median household income for the surrounding county is $92,025 compared to the national median of $69,021. The median age of people living in Hillsboro is 34.1 years.
Hillsboro Weather
The average high temperature in July is 80.8 degrees, with an average low temperature in January of 36.7 degrees. The average rainfall is approximately 39.2 inches per year, with 3.2 inches of snow per year.
