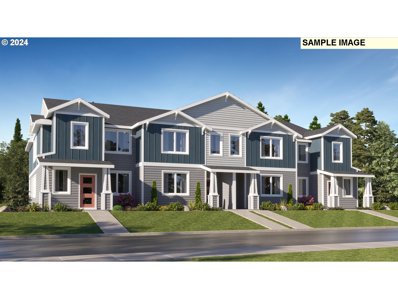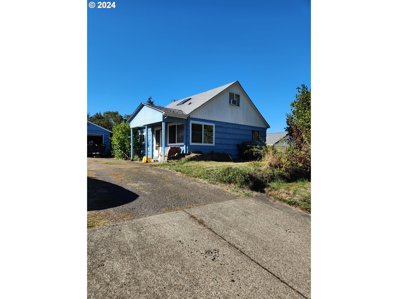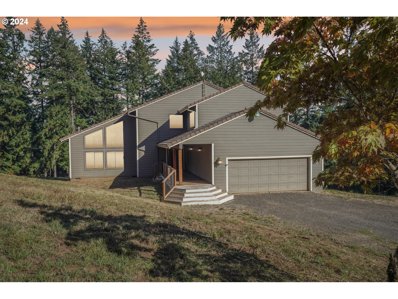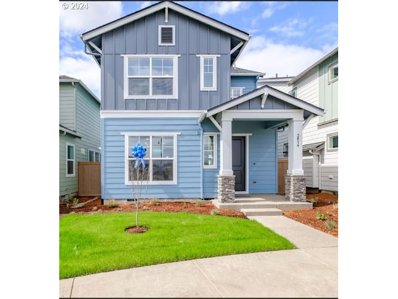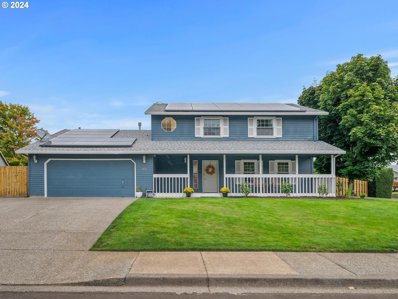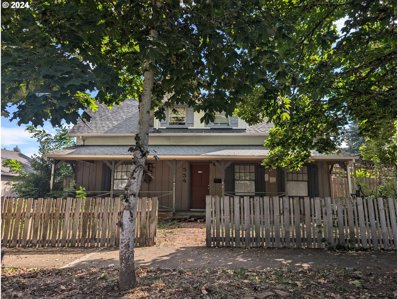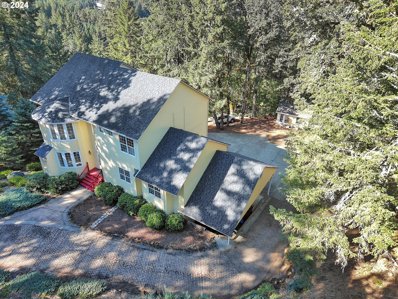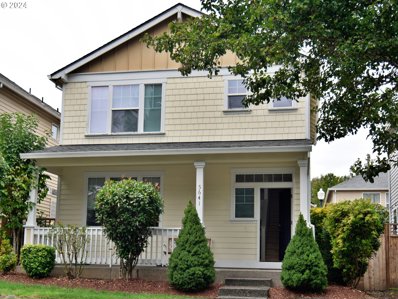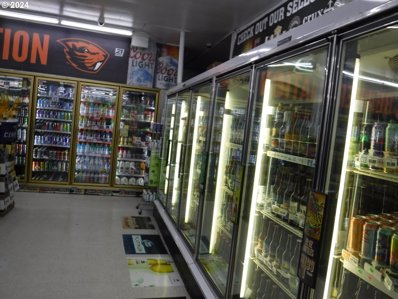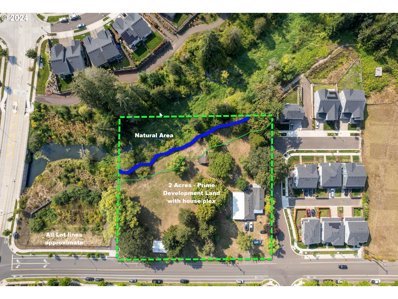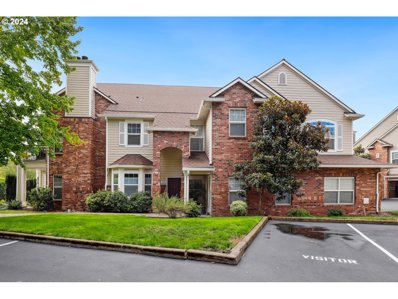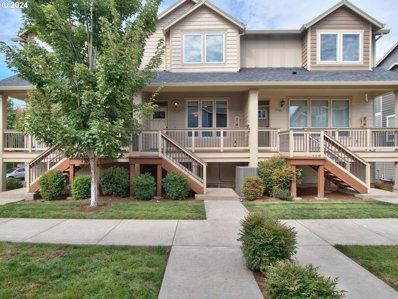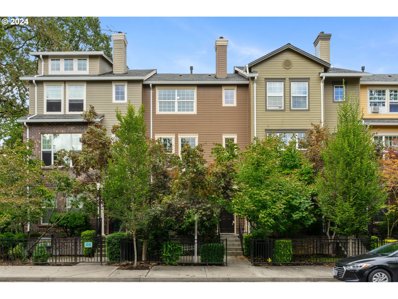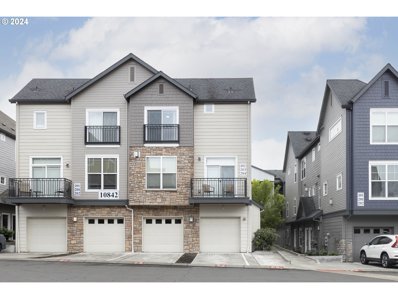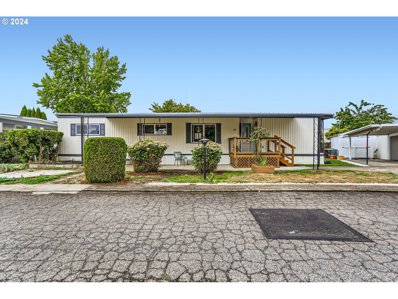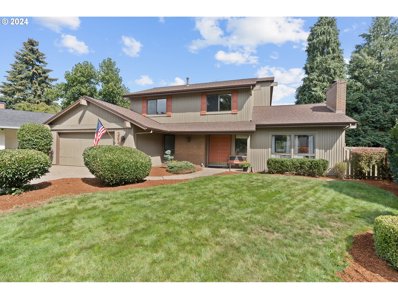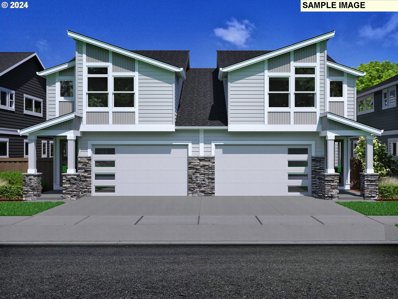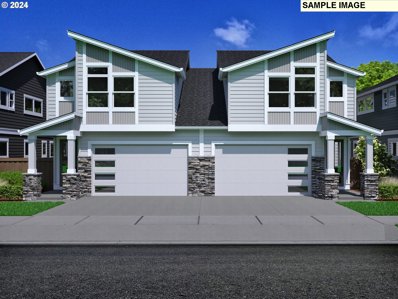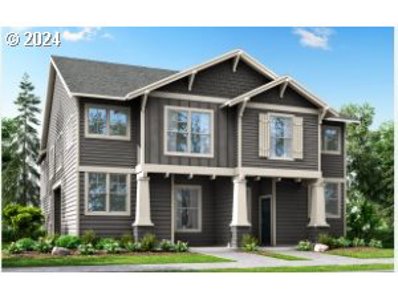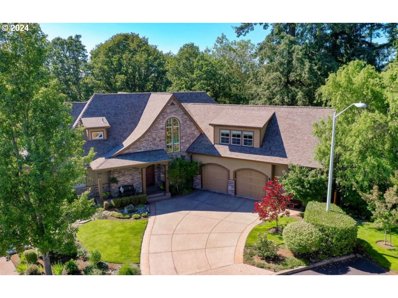Hillsboro OR Homes for Rent
- Type:
- Single Family
- Sq.Ft.:
- 1,612
- Status:
- Active
- Beds:
- 3
- Year built:
- 2024
- Baths:
- 3.00
- MLS#:
- 24103457
ADDITIONAL INFORMATION
Gorgeous home in desirable Reeds Crossing. This well designed home features and island w/quart countertops, stainless steel appliances and a large pantry making this an entertainers delight. Spacious primary suite, 2 additional bedrooms, opens up to loft, main bath and oversized laundry on 2nd floor. The perfect home in a great location near the new 5 acre park and community garden. Reeds Crossing being an incredible neighborhood offers multiple parks, walking trails that are LED lit New Town Center opening 2025 Renderings and sample photos are artist conceptions only. Photos are similar of model home, features and finishes vary. Gas range, gas tankless water heater, gas forced air furnace, full driveway. **Flex credit/closing cost incentive available when financing with preferred lender! Use towards rate buydown and closing costs.
- Type:
- Single Family
- Sq.Ft.:
- 975
- Status:
- Active
- Beds:
- 2
- Lot size:
- 0.18 Acres
- Year built:
- 1920
- Baths:
- 1.00
- MLS#:
- 24574187
ADDITIONAL INFORMATION
1920 Cute cottage in a quiet neighborhood. Large lot and a half can build an ADU or another unit (check with the city). Garage is 720 sq ft with additional storage space up in the rafters. RV gate access through the back alley. Upstairs is a 288sq ft room being used as a bedroom. Downstairs is 780 sq ft with the kitchen open to the dining room and lots of natural sunlight comes through the living room windows. Office space between the downstairs bedroom and bathroom. Recent updates in 2020 include nearly everything except for the downstairs bedroom: zonal heating, sewer line, plumbing, electrical, foundation, kitchen cabinets and counters, drywall, insulation, flooring, and windows. Bathroom was remodeled in 2014. Seller to do no repairs.
$1,150,000
25775 NE LAURELWOOD Dr Hillsboro, OR 97123
- Type:
- Single Family
- Sq.Ft.:
- 2,936
- Status:
- Active
- Beds:
- 3
- Lot size:
- 7.2 Acres
- Year built:
- 1979
- Baths:
- 4.00
- MLS#:
- 24327840
ADDITIONAL INFORMATION
Set on 7.2 acres of private, serene land, this beautifully renovated home seamlessly blends luxury with tranquility. The spacious kitchen is a chef’s dream, featuring brand-new quartz countertops, a sleek cooktop, and a modern sink. Fresh interior paint and new carpet throughout create a welcoming atmosphere. Enjoy remodeled bathrooms, with the expansive primary suite showcasing a marble shower, heated tile floors, and a cozy gas fireplace. Both the kitchen and dining areas also feature heated tile floors for added comfort. Major upgrades include all-new Renewal by Andersen windows and Hardie board siding, a combined investment of over $100K, ensuring energy efficiency and durability. Outside, the mahogany decks provide the perfect spot to entertain or relax amidst nature. Two large barns can be used for livestock, pets, and tractors, while a 30 x 48-foot shop offers endless possibilities for hobbies, storage, or workspace. The downstairs daylight basement, currently configured as a MIL suite, is a versatile space ready to adapt to your needs. This home has been professionally cleaned and is move-in ready. Whether you’re seeking relaxation or recreation, this property strikes the perfect balance of modern living and expansive outdoor space.
- Type:
- Single Family
- Sq.Ft.:
- 1,899
- Status:
- Active
- Beds:
- 3
- Year built:
- 2024
- Baths:
- 3.00
- MLS#:
- 24013045
- Subdivision:
- REED'S CROSSING
ADDITIONAL INFORMATION
Gorgeous single family home with open floorplan, large kitchen and great room. Oversized primary bedroom with ensuite. Two guest bedrooms with charming Jack & Jill bathroom. Beautiful, modern designer interior upgrades included at every turn. 2 car garage and full driveway. Walking distance to brand new town center! Highly rated new elementary school in the community. It is time to secure your new home at Reed's Crossing! Video and photos of like home.
- Type:
- Single Family
- Sq.Ft.:
- 2,174
- Status:
- Active
- Beds:
- 4
- Lot size:
- 0.21 Acres
- Year built:
- 1989
- Baths:
- 3.00
- MLS#:
- 24693221
ADDITIONAL INFORMATION
Welcome to this charming 4-bedroom, 2.5-bathroom home in Hawthorn Farms Village! Recently remodeled from top to bottom, this house has everything you need for comfortable and modern living.Inside, you’ll find new flooring, fresh paint, and updated trim throughout the entire home. The kitchen is a showstopper with new cabinets, stunning countertops and new stainless steel appliances. The bathrooms have also been updated with stylish new fixtures.One of the best features is that this home has solar panels and an HVAC system with zonal heating, meaning you’ll save on utility bills while staying comfortable in every room!Outside, you’ll love the fenced yard with new landscaping —a great spot for relaxing or entertaining. There’s also a tool shed for storage and RV parking, so bring your toys!This home in Hawthorn Farms Village is move-in ready and has everything you need! Don’t miss out!
$380,000
334 NE 4TH Ave Hillsboro, OR 97124
- Type:
- Single Family
- Sq.Ft.:
- 2,376
- Status:
- Active
- Beds:
- 4
- Lot size:
- 0.35 Acres
- Year built:
- 1901
- Baths:
- 2.00
- MLS#:
- 24074258
ADDITIONAL INFORMATION
Check out this great investment with the potential for additional units on this .35 acre lot. Great downtown location.Zoning is station Community Residential - Downtown Neighborhood. The house has 2 bedrooms on main level. Upstairs has a separate entrance with 2nd kitchen, 2 bedrooms, and bathroom.Property sold in as-is condition.
$950,000
16650 NE PIT Rd Hillsboro, OR 97123
- Type:
- Single Family
- Sq.Ft.:
- 4,283
- Status:
- Active
- Beds:
- 4
- Lot size:
- 3.6 Acres
- Year built:
- 1997
- Baths:
- 5.00
- MLS#:
- 24107826
ADDITIONAL INFORMATION
Welcome to your own private retreat nestled among 3.6 acres of pristine woodland with captivating view. This 3-level home spans 4283 square feet - a unique blend of comfort and natural beauty in this secluded wooded setting. 2 bedrooms on the main level, with an upper level 3rd bedroom 24'x21' primary suite opening to upper deck, and 31'x26' open loft/game room with wet bar. Lower level bonus room/possible 4th bedroom (no closet, has ext window.) 3 full bathrooms + 2 half baths. The formal living room features a magnificent 2-story wall of windows bathing the space with light, while the rest of the home lives large with 10' ceilings. The corner pellet stove in spacious family/great room off kitchen adds warmth and charm. Rich hickory kitchen cabinets and central island, with slider to large wrap-around cedar deck, make this space perfect for entertaining or simply enjoying this private wooded setting. Two newer water heaters 2022, roof 2023, exterior paint 2020, septic 2020 and new cedar decking/rails on both decks 2024. Heat pumps provide for year-round comfort, and LA Water co-op - community water - no well. Both wrap-around deck and upper level deck have metal support beams. For the hobbyist or entrepreneur, this property has an oversized 3-car garage with almost 1000 square feet of space, including an area perfect for an office and/or workshop, complete with 220V power. Covered RV parking (34'x12') with 11' clearance, ample concrete parking area and two entrances with connected driveway ensure convenience for guests and residents alike. The grounds are beautifully landscaped, offering a peaceful retreat with plenty of space for outdoor activities and gatherings. The matching outdoor shed adds even more storage space. This is your opportunity to own a slice of paradise, all for UNDER $1 MILLION. Don't miss out on making this stunning wooded retreat your new home. Welcome!
- Type:
- Single Family
- Sq.Ft.:
- 1,398
- Status:
- Active
- Beds:
- 3
- Lot size:
- 0.06 Acres
- Year built:
- 2003
- Baths:
- 3.00
- MLS#:
- 24693765
ADDITIONAL INFORMATION
Beautiful updated and ready to move in home in the highly sought-after Hidden Creek community. This home presents a fantastic investment opportunity and is listed below RMV from highly motivated sellers relocating out of state. To sweeten the deal, the sellers are including a complimentary home warranty for added protection and peace of mind. Act fast—this incredible opportunity won’t last long. Features include a spacious open kitchen with a large island with a breakfast bar, stunning granite countertops (2020), gas range (2020) and newer appliances. Three Bedrooms including a luxurious primary suite with a private bathroom and walk-in closet.New roof installed in 2023. Vibrant Neighborhood located near the lively 53rd Ave Community Park, where you can enjoy tennis, pickleball, a playground and expansive green spaces. Close to major employers like Intel and Nike, the MAX line at Orenco Station and shopping hotspots like Costco.Don’t miss out on this amazing opportunity—schedule your visit today and make this your home! [Home Energy Score = 8. HES Report at https://rpt.greenbuildingregistry.com/hes/OR10228806]
- Type:
- Business Opportunities
- Sq.Ft.:
- 3,000
- Status:
- Active
- Beds:
- n/a
- Baths:
- MLS#:
- 24143458
ADDITIONAL INFORMATION
TOTALLY REMODELD LOOK LIKE A BRAND NEW C-STORE/SMOKE SHOP!! SUPER HIGH PROFIT MARGAIN, OWNER ABSENTEE BUSINESS, NICE PRIVATE PARKING, BIG GROWTH POTENTIAL WITH NO LOTTERY AND NO HOT DELI (3 COMPARTMENT STAINLESS SINK IS IN), NET INCOME IS OVER $10,000/MO WITH ONLY EMPLOYEES WORKING, CAN BUY WITH $200,000 CASH DOWN PAYMENT ON SELLER FINANCING, DAILY SALE IS APPX. $2,500/DAY, SUPER BUY!!
- Type:
- Single Family
- Sq.Ft.:
- 2,340
- Status:
- Active
- Beds:
- 3
- Year built:
- 2024
- Baths:
- 3.00
- MLS#:
- 24000815
- Subdivision:
- REED'S CROSSING, SO HILLSBORO
ADDITIONAL INFORMATION
Gorgeous single family home with open floorplan, large kitchen and great room. Oversized primary bedroom with ensuite. Two guest bedrooms with charming Jack & Jill bathroom. Bonus 3rd level offers massive bonus loft perfect for a home office, gym, home theater room etc. Beautiful, modern designer interior upgrades included at every turn. 2 car garage. Walking distance to brand new town center! It is time to secure your new home at Reed's Crossing!
- Type:
- Single Family
- Sq.Ft.:
- 2,266
- Status:
- Active
- Beds:
- 3
- Lot size:
- 2.07 Acres
- Year built:
- 1955
- Baths:
- 4.00
- MLS#:
- 24543215
ADDITIONAL INFORMATION
HOT SOUTH HILLSBORO INVESTMENT LAND with rentable home or duplex! 2 acres right in the heart of the South Hillsboro developments. The property is in the City of Hillsboro, has services and utilities available, and is zone MR-1, which allows medium-density homes, single-family homes, plexes, middle housing, and more. The land back to and is adjacent to beautiful wetlands, ponds, and trees that are partially on the land. Greenspace on two sides. Road with all utilities stubbed into the SW Corner. Quiet area- this would be a great homesite, compound, mutli-gen property, 1031 replacement property! The value is going up and we have a great price. Sellers will not wait for subdevelopment approvals. Possible contract terms with 50% down and a short term contract! Call broker for showings and a developers packet! This is a good one!
- Type:
- Condo
- Sq.Ft.:
- 1,624
- Status:
- Active
- Beds:
- 2
- Year built:
- 2000
- Baths:
- 2.00
- MLS#:
- 24115376
ADDITIONAL INFORMATION
Don't miss this must-see, light and bright, upper-level condo located in the highly desirable Orenco Station. This home offers a welcoming open-plan living space with a cozy wood-burning fireplace, soaring 9-foot ceilings, and custom blinds throughout. The dining area features large windows, letting in tons of natural light. For the culinary enthusiast, the kitchen is a dream come true! It includes top of the line appliances, a induction oven/range, built-in microwave, double-door refrigerator with an in-door water and ice dispenser, dishwasher, and ample counter space to prepare your favorite dishes. The spacious primary suite offers a retreat with an oversized walk-in closet and an ensuite bath featuring a tub/shower combination. Step out from the primary bedroom to your own private covered deck, the perfect spot for morning coffee, which also offers direct access to the kitchen through an additional door. A second sun deck, located off the living area, is great for indoor/outdoor living and afternoon sunshine! The second bedroom also impresses with easy access to a full bathroom and its own sizable walk-in closet. Rounding out the main floor is a dedicated laundry room with abundant built-in storage. Downstairs, the full-size finished two-car garage provides direct interior access and offers incredible organization solutions. Living in this condo means enjoying the best of Orenco Station’s amenities just steps away. The community clubhouse is exceptional, offering a two-story gym, competition-level squash/racquetball court, theater, computer conference room, pool table, full kitchen, with an entertainment area, and a large outdoor pool.
- Type:
- Single Family
- Sq.Ft.:
- 1,412
- Status:
- Active
- Beds:
- 2
- Lot size:
- 0.02 Acres
- Year built:
- 2014
- Baths:
- 2.00
- MLS#:
- 24551304
- Subdivision:
- Carlyle Gardens
ADDITIONAL INFORMATION
Welcome to your dream home! This charming 3-level townhome has 3 spacious bedrooms, 1.1 stylish bathrooms, and a generous 1411 sq ft of living space, all drenched in natural light and cheerful vibes. Built in 2014, it still feels fresh with its custom colors and modern finishes. Enjoy the convenience of a rear-entry garage, air-conditioning, and a delightful deck off the kitchen and a porch in the front both are perfect for morning coffee or evening relaxation. The open living and dining room combo with high ceilings throughout the main and upper levels creates a bright, airy atmosphere. Plus, you'll love the picturesque views of the lush common areas. It’s practically new and ready for you to move in and make it your own! [Home Energy Score = 9. HES Report at https://rpt.greenbuildingregistry.com/hes/OR10200043]
- Type:
- Single Family
- Sq.Ft.:
- 1,593
- Status:
- Active
- Beds:
- 2
- Lot size:
- 0.03 Acres
- Year built:
- 2003
- Baths:
- 4.00
- MLS#:
- 24520928
ADDITIONAL INFORMATION
Beutifully updated Cratman-style townhome, featuring a brick front and a cozy front courtyard. 1st floor includes a 2-car attached garage and a den/office with bathroom, perfect for working from home or use as a study space. The second floor is the main living area, consisting of a spacious, open-concept layout. Here, you'll find the living room with fireplace, kitchen that includes stainless steell appliances, butcher block counter tops, eating bar, pantry, with a layout that integrates well with the living and dining space, dining room with wood floor, and a half bath for convenience. On the third floor, there are two master suites, each with its own en-suite bathroom, providing privacy and comfort. These master bedrooms are ideal for a roommate setup or simply extra guest space. The home’s thoughtful design blends Craftsman charm with modern amenities, creating a comfortable and functional living space. [Home Energy Score = 9. HES Report at https://rpt.greenbuildingregistry.com/hes/OR10233466]
- Type:
- Condo
- Sq.Ft.:
- 1,242
- Status:
- Active
- Beds:
- 2
- Year built:
- 2007
- Baths:
- 3.00
- MLS#:
- 24624436
ADDITIONAL INFORMATION
It has it all. Unbeatable location,you can walk to coffee, restaurants, grocery stores, shopping, and parks along.Kaiser is a few minutes away. This beauty also has two primary suites-a giant kitchen island with eating bar, kitchen pantry & a gas fireplace in the living area as well as tons of natural light from the large windows. Welcome home
- Type:
- Manufactured/Mobile Home
- Sq.Ft.:
- 1,368
- Status:
- Active
- Beds:
- 2
- Year built:
- 1970
- Baths:
- 2.00
- MLS#:
- 24244903
ADDITIONAL INFORMATION
This beautifully updated double-wide home is ready for you, featuring new floors throughout, a gleaming kitchen complete with a brand-new dishwasher, and bathrooms that have been stylishly refreshed. Fresh paint inside and out fills the space with light and warmth, while the new front porch is ideal for enjoying a quiet morning coffee or a relaxing evening. An on-site storage shed adds convenience and keeps things neat. Nestled in a friendly 55+ community, this home offers low-maintenance living at its best. With park rent at $860 and room for two small pets (service animals always welcome!), it’s all set for you to move in and enjoy a peaceful lifestyle.
$589,900
3621 SE Meier Ct Hillsboro, OR 97123
- Type:
- Single Family
- Sq.Ft.:
- 2,196
- Status:
- Active
- Beds:
- 5
- Lot size:
- 0.22 Acres
- Year built:
- 1976
- Baths:
- 3.00
- MLS#:
- 24254007
- Subdivision:
- Singing Woods
ADDITIONAL INFORMATION
First time on the resale market for this well maintained Singing Woods two level home that’s just waiting for a new homeowner to make it their own. Four bedrooms, additional main level 5th bedroom or office, two and a half bathrooms, 2,196 square feet of interior living space, and on a 9,583 square foot lot with end of a cul-de-sac location. Recent updates include new exterior paint, newer AC, and professional landscaping. Traditional style floorplan with formal living room & formal dining rooms. Timeless hardwood flooring through entry and into kitchen and breakfast nook. Primary bedroom with attached bath and dual closets. Huge fully fenced backyard with patio and garden area. Located minutes from multiple Intel campuses, golfing, restaurants, shopping, and the beautiful 60 acres of Rood Bridge Park with walking trails, tennis, and playground.
- Type:
- Single Family
- Sq.Ft.:
- 3,502
- Status:
- Active
- Beds:
- 6
- Lot size:
- 0.14 Acres
- Year built:
- 2005
- Baths:
- 4.00
- MLS#:
- 24461983
ADDITIONAL INFORMATION
OPEN HOUSE TUESDAY NOV 5TH FROM 11-1PM. Why settle for just one Primary bedroom suite w/ full bath when you could have two Primary bedroom suites... one on each level. In addition, there is an office/bedroom + 3 additional bedrooms upstairs + a spacious loft + 3-car garage. This home checks off all the boxes on your wish list. Home has been professionally pre-inspected for home, radon, sewer and HES for a smooth transaction as well. NEW UPDATES IN 2024: Whole house exterior painting with Sherwin Williams Supreme paint and new exterior lighting. 20-MIL Shaw Luxury Vinyl Plank flooring throughout entry, office, dining, great room and kitchen. Stylish bathroom faucets, fixtures, lighting and much more. NEW in 2021-2023: Backyard meticulously landscaped and includes a stamped concrete patio and walkways. Covered gazebo with outdoor string lighting making the ambiance perfect for outdoor entertaining. NEW in 2020: Composition Roof. NEW in 2011: kitchen remodel with new appliances including a Capital commercial grade gas range with rotisserie capabilities. While touring you will be impressed with the stand-out details that make this house truly a home. [Home Energy Score = 3. HES Report at https://rpt.greenbuildingregistry.com/hes/OR10232477]
Open House:
Saturday, 11/16 1:00-3:00PM
- Type:
- Single Family
- Sq.Ft.:
- 1,600
- Status:
- Active
- Beds:
- 2
- Lot size:
- 5.12 Acres
- Year built:
- 1982
- Baths:
- 2.00
- MLS#:
- 24698030
ADDITIONAL INFORMATION
Retreat yourself! Close to town but feels like you are living in your own forest. Finnigan Hill will make you never want to leave home again. This 1600 SF home sits among some scattered giants while also giving you wonderful daylight and a very useable back yard space. Brand new 6 person spa invites you to sit among the millions of stars at night and watch the show. The deets include - 2 bedrooms, to full bathrooms, open concept living dining room with a gas fireplace taking center stage. Primary bedroom has a deck off the slider with yard and front deck access. Wrap around decking on two full sides allow outdoor enjoyment year round. Brand new 30x40 metal pole barn with extra thick layer of concrete pad, wired and ready for power hookup. Second outbuilding with concrete floor and 220 power. New roof, siding, trim and premium gutters, exterior paint 2023. New HVAC, generator hook up installation 2022. New septic, insulation under house, fenced back yard 2021. Custom windows and slider by Anderson renewal within the last 3 years. Come claim your piece of dirt! Timber valued over 90K in a cruise done 3 + years ago. Buyers to do their own due diligence.
- Type:
- Single Family
- Sq.Ft.:
- 2,000
- Status:
- Active
- Beds:
- 3
- Lot size:
- 0.07 Acres
- Year built:
- 2024
- Baths:
- 2.00
- MLS#:
- 24358435
- Subdivision:
- ROSEDALE PARKS
ADDITIONAL INFORMATION
New construction "Sylvan" plan at Rosedale Parks in South Hillsboro built by Street of dreams award winning builder. Great room concept with gas fireplace, kitchen with island, pantry for extra storage and dining room. Primary suite located on the upper level conveniently located away from the 2 additional bedrooms. In addition you will find spacious upstairs loft, could be used as TV room, workout room or office. AC, quartz counters in kitchen & baths, under-mount sinks, elegant designer lighting & plumbing fixtures are just a few included futures in this home. Enjoy beautifully designed community clubhouse, pool & gym. Photos of similar plan, not actual home. [Home Energy Score = 10. HES Report at https://rpt.greenbuildingregistry.com/hes/OR10205717]
- Type:
- Single Family
- Sq.Ft.:
- 2,000
- Status:
- Active
- Beds:
- 3
- Lot size:
- 0.07 Acres
- Year built:
- 2024
- Baths:
- 2.00
- MLS#:
- 24075405
- Subdivision:
- ROSEDALE PARKS
ADDITIONAL INFORMATION
New construction "Sylvan" plan at Rosedale Parks in South Hillsboro built by Street of dreams award winning builder. Open concept, great room with gas fireplace open to the kitchen with island, pantry for extra storage and dining room. Primary suite located on the upper level conveniently located away from the 2 additional bedrooms. In addition, you will find spacious upstairs loft. Could be used as TV room, workout room or an office. AC, quartz slab in kitchen & baths, under-mount sinks, elegant designer lighting & plumbing fixtures are just a few included futures in this home. Enjoy beautifully designed community pool, gym and clubhouse that can be rented for your future gatherings. Photos of similar home. [Home Energy Score = 10. HES Report at https://rpt.greenbuildingregistry.com/hes/OR10205716]
$499,960
8444 SE Blanton Hillsboro, OR 97123
Open House:
Thursday, 11/14 11:00-4:30PM
- Type:
- Single Family
- Sq.Ft.:
- 1,755
- Status:
- Active
- Beds:
- 3
- Year built:
- 2024
- Baths:
- 4.00
- MLS#:
- 24361855
- Subdivision:
- REED'S CROSSING
ADDITIONAL INFORMATION
This 1755 floor plan is a Holt Homes Winner! 3 bedrooms with 3 bathrooms upstairs as well as a second living space with the generous size loft and a multi-use room. Downstairs boasts an open living and dining space with 9ft ceilings, 8 ft doors, electric fireplace, pantry, ss appliances, gorgeous countertops, powder room, patio, 2 car garage and driveway for guest parking. A/C, front yard landscaping, irrigation included. Reed's Crossing offers a wonderful sense of community with fire pits, walking paths, parks, dog parks, a community pavilion and gardens with Market of Choice, restaurants and retail on the way! Photos of the model, actual home has different finishes. Meet me at the model 8193 SE Quincy St. OPEN DAILY 10-6! [Home Energy Score = 10. HES Report at https://rpt.greenbuildingregistry.com/hes/OR10225370]
$1,195,000
1973 SE DUNCAN Dr Hillsboro, OR 97123
- Type:
- Single Family
- Sq.Ft.:
- 4,677
- Status:
- Active
- Beds:
- 4
- Lot size:
- 0.21 Acres
- Year built:
- 2006
- Baths:
- 5.00
- MLS#:
- 24359029
ADDITIONAL INFORMATION
Luxury living in a serene setting, this builder’s personal custom-built home is surrounded by trees and overlooks a lush, designated green space. The pride of ownership shines throughout this immaculate home with high-end finishes and incredible attention to detail. With over 4600 sf of finished living space on 3 levels, the well thought out floor plan offers versatile living options. Main level living is ideal for entertaining and features a gourmet kitchen, formal dining room, spacious living room with 1 of 4 total fireplaces, and the luxurious primary bedroom with a spa-like en suite. The upper-level features a 672 sq ft office/living space with 1/2 bath that can easily be converted into a full ADU if desired. It has a separate entrance and is completely private from the rest of the house, making it ideal for a home office use, guests, or multi-generational living. The lower level is highlighted by a huge family room with a wet bar, exercise room & bedroom suite. The front yard is maintained by the HOA, and the backyard features artificial turf, lush plantings, and a water feature for minimal maintenance needs. With multiple covered decks and a private hot tub, the outdoor spaces are ideal for BBQs, sipping your morning coffee, watching sunsets, or just relaxing… you’ll experience the feeling of being on vacation at home. Close to many local area amenities such as The Reserve Golf course, Rood Bridge Park, multiple restaurants, shopping, bowling alley, movie theater… and much more on the way in the new South Hillsboro Development. This home is truly a one of a kind, and must be seen in person to appreciate the quality and unique living experience it offers. Courtesy to buyer brokers. Be sure to check out the the video walk thru presentation of this home by clicking the interior link.
- Type:
- Single Family
- Sq.Ft.:
- 2,930
- Status:
- Active
- Beds:
- 5
- Lot size:
- 0.17 Acres
- Year built:
- 2015
- Baths:
- 3.00
- MLS#:
- 24407909
ADDITIONAL INFORMATION
Meticulously maintained and better than new! This home is tucked away in a desirable, quiet neighborhood and offers strong curb appeal. Featuring the best of quality, design, comfort and function along with a fantastic floor plan that will enhance your life/work balance. Kitchen designed for foodies and entertainers alike with double oven, abundant counter space, eating bar and large pantry. The flow of kitchen/dining/great room is perfect as family and friends make their way out to the lush backyard with covered patio and manicured landscape. Dreamy primary is spacious with a spa-bath and features a deep soak tub, custom shower, dual sinks and dual closets. Upper bonus room makes a great theater room or could be 6th bedroom, if desired. Bedroom/office on main allows for options. 3 car garage. Improved in all the most important aspects and include a complete backyard remodel, interior & exterior paint '23, dining room sliding doors added and the original slider doubled in size for exceptional light, hardwood floors on main and laminate stairs/upper, primary bath updated to enlarge shower. Enjoy a very energy efficient home as the HES (Home Energy Score) is a 7 with no recommendations! Location is convenient to multiple Intel campuses, Nike, Costco, MAX, parks, shop, eat, coffee and so much more. Buyers buy your new home now! WHY WAIT FOR ALL THE BUYER COMPETITION? If its the right home for you... Buy NOW - Re-fi LATER. ****** BUYERS ****** You do not need to have a Buyer Broker Agreement (at all) to visit this open house! Motivated seller says -- "Bring us an offer"
- Type:
- Single Family
- Sq.Ft.:
- 2,356
- Status:
- Active
- Beds:
- 4
- Lot size:
- 0.43 Acres
- Year built:
- 1920
- Baths:
- 3.00
- MLS#:
- 24680190
ADDITIONAL INFORMATION
PRICED to SELL! Close in country living! This home is absolutely bursting with Modern Farmhouse charm. Sitting on just under half an acre the sizeable yard offers endless possibilities. This fantastic location allows you to be in multiple areas near Portland in 15min or less. Desirable School district. This completely updated 4 bedroom farmhouse has a desirable open floor plan and plenty of room! 2.1 spacious and updated, luxurious baths. This home offers large living areas, office on the main level, new AC unit, stainless steel appliances, granite countertops, new flooring, new trim, and fenced yard. Large tool shed/coop. Tons of room for all your toys, boats and RV's.

Hillsboro Real Estate
The median home value in Hillsboro, OR is $524,980. This is lower than the county median home value of $545,400. The national median home value is $338,100. The average price of homes sold in Hillsboro, OR is $524,980. Approximately 49.46% of Hillsboro homes are owned, compared to 47.01% rented, while 3.52% are vacant. Hillsboro real estate listings include condos, townhomes, and single family homes for sale. Commercial properties are also available. If you see a property you’re interested in, contact a Hillsboro real estate agent to arrange a tour today!
Hillsboro, Oregon has a population of 105,909. Hillsboro is less family-centric than the surrounding county with 35.82% of the households containing married families with children. The county average for households married with children is 36.2%.
The median household income in Hillsboro, Oregon is $91,540. The median household income for the surrounding county is $92,025 compared to the national median of $69,021. The median age of people living in Hillsboro is 34.1 years.
Hillsboro Weather
The average high temperature in July is 80.8 degrees, with an average low temperature in January of 36.7 degrees. The average rainfall is approximately 39.2 inches per year, with 3.2 inches of snow per year.
