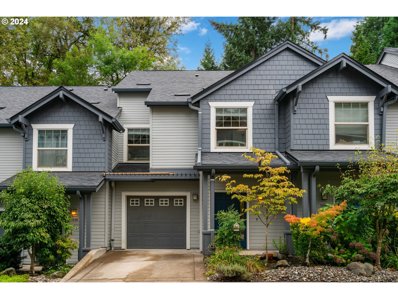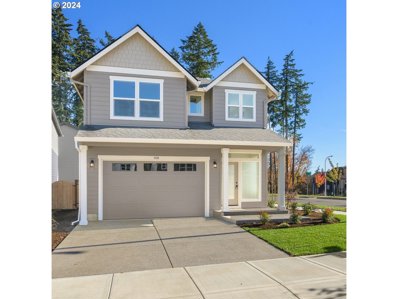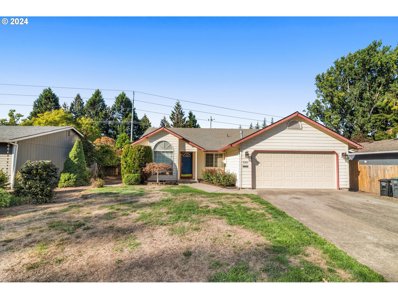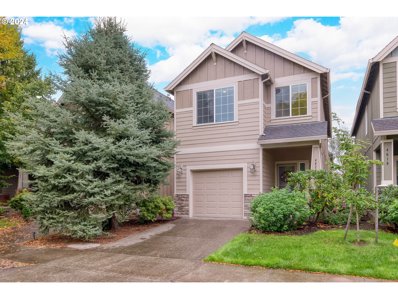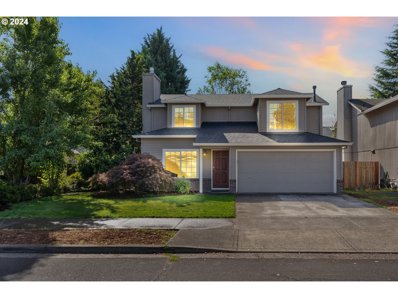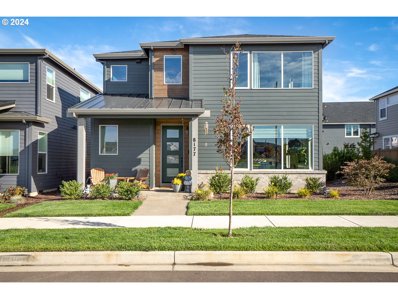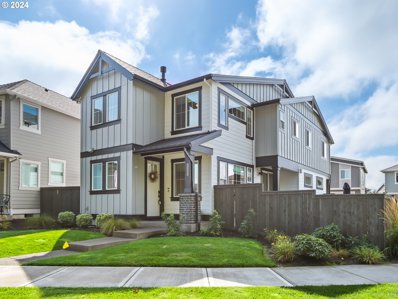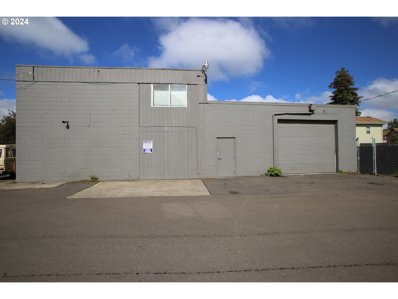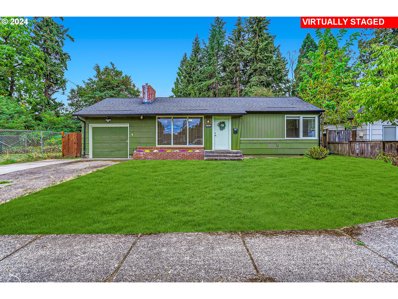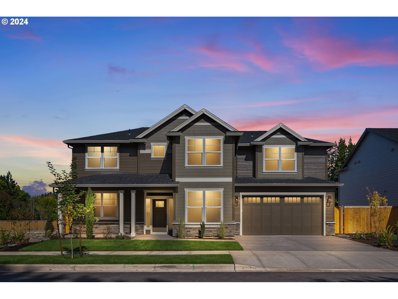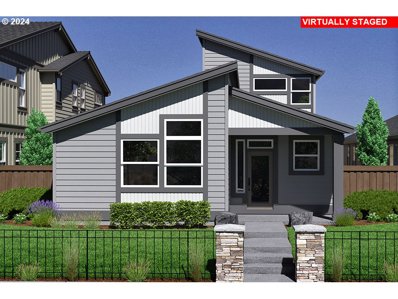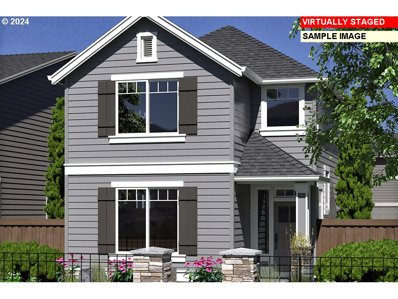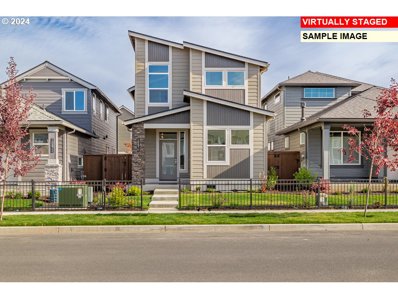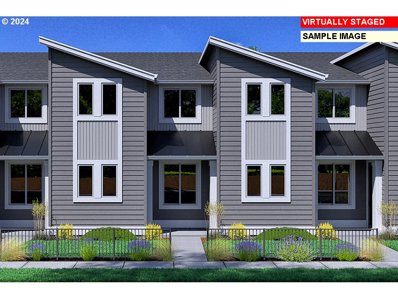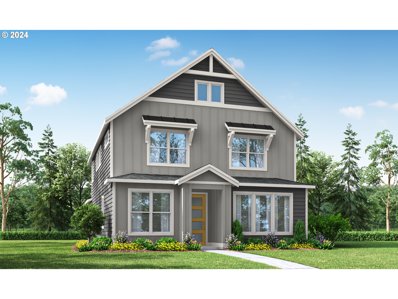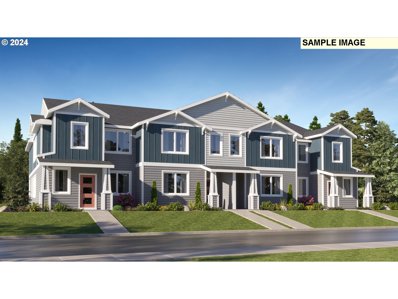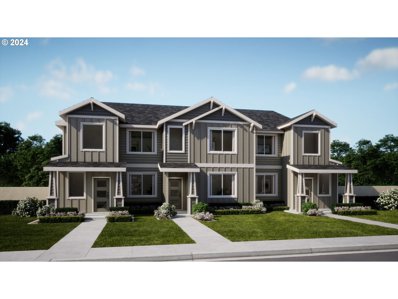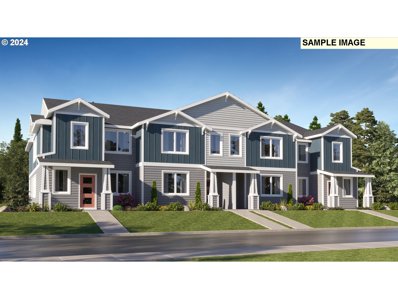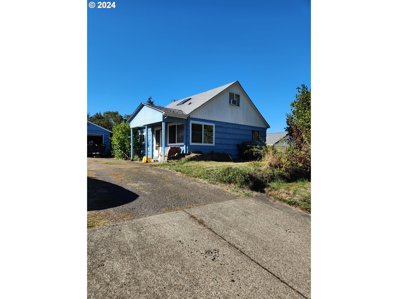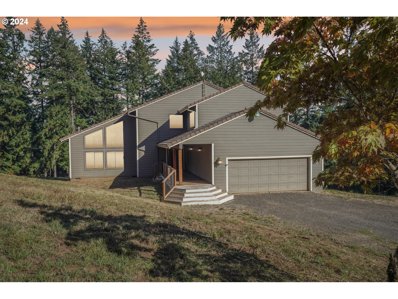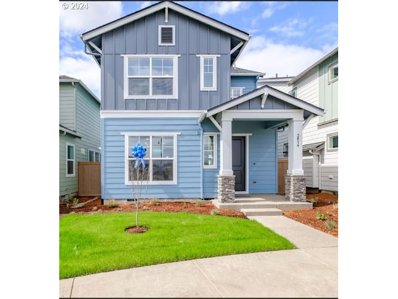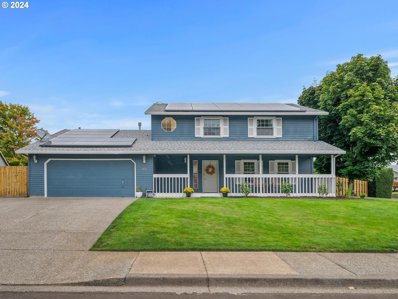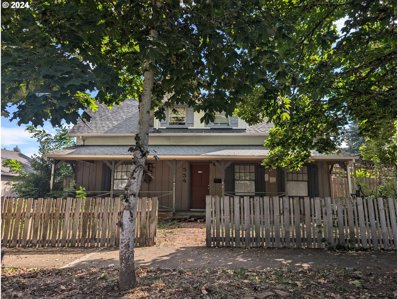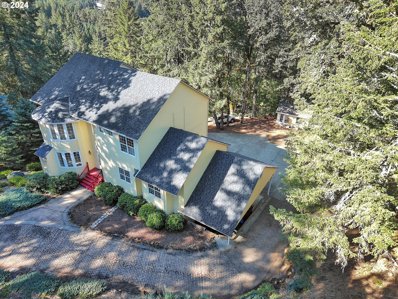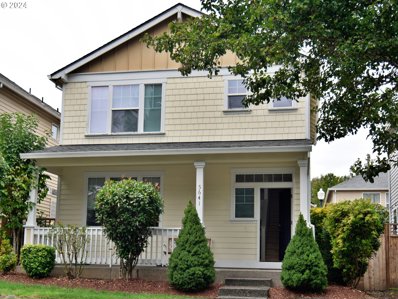Hillsboro OR Homes for Rent
$399,000
1924 NE 50TH Way Hillsboro, OR 97124
- Type:
- Condo
- Sq.Ft.:
- 1,580
- Status:
- Active
- Beds:
- 3
- Year built:
- 2001
- Baths:
- 3.00
- MLS#:
- 24486545
ADDITIONAL INFORMATION
Beautiful Hillsboro updated townhome! This spacious home features open concept living and lots of custom updates that creates a fresh atmosphere. Some of the updates include: new engineered Maple hardwood flooring; new carpet and padding; newly painted walls and trim; customized kitchen cabinets and pantry with new tile backsplash; new countertops; updated recessed lighting; new roof and gutters; stainless steel appliances and more... The primary suite includes a large walk in closet and the spacious bathroom also includes a large soaking tub. This home is conveniently located to many of the best shopping, eating and entertainment areas that Hillsboro has to offer. Highway 26 is quickly accessed, as well as Intel and many other tech corridor businesses for the easiest commuting.
$619,950
160 SE 46th Hillsboro, OR 97123
- Type:
- Single Family
- Sq.Ft.:
- 1,631
- Status:
- Active
- Beds:
- 3
- Year built:
- 2024
- Baths:
- 3.00
- MLS#:
- 24686525
- Subdivision:
- Dawson Woods
ADDITIONAL INFORMATION
OPEN FRI-MON 12-4--Lot 6 is move-in ready! Check in at model home! Come tour this and the model at Dawson Woods by Creekwood Homes in Hillsboro! NEW ADDRESS MAY NOT MAP CORRECTLY. NAVIGATE TO: 215 SE 47th Ave Hillsboro 97123. Beautiful Spencer plan on corner lot with tons of windows and natural light. Quartz counters, stainless steel gas appliances & gas FP, wide plank laminate flooring and soft close cabinet doors & drawers w/ matte black hardware & lighting PLUS tankless hot water heater and AC ALL INCLUDED! Backyard w/ patio is fully fenced! 24 new homes just minutes away from Intel Hawthorn Farm Campus. Pricing from $498,950 to $669,950 w/ SF from 1631 to 1857 SF, and 3 & 4 bedrooms. All homes have side-by-side 2-car garages, full driveways for extra parking and fenced backyards.
- Type:
- Single Family
- Sq.Ft.:
- 1,476
- Status:
- Active
- Beds:
- 3
- Lot size:
- 0.16 Acres
- Year built:
- 1994
- Baths:
- 2.00
- MLS#:
- 24484713
- Subdivision:
- White Oak Estates
ADDITIONAL INFORMATION
Welcome to your dream home in Hillsboro, Oregon! This charming 3-bedroom, 2-bathroom ranch-style residence features fresh, new carpet throughout, creating a warm and inviting atmosphere. The spacious open floor plan is perfect for entertaining, while the well-appointed kitchen offers modern appliances and plenty of cabinet space. Enjoy outdoor living in the fully-fenced backyard, ideal for gatherings or relaxation. Located in a friendly neighborhood close to parks, schools, and shopping, this home combines comfort and convenience. Close to Intel, Orenco Station, Nike, and public transportation! All appliances included in sale of home! [Home Energy Score = 6. HES Report at https://rpt.greenbuildingregistry.com/hes/OR10233407]
- Type:
- Single Family
- Sq.Ft.:
- 1,663
- Status:
- Active
- Beds:
- 3
- Lot size:
- 0.05 Acres
- Year built:
- 2006
- Baths:
- 3.00
- MLS#:
- 24109477
- Subdivision:
- BROOKWOOD CROSSING
ADDITIONAL INFORMATION
Stylish updates including high ceilings, new luxury vinyl plank flooring throughout the main level, stairs and 2nd level loft and hallway, a built-in audio system, new water heater, and modern touches, including contemporary glass tile fireplace surround, industrial iron stair railing, main level half bath with barn door entry, new vanity & toilet, whole house lighting, and freshly painted interior including ceilings with natural light that creates a clean and airy atmosphere. The open floor plan allows for a seamless flow between the living, dining and kitchen, fabulous for both enjoying the warmth of the gas fireplace on chilly Pacific NW days to entertaining friends and family both inside and out. Kitchen with full tile backsplash, stainless appliances including new microwave and eating bar style island makes for plenty of counter space and storage. Step through the full glass slider to your fully fenced backyard with paver patio, ideal for BBQing, outdoor entertaining or enjoying a quiet morning coffee. Retreat to the primary suite, where you’ll find double sinks, tub/shower combo, and a walk-in closet. Vaulted ceilings in both the second and third bedrooms give a spacious feel. With laundry conveniently located on the bedroom level with built-in shelving and central AC for those warm summer days, this home truly has it all. Located in an established neighborhood with mature trees, neighborhood pathways and nearby parks, perfect for leisurely strolls or playdates with furry friends. Shopping, movie theatre and restaurants just minutes away.
- Type:
- Single Family
- Sq.Ft.:
- 1,477
- Status:
- Active
- Beds:
- 3
- Lot size:
- 0.11 Acres
- Year built:
- 1998
- Baths:
- 3.00
- MLS#:
- 24654076
- Subdivision:
- PRESERVE AT TURNER CREEK
ADDITIONAL INFORMATION
> OPEN HOUSE SAT 11/9 12-2pm. Perfectly placed in the heart of Hillsboro, this Turner Creek 2-story classic is convenient to all the modern conveniences starting w wonderful proximity to the neighborhood’s 12-acre Turner Creek Park, which offers opportunities to enjoy fitness equipment, tennis courts, soccer and softballs fields, trails, playground and it is a dog-on-leash ‘friendly’ park. Just minutes to other parks, schools, retail shops, +restaurant destinations. Those who commute will appreciate EZ access to major roadways, public transportation, and proximity to Hillsboro’s high-tech corridor.Once home, step inside this 3 BR, 2.5 BA with 1,477+/-sf, a fresh blanket of new warm interior paint including doors and trim, bamboo flooring on main, freshly serviced gas fireplace w mantle in living RM, new carpet up the stairs and in the bedrooms, new ss kitchen stove, dishwasher and sink. Interior window/pass-thru between kitchen and living room. Updated kitchen and baths w cabinets, countertops, and backsplash. Spacious main floor laundry RM w washer and dryer, cabinetry, and half bath. Room to add folding table, drying rack, or additional storage? Upper-level spacious primary with ensuite offering dual sinks, tub/shower, a walk-in closet, large sitting area at window, vaulted ceiling w stylish ceiling fan. Two more bedrooms w full bathroom in hallway, and linen closet. New roof offers peace of mind! Backyard comes fully fenced w 2 sides of newer fencing. There is a side gate into backyard. Level, lush and ready to live it up from the beautiful stamped concrete patio under large covered wooden pergola to enjoy the outdoor space for year-round enjoyment! Patio large enough to create different seating and eating areas, a great place to entertain and make memories w others, or just to relax and relish the quiet with your cup of joe. This updated and stylish home is absolutely move-in ready, offers a 2-car garage, and is a NO HOA neighborhood!
$829,000
8177 SE AGATE St Hillsboro, OR 97123
- Type:
- Single Family
- Sq.Ft.:
- 2,334
- Status:
- Active
- Beds:
- 4
- Lot size:
- 0.08 Acres
- Year built:
- 2022
- Baths:
- 3.00
- MLS#:
- 24396156
ADDITIONAL INFORMATION
Stone Bridge Homes brings you "The Wilson." This layout provides a perfect balance between comfort and practicality. Plentiful windows bring natural light into the grand living room and primary suite upstairs. This home's location is one of the most sought-after in Reed's Crossing with the Reed's Crossing Park located directly in front with an unobstructed view. Loaded with high-end finishes and appliances, no stone was left unturned with this property. Several smart home features have been installed to make this home one of the most high-tech options on the market. Two panels enable control and usage of electricity and solar panel generation. These panels also control lights, temperature, and even humidity in every room. Status for the Samsung washer/dryer, garage door, and HVAC systems can all be viewed and manipulated via smart home panels and/or an APP on your phone. An 11KW EV charger is also installed in the garage and the solar panels still have kept the current owner’s electric bill to around $15 a month! The Reed's Crossing neighborhood is being developed more and more each year with shopping, restaurants, and entertainment just blocks away. Schedule a tour for one of the most ideal Reed's Crossings properties, and make this house your home today!
- Type:
- Single Family
- Sq.Ft.:
- 1,716
- Status:
- Active
- Beds:
- 3
- Lot size:
- 0.08 Acres
- Year built:
- 2021
- Baths:
- 3.00
- MLS#:
- 24220716
ADDITIONAL INFORMATION
This move-in-ready home is better than new and packed with high end features, including a refrigerator, washer, dryer, custom window treatments, smart home features, and a carbon block water filtration system. Enjoy stunning territorial views and an oversized, fenced yard, complete with a garden and patio—perfect for outdoor relaxation. Situated on a desirable corner lot, this home is directly across from Century Oaks Park and just two blocks from the neighborhood clubhouse, providing easy access to nature trails, a pool, hot tub, and workout center. Step inside to a chef’s kitchen that boasts beautiful quartz slab countertops, stainless steel appliances, and a five-burner range—ideal for culinary enthusiasts. Upstairs, you’ll find three spacious bedrooms, including a luxurious primary suite featuring a spa-like bathroom and walk-in closets. A versatile loft area offers endless possibilities, whether you envision it as an office, family room, or play space. This easy-care home comes with an impressive Home Energy Score of 9, ensuring energy efficiency year-round. A two-car garage provides ample storage and convenience. Located close to shopping, dining, parks, trails, schools, and medical facilities, this home truly has it all. Seller is a licensed realtor in Oregon. [Home Energy Score = 9. HES Report at https://rpt.greenbuildingregistry.com/hes/OR10216250]
$1,500,000
516 S 1ST Ave Hillsboro, OR 97123
- Type:
- Other
- Sq.Ft.:
- 7,200
- Status:
- Active
- Beds:
- n/a
- Lot size:
- 0.22 Acres
- Year built:
- 1975
- Baths:
- MLS#:
- 24148837
ADDITIONAL INFORMATION
7,200 sq ft of I-G zoned space in Hillsboro with ~0.22 acres of land, immedialtly off OR Hwy 219. Ask for Developer's Packet included in RMLS Documents Section. on existing leases and tenants, and possible uses.
- Type:
- Single Family
- Sq.Ft.:
- 1,339
- Status:
- Active
- Beds:
- 3
- Lot size:
- 0.22 Acres
- Year built:
- 1951
- Baths:
- 1.00
- MLS#:
- 24444588
ADDITIONAL INFORMATION
Best Deal in All of Hillsboro!! 3 Bedroom/ 1 Bath on .22 Acre with a ADU (Additional Dwelling Unit) Real Hardwood Floors Throughout with Tile in Kitchen and Bathroom. Ceiling to Floor Windows in Living Room, Plenty of Storage in the Attic, RV Parking! Roof approximately 4 years. Water filtration system under kitchen sink. HOME WARRANTY! $480, INCLUDED. Buyer to do due diligence.--This location is in the Central Hillsboro neighborhood in Hillsboro. Nearby parks include Walnut Street Park, Harold Eastman Memorial Rose Garden and Shadywood Park10 minute walk from the MAX Blue Line at the Washington/SE 12th Ave MAX Station stop.
- Type:
- Single Family
- Sq.Ft.:
- 3,032
- Status:
- Active
- Beds:
- 5
- Year built:
- 2024
- Baths:
- 3.00
- MLS#:
- 24213476
- Subdivision:
- KRUSSMAN PARK
ADDITIONAL INFORMATION
JUST LISTED & MOVE-IN READY! OPEN THIS SAT/SUN 12-4. Welcome to Krussman Park by local home builder Westwood Homes! This stunning new luxury home is located in the heart of Hillsboro, close enough to downtown and tucked away in a tranquil setting with private views. This versatile floorplan offers a spacious great room with built-ins and fireplace, a gourmet kitchen with large quartz island and stainless steel appliances! . Outstanding drop zone off the 3-car garage as you enter the mudroom with a generous pantry including an appliance bar. Upstairs boasts 5 very spacious bedrooms (5th bedroom makes for great bonus/flex space) The Primary Suite is a luxurious retreat and features a huge oversized closet. This home offers a Large covered patio, a fully landscaped yard, complete with irrigation, fencing and beautiful views! All homes are solar ready, have tankless water heaters, ample storage and luxury finishes throughout. Concessions available. Please contact agent. Use of preferred lenders can trigger maximum incentives
- Type:
- Single Family
- Sq.Ft.:
- 2,141
- Status:
- Active
- Beds:
- 3
- Year built:
- 2024
- Baths:
- 3.00
- MLS#:
- 24214535
- Subdivision:
- ROSEDALE PARKS
ADDITIONAL INFORMATION
Welcome home at Rosedale Park. Beautifully designed community with clubhouse, pool, gym & trails. Street of Dreams award-winning builder presents the "Everett" plan. Primary bedroom conveniently located on the main level with walk-in shower and soaking tub. Lovely gourmet kitchen with quartz countertops, stainless steel gas appliances. Spacious loft upstairs. Pictures of similar plan. [Home Energy Score = 10. HES Report at https://rpt.greenbuildingregistry.com/hes/OR10205706]
- Type:
- Single Family
- Sq.Ft.:
- 2,088
- Status:
- Active
- Beds:
- 3
- Year built:
- 2024
- Baths:
- 3.00
- MLS#:
- 24432779
- Subdivision:
- ROSEDALE PARKS
ADDITIONAL INFORMATION
Welcome to your new dream home in Rosedale Parks master development community in South Hillsboro. Street of Dreams award winning builder presents the "Conifer" plan. This 2 car garage open concept floor plan, perfect for entertaining, covered patio, lovely gourmet kitchen with gas stainless steel appliances, large loft upstairs, spacious primary suite with sitting area and large walk-in closet. AC, quartz countertops. Photos of same plan, not actual home. Sales Center open Fri-Tue 12-5. [Home Energy Score = 10. HES Report at https://rpt.greenbuildingregistry.com/hes/OR10220090]
- Type:
- Single Family
- Sq.Ft.:
- 1,921
- Status:
- Active
- Beds:
- 3
- Lot size:
- 0.09 Acres
- Baths:
- 3.00
- MLS#:
- 24271574
ADDITIONAL INFORMATION
Build your new dream home in Rosedale Park. Beautifully designed master planned community in South Hillsboro. Street of Dreams award winning builder presents the "Paisley" plan. This home boasts a den on the main, 3 bedrooms up, a open kitchen with quartz slab, stainless steel appliances. AC, front landscaping, & irrigation. Enjoy beautiful clubhouse, pool, gym. Photos of similar home. [Home Energy Score = 10. HES Report at https://rpt.greenbuildingregistry.com/hes/OR10220095]
$481,400
4216 SE Century Hillsboro, OR 97123
- Type:
- Single Family
- Sq.Ft.:
- 1,520
- Status:
- Active
- Beds:
- 3
- Year built:
- 2024
- Baths:
- 3.00
- MLS#:
- 24235372
- Subdivision:
- ROSEDALE PARKS
ADDITIONAL INFORMATION
Street of Dreams award winning builder presents the "Pioneer" plan at Rosedale Parks in South Hillsboro. Brand new luxury paired townhome. Open great room with gas fireplace, spacious upstairs loft. Primary suite with large walk-in closet, 2 sinks and walk-in shower. AC, quartz slab in kitchen & baths, under-mount sinks, soft-close drawers, elegant designer lighting & plumbing fixtures. Enjoy beautifully designed community clubhouse, pool & gym. Photos of similar plan, not actual home. [Home Energy Score = 10. HES Report at https://rpt.greenbuildingregistry.com/hes/OR10205721]
$669,960
8180 SE Orion Ln Hillsboro, OR 97123
Open House:
Tuesday, 11/12 11:00-4:30PM
- Type:
- Single Family
- Sq.Ft.:
- 1,929
- Status:
- Active
- Beds:
- 4
- Year built:
- 2024
- Baths:
- 3.00
- MLS#:
- 24029518
ADDITIONAL INFORMATION
Your front door opens to the green common area for a wonderful sense of community. The Open floorplan provides the space for entertaining as well as the convenience of a den/bedroom and full bathroom, gas fireplace, covered patio on the main floor. Choose your finishes, make it yours! Primary has tub, water closet and walk in closet. 2 other bedrooms, laundry with a window, and pocket office upstairs. Construction to start late spring. Sales office @ 8193 SE Quincy St. Open Daily 10-6! [Home Energy Score = 10. HES Report at https://rpt.greenbuildingregistry.com/hes/OR10226267]
- Type:
- Single Family
- Sq.Ft.:
- 1,612
- Status:
- Active
- Beds:
- 3
- Year built:
- 2024
- Baths:
- 3.00
- MLS#:
- 24604730
ADDITIONAL INFORMATION
Flex credit/closing cost incentive available when financing with preferred lender! Use towards rate buydown and closing costs. This two-story townhome provides comfortable living for households at any stage of life. The first level hosts an open floorplan. The kitchen has a large Quartz Island and a huge walk-in pantry. Upstairs offers a versatile loft, laundry room, two more bedrooms and a linen closet by the bathroom and secondary bedrooms. The owner's suite features a spacious walk-in closet and a spa-inspired bathroom. Kitchen and bathroom counters are quartz. Inspirational Reeds Crossing is multiple parks, community gardens and walking trails that lead to one of the two 5 acre parks and the town center that is now under construction. Pictures are of like home. Homesite #1229 [Home Energy Score = 10. HES Report at https://rpt.greenbuildingregistry.com/hes/OR10224741]
- Type:
- Single Family
- Sq.Ft.:
- 1,542
- Status:
- Active
- Beds:
- 3
- Year built:
- 2024
- Baths:
- 3.00
- MLS#:
- 24156329
ADDITIONAL INFORMATION
Gorgeous home in desirable New South Hillsboro Reeds Crossing. This well-designed home features an island kitchen w/quartz countertops & Stainless Steel Appliances and a pantry, making this an entertainers delight. Open loft area with lots of natural light. Spacious Master with en-suite. The perfect home in a great location near the new 5 acre park and community garden. Reeds Crossing being an incredible neighborhood offers multiple parks, walking trails all LED lit, community gardens as well as the new town center opening early 2025. Renderings and sample photos are artist conceptions only. Homesite #1387 Below-market Fixed Rate incentives available when financing with preferred lender!
- Type:
- Single Family
- Sq.Ft.:
- 1,612
- Status:
- Active
- Beds:
- 3
- Year built:
- 2024
- Baths:
- 3.00
- MLS#:
- 24103457
ADDITIONAL INFORMATION
Gorgeous home in desirable Reeds Crossing. This well designed home features and island w/quart countertops, stainless steel appliances and a large pantry making this an entertainers delight. Spacious primary suite, 2 additional bedrooms, opens up to loft, main bath and oversized laundry on 2nd floor. The perfect home in a great location near the new 5 acre park and community garden. Reeds Crossing being an incredible neighborhood offers multiple parks, walking trails that are LED lit New Town Center opening 2025 Renderings and sample photos are artist conceptions only. Photos are similar of model home, features and finishes vary. Gas range, gas tankless water heater, gas forced air furnace, full driveway. Below-market Fixed Rate incentives available when financing with preferred lender!
- Type:
- Single Family
- Sq.Ft.:
- 975
- Status:
- Active
- Beds:
- 2
- Lot size:
- 0.18 Acres
- Year built:
- 1920
- Baths:
- 1.00
- MLS#:
- 24574187
ADDITIONAL INFORMATION
1920 Cute cottage in a quiet neighborhood. Large lot and a half can build an ADU or another unit (check with the city). Garage is 720 sq ft with additional storage space up in the rafters. RV gate access through the back alley. Upstairs is a 288sq ft room being used as a bedroom. Downstairs is 780 sq ft with the kitchen open to the dining room and lots of natural sunlight comes through the living room windows. Office space between the downstairs bedroom and bathroom. Recent updates in 2020 include nearly everything except for the downstairs bedroom: zonal heating, sewer line, plumbing, electrical, foundation, kitchen cabinets and counters, drywall, insulation, flooring, and windows. Bathroom was remodeled in 2014. Seller to do no repairs.
$1,150,000
25775 NE LAURELWOOD Dr Hillsboro, OR 97123
- Type:
- Single Family
- Sq.Ft.:
- 2,936
- Status:
- Active
- Beds:
- 3
- Lot size:
- 7.2 Acres
- Year built:
- 1979
- Baths:
- 4.00
- MLS#:
- 24327840
ADDITIONAL INFORMATION
Set on 7.2 acres of private, serene land, this beautifully renovated home seamlessly blends luxury with tranquility. The spacious kitchen is a chef’s dream, featuring brand-new quartz countertops, a sleek cooktop, and a modern sink. Fresh interior paint and new carpet throughout create a welcoming atmosphere. Enjoy remodeled bathrooms, with the expansive primary suite showcasing a marble shower, heated tile floors, and a cozy gas fireplace. Both the kitchen and dining areas also feature heated tile floors for added comfort. Major upgrades include all-new Renewal by Andersen windows and Hardie board siding, a combined investment of over $100K, ensuring energy efficiency and durability. Outside, the mahogany decks provide the perfect spot to entertain or relax amidst nature. Two large barns can be used for livestock, pets, and tractors, while a 30 x 48-foot shop offers endless possibilities for hobbies, storage, or workspace. The downstairs daylight basement, currently configured as a MIL suite, is a versatile space ready to adapt to your needs. This home has been professionally cleaned and is move-in ready. Whether you’re seeking relaxation or recreation, this property strikes the perfect balance of modern living and expansive outdoor space.
- Type:
- Single Family
- Sq.Ft.:
- 1,899
- Status:
- Active
- Beds:
- 3
- Year built:
- 2024
- Baths:
- 3.00
- MLS#:
- 24013045
- Subdivision:
- REED'S CROSSING
ADDITIONAL INFORMATION
Gorgeous single family home with open floorplan, large kitchen and great room. Oversized primary bedroom with ensuite. Two guest bedrooms with charming Jack & Jill bathroom. Beautiful, modern designer interior upgrades included at every turn. 2 car garage and full driveway. Walking distance to brand new town center! Highly rated new elementary school in the community. It is time to secure your new home at Reed's Crossing! Video and photos of like home.
- Type:
- Single Family
- Sq.Ft.:
- 2,174
- Status:
- Active
- Beds:
- 4
- Lot size:
- 0.21 Acres
- Year built:
- 1989
- Baths:
- 3.00
- MLS#:
- 24693221
ADDITIONAL INFORMATION
Welcome to this charming 4-bedroom, 2.5-bathroom home in Hawthorn Farms Village! Recently remodeled from top to bottom, this house has everything you need for comfortable and modern living.Inside, you’ll find new flooring, fresh paint, and updated trim throughout the entire home. The kitchen is a showstopper with new cabinets, stunning countertops and new stainless steel appliances. The bathrooms have also been updated with stylish new fixtures.One of the best features is that this home has solar panels and an HVAC system with zonal heating, meaning you’ll save on utility bills while staying comfortable in every room!Outside, you’ll love the fenced yard with new landscaping —a great spot for relaxing or entertaining. There’s also a tool shed for storage and RV parking, so bring your toys!This home in Hawthorn Farms Village is move-in ready and has everything you need! Don’t miss out!
$380,000
334 NE 4TH Ave Hillsboro, OR 97124
- Type:
- Single Family
- Sq.Ft.:
- 2,376
- Status:
- Active
- Beds:
- 4
- Lot size:
- 0.35 Acres
- Year built:
- 1901
- Baths:
- 2.00
- MLS#:
- 24074258
ADDITIONAL INFORMATION
Check out this great investment with the potential for additional units on this .35 acre lot. Great downtown location.Zoning is station Community Residential - Downtown Neighborhood. The house has 2 bedrooms on main level. Upstairs has a separate entrance with 2nd kitchen, 2 bedrooms, and bathroom.Property sold in as-is condition.
$950,000
16650 NE PIT Rd Hillsboro, OR 97123
- Type:
- Single Family
- Sq.Ft.:
- 4,283
- Status:
- Active
- Beds:
- 4
- Lot size:
- 3.6 Acres
- Year built:
- 1997
- Baths:
- 5.00
- MLS#:
- 24107826
ADDITIONAL INFORMATION
Welcome to your own private retreat nestled among 3.6 acres of pristine woodland with captivating view. This 3-level home spans 4283 square feet - a unique blend of comfort and natural beauty in this secluded wooded setting. 2 bedrooms on the main level, with an upper level 3rd bedroom 24'x21' primary suite opening to upper deck, and 31'x26' open loft/game room with wet bar. Lower level bonus room/possible 4th bedroom (no closet, has ext window.) 3 full bathrooms + 2 half baths. The formal living room features a magnificent 2-story wall of windows bathing the space with light, while the rest of the home lives large with 10' ceilings. The corner pellet stove in spacious family/great room off kitchen adds warmth and charm. Rich hickory kitchen cabinets and central island, with slider to large wrap-around cedar deck, make this space perfect for entertaining or simply enjoying this private wooded setting. Two newer water heaters 2022, roof 2023, exterior paint 2020, septic 2020 and new cedar decking/rails on both decks 2024. Heat pumps provide for year-round comfort, and LA Water co-op - community water - no well. Both wrap-around deck and upper level deck have metal support beams. For the hobbyist or entrepreneur, this property has an oversized 3-car garage with almost 1000 square feet of space, including an area perfect for an office and/or workshop, complete with 220V power. Covered RV parking (34'x12') with 11' clearance, ample concrete parking area and two entrances with connected driveway ensure convenience for guests and residents alike. The grounds are beautifully landscaped, offering a peaceful retreat with plenty of space for outdoor activities and gatherings. The matching outdoor shed adds even more storage space. This is your opportunity to own a slice of paradise, all for UNDER $1 MILLION. Don't miss out on making this stunning wooded retreat your new home. Welcome!
- Type:
- Single Family
- Sq.Ft.:
- 1,398
- Status:
- Active
- Beds:
- 3
- Lot size:
- 0.06 Acres
- Year built:
- 2003
- Baths:
- 3.00
- MLS#:
- 24693765
ADDITIONAL INFORMATION
Beautiful updated and ready to move in home in the highly sought-after Hidden Creek community. This home presents a fantastic investment opportunity and is listed below RMV from highly motivated sellers relocating out of state. To sweeten the deal, the sellers are including a complimentary home warranty for added protection and peace of mind. Act fast—this incredible opportunity won’t last long. Features include a spacious open kitchen with a large island with a breakfast bar, stunning granite countertops (2020), gas range (2020) and newer appliances. Three Bedrooms including a luxurious primary suite with a private bathroom and walk-in closet.New roof installed in 2023. Vibrant Neighborhood located near the lively 53rd Ave Community Park, where you can enjoy tennis, pickleball, a playground and expansive green spaces. Close to major employers like Intel and Nike, the MAX line at Orenco Station and shopping hotspots like Costco.Don’t miss out on this amazing opportunity—schedule your visit today and make this your home! [Home Energy Score = 8. HES Report at https://rpt.greenbuildingregistry.com/hes/OR10228806]

Hillsboro Real Estate
The median home value in Hillsboro, OR is $524,980. This is lower than the county median home value of $545,400. The national median home value is $338,100. The average price of homes sold in Hillsboro, OR is $524,980. Approximately 49.46% of Hillsboro homes are owned, compared to 47.01% rented, while 3.52% are vacant. Hillsboro real estate listings include condos, townhomes, and single family homes for sale. Commercial properties are also available. If you see a property you’re interested in, contact a Hillsboro real estate agent to arrange a tour today!
Hillsboro, Oregon has a population of 105,909. Hillsboro is less family-centric than the surrounding county with 35.82% of the households containing married families with children. The county average for households married with children is 36.2%.
The median household income in Hillsboro, Oregon is $91,540. The median household income for the surrounding county is $92,025 compared to the national median of $69,021. The median age of people living in Hillsboro is 34.1 years.
Hillsboro Weather
The average high temperature in July is 80.8 degrees, with an average low temperature in January of 36.7 degrees. The average rainfall is approximately 39.2 inches per year, with 3.2 inches of snow per year.
