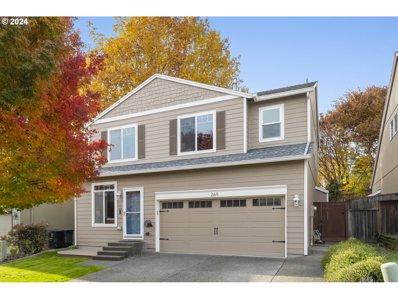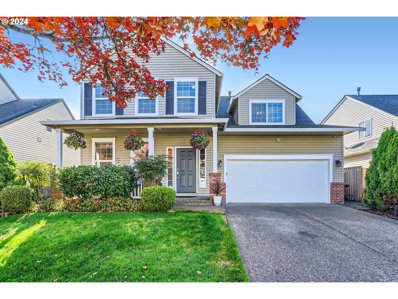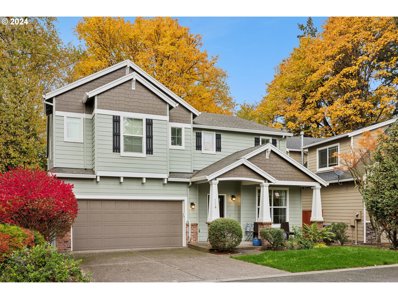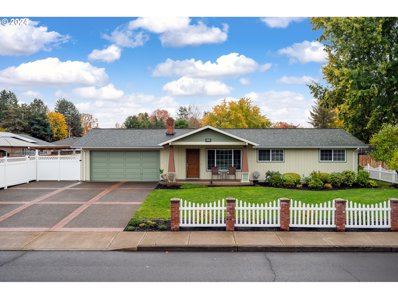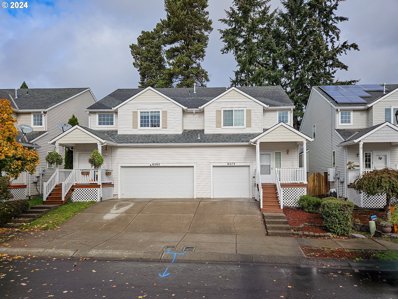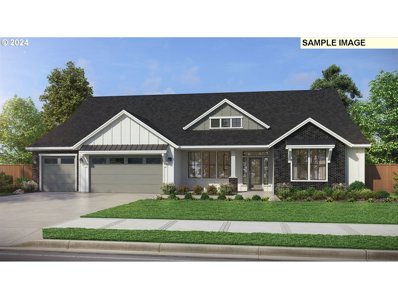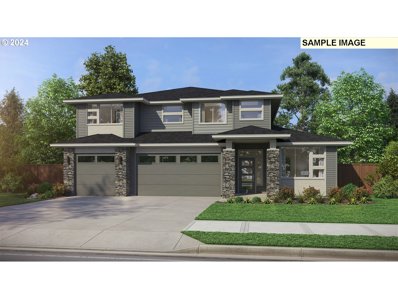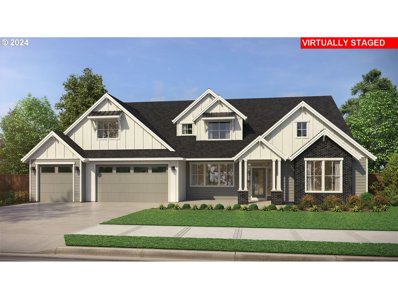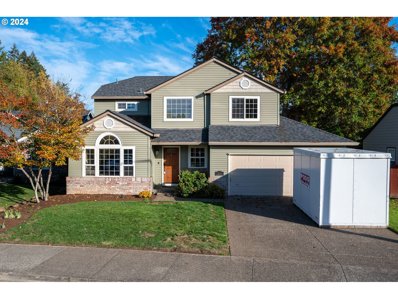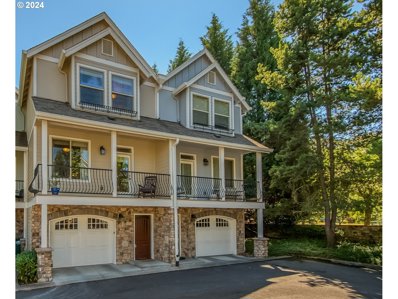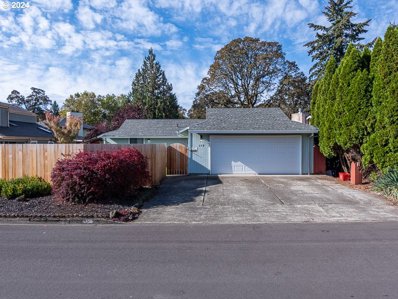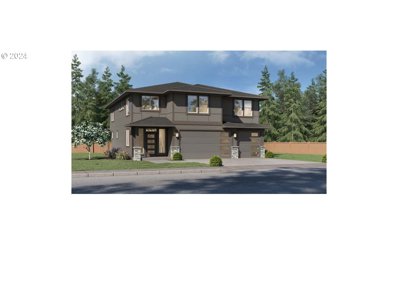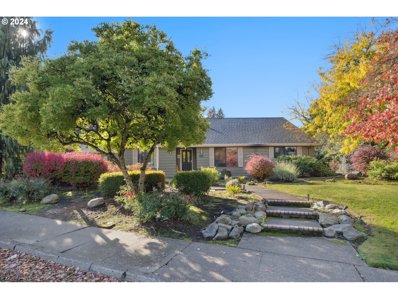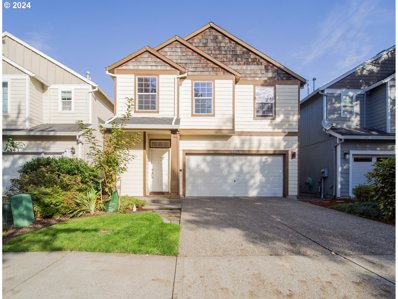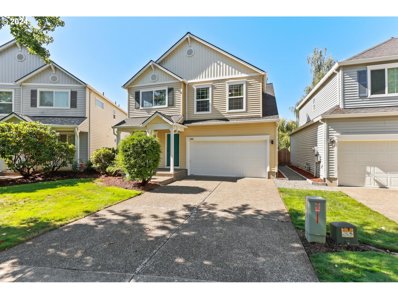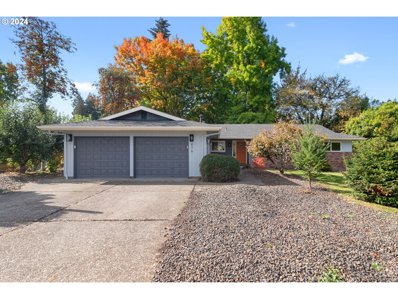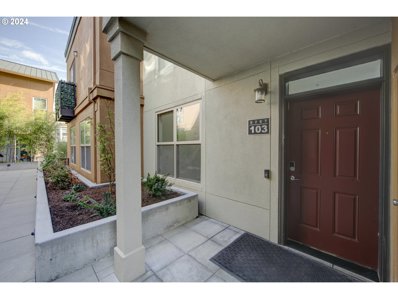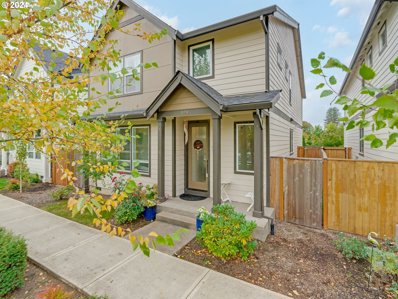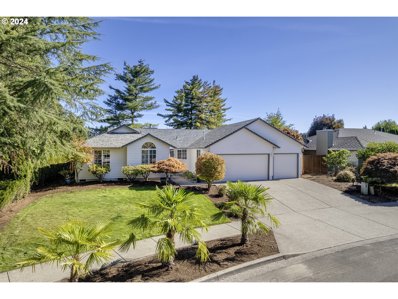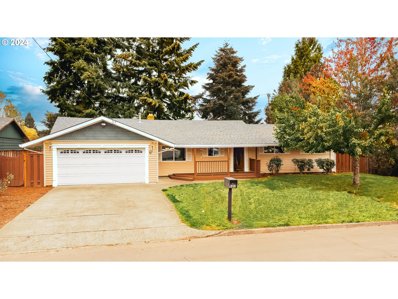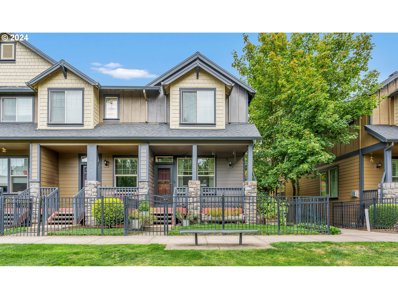Hillsboro OR Homes for Rent
The median home value in Hillsboro, OR is $524,980.
This is
lower than
the county median home value of $545,400.
The national median home value is $338,100.
The average price of homes sold in Hillsboro, OR is $524,980.
Approximately 49.46% of Hillsboro homes are owned,
compared to 47.01% rented, while
3.52% are vacant.
Hillsboro real estate listings include condos, townhomes, and single family homes for sale.
Commercial properties are also available.
If you see a property you’re interested in, contact a Hillsboro real estate agent to arrange a tour today!
$599,900
269 NE 74TH Ave Hillsboro, OR 97124
Open House:
Saturday, 11/16 11:00-1:00PM
- Type:
- Single Family
- Sq.Ft.:
- 2,093
- Status:
- NEW LISTING
- Beds:
- 4
- Lot size:
- 0.1 Acres
- Year built:
- 1999
- Baths:
- 3.00
- MLS#:
- 24528677
ADDITIONAL INFORMATION
First time on the market! Welcome to this turn-key, upgraded and meticulously maintained 4 bedroom, remodeled 2.5 bathroom home set within a vibrant community with parks, trails, and Orenco’s best dining and shopping just minutes away. The floorplan is flexible to your needs being a personal oasis and an ideal set up for everyday living and hosting guests. Warm 3/4" Brazilian Koa hardwood floors plus a gas fireplace with stone surround lend to the home’s cozy appeal. A spacious and inviting main living area greets you upon entry offering a flex space-perfect for entertaining, and/or setting up the kid's zone. The home transitions to a family room connected to a convenient kitchen set up. The kitchen features modern finishes, ample cabinetry, and a seamless transition to the peaceful backyard. Once outside you are greeted with a large Trex deck with built-in lighting which is great for outdoor dining or just enjoying nature. Enjoy a lush green lawn, rock wall, mature trees that provide shade during hotter summer days, BBQ area, & a shed for storage or a workshop, all enclosed in a fully cedar-fenced yard. Upstairs, generous bedrooms are filled with natural light with a hallway remote controlled solar powered Fresh Air skylight with power shade which enhances the home’s airy feel. The primary suite offers a spacious walk-in closet, ensuite bath for personal relaxation retreat. The additional bedrooms include versatile spaces, ideal for guest room, home office, or creative space. A plethora of storage all throughout home! This well loved home contains a widened driveway and a roomy 2 car garage that doubles as potential hobby space. Enjoy the Orenco Christmas Parade from your front deck with a cup of hot chocolate. Orenco is a highly desirable area in Hillsboro for a number of reasons such as it's walkable, urban village feel, access to great local amenities and nearby schools, gorgeous trails, and proximity to Intel and Nike. Make this exceptional home your own! [Home Energy Score = 4. HES Report at https://rpt.greenbuildingregistry.com/hes/OR10234130]
$545,000
301 NE IDYL Way Hillsboro, OR 97124
Open House:
Sunday, 11/17 12:00-2:00PM
- Type:
- Single Family
- Sq.Ft.:
- 1,835
- Status:
- NEW LISTING
- Beds:
- 3
- Lot size:
- 0.08 Acres
- Year built:
- 2010
- Baths:
- 3.00
- MLS#:
- 24508013
ADDITIONAL INFORMATION
Beautifully maintained 3BR/2.5 BA corner lot with custom landscape. This former model home unit features a large open floor plan with lots of windows and beautiful details. The kitchen features tons of storage,gas cooktop, built in microhood, eatbar as well as SS appliances. The upper floor features a grand hall that could even be used for a workspace or an area for more storage. Ample laundry area upstairs for your convenience with a full size W & D. The primary bedroom features a large walk in closet as well as a spa like ensuite bath with separate tub and shower. Two bedrooms also complete this second level with one that also features a walk in as well as a beautiful hall bath with shower tub combo. The home has a powder bath and large storage closet on the main floor off the 2 car garage that features an opener. Forced air gas and central air complete this Orenco stunner that awaits its new owner !
- Type:
- Single Family
- Sq.Ft.:
- 2,464
- Status:
- NEW LISTING
- Beds:
- 5
- Lot size:
- 0.12 Acres
- Year built:
- 1999
- Baths:
- 3.00
- MLS#:
- 24491800
ADDITIONAL INFORMATION
Welcome to this beautifully updated 5-bed, 2.5-bath home in Jones Farm. Almost every single corner has been remodeled in the past few years! The interior features hardwood flooring leading to the formal dining and living areas and opens to the kitchen, upgraded with granite countertops, stainless steel appliances, and added storage. A convenient powder room and extra storage under the stairs add functionality. The den, which includes a closet, offers versatility as an additional bedroom, office space, or multipurpose room. The upper level has new laminate flooring throughout and features 4 spacious bedrooms. The primary room offers double closets and a completely remodeled spa-like bathroom with marble countertops, a new vanity, new mirror and light fixtures, aluxurious standalone tub, and a walk-in shower. The hallway bathroom has also been fully remodeled with granite counters, a new vanity and mirror, a tiled shower/tub, and ceramic flooring.The backyard features a large deck that leads to a paved patio—perfect for relaxing and entertaining. New landscaping, hardscaping, lighting, a sprinkler system, and fresh plantings enhance the outdoor space. This home is equipped with a newer furnace and water heater (2017), a 50-year roof installed in 2021, and a spacious 3-car tandem garage. Don't miss the chance to make this meticulously updated home yours. Convenient located: less than 1 mile to 3 parks & Intel. Buyer to verify all information. [Home Energy Score = 4. HES Report at https://rpt.greenbuildingregistry.com/hes/OR10233970]
$699,900
226 NE 72ND Pl Hillsboro, OR 97124
- Type:
- Single Family
- Sq.Ft.:
- 2,868
- Status:
- NEW LISTING
- Beds:
- 4
- Lot size:
- 0.11 Acres
- Year built:
- 2007
- Baths:
- 3.00
- MLS#:
- 24197883
- Subdivision:
- Danbury South
ADDITIONAL INFORMATION
Experience modern elegance in this impeccably maintained home, ideally situated on a peaceful dead-end street. Designed with an open, flowing layout, it features soaring vaulted ceilings and a formal living and dining room for refined gatherings. The spacious main level also opens to a large, private deck, offering ample room for entertaining against a backdrop of lush green space. The gourmet kitchen showcases rich cherry cabinetry, luxurious slab granite countertops, and high-end stainless-steel appliances. Brazilian Cherry hardwood floors grace the main level, with additional hardwoods in every bedroom. Upstairs, you’ll find four generous bedrooms and a versatile office that can easily serve as a fifth bedroom. The vaulted primary suite includes a stunning en-suite bath and a walk-in closet complete with custom built-ins. With its combination of style, space, and prime location, this home won’t stay on the market long—schedule your showing today! [Home Energy Score = 3. HES Report at https://rpt.greenbuildingregistry.com/hes/OR10234135]
- Type:
- Single Family
- Sq.Ft.:
- 1,378
- Status:
- Active
- Beds:
- 3
- Lot size:
- 0.21 Acres
- Year built:
- 1973
- Baths:
- 2.00
- MLS#:
- 24413189
ADDITIONAL INFORMATION
Discover this exceptional 3-bedroom, 2-bath home nestled in the heart of Hillsboro. This home has beautifully designed living space, and combines comfort, style, and outdoor bliss. Step into the updated kitchen, featuring stainless steel appliances, a gas range, and a convenient layout perfect for cooking and gathering. Cozy up in the living room with rich hardwood floors and a charming fireplace or unwind in one of the uniquely updated bathrooms—one large and spacious, the other a private ensuite to the primary bedroom. Outside, a world of year-round enjoyment awaits. Entertain on the incredible covered back deck with a built-in bar and grill and experience a professionally landscaped backyard paradise. Relax by the water features, fire pit, or covered patio, or retreat to the 394 sq. ft. detached studio with heating and cooling, perfect for work or hobbies.Additional highlights include a 2-car attached garage with drop-down storage and a built-in dust system, a side carport, large laundry/utility room with washer/dryer, and covered front porch. Whether you’re looking to entertain or just enjoy everyday life, this property has everything you need to live both inside and out in perfect harmony. [Home Energy Score = 5. HES Report at https://rpt.greenbuildingregistry.com/hes/OR10233475]
- Type:
- Single Family
- Sq.Ft.:
- 1,310
- Status:
- Active
- Beds:
- 3
- Lot size:
- 0.04 Acres
- Year built:
- 2003
- Baths:
- 3.00
- MLS#:
- 24097201
ADDITIONAL INFORMATION
Brand new interior paint and carpet plus freshy painted patio. This move in ready 3 bedroom 2.5 bath townhome has a lot to offer!! Low HOA, fenced backyard, community playground, parks within .5-mile plus a one car attached garage. Floor plan includes a large living room/kitchen with bar, pantry, fireplace & slider to fenced backyard. The Kitchen is equipped with mostly SS appliances and comes with a pantry for storage. Upstairs is The master bedroom which comes with vaulted ceiling, closet organizer, & its own bath. 2 more Bdrms, 1 additional full bath, 1/2 bath on main. The washer, dryer is located upstairs for easy access.
$665,000
1287 NE 56TH Ct Hillsboro, OR 97124
- Type:
- Single Family
- Sq.Ft.:
- 2,052
- Status:
- Active
- Beds:
- 4
- Lot size:
- 0.23 Acres
- Year built:
- 1989
- Baths:
- 3.00
- MLS#:
- 24004148
ADDITIONAL INFORMATION
Experience stylish, one-level living with an open floor plan filled with natural light from large picture windows, skylights, and vaulted ceilings. Gather around the cozy brick-surround fireplace on chilly nights, or step outside to enjoy the spacious yard, perfect for family gatherings and entertaining.This home is packed with upgrades, including a 2018 roof and air conditioning, a 15-amp attic fan, 50-amp RV/electric car charging outlet, and a 40-amp hot tub circuit. The expansive lot offers ample RV parking, making it ideal for adventure-ready buyers.An energy-efficient 16.2 kW south-facing solar system from Premier Solar NW, with daily my SolarEdge updates, offers long-term savings, backed by Panasonic’s 25-year warranty for 90% output. Ready for modern living and outdoor enjoyment, this home is truly a rare find in a desirable neighborhood—don't miss out! [Home Energy Score=10 Score=HEShttps://rpt.greenbuildingregistry.com/hes/OR10233850.
$1,719,000
32850 NW Walteria Ln Hillsboro, OR 97124
- Type:
- Single Family
- Sq.Ft.:
- 2,909
- Status:
- Active
- Beds:
- 3
- Lot size:
- 2.42 Acres
- Year built:
- 2024
- Baths:
- 3.00
- MLS#:
- 24190052
- Subdivision:
- PADGETT ESTATES
ADDITIONAL INFORMATION
Brand New Gated Acreage Community with beautiful Pacific NW views! Proposed home plan offers 3-4 bedrooms with den/ 2.5-3bth. Single level- Open concept main living areas, with 12 foot ceilings in great room. Home will included slab quartz in kitchens, double oven, Stainless steel appliances, fireplace, smart home technology and more. Still time for buyers to select all options in professional design studio. Primary on suite features dual sinks, soaking tub, walk-in shower and closet and private water closet. Buyer may select all options and layout for home in builder's professional design studio. Nationally awarded local builder with great warranty program. Pictures are similar, not actual.
$1,469,000
32639 NW Walteria Ln Hillsboro, OR 97124
- Type:
- Single Family
- Sq.Ft.:
- 3,097
- Status:
- Active
- Beds:
- 3
- Lot size:
- 2 Acres
- Year built:
- 2024
- Baths:
- 4.00
- MLS#:
- 24086639
- Subdivision:
- PADGETT ESTATES
ADDITIONAL INFORMATION
Brand New Gated Acreage Community! Primary Suite on the Main! This home plan offer 3-4 bedrooms, separate living room (optional den), spacious loft and well planned kitchen with large island. Some Features included: SS appliance, slab counters in kitchen, Smart Home Technology. Still time to choose layout and selections in builder's 5000 SF design studio. Nationally and locally awarded local builder has outstanding home warranty program. Amazing views, sought after area with country living and city conveniences nearby.
$1,779,000
32788 NW Walteria Ln Hillsboro, OR 97124
- Type:
- Single Family
- Sq.Ft.:
- 3,213
- Status:
- Active
- Beds:
- 4
- Lot size:
- 2.12 Acres
- Year built:
- 2024
- Baths:
- 3.00
- MLS#:
- 24405084
- Subdivision:
- PADGETT ESTATES
ADDITIONAL INFORMATION
Brand New Gated Acreage Community! Brand new community near the golf course! Elegant 2 Story Entry 4-5 bd/2.5-3.5 bth, with 3 car garage. Spacious kitchen includes large pantry, cooks island, slab quartz or granite, and stainless steel appliances. Great room displays dramatic 2 story fireplace and windows that take in the Pacific NW views! Primary suite on the main features walk in shower & closet, private water closet & dual sinks. Optional 2nd laundry room on the main. Construction has not begun, so there is still time for you to personalize in builder's 5000 SQFT design studio with a professional designer.
$1,579,000
32717 NW Walteria Ln Hillsboro, OR 97124
- Type:
- Single Family
- Sq.Ft.:
- 3,756
- Status:
- Active
- Beds:
- 4
- Lot size:
- 2.03 Acres
- Year built:
- 2024
- Baths:
- 4.00
- MLS#:
- 24239778
- Subdivision:
- PADGETT ESTATES
ADDITIONAL INFORMATION
Brand New Gated Acreage Community! Proposed home can have 4-5 bed, 3.5-4 bath, Primary Suite on the Main, huge loft, den, gourmet kitchen with included slab quartz, SS appliances, large walk in pantry, butler's pantry right off the formal dining, fireplace, smart home technology and so much more. Luxury primary suite with curbless tiled shower, soaking tub, dual sinks, ample storage and large walk in closet. Still time for buyers to choose all options and layout for this proposed plan in builder's 5000 SF design studio. Nationally and locally awarded local builder has outstanding home warranty program. Similar plan nearby to tour in person. Amazing views, popular area with country living and city conveniences nearby.
$589,950
2106 NE 2ND Ave Hillsboro, OR 97124
- Type:
- Single Family
- Sq.Ft.:
- 1,892
- Status:
- Active
- Beds:
- 3
- Lot size:
- 0.16 Acres
- Year built:
- 1994
- Baths:
- 3.00
- MLS#:
- 24503628
ADDITIONAL INFORMATION
Check the satellite to see this amazing location for yourself! Spotless home sits on a private cul-de-sac. Backs to Sundown Creek wetlands. Views, nature and privacy! Blocks to shops, parks, schools. Strong street appeal on this 3/4 BRM 2.5 bath home. Vaulted entry. Large living room. Island kitchen w/stainless appliances. Convection range. Overlooks family room and slider out to 2 level trex view deck. Easy maintenance yard can be opened to wetlands or kept private. Large master suite w/walk-in closet, dual sinks and sitting room/office. Could be bedroom #4. Newer HVAC, roof, paint, and appliances. O-size garage with 24-foot bump out could fit 3 small cars. Or save extra space for a hobby area/man cave. Come see great value.
$429,900
1910 NE 49TH Way Hillsboro, OR 97124
- Type:
- Condo
- Sq.Ft.:
- 1,592
- Status:
- Active
- Beds:
- 4
- Year built:
- 2006
- Baths:
- 3.00
- MLS#:
- 24307961
ADDITIONAL INFORMATION
Charming townhouse backing to greenspace in great location. Open floorplan includes spacious kitchen, dining space, and living room with private deck overlooking trees. Chef's kitchen featuresgranite counters, gas stove, stainless steel appliances & center island. Rare 3 bedroom plus office/den/bedroom on main. Upstairs includes large master suite, additional bedrooms, hall bath, and laundry. Don't miss the large storage area in the back of the garage for your storage or home gym needs.
$480,000
357 NE HYDE Cir Hillsboro, OR 97124
- Type:
- Single Family
- Sq.Ft.:
- 1,279
- Status:
- Active
- Beds:
- 3
- Lot size:
- 0.12 Acres
- Year built:
- 1978
- Baths:
- 2.00
- MLS#:
- 24351421
ADDITIONAL INFORMATION
Stop by the OPEN HOUSE Sunday, Nov. 3rd from 1-3pm. Great opportunity to own an updated 3 Bedroom/2 Bath home with gorgeous new paint and luxury vinyl plank flooring throughout. Kitchen/dining with extra built-in cabinets for great storage. Well cared for front yard and back patio are both fully fenced with electrified and a heated separate shed/workshop/office in back. Backyard overlooks community greens and in-ground pool beyond! This home is located in a sweet little neighborhood with Shadywood Park and Eastwood Elementary School just a stone's throw away. Easy access to shops and restaurants too! [Home Energy Score = 4. HES Report at https://rpt.greenbuildingregistry.com/hes/OR10233895]
- Type:
- Single Family
- Sq.Ft.:
- 2,928
- Status:
- Active
- Beds:
- 4
- Year built:
- 2024
- Baths:
- 3.00
- MLS#:
- 24646114
- Subdivision:
- KRUSSMAN PARK
ADDITIONAL INFORMATION
OPEN SAT and SUN 12-4. Come explore all three brand-new homes in Krussman Park, a beautiful new community built by local builder Westwood Homes. Nestled in the heart of Hillsboro, near downtown, this luxury home offers a serene setting surrounded by trees. The open floor plan features a 20' entry, spacious great room with built-ins, a cozy fireplace,expansive windows, and a gourmet kitchen complete with a large quartz island, stainless steel appliances, pantry, and den. Upstairs, you'll find a spacious bonus room, a stunning primary suite with a gorgeous tiled shower, a soaking tub, and three additional bedrooms. All homes are solar-ready, equipped with tankless water heaters, ample storage, and luxury finishes throughout. There is still time to personalize this home to fit your tastes. Pre-Sale opportunities. PHOTOS ARE OF LIKE PLAN AND FINISHES. Concessions available. Please contact agent. Use of preferred lenders can trigger maximum incentives
- Type:
- Single Family
- Sq.Ft.:
- 3,344
- Status:
- Active
- Beds:
- 4
- Lot size:
- 0.4 Acres
- Year built:
- 1976
- Baths:
- 4.00
- MLS#:
- 24019975
ADDITIONAL INFORMATION
Stunning Custom Built Home on a Large Lot on dead end street. Four Bedrooms and Four Full Bathrooms. 2 Master Suites and Tons of Storage Throughout! Large Bonus Area and Second Master Suite Upstairs. Dining and Kitchen Area Make it Easy for Entertaining! Relax by the Pool or Plant Your Dream Garden! Home has power blinds! Gas fireplace with a programmable thermostat. Gas Oven and stove. Full Sprinkler system! Large pool room / Possible ADU? Pool House has gas Dryer hook up. Pool heated by solar panels. 220 for hot tub. Lots of parking. Boat / RV parking. Well landscaped mature yard.
- Type:
- Single Family
- Sq.Ft.:
- 1,632
- Status:
- Active
- Beds:
- 3
- Lot size:
- 0.06 Acres
- Year built:
- 2003
- Baths:
- 3.00
- MLS#:
- 24223082
ADDITIONAL INFORMATION
OPEN HOUSES: SAT 11/09 12-3PM, SUN 11/10 12-3PM. Bright and inviting updated single family home featuring 3 bedrooms and 2.5 bathrooms. Great first time home or income generator. This property presents a fantastic opportunity for short, mid, or long-term rental potential—buyer to do their own due diligence. The open-concept kitchen flows into the living and dining areas, leading to a covered patio and backyard through a convenient slider. Easy maintenance backyard, stainless steel appliances, a spacious island, and a pantry. The home offers carpet upstairs and beautiful new floors downstairs, plus a cozy fireplace for winter warmth. Upstairs, the expansive bonus area includes vaulted ceilings and ceiling fans, with all bedrooms providing plenty of space and charm. Potential to add a 4th bedroom or office/den. Ideally located in Hillsboro with close proximity to shopping, Nike, Intel, Lifetime fitness and restaurants!
$574,900
1281 NE PLATT St Hillsboro, OR 97124
Open House:
Sunday, 11/17 2:00-4:00PM
- Type:
- Single Family
- Sq.Ft.:
- 1,643
- Status:
- Active
- Beds:
- 3
- Lot size:
- 0.08 Acres
- Year built:
- 2000
- Baths:
- 3.00
- MLS#:
- 24588676
- Subdivision:
- Jones Farm
ADDITIONAL INFORMATION
*OPEN SUN 11/17 FROM 2-4 PM* Newly renovated, light-filled home in the sought-after Jones Farm neighborhood, backing to serene greenspace. Highlights include a NEW roof (with transferable warranty), NEW luxury vinyl plank flooring, resurfaced kitchen cabinets, new stainless steel appliances, built in microwave, EV charger, upper level laundry and fresh paint inside and out. Gas fireplace, dining area with eating bar, slider to fully fenced private backyard. This incredible backyard features a paver patio, overlooking the greenspace and offers a peaceful retreat. 2 incredible parks nearby (Glencoe Creek & Circle Park) and elementary school within walking distance. This beautifully updated home is a must-see! [Home Energy Score = 7. HES Report at https://rpt.greenbuildingregistry.com/hes/OR10233826] [Home Energy Score = 7. HES Report at https://rpt.greenbuildingregistry.com/hes/OR10233826]
$600,000
879 NW 10TH Ave Hillsboro, OR 97124
- Type:
- Single Family
- Sq.Ft.:
- 1,945
- Status:
- Active
- Beds:
- 3
- Lot size:
- 0.35 Acres
- Year built:
- 1972
- Baths:
- 3.00
- MLS#:
- 24503483
ADDITIONAL INFORMATION
Move in ready Ranch on large lot with potential for subdividing and/or building an Accessory Dwelling Unit! New exterior and interior Paint. New Light fixtures inside and out. New Insulation in Attic and Crawlspace. Newer Vinyl Windows throughout. Solid Hardwood floors throughout with tile in baths. Two open living spaces with central kitchen open to large fenced backyard, deck and patio in back - great for entertaining. Kitchen with bar and gas cooktop, wall oven and built in microwave, double door refrigerator plumbed for ice and water, instant hot-water tap. Stainless Steel appliances and large walk in pantry with cabinetry. Separate mudroom/laundry room with 3rd shower. Family Room w/wood burning fireplace, Living Room w/gas fireplace. Primary bedroom with ensuite bath with walk in shower, private access to deck. Mature trees, fruit trees and garden beds. Great opportunity & price for such a large lot in town. 30'-50' non-potable water well located in the back shed, non-potable/not meant for domestic use, but could possibly be used for irrigation - no known water rights. Buyer to due all due diligence. [Home Energy Score = 5. HES Report at https://rpt.greenbuildingregistry.com/hes/OR10233657]
- Type:
- Condo
- Sq.Ft.:
- 1,842
- Status:
- Active
- Beds:
- 2
- Year built:
- 2006
- Baths:
- 3.00
- MLS#:
- 24642898
ADDITIONAL INFORMATION
Welcome to your ideal home in the heart of Hillsboro! Whether you’re a first-time homebuyer or an investor, this stunning condo offers the perfect mix of comfort, modern updates, and unbeatable location.Just two blocks from the Max light rail, and near local favorites like Tous Les Jours, Swagats, La Provence, and New Seasons Market, you'll enjoy both convenience and a vibrant community. Nearby scenic walking paths add a touch of nature to this urban haven.Modern Updates Throughout: Step inside to fresh paint, new luxury vinyl plank flooring, and new carpet that bring a bright, fresh feel to the entire space. The kitchen has been completely remodeled with a sleek quartz island, custom pantry, and stainless steel appliances – perfect for anyone who loves to cook and entertain.Spacious, Light-Filled Design: Soaring ceilings and large windows flood the living area with natural light. The open-plan living room, dining room, and outdoor patio are ideal for relaxing or hosting guests. The primary bedroom is your own private retreat, complete with an en-suite bathroom and walk-in closet. Plus, on the third level, you’ll find a second bedroom and a bonus room/office that opens to an outdoor patio for added living space.Community Perks: This condo complex has incredible amenities that truly set it apart. Enjoy access to a clubhouse with a racquetball court, weight and cardio rooms, a business center, party room with a full kitchen, and even a movie theater. Outdoors, you can relax by the pool, grill in the picnic areas, or take advantage of the green spaces. The secure garage comes with two deeded parking spaces and extra storage.With air conditioning for year-round comfort, and a vibrant location, this condo is perfect for those looking to enjoy urban living without compromising on modern comforts. Don’t miss out on this exceptional opportunity!
$565,000
579 NW ADAMS Ave Hillsboro, OR 97124
- Type:
- Single Family
- Sq.Ft.:
- 1,860
- Status:
- Active
- Beds:
- 3
- Lot size:
- 0.07 Acres
- Year built:
- 2021
- Baths:
- 3.00
- MLS#:
- 24174027
ADDITIONAL INFORMATION
Fantastic newer home in planned community within walking distance to downtown Hillsboro, light rail and parks. Low maintenance stylish home with wonderful upgrades. Quartz countertops in kitchen and baths, high quality flooring throughout main level, built-ins, gas fireplace. Open floor plan with large living room, island kitchen bar and dining area. You will love the large primary bedroom with vaulted ceilings, walk in closet and private deck. Small fenced backyard and alley 2-car garage. A well cared for almost new home! [Home Energy Score = 8. HES Report at https://rpt.greenbuildingregistry.com/hes/OR10233784]
$609,000
3300 NE 4TH Ave Hillsboro, OR 97124
Open House:
Sunday, 11/17 1:00-3:00PM
- Type:
- Single Family
- Sq.Ft.:
- 1,726
- Status:
- Active
- Beds:
- 3
- Lot size:
- 0.19 Acres
- Year built:
- 1994
- Baths:
- 2.00
- MLS#:
- 24029753
ADDITIONAL INFORMATION
*OPEN HOUSE 11/17 1 PM - 3 PM* One level ranch in the great Sunburst Meadow neighborhood. Newer roof, new AC, all new floors, completely repainted, triple car garage, big backyard with a beautiful oversized deck, freshly landscaped with a new fence, backs up to Evergreen Middle School. [Home Energy Score = 6. HES Report at https://rpt.greenbuildingregistry.com/hes/OR10233799]
- Type:
- Single Family
- Sq.Ft.:
- 1,500
- Status:
- Active
- Beds:
- 3
- Lot size:
- 0.2 Acres
- Year built:
- 1963
- Baths:
- 2.00
- MLS#:
- 24092548
ADDITIONAL INFORMATION
Charming single-level ranch home in the desirable Birchwood neighborhood, beautifully remodeled to add modern touches and conveniences while preserving the history and style of this mid-century home. New roof, furnace, AC, smart thermostat, and more! Flowing floor plan includes two wood-burning fireplaces, living, family and dining room next to kitchen. New interior texture and paint throughout, as well as new engineered European oak hardwood floor throughout living area. Fully remodeled kitchen features granite countertops, new stainless steel appliances, porcelain tile, and a full restoration of the original cabinets. Both bathrooms feature new granite countertops, vanities, and tile. French doors open to a large, fully fenced backyard. Washer, dryer, fridge, and dishwasher included. Close proximity to historic downtown Hillsboro, numerous restaurants, parks, and shops. This home is a must see! [Home Energy Score = 4. HES Report at https://rpt.greenbuildingregistry.com/hes/OR10234249]
- Type:
- Single Family
- Sq.Ft.:
- 1,438
- Status:
- Active
- Beds:
- 2
- Lot size:
- 0.03 Acres
- Year built:
- 2007
- Baths:
- 3.00
- MLS#:
- 24685997
ADDITIONAL INFORMATION
Welcome to this beautiful corner unit townhome in a highly desirable area, showcasing fantastic curb appeal inside and out! The fully gated yard leads you to a charming front porch, opening into a main floor filled with natural light. Enjoy cozy evenings by the fireplace in the spacious living area, which flows seamlessly into an open kitchen featuring granite countertops, double sinks, a pantry, and stainless steel appliances. Upstairs, both bedrooms have high vaulted ceilings and their own private bathrooms, enhancing the spacious feel while the owner suite has a California Closet system. Located next to a beautifully landscaped open field and park, this home offers both comfort and convenience—truly a must-see! [Home Energy Score = 8. HES Report at https://rpt.greenbuildingregistry.com/hes/OR10233689]
$419,000
1502 NE 63RD Ave Hillsboro, OR 97124
- Type:
- Condo
- Sq.Ft.:
- 1,037
- Status:
- Active
- Beds:
- 2
- Year built:
- 2000
- Baths:
- 2.00
- MLS#:
- 24689565
- Subdivision:
- ORENCO STATION
ADDITIONAL INFORMATION
Hard to find ground level condo in Orenco Station! No steps makes this the perfect home for easy living. The spacious primary bedroom has high ceilings, a walk in closet and walk in shower. The second bedroom has French doors and makes a perfect den or office. The kitchen is ready for cooking with a gas range, stainless steel appliances, a large stone sink and Miele dishwasher. An open floor plan with a gas fireplace in the living room, plantation shutters and wood floors in the kitchen makes this a wonderful place to call home. The patio off the covered front porch is the perfect place to put your feet up and relax. Don't forget the attached garage. All appliances are included. Plus, the HOA covers the exterior maintenance, water and sewer, as well as the neighborhood perks like the pool, hot tub, tennis court and parks. You'll love the location which is close to both the pool and New Seasons. Live the Orenco Station Lifestyle today! Please schedule an appointment, do not disturb the tenants.

