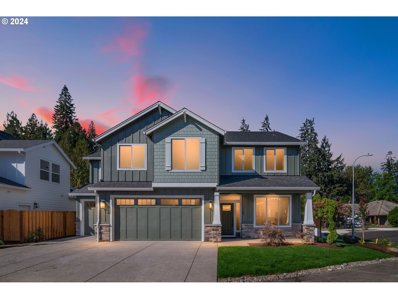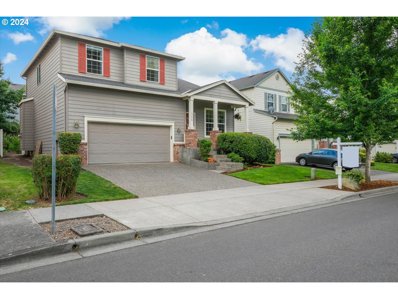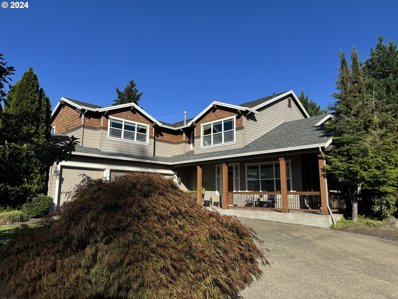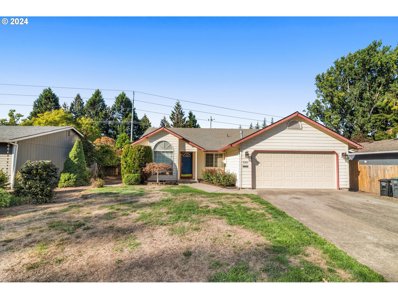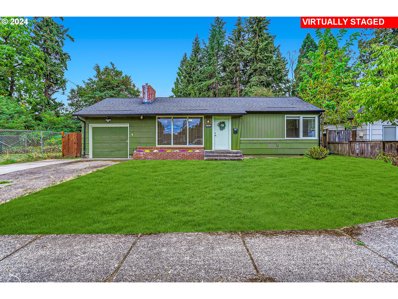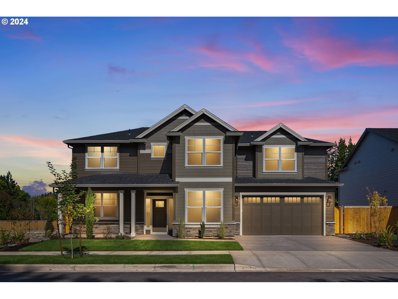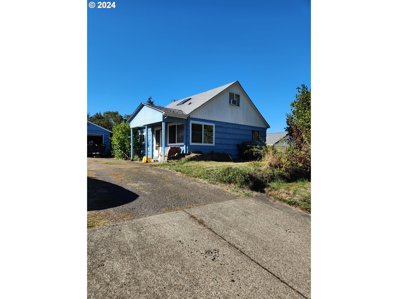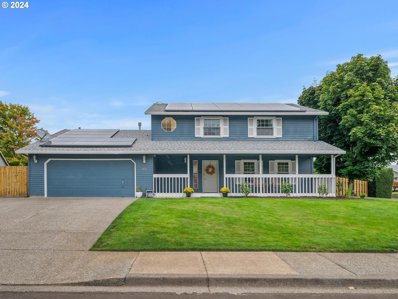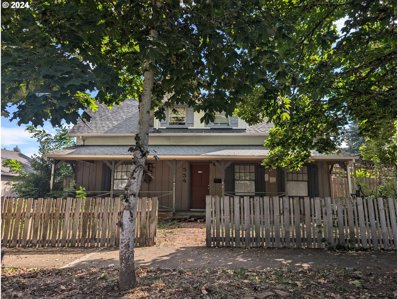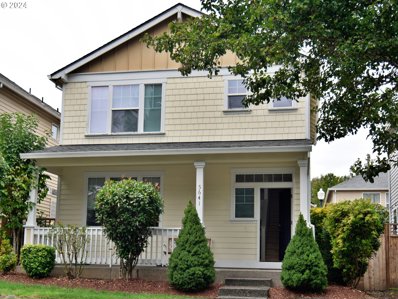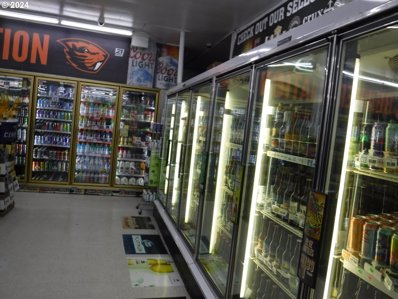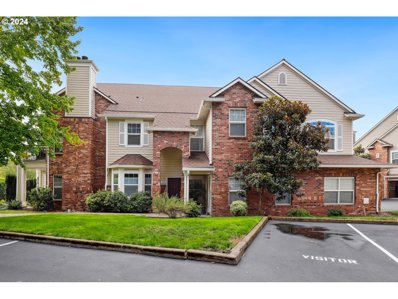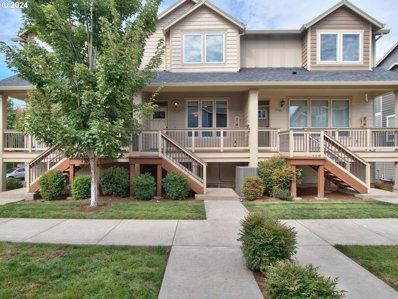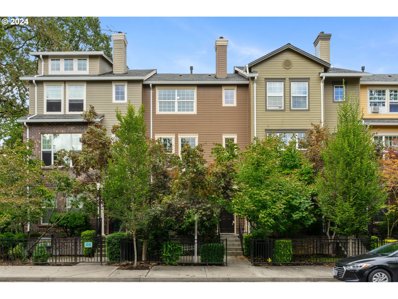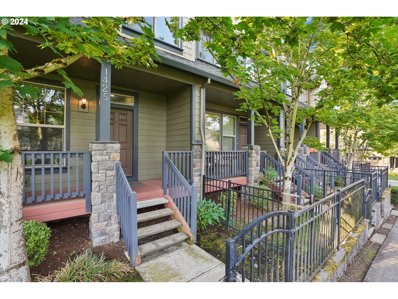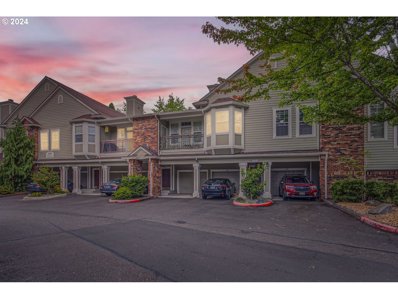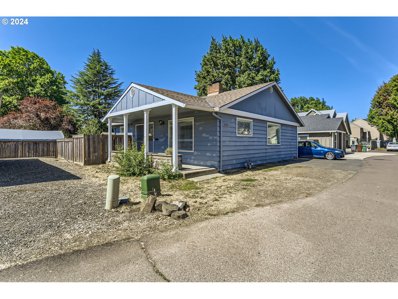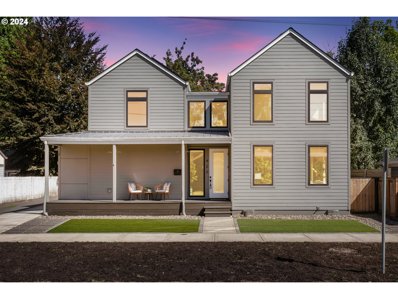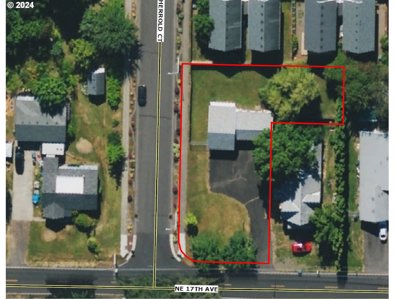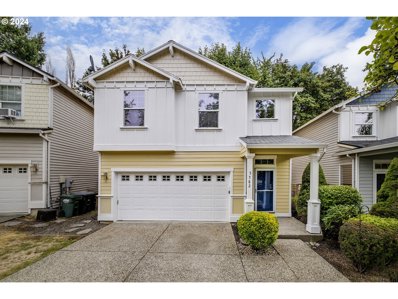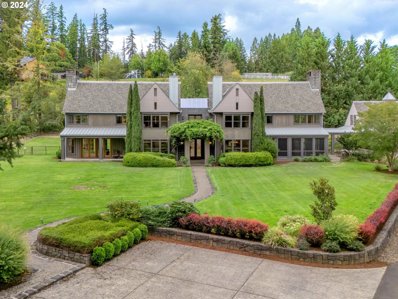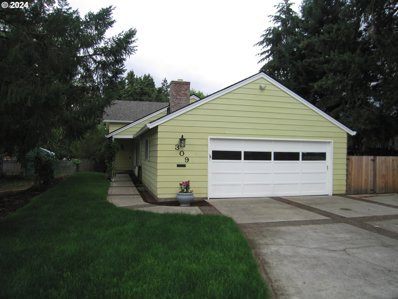Hillsboro OR Homes for Rent
- Type:
- Single Family
- Sq.Ft.:
- 3,033
- Status:
- Active
- Beds:
- 5
- Year built:
- 2024
- Baths:
- 4.00
- MLS#:
- 24393915
- Subdivision:
- KRUSSMAN PARK
ADDITIONAL INFORMATION
OPEN SAT and SUN 12-4. RARE 4 CAR GARAGE! Come explore all three brand-new homes in Krussman Park, a beautiful new community built by local builder Westwood Homes. Nestled in the heart of Hillsboro, near downtown, this luxury home offers a serene setting surrounded by trees.The open floor plan features a spacious great room with built-ins, a cozy fireplace, expansive windows, and a gourmet kitchen complete with a large quartz island, stainless steel appliances, pantry, and den. Upstairs, you'll find a spacious bonus room, a stunning primary suite with a gorgeous tiled shower, dual closets, a soaking tub, and four additional bedrooms, including an ensuite. Step outside to a large covered patio and enjoy views of the open space and surrounding trees. All homes are solar-ready, equipped with tankless water heaters, ample storage, and luxury finishes throughout even a primary on the main level. Concessions available. Please contact agent.Use of preferred lenders can trigger maximum incentives.
$589,000
1756 NW 9TH Ave Hillsboro, OR 97124
- Type:
- Single Family
- Sq.Ft.:
- 1,944
- Status:
- Active
- Beds:
- 4
- Lot size:
- 0.1 Acres
- Year built:
- 2001
- Baths:
- 3.00
- MLS#:
- 24133638
ADDITIONAL INFORMATION
Beautiful home perfectly located in a quiet, comfortable, and well-established high demand neighborhood. Tall ceilings, large backyard, new composite deck, 2 neighborhood parks, newer AC unit, and much more, well maintained house ready to be called 'home.' This won't last long!Seller is a licensed broker in the state of Oregon. [Home Energy Score = 5. HES Report at https://rpt.greenbuildingregistry.com/hes/OR10203743]
- Type:
- Single Family
- Sq.Ft.:
- 3,438
- Status:
- Active
- Beds:
- 6
- Lot size:
- 0.25 Acres
- Year built:
- 2006
- Baths:
- 4.00
- MLS#:
- 24059414
ADDITIONAL INFORMATION
This is a rare opportunity to own a spacious home nestled in one of Hillsboro's most desirable neighborhoods, featuring two primary suites! Priced to sell, this property offers a perfect blend of space, comfort, and potential, making it an excellent option for first-time homebuyers, investors, or those seeking multigenerational living. With its unbeatable price, this home is ready for your personal touch to transform it into the perfect living space.Boasting 3438 square feet of living area, this home features 6 generously-sized bedrooms, including two luxurious primary suites—each with their own en-suite bathrooms for added privacy and comfort. The open-concept layout allows for seamless flow between the living, dining, and kitchen areas, making it perfect for entertaining family and friends. The kitchen offers ample counter space and storage, ready to be customized to your liking.Step outside to a spacious backyard, ideal for hosting summer BBQs, gardening, or simply relaxing in your own private oasis. Whether you’re enjoying morning coffee on the patio or creating the garden of your dreams, the outdoor space is a standout feature of this home.Conveniently located on a quiet street, 199 NW Camp Ireland is within minutes of top-rated schools, parks, shopping centers, and dining options. Major transportation routes are easily accessible, making your commute to work or weekend getaways a breeze. [Home Energy Score = 3. HES Report at https://rpt.greenbuildingregistry.com/hes/OR10219711]
$689,000
3298 NE 12TH Ave Hillsboro, OR 97124
- Type:
- Single Family
- Sq.Ft.:
- 2,310
- Status:
- Active
- Beds:
- 4
- Lot size:
- 0.16 Acres
- Year built:
- 1997
- Baths:
- 3.00
- MLS#:
- 24387563
- Subdivision:
- EDGEFIELD
ADDITIONAL INFORMATION
Welcome to your cozy haven in a quiet neighborhood! This well-maintained home boasts a sunny flat backyard, perfect for outdoor gatherings and playtime. Step inside to find a stunning vaulted ceiling in the living room that creates an inviting atmosphere. The primary suite is conveniently located on the main level, while three additional bedrooms await you upstairs, providing ample space for family or guests. Additionally, enjoy a spacious office/den on the main level and a finished flex/storage area above the garage (not included in the total square footage). The home offers abundant storage options and a detached shed in the backyard. This floor plan is truly phenomenal and lives larger than the 2310 square feet! Recent updates include a brand-new AC (2021), and exterior paint (2019) ensuring comfort and peace of mind. The home features Plygem triple-paned windows installed in 2018, and most of the siding replaced in 2018 as well.Enjoy cooking on your new dual fuel range, installed in May 2024, and enjoy modern convenience with an EV charger in the garage (installed in 2023). New interior paint and LVT flooring in the primary suite bathroom and upstairs bathroom, along with plush new carpet in the primary bedroom, make this home feel very fresh.With it's proximity to HWY 26 and at the edge of the Urban Growth Boundary, the location and neighborhood can't be beat!https://us.greenbuildingregistry.com/green-homes/OR10233335 [Home Energy Score = 5. HES Report at https://rpt.greenbuildingregistry.com/hes/OR10233335]
- Type:
- Single Family
- Sq.Ft.:
- 1,476
- Status:
- Active
- Beds:
- 3
- Lot size:
- 0.16 Acres
- Year built:
- 1994
- Baths:
- 2.00
- MLS#:
- 24484713
- Subdivision:
- White Oak Estates
ADDITIONAL INFORMATION
Welcome to your dream home in Hillsboro, Oregon! This charming 3-bedroom, 2-bathroom ranch-style residence features fresh, new carpet throughout, creating a warm and inviting atmosphere. The spacious open floor plan is perfect for entertaining, while the well-appointed kitchen offers modern appliances and plenty of cabinet space. Enjoy outdoor living in the fully-fenced backyard, ideal for gatherings or relaxation. Located in a friendly neighborhood close to parks, schools, and shopping, this home combines comfort and convenience. Close to Intel, Orenco Station, Nike, and public transportation! All appliances included in sale of home! [Home Energy Score = 6. HES Report at https://rpt.greenbuildingregistry.com/hes/OR10233407]
- Type:
- Single Family
- Sq.Ft.:
- 1,339
- Status:
- Active
- Beds:
- 3
- Lot size:
- 0.22 Acres
- Year built:
- 1951
- Baths:
- 1.00
- MLS#:
- 24444588
ADDITIONAL INFORMATION
Best Deal in All of Hillsboro!! 3 Bedroom/ 1 Bath on .22 Acre with a ADU (Additional Dwelling Unit) Real Hardwood Floors Throughout with Tile in Kitchen and Bathroom. Ceiling to Floor Windows in Living Room, Plenty of Storage in the Attic, RV Parking! Roof approximately 4 years. Water filtration system under kitchen sink. HOME WARRANTY! $480, INCLUDED. Buyer to do due diligence.--This location is in the Central Hillsboro neighborhood in Hillsboro. Nearby parks include Walnut Street Park, Harold Eastman Memorial Rose Garden and Shadywood Park10 minute walk from the MAX Blue Line at the Washington/SE 12th Ave MAX Station stop.
- Type:
- Single Family
- Sq.Ft.:
- 3,032
- Status:
- Active
- Beds:
- 5
- Year built:
- 2024
- Baths:
- 3.00
- MLS#:
- 24213476
- Subdivision:
- KRUSSMAN PARK
ADDITIONAL INFORMATION
JUST LISTED & MOVE-IN READY! OPEN THIS SAT/SUN 12-4. Welcome to Krussman Park by local home builder Westwood Homes! This stunning new luxury home is located in the heart of Hillsboro, close enough to downtown and tucked away in a tranquil setting with private views. This versatile floorplan offers a spacious great room with built-ins and fireplace, a gourmet kitchen with large quartz island and stainless steel appliances! . Outstanding drop zone off the 3-car garage as you enter the mudroom with a generous pantry including an appliance bar. Upstairs boasts 5 very spacious bedrooms (5th bedroom makes for great bonus/flex space) The Primary Suite is a luxurious retreat and features a huge oversized closet. This home offers a Large covered patio, a fully landscaped yard, complete with irrigation, fencing and beautiful views! All homes are solar ready, have tankless water heaters, ample storage and luxury finishes throughout. Concessions available. Please contact agent. Use of preferred lenders can trigger maximum incentives
- Type:
- Single Family
- Sq.Ft.:
- 975
- Status:
- Active
- Beds:
- 2
- Lot size:
- 0.18 Acres
- Year built:
- 1920
- Baths:
- 1.00
- MLS#:
- 24574187
ADDITIONAL INFORMATION
1920 Cute cottage in a quiet neighborhood. Large lot and a half can build an ADU or another unit (check with the city). Garage is 720 sq ft with additional storage space up in the rafters. RV gate access through the back alley. Upstairs is a 288sq ft room being used as a bedroom. Downstairs is 780 sq ft with the kitchen open to the dining room and lots of natural sunlight comes through the living room windows. Office space between the downstairs bedroom and bathroom. Recent updates in 2020 include nearly everything except for the downstairs bedroom: zonal heating, sewer line, plumbing, electrical, foundation, kitchen cabinets and counters, drywall, insulation, flooring, and windows. Bathroom was remodeled in 2014. Seller to do no repairs.
- Type:
- Single Family
- Sq.Ft.:
- 2,174
- Status:
- Active
- Beds:
- 4
- Lot size:
- 0.21 Acres
- Year built:
- 1989
- Baths:
- 3.00
- MLS#:
- 24693221
ADDITIONAL INFORMATION
Welcome to this charming 4-bedroom, 2.5-bathroom home in Hawthorn Farms Village! Recently remodeled from top to bottom, this house has everything you need for comfortable and modern living.Inside, you’ll find new flooring, fresh paint, and updated trim throughout the entire home. The kitchen is a showstopper with new cabinets, stunning countertops and new stainless steel appliances. The bathrooms have also been updated with stylish new fixtures.One of the best features is that this home has solar panels and an HVAC system with zonal heating, meaning you’ll save on utility bills while staying comfortable in every room!Outside, you’ll love the fenced yard with new landscaping —a great spot for relaxing or entertaining. There’s also a tool shed for storage and RV parking, so bring your toys!This home in Hawthorn Farms Village is move-in ready and has everything you need! Don’t miss out!
$380,000
334 NE 4TH Ave Hillsboro, OR 97124
- Type:
- Single Family
- Sq.Ft.:
- 2,376
- Status:
- Active
- Beds:
- 4
- Lot size:
- 0.35 Acres
- Year built:
- 1901
- Baths:
- 2.00
- MLS#:
- 24074258
ADDITIONAL INFORMATION
Check out this great investment with the potential for additional units on this .35 acre lot. Great downtown location.Zoning is station Community Residential - Downtown Neighborhood. The house has 2 bedrooms on main level. Upstairs has a separate entrance with 2nd kitchen, 2 bedrooms, and bathroom.Property sold in as-is condition.
- Type:
- Single Family
- Sq.Ft.:
- 1,398
- Status:
- Active
- Beds:
- 3
- Lot size:
- 0.06 Acres
- Year built:
- 2003
- Baths:
- 3.00
- MLS#:
- 24693765
ADDITIONAL INFORMATION
Beautiful updated and ready to move in home in the highly sought-after Hidden Creek community. This home presents a fantastic investment opportunity and is listed below RMV from highly motivated sellers relocating out of state. To sweeten the deal, the sellers are including a complimentary home warranty for added protection and peace of mind. Act fast—this incredible opportunity won’t last long. Features include a spacious open kitchen with a large island with a breakfast bar, stunning granite countertops (2020), gas range (2020) and newer appliances. Three Bedrooms including a luxurious primary suite with a private bathroom and walk-in closet.New roof installed in 2023. Vibrant Neighborhood located near the lively 53rd Ave Community Park, where you can enjoy tennis, pickleball, a playground and expansive green spaces. Close to major employers like Intel and Nike, the MAX line at Orenco Station and shopping hotspots like Costco.Don’t miss out on this amazing opportunity—schedule your visit today and make this your home! [Home Energy Score = 8. HES Report at https://rpt.greenbuildingregistry.com/hes/OR10228806]
- Type:
- Business Opportunities
- Sq.Ft.:
- 3,000
- Status:
- Active
- Beds:
- n/a
- Baths:
- MLS#:
- 24143458
ADDITIONAL INFORMATION
TOTALLY REMODELD LOOK LIKE A BRAND NEW C-STORE/SMOKE SHOP!! SUPER HIGH PROFIT MARGAIN, OWNER ABSENTEE BUSINESS, NICE PRIVATE PARKING, BIG GROWTH POTENTIAL WITH NO LOTTERY AND NO HOT DELI (3 COMPARTMENT STAINLESS SINK IS IN), NET INCOME IS OVER $10,000/MO WITH ONLY EMPLOYEES WORKING, CAN BUY WITH $200,000 CASH DOWN PAYMENT ON SELLER FINANCING, DAILY SALE IS APPX. $2,500/DAY, SUPER BUY!!
- Type:
- Condo
- Sq.Ft.:
- 1,624
- Status:
- Active
- Beds:
- 2
- Year built:
- 2000
- Baths:
- 2.00
- MLS#:
- 24115376
ADDITIONAL INFORMATION
Don't miss this must-see, light and bright, upper-level condo located in the highly desirable Orenco Station. This home offers a welcoming open-plan living space with a cozy wood-burning fireplace, soaring 9-foot ceilings, and custom blinds throughout. The dining area features large windows, letting in tons of natural light. For the culinary enthusiast, the kitchen is a dream come true! It includes top of the line appliances, a induction oven/range, built-in microwave, double-door refrigerator with an in-door water and ice dispenser, dishwasher, and ample counter space to prepare your favorite dishes. The spacious primary suite offers a retreat with an oversized walk-in closet and an ensuite bath featuring a tub/shower combination. Step out from the primary bedroom to your own private covered deck, the perfect spot for morning coffee, which also offers direct access to the kitchen through an additional door. A second sun deck, located off the living area, is great for indoor/outdoor living and afternoon sunshine! The second bedroom also impresses with easy access to a full bathroom and its own sizable walk-in closet. Rounding out the main floor is a dedicated laundry room with abundant built-in storage. Downstairs, the full-size finished two-car garage provides direct interior access and offers incredible organization solutions. Living in this condo means enjoying the best of Orenco Station’s amenities just steps away. The community clubhouse is exceptional, offering a two-story gym, competition-level squash/racquetball court, theater, computer conference room, pool table, full kitchen, with an entertainment area, and a large outdoor pool.
- Type:
- Single Family
- Sq.Ft.:
- 1,412
- Status:
- Active
- Beds:
- 2
- Lot size:
- 0.02 Acres
- Year built:
- 2014
- Baths:
- 2.00
- MLS#:
- 24551304
- Subdivision:
- Carlyle Gardens
ADDITIONAL INFORMATION
Welcome to your dream home! This charming 3-level townhome has 3 spacious bedrooms, 1.1 stylish bathrooms, and a generous 1411 sq ft of living space, all drenched in natural light and cheerful vibes. Built in 2014, it still feels fresh with its custom colors and modern finishes. Enjoy the convenience of a rear-entry garage, air-conditioning, and a delightful deck off the kitchen and a porch in the front both are perfect for morning coffee or evening relaxation. The open living and dining room combo with high ceilings throughout the main and upper levels creates a bright, airy atmosphere. Plus, you'll love the picturesque views of the lush common areas. It’s practically new and ready for you to move in and make it your own! [Home Energy Score = 9. HES Report at https://rpt.greenbuildingregistry.com/hes/OR10200043]
- Type:
- Single Family
- Sq.Ft.:
- 1,593
- Status:
- Active
- Beds:
- 2
- Lot size:
- 0.03 Acres
- Year built:
- 2003
- Baths:
- 4.00
- MLS#:
- 24520928
ADDITIONAL INFORMATION
Beutifully updated Cratman-style townhome, featuring a brick front and a cozy front courtyard. 1st floor includes a 2-car attached garage and a den/office with bathroom, perfect for working from home or use as a study space. The second floor is the main living area, consisting of a spacious, open-concept layout. Here, you'll find the living room with fireplace, kitchen that includes stainless steell appliances, butcher block counter tops, eating bar, pantry, with a layout that integrates well with the living and dining space, dining room with wood floor, and a half bath for convenience. On the third floor, there are two master suites, each with its own en-suite bathroom, providing privacy and comfort. These master bedrooms are ideal for a roommate setup or simply extra guest space. The home’s thoughtful design blends Craftsman charm with modern amenities, creating a comfortable and functional living space. [Home Energy Score = 9. HES Report at https://rpt.greenbuildingregistry.com/hes/OR10233466]
- Type:
- Single Family
- Sq.Ft.:
- 3,502
- Status:
- Active
- Beds:
- 6
- Lot size:
- 0.14 Acres
- Year built:
- 2005
- Baths:
- 4.00
- MLS#:
- 24461983
ADDITIONAL INFORMATION
OPEN HOUSE TUESDAY NOV 5TH FROM 11-1PM. Why settle for just one Primary bedroom suite w/ full bath when you could have two Primary bedroom suites... one on each level. In addition, there is an office/bedroom + 3 additional bedrooms upstairs + a spacious loft + 3-car garage. This home checks off all the boxes on your wish list. Home has been professionally pre-inspected for home, radon, sewer and HES for a smooth transaction as well. NEW UPDATES IN 2024: Whole house exterior painting with Sherwin Williams Supreme paint and new exterior lighting. 20-MIL Shaw Luxury Vinyl Plank flooring throughout entry, office, dining, great room and kitchen. Stylish bathroom faucets, fixtures, lighting and much more. NEW in 2021-2023: Backyard meticulously landscaped and includes a stamped concrete patio and walkways. Covered gazebo with outdoor string lighting making the ambiance perfect for outdoor entertaining. NEW in 2020: Composition Roof. NEW in 2011: kitchen remodel with new appliances including a Capital commercial grade gas range with rotisserie capabilities. While touring you will be impressed with the stand-out details that make this house truly a home. [Home Energy Score = 3. HES Report at https://rpt.greenbuildingregistry.com/hes/OR10232477]
- Type:
- Single Family
- Sq.Ft.:
- 2,930
- Status:
- Active
- Beds:
- 5
- Lot size:
- 0.17 Acres
- Year built:
- 2015
- Baths:
- 3.00
- MLS#:
- 24407909
ADDITIONAL INFORMATION
Meticulously maintained and better than new! This home is tucked away in a desirable, quiet neighborhood and offers strong curb appeal. Featuring the best of quality, design, comfort and function along with a fantastic floor plan that will enhance your life/work balance. Kitchen designed for foodies and entertainers alike with double oven, abundant counter space, eating bar and large pantry. The flow of kitchen/dining/great room is perfect as family and friends make their way out to the lush backyard with covered patio and manicured landscape. Dreamy primary is spacious with a spa-bath and features a deep soak tub, custom shower, dual sinks and dual closets. Upper bonus room makes a great theater room or could be 6th bedroom, if desired. Bedroom/office on main allows for options. 3 car garage. Improved in all the most important aspects and include a complete backyard remodel, interior & exterior paint '23, dining room sliding doors added and the original slider doubled in size for exceptional light, hardwood floors on main and laminate stairs/upper, primary bath updated to enlarge shower. Enjoy a very energy efficient home as the HES (Home Energy Score) is a 7 with no recommendations! Location is convenient to multiple Intel campuses, Nike, Costco, MAX, parks, shop, eat, coffee and so much more. Buyers buy your new home now! WHY WAIT FOR ALL THE BUYER COMPETITION? If its the right home for you... Buy NOW - Re-fi LATER. ****** BUYERS ****** You do not need to have a Buyer Broker Agreement (at all) to visit this open house! Motivated seller says -- "Bring us an offer"
- Type:
- Single Family
- Sq.Ft.:
- 1,416
- Status:
- Active
- Beds:
- 2
- Lot size:
- 0.02 Acres
- Year built:
- 2007
- Baths:
- 3.00
- MLS#:
- 24237901
ADDITIONAL INFORMATION
Welcome to your ideal home in Hillsboro, where modern comfort meets stylish living. This delightful 2-bedroom, 2.5-bathroom townhouse boasts an open floor plan that seamlessly integrates the living, dining, and kitchen areas, creating a space perfect for both relaxation and entertaining. With soaring high ceilings, the home feels airy and expansive, enhancing the natural light that floods in through large windows. The sleek laminate flooring adds a touch of contemporary elegance throughout the main living spaces, while the upgraded kitchen, equipped with all-new appliances installed less than a year ago, is a chef’s dream. Enjoy cooking with ease and efficiency in this well-appointed space. The townhouse also features the convenience of an attached 2-car garage, offering ample storage and parking. Whether you’re hosting gatherings or simply enjoying a quiet evening, this home provides the perfect setting for every occasion. Come discover your new sanctuary in Hillsboro, where modern amenities and thoughtful design come together effortlessly. [Home Energy Score = 9. HES Report at https://rpt.greenbuildingregistry.com/hes/OR10232409]
- Type:
- Condo
- Sq.Ft.:
- 752
- Status:
- Active
- Beds:
- 1
- Year built:
- 2000
- Baths:
- 1.00
- MLS#:
- 24127372
- Subdivision:
- East Village @ Orenco Station
ADDITIONAL INFORMATION
Open Saturday 9/14 (9am - Noon)Welcome home to resort style living in East Village nestled alongside Orenco Station retail, MAX & Intel. Amenities include cardio & weight gym, racquetball, athletic courts, pool, hot tub & play area. Move-in ready, upper level condo with dynamic floorplan, in unit washer & dryer, all appliances included, attached extra deep garage plus carport.
- Type:
- Single Family
- Sq.Ft.:
- 1,088
- Status:
- Active
- Beds:
- 2
- Lot size:
- 0.16 Acres
- Year built:
- 1954
- Baths:
- 1.00
- MLS#:
- 24189715
ADDITIONAL INFORMATION
NEW PRICE! Lovely one level cottage with wood floors throughout the home! There are two bedrooms, plus an office. The large living room has a wood burning fireplace and is off the dining room and spacious kitchen. The laundry room has built in storage and the washer and dryer are included. Rest easy with a brand new gas furnace and AC in 2024! There is an attached single car garage with a side exterior door and another exterior door leading to the fenced backyard with covered patio. Solid investment property as there is already a great tenant who would like to stay. It would also make a perfect home for a first time buyer or someone looking to downsize. Call your agent and schedule an appointment to view this charming home! [Home Energy Score = 4. HES Report at https://rpt.greenbuildingregistry.com/hes/OR10232758]
$550,000
420 NE 2ND Ave Hillsboro, OR 97124
Open House:
Saturday, 11/16 1:00-3:00PM
- Type:
- Single Family
- Sq.Ft.:
- 1,630
- Status:
- Active
- Beds:
- 3
- Lot size:
- 0.06 Acres
- Year built:
- 2018
- Baths:
- 3.00
- MLS#:
- 24605345
ADDITIONAL INFORMATION
Discover the perfect fusion of Modern Farmhouse charm and Urban Lifestyle sophistication in this stunning home. Seamlessly blending contemporary amenities with timeless appeal, this residence offers an effortless living experience. This stylish home welcomes you with a yummy front porch ready to gather and greet. Then step into a world of comfort and convenience with tall ceilings and an open living concept with laminate floors and sleek quartz counters in the kitchen to enhance both style and functionality, while stainless steel appliances and a chic tile backsplash elevate the culinary experience. Upstairs, discover a thoughtfully designed layout featuring a versatile landing space with a built-in desk, three generously sized bedrooms, and two bathrooms. Enjoy the added benefits of energy-efficient solar panels, premium garage floor coating, an easy-care paver patio, outdoor lighting, and turf grass, all meticulously upgraded by the seller. Located just steps from a picturesque park and within walking distance of a diverse array of restaurants, a bustling farmers market, and the convenient MAX station, this home offers the epitome of modern urban living. Don't miss your chance to experience the magic of this fabulous home and its coveted location. Schedule your viewing today before it's too late! [Home Energy Score = 9. HES Report at https://rpt.greenbuildingregistry.com/hes/OR10232800]
- Type:
- Land
- Sq.Ft.:
- n/a
- Status:
- Active
- Beds:
- n/a
- Lot size:
- 0.25 Acres
- Baths:
- MLS#:
- 24114152
ADDITIONAL INFORMATION
Fantastic investment opportunity! Sought after location near Hillsboro Hi-Tech! Zoned MR-1 with potential for 4 townhouse style units. Utilities available on Herrold and 17th. Incredible opportunity to earn long term passive income. Buyer to do all due diligence. There is currently a detached garage on the property.
- Type:
- Single Family
- Sq.Ft.:
- 1,725
- Status:
- Active
- Beds:
- 4
- Lot size:
- 0.06 Acres
- Year built:
- 2002
- Baths:
- 3.00
- MLS#:
- 24211824
ADDITIONAL INFORMATION
Come see this completely remodeled 4-bed, 2 1/2-bath home in the desirable Hidden Creek neighborhood. It is practically brand new with fresh interior and exterior paint, new LVP floors throughout the main level, carpet, countertops, backsplashes, bathrooms and stainless steel appliances. The open-concept design flows into a spacious great room with high ceilings and a gas fireplace. Enjoy the privacy of a wooded backyard, all while being close to the Hidden Creek Community Center for recreating and other local amenities like parks, grocery stores, other shopping, and Intel campus's. Don't miss this house in person, book a tour today!
$2,750,000
10760 NW HELVETIA Rd Hillsboro, OR 97124
- Type:
- Single Family
- Sq.Ft.:
- 6,288
- Status:
- Active
- Beds:
- 4
- Lot size:
- 11.08 Acres
- Year built:
- 1990
- Baths:
- 4.00
- MLS#:
- 24406587
- Subdivision:
- HELVETIA
ADDITIONAL INFORMATION
Let the world fade away as you drive through this beautiful property towards the majestic lodge home which comes into view like a hidden gem, welcoming you to your own secluded haven of serenity, beauty and delight. This Helvetia lodge was crafted with unmatched architectural distinction, rich, quality materials and perfectly placed on the property for presentation and privacy. As you enter the grand foyer, you recognize you are in a special home that exudes exceptional taste, from the stone flooring to wood tongue and groove walls. This grand home is impressive and also provides a very livable floor plan with easy main-floor living that includes an elegant study with a fireplace and loads of built-ins, a full guest suite, laundry/mudroom and a fantastic kitchen/familyroom which includes a Wolf gas range, Sub-Zero refrigerator, freshly refinished fir floors and a massive stone fireplace. The upper level has a primary suite wing with dual walk-in closets, an updated bathroom, a study/nursery, and a cozy fireplace plus two additional bedrooms, a bonus room and a secret 4th story space. There is a basement which is an ideal wine cellar location. The 3-car garage has an EV car charger, commercial coating on the floors, plus there is a separate studio with kitchenette, bathroom and living area. The home is beautifully placed entirely out of sight from the road, providing ultimate privacy. The land is almost all usable and level with pasture area for animals or whatever your agricultural dreams are. There is an older apple orchard along with a couple of outbuildings for equipment storage and a charming "bunk house." The location gives you relaxed country living with the convenience of shopping, 3 Intel plants and access to Hwy 26 in less than 10 minutes. The combination of this amazing home and property, coupled with being located in the picturesque rural community of Helvetia, make this a stellar opportunity for an elevated rural living experience.
$670,000
309 NE 19TH Ave Hillsboro, OR 97124
- Type:
- Single Family
- Sq.Ft.:
- 1,912
- Status:
- Active
- Beds:
- 3
- Lot size:
- 0.39 Acres
- Year built:
- 1976
- Baths:
- 3.00
- MLS#:
- 24262585
- Subdivision:
- Eastwood
ADDITIONAL INFORMATION
Well maintained Tri-Level home set in a well established desirable neighborhood with new roof and oversized two car garage. King sized lot with 16,988 SF with room for all sorts of outdoor activities. 12' X 16'storage building. 3 bedrooms, 3 bathrooms and versatile den, perfect for a home office, craft room, or additional bedroom (no closet). Quiet cul-de-sac. Large windows with lots of natural light. Fireplace and central air heating and A/C.. Sprinkler system for lawn and raised beds. Lots of storage. Huge driveway with room to park your toys. Eric W. Hall, listing broker is related to the seller.

Hillsboro Real Estate
The median home value in Hillsboro, OR is $533,000. This is lower than the county median home value of $545,400. The national median home value is $338,100. The average price of homes sold in Hillsboro, OR is $533,000. Approximately 49.46% of Hillsboro homes are owned, compared to 47.01% rented, while 3.52% are vacant. Hillsboro real estate listings include condos, townhomes, and single family homes for sale. Commercial properties are also available. If you see a property you’re interested in, contact a Hillsboro real estate agent to arrange a tour today!
Hillsboro, Oregon 97124 has a population of 105,909. Hillsboro 97124 is less family-centric than the surrounding county with 35.89% of the households containing married families with children. The county average for households married with children is 36.2%.
The median household income in Hillsboro, Oregon 97124 is $91,540. The median household income for the surrounding county is $92,025 compared to the national median of $69,021. The median age of people living in Hillsboro 97124 is 34.1 years.
Hillsboro Weather
The average high temperature in July is 80.8 degrees, with an average low temperature in January of 36.7 degrees. The average rainfall is approximately 39.2 inches per year, with 3.2 inches of snow per year.
