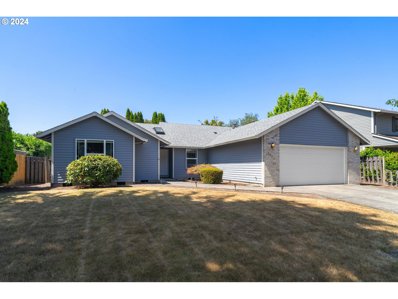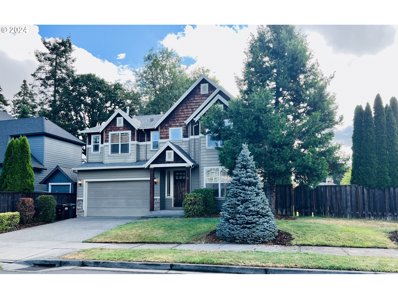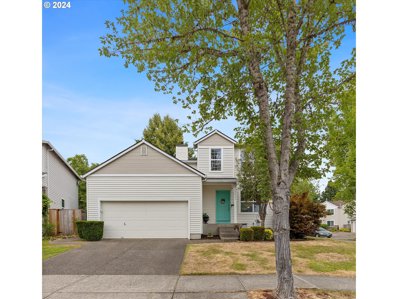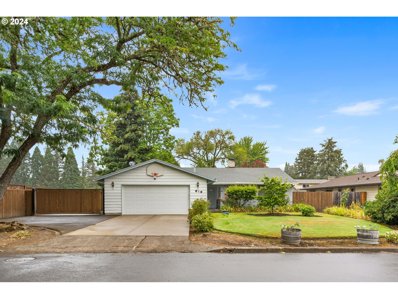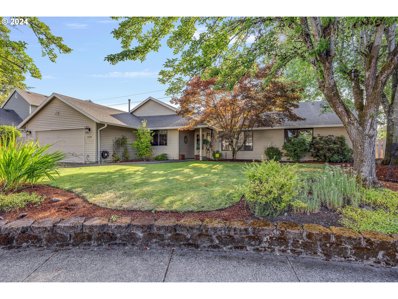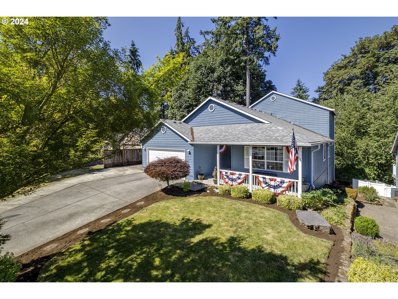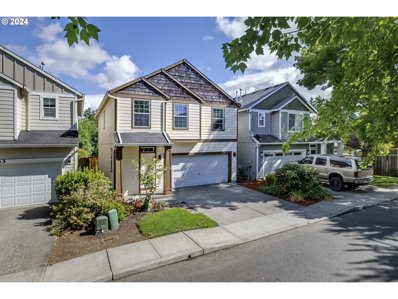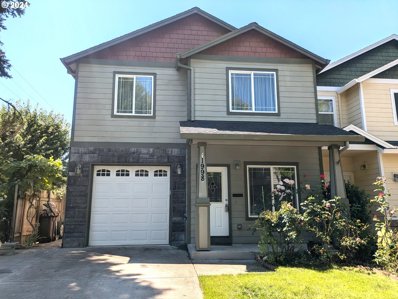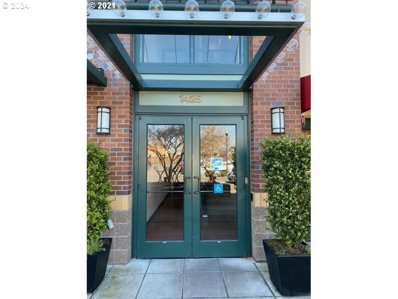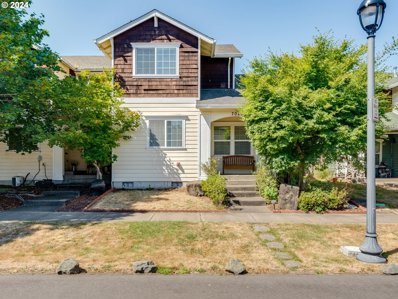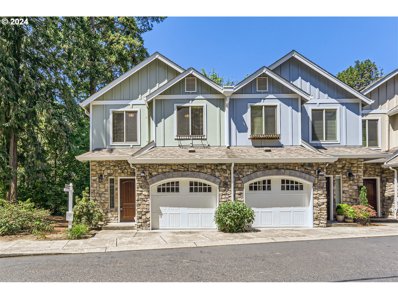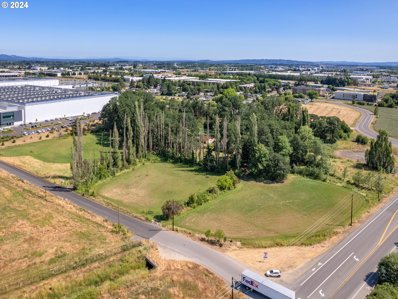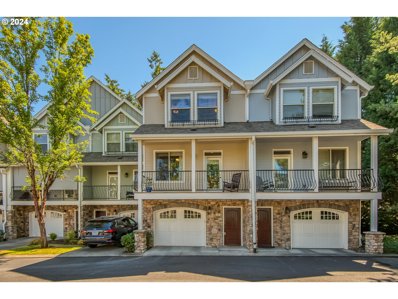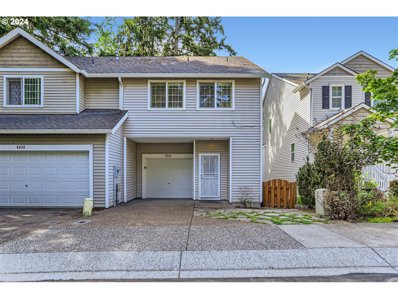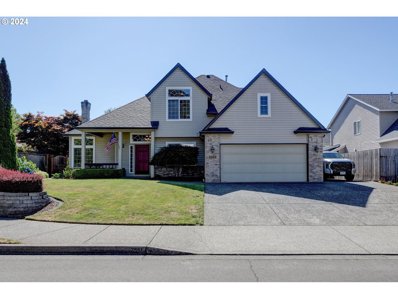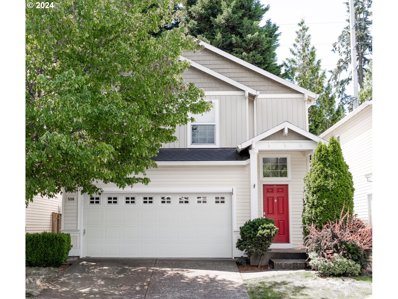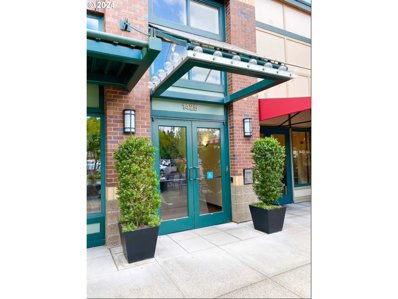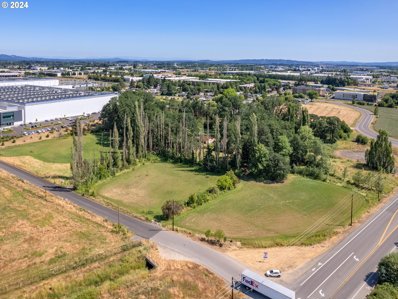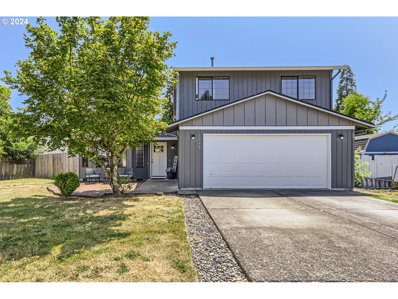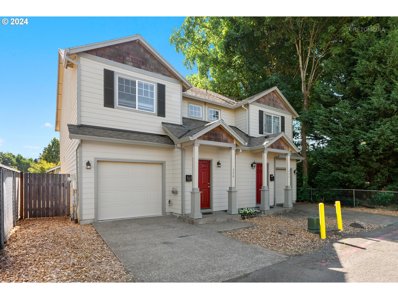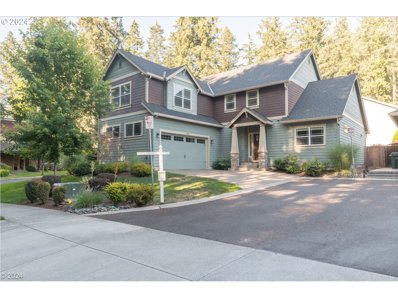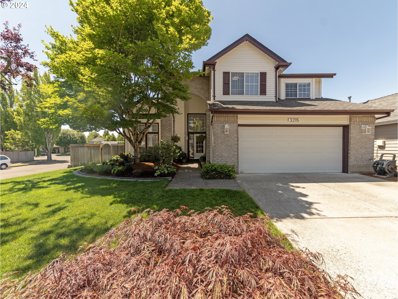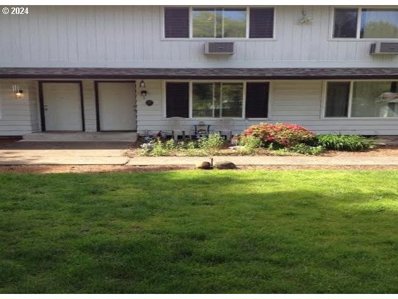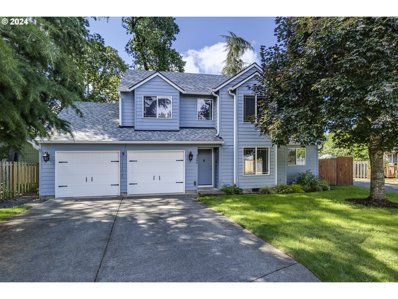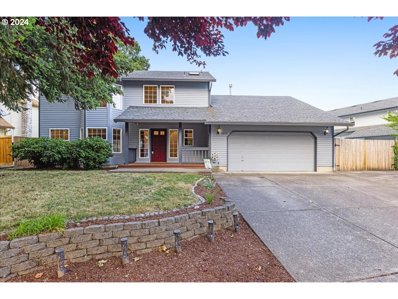Hillsboro OR Homes for Rent
- Type:
- Single Family
- Sq.Ft.:
- 1,807
- Status:
- Active
- Beds:
- 3
- Lot size:
- 0.16 Acres
- Year built:
- 1990
- Baths:
- 2.00
- MLS#:
- 24548090
ADDITIONAL INFORMATION
Come take a look at this charming 3-bedroom, 2-bathroom single-level residence that spans 1,807 square feet, offering a spacious and inviting layout. Situated in a sought-after community, this home provides an ideal canvas for you to put all of your finishing touches on. The open floor plan is designed for both comfort and functionality, featuring a generous living area & well-appointed kitchen that awaits your personal upgrades. This home is ready to become an entertainment hub and can be the perfect fit for any lifestyle. Don't miss the opportunity to embrace the potential and imagine the possibilities in this gem of a property. Your ideal home awaits! [Home Energy Score = 4. HES Report at https://rpt.greenbuildingregistry.com/hes/OR10232422]
$859,000
3826 NW 2ND Ave Hillsboro, OR 97124
- Type:
- Single Family
- Sq.Ft.:
- 3,495
- Status:
- Active
- Beds:
- 5
- Lot size:
- 0.16 Acres
- Year built:
- 2006
- Baths:
- 3.00
- MLS#:
- 24228949
- Subdivision:
- Spring Meadows
ADDITIONAL INFORMATION
One of the most popular plans built by the builder with 5 bedrooms and a large yard. A beautiful unique plan with two family rooms. One downstairs to keep beautiful and one terrific loft upstairs for anyone to keep messy and not worry about guests coming up and judging how you live :-) Almost completely updated with newer carpets, stainless appliances etc., Perfect for entertaining !! Beautiful hardwood floors ! A lovely large. kitchen with an island, granite counters, a butlers pantry and a large regular pantry too. A bright home with lots of light!! Lots of smart features with automated switches, sprinklers etc., Go to the others and come by and notice the difference.
- Type:
- Single Family
- Sq.Ft.:
- 1,428
- Status:
- Active
- Beds:
- 3
- Lot size:
- 0.16 Acres
- Year built:
- 1998
- Baths:
- 3.00
- MLS#:
- 24537417
- Subdivision:
- Danbury Park
ADDITIONAL INFORMATION
Welcome home to one of Hillsboro's loveliest neighborhoods, pride of ownership shines! New roof 2022! Situated on a sweeping corner lot is one of Danbury Park's largest parcels boasting a turn-key immaculate stylish home. The sweet covered porch welcomes you into luxury flooring and a modern paint palette. The sunny living room is open to a large family room featuring a gas fireplace. The grand open kitchen, dining area & family rooms are perfect for entertaining and flow out to the 20x16 patio deck and fully fenced grassy backyard. The spacious open kitchen features a stainless steel refrig, 5 burner gas range, microw, dishwasher & spacious pantry. This home is infused with natural lighting & good energy throughout. Enjoy lush foliage views from every window! New roof 2022, newer water heater! Cherry & apple trees, blueberries too! Convenient to high-tech row, park 'n ride, parks/trails, shopping. 6 mins by car to Pickleball @ Hidden Creek! Don't miss out, come see this home today! [Home Energy Score = 6. HES Report at https://rpt.greenbuildingregistry.com/hes/OR10231462]
- Type:
- Single Family
- Sq.Ft.:
- 2,050
- Status:
- Active
- Beds:
- 3
- Lot size:
- 0.25 Acres
- Year built:
- 1977
- Baths:
- 3.00
- MLS#:
- 24464919
ADDITIONAL INFORMATION
The perfect one-level home that really has it all! This 3 bed + den, 3 bath gem is situated on a quiet street, and at over 2000 sq feet, it offers a perfect blend of comfort and space. Cozy up next to the in-lay brick fireplace in the family room, enjoy sitting in the sun-drenched living room with formal dining, work from home in the versatile den, and relax in the primary retreat with double en-suite bathrooms.The expansive backyard is a true standout, featuring lush landscaping, a timed sprinkler system, and mature trees framing the property. A covered patio invites you to relax and enjoy outdoor living year-round. Plus, there’s a generous RV pad with sewer connection and a practical mudroom with laundry facilities, making it easy to access from the backyard or RV area. Additional perks include a newer hot water heater, furnace & AC installed in 2019, a handy tool shed, and a fully fenced yard, ensuring you have everything you need for modern living.Conveniently located near Hamby Park and just a football’s throw from Hare Field, this home provides a serene retreat while keeping you connected to the best of Hillsboro’s community life. Enjoy easy access to downtown Hillsboro’s vibrant array of business'. Diverse dining and entertainment options make this location truly exceptional. Don’t miss out on the opportunity to make this exceptional home yours! [Home Energy Score = 2. HES Report at https://rpt.greenbuildingregistry.com/hes/OR10232036]
$689,000
1230 NE 54TH Ave Hillsboro, OR 97124
- Type:
- Single Family
- Sq.Ft.:
- 2,366
- Status:
- Active
- Beds:
- 4
- Lot size:
- 0.2 Acres
- Year built:
- 1987
- Baths:
- 3.00
- MLS#:
- 24429399
ADDITIONAL INFORMATION
Seller offering $15K update credit to buyer with an acceptable offer. This well-built, single-level home is in an established neighborhood that is coveted for its ultra-convenient location with excellent access to shops and restaurants, New Seasons Market, Costco, Dawson's creek park, walking trails, Intel, the Orenco Max station, as well as the upcoming Shute Road multi-use path. Currently under construction the new path will create safer transit for pedestrians and bikes transiting from MAX to the Ronler Acres / Gordon Moore campus - estimated completion in 2025. Enjoy the flexible layout of this spacious single-level home with 4 bedrooms, an office, multiple living/entertaining areas, and 3 full bathrooms. Two primary suites offer flexible, multi-generational or roommate living arrangements. Expand your entertainment space and enjoy the paver patio and the beautifully manicured backyard. Potential for utility trailer or boat parking. Come check it out! [Home Energy Score = 7. HES Report at https://rpt.greenbuildingregistry.com/hes/OR10230648]
$650,000
389 NW SADIE Ct Hillsboro, OR 97124
- Type:
- Single Family
- Sq.Ft.:
- 2,186
- Status:
- Active
- Beds:
- 4
- Lot size:
- 0.2 Acres
- Year built:
- 1999
- Baths:
- 3.00
- MLS#:
- 24007112
- Subdivision:
- Ashleaf Estates
ADDITIONAL INFORMATION
3 bedrooms 2 baths on main floor, separate living up W/1BR, 1bath & living area (care giver, guest, rental income). Huge stand up area w/wood floor under the house w/limitless possibilities (large shop or craft/business space, storage for???). Great covered deck leading to the large shaded back yard. Dining works in family room or living room or both. Storage everywhere including the oversized garage. You've looked at the pictures, you are probably already on your way over, just remember to call first. Have Fun Today :) [Home Energy Score = 4. HES Report at https://rpt.greenbuildingregistry.com/hes/OR10231391]
- Type:
- Single Family
- Sq.Ft.:
- 1,632
- Status:
- Active
- Beds:
- 3
- Lot size:
- 0.06 Acres
- Year built:
- 2003
- Baths:
- 3.00
- MLS#:
- 24586405
ADDITIONAL INFORMATION
$15k Price Reduction! Discover this fantastic two-level traditional home in Cambridge Gardens. Enjoy the light and bright home equipped with 3 bedrooms, 2.5 bathrooms, and 1,632 square feet of living space! Open concept design and a covered patio with low maintenance backyard. Kitchen boasts stainless steel appliances, island, and pantry. Updated flooring, fresh paint, and cozy gas fireplace. Spacious landing upstairs with with vaulted ceilings. This community is a prime location with easy access to Orenco Station, Streets of Tanasbourne, shopping, schools, tech, and a vast network of parks. Come explore this charming home in an ideal location!
$499,999
1998 NE 54TH Way Hillsboro, OR 97124
- Type:
- Single Family
- Sq.Ft.:
- 1,814
- Status:
- Active
- Beds:
- 4
- Lot size:
- 0.06 Acres
- Year built:
- 2006
- Baths:
- 3.00
- MLS#:
- 24514978
- Subdivision:
- Shute School Estates
ADDITIONAL INFORMATION
Situated near Orenco Station and Intel campuses, this great end unit is attached on only one side. The kitchen features tile counters and a large island, seamlessly flowing into the family room, which includes a gas fireplace and a slider to the backyard. There are four spacious bedrooms, and new luxury vinyl flooring was installed on the main floor in 2023, making the space light and bright. The utility area is conveniently located upstairs. The primary bedroom offers an en-suite bathroom and a walk-in closet. Great sized bedrooms, bedroom 3 has closet built-ins. Bedroom 4 has a big walk-in closet. The backyard is lovingly tended to with enough room to create your own paradise. Additionally, the property includes a one-car garage and an extended driveway that accommodates two cars side by side. Great size and great location. Make sure you get a chance to see this one! [Home Energy Score = 6. HES Report at https://rpt.greenbuildingregistry.com/hes/OR10231617]
- Type:
- Condo
- Sq.Ft.:
- 775
- Status:
- Active
- Beds:
- 1
- Year built:
- 2001
- Baths:
- 1.00
- MLS#:
- 24358086
- Subdivision:
- ORENCO STATION
ADDITIONAL INFORMATION
Beautiful loft located in the heart of Orenco Station, open concept, high ceilings, washer/dryer in unit, upgrades to heating/AC, tankless water heater and appliances, secure entrance into building. Easy walking to restaurants, shopping, and more!
$409,995
7023 NE BIRCH St Hillsboro, OR 97124
- Type:
- Single Family
- Sq.Ft.:
- 1,111
- Status:
- Active
- Beds:
- 2
- Lot size:
- 0.09 Acres
- Year built:
- 2002
- Baths:
- 2.00
- MLS#:
- 24004141
ADDITIONAL INFORMATION
No HOA Fees! * Wonderful End Unit Townhome in Historic Orenco! This charming home is located across the street from Orenco Elementary, next to Orenco Woods Nature Park, and close to the Orenco MAX Station & Winter Village. The main level features a great room with a beautiful fireplace and an updated kitchen with granite counters and stainless steel appliances. Upstairs, you'll find two spacious bedrooms and a laundry area. The garage has been converted into a special bonus room, perfect for gaming, lounging, exercising, or just escaping for some quiet time. The property boasts a beautiful front yard with front porch and a large backyard with a shed, ideal for outdoor living and BBQs.Home Energy Score = 8. HES Report at https://rpt.greenbuildingregistry.com/hes/OR10231423.pdf [Home Energy Score = 8. HES Report at https://rpt.greenbuildingregistry.com/hes/OR10231423]
$425,000
2043 NE 49TH Way Hillsboro, OR 97124
- Type:
- Condo
- Sq.Ft.:
- 1,405
- Status:
- Active
- Beds:
- 3
- Year built:
- 2007
- Baths:
- 3.00
- MLS#:
- 24144007
ADDITIONAL INFORMATION
Welcome to 2043 NE 49th Way, a charming two-level end unit nestled against a serene green space on a quiet dead-end street. This property features a private deck that overlooks green space offering a tranquil setting that invites you to call it home. Located in the desirable Travertine Condos in Orenco Station area, the home boasts a spacious and bright entryway with a sunny window and travertine flooring. The main level features bamboo flooring throughout.The kitchen is equipped with stainless steel appliances including a gas convection oven and a built-in microwave making cooking a breeze. Even the refrigerator is included making this home truly move-in ready. Shaker-style cabinets, granite countertops and ample counter space provide a functional cooking environment. A large pantry and sliding doors leading to a private deck make this space perfect for entertaining. The window over the kitchen sink offers views of the green space and surrounding nature.The main level also features a half bath with a pedestal sink and a single-car garage. Upstairs, you will find three bedrooms and a laundry area, with the washer and dryer included. The master bedroom is generously sized, featuring a ceiling fan, a large 5 x 8 walk-in closet, and an ensuite bathroom with a walk-in shower, double sinks, tile counters, and travertine flooring. Additional storage space is available under the house. One car attached garage. This home is equipped with central air and is located in the convenient Orenco Station area, close to Costco, Intel, Dawson Creek Park, the library, Hillsboro Airport, restaurants, shopping, and more. It offers easy access to Highway 26 with less than a 30-minute commute to downtown Portland. All appliances are included and a Choice Home Warranty valid until May 2025 is transferable to the new owner. Call today to make this your next home!
$3,590,000
5590 NE SCHAAF St Hillsboro, OR 97124
- Type:
- Industrial
- Sq.Ft.:
- 2,088
- Status:
- Active
- Beds:
- n/a
- Lot size:
- 7.83 Acres
- Year built:
- 1975
- Baths:
- MLS#:
- 24359459
ADDITIONAL INFORMATION
This is fantastic property that offers the ability to build and create improvements that fit within the Industrial Zoning, such as warehousing and high-tech support businesses. It is located close to the Hwy 26/Brookwood Parkway overpass which provides easy access for trucks and passenger vehicles along with great exposure for employees traveling from the Hi-Tech corridor/Intel heading to residential areas in Bethany and NW Portland. The land is level and surrounded by data centers. Currently, zoned Industrial Sanctuary and the City indicates specific industrial uses are allowed. Buyer to review allowed uses, city services, and overlays with the City of Hillsboro.
$435,000
1910 NE 49TH Way Hillsboro, OR 97124
- Type:
- Condo
- Sq.Ft.:
- 1,592
- Status:
- Active
- Beds:
- 3
- Year built:
- 2006
- Baths:
- 3.00
- MLS#:
- 24419984
ADDITIONAL INFORMATION
Charming townhouse backing to greenspace in great location. Open floorplan includes spacious kitchen, dining space, and living room with private deck overlooking trees. Chef's kitchen features granite counters, gas stove, stainless steel appliances & center island. Rare 3 bedroom plus office/den on main can be used as a 4th bedroom. Upstairs includes large master suite, additional bedrooms, hall bath, and laundry. Don't miss the large space off the back of the garage for your storage or home gym needs.
- Type:
- Single Family
- Sq.Ft.:
- 1,184
- Status:
- Active
- Beds:
- 2
- Lot size:
- 0.04 Acres
- Year built:
- 2003
- Baths:
- 3.00
- MLS#:
- 24016089
- Subdivision:
- Orenco Area
ADDITIONAL INFORMATION
Welcome to 6648 Blacktail Way, a charming end-unit townhouse located in the desirable Orenco neighborhood in Hillsboro. This 2-bedroom, 2.5-bathroom home offers 1,184 sq ft of comfortable living space, nestled on a private, dead-end street that backs to a serene green space. As you step inside, you'll find easy to maintain laminate hardwoods throughout the main level. The open floor plan features a living room/dining area off the kitchen. The kitchen includes all appliances and sliders to the deck where you can entertain guests or enjoy your morning coffee. This home is truly move-in ready, with the washer and dryer included. The second level boasts two spacious master suites, each with its own large bathroom complete with a shower/tub combo. The laundry area is conveniently located between the bedrooms, making chores a breeze. Custom white shutters throughout the entire home add a touch of elegance and privacy. Additional features include a single-car garage and parking for two cars in the driveway, a large storage area in the backyard, and low HOA fees of just $49 per month. The backyard is fully fenced and ready for you to make it your own. Situated in a fantastic location, you'll be just minutes away from restaurants, shops, and easy access to the MAX light rail. Don't miss this opportunity to own this beautiful townhouse in the wonderful Orenco neighborhood.
$645,900
2551 NE LORIE Dr Hillsboro, OR 97124
- Type:
- Single Family
- Sq.Ft.:
- 1,975
- Status:
- Active
- Beds:
- 3
- Lot size:
- 0.16 Acres
- Year built:
- 1994
- Baths:
- 3.00
- MLS#:
- 24230861
ADDITIONAL INFORMATION
Jackson School Neighborhood! A new roof was installed in 2021, a new dual-zone Trane HVAC and A/C system in 2020, and a new water heater in 2019. The property features 50' RV parking, a 3-car tandem garage, and more. This well-maintained two-story home offers 3 bedrooms, 2.5 bathrooms, and nearly 2000 sq. ft. of living space on an oversized lot. The primary suite is spacious and includes a soaking tub, walk-in shower, and a huge walk-in closet. Additionally, there is a bonus flex space over the garage, adjacent to the second bedroom. Enjoy entertaining or relaxing in the private backyard, which features a large outbuilding, raised gardening beds, beautifully landscaped front and backyard, a newer backyard fence, multiple entertainment spaces, and a covered patio area. Outside, there is also approximately 50 ft of RV parking. Inside, the spacious kitchen boasts granite countertops, plenty of storage, an island, and newer kitchen appliances that will remain with the home. The laundry area, located off the kitchen/garage, includes an oversized sink and additional cabinets for storage. Neighborhood provides access to 2 neighborhood pools, sports courts/pickleball courts, a clubhouse, walking/jogging paths, and more. The neighborhood is conveniently located just minutes from historic downtown Hillsboro, high-tech companies like Intel, quick highway access, restaurants, and local amenities. Additionally, the property is near Jackson School Elementary and within walking distance of Glencoe High School and Evergreen Elementary. Properties in this desirable area are rare, so don't miss out on this amazing opportunity! [Home Energy Score = 4. HES Report at https://rpt.greenbuildingregistry.com/hes/OR10231237]
- Type:
- Single Family
- Sq.Ft.:
- 1,513
- Status:
- Active
- Beds:
- 3
- Lot size:
- 0.06 Acres
- Year built:
- 2001
- Baths:
- 3.00
- MLS#:
- 24016441
ADDITIONAL INFORMATION
Seller will pay buyer's closing cost and prepaid up to $5000. Wonderful home in legacy Knoll! Open floor plan, Granite slab counters w/ SS appliances. Master suite with double sink and walk in closet w/ built in. New flooring on the main, newer roofing, fresh interior painting. Close to 53rd Ave Park, library, shopping, coffee, and dining. Great proximity to Max, Intel and Nike. One of sellers used to be licensed. [Home Energy Score = 8. HES Report at https://rpt.greenbuildingregistry.com/hes/OR10231947]
- Type:
- Condo
- Sq.Ft.:
- 775
- Status:
- Active
- Beds:
- 1
- Year built:
- 2001
- Baths:
- 1.00
- MLS#:
- 24257641
- Subdivision:
- ORENCO STATION
ADDITIONAL INFORMATION
Welcome to urban living at its finest! This one-level condo, nestled in the heart of Orenco Station, offers the perfect blend of location and comfort. Situated between Kitchen Kaboodle and New Seasons, convenience is at your doorstep. Ideal for homeowners or investors alike, this condo features a spacious living and dining area seamlessly connected to an open concept kitchen. Enjoy preparing meals with a gas cooktop. Kitchen comes with all appliances including the dishwasher and refrigerator. The bedroom is generously sized with ample closet space, complemented by large windows that flood the space with natural light. A spacious bathroom features a shower/tub combo for your convenience. Additional perks include a secure access to the building and an elevator for easy access to the third-floor location. Washer/dryer included in the unit for for added convenience. Recent updates include a newer refrigerator, A/C system, water heater, patio doors, hardwood floors and refreshed bathroom fixtures. Exterior of the building was recently painted, updated carpet and paint in the hallway and a new roof installation is underway, ensuring a worry-free lifestyle in a well-maintained building. Beyond the walls of this inviting space, experience a vibrant lifestyle with parks, restaurants, farmers market, shopping, and the Max station all within reach. Residents also enjoy access to a second-floor shared rooftop balcony, perfect for relaxing evenings. Don't miss out on this rare opportunity to own a piece of Hillsboro's urban charm. Whether you're looking for a primary residence or an investment property, this condo offers both the comfort of home and the excitement of city living. No rental cap, 7 days minimum rental. Schedule your showing today and envision yourself enjoying the best of what Orenco Station has to offer!
$3,590,000
5590 NE SCHAAF St Hillsboro, OR 97124
- Type:
- Land
- Sq.Ft.:
- n/a
- Status:
- Active
- Beds:
- n/a
- Lot size:
- 7.83 Acres
- Baths:
- MLS#:
- 24020074
ADDITIONAL INFORMATION
This is fantastic property that offers the ability to build and create improvements that fit within the Industrial Zoning, such as warehousing and high-tech support businesses. It is located close to the Hwy 26/Brookwood Parkway overpass which provides easy access for trucks and passenger vehicles along with great exposure for employees traveling from the Hi-Tech corridor/Intel heading to residential areas in Bethany and NW Portland. The land is level and surrounded by data centers. Currently, zoned Industrial Sanctuary and the City indicates specific industrial uses are allowed. Buyer to review allowed uses, city services, and overlays with the City of Hillsboro.
- Type:
- Single Family
- Sq.Ft.:
- 1,790
- Status:
- Active
- Beds:
- 3
- Lot size:
- 0.15 Acres
- Year built:
- 1990
- Baths:
- 3.00
- MLS#:
- 24001713
ADDITIONAL INFORMATION
Welcome to your dream home, nestled on a quiet neighborhood street that offers peace and tranquility. This beautiful residence features a large fenced backyard that directly backs to Mooberry Elementary School, providing convenience and added greenspace. The open floor plan, high ceilings, large covered patio and separate great room create a spacious and inviting atmosphere, perfect for entertaining. The large kitchen boasts an eating bar and stainless steel appliances, ideal for culinary enthusiasts. The expansive master suite includes a walk-in closet and an attached master bathroom with stylish barn doors. Recent improvements such as new siding, a new roof, new windows, new carpet, and a new HVAC system ensure modern comfort and efficiency. This home is ready for you to move in and make it your own!
$389,950
336 NW FORD Ln Hillsboro, OR 97124
- Type:
- Single Family
- Sq.Ft.:
- 1,321
- Status:
- Active
- Beds:
- 3
- Lot size:
- 0.04 Acres
- Year built:
- 2007
- Baths:
- 3.00
- MLS#:
- 24471273
ADDITIONAL INFORMATION
Located in the heart of downtown Hillsboro, this super cute, updated, and extremely walkable townhome with no HOA gives you prime access to shops, restaurants, farmer's markets, and more! The traditional layout boasts a highly useable floorplan with an open kitchen, living room, dining room, and powder room on the main level, along with 3 bedrooms, 2 bathrooms upstairs. The fully-equipped kitchen features a full-sized pantry and eating bar. From the dining room, step out to the fully-fenced backyard with patio and deck. High ceilings throughout the main level and sparkly clean single car attached garage with room in the driveway for parking. Brand new carpeting and interior paint throughout. Newer appliances including refrigerator, washer & dryer. [Home Energy Score = 6. HES Report at https://rpt.greenbuildingregistry.com/hes/OR10220865]
$795,000
4036 NW 3RD Ave Hillsboro, OR 97124
- Type:
- Single Family
- Sq.Ft.:
- 2,821
- Status:
- Active
- Beds:
- 4
- Lot size:
- 0.16 Acres
- Year built:
- 2017
- Baths:
- 3.00
- MLS#:
- 24686631
ADDITIONAL INFORMATION
Checkout the Youtube and 3D tour! Seller is willing to cover up to 3% of the buyer transaction expenses.Discover the epitome of modern living in this stunning home featuring a master suite conveniently located on the main floor. Step through the impressive two-story entryway that seamlessly connects to the elegant dining room and spacious great room, perfect for entertaining. The kitchen boasts high-end finishes with sleek slab counters and a full-height tile backsplash, complemented by a cozy great room with a fireplace and built-ins. Hardwood floors extend throughout much of the main level, adding warmth and sophistication. Upstairs, find a versatile bonus room ideal for various uses, while the main floor includes a den with a full bath, providing flexibility for guests or a home office. The finished backyard offers an outdoor oasis for relaxation and gatherings. This home effortlessly combines luxury and functionality, creating an inviting retreat you'll be proud to call your own.
$749,999
3215 NE 4TH Ave Hillsboro, OR 97124
- Type:
- Single Family
- Sq.Ft.:
- 2,364
- Status:
- Active
- Beds:
- 5
- Lot size:
- 0.17 Acres
- Year built:
- 1991
- Baths:
- 3.00
- MLS#:
- 24180107
- Subdivision:
- SUNBURST MEADOW
ADDITIONAL INFORMATION
Full bathroom on the main level! Wow, that is rare. Large corner cul-de-sac home beautifully updated. Spacious 5 bedrooms and 3 full bathrooms, convenient main level bedroom and full bath. Formal Living and Dining offers high vaulted ceiling plus LVP flooring on the main level, fresh paint and plush new carpet upstairs. Updates include: Kitchen quartz countertops, new stainless steel oven, dishwasher, and an amazing built-in walk-in pantry. Brushed nickel LED lighting fixtures brighten up every room. Retreat to the primary suite upstairs with vaulted ceilings, skylight in the bathroom and a lavish massive marble dual shower. The family room is ready for your large sectional with cozy nights by the wood-burning fireplace. The expansive backyard offers space for entertaining with a new TREX deck, raised flower beds, concrete pads, and a pathway to the side gate. Located just off Evergreen Road, this home is close to high-tech making your commute a breeze. [Home Energy Score = 2. HES Report at https://rpt.greenbuildingregistry.com/hes/OR10230165]
- Type:
- Condo
- Sq.Ft.:
- 1,064
- Status:
- Active
- Beds:
- 2
- Year built:
- 1976
- Baths:
- 2.00
- MLS#:
- 24512617
- Subdivision:
- Grant Park Condos
ADDITIONAL INFORMATION
Townhouse needs some TLC and is priced to sell. Great investment opportunity with tenants in place. Just a five-minute drive to Intel, close to public transportation and downtown Portland is only 20 miles away. Grant Park Condos backs up to Hare Field Athletic Complex. 1 deeded covered parking space C27. Great location near restaurants and shopping. [Home Energy Score = 5. HES Report at https://rpt.greenbuildingregistry.com/hes/OR10230958]
- Type:
- Single Family
- Sq.Ft.:
- 1,456
- Status:
- Active
- Beds:
- 3
- Lot size:
- 0.16 Acres
- Year built:
- 1995
- Baths:
- 3.00
- MLS#:
- 24069444
- Subdivision:
- BROOKWOOD
ADDITIONAL INFORMATION
Nestled on a peaceful cul-de-sac in the established Brookwood neighborhood, this charming home offers a perfect blend of comfort and convenience.Step inside to an open and easy-flowing floor plan, featuring rich, warm-toned laminate flooring throughout the main floor. The formal living room is an intimate space with a gas fireplace accented by a gorgeous shiplap wall, wood mantel, and tile surround.The owner's suite features a full en-suite bath, providing a private retreat. Bedrooms 2 and 3 are connected by a Jack and Jill bath with dual vanities and a full-width vanity mirror, making it a practical and stylish solution for shared spaces. With no HOA, this home also presents great potential as a rental or investment property. Recent upgrades include central AC (2019) and a new roof and gutters (2017). There's even potential RV access/parking for added convenience.The location is unbeatable, with easy access to the MAX Light Rail and close proximity to shopping and dining options at Tanasbourne and Orenco Station. Enjoy nearby parks, dog parks, walking trails, golf courses, and the historic downtown Hillsboro. Plus, you're just a short drive from Nike, Intel, Amazon, Washington County Fairgrounds, Hillsboro Airport, and Aero Academy.Don?t miss the opportunity to make this delightful central Hillsboro home yours. [Home Energy Score = 6. HES Report at https://rpt.greenbuildingregistry.com/hes/OR10196095]
$659,000
2434 NE JAMIE Dr Hillsboro, OR 97124
- Type:
- Single Family
- Sq.Ft.:
- 2,121
- Status:
- Active
- Beds:
- 4
- Lot size:
- 0.16 Acres
- Year built:
- 1993
- Baths:
- 3.00
- MLS#:
- 24317204
ADDITIONAL INFORMATION
Beautiful home in desirable Jackson School neighborhood. Swimming pools, tennis courts, walking paths, located in a wonderful neighborhood! Inviting kitchen with big island, newer appliances, built in oven, and opens to the family room, great for entertaining or relaxing with family. Large back yard with play structure and storage shed. Spacious driveway allowing room for possible RV parking. A must see!Open House Saturday 7/6/24 & Sunday 7/7/24 9:00am-12:00. [Home Energy Score = 7. HES Report at https://rpt.greenbuildingregistry.com/hes/OR10195279]

Hillsboro Real Estate
The median home value in Hillsboro, OR is $370,800. This is lower than the county median home value of $401,600. The national median home value is $219,700. The average price of homes sold in Hillsboro, OR is $370,800. Approximately 49.68% of Hillsboro homes are owned, compared to 44.68% rented, while 5.64% are vacant. Hillsboro real estate listings include condos, townhomes, and single family homes for sale. Commercial properties are also available. If you see a property you’re interested in, contact a Hillsboro real estate agent to arrange a tour today!
Hillsboro, Oregon 97124 has a population of 102,396. Hillsboro 97124 is more family-centric than the surrounding county with 37.66% of the households containing married families with children. The county average for households married with children is 37.21%.
The median household income in Hillsboro, Oregon 97124 is $75,599. The median household income for the surrounding county is $74,033 compared to the national median of $57,652. The median age of people living in Hillsboro 97124 is 34 years.
Hillsboro Weather
The average high temperature in July is 81.2 degrees, with an average low temperature in January of 35.3 degrees. The average rainfall is approximately 41.4 inches per year, with 0.7 inches of snow per year.
