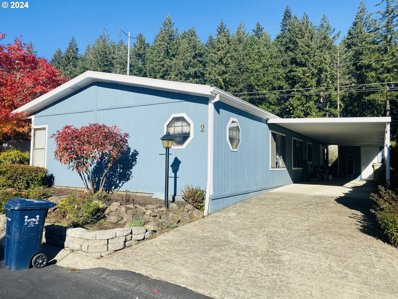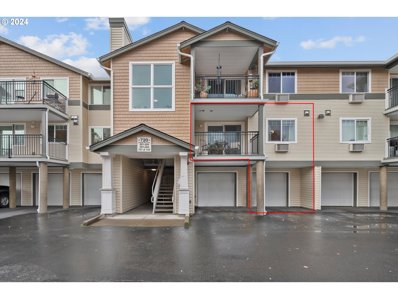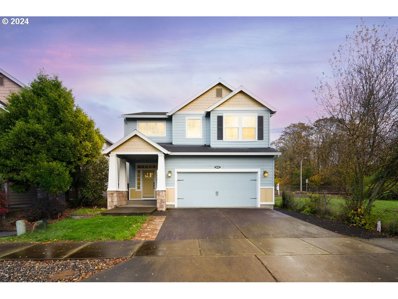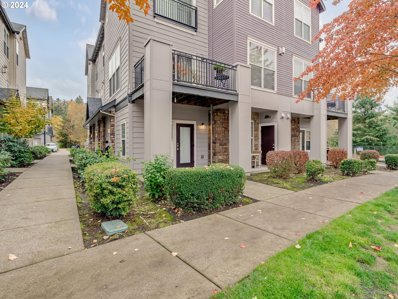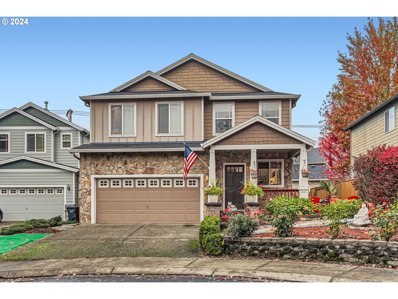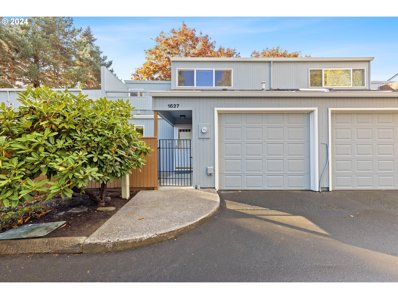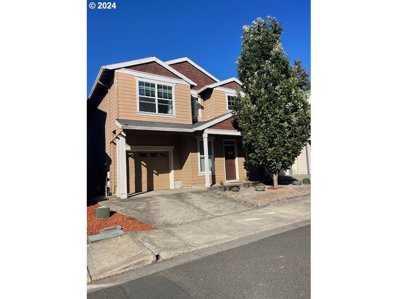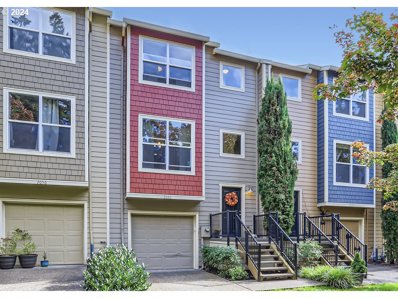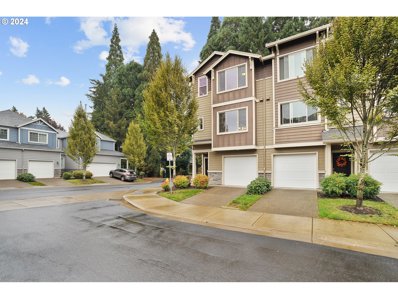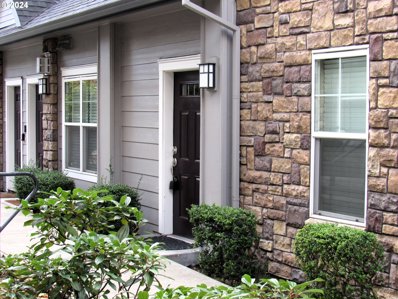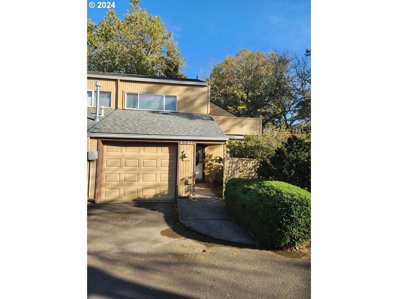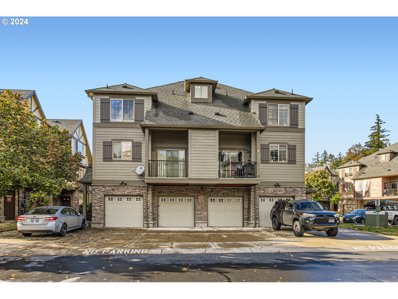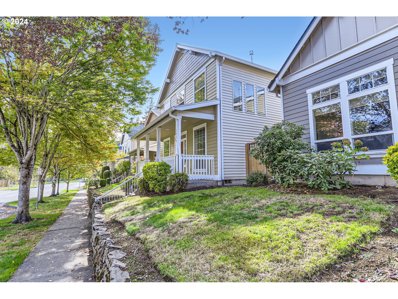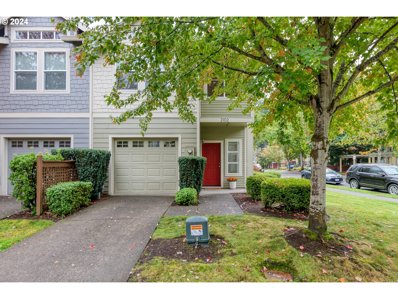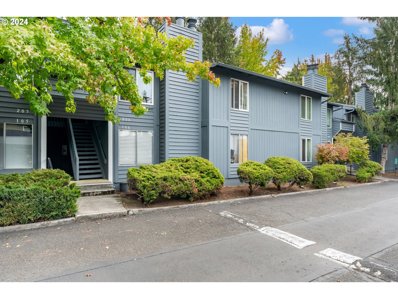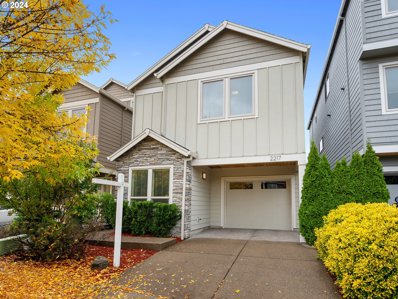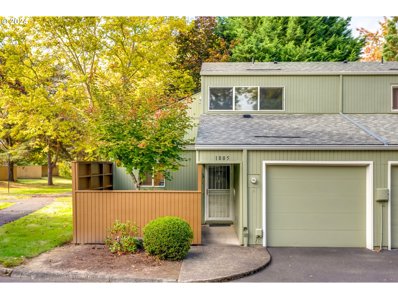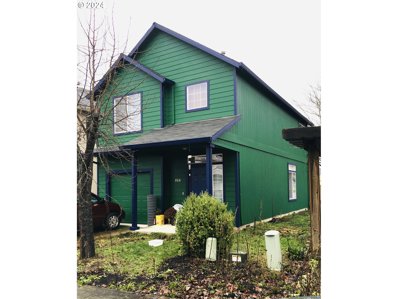Beaverton OR Homes for Rent
The median home value in Beaverton, OR is $550,000.
This is
higher than
the county median home value of $545,400.
The national median home value is $338,100.
The average price of homes sold in Beaverton, OR is $550,000.
Approximately 48.06% of Beaverton homes are owned,
compared to 48.75% rented, while
3.19% are vacant.
Beaverton real estate listings include condos, townhomes, and single family homes for sale.
Commercial properties are also available.
If you see a property you’re interested in, contact a Beaverton real estate agent to arrange a tour today!
- Type:
- Single Family
- Sq.Ft.:
- 1,625
- Status:
- NEW LISTING
- Beds:
- 2
- Year built:
- 2008
- Baths:
- 2.00
- MLS#:
- 24131778
- Subdivision:
- ARBOR PASS
ADDITIONAL INFORMATION
Welcome Home. Great green space location with easy access to Intel, Nike, or other high tech centers. The upper level includes two bedroom suites with baths, the laundry room, and a loft. The main floor has an open Great Room, half bath, and an office area. The ground level offers an oversized single garage. Enjoy a residence that offers the essence of a home with its high ceilings and custom features. The kitchen boasts granite countertops and a tiled backsplash, complemented by stainless steel appliances, including a washer and dryer. Warm up to the cozy fireplace and enjoy the territorial views. Enjoy the convenience of fabulous community amenities. Situated in a burgeoning area with ample employment opportunities and shopping conveniences nearby, This townhome is a standout with its relatively low HOA fees. Take advantage of all the community ammenities like the large pool, gym, clubhouse, and more.
- Type:
- Condo
- Sq.Ft.:
- 1,528
- Status:
- NEW LISTING
- Beds:
- 3
- Year built:
- 2007
- Baths:
- 3.00
- MLS#:
- 24559135
ADDITIONAL INFORMATION
Outstanding Arbor Crossing Condominium. Features include; Great room style Living/Dining/Kitchen, stainless steel appliances with gas cook top, beech cabinets, tile counters with center island that opens to living space, slider to balcony. Perfect for Entertaining. The upper level includes a beautiful primary suite with full private bath, two additional guest bedrooms, a full bath. Excellent community amenities include; pool, gym, clubhouse. Short walk to MAX station and close to shopping, restaurants,Intel,Nike.
- Type:
- Single Family
- Sq.Ft.:
- 1,557
- Status:
- NEW LISTING
- Beds:
- 3
- Year built:
- 2024
- Baths:
- 3.00
- MLS#:
- 24154144
ADDITIONAL INFORMATION
Gorgeous home in desirable Butternut Creek. This well designed home features Sliding door off kitchen area with patio and fenced in area. Kitchen w/quart countertops, stainless steel appliances and a pantry making this an entertainers delight. Electric fireplace in Great Room. Open loft area with lots of natural light. Spacious primary suite, 2 additional bedrooms, main bath and oversized laundry on 2nd floor. The perfect home in a great location Butternut Creek offers Playground, Picnic Area, Basketball Court, Doggie Park and Trails. Renderings and sample photos are artist conceptions only. Photos are similar of model home, features and finishes vary. Gas range, gas tankless water heater, gas forced air furnace.
Open House:
Saturday, 11/16 12:00-2:00PM
- Type:
- Manufactured/Mobile Home
- Sq.Ft.:
- 1,620
- Status:
- NEW LISTING
- Beds:
- 3
- Year built:
- 1990
- Baths:
- 2.00
- MLS#:
- 24116627
- Subdivision:
- SEMINOLE PARK
ADDITIONAL INFORMATION
OPEN HOUSE SAT 11/16 12-2PM! Welcome to Seminole Estates! This charming home in a vibrant 55+ community is ready for you to make it your own. Conveniently located near grocery stores, restaurants, public transit, and other essential amenities, this property combines comfort with accessibility. Spanning approximately 1,620 square feet, the 3-bedroom, 2-bathroom residence has been well-maintained and awaits your personal touch to make it truly shine. The kitchen features stainless steel appliances, ample storage, a central island, and a cozy dining area. Outside, you’ll find a delightful patio perfect for relaxation or entertaining, a handy storage shed, and a covered tandem carport providing extra parking.
- Type:
- Condo
- Sq.Ft.:
- 650
- Status:
- NEW LISTING
- Beds:
- 1
- Year built:
- 2007
- Baths:
- 1.00
- MLS#:
- 24450876
- Subdivision:
- TANASBOURNE
ADDITIONAL INFORMATION
Incredible find! Live-large in this adorable one-bedroom, one-bathroom condo in the heart of vibrant Crossings at Tanasbourne - with a FIREPLACE, AC and GARAGE! This upper-floor condo's perfect floor plan provides cozy, yet accommodating spaces. The private, east facing covered BALCONY overlooks the lush, grassy courtyard. An affordable oasis, in a thriving Tanasbourne location near Nike, Intel, Max, shopping/restaurants & community parks. LOW HOA's include water/sewer & trash removal. FHA & VA approved, too. Invest in a sweet retreat! Special assessment already paid (new roof)
$739,000
670 SW 171ST Ave Beaverton, OR 97006
- Type:
- Single Family
- Sq.Ft.:
- 2,558
- Status:
- NEW LISTING
- Beds:
- 5
- Lot size:
- 0.1 Acres
- Year built:
- 2008
- Baths:
- 3.00
- MLS#:
- 24692630
- Subdivision:
- FIVE OAKS/TRIPLE CREEK
ADDITIONAL INFORMATION
Come home to this beautiful and spacious house with 5 bedrooms and 2.5 baths in the quite Triple Creek neighborhood. Step into a huge living room with gas fireplace and gather the entire family in the formal dining room for a memorable meal. Granite countertops in the kitchen and hardwood floor throughout main level. Step upstairs to find 5 spacious bedrooms. Enjoy a hot bath in the deep soaking tub or step into the walk-in shower, the choice is yours inside the grand primary suite. Come discover the new up grades and get lost in the various storage areas throughout this well maintained home. Large tool shed in tree-lined private yard with garden beds. On dead-end street and conveniently located by shopping, public transit, and school. Open house Sat/Sun 1-3pm
- Type:
- Condo
- Sq.Ft.:
- 769
- Status:
- NEW LISTING
- Beds:
- 2
- Year built:
- 2007
- Baths:
- 1.00
- MLS#:
- 24523011
- Subdivision:
- Heron Creek Condo
ADDITIONAL INFORMATION
Welcome to this light-filled, corner-unit condo in Hillsboro’s prime location, with easy access to Max, Nike, Intel, and nearby shops and restaurants. This well-maintained, two-bedroom home boasts a spacious, open floor plan with a cozy gas fireplace and a kitchen equipped with a full pantry and island—ideal for everyday living or entertaining. Step outside to a covered patio and find a private storage unit just steps away. All appliances, including in-unit washer and dryer, are included. Enjoy the convenience of a deeded parking spot and ample guest parking across the street.
- Type:
- Single Family
- Sq.Ft.:
- 2,221
- Status:
- Active
- Beds:
- 4
- Lot size:
- 0.09 Acres
- Year built:
- 2006
- Baths:
- 3.00
- MLS#:
- 24051737
ADDITIONAL INFORMATION
Welcome to this beautifully maintained Craftsman-style home nestled on a peaceful cul-de-sac in the desirable Five Oaks neighborhood. This move-in ready gem features 4 spacious bedrooms, 2.5 baths, and an open floor plan designed for modern living. The gourmet kitchen boasts top-of-the-line gas cooking, stainless steel appliances, butler's pantry, and an island convenient for casual dining. This space flows seamlessly into a bright, welcoming living area which features a cozy gas fireplace—perfect for relaxing or entertaining. A sliding glass door off the kitchen opens to the backyard, enhancing the home's indoor-outdoor living experience. A large family room at the entrance offers additional space for gatherings.Upstairs, retreat to the elegant primary suite featuring vaulted ceilings, dual walk-in closets, spacious jetted tub, double vanity, and tile flooring. You’ll also find convenient laundry and a skylight in the hallway that floods the upper landing with natural light.Step outside to a fully fenced, low-maintenance backyard, featuring an outdoor fireplace, ideal for cozy evenings or hosting gatherings and a serene front yard with its peaceful garden setting. The two-car garage and additional driveway parking add to the home’s practicality, with the washer, dryer, and fridge included. Situated just minutes from freeways, shopping, dining, recreation centers, Intel and Nike headquarters, this home offers the perfect blend of comfort and convenience. Don’t miss the opportunity to make it yours!
- Type:
- Condo
- Sq.Ft.:
- 1,026
- Status:
- Active
- Beds:
- 2
- Year built:
- 1978
- Baths:
- 2.00
- MLS#:
- 24532857
ADDITIONAL INFORMATION
This beautiful two-bedroom, one-and-a-half bath condo has been freshly painted throughout, enhancing its bright and welcoming feel. On the main level, you'll find brand new flooring, a cozy wood-burning fireplace, and vaulted ceilings that create a spacious and inviting atmosphere. The updated kitchen features sleek quartz countertops and stainless steel appliances, perfect for modern living. Out back, fully fenced generous size deck, great for entertaining. Additionally, residents can enjoy community amenities such as a swimming pool, rec center, gym, hot tub, spa, and tennis court—ideal for a lifestyle of comfort and convenience. Make this house your home!
- Type:
- Single Family
- Sq.Ft.:
- 1,810
- Status:
- Active
- Beds:
- 3
- Lot size:
- 0.05 Acres
- Year built:
- 2003
- Baths:
- 3.00
- MLS#:
- 24624964
ADDITIONAL INFORMATION
Warm and inviting traditional home with open floor plan starting the moment you walk in the foyer featuring high ceiling. The great room is all about being light and bright including kitchen with peninsula, gas cooktop and eating bar, living room with gas fireplace, and dining area with slider to back yard. Hardwoods throughout kitchen and entry. Primary ensuite with double doors, full bathroom and walk in closet. All three bedrooms are oversized and spacious - the 3rd bedroom is large enough to double as bonus room. Desirable main level den with French doors. Upstairs laundry (with washer and dryer included) conveniently close to the bedrooms. Low maintenance fully fenced back yard with deck and patio. All appliances included. Oversized attached one garage. This home is ideal for first time homebuyers or investors. No HOA for this home nestled in a neighborhood with surrounding HOA. Need quick access to the max train, Nike HQ, hi tech, shopping, restaurants, everything? This is it! Oh, AND new furnace!
- Type:
- Single Family
- Sq.Ft.:
- 1,588
- Status:
- Active
- Beds:
- 2
- Lot size:
- 0.04 Acres
- Year built:
- 2005
- Baths:
- 2.00
- MLS#:
- 24054275
- Subdivision:
- Amberglen
ADDITIONAL INFORMATION
Nestled in the desirable Amberglen community, this wonderful townhouse is ideally located near the area’s major employers. Commuting is a breeze, giving you more time to enjoy all the perks of living near parks, trails and plenty of shopping options. This home has a fully fenced backyard, featuring both a deck and a patio area. Additionally, it offers a tandem garage and a generous storage space, providing ample room for all your needs. This home stands out from the crowd with its affordability, location, and size. Don’t miss this opportunity—schedule your tour today and make this fantastic townhouse yours!
$424,900
200 NE 79TH Ave Hillsboro, OR 97006
- Type:
- Condo
- Sq.Ft.:
- 1,487
- Status:
- Active
- Beds:
- 2
- Year built:
- 2016
- Baths:
- 3.00
- MLS#:
- 24550316
ADDITIONAL INFORMATION
Immaculate and lightly lived in corner lot townhouse style condo with no neighbors directly behind or on side! 2017 built, this home boasts pride of ownership with large open concept kitchen/living/dining room that opens to secluded balcony looking out at gorgeous firs and commons. Oversized slab quartz kitchen island w/tons of storage, custom cabinet pull out drawers, eating bar, SS appliances, gas stove, luxury vinyl flooring on main, and cozy gas fireplace. Primary en suite is upstairs with laundry, second bedroom & additional full bath, along with a separate bonus office room off the end of the hallway. Attached tandem TWO car garage w/two large extra storage space cutouts in garage PLUS a private driveway for 3rd car parking. Tons of shopping, restaurants, Parks, and entertainment nearby! Easy access to Cornelius Pass, 185th, Hwy 26, Beaverton, or just over an hour to the Oregon Coast! [Home Energy Score = 8. HES Report at https://rpt.greenbuildingregistry.com/hes/OR10233883]
- Type:
- Condo
- Sq.Ft.:
- 769
- Status:
- Active
- Beds:
- 1
- Year built:
- 2007
- Baths:
- 1.00
- MLS#:
- 24117812
ADDITIONAL INFORMATION
Fantastic 1 bedroom PLUS den condo close to the Willow Creek/SW185th Ave MAX Transit Center. Would be great for an investor or 1st time buyer! Centrally located and close to Intel, Nike, Streets of Tanasbourne and Hwy 26. All appliances included - gas range, B-I microwave, dishwasher, refrigerator and stackable washer/dryer. This condo is in great condition… all you have to do is move in and relax!
- Type:
- Condo
- Sq.Ft.:
- 1,098
- Status:
- Active
- Beds:
- 2
- Year built:
- 1979
- Baths:
- 2.00
- MLS#:
- 24213242
ADDITIONAL INFORMATION
Welcome to this stunning, remodeled condo in the Meadows Woods Community, conveniently situated across from the Nike World Campus and close to shopping, dining, and easy freeway access. This two-bedroom, two-bath home showcases new cabinets, granite countertops, an undermount sink, stainless steel appliances, and a floor-to-ceiling stone fireplace in the main living area. The second bath offers a floating counter, barn door, washer/dryer, tub/shower combo, and stylish tile finishes. The primary suite features a charming reclaimed wood accent wall, dual closets with double doors, and built-in organizers, along with a beautifully updated bathroom that includes dual sinks, tile floors, and a striking glass subway tile shower. Every detail has been thoughtfully updated, from the interior trim and doors to the lighting package. Step outside to your covered deck with peaceful views of the community greenway and find extra storage space. Recent upgrades include a new electrical panel (September 2024), a new furnace (August 2024), and a new AC unit (December 2022). The HOA covers sewer, water, trash, a covered parking space, and there’s no rental cap! Plus, all appliances are included. Don’t miss out—condos this dialed rarely come to market!
- Type:
- Condo
- Sq.Ft.:
- 1,026
- Status:
- Active
- Beds:
- 2
- Year built:
- 1976
- Baths:
- 2.00
- MLS#:
- 24605192
- Subdivision:
- TANASBROOK CONDOS
ADDITIONAL INFORMATION
Condo close to shopping and Hwy 26. Community features walking trails,play structure, Tennis court, pool and greenspace with pond. Backyard is fenced and features a new deck. Very comfortable living space with fireplace and vaulted ceilings. Wood floors and slider to back. Private deck off bedroom.
- Type:
- Condo
- Sq.Ft.:
- 1,215
- Status:
- Active
- Beds:
- 2
- Year built:
- 2008
- Baths:
- 3.00
- MLS#:
- 24213900
ADDITIONAL INFORMATION
Welcome to this beautiful Arbor Pass condo offering both comfort and convenience in a vibrant community! This spacious 2-bedroom, 2.5-bathroom home features dual master suites, providing privacy and ease of living. The open floor plan creates a welcoming atmosphere, with a cozy living room that includes a gas fireplace and built-ins—perfect for relaxing or entertaining. The kitchen boasts stainless steel appliances, adding a modern touch to your cooking space. Enjoy the convenience of an attached garage for secure parking and extra storage. Arbor Pass also offers fantastic community amenities, including a recreation room, pool, basketball court, and playground, all just steps away from your front door. Located in a prime spot near shopping, restaurants, and more, this condo provides everything you need for a convenient and enjoyable lifestyle.
- Type:
- Single Family
- Sq.Ft.:
- 1,961
- Status:
- Active
- Beds:
- 4
- Lot size:
- 0.06 Acres
- Year built:
- 2004
- Baths:
- 3.00
- MLS#:
- 24650693
- Subdivision:
- TANASBOURNE PLACE
ADDITIONAL INFORMATION
Motivated seller, priced to sell quickly! Spacious living in a prime location! This stunning 4-bedroom, 2.5-bath model home offers an open-concept living area, perfect for entertaining. The kitchen features modern appliances and granite countertops, seamlessly flowing into a cozy family room with a dual-sided fireplace.Enjoy the charming side yard with a built-in water fountain, creating a peaceful space for outdoor gatherings or quiet relaxation. Located in the heart of Tanasbourne Place, you're just minutes away from parks, top-rated schools, Nike, Intel, and shopping centers.Don’t miss this opportunity!
- Type:
- Single Family
- Sq.Ft.:
- 1,381
- Status:
- Active
- Beds:
- 3
- Lot size:
- 0.05 Acres
- Year built:
- 2002
- Baths:
- 3.00
- MLS#:
- 24412052
ADDITIONAL INFORMATION
Move-in ready townhome. Features include hardwood laminate floors throughout, gas fireplace, and a private fenced backyard that backs onto green space—perfect for entertaining or enjoying quiet evenings. The kitchen and bathrooms have been updated with new countertops, backsplash and flooring. Rock Creek Trail right outside your door for hiking and biking is a perk for outdoor enthusiasts. Short commute to major employers and easy access to shopping, transit and more. Very well maintained and move in ready. [Home Energy Score = 7. HES Report at https://rpt.greenbuildingregistry.com/hes/OR10213884]
- Type:
- Condo
- Sq.Ft.:
- 1,528
- Status:
- Active
- Beds:
- 3
- Year built:
- 2007
- Baths:
- 3.00
- MLS#:
- 24383540
- Subdivision:
- ARBOR CROSSING AT QUATAMA
ADDITIONAL INFORMATION
Desirable Arbor Crossings at Quatama!!! Elegant, Light and Bright, 3 Bedroom, 2.5 Bath Townhouse with a Spacious Floor-plan, Luxury Amenities and Detached Single Car Garage! Enjoy High Ceilings, Vaulted Ceilings, Beautiful Engineered Hardwoods, New Interior Paint & Lots of Windows For Natural Light. Additional Amenities Include Beautiful Hardwood Flooring on the Main Level, Gourmet Kitchen w/Cherry Cabinetry, Granite Counters, Stainless Steel Appliances, Gas Stove and Center Island, Completely Open To the Living Space, With Sliding Doors To The Covered Patio/Deck Outdoor Living Space, Which Is Perfect For Entertaining! A Stylish Half Bath Is Conveniently Located On The Main. The Upper Level Includes a Beautiful Primary Suite w Full Private Bath, Two Additional Guest Bedrooms, a Full Bath and New Front Loading Washer & Dryer. A Detached Single Car Garage Lends Plenty of Additional Storage. HOA Includes Community Pool, Gym, Rec Center, Fiber Internet and More. Convenient Location w/ Easy Access To Max Transportation, Intel, Nike, Tanasbourne, Shopping & Entertainment. No Rental Cap! A Must See!!!
- Type:
- Single Family
- Sq.Ft.:
- 1,572
- Status:
- Active
- Beds:
- 3
- Lot size:
- 0.06 Acres
- Year built:
- 2007
- Baths:
- 3.00
- MLS#:
- 24241091
- Subdivision:
- Amberglen Village
ADDITIONAL INFORMATION
Open Sat 11/2 1-3PM If you're on the hunt for a home that combines comfort, style and convenience, look no further! Desirable end unit that offers an abundance of natural light. The Great Room with Gas FP and Built-ins connects to a generous Kitchen with Granite, SS Appliances perfect for anyone who enjoys cooking and entertaining. Extensive laminated floors add a touch of elegance while being easy to maintain. The Owner's Suite is the perfect retreat with high ceilings, transom windows, double sinks, and a generous walk-in closet. Two additional Bedrooms, a full bath, a laundry closet and a flexible space that can be tailored to your needs. Just across the street is a community park, plus shopping, restaurants, theater and more are just minutes away. Discover your new beginnings by seeing the home today! [Home Energy Score = 7. HES Report at https://rpt.greenbuildingregistry.com/hes/OR10233962]
- Type:
- Condo
- Sq.Ft.:
- 851
- Status:
- Active
- Beds:
- 2
- Year built:
- 1981
- Baths:
- 2.00
- MLS#:
- 24563552
ADDITIONAL INFORMATION
Welcome to your cozy and pleasant new home. This 2 bedroom and 1.5 bathroom with a primary ensuite is super inviting. Let’s talk about location and amenities! Located conveniently near the heart of Beaverton, near shopping and new cropping of restaurants, also within walking distance to the Nike campus. What else do you get with this amazing condo experience? Here are the community amenities; pool, sauna, recreation/party room, weight room, garden and playground. HOA includes garbage, water and sewer. This updated condo includes newly installed ceiling fans in the bedrooms and in the dining area. New lighting throughout the kitchen, hallway and bedrooms. New Pergo flooring in the main room hallway and 2nd bedroom. Relax on the back patio overlooking the community pool.
- Type:
- Single Family
- Sq.Ft.:
- 2,486
- Status:
- Active
- Beds:
- 3
- Lot size:
- 0.06 Acres
- Year built:
- 2015
- Baths:
- 3.00
- MLS#:
- 24241660
ADDITIONAL INFORMATION
Low HOA in Bethany area!!! This beautiful Beaverton home w/ fantastic open great room floor plan has a comforting gas fireplace & glistens with natural light. Luxurious kitchen features granite counters, tile backsplash, and eating bar. Primary suite w/ walk-in closet features a spa-like bathroom w/ dual sink vanity & large soaking tub. Entertain in the lower-level bonus room with exterior access to the fenced backyard. Near freeway, Nike, Intel, dining & entertainment. Backs to greenspace & is on Waterhouse trail w/ a 10-mile trail and multiple parks.
- Type:
- Condo
- Sq.Ft.:
- 1,026
- Status:
- Active
- Beds:
- 2
- Year built:
- 1977
- Baths:
- 2.00
- MLS#:
- 24472376
- Subdivision:
- TANASBROOK CONDOS
ADDITIONAL INFORMATION
This end-unit offers an additional wall of windows, more light, and extra privacy when compared to the rest! This two story condo offers vaulted ceilings, open concept living and dining area, and gas fireplace. Sliders open to the private yard with room for both gardening and outdoor entertaining. Lots of storage options come with the dedicated laundry room and a one-car garage on the main level. Two generously sized bedrooms with a private balcony that’s ideal for enjoying your morning coffee. Special features include gas kitchen range, vinyl windows, high-end window coverings, updated bathrooms with fresh paint, newly added under-floor and garage insulation, crawlspace unit separation, new roof, and exterior paint. This is a special place in the highly sought after Tanasbourne area. Situated in a quiet and beautifully manicured HOA community surrounded by nature with ponds and walking paths. Including tennis (or pickleball) courts, pool, spa, sauna, and a rec. room plus, community gardens, and an event space. Close proximity to restaurants and shopping options, Nike, Columbia, Intel, parks and more. Come by and fall in love with this one-of-a-kind community!
- Type:
- Manufactured/Mobile Home
- Sq.Ft.:
- 1,232
- Status:
- Active
- Beds:
- 3
- Year built:
- 1992
- Baths:
- 2.00
- MLS#:
- 24584593
ADDITIONAL INFORMATION
Great westside FAMILY park with LOWER SPACE RENT! This 3 bedroom, 2 full bahtroom home has brand new, double paned windows and a heat pump to efficiently meet your cooling and heating needs. It also has a new roof that was installed in 2024. The gigantic front porch has new, rot resistant decking and it is covered. This front deck is 476 square feet (14 X 34)! There is also a very large, fenced backyard that is paved and private. The work room at the back of the carport has a nice, finished concrete floor, plywood walls and ceiling, and it is very large with a high ceiling. The DOUBLE WIDE DRIVEWAY (a very unusual feature) allows for side by side parking so the owners can drive in and out independently from each other. There is room for 4 or more cars. All three bedrooms are good sized. The large laundry room has additional room for a freezer or extra shelving. The entire house has tape and textured walls and vaulted ceilings throughout. The kitchen has a sky light and decorative windows opening to the spacious living room and dining area. The master bedroom and master bathroom are on the opposite end of the home from the other two bedrooms and second bathroom. The second bathroom has a nice step in shower. Here are some other features:*Newly landscaped property with low maintenance*Beautiful new front door*Tape and textured walls throughout*Vaulted ceilings in every room*New faucet and sink in kitchen*New hallway chandelier (LED)*3 spacious bedrooms*Park is near park and ride for the MAX transit system*Nice porch light that has motion detector,LED, and turns on with Alexa*4 ceiling fans with lights*New "nest" thermostat for energy savings*New LED lights in both bathrooms*Corner Lot*Close to Intel.This park has lower space rent, and it is in a very desirable area. The park is just a few blocks from a park and ride max station.
$478,000
866 SW 175TH Ter Beaverton, OR 97006
- Type:
- Single Family
- Sq.Ft.:
- 1,335
- Status:
- Active
- Beds:
- 3
- Lot size:
- 0.06 Acres
- Year built:
- 2001
- Baths:
- 3.00
- MLS#:
- 24657345
ADDITIONAL INFORMATION
Gorgeous cute home in a terrific location !!! Beautiful vaulted ceilings in all the bedrooms and a nice private backyard! In these days of tiny lots with neighbors looking right into your backyard, a very pleasant surprise here !! A nice kitchen with a new stainless stove and microwave, a lovely island and lots of light !! All appliances are included including the washer and dryer upstairs !! A perfect home on a dead end street to move in to, or buy as an investment ! A great location for anyone, with easy access to the Max station, Costco , Nike, intel, Tanasbourne mall etc. !!! Come by and check it out for yourself ...


