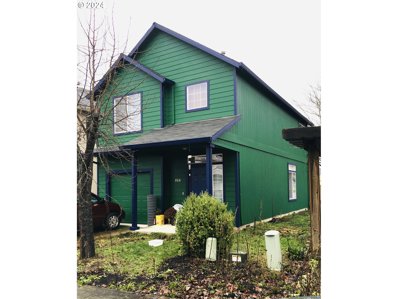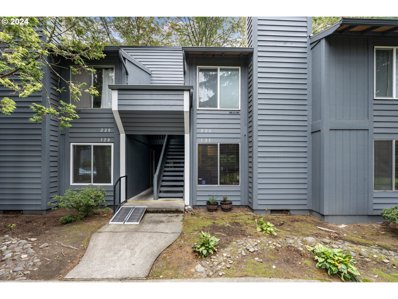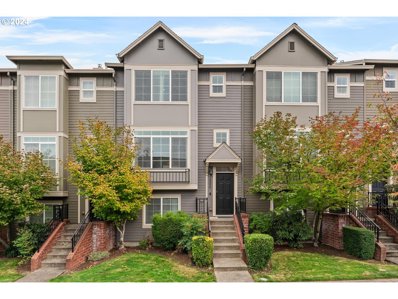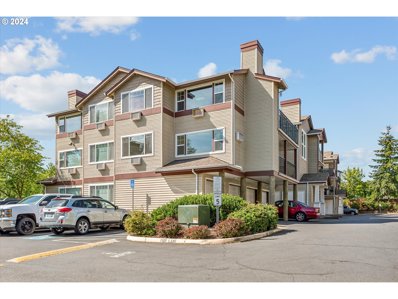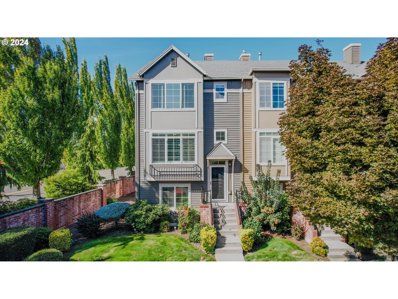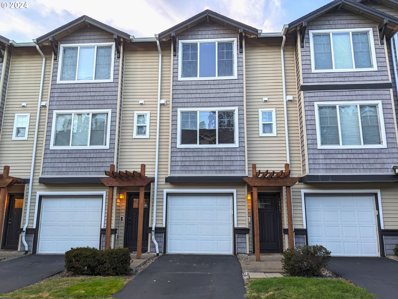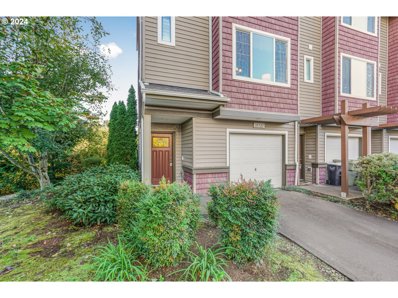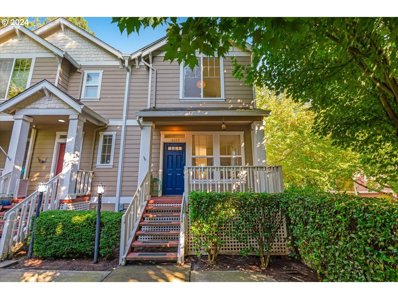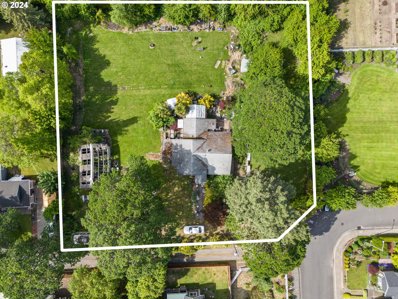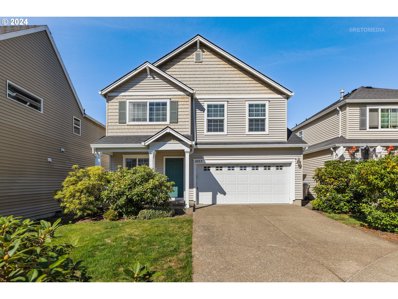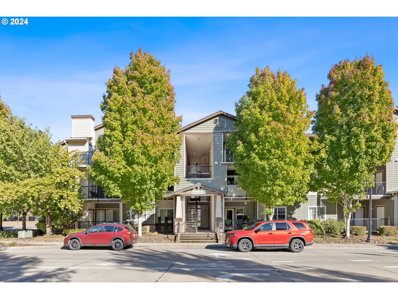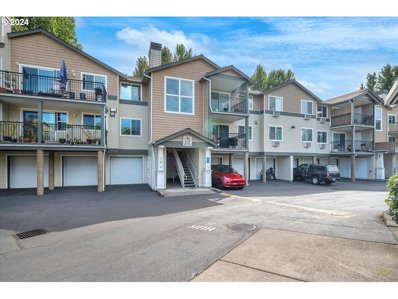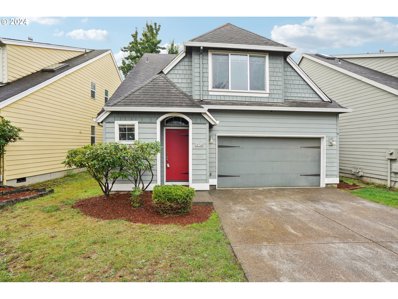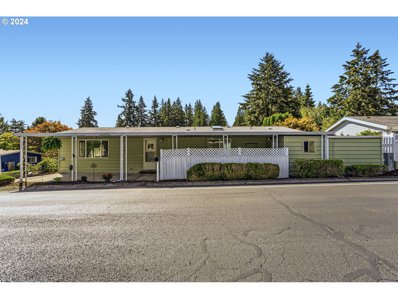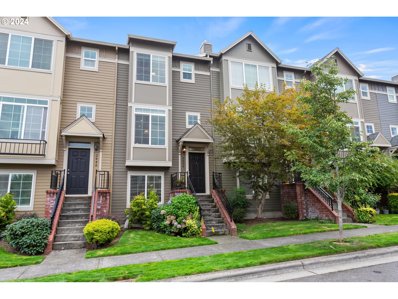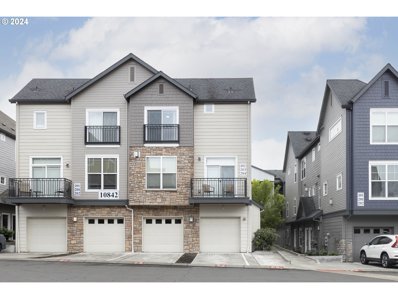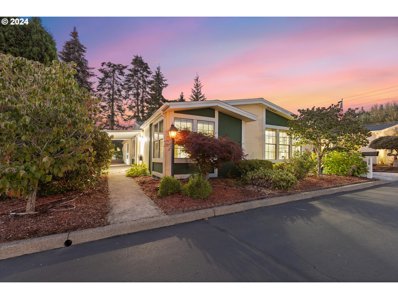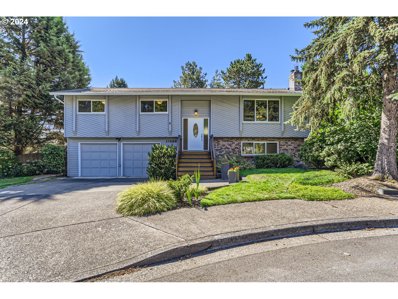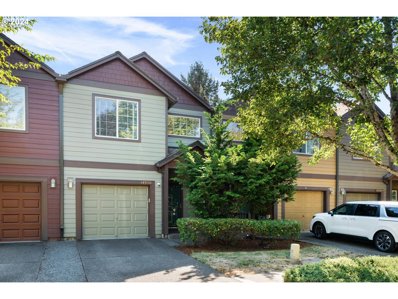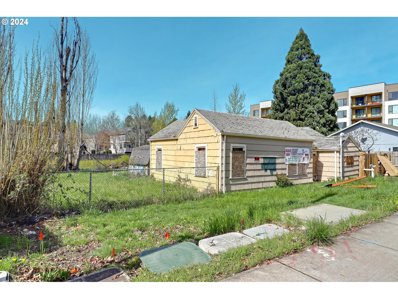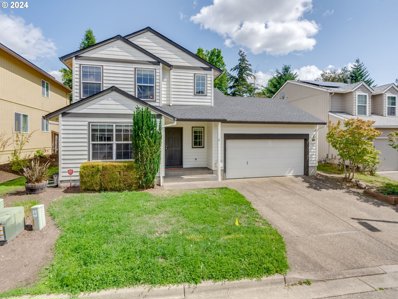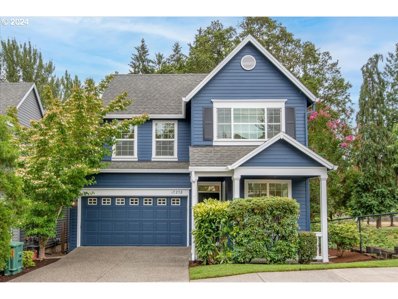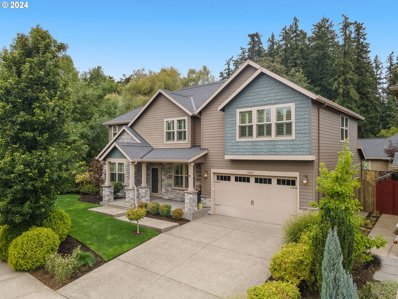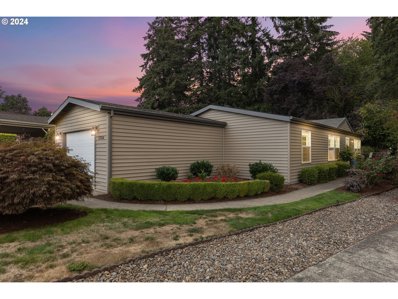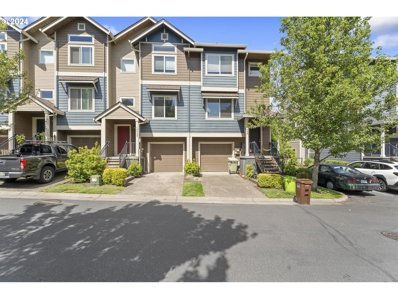Beaverton OR Homes for Rent
$478,000
866 SW 175TH Ter Beaverton, OR 97006
- Type:
- Single Family
- Sq.Ft.:
- 1,335
- Status:
- Active
- Beds:
- 3
- Lot size:
- 0.06 Acres
- Year built:
- 2001
- Baths:
- 3.00
- MLS#:
- 24657345
ADDITIONAL INFORMATION
Gorgeous cute home in a terrific location !!! Beautiful vaulted ceilings in all the bedrooms and a nice private backyard! In these days of tiny lots with neighbors looking right into your backyard, a very pleasant surprise here !! A nice kitchen with a new stainless stove and microwave, a lovely island and lots of light !! All appliances are included including the washer and dryer upstairs !! A perfect home on a dead end street to move in to, or buy as an investment ! A great location for anyone, with easy access to the Max station, Costco , Nike, intel, Tanasbourne mall etc. !!! Come by and check it out for yourself ...
- Type:
- Condo
- Sq.Ft.:
- 851
- Status:
- Active
- Beds:
- 2
- Year built:
- 1981
- Baths:
- 2.00
- MLS#:
- 24181373
ADDITIONAL INFORMATION
Just in time for the holidays this home could be yours!Oh what a joy this easy living sanctuary is! Nestled in the heart of Beaverton this tucked away community is a true treasure. This home is one level no stairs in and out of the unit. Backing to a lush green backdrop you will find this to be a very tranquil space for work and home life. Please enjoy the experience of a newly renovated kitchen with new cabinets, quartz slab countertops, tiled floors, custom backsplash, built-in microwave, glass top range and room to dine with family and friends! You will find gorgeous bamboo flooring and engineered hardwoods in the main. Enjoy a true primary suite with its own bath. Both baths have been refreshed. Enjoy the ambience of a wood burning fireplace to keep you cozy over the holidays! There is an abundance of storage space w/ spacious closets in both bedrooms and two more closets in the hallway. The outdoor covered patio has an additional storage closet. This lovely ground floor home looks on to a lush green backdrop! The location is so convenient with easy freeway access, close to shopping, charming local restaurants and cafes in downtown Beaverton. It is just across the street from Nike. Enjoy community amenities, pool, sauna, recreation/party room, weight room, garden and playground. Hoa includes garbage, water and sewer. This home is truly ready for you to move in, relax and fall in love!
- Type:
- Single Family
- Sq.Ft.:
- 1,875
- Status:
- Active
- Beds:
- 3
- Year built:
- 2004
- Baths:
- 4.00
- MLS#:
- 24434714
- Subdivision:
- Arbor Reserve
ADDITIONAL INFORMATION
OPEN SUNDAY 11/10, 1-3pm! Welcome to the highly desired Arbor Reserve! Not only does this townhome offer a prime location with parks, trails, shopping, eats and freeways nearby, but you are living in luxury with many upgrades. Enter up the staircase into a bright great room with large windows, gas fireplace, upgraded lighting and custom herringbone bamboo floors. The living room and dining room flow into the newly renovated kitchen with upgraded cabinetry, quartz countertops, SS appliances, sink & faucet. Upstairs you'll find the primary bedroom w/ walk-in closet & custom built-ins. Attached bathroom with quartz countertops, tub & walk-in shower. Second bedroom, laundry, another full bathroom and new carpet complete the upstairs level. The lower level has a third bedroom w/ 2 closets and an attached half bathroom. Garage w/ epoxy flooring & fresh paint. HOA includes front yard landscaping, Internet & more! You must see to appreciate this gorgeous remodel!
- Type:
- Condo
- Sq.Ft.:
- 992
- Status:
- Active
- Beds:
- 2
- Year built:
- 2007
- Baths:
- 2.00
- MLS#:
- 24105743
- Subdivision:
- CROSSINGS AT TANASBOURNE
ADDITIONAL INFORMATION
One-Level Condo in Fantastic Location! Great Room Style Floor Plan w/Lots of Natural Light, Laminate Floors + Electric Fireplace. Open Kitchen w/Newer Black Stainless Steel Appliances + Tile Counters. Primary Suite w/Laminate Floors, Double Closets + Private Bath w/Soaker Tub + Tile Counters. New Carpet in 2nd Bedroom. New Interior Paint Throughout. Wall AC Units + All Appliances Included. Spacious Covered Patio w/Privacy Screen + Storage Closet. New Roof, Gutters + Downspouts in 2024. 1 Car Detached Garage + Partially Covered Parking Pad. Centrally Located Just Minutes to Nike, Intel, Hwy 26, Streets of Tanasbourne Shopping Center, Parks + More!
$465,000
2221 NW 168TH Pl Beaverton, OR 97006
- Type:
- Single Family
- Sq.Ft.:
- 1,761
- Status:
- Active
- Beds:
- 3
- Lot size:
- 0.05 Acres
- Year built:
- 2004
- Baths:
- 4.00
- MLS#:
- 24440192
ADDITIONAL INFORMATION
Welcome to the highly desirable Arbor Reserve neighborhood, where this stunning Craftsman-style end-unit townhome offers a bright and open floor plan with three levels of versatile living space. With 3 bedrooms and 3.1 bathrooms, the home includes a private lower-level bedroom suite that can serve as a guest room, office, or flexible living space. The main level features a modern kitchen with a gas stove, built-in microwave, pantry, and a balcony perfect for barbecues. Two spacious upper-level bedrooms include a large primary suite with a walk-in closet.This townhome is ideal for those seeking both convenience and comfort. Located minutes from major employers like Nike and Intel, as well as the vibrant Bethany and Tanasbourne shopping and dining areas, the location offers easy access to nearby parks, Bronson Creek Greenway, Westside Trails, and excellent Beaverton schools. Golf enthusiasts can enjoy weekends at nearby Claremont and Rock Creek Golf Country Club, while fresh local produce awaits at Cedar Mill Farmers Market.Commutes are easy with nearby freeways, downtown access, and the Sunset Max Station just minutes away. The home also includes a full suite of appliances, making moving in even more convenient. The Arbor Reserve neighborhood is known for its excellent HOA management, thoughtful community layout, and family-friendly environment, which offers an ideal location for work, play, and everything in between. $10k Seller Credit with Reasonable Offer Or 2/1 BUY DOWN. Free 1 Year AHS Home Warranty!
- Type:
- Condo
- Sq.Ft.:
- 1,104
- Status:
- Active
- Beds:
- 2
- Year built:
- 2013
- Baths:
- 3.00
- MLS#:
- 24323798
- Subdivision:
- Sommerset West
ADDITIONAL INFORMATION
Very nice townhome in the heart of the Intel, Nike & High-Tech corridor. Nearby Max, Tanasbourne shopping, restaurants, and grocery stores. This well-maintained home is immaculate and in excellent move-in condition. New roof and gutters, fresh exterior paint, street and driveway resurfaced in 2023, dryer vent cleaned 8/7/2024. Upgraded hard surface floors on the main level including stairs and main bedroom. Light and bright with southern exposure, 9ft ceilings, vaulted main bedroom, great kitchen with solid slab granite island, tile counters, stainless steel appliances including 5 burner gas range. Open floor plan with kitchen, dining room, living room with gas fireplace and private deck. Two master suites upstairs both with private bathrooms. LG washer/dryer 2 years old, Milgard vinyl windows, 90+ gas furnace, central A/C. Large tandem garage and private driveway, private road, quiet neighborhood. HOA covers insurance, water/sewer, exterior repairs, and landscaping.
- Type:
- Condo
- Sq.Ft.:
- 1,360
- Status:
- Active
- Beds:
- 2
- Year built:
- 2011
- Baths:
- 3.00
- MLS#:
- 24485155
ADDITIONAL INFORMATION
Stunning End-Unit Townhome with Seasonal Views! This beautiful open-concept townhome is ideally located on a bus line and light rail for easy commuting. The living room is a cozy retreat, featuring a gas fireplace and sliders leading to a balcony deck with serene seasonal views. The gourmet kitchen has gorgeous granite countertops, stainless steel gas appliances, an island with an eat bar, and an adjacent dining room that's perfect for entertaining. A convenient half bath completes the main level.Upstairs, the spacious primary bedroom offers a private bath with double sinks and a tub/shower combo. A second bedroom and another full bath with a tub/shower provide space for guests or family. The versatile loft area is ideal for a home office. Enjoy year-round comfort with central air and forced air heating. Situated in a fantastic location close to an abundance of restaurants, shopping, and parks. Portland Community College Rock Creek is also nearby, making this home a perfect blend of convenience and style! [Home Energy Score = 8. HES Report at https://rpt.greenbuildingregistry.com/hes/OR10233356]
- Type:
- Single Family
- Sq.Ft.:
- 1,219
- Status:
- Active
- Beds:
- 2
- Lot size:
- 0.02 Acres
- Year built:
- 2002
- Baths:
- 3.00
- MLS#:
- 24053292
ADDITIONAL INFORMATION
Light and bright in a very convenient location, well-connected and minutes away from Nike, Intel, shopping and restaurants on Cedar Hills Blvd.Amazing end unit on a garden-style courtyard with lots of windows, Relax on the front porch. Two primary suites.with vaulted ceilings. Lower flex space could be your ideal office or gym space.Improvements since 2022: new paint throughout, LVP flooring throughout house, Furnace, water heater, all appliances in kitchen, new toilets in all bathrooms, new shower in primary, new shower door in Primary 2, new sink in guest bath, all new lighting fixtures in most locations, new built-in shelving in living room. If your are looking for turn-key this is it!
- Type:
- Single Family
- Sq.Ft.:
- 1,820
- Status:
- Active
- Beds:
- 3
- Lot size:
- 0.79 Acres
- Year built:
- 1940
- Baths:
- 2.00
- MLS#:
- 24684577
ADDITIONAL INFORMATION
Incredible development opportunity in Beaverton! Located in a premier neighborhood, this property is conditionally approved by Washington County for a 5-lot subdivision, just bring your building plans! This level, cleared lot features almost a full acre of space to build your next project or dream house in a highly sought-after area. Public water, electricity, and natural gas are already connected to the existing property, with public sewer available at the street. Existing house is a teardown or heavy fixer. Minutes from it all, with Tanasbournce Village shopping center, amazing restaurants, and HWY 26 all a short drive away!
- Type:
- Single Family
- Sq.Ft.:
- 1,617
- Status:
- Active
- Beds:
- 3
- Lot size:
- 0.07 Acres
- Year built:
- 2003
- Baths:
- 3.00
- MLS#:
- 24334257
- Subdivision:
- Arbor Ridge
ADDITIONAL INFORMATION
Open House Saturday 12:00-2:00pm and Sunday 11:00am-1:00pm You will be warmly welcomed as you drive up to this home with the nice grassy front landscape and darling covered front porch. Step into the bright entry way with a sunny front window and easy care laminate flooring. Cheerful kitchen with an abundance of cabinetry, great workspace, wonderful breakfast bar, cooktop range and sink looking out to the backyard. Delightful dining area just off of the kitchen with room for your family table and offers a sliding glass door opening up to an oversized back deck. A great space for entertaining with friends with room for your barbeque and built in bench seating. Open concept family room has large picture windows looking out to the well manicured backyard. Walk up the bright stairwell to the open loft area that would be perfect for your home office or play room. Beautiful master suite over looks the backyard and features coved ceilings with a ceiling fan, double sink vanity, step in shower and a large walk in closet. Spacious 2nd and 3rd bedrooms have ceiling fans and both offer nice closet spaces. Upstairs laundry room with washer and dryer and storage shelf. Enjoy the fully fenced backyard with room for your raised garden beds and space for the kids and dogs to run and play. Energy saving solar panels are included and fully paid for. A/C for those warm days and Popular Arbor Ridge neighborhood offers multiple parks and walking trails. Fantastic schools too! A must see.
- Type:
- Condo
- Sq.Ft.:
- 672
- Status:
- Active
- Beds:
- 1
- Year built:
- 2011
- Baths:
- 1.00
- MLS#:
- 24131078
- Subdivision:
- Carriages at Autumn Creek
ADDITIONAL INFORMATION
$20,000 price reduction, seller motived, come see this cutie condo that is located on a quite side street within complex! This super sweet 1 bedroom condo with covered patio offers one-level living & lives large! This unit has been upgraded with an AC/heat pump saving you $$$ on utilities while staying chill or warm--no need to use the cadet heaters! Featuring an electric fireplace, granite slab kitchen bar, tiled kitchen & bathroom counters, and loads of cabinetry. Offering a newer water heater & dishwasher, refrigerator, range, washer (new) and dryer are all included! There is a spacious garden/soaking tub, large closets, and a full size laundry closet. This is a great opportunity for downsizing, first-time buyer, or rental investment! One carport included plus guest parking available & lots of side-street pkg. One owner took great care, ready for you to make this your own home sweet home. Professionally managed, dues include water, sewer & trash. 2 huge green spaces with pet stations offer a relaxing atmosphere. Walk to bus line & EZ access to Max Station. Located 1 mi South of Streets of Tanasbourne where there are wonderful restaurants & shopping. HOA dues include water, sewer, trash & more! Seller concessions available $$$, plus: this property is eligible for the $$$ KeyBank Neighbors First Credit to use toward closing costs and/or prepaid fees.
- Type:
- Condo
- Sq.Ft.:
- 864
- Status:
- Active
- Beds:
- 2
- Year built:
- 2007
- Baths:
- 1.00
- MLS#:
- 24344103
- Subdivision:
- CROSSINGS AT TANASBOURNE
ADDITIONAL INFORMATION
Move-In Ready! This stunning, freshly painted condo offers the perfect blend of style and convenience. Located in the highly desirable Tanasbourne area, you'll enjoy easy access to Intel, Nike, major freeways, and a variety of shops and restaurants.Key Features:Spacious Layout: 864 square feet of open-concept living with a modern design.Prime Location: Walk to bus stops, MAX, and PCC Willow Creek Campus.•Outdoor Oasis: Enjoy your private patio with a view of greenspace perfect for relaxing.Modern Amenities: Stainless steel appliances, tile counters, and a cozy fireplace.Storage Solutions: Large walk-in closet and a convenient pantry.Garage: Hassle-free parking with direct access to your unit.
- Type:
- Single Family
- Sq.Ft.:
- 1,746
- Status:
- Active
- Beds:
- 3
- Lot size:
- 0.08 Acres
- Year built:
- 2001
- Baths:
- 3.00
- MLS#:
- 24381951
ADDITIONAL INFORMATION
Discover the perfect blend of comfort and style in this stunning three-bedroom, two-and-a-half-bathroom home located in the heart of Beaverton, Oregon. Step into a bright and airy living space where the open floor plan seamlessly connects the living, dining, and kitchen areas, making it an ideal setting for both everyday living and entertaining. The inviting living room features a cozy fireplace, perfect for relaxing during those chilly Oregon evenings. The modern kitchen is a chef's dream, boasting sleek quartz countertops that offer both elegance and durability. An attached two-car garage adds convenience and extra storage space. Enjoy easy access to MAX light rail lines in both directions to the PDX airport and Hillsboro. With its thoughtful design and premium features, this home is ready to welcome you to a life of comfort and ease.
- Type:
- Manufactured/Mobile Home
- Sq.Ft.:
- 1,248
- Status:
- Active
- Beds:
- 2
- Year built:
- 1979
- Baths:
- 2.00
- MLS#:
- 24170767
ADDITIONAL INFORMATION
Recently updated 2 Bedroom 2 Bath home in Seminole Park. This beautiful 55+ community offers peace and privacy. Carport, air conditioning, and new furnace. Club house and other community amenities nearby for you to enjoy.
- Type:
- Single Family
- Sq.Ft.:
- 1,426
- Status:
- Active
- Beds:
- 3
- Lot size:
- 0.02 Acres
- Year built:
- 2004
- Baths:
- 3.00
- MLS#:
- 24318617
ADDITIONAL INFORMATION
A FABULOUS 3 bedroom, 2.5 bath home in the well appointed Arbor Reserve, Oak Hills, neighborhood. The main floor kitchen & nook open up to the spacious dining & living area with a cozy gas fireplace and a slider to the quaint balcony. On the upper level you will find the spacious primary bedroom with double closets, tray ceiling with fan and ensuite bathroom with dual vanities & walk-in shower. The 2nd bedroom and a full bathroom with tub/shower combo round out the upper level. An additional bedroom and half bath on the lower level adds privacy and/or a quiet office space. All appliances currently in the home stay, including the main floor washer/dryer! The home is well located, close to freeways, shopping, Nike & Intel. It truly is a PERFECT place to call home!
- Type:
- Condo
- Sq.Ft.:
- 1,242
- Status:
- Active
- Beds:
- 2
- Year built:
- 2007
- Baths:
- 3.00
- MLS#:
- 24624436
ADDITIONAL INFORMATION
It has it all. Unbeatable location,you can walk to coffee, restaurants, grocery stores, shopping, and parks along.Kaiser is a few minutes away. This beauty also has two primary suites-a giant kitchen island with eating bar, kitchen pantry & a gas fireplace in the living area as well as tons of natural light from the large windows. Welcome home
- Type:
- Manufactured/Mobile Home
- Sq.Ft.:
- 1,792
- Status:
- Active
- Beds:
- 3
- Year built:
- 1988
- Baths:
- 2.00
- MLS#:
- 24185305
ADDITIONAL INFORMATION
1988 Silver Crest Doublewide Manufacture Home. 1,792 sq ft. 3 bedroom 2 bath. Must be 55+ to live in this park. Space rent 1,200. a month. This home has a Large Kitchen area for cooking, baking and entertaining with lots of cupboard & counter space. Formal dinning room area. Livingroom and family room. Nice wide hallway. Main bedroom has access to the back deck with a glass sliding door. large primary bathroom with walk-in shower. Laundry room include a soaking/ wash tub. The home is spacious with lots of storage. This lot has an extra long driveway and work shop with two entrances for side and back of the home. The TREX deck is also VERY LARGE that faces green space, giving you more privacy. Landscaping is low maintenance. Park allows 2 pets. Park rent 1200 a Month. Clubhouse & heated pool.
Open House:
Sunday, 11/17 1:00-3:00PM
- Type:
- Single Family
- Sq.Ft.:
- 2,070
- Status:
- Active
- Beds:
- 3
- Lot size:
- 0.17 Acres
- Year built:
- 1980
- Baths:
- 3.00
- MLS#:
- 24195579
- Subdivision:
- TRIPLE CREEK
ADDITIONAL INFORMATION
Nestled in a quiet cul-de-sac, this home is conveniently located near Nike, Intel, and Tektronics. Shopping, restaurants, and Hwy 26 are just a short drive away! Come home and relax on the large deck off of the living area. The kitchen features granite countertops and plenty of storage. Downstairs has a second living space, perfect for having friends over or sending the kids downstairs to play on a rainy day! The home also has an extra deep 2 car garage, plus a large storage closet. Major items have been recently replaced: furnace and A/C (2020), fridge, garbage disposal, hot water heater, roof + gutters (2023), and the deck was rebuilt with Trex floorboards, stairs, and new railing (2024). No HOA and it's close to parks and a walking path. OPEN HOUSE tSun, 11/17 from 1-3pm.
- Type:
- Single Family
- Sq.Ft.:
- 1,453
- Status:
- Active
- Beds:
- 3
- Lot size:
- 0.04 Acres
- Year built:
- 2004
- Baths:
- 3.00
- MLS#:
- 24473982
- Subdivision:
- Conor Commons
ADDITIONAL INFORMATION
This desirable 3-bedroom, 2 ½-bathroom townhome in Beaverton combines modern comfort with a prime location. Enjoy coming home to the great room style main level with high ceilings. The kitchen features stainless steel appliances, a pantry, eating bar and a dining area, all with durable laminate flooring. The living room features a cozy gas fireplace and overlooks a private outdoor patio, perfect for relaxing or entertaining. Recent upgrades include new carpet and fresh interior paint in the last two years, giving the home a clean, fresh feel. Upstairs, the spacious primary bedroom offers a vaulted ceiling, an ensuite bath, and plenty of walk-in closet space. Two additional bedrooms are generously sized, and the convenient upstairs laundry room includes a washer and dryer. Low-maintenance living comes easy here with a one-car garage with ceiling storage, driveway parking, and a peaceful street with a well-maintained park and no through traffic. Centrally located near Nike, Intel, Tualatin Hills Parks & Recreation’s athletic complex, and Cedar Hills Shopping Center, this home offers easy access to major employers, shopping, and dining, with transit and highway access nearby.
- Type:
- Land
- Sq.Ft.:
- n/a
- Status:
- Active
- Beds:
- n/a
- Lot size:
- 0.46 Acres
- Baths:
- MLS#:
- 24386066
ADDITIONAL INFORMATION
Seller is motivated!! Almost 1/2 acre of developable land in the heart of Beaverton. Zoned MU-HDR. Zoned for single-family with restrictions, high-density residential, home occupation, animal care facility, medical clinic, child care facility, or residential care facility. Current structure is a teardown of no-value. Buyer to verify all information.
$555,000
1352 NE 84TH Ln Hillsboro, OR 97006
- Type:
- Single Family
- Sq.Ft.:
- 1,721
- Status:
- Active
- Beds:
- 4
- Lot size:
- 0.12 Acres
- Year built:
- 1997
- Baths:
- 3.00
- MLS#:
- 24072238
- Subdivision:
- Amber View 2
ADDITIONAL INFORMATION
Total New Roof 2024! New carpet and LVP 2023. Discover pure comfort in this charming 4-bedroom, 2.5-bathroom home Nestled down a peaceful lane With 1721 square feet of living space. This residence offers a perfect blend of warmth and functionality. Step inside and be greeted by a formal living/dining, Separate family room and kitchen with a breakfast bar, gas fireplace and slider to patio with fenced yard. Retreat to the upstairs tranquility of four bedrooms, including a primary bedroom with its own en-suite bathroom and a walk-in closet. Situated in a quiet neighborhood, this home offers easy access to Tanasbourne shops, restaurants, Nike, and Intel. Cosmetic updates will make it your dream home. Seller doing 1031 exchange with no cost to buyer. Welcome home! [Home Energy Score = 7. HES Report at https://rpt.greenbuildingregistry.com/hes/OR10232469]
- Type:
- Single Family
- Sq.Ft.:
- 1,723
- Status:
- Active
- Beds:
- 3
- Lot size:
- 0.09 Acres
- Year built:
- 2004
- Baths:
- 3.00
- MLS#:
- 24570033
- Subdivision:
- SUNSET WEST/ROCK CREEK/BETHANY
ADDITIONAL INFORMATION
$20,000 Price Adjustment! Beautiful Bethany Custom Home! Surrounded by nature, this 3 bed, 2 1/2 bath, corner lot home in Arbor Reserve is an exceptionally rare find. Light and views of mature trees, greenery, and open space pour in from nearly every window lending a feeling of peace and tranquility. The freshly painted interior and exterior, and recent updates make this meticulously maintained home feel like new. The easy-living first floor features a spacious living room with cozy gas fireplace and built-ins, opening to the dining room and entertaining friendly kitchen with cook island. An office, with excellent storage, and half bath finish out the ground floor.Upstairs you will find a spacious primary bedroom with ensuite spa bathroom and walk-in closet as well as two large, bright bedrooms and a full bathroom. Conveniently central laundry room makes doing chores a breeze. Treasure the 2-car attached garage with its ample storage space and a large rear deck and backyard gazing over county owned open space. Quick & easy access to Intel, Nike and downtown Portland. Ideally located near retail, recreation, transit and desirable schools. This home really has it all!
- Type:
- Single Family
- Sq.Ft.:
- 3,120
- Status:
- Active
- Beds:
- 5
- Lot size:
- 0.13 Acres
- Year built:
- 2014
- Baths:
- 3.00
- MLS#:
- 24119232
ADDITIONAL INFORMATION
$50K Price Reduction!! Move-in Ready! Beautifully Remodeled Craftsman Home. Open, Great Room Floor Plan. Approximately 2,921 SF plus 208 SF of Attic Storage. 5 Bedrooms (Including 1 Bedroom/Office on Main), 2.1 Baths. Level, Fully Fenced Backyard with Portico to Enjoy Out Door Living Year Round. Chef's Kitchen with SS Appliances, including a Wolf Range with Gas Cooktop, Quartz Counters, Including Prep Island with Eating Bar, Pantry and Nook Area.Built-in Spacious Mud Room with Bench with Coat Hooks, Grab your Coat and Put on Your Walking Shoes! Primary Suite and 3 additional Bedrooms Upstairs,Primary with Spacious Walk-in Closet and Remodeled Full Bath with Under Mounted Sinks, Walk-in Shower, Soaking Tub, Linen Closet and Private Water Closet. Laundry with Plenty of Storage, Large Sink and Hanging Bars. Excellent Location! 1.0 Mi to Nike Headquarters, 0.3 mi to (9 min walk) to Pioneer Park, 0.4 mi (9 min walk) to Tualatin Hills Athletic Center, .4 mi (9 min walk) to Howard M Terpenning Recreation Center with Swimming, Tennis/Pickle ball, Baseball and More! 2.6 mi to Beaverton or Sunset Transit Stations. A MUST SEE!!!
- Type:
- Manufactured/Mobile Home
- Sq.Ft.:
- 1,296
- Status:
- Active
- Beds:
- 2
- Year built:
- 1994
- Baths:
- 2.00
- MLS#:
- 24044382
ADDITIONAL INFORMATION
55+ park. 1994 Fleetwood Doublewide Manufacture home with attached garage. located in a quiet gated community. this Home is MOVE-IN-READY! 2 bedroom 2 bath 1296 sq. ft. THIS IS A MUST SEE!!!! The Seller had originally planned on making this her FOREVER home and added approx. $80,000 in upgrades in the last 2 years including a therapy jacuzzi tub. The list of upgrades is on the counter for viewing. The Home is BEAUTIFUL and in excellent Condition with a backyard that faces green space with beautiful tree's, serene & peaceful while you relax on the back deck. Park rent 1200. 2 small pets allowed.
- Type:
- Single Family
- Sq.Ft.:
- 1,442
- Status:
- Active
- Beds:
- 2
- Lot size:
- 0.03 Acres
- Year built:
- 2013
- Baths:
- 3.00
- MLS#:
- 24557805
ADDITIONAL INFORMATION
Welcome to this meticulously maintained townhome in the desirable Parks at Tanasbourne community. The home offers a spacious great room floor plan, ideally located just minutes from Nike, Intel, and next to Magnolia Park. The gourmet kitchen features granite countertops, gas cooking, a pantry, and stainless steel appliances. Elegant engineered wood floors and a gas fireplace create a warm and inviting atmosphere. Enjoy the comfort of central air conditioning during the summer months. With shopping, cafes, and restaurants just steps away, convenience is at your doorstep. The property also includes a charming yard area and a two-car tandem garage. [Home Energy Score = 8. HES Report at https://rpt.greenbuildingregistry.com/hes/OR10232622]

Beaverton Real Estate
The median home value in Beaverton, OR is $415,200. This is lower than the county median home value of $545,400. The national median home value is $338,100. The average price of homes sold in Beaverton, OR is $415,200. Approximately 66.48% of Beaverton homes are owned, compared to 29.64% rented, while 3.88% are vacant. Beaverton real estate listings include condos, townhomes, and single family homes for sale. Commercial properties are also available. If you see a property you’re interested in, contact a Beaverton real estate agent to arrange a tour today!
Beaverton, Oregon 97006 has a population of 52,704. Beaverton 97006 is less family-centric than the surrounding county with 34.5% of the households containing married families with children. The county average for households married with children is 36.2%.
The median household income in Beaverton, Oregon 97006 is $82,062. The median household income for the surrounding county is $92,025 compared to the national median of $69,021. The median age of people living in Beaverton 97006 is 35.8 years.
Beaverton Weather
The average high temperature in July is 80.4 degrees, with an average low temperature in January of 36 degrees. The average rainfall is approximately 40.2 inches per year, with 1.8 inches of snow per year.
