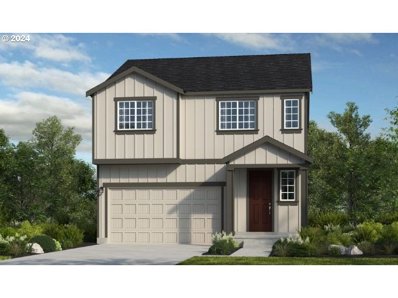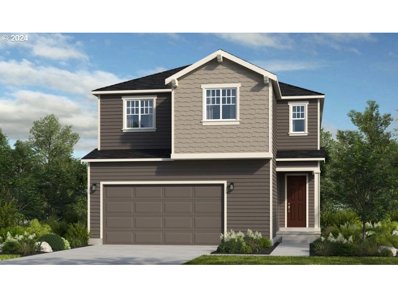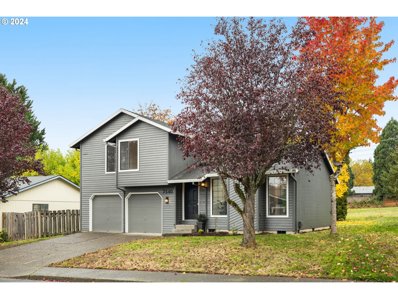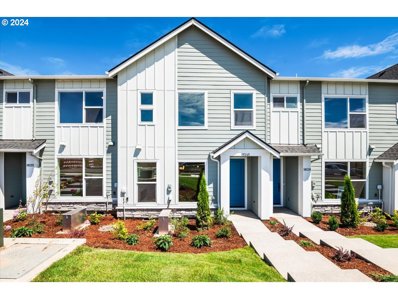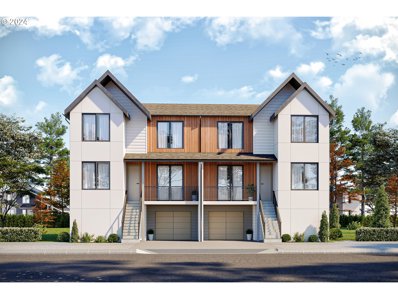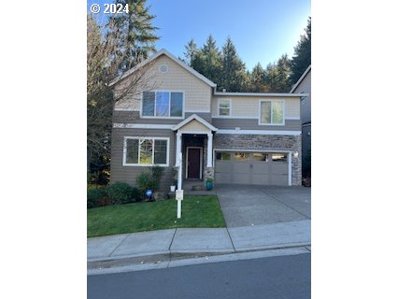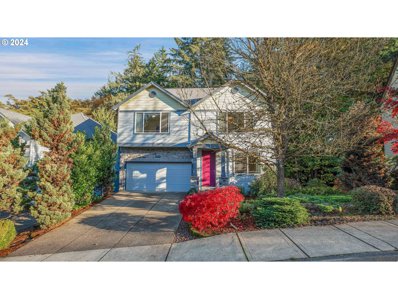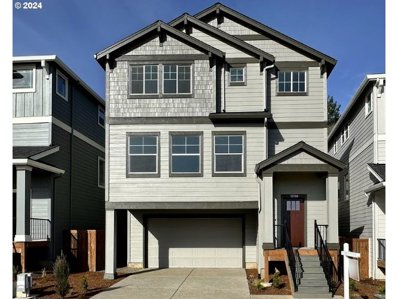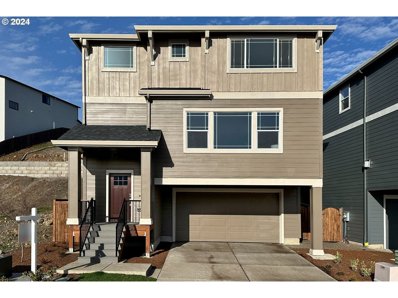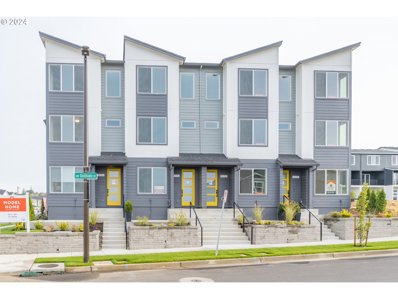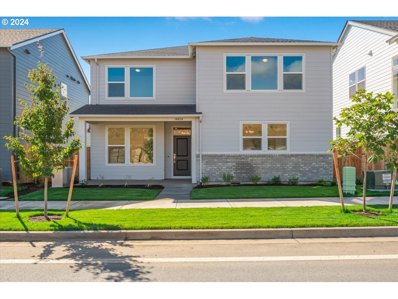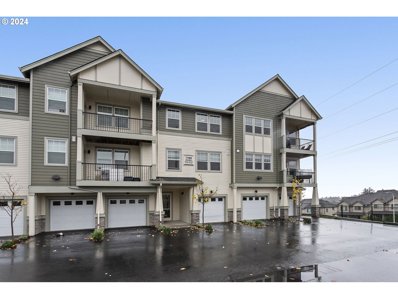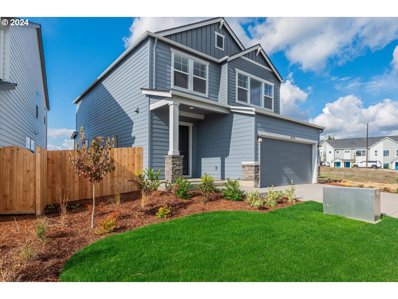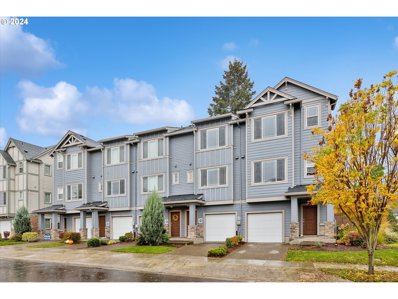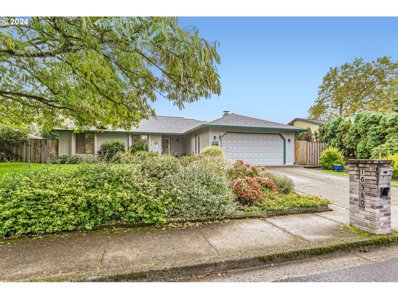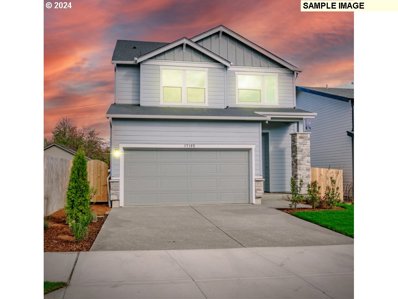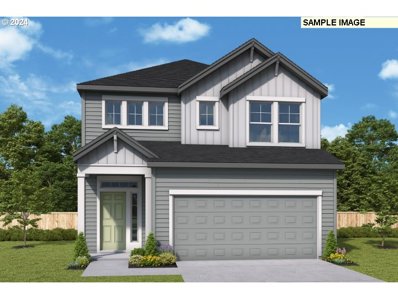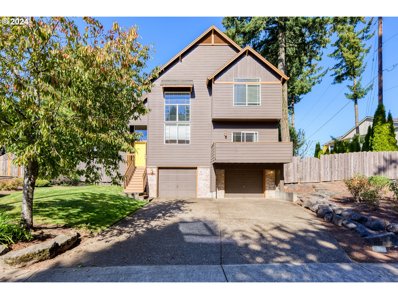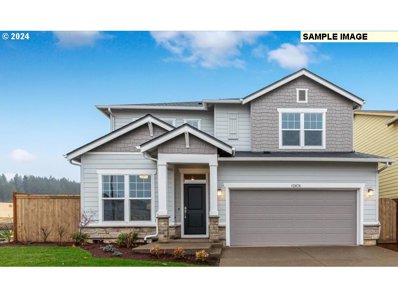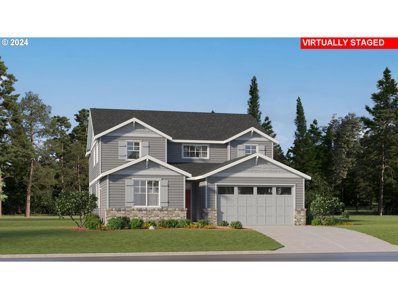Beaverton OR Homes for Rent
The median home value in Beaverton, OR is $550,000.
This is
higher than
the county median home value of $545,400.
The national median home value is $338,100.
The average price of homes sold in Beaverton, OR is $550,000.
Approximately 48.06% of Beaverton homes are owned,
compared to 48.75% rented, while
3.19% are vacant.
Beaverton real estate listings include condos, townhomes, and single family homes for sale.
Commercial properties are also available.
If you see a property you’re interested in, contact a Beaverton real estate agent to arrange a tour today!
$749,900
10290 SW GULL Pl Beaverton, OR 97007
Open House:
Friday, 11/15 5:00-7:00PM
- Type:
- Single Family
- Sq.Ft.:
- 2,727
- Status:
- NEW LISTING
- Beds:
- 4
- Lot size:
- 0.22 Acres
- Year built:
- 1988
- Baths:
- 3.00
- MLS#:
- 24233351
- Subdivision:
- Hedlund Acres
ADDITIONAL INFORMATION
Gorgeous 4-Bedroom Home with Bonus Room/Office in Desirable Hedlund Acres. Nestled on a quiet cul-de-sac and surrounded by lush, mature landscaping, this home features a spacious layout with 4 bedrooms plus a versatile 5th room on the main level, perfect for an office or guest space. Kitchen is a chef’s dream, complete with stainless steel appliances, a tile backsplash, granite countertops, gas range, pantry and hardwood floors. Open floor plan seamlessly connects the kitchen to the breakfast nook and family room, where a cozy fireplace adds warmth and charm. In addition the more formal dining area and living room are just steps away. The large primary suite includes an updated bathroom and generous walk-in closet. Classic Northwest landscaping surrounds a large back deck, ideal for outdoor entertaining or enjoying peaceful moments in nature. Modern conveniences with classic appeal.
Open House:
Saturday, 11/16 10:00-12:00PM
- Type:
- Single Family
- Sq.Ft.:
- 2,697
- Status:
- NEW LISTING
- Beds:
- 4
- Lot size:
- 0.13 Acres
- Year built:
- 2015
- Baths:
- 3.00
- MLS#:
- 24664895
ADDITIONAL INFORMATION
Exquisite 4-Bedroom Home in Beaverton’s Premier Neighborhood – A True Gem! Step into a world of elegance and comfort with this stunning, meticulously maintained 4-bedroom, 3-bath home in one of Beaverton's most desirable communities. This residence offers the perfect balance of modern sophistication and family-friendly charm, with spacious living areas, high-end finishes, and a beautifully landscaped outdoor retreat.From the moment you enter, you’re greeted by soaring ceilings and an abundance of natural light that fills every corner of the open-concept floor plan. The gourmet kitchen is a true masterpiece, featuring gleaming stainless steel appliances, sleek granite countertops, and a generously sized island – perfect for creating culinary masterpieces or enjoying casual meals with loved ones. The adjoining living and dining areas provide an effortless flow, ideal for hosting intimate gatherings or larger celebrations.Upstairs, the serene master suite offers a tranquil haven with a luxurious en-suite bathroom, complete with dual sinks, a soaking tub, and a separate shower. The spacious walk-in closet provides ample storage space, while three additional well-appointed bedrooms offer flexibility for family, guests, or home office space.Step outside into the fully fenced backyard, where you’ll find a beautifully landscaped outdoor space. Whether you're sipping coffee on the patio, hosting summer BBQs, or simply unwinding after a long day, this backyard is your own personal retreat.Located on a corner lot in a peaceful neighborhood with easy access to parks, top-rated schools, shopping, and dining, this home offers the ideal location for those seeking a vibrant community with convenience at every turn. With quick access to major freeways, commuting to Portland and beyond is a breeze.This home is more than just a place to live – it’s a place to love. Don’t miss your chance to make it yours!
- Type:
- Single Family
- Sq.Ft.:
- 1,647
- Status:
- NEW LISTING
- Beds:
- 3
- Lot size:
- 0.07 Acres
- Year built:
- 2024
- Baths:
- 3.00
- MLS#:
- 24024602
- Subdivision:
- LOLICH FARMS
ADDITIONAL INFORMATION
MLS#24024602 February 2025 Completion! Welcome to the Cascara floorplan! Step into the foyer and be greeted by a spacious great room with a cozy fireplace, a dining area, and a stylish kitchen. Upstairs, you'll find two secondary bedrooms, a shared bathroom, a versatile tech space, and a convenient laundry room. The highlight of the upper level is the stunning primary suite, featuring a spa-like bathroom and a generous walk-in closet. This home is complete with a two-car garage, offering both functionality and charm.
- Type:
- Single Family
- Sq.Ft.:
- 2,264
- Status:
- NEW LISTING
- Beds:
- 4
- Lot size:
- 0.09 Acres
- Year built:
- 2024
- Baths:
- 3.00
- MLS#:
- 24245831
- Subdivision:
- LOLICH FARMS
ADDITIONAL INFORMATION
MLS#24245831 Ready Now! Welcome to the Laurel floorplan at Lolich Farms! This thoughtfully designed home offers 4 bedrooms and 2.5 bathrooms. As you enter through the foyer, you’ll discover a spacious great room with a cozy fireplace, an open dining area, and a well-appointed kitchen. Upstairs, enjoy a large loft, three secondary bedrooms, a shared bathroom, and a luxurious primary suite complete with a spa-like bathroom and walk-in closet. For added convenience, the laundry room is also located on the second floor.
$600,000
8157 SW 158TH Pl Beaverton, OR 97007
Open House:
Saturday, 11/16 1:00-3:00PM
- Type:
- Single Family
- Sq.Ft.:
- 1,893
- Status:
- NEW LISTING
- Beds:
- 3
- Lot size:
- 0.2 Acres
- Year built:
- 1988
- Baths:
- 3.00
- MLS#:
- 24206478
- Subdivision:
- SEXTON MOUNTAIN
ADDITIONAL INFORMATION
Charming corner-lot home in the heart of Sexton Mountain, within the highly rated Mountainside High School district. Recent major updates include new water heater (2022), fresh exterior paint (2021), new driveway and entry concrete (2021), and new furnace/AC (2018). Flexible and spacious layout with formal living and dining rooms for hosting, a vaulted family room with a cozy gas fireplace and skylights, and an inviting kitchen with updated appliances and a sunlit breakfast nook. Upstairs, you’ll find all three bedrooms, including the spacious primary suite featuring dual closets, a soaking tub, walk-in shower and double vanity. Step outside to a fully fenced backyard oasis with a deck, patio, pergola and beautiful gardens—a perfect backdrop for relaxing and entertaining. Additional features include a 50-year architectural roof, ample attic storage and a two-car garage with side yard access. Prime location, walkable to Sexton Mountain Elementary and Hart Meadows Park and located in an established neighborhood with NO HOA, this home is packed with long-term value!
$558,500
7340 SW 158TH Pl Beaverton, OR 97007
- Type:
- Single Family
- Sq.Ft.:
- 1,554
- Status:
- NEW LISTING
- Beds:
- 3
- Lot size:
- 0.16 Acres
- Year built:
- 1985
- Baths:
- 2.00
- MLS#:
- 24252279
- Subdivision:
- WEST BEAVERTON
ADDITIONAL INFORMATION
Stunning updates transform this vaulted home into a masterpiece! Extra-wide massive lot backing to public park greenspace extends the feel of your back yard, while the front ends next to a cul-de-sac. New paint inside and out, new flooring and surfaces, stainless steel appliances & sink in the bright kitchen. A RARE OPPORTUNITY AND MUST SEE FOR ANYONE WANTING OUTDOOR SPACE! Great schools including Mountainside HS! A member of the selling entity is a licensed real estate agent.
- Type:
- Single Family
- Sq.Ft.:
- 1,679
- Status:
- NEW LISTING
- Beds:
- 3
- Year built:
- 2024
- Baths:
- 3.00
- MLS#:
- 24635610
ADDITIONAL INFORMATION
Superior craftsmanship and modern luxuries make the Grier an everyday delight. Begin and end each day in the exquisite comfort of your Owner's Retreat, featuring a sleek spa-like bathroom and a wardrobe expanding walk-in closet. The spare bedrooms have been designed to maximize privacy, personal space and unique appeal. Sunlight fills the open main floor, designed for entertaining and making memories. The gourmet kitchen sits at the heart of home, offering visibility to all areas of the first floor. Move in ready!
- Type:
- Multi-Family
- Sq.Ft.:
- 4,258
- Status:
- NEW LISTING
- Beds:
- n/a
- Lot size:
- 0.1 Acres
- Baths:
- MLS#:
- 24309689
ADDITIONAL INFORMATION
Exciting opportunity to purchase brand new construction in the heart of sought-after Cooper Mountain, near great schools, parks and more! This set of duplex-style luxury townhomes offer sweeping vistas including peak views of the mountains. Featuring bright, open floor plans with contemporary styling and designer finishes, the main floor of each home features a spacious family room, a formal dining room and a gourmet kitchen with quartz countertops and high-quality appliances. The upper level hosts a luxurious primary suite with a private bathroom, plus two additional bedrooms and a shared full bathroom. The lower level is designed for versatility, with a large family room, kitchenette, bedroom and full bath, making it an ideal set up for multigenerational living or to increase rental income potential (possible ADU conversion, buyer to confirm). Other notable features include durable and attractive luxury vinyl plank flooring, a neutral color scheme, central A/C, an attached garage and a private backyard. Construction is underway! Don't miss this great opportunity to purchase a luxury home with incredible rental income potential!
- Type:
- Single Family
- Sq.Ft.:
- 2,129
- Status:
- NEW LISTING
- Beds:
- 4
- Lot size:
- 0.05 Acres
- Baths:
- 4.00
- MLS#:
- 24520527
ADDITIONAL INFORMATION
Exciting opportunity to purchase brand new construction in the heart of sought-after Cooper Mountain, near excellent schools, parks and more! This luxury home offers sweeping vistas including peak views of the mountains. Featuring a bright, open floor plan with contemporary styling and designer finishes, the main floor features a spacious family room, a formal dining room and a gourmet kitchen with quartz countertops and high-quality appliances. The upper level hosts a luxurious primary suite with a private bathroom, plus two additional bedrooms and a shared full bathroom. The lower level is designed for versatility, with a large family room, kitchenette, bedroom and full bathroom, making it ideal for rental income or multigenerational living (possible ADU conversion, buyer to confirm). Other notable features include durable and attractive luxury vinyl plank flooring, a neutral color scheme, central A/C, an attached garage and a private backyard. Construction is underway!
- Type:
- Single Family
- Sq.Ft.:
- 3,085
- Status:
- NEW LISTING
- Beds:
- 5
- Lot size:
- 0.11 Acres
- Year built:
- 2007
- Baths:
- 4.00
- MLS#:
- 24597470
- Subdivision:
- SEXTON MOUNTAIN / MURRAY HILL
ADDITIONAL INFORMATION
Fantastic traditional home features loads of updates and backs to serene greenspace. Open great room floor plan on the main level boasts updated professional kitchen with high-end appliances, over-sized granite bar, and bamboo flooring. Front-facing office, with built-in desks and cabinets. Enjoy the wooded views from decks on two levels. Four generous bedrooms on the upper level, including primary suite with soaking tub, walk-in closet and dual vanities. Lower level offers private family room area, plus another bedroom and bathroom. Easy-care and level back/side patio with pavers. Convenient to the West-Side Trail that provides miles of exploration opportunities. Easy access to Murray Hill shops and restuarants. Quick commute to Nike or Intel. Feeds to coveted Mountainside High.
- Type:
- Single Family
- Sq.Ft.:
- 2,206
- Status:
- NEW LISTING
- Beds:
- 4
- Lot size:
- 0.12 Acres
- Year built:
- 2006
- Baths:
- 3.00
- MLS#:
- 24013649
- Subdivision:
- SEXTON MOUNTAIN
ADDITIONAL INFORMATION
Well maintained 4-bedroom 2.1-bath home in the sought-after Sexton Mountain neighborhood, with a low entry price for the area! This home is situated in a serene setting backing to a beautiful forest, which offers privacy and tranquil views. Inside enjoy spacious bedrooms including a primary suite with a walk-in closet, dual vanity, soaker tub, and walk-in shower. The home provides lots of storage throughout with oversized closets, kitchen pantry, garage and unfinished basement. Newer furnace and water heater. The unfinished basement with ample headroom can be accessed from the backyard & offers great potential as a workshop, or option to finish it out for additional square footage or possible ADU.
- Type:
- Single Family
- Sq.Ft.:
- 2,459
- Status:
- Active
- Beds:
- 4
- Year built:
- 2024
- Baths:
- 3.00
- MLS#:
- 24162580
- Subdivision:
- LOLICH FARMS
ADDITIONAL INFORMATION
MLS#24162580 Ready Now! Fall in love with the stunning curb appeal and spacious three-story design of the Telluride floorplan at Lolich Farms. Step inside from the welcoming front porch to find an inviting entryway and access to a 2-car tuck-under garage. Head up to the second floor, the heart of the home, where an open-concept layout awaits. This level features a grand great room with a cozy fireplace, a gourmet kitchen, a dining area, and a patio—perfect for relaxed gatherings and conversation. A bedroom and bathroom are also conveniently located on this floor. On the third level, discover two secondary bedrooms and a laundry room on one side, and a luxurious primary suite on the other. The suite offers a large walk-in closet and a spa-inspired bathroom, creating the ideal retreat for unwinding. Beautiful upgraded finishes are included throughout.
- Type:
- Single Family
- Sq.Ft.:
- 2,459
- Status:
- Active
- Beds:
- 4
- Lot size:
- 0.09 Acres
- Year built:
- 2024
- Baths:
- 3.00
- MLS#:
- 24056055
- Subdivision:
- LOLICH FARMS
ADDITIONAL INFORMATION
MLS#24056055 Ready Now! Discover the Telluride floorplan at Lolich Farms, featuring stunning curb appeal and a spacious three-story layout. Step onto the welcoming front porch and into an inviting entryway that leads to a convenient 2-car tuck-under garage. Ascend to the second floor, where the open-concept design creates the heart of the home. This level offers a grand great room with a cozy fireplace, a gourmet kitchen, a dining area, and a patio—ideal for relaxing evenings. A bedroom and bathroom on this floor add extra convenience. On the third floor, you’ll find two secondary bedrooms and a laundry room on one side, while the other side is dedicated to the primary suite. This luxurious retreat includes a large walk-in closet and a spa-inspired bathroom, perfect for unwinding each night. Thoughtfully upgraded finishes are included throughout. Refrigerator, washer, dryer and AC included with this home.
Open House:
Thursday, 11/14 12:00-3:00PM
- Type:
- Single Family
- Sq.Ft.:
- 1,733
- Status:
- Active
- Beds:
- 3
- Lot size:
- 0.03 Acres
- Year built:
- 2024
- Baths:
- 3.00
- MLS#:
- 24519451
- Subdivision:
- Scholls Heights - WHH
ADDITIONAL INFORMATION
OPEN HOUSE THURSDAY 12-3PM, FRIDAY 12-3PM, SATURDAY 1-3pm and SUNDAY 12-3PM! Model Home located at 18700 SW Solitude St (use Google Maps for navigation). **Builder incentive available with use of preferred lender!** This luxury townhome by West Hills Homes NW lives LARGE with 3 bedrooms (two primary suites) and 3.5 bathrooms! Enjoy territorial views, extra deep 1-car garage w/ driveway and ample street parking, bedroom and full bath at entry, Whirlpool kitchen gas appliances, covered deck, slab quartz, barn door, wood-wrapped windows, custom kitchen cabinets to ceiling, soft-close doors + drawers, electric car charging, central air conditioning, AND SO MUCH MORE! Close to major employers, multiple parks/trails, shopping, wine country, AND coveted Mountainside HS! Prop Tax TBD. HOA $117/month. 2-10 warranty included. Not the right fit? Be sure to ask about other homes in the neighborhood and the possibility of personalizing!
- Type:
- Single Family
- Sq.Ft.:
- 2,513
- Status:
- Active
- Beds:
- 4
- Year built:
- 2024
- Baths:
- 3.00
- MLS#:
- 24106091
- Subdivision:
- SCHOLLS VALLEY HEIGHTS
ADDITIONAL INFORMATION
Discover your dream home in the Amberglen, where light and airy finishes create a warm and inviting atmosphere. Enjoy breathtaking views of lush green space, including serene wetlands and majestic evergreen trees, from the comfort of your living room. Imagine the beauty of the PNW surround the views of your home. Cozy up by the fireplace on chilly evenings, or gather around the spacious kitchen island with friends and family. The kitchen is a chef's delight, featuring quartz counters, a pantry for ample storage and soft-close cabinets for a touch of luxury. The expansive windows throughout flood the space with natural light, enhancing the unique floor plan that sets this home apart. Come explore this brand new home today!
- Type:
- Condo
- Sq.Ft.:
- 1,257
- Status:
- Active
- Beds:
- 3
- Year built:
- 2020
- Baths:
- 2.00
- MLS#:
- 24342671
- Subdivision:
- RIVER TERRACE
ADDITIONAL INFORMATION
Beautiful light and bright condo in the River Terrace Community. Top floor corner unit with vaulted ceilings. 3 bedrooms and 2 bathrooms. Primary suite has attached full bathroom with walk-in closet. HOA fee includes water, sewer, garbage. Community amenities abound, pool, gym, playground. Guest space parking, garage parking and driveway parking.
- Type:
- Single Family
- Sq.Ft.:
- 2,260
- Status:
- Active
- Beds:
- 3
- Lot size:
- 0.08 Acres
- Year built:
- 2024
- Baths:
- 3.00
- MLS#:
- 24338462
- Subdivision:
- SCHOLLS VALLEY HEIGHTS
ADDITIONAL INFORMATION
MOVE IN READY! Light and bright! Main level features a spacious entry, large windows, upgraded kitchen and durable luxury vinyl floors. The extra wide staircase leads upstairs to a loft and 3 additional bedrooms. High end upgrades throughout, ample storage, AC included and a level, fully fenced backyard! High quality construction, energy efficiency, and reputable industry-leading warranty. Close proximity to coveted Mountainside High School, local amenities, walking trails and wine country. Ask about our rate buy down/appliance incentive!
Open House:
Sunday, 11/17 1:30-3:30PM
- Type:
- Single Family
- Sq.Ft.:
- 1,178
- Status:
- Active
- Beds:
- 2
- Lot size:
- 0.03 Acres
- Year built:
- 2017
- Baths:
- 3.00
- MLS#:
- 24669967
- Subdivision:
- RIVER TERRACE
ADDITIONAL INFORMATION
Beautiful former model townhome home in River Terrace that balances comfort, style and functionality. Modern kitchen with a large island, stainless steel appliances, and granite countertops, flows effortlessly into a large spacious dining area ideal for gatherings. The living room offers charm and warmth with classic brick accent walls and a cozy fireplace. Two primary bedrooms upstairs with an ensuites. Step outside on the deck that overlooks a fenced yard with a patio and raised garden boxes. Two car attached tandem garage and driveway parking. HOA dues cover exterior maintenance, front yard landscaping, access to the community pool, gym, and clubhouse. Enjoy several community parks, walking paths, dog park, pickle ball and basketball courts.
- Type:
- Single Family
- Sq.Ft.:
- 1,906
- Status:
- Active
- Beds:
- 4
- Lot size:
- 0.12 Acres
- Year built:
- 2010
- Baths:
- 3.00
- MLS#:
- 24542403
- Subdivision:
- COOPER MOUNTAIN
ADDITIONAL INFORMATION
Nestled in a tranquil neighborhood, this stunning Earth Advantage Silver-rated 4-bedroom, 2.5-bath home combines elegance with modern comfort while offering low utility costs. Inside, discover an updated kitchen and stylish bathrooms featuring contemporary finishes. Fresh carpet and warm wood floors create a welcoming ambiance, while large windows fill the space with natural light. Outside, a professionally landscaped yard and a spacious back deck provide the perfect setting for relaxation or entertaining, offering peaceful forested views. Thoughtfully designed and impeccably maintained, this home is a unique opportunity for those seeking both style and serenity. Don’t miss your chance!
$540,000
16380 SW ROSA Rd Beaverton, OR 97007
- Type:
- Single Family
- Sq.Ft.:
- 1,494
- Status:
- Active
- Beds:
- 3
- Lot size:
- 0.2 Acres
- Year built:
- 1977
- Baths:
- 2.00
- MLS#:
- 24433899
ADDITIONAL INFORMATION
This One Level 3 bedroom 2 bath Home is adorable! Step inside and you will immediately feel like you are home. The spacious living room with vaulted ceilings is warm and inviting. A wall of windows look out to a stunning private backyard. The open concept is perfect for entertaining and the gourmet kitchen opens to the dining and family room creating an inviting atmosphere. This home lives large and has a primary ensuite. The backyard is adorned with the most beautiful plants and trees, a gardeners dream! This is a 10 plus, you will not find another home like this one. Immaculate and the pride of ownership is outstanding!
- Type:
- Single Family
- Sq.Ft.:
- 2,688
- Status:
- Active
- Beds:
- 4
- Lot size:
- 0.08 Acres
- Year built:
- 2024
- Baths:
- 4.00
- MLS#:
- 24116036
ADDITIONAL INFORMATION
DESIGN YOUR DREAM HOME! Bedroom and full bathroom with walk-in shower on main level! Four total bedrooms PLUS upstairs loft and large daylight basement bonus space! Inviting, spacious entry, LARGE windows, extra wide staircases, and gourmet kitchen with built in oven, 36" range and designer vent hood. No-maintenance composite deck and level, fenced backyard! Reputable multi-tier warranty. Close proximity to coveted Mountainside High School, miles of paved community walking trails, local amenities and wine country! Ask about our rate buy down/appliance incentive!
- Type:
- Single Family
- Sq.Ft.:
- 2,069
- Status:
- Active
- Beds:
- 3
- Year built:
- 2024
- Baths:
- 3.00
- MLS#:
- 24541530
- Subdivision:
- SCHOLLS VALLEY HEIGHTS
ADDITIONAL INFORMATION
Brand new plan and first of its kind. The Hayhurst plan slated to start in late 2024 is available for you to design and personalize! The Hayhurst plan will feature an open space layout on the main floor at the heart of the space is the kitchen island with an undermount oversized sink perfect for any cooking preparation station. Large windows fill the back wall looking out into your fenced in backyard and covered patio. Upstairs you'll find an open loft space that is in the center of the floor, its open space makes it a great media room, play room or entertainment space. towards the front of the 2nd floor there will be 2 bedrooms with a jack and jill bathroom layout. Tucked towards the back of the home is the owner's retreat, with privacy in mind the owners retreat has plenty of separation from the rest of the floor. The owners retreat also features a drop in tub and walk in closet. Come see what they Hayhurst plan has to offer!
- Type:
- Single Family
- Sq.Ft.:
- 2,012
- Status:
- Active
- Beds:
- 3
- Lot size:
- 0.26 Acres
- Year built:
- 1999
- Baths:
- 3.00
- MLS#:
- 24278757
ADDITIONAL INFORMATION
Light and bright three bedroom beauty in a prime location near shopping, dining and more! Formal and informal spaces, an open floorplan, high ceilings and an enchanting dual-sided fireplace make this home an entertainer's dream! Perfect your culinary creations in the chef's kitchen with stainless appliances and a center island, great for food preparation. At the end of a long day, retreat to the spacious primary suite, complete with a walk-in closet, and an en-suite bathroom with a soaking tub, separate shower and a dual-sink vanity. Two additional bedrooms, a generously sized shared bath and a large loft round out the upstairs. Outside, you will find an expansive backyard with a deck, patio, shed, raised beds and mature landscape for privacy. Situated less than a mile from highly rated Scholls Heights Primary School as well as shops, restaurants, theater, entertainment and more at vibrant Progress Ridge Town Square. Don't miss this incredible opportunity!
- Type:
- Single Family
- Sq.Ft.:
- 3,216
- Status:
- Active
- Beds:
- 4
- Year built:
- 2024
- Baths:
- 4.00
- MLS#:
- 24540291
- Subdivision:
- SCHOLLS VALLEY HEIGHTS
ADDITIONAL INFORMATION
New homesite JUST released! Our final opportunity to personalize and design our beloved Finlay home plan on one of the largest, most desirable homesites in Scholls Valley Heights! You will have private greenspace views from the family room, owner's retreat and basement as this homes backs to a greenspace that blends with a community walking path that will be connecting to the popular South Cooper Mountain park! Visit our model home to tour the Finlay Home. Act fast and you can select your own structural 'flex' upgrades and design selections. Excellent location with close proximity to coveted Mountainside High School, walking trails, local amenities and wine country!
- Type:
- Single Family
- Sq.Ft.:
- 3,180
- Status:
- Active
- Beds:
- 4
- Year built:
- 2024
- Baths:
- 4.00
- MLS#:
- 24104040
ADDITIONAL INFORMATION
This popular two-story home is a Next Gen® design that's ideal for multigenerational households. The private attached suite features its own separate entrance, living room, kitchenette, bedroom, bathroom and laundry. In the main home, the living and dining spaces occupy the first level in a contemporary open floorplan, while three bedrooms, a versatile loft and a tech space are found upstairs.


