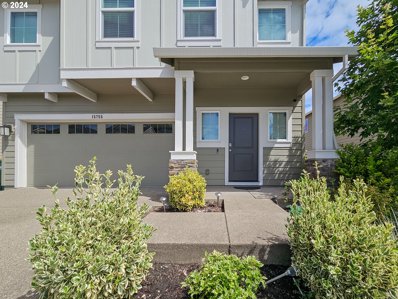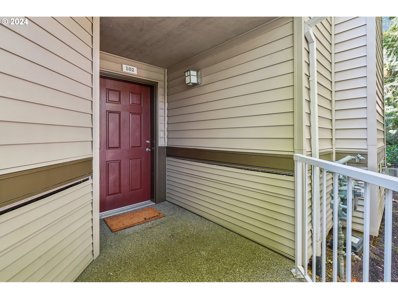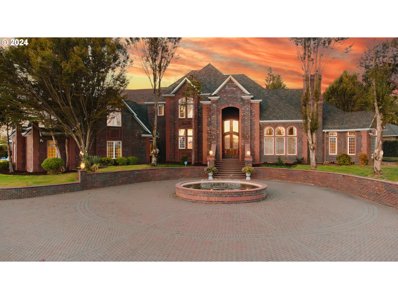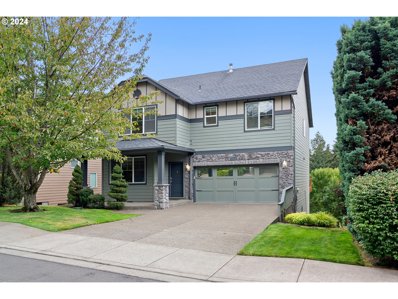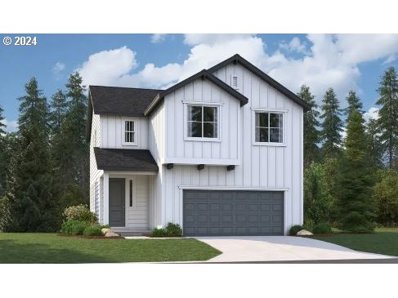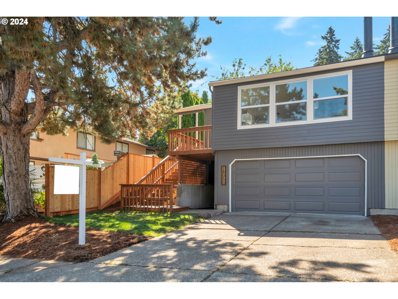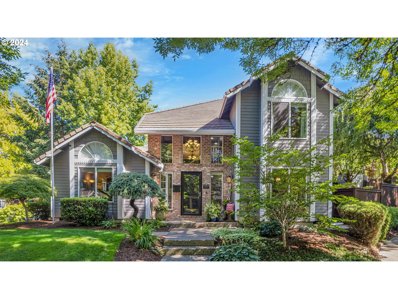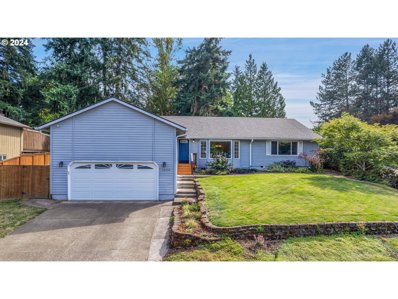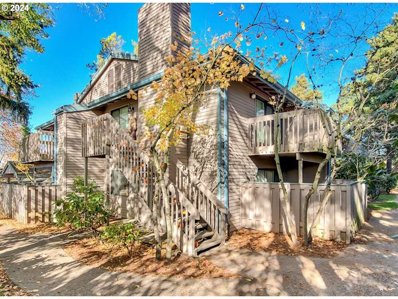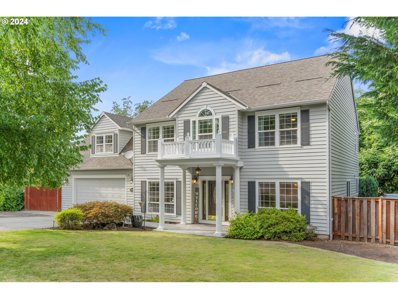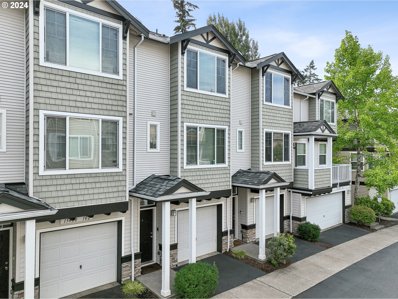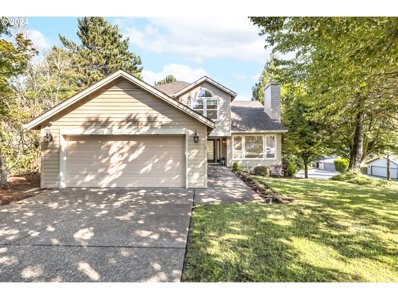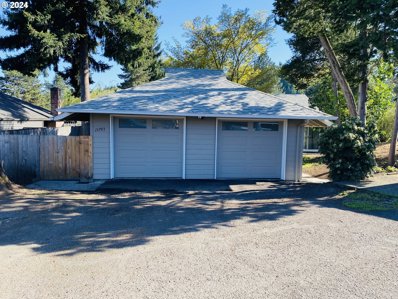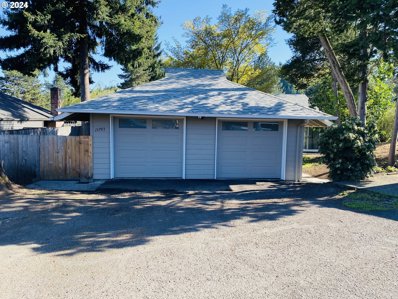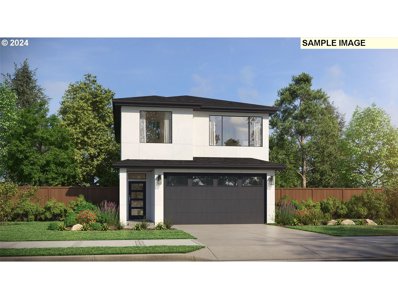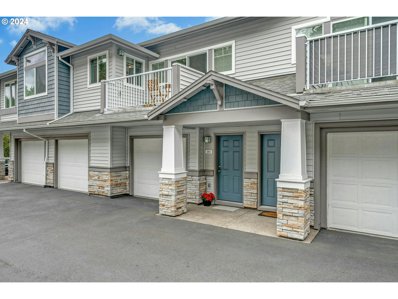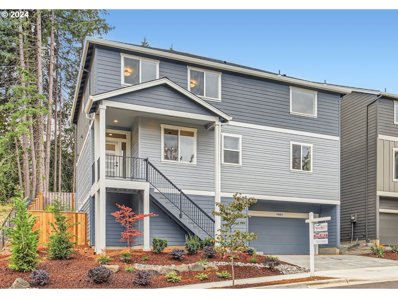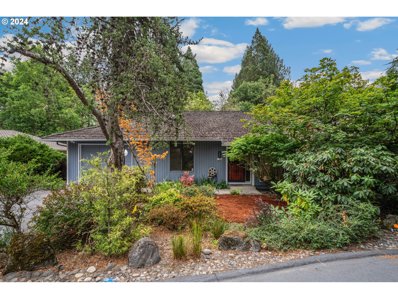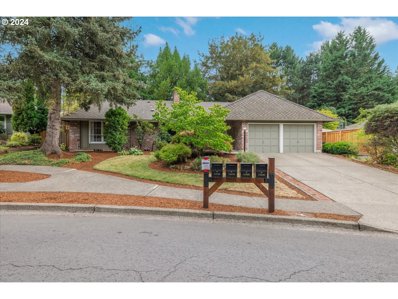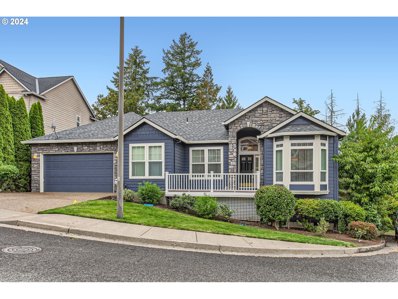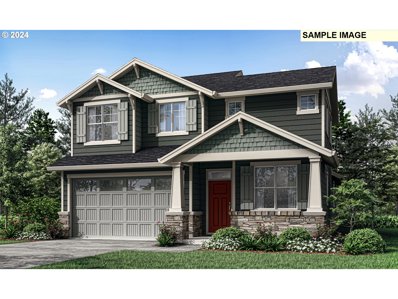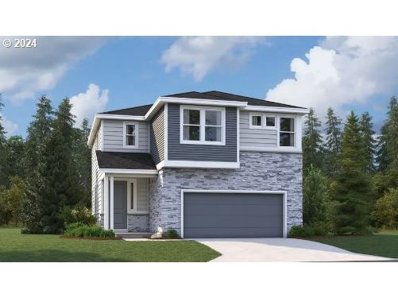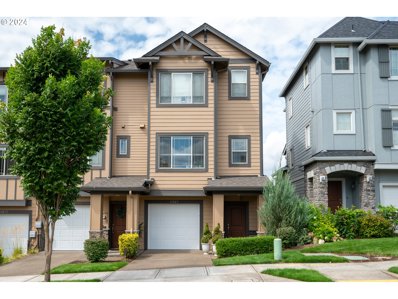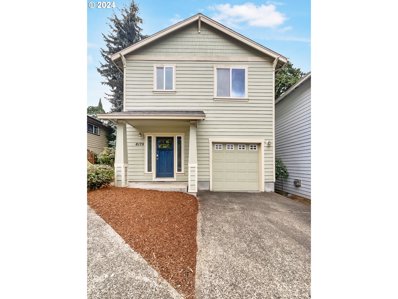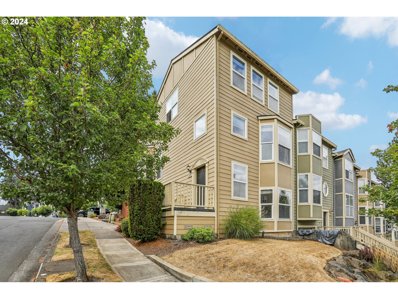Beaverton OR Homes for Rent
- Type:
- Single Family
- Sq.Ft.:
- 2,696
- Status:
- Active
- Beds:
- 5
- Lot size:
- 0.12 Acres
- Year built:
- 2020
- Baths:
- 3.00
- MLS#:
- 24537849
ADDITIONAL INFORMATION
**************SELLER SAYS BRING ALL OFFERS***************This home feels brand new! All SS appliances, open and spacious floorplan that can accommodate a big or small family. There are 5 spacious bedrooms plus bonus/den which gives adequate space so you don't bump into each other yet still gives each family member privacy. Sought after desirable, upcoming, neighborhood.
- Type:
- Condo
- Sq.Ft.:
- 1,035
- Status:
- Active
- Beds:
- 2
- Year built:
- 2004
- Baths:
- 2.00
- MLS#:
- 24031682
ADDITIONAL INFORMATION
Welcome to this stunning ground-floor condo in the desirable Progress Ridge area. This secluded corner unit is situated in a peaceful cul-de-sac and offers 2 bedrooms and 2 baths. The inviting open floor plan features a modern kitchen with high ceilings and newly installed luxury vinyl floors. The cozy living area is enhanced by a fireplace, creating a perfect sanctuary. Enjoy your private patio space just outside. The spacious primary suite includes a walk-in closet and dual sinks. Additional highlights include an attached garage with driveway parking. Conveniently located just blocks from Progress Lake Park, grocery stores, restaurants, coffee shops, retail stores, entertainment, and scenic biking and hiking trails. All appliances are included! New water heater and AC Unit in 2024! Come take a look today!
$2,395,000
20417 SW Inglis Dr Beaverton, OR 97007
- Type:
- Single Family
- Sq.Ft.:
- 5,477
- Status:
- Active
- Beds:
- 4
- Lot size:
- 1 Acres
- Year built:
- 1997
- Baths:
- 4.00
- MLS#:
- 24459515
- Subdivision:
- COOPER MOUNTAIN
ADDITIONAL INFORMATION
Welcome to your own private paradise in the heart of Tualatin Valley! This stunning estate is like a Disney Castle, sits on 1 acre lot, offering unparalleled views and privacy. Step inside and be greeted by a grand 20' entryway complete with a sweeping staircase, luxurious marble floors, and a magnificent chandelier that will leave guests in awe. This stunning 5,500 sqft home located in the highly sought-after area of Cooper Mountain. Boasting 4 spacious bedrooms and 3.1 baths. The gourmet kitchen is a chef's dream, featuring top-of-the-line appliances, custom cabinetry, and granite countertops. The spacious living areas are perfect for entertaining or relaxing by the fire. This beautiful home boasts a fabulous master suite on the main floor complete with a luxurious hot tub for ultimate relaxation. A spacious cinema room with a jetted tub on the balcony, perfect for hosting movie nights or enjoying panoramic views of the Valley. Step outside and be greeted by an extensive circular paved stone driveway, accented by a gorgeous center fountain that exudes elegance.Inside, you'll find unique touches throughout including a one-of-a-kind library, perfect for cozying up with your favorite book. Need to get some work done? No problem - this home also features an office space that will inspire productivity.And don't forget about the elevator, making traversing through this multi-level masterpiece a breeze. Central Vacuum for easy cleaning. A new installed roof for your peace of mind! No HOA. Fidelity National Home warranty Included for 1 year! Top area schools. Less then a mile from 231 Acre Cooper mountain Nature Park. Next to Cooper Mountain Vinery. Jenkins Estate and many golf clubs in the area. Don't miss your chance to own this truly remarkable property – schedule a showing today!
- Type:
- Single Family
- Sq.Ft.:
- 2,940
- Status:
- Active
- Beds:
- 5
- Lot size:
- 0.12 Acres
- Year built:
- 2007
- Baths:
- 4.00
- MLS#:
- 24216678
ADDITIONAL INFORMATION
VIEWS! VIEWS! VIEWS! Welcome to this stunning 5-bedroom, 3.5-bath home nestled in a peaceful neighborhood surrounded by lush greenery. The spacious and bright interior features an open floor plan, highlighted by a cozy fireplace in the living room and large windows that flood the space with natural light. The gourmet kitchen boasts modern appliances, ample counter space, and a large island, perfect for entertaining.Upstairs, the primary suite is a true retreat with vaulted ceilings, a private fireplace, and a spa-like en-suite bathroom with dual sinks, a soaking tub, and a walk-in closet. The additional bedrooms are generously sized, offering flexibility for a home office, gym, or guest room.Downstairs offers another living room, full bedroom with en-suite and a bonus room. Step outside to a beautifully landscaped backyard with a large deck, ideal for relaxing or hosting summer barbecues. The low-maintenance yard and raised garden beds provide the perfect blend of beauty and functionality.This home also includes a convenient second-floor laundry room, an oversized two-car garage and plenty of storage space. Located just minutes from parks, schools, and shopping, this home offers the perfect combination of comfort, convenience, and style. Don’t miss your chance to make this your dream home! Welcome Home.
- Type:
- Single Family
- Sq.Ft.:
- 2,400
- Status:
- Active
- Beds:
- 4
- Year built:
- 2024
- Baths:
- 4.00
- MLS#:
- 24055185
ADDITIONAL INFORMATION
November Move-In! New Community, New Construction! 3 Level home w/ walkout basement on 6919 sqft lot. 4-bedroom 3.5 bath w/ luxury features including quartz countertops, gas fireplace, kitchen island, stainless steel appliances, mudroom, slider to covered patio & fenced yard. Upstairs features tech desk, laundry room, massive primary suite with 2 vanities, soaking tub, large walk-in shower, ENORMOUS walk-in primary closet. 2nd upper bathroom w/ dual sinks. Basement with bedroom and full bathroom. Located just minutes from Progress Ridge Town Center, nearby 230-acre Cooper Mountain Nature Park with trails and wildlife preserves, and a short drive to various wineries. **ASK ABOUT SPECIAL FINANCING SAVINGS & BELOW MARKET RATES! Welcome Center at 12105 SW Silvertip Street Beaverton 97007.
- Type:
- Single Family
- Sq.Ft.:
- 1,644
- Status:
- Active
- Beds:
- 3
- Lot size:
- 0.09 Acres
- Year built:
- 1980
- Baths:
- 2.00
- MLS#:
- 24644349
- Subdivision:
- Burnsridge
ADDITIONAL INFORMATION
Great location and a charming neighborhood park, this freshly updated three-bedroom, two-bathroom home invites you to fall in love at first sight. Formal entry opens to the split-level floor plan. The main level includes a living room with a slider to the deck, a kitchen with stainless steel appliances, a countertop bar area, and a dining room. A few steps up lead to the oversized primary suite with a private bathroom. Dual vanities, an updated shower, a new toilet, and two closets. Downstairs, you’ll find two additional bedrooms (one with a new slider to the backyard), a full bathroom, a laundry closet (washer and dryer included), and an extra storage closet. Updates and features include a brand-new heat pump, electric panel, carpet, laminate floors, vinyl windows/sliders (except for three side windows), and appliances (minus the fridge). The kitchen has been updated with a new sink, faucet, backsplash, cabinet doors, paint, hardware, stove, and dishwasher. Both bathrooms have new sinks, faucets, tubs, surrounds, flooring, countertops, mirrors, and more. The home also has new interior and exterior paint, new exterior trim, and fresh landscaping. The roof was replaced in 2019. Move in ready! Virtual tour available online.
Open House:
Saturday, 9/28 1:00-3:00PM
- Type:
- Single Family
- Sq.Ft.:
- 2,121
- Status:
- Active
- Beds:
- 3
- Lot size:
- 0.16 Acres
- Year built:
- 1989
- Baths:
- 3.00
- MLS#:
- 24115474
- Subdivision:
- SEXTON MOUNTAIN MEADOWS
ADDITIONAL INFORMATION
Introducing this meticulously updated home, featuring a sophisticated blend of modern amenities & designer finishes. This residence boasts 3 spacious bedrooms, large office (could be 4th bdrm on main), & 3 full bathrooms. The kitchen is equipped w/slab granite, large island, gas cooktop, double ovens, double pantries, tiled backsplash, stainless steel appliances, including refrigerator w/water & ice. The family room features a contemporary gas fireplace and French outswing screened doors opening out to a paved patio with gas firepit, lighted fencing & soffits, designer-landscaped yard w/timed tree lighting water fountains, sprinkler system & shed. The office/den includes a corner fireplace, French glass doors, a vaulted ceiling, & dedicated circuitry. The dining room is elegantly finished with a trayed ceiling and wainscoting. The foyer impresses with its two-story design. The main level bathroom offers a glass and zero-transition tile shower, rain-head panel w/body sprays, hand-held spray, quartz countertop, fast-flush toilet, and heated towel bar. The primary bedroom features a walk-in closet, vaulted ceiling, & ceiling fan. The luxurious primary bathroom includes a free-standing tub, tiled media wall w/fireplace, quartz vanity with island tower cabinet, built-in wall linen cabinet, large zero-transition glass & tiled shower w/rain-head, face spray, body sprays, and hand-held spray, fast-flush toilet, heated towel bar, B-I cabinet, & designer ceiling fan. 2 additional bedrooms are spacious, w/ceiling fans, & one provides access to a large, lighted storage area above the garage. The mechanical systems include AC & high-efficiency furnace (2018), dual water heaters, owned alarm system, & Blink camera system. The oversized garage accommodates full-sized SUVs or pickup trucks, w/smart garage door opener. Conveniently located near shopping, restaurants, & parks, this property is presented by the owner, an Oregon real estate broker & licensed general contractor.
- Type:
- Single Family
- Sq.Ft.:
- 2,250
- Status:
- Active
- Beds:
- 3
- Lot size:
- 0.24 Acres
- Year built:
- 1989
- Baths:
- 2.00
- MLS#:
- 24646271
ADDITIONAL INFORMATION
Charming Single-Story Home on Spacious Corner LotDiscover this beautifully maintained single-story home, ideally situated on a large corner lot backing to serene green space. Enjoy tranquil views of birds, bunnies and deer right from your dining room.The home features fresh paint and a spacious layout with a living room, bonus room, and den—providing ample space for both relaxation and entertaining. ADA-compliant rear doors offer easy access and a separate entrance.The established fruit trees and plants, including figs, blueberries, and pie cherries. A huge, fully fenced side yard and a large shop with electrical hookups offer endless possibilities for outdoor activities and projects.Conveniently located close parks, stores, and amenities, this home provides the perfect blend of comfort and convenience.
Open House:
Sunday, 9/29 10:00-2:30PM
- Type:
- Condo
- Sq.Ft.:
- 966
- Status:
- Active
- Beds:
- 2
- Year built:
- 1980
- Baths:
- 2.00
- MLS#:
- 24028516
ADDITIONAL INFORMATION
This ground-level condo offers the convenience of stair-free living and is ideally located close by shopping, parks, and major commuting routes. With FHA and VA approval, the home features 2 bedrooms and 2 full baths, including a master bath with a walk-in shower and a wood burning fireplace. The HOA covers water, sewer, trash, and exterior maintenance for added peace of mind.Recent updates include fresh paint, new carpets, flooring, upgraded Milgard Tuscany vinyl windows and sliding patio door. The kitchen refrigerator and washer/dryer are included in the sale, and the fenced-in back patio provides a private outdoor space with storage shed.Situated in the sought-after Mountainside High School district, this move-in ready home is an excellent opportunity for first-time buyers. Don’t miss out!
$850,000
19005 SW BANY Rd Beaverton, OR 97007
- Type:
- Single Family
- Sq.Ft.:
- 2,805
- Status:
- Active
- Beds:
- 4
- Lot size:
- 0.37 Acres
- Year built:
- 1997
- Baths:
- 3.00
- MLS#:
- 24692020
ADDITIONAL INFORMATION
Featured in *This Old House Magazine*, this stunning Colonial is a true masterpiece with modern amenities and timeless charm. The newly updated gourmet kitchen features elegant quartzite countertops, stainless steel appliances, a built-in gas range with pot filler, double ovens, and a spacious pantry. The formal living and dining rooms are adorned with extensive millwork, crown molding, and wainscoting, while the family room boasts a built-in entertainment center and cozy gas fireplace.The expansive primary suite offers a private sitting area/flex room and a luxurious primary bath with radiant heated travertine floors, a dual-headed shower, and updated fixtures. The additional bathrooms are similarly upgraded. Perfect for entertaining, this home features an indoor/outdoor surround sound system, a 25' swim spa pool w/separate hot tub, Trex deck w/a Pergola. The fully equipped garage includes cabinets, multiple 220 plugs, and is EV-ready—ideal for the serious weekend warrior. Additional highlights include a hardwired Lorex security system with DVR, Ring cameras, an in-ground sprinkler system on timers, custom window coverings, upgraded lighting throughout, a gas fireplace surrounded by custom built-ins, and a central vacuum system. The home also has no HOA fees and is freshly painted inside and out (<5 years), with a roof from 2014 and AC/furnace installed in 2011. Situated on a 16,000 sq. ft. lot, the private yard provides ample space for your creative endeavors. See Upgrade List for additional information. OPEN HOUSE SATURDAY
- Type:
- Condo
- Sq.Ft.:
- 1,106
- Status:
- Active
- Beds:
- 2
- Year built:
- 2007
- Baths:
- 3.00
- MLS#:
- 24632812
- Subdivision:
- PROGRESS RIDGE
ADDITIONAL INFORMATION
Welcome to your new sanctuary — a beautifully maintained 2-bedroom, 2.5-bathroom home that seamlessly combines modern comfort with serene natural beauty. Nestled in a tranquil neighborhood, this delightful home backs up to lush greenspace, offering a private retreat with stunning views. Enjoy an inviting open-plan living and dining area, perfect for relaxing or entertaining. Step outside to your own private patio, an ideal spot for outdoor dining, relaxation, or simply enjoying the expansive greenspace views. Large windows flood the space with natural light. The well-appointed kitchen features ample cabinetry and modern appliances, making meal preparation a pleasure. An adjacent breakfast bar adds convenience and extra seating. The generously sized master bedroom includes an en-suite bathroom, while the second bedroom is versatile and can be used as a guest room or a home office. An attached 2-car tandem garage provides secure parking and extra storage space. This home offers the perfect blend of modern convenience and natural serenity. Don’t miss the chance to make it your own — schedule a tour today and experience all that this exceptional property has to offer!
- Type:
- Single Family
- Sq.Ft.:
- 2,654
- Status:
- Active
- Beds:
- 4
- Lot size:
- 0.17 Acres
- Year built:
- 1993
- Baths:
- 4.00
- MLS#:
- 24460222
ADDITIONAL INFORMATION
OPEN HOUSE CANCELLED FOR SAT & SUN! Exceptionally updated Murrayhill home with Primary suite on main level! 5 beds or 4 + Den, w/3.5 baths, approx. 2700 SF! Recently updated kitchen with quartz countertops, Newer stainless-steel appliances, & hardwood floors throughout most of main floor, new carpet, freshly painted interior & exterior, newer epoxy garage floor, too much to list! Open floor plan w/2 gas fireplaces & spacious living, dining & family rooms! Newly updated Lower level excellent as media, bonus or additional family or guest quarter w/Bedroom & full bath! Spacious deck next to a peaceful culdesac!
- Type:
- Single Family
- Sq.Ft.:
- 772
- Status:
- Active
- Beds:
- 2
- Year built:
- 1973
- Baths:
- 1.00
- MLS#:
- 24648470
ADDITIONAL INFORMATION
This is a great starter home, investment property or retirement setting for an easy upkeep. Next to Schuepback Park, It is set back in a quiet private setting on a private drive/circle. Fenced in area with garage out in front of property. Go through your garage or go through your fence to get to your front door. Nice and secure. Large concrete patio with walkway to entrance for BBQ & Entertaining. High vaulted ceiling in family room, nice size kitchen with W/D hookups. Community pool is included in the Four Seasons HOA. Seller is selling both units 15795 & 15973
- Type:
- Single Family
- Sq.Ft.:
- 772
- Status:
- Active
- Beds:
- 2
- Year built:
- 1973
- Baths:
- 1.00
- MLS#:
- 24372282
ADDITIONAL INFORMATION
This is a great starter home, investment property or retirement setting for an easy upkeep. Next to Schuepback Park, It is set back in a quiet private setting on a private drive/circle. Fenced in area with garage out in front of property. Go through your garage or go through your fence to get to your front door. Nice and secure. Large concrete patio with walkway to entrance for BBQ & Entertaining. High vaulted ceiling in family room, nice size kitchen with W/D hookups. Community pool is included in the Four Seasons HOA. Seller is selling both units 15795 & 15973
- Type:
- Single Family
- Sq.Ft.:
- 1,775
- Status:
- Active
- Beds:
- 3
- Lot size:
- 0.12 Acres
- Year built:
- 2024
- Baths:
- 3.00
- MLS#:
- 24091745
- Subdivision:
- SCHOLLS HEIGHTS
ADDITIONAL INFORMATION
Brand New community- The proposed home will have 3-4 Bed/2.5 bath with included slab quartz in the kitchen, SS appliances, Smart Home Technology and much more. Buyer can select all options in this home with one of our professional designers. Top Rate school district, close to shopping, entertainment, wineries, local produce, recreational trails and parks.
- Type:
- Condo
- Sq.Ft.:
- 962
- Status:
- Active
- Beds:
- 2
- Year built:
- 2005
- Baths:
- 1.00
- MLS#:
- 24053616
- Subdivision:
- PROGRESS RIDGE
ADDITIONAL INFORMATION
NEW PRICE!! Don't miss out! Clean as a whistle! New carpet and paint. Great location offering abundant shopportunities! Pizza, coffee, groceries, retail, fitness and more. This unit is tucked away and quiet. High ceilings and light-filled with partially covered deck and gas fireplace. Open floor plan perfect for easy living. Open 9/21 12:00-2:00.
Open House:
Sunday, 9/29 11:00-2:00PM
- Type:
- Single Family
- Sq.Ft.:
- 2,727
- Status:
- Active
- Beds:
- 5
- Year built:
- 2024
- Baths:
- 3.00
- MLS#:
- 24094552
- Subdivision:
- COOPER WOODS
ADDITIONAL INFORMATION
MOVE IN READY & 2.99% FIRST YEAR INTEREST RATE (3.99% Yr-2, 4.99% Yr-3 and 5.99% Yrs 4-30) using 3-2-1 Buydown with Builder Preferred Lender - Guild Mortgage! Buyer must qualify; Ask agents for details. 1 of 2 final remaining homes at Cooper Woods by local builder - Sage Built Homes. Nearly $40,000 of included upgrades at no additional cost to buyer: Incredible Turf Backyard space for year-round enjoyment, AC, Matte Black Fixture Package, Added Recessed Lighting, and Much More! This Luxurious Plan is an entertainer’s dream with an impressive main floor living arrangement. Main level includes an expansive great room with access to covered back patio, den/5th bedroom, full bath, and formal dining. Gourmet kitchen with quartz counters, spacious island, butler’s pantry, 5-burner gas range with hood, built-in oven and microwave, & full tile backsplash. Upgraded Primary suite offers spa-like feel with walk in tile shower and tile flooring throughout. 3 additional spacious bedrooms on upper level, conveniently located near hall bath and laundry. Massive 2-car wide garage with added storage areas! This home has it ALL – even Efficient systems including blown-in insulation, solar ready, and 96% Efficient Gas Furnace. Contact site agent for appointment. Digital Brochure: https://bit.ly/CooperWoods
- Type:
- Single Family
- Sq.Ft.:
- 1,354
- Status:
- Active
- Beds:
- 2
- Lot size:
- 0.05 Acres
- Year built:
- 1974
- Baths:
- 2.00
- MLS#:
- 24351870
- Subdivision:
- Four Seasons
ADDITIONAL INFORMATION
Lovely home in the Crystalbrook section of the Four Seasons neighborhood. Bright and inviting 2-bedroom, 2-bathroom home featuring a spacious sunroom perfect for relaxing or entertaining. This cozy, well-maintained property offers a comfortable living space with a bright, open layout. Ideal for first-time buyers or those looking to downsize, enjoy peaceful living just minutes away from local amenities. A perfect retreat for anyone seeking tranquility and convenience. Two well managed HOA's. with many amenities. Updated finishes in both bathrooms. Fresh interior paint, new carpet, new stove and vent hood, and new back deck boards. Easy to maintain backyard and side yard with space for a small garden. All appliances stay with home.
- Type:
- Single Family
- Sq.Ft.:
- 1,651
- Status:
- Active
- Beds:
- 3
- Lot size:
- 0.25 Acres
- Year built:
- 1969
- Baths:
- 2.00
- MLS#:
- 24306040
ADDITIONAL INFORMATION
This spacious 1-level ranch in the sought-after Four Seasons neighborhood offers the perfect blend of comfort, style, and outdoor living – and it’s located within the highly-rated Mountainside High School boundary! With updated laminate flooring and fresh paint throughout, this home is move-in ready and perfect for anyone looking for a low-maintenance, modern lifestyle. The kitchen comes fully equipped with all appliances included, and the primary bedroom features laminate flooring, double closets, and an updated ensuite bathroom for a private retreat. The second bathroom is also updated, complete with charming wainscoting, fresh fixtures, and paint. Step outside to the incredible park-like yard, where a covered patio, garden area, and space for a fire pit offer endless possibilities for outdoor fun and relaxation. Whether you’re hosting a BBQ or enjoying a peaceful evening under the stars, this yard has it all! Plus, you’ll have access to the neighborhood’s community pools, walking trails, and top-tier schools, making it ideal for both families and those who love to stay active. With a long-lasting 50-year Presidential roof, updated furnace, AC, electrical panel, and a privacy fence, this home is not only beautiful but also built to last. Situated on two tax lots totaling .25 acres, this property offers space and flexibility rarely found in such a desirable location. Don’t miss this incredible opportunity!
$724,900
8770 SW BRADY Ct Beaverton, OR 97007
- Type:
- Single Family
- Sq.Ft.:
- 2,955
- Status:
- Active
- Beds:
- 5
- Lot size:
- 0.12 Acres
- Year built:
- 2002
- Baths:
- 3.00
- MLS#:
- 24628449
- Subdivision:
- SEXTON MOUNTAIN
ADDITIONAL INFORMATION
Sexton Mountain traditional on a quiet cul-de-sac, with decks on each level looking into the trees. Spacious layout with primary suite on the main, along with an office, living room, and great room. Lower level has plenty of space for everyone with four bedrooms and a bonus. Recently remodeled bathrooms, and a wraparound front porch with composite decking. Serene living that is just moments from everything Beaverton has to offer.
- Type:
- Single Family
- Sq.Ft.:
- 2,382
- Status:
- Active
- Beds:
- 3
- Year built:
- 2024
- Baths:
- 3.00
- MLS#:
- 24327105
ADDITIONAL INFORMATION
Brand new community at South Cooper Mountain! The Pecan plan features a Primary suite on the main level. 3 bed, 2.5 bath, den, and spacious bonus room. Kitchen includes large quartz island, gas cooktop, built in oven and microwave. Primary suite includes large walk-in closet, with soaking tub, and double vanity. Photos a of a different home model home, or from similar homes at builder's other communities. Estimated completion late January/early February. Homesite #48
- Type:
- Single Family
- Sq.Ft.:
- 1,833
- Status:
- Active
- Beds:
- 3
- Year built:
- 2024
- Baths:
- 3.00
- MLS#:
- 24026677
ADDITIONAL INFORMATION
CORNER LOT! Lindsay Plan features a great room floorplan on the main level with gas fireplace, dining nook, gourmet kitchen, walk-in pantry and gas cooktop. Upstairs, you'll find a centrally located laundry, two secondary bedrooms and loft, secondary bath with quartz dual sinks, and a primary suite with a large walk-in closet and bath with quartz dual sinks. This home has a larger yard than most in the community and large patio. AC included. Pics are of a similar home. Located just minutes from Progress Ridge Town Center, nearby 230-acre Cooper Mountain Nature Park with trails and wildlife preserves, and a short drive to various wineries. Features and finishes may vary. **ASK about INTEREST RATES UNDER 4% w/ HOME AMERICAN MORTGAGE! Welcome Center at 12105 SW Silvertip Street Beaverton 97007.
Open House:
Sunday, 9/29 11:00-2:00PM
- Type:
- Single Family
- Sq.Ft.:
- 1,380
- Status:
- Active
- Beds:
- 2
- Lot size:
- 0.04 Acres
- Year built:
- 2018
- Baths:
- 3.00
- MLS#:
- 24212202
ADDITIONAL INFORMATION
PRICE IMPROVEMENT! Experience modern living in this newer construction gem, perfectly designed for comfort and style. This 3-level end unit offers a spacious and open floor plan, filled with natural light. The oversized tandem garage provides ample storage and parking for your vehicles. Step outside to your updated patio with elegant pavers and a convenient sprinkler system, ideal for outdoor entertaining or relaxation. Located near the popular Progress Ridge shopping area. Don't miss the opportunity to own this beautiful home—schedule your showing today!
- Type:
- Single Family
- Sq.Ft.:
- 1,688
- Status:
- Active
- Beds:
- 3
- Lot size:
- 0.07 Acres
- Year built:
- 2004
- Baths:
- 3.00
- MLS#:
- 24398709
ADDITIONAL INFORMATION
Welcome to this stunning property that is sure to impress with its elegant features. The home boasts a beautiful fireplace, perfect for cozy evenings. The kitchen is equipped with all stainless steel appliances, offering a sleek and modern look. The primary bedroom features a spacious walk-in closet, providing ample storage. New flooring throughout the home adds a fresh and contemporary feel. Outside, you'll find a patio and deck perfect for entertaining. The fenced-in backyard ensures privacy and security. This property offers a blend of comfort and style that is hard to find. Don't miss this opportunity to make this exceptional property your new home.
- Type:
- Single Family
- Sq.Ft.:
- 1,717
- Status:
- Active
- Beds:
- 3
- Lot size:
- 0.05 Acres
- Year built:
- 1999
- Baths:
- 3.00
- MLS#:
- 24416543
ADDITIONAL INFORMATION
Welcome home to this fantastic move-in ready 3BD, 3BA townhouse with tandem 2-car garage in the sought-after Progress Ridge area. Bright 2 story foyer with updated floors throughout the home. Main level boasts an open concept living room, kitchen, deck and dining with multiple bay windows and partial valley views. Upper level with primary suite and 2nd bedroom, both with walk-in closets. 3rd bedroom and full bath on lower level. Large airy deck surrounded with trees perfect for relaxing. Close to shopping, dining, movies and more!

Beaverton Real Estate
The median home value in Beaverton, OR is $336,300. This is lower than the county median home value of $401,600. The national median home value is $219,700. The average price of homes sold in Beaverton, OR is $336,300. Approximately 66.5% of Beaverton homes are owned, compared to 29.3% rented, while 4.2% are vacant. Beaverton real estate listings include condos, townhomes, and single family homes for sale. Commercial properties are also available. If you see a property you’re interested in, contact a Beaverton real estate agent to arrange a tour today!
Beaverton, Oregon 97007 has a population of 55,205. Beaverton 97007 is more family-centric than the surrounding county with 37.44% of the households containing married families with children. The county average for households married with children is 37.21%.
The median household income in Beaverton, Oregon 97007 is $71,046. The median household income for the surrounding county is $74,033 compared to the national median of $57,652. The median age of people living in Beaverton 97007 is 34.2 years.
Beaverton Weather
The average high temperature in July is 80.6 degrees, with an average low temperature in January of 37.3 degrees. The average rainfall is approximately 41.5 inches per year, with 0.7 inches of snow per year.
