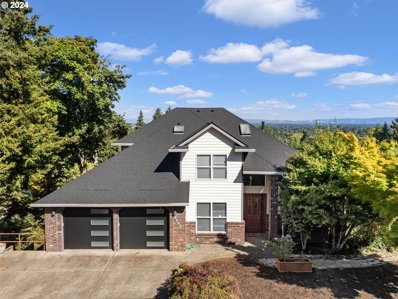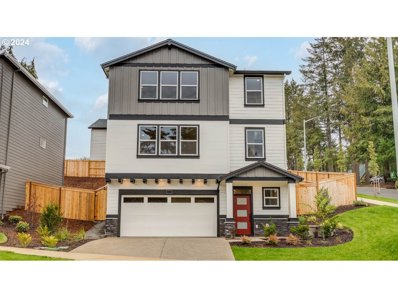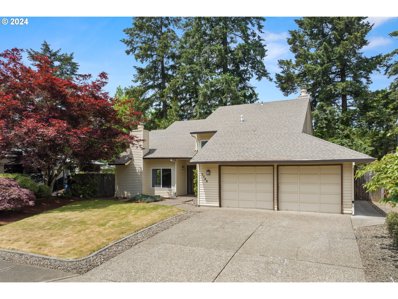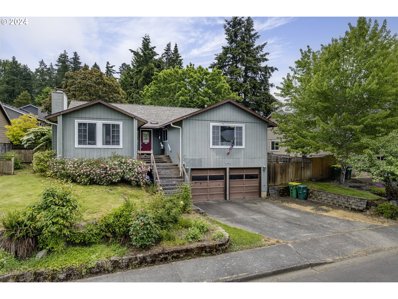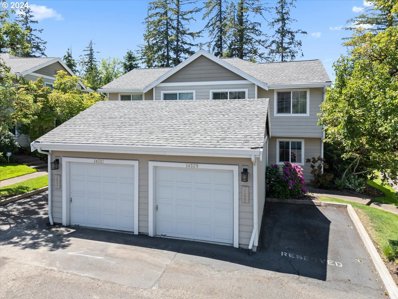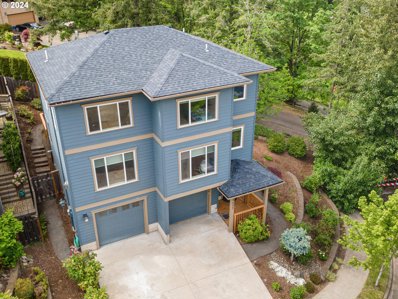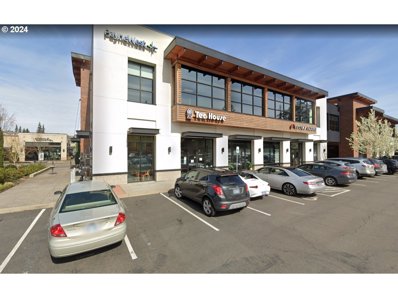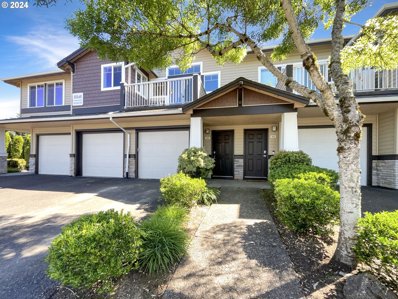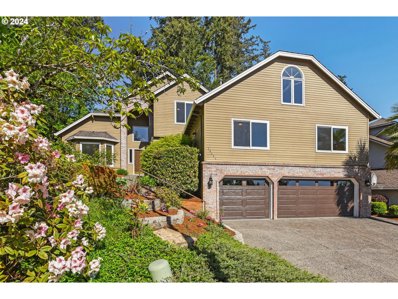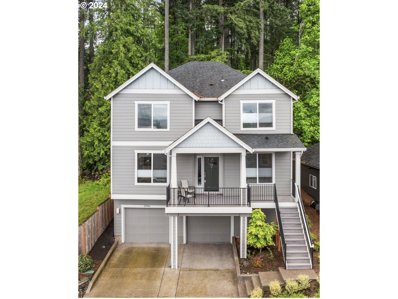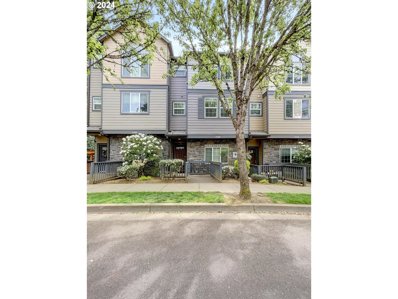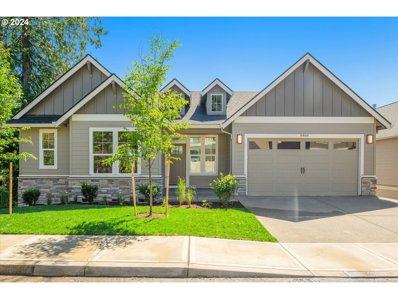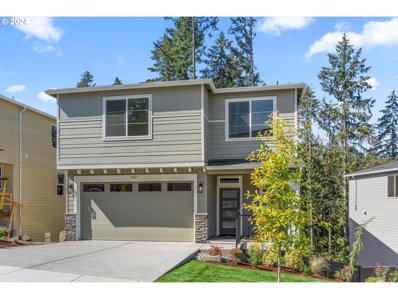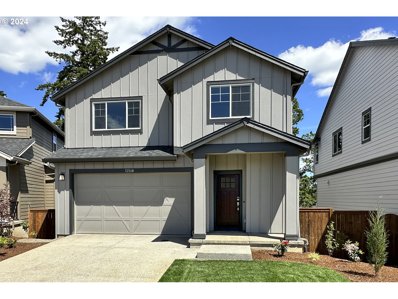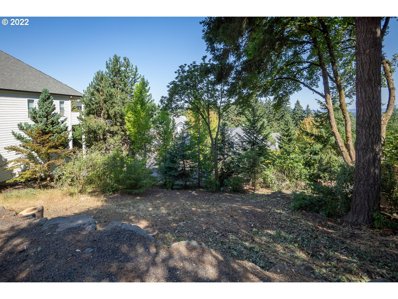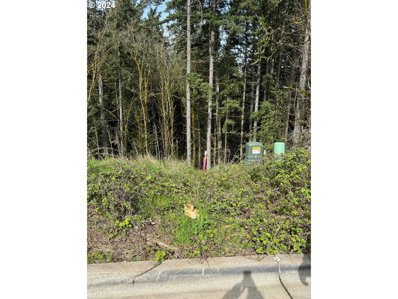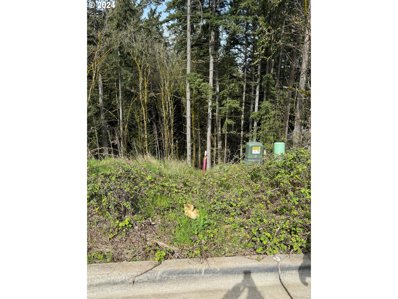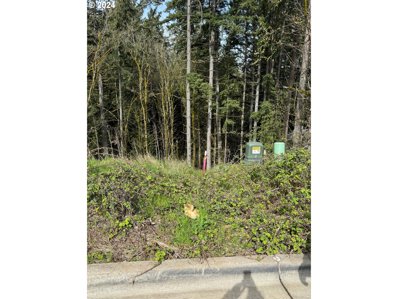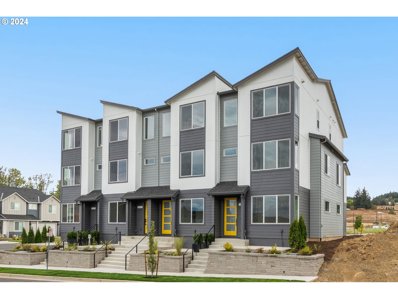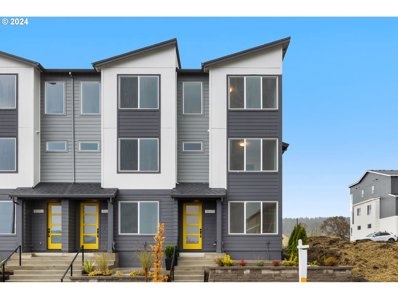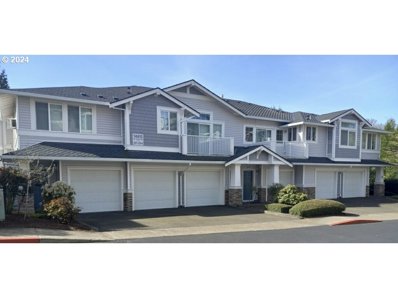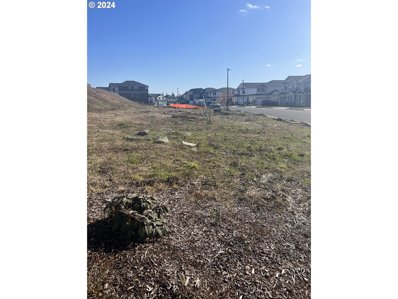Beaverton OR Homes for Rent
- Type:
- Single Family
- Sq.Ft.:
- 3,572
- Status:
- Active
- Beds:
- 4
- Lot size:
- 0.22 Acres
- Year built:
- 1995
- Baths:
- 4.00
- MLS#:
- 24361955
- Subdivision:
- NORTH COOPER MOUNTAIN
ADDITIONAL INFORMATION
Experience luxury living at its finest in this stunning 4-bedroom, 3.5-bathroom, 3,572 sq ft home on Cooper Mountain. Nestled on a private road, this property boasts breathtaking million-dollar views that will leave you in awe. The spacious, open-concept design is perfect for both entertaining and everyday living. Enjoy cooking in the gourmet kitchen, relaxing in the elegant master suite, and making use of the versatile additional living spaces. With new roof, new hvac, and countless other updates, this home offers unparalleled privacy and sophistication. Don't miss this rare opportunity!
- Type:
- Single Family
- Sq.Ft.:
- 2,857
- Status:
- Active
- Beds:
- 5
- Lot size:
- 0.2 Acres
- Year built:
- 1994
- Baths:
- 3.00
- MLS#:
- 24575487
ADDITIONAL INFORMATION
Welcome to Sunlit Haven in Murrayhill area, a beautifully designed 4-bedroom, 3-bathroom home filled with natural light and endless charm. Located in one of Beaverton’s most desirable neighborhoods, this home greets you with a grand entryway and hardwood floors throughout. The main level offers a spacious office and full bathroom, leading into a large family room with vaulted ceilings and a cozy fireplace. The open-concept kitchen, complete with granite countertops and stainless steel appliances, flows effortlessly into the living and dining rooms, which open onto a porch—perfect for entertaining or relaxing.Upstairs, the primary suite is a true retreat with a spa-like bathroom and private patio. The upper level also features three spacious bedrooms, a versatile loft area, and a bonus room, ideal for a home gym or playroom. Outside, the beautifully landscaped backyard offers three distinct patio areas, perfect for enjoying peaceful moments outdoors.As an added bonus, with a full-price offer, we are offering a full credit for a new air conditioning system to keep you cool all summer long. This home also boasts a new furnace (2021) and new water heater (March 2024), and we’ve completed a pre-listing inspection to ensure it’s ready for happy buyers.
- Type:
- Single Family
- Sq.Ft.:
- 2,548
- Status:
- Active
- Beds:
- 5
- Lot size:
- 0.13 Acres
- Year built:
- 2024
- Baths:
- 4.00
- MLS#:
- 24212788
ADDITIONAL INFORMATION
Move-in ready at D.R. Horton’s newest community, Gassner Woods! Located just minutes away from the highway, D.R. Horton’s newest community on Cooper Mountain is perfectly situated by nature trails and minutes from restaurants and shopping centers like Progress Ridge and Murray Hill. This corner lot home features 5 bedrooms, 3 ¾ baths with a full bed on the entry and main levels, making it a great option for an at-home office, or guest bedroom. The open concept living spaces gives off a modern feel with a floor-to-ceiling shiplap fireplace. The chef-inspired kitchen features quartz countertops, a spacious island with a breakfast bar, soft close cabinetry and drawers, and a built-in stainless-steel gas cooktop with built-in oven and microwave. The primary bedroom features a lovely doubly vanity and spacious walk-in closet. Receive a closing cost credit with use of a builder’s preferred lender, ask sales agent for more details. Sales office is open by appointment only. Photos are representative of plan only and may vary as built. Schedule a tour today and secure your gorgeous new home at Gassner Woods!
- Type:
- Single Family
- Sq.Ft.:
- 1,674
- Status:
- Active
- Beds:
- 4
- Lot size:
- 0.21 Acres
- Year built:
- 1979
- Baths:
- 3.00
- MLS#:
- 24002454
- Subdivision:
- Bridle Hills/Sexton Mountain
ADDITIONAL INFORMATION
Great Bridle Hills contemporary on a peaceful cul de sac close to Sexton Mountain Elementary! Enter the main level's light filled, two story entry! To the left is a cozy, sunken, vaulted living room with a fireplace; Onward to the kitchen and dining room which features another fireplace and slider that leads to a peaceful patio, where you can sip your coffee while enjoying the backyard birds and playful squirrels. Verdant views of mature trees and shrubs and a seasonal view of the creek can be seen from most windows. A 4th bedroom and updated natural stone (travertine) bathroom with heated floors and a walk-in shower are also found on the main level, a plus for multi-generational buyer needs! The upper level primary ensuite boasts ample closets and a newly remodeled bathroom with stylish, tile floors, marble tiled shower, and a quartz topped vanity. Two additional bedrooms and a full retro style bathroom complete the upper level. Surprise! There's a 14 x 10 workshop/garden storage beyond the oversized 2 car garage that leads to the patio and side yard. This conveniently located Beaverton home includes many newer updates, notably a brand new electrical panel, but this cutie awaits your personal touch.
- Type:
- Single Family
- Sq.Ft.:
- 2,196
- Status:
- Active
- Beds:
- 3
- Lot size:
- 0.16 Acres
- Year built:
- 1982
- Baths:
- 2.00
- MLS#:
- 24522550
ADDITIONAL INFORMATION
Charming one-level living awaits in this 3-bed, 2-bath home featuring a spacious primary suite with a large walk-in closet and bathroom with a walk-in shower. Enjoy the open kitchen with a generous pantry and island. Two additional large bedrooms offer ample space for family, guests, or office space. This home has incredible potential. Embrace the opportunity to tailor this space to your unique vision and create the perfect haven to call home.
- Type:
- Condo
- Sq.Ft.:
- 1,287
- Status:
- Active
- Beds:
- 3
- Year built:
- 1998
- Baths:
- 3.00
- MLS#:
- 24317534
ADDITIONAL INFORMATION
Introducing an upscale townhouse-style condominium featuring three bedrooms and two and a half bathrooms, spanning 1,287 square feet. This end unit is filled with natural light throughout. The main level showcases an open-concept living area, highlighted by a welcoming living room with a fireplace and a sliding door to the covered patio, a dining room with charming bay windows, and a spacious kitchen with ample storage and space for a bistro table. Additionally, the main level includes a half bathroom, laundry area equipped with a washer and dryer, along with additional storage space.All bedrooms are thoughtfully situated on the upper level. The primary bedroom features two closets and an on-suite bathroom. Two additional bedrooms and a full bathroom with a soaking tub complete the upper level. The property also offers a one-car garage and an extra reserved parking space in front. Ideally located, this home is close to New Seasons, Washington Square and Progress Ridge Town Square. Well run HOA and exceptionally maintained community.
- Type:
- Single Family
- Sq.Ft.:
- 2,084
- Status:
- Active
- Beds:
- 3
- Lot size:
- 0.11 Acres
- Year built:
- 2015
- Baths:
- 3.00
- MLS#:
- 24659048
- Subdivision:
- Indigo Ridge
ADDITIONAL INFORMATION
This is your opportunity to own a stunning, like-new home in an unbeatable location! Step into the spacious great room, where engineered hardwood floors meet an open kitchen featuring sleek granite countertops, a large island, stainless steel appliances, and a roomy pantry. The primary suite offers a luxurious retreat with a walk-in closet, tile shower, and breathtaking territorial views. Enjoy the convenience of an upstairs laundry near the bedrooms, making daily living a breeze. Outside, the freshly redesigned yard is a personal oasis, with vibrant flowers, a garden area, and privacy fencing – perfect for relaxation or entertaining. Nestled on a quiet, dead-end street, this home combines peaceful living with prime accessibility. Don’t miss out on this incredible opportunity!
$1,490,000
17446 SW HOODOO Ct Beaverton, OR 97007
- Type:
- Single Family
- Sq.Ft.:
- 5,854
- Status:
- Active
- Beds:
- 7
- Lot size:
- 0.21 Acres
- Year built:
- 2004
- Baths:
- 6.00
- MLS#:
- 24452440
ADDITIONAL INFORMATION
A wonderful Cooper Mountain Classic Traditional Home. Custom built by Gemini Homes. Perfect for upscale multi-generation living situations. Spacious rooms showcase luxury yet with a warm comfortable ambiance throughout. Solid Brazilian Cherry hardwood floors lead one from the grand foyer down an open hallway, passing the living room, formal dining room and then to the gourmet kitchen. From the front foyer, there is a vaulted office also perfect for a library or music room large enough to showcase a grand piano. The living room is a very comfortable space for relaxing or entertaining guests. This room features high, coffered ceilings, a wall of windows showcasing the vast adjacent greenspace and its own deck, one of three on the property. There are two dining areas, the formal dining room and then a large breakfast room next to the kitchen for more casual dining. The gourmet kitchen features slab granite counters, beautiful cabinetry, two level island, built in stainless steel appliances, & professional grade gas range. Truly a cooks dream kitchen! There is junior primary bedroom just off kitchen, which has a full bath and walk-in closet. Upstairs the Owners Suite is found, along with 4 other spacious bedrooms. Please note, every bedroom in this home is connected to a full bathroom. House guests will love visiting your home! On the lower level, there is a family room with a wet bar & an additional wine cooler. On the other end of the family room is a bonus room space with room enough for a pool table and flex space. The 7th bedroom is found on the lower level and again, it is connected to a full bath. Being located on Cooper Mtn, it is convenient to the Cooper Mountain Nature Park & Winkleman Dog Park. Upscale Progress Ridge for shopping and entertainment as well. Many Oregon Wineries are just minutes away! Wonderful home situated in an equally wonderful neighborhood! You will not be disappointed!
- Type:
- Business Opportunities
- Sq.Ft.:
- 1,372
- Status:
- Active
- Beds:
- n/a
- Lot size:
- 0.49 Acres
- Year built:
- 2015
- Baths:
- MLS#:
- 24258725
ADDITIONAL INFORMATION
Well established business. Turn-key opportunity! Ample shared parking in the plaza! Newer building completed in 2015! Popular shopping/Dining plaza in the populated Progress Ridge area! Over $400k recent improvement! lease term :5+5year.Please do not Disturb business or employees. Appt only.
- Type:
- Condo
- Sq.Ft.:
- 792
- Status:
- Active
- Beds:
- 1
- Year built:
- 2006
- Baths:
- 1.00
- MLS#:
- 24575484
ADDITIONAL INFORMATION
Welcome to this enchanting property! The rustic fireplace and warm ambiance create a welcoming living space that will feel like home. The neutral color paint scheme sets a cozy atmosphere and provides a perfect backdrop for your personal style. Recent updates, like the partial replacement of flooring, blend seamlessly with the interior setting, offering modern comfort while maintaining the home's charming character. This property is fresh and ready for you to move in and start making memories. With a balance of classic charisma and modern efficiency, this residence is inviting and awaits its new owner.
- Type:
- Single Family
- Sq.Ft.:
- 4,055
- Status:
- Active
- Beds:
- 5
- Lot size:
- 0.21 Acres
- Year built:
- 1989
- Baths:
- 3.00
- MLS#:
- 24671622
- Subdivision:
- WILLIAMSBURG
ADDITIONAL INFORMATION
Open Sat 11/9 from 11-1. EXCEPTIONAL VALUE! Welcome to this beautiful home in the Williamsburg neighborhood! Nestled within the Murrayhill community, this completely remodeled home is ready for move-in. From the moment you enter the foyer, you will feel the charm of large, inviting spaces within a traditional layout. The delightful kitchen resides in the center of the home, with updated countertops, newly finished cabinets, a cook island and new stainless appliances. Formal living and dining areas for entertaining, and a large family room for quiet relaxation. Enjoy main-level living with two spacious bedrooms and full bath on the first level, along with a private office. Upstairs, the luxurious master ensuite with large-walk-in closet, soak tub and double sinks. Two additional upstairs bedrooms, along with the large bonus room for yet another space to relax or entertain. Newer 40-year roof with warranty. New garage doors, new interior paint throughout, including all cabinetry and woodwork, new lighting and finishes bring this home to life. This sought after neighborhood has easy access to Progress Ridge & Washington Square shopping & dining, local parks & biking/walking paths, and the Nike Campus. Beaverton school district, and very modest HOA. Schedule a viewing soon!
Open House:
Saturday, 11/16 1:00-3:00PM
- Type:
- Single Family
- Sq.Ft.:
- 2,832
- Status:
- Active
- Beds:
- 5
- Lot size:
- 0.12 Acres
- Year built:
- 2021
- Baths:
- 3.00
- MLS#:
- 24087478
- Subdivision:
- Shady Peak
ADDITIONAL INFORMATION
**Urgent Opportunity!** ACT FAST!!The seller has recently removed the tall Douglas fir trees in the backyard, opening up incredible possibilities! Make him an offer NOW before he pulls the home off the market until spring when home pricing is sure to be different! MOVE-IN READY & TURNKEY!! This pristine, 3 Year New home, nestled in the desirable Cooper Mountain area and within the highly sought-after Mountainside High School district, is ready for immediate occupancy. Tucked away on a private drive, this 2021 Sage-built home boasts luxury at every turn. Featuring an oversized 2-car garage with key code entry, the 5-bedroom, 3-full-bath home offers ample space, including a main-level bedroom and bath perfect for generational living. This floor plan presents a spacious great room with beautiful wood-wrapped windows showcasing the stunning surroundings, a cozy fireplace, and luxurious LVP flooring. The chef’s kitchen is a culinary dream, with a two-toned island, elegant grey quartz countertops, shaker-style cabinets, top-tier stainless steel gas appliances, and a butler’s pantry leading to a formal dining room with peek-a-boo views of the West Hills. The covered rear patio is perfect for outdoor gatherings and BBQs! The Primary Suite is a true retreat, with remote-controlled blackout shades, a mud-set shower, double vanities, and a gorgeous freestanding soaking tub, providing the ultimate place to unwind while enjoying the nature views. The fenced backyard offers privacy and serenity, backing onto lush greenery. With appliances and window coverings included, this exceptional home in one of Cooper Mountain's most coveted areas is truly turnkey and move-in ready. Don’t sleep on this one!!
- Type:
- Single Family
- Sq.Ft.:
- 1,433
- Status:
- Active
- Beds:
- 3
- Lot size:
- 0.02 Acres
- Year built:
- 2005
- Baths:
- 3.00
- MLS#:
- 24448656
ADDITIONAL INFORMATION
Welcome to this inviting property that exudes charm and sophistication. Upon entering, you're immediately allured by a cozy fireplace that sets the tone for a tranquil atmosphere. The extensive kitchen impresses with a functional kitchen island facilitating entertaining and meal preparation. The entire space is adorned with a neutral color paint scheme, creating a harmonious ambiance that allows your furnishings and artwork to be the focal point. Further enhancing this home's appeal walk-in pantry providing ample storage for all your culinary necessities. The absence of extraneous features solidifies the focus on the essential and timeless elements of the property, making it a unique offering in the housing market. This enticing property integrates practicality with style, serving as the perfect backdrop to build your life.
- Type:
- Single Family
- Sq.Ft.:
- 2,585
- Status:
- Active
- Beds:
- 4
- Lot size:
- 0.12 Acres
- Year built:
- 2024
- Baths:
- 3.00
- MLS#:
- 24619594
- Subdivision:
- SEXTON MOUNTAIN
ADDITIONAL INFORMATION
Beautiful new construction by Black Diamond Homes Inc. Completed in September 2024. Enjoy Primary suite & 2nd bedroom/office on main level. Entertain in this large great room with lots of windows & fireplace. Large kitchen a chef's delight, gas stove, island & stainless steel appliances. Custom cabinets and pantry for plenty of storage! Cambria quartz slabs throughout. The main level has all engineered Flooring (water proof, scratch resistant laminate plank flooring) Bonus room & 2 additional bedrooms with high ceiling downstairs with lots of big windows tons of natural light! Carpet in the lower level. Furnace 95% efficient, tankless gas water heater & air conditioner. Main level kitchen has a beautiful deck with view. Bonus room has sliding glass door that opens to deck & fenced yard. landscaped front & backyard with sprinklers. This home reflects elegance & comfort. Don't miss the opportunity to make this your home! Seller related to listing agent.
Open House:
Friday, 11/15 12:00-5:00PM
- Type:
- Single Family
- Sq.Ft.:
- 2,850
- Status:
- Active
- Beds:
- 5
- Lot size:
- 0.11 Acres
- Year built:
- 2024
- Baths:
- 4.00
- MLS#:
- 24232298
- Subdivision:
- CEDAR CANYON
ADDITIONAL INFORMATION
MOVE IN READY!!**SPECIAL LENDER INCENTIVE! 4.5% STARTING INTEREST RATE!!** (*must qualify with builders preferred lenders, ask site agent for details) $34,000 already included in additional upgrade value, giving you a MODEL-QUALITY home!!. Imagine waking up to the serene private forest views from your Primary bedroom with gorgeous spa-like ensuite. Or hosting friends and family with spacious areas designed for entertaining. Whether it's a cozy movie night in the lower-level bonus room or a lively dinner party in the open-plan kitchen and dining area. The upstairs Loft offers a perfect escape for quiet reading or kids' playtime, while the tech space ensures that work-from-home days are productive and comfortable. Every corner of this home is crafted to offer luxury, convenience, and the joy of living in a beautifully designed space. This exquisite 2,850 sq. ft. home boasts 5 bedrooms and 3.5 baths, offering high-end features and finishes throughout. This home features KitchenAid SS appliances, Double ovens, and a gas cooktop. Quartz counters offer beautiful, durable surfaces perfect for both meal prep and entertaining. Luxury vinyl flooring combines the elegance of wood with the practicality of water resistance, ideal for busy households. Plush Berber carpet provides comfort and sophistication in the bedrooms and living areas. The spacious walk-in pantry keeps your kitchen organized and clutter-free. This home is designed for seamless entertaining and comfortable living. *lTour every Friday-Sunday from 12-5 or by appt on M/T/W/TH. Ask listing agent about incentives, presale opportunities, other plans/lots available in this community.
- Type:
- Single Family
- Sq.Ft.:
- 2,935
- Status:
- Active
- Beds:
- 4
- Lot size:
- 0.1 Acres
- Year built:
- 2024
- Baths:
- 3.00
- MLS#:
- 24679027
- Subdivision:
- SCHOLLS HEIGHTS
ADDITIONAL INFORMATION
Brand new Scholls Heights community - Under construction, Estimated completion November 2024. This home has 5 bedrooms, 3 baths which includes a bedroom on main with full bath. Home includes slab quartz in the kitchen, SS appliances, Smart Home Technology and much more. Flexible loft area would make a great second living space, home office/study space or playroom. Some of the included features - slab quartz or granite countertops in the kitchen, SS appliances, fireplace, Smart Home Technology, gas fireplace, covered patio and much more. Reputable builder with excellent Warranty program. Top rated school district, nearby shopping, entertainment, wineries, local produce, recreational trails and parks.
- Type:
- Single Family
- Sq.Ft.:
- 3,010
- Status:
- Active
- Beds:
- 5
- Lot size:
- 0.09 Acres
- Year built:
- 2024
- Baths:
- 4.00
- MLS#:
- 24385726
ADDITIONAL INFORMATION
Discover the Malbec Daylight plan at Lolich Farms, a 5-bedroom, 3-level residence boasting a daylight basement, open concept layout, and outdoor living spaces. The great room offers ample space for relaxation and entertainment, while the chef's kitchen features a sprawling work island and walk-in pantry. Upstairs, the primary suite boasts a large closet and spa-inspired bath. The lower-level daylight basement includes a bedroom, full bath, and great room with patio access, perfect for hosting game nights or accommodating guests. Design options include: Classic Canvas Collection - Concerto.
- Type:
- Land
- Sq.Ft.:
- n/a
- Status:
- Active
- Beds:
- n/a
- Lot size:
- 0.19 Acres
- Baths:
- MLS#:
- 24448651
ADDITIONAL INFORMATION
Amazing opportunity! Rare single-family residential lot with fabulous views in Cooper Mountain. Ideal lot for a day ranch or daylight basement home. Easy commute to Nike and Intel. Nearby attractions including Cooper Mountain Vineyards, Jenkins Estate, and the Cooper Mountain Nature trails. Lot can be sold independently or owner, Ridgecrest homes Construction, has a house plan in mind if buyer would prefer a home built.
- Type:
- Land
- Sq.Ft.:
- n/a
- Status:
- Active
- Beds:
- n/a
- Lot size:
- 0.11 Acres
- Baths:
- MLS#:
- 24031742
- Subdivision:
- Cooper Mountain
ADDITIONAL INFORMATION
Rare, Cooper Mtn buildable lots that backs to serene wooded area. Three in a row - buy 1 or all 3! Utilities at curb! Plans & engineering included, or do your own! Plans have already been submitted to County. Situated on a quiet street and surrounded by new/newer homes, desirable schools, parks, shopping & amenities!
- Type:
- Land
- Sq.Ft.:
- n/a
- Status:
- Active
- Beds:
- n/a
- Lot size:
- 0.09 Acres
- Baths:
- MLS#:
- 24142951
- Subdivision:
- Cooper Mountain
ADDITIONAL INFORMATION
Rare, Cooper Mtn buildable lots that backs to serene wooded area. Three in a row - buy 1 or all 3! Utilities at curb! Plans & engineering included, or do your own! Plans have already been submitted to County. Situated on a quiet street and surrounded by new/newer homes, desirable schools, parks, shopping & amenities!
- Type:
- Land
- Sq.Ft.:
- n/a
- Status:
- Active
- Beds:
- n/a
- Lot size:
- 0.1 Acres
- Baths:
- MLS#:
- 24500380
- Subdivision:
- COOPER MOUNTAIN
ADDITIONAL INFORMATION
Rare, Cooper Mtn buildable lots that backs to serene wooded area. Three in a row - buy 1 or all 3! Utilities at curb! Plans & engineering included, or do your own! Plans have already been submitted to County. Situated on a quiet street and surrounded by new/newer homes, desirable schools, parks, shopping & amenities!
Open House:
Friday, 11/15 12:00-3:00PM
- Type:
- Single Family
- Sq.Ft.:
- 1,733
- Status:
- Active
- Beds:
- 3
- Year built:
- 2024
- Baths:
- 4.00
- MLS#:
- 24589480
- Subdivision:
- Scholls Heights - WHH
ADDITIONAL INFORMATION
OPEN HOUSE THURSDAY 12-3PM, FRIDAY 12-3PM, SATURDAY 1-3pm and SUNDAY 12-3PM! Model Home located at 18700 SW Solitude St (use Google Maps for navigation). **Credit towards interest buy-down, closing costs, or appliances available!** This luxury townhome by West Hills Homes NW lives LARGE with 3 bedrooms (two primary suites) and 3.5 bathrooms! Enjoy territorial views, extra deep 1-car garage w/ driveway and ample street parking, bedroom and full bath at entry, Whirlpool kitchen gas appliances, covered deck, slab quartz, barn door, wood-wrapped windows, custom kitchen cabinets to ceiling, soft-close doors + drawers, electric car charging, central air conditioning, AND SO MUCH MORE! Close to major employers, multiple parks/trails, shopping, wine country, AND coveted Mountainside HS! Prop Tax TBD. HOA $117/month. 2-10 warranty included. Not the right fit? Be sure to ask about other homes in the neighborhood and the possibility of personalizing!
Open House:
Friday, 11/15 12:00-3:00PM
- Type:
- Single Family
- Sq.Ft.:
- 1,817
- Status:
- Active
- Beds:
- 3
- Year built:
- 2024
- Baths:
- 3.00
- MLS#:
- 24168795
- Subdivision:
- Scholls Heights - WHH
ADDITIONAL INFORMATION
OPEN HOUSE THURSDAY 12-3PM, FRIDAY 12-3PM, SATURDAY 1-3pm and SUNDAY 12-3PM! Model Home located at 18700 SW Solitude St (use Google Maps for navigation). **Credit towards interest buy-down, closing costs, or appliances available - please inquire!** West Hills Homes NW's luxury modern townhomes are back! Local builder welcomes you to their newest community, Scholls Heights Townhomes in SW Beaverton. Natural light abounds with oversized windows and open living space. This end unit location offers serene territorial views, versatile den/office at entry, bedroom + full bath on main, dual primary suites, extra deep 2-car tandem garage plus driveway, Whirlpool kitchen gas appliances, covered composite deck, slab quartz, soft-close doors + drawers, solid MDF custom closet organizers w/ shelves, electric fireplace, heat pump water heater, electric car charging, central air conditioning, AND SO MUCH MORE! Close to major employers, multiple parks/trails, shopping, wine country, AND coveted Mountainside HS! Prop Tax TBD. HOA $117/month. 2-10 warranty. Final home supersedes all info. Move-in ready!
- Type:
- Condo
- Sq.Ft.:
- 1,023
- Status:
- Active
- Beds:
- 2
- Year built:
- 2003
- Baths:
- 2.00
- MLS#:
- 24342292
ADDITIONAL INFORMATION
Welcome to the, Sexton Mountain neighborhood conveniently located to Shopping, schools and all this great city has to offer! Light bright and MOVE in ready! Ground Level 2 Bedroom, 2 Bath Unit. This condo offers a private deck, Garage, visitor parking nearby and LOW HOA fee $285. HOA fee covers building insurance, Management, and Landscaping. This home offers the Oregon lifestyle you've been dreaming of!
- Type:
- Land
- Sq.Ft.:
- n/a
- Status:
- Active
- Beds:
- n/a
- Baths:
- MLS#:
- 24674976
- Subdivision:
- SCHOLLS HEIGHTS
ADDITIONAL INFORMATION
Rare opportunity! 12 detached lots for sale in Scholls Heights. Finished lots are impossible to find. Fantastic location close to everything! Mountainside High School. Hurry on these!

Beaverton Real Estate
The median home value in Beaverton, OR is $415,200. This is lower than the county median home value of $545,400. The national median home value is $338,100. The average price of homes sold in Beaverton, OR is $415,200. Approximately 66.48% of Beaverton homes are owned, compared to 29.64% rented, while 3.88% are vacant. Beaverton real estate listings include condos, townhomes, and single family homes for sale. Commercial properties are also available. If you see a property you’re interested in, contact a Beaverton real estate agent to arrange a tour today!
Beaverton, Oregon 97007 has a population of 52,704. Beaverton 97007 is less family-centric than the surrounding county with 34.5% of the households containing married families with children. The county average for households married with children is 36.2%.
The median household income in Beaverton, Oregon 97007 is $82,062. The median household income for the surrounding county is $92,025 compared to the national median of $69,021. The median age of people living in Beaverton 97007 is 35.8 years.
Beaverton Weather
The average high temperature in July is 80.4 degrees, with an average low temperature in January of 36 degrees. The average rainfall is approximately 40.2 inches per year, with 1.8 inches of snow per year.
