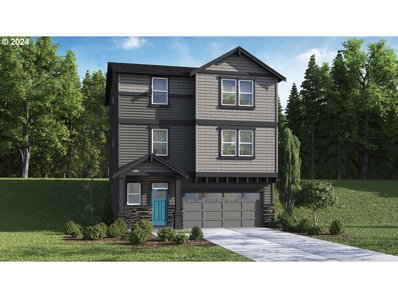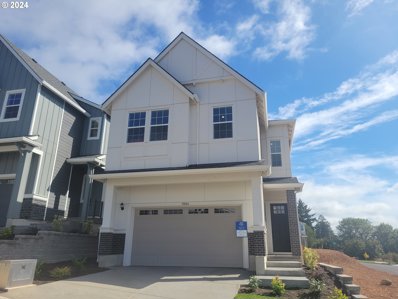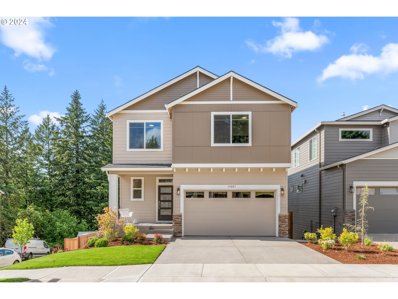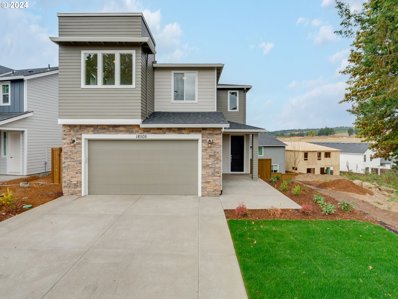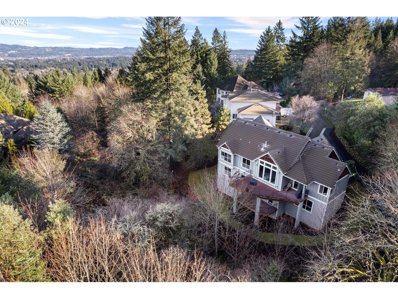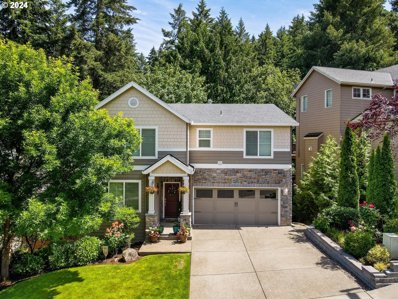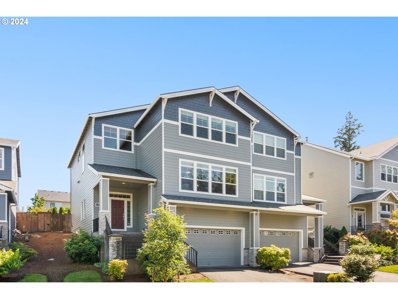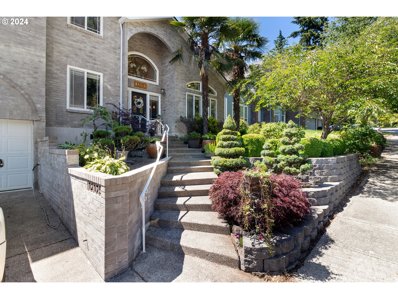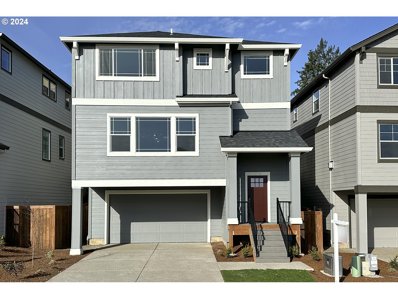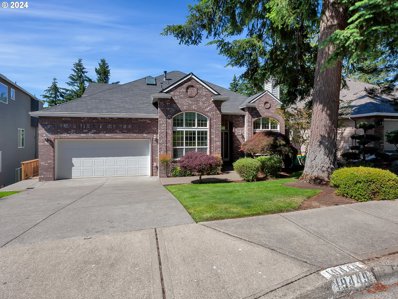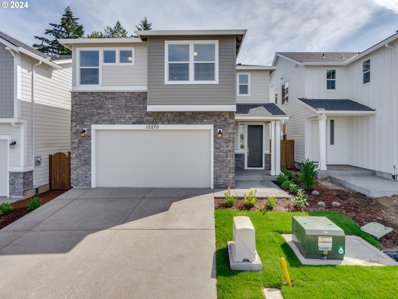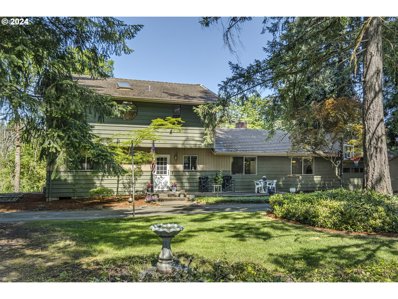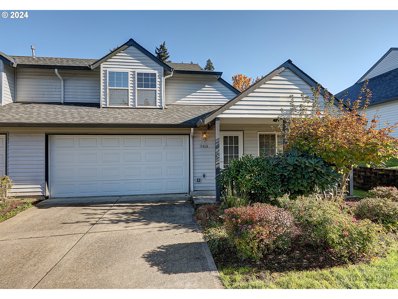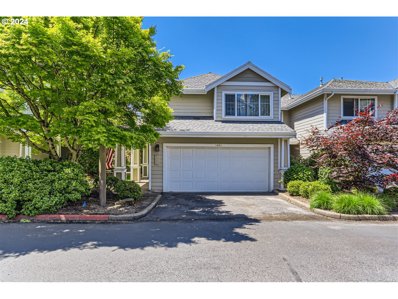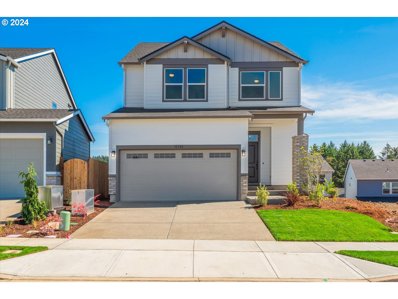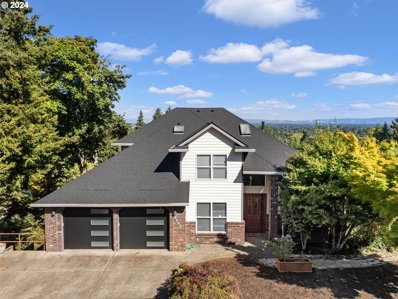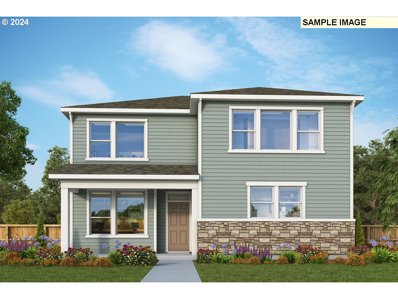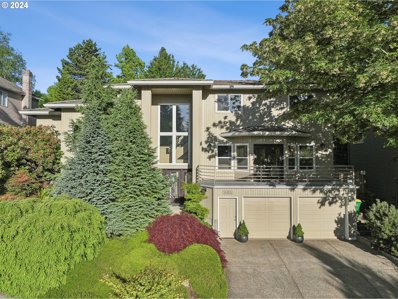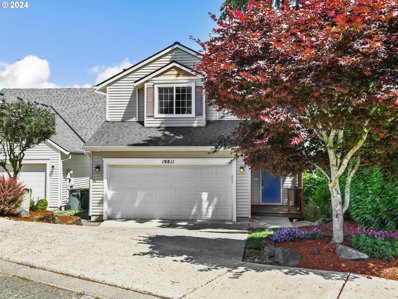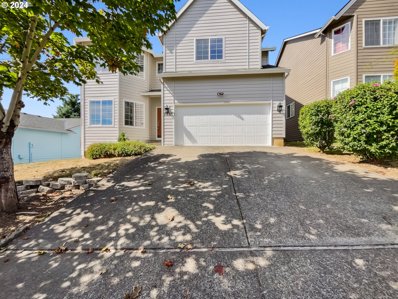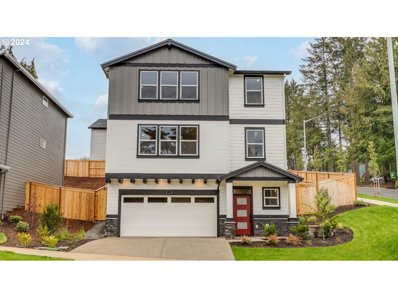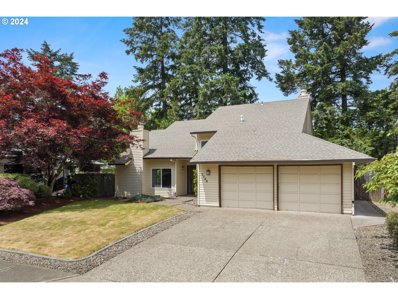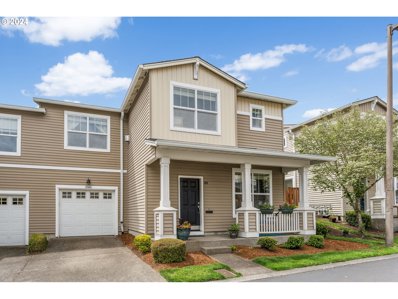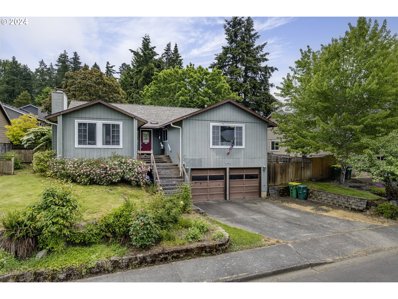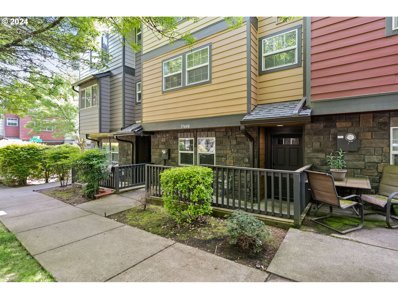Beaverton OR Homes for Rent
- Type:
- Single Family
- Sq.Ft.:
- 2,510
- Status:
- Active
- Beds:
- 5
- Lot size:
- 0.12 Acres
- Year built:
- 2024
- Baths:
- 4.00
- MLS#:
- 24423029
- Subdivision:
- Gassner Woods
ADDITIONAL INFORMATION
MOVE-IN September! DR Horton's Gassner Woods located on scenic Cooper Mountain, away from the hustle and bustle but easy access to shopping and hwys! North facing Parker floorplan features a spacious landscaped, irrigated and fenced backyard---rare for new construction! Great room floorplan with lots of light, beautiful kitchen with oversized entertainers' island, gas cooktop & hood vent, SS appliances, slab quartz counters, full height backsplash and hip Craftsman style cabinets with matte black pulls! Guest suite/bonus room with full bathroom on main, extra deep garage for shop or storage, an additional guest bedroom and full bath off of great room. Home comes equipt with Smart Home system to easily automate your home remotely! Backed with a 10 year Limited Warranty. Ask about our preferred lender incentives!
- Type:
- Single Family
- Sq.Ft.:
- 2,035
- Status:
- Active
- Beds:
- 4
- Year built:
- 2024
- Baths:
- 3.00
- MLS#:
- 24461508
ADDITIONAL INFORMATION
3.2.1 Buydown- With included Options. The Vineyard and best selling plan. This home offers 10ft ceilings on the main floor and 9ft upstairs, enjoy the feel of open space with lots of natural light, this home boasts 4 bedrooms, 2.5 bathrooms. Covered Patio and fenced yard. Enjoy the deck off dining/living room on main floor facing green tree area to West. The kitchen includes a gorgeous large quartz island. Have a chef in the family- large island & a wall oven & Microwave and a gas 5 burner cooktop w/hood for plenty of enjoyment. Indulge in the primary bath soak tub & shower. Dual sinks. Spacious walk-in closet. This community offers plenty of Walking and biking trails, nearby shopping at Progress Ridge and easy access to major freeways. Make your interior selections from designer selected packages.
Open House:
Friday, 9/27 12:00-5:00PM
- Type:
- Single Family
- Sq.Ft.:
- 2,850
- Status:
- Active
- Beds:
- 5
- Lot size:
- 0.1 Acres
- Year built:
- 2024
- Baths:
- 4.00
- MLS#:
- 24222099
ADDITIONAL INFORMATION
4.5% Interest Rate OR $15K CLOSING COST CREDIT!! MOVE-IN READY MODEL HOME!! (Additional Terms and Conditions Apply) LOT 6 - Gorgeous new construction home with Million Dollar views!! This 5 bedroom, 3.5 Bath home has high-end features and finishes including exquisite Quartz Countertops, SS Double Ovens, Gas Cooktop, water resistant laminate flooring, Walk-In Pantry & a Tech space perfect for working from home. There's room for everyone with a Loft Upstairs and a finished basement with a huge Bonus Room and an additional 5th bedroom and bath. Rare opportunity to own the model home, includes AC, Blinds and fridge. Feel free to tour all available homes every Friday-Sunday from 12pm to 5pm, or book a private tour today!
- Type:
- Single Family
- Sq.Ft.:
- 3,214
- Status:
- Active
- Beds:
- 5
- Lot size:
- 0.09 Acres
- Year built:
- 2024
- Baths:
- 4.00
- MLS#:
- 24145739
ADDITIONAL INFORMATION
Quick Move-In Home! South-East facing home, only floorplan in the community. Territorial views of Coast Range and Sunsets from 2nd floor primary suite! 5 bedrooms, 3.5 baths, Great Room floorplan with walkout basement. 9ft ceilings & 8ft doors. Kitchen includes quartz countertops, island, gas double-oven, stainless steel appliances, pantry. Covered patio, deck and fenced yard. Primary Suite with large walk-in shower, walk in closet, dual sinks with undermount quartz countertops. Located just minutes from Progress Ridge Town Center, nearby 230-acre Cooper Mountain Nature Park with trails and wildlife preserves, and a short drive to various wineries. ***ASK about INTEREST RATES UNDER 4% w/ HOME AMERICAN MORTGAGE! Model Home: 12105 SW Silvertip St Beaverton OR 97007
$1,175,000
17295 SW Soren Ct Beaverton, OR 97007
- Type:
- Single Family
- Sq.Ft.:
- 4,891
- Status:
- Active
- Beds:
- 5
- Year built:
- 2004
- Baths:
- 4.00
- MLS#:
- 24371897
- Subdivision:
- CASCADE SUMMIT
ADDITIONAL INFORMATION
** OPEN HOUSE 9/22 1:00 - 3:00 ** Modern Craftsman on a Private .21 AC Lot Backing to Greenspace - All Rooms Face the Greenspace - Private Lane/Tile Roof/Mountainside HS - $110K in Upgrades - 5 Bedroom, Bonus, Den, 3.5 Baths, 4,891SF - Elegant Primary Suite(main) features Stand-up Shower, Jetted Tub, Large Walk-in - 2nd Suite with Full Bathroom (lower) - Gourmet island Kitchen features X-Large Island/Seating, Slab Granite, Sub-Zero, Pantry - Vaulted Great Room features Fireplace, Built-ins & Large Deck Access - Family Room features a Large Kitchenette/Nook Space, Fireplace, Built-ins & Large Deck Access - Large Dining Room - Laundry Room has Built-ins & Sink. Remodeling/Updates: Added X-Large Finished Bonus Room with Private Entrance (Flex Space for Media/Game Room, Craft, Wood Shop, Home Office, Potential ADU) - Large 5th Bedroom with Double Closet & Large Window Added - Added Custom Full Wall Built-in with 2 Desk Spaces in Den/Office - Custom Wine Cellar with rack space for 555 bottles & additional storage for 200-300 bottles, split system for coolimg, fully insulated, vapor barrier, moisture resistent drywall. Italian Ceramic Tile, Travertine, Oak Floors, High Ceilings, Custom Built-ins, Lots of Windows & Natural Light. Great Home & Private Setting that is sure to please.
- Type:
- Single Family
- Sq.Ft.:
- 3,085
- Status:
- Active
- Beds:
- 5
- Lot size:
- 0.11 Acres
- Year built:
- 2007
- Baths:
- 4.00
- MLS#:
- 24257144
- Subdivision:
- Sexton Mt / Murrayhill
ADDITIONAL INFORMATION
Gorgeous entry with Cherry stain wood floors, den on the main with an amazing set of built-ins for any home office Professional, kitchen with island, cherry cabinets with the glass front touches, granite counters, and a Chef kitchen complete with gas cooking. Double decks outside with large glass sliders, and complete privacy views of the trees. Fireplace in the Great Room off from the kitchen, and large picture windows for viewing, and dreaming. Dining Area set for Royalty, and then down is complete with another large deck exit, and a 5th bedroom, with a another Bonus/Family Room plus a Full Bath. could be a separate living area for Teenager. Upstairs you will be blessed with 4 more large bedrooms, including the Primary Suite with a fireplace, Soak Tub and Walk-In Tile Shower. Five Bedrooms, 3 Baths definitely makes this home special! Close to shopping and great Beaverton schools! Refrigerator, washer, and dryer included. Upgrades Include: Kitchen remodel with new appliances --- 2015New extended Patio and railing in the main level --- 2016New Carpet all levels (upper level and basement) --- 2015New bamboo wood flooring throughout the main floor level --- 2015Garage door opener system (quiet system) --- 2020Backyard landscaping (Pavers) --- 2016Custom built-in desk & Cabinets in Office area --- 2018Front landscaping with raised bed --- 2021GE Washer /dryer --- 2023GE Refrigerator --- 2021New Fence -- 2023 Open House Saturday 1:00 -4:00 PM
- Type:
- Single Family
- Sq.Ft.:
- 2,928
- Status:
- Active
- Beds:
- 4
- Lot size:
- 0.1 Acres
- Year built:
- 2004
- Baths:
- 3.00
- MLS#:
- 24335606
ADDITIONAL INFORMATION
Looking for a townhome that lives like a detached home With Approx 3000'. This home has room for everyone, Relax & Enjoy high ceilings, spacious sized rooms, light & bright with walls of windows. Inviting entry way, spacious living and dining room area with high ceilings, The kitchen has granite & a nice eat bar area that opens to the family room with a cozy fireplace. There is a bedroom & full bath on the main. Upstairs the master suite has vaulted ceiling, walk-in closet & soak tub. 2 more bedrooms & another full bath plus a loft area. Nice size back yard is fenced and feels private. Great Schools in a desirable Neighborhood close to all amenities. a wwondearful place to call home!
- Type:
- Single Family
- Sq.Ft.:
- 3,146
- Status:
- Active
- Beds:
- 5
- Lot size:
- 0.17 Acres
- Year built:
- 1998
- Baths:
- 3.00
- MLS#:
- 24403132
- Subdivision:
- Bob's Windsor Park
ADDITIONAL INFORMATION
Great New Price on this Beautifully maintained home in great location. Just across from Murray Hill but with no HOA. New roof in 2021, new hardwood flooring and waterproof vinyl plank. New paint on main level. All SS appliances included. Gas range has double ovens. Beautifully finished Primary bath with marble floors, shower surround and counters, walk in closet. Lovely easy care landscaping all around includes green house in the back, covered patio and pavers. Don't miss the raised garden area and Koi pond. The rooms are huge with high ceilings and most bedrooms include ceiling fans. Large office/bonus room upstairs. Ring doorbell and security system stay. Walk in crawl-space great for extra storage. Convenient to Murray Hill market place for grocery and restaurants & Washington Square shopping. Great Schools too. Make an offer and be in for the Holidays! Come and check it out!
- Type:
- Single Family
- Sq.Ft.:
- 2,459
- Status:
- Active
- Beds:
- 4
- Year built:
- 2024
- Baths:
- 3.00
- MLS#:
- 24318776
ADDITIONAL INFORMATION
MLS# 24318776 Ready Now! Introducing the stunning curb appeal of the Telluride floorplan at Lolich Farms! This three-story beauty welcomes you with a charming front porch leading to an entry and a spacious 2-car tuck-under garage. Ascend to the second floor to discover the heart of the home, where an inviting open-concept layout awaits. A grand great room with a fireplace seamlessly connects to a gourmet kitchen, dining area, and patio, perfect for leisurely gatherings. Also on this level is a bedroom and bathroom for added convenience. Journey to the third floor to find two more secondary bedrooms and a convenient laundry room on one side, while on the other side awaits the luxurious primary suite boasting a generous walk-in closet and a spa-like bathroom, providing the perfect retreat for nightly relaxation.
Open House:
Saturday, 9/28 1:00-4:00PM
- Type:
- Single Family
- Sq.Ft.:
- 3,637
- Status:
- Active
- Beds:
- 4
- Lot size:
- 0.21 Acres
- Year built:
- 1997
- Baths:
- 4.00
- MLS#:
- 24093368
- Subdivision:
- Crown Crest
ADDITIONAL INFORMATION
Enjoy your very own Sunset Views from this Great Quality Custom Built Home in the desirable Crown Crest Neighborhood. Features the floorplan, space sizes & amenities everyone is looking for! The interior is light & bright with lots of windows, vaulted & high ceilings. Enjoy 3 levels of PRISTINE ¾" Maple Hardwood Floors & Stairways (No plastic or veneered flooring products here). The spacious chef's kitchen has Maple Cabinets, Slab Granite Counters & Backsplash, Brand New Appliances, Pantry & Large Eating Area. The home backs to the 10.72 acre HOA owned greenspace that is adjacent to another 1.57 acre HOA Greenspace! Soak up the Outdoors & Sunsets from the large entertainer's deck with room for everyone! Close to a myriad of Parks & Recreation Sites & Easy Commutes to Nike & Hi-Tech.
- Type:
- Single Family
- Sq.Ft.:
- 1,833
- Status:
- Active
- Beds:
- 3
- Lot size:
- 0.07 Acres
- Year built:
- 2024
- Baths:
- 3.00
- MLS#:
- 24292880
- Subdivision:
- SCHOLLS HEIGHTS
ADDITIONAL INFORMATION
MOVE-IN READY! ThE Lindsay Plan features designer details you'll love! 9ft ceilings & 8ft doors throughout, great room with fireplace, open dining area, gourmet kitchen, walk-in pantry and gas cooktop. Upstairs, you'll find a centrally located laundry, two secondary bedrooms and loft, secondary bath with quartz dual sinks, and a primary suite with a large walk-in closet and bath with quartz dual sinks. Pics are of a similar home. Located just minutes from Progress Ridge Town Center, nearby 230-acre Cooper Mountain Nature Park with trails and wildlife preserves, and a short drive to various wineries. Features and finishes may vary. ****ASK about INTEREST RATES UNDER 4% w/ HOME AMERICAN MORTGAGE! Welcome Center at 12105 SW Silvertip Street Beaverton 97007.
- Type:
- Single Family
- Sq.Ft.:
- 2,240
- Status:
- Active
- Beds:
- 4
- Lot size:
- 1.15 Acres
- Year built:
- 1963
- Baths:
- 2.00
- MLS#:
- 24123515
ADDITIONAL INFORMATION
Well maintained home nestled on 1 acre of private green space right next to Progress Ridge in the heart of Bull Mountain! This unique opportunity provides many versatile options for utilizing this property. Move into the home and enjoy the tranquil, private wilderness setting but still remain close-in to all of Beaverton's amenities, take advantage of this property's myriad of options for development or utilize a combination of both! Zoned RMA per the City of Beaverton, this property is also zoned for higher density development. Potential to divide property into 3 separate tax lots while keeping existing house with a 3-lot minor partition and build up to 4 multifamily units on both sides of the existing house for a total of 3 buildings or remove the house and build up to 11 townhomes as a subdivision. There's also potential for building adult care facilities on both sides of the exiting home and running an adult care business while taking advantage of the high exposure along Barrows Rd. Pre-App with City, proposed plat & wetland delineation has been completed. Pre-app notes, proposes plat, wetland delineation documentation & developer packet available upon request. Lots of development options through new Middle Housing code. Last 1 acre parcel on Barrows Rd and feeds into Mountainside HS! Move into this country setting and enjoy the view of the Bull Mountain seasonal creek right from your window. This property also offers mature trees, fruit trees, chicken coop, a garden shed with power, plenty of RV parking, firepit area, public water, newer exterior paint/gutters and plenty of room for gardening. Inside the home you'll find hardwood floors, newer DEQ certified wood stove, primary suite with walk-in closet and soaking tub & newer mini split/heat pump system with heating & AC. This home also offers an updated electrical panel, newer insulation & vapor barrier in crawlspace and 220v outlet in garage for all your electric car needs. Check out this beautiful property!
- Type:
- Single Family
- Sq.Ft.:
- 1,572
- Status:
- Active
- Beds:
- 2
- Year built:
- 1998
- Baths:
- 3.00
- MLS#:
- 24370254
ADDITIONAL INFORMATION
This great condo lives large featuring a spacious primary bedroom on the main level with an en-suite bathroom. This open floor plan connects the kitchen, dining, and living areas that have beautiful wood floors. Upstairs has an additional bedroom and a versatile loft area- offering ample space for family or guests. The home also includes a spacious 2-car garage for storage and parking. New roof installed in 2019. Centrally located to Murrayhill and Progress Ridge shopping centers. Enjoy low-maintenance living with all the modern amenities you need.
- Type:
- Condo
- Sq.Ft.:
- 1,539
- Status:
- Active
- Beds:
- 3
- Year built:
- 1998
- Baths:
- 3.00
- MLS#:
- 24688484
- Subdivision:
- Scholls Creek
ADDITIONAL INFORMATION
Welcome to your dream townhouse-style condominium in Beaverton with a 4.75% assumable loan option! Step into this thoughtfully designed home that combines both comfort and style. As you enter, you'll be greeted by an inviting floor plan that seamlessly connects the living room, dining room, kitchen, and breakfast nook area. The airy vaulted ceilings in the living room fill the space with natural light, creating a space that's perfect for relaxation. Unwind by the cozy fireplace on cool rainy days or enjoy a cold drink on the back patio during clear sunny days. The kitchen design makes it easy to cook and entertain, with plenty of storage and breakfast bar. The highlight of the upper level is the amazing primary bedroom and ensuite, offering a true retreat within the home. This spacious sanctuary includes a large walk-in closet, soaking tub, separate standing shower, and double sinks. Two additional bedrooms and a full guest bath complete the upper level, offering plenty of space for family or guests.Parking is easy with a large two-car driveway and a generous two-car attached garage, complete with interior access and ample storage space for all your needs. Don't miss the opportunity to make this your next home!
- Type:
- Single Family
- Sq.Ft.:
- 2,688
- Status:
- Active
- Beds:
- 4
- Lot size:
- 0.08 Acres
- Year built:
- 2024
- Baths:
- 4.00
- MLS#:
- 24581340
- Subdivision:
- SCHOLLS VALLEY HEIGHTS
ADDITIONAL INFORMATION
*Full bath and bed on main level!* Welcome to the Caden in the highly sought after Scholls Valley Heights Community! Our homeowners love the spacious entry and easy flowing living space, LARGE windows providing ample natural light throughout, extra wide staircase, upstairs loft, rear composite deck, level fenced backyard and so much more! Every square foot is thoughtfully utilized in this three level home to provide a perfect floorplan for multigenerational living and/or guests. This home has a total of four bedrooms PLUS a large daylight basement, upstairs loft and four full bathrooms. High end finishes throughout including soft close cabinetry, engineered hardwood floors, slab quartz counters and more. Enjoy the peace of mind that comes with our high quality construction, energy efficiency and our reputable industry leading builder warranty. Under construction- Estimated completion September 2024. Close proximity to coveted Mountainside High School, miles of paved community walking trails, local amenities and wine country! Ask about our financing incentive!
- Type:
- Single Family
- Sq.Ft.:
- 3,572
- Status:
- Active
- Beds:
- 4
- Lot size:
- 0.22 Acres
- Year built:
- 1995
- Baths:
- 4.00
- MLS#:
- 24361955
- Subdivision:
- NORTH COOPER MOUNTAIN
ADDITIONAL INFORMATION
Experience luxury living at its finest in this stunning 4-bedroom, 3.5-bathroom, 3,572 sq ft home on Cooper Mountain. Nestled on a private road, this property boasts breathtaking million-dollar views that will leave you in awe. The spacious, open-concept design is perfect for both entertaining and everyday living. Enjoy cooking in the gourmet kitchen, relaxing in the elegant master suite, and making use of the versatile additional living spaces. With new roof, new hvac, and countless other updates, this home offers unparalleled privacy and sophistication. Don't miss this rare opportunity!
- Type:
- Single Family
- Sq.Ft.:
- 2,507
- Status:
- Active
- Beds:
- 4
- Lot size:
- 0.08 Acres
- Year built:
- 2024
- Baths:
- 3.00
- MLS#:
- 24304854
- Subdivision:
- Scholls Valley Heights
ADDITIONAL INFORMATION
Welcome to the beautiful Amberglen home with GREENSPACE VIEWS in the highly sought after Scholls Valley Heights Community. This home effortlessly blends charm with modern functionality with it's bright and airy spaces, coupled with a thoughtfully designed unique layout . The main level features a designated office area and spacious great room. The kitchen features soft close cabinetry, quartz counters and a pantry. The large dining room is perfect for celebrations and gatherings. Open greenspace and beautiful large windows throughout fill the home with natural light. Upstairs you will find a spacious loft, laundry and four spacious bedrooms. Enjoy the outdoors year round with a covered front porch and backyard composite deck overlooking the greenspace and a fully fenced yard. Our homeowners love the peace of mind that comes with our high quality construction, energy efficiency and our reputable industry leading builder warranty. Estimated completion early fall 2024. Close proximity to Mountainside High School, miles and miles of community walking trails, local amenities and wine country! Ask about our financing incentive!
- Type:
- Single Family
- Sq.Ft.:
- 2,857
- Status:
- Active
- Beds:
- 4
- Lot size:
- 0.2 Acres
- Year built:
- 1994
- Baths:
- 3.00
- MLS#:
- 24575487
- Subdivision:
- MURRAYHILL AREA
ADDITIONAL INFORMATION
Welcome to Sunlit Haven - a stunning 4-bedroom, 3-bathroom home offering a perfect blend of style and comfort in one of Beaverton’s most desirable neighborhoods. Natural light pours into every room, highlighting the hardwood floors and spacious design.The grand entryway sets the tone, leading to an expansive family room with vaulted ceilings and a cozy fireplace. The open-concept kitchen is a chef's dream, featuring granite countertops and stainless steel appliances, seamlessly flowing into the living and dining rooms, which open onto a lovely porch—ideal for entertaining or relaxing.Upstairs, the luxurious primary suite is a private retreat with a spa-like bathroom and a serene attached patio. The upper level also includes three spacious bedrooms, a loft area perfect for an office or play space, and a large bonus room offering endless possibilities. The beautifully landscaped backyard provides three unique vignette spaces, perfect for enjoying the outdoors in style.This home is move-in ready with a new furnace installed in 2021 and a new water heater from March 2024. We also conducted a pre-listing inspection to ensure everything is in great shape, making this home ready for happy buyers.Don’t miss out—schedule your tour today and discover all that Sunlit Haven has to offer!
- Type:
- Single Family
- Sq.Ft.:
- 1,486
- Status:
- Active
- Beds:
- 3
- Lot size:
- 0.11 Acres
- Year built:
- 2002
- Baths:
- 3.00
- MLS#:
- 24436274
ADDITIONAL INFORMATION
Welcome home to this spacious 3-bedroom, 2.5-bathroom traditional house located on a quiet cul de sac. The main level features vaulted ceilings, an open floor plan, updated kitchen, and a cozy fireplace. All appliances are included. The upper level exhibits the vaulted primary bedroom and ensuite bathroom with double sinks, spacious walk-in closets, and is flooded with natural light. Additional amenities include central air conditioning, a newer roof, a 2-car garage, a Meranti front porch and back deck, plus an oversized driveway. Enjoy the variety of unique outdoor arrangements, including an expansive covered deck, garden beds, and a terraced patio where you can relax, entertain, BBQ, and enjoy valley views all year long. This wonderful home is located near schools, parks, and shopping in Hazeldale.
$640,000
7811 SW 171ST Pl Beaverton, OR 97007
- Type:
- Single Family
- Sq.Ft.:
- 2,801
- Status:
- Active
- Beds:
- 4
- Lot size:
- 0.15 Acres
- Year built:
- 1995
- Baths:
- 3.00
- MLS#:
- 24639414
ADDITIONAL INFORMATION
Seller may consider buyer concessions if made in an offer. Welcome to your dream home! This property features a cozy fireplace for chilly evenings and a neutral color scheme that complements any decor. The kitchen is a chef's delight with a kitchen island, and stainless steel appliances. The primary bathroom offers a private oasis with double sinks and a separate tub and shower. Enjoy the new flooring and appliances throughout the home. Outdoor living is easy with a deck and a fenced backyard. This home is a must-see!This home has been virtually staged to illustrate its potential.
- Type:
- Single Family
- Sq.Ft.:
- 2,548
- Status:
- Active
- Beds:
- 5
- Lot size:
- 0.13 Acres
- Year built:
- 2024
- Baths:
- 4.00
- MLS#:
- 24212788
ADDITIONAL INFORMATION
Move in Ready & staged! Photos coming soon! Homesite 11 is a spacious corner lot w/ fully fenced and landscaped backyard. The Jackson floorplan features an open concept great room, w/ guest room and full bathroom off of main living area! An additional guest suite w/ full bathroom and deep closet is on the main level. So many possibilities! The oversized 2 car garage has plenty of room for storage or a shop for your hobbies. The uppermost level features a primary bedroom with territorial views! Huge savings with our affiliated lender incentives! Call for an appt today!
- Type:
- Single Family
- Sq.Ft.:
- 1,674
- Status:
- Active
- Beds:
- 4
- Lot size:
- 0.21 Acres
- Year built:
- 1979
- Baths:
- 3.00
- MLS#:
- 24002454
- Subdivision:
- Bridle Hills/Sexton Mountain
ADDITIONAL INFORMATION
Great Bridle Hills contemporary on a peaceful cul de sac close to Sexton Mountain Elementary! Enter the main level's light filled, two story entry! To the left is a cozy, sunken, vaulted living room with a fireplace; Onward to the kitchen and dining room which features another fireplace and slider that leads to a peaceful patio, where you can sip your coffee while enjoying the backyard birds and playful squirrels. Verdant views of mature trees and shrubs and a seasonal view of the creek can be seen from most windows. A 4th bedroom and updated natural stone (travertine) bathroom with heated floors and a walk-in shower are also found on the main level, a plus for multi-generational buyer needs! The upper level primary ensuite boasts ample closets and a newly remodeled bathroom with stylish, tile floors, marble tiled shower, and a quartz topped vanity. Two additional bedrooms and a full retro style bathroom complete the upper level. Surprise! There's a 14 x 10 workshop/garden storage beyond the oversized 2 car garage that leads to the patio and side yard. This conveniently located Beaverton home includes many newer updates, notably a brand new electrical panel, but this cutie awaits your personal touch.
- Type:
- Condo
- Sq.Ft.:
- 1,501
- Status:
- Active
- Beds:
- 3
- Year built:
- 2005
- Baths:
- 3.00
- MLS#:
- 24208873
ADDITIONAL INFORMATION
Townhome style. Updates galore- interior paint throughout & flooring on main 2024, washer & furnace 2023, water heater, toilets, kitchen sink, disposal, faucet 2021, A/C dishwasher, garage door opener 2018.Close proximity to freeway access and Washington Square and Beaverton amenities.
- Type:
- Single Family
- Sq.Ft.:
- 2,196
- Status:
- Active
- Beds:
- 3
- Lot size:
- 0.16 Acres
- Year built:
- 1982
- Baths:
- 2.00
- MLS#:
- 24522550
ADDITIONAL INFORMATION
Charming one-level living awaits in this 3-bed, 2-bath home featuring a spacious primary suite with a large walk-in closet and bathroom with a walk-in shower. Enjoy the open kitchen with a generous pantry and island. Two additional large bedrooms offer ample space for family, guests, or office space. This home has incredible potential. Embrace the opportunity to tailor this space to your unique vision and create the perfect haven to call home.
- Type:
- Single Family
- Sq.Ft.:
- 1,439
- Status:
- Active
- Beds:
- 3
- Lot size:
- 0.02 Acres
- Year built:
- 2006
- Baths:
- 3.00
- MLS#:
- 24680317
- Subdivision:
- SEXTON MOUNTAIN
ADDITIONAL INFORMATION
Come take a look at this today- LOCATION CLOSE TO NIKE & INTEL! Discover this amazing townhome located in the highly desirable Sexton Mountain / Murray Hill neighborhood of Beaverton, Oregon. Situated on a quiet, low-traffic dead-end street, this property offers both tranquility and convenience. Prime Location: Nestled in a serene community, this townhome is close to top-rated schools, parks, shopping, and dining options. Accessibility: Close access to SW Westside regional greenbelt recreation trail. Comfortable Living: Enjoy the comfort of forced heat, central A/C, and a cozy gas fireplace. Modern Updates: The home boasts brand new paint and carpet throughout, updated engineered hardwood flooring on lower and main levels, new roof in 2023, as well as all upgraded kitchen and laundry room appliances. Spacious Bedrooms: Two vaulted primary bedrooms each with full ensuite bathrooms, plus a lower level bedroom or office space. Loft area between primary suites is even large enough for an additional office area. Stylish Interiors: a modern kitchen island with generous storage, and a balcony overlooking quaint neighborhood forest off of the living area. Ample Storage: Two-car garage with tall ceilings, recessed storage space, and large hanging shelves for extra storage. Move-In Ready: All upgraded appliances in kitchen and laundry room are included: refrigerator, washer, and dryer. Don't miss out on this fantastic opportunity to own a beautiful townhome in one of Beaverton's most desirable neighborhoods. Schedule a tour today!

Beaverton Real Estate
The median home value in Beaverton, OR is $336,300. This is lower than the county median home value of $401,600. The national median home value is $219,700. The average price of homes sold in Beaverton, OR is $336,300. Approximately 66.5% of Beaverton homes are owned, compared to 29.3% rented, while 4.2% are vacant. Beaverton real estate listings include condos, townhomes, and single family homes for sale. Commercial properties are also available. If you see a property you’re interested in, contact a Beaverton real estate agent to arrange a tour today!
Beaverton, Oregon 97007 has a population of 55,205. Beaverton 97007 is more family-centric than the surrounding county with 37.44% of the households containing married families with children. The county average for households married with children is 37.21%.
The median household income in Beaverton, Oregon 97007 is $71,046. The median household income for the surrounding county is $74,033 compared to the national median of $57,652. The median age of people living in Beaverton 97007 is 34.2 years.
Beaverton Weather
The average high temperature in July is 80.6 degrees, with an average low temperature in January of 37.3 degrees. The average rainfall is approximately 41.5 inches per year, with 0.7 inches of snow per year.
