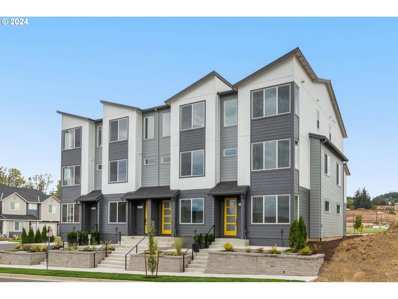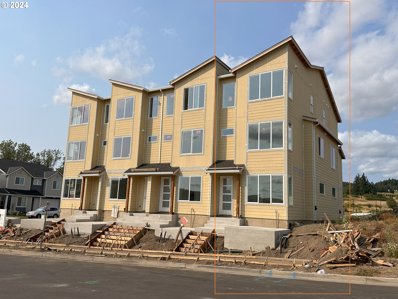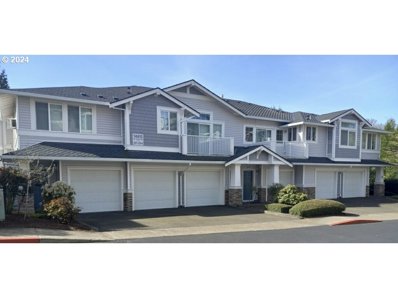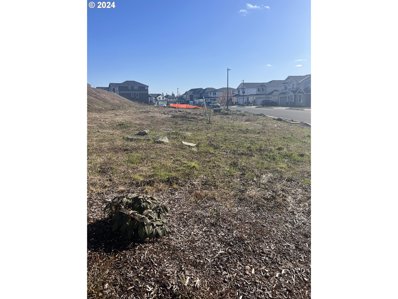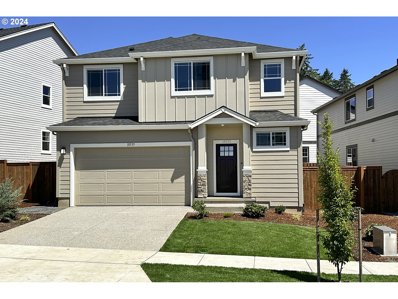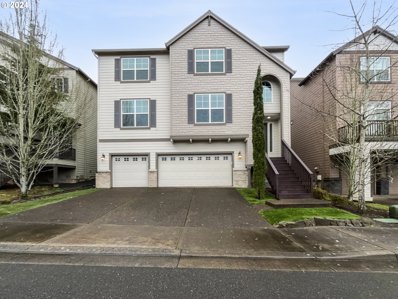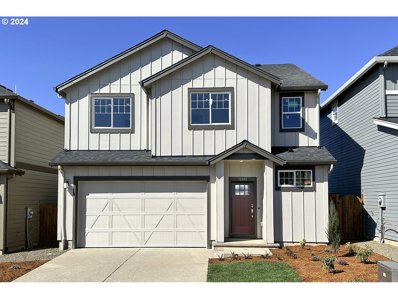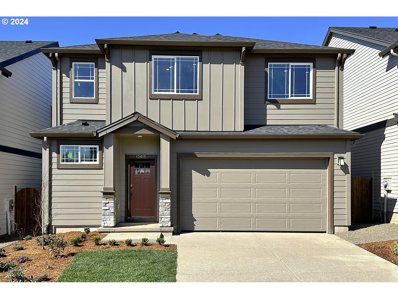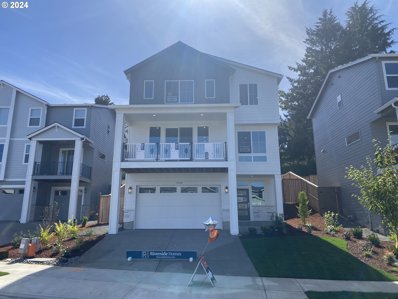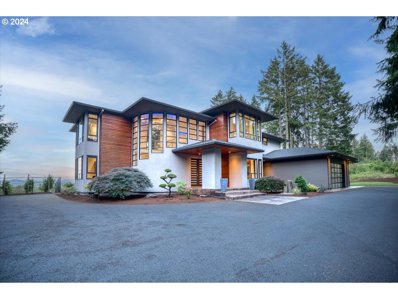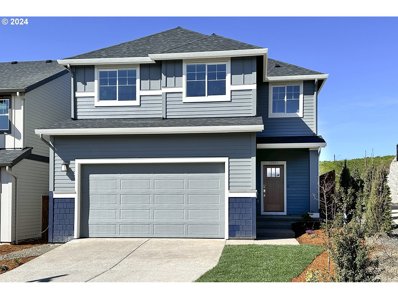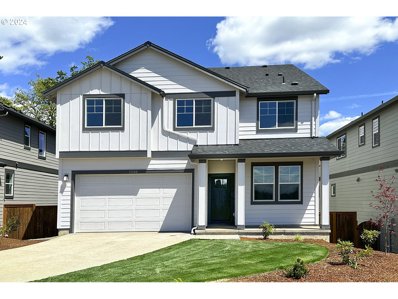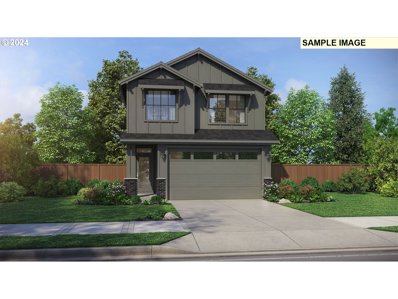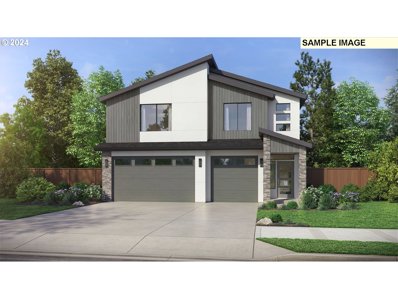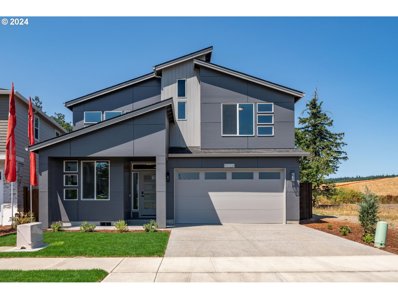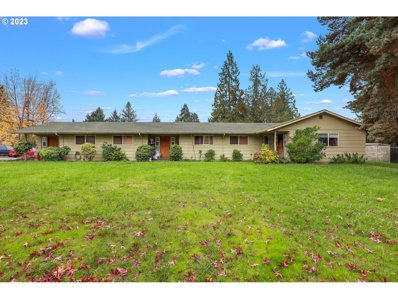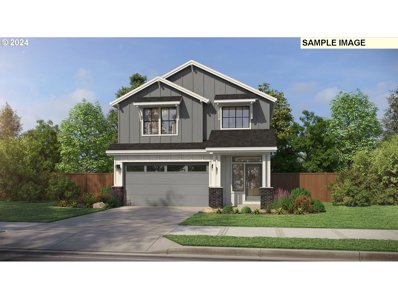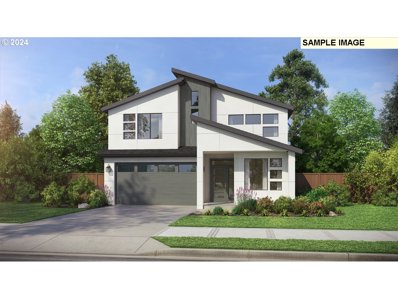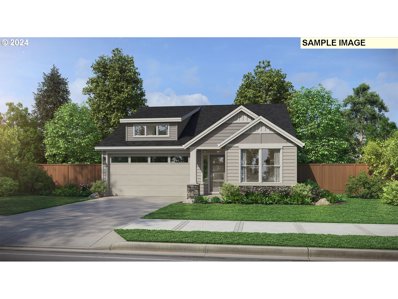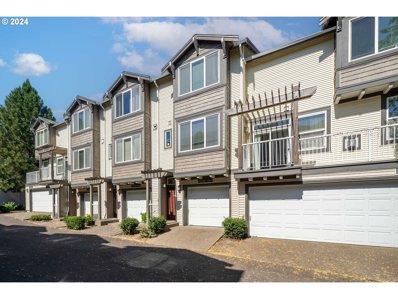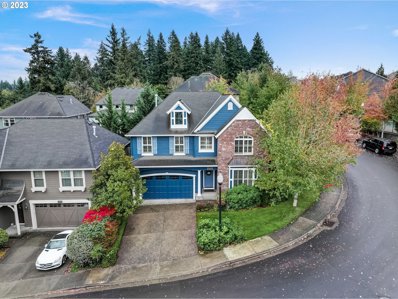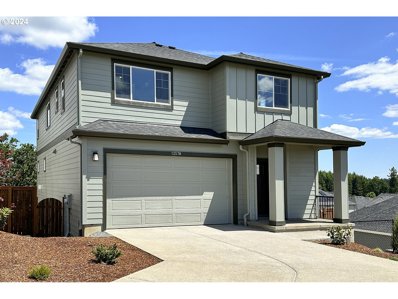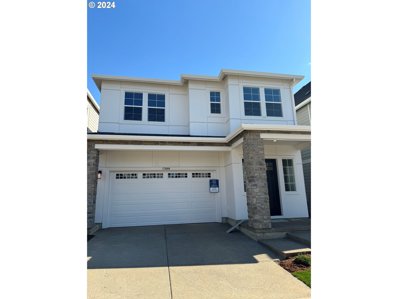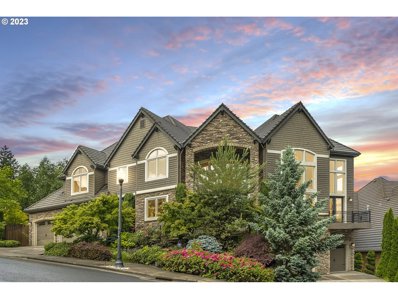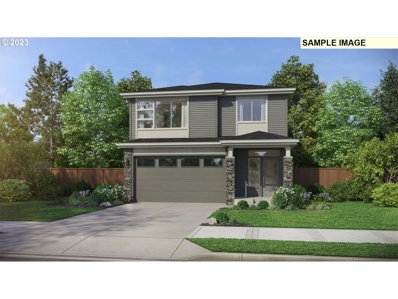Beaverton OR Homes for Rent
- Type:
- Single Family
- Sq.Ft.:
- 1,733
- Status:
- Active
- Beds:
- 3
- Year built:
- 2024
- Baths:
- 4.00
- MLS#:
- 24589480
- Subdivision:
- Scholls Heights - WHH
ADDITIONAL INFORMATION
Open House Fri 11AM-2PM & Sat 12-3PM & Sun 12-3PM. Up to $5,000 credit towards interest buy-down, closing costs, or appliances on offers received by 9/30/2024! **Model Home located at 18700 SW Solitude St (use Google Maps for navigation)** West Hills Homes NW's luxury modern townhomes are back! Local builder welcomes you to their newest community, Scholls Heights Townhomes in SW Beaverton. Lives LARGE with oversized windows and open living space. This home boasts serene territorial views, extra deep 1-car garage plus driveway, bedroom and full bath at entry, dual primary suites, Whirlpool kitchen gas appliances, covered deck, slab quartz, soft-close doors + drawers, AND SO MUCH MORE! Close to major employers, multiple parks/trails, shopping, wine country, AND coveted Mountainside HS! Prop Tax TBD. HOA $117/month. 2-10 warranty. Final home supersedes all info. Completion Sept/Oct - Ask about other homes that are coming soon for a quicker move-in!
- Type:
- Single Family
- Sq.Ft.:
- 1,817
- Status:
- Active
- Beds:
- 3
- Year built:
- 2024
- Baths:
- 3.00
- MLS#:
- 24168795
- Subdivision:
- Scholls Heights - WHH
ADDITIONAL INFORMATION
Open House Fri 11AM-2PM & Sat 12-3PM & Sun 12-3PM. Up to $7,500 credit towards interest buy-down, closing costs, or appliances on offers received by 9/30/2024! **Model Home located at 18700 SW Solitude St (use Google Maps for navigation)** West Hills Homes NW's luxury modern townhomes are back! Local builder welcomes you to their newest community, Scholls Heights Townhomes in SW Beaverton. Natural light abounds with oversized windows and open living space. This end unit location offers serene territorial views, versatile den/office at entry, bedroom + full bath on main, dual primary suites, extra deep 2-car tandem garage plus driveway, Whirlpool kitchen gas appliances, covered deck, slab quartz, soft-close doors + drawers, electric fireplace, heat pump water heater, electric car charging, central air conditioning, AND SO MUCH MORE! Close to major employers, multiple parks/trails, shopping, wine country, AND coveted Mountainside HS! Prop Tax TBD. HOA $117/month. 2-10 warranty. Final home supersedes all info. Completion Sept/Oct - Ask about other homes that are coming soon for a quicker move-in!
- Type:
- Condo
- Sq.Ft.:
- 1,023
- Status:
- Active
- Beds:
- 2
- Year built:
- 2003
- Baths:
- 2.00
- MLS#:
- 24342292
ADDITIONAL INFORMATION
Welcome to the, Sexton Mountain neighborhood conveniently located to Shopping, schools and all this great city has to offer! Light bright and MOVE in ready! Ground Level 2 Bedroom, 2 Bath Unit. This condo offers a private deck, Garage, visitor parking nearby and LOW HOA fee $285. HOA fee covers building insurance, Management, and Landscaping. This home offers the Oregon lifestyle you've been dreaming of!
- Type:
- Land
- Sq.Ft.:
- n/a
- Status:
- Active
- Beds:
- n/a
- Baths:
- MLS#:
- 24674976
- Subdivision:
- SCHOLLS HEIGHTS
ADDITIONAL INFORMATION
Rare opportunity! 12 detached lots for sale in Scholls Heights. Finished lots are impossible to find. Fantastic location close to everything! Mountainside High School. Hurry on these!
- Type:
- Single Family
- Sq.Ft.:
- 1,973
- Status:
- Active
- Beds:
- 4
- Lot size:
- 0.09 Acres
- Year built:
- 2024
- Baths:
- 3.00
- MLS#:
- 24504874
ADDITIONAL INFORMATION
MLS#24504874 Step into the Barbera plan at Lolich Farms and get ready for a home that's all about good times! You'll love the bright, open layout that's perfect for entertaining. The kitchen is every chef's dream with its convenient prep island, making it easy to chat with guests while whipping up your favorite dishes. Whether you're cuddling up by the fireplace in the great room or enjoying a delicious meal in the dining area, you'll feel right at home. And let's not forget about the patio - it's the ultimate spot for indoor/outdoor living! Upstairs, the primary suite is your own personal retreat with its two walk-in closets and luxurious spa-like bath. With three more bedrooms, a tech space, and a handy laundry room upstairs, there's plenty of space for everyone to enjoy. Welcome home to the Barbera plan! Design upgrades feature Signature Harmony Collection.
- Type:
- Single Family
- Sq.Ft.:
- 3,692
- Status:
- Active
- Beds:
- 4
- Lot size:
- 0.1 Acres
- Year built:
- 2009
- Baths:
- 3.00
- MLS#:
- 24233652
ADDITIONAL INFORMATION
Welcome to this charming home featuring a cozy fireplace, complemented by a calming natural color palette throughout. The spacious master bedroom boasts a walk-in closet for ample storage. This home offers various rooms for flexible living space, perfect for your unique needs. The primary bathroom is equipped with a separate tub and shower, as well as double sinks and good under sink storage. Outside, you'll find a fenced-in backyard with a lovely sitting area to relax and unwind. Fresh interior paint completes this inviting space. Don't miss out on the opportunity to make this your new home! This home has been virtually staged to illustrate its potential.
- Type:
- Single Family
- Sq.Ft.:
- 1,973
- Status:
- Active
- Beds:
- 4
- Lot size:
- 0.07 Acres
- Year built:
- 2024
- Baths:
- 3.00
- MLS#:
- 24370106
ADDITIONAL INFORMATION
MLS# 24370106 Introducing the Barbera plan at Lolich Farms! Designed for hosting gatherings, this residence showcases a luminous, open-concept main living area. The kitchen is elegantly equipped with a central food prep island, seamlessly flowing into the inviting great room with a fireplace and dining space. Experience seamless indoor/outdoor living with a sliding door leading to the charming patio. Upstairs, the primary suite offers dual walk-in closets and a luxurious spa-inspired bath. Completing the second floor are three additional bedrooms, a tech space, and a convenient laundry room. Design upgrades feature Classic Symphony Collection.
- Type:
- Single Family
- Sq.Ft.:
- 1,973
- Status:
- Active
- Beds:
- 4
- Lot size:
- 0.07 Acres
- Year built:
- 2024
- Baths:
- 3.00
- MLS#:
- 24309969
ADDITIONAL INFORMATION
MLS#24309969 Step into the Barbera plan at Lolich Farms and get ready for a home that's all about good times! You'll love the bright, open layout that's perfect for entertaining. The kitchen is every chef's dream with its convenient prep island, making it easy to chat with guests while whipping up your favorite dishes. Whether you're cuddling up by the fireplace in the great room or enjoying a delicious meal in the dining area, you'll feel right at home. And let's not forget about the patio, it's the ultimate spot for indoor/outdoor living! Upstairs, the primary suite is your own personal retreat with its two walk-in closets and luxurious spa-like bath. With three more bedrooms, a tech space, and a handy laundry room upstairs, there's plenty of space for everyone to enjoy. Welcome home to the Barbera plan! Design upgrades feature Signature Harmony Collection.
Open House:
Friday, 9/27 12:00-5:00PM
- Type:
- Single Family
- Sq.Ft.:
- 2,842
- Status:
- Active
- Beds:
- 5
- Lot size:
- 0.13 Acres
- Year built:
- 2024
- Baths:
- 4.00
- MLS#:
- 24313839
- Subdivision:
- CEDAR CANYON
ADDITIONAL INFORMATION
**4.5% INTEREST RATE BUY DOWN!!** Ask Sales Team for terms and conditions!! $33,000 THOUSAND ALREADY INCLUDED IN UPGRADE VALUE GIVING YOU A MODEL-QUALITY HOME!!. MOVE-IN SEPTEMBER!! Step into a home bathed in natural light, creating a warm and inviting atmosphere. This beautifully appointed 5 Bedroom, 4 Bath home seamlessly blends elegance and functionality. The Lower Level features a full Bed/Bath Suite, providing guests with autonomy and comfort. Great for Generational Living! Unleash your culinary creativity in the Grand kitchen, equipped with KitchenAid Stainless Steel Appliances, Gas cooking, Double Ovens, Quartz Counters, a walk-in Pantry, and an inviting Island that could inspire days of rolling cookie dough! The Main level Den/Bedroom offers versatility, ideal for a comfortable "work from home" space. Entertain and "WOW" your guests from the covered composite deck, showcasing gorgeous Northern valley peek-a-boo views. Whether hosting a soirée or enjoying a quiet evening, the front covered deck or fenced in backyard, offer the perfect backdrop for memorable moments. Retreat to the captivating upstairs Primary Suite, featuring a lavish en-suite adorned with Quartz Countertops, Dual Sinks, Soaking Tub, Large tiled Shower with a frameless glass enclosure, and a walk-in closet spacious enough to accommodate all four seasons! The upper level has two additional spacious bedrooms which share a "jack and jill" ensuite, providing ample room for all. Breathtaking territorial views surround the Cedar Canyon community, providing a picturesque backdrop to your everyday life. *Photos of 2842 on LOT 22. Feel free to tour all available homes every Friday-Sunday from 12pm to 5pm, or book a private tour today!
$3,100,000
16790 SW SILER RIDGE Ln Beaverton, OR 97007
- Type:
- Single Family
- Sq.Ft.:
- 4,834
- Status:
- Active
- Beds:
- 4
- Lot size:
- 1 Acres
- Year built:
- 2014
- Baths:
- 6.00
- MLS#:
- 24231498
ADDITIONAL INFORMATION
Unobstructed view of Mount Hood! This 7 year old new museum quality masterpiece was custom designed & is truly a rare offering. Located in the valley of Beaverton, the bold architectural & completely private acre property features an expansive & dramatic entry. Soaring ceilings with voluminous spaces which open to the vast outdoor decks & massive lawns. A primary suite oasis, with lavish bath & enormous closet spaces. Truly a gourmet dream kitchen with Miele appliances, enormous walk-in pantry, & Breakfast Bar. Owner financing available @ 4.5% interest rate
- Type:
- Single Family
- Sq.Ft.:
- 1,998
- Status:
- Active
- Beds:
- 3
- Year built:
- 2024
- Baths:
- 3.00
- MLS#:
- 24038873
ADDITIONAL INFORMATION
MLS#24038873 REPRESENTATIVE PHOTOS ADDED. Introducing the Noir plan at Lolich Farms. Enter through the inviting front porch into a foyer that leads to a bright, open-plan living space perfect for various gatherings. The well-appointed kitchen features a food prep island overlooking the dining room with a fireplace and gathering room. Upstairs, all three bedrooms await, including the primary suite with an impressive walk-in closet. The spacious bonus room down the hall offers versatility as a media room, tech space, or home office. Enjoy the designer-curated "Harmony Package" with white shaker-style cabinetry, quartz countertops, and upgraded satin nickel hardware included. This thoughtfully designed home combines style and functionality for a modern living experience.
- Type:
- Single Family
- Sq.Ft.:
- 3,719
- Status:
- Active
- Beds:
- 6
- Year built:
- 2024
- Baths:
- 4.00
- MLS#:
- 24656615
ADDITIONAL INFORMATION
MLS#24656615 Discover the expansive Syrah plan at Lolich Farms, featuring 6 bedrooms, 4 baths, and a first-floor guest suite. This well-designed home includes a loft and an open, luminous floorplan. The kitchen is a focal point with a lengthy island overlooking the dining area, a great room with a fireplace, and a rear patio. Upstairs, the primary suite is a luxurious retreat with a spacious walk-in closet and spa-inspired bath. Three additional bedrooms, a loft, full bath, and a convenient laundry room complete the second floor. Design highlights encompass white cabinets, quartz counters, and RevWood flooring throughout the main level. Ideally situated just minutes from Progress Ridge Town Center and Hamacher Winery, residents can explore the nearby 230-acre Cooper Mountain Nature Park with its winding trails and breathtaking wildlife preserves. Enjoy a perfect blend of indoor comfort and outdoor adventure in this remarkable home.
- Type:
- Single Family
- Sq.Ft.:
- 1,775
- Status:
- Active
- Beds:
- 3
- Year built:
- 2024
- Baths:
- 3.00
- MLS#:
- 24003148
- Subdivision:
- SCHOLLS HEIGHTS
ADDITIONAL INFORMATION
Brand New community- The proposed home will have 3-4 bedrooms, 2.5 baths, included slab quartz in the kitchen, SS appliances, Smart Home Technology and much more. Buyer can select all options in this home with one of our professional designers in our 5,000 SF Design Studio. Top rate school district. Shopping, entertainment, wineries, local produce, recreational trails, and parks nearby.
- Type:
- Single Family
- Sq.Ft.:
- 3,668
- Status:
- Active
- Beds:
- 4
- Year built:
- 2024
- Baths:
- 4.00
- MLS#:
- 24184028
- Subdivision:
- SCHOLLS HEIGHTS
ADDITIONAL INFORMATION
Brand New community- The proposed home will have Spacious 4-5 Bedroom with luxury Owner's Suite- 3.5 Bath, open dining, & large bonus in daylight basement!Home will include slab quartz kitchen counters, fireplace, smart home technology and more. Pictures are similar, not actual. Still time for you buyer to select plan layout and design.Top Rate school district, close to shopping, entertainment, wineries, local produce, recreational trails and parks.
Open House:
Wednesday, 9/25 2:00-6:00PM
- Type:
- Single Family
- Sq.Ft.:
- 2,601
- Status:
- Active
- Beds:
- 4
- Year built:
- 2024
- Baths:
- 3.00
- MLS#:
- 24089608
- Subdivision:
- SCHOLLS HEIGHTS
ADDITIONAL INFORMATION
Brand new community MOVE-IN-READY home. Includes 4 Bed/large loft/3 bath/ with full bath and bed on main! Large loft area would make a great second living space, home office/study space or playroom. Holiday gourmet kitchen with slab quartz, SS appliances, designer fireplace, large dual closet in primary bedroom, Smart Home Technology and much more. Reputable builder with excellent Warranty program. Top Rate school district, close to shopping, entertainment, wineries, local produce, recreational trails and parks.
- Type:
- Multi-Family
- Sq.Ft.:
- 2,488
- Status:
- Active
- Beds:
- n/a
- Year built:
- 1959
- Baths:
- MLS#:
- 23026708
ADDITIONAL INFORMATION
Introducing a fantastic investment opportunity. -a meticulously maintained 3-plex multi-family property. Each of the three units offers 2 bedrooms and 1 bathroom, all conveniently situated on a single level for ease of access and comfortable living. In addition to the convenience of off-street parking, every unit comes with dedicated storage, providing ample space for personal belongings. Zoning and lot size provides potential to add additional units. Don't miss out on this rare find that combines convenience, comfort, and potential for a great return on investment
- Type:
- Single Family
- Sq.Ft.:
- 2,388
- Status:
- Active
- Beds:
- 4
- Year built:
- 2024
- Baths:
- 3.00
- MLS#:
- 23656096
- Subdivision:
- SCHOLLS HEIGHTS
ADDITIONAL INFORMATION
Brand New Community - This proposed home will have 4 bedrooms, 2.5 baths, covered back deck with a large loft area great for media or 2nd living space. Home includes slab quartz in the kitchen, SS appliances, Smart Home Technology and much more. Buyer can select all options in this home in builders 5000 SF design Studio. Reputable builder with excellent Warranty program. Photos similar, not actual. Top Rate school district. Shopping, entertainment, wineries, local produce, recreational trails and parks nearby.
- Type:
- Single Family
- Sq.Ft.:
- 3,670
- Status:
- Active
- Beds:
- 4
- Year built:
- 2024
- Baths:
- 3.00
- MLS#:
- 23209748
- Subdivision:
- SCHOLLS HEIGHTS
ADDITIONAL INFORMATION
Brand New community- The proposed home will have 4 Bed (bed 2 on main)/3 bath/loft/ cover back patio. Home includes slab quartz in the kitchen, SS appliances, Smart Home Technology, large entertaining dining and much more. Buyer can select all options in this home in builder's 5000 SF Design Studio. Reputable builder with excellent Warranty program. Top rate school district, shopping, entertainment, wineries, local produce markets, recreational trails and parks nearby. New Construction - taxes not yet assessed. Builder paperwork. Call for an appt. Model Now Open 7 days a week 11-6, Wed 1-6.
- Type:
- Single Family
- Sq.Ft.:
- 2,497
- Status:
- Active
- Beds:
- 2
- Year built:
- 2024
- Baths:
- 3.00
- MLS#:
- 23036227
- Subdivision:
- SCHOLLS HEIGHTS
ADDITIONAL INFORMATION
Brand New community-The proposed home will have 2-3 Bed/2 bath with included slab quartz in the kitchen, SS appliances, Smart Home Technology and much more. Pictures are similar, not actual. Buyer can select all options in this home with professional designers. Reputable builder with excellent Warranty program. Photos similar, not actual. Reputable builder with excellent Warranty program. Excellent location - top rate school district, close to shopping, entertainment, wineries, local produce markets, recreational trails and parks.
- Type:
- Condo
- Sq.Ft.:
- 1,121
- Status:
- Active
- Beds:
- 2
- Year built:
- 2002
- Baths:
- 3.00
- MLS#:
- 23199541
- Subdivision:
- Scholls Pointe Conodminium
ADDITIONAL INFORMATION
**Seller will pay for 6 mo. HOA dues with full price offer! This chic townhome is spacious & inundated with natural light. The large, updated kitchen has new sink, garbage disposal, dishwasher, range, & lighting. Ideal floor plan for flow and functionality. Living room with gas fireplace. Slider doors to deck - perfect for summer drinks & dining. Upper level with two bedrooms, two full baths, & laundry. New floors & faucets in all three baths. Huge 2-car garage with back door leading to covered exterior patio & common greenspace. New furnace & A/C. Just minutes to Progress Ridge, Washington Square, Whole Foods, & parks. Space, style, & location. Get in while the weather is fine!
$749,000
8734 SW 184TH Dr Beaverton, OR 97007
- Type:
- Single Family
- Sq.Ft.:
- 3,205
- Status:
- Active
- Beds:
- 4
- Lot size:
- 0.14 Acres
- Year built:
- 2005
- Baths:
- 3.00
- MLS#:
- 23506540
- Subdivision:
- COOPER MOUNTAIN AREA
ADDITIONAL INFORMATION
Welcome to your dream home in the picturesque Cooper Mountain area! This beautifully appointed 4-bedroom, 2.5-bathroom, office plus a bonus room residence is a true gem, boasting numerous upgrades and modern amenities that will make every day a delight. The four spacious bedrooms offer comfort and privacy for everyone in the household. The primary suite is a true oasis, featuring a walk-in closet and a luxurious en-suite bathroom with a soaking tub and a separate shower. The additional bedrooms are versatile, offering plenty of space for guests, a home office, or a growing family. Don't miss out and make it yours and start creating a lifetime of cherished memories.
- Type:
- Single Family
- Sq.Ft.:
- 3,006
- Status:
- Active
- Beds:
- 5
- Year built:
- 2024
- Baths:
- 4.00
- MLS#:
- 23324904
- Subdivision:
- LOLICH FARMS
ADDITIONAL INFORMATION
MLS#23324904. Ready Now! The amazing Malbec Daylight plan at Lolich Farms is a 5-bedroom, 3-level home to boast about! This home design is sure to impress with its daylight basement, open concept layout, outdoor living spaces, and impressive primary suite. The great room with fireplace has plenty of space to relax, dine, and entertain in style. The spacious kitchen has everything the chef needs to create memorable meals including a sprawling work-island with bar-style seating and a convenient walk-in pantry. The deck provides a wonderful outdoor overlook. Upstairs, the generous-sized primary suite boasts a large walk-in closet and spa-inspired bath with dual-sink vanity, soaking tub, and separate walk-in shower. Lower-level daylight basement features a bedroom, full bath, and great room with access to a covered patio and backyard. This level is perfect for game and movie nights at home and can easily turn into a private guest suite. Located minutes from schools, Progress Ridge Town Center, Whole Foods, Washington Square, and Highway 217. Opportunities for outdoor fun are available in all directions including the 230-acre Cooper Mountain Nature Park with winding trails and spectacular wildlife preserve.
- Type:
- Single Family
- Sq.Ft.:
- 2,851
- Status:
- Active
- Beds:
- 4
- Year built:
- 2023
- Baths:
- 3.00
- MLS#:
- 23653213
- Subdivision:
- The Vineyard At Cooper Mountai
ADDITIONAL INFORMATION
Exceptional Calistoga Home with Daylight Bonus Room and Greenspace Views! Explore the unique charm of our Calistoga Home at The Vineyard, a rare gem backing to greenspace and featuring a Daylight walk-out bonus room. The daylight bonus room, featuring 8-foot ceilings and a walk-out patio to the fenced yard, serves as a versatile space, ideal for an office, TV room, gathering room, or hobby room. Enjoy the covered deck off the dining/living room on the main floor, offering serene views of the green tree area to the South. The kitchen is a focal point with a gorgeous large quartz island and a functional L-shaped design. Never worry about storage space again with the generous pantry, keeping your kitchen organized and clutter-free. The Calistoga floor plan includes a wall oven, microwave, and a gas 5-burner cooktop with a hood for plenty of enjoyment. Indulge in the spa-like primary bath with a soak tub and shower, featuring dual sinks. The primary bedroom includes a spacious walk-in closet, and the convenient laundry room upstairs comes with linen storage. The Vineyard community offers numerous amenities, including walking and biking trails, nearby shopping at Progress Ridge, and easy access to major freeways. Don't miss the chance to call this amazing Calistoga home yours!
$1,450,000
8923 SW MARSEILLES Dr Beaverton, OR 97007
- Type:
- Single Family
- Sq.Ft.:
- 6,477
- Status:
- Active
- Beds:
- 5
- Lot size:
- 0.22 Acres
- Year built:
- 2009
- Baths:
- 5.00
- MLS#:
- 23325278
ADDITIONAL INFORMATION
Renaissance Pointe Home Boasts Amazing Craftsmanships Throughout with Soaring 22ft Vaulted Ceilings, Hardwood Floors, Walnut Cabinetry, Granite, Limestone & Marble. Grand Curved Staircases. Potential Media Room, and All Ensuite Bedrooms. Primary Suite Offers Juliet Balcony, Gas Fireplace, Large Jetted Soaking Tub, Tile Walk in Shower and Huge Walk in Closet. Lower Level Provides Direct Access from 3 Car Garage into Guest Apartment Kitchenette,Full Bathroom and Stunning Wine Cellar with Tasting Room. Moments to Cooper Mountain Park, Vineyards, and Neighborhood Pool. Tons of Natural Light Throughout.
- Type:
- Single Family
- Sq.Ft.:
- 2,388
- Status:
- Active
- Beds:
- 4
- Year built:
- 2024
- Baths:
- 3.00
- MLS#:
- 22212195
- Subdivision:
- SCHOLLS HEIGHTS
ADDITIONAL INFORMATION
Brand New Community - This proposed home will have 4 bedrooms, 2.5 baths, covered back deck with a large loft area great for media or 2nd living space. Home includes slab quartz in the kitchen, SS appliances, Smart Home Technology and much more. Buyer can select all options in this home in builders 5000 SF design Studio. Reputable builder with excellent Warranty program. Photos similar, not actual. Top Rate school district. Shopping, entertainment, wineries, local produce, recreational trails and parks nearby.

Beaverton Real Estate
The median home value in Beaverton, OR is $336,300. This is lower than the county median home value of $401,600. The national median home value is $219,700. The average price of homes sold in Beaverton, OR is $336,300. Approximately 66.5% of Beaverton homes are owned, compared to 29.3% rented, while 4.2% are vacant. Beaverton real estate listings include condos, townhomes, and single family homes for sale. Commercial properties are also available. If you see a property you’re interested in, contact a Beaverton real estate agent to arrange a tour today!
Beaverton, Oregon 97007 has a population of 55,205. Beaverton 97007 is more family-centric than the surrounding county with 37.44% of the households containing married families with children. The county average for households married with children is 37.21%.
The median household income in Beaverton, Oregon 97007 is $71,046. The median household income for the surrounding county is $74,033 compared to the national median of $57,652. The median age of people living in Beaverton 97007 is 34.2 years.
Beaverton Weather
The average high temperature in July is 80.6 degrees, with an average low temperature in January of 37.3 degrees. The average rainfall is approximately 41.5 inches per year, with 0.7 inches of snow per year.
