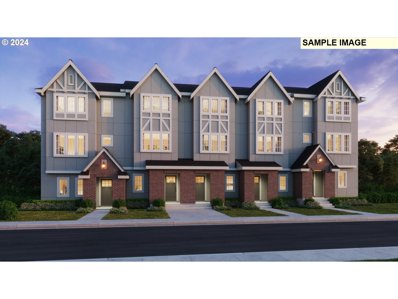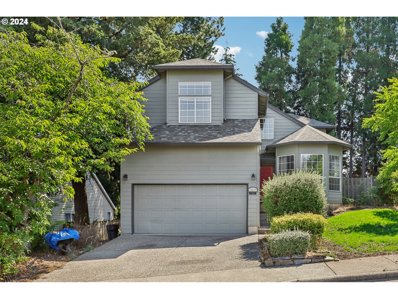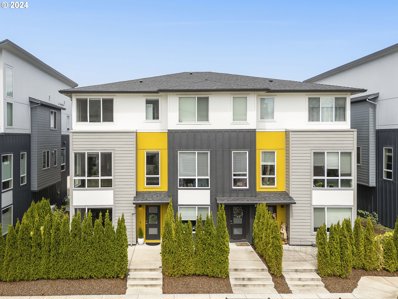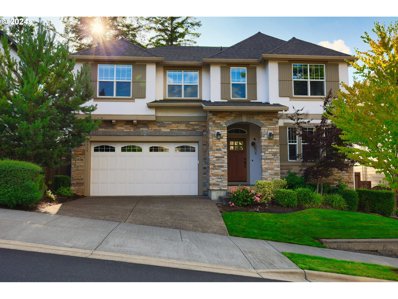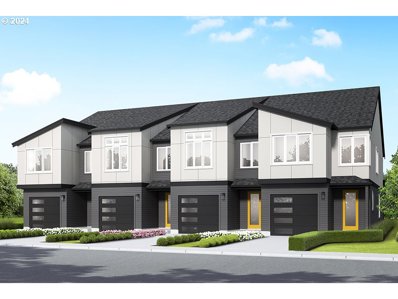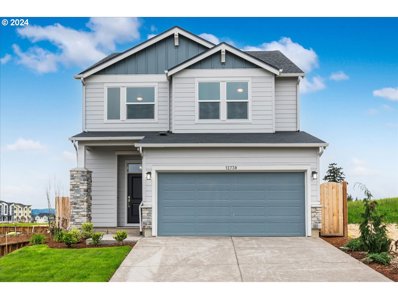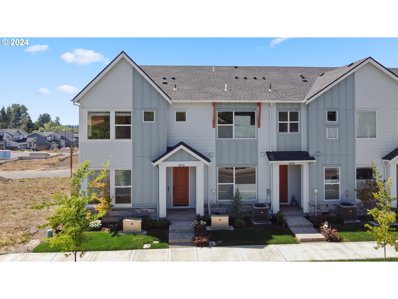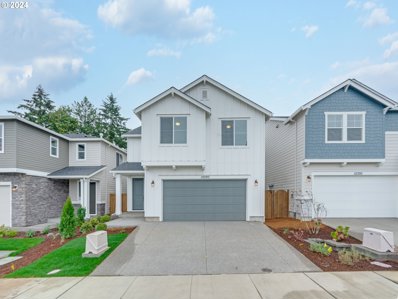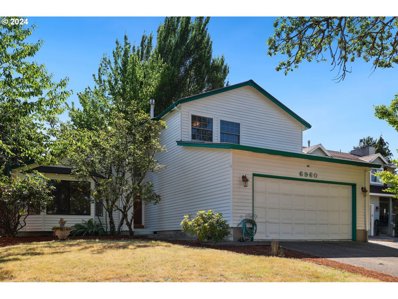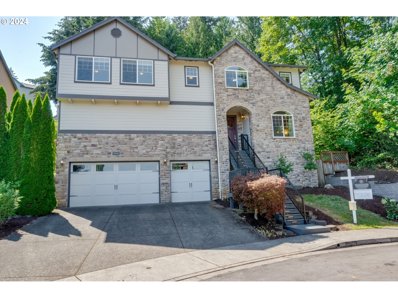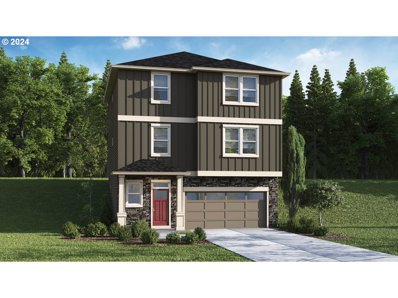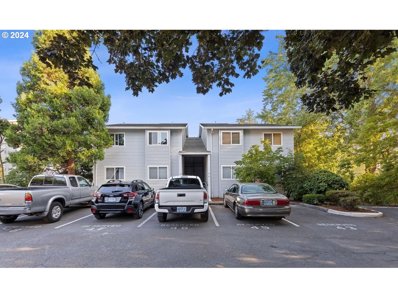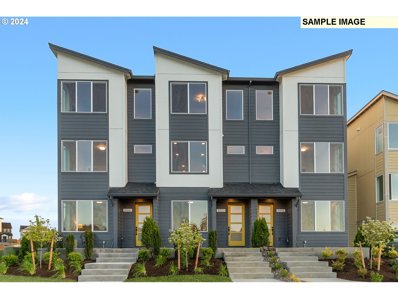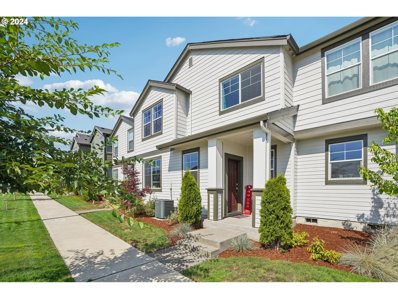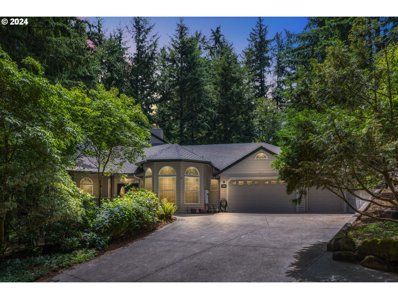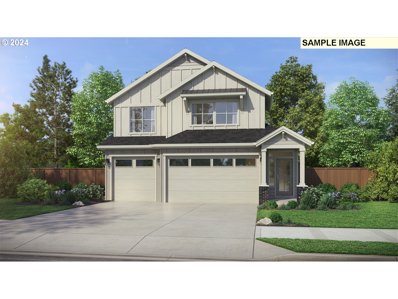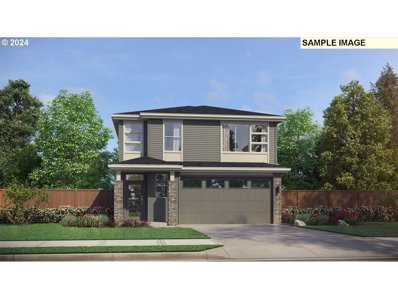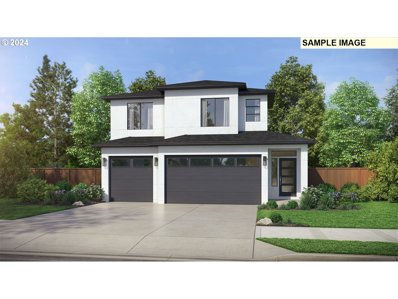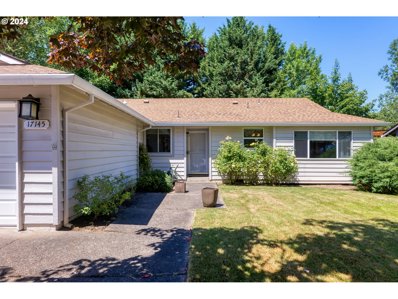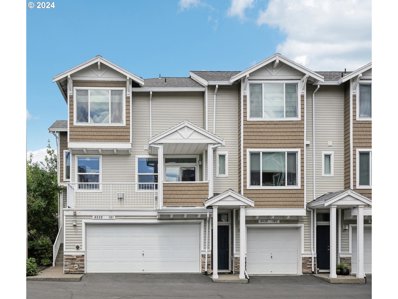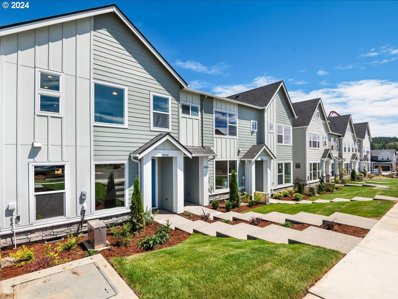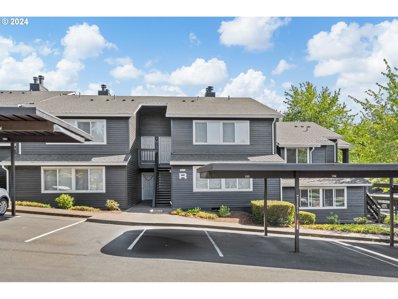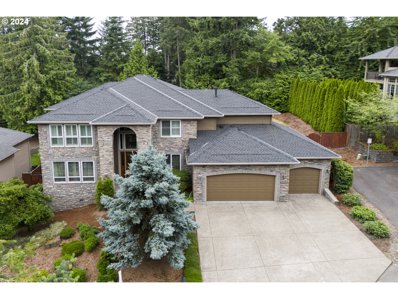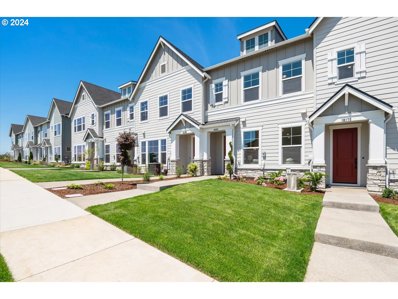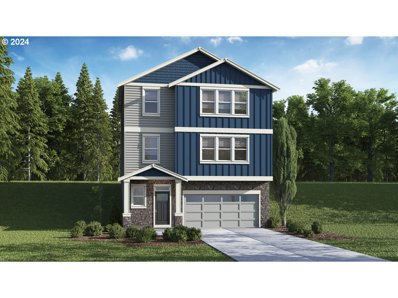Beaverton OR Homes for Rent
- Type:
- Single Family
- Sq.Ft.:
- 1,240
- Status:
- Active
- Beds:
- 2
- Year built:
- 2024
- Baths:
- 2.00
- MLS#:
- 24182304
- Subdivision:
- Vineyard at Cooper Mountain
ADDITIONAL INFORMATION
Special Offers with each home- NOW thru September. Elegant and peaceful surroundings of greenery. The Townes at The Vineyard. Spacious open 2-bedroom floorplan with an abundance of natural light. Beautiful kitchen offers a window at kitchen sink, pantry, and quartz Island/countertops. Photos of Model home. Enjoy walking paths, easy access to Freeways, Cooper Mt. Nature Park, Progress Ridge Shopping, Dog Park atop Cooper Mt, Dutch Bros. & More!
- Type:
- Single Family
- Sq.Ft.:
- 1,875
- Status:
- Active
- Beds:
- 4
- Lot size:
- 0.15 Acres
- Year built:
- 1992
- Baths:
- 3.00
- MLS#:
- 24396368
ADDITIONAL INFORMATION
Welcome to this stunning property nestled amidst serene parks and trails, located in the highly desirable Mountainside school district. This beautiful home boasts a light-filled great room floor plan featuring a charming wood burning fireplace, ideal for cozy gatherings. The living area and primary bedroom impress with high vaulted ceilings, adding a spacious and airy feel. An open kitchen with an inviting eating bar is perfect for both casual meals and entertaining. Recent upgrades include a newer roof and fresh paint throughout, complementing the gleaming hardwood floors that flow throughout the home. Step outside to discover a fully fenced yard with a newer deck, providing a private oasis for outdoor enjoyment and hosting guests. Additional features include newer AC for comfort during warmer months. With 4 bedrooms and 2.5 bathrooms, this home offers ample space for family and guests.
- Type:
- Single Family
- Sq.Ft.:
- 1,987
- Status:
- Active
- Beds:
- 3
- Lot size:
- 0.05 Acres
- Year built:
- 2020
- Baths:
- 3.00
- MLS#:
- 24667964
- Subdivision:
- MOUNTAINSIDE HEIGHTS - WHH
ADDITIONAL INFORMATION
Welcome to this Fabulous - Better than NEW - Home! This beautiful corner townhouse is Light and Bright, with an easy, and open floor plan. This one is a must see... 3 bedrooms + office/den! Private patio & balcony, modern fireplace, quartz counters, central AC, oversized windows w/blinds, gas range, soft-close cabinets, and LOTS of storage. Generous 2-car extra deep garage - WITH EV Plug. Close to Mountainside HS, shopping, conveniences, and entertainment.
- Type:
- Single Family
- Sq.Ft.:
- 3,873
- Status:
- Active
- Beds:
- 4
- Lot size:
- 0.1 Acres
- Year built:
- 2015
- Baths:
- 4.00
- MLS#:
- 24522106
- Subdivision:
- Twin Creeks
ADDITIONAL INFORMATION
This fabulous Cooper Mountain home offers unobstructed territorial views and backs to wetlands, providing utmost privacy and breathtaking panoramic valley and coast range views. Relax on the entertainer's deck, watching hawks, eagles, and tranquil sunsets. The home boasts stunning street appeal on a premium view lot, with a covered front porch entry leading to an inviting foyer and an interior drenched in natural light. Craftsman finishes include extensive hardwood floors, high ceilings, crown molding, wainscoting, and top amenities throughout. French doors open to an office at the entry with wainscot paneling. The gourmet kitchen boasts granite counters, hardwood floors, stainless appliances, gas range, walk in pantry and centerpiece island. The living room/great room features picture window views and a mantled fireplace, perfect for family gatherings and open to the formal dining area, kitchen, and breakfast dining area. The luxury primary suite takes advantage of the coast range view and sunsets. The upper level includes a loft area, three additional bedrooms, a bonus room, and a laundry room. The spacious lower level family room has been updated to include a private den w/closet and a full bath. Step throught slider to a covered patio and easy care back yard.
- Type:
- Single Family
- Sq.Ft.:
- 1,962
- Status:
- Active
- Beds:
- 3
- Year built:
- 2024
- Baths:
- 3.00
- MLS#:
- 24307325
- Subdivision:
- SCHOLLS HEIGHTS - WHH
ADDITIONAL INFORMATION
Open House Fri 11AM-2PM & Sat 12-3PM & Sun 12-3PM. Don't delay: There is little time left to personalize your interior finishes and upgrade options - Personalize for less with a $10,000 credit towards options & upgrades on offers received by 9/30/2024! **Model Home located at 18700 SW Solitude St (use Google Maps for navigation)** Nearly 2000sf on true corner with fenced-in yard lives like single-family home. Enjoy an open concept living/dining on the main, kitchen with island, covered patio AND fenced yard, large primary suite, versatile loft, extra deep 1-car garage plus driveway, Whirlpool kitchen gas appliances, slab quartz, soft-close doors + drawers, heat pump water heater, electric car charging, central air conditioning, AND SO MUCH MORE! Close to major employers, multiple parks/trails, shopping, wine country, AND coveted Mountainside HS! Prop Tax TBD. HOA $117/month. 2-10 warranty. Final price subject to change based upon buyer selections. Move-in Spring 2025 - Ask about other homes that are coming soon for a quicker move-in!
- Type:
- Single Family
- Sq.Ft.:
- 2,260
- Status:
- Active
- Beds:
- 3
- Lot size:
- 0.08 Acres
- Year built:
- 2024
- Baths:
- 3.00
- MLS#:
- 24189792
- Subdivision:
- SCHOLLS VALLEY HEIGHTS
ADDITIONAL INFORMATION
Move in Ready with fridge, washer/dryer and front and backyard landscape/irrigation INCLUDED! Our homeowners love the spacious entry with flex space for formal dining or office, LARGE windows, extra wide staircase, upstairs loft, fully fenced low maintenance yard and so much more! High end finishes throughout including soft close cabinetry, engineered hardwood floors, slab quartz counters with undermount sinks and MORE. AC INCLUDED! Enjoy the PEACE OF MIND that comes with our high quality construction, energy efficiency and our reputable industry leading builder warranty. Close proximity to Mountainside High School, miles of paved community walking trails, local amenities and wine country! Ask about our financing incentive!
- Type:
- Single Family
- Sq.Ft.:
- 1,689
- Status:
- Active
- Beds:
- 3
- Lot size:
- 0.05 Acres
- Year built:
- 2023
- Baths:
- 3.00
- MLS#:
- 24424172
ADDITIONAL INFORMATION
Welcome to the Eagan Floor plan end unit built by David Weekley Builders. So many features & upgrades to mention from a gorgeous master bathroom to extended upper cabinets in the kitchen. High end finishes where ever you turn. Enjoy the first floor space as you entertain in the gourmet kitchen. Perfect level side yard for a bbq or fire pit. Expansive upstairs area with 3 bedrooms spread out. Master bedroom has an oversized area great for an office or reading area. Close proximity to Progress Ridge shopping, nearby parks, and many bike and walking trails. 15 min to Nike, Columbia & Intel or 10 min away to 24 hour fitness at Murray Scholls Center. You dont' want to miss this one!
- Type:
- Single Family
- Sq.Ft.:
- 1,833
- Status:
- Active
- Beds:
- 3
- Lot size:
- 0.07 Acres
- Year built:
- 2024
- Baths:
- 3.00
- MLS#:
- 24055838
ADDITIONAL INFORMATION
QUICK MOVE-IN HOME! Lindsay Plan features designer details you'll love! 9ft ceilings & 8ft doors throughout, a great room with gas fireplace, dining nook, gourmet kitchen, walk-in pantry and gas cooktop. Upstairs, you'll find a centrally located laundry, two secondary bedrooms and loft, secondary bath with quartz dual sinks, and a primary suite with a large walk-in closet and bath with quartz dual sinks. Pics are of a similar home. Located just minutes from Progress Ridge Town Center, nearby 230-acre Cooper Mountain Nature Park with trails and wildlife preserves, and a short drive to various wineries. Features and finishes may vary. ****ASK about INTEREST RATES UNDER 4% w/ HOME AMERICAN MORTGAGE! Welcome Center at 12105 SW Silvertip Street Beaverton 97007.
- Type:
- Single Family
- Sq.Ft.:
- 1,899
- Status:
- Active
- Beds:
- 3
- Lot size:
- 0.19 Acres
- Year built:
- 1986
- Baths:
- 3.00
- MLS#:
- 24453005
ADDITIONAL INFORMATION
Welcome to your dream home! This light and bright property boasts a thoughtfully designed vaulted floor plan, perfect for comfortable living and entertaining. With 3 bedrooms and 3 full bathrooms, this home offers ample space. Located in a convenient and desirable neighborhood, this property is ready for you to move in and start creating wonderful memories. The home features two primary bedrooms upstairs, each with its own full bathroom, providing privacy and comfort. Additionally, there is one bedroom and full bath downstairs, perfect for guests or as a home office. The large, open living room with vaulted ceilings creates an airy and spacious feel and flows seamlessly into the formal dining room, adorned with French doors, the dining room leads to a large covered deck, offering a perfect indoor-outdoor living experience. The front yard also features rhododendrons, wild cherry, a Japanese maple, and a lilac tree. The kitchen includes all appliances and plenty of counter space, along with a cozy eating nook that opens to the family room. The home's large deck is partially covered and is perfect for outdoor entertaining. A newer metal roof provides peace of mind and adds to the overall value of the property. The home has been recently painted on the exterior, giving it a fresh and modern look. Located in a prime spot close to schools, shopping centers, parks, and major transportation routes, you will appreciate the ease of access to all the amenities and conveniences you need. This beautiful home is a rare find in today's market, offering charm, functionality, and modern updates.
- Type:
- Single Family
- Sq.Ft.:
- 4,576
- Status:
- Active
- Beds:
- 5
- Lot size:
- 0.18 Acres
- Year built:
- 2006
- Baths:
- 4.00
- MLS#:
- 23057902
- Subdivision:
- SEXTON MOUNTAIN AREA
ADDITIONAL INFORMATION
Stunning home nestled in the desirable Sexton Mountain neighborhood! A newly illuminated Trex staircase welcomes you into the expansive main level, featuring a cozy gas fireplace & ceiling fan in the great room. Adjacent are a formal dining room & a den, perfect for entertaining or relaxation. The open gourmet kitchen is a chef's delight with a multi-seat eat-bar island, slab granite countertops, abundant cabinetry, & a large walk-in pantry. Equipped with high-end stainless steel appliances including a gas range, vent hood, second oven, & pot-filler, it's ideal for culinary enthusiasts. A large breakfast nook with patio access completes this culinary haven, complemented by beautiful engineered hardwood flooring throughout the entry, dining room, and kitchen. The main floor also hosts a guest bedroom & full bathroom, providing versatile living options. Upstairs, the sprawling primary bedroom offers a spa-like retreat with a gas fireplace, oversized den, & a luxurious bathroom featuring a dual sink vanity, floor-to-ceiling tiled shower with dual heads, a soaking tub, & tile flooring. 3 additional bedrooms upstairs include Jack & Jill bathrooms, while a spacious bonus room/flex space offers endless possibilities for entertainment & relaxation, complete with a closet.Outside, the low-maintenance private backyard oasis invites with a Trex deck patio perfect for gatherings. Enjoy convenience of an irrigation drip system & gas line for outdoor grilling, complemented by charming Blueberry, Boysenberry, and Mint bushes.Additional features include a three-car high-ceiling garage for added convenience. Recent upgrades include a new Trex staircase in 2023, high-efficiency HVAC system & water heater in 2022, new gutters in 2022, central vacuum system in 2020 & updated main floor bathroom in 2020. Situated on a quiet cul-de-sac, this home offers a blend of luxury, convenience, and modern upgrades. Enjoy proximity to top schools, parks and all that Beaverton has to offer!
- Type:
- Single Family
- Sq.Ft.:
- 2,510
- Status:
- Active
- Beds:
- 5
- Lot size:
- 0.13 Acres
- Year built:
- 2024
- Baths:
- 4.00
- MLS#:
- 24145437
- Subdivision:
- GASSNER WOODS
ADDITIONAL INFORMATION
Gassner Woods is a quaint 15 home community atop scenic Cooper Mountain, away from the hustle and bustle but easy access to employers, shopping, dining and highways! Rare, spacious corner homesite with large, fenced flat backyard, estimated to be complete and ready for move-in by end of September.The Parker is an open concept floorplan, flooded with light! Enjoy the flexible floorplan; guest suite in the basement, an additional bedrooom and full bath on the main, two more secondary bedrooms, a full hall bath, laundry room and a primary bedroom with walk in closet and territorial views on the uppermost floor! High end finishes include: slab quartz countertops, full height backsplash, gas cooktop and hoodvent, SS built in microwave, built-in oven and dishwasher. Gorgeous wood laminate flooring throughout great room, dining and kitchen, shiplap faced fireplace, and more! The extra deep garage is perfect for storage or a shop! Home comes equipped with a Smart Home system to easily automate your home remotely. Ask about preferred lender incentives!
- Type:
- Condo
- Sq.Ft.:
- 1,002
- Status:
- Active
- Beds:
- 2
- Year built:
- 1984
- Baths:
- 2.00
- MLS#:
- 24694061
ADDITIONAL INFORMATION
Welcome to high quality and convenient living in SW Beaverton! Located just 5 minutes from Beaverton Town Square and easily accessible to Hwy 217, this beautifully updated 2nd floor condo has been renovated from top to bottom with high end work performed by local professionals. Every detail in this condo has been thoughtfully curated to create a bright and inviting living experience. As you enter into a well lit entry way, a spacious kitchen with updated cabinetry, quartz countertops, and new appliances leads into a large living room with updated fixtures and brand new carpet. Every square foot of this home has been freshly painted and all carpet and flooring has been newly installed. Two large bedrooms, including a full primary suite have seen the same updates and are completely turn key for an easy move. Two full bathrooms with updated flooring, plumbing, fixtures, and countertops, ensures that you?ll have comfort and convenience. All appliances are included in this sale, so it is completely move in ready! Better yet, a lovely balcony with a small storage space serves as an escape in this quiet community, while leaving room for extra belongings. And to top it all off? A large attached tandem garage will fit all of your cars and toys. The HOA amenities include sewer, water, trash, and exterior maintenance, so you can cross that off of your expenses list. With a very convenient location and freshly updated home, condo living has never been this convenient and affordable. Come and see this beauty before it is gone!
- Type:
- Single Family
- Sq.Ft.:
- 1,733
- Status:
- Active
- Beds:
- 3
- Lot size:
- 0.03 Acres
- Year built:
- 2024
- Baths:
- 4.00
- MLS#:
- 24388601
- Subdivision:
- SCHOLLS HEIGHTS - WHH
ADDITIONAL INFORMATION
Open House Fri 11AM-2PM & Sat 12-3PM & Sun 12-3PM. **NEW Model Home located at 18700 SW Solitude St (use Google Maps for navigation)** You haven't seen a townhome like this one! A very functional and unique floorplan comprised of two spacious primary suites, a bedroom + full bath at the entry level, and a powder bath for guests on the main - That's 3 BEDROOMS + 3.5 BATHROOMS total. Enjoy custom kitchen cabinets extended to the ceiling with soft close doors and drawers, solid MDF custom closet organizers w/ shelves, Whirlpool kitchen gas range + built-in microwave, composite deck, slab quartz, electric car charging, heat pump water heater, AND SO MUCH MORE! Close to major employers, multiple parks/trails, shopping, wine country, AND coveted Mountainside HS! Prop Tax TBD. HOA $117/month. 2-10 warranty included. **NOTE - Property is proposed/not yet constructed. Listed base price does not reflect interior finish package and upgrades shown in sample photos. Final home supersedes all info. Final sales price will change depending on buyer personalization selections**
- Type:
- Condo
- Sq.Ft.:
- 1,625
- Status:
- Active
- Beds:
- 3
- Year built:
- 2022
- Baths:
- 3.00
- MLS#:
- 24198609
ADDITIONAL INFORMATION
Beautiful condo in the highly sought after Mountainside school district. Open floor plan that combines the kitchen, living room and dining room into large main living space perfect for entertaining and daily convenience. Upstairs there are 3 bedrooms including the primary suite with an ensuite bath & shower with dual sinks. Designer upgrades included! Central A.C installed in 2023 to keep you nice and cool on those hot summer days. Open House Saturday 11-1. Schedule a showing today before it's gone!
$1,350,000
17220 SW TALL TREE Pl Beaverton, OR 97007
- Type:
- Single Family
- Sq.Ft.:
- 5,905
- Status:
- Active
- Beds:
- 5
- Lot size:
- 0.45 Acres
- Year built:
- 1996
- Baths:
- 6.00
- MLS#:
- 24553311
- Subdivision:
- Madrona Heights
ADDITIONAL INFORMATION
Welcome to this secluded Sexton Mountain custom home. When you pull on to the private road, you know you are going somewhere special. Due to the seclusion, this home feels like it sits on several acres. On this .45-acre lot, which backs up to additional green-space managed by THPRD, you will hear and observe peaceful wildlife. This beautiful residence boasts four elegant fireplaces, a media room with custom built-ins, and a stunning library featuring custom-made bookshelves and a rolling ladder. Imagine stepping into the grand entryway, warmed by a see-through gas fireplace beneath soaring vaulted ceilings. Premium hardwood and laminate flooring flow throughout, creating a sense of cohesive luxury. The chef's kitchen is a dream, complete with quartz countertops, updated high-end stainless-steel appliances, a gas range, instant hot water, and a large island. The two primary suites, each with an attached bathroom featuring a jetted tub, separate shower, and walk-in closet, offer the ultimate in relaxation. One primary bathroom even features ADA-compliant adjustable countertops, while wide hallways and doorways ensure seamless wheelchair access throughout the home. For additional living space, the lower level unveils a luxurious in-law suite/apartment with its own kitchen, laundry room, ensuite bathroom with walk-in closet, and private entrance. This home goes a step further, featuring not just one, but two furnaces and one A/C for personalized comfort control. An elevator provides convenient access between floors, eliminating any accessibility concerns. Step outside and redefine outdoor living with a large raised deck, patio, charming gazebo, welcoming front porch, and a fully equipped storage shed/workshop ? complete with power! This secluded sanctuary provides the ultimate privacy and tranquility, all within the desirable Mountainside High School district. Don't forget the delightful garden room, a perfect space to unwind and connect with nature.
- Type:
- Single Family
- Sq.Ft.:
- 2,635
- Status:
- Active
- Beds:
- 4
- Lot size:
- 0.1 Acres
- Year built:
- 2024
- Baths:
- 4.00
- MLS#:
- 24287575
- Subdivision:
- SCHOLLS HEIGHTS
ADDITIONAL INFORMATION
Brand New community- The proposed home can have 4-5 Bed (Primary on main) /3.5 bath/ full daylight/ cover back patio. Home includes slab quartz in the kitchen, SS appliances, Smart Home Technology and much more. Buyer can select all options in this home in builders 5000 SF design Studio. Photos similar, not actual. Top Rate school district, close to shopping, entertainment, wineries, local produce, recreational trails and parks.
- Type:
- Single Family
- Sq.Ft.:
- 2,083
- Status:
- Active
- Beds:
- 3
- Lot size:
- 0.09 Acres
- Year built:
- 2024
- Baths:
- 3.00
- MLS#:
- 24631569
- Subdivision:
- SCHOLLS HEIGHTS
ADDITIONAL INFORMATION
New Community - PROPOSED new construction. This 2,083 SF home plan offers three to four bedrooms, 2.5 bathrooms, with a thoughtfully designed great room and kitchen. Builder paperwork. Permit Ready - May still be time for buyers to select interior color palette finishes with our professional designers. Call for an appt. Model Now Open 7 days a week 11-6, Wed 1-6. Reputable builder with excellent Warranty program. Top Rate school district, shopping, entertainment and recreational trails, parks nearby.
- Type:
- Single Family
- Sq.Ft.:
- 2,935
- Status:
- Active
- Beds:
- 3
- Lot size:
- 0.1 Acres
- Year built:
- 2024
- Baths:
- 3.00
- MLS#:
- 24599192
- Subdivision:
- SCHOLLS HEIGHTS
ADDITIONAL INFORMATION
Brand New community- The proposed home will have 3-4 Bed (Primary on main) /2.5 bath/ cover back patio. Home includes slab quartz in the kitchen, SS appliances, Smart Home Technology and much more. Buyer can select all options in this home in builders 5000 SF design Studio. Photos similar, not actual. Top Rate school district, close to shopping, entertainment, wineries, local produce, recreational trails and parks.
- Type:
- Single Family
- Sq.Ft.:
- 1,200
- Status:
- Active
- Beds:
- 3
- Lot size:
- 0.18 Acres
- Year built:
- 1981
- Baths:
- 2.00
- MLS#:
- 24481753
ADDITIONAL INFORMATION
**Seller offering 5,000 credit towards buyer closing costs or repair credit.** Located on a cul-de-sac, this wonderful single-level home boasts an updated open kitchen with custom maple cabinets, an eating bar, granite slab counters, and stainless steel appliances. Enjoy a comfortably sized family room with a wood fireplace. Additional highlights include AC, vinyl windows, updated baths, wood flooring throughout and a lovely primary suite. This home is move in ready!
- Type:
- Condo
- Sq.Ft.:
- 1,431
- Status:
- Active
- Beds:
- 3
- Year built:
- 2004
- Baths:
- 3.00
- MLS#:
- 24379496
- Subdivision:
- SEXTON MOUNTAIN
ADDITIONAL INFORMATION
Discover luxury living at its finest in this meticulously upgraded Sexton Mountain end unit townhome. No expense spared! Elegant engineered hardwood throughout. A stunning kitchen remodel boasts soft-close cabinets, GE Cafe Series appliances, gorgeous Quartz countertops and a glass tile backsplash. This Chef's paradise includes an expanded island with farm sink, a wine bar w/ refrigerator, and a built-in pantry with pull-out shelves. Retreat to the master suite where a full remodel offers an oversized, floor-to-ceiling tiled shower enclosed in glass, a new vanity with a stylish bowl sink, and updated lighting creating a spa-like oasis. Guests will appreciate the two spacious bedrooms, remodeled guest bath with an updated vanity, lighting, and tile flooring. Notable smart home upgrades include an ecobee Smart Thermostat and myQ Smart Garage Door Opener. Enjoy storage galore with a convenient built-in overhead cabinets in the laundry space, a built-in entryway closet, and an oversized 2 car garage with additional storage. Relax in your landscaped outdoor backyard space with your morning coffee or evening cocktail! Local shopping, Progress Ridge, and excellent Sexton Mountain schools minutes away!
- Type:
- Single Family
- Sq.Ft.:
- 1,679
- Status:
- Active
- Beds:
- 3
- Lot size:
- 0.05 Acres
- Year built:
- 2024
- Baths:
- 3.00
- MLS#:
- 24490880
ADDITIONAL INFORMATION
MOVE IN READY! Builder incentives! Final opportunities to own a brand new Townhome in the highly sought after Scholls Valley Heights Community. Light and bright, high quality new construction with upgrades throughout! Main level features a fireplace, luxury vinyl, powder bath and an upgraded kitchen with soft close cabinetry, quartz counter tops, stainless appliances and a pantry. Upgraded carpets and spacious owner's retreat upstairs with large windows, walk in closet and large spa-like owner's bathroom. AC INCLUDED. Two car attached garage! Enjoy the peace of mind that comes with high quality new construction, energy efficiency and a reputable builder warranty. Scholls Valley Heights is a quiet community on the hill with easy access to walking paths along the greenspace and is in close proximity to desirable Mountainside High School, local amenities and wine country! Must see to truly appreciate! Financing Incentive- $15,000 towards closing costs/rate buy down.
- Type:
- Condo
- Sq.Ft.:
- 971
- Status:
- Active
- Beds:
- 2
- Year built:
- 1986
- Baths:
- 2.00
- MLS#:
- 24207139
ADDITIONAL INFORMATION
Modern Condo offers a great opportunity for first-time buyers. Zero-down financing is available for qualified buyers with a 3% lender-paid gift. Discover this updated main floor 2 bedroom, 2 bathroom condo that perfectly blends comfort and convenience with the added bonus of two covered parking spaces. The primary bedroom is en-suite with a walk-in closet. Step inside this move in ready home featuring LVP wood plank flooring, a wood-burning fireplace, and quiet interior location, perfect for relaxing evenings. The living room opens to a deck with storage, ideal for outdoor enjoyment on a green belt. This community has been recently updated with new roofs featuring 50-year composite shingles, new gutters and downspouts (completed in September 2018), freshly painted buildings and carports (2022), and new vinyl windows (2014). The HOA offers additional amenities including a pool, spa, and fitness room. The HOA covers water, sewer, and garbage services. With a bike score of 70, this location is very bike-friendly. Close to the Murray Scholls Town Center, and Washington Square.
$1,190,000
16610 SW SANDSTONE Ct Beaverton, OR 97007
- Type:
- Single Family
- Sq.Ft.:
- 4,275
- Status:
- Active
- Beds:
- 4
- Lot size:
- 0.34 Acres
- Year built:
- 2006
- Baths:
- 4.00
- MLS#:
- 24651092
ADDITIONAL INFORMATION
Magnificent luxury home! Dramatic entry to high ceilings, Gleaming hardwoods, grand staircase, Gourmet kitchen, dazzling sun room, deluxe master suite, media room, 2nd stair case, .34 acres lot with deck and water feature. Light and bright. New roofing and new exterior painting. Great Schools.
- Type:
- Single Family
- Sq.Ft.:
- 1,580
- Status:
- Active
- Beds:
- 3
- Lot size:
- 0.04 Acres
- Year built:
- 2024
- Baths:
- 3.00
- MLS#:
- 24043062
- Subdivision:
- SCHOLLS VALLEY HEIGHTS
ADDITIONAL INFORMATION
MOVE IN READY in the highly sought after Scholls Valley Heights Community. This high quality new construction home offers an upgraded kitchen with soft close cabinetry, solid quartz countertops and a pantry. The main level features Luxury Vinyl throughout. Spacious owner's retreat with oversized walk in closet. Two car garage! AC INCLUDED! Enjoy the peace of mind that comes with high quality new construction, energy efficiency and a reputable builder warranty! Beautiful, quiet Community on the hill with walking paths along greenspace, close proximity to Mountainside high school, local amenities and wine country! Must see to truly appreciate!
- Type:
- Single Family
- Sq.Ft.:
- 2,548
- Status:
- Active
- Beds:
- 5
- Lot size:
- 0.12 Acres
- Year built:
- 2024
- Baths:
- 4.00
- MLS#:
- 24217714
- Subdivision:
- Gassner Woods
ADDITIONAL INFORMATION
SEPTEMBER MOVE-IN! DR Horton's Gassner Woods located on Cooper Mountain, a quaint 15 home community, just a quick jaunt to shopping & hwys, but away from the hustle and bustle! The Jackson floorplan features an open concept great room, w/ guest room and full bathroom off of main living area! An additional guest suite w/ full bathroom and deep closet is on the main level. So many possibilities! The oversized 2 car garage has plenty of room for storage or a shop for your hobbies. The uppermost level features a primary bedroom with territorial views and a spa like ensuite! Huge savings with our affiliated lender incentives! Ask agent onsite for info.

Beaverton Real Estate
The median home value in Beaverton, OR is $336,300. This is lower than the county median home value of $401,600. The national median home value is $219,700. The average price of homes sold in Beaverton, OR is $336,300. Approximately 66.5% of Beaverton homes are owned, compared to 29.3% rented, while 4.2% are vacant. Beaverton real estate listings include condos, townhomes, and single family homes for sale. Commercial properties are also available. If you see a property you’re interested in, contact a Beaverton real estate agent to arrange a tour today!
Beaverton, Oregon 97007 has a population of 55,205. Beaverton 97007 is more family-centric than the surrounding county with 37.44% of the households containing married families with children. The county average for households married with children is 37.21%.
The median household income in Beaverton, Oregon 97007 is $71,046. The median household income for the surrounding county is $74,033 compared to the national median of $57,652. The median age of people living in Beaverton 97007 is 34.2 years.
Beaverton Weather
The average high temperature in July is 80.6 degrees, with an average low temperature in January of 37.3 degrees. The average rainfall is approximately 41.5 inches per year, with 0.7 inches of snow per year.
