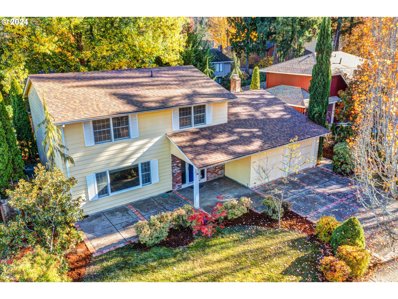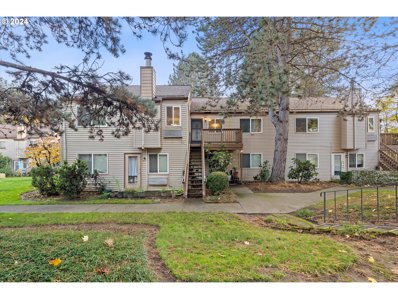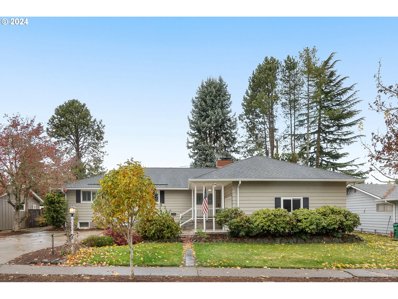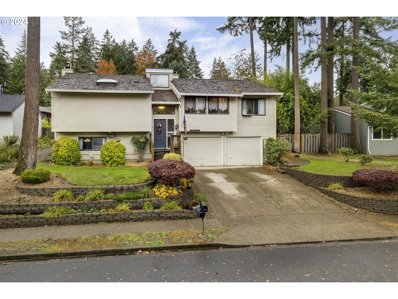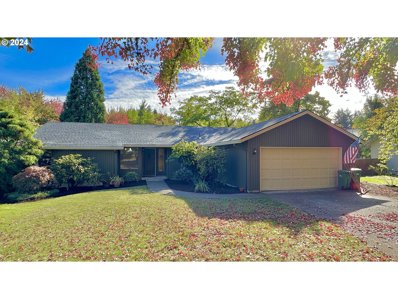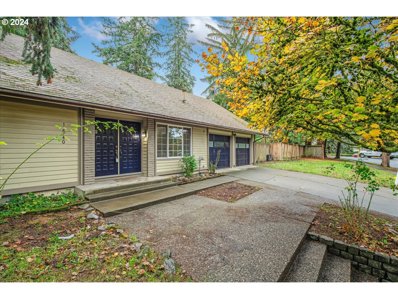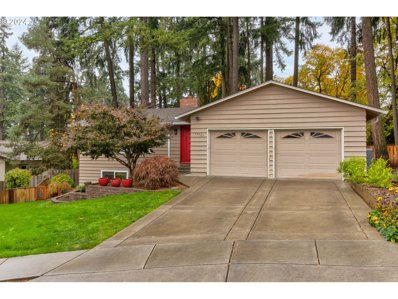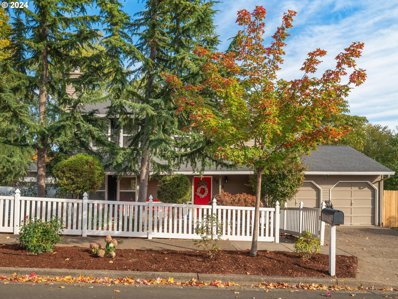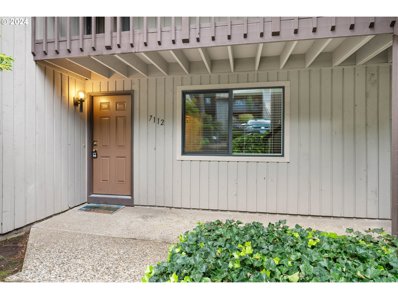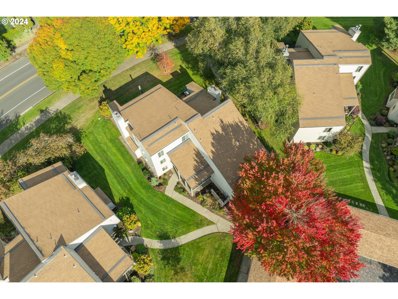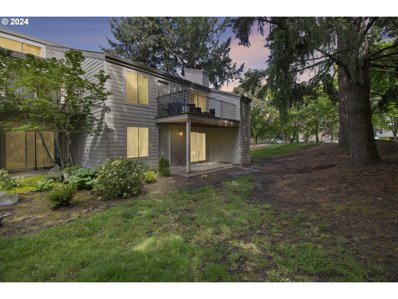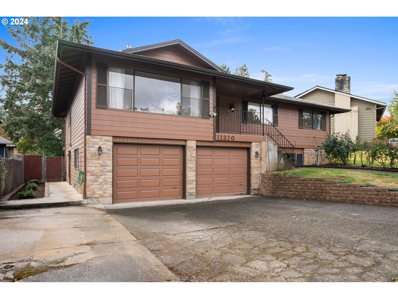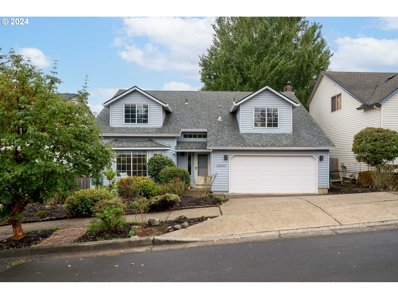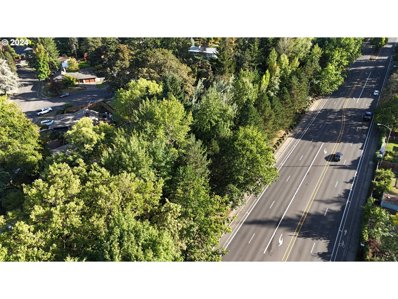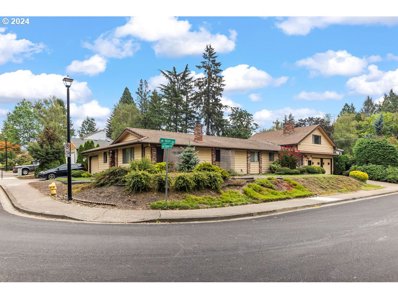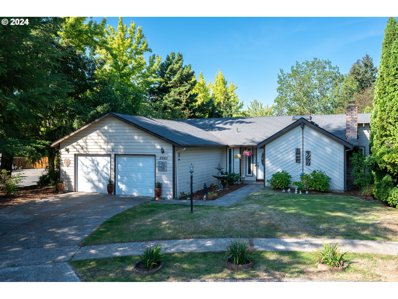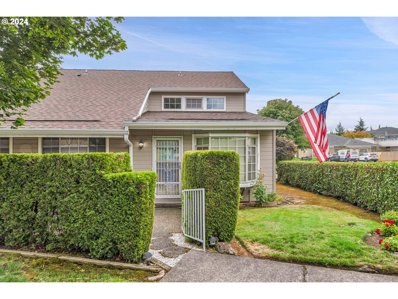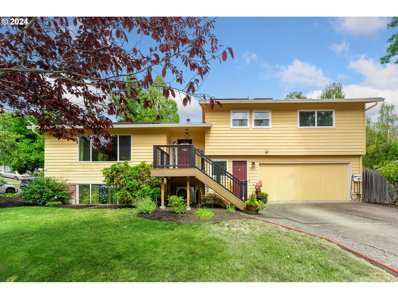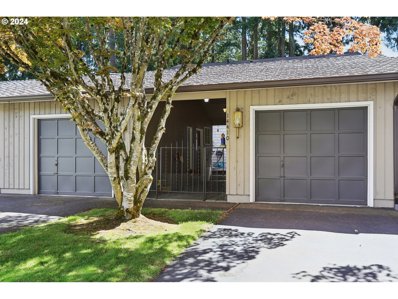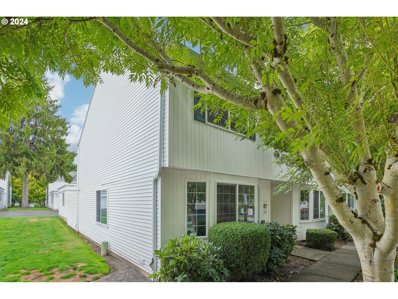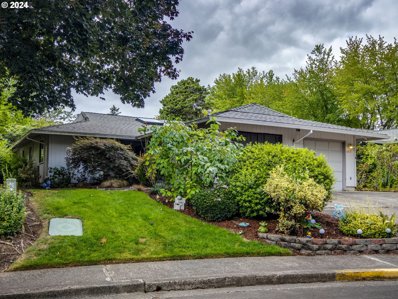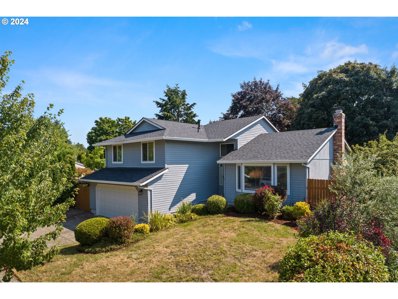Beaverton OR Homes for Rent
The median home value in Beaverton, OR is $550,000.
This is
higher than
the county median home value of $545,400.
The national median home value is $338,100.
The average price of homes sold in Beaverton, OR is $550,000.
Approximately 48.06% of Beaverton homes are owned,
compared to 48.75% rented, while
3.19% are vacant.
Beaverton real estate listings include condos, townhomes, and single family homes for sale.
Commercial properties are also available.
If you see a property you’re interested in, contact a Beaverton real estate agent to arrange a tour today!
$615,000
11840 SW REID Ct Beaverton, OR 97008
Open House:
Saturday, 11/16 12:00-2:00PM
- Type:
- Single Family
- Sq.Ft.:
- 1,617
- Status:
- NEW LISTING
- Beds:
- 3
- Lot size:
- 0.19 Acres
- Year built:
- 1976
- Baths:
- 2.00
- MLS#:
- 24396213
ADDITIONAL INFORMATION
OPEN HOUSE: Sat 11/16 & Sun 11/17, 12-2PM. Welcome to this beautifully maintained, energy-efficient, one level home featuring 3 bedrooms, 2 bathrooms in the sought after Greenway Neighborhood! The stylish kitchen is equipped with a brand-new induction range, newer refrigerator and dishwasher, granite countertops, and more. The spacious primary suite includes an attached bathroom with a walk-in shower, double sinks, and a relaxing soaking tub, plus a large walk-in closet and two additional closets for ample storage. Inside, you’ll find gorgeous red oak hardwood floors, a cozy gas fireplace, air conditioning, and quality alder cabinetry throughout. Fully owned solar panels keep your 2024 electricity bill at a low fixed rate of just $15.91/month. A newer gas furnace and water heater ensure year-round comfort. Step outside to a beautifully landscaped, fully fenced yard with an irrigation system. The expansive patio is perfect for outdoor gatherings, complete with a gas line for grilling and a power awning for shade. An attached 9x11 workshop/studio with a concrete foundation, windows, and electricity adds even more functional space. Located near the scenic 87-acre Greenway Park, enjoy endless outdoor activities with walking and biking paths, disc golf, bird-watching spots, playgrounds, and more. Plus, you’re close to public transit, shopping, dining, and additional amenities. Don’t miss the video tour.
- Type:
- Single Family
- Sq.Ft.:
- 2,098
- Status:
- NEW LISTING
- Beds:
- 4
- Lot size:
- 0.17 Acres
- Year built:
- 1976
- Baths:
- 3.00
- MLS#:
- 24474239
ADDITIONAL INFORMATION
You'll fall in love with this Beautiful Beaverton Traditional home located in the Sorrento Ridge Neighborhood and just a couple blocks distance to Hiteon Elementary School with an adjoining park. This 4 bedroom and 2.5 bath home features a bright and efficient country style kitchen with spacious dining nook and door to the backyard. There is a formal living and dining room. You'll love cozying up to the wood-burning fireplace on cool days in the family room which is next to the kitchen and nook. Also on the main floor is a half bath and laundry room with a washer and dryer. The main floor has luxury vinyl plank flooring. Upstairs are 4 bedrooms. The primary bedroom features 2 closets and an adjoining bathroom with a walk in shower. There is a hall bathroom that features a tub shower. The home has new carpet upstairs and interior paint throughout. You'll love the patio in the front yard - a wonderful place for potted plants and a front porch swing! The backyard also has an extended patio and wraparound walk way on the side of the house. There is a wonderful sitting area in the backyard, a charming tool shed, sprinkler system and plenty of sun for gardening. Roof is newer, You'll enjoy the close convenience to the beloved Hiteon ELementary School, Conestoga Middle and Southridge High Schools, The Murrayhill area for dining and shopping, Progress Ridge, Washington Square Mall and easy access to Highway 217.
- Type:
- Condo
- Sq.Ft.:
- 864
- Status:
- NEW LISTING
- Beds:
- 2
- Year built:
- 1980
- Baths:
- 1.00
- MLS#:
- 24420837
ADDITIONAL INFORMATION
Awesome location in Greenway neighborhood, walk to parks, schools, shops and restaurants, Whole Foods, miles of trails with Greenway and Fanno Creek Trail! Wonderful neighborhood, treelined curved streets! Condo is full of natural light with large windows, beautiful floors of luxury vinyl plank that looks like wood throughout, living room has fireplace and dining room area. Master bedroom is large with huge window and double closet. Bathroom opens to both master and 2nd bedroom, and has 2 sinks, a tub shower, and a door between so someone can use shower while someone else uses toilet. Nice setup! Kitchen has pretty wood cabinets and is partly open to living and dining rooms. Washer and dryer in closet in hallway. Front porch good for barbeque or sitting! Storage unit at end of building. Big area to store bikes, and 4x4x4 locked storage area for each unit.
$875,000
13655 SW 21ST St Beaverton, OR 97008
- Type:
- Single Family
- Sq.Ft.:
- 3,441
- Status:
- NEW LISTING
- Beds:
- 6
- Lot size:
- 0.18 Acres
- Year built:
- 1964
- Baths:
- 3.00
- MLS#:
- 24330447
ADDITIONAL INFORMATION
Outstanding remodeled home and updated with modern finishes and attention to details. Home may be ideal for multi-generation living. Updates thru-out home including new 200 amp electric panel, 50 year composite roof, new windows, plumbing, electrical wiring plus many more updates/improvements. Main Floor features living room with fireplace and built-ins, dining room with french door to access deck. Plus Primary Bedroom with Bath and 2 bedrooms on Main. Updated kitchen - cabinets, counters and SS appliances and stack-able washer/dryer plus access to backyard deck and hot tub. Lower Level features finished family room, fireplace, full kitchen, 3 bedrooms with egress windows, full bath and laundry room. Laminate flooring thru-out home. Beautiful landscape yard with 2 tool sheds. Excellent location with access to local amenities, shopping, parks, schools and close proximity to freeway.
- Type:
- Single Family
- Sq.Ft.:
- 2,961
- Status:
- Active
- Beds:
- 5
- Lot size:
- 0.17 Acres
- Year built:
- 1976
- Baths:
- 3.00
- MLS#:
- 24014471
- Subdivision:
- HYLAND HILLS
ADDITIONAL INFORMATION
Welcoming, spacious split level with entertainment-friendly main level. This ‘split’ has the rare design featuring the kitchen with eating bar facing the front yard. Large windows keep consistent lighting throughout. Slider from LR to the large side and rear deck conveniently extends entertaining feature. Large pool/game room on main has many possibilities (pool table is negotiable). Versatile family room downstairs separates the 3 lower-level bedrooms. Exterior access to lower level is available. Home has multi-generational living or ADU options. Back yard is huge with so many possibilities!
$589,999
12560 SW COLT Ct Beaverton, OR 97008
Open House:
Saturday, 11/23 1:00-3:00PM
- Type:
- Single Family
- Sq.Ft.:
- 1,386
- Status:
- Active
- Beds:
- 3
- Lot size:
- 0.26 Acres
- Year built:
- 1982
- Baths:
- 2.00
- MLS#:
- 24455301
ADDITIONAL INFORMATION
Great Beaverton location! Move-in ready, charming 3-bedroom, 2-bathroom ranch located on a peaceful cul-de-sac in the desirable Beaverton School District. This 1,386 sq. ft. home features brand-new carpet and freshly painted interiors, offering a clean and welcoming space. Equipped with a newer roof, AC unit, water heater, microwave and disposal. the property ensures comfort and efficiency year-round. The spacious lot, over 11,000 sq. ft., provides plenty of outdoor space for relaxation and entertainment. Perfectly situated in a prime location, enjoy easy access to nearby shopping, dining, and parks. Don’t miss this opportunity to own a home in a highly sought-after neighborhood. Schedule your private tour today!
$540,000
12740 SW HART Rd Beaverton, OR 97008
- Type:
- Single Family
- Sq.Ft.:
- 1,808
- Status:
- Active
- Beds:
- 3
- Lot size:
- 0.25 Acres
- Year built:
- 1971
- Baths:
- 2.00
- MLS#:
- 24016339
ADDITIONAL INFORMATION
Welcome home! 3 spacious bedrooms and 2 full baths in this delightful home located on a large corner fenced lot! Fresh interior paint, new flooring upstairs and plenty of room to store all of your toys! Roof is less than 10 years old. Open houses 11/2 12-2pm and 11/3 11am-12:30pm
- Type:
- Single Family
- Sq.Ft.:
- 1,499
- Status:
- Active
- Beds:
- 3
- Lot size:
- 0.19 Acres
- Year built:
- 1984
- Baths:
- 2.00
- MLS#:
- 24206344
- Subdivision:
- SORRENTO RIDGE
ADDITIONAL INFORMATION
Welcome to this delightful home located in the heart of Beaverton in the Sorrento Ridge neighborhood with no HOA! Natural light floods the home, creating a warm and inviting atmosphere. The gleaming hardwood floors make it shine. It's been tastefully updated with new high-end carpet, light fixtures, paint, and a stunning primary on suite. The kitchen stands out with its granite counters, abundant storage space, and sleek new stainless-steel appliances. The slider opens up to a large private backyard, making it perfect for entertaining or enjoying quiet outdoor moments. Each of the three bedrooms is designed with comfort in mind. The primary bedroom features new carpet, a spacious walk-in tile shower, a walk-in closet, and an on-suite for added privacy and convenience. A full hall bathroom serves the other parts of the home, providing functionality for residents and guests alike.The location of this home offers easy access to highways and freeways, making commuting straightforward and efficient. The proximity to restaurants, parks, good schools, and shopping centers contribute to the appeal and convenience of living in this neighborhood. The surrounding area of Beaverton is known for its friendly vibe, with accessible amenities that cater to a variety of needs and interests.
- Type:
- Single Family
- Sq.Ft.:
- 3,024
- Status:
- Active
- Beds:
- 4
- Year built:
- 1971
- Baths:
- 3.00
- MLS#:
- 24640181
- Subdivision:
- HYLAND HILLS
ADDITIONAL INFORMATION
Located on a quiet cul-de-sac in the desirable Hyland Hills area, this beautifully well-maintained 4-bedroom, 3-bath home combines comfort, elegance and convenience. The main floor includes three spacious bedrooms with closet organizers, a living and dining room with a cozy fireplace, and a kitchen with updated granite countertops and stainless steel appliances. The kitchen and dining room open to a large deck—ideal for entertaining. The fully finished daylight basement with a separate entrance, offers a large bedroom with a sitting area, a full bath, a living room with a fireplace, a patio, and a huge storage area making it perfect for an ADU. The backyard is a private retreat with extensive decking, mature trees, fully fenced, low-maintenance landscaping, and ample planters for flowers or a vegetable garden. With updated plumbing, abundant storage, and easy access to parks, trails, excellent schools, and shopping. This home has it all. No HOAs!
- Type:
- Single Family
- Sq.Ft.:
- 1,567
- Status:
- Active
- Beds:
- 4
- Lot size:
- 0.19 Acres
- Year built:
- 1985
- Baths:
- 3.00
- MLS#:
- 24451999
ADDITIONAL INFORMATION
Sellers have SO LOVED this home, and they've made numerous updates, improvements, and renovations, making it TRULY move-in ready! This home is super tidy, neat and clean! Conveniently located on a quiet dead-end street, this charming two-story traditional home situated on nearly 1/4 acre lot offers both indoor and outdoor living space. The beautiful backyard features a variety of fruit bushes, a new concrete porch, a new fence, and a new pergola, all complemented by a working irrigation system that keeps the grass and plants lush throughout three seasons. Enjoy peaceful mornings with coffee or evening sunsets on the lovely front porch. Inside you'll find an open floor plan that seamlessly connects the living, dining, and kitchen areas, perfect for entertaining. Sunlight pours into the inviting living room, which features a cozy gas fireplace. Upstairs, there are four generously sized bedrooms with ample closet space and new white faux blinds or blackout shades. The primary suite offers a tranquil retreat with views of the serene backyard plus a private bathroom. Additional highlights include new baseboards and some crown molding, all new light fixtures and ceiling fans, a new vapor barrier in the crawl space and brand new hot water heater (this month)! With its tasteful updates and thoughtful design, this home is a perfect blend of comfort and style. Situated in a friendly neighborhood, it is also conveniently close to parks, schools, and shopping, making this home an opportunity you won't want to miss. Schedule your showing today!
- Type:
- Condo
- Sq.Ft.:
- 1,052
- Status:
- Active
- Beds:
- 2
- Year built:
- 1976
- Baths:
- 2.00
- MLS#:
- 24437436
ADDITIONAL INFORMATION
Lower level condo in a great location! Just minutes from Progress Ridge, you'll have easy access to shopping, groceries, and more. The heart of the home features a cozy fireplace, nice natural light and a brand new slider that opens to a large patio with serene views of trees and greenspace. New carpeting runs throughout the main with laminate flooring in the kitchen. Two spacious bedrooms down the hall. A generous-sized primary suite offers dual closets for ample storage and a new walk-in shower. All windows have been updated with new insulated vinyl and the crawlspace has been insulated as well. Parking is a breeze with a detached garage, an assigned parking space, and ample guest parking available. Plus, the low HOA dues cover water, sewer, trash, exterior maintenance, and landscaping. Don’t miss out. Open this weekend.
- Type:
- Condo
- Sq.Ft.:
- 1,102
- Status:
- Active
- Beds:
- 2
- Year built:
- 1989
- Baths:
- 2.00
- MLS#:
- 24208361
- Subdivision:
- ON THE GREEN CONDOS
ADDITIONAL INFORMATION
2-Bedroom, 2-Bathroom FHA-Approved Condominium. Spacious End Unit, one level with 1,102 sqft, with an Abundance of Natural light, perfect for modern living. Enjoy the convenience of newer stainless steel appliances, a kitchen pantry, and an in-unit laundry room equipped with a washer & dryer with plenty of storage space inside the home and out. Well Managed; Well-Maintained HOA with Recent updates that include newer windows and newer roofs across all buildings. Prime Location to Fanno Creek Trail/Greenway Park path just 1/2 block away. - Only a few blocks to Whole Foods and Conestoga Recreation & Aquatic Center. Minutes from Washington Square Mall, New Seasons, and Safeway. Close to schools, dining, shopping, parks and so much more. Covered Parking spot along with Ample guest parking making parking never an issue - And even has Gated parking as an option for RV/Boat/trailer parking. This condo includes a Platinum coverage Old Republic Home Warranty. This is your perfect home, ideally situated for all your needs!
- Type:
- Condo
- Sq.Ft.:
- 1,016
- Status:
- Active
- Beds:
- 2
- Year built:
- 1980
- Baths:
- 1.00
- MLS#:
- 24526588
ADDITIONAL INFORMATION
**PRICE IMPROVED**Turn Key one level corner unit with no stairs in the beautiful "On The Green" community. Beautiful well maintained open green lawns with trees. Walk to Whole Foods, Restaurants, Cafes, The Fanno Creek Trail System which goes from SW Portland to Tigard through green space and parks the whole way! Living and dining have a cozy wood burning fireplace and slider to covered patio. Oversized Primary Suite with double closets and private patio looking out onto lawn and trees. Large second bedroom. Laminate floors throughout with fireplace. Updated kitchen with pantry and all appliances included. Full laundry room with extra storage space plus a storage shed off the patio. Covered carport space and lots of extra parking available for guests. There are also options to store a boat, RV or small storage shed in sectioned off areas. Beautiful setting with 2 outdoor pools, tennis courts, winding pathways and other amenities. Close to freeways and public transit. Great management with well maintained common space. No rental cap.
- Type:
- Single Family
- Sq.Ft.:
- 2,702
- Status:
- Active
- Beds:
- 4
- Year built:
- 1975
- Baths:
- 3.00
- MLS#:
- 24122576
ADDITIONAL INFORMATION
Discover phenomenal opportunity with this recently renovated 4-bedroom, 3-bath home designed for dual living! The lower level offers a separate entry, full kitchen, spacious bedroom, bath, and laundry, making it perfect for guests or extended family. The main floor includes a spacious living room with a gas fireplace, an updated kitchen with new counters and appliances, a primary suite that opens to a covered deck, two additional bedrooms, a bathroom, and an office. Enjoy outdoor gatherings on the new synthetic wrap around deck in your fully fenced outdoor space. Updates throughout mean move-in ready! Conveniently located, this home is a rare find that combines comfort and versatility.
- Type:
- Single Family
- Sq.Ft.:
- 2,435
- Status:
- Active
- Beds:
- 4
- Lot size:
- 0.13 Acres
- Year built:
- 1990
- Baths:
- 3.00
- MLS#:
- 24523657
ADDITIONAL INFORMATION
Nestled in a quiet, friendly neighborhood with beautiful established trees, this 4-bedroom, 2.5-bathroom home offers a serene retreat along with convenient local amenities. Imagine easy access to parks, playgrounds, and groceries just 10 minutes away, with Beaverton’s vibrant town center and Farmer's Market only 2 miles down the road! This property strikes the perfect balance between suburban tranquility and lively community life. As you enter the home, a vaulted foyer greets you, leading into a bright, circular main level floor plan. The spacious living and dining rooms set the scene for memorable family gatherings and cozy relaxation. The inviting family room, complete with a gas fireplace, seamlessly connects to the kitchen and a sunny south-facing breakfast nook. Step outside to the deck to enjoy delightful BBQs or unwind in the private, fenced backyard. Upstairs, the expansive primary suite serves as a tranquil sanctuary, boasting a generous layout, a large walk-in closet, and a luxurious ensuite bathroom with dual sinks, a walk-in shower, a soaking tub, and lovely treetop views. Three additional upstairs bedrooms and a full bathroom offer ample space for family, guests, or even a home office. Designed for comfort and efficiency, the home features a 98% efficiency furnace with dual climate control, air conditioning, and double-paned windows. Plus, a new roof was installed in 2020 and a new water heater in 2021. Whether you’re hosting friends or unwinding after a busy day, this exceptional home invites you to create lasting memories in the peaceful and welcoming environment of the Highland Neighborhood. You won’t want to miss out on this opportunity!
- Type:
- Land
- Sq.Ft.:
- n/a
- Status:
- Active
- Beds:
- n/a
- Lot size:
- 1.07 Acres
- Baths:
- MLS#:
- 24258394
ADDITIONAL INFORMATION
Located in desirable Highland Neighborhood.Four taxable lots totaling just over 1 acre. Lots to be sold together R184972, R183697, R183704, R183713.Property lines on photos as well as dimensions are approximate.All utilities available and approved for development! Buyer to do own Due Diligence. Property taxes listed are for a single lot. Agent related to Seller.
- Type:
- Multi-Family
- Sq.Ft.:
- 2,990
- Status:
- Active
- Beds:
- n/a
- Lot size:
- 0.21 Acres
- Year built:
- 1984
- Baths:
- MLS#:
- 24286754
ADDITIONAL INFORMATION
Corner lot, one owner incredibly well maintained duplex that features main living unit with 2 bedrooms, 2 baths, ginormous upstairs bonus room with 2 car garage. Large patio low maintenance yard with storage shed. 2nd unit has its own 1 oversized garage with 2 bedroom/1 bath. Both units have forced air furnaces(Main is heatpump/ 2nd is gas) Corner lot with access from both sides gives amazing privacy to tenants/owners. Custom built for seller in 1984. No traffic location. This is an amazing investment.
- Type:
- Single Family
- Sq.Ft.:
- 1,839
- Status:
- Active
- Beds:
- 3
- Lot size:
- 0.21 Acres
- Year built:
- 1979
- Baths:
- 2.00
- MLS#:
- 24216087
ADDITIONAL INFORMATION
Discover the ease of single-level living in this inviting 1,839 sq ft home, tucked away in a peaceful Beaverton cul-de-sac. Step inside to a vaulted sunken living room that radiates charm, offering a perfect spot for relaxing or hosting. Adjacent is a formal dining area for special gatherings and a cozy breakfast nook—ideal for casual meals or game nights. The kitchen delights with granite countertops and a walk-in pantry, designed to meet all your culinary needs.This home features three comfortable bedrooms, including a serene primary suite with a private en-suite bathroom. Two additional bedrooms share a beautifully appointed bathroom with a deep soaking tub and shower, offering both comfort and functionality. The enclosed back patio is a tranquil spot for morning coffee or an evening read.An enclosed sun porch, featuring removable windows for an airy feel, expands the home’s living area, creating a versatile space perfect for any season (not included in the official square footage). Newly installed carpet adds fresh appeal throughout, and double-pane vinyl windows enhance energy efficiency. A new 2024 furnace ensures warmth and comfort during the cooler months.Outside, you’ll find an array of fruit trees—Asian pear, apple, cherry, and fig—adding beauty and bounty to the yard. The corner lot offers privacy and a sense of space, creating a peaceful outdoor haven. The deck off the primary bedroom is reinforced and equipped with power, ready for a future hot tub installation to create your personal retreat.Located minutes from local amenities yet nestled in a quiet cul-de-sac, this home seamlessly combines convenience with tranquility. Don’t miss your chance to make this charming Beaverton property your new home!
- Type:
- Condo
- Sq.Ft.:
- 960
- Status:
- Active
- Beds:
- 2
- Year built:
- 1985
- Baths:
- 2.00
- MLS#:
- 24440348
ADDITIONAL INFORMATION
Conveniently located 1-level corner unit condo! Beautifully refreshed 2-bedroom, 1.5-bathroom, & 1-car detached garage, within sought-after Village at Forest Glen 55+ community. A cozy open floor plan with vaulted ceilings and an end unit allows for abundant natural lighting. Private primary suite with updated bathroom and custom walk-in shower. 2nd bedroom is the perfect flex space for guests or an office. The laundry room and plenty of storage space. Sizable patio with from for enjoying the outdoors and gardening. The deeded detached garage is located directly across from the unit adding extra convenience for your car or extra storage. The gorgeous park setting with meticulously maintained grounds with paths for a stroll to appreciate the scenic nature daily. This residence seamlessly combines comfort and accessibility with HOA including 14 gourmet meals per month, once a week transportation to the grocery store, cable TV, water/sewer, trash, activities, and more. Pets are allowed with HOA approval. Don’t miss this opportunity!
- Type:
- Single Family
- Sq.Ft.:
- 2,620
- Status:
- Active
- Beds:
- 6
- Lot size:
- 0.17 Acres
- Year built:
- 1977
- Baths:
- 4.00
- MLS#:
- 24376576
ADDITIONAL INFORMATION
Welcome to your dream Multi-Generational living home on corner lot with solar panels! Freshly painted and updated to you! New cabinets in all 4 bathrooms. This versatile property boasts new laminate wood flooring and new carpet throughout. Huge primary bedroom featuring built-in counters and mini fridge, 2 closets and full bathroom complete with a shower. On the main level, enjoy the inviting vaulted living room with a wood-burning fireplace that seamlessly opens to the dining room, perfect for entertaining. The kitchen includes cabinet storage and charming nook for seating that flows effortlessly onto the back deck, providing a great space for outdoor gatherings. Venture to the lower level, where convenience meets functionality with a laundry room equipped with a sink and shelving. You’ll find two additional bedrooms on the main, each fitted with a sink, plus another full bathroom. An exterior door leads you to the front of the house for easy access. The expansive basement features more laminate hardwood flooring, a cozy family room, another bedroom, a full bathroom with a shower, along with a 6th bedroom that boasts two closets—ideal for your storage needs. Step outside from the main level kitchen to discover your fenced-in backyard, complete with a small Trex deck and a large concrete patio, perfect for summer barbecues. Beautiful landscaping all around! The property also includes a shed for extra storage and a side yard with gravel for added versatility. One year old heat pump. Vinyl windows throughout. This home is ready for you to make it your own!
$435,000
14410 SW 27TH Ct Beaverton, OR 97008
- Type:
- Single Family
- Sq.Ft.:
- 1,652
- Status:
- Active
- Beds:
- 3
- Year built:
- 1970
- Baths:
- 2.00
- MLS#:
- 24572728
ADDITIONAL INFORMATION
Discover your perfect home in the heart of Beaverton! This inviting three-bedroom, two-bathroom townhouse offers a blend of modern comfort and classic charm. Step inside to find a beautifully remodeled kitchen, where granite countertops and updated cabinets make meal preparation a delight. The cozy family room, complete with beamed ceiling and a wood burning fireplace, is ideal for relaxing or entertaining. Enjoy the comfort of a brand-new air conditioner, ensuring year-round comfort. Outdoor living is a breeze with front and rear patios, perfect for enjoying your morning coffee or hosting gatherings with friends and family. As a resident, you'll also have access to the community pool and party room, providing additional options for recreation and social events. This townhouse is not just a place to live but a place to thrive. Don't miss your chance to make it yours!
- Type:
- Single Family
- Sq.Ft.:
- 1,446
- Status:
- Active
- Beds:
- 3
- Lot size:
- 0.04 Acres
- Year built:
- 1969
- Baths:
- 3.00
- MLS#:
- 24564028
ADDITIONAL INFORMATION
Centrally located corner unit townhome. Close to parks and highways for convivence. 2 car detached garage with a covered patio connection for easy transfers from the garage to the home. Private patio for back yard for BBQ's. Community pool for warm Summer days. This townhome has 2 living spaces, a formal dining space and large bedrooms.
- Type:
- Single Family
- Sq.Ft.:
- 1,974
- Status:
- Active
- Beds:
- 3
- Lot size:
- 0.25 Acres
- Year built:
- 1957
- Baths:
- 3.00
- MLS#:
- 24248764
- Subdivision:
- DENNEY WHITFORD/RALEIGH WEST
ADDITIONAL INFORMATION
BOM - Charming Beaverton Retreat in the Heart of It All! Welcome to your dream home in the highly desirable Denny Whitford neighborhood! This beautifully updated property has an unbeatable location, just minutes away from Washington Square Mall, Redtail Golf Course, Trader Joe's, and several other shopping and entertainment options. Commute with ease, as downtown Portland is a mere 12 minutes away, and you have quick access to Highway 217 right around the corner. Plus, with a 24/7 convenience store just one block away, you’ll never be far from your everyday essentials. This home is perfect for RV enthusiasts, or anyone with a trailer, providing ample space for parking and storage. Inside, you'll find a thoughtfully designed layout featuring an additional living area with separate access—ideal for accommodating family, caregivers, or guests. Whether you're hosting friends or enjoying some quiet time, this widely adaptable space offers endless possibilities for your lifestyle. Don’t miss out on the opportunity to make this charming Beaverton property your own! With its prime location, modern updates, and spacious layout, it won’t last long. Schedule your showing today and experience all that this wonderful home has to offer!
- Type:
- Single Family
- Sq.Ft.:
- 1,240
- Status:
- Active
- Beds:
- 3
- Year built:
- 1977
- Baths:
- 2.00
- MLS#:
- 24080461
ADDITIONAL INFORMATION
Extremely RARE single level condo with 3 bedroom/2 full baths, located at the end of this row with a side yard. "Duplex style" with one adjoining wall & shared parking spot next to driveway(2 cars)& in front & plenty of parking. Kitchen w/new luxury laminate floors and sunny skylight. Next,is an eat area which is used as an office. End of the hallway leads you to the primary bedroom suite that has 2 Dbl closets with a full bath: walk in shower,spacious counters and sink. Lovely and new updated hall bathroom with skylight. Two bedrooms with carpet. Updates include laminate flooring, recessed lighting, electric panel,vapor barrier and more! Cozy living room has a skylight and brick gas fireplace...takes you out the slider doors to your Trex deck(18x10) for relaxing. Enjoy the privacy and shade. Walk to community gated pool and a party room that can be rented. RV/Boat gated parking is $50 a mo .New recessed lighting,flooring. newer panel,vapor barrier and more!Central AC.
Open House:
Saturday, 11/16 10:00-12:00PM
- Type:
- Single Family
- Sq.Ft.:
- 1,935
- Status:
- Active
- Beds:
- 3
- Lot size:
- 0.16 Acres
- Year built:
- 1985
- Baths:
- 3.00
- MLS#:
- 24303971
- Subdivision:
- South Beaverton
ADDITIONAL INFORMATION
Enjoy the flow of this open and spacious light filled Tri-Level in one of South Beaverton’s most desirable neighborhoods and top school districts! Designed for entertaining, this floor plan blends seamlessly throughout, from the vaulted foyer and large living room with fireplace, to the family room with half bath and dining room with sliding glass door to a large deck and backyard. The kitchen is the heart of the home featuring quartz countertops, stainless steel appliances, pantry and sizable breakfast nook. The upstairs offers privacy for all, with the primary suite and guest bedrooms on opposite ends of the home. Additional features include central air conditioning, newer furnace and hot water heater, security cameras/doorbell, two car garage, extra storage, additional off street parking and new carpeting throughout. This central location is 1.6 miles to Progress Ridge & New Seasons, 0.6 miles to Whole Foods and walkable to parks, trails and the Conestoga Recreation & Swim Center. Washington Square and freeways are nearby and you’ll be minutes from the finest shopping and dining Portland has to offer.


