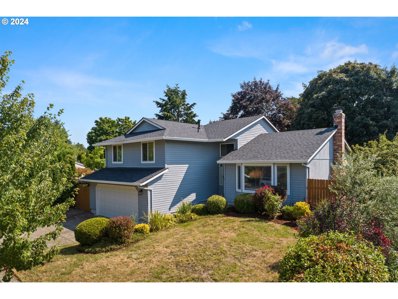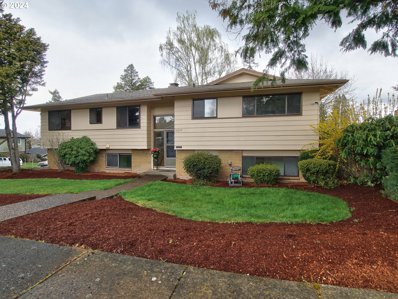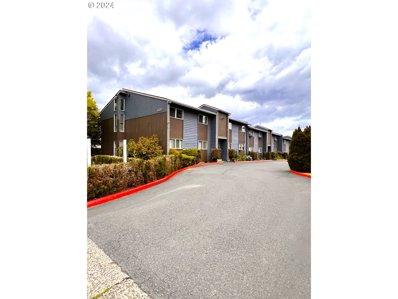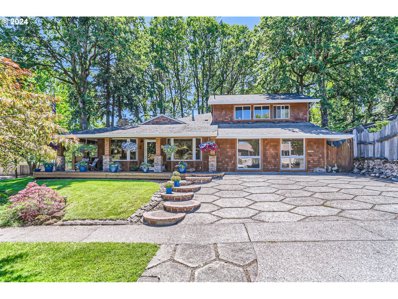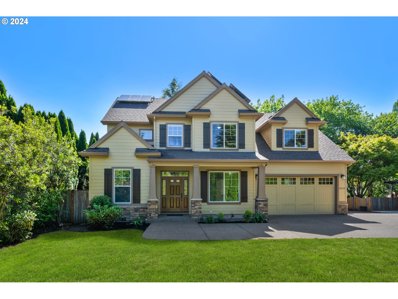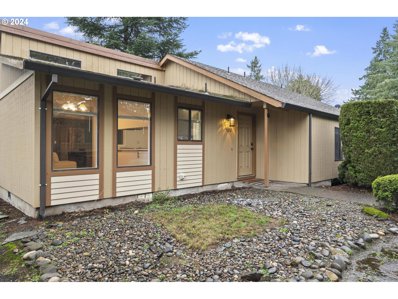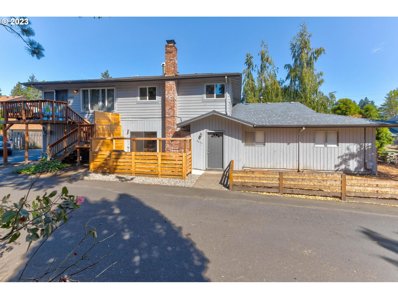Beaverton OR Homes for Rent
Open House:
Saturday, 11/16 10:00-12:00PM
- Type:
- Single Family
- Sq.Ft.:
- 1,935
- Status:
- Active
- Beds:
- 3
- Lot size:
- 0.16 Acres
- Year built:
- 1985
- Baths:
- 3.00
- MLS#:
- 24303971
- Subdivision:
- South Beaverton
ADDITIONAL INFORMATION
Enjoy the flow of this open and spacious light filled Tri-Level in one of South Beaverton’s most desirable neighborhoods and top school districts! Designed for entertaining, this floor plan blends seamlessly throughout, from the vaulted foyer and large living room with fireplace, to the family room with half bath and dining room with sliding glass door to a large deck and backyard. The kitchen is the heart of the home featuring quartz countertops, stainless steel appliances, pantry and sizable breakfast nook. The upstairs offers privacy for all, with the primary suite and guest bedrooms on opposite ends of the home. Additional features include central air conditioning, newer furnace and hot water heater, security cameras/doorbell, two car garage, extra storage, additional off street parking and new carpeting throughout. This central location is 1.6 miles to Progress Ridge & New Seasons, 0.6 miles to Whole Foods and walkable to parks, trails and the Conestoga Recreation & Swim Center. Washington Square and freeways are nearby and you’ll be minutes from the finest shopping and dining Portland has to offer.
- Type:
- Single Family
- Sq.Ft.:
- 2,884
- Status:
- Active
- Beds:
- 3
- Lot size:
- 0.19 Acres
- Year built:
- 1985
- Baths:
- 3.00
- MLS#:
- 24061916
- Subdivision:
- Sorrento Ridge
ADDITIONAL INFORMATION
Open & Inviting Sorrento Ridge Home on Private Usable View Lot! Vaulted GreatRoom W/ Walls Of Windows, Gas Fireplace & Built-ins, Extensive Hardwood Floors, Gourmet Kitchen W/SS Appliances, Adjoining Dining Rm W/ Walls Of Picture Windows, Sunny Deck w/ Sweeping Views...Great for Entertaining! Luxurious Master Suite on Main, Lower Level Family Rm Opens to Private Usable Yard, Two Additional Bedrooms Down W/ Hardwood Floors & Full Bath, Separate Exterior Entrance Down AirBnb Set Up, Minutes to Shopping, Parks & Schools!
- Type:
- Single Family
- Sq.Ft.:
- 2,716
- Status:
- Active
- Beds:
- 5
- Lot size:
- 0.19 Acres
- Year built:
- 1971
- Baths:
- 3.00
- MLS#:
- 24166803
ADDITIONAL INFORMATION
Explore this meticulously renovated and move-in ready home located in the heart of Highland Park, situated on a large, desirable private corner lot! This residence showcases an inviting newly remodeled kitchen and boasts dual living spaces, each featuring its own wood-burning masonry fireplace, adding a cozy ambiance. Additionally, the home includes a rare and sought-after detached two-car garage with ample storage space and a built-in workshop, perfect for various projects or hobbies.Upon entering, you're welcomed by a layout that opens onto a spacious deck overlooking the backyard—a serene setting for quiet moments or gatherings. The main level features a beautifully modernized kitchen with granite countertops and ample cabinet space, alongside a dining area, living room, a master suite with an updated bathroom, and two additional bedrooms. Refinished hardwood flooring graces the staircase, dining, and living areas, while new luxury vinyl plank flooring provides durability and style in all bedrooms and bathrooms.The lower level features a large family room with access to a covered patio, two bedrooms, an updated bathroom, and a sizable storage room that can be converted into an office or an extra bedroom. One notably large bedroom on this floor has separate outside access. New carpeting has been installed in all downstairs bedrooms.Recent updates include a remodeled kitchen, fresh paint, new doors, and new moldings throughout the entire house. The house was completely re-piped with PEX in 2023.The property boasts a fully fenced backyard that requires minimal upkeep, complemented by a firepit and a covered patio area. The driveway offers additional parking space, suitable for an RV or boat.With features like air conditioning, an outdoor hot tub hook-up, and a separate utility room, this home is designed for comfort and convenience. It's within walking distance of Highland Park Middle School and Fir Grove Elementary School, with several shopping options nearby.
- Type:
- Multi-Family
- Sq.Ft.:
- 12,020
- Status:
- Active
- Beds:
- n/a
- Lot size:
- 0.59 Acres
- Year built:
- 1971
- Baths:
- MLS#:
- 24384701
ADDITIONAL INFORMATION
Fantastic opportunity to own well-cared-for income property in Beaverton! This 13-unit complex boasts 8 two-bedroom/one-bathroom units and 5 three-bedroom/two-bathroom units with very long term tenants! All rents are month-to-month and most tenants have a 10+ year rental history! With historically low maintenance and upkeep, this property easily cash-flows with typical commercial loan down payment and financing.Enjoy easy access and proximity to downtown Beaverton, Washington Square, and local restaurants and shopping. Some apartments have had recent updates including updated bathrooms and kitchens!
- Type:
- Single Family
- Sq.Ft.:
- 2,576
- Status:
- Active
- Beds:
- 4
- Lot size:
- 0.19 Acres
- Year built:
- 1969
- Baths:
- 3.00
- MLS#:
- 23659675
ADDITIONAL INFORMATION
Welcome to 11120 SW Cindy Street, a captivating residence nestled in the heart of Beaverton, Oregon. This enchanting 4-bedroom, 2.1-bathroom home boasts a generous 2,575 square feet of meticulously designed living space, creating a perfect blend of comfort and style.As you step inside, you'll immediately notice the unique charm that sets this home apart. A treasure trove of reclaimed materials has been thoughtfully incorporated throughout, adding character and warmth to every corner. From rich hardwood floors to one-of-a-kind fixtures, each element tells a story of sustainability and craftsmanship. Sun splashed Family Room features custom built in library complete with ladder The well-appointed kitchen is a chef's delight, featuring modern appliances, ample counter space, and custom Hickory cabinetry. The open layout seamlessly connects the kitchen to the dining area, creating a perfect setting for entertaining friends and family. With four spacious bedrooms, including a luxurious primary suite up and additional primary suite down, there's plenty of room for everyone to unwind. The additional bedrooms are versatile, accommodating guests, a home office, or a growing family. Window seats add additional warmth and charmStep outside into the amazing outdoor space, where tree filled backyard with spacious deck and built-in hot tub invites you to relax and enjoy the beauty of the Pacific Northwest. Whether you're sipping your morning coffee on the patio or hosting a barbecue with friends, the outdoor area provides a perfect extension of the living space.Conveniently located, this home offers easy access to local amenities, parks, and top-rated schools. The surrounding neighborhood is known for its friendly atmosphere and community spirit, making this one of a kinda find an ideal place to call home!
- Type:
- Single Family
- Sq.Ft.:
- 2,754
- Status:
- Active
- Beds:
- 4
- Lot size:
- 0.22 Acres
- Year built:
- 2008
- Baths:
- 3.00
- MLS#:
- 24423795
- Subdivision:
- GREENWAY
ADDITIONAL INFORMATION
This carefully maintained, custom-built home was designed by the original owner and constructed with fine materials and high-efficiency features such as solar panels, 2-inch foam insulation on top of regular insulation on the 6" exterior walls, extra ceiling insulation, and a tankless on-demand hot water heater. It boasts an open floor plan and offers an exceptional blend of modern amenities. Beautiful hardwood floors run throughout the living room, dining room, and kitchen, adding warmth and elegance. The home is central vacuum, security system ready, and a large walk-in pantry provides ample storage space. Fresh paint has been applied to the entire exterior siding and main floor walls. Step outside to a private, spacious backyard that offers 1,000 sq ft of concrete patio and an additional 1,000 sq ft of hand-paved patio, providing plenty of space for outdoor dining, relaxation, and entertaining guests. The expansive yard, with many fruit trees, offers endless possibilities for gardening, playing, and enjoying the outdoors. The shared driveway functioned seamlessly for both owners, providing easy access and ample space for each to park and maneuver without conflict. One year Home warranty is included in the sale!!!NO HOA!
- Type:
- Land
- Sq.Ft.:
- n/a
- Status:
- Active
- Beds:
- n/a
- Lot size:
- 0.47 Acres
- Baths:
- MLS#:
- 24317817
ADDITIONAL INFORMATION
Who is doing Middle Housing? There are financial incentives from the State to develop high-density multi-family housing. This is a cannot miss opportunity in Central Beaverton! Unlock the possibilities of this ready-to-build multi-family lot in an exceptional Central Beaverton location, where the future awaits with new RMA zoning, opening doors to a world of possibilities for developers and investors. Seize the chance to shape the future of this thriving community! No need to start from scratch the Engineering Work is Included! The builder received preliminary plat approval for a 10-unit apartment complex in 2021. The package comes complete with all engineering work meticulously done and ready to roll for you to reinstate the project. While we cannot guarantee the city will not put you through their paces, yet this is an opportunity to take advantage of work done on the preliminary plat approval for 10 units and fast-track your project towards realization.Ready to make your mark in Central Beaverton? Don't miss out on this extraordinary opportunity. to dive into the details and pave the way for your next successful venture!Exceptional Central Beaverton: Where Vision Meets Opportunity! Water and Sewer at the street.
Open House:
Sunday, 11/17 12:00-2:00PM
- Type:
- Condo
- Sq.Ft.:
- 915
- Status:
- Active
- Beds:
- 2
- Year built:
- 1980
- Baths:
- 2.00
- MLS#:
- 24322261
- Subdivision:
- Sunrise Condo
ADDITIONAL INFORMATION
BOM. Great price improvement with 40K adjustment! Seller offers credit for closing costs, call LA. 1-level condo 2 beds/1.5 bath, 915 Sq.Ft. w/detached garage and assigned parking. Many recent upgrades: quartz countertop and soft-close drawers in the kitchen; bathroom vanity and cabinet; SS appliances; water-proof vinyl plank flooring. New carpets in bedrooms. Terrific location. Small 8 unit complex. Only one common wall, private backyard w/ TREX 16x16 deck & newly fenced. Spacious vaulted ceilings, wood burning fireplace. All schools within 0.5 mile, shopping, HWY 217 & Washington Square Mall. Close-by Greenway Park. Quiet neighborhood. HOA dues include all exterior maintenance, sport court & garbage.
- Type:
- Multi-Family
- Sq.Ft.:
- 4,789
- Status:
- Active
- Beds:
- n/a
- Year built:
- 1968
- Baths:
- MLS#:
- 23346954
- Subdivision:
- Highland
ADDITIONAL INFORMATION
PRICE REDUCTION! Discover a remarkable investment in this 4-unit property, perfectly positioned in a sought-after neighborhood. With multiple units, this property provides an excellent income potential for investors. Private parking spaces are available for each unit ensuring convenience and security for residents. Front unit is 4bd/2ba lives like a single family residence and has w/d hookups. 2 of the units are townhouse style. Building and units have been well cared for. Kitchens and bathrooms in three of the units have been updated along with new appliances and toilets/vanities.

Beaverton Real Estate
The median home value in Beaverton, OR is $508,700. This is lower than the county median home value of $545,400. The national median home value is $338,100. The average price of homes sold in Beaverton, OR is $508,700. Approximately 48.06% of Beaverton homes are owned, compared to 48.75% rented, while 3.19% are vacant. Beaverton real estate listings include condos, townhomes, and single family homes for sale. Commercial properties are also available. If you see a property you’re interested in, contact a Beaverton real estate agent to arrange a tour today!
Beaverton, Oregon 97008 has a population of 97,466. Beaverton 97008 is less family-centric than the surrounding county with 26.77% of the households containing married families with children. The county average for households married with children is 36.2%.
The median household income in Beaverton, Oregon 97008 is $82,380. The median household income for the surrounding county is $92,025 compared to the national median of $69,021. The median age of people living in Beaverton 97008 is 36.7 years.
Beaverton Weather
The average high temperature in July is 80.3 degrees, with an average low temperature in January of 36.8 degrees. The average rainfall is approximately 40.7 inches per year, with 1.6 inches of snow per year.
