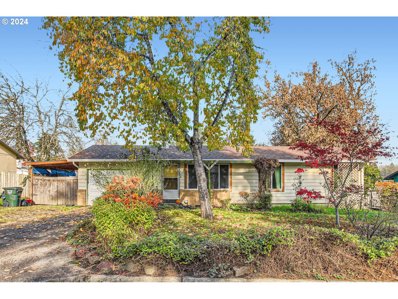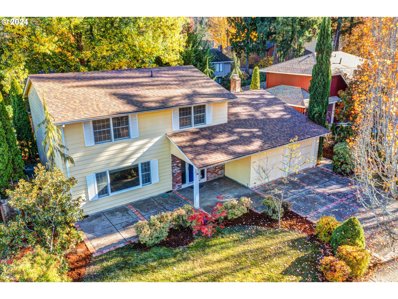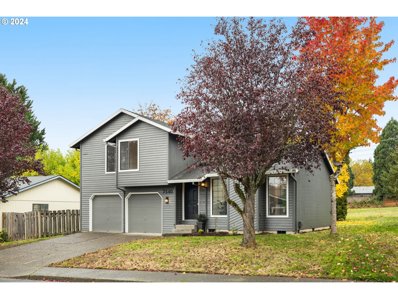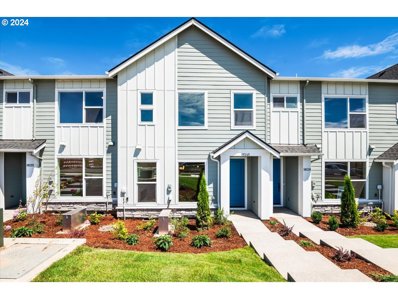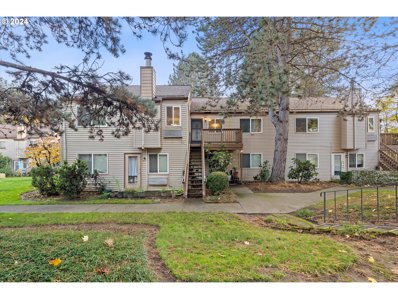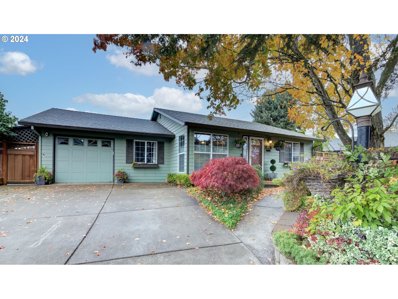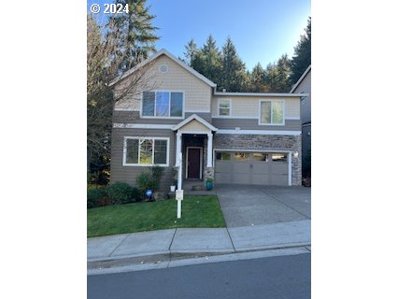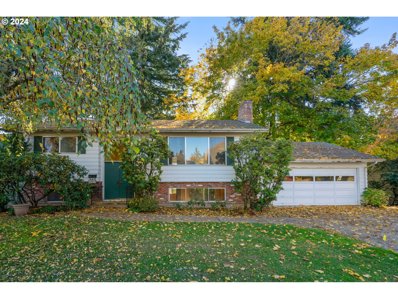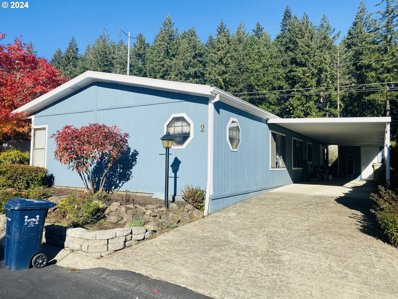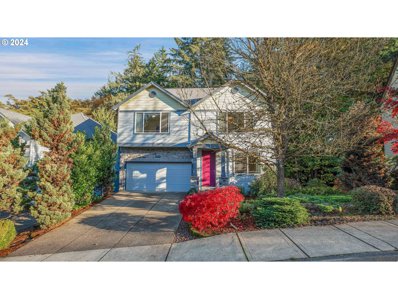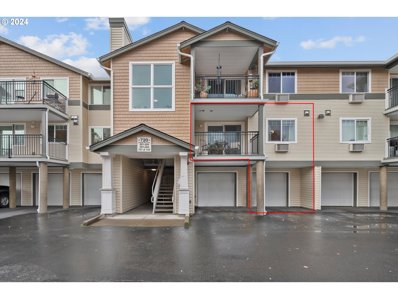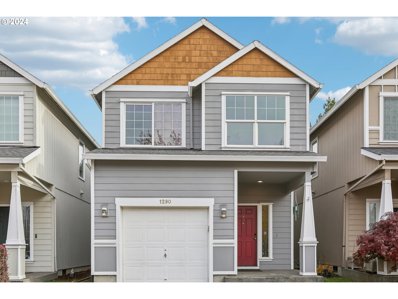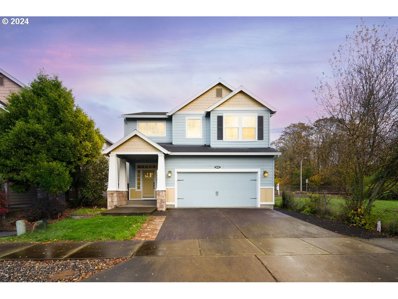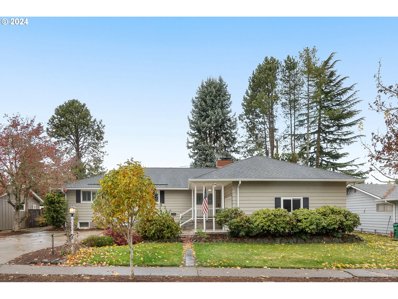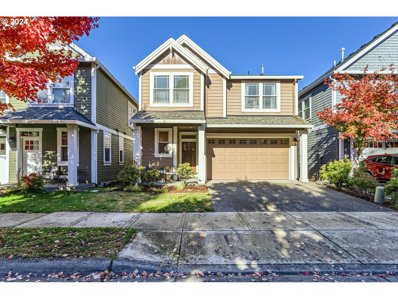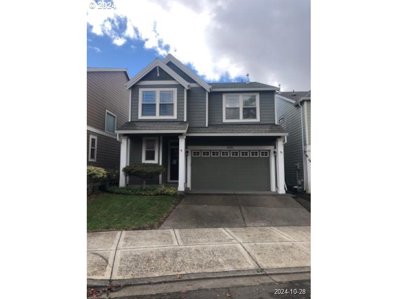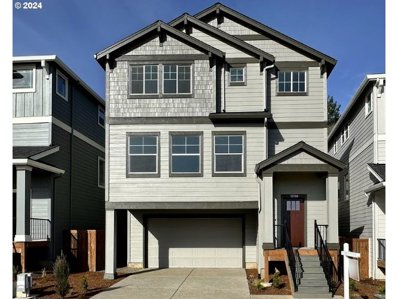Beaverton OR Homes for Sale
- Type:
- Single Family
- Sq.Ft.:
- 2,697
- Status:
- NEW LISTING
- Beds:
- 4
- Lot size:
- 0.13 Acres
- Year built:
- 2015
- Baths:
- 3.00
- MLS#:
- 24664895
ADDITIONAL INFORMATION
Exquisite 4-Bedroom Home in Beaverton’s Premier Neighborhood – A True Gem! Step into a world of elegance and comfort with this stunning, meticulously maintained 4-bedroom, 3-bath home in one of Beaverton's most desirable communities. This residence offers the perfect balance of modern sophistication and family-friendly charm, with spacious living areas, high-end finishes, and a beautifully landscaped outdoor retreat.From the moment you enter, you’re greeted by soaring ceilings and an abundance of natural light that fills every corner of the open-concept floor plan. The gourmet kitchen is a true masterpiece, featuring gleaming stainless steel appliances, sleek granite countertops, and a generously sized island – perfect for creating culinary masterpieces or enjoying casual meals with loved ones. The adjoining living and dining areas provide an effortless flow, ideal for hosting intimate gatherings or larger celebrations.Upstairs, the serene master suite offers a tranquil haven with a luxurious en-suite bathroom, complete with dual sinks, a soaking tub, and a separate shower. The spacious walk-in closet provides ample storage space, while three additional well-appointed bedrooms offer flexibility for family, guests, or home office space.Step outside into the fully fenced backyard, where you’ll find a beautifully landscaped outdoor space. Whether you're sipping coffee on the patio, hosting summer BBQs, or simply unwinding after a long day, this backyard is your own personal retreat.Located on a corner lot in a peaceful neighborhood with easy access to parks, top-rated schools, shopping, and dining, this home offers the ideal location for those seeking a vibrant community with convenience at every turn. With quick access to major freeways, commuting to Portland and beyond is a breeze.This home is more than just a place to live – it’s a place to love. Don’t miss your chance to make it yours!
$615,000
11840 SW REID Ct Beaverton, OR 97008
- Type:
- Single Family
- Sq.Ft.:
- 1,617
- Status:
- NEW LISTING
- Beds:
- 3
- Lot size:
- 0.19 Acres
- Year built:
- 1976
- Baths:
- 2.00
- MLS#:
- 24396213
ADDITIONAL INFORMATION
OPEN HOUSE: Sat 11/16 & Sun 11/17, 12-2PM. Welcome to this beautifully maintained, energy-efficient, one level home featuring 3 bedrooms, 2 bathrooms in the sought after Greenway Neighborhood! The stylish kitchen is equipped with a brand-new induction range, newer refrigerator and dishwasher, granite countertops, and more. The spacious primary suite includes an attached bathroom with a walk-in shower, double sinks, and a relaxing soaking tub, plus a large walk-in closet and two additional closets for ample storage. Inside, you’ll find gorgeous red oak hardwood floors, a cozy gas fireplace, air conditioning, and quality alder cabinetry throughout. Fully owned solar panels keep your 2024 electricity bill at a low fixed rate of just $15.91/month. A newer gas furnace and water heater ensure year-round comfort. Step outside to a beautifully landscaped, fully fenced yard with an irrigation system. The expansive patio is perfect for outdoor gatherings, complete with a gas line for grilling and a power awning for shade. An attached 9x11 workshop/studio with a concrete foundation, windows, and electricity adds even more functional space. Located near the scenic 87-acre Greenway Park, enjoy endless outdoor activities with walking and biking paths, disc golf, bird-watching spots, playgrounds, and more. Plus, you’re close to public transit, shopping, dining, and additional amenities. Don’t miss the video tour.
- Type:
- Single Family
- Sq.Ft.:
- 1,647
- Status:
- NEW LISTING
- Beds:
- 3
- Lot size:
- 0.07 Acres
- Year built:
- 2024
- Baths:
- 3.00
- MLS#:
- 24024602
- Subdivision:
- LOLICH FARMS
ADDITIONAL INFORMATION
MLS#24024602 February 2025 Completion! Welcome to the Cascara floorplan! Step into the foyer and be greeted by a spacious great room with a cozy fireplace, a dining area, and a stylish kitchen. Upstairs, you'll find two secondary bedrooms, a shared bathroom, a versatile tech space, and a convenient laundry room. The highlight of the upper level is the stunning primary suite, featuring a spa-like bathroom and a generous walk-in closet. This home is complete with a two-car garage, offering both functionality and charm.
- Type:
- Single Family
- Sq.Ft.:
- 2,264
- Status:
- NEW LISTING
- Beds:
- 4
- Lot size:
- 0.09 Acres
- Year built:
- 2024
- Baths:
- 3.00
- MLS#:
- 24245831
- Subdivision:
- LOLICH FARMS
ADDITIONAL INFORMATION
MLS#24245831 Ready Now! Welcome to the Laurel floorplan at Lolich Farms! This thoughtfully designed home offers 4 bedrooms and 2.5 bathrooms. As you enter through the foyer, you’ll discover a spacious great room with a cozy fireplace, an open dining area, and a well-appointed kitchen. Upstairs, enjoy a large loft, three secondary bedrooms, a shared bathroom, and a luxurious primary suite complete with a spa-like bathroom and walk-in closet. For added convenience, the laundry room is also located on the second floor.
$600,000
8157 SW 158TH Pl Beaverton, OR 97007
- Type:
- Single Family
- Sq.Ft.:
- 1,893
- Status:
- NEW LISTING
- Beds:
- 3
- Lot size:
- 0.2 Acres
- Year built:
- 1988
- Baths:
- 3.00
- MLS#:
- 24206478
- Subdivision:
- SEXTON MOUNTAIN
ADDITIONAL INFORMATION
Charming corner-lot home in the heart of Sexton Mountain, within the highly rated Mountainside High School district. Recent major updates include new water heater (2022), fresh exterior paint (2021), new driveway and entry concrete (2021), and new furnace/AC (2018). Flexible and spacious layout with formal living and dining rooms for hosting, a vaulted family room with a cozy gas fireplace and skylights, and an inviting kitchen with updated appliances and a sunlit breakfast nook. Upstairs, you’ll find all three bedrooms, including the spacious primary suite featuring dual closets, a soaking tub, walk-in shower and double vanity. Step outside to a fully fenced backyard oasis with a deck, patio, pergola and beautiful gardens—a perfect backdrop for relaxing and entertaining. Additional features include a 50-year architectural roof, ample attic storage and a two-car garage with side yard access. Prime location, walkable to Sexton Mountain Elementary and Hart Meadows Park and located in an established neighborhood with NO HOA, this home is packed with long-term value!
- Type:
- Single Family
- Sq.Ft.:
- 2,535
- Status:
- NEW LISTING
- Beds:
- 4
- Lot size:
- 0.19 Acres
- Year built:
- 1977
- Baths:
- 3.00
- MLS#:
- 24322502
ADDITIONAL INFORMATION
AUCTION. Affordable 4 bed, 2.5 bath ranch offers the perfect opportunity for a 1st home; or add this one to your rental portfolio. Other features include living room, dining area with fireplace, cozy loft, a deck and covered patio for all your outdoor activities. Home sits on a large lot with an attached 2 car garage. Repairs are needed to include floors, doors, windows and many other cosmetic updates. Property is sold as-is with no property disclosure or inspection report. Make this one your next project
Open House:
Saturday, 11/16 12:00-2:00PM
- Type:
- Single Family
- Sq.Ft.:
- 904
- Status:
- NEW LISTING
- Beds:
- 3
- Year built:
- 1970
- Baths:
- 1.00
- MLS#:
- 24496438
ADDITIONAL INFORMATION
This classic, sweet bungalow with an expansive backyard, is a gardener's delight. The fenced-in backyard with a deck provides the perfect outside entertaining space. Inside, the cozy fireplace and vintage details will appeal to those seeking a simpler way of life. The floor plan maximizes efficiency, yet feels roomy. New floors, fresh interior paint and updated windows will make you fall in love with this charming home.
$699,500
4499 SW 192ND Pl Beaverton, OR 97078
- Type:
- Single Family
- Sq.Ft.:
- 2,614
- Status:
- NEW LISTING
- Beds:
- 5
- Lot size:
- 0.13 Acres
- Year built:
- 2013
- Baths:
- 3.00
- MLS#:
- 24300961
- Subdivision:
- COOPER MOUNTAIN AREA
ADDITIONAL INFORMATION
Presenting 4499 SW 192nd Place; a wonderfully functional home with room(s) for everyone! This pristine Sage built property with fresh carpet, interior paint & select appliances feels almost like new construction, but better! Bonus room separate from the five spaces upstairs provides flexibility and the choice of using it as either an office or bedroom on the main. Primary room with ensuite shower, soaker tub & walk-in closet. Light-filled great room features high ceilings, a living area with attractive built-ins, a gas fireplace, and an open-concept kitchen with a pantry and oversized granite capped island, adjoining a dining zone that connects to a covered patio area out back. Roomy, level, and fenced yard is your green space perfect for gardening, entertaining, or simple outdoor zen. Air conditioning, washer & dryer are part of the package as well. Located near the end of the sleepy capped off street it shares with just a handful of other properties, this home is conveniently close to shopping, restaurants, commerce, schools & commuter routes; plus only minutes from Intel & Nike. And all of this without an HOA. So come visit this move-in ready property today. It might just become your favorite new place to call home!
- Type:
- Single Family
- Sq.Ft.:
- 2,098
- Status:
- NEW LISTING
- Beds:
- 4
- Lot size:
- 0.17 Acres
- Year built:
- 1976
- Baths:
- 3.00
- MLS#:
- 24474239
ADDITIONAL INFORMATION
You'll fall in love with this Beautiful Beaverton Traditional home located in the Sorrento Ridge Neighborhood and just a couple blocks distance to Hiteon Elementary School with an adjoining park. This 4 bedroom and 2.5 bath home features a bright and efficient country style kitchen with spacious dining nook and door to the backyard. There is a formal living and dining room. You'll love cozying up to the wood-burning fireplace on cool days in the family room which is next to the kitchen and nook. Also on the main floor is a half bath and laundry room with a washer and dryer. The main floor has luxury vinyl plank flooring. Upstairs are 4 bedrooms. The primary bedroom features 2 closets and an adjoining bathroom with a walk in shower. There is a hall bathroom that features a tub shower. The home has new carpet upstairs and interior paint throughout. You'll love the patio in the front yard - a wonderful place for potted plants and a front porch swing! The backyard also has an extended patio and wraparound walk way on the side of the house. There is a wonderful sitting area in the backyard, a charming tool shed, sprinkler system and plenty of sun for gardening. Roof is newer, You'll enjoy the close convenience to the beloved Hiteon ELementary School, Conestoga Middle and Southridge High Schools, The Murrayhill area for dining and shopping, Progress Ridge, Washington Square Mall and easy access to Highway 217.
$558,500
7340 SW 158TH Pl Beaverton, OR 97007
- Type:
- Single Family
- Sq.Ft.:
- 1,554
- Status:
- NEW LISTING
- Beds:
- 3
- Lot size:
- 0.16 Acres
- Year built:
- 1985
- Baths:
- 2.00
- MLS#:
- 24252279
- Subdivision:
- WEST BEAVERTON
ADDITIONAL INFORMATION
Stunning updates transform this vaulted home into a masterpiece! Extra-wide massive lot backing to public park greenspace extends the feel of your back yard, while the front ends next to a cul-de-sac. New paint inside and out, new flooring and surfaces, stainless steel appliances & sink in the bright kitchen. A RARE OPPORTUNITY AND MUST SEE FOR ANYONE WANTING OUTDOOR SPACE! Great schools including Mountainside HS! A member of the selling entity is a licensed real estate agent.
- Type:
- Single Family
- Sq.Ft.:
- 1,679
- Status:
- NEW LISTING
- Beds:
- 3
- Year built:
- 2024
- Baths:
- 3.00
- MLS#:
- 24635610
ADDITIONAL INFORMATION
Superior craftsmanship and modern luxuries make the Grier an everyday delight. Begin and end each day in the exquisite comfort of your Owner's Retreat, featuring a sleek spa-like bathroom and a wardrobe expanding walk-in closet. The spare bedrooms have been designed to maximize privacy, personal space and unique appeal. Sunlight fills the open main floor, designed for entertaining and making memories. The gourmet kitchen sits at the heart of home, offering visibility to all areas of the first floor. Move in ready!
- Type:
- Condo
- Sq.Ft.:
- 864
- Status:
- NEW LISTING
- Beds:
- 2
- Year built:
- 1980
- Baths:
- 1.00
- MLS#:
- 24420837
ADDITIONAL INFORMATION
Awesome location in Greenway neighborhood, walk to parks, schools, shops and restaurants, Whole Foods, miles of trails with Greenway and Fanno Creek Trail! Wonderful neighborhood, treelined curved streets! Condo is full of natural light with large windows, beautiful floors of luxury vinyl plank that looks like wood throughout, living room has fireplace and dining room area. Master bedroom is large with huge window and double closet. Bathroom opens to both master and 2nd bedroom, and has 2 sinks, a tub shower, and a door between so someone can use shower while someone else uses toilet. Nice setup! Kitchen has pretty wood cabinets and is partly open to living and dining rooms. Washer and dryer in closet in hallway. Front porch good for barbeque or sitting! Storage unit at end of building. Big area to store bikes, and 4x4x4 locked storage area for each unit.
- Type:
- Single Family
- Sq.Ft.:
- 2,129
- Status:
- NEW LISTING
- Beds:
- 4
- Lot size:
- 0.05 Acres
- Baths:
- 4.00
- MLS#:
- 24520527
ADDITIONAL INFORMATION
Exciting opportunity to purchase brand new construction in the heart of sought-after Cooper Mountain, near excellent schools, parks and more! This luxury home offers sweeping vistas including peak views of the mountains. Featuring a bright, open floor plan with contemporary styling and designer finishes, the main floor features a spacious family room, a formal dining room and a gourmet kitchen with quartz countertops and high-quality appliances. The upper level hosts a luxurious primary suite with a private bathroom, plus two additional bedrooms and a shared full bathroom. The lower level is designed for versatility, with a large family room, kitchenette, bedroom and full bathroom, making it ideal for rental income or multigenerational living (possible ADU conversion, buyer to confirm). Other notable features include durable and attractive luxury vinyl plank flooring, a neutral color scheme, central A/C, an attached garage and a private backyard. Construction is underway!
Open House:
Saturday, 11/16 12:00-4:00PM
- Type:
- Single Family
- Sq.Ft.:
- 1,456
- Status:
- NEW LISTING
- Beds:
- 4
- Lot size:
- 0.16 Acres
- Year built:
- 1972
- Baths:
- 2.00
- MLS#:
- 24253652
- Subdivision:
- WILLOW CREEK WEST
ADDITIONAL INFORMATION
Warm and inviting single level Ranch-style home in established neighborhood on a cul-de-sac. Excellent location, minutes from Max Red Line, Intel, Nike, WA Square Mall and KinderCare. The property has been renovated to add 2 additional bedrooms, formal dining area with vaulted ceilings, skylights and a bonus room. Master bedroom has an on-suite bath and vanity/makeup room. Brand new carpet and interior paint. Updated kitchen with kitchen island, eating bar and “Solatube” skylight for added lighting. Kitchen cabinets with pull-out drawers. Dining area off kitchen for an open concept feel; ideal for entertaining. Fully fenced and professionally landscaped yard has zero maintenance artificial turf, landscape pavers, raised garden beds, fire pit, foliage and mature vegetation for privacy. Front facing elegant brick retaining walls. Back yard has a new “Tuff” shed complete with power, along with an additional garden shed. The exterior also includes an irrigation system, firepit, 12x14 gazebo and rear deck. Roof includes "Leafguard" gutter guards. All appliances stay; and a 1 yr home warranty plan is included with purchase.
- Type:
- Single Family
- Sq.Ft.:
- 3,085
- Status:
- NEW LISTING
- Beds:
- 5
- Lot size:
- 0.11 Acres
- Year built:
- 2007
- Baths:
- 4.00
- MLS#:
- 24597470
- Subdivision:
- SEXTON MOUNTAIN / MURRAY HILL
ADDITIONAL INFORMATION
Fantastic traditional home features loads of updates and backs to serene greenspace. Open great room floor plan on the main level boasts updated professional kitchen with high-end appliances, over-sized granite bar, and bamboo flooring. Front-facing office, with built-in desks and cabinets. Enjoy the wooded views from decks on two levels. Four generous bedrooms on the upper level, including primary suite with soaking tub, walk-in closet and dual vanities. Lower level offers private family room area, plus another bedroom and bathroom. Easy-care and level back/side patio with pavers. Convenient to the West-Side Trail that provides miles of exploration opportunities. Easy access to Murray Hill shops and restuarants. Quick commute to Nike or Intel. Feeds to coveted Mountainside High.
$599,000
12910 SW RITA Dr Beaverton, OR 97005
- Type:
- Single Family
- Sq.Ft.:
- 2,034
- Status:
- NEW LISTING
- Beds:
- 4
- Year built:
- 1964
- Baths:
- 2.00
- MLS#:
- 24569172
- Subdivision:
- CEDAR HILLS
ADDITIONAL INFORMATION
Nestled in the highly sought-after Cedar Hills neighborhood, this charming 4-bedroom, 2-bathroom split-level home is a rare find, available for the first time in 60 years! The home features an ideal floor plan, with two bedrooms and one full bath on each level. The kitchen, with solid wood cabinets, and dining area flow seamlessly to a covered deck, perfect for year-round outdoor entertaining. The inviting living room, complete with a fireplace & large picture window, offers a bright & cozy space for relaxing. Hardwood floors beneath carpeted staircase lead to the spacious lower-level family room with second fireplace and a slider that opens to the patio and low-maintenance backyard. Walkable to Commonwealth park, Foothills Park, Peppertree Park and Terpenning Recreation Park where you can enjoy lake fishing, tannis, hiking trails, playgrounds, basketball and wildlife watching. Just a down the road from Nike & Intel campuses. Minutes to St Vincent, Sunset Transit Center and Cedar Hills for shopping and dining galore! Convenient access to major freeways, the coast, Downtown Portland’s Art scene and Forrest Park! With a three-year comprehensive home warranty for added peace of mind, this well-maintained gem, lovingly cared for by one family for six decades, is ready for its next chapter—don’t miss out on this exceptional opportunity!
Open House:
Saturday, 11/16 12:00-2:00PM
- Type:
- Manufactured/Mobile Home
- Sq.Ft.:
- 1,620
- Status:
- NEW LISTING
- Beds:
- 3
- Year built:
- 1990
- Baths:
- 2.00
- MLS#:
- 24116627
- Subdivision:
- SEMINOLE PARK
ADDITIONAL INFORMATION
OPEN HOUSE SAT 11/16 12-2PM! Welcome to Seminole Estates! This charming home in a vibrant 55+ community is ready for you to make it your own. Conveniently located near grocery stores, restaurants, public transit, and other essential amenities, this property combines comfort with accessibility. Spanning approximately 1,620 square feet, the 3-bedroom, 2-bathroom residence has been well-maintained and awaits your personal touch to make it truly shine. The kitchen features stainless steel appliances, ample storage, a central island, and a cozy dining area. Outside, you’ll find a delightful patio perfect for relaxation or entertaining, a handy storage shed, and a covered tandem carport providing extra parking.
- Type:
- Single Family
- Sq.Ft.:
- 2,206
- Status:
- NEW LISTING
- Beds:
- 4
- Lot size:
- 0.12 Acres
- Year built:
- 2006
- Baths:
- 3.00
- MLS#:
- 24013649
- Subdivision:
- SEXTON MOUNTAIN
ADDITIONAL INFORMATION
Well maintained 4-bedroom 2.1-bath home in the sought-after Sexton Mountain neighborhood, with a low entry price for the area! This home is situated in a serene setting backing to a beautiful forest, which offers privacy and tranquil views. Inside enjoy spacious bedrooms including a primary suite with a walk-in closet, dual vanity, soaker tub, and walk-in shower. The home provides lots of storage throughout with oversized closets, kitchen pantry, garage and unfinished basement. Newer furnace and water heater. The unfinished basement with ample headroom can be accessed from the backyard & offers great potential as a workshop, or option to finish it out for additional square footage or possible ADU.
- Type:
- Condo
- Sq.Ft.:
- 650
- Status:
- NEW LISTING
- Beds:
- 1
- Year built:
- 2007
- Baths:
- 1.00
- MLS#:
- 24450876
- Subdivision:
- TANASBOURNE
ADDITIONAL INFORMATION
Incredible find! Live-large in this adorable one-bedroom, one-bathroom condo in the heart of vibrant Crossings at Tanasbourne - with a FIREPLACE, AC and GARAGE! This upper-floor condo's perfect floor plan provides cozy, yet accommodating spaces. The private, east facing covered BALCONY overlooks the lush, grassy courtyard. An affordable oasis, in a thriving Tanasbourne location near Nike, Intel, Max, shopping/restaurants & community parks. LOW HOA's include water/sewer & trash removal. FHA & VA approved, too. Invest in a sweet retreat! Special assessment already paid (new roof)
- Type:
- Single Family
- Sq.Ft.:
- 1,542
- Status:
- NEW LISTING
- Beds:
- 3
- Lot size:
- 0.05 Acres
- Year built:
- 2001
- Baths:
- 3.00
- MLS#:
- 24681636
ADDITIONAL INFORMATION
Welcome to this charming home in a highly sought-after Beaverton neighborhood! This spacious 3-bedroom, 2.5-bathroom property offers over 1,500 sq. ft. of comfortable living space. Step inside to find an open floor plan, ample kitchen counter space, island for all your cooking needs and fresh paint throughout. The home has tons of potential with all new carpet, its ready for your fresh ideas to make it your own.Upstairs, the primary suite serves as a peaceful retreat, featuring a spacious ensuite bathroom with dual vanities, and a walk-in closet. Don't miss this home in a prime location close to parks, schools, and shopping, this home offers a fantastic blend of space, charm, and convenience.
$739,000
670 SW 171ST Ave Beaverton, OR 97006
- Type:
- Single Family
- Sq.Ft.:
- 2,558
- Status:
- NEW LISTING
- Beds:
- 5
- Lot size:
- 0.1 Acres
- Year built:
- 2008
- Baths:
- 3.00
- MLS#:
- 24692630
- Subdivision:
- FIVE OAKS/TRIPLE CREEK
ADDITIONAL INFORMATION
Come home to this beautiful and spacious house with 5 bedrooms and 2.5 baths in the quite Triple Creek neighborhood. Step into a huge living room with gas fireplace and gather the entire family in the formal dining room for a memorable meal. Granite countertops in the kitchen and hardwood floor throughout main level. Step upstairs to find 5 spacious bedrooms. Enjoy a hot bath in the deep soaking tub or step into the walk-in shower, the choice is yours inside the grand primary suite. Come discover the new up grades and get lost in the various storage areas throughout this well maintained home. Large tool shed in tree-lined private yard with garden beds. On dead-end street and conveniently located by shopping, public transit, and school. Open house Sat/Sun 1-3pm
$875,000
13655 SW 21ST St Beaverton, OR 97008
- Type:
- Single Family
- Sq.Ft.:
- 3,441
- Status:
- NEW LISTING
- Beds:
- 6
- Lot size:
- 0.18 Acres
- Year built:
- 1964
- Baths:
- 3.00
- MLS#:
- 24330447
ADDITIONAL INFORMATION
Outstanding remodeled home and updated with modern finishes and attention to details. Home may be ideal for multi-generation living. Updates thru-out home including new 200 amp electric panel, 50 year composite roof, new windows, plumbing, electrical wiring plus many more updates/improvements. Main Floor features living room with fireplace and built-ins, dining room with french door to access deck. Plus Primary Bedroom with Bath and 2 bedrooms on Main. Updated kitchen - cabinets, counters and SS appliances and stack-able washer/dryer plus access to backyard deck and hot tub. Lower Level features finished family room, fireplace, full kitchen, 3 bedrooms with egress windows, full bath and laundry room. Laminate flooring thru-out home. Beautiful landscape yard with 2 tool sheds. Excellent location with access to local amenities, shopping, parks, schools and close proximity to freeway.
- Type:
- Single Family
- Sq.Ft.:
- 2,211
- Status:
- NEW LISTING
- Beds:
- 5
- Lot size:
- 0.07 Acres
- Year built:
- 2012
- Baths:
- 3.00
- MLS#:
- 24653109
ADDITIONAL INFORMATION
This exceptional home says hello the moment you open the door. Its incredible floor plan, so bendable and feature-rich, will put a smile on your face the moment you enter. There are 5 bedrooms total, with one used as a home theater and one used as a home office. Combo in a nice two-car garage and all the bases are covered. As you enter the heart of the home, the ground floor features an open-concept kitchen, an excellent dining area, and a spacious living room with a natural gas fireplace. Off the dining room, you’ll step out to the backyard onto a massive deck patio for all your outdoor entertainment. In the kitchen, you will find an extraordinarily well-equipped SS appliance package, all wrapped around by boldly elegant granite countertops. Rounding out the excellence is a large island perfect for prep work and bar stool seating for maximum enjoyment. Upstairs, you'll find four spacious bedrooms, one designed as a theater room, fully outfitted with in-wall surround speakers and a movie projector, for an immersive experience when the call for movie night is tonight. Down the hall, the master suite is a true retreat with an en-suite master bath. It boasts a luxurious built-in soaking tub, a free-standing shower, and a massive walk-in closet, ensuring comfort and style for all your storage and closet needs one needs.Custom blinds throughout the home add a touch of sophistication and privacy. There is fiber optic to the home and in use, which all together makes this fine home ready for you.
- Type:
- Single Family
- Sq.Ft.:
- 2,225
- Status:
- NEW LISTING
- Beds:
- 4
- Lot size:
- 0.07 Acres
- Year built:
- 2012
- Baths:
- 3.00
- MLS#:
- 24615320
ADDITIONAL INFORMATION
4 bedrooms, 2.5 baths, 2-car garage, 2-story home with spacious layout and modern amenities in a desirable location.
- Type:
- Single Family
- Sq.Ft.:
- 2,459
- Status:
- NEW LISTING
- Beds:
- 4
- Year built:
- 2024
- Baths:
- 3.00
- MLS#:
- 24162580
- Subdivision:
- LOLICH FARMS
ADDITIONAL INFORMATION
MLS#24162580 Ready Now! Fall in love with the stunning curb appeal and spacious three-story design of the Telluride floorplan at Lolich Farms. Step inside from the welcoming front porch to find an inviting entryway and access to a 2-car tuck-under garage. Head up to the second floor, the heart of the home, where an open-concept layout awaits. This level features a grand great room with a cozy fireplace, a gourmet kitchen, a dining area, and a patio—perfect for relaxed gatherings and conversation. A bedroom and bathroom are also conveniently located on this floor. On the third level, discover two secondary bedrooms and a laundry room on one side, and a luxurious primary suite on the other. The suite offers a large walk-in closet and a spa-inspired bathroom, creating the ideal retreat for unwinding. Beautiful upgraded finishes are included throughout.

Beaverton Real Estate
The median home value in Beaverton, OR is $550,000. This is higher than the county median home value of $545,400. The national median home value is $338,100. The average price of homes sold in Beaverton, OR is $550,000. Approximately 48.06% of Beaverton homes are owned, compared to 48.75% rented, while 3.19% are vacant. Beaverton real estate listings include condos, townhomes, and single family homes for sale. Commercial properties are also available. If you see a property you’re interested in, contact a Beaverton real estate agent to arrange a tour today!
Beaverton, Oregon has a population of 97,466. Beaverton is less family-centric than the surrounding county with 30.01% of the households containing married families with children. The county average for households married with children is 36.2%.
The median household income in Beaverton, Oregon is $82,380. The median household income for the surrounding county is $92,025 compared to the national median of $69,021. The median age of people living in Beaverton is 36.7 years.
Beaverton Weather
The average high temperature in July is 80.3 degrees, with an average low temperature in January of 36.8 degrees. The average rainfall is approximately 40.7 inches per year, with 1.6 inches of snow per year.

