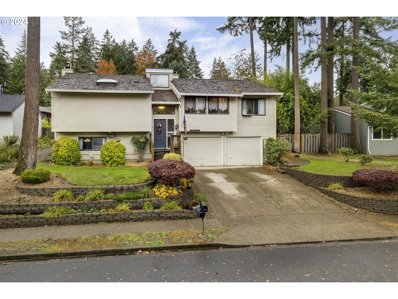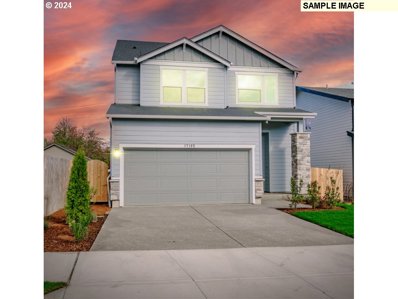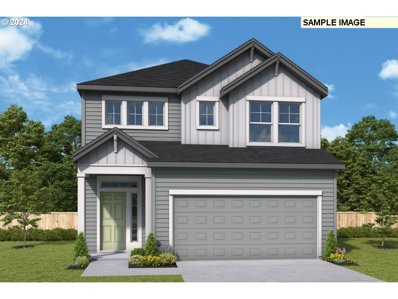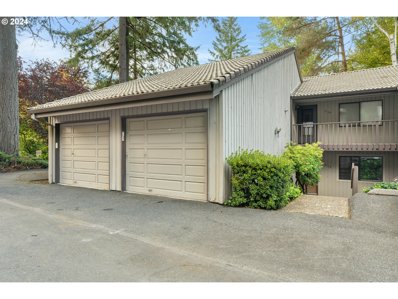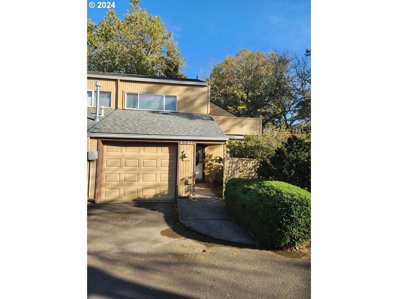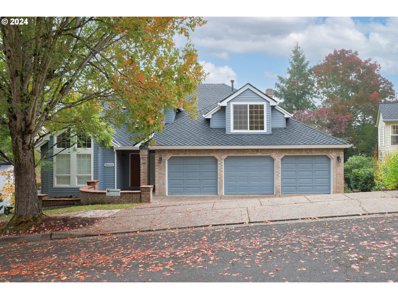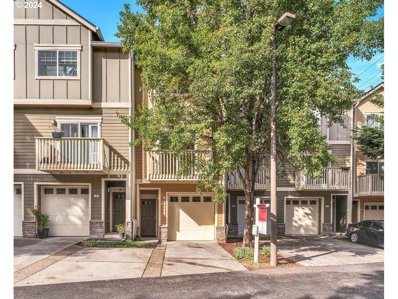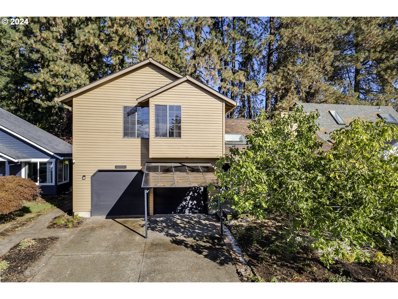Beaverton OR Homes for Sale
- Type:
- Condo
- Sq.Ft.:
- 1,499
- Status:
- Active
- Beds:
- 3
- Year built:
- 1978
- Baths:
- 2.00
- MLS#:
- 24368738
- Subdivision:
- Tamasbrook
ADDITIONAL INFORMATION
Welcome to this spacious, light-filled condo in the heart of the sought-after Tanasbrook neighborhood! With soaring vaulted ceilings, this home has that classic NW Contemporary feel you crave. The layout is ideal: your primary suite is conveniently located on the main level, while two additional bedrooms and a bonus loft area await upstairs – perfect for a home office, reading nook, or whatever your heart desires.And did we mention the amenities? This community is like a mini-resort with RV parking, a sparkling pool, tennis courts, a rec room, playground, and scenic nature paths weaving through over 50 acres of property. It’s the perfect blend of adventure and relaxation right at your doorstep.Recent updates? We’ve got you covered! Enjoy peace of mind with a newer A/C system complete with split thermostats - because comfort matters - along with a newer roof and gutters. Move in and enjoy the perks of modern upgrades without lifting a finger.
- Type:
- Condo
- Sq.Ft.:
- 1,257
- Status:
- Active
- Beds:
- 3
- Year built:
- 2020
- Baths:
- 2.00
- MLS#:
- 24342671
- Subdivision:
- RIVER TERRACE
ADDITIONAL INFORMATION
Beautiful light and bright condo in the River Terrace Community. Top floor corner end unit with vaulted ceilings and lots of light. 3 bedrooms, 2 bathrooms. Primary suite has attached full bathroom with walk-in closet. The great room kitchen concept boasts stainless steel appliances, tile counter tops and a pantry. Great storage in this home. HOA fee includes water, sewer, garbage and countless community amenities. Pool, gym, playground. Guest parking, attached garage and driveway parking.
- Type:
- Single Family
- Sq.Ft.:
- 2,961
- Status:
- Active
- Beds:
- 5
- Lot size:
- 0.17 Acres
- Year built:
- 1976
- Baths:
- 3.00
- MLS#:
- 24014471
- Subdivision:
- HYLAND HILLS
ADDITIONAL INFORMATION
Welcoming, spacious split level with entertainment-friendly main level. This ‘split’ has the rare design featuring the kitchen with eating bar facing the front yard. Large windows keep consistent lighting throughout. Slider from LR to the large side and rear deck conveniently extends entertaining feature. Large pool/game room on main has many possibilities (pool table is negotiable). Versatile family room downstairs separates the 3 lower-level bedrooms. Exterior access to lower level is available. Home has multi-generational living or ADU options. Back yard is huge with so many possibilities!
- Type:
- Single Family
- Sq.Ft.:
- 1,586
- Status:
- Active
- Beds:
- 3
- Lot size:
- 0.2 Acres
- Year built:
- 1993
- Baths:
- 2.00
- MLS#:
- 24223299
ADDITIONAL INFORMATION
Charming remodeled one-story Ranch on large over-sized lot in cul-de-sac! This home offers new interior and exterior paint, a new vapor barrier in crawlspace, a newer roof, and a recently serviced and maintained furnace. Kitchen boasts granite slab counters, stainless steel appliances, undermount sink, island, and large pantry. Cozy family room with a see-thru fireplace into the formal dining room. New luxury vinyl plank flooring throughout entire home. Private primary suite with a walk-in closet and bathroom with quartz counters and dual sinks. Amazing large backyard with a partial covered patio and full fence.Established neighborhood with mature trees, close to walking paths, close to stores, restuarants, hiking, parks and more. Parking for small RV.
- Type:
- Single Family
- Sq.Ft.:
- 2,221
- Status:
- Active
- Beds:
- 4
- Lot size:
- 0.09 Acres
- Year built:
- 2006
- Baths:
- 3.00
- MLS#:
- 24051737
ADDITIONAL INFORMATION
Welcome to this beautifully maintained Craftsman-style home nestled on a peaceful cul-de-sac in the desirable Five Oaks neighborhood. This move-in ready gem features 4 spacious bedrooms, 2.5 baths, and an open floor plan designed for modern living. The gourmet kitchen boasts top-of-the-line gas cooking, stainless steel appliances, butler's pantry, and an island convenient for casual dining. This space flows seamlessly into a bright, welcoming living area which features a cozy gas fireplace—perfect for relaxing or entertaining. A sliding glass door off the kitchen opens to the backyard, enhancing the home's indoor-outdoor living experience. A large family room at the entrance offers additional space for gatherings.Upstairs, retreat to the elegant primary suite featuring vaulted ceilings, dual walk-in closets, spacious jetted tub, double vanity, and tile flooring. You’ll also find convenient laundry and a skylight in the hallway that floods the upper landing with natural light.Step outside to a fully fenced, low-maintenance backyard, featuring an outdoor fireplace, ideal for cozy evenings or hosting gatherings and a serene front yard with its peaceful garden setting. The two-car garage and additional driveway parking add to the home’s practicality, with the washer, dryer, and fridge included. Situated just minutes from freeways, shopping, dining, recreation centers, Intel and Nike headquarters, this home offers the perfect blend of comfort and convenience. Don’t miss the opportunity to make it yours!
- Type:
- Single Family
- Sq.Ft.:
- 1,548
- Status:
- Active
- Beds:
- 3
- Lot size:
- 0.05 Acres
- Year built:
- 2005
- Baths:
- 3.00
- MLS#:
- 24007600
ADDITIONAL INFORMATION
Beautiful, 2-story detached 3 beds, 2.5 bath home with new roof in the serene Arbor Vineyards neighborhood. Living room with cozy gas fireplace. Open Kitchen, Spacious dining area off the kitchen. Upstairs primary suite with coved ceiling and private full bathroom. Two additional bedrooms upstairs. Fully fenced quiet backyard. Enjoy a low-maintenance lifestyle with front yard landscaping and irrigation maintained by the HOA. Located close to the Intel Aloha Campus, restaurants, shopping, and Reserve Vineyard and Golf Club, this home offers the perfect blend of comfort and convenience.
$569,999
12560 SW COLT Ct Beaverton, OR 97008
Open House:
Sunday, 1/5 1:00-3:00PM
- Type:
- Single Family
- Sq.Ft.:
- 1,386
- Status:
- Active
- Beds:
- 3
- Lot size:
- 0.26 Acres
- Year built:
- 1982
- Baths:
- 2.00
- MLS#:
- 24455301
ADDITIONAL INFORMATION
Great Beaverton location! Move-in ready, charming 3-bedroom, 2-bathroom ranch located on a peaceful cul-de-sac in the desirable Beaverton School District. This 1,386 sq. ft. home features brand-new carpet and freshly painted interiors, offering a clean and welcoming space. Equipped with a newer roof, AC unit, water heater, microwave and disposal. the property ensures comfort and efficiency year-round. The spacious lot, over 11,000 sq. ft., provides plenty of outdoor space for relaxation and entertainment. Perfectly situated in a prime location, enjoy easy access to nearby shopping, dining, and parks. Don’t miss this opportunity to own a home in a highly sought-after neighborhood. Schedule your private tour today!
$540,000
12740 SW HART Rd Beaverton, OR 97008
- Type:
- Single Family
- Sq.Ft.:
- 1,808
- Status:
- Active
- Beds:
- 3
- Lot size:
- 0.25 Acres
- Year built:
- 1971
- Baths:
- 2.00
- MLS#:
- 24016339
ADDITIONAL INFORMATION
Welcome home! 3 spacious bedrooms and 2 full baths in this delightful home located on a large corner fenced lot! Fresh interior paint, new flooring upstairs and plenty of room to store all of your toys! Roof is less than 10 years old. Open houses 11/2 12-2pm and 11/3 11am-12:30pm
- Type:
- Single Family
- Sq.Ft.:
- 3,024
- Status:
- Active
- Beds:
- 4
- Year built:
- 1971
- Baths:
- 3.00
- MLS#:
- 24640181
- Subdivision:
- HYLAND HILLS
ADDITIONAL INFORMATION
Open House 12/28 SAT 2-4:00. Located on a quiet cul-de-sac in the desirable Hyland Hills area. This beautifully well-maintained 4-bedroom, 3-bath home combines comfort, elegance and convenience. The main floor includes three spacious bedrooms with closet organizers, a living and dining room with a cozy fireplace, and a kitchen with updated granite countertops, stainless steel appliances. The kitchen and dining room open to a large deck—ideal for entertaining. The fully finished daylight basement with a separate entrance, offers a large bedroom with a sitting area, a full bath, a living room with a fireplace, a patio, and a huge storage area making it perfect for an ADU. The backyard is a private retreat with extensive decking, mature trees, fully fenced, low-maintenance landscaping, and ample planters for flowers or a vegetable garden. This home has updated plumbing and vinyl Windows. Enjoy the easy access to parks, trails, excellent schools, and shopping. This home has it all. No HOAs!
- Type:
- Single Family
- Sq.Ft.:
- 1,906
- Status:
- Active
- Beds:
- 4
- Lot size:
- 0.12 Acres
- Year built:
- 2010
- Baths:
- 3.00
- MLS#:
- 24542403
- Subdivision:
- COOPER MOUNTAIN
ADDITIONAL INFORMATION
Nestled in a tranquil neighborhood, this stunning Earth Advantage Silver-rated 4-bedroom, 2.5-bath home combines elegance with modern comfort while offering low utility costs. Inside, discover an updated kitchen and stylish bathrooms featuring contemporary finishes. Carpet and warm wood floors throughout create a welcoming ambiance, while large windows fill the space with natural light. Outside, a professionally landscaped yard and a spacious back deck provide the perfect setting for relaxation or entertaining, offering peaceful forested views. Thoughtfully designed and impeccably maintained, this home is a unique opportunity for those seeking both style and serenity. Don’t miss your chance!
- Type:
- Single Family
- Sq.Ft.:
- 2,688
- Status:
- Active
- Beds:
- 4
- Lot size:
- 0.08 Acres
- Year built:
- 2024
- Baths:
- 4.00
- MLS#:
- 24116036
ADDITIONAL INFORMATION
DESIGN YOUR DREAM HOME! Bedroom and full bathroom with walk-in shower on main level! Four total bedrooms PLUS upstairs loft and large daylight basement bonus space! Inviting, spacious entry, LARGE windows, extra wide staircases, and gourmet kitchen with built in oven, 36" range and designer vent hood. No-maintenance composite deck and level, fenced spacious backyard. Reputable multi-tier warranty. Close proximity to coveted Mountainside High School, miles of paved community walking trails, local amenities and wine country!
- Type:
- Condo
- Sq.Ft.:
- 1,091
- Status:
- Active
- Beds:
- 2
- Year built:
- 2007
- Baths:
- 3.00
- MLS#:
- 24521599
- Subdivision:
- QUENTIN COURT
ADDITIONAL INFORMATION
OPEN SUNDAY 12/15 12-2! Spacious 2-level condo with high ceilings and two ensuite bedrooms! Great room main level is open and spacious; kitchen comes with stainless steel appliances and bar counter seating. Slider to fully fenced patio with no back neighbors offers privacy. Upstairs, both bedrooms are vaulted and come with their own bathrooms. Laundry room also on upper for added convenience with washer/dryer included; half bath on the main for guests. Ample visitor parking available throughout complex. Home is move-in ready and comes with all appliances. Sewer, water, and trash are included in the HOA. Melilah Park with playground, tennis courts, trails, and rec field nearby. Convenient to Tualatin Hills Nature Park and quick access to Costco, Nike, and Intel!
- Type:
- Single Family
- Sq.Ft.:
- 2,069
- Status:
- Active
- Beds:
- 3
- Year built:
- 2024
- Baths:
- 3.00
- MLS#:
- 24541530
- Subdivision:
- SCHOLLS VALLEY HEIGHTS
ADDITIONAL INFORMATION
Brand new plan and first of its kind. The Hayhurst plan slated to start in late 2024 is available for you to design and personalize! The Hayhurst plan will feature an open space layout on the main floor at the heart of the space is the kitchen island with an undermount oversized sink perfect for any cooking preparation station. Large windows fill the back wall looking out into your fenced in backyard and covered patio. Upstairs you'll find an open loft space that is in the center of the floor, its open space makes it a great media room, play room or entertainment space. towards the front of the 2nd floor there will be 2 bedrooms with a jack and jill bathroom layout. Tucked towards the back of the home is the owner's retreat, with privacy in mind the owners retreat has plenty of separation from the rest of the floor. The owners retreat also features a drop in tub and walk in closet. Come see what they Hayhurst plan has to offer!
- Type:
- Single Family
- Sq.Ft.:
- 2,012
- Status:
- Active
- Beds:
- 3
- Lot size:
- 0.26 Acres
- Year built:
- 1999
- Baths:
- 3.00
- MLS#:
- 24278757
ADDITIONAL INFORMATION
Light and bright three bedroom beauty in a prime location near shopping, dining and more! Formal and informal spaces, an open floorplan, high ceilings and an enchanting dual-sided fireplace make this home an entertainer's dream! Perfect your culinary creations in the chef's kitchen with stainless appliances and a center island, great for food preparation. At the end of a long day, retreat to the spacious primary suite, complete with a walk-in closet, and an en-suite bathroom with a soaking tub, separate shower and a dual-sink vanity. Two additional bedrooms, a generously sized shared bath and a large loft round out the upstairs. Outside, you will find an expansive backyard with a deck, patio, shed, raised beds and mature landscape for privacy. Situated less than a mile from highly rated Scholls Heights Primary School as well as shops, restaurants, theater, entertainment and more at vibrant Progress Ridge Town Square. Don't miss this incredible opportunity!
- Type:
- Single Family
- Sq.Ft.:
- 3,216
- Status:
- Active
- Beds:
- 4
- Year built:
- 2024
- Baths:
- 4.00
- MLS#:
- 24540291
- Subdivision:
- SCHOLLS VALLEY HEIGHTS
ADDITIONAL INFORMATION
New homesite just released in Scholls Valley Heights! Our final opportunity to personalize and design our beloved Finlay home plan on one of the largest, most desirable homesites in Scholls Valley Heights! You will have private greenspace views from the family room, owner's retreat and basement as this homes backs to a greenspace that blends with a community walking path that will be connecting to the popular South Cooper Mountain park! Visit our model home to tour the Finlay Home. Act fast and you can select your own structural 'flex' upgrades and design selections. Excellent location with close proximity to coveted Mountainside High School, walking trails, local amenities and wine country!
- Type:
- Single Family
- Sq.Ft.:
- 3,180
- Status:
- Active
- Beds:
- 4
- Year built:
- 2024
- Baths:
- 4.00
- MLS#:
- 24104040
ADDITIONAL INFORMATION
This popular two-story home is a Next Gen® design that's ideal for multigenerational households. The private attached suite features its own separate entrance, living room, kitchenette, bedroom, bathroom and laundry. In the main home, the living and dining spaces occupy the first level in a contemporary open floorplan, while three bedrooms, a versatile loft and a tech space are found upstairs. This home includes a refrigerator, washer/dryer, central air, and window blinds! Renderings and sample photos are artist conceptions only. Photos are of similar or model home so features and finishes will vary. Homesite # 52, estimated completion April, 2025.
- Type:
- Condo
- Sq.Ft.:
- 1,052
- Status:
- Active
- Beds:
- 2
- Year built:
- 1976
- Baths:
- 2.00
- MLS#:
- 24437436
ADDITIONAL INFORMATION
Lower level condo in a great location! Just minutes from Progress Ridge, you'll have easy access to shopping, groceries, and more. The heart of the home features a cozy fireplace, nice natural light and a brand new slider that opens to a large patio with serene views of trees and greenspace. New carpeting runs throughout the main with laminate flooring in the kitchen. Two spacious bedrooms down the hall. A generous-sized primary suite offers dual closets for ample storage and a new walk-in shower. All windows have been updated with new insulated vinyl and the crawlspace has been insulated as well. Parking is a breeze with a detached garage, an assigned parking space, and ample guest parking available. Plus, the low HOA dues cover water, sewer, trash, exterior maintenance, and landscaping. Don’t miss out. Open this weekend.
- Type:
- Condo
- Sq.Ft.:
- 1,102
- Status:
- Active
- Beds:
- 2
- Year built:
- 1989
- Baths:
- 2.00
- MLS#:
- 24208361
- Subdivision:
- ON THE GREEN CONDOS
ADDITIONAL INFORMATION
2-Bedroom, 2-Bathroom Spacious Ground End Unit, one level with 1,102 sqft, with an Abundance of Natural light. Newer stainless steel appliances, kitchen pantry, and an in-unit laundry room equipped with a washer & dryer. Plenty of storage space inside the home and out. Well Managed; Well-Maintained HOA with Recent updates that include newer windows and newer roofs across all buildings. Prime Location to Fanno Creek Trail/Greenway Park path just 1/2 block away. - Only a few blocks to Whole Foods and Conestoga Recreation & Aquatic Center. Minutes from Washington Square Mall, New Seasons, and Safeway. Close to schools, dining, shopping, parks and so much more. Covered Parking spot along with Ample guest parking making parking never an issue - And even has Gated parking as an option for RV/Boat/trailer parking. This condo includes a Platinum coverage Old Republic Home Warranty. This is your perfect home, ideally situated for all your needs!
- Type:
- Condo
- Sq.Ft.:
- 769
- Status:
- Active
- Beds:
- 2
- Year built:
- 2007
- Baths:
- 1.00
- MLS#:
- 24117812
ADDITIONAL INFORMATION
Fantastic condo close to the Willow Creek/SW185th Ave MAX Transit Center. Den/2nd bedroom is non-conforming as a bedroom (no closet), but works well as a bedroom with a curio cabinet and is pictured with virtual staging as both a den and a second bedroom. Would be great for an investor or 1st time buyer! Centrally located and close to Intel, Nike, Streets of Tanasbourne and Hwy 26. All appliances included - gas range, B-I microwave, dishwasher, refrigerator and stackable washer/dryer. This condo is in great condition… all you have to do is move in and relax!
- Type:
- Condo
- Sq.Ft.:
- 1,026
- Status:
- Active
- Beds:
- 2
- Year built:
- 1976
- Baths:
- 2.00
- MLS#:
- 24605192
- Subdivision:
- TANASBROOK CONDOS
ADDITIONAL INFORMATION
Condo close to shopping and Hwy 26. Community features walking trails,play structure, Tennis court, pool and greenspace with pond. Backyard is fenced and features a new deck. Very comfortable living space with fireplace and vaulted ceilings. Wood floors and slider to back. Private deck off bedroom.
- Type:
- Single Family
- Sq.Ft.:
- 2,456
- Status:
- Active
- Beds:
- 4
- Lot size:
- 0.22 Acres
- Year built:
- 1992
- Baths:
- 3.00
- MLS#:
- 24688354
ADDITIONAL INFORMATION
Wonderful Murryhill home! Fantastic features of this home include: 4-bedroom, 2.5-bathroom, Slab granite counters in kitchen, living room featuring wood burning fireplace, deck overlooking huge fenced backyard, large storage area, primary suite with jetted tub, LVP flooring throughout, 3 car garage. New roof, new painting exterior and interior, new stove, new dish washer and garage door opener. two upgraded bathrooms with new shower and new tile floor. Huge High ceiling basement can be finished. Great schools! Walk to Pools and Rec center.
$799,000
19575 SW RUTH Ct Beaverton, OR 97007
- Type:
- Single Family
- Sq.Ft.:
- 4,086
- Status:
- Active
- Beds:
- 5
- Lot size:
- 0.24 Acres
- Year built:
- 1997
- Baths:
- 4.00
- MLS#:
- 24317601
- Subdivision:
- COOPER MOUNTAIN-ALOHA SOUTH
ADDITIONAL INFORMATION
5 bedroom/3.5 bath, 3 car garage located in Miller Highlands Subdivision. Owner suite w/walk-in closet, private bath w/tile shower, heated floors & dbl vanity. Two lg bedrooms w/2.5 bath on MAIN LEVEL! High ceilings & wood floors throughout main living areas. Formal living & dining. Lg kitchen w/nook, loads of cabinets, built-in buffet & serving/eating bar. Great RM open to kitchen with gas fireplace. Family/Rec RM on lower-level, 2 bedrooms & full bath. Seller is a Trustee for Ch. 7 Bankruptcy Estate. Property sold AS-IS.
- Type:
- Single Family
- Sq.Ft.:
- 1,533
- Status:
- Active
- Beds:
- 3
- Lot size:
- 0.05 Acres
- Year built:
- 2001
- Baths:
- 3.00
- MLS#:
- 24513978
ADDITIONAL INFORMATION
Welcome to Autumn Meadows! Step in to the spacious, open great room on the main level. Living room has gas fireplace & ceiling fan. Open dining space next to slider door that leads to paver patio, great for BBQs or add a few garden beds. Kitchen island perfect for storage & additional counterspace. Kitchen includes dishwasher, above range microwave, refrigerator & electric range. Tall ceilings give this space an inviting feel. Fresh paint on main level. New refrigerator 2023, new water heater 2021. Upstairs spacious primary suite has vaulted ceilings and walk in closet off primary bath. Dual vanity in primary bath. You'll appreciate the ease of the upstairs laundry with included washer & dryer. Additional 2 bedrooms upstairs with high ceilings, one with double closets. Conveniently located 1/2 mile to Elmonica/170th MAX train station. You will enjoy this great neighborhood with quick access to Nike, Intel & Costco. Nearby parks, wetlands & recreation center for your enjoyment.
- Type:
- Condo
- Sq.Ft.:
- 1,553
- Status:
- Active
- Beds:
- 3
- Year built:
- 2006
- Baths:
- 3.00
- MLS#:
- 24498516
- Subdivision:
- Stoneway Condo
ADDITIONAL INFORMATION
Turnkey exceptional value in this prime townhome-style condo, Unit 35! Offering 3 bedrooms, 2.5 bathrooms. Upstairs, 2 bedrooms with en-suite bathrooms + versatile ground level guest bedroom/office with a separate entrance. The main level showcases LVP flooring, a modern kitchen with granite countertops and stainless steel appliances opens up to a beautifully finished dining & living area with an electric fireplace, and a half bath for guests. All appliances stay. With parking for two vehicles— one in the garage and one in the driveway— this home also offers easy access to downtown Beaverton and the best of the westside, from Trader Joe's and Whole Foods to Nike, Intel, and Kaiser. Convenient public transit options (light rail and bus) make commuting a breeze. Plus, with no rental cap, this property offers fantastic investment potential. Don't miss your chance to call this delightful townhome-style condo your home!
- Type:
- Single Family
- Sq.Ft.:
- 1,510
- Status:
- Active
- Beds:
- 3
- Lot size:
- 0.11 Acres
- Year built:
- 1985
- Baths:
- 3.00
- MLS#:
- 24089728
ADDITIONAL INFORMATION
Location, location, location! This home sits on a dead-end street with the max train, parks, Nike, Costco and much more just being minuets away. Home offers three bedrooms, 2.5 bathrooms, living room, dinning room, kitchen with new stove, new furnace/AC, updated flooring, censored lighting, newer roof about 7 years old, extra room off kitchen to use how you want(bonus/extra bedroom/office) just needs finishing touch's. Back yard is an awesome place to entertain with three decks, tall trees with the feel of being in the forest and backs up to a park. Prefect home for someone to come and put their finishing touches on and make it their own.

Beaverton Real Estate
The median home value in Beaverton, OR is $529,000. This is lower than the county median home value of $545,400. The national median home value is $338,100. The average price of homes sold in Beaverton, OR is $529,000. Approximately 48.06% of Beaverton homes are owned, compared to 48.75% rented, while 3.19% are vacant. Beaverton real estate listings include condos, townhomes, and single family homes for sale. Commercial properties are also available. If you see a property you’re interested in, contact a Beaverton real estate agent to arrange a tour today!
Beaverton, Oregon has a population of 97,466. Beaverton is less family-centric than the surrounding county with 30.01% of the households containing married families with children. The county average for households married with children is 36.2%.
The median household income in Beaverton, Oregon is $82,380. The median household income for the surrounding county is $92,025 compared to the national median of $69,021. The median age of people living in Beaverton is 36.7 years.
Beaverton Weather
The average high temperature in July is 80.3 degrees, with an average low temperature in January of 36.8 degrees. The average rainfall is approximately 40.7 inches per year, with 1.6 inches of snow per year.


