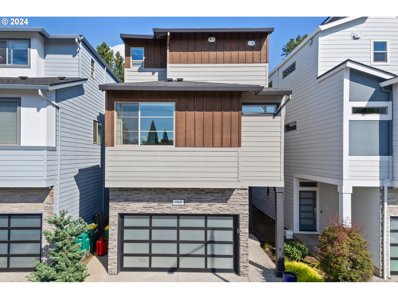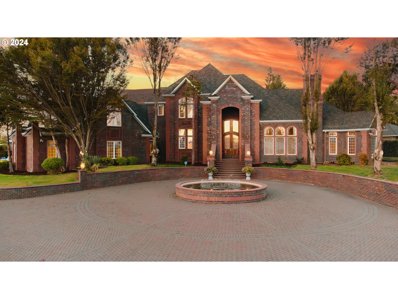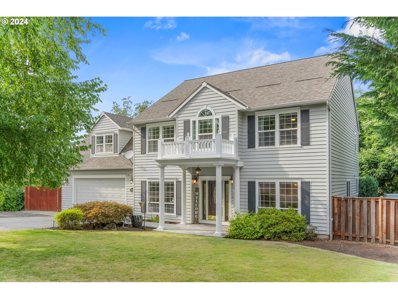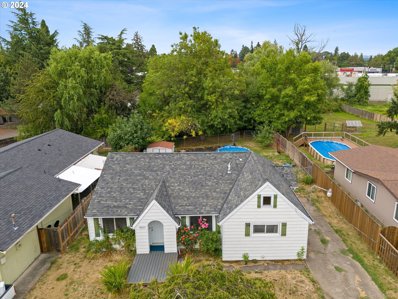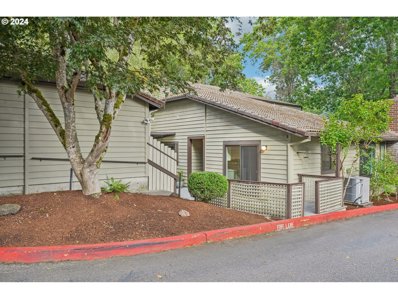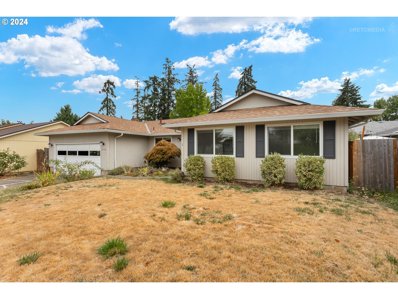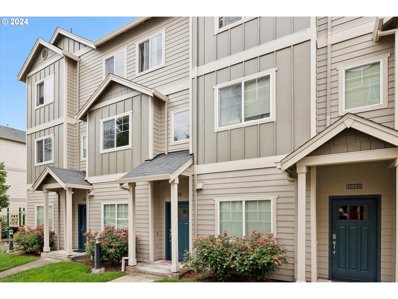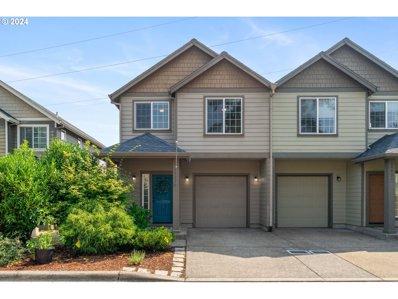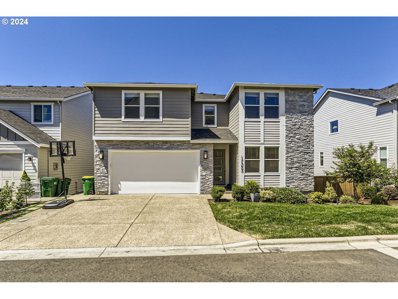Beaverton OR Homes for Sale
- Type:
- Single Family
- Sq.Ft.:
- 2,475
- Status:
- Active
- Beds:
- 4
- Lot size:
- 0.06 Acres
- Year built:
- 2019
- Baths:
- 4.00
- MLS#:
- 24156798
- Subdivision:
- Central Beaverton
ADDITIONAL INFORMATION
Seize the Opportunity! $50K Price Reduction for this Fabulous Central Beaverton turnkey contemporary home. Absolutely nothing to do, but move in, relax and enjoy this meticulously maintained beauty! Sellers have made over $40K in upgrades, including engineered hrdwd flooring, California Closets and light fixtures. This sophisticated home offers the perfect fusion of modern elegance and functionality. Upon entering, you are greeted with vaulted ceilings, a great room floor plan, natural light, new engineered hardwood floors, and new beautiful light fixtures. The open floor plan effortlessly guides you through each room, creating an inviting atmosphere. At the heart of the home lies the gourmet kitchen, featuring a generous quartz island, and pristine cabinetry, which seamlessly transitions to the dining area and cozy living room complete with a built-in bookshelf and gas fireplace. The living room opens to the back patio offering endless opportunities for leisure. The backyard oasis offers the perfect amount of space to relax with family and friends while enjoying a barbecue or indulging in a good read. The back patio has been recently expanded to extend the sitting area. Upstairs features a spacious, vaulted primary suite with a walk-in closet designed and installed by California Closets, an amazing spa style soaking tub and walk-in shower. 2 bdrms, a full bath, and laundry are all on the second floor. Ascend the stairs to the spacious 4th bedroom suite featuring a full bath, and large California closet system. The oversize garage offers additional built-in California closets, ceiling rack and tire rack. New concrete walkway poured from front of home to back of home tying into the driveway. This ideal location is close to Beaverton Farmers Market, Beaverton High School, food carts, cafes and parks. Nike and Intel. Minutes to Cooper Mtn, hiking trails & Cedar Hill. Enjoy living in one of the most sought after neighborhoods Beaverton has to offer!
$2,395,000
20417 SW Inglis Dr Beaverton, OR 97007
- Type:
- Single Family
- Sq.Ft.:
- 5,477
- Status:
- Active
- Beds:
- 4
- Lot size:
- 1 Acres
- Year built:
- 1997
- Baths:
- 4.00
- MLS#:
- 24459515
- Subdivision:
- COOPER MOUNTAIN
ADDITIONAL INFORMATION
Welcome to your own private paradise in the heart of Tualatin Valley! This stunning estate is like a Disney Castle, sits on 1 acre lot, offering unparalleled views and privacy. Step inside and be greeted by a grand 20' entryway complete with a sweeping staircase, luxurious marble floors, and a magnificent chandelier that will leave guests in awe. This stunning 5,500 sqft home located in the highly sought-after area of Cooper Mountain. Boasting 4 spacious bedrooms and 3.1 baths. The gourmet kitchen is a chef's dream, featuring top-of-the-line appliances, custom cabinetry, and granite countertops. The spacious living areas are perfect for entertaining or relaxing by the fire. This beautiful home boasts a fabulous master suite on the main floor complete with a luxurious hot tub for ultimate relaxation. A spacious cinema room with a jetted tub on the balcony, perfect for hosting movie nights or enjoying panoramic views of the Valley. Step outside and be greeted by an extensive circular paved stone driveway, accented by a gorgeous center fountain that exudes elegance.Inside, you'll find unique touches throughout including a one-of-a-kind library, perfect for cozying up with your favorite book. Need to get some work done? No problem - this home also features an office space that will inspire productivity.And don't forget about the elevator, making traversing through this multi-level masterpiece a breeze. Central Vacuum for easy cleaning. A new installed roof for your peace of mind! No HOA. Fidelity National Home warranty Included for 1 year! Top area schools. Less then a mile from 231 Acre Cooper mountain Nature Park. Next to Cooper Mountain Vinery. Jenkins Estate and many golf clubs in the area. Don't miss your chance to own this truly remarkable property – schedule a showing today!
- Type:
- Single Family
- Sq.Ft.:
- 2,400
- Status:
- Active
- Beds:
- 4
- Year built:
- 2024
- Baths:
- 4.00
- MLS#:
- 24055185
ADDITIONAL INFORMATION
South Cooper Mountain area Move-in ready new construction home. Enjoy low maintenance with new home! Contemporary style exterior, Lindsay Plan features designer details. 3 Level home w/ walkout basement on 6919 sqft lot. Main level great room features 9ft ceilings & 8ft doors, luxury vinyl plank, and sliding door to deck. Spacious second level features a built-in workspace with cabinets and quartz desktop, centrally located laundry, two secondary bedrooms and loft, secondary bath with quartz counter, undermount dual sinks. The DELUXE primary suite is an oasis with sunset views! It a large walk-in shower AND large soaking tub, separate vanities with quartz countertop, undermount sinks, toilet closet, and massive walk-in closet. Walkout basement adds bonus room with slider to covered patio and fully fenced backyard, 4th bedroom and full bathroom. This home has extra storage in the basement. Energy efficient home with 220v car charger outlet. Air conditioning included. HERS Index = approx 57 (Home Energy Rating Score). 2 blocks from large neighborhood park. Beaverton School District, Mountainside H.S. Located just minutes from Progress Ridge Town Center and Murrayhill Shopping area, nearby 230-acre Cooper Mountain Nature Park with trails and wildlife preserves, and a short drive to various wineries. Backroad routes to Nike, Intel, as well as Tualatin, Tigard, Sherwood, and Hillsboro. Use of affiliated lender, Home American Mortgage Corporation can trigger maximum financing incentives for buyer.
$825,000
19005 SW BANY Rd Beaverton, OR 97007
- Type:
- Single Family
- Sq.Ft.:
- 2,805
- Status:
- Active
- Beds:
- 4
- Lot size:
- 0.37 Acres
- Year built:
- 1997
- Baths:
- 3.00
- MLS#:
- 24692020
ADDITIONAL INFORMATION
Featured in *This Old House Magazine*, this stunning Colonial is a true masterpiece with modern amenities and timeless charm. The newly updated gourmet kitchen features elegant quartzite countertops, stainless steel appliances, a built-in gas range with pot filler, double ovens, and a spacious pantry. The formal living and dining rooms are adorned with extensive millwork, crown molding, and wainscoting, while the family room boasts a built-in entertainment center and cozy gas fireplace.The expansive primary suite offers a private sitting area/flex room and a luxurious primary bath with radiant heated travertine floors, a dual-headed shower, and updated fixtures. The additional bathrooms are similarly upgraded. Perfect for entertaining, this home features an indoor/outdoor surround sound system, a 25' swim spa pool w/separate hot tub, Trex deck w/a Pergola. The fully equipped garage includes cabinets, multiple 220 plugs, and is EV-ready—ideal for the serious weekend warrior. Additional highlights include a hardwired Lorex security system with DVR, Ring cameras, an in-ground sprinkler system on timers, custom window coverings, upgraded lighting throughout, a gas fireplace surrounded by custom built-ins, and a central vacuum system. The home also has no HOA fees and is freshly painted inside and out (<5 years), with a roof from 2014 and AC/furnace installed in 2011. Situated on a 16,000 sq. ft. lot, the private yard provides ample space for your creative endeavors. See Upgrade List for additional information. OPEN HOUSE SATURDAY
- Type:
- Single Family
- Sq.Ft.:
- 1,455
- Status:
- Active
- Beds:
- 3
- Lot size:
- 0.35 Acres
- Year built:
- 1950
- Baths:
- 2.00
- MLS#:
- 24329111
ADDITIONAL INFORMATION
Step into this charming 2-story bungalow in a sought-after Aloha location, where style meets versatility. With 2 bedrooms and a loft, this home presents a fantastic investment opportunity—whether you’re in search of a cozy starter home, an income producing rental property with potential to be expanded by building an ADU, or a development project thanks to its valuable R-9 zoning. The main level showcases stunning old-growth fir floors, 2 comfortable bedrooms, and 1.5 baths. The spacious living room, dining room, and well-appointed kitchen, complete with a large island, offer a welcoming space for daily living and entertaining. All kitchen appliances, along with a washer and dryer, are included, making the move-in process a breeze. The loft upstairs provides a versatile space, ideal as a third bedroom, home office, or additional living area. Recent upgrades include a new gas furnace installed in 2018 (under warranty until 2030) and a new composition roof added in 2020, ensuring long-term peace of mind. The R-9 zoning opens up a world of possibilities for developers, whether your vision includes single-family homes, townhouses, or multifamily dwellings. Located in close proximity to multiple Intel campuses, Nike, and TV Highway, this home is perfectly positioned for easy access to key businesses and amenities. Seize this incredible opportunity before it's gone!
- Type:
- Single Family
- Sq.Ft.:
- 1,775
- Status:
- Active
- Beds:
- 3
- Lot size:
- 0.12 Acres
- Year built:
- 2024
- Baths:
- 3.00
- MLS#:
- 24091745
- Subdivision:
- SCHOLLS HEIGHTS
ADDITIONAL INFORMATION
Brand new Scholls Heights community- This proposed home will have 3-4 Bed/2.5 bath with included slab quartz in the kitchen, SS appliances, Smart Home Technology and much more. Buyer can select all options in this home with one of our professional designers. Top rated school district, close to shopping, entertainment, wineries, local produce, recreational trails and parks.
- Type:
- Manufactured/Mobile Home
- Sq.Ft.:
- 1,782
- Status:
- Active
- Beds:
- 4
- Year built:
- 1988
- Baths:
- 2.00
- MLS#:
- 24104839
ADDITIONAL INFORMATION
Stunning home in the desirable Herritage Village mobile home park. This rare 4 bed, 2 bath, 1,782sqft, 3 car carport home has everything you need. Walk into a large living room perfect for entertaining, big dining area, fully updated kitchen with stainless steel appliances, 2nd living room/breakfast table area, 3 big guest bedrooms with a full bath on opposite end of the home, large primary w/ plenty of natural light, walk in closet and full shower. Huge mudroom room with pantry that leads to the outside. Big storage shed with electricity and big back yard that leads to park trails. Upgrades include new roof, windows, flooring, kitchen, bathrooms, exterior & interior paint & more. Space rent is $1,233/month. Includes pool, gym, community room, parks and management amenities.
Open House:
Saturday, 1/4 10:00-1:00PM
- Type:
- Single Family
- Sq.Ft.:
- 2,727
- Status:
- Active
- Beds:
- 5
- Year built:
- 2024
- Baths:
- 3.00
- MLS#:
- 24094552
- Subdivision:
- COOPER WOODS
ADDITIONAL INFORMATION
NEW PRICE! Open Sat/Sun! Outstanding value for this beautifully appointed home w/ nearly $40,000 of upgrades included at No Cost! Amazing turf backyard w/ covered patio, huge kitchen island w/ quartz counters, butler's pantry to spacious dining area, Custom Cabs, matte black fixtures, AC & more! Luxurious primary suite w/ dual closets, pedestal tub, mud set walk-in shower and view of Mt. Hood! The luxurious layout is perfect for entertaining and comes complete with an oversized garage w/ tons of storage! This home truly has it all, featuring energy-efficient systems like blown-in insulation, solar readiness, and a 96% efficient gas furnace.
- Type:
- Single Family
- Sq.Ft.:
- 1,354
- Status:
- Active
- Beds:
- 2
- Lot size:
- 0.05 Acres
- Year built:
- 1974
- Baths:
- 2.00
- MLS#:
- 24351870
- Subdivision:
- Four Seasons
ADDITIONAL INFORMATION
Price Improvement! Lovely home in the Crystalbrook section of the Four Seasons neighborhood. Bright and inviting 2-bedroom, 2-bathroom home featuring a spacious sunroom perfect for relaxing or entertaining. This cozy, well-maintained property offers a comfortable living space with a bright, open layout. Ideal for first-time buyers or those looking to downsize, enjoy peaceful living just minutes away from local amenities. A perfect retreat for anyone seeking tranquility and convenience. Two well managed HOA's. with many amenities. Updated finishes in both bathrooms. Fresh interior paint, new carpet, new stove and vent hood, and new back deck boards. Easy to maintain backyard and side yard with space for a small garden. All appliances stay with home.
- Type:
- Single Family
- Sq.Ft.:
- 1,180
- Status:
- Active
- Beds:
- 2
- Year built:
- 1979
- Baths:
- 2.00
- MLS#:
- 24568078
- Subdivision:
- SARA KNOLL
ADDITIONAL INFORMATION
Welcome to this better-than-new, one-level attached home nestled in the heart of Beaverton. This charming corner unit features two inviting outdoor living spaces, ideal for both entertaining and unwinding in a serene setting. As you step inside, you'll be greeted by an open and bright floor plan highlighted by stunning hardwood floors that flow throughout the home, ensuring a carpet-free environment. The living room exudes warmth and comfort with its cozy fireplace, vaulted ceilings, and elegant California shutters, creating a perfect space for relaxation. The spacious and well-equipped kitchen, designed with gatherings in mind, includes a convenient slider that opens to a private deck—perfect for enjoying morning coffee or evening meals. The primary suite is a true retreat, offering a generous cedar-lined closet, a luxurious walk-in shower, and a wall of windows that provide picturesque views of the meticulously manicured grounds. Adding to the home's appeal is an oversized two-car garage that offers ample storage space and leads to a private front courtyard, ensuring both ease and convenience in your daily life. This attached home seamlessly blends modern amenities with timeless design, offering a perfect balance of comfort and style. Located just two miles from downtown Beaverton, you'll have easy access to a variety of shops, restaurants, and parks, as well as convenient access to Hwy 217 for effortless commuting.
- Type:
- Single Family
- Sq.Ft.:
- 1,446
- Status:
- Active
- Beds:
- 3
- Lot size:
- 0.04 Acres
- Year built:
- 1969
- Baths:
- 3.00
- MLS#:
- 24564028
ADDITIONAL INFORMATION
Centrally located corner unit townhome. Close to parks and highways for convivence. 2 car detached garage with a covered patio connection for easy transfers from the garage to the home. Private patio for back yard for BBQ's. Community pool for warm Summer days. This townhome has 2 living spaces, a formal dining space and large bedrooms.
- Type:
- Single Family
- Sq.Ft.:
- 1,548
- Status:
- Active
- Beds:
- 3
- Lot size:
- 0.07 Acres
- Year built:
- 2001
- Baths:
- 3.00
- MLS#:
- 24263774
ADDITIONAL INFORMATION
This charming two-story home on a corner lot in Arbor Vineyards offers a serene and low-maintenance lifestyle. The HOA takes care of front yard landscaping and irrigation, and there are community amenities like a park and walking paths. It is also just half a mile from Jenkins Estate, a perfect spot for peaceful walks.There are sliding doors from the living room leading to a low maintenance back patio ideal for relaxing or entertaining. Upstairs, the primary bedroom features a tray ceiling, a large walk-in closet, and a private bathroom. There are also two additional bedrooms and a full bathroom.Conveniently located near the Intel Aloha Campus, dining, shopping, and The Reserve Vineyard and Golf Club, this home blends comfort and convenience perfectly.
Open House:
Saturday, 1/4 11:00-1:00PM
- Type:
- Condo
- Sq.Ft.:
- 1,398
- Status:
- Active
- Beds:
- 3
- Year built:
- 2001
- Baths:
- 3.00
- MLS#:
- 24222891
ADDITIONAL INFORMATION
Spacious 3-Bedroom Condo in Prime Beaverton Location! This charming 3 bedroom, 2.5 bathroom condo offers a perfect combination of space, style, and convenience in a vibrant community. Experience an open and airy floor plan with abundant natural light that enhances the inviting atmosphere of this well-maintained home. The stylish kitchen boasts new quartz countertops, sleek appliances, ample cabinetry, and a convenient breakfast bar, ideal for both everyday meals and entertaining guests. Three spacious bedrooms provide ample closet space and restful retreats, while the primary suite includes a private bathroom and walk-in closet for added luxury. Enjoy the convenience of two full bathrooms and a half-bath with new quartz countertops. Step outside to your private deck, which offers a tranquil setting with views of the nearby wooded Nature Park. This serene outdoor space is perfect for relaxing, dining, or simply enjoying the natural surroundings. No views of parking lots, streets or other homes - just real privacy! Enjoy close proximity to Tualatin Hills Nature Park and major employers like Nike and Intel. This condo combines comfort, style, and a prime location, making it a fantastic place to call home. Don’t miss out on this opportunity to experience the best of Beaverton living!
- Type:
- Single Family
- Sq.Ft.:
- 1,450
- Status:
- Active
- Beds:
- 4
- Year built:
- 1975
- Baths:
- 2.00
- MLS#:
- 24589685
ADDITIONAL INFORMATION
Welcome home to single level living in the beautiful Farmington West neighborhood.Situated on a quiet street, this home features 4 bedrooms and 2 bathrooms, along with an updated kitchen and primary bathroom with solid surface countertops. Don’t miss the large, partially covered deck in the backyard with two separate access points. With a bit of TLC, this home is ready to shine.Other updates to the home include the roof in 2020, furnace and AC in 2019, and all vinyl windows. Additionally, every bedroom features a ceiling fan to help keep you cool on those warm summer days.With it’s convenient location to nearby parks and shopping, this home is sure to please.Roof was replaced in 2019, Furnace and AC in 2020.
- Type:
- Single Family
- Sq.Ft.:
- 2,382
- Status:
- Active
- Beds:
- 3
- Year built:
- 2024
- Baths:
- 3.00
- MLS#:
- 24327105
ADDITIONAL INFORMATION
Brand new community at South Cooper Mountain! The Pecan plan features a Primary suite on the main level. 3 bed, 2.5 bath, den, and spacious bonus room. Kitchen includes large quartz island, gas cooktop, built in oven and microwave. Primary suite includes large walk-in closet, with soaking tub, and double vanity. Every home now comes move-inready with these included features: Washer/Dryer, Refrigerator, AC AND Blinds all included!!! Photos a of a different home model home, or from similar homes at builder's other communities. Estimated completion January. Homesite #48
- Type:
- Single Family
- Sq.Ft.:
- 1,833
- Status:
- Active
- Beds:
- 3
- Year built:
- 2024
- Baths:
- 3.00
- MLS#:
- 24026677
ADDITIONAL INFORMATION
CORNER LOT! South Cooper Mountain area Move-in ready new construction home. Enjoy low maintenance with new home! Contemporary style exterior, Lindsay Plan features designer details. Main level great room features 9ft ceilings & 8ft doors, luxury vinyl plank, gas fireplace, dining nook, gourmet kitchen with quartz countertops and undermount large sink, large walk-in pantry and gas cooktop and sliding door to fully fenced backyard. Spacious second level features a centrally located laundry, two secondary bedrooms and loft, secondary bath with quartz dual sinks, and a primary suite with a large walk-in shower, quartz countertop with undermount dual sinks, toilet closet, linen closet, and walk-in closet. Energy efficient home with 220v car charger outlet. Air conditioning included. HERS Index = approx 57 (Home Energy Rating Score). Beaverton School District, Mountainside H.S. Located just minutes from Progress Ridge Town Center and Murrayhill Shopping area, nearby 230-acre Cooper Mountain Nature Park with trails and wildlife preserves, and a short drive to various wineries. Backroad routes to Nike, Intel, as well as Tualatin, Tigard, Sherwood, and Hillsboro. *Staged photos are of another home in the community. Use of affiliated lender, Home American Mortgage Corporation can trigger maximum financing incentives for buyer.
- Type:
- Single Family
- Sq.Ft.:
- 3,144
- Status:
- Active
- Beds:
- 7
- Year built:
- 1953
- Baths:
- 4.00
- MLS#:
- 24422609
ADDITIONAL INFORMATION
This impressive 7-bedroom, 3.5-bathroom home offers exceptional space and versatility, perfect for a variety of lifestyles. The stately upstairs balcony adds a touch of sophistication, while the home’s location in a peaceful cul-de-sac neighborhood provides tranquility and convenience.Situated near THPRD Nature Park and public transit, this property features ample parking, including RV accommodations. The generous front and back yards are complemented by mature landscaping, pet-friendly fencing, and abundant storage options, including a versatile outbuilding previously used as a garage.This property is ideal for multigenerational living, house hacking, group living, or other creative solutions. Don’t miss the complimentary pre-listing home inspection and the available floorplan and virtual tours—just ask your broker!Schedule your showing today to see all this home has to offer!
- Type:
- Condo
- Sq.Ft.:
- 1,221
- Status:
- Active
- Beds:
- 2
- Year built:
- 2007
- Baths:
- 2.00
- MLS#:
- 24031972
- Subdivision:
- Canyon Court
ADDITIONAL INFORMATION
The perfect place to call home! Beautiful, open floor plan with laminate wood floors, gas fireplace, granite countertops, and stainless steel appliances. Conveniently located in Raleigh Hills with shopping and easy access to freeways. Ready for you to move in!
- Type:
- Single Family
- Sq.Ft.:
- 1,240
- Status:
- Active
- Beds:
- 3
- Year built:
- 1977
- Baths:
- 2.00
- MLS#:
- 24080461
ADDITIONAL INFORMATION
Assumable VA loan @ 2.49% !!( its your choice if you are a Vrytrsn)Extremely RARE single level condo with 3 bedroom/2 full baths, located at the end of this row with a side yard. "Duplex style" with one adjoining wall & shared parking spot next to driveway(2 cars)& in front & plenty of parking. Kitchen w/new luxury laminate floors and sunny skylight. Next,is an eat area which is used as an office. End of the hallway leads you to the primary bedroom suite that has 2 Dbl closets with a full bath: walk in shower,spacious counters and sink. Lovely and new updated hall bathroom with skylight. Two bedrooms with carpet. Updates include laminate flooring, recessed lighting, electric panel,vapor barrier and more! Cozy living room has a skylight and brick gas fireplace...takes you out the slider doors to your Trex deck(18x10) for relaxing. Enjoy the privacy and shade. Walk to community gated pool and a party room that can be rented. RV/Boat gated parking is $50 a mo .New recessed lighting,flooring. newer panel,vapor barrier and more!Central AC.
- Type:
- Condo
- Sq.Ft.:
- 853
- Status:
- Active
- Beds:
- 2
- Year built:
- 1967
- Baths:
- 1.00
- MLS#:
- 24094353
ADDITIONAL INFORMATION
Welcome to this remarkable property that is sure to impress. The kitchen is a chef's dream, boasting all stainless steel appliances that gleam with modern elegance. This home also benefits from a recent upgrade, with partial flooring replacement enhancing its fresh and contemporary appeal. Don't miss out on this opportunity to own a property that effortlessly combines style and comfort. This home is more than just a place to live, it's a lifestyle.This home has been virtually staged to illustrate its potential.
- Type:
- Single Family
- Sq.Ft.:
- 2,521
- Status:
- Active
- Beds:
- 4
- Lot size:
- 0.12 Acres
- Year built:
- 2012
- Baths:
- 3.00
- MLS#:
- 24617395
ADDITIONAL INFORMATION
Step inside this gorgeous home nestled in a tranquil neighborhood, offering a perfect blend of luxury and practicality with a 4 bedroom and 2.5 bathroom layout. The Open floor plan paired with engineered hardwood flooring and cozy gas fireplace sets a warm welcoming tone right from the entryway. The home features a spacious master suite on the main floor, complete with a walk-in- closet and easy access to other amenities. Culinary enthusiasts will appreciate the gourmet kitchen equipped with granite countertops and a high-end stainless steel appliances, ideal for both casual dining and elaborate entertaining.Economize on energy costs with the advantage of owned solar panels and a newly installed water heater, adding value and efficiency to the home. Ample storage solutions and 2 car garage further enhance the functional appeal of this property.Conveniently positioned just 1.2 miles from NIKE and 3 miles from Intel, this home is also close to shopping centers, public transit and various dinning options, making it a superb choice for professionals and families looking for quick access to workplaces and urban amenities. Elevate your lifestyle with this exquisite property that combines peaceful living with urban convenience.
- Type:
- Single Family
- Sq.Ft.:
- 2,110
- Status:
- Active
- Beds:
- 3
- Lot size:
- 0.07 Acres
- Year built:
- 2001
- Baths:
- 3.00
- MLS#:
- 24634958
ADDITIONAL INFORMATION
Fantastic 3 beds 3 baths home in a great location. Two suites with full baths and walk in closets on upstairs, one bedroom and a full bath on main. Vaulted ceilings throughout the house. New flooring! New interior painting! Lots of windows! Skylight and Covered courtyard too! Low maintenance backyard with a deck! Easy commute to restaurant, shops, supermarkets and more!
- Type:
- Single Family
- Sq.Ft.:
- 2,674
- Status:
- Active
- Beds:
- 4
- Lot size:
- 0.19 Acres
- Year built:
- 1993
- Baths:
- 3.00
- MLS#:
- 24390360
- Subdivision:
- BURNTWOOD WEST
ADDITIONAL INFORMATION
This beautifully maintained Beaverton home is perfect for those who love to entertain yet appreciate privacy & serenity. The formal living & dining rooms provide plenty of space for gatherings with the dining room leading out to a deck with lush, territorial views. The updated kitchen includes new cabinets, quartz counters, pantry, cook island & stainless steel appliances. The kitchen overlooks the family room featuring a cozy fireplace & backyard access. With a full bath on main level, the main level office could easily be used a 5th bedroom. The oversized primary bedroom features a double door entry, gas fireplace, large walk-in closet, plus jetted tub & skylight in en suite bath. Three additional bedrooms round out the upstairs. Relax in the spacious, private backyard with paver patio, fire pit, and room to play. With plenty of storage throughout & a 2-car garage there's room for everything. Enjoy easy access to community walking trails with access across the street from the home.
- Type:
- Single Family
- Sq.Ft.:
- 1,605
- Status:
- Active
- Beds:
- 3
- Lot size:
- 0.06 Acres
- Year built:
- 2012
- Baths:
- 3.00
- MLS#:
- 24514219
ADDITIONAL INFORMATION
Price Reduced!!The peaceful setting of this home will make you smile and relax. Step out on the deck and enjoy the beautiful wetland/green space views. A privacy fence has been recently added between decks. A lovely great room with 9 ft. ceilings flows easily into the spacious kitchen and dining area. The kitchen has a large island for meal preparation and breakfast bar, stainless-steel appliances and hard surface countertops. A spacious primary suite upstairs has vaulted ceiling and offers a lovely, updated bath with double sinks and a walk-in shower. The walk-in closet is huge! Two additional bedrooms offer plenty of room for family and guests. Laundry room is on the upper level close to the bedrooms. Westside Regional Trail is accessible only a few blocks away. Extending north to south, the Westside Trail is one of the region's most important corridors. Currently 12.4 miles, it connects west side neighborhoods and communities while providing access to the region's distinctive rivers, forests and prairies. Downtown Beaverton and Beaverton Town Square are only a 5 to 7 minutes drive. A/C only 2 years old! No HOA! The attached townhome next door is also on the market. RMLS#24490717 Investment opportunity.
$1,250,000
17353 SW VIEW Ln Beaverton, OR 97007
- Type:
- Single Family
- Sq.Ft.:
- 4,065
- Status:
- Active
- Beds:
- 5
- Lot size:
- 0.13 Acres
- Year built:
- 2019
- Baths:
- 4.00
- MLS#:
- 24603643
- Subdivision:
- KEMMER RIDGE
ADDITIONAL INFORMATION
Experience elevated living in this impeccably upgraded home, boasting territorial views from the backyard. This stunning residence blends modern design with thoughtful enhancements, offering an open-concept layout perfect for today's lifestyle. The living room features a built-in gas fireplace and a stylish accent wall, creating a warm and inviting space. The kitchen is a chef's dream, complete with quartz countertops, a spacious island with an eat-bar, and tile backsplash. Stainless steel appliances, including a built-in gas cooktop with range hood, built-in microwave, oven, and pantry, ensure functionality meets style. Trendy light fixtures add a contemporary touch. The adjacent dining room opens to a private, covered deck—ideal for outdoor dining and relaxation. Throughout the home, you'll find high ceilings, luxury vinyl plank flooring, and craftsman trim and baseboards, enhancing the sense of quality and space. The main floor includes a bedroom and a hall bathroom with a tiled walk-in shower, offering versatility and convenience. Upstairs, the primary suite is a luxurious haven, featuring double sinks, quartz countertops, walk-in shower and a soaking tub, plus a spacious walk-in closet with an organizer system. Two additional bedrooms, each with walk-in closets and a bonus room with built-in features provide ample space for all your needs. The lower level is an entertainer's paradise, with a family room boasting a built-in entertainment center, a wet bar complete with a sink, beverage fridge, trendy brass hardware and ample storage. Step outside to the covered patio, where you'll find a built-in BBQ center, wood-paneled ceiling and a fan, perfect for year-round enjoyment. The terraced, fully fenced yard features low-maintenance paver and turf landscaping. Located just minutes from Progress Ridge, Cooper Mountain Nature Park, top-rated schools, and more, this home is as convenient as it is beautiful.

Beaverton Real Estate
The median home value in Beaverton, OR is $529,000. This is lower than the county median home value of $545,400. The national median home value is $338,100. The average price of homes sold in Beaverton, OR is $529,000. Approximately 48.06% of Beaverton homes are owned, compared to 48.75% rented, while 3.19% are vacant. Beaverton real estate listings include condos, townhomes, and single family homes for sale. Commercial properties are also available. If you see a property you’re interested in, contact a Beaverton real estate agent to arrange a tour today!
Beaverton, Oregon has a population of 97,466. Beaverton is less family-centric than the surrounding county with 30.01% of the households containing married families with children. The county average for households married with children is 36.2%.
The median household income in Beaverton, Oregon is $82,380. The median household income for the surrounding county is $92,025 compared to the national median of $69,021. The median age of people living in Beaverton is 36.7 years.
Beaverton Weather
The average high temperature in July is 80.3 degrees, with an average low temperature in January of 36.8 degrees. The average rainfall is approximately 40.7 inches per year, with 1.6 inches of snow per year.
