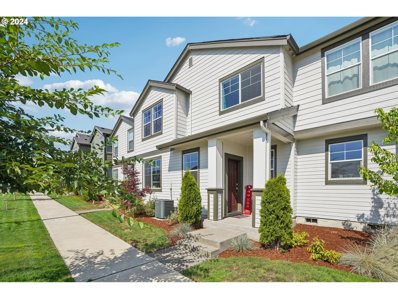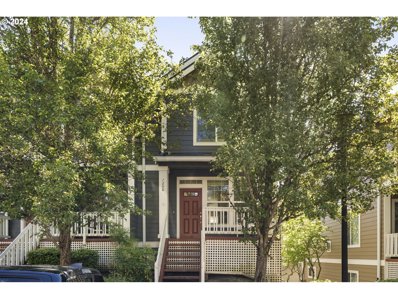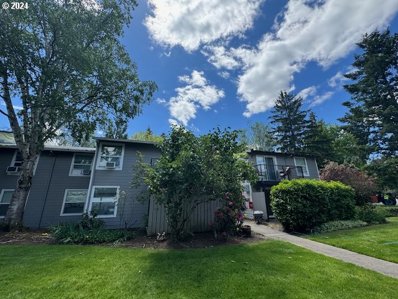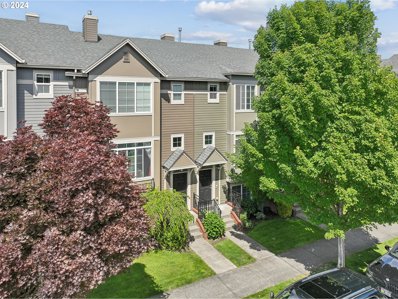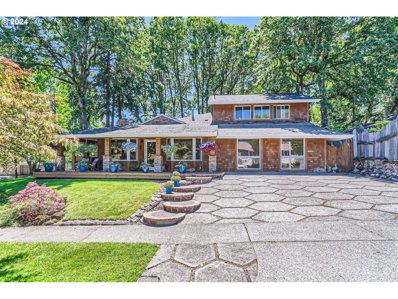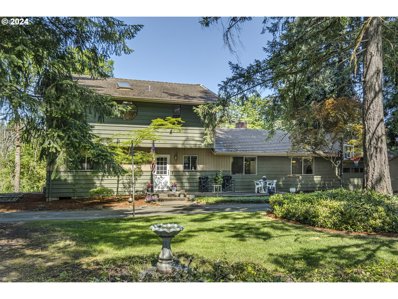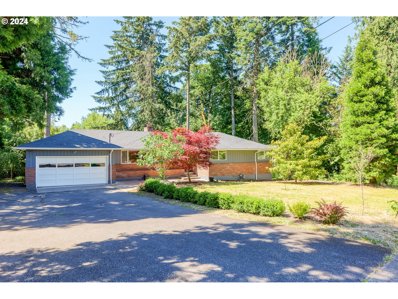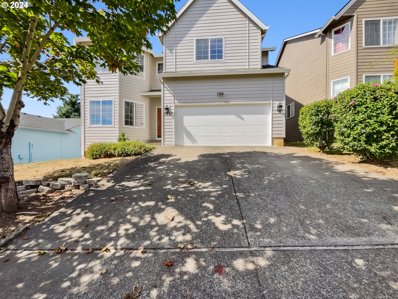Beaverton OR Homes for Sale
- Type:
- Manufactured/Mobile Home
- Sq.Ft.:
- 1,152
- Status:
- Active
- Beds:
- 2
- Year built:
- 1979
- Baths:
- 1.00
- MLS#:
- 24261725
ADDITIONAL INFORMATION
MOVE-IN READY! Newly Remodeled! 2 bedroom 1 bath Double wide FUQUA Manufacture Home located in a quiet 55+ Gated Community. This home has a BEUTIFUL LARGE DECK Shaded by a mature Willow tree with a back yard that has full sun perfect for a raised garden beds. NEW ROOF, NEW INTERIOR & EXTERIOR PAINT, COMPLETE NEW REMODELED KITCHEN including... NEW Deep SINK, NEW APPLIENCES, NEW BACKSPLASH & COUNTER TOPS, NEW CABINETS. NEW LAMINATE PLANK FLOORING throughout the home, & NEW CARPET in the bedrooms. NEW WINDOW & BLINDS, EXTRA LONG DRIVEWAY. NICE LARGE TOOL SHED. Low maintenance landscaping & a wonderful fruit filled Cherry tree. Park space rent $1200.00 Club house and pool with many amenities. Park allows 2 pets under 25Lbs. Credit score must be 635+ to qualify for financing.
- Type:
- Condo
- Sq.Ft.:
- 1,625
- Status:
- Active
- Beds:
- 3
- Year built:
- 2022
- Baths:
- 3.00
- MLS#:
- 24198609
ADDITIONAL INFORMATION
Beautiful condo in the highly sought after Mountainside school district. Open floor plan that combines the kitchen, living room and dining room into large main living space perfect for entertaining and daily convenience. Upstairs there are 3 bedrooms including the primary suite with an ensuite bath & shower with dual sinks. Designer upgrades included! Central A.C installed in 2023 to keep you nice and cool on those hot summer days. Open House Saturday 11-1. Schedule a showing today before it's gone!
$1,350,000
17220 SW TALL TREE Pl Beaverton, OR 97007
- Type:
- Single Family
- Sq.Ft.:
- 5,905
- Status:
- Active
- Beds:
- 5
- Lot size:
- 0.45 Acres
- Year built:
- 1996
- Baths:
- 6.00
- MLS#:
- 24553311
- Subdivision:
- Madrona Heights
ADDITIONAL INFORMATION
Welcome to this secluded Sexton Mountain custom home. When you pull on to the private road, you know you are going somewhere special. Due to the seclusion, this home feels like it sits on several acres. On this .45 acre lot, which backs up to additional green-space managed by THPRD, you will hear and observe peaceful wildlife. This beautiful residence boasts four elegant fireplaces, a media room with custom built-ins, and a stunning library featuring custom-made bookshelves and a rolling ladder. Imagine stepping into the grand entryway, warmed by a see-through gas fireplace beneath soaring vaulted ceilings. Premium hardwood and laminate flooring flow throughout, creating a sense of cohesive luxury. The chef's kitchen is a dream, complete with quartz countertops, updated high-end stainless-steel appliances, a gas range, instant hot water, and a large island. The two primary suites, each with an attached bathroom featuring a jetted tub, separate shower, and walk-in closet, offer the ultimate in relaxation. One primary bathroom even features ADA-compliant adjustable countertops, while wide hallways and doorways ensure seamless wheelchair access throughout the home. For additional living space, the lower level unveils a luxurious in-law suite/apartment with its own kitchen, laundry room, ensuite bathroom with walk-in closet, and private entrance. This home goes a step further, featuring not just one, but two furnaces and one A/C for personalized comfort control. An elevator provides convenient access between floors, eliminating any accessibility concerns. Step outside and redefine outdoor living with a large raised deck, patio, charming gazebo, welcoming front porch, and a fully equipped storage shed/workshop ? complete with power! This secluded sanctuary provides the ultimate privacy and tranquility, all within the desirable Mountainside High School district. Don't forget the delightful garden room, a perfect space to unwind and connect with nature.
- Type:
- Single Family
- Sq.Ft.:
- 2,935
- Status:
- Active
- Beds:
- 5
- Lot size:
- 0.1 Acres
- Year built:
- 2024
- Baths:
- 4.00
- MLS#:
- 24287575
- Subdivision:
- SCHOLLS HEIGHTS
ADDITIONAL INFORMATION
Brand New Community - The proposed home will have 5 bedrooms includes guest suite on main with full bath, 3.5 total bathrooms. Covered back deck. Home includes slab quartz in the kitchen, SS appliances, Smart Home Technology and much more. Buyer can select all options in this home in our 5000 SF design Studio. Reputable builder with excellent Warranty program. Top rated school district, nearby shopping, entertainment, wineries, local produce, recreational trails and parks.
Open House:
Saturday, 1/4 10:00-5:00PM
- Type:
- Single Family
- Sq.Ft.:
- 2,083
- Status:
- Active
- Beds:
- 3
- Lot size:
- 0.09 Acres
- Year built:
- 2024
- Baths:
- 3.00
- MLS#:
- 24631569
- Subdivision:
- SCHOLLS HEIGHTS
ADDITIONAL INFORMATION
COMPLETED – New Community Home! This 2,083 SF home offers a perfect balance of style and functionality. With 3 bedrooms, 2.5 bathrooms, and a versatile loft, the layout is designed for modern living. The great room features a stunning designer fireplace and large windows that fill the space with natural light, making it warm and welcoming. The gourmet kitchen will impress with slab quartz countertops, a spacious island, and stainless-steel appliances ideal for cooking and entertaining. The primary suite boasts a walk-in closet, walk-in shower, and dual sinks, creating a relaxing retreat. Built by a highly acclaimed builder known for award-winning craftsmanship and a superior warranty program, this home combines quality and peace of mind. Located in a top-rated school district, with shopping, entertainment, parks, and recreational trails nearby, this is an opportunity to live in a thoughtfully designed and vibrant new community.
- Type:
- Single Family
- Sq.Ft.:
- 1,991
- Status:
- Active
- Beds:
- 4
- Lot size:
- 0.1 Acres
- Year built:
- 2024
- Baths:
- 3.00
- MLS#:
- 24599192
- Subdivision:
- SCHOLLS HEIGHTS
ADDITIONAL INFORMATION
Brand-New Home in Scholls Heights – Under Construction! Estimated Completion: February 2025Welcome to the highly anticipated Scholls Heights community! This beautifully designed 4-bedroom, 2.5-bathroom home features a primary suite conveniently located on the main level and a covered back deck for outdoor enjoyment year-round. The kitchen will impress with slab quartz countertops, stainless steel appliances, and Smart Home Technology, combining modern style with everyday convenience. Professional designer-selected finishes create a light, airy, and refreshing ambiance throughout. Built by a reputable local builder known for quality craftsmanship and an excellent warranty program, this home ensures both beauty and peace of mind. Located in a top-rated school district and with to shopping, entertainment, wineries, local produce, recreational trails, and parks, this home offers an unbeatable combination of comfort and accessibility. Don’t miss the chance to own in Scholls Heights—secure your new home today!
- Type:
- Single Family
- Sq.Ft.:
- 1,200
- Status:
- Active
- Beds:
- 3
- Lot size:
- 0.18 Acres
- Year built:
- 1981
- Baths:
- 2.00
- MLS#:
- 24481753
ADDITIONAL INFORMATION
Open House Sat 11-1.Located on a cul-de-sac, this wonderful single-level home boasts an updated open kitchen with custom maple cabinets, an eating bar, granite slab counters, and stainless steel appliances. Enjoy a comfortably sized family room with a gas fireplace. Additional highlights include AC, vinyl windows, updated baths, wood flooring throughout and a lovely primary suite. This home is move in ready!
- Type:
- Single Family
- Sq.Ft.:
- 2,476
- Status:
- Active
- Beds:
- 4
- Lot size:
- 0.08 Acres
- Year built:
- 2014
- Baths:
- 3.00
- MLS#:
- 24012725
- Subdivision:
- Blanton Gardens
ADDITIONAL INFORMATION
Welcome to this wonderfully maintained 4-bedroom, 2.5-bath home, offering 2,476 square feet of comfortable living space. As soon as you step inside, you'll notice the beautiful millwork throughout the home. The open staircase, crown moldings, and wainscoting all reflect the careful attention to detail.On the main level, you'll find French doors leading to a versatile space that could be a home office or an 5th bedroom, along with lovely hardwood floors throughout. The kitchen is a standout feature, with granite countertops, custom full-height cabinetry, a pantry, and stainless steel appliances. The open layout flows effortlessly into the great room, making it perfect for both everyday living and entertaining. Upstairs, the home continues to impress with its spacious rooms. The primary bedroom features vaulted ceilings and a generous walk-in closet. The laundry room and second bathroom both feature ceramic tile floors and counters, offering style and luxury. Don't miss out on this fantastic property! Schedule a private tour today!
- Type:
- Single Family
- Sq.Ft.:
- 2,510
- Status:
- Active
- Beds:
- 5
- Lot size:
- 0.12 Acres
- Year built:
- 2024
- Baths:
- 4.00
- MLS#:
- 24423029
- Subdivision:
- Gassner Woods
ADDITIONAL INFORMATION
Must see new construction on Cooper Mountain! D.R. Horton’s new community, Gassner Woods, in Beaverton is just minutes away from shopping and dining at Progress Ridge and Cooper Mountain Nature Park. The move in ready Parker plan features amazing modern style multi-level living. This must-see home has space for everyone with 5 bedrooms, 3 ¾ baths with a full bed full bath on both the entry and main levels, perfect for a private bedroom, guest bedroom, or even a home office. The gourmet kitchen boasts luxury features such as quartz countertops, a spacious island with an eat at breakfast bar, soft close shaker cabinetry and drawers, and built-in stainless-steel gas cooktop with built-in oven and microwave. The great room style living room features designer touches such as a floor to-ceiling shiplap fireplace. The primary bedroom has a spa like bath with a walk-in shower and large walk-in closet. Receive a closing cost credit with use of a builder’s preferred lender, call for more details. Home is shown by appointment only. Photos are representative of plan only and may vary as built. Schedule a tour today and secure your gorgeous new home at Gassner Woods!
Open House:
Sunday, 1/5 11:00-1:00PM
- Type:
- Single Family
- Sq.Ft.:
- 2,489
- Status:
- Active
- Beds:
- 5
- Year built:
- 2024
- Baths:
- 3.00
- MLS#:
- 24015077
- Subdivision:
- COOPER WOODS
ADDITIONAL INFORMATION
NEW PRICE! Outstanding value on this beautifully appointed home in Cooper Mountain, w/ over $35,000 in added upgrades at NO Cost! Turf backyard, Matte Black Fixture Package, air conditioning, quartz counters & more! The stunning Plan boasts breathtaking valley and Mt. Hood views, expansive living spaces, and luxurious features throughout. The main level features a full bath, a den/5th bedroom, a formal dining room, and a breakfast nook. The gourmet kitchen is centrally located, showcasing quartz countertops, a spacious island, a butler's pantry, a 5-burner gas range with hood, a built-in oven and microwave, plus a full tile backsplash. The bright and inviting Great Room features an electric fireplace, beautiful built-ins, and easy access to the backyard. The oversized garage on the lower level provides ample storage space, a workshop, or a home gym. Enjoy a fenced rear yard and a large covered patio for year-round entertaining. Energy-efficient systems include blown-in insulation, solar readiness, and a 96% efficient gas furnace. Contact the site agent to schedule an appointment.
- Type:
- Single Family
- Sq.Ft.:
- 3,100
- Status:
- Active
- Beds:
- 5
- Lot size:
- 0.09 Acres
- Year built:
- 2024
- Baths:
- 4.00
- MLS#:
- 24145739
ADDITIONAL INFORMATION
South Cooper Mountain area Move-in ready new construction home. Enjoy low maintenance with new home! Contemporary style exterior, Layla Plan. Territorial views of Coast Range and Sunsets from 2nd floor primary suite! 5 bedrooms, 3.5 baths. 9ft ceilings & 8ft doors throughout the entire home. Main level great room floor plan with gas fireplace and slider to deck. Kitchen includes quartz countertops, large island, gas double-oven, stainless steel appliances, pantry. Main level also with study and half bathroom. Second level features Primary Suite with large walk-in shower, walk in closet, dual sinks with undermount quartz countertops. 3 additional bedrooms upstairs and, loft, laundry room, and full bathroom with dual sinks. Walkout basement with large bonus room including wet bar, 5th bedroom with walk-in closet, and full bathroom. Bonus room slider to covered patio, deck and fenced yard. Energy efficient home with 220v car charger outlet. Air conditioning included. HERS Index = approx 54 (Home Energy Rating Score). Beaverton School District, Mountainside H.S. Located just minutes from Progress Ridge Town Center and Murrayhill Shopping area, nearby 230-acre Cooper Mountain Nature Park with trails and wildlife preserves, and a short drive to various wineries. Backroad routes to Nike, Intel, as well as Tualatin, Tigard, Sherwood, and Hillsboro. Use of affiliated lender, Home American Mortgage Corporation can trigger maximum financing incentives for buyer.
- Type:
- Single Family
- Sq.Ft.:
- 1,375
- Status:
- Active
- Beds:
- 2
- Lot size:
- 0.02 Acres
- Year built:
- 2005
- Baths:
- 3.00
- MLS#:
- 24580533
- Subdivision:
- Costco beaverton
ADDITIONAL INFORMATION
Live in Comfort and Convenience at 1248 SW 162nd Ave, Beaverton! This desirable townhouse in the Merlo Station community offers a perfect blend of comfort and convenience. Built in 2005, this spacious corner unit boasts area and location perfect for modern living. LVP flooring, Air conditioning, washer, dryer, refrigerator, vaulted ceilings in bedrooms are some of the highlights of the this townhouse. 2 bedrooms with 2 bath upstairs, living room dining kitchen with half bath on the main and loft on the lower floor provides ample living space. Walking distance and easy access to train station, parks, Costco and Nike headquarters. This upgraded house is at a great location for living as well as rental opportunities.
- Type:
- Condo
- Sq.Ft.:
- 736
- Status:
- Active
- Beds:
- 2
- Year built:
- 1977
- Baths:
- 1.00
- MLS#:
- 24151569
- Subdivision:
- SEQUOIA PARK CONDOS
ADDITIONAL INFORMATION
Unlock the potential of this unit located just off Allen Blvd and Highway 217. Nestled in a vibrant community, this property offers an exceptional investment opportunity with a stable tenant already in place, build your investment portfolio today! Water/Sewer/Garbage/Pool covered in the HOA dues, plus a dedicated parking spot. This makes it an ideal property/situation to start investing with or purchase for yourself and end the renting journey!
$380,000
2441 NW 168TH Pl Beaverton, OR 97006
- Type:
- Single Family
- Sq.Ft.:
- 1,464
- Status:
- Active
- Beds:
- 3
- Year built:
- 2004
- Baths:
- 3.00
- MLS#:
- 24564828
- Subdivision:
- OAK HILLS
ADDITIONAL INFORMATION
Welcome to the heart of Oak Hills! This charming 3 bedroom, 2 and a half bathroom townhome is freshly painted throughout. The interior radiates a warm and inviting atmosphere featuring a sunny deck off of the living room. Enjoy A/C, an attached garage and the convenience of two laundry hookup locations. Situated in a prime location, just minutes from Intel, Nike, Tanasbourne Town Center and highway 26, this home makes your daily commute, shopping, dining, and entertainment a breeze. Don't miss out on this perfect blend of comfort, style and convenience.
- Type:
- Single Family
- Sq.Ft.:
- 2,459
- Status:
- Active
- Beds:
- 4
- Year built:
- 2024
- Baths:
- 3.00
- MLS#:
- 24318776
ADDITIONAL INFORMATION
MLS# 24318776 Ready Now! Introducing the stunning curb appeal of the Telluride floorplan at Lolich Farms! This three-story beauty welcomes you with a charming front porch leading to an entry and a spacious 2-car tuck-under garage. Ascend to the second floor to discover the heart of the home, where an inviting open-concept layout awaits. A grand great room with a fireplace seamlessly connects to a gourmet kitchen, dining area, and patio, perfect for leisurely gatherings. Also on this level is a bedroom and bathroom for added convenience. Journey to the third floor to find two more secondary bedrooms and a convenient laundry room on one side, while on the other side awaits the luxurious primary suite boasting a generous walk-in closet and a spa-like bathroom, providing the perfect retreat for nightly relaxation.
- Type:
- Single Family
- Sq.Ft.:
- 1,833
- Status:
- Active
- Beds:
- 3
- Lot size:
- 0.07 Acres
- Year built:
- 2024
- Baths:
- 3.00
- MLS#:
- 24292880
- Subdivision:
- SCHOLLS HEIGHTS
ADDITIONAL INFORMATION
South Cooper Mountain area Move-in ready new construction home. Enjoy low maintenance with new home! Contemporary style exterior, Lindsay Plan features designer details. Main level great room features 9ft ceilings & 8ft doors, luxury vinyl plank, gas fireplace, dining nook, gourmet kitchen with quartz countertops and undermount large sink, large walk-in pantry and gas cooktop and sliding door to fully fenced backyard. Spacious second level features a centrally located laundry, two secondary bedrooms and loft, secondary bath with quartz dual sinks, and a primary suite with a large walk-in shower, quartz countertop with undermount dual sinks, toilet closet, linen closet, and walk-in closet. Energy efficient home with 220v car charger outlet. Air conditioning included. HERS Index = approx 57 (Home Energy Rating Score). Beaverton School District, Mountainside H.S. Located just minutes from Progress Ridge Town Center and Murrayhill Shopping area, nearby 230-acre Cooper Mountain Nature Park with trails and wildlife preserves, and a short drive to various wineries. Backroad routes to Nike, Intel, as well as Tualatin, Tigard, Sherwood, and Hillsboro. Use of affiliated lender, Home American Mortgage Corporation can trigger maximum financing incentives for buyer.
- Type:
- Single Family
- Sq.Ft.:
- 2,576
- Status:
- Active
- Beds:
- 4
- Lot size:
- 0.19 Acres
- Year built:
- 1969
- Baths:
- 3.00
- MLS#:
- 23659675
ADDITIONAL INFORMATION
Welcome to 11120 SW Cindy Street, a captivating residence nestled in the heart of Beaverton, Oregon. This enchanting 4-bedroom, 2.1-bathroom home boasts a generous 2,575 square feet of meticulously designed living space, creating a perfect blend of comfort and style.As you step inside, you'll immediately notice the unique charm that sets this home apart. A treasure trove of reclaimed materials has been thoughtfully incorporated throughout, adding character and warmth to every corner. From rich hardwood floors to one-of-a-kind fixtures, each element tells a story of sustainability and craftsmanship. Sun splashed Family Room features custom built in library complete with ladder The well-appointed kitchen is a chef's delight, featuring modern appliances, ample counter space, and custom Hickory cabinetry. The open layout seamlessly connects the kitchen to the dining area, creating a perfect setting for entertaining friends and family. With four spacious bedrooms, including a luxurious primary suite up and additional primary suite down, there's plenty of room for everyone to unwind. The additional bedrooms are versatile, accommodating guests, a home office, or a growing family. Window seats add additional warmth and charmStep outside into the amazing outdoor space, where tree filled backyard with spacious deck and built-in hot tub invites you to relax and enjoy the beauty of the Pacific Northwest. Whether you're sipping your morning coffee on the patio or hosting a barbecue with friends, the outdoor area provides a perfect extension of the living space.Conveniently located, this home offers easy access to local amenities, parks, and top-rated schools. The surrounding neighborhood is known for its friendly atmosphere and community spirit, making this one of a kinda find an ideal place to call home!
- Type:
- Single Family
- Sq.Ft.:
- 2,240
- Status:
- Active
- Beds:
- 4
- Lot size:
- 1.15 Acres
- Year built:
- 1963
- Baths:
- 2.00
- MLS#:
- 24123515
ADDITIONAL INFORMATION
Well maintained home nestled on 1 acre of private green space right next to Progress Ridge in the heart of Bull Mountain! This unique opportunity provides many versatile options for utilizing this property. Move into the home and enjoy the tranquil, private wilderness setting but still remain close-in to all of Beaverton's amenities, take advantage of this property's myriad of options for development or utilize a combination of both! Zoned RMA per the City of Beaverton, this property is also zoned for higher density development. Potential to divide property into 3 separate tax lots while keeping existing house with a 3-lot minor partition and build up to 4 multifamily units on both sides of the existing house for a total of 3 buildings or remove the house and build up to 11 townhomes as a subdivision. There's also potential for building adult care facilities on both sides of the exiting home and running an adult care business while taking advantage of the high exposure along Barrows Rd. Pre-App with City, proposed plat & wetland delineation has been completed. Pre-app notes, proposes plat, wetland delineation documentation & developer packet available upon request. Lots of development options through new Middle Housing code. Last 1 acre parcel on Barrows Rd and feeds into Mountainside HS! Move into this country setting and enjoy the view of the Bull Mountain seasonal creek right from your window. This property also offers mature trees, fruit trees, chicken coop, a garden shed with power, plenty of RV parking, firepit area, public water, newer exterior paint/gutters and plenty of room for gardening. Inside the home you'll find hardwood floors, newer DEQ certified wood stove, primary suite with walk-in closet and soaking tub & newer mini split/heat pump system with heating & AC. This home also offers an updated electrical panel, newer insulation & vapor barrier in crawlspace and 220v outlet in garage for all your electric car needs. Check out this beautiful property!
- Type:
- Condo
- Sq.Ft.:
- 1,539
- Status:
- Active
- Beds:
- 3
- Year built:
- 1998
- Baths:
- 3.00
- MLS#:
- 24688484
- Subdivision:
- Scholls Creek
ADDITIONAL INFORMATION
Welcome to your dream townhouse-style condominium in Beaverton with a 4.75% assumable loan option! Step into this thoughtfully designed home that combines both comfort and style. As you enter, you'll be greeted by an inviting floor plan that seamlessly connects the living room, dining room, kitchen, and breakfast nook area. The airy vaulted ceilings in the living room fill the space with natural light, creating a space that's perfect for relaxation. Unwind by the cozy fireplace on cool rainy days or enjoy a cold drink on the back patio during clear sunny days. The kitchen design makes it easy to cook and entertain, with plenty of storage and breakfast bar. The highlight of the upper level is the amazing primary bedroom and ensuite, offering a true retreat within the home. This spacious sanctuary includes a large walk-in closet, soaking tub, separate standing shower, and double sinks. Two additional bedrooms and a full guest bath complete the upper level, offering plenty of space for family or guests.Parking is easy with a large two-car driveway and a generous two-car attached garage, complete with interior access and ample storage space for all your needs. Don't miss the opportunity to make this your next home!
- Type:
- Single Family
- Sq.Ft.:
- 3,572
- Status:
- Active
- Beds:
- 4
- Lot size:
- 0.22 Acres
- Year built:
- 1995
- Baths:
- 4.00
- MLS#:
- 24361955
- Subdivision:
- NORTH COOPER MOUNTAIN
ADDITIONAL INFORMATION
Experience luxury living at its finest in this stunning 4-bedroom, 3.5-bathroom, 3,572 sq ft home on Cooper Mountain. Nestled on a private road, this property boasts breathtaking million-dollar views that will leave you in awe. The spacious, open-concept design is perfect for both entertaining and everyday living. Enjoy cooking in the gourmet kitchen, relaxing in the elegant master suite, and making use of the versatile additional living spaces. With new roof, new hvac, and countless other updates, this home offers unparalleled privacy and sophistication. Don't miss this rare opportunity!
- Type:
- Single Family
- Sq.Ft.:
- 3,048
- Status:
- Active
- Beds:
- 4
- Lot size:
- 0.47 Acres
- Year built:
- 1956
- Baths:
- 3.00
- MLS#:
- 24156118
ADDITIONAL INFORMATION
Discover your dream home in the heart of Beaverton! This spacious 3,048 sq. ft. residence on 0.47 acres offers endless possibilities. Conveniently located near Nike and Intel Headquarters, this property features 4 bedrooms and 3 full bathrooms, including a versatile studio-style bedroom with its own entrance—perfect for multi-generational living. Enjoy the cozy ambiance of the double-sided wood-burning fireplace in the upstairs living room, or warm up in the basement bonus room with wood stove insert. Large bay windows in both the dining room and living room provide picturesque views of the protected wetland park and Pheasant Creek. The exterior boasts a new roof (2023), a covered patio, a fully-fenced backyard, and RV parking. With the Baseline MAX station just ½ mile away, you’re minutes from fantastic dining, shopping, and entertainment. Plus, a hidden neighborhood trail and park with community garden are within walking distance. Don’t miss this incredible opportunity!
- Type:
- Single Family
- Sq.Ft.:
- 2,857
- Status:
- Active
- Beds:
- 5
- Lot size:
- 0.2 Acres
- Year built:
- 1994
- Baths:
- 3.00
- MLS#:
- 24575487
ADDITIONAL INFORMATION
Welcome to Sunlit Haven in Murrayhill area, a beautifully designed 4-bedroom, 3-bathroom home filled with natural light and endless charm. Located in one of Beaverton’s most desirable neighborhoods, this home greets you with a grand entryway and hardwood floors throughout. The main level offers a spacious office and full bathroom, leading into a large family room with vaulted ceilings and a cozy fireplace. The open-concept kitchen, complete with granite countertops and stainless steel appliances, flows effortlessly into the living and dining rooms, which open onto a porch—perfect for entertaining or relaxing.Upstairs, the primary suite is a true retreat with a spa-like bathroom and private patio. The upper level also features three spacious bedrooms, a versatile loft area, and a bonus room, ideal for a home gym or playroom. Outside, the beautifully landscaped backyard offers three distinct patio areas, perfect for enjoying peaceful moments outdoors.As an added bonus, with a full-price offer, we are offering a full credit for a new air conditioning system to keep you cool all summer long. This home also boasts a new furnace (2021) and new water heater (March 2024), and we’ve completed a pre-listing inspection to ensure it’s ready for happy buyers.
$637,000
7811 SW 171ST Pl Beaverton, OR 97007
- Type:
- Single Family
- Sq.Ft.:
- 2,801
- Status:
- Active
- Beds:
- 4
- Lot size:
- 0.15 Acres
- Year built:
- 1995
- Baths:
- 3.00
- MLS#:
- 24639414
ADDITIONAL INFORMATION
Seller may consider buyer concessions if made in an offer. Welcome to your dream home! This property features a cozy fireplace for chilly evenings and a neutral color scheme that complements any decor. The kitchen is a chef's delight with a kitchen island, and stainless steel appliances. The primary bathroom offers a private oasis with double sinks and a separate tub and shower. Enjoy the new flooring and appliances throughout the home. Outdoor living is easy with a deck and a fenced backyard. This home is a must-see!This home has been virtually staged to illustrate its potential.
- Type:
- Manufactured/Mobile Home
- Sq.Ft.:
- 1,536
- Status:
- Active
- Beds:
- 2
- Year built:
- 1979
- Baths:
- 2.00
- MLS#:
- 24047107
ADDITIONAL INFORMATION
Come see this open-concept 2 bed, 2 bath Marlette manufactured home in the desirable Seminole Estates Park. This home features a great room upon entrance, separate living room with pellet stove, a dining room with built-ins, a kitchen with extras and a utility room. The large primary suite has a vanity and deep soaking tub. This home has a newer roof! In the back yard you have ample covered patio space to enjoy the tranquility of the Beaverton Creek. Side-by-side covered parking makes this place a plus! Appliances stay.
- Type:
- Single Family
- Sq.Ft.:
- 1,674
- Status:
- Active
- Beds:
- 4
- Lot size:
- 0.21 Acres
- Year built:
- 1979
- Baths:
- 3.00
- MLS#:
- 24002454
- Subdivision:
- Bridle Hills/Sexton Mountain
ADDITIONAL INFORMATION
Great Bridle Hills contemporary on a peaceful cul de sac close to Sexton Mountain Elementary! Enter the main level's light filled, two story entry! To the left is a cozy, sunken, vaulted living room with a fireplace; Onward to the kitchen and dining room which features another fireplace and slider that leads to a peaceful patio, where you can sip your coffee while enjoying the backyard birds and playful squirrels. Verdant views of mature trees and shrubs and a seasonal view of the creek can be seen from most windows. A 4th bedroom and updated natural stone (travertine) bathroom with heated floors and a walk-in shower are also found on the main level, a plus for multi-generational buyer needs! The upper level primary ensuite boasts ample closets and a newly remodeled bathroom with stylish, tile floors, marble tiled shower, and a quartz topped vanity. Two additional bedrooms and a full retro style bathroom complete the upper level. Surprise! There's a 14 x 10 workshop/garden storage beyond the oversized 2 car garage that leads to the patio and side yard. This conveniently located Beaverton home includes many newer updates, notably a brand new electrical panel, but this cutie awaits your personal touch.

Beaverton Real Estate
The median home value in Beaverton, OR is $529,000. This is lower than the county median home value of $545,400. The national median home value is $338,100. The average price of homes sold in Beaverton, OR is $529,000. Approximately 48.06% of Beaverton homes are owned, compared to 48.75% rented, while 3.19% are vacant. Beaverton real estate listings include condos, townhomes, and single family homes for sale. Commercial properties are also available. If you see a property you’re interested in, contact a Beaverton real estate agent to arrange a tour today!
Beaverton, Oregon has a population of 97,466. Beaverton is less family-centric than the surrounding county with 30.01% of the households containing married families with children. The county average for households married with children is 36.2%.
The median household income in Beaverton, Oregon is $82,380. The median household income for the surrounding county is $92,025 compared to the national median of $69,021. The median age of people living in Beaverton is 36.7 years.
Beaverton Weather
The average high temperature in July is 80.3 degrees, with an average low temperature in January of 36.8 degrees. The average rainfall is approximately 40.7 inches per year, with 1.6 inches of snow per year.

