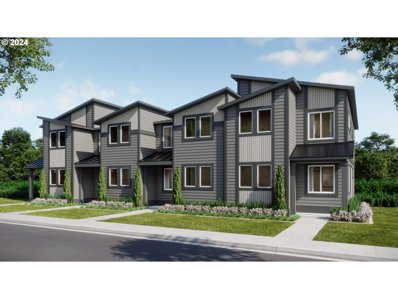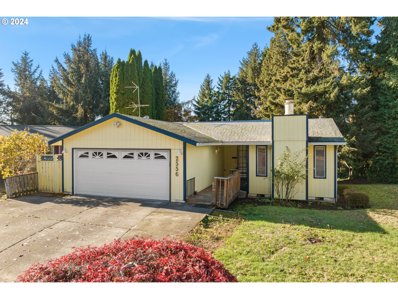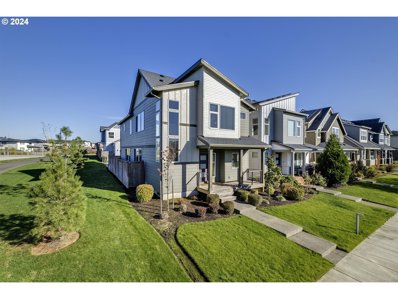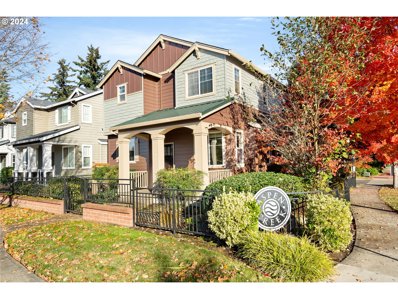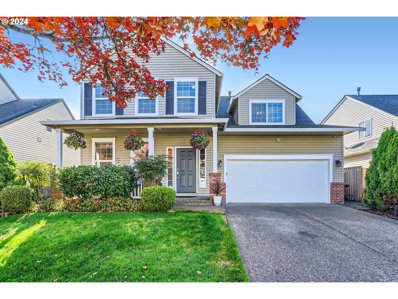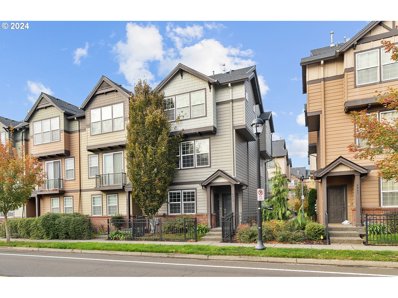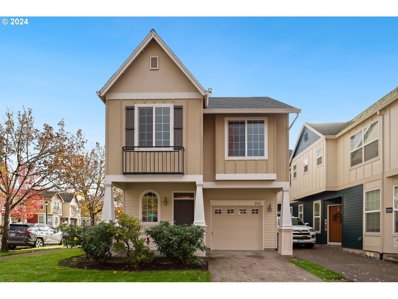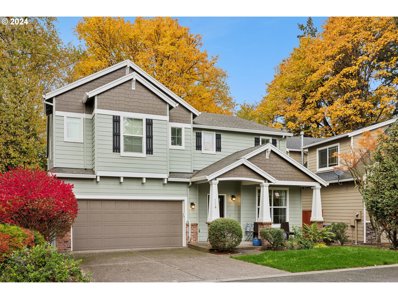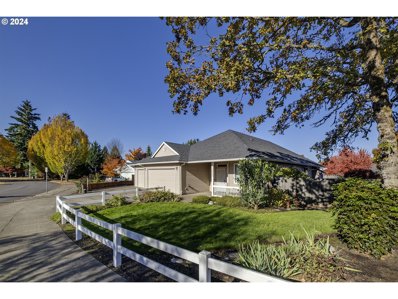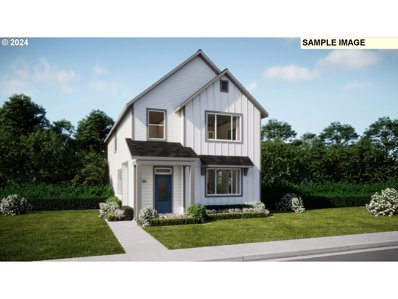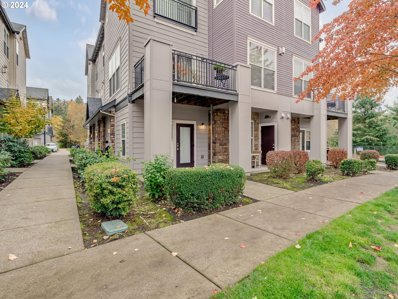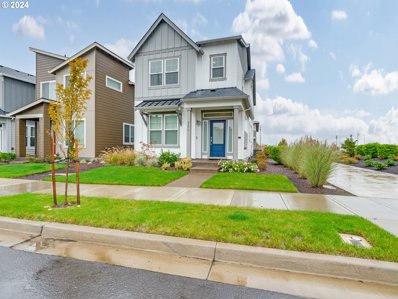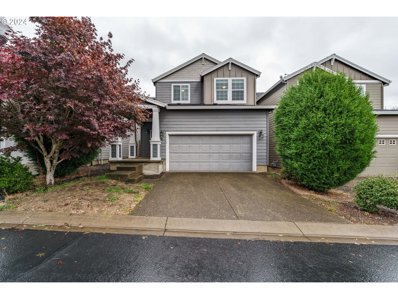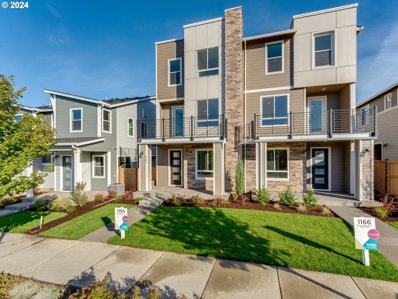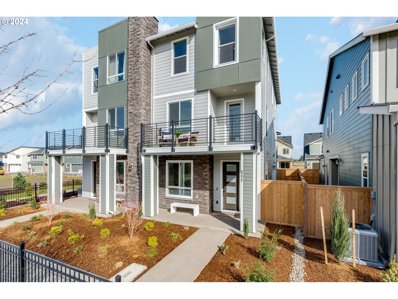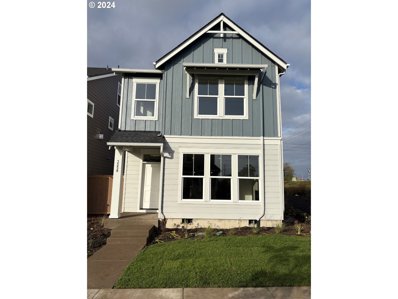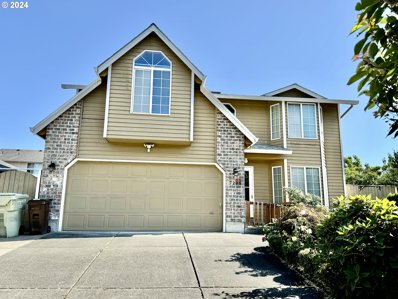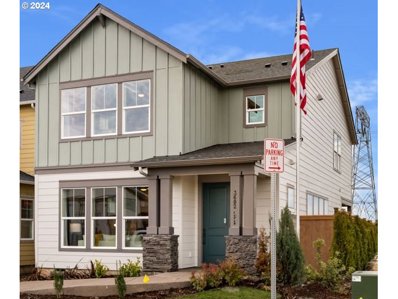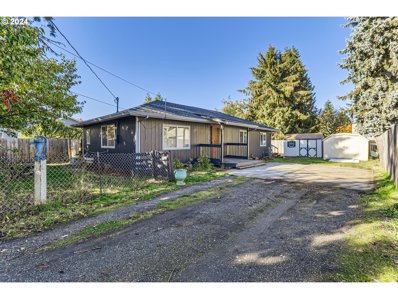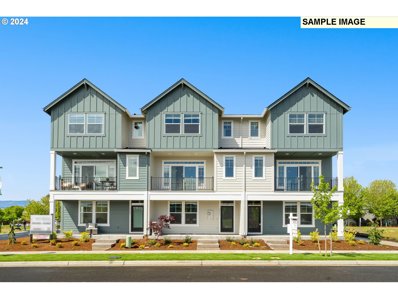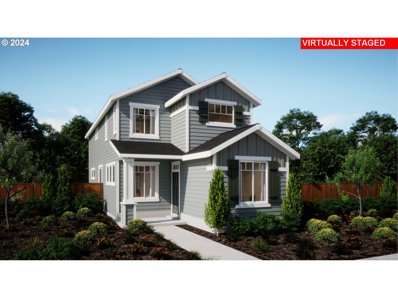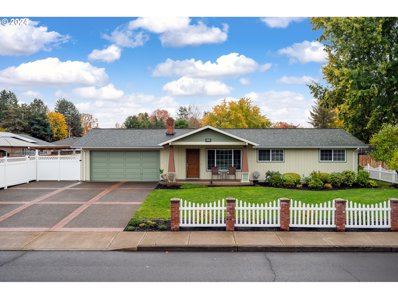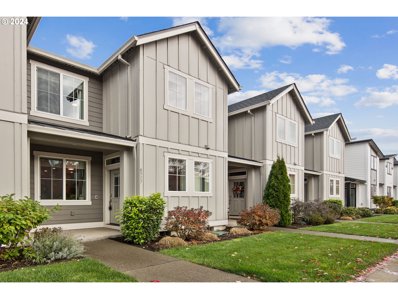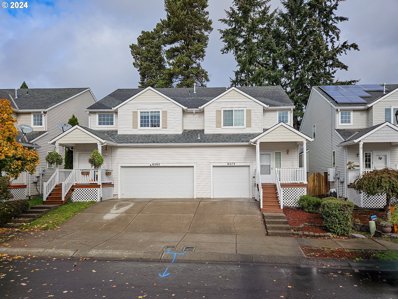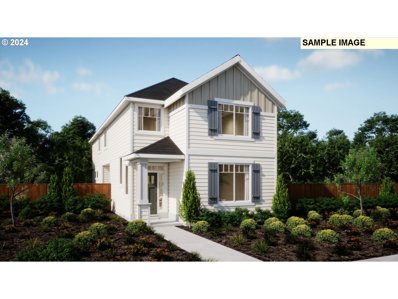Hillsboro OR Homes for Sale
- Type:
- Single Family
- Sq.Ft.:
- 1,558
- Status:
- NEW LISTING
- Beds:
- 3
- Baths:
- 3.00
- MLS#:
- 24395548
ADDITIONAL INFORMATION
Our newest townhomes in Butternut Creek, just started and great view facing Butternut Creek. Open concept with a large kitchen, modern electric fireplace in the great room, and designated dining area. Upstairs offers a large loft and 3 bedrooms owners suite is complete with a large walk in closet and private bath.
- Type:
- Single Family
- Sq.Ft.:
- 1,735
- Status:
- NEW LISTING
- Beds:
- 3
- Year built:
- 1979
- Baths:
- 2.00
- MLS#:
- 24117774
ADDITIONAL INFORMATION
Main level living with bright, open and functional floor plan. Spacious living room features vaulted ceiling, skylight and fireplace. Oversized dining area can double as a potential family room with built-ins and slider to deck. Open kitchen with stainless steel appliances, ample cabinetry and counterspace, undermount lighting, eating bar and fun appliance garage. Primary suite with attached full bath and slider to deck. Laundry room includes skylight, built-in cabinetry and handy built-in ironing board. Bonus area! Flex space with exterior entrance (media, exercise room, office?) .23 lot backing to serene greenbelt with endless potential. Expansive deck and lower level pavered patio. Fabulous location with easy access to shopping, hi tech, Nike HQ, restaurants, everything you need. Plus, no HOA! [Home Energy Score = 4. HES Report at https://rpt.greenbuildingregistry.com/hes/OR10233940]
- Type:
- Single Family
- Sq.Ft.:
- 2,147
- Status:
- NEW LISTING
- Beds:
- 3
- Lot size:
- 0.07 Acres
- Year built:
- 2019
- Baths:
- 3.00
- MLS#:
- 24655371
ADDITIONAL INFORMATION
Why wait for new construction when you can move right into this beautifully maintained, like-new home in the heart of Reed’s Crossing? Spanning 2,147 square feet, this inviting residence offers 3 spacious bedrooms and 2.5 baths, blending modern finishes with a warm, welcoming design. Built with care and attention to detail, this home captures plenty of natural light and features an open layout perfect for both relaxation and entertaining. Enjoy all the benefits of this thriving neighborhood, from nearby parks and walking trails to community events—without the wait. Experience a home that’s ready to welcome you today!
$545,000
301 NE IDYL Way Hillsboro, OR 97124
- Type:
- Single Family
- Sq.Ft.:
- n/a
- Status:
- NEW LISTING
- Beds:
- 3
- Lot size:
- 0.08 Acres
- Year built:
- 2010
- Baths:
- 3.00
- MLS#:
- 24508013
ADDITIONAL INFORMATION
Beautifully maintained 3BR/2.5 BA corner lot with custom landscape. This former model home unit features a large open floor plan with lots of windows and beautiful details. The kitchen features tons of storage,gas cooktop, built in microhood, eatbar as well as SS appliances. The upper floor features a grand hall that could even be used for a workspace or an area for more storage. Ample laundry area upstairs for your convenience with a full size W & D. The primary bedroom features a large walk in closet as well as a spa like ensuite bath with separate tub and shower. Two bedrooms also complete this second level with one that also features a walk in as well as a beautiful hall bath with shower tub combo. The home has a powder bath and large storage closet on the main floor off the 2 car garage that features an opener. Forced air gas and central air complete this Orenco stunner that awaits its new owner !
- Type:
- Single Family
- Sq.Ft.:
- 2,464
- Status:
- NEW LISTING
- Beds:
- 5
- Lot size:
- 0.12 Acres
- Year built:
- 1999
- Baths:
- 3.00
- MLS#:
- 24491800
ADDITIONAL INFORMATION
Welcome to this beautifully updated 5-bed, 2.5-bath home in Jones Farm. Almost every single corner has been remodeled in the past few years! The interior features hardwood flooring leading to the formal dining and living areas and opens to the kitchen, upgraded with granite countertops, stainless steel appliances, and added storage. A convenient powder room and extra storage under the stairs add functionality. The den, which includes a closet, offers versatility as an additional bedroom, office space, or multipurpose room. The upper level has new laminate flooring throughout and features 4 spacious bedrooms. The primary room offers double closets and a completely remodeled spa-like bathroom with marble countertops, a new vanity, new mirror and light fixtures, aluxurious standalone tub, and a walk-in shower. The hallway bathroom has also been fully remodeled with granite counters, a new vanity and mirror, a tiled shower/tub, and ceramic flooring.The backyard features a large deck that leads to a paved patio—perfect for relaxing and entertaining. New landscaping, hardscaping, lighting, a sprinkler system, and fresh plantings enhance the outdoor space. This home is equipped with a newer furnace and water heater (2017), a 50-year roof installed in 2021, and a spacious 3-car tandem garage. Don't miss the chance to make this meticulously updated home yours. Convenient located: less than 1 mile to 3 parks & Intel. Buyer to verify all information. [Home Energy Score = 4. HES Report at https://rpt.greenbuildingregistry.com/hes/OR10233970]
$432,500
4835 SE DAVIS Rd Hillsboro, OR 97123
- Type:
- Single Family
- Sq.Ft.:
- 1,884
- Status:
- NEW LISTING
- Beds:
- 4
- Year built:
- 2005
- Baths:
- 4.00
- MLS#:
- 24292347
- Subdivision:
- Lot 127, Brookwood Crossing
ADDITIONAL INFORMATION
Welcome to Brookwood Crossing! This beautifully updated 4-bedroom, 4-bathroom attached home with an impressive 1,884 square feet of comfortable living space. Lovingly cared for by its original owner, this end-unit townhome offers both privacy and a spacious layout ideal for modern living. Thoughtful updates, totaling over $10,000, include fresh paint, new carpets, and a newly redone balcony, adding warmth and vibrancy to every corner of the home!On the first level, a versatile office or guest bedroom provides a private entrance and an attached bathroom, well-suited for a dedicated workspace, guest quarters, or a quiet retreat. The open-concept layout on the second floor enhances the home’s airy feel, with the kitchen, dining, and living areas flowing together seamlessly. The kitchen is equipped with maple cabinetry, gas stove, a central island with space for seating, and a pantry for added storage—creating a natural gathering spot that encourages conversation and connection. The dining area extends onto the balcony, inviting you to step outside and enjoy some fresh air!The third floor is dedicated to rest and relaxation, featuring a large primary bedroom with built-in closet cabinetry and two additional bedrooms. A conveniently located laundry room, complete with an included washer and dryer, adds to the ease of daily living. The fenced and gated front entry provides a private, secure welcome to the home, while the two-car garage and private driveway ensure parking is always convenient.The included security system brings peace of mind, enhancing the inviting nature of this turn-key home. Close proximity to South Meadows and Witch Hazel Elementary Schools, less than a mile and a half from Hillsboro High School. Nestled in a well-established community near parks, shopping, and schools, Brookwood Crossing offers more than just a place to live; it’s a perfect blend of convenience, comfort, and modern style!Open House Saturday, Nov 9th 1-3 PM.
- Type:
- Single Family
- Sq.Ft.:
- 1,568
- Status:
- NEW LISTING
- Beds:
- 3
- Lot size:
- 0.06 Acres
- Year built:
- 2005
- Baths:
- 3.00
- MLS#:
- 24576334
- Subdivision:
- ARBOR ROSES
ADDITIONAL INFORMATION
Welcome home! This corner lot home is located in the desirable Arbor Roses community and is filled with natural light and recent updates, making it an ideal choice for turn-key living. The home boasts fresh paint throughout, plush new carpet, and brand-new vinyl floors in the bathrooms. The main level showcases updated wood vinyl plank flooring, providing a modern, cohesive look.The primary suite offers a generous en suite bath and a roomy walk-in closet, ensuring ample space and privacy. The upper level includes a convenient laundry room, making everyday chores a breeze. A one-car garage adds storage and functionality. Enjoy a spacious fenced yard with a patio, perfect for entertaining or relaxing outdoors. Located in a highly sought-after neighborhood, residents have access to scenic walking paths, a clubhouse, a well-equipped gym, and a refreshing pool. Whether you're looking for a place to unwind or a home with a great sense of community, this property delivers it all.Seller is a licensed real estate broker in California. [Home Energy Score = 6. HES Report at https://rpt.greenbuildingregistry.com/hes/OR10234129]
$699,900
226 NE 72ND Pl Hillsboro, OR 97124
- Type:
- Single Family
- Sq.Ft.:
- 2,868
- Status:
- NEW LISTING
- Beds:
- 4
- Lot size:
- 0.11 Acres
- Year built:
- 2007
- Baths:
- 3.00
- MLS#:
- 24197883
- Subdivision:
- Danbury South
ADDITIONAL INFORMATION
Experience modern elegance in this impeccably maintained home, ideally situated on a peaceful dead-end street. Designed with an open, flowing layout, it features soaring vaulted ceilings and a formal living and dining room for refined gatherings. The spacious main level also opens to a large, private deck, offering ample room for entertaining against a backdrop of lush green space. The gourmet kitchen showcases rich cherry cabinetry, luxurious slab granite countertops, and high-end stainless-steel appliances. Brazilian Cherry hardwood floors grace the main level, with additional hardwoods in every bedroom. Upstairs, you’ll find four generous bedrooms and a versatile office that can easily serve as a fifth bedroom. The vaulted primary suite includes a stunning en-suite bath and a walk-in closet complete with custom built-ins. With its combination of style, space, and prime location, this home won’t stay on the market long—schedule your showing today! [Home Energy Score = 3. HES Report at https://rpt.greenbuildingregistry.com/hes/OR10234135]
- Type:
- Single Family
- Sq.Ft.:
- 1,611
- Status:
- NEW LISTING
- Beds:
- 3
- Lot size:
- 0.23 Acres
- Year built:
- 1999
- Baths:
- 2.00
- MLS#:
- 24054587
ADDITIONAL INFORMATION
OPEN HOUSE - FRIDAY 11/8 4-6PM, SATURDAY 11/9 3-5PM & SUNDAY 11/10 11-2PM ~ This 3-bedroom, 2-bathroom home offers convenient one-level living in a quiet Hillsboro neighborhood, close to parks, schools, shopping, restaurants and high-tech companies. Inside, the open floor plan features vaulted ceilings in the living room and primary bedroom, making the space feel bright and airy. All other rooms also with tall ceilings! The gas fireplace adds a cozy touch, and the wood style wainscoting gives the room a classic feel. A sliding door opens to a beautiful garden backyard, full of perennials that bloom year after year. And walk through your fully fenced backyard to get to the lovely shaded oak treed grove, front yard area. The primary suite is a peaceful retreat with vaulted ceilings, a walk-in closet, and an attached bathroom. The home is equipped with a gas furnace and AC to keep you comfortable year-round. There’s also a formal dining room, a tool shed, and boat parking for added convenience. The 3-car garage with EV charging plug provides convenience and plenty of storage. Plus, with only one step to get inside, this home is perfect for easy accessibility. Located in a prime Hillsboro location, this home is just minutes from shopping, parks, public transportation and Hwy access, making it ideal for both work and play. It’s a move-in-ready home with everything you need for comfortable, everyday living. Schedule your private showing today! [Home Energy Score = 5. HES Report at https://rpt.greenbuildingregistry.com/hes/OR10234096]
$616,900
3567 SE 86th Ave Hillsboro, OR 97123
- Type:
- Single Family
- Sq.Ft.:
- 1,901
- Status:
- NEW LISTING
- Beds:
- 3
- Baths:
- 3.00
- MLS#:
- 24439359
ADDITIONAL INFORMATION
Come and see this new floorplan in Reeds Crossing. Open concept home! Kitchen offers a pantry for that extra storage, Moving up the stairs your invited with 3 very large bedrooms all with walk in closets.
- Type:
- Condo
- Sq.Ft.:
- 769
- Status:
- NEW LISTING
- Beds:
- 2
- Year built:
- 2007
- Baths:
- 1.00
- MLS#:
- 24523011
- Subdivision:
- Heron Creek Condo
ADDITIONAL INFORMATION
Welcome to this light-filled, corner-unit condo in Hillsboro’s prime location, with easy access to Max, Nike, Intel, and nearby shops and restaurants. This well-maintained, two-bedroom home boasts a spacious, open floor plan with a cozy gas fireplace and a kitchen equipped with a full pantry and island—ideal for everyday living or entertaining. Step outside to a covered patio and find a private storage unit just steps away. All appliances, including in-unit washer and dryer, are included. Enjoy the convenience of a deeded parking spot and ample guest parking across the street.
- Type:
- Single Family
- Sq.Ft.:
- 1,496
- Status:
- NEW LISTING
- Beds:
- 3
- Lot size:
- 0.05 Acres
- Year built:
- 2023
- Baths:
- 3.00
- MLS#:
- 24089005
ADDITIONAL INFORMATION
Beautifully maintained like new home in the highly sought after Reed's Crossing! Located on the South side away from busy roads. Be prepared to host in the expansive great room, with an over-large quartz kitchen island, high ceilings, and lots of natural lighting. Upstairs offers a split design. The inviting primary suite has a large walk-in closet with built-in shelving, and the attached bath features double sinks and a walk-in shower. Laundry room is on the same level as the bedrooms for convenience, and also includes built-in shelves for additional storage space. Secondary bedrooms are spacious with plenty of windows for natural light. the home included appliances, blinds, air conditioning and VIVINT security system. Conveniently located on a corner lot near many parks, restaurants, walking paths and so much more! [Home Energy Score = 9. HES Report at https://rpt.greenbuildingregistry.com/hes/OR10222351]
- Type:
- Single Family
- Sq.Ft.:
- 1,951
- Status:
- NEW LISTING
- Beds:
- 3
- Lot size:
- 0.07 Acres
- Year built:
- 2010
- Baths:
- 3.00
- MLS#:
- 24329259
ADDITIONAL INFORMATION
Charming Home in Desirable Hillsboro Location! Welcome to 3372 SE Little Valley Way, a beautifully maintained 3-bedroom, 2.5-bathroom home in a sought-after Hillsboro neighborhood. This spacious residence boasts an open-concept living and dining area, a bright kitchen with modern finishes, and a cozy family room with a fireplace. Upstairs, you'll find a generous master suite with a walk-in closet and en-suite bathroom, plus two additional bedrooms. Enjoy the private, fenced backyard, perfect for outdoor relaxation and entertaining. Located by parks, schools, shopping, and major commuting routes, this home offers the perfect blend of comfort and convenience. Don’t miss out, schedule a tour today!
- Type:
- Single Family
- Sq.Ft.:
- 2,162
- Status:
- Active
- Beds:
- 4
- Year built:
- 2024
- Baths:
- 4.00
- MLS#:
- 24403590
- Subdivision:
- REED'S CROSSING
ADDITIONAL INFORMATION
Quick Move-in!! *Ask about our interest rate promotions! Save hundred monthly* An inviting covered porch welcomes guests to the impressive three-story Brooklyn plan. The lower level features a bedroom and full bathroom. The main floor is highlighted by a spacious great room with fireplace, an open dining area, a gourmet kitchen boasting a center island and pantry, and two relaxing decks. Upstairs you'll find a convenient laundry and three bedrooms, including a lavish primary suite showcasing dual walk-in closets and a private bath. Expected completion in April. Photos are of a model home; plan, exterior & finishes may vary. Sample Images*
- Type:
- Single Family
- Sq.Ft.:
- 2,180
- Status:
- Active
- Beds:
- 4
- Year built:
- 2024
- Baths:
- 4.00
- MLS#:
- 24253998
- Subdivision:
- REED'S CROSSING
ADDITIONAL INFORMATION
ASK ABOUT our well below market rates, with our preferred lender!!** 3 stories of modern living 4 bedrooms+ 3.5 baths. Two huge balconies, LVP, quartz, 8ft doors, chefs' kitchen, high ceilings and much more. An inviting covered porch welcomes guests to the impressive three-story Brooklyn plan. The lower level features a bedroom and full bathroom. The main floor is highlighted by a spacious great room with fireplace, an open dining area, a gourmet kitchen boasting a center island and pantry, and two relaxing decks. Upstairs you'll find a convenient laundry and three bedrooms, including a lavish primary suite showcasing dual walk-in closets and a private bath. *Model Photos*
$599,990
3258 SE Flash Ln Hillsboro, OR 97123
- Type:
- Single Family
- Sq.Ft.:
- 1,754
- Status:
- Active
- Beds:
- 3
- Year built:
- 2024
- Baths:
- 4.00
- MLS#:
- 24119592
- Subdivision:
- REED'S CROSSING, SO HILLSBORO
ADDITIONAL INFORMATION
Welcome home to the "Sunny Delight"! Wonderful light floods this home. Enjoy the privacy of your home along with the long driveway. You will enjoy the beautiful finishes and flow of this home. Super shower in your Owner's Retreat along with a special reading area in secondary bedroom along with a loft area for your office. Enjoy all the amenities of Reed's Crossing along with the state of the art Tamarack Elementary School! Special incentives! [Home Energy Score = 10. HES Report at https://rpt.greenbuildingregistry.com/hes/OR10233489]
- Type:
- Single Family
- Sq.Ft.:
- 2,132
- Status:
- Active
- Beds:
- 4
- Lot size:
- 0.1 Acres
- Year built:
- 1998
- Baths:
- 3.00
- MLS#:
- 24478716
ADDITIONAL INFORMATION
Spacious traditional home , large living & dining room, oak kitchen w/bar, refrigerator, washer & dryer is included, large master w/walk-in & bath, fully fenced backyard w/patio. Short distance to Nike, Intel, shopping center and the Sunset Highway. This is an opportunity to live free of an HOA. Great neighborhood
$670,300
3498 SE 82nd Ave Hillsboro, OR 97123
- Type:
- Single Family
- Sq.Ft.:
- 1,995
- Status:
- Active
- Beds:
- 3
- Year built:
- 2024
- Baths:
- 3.00
- MLS#:
- 24312585
ADDITIONAL INFORMATION
Ring in the holidays with our timeless home that is being built on corner homesite. Wonderful incentives. Lots of parking for all of your guests. Fun loft area for another room to gather. Enjoy the beautiful well lite layout of this home to entertain, rest and call home! Enjoy the state of the art Tamarack Elementary School and all the wonderful amenities of Reed's Crossing Community! [Home Energy Score = 10. HES Report at https://rpt.greenbuildingregistry.com/hes/OR10234026]
- Type:
- Single Family
- Sq.Ft.:
- 1,152
- Status:
- Active
- Beds:
- 3
- Lot size:
- 0.18 Acres
- Year built:
- 1952
- Baths:
- 1.00
- MLS#:
- 24636302
ADDITIONAL INFORMATION
1 level living in the heart of Hillsboro! New paint interior and exterior, new roof, new countertops and sink, newer appliances, newer flooring and more, this home has been majorly remodeled. Close to Fred Meyer, Goodwill, shopping, coffee and all the things you want! Seller is a Realtor in the State of Oregon.
Open House:
Tuesday, 11/12 11:00-4:00PM
- Type:
- Single Family
- Sq.Ft.:
- 1,943
- Status:
- Active
- Beds:
- 3
- Year built:
- 2024
- Baths:
- 3.00
- MLS#:
- 24447441
- Subdivision:
- WESTBROOKE ESTATES
ADDITIONAL INFORMATION
RE-SET PRICING STILL IN PLACE PLUS HUGE FINANCING INCENTIVES FOR BUYERS!Call today for up to date availability and builder incentives Brand New Luxury Townhome Community, Located in South Hillsboro! The Camden Plan offers 3 bedrooms, 2.5 baths, bonus room on the ground level and 9' ceilings or higher throughout entire home. Standard Features include quartz counters & under-mount sinks in kitchen AND bathrooms, black matte hardware, lighting fixtures & faucets, stainless steel appliances, soft close doors & drawers at all cabinets and wide plank laminate hardwood flooring on entire main level. Stay warm in the winter with electric heat pump that will also keep you cool in the summer! The primary suite has a vaulted ceiling, walk-in closet, walk in shower, dual sinks and more. The upstairs loft area is a great flex space for a desk or small couch. The home has a two car side by side garage, a two car driveway, a covered deck off the dinning room. Pictures are of the same floorplan in model building w/ similar finishes. This is a Camden floorplan. Taxes TBD. Model home open Friday-Tuesday, 11-4. [Home Energy Score = 7. HES Report at https://rpt.greenbuildingregistry.com/hes/OR10226025]
ADDITIONAL INFORMATION
Open and light first floor offering a great room concept with a large quartz kitchen island. Second floor offers a split design with a large master suite. Separate walk-in closet from bath. Double sinks and walk-in shower. Large laundry on second level for convenience. Secondary bedrooms are spacious with plenty of windows for natural light. Renderings and sample photos are artist conceptions only. Photos are of similar or model home so features and finishes will vary. [Home Energy Score = 10. HES Report at https://rpt.greenbuildingregistry.com/hes/OR10226800]
- Type:
- Single Family
- Sq.Ft.:
- 1,378
- Status:
- Active
- Beds:
- 3
- Lot size:
- 0.21 Acres
- Year built:
- 1973
- Baths:
- 2.00
- MLS#:
- 24413189
ADDITIONAL INFORMATION
Discover this exceptional 3-bedroom, 2-bath home nestled in the heart of Hillsboro. This home has beautifully designed living space, and combines comfort, style, and outdoor bliss. Step into the updated kitchen, featuring stainless steel appliances, a gas range, and a convenient layout perfect for cooking and gathering. Cozy up in the living room with rich hardwood floors and a charming fireplace or unwind in one of the uniquely updated bathrooms—one large and spacious, the other a private ensuite to the primary bedroom. Outside, a world of year-round enjoyment awaits. Entertain on the incredible covered back deck with a built-in bar and grill and experience a professionally landscaped backyard paradise. Relax by the water features, fire pit, or covered patio, or retreat to the 394 sq. ft. detached studio with heating and cooling, perfect for work or hobbies.Additional highlights include a 2-car attached garage with drop-down storage and a built-in dust system, a side carport, large laundry/utility room with washer/dryer, and covered front porch. Whether you’re looking to entertain or just enjoy everyday life, this property has everything you need to live both inside and out in perfect harmony. [Home Energy Score = 5. HES Report at https://rpt.greenbuildingregistry.com/hes/OR10233475]
- Type:
- Single Family
- Sq.Ft.:
- 1,520
- Status:
- Active
- Beds:
- 3
- Lot size:
- 0.04 Acres
- Year built:
- 2020
- Baths:
- 3.00
- MLS#:
- 24596475
- Subdivision:
- ROSEDALE PARKS
ADDITIONAL INFORMATION
Light and bright floorplan with 9'ceilings through out the main floor and upstairs. Open great room with laminate floors that extend throughout the main, gourmet kitchen with quartz slab counter tops, stainless steel appliances and gas cooking. Elegant primary suite with a walk-in wardrobe (ensuite with tile floors and tile counters). Upstairs features include a spacious loft which would be great as a media/bonus room. Other outstanding features include, tankless water heater, central air, ceiling fans, Ring video doorbell at the front and ring video camera off the rear of the home. Energy score is a 10 out of 10!! HOA includes front yard maintenance, exterior maintenance, pool, weight room, - this and more conveniently located in Reeds Crossing near City parks, walking trails, biking trails, shopping, Coffee shops and restaurants!
- Type:
- Single Family
- Sq.Ft.:
- 1,310
- Status:
- Active
- Beds:
- 3
- Lot size:
- 0.04 Acres
- Year built:
- 2003
- Baths:
- 3.00
- MLS#:
- 24097201
ADDITIONAL INFORMATION
Brand new interior paint and carpet plus freshy painted patio. This move in ready 3 bedroom 2.5 bath townhome has a lot to offer!! Low HOA, fenced backyard, community playground, parks within .5-mile plus a one car attached garage. Floor plan includes a large living room/kitchen with bar, pantry, fireplace & slider to fenced backyard. The Kitchen is equipped with mostly SS appliances and comes with a pantry for storage. Upstairs is The master bedroom which comes with vaulted ceiling, closet organizer, & its own bath. 2 more Bdrms, 1 additional full bath, 1/2 bath on main. The washer, dryer is located upstairs for easy access.
ADDITIONAL INFORMATION
Come and see this beautiful open concept floorplan. First floor offers a great room with tons of windows to have all the natural light you might need, a modern fireplace and a generous covered patio off the kitchen. Second floor opens up to a generous loft area dividing the primary bedroom from the secondary bedrooms. Primary suite has its own sitting area, a large walk in closet and double sinks. We have quartz countertops in both kitchen and bathrooms for style and ease. This home also sits on a large corner homesite and has an oversized 2 car garage.

Hillsboro Real Estate
The median home value in Hillsboro, OR is $524,980. This is lower than the county median home value of $545,400. The national median home value is $338,100. The average price of homes sold in Hillsboro, OR is $524,980. Approximately 49.46% of Hillsboro homes are owned, compared to 47.01% rented, while 3.52% are vacant. Hillsboro real estate listings include condos, townhomes, and single family homes for sale. Commercial properties are also available. If you see a property you’re interested in, contact a Hillsboro real estate agent to arrange a tour today!
Hillsboro, Oregon has a population of 105,909. Hillsboro is less family-centric than the surrounding county with 35.82% of the households containing married families with children. The county average for households married with children is 36.2%.
The median household income in Hillsboro, Oregon is $91,540. The median household income for the surrounding county is $92,025 compared to the national median of $69,021. The median age of people living in Hillsboro is 34.1 years.
Hillsboro Weather
The average high temperature in July is 80.8 degrees, with an average low temperature in January of 36.7 degrees. The average rainfall is approximately 39.2 inches per year, with 3.2 inches of snow per year.
