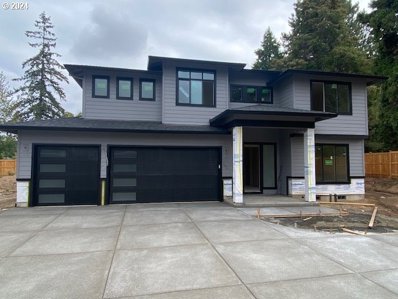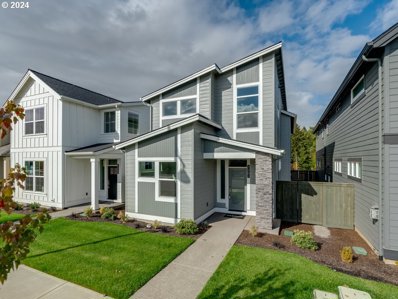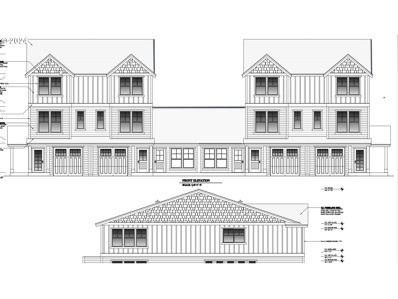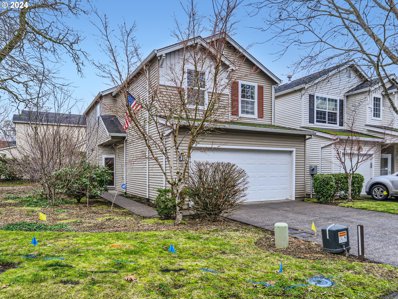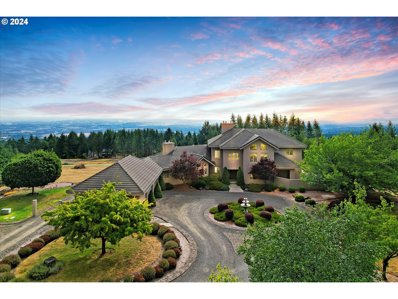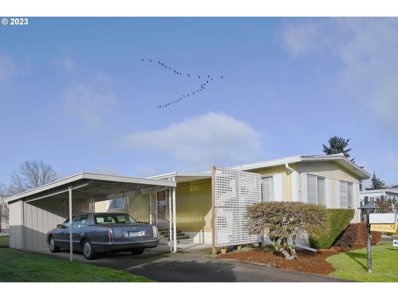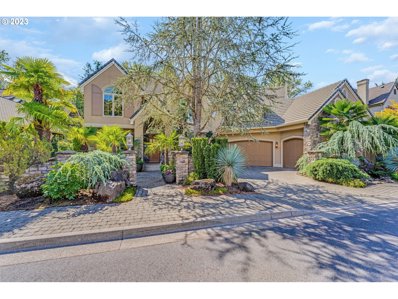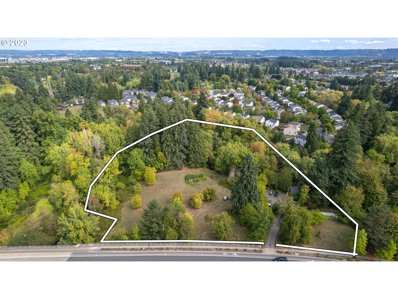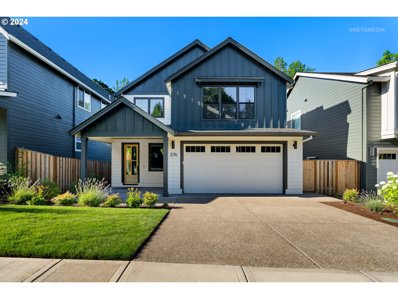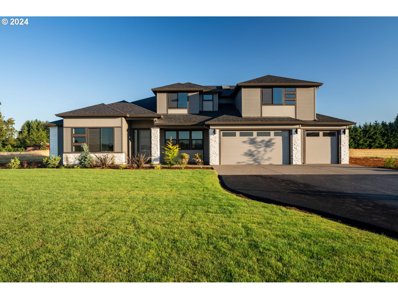Hillsboro OR Homes for Sale
- Type:
- Single Family
- Sq.Ft.:
- 2,532
- Status:
- Active
- Beds:
- 5
- Lot size:
- 4.13 Acres
- Year built:
- 1994
- Baths:
- 3.00
- MLS#:
- 24551230
ADDITIONAL INFORMATION
Discover the essence of Pacific Northwest living at 19132 SW Neugebauer Rd. This captivating property offers a peaceful and private setting with plenty of space to explore. Step inside to find hardwood floors throughout. The ideal floor plan seamlessly flows from room to room, providing comfort and convenience for everyday living and entertaining. Outside, with ample usable acreage offering Apple, Pear, Asian Pear, Plum and Cherry trees along with established grape vines, embrace true country living! Located minutes away from Forest Grove, Hillsboro, Beaverton, Tigard, Sherwood and Newberg makes for an easy commute! Don't miss the opportunity to make this serene retreat your own. Must make appointment to view, please call to schedule private showing!
- Type:
- Single Family
- Sq.Ft.:
- 1,680
- Status:
- Active
- Beds:
- 2
- Lot size:
- 60.5 Acres
- Year built:
- 1920
- Baths:
- 1.00
- MLS#:
- 24656426
ADDITIONAL INFORMATION
Rare vineyard / working farm opportunity in Laurelwood District AVA. This property has it all starting with a quaint farmhouse remodeled in 2015, another 1 bedroom 1 bath dwelling, 2,400 sq. ft. workshop/permitted wine storage building with light-industrial zoning, "bank barn" built into the hillside and water rights from neighboring reservoir with irrigation lines in place. Very peaceful and private setting with exceptional views. 9.8 acre vineyard (8.4 Pinot Noir & 1.4 Pinot Gris) with additional 20-22 suitable for prime vineyard development. Sunny site with East / NE aspect, Laurelwood soils and 700'-900' elevation range. A stunning property in its current form with numerous opportunities to develop further, be it a custom home, tasting room, winery or more. Close proximity to metro area and a short drive from Newberg. Borders large parcel of BLM forest land.
$1,085,000
660 NE Hood Ct Hillsboro, OR 97124
- Type:
- Single Family
- Sq.Ft.:
- 3,298
- Status:
- Active
- Beds:
- 4
- Year built:
- 2024
- Baths:
- 3.00
- MLS#:
- 24536577
- Subdivision:
- JACKSON SCHOOL NEIGHBORHOOD
ADDITIONAL INFORMATION
In progress photo's of home...Only two homes remaining in the Community, and this is a Gem you won't want to miss, particularly with the improving rates. Welcome to Jackson Glen Subdivision, West Hillsboro's latest Gem, a boutique 14-lot subdivision where luxury, location and convenience all converge on the end of a quiet cul-de-sac in the Jackson School Neighborhood. Introducing the last "Arlington Modern" plan remaining in the Community, featuring a 3-car garage and 3,298 square feet of spacious modern living with large windows, sophistication of clean lines and a cutting-edge open floor plan design. 4 bedrooms, expansive Bonus Room and a Guest Suite/Den & full bath on main. This homesite is secluded and one of the largest lots in the Community. Luxury amenities include 8-foot interior doors, custom mill work, custom cabinet options, undermount sinks and designer quartz countertops throughout. Lovely Kitchen with large Island, Pantry, KitchenAid 6 piece stainless steel appliance suite, gas cooktop, double ovens and much more. Tankless water heater, 95% Bryant heating and cooling system, oversized covered patio and front and rear landscape with irrigation. Loaded with Standard Features. Enjoy an elite Buying experience with a local leader in Luxury New Home Construction. Photo's of Model Home with similar features and finishes. [Home Energy Score = 7. HES Report at https://rpt.greenbuildingregistry.com/hes/OR10226339]
- Type:
- Single Family
- Sq.Ft.:
- 1,939
- Status:
- Active
- Beds:
- 3
- Year built:
- 2024
- Baths:
- 3.00
- MLS#:
- 24313459
ADDITIONAL INFORMATION
Move in ready home. Use of preferred lender triggers maximum incentives! Superb location with tranquility and larger traditional homes across the street. Surround yourself with all that South Hillsboro has to offer! This is the LAST of 2 Paisley plans available in Butternut Creek of South Hillsboro by Pahlisch Homes. Enjoy a private fenced side yard. One block from the nature trails along the creek siding Reed's crossing, stroll two blocks over the bridge to the New Shopping area going in and the Market of Choice. Fine home finishes included features like A/C, Tile showers, Soft close cabinets, Under mount sinks and Hard surface flooring through the living room. 3 beds with office/room on main. Sought after Butternut Creek community in South Hillsboro. Local builder developed community features double wide sidewalks, dog park, splash pad, park, outdoor grilling area and greenspace trails. Quick access to "Coming soon" Market of Choice, Providence health, Active fitness, shops restaurants and more. Includes AC, soft close cabs, quartz on all counter tops, private side yard. Rates a 10 on the energy score! open 12-5 Friday-Tuesdays. [Home Energy Score = 10. HES Report at https://rpt.greenbuildingregistry.com/hes/OR10223096]
$2,300,000
610 SE 8TH Ave Hillsboro, OR 97123
- Type:
- Single Family
- Sq.Ft.:
- 2,610
- Status:
- Active
- Beds:
- 4
- Lot size:
- 0.27 Acres
- Year built:
- 2024
- Baths:
- 4.00
- MLS#:
- 24359884
ADDITIONAL INFORMATION
Hillsboro's best infill project! Walk to the Library, swim center, and parks- all within 1 block! These to be built units will provide 4 BR 3.5 Bath new townhomes with excellent finishes! All units have a garage and a private yard! All units have a lower-level suite with private access, full bath, wetbar & washer dryer! Middle units have an extra main floor bonus room.BR/Den! These units allow multiple living arrangements for multi-gen, investment buyers, and more! Get in on the exciting rebirth of the Downtown district where shopping, food options, parks, festivals, art, and more are springing to life more and more! This property is squarely in the middle of the Cultural Arts District! Buy the package and divide later to sell individual units! Call for developers packet!
- Type:
- Single Family
- Sq.Ft.:
- 1,520
- Status:
- Active
- Beds:
- 3
- Year built:
- 2024
- Baths:
- 3.00
- MLS#:
- 24387372
ADDITIONAL INFORMATION
Corner with private fenced yard faces a Nature Reserve. Front doors face East and West on available townhomes. This luxury two level townhome is in a tranquil community in the new South Hillsboro! Use of preferred lender triggers maximum incentives! Featuring the newest designer finishes with high-end selections. Save thousands with our finishes. Homes include Air Conditioning, Soft close cabinets and drawers, tile owners shower, Under mount sinks and more! Community features parks, splash pad, basketball courts, outdoor covered area for BBQ's, dog park and more. Quick connection to the New Wellness Center/Gym, Providence health Shopping centers and Market of Choice that is coming soon! Minutes from high-tech, local shopping and dining. The front doors on these homes face East and West.https://rpt.greenbuildingregistry.com/hes/OR10203642
- Type:
- Single Family
- Sq.Ft.:
- 1,477
- Status:
- Active
- Beds:
- 3
- Lot size:
- 0.05 Acres
- Year built:
- 2003
- Baths:
- 3.00
- MLS#:
- 24198795
ADDITIONAL INFORMATION
Welcome to this wonderful home that has been lovingly cared for and has been well maintained! Once you enter the home you?ll be greeted by a two story entry. Natural light floods the main floor open concept living with gas fireplace, dining room & kitchen. The kitchen features updated countertops, backsplash, sink, and appliances. Just off the dining room you?ll find a wonderful deck with gazebo cover and private backyard. Upstairs is a spacious laundry room and three generously sized bedrooms, with the owner's suite boasting a large walk-in closet. Both full bathrooms come with water-saving toilets. The furnace was updated with a new control board just three three years ago! Conveniently located close to shops,restaurants and Hillsboro?s high tech corridor! Call your favorite Realtor today and book your private showing! [Home Energy Score = 9. HES Report at https://rpt.greenbuildingregistry.com/hes/OR10225722]
- Type:
- Single Family
- Sq.Ft.:
- 6,043
- Status:
- Active
- Beds:
- 5
- Lot size:
- 5.73 Acres
- Year built:
- 2000
- Baths:
- 5.00
- MLS#:
- 24117422
- Subdivision:
- BALD PEAK
ADDITIONAL INFORMATION
Check out this Wine country estate Yamhill County on Bald Peak with a 5 mountain panoramic VIEW! One owner home has been updated and well maintained. On 5.73 mostly level acres in Sunrise Peaks Estates, this amazing property won't disappoint. At the end of the paved street through the gate opening follow the circular driveway and hear the soft sounds of the fountain. From the moment you walk in through the stained glass front door into the grand two story entrance, with a curved staircase, light abounds. The formal living room has a view of the valley, trees and mountains, a high ceiling plus a dramatic fireplace. The formal dining room features indirect lighting and room for family gatherings or entertaining guests. The newly updated kitchen has granite countertops, a large island, stainless steel appliances, both a butler's pantry and a walk-in pantry. There is an informal eating area with a bay window. The kitchen opens to the family room. There's a fireplace in the family room, and a slider to the BBQ patio and the fire pit below. Spend cool evenings gathered around the wood burning fire pit gazing out at the view. There's a fenced garden area so the deer won't nibble. Back inside the primary suite is on the main level and features a fireplace, built-ins, & a spa like bath with a jetted tub, separate shower, a huge walk-in closet and double sinks framed by travertine marble. Plus there's an outdoor patio off the hall to enjoy a morning beverage. There's an opportunity for multi-generational living with a full bath and bedroom on each of the three levels. The daylight basement offers a party room, wet-bar and mini fridge, a door to the outdoor patio, a wine cellar, the 4th bedroom and a substantial sized office or 5th bedroom, complete with double closets and walk out patio. Upstairs is the library reading loft, two bedrooms, and a Jack & Jill bath. Oversized 3-car garage with overhead storage. See the full amenities list. This is the one you've been waiting for!
- Type:
- Manufactured/Mobile Home
- Sq.Ft.:
- 960
- Status:
- Active
- Beds:
- 2
- Year built:
- 1971
- Baths:
- 2.00
- MLS#:
- 23002828
- Subdivision:
- RIVER ROAD MOBILE ESTATES
ADDITIONAL INFORMATION
NEW PRICE! No fault of seller, buyer got cold feet and decided to back out. Desirable location with shopping nearby and on bus route. Friendly, well maintained 55+ park, you'll find a clubhouse, exercise room, and various engaging activities. The home has so much potential, providing a lot of storage space for the new owner to explore their creative endeavors. The master bedroom features a full bath and abundant storage, including shelves and a walk-in closet. The second bedroom includes a spacious walk-in closet and is of a comfortably decent size. Added conveniences include a washer, dryer, and microwave. The new roof was installed in 2021. Lot rent is $860/mo.Utilities pay by homeowner. Qualified Buyers only and Buyer MUST qualify with park before the offer can go pending. Ask about the possible financial assistance.
$1,595,000
802 NE BRENNAN Ln Hillsboro, OR 97124
- Type:
- Single Family
- Sq.Ft.:
- 4,981
- Status:
- Active
- Beds:
- 4
- Lot size:
- 0.25 Acres
- Year built:
- 2001
- Baths:
- 7.00
- MLS#:
- 23674873
ADDITIONAL INFORMATION
Welcome to this exquisite Street of Dreams retreat, nestled in a small gated neighborhood. This home is a masterpiece of craftsmanship, with extensive cherry woodwork, built-ins, and stunning travertine tile throughout. The moment you step inside, you'll be captivated by the dramatic tall coved ceilings and 24' windows that flood the space with natural light, creating an inviting and open atmosphere. For those who love to cook and entertain, the gourmet chef's kitchen is a dream come true. Featuring top-of-the-line Viking Professional appliances and a convenient butler sidebar, it's the heart of this home, perfect for creating culinary delights and hosting memorable gatherings. Working from home is a pleasure in the library/office, complete with numerous built-ins, providing an inspiring and organized workspace. Retreat to the primary suite, where luxury and comfort await. With two large closets equipped with organizers, storage is never a concern. Every bedroom in this home is a suite, offering privacy and convenience for all. Wine enthusiasts will rejoice in the expansive wine cellar, ready to house your collection. Movie nights are taken to a new level in the theater room, featuring a brand new 85" TV and a state-of-the-art home sound system for a cinematic experience. Enjoy outdoor living year-round on the covered decks, complete with heaters for those cooler evenings. For the hobbyist or DIY enthusiast, the garage comes equipped with a workshop, providing a dedicated space for your projects. Minutes from intel, 25 minutes to downtown Portland, and 35 minutes to PDX. [Home Energy Score = 1. HES Report at https://rpt.greenbuildingregistry.com/hes/OR10222142]
$1,100,000
6955 E MAIN St Hillsboro, OR 97123
- Type:
- Single Family
- Sq.Ft.:
- 2,532
- Status:
- Active
- Beds:
- 3
- Lot size:
- 6.76 Acres
- Year built:
- 1910
- Baths:
- 2.00
- MLS#:
- 23015547
ADDITIONAL INFORMATION
Amazing location in Orenco on one of the last and most desired parcels of land in historic Orenco! Main St Rd frontage. The property has approx: 1.7 acres of buildable land, possible plat with 10-13 dwelling units depending on type. The property is available to BUILD HOME OR INVEST. Rare opportunity, water rights to creek and aesthetic views significantly add to its overall value. The creek has enough water for recreation and irrigation every day of the year. Appointment only for showings, text listing agent. Please DO NOT DISTURB TENANTS. DO NOT ENTER PROPERTY without APPT. [Home Energy Score = 1. HES Report at https://rpt.greenbuildingregistry.com/hes/OR10221977]
- Type:
- Single Family
- Sq.Ft.:
- 2,998
- Status:
- Active
- Beds:
- 4
- Lot size:
- 0.12 Acres
- Year built:
- 2023
- Baths:
- 3.00
- MLS#:
- 23592190
ADDITIONAL INFORMATION
BUILDER CLOSEOUT / PRICE REDUCED! Contemporary Farmhouse Design, 3 BDR, Bonus Room, 4thBDR/Guest on Main Level, Full bath with Tiled Shower on Main Level. 8ft Doors on Maim Level. Scratch-Proof/Water-Proof Luxury Vinyl Plank Flooring, Island Kitchen, Custom Cabinetry, Quartz Counters, Bosch Stainless Steel Appliances, 36" Gas Range, Stylish Tile Accenting, Primary Suite features walk-In Closet/Tiled Shower/large Vanity/Freestanding Soak Tub, Mudroom Bench Area, Lots of Added Storage Areas, Private Oversized Covered Deck with Cedar T&G Ceiling for Outdoor Living Space, Custom Iron Railing Detailing, Designer Moldings and Doors, Gas Range/Fireplace/Heating/Tankless H2O Heater, Top Quality Construction T/O including Upgraded Energy Efficiencies, EV Charger & Solar Ready and Extended 3rd Party Home Warranty. [Home Energy Score = 10. HES Report at https://rpt.greenbuildingregistry.com/hes/OR10219733]
- Type:
- Single Family
- Sq.Ft.:
- 2,967
- Status:
- Active
- Beds:
- 4
- Lot size:
- 0.12 Acres
- Year built:
- 2023
- Baths:
- 3.00
- MLS#:
- 23165425
ADDITIONAL INFORMATION
BUILDER CLOSEOUT / PRICE REDUCED! Lovely End-of-Road Setting. Transitional Design, 3 BDR, Bonus Room, 4thBDR/Guest on Main Level, Full bath with Tiled Shower on Main Level. 10' Ceilings/8ft Doors on Main Level. Scratch-Proof/Water-Proof Luxury Vinyl Plank Flooring, Island Kitchen, Custom Cabinetry, Quartz Counters, Bosch Stainless Steel Appliances, 36" Gas Range, Stylish Tile Accenting, Primary Suite features walk-In Closet/Tiled Shower/large Vanity/Freestanding Soak Tub, Mudroom Bench Area, Lots of Added Storage Areas, Private Oversized Covered Deck with Cedar T&G Ceiling for Outdoor Living Space, Custom Iron Railing Detailing, Designer Moldings and Doors, Gas Range/Fireplace/Heating/Tankless H2O Heater, Top Quality Construction T/O including Upgraded Energy Efficiencies, EV Charger & Solar Ready and Extended 3rd Party Home Warranty. [Home Energy Score = 10. HES Report at https://rpt.greenbuildingregistry.com/hes/OR10219734]
- Type:
- Single Family
- Sq.Ft.:
- 2,627
- Status:
- Active
- Beds:
- 3
- Lot size:
- 0.1 Acres
- Year built:
- 2023
- Baths:
- 3.00
- MLS#:
- 23067728
ADDITIONAL INFORMATION
BUILDER CLOSEOUT / PRICE REDUCED! Modern Farmhouse Design, 3 BDR, Bonus Room, Scratch-Proof/Water-Proof Luxury Vinyl Plank Flooring, Island Kitchen, Custom Cabinetry, Quartz Counters, Bosch Stainless Steel Appliances, Stylish Tile Accenting, Primary Suite features walk-In Closet/Furniture Niche/Tiled Shower/large Vanity/Freestanding Soak Tub, Mudroom Bench Area, Added Storage Areas, Private Covered Deck with Cedar T&G Ceiling, Custom Iron Railing Detailing, Designer Moldings and Doors, Gas Range/Fireplace/Heating/Tankless H2O Heater, Top Quality Construction T/O including Upgraded Energy Efficiencies, EV Charger & Solar Ready and Extended 3rd Party Home Warranty. [Home Energy Score = 10. HES Report at https://rpt.greenbuildingregistry.com/hes/OR10219735]
$1,699,000
NW Padgett RD Hillsboro, OR 97124
- Type:
- Single Family
- Sq.Ft.:
- 3,756
- Status:
- Active
- Beds:
- 5
- Lot size:
- 2.03 Acres
- Year built:
- 2024
- Baths:
- 4.00
- MLS#:
- 23139619
- Subdivision:
- Padgett Estates
ADDITIONAL INFORMATION
Brand New Luxury Gated Acreage Community with Gorgeous Pacific NW Views! Newly built home has 5 bedrooms, 3.5 bath, Primary Suite and 3 additional bedrooms on the Main, huge dual area loft (great second living area), executive chef gourmet kitchen with large kitchen island, slab quartz and Electrolux stainless steel appliances, Great room features modern fireplace, smart home technology and spacious primary suite has full tile walk in shower, dual sink, relaxing soak tub, ample counter space and organized cabinetry. Nationally awarded local builder has outstanding home warranty program. Amazing views, popular area with country living and city conveniences nearby. This beautifully crafted new home is ready for immediate occupancy.

Hillsboro Real Estate
The median home value in Hillsboro, OR is $520,000. This is lower than the county median home value of $545,400. The national median home value is $338,100. The average price of homes sold in Hillsboro, OR is $520,000. Approximately 49.46% of Hillsboro homes are owned, compared to 47.01% rented, while 3.52% are vacant. Hillsboro real estate listings include condos, townhomes, and single family homes for sale. Commercial properties are also available. If you see a property you’re interested in, contact a Hillsboro real estate agent to arrange a tour today!
Hillsboro, Oregon has a population of 105,909. Hillsboro is less family-centric than the surrounding county with 35.82% of the households containing married families with children. The county average for households married with children is 36.2%.
The median household income in Hillsboro, Oregon is $91,540. The median household income for the surrounding county is $92,025 compared to the national median of $69,021. The median age of people living in Hillsboro is 34.1 years.
Hillsboro Weather
The average high temperature in July is 80.8 degrees, with an average low temperature in January of 36.7 degrees. The average rainfall is approximately 39.2 inches per year, with 3.2 inches of snow per year.


