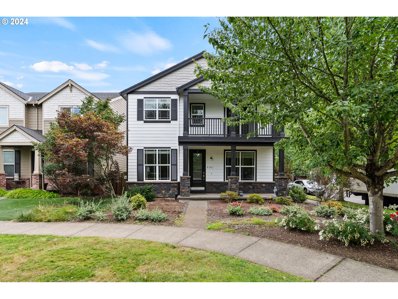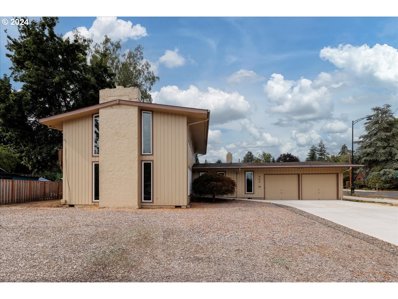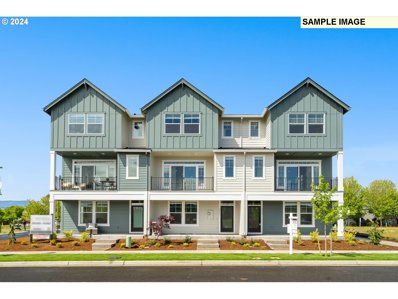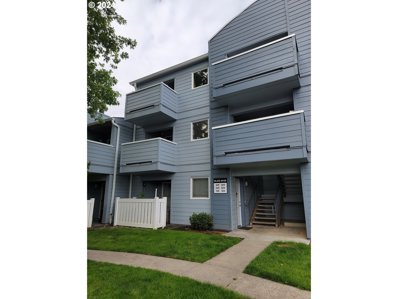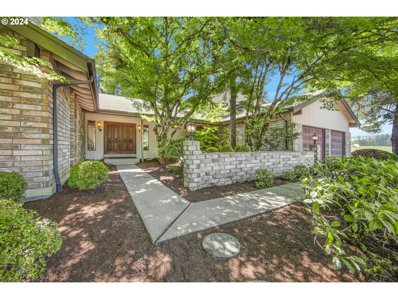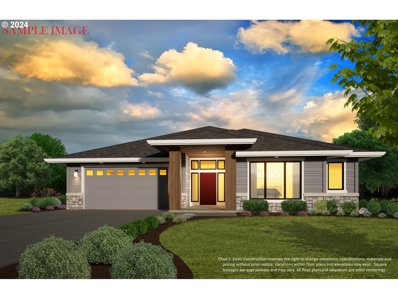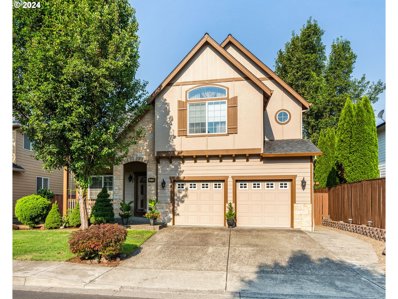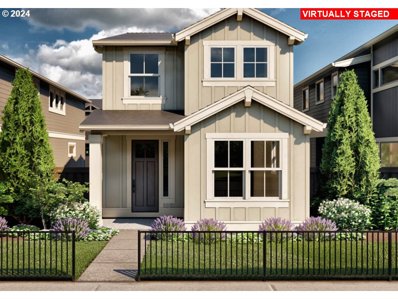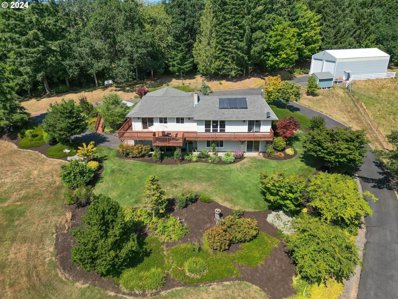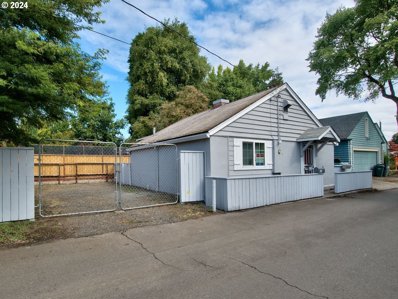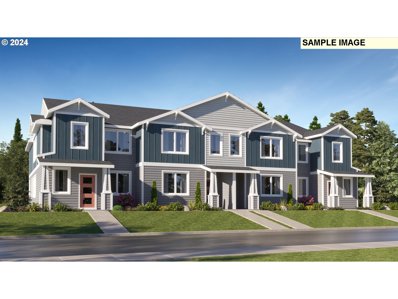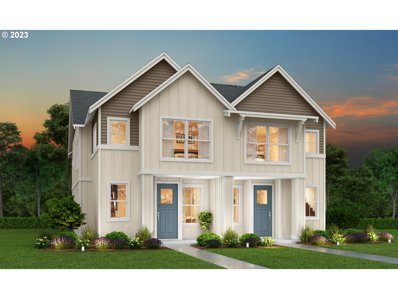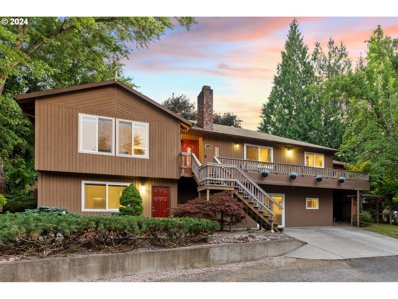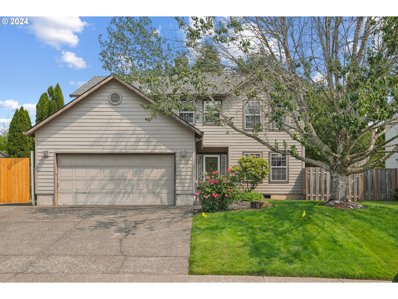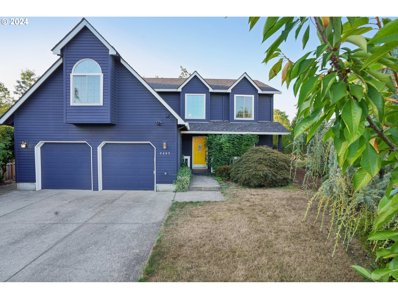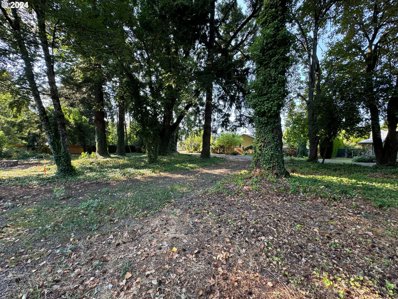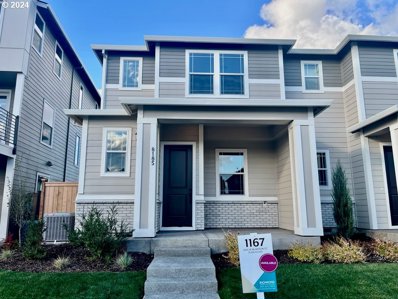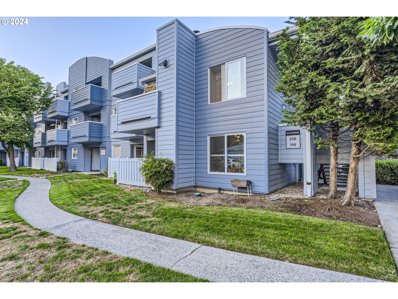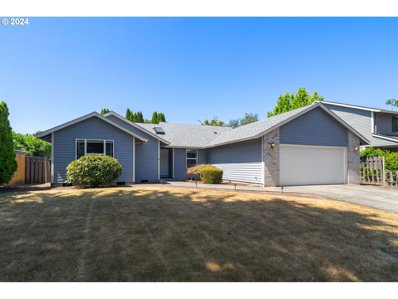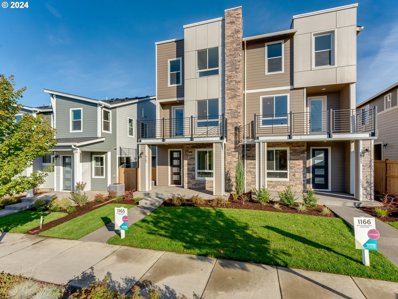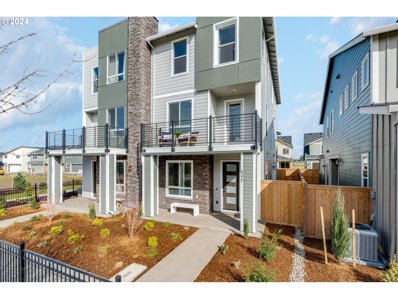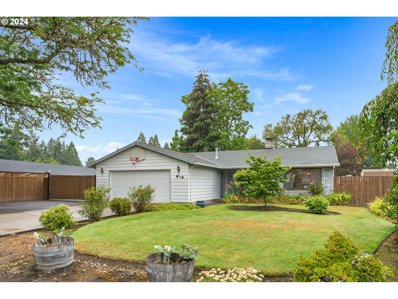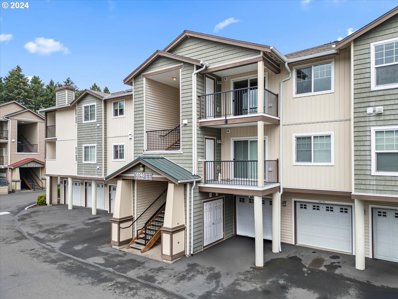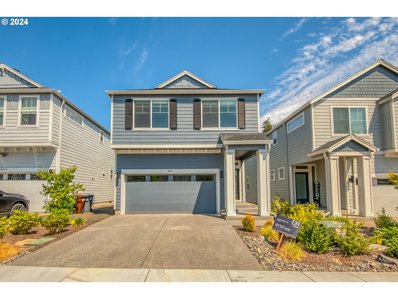Hillsboro OR Homes for Rent
- Type:
- Single Family
- Sq.Ft.:
- 2,240
- Status:
- Active
- Beds:
- 4
- Lot size:
- 0.09 Acres
- Year built:
- 2008
- Baths:
- 3.00
- MLS#:
- 24240538
ADDITIONAL INFORMATION
This beautiful home w/10’ ceilings on main level offers unique setting on CORNER lot in the Parks al Laurel Oaks! 2,240 sq ft w/4 bedrooms, 2.5 baths, Living room w/Fireplace and Bonus /play area upstairs. Large Primary bedroom w/huge en-suite with soaking tub, separate shower, walk in closet and a large balcony overlooking the Park. Relax and Enjoy your morning coffee from the balcony from this Corner lot that offers expansive Views of the park right out your window and across the street! Light and Bright Large kitchen w/eating bar and large pantry. Home features: Central air conditioning, Living room wired for surround sound speakers. New exterior paint in 2023, Covered front Porch and a fenced in large low maintenance Courtyard. Steps away from neighborhood park. Also, located within minutes Intel, high tech community, shopping, restaurants, medical, etc to both Tanasbourne area and Orenco.
- Type:
- Single Family
- Sq.Ft.:
- 2,964
- Status:
- Active
- Beds:
- 4
- Lot size:
- 0.23 Acres
- Year built:
- 1966
- Baths:
- 3.00
- MLS#:
- 24345633
ADDITIONAL INFORMATION
Welcome to this light and bright Mid-Century home in the thriving community of Hillsboro. This home is close to schools, Intel and Nike. This home is 2,964 square feet and features 4 bedrooms, 2.5 recently remodeled baths and a large 2 car garage. Home sits on a large corner lot. It has 2 woodburning fireplaces, a large living room, large den, huge kitchen dining combo with island and inside grill. Home has large laundry room with storage. Large main floor office with built ins. The primary bedroom has a large, remodeled en suite bath, with heated floors. New carpet installed throughout the home. Enjoy BBQs on the large, covered patio and spend time gardening in the spacious yard with raised garden beds and a well for watering. Yard also has 2 storage sheds.
Open House:
Friday, 11/15 11:00-4:00PM
- Type:
- Single Family
- Sq.Ft.:
- 1,943
- Status:
- Active
- Beds:
- 3
- Year built:
- 2024
- Baths:
- 3.00
- MLS#:
- 24399789
ADDITIONAL INFORMATION
RE-SET PRICING STILL IN PLACE PLUS HUGE FINANCING INCENTIVES FOR BUYERS!Call today for up to date availability and builder incentives Brand New Luxury Townhome Community, Located in South Hillsboro! The Camden Plan offers 3 bedrooms, 2.5 baths, bonus room on the ground level and 9' ceilings or higher throughout entire home. Standard Features include quartz counters & under-mount sinks in kitchen AND bathrooms, black matte hardware, lighting fixtures & faucets, stainless steel appliances, soft close doors & drawers at all cabinets and wide plank laminate hardwood flooring on entire main level. Stay warm in the winter with electric heat pump that will also keep you cool in the summer! The primary suite has a vaulted ceiling, walk-in closet, walk in shower, dual sinks and more. The upstairs loft area is a great flex space for a desk or small couch. The home has a two car side by side garage, a two car driveway, a covered deck off the dinning room. Pictures are of the same floorplan in model building w/ similar finishes. Taxes TBD. Model home open Friday-Tuesday, 11-4. [Home Energy Score = 7. HES Report at https://rpt.greenbuildingregistry.com/hes/OR10226142]
- Type:
- Condo
- Sq.Ft.:
- 794
- Status:
- Active
- Beds:
- 1
- Year built:
- 1999
- Baths:
- 1.00
- MLS#:
- 24407087
- Subdivision:
- Century Terrace
ADDITIONAL INFORMATION
One bed, one bath condo. Forced air unit. HOA has updated siding, roof, windows, parking lot surfaces, in the last three years. Looking for a quiet, centrally located place to call your own? You will love this place. HOA allows pets. HOA covers sewer/water/trash/exterior maintenance/landscaping. You have a deeded parking space and a garage #13. Seller will pay for special assessment
$1,125,000
11335 SW HILLSBORO Hwy Hillsboro, OR 97123
- Type:
- Single Family
- Sq.Ft.:
- 5,432
- Status:
- Active
- Beds:
- 4
- Lot size:
- 2.51 Acres
- Year built:
- 1976
- Baths:
- 4.00
- MLS#:
- 24639753
ADDITIONAL INFORMATION
Don't miss out on this unique, custom home that has been lovingly cared for by the original owners. Very spacious w/ a great layout and many features, like hardwood floors and newer vinyl windows. This home offers a tons of options for any buyer. The incredible layout includes a primary on the main with en suite bathroom and vaulted ceilings. Great space for entertaining with a huge kitchen, formal dining and living room and a family room. An expansive deck runs the length of the home and can be accessed from both ends. The back yard was thoughtfully created with a grove of trees in one section, flat grassy area and it's fenced The side yard has a small orchard of fruit trees and a large grass lawn. Perfect for gardens or what your heart desires. The basement is a blank slate ready for your imagination. Lots of room for storage and living space. It includes a wood room that you can load from the exterior & access the wood from the family room. Come see for yourself!
$999,900
697 NE Hood Ct Hillsboro, OR 97124
- Type:
- Single Family
- Sq.Ft.:
- 2,522
- Status:
- Active
- Beds:
- 3
- Year built:
- 2024
- Baths:
- 4.00
- MLS#:
- 24564814
- Subdivision:
- JACKSON SCHOOL NEIGHBORHOOD
ADDITIONAL INFORMATION
This is the last remaining One Level in the Community. Rates are improving, so don't miss an opportunity. Welcome to Jackson Glen Subdivision, West Hillsboro's latest Gem, a boutique 14-lot subdivision where luxury, location and convenience all converge on the end of a quiet cul-de-sac in the Jackson School Neighborhood. PRE-SALE OPPORTUNITY AVAILABLE. Introducing the "Stephanie" plan with 2,522 square feet of spacious One Level living, featuring a private ensuite bath and walk-in closet in all bedrooms. Explore custom design selections, upgrade options and accessibility features with our Team. Luxury amenities include 11-foot ceilings, 8-foot interior doors, custom mill work, custom cabinet options, undermount sinks and designer quartz countertops throughout. Lovely Kitchen with large Island, Pantry, KitchenAid 6 piece stainless steel appliance suite, gas cooktop, double ovens and much more. Tankless water heater, 95% Bryant heating and cooling system, oversized covered patio and front and rear landscape with irrigation. Loaded with Standard Features. Enjoy an elite Buying experience with a local leader in Luxury New Home Construction. Photo's of similar Stephanie Plan. [Home Energy Score = 8. HES Report at https://rpt.greenbuildingregistry.com/hes/OR10232429]
$688,998
3779 NW 4TH Way Hillsboro, OR 97124
- Type:
- Single Family
- Sq.Ft.:
- 2,396
- Status:
- Active
- Beds:
- 4
- Lot size:
- 0.1 Acres
- Year built:
- 2006
- Baths:
- 3.00
- MLS#:
- 24096973
ADDITIONAL INFORMATION
Tucked away in a highly sought-after neighborhood, this exquisite 4-bedroom with a bonus room that could be easily made into 5th bedroom, 3-bath Craftsman home is the epitome of comfort and style. With 2,396 sq. ft. of thoughtfully designed space, this 2006-built gem features a warm and inviting gas fireplace in the great room, beautiful hardwood floors on the main level, and soaring vaulted ceilings with a skylight that fills the home with natural light. The gourmet kitchen, perfect for family gatherings, showcases a granite eat bar, stainless steel appliances, and a gas stove. Escape to the serene primary suite, complete with double sinks, a soaking tub, a walk-in shower, and an expansive walk-in closet. A convenient main-level bedroom with a full bath, plus a separate utility room, enhances everyday living. The low-maintenance backyard with slate decking is an ideal retreat for relaxation and entertaining. Enjoy the comfort of central A/C, the practicality of an attached 2-car garage, and the benefit of low HOA fees. Perfectly situated near Hwy 26, tech companies, and downtown Hillsboro shopping, this home is ready to welcome you. **Don’t miss out—schedule your tour today and make this stunning home yours! [Home Energy Score = 4. HES Report at https://rpt.greenbuildingregistry.com/hes/OR10228108]
- Type:
- Single Family
- Sq.Ft.:
- 1,921
- Status:
- Active
- Beds:
- 3
- Year built:
- 2024
- Baths:
- 3.00
- MLS#:
- 24067450
- Subdivision:
- ROSEDALE PARKS
ADDITIONAL INFORMATION
Find your new dream home in Rosedale Park. Beautifully designed master planned community in South Hillsboro. Street of Dreams award winning builder presents the "Paisley" plan. This home boasts a den on the main, 3 bedrooms up, a lovely kitchen with quartz slab, stainless steel gas appliances. AC, front landscaping, & irrigation. Enjoy beautiful clubhouse, pool, gym. Photos of similar home. [Home Energy Score = 10. HES Report at https://rpt.greenbuildingregistry.com/hes/OR10220087]
- Type:
- Single Family
- Sq.Ft.:
- 2,818
- Status:
- Active
- Beds:
- 4
- Lot size:
- 4.95 Acres
- Year built:
- 1977
- Baths:
- 4.00
- MLS#:
- 24609886
- Subdivision:
- HELVETIA
ADDITIONAL INFORMATION
This idyllic Helvetia setting is located on a quiet, paved country road, with the house set well off of the road and elevated, offering open sky views and possible valley views with some tree removal. The classic ranch home has been meticulously maintained by these original owners and offers an updated kitchen and a spacious main-level living floor plan with plenty of room on the lower level, which includes a bedroom and bathroom, a large party room, and a workshop. The land is almost entirely useable with some fenced pasture, majestic oak trees, a fenced garden, beautiful landscaping, and wonderful outdoor entertaining spaces to enjoy the sun-soaked setting. The meandering, paved driveway rises up to the top of the property, where you will find a 48X28 shop that is ideal for RV storage or a large workshop. Rarely do find a pristine 1970s home with tasteful updates that has been so well placed on a beautiful parcel of Helvetia land, providing the perfect place to enjoy peaceful country living yet less than 10 minutes to shopping, 3 Intel plants, Hillsboro and Hwy 26.
- Type:
- Single Family
- Sq.Ft.:
- 625
- Status:
- Active
- Beds:
- 1
- Lot size:
- 0.05 Acres
- Year built:
- 1938
- Baths:
- 1.00
- MLS#:
- 24017511
- Subdivision:
- Downtown Hillsboro
ADDITIONAL INFORMATION
Classic Downtown Hillsboro Bungalow. New interior paint, new blinds and freshened up. This is the best deal in town! Located on the alley behind the Walters Cultural Center, this home is only blocks from all of the Downtown Hillsboro amenities. There is wine tasting, food carts, local shopping and even the theater! This bungalow is bright and open. Living room is open to the kitchen for a great room design. When you go through the kitchen, it opens to the back patio. The patio has plenty of space for enjoying the sun and the warm summer evenings. The primary bedroom has the laundry and bathroom off of the far side. Bathroom is large enough to accommodate the washer/dryer and all the other needed necessities. Along with this upgraded home you have a huge parking area. Plenty of parking for your cars, trucks or RV. Move in ready, a turnkey home. This is the best little house deal in town!
- Type:
- Single Family
- Sq.Ft.:
- 1,612
- Status:
- Active
- Beds:
- 3
- Year built:
- 2024
- Baths:
- 3.00
- MLS#:
- 24497130
ADDITIONAL INFORMATION
Flex credit/closing cost incentive available when financing with preferred lender! Use towards rate buydown and closing costs. This two-story townhome provides comfortable living for households at any stage of life. The first level hosts an open floorplan. The kitchen has a large Quartz Island and a huge walk-in pantry. Upstairs offers a versatile loft, laundry room, two more bedrooms and a linen closet by the bathroom and secondary bedrooms. The owner's suite features a spacious walk-in closet and a spa-inspired bathroom. Kitchen and bathroom counters are quartz. Inspirational Reeds Crossing is multiple parks, community gardens and walking trails that lead to one of the two 5 acre parks and the town center that is now under construction. Pictures are of like home. Homesite #1227 [Home Energy Score = 10. HES Report at https://rpt.greenbuildingregistry.com/hes/OR10224741]
Open House:
Thursday, 11/14 11:00-4:30PM
- Type:
- Single Family
- Sq.Ft.:
- 1,666
- Status:
- Active
- Beds:
- 3
- Year built:
- 2024
- Baths:
- 3.00
- MLS#:
- 24228491
- Subdivision:
- REEDS CROSSING, SO. HILLSBORO
ADDITIONAL INFORMATION
The main floor offers 9 ft ceilings with 8 ft doors, electric fireplace and an open living concept with beautiful quartz countertops, SS gas appliances, pantry, powder room and patio. Upstairs boasts a generous loft for a second living area with 3 bedrooms, 2 bathrooms and the laundry room. A/C, front yard landscaping, irrigation, home warranty, 2 car garage and driveway for guest parking included. Reed's Crossing offers miles of lighted walking paths, parks, dog parks, community pavilion and gardens with grocery, restaurants and retail on the way! Visit us today @ 8193 SE Quincy ST Daily 10-6! [Home Energy Score = 10. HES Report at https://rpt.greenbuildingregistry.com/hes/OR10224134]
- Type:
- Single Family
- Sq.Ft.:
- 3,162
- Status:
- Active
- Beds:
- 4
- Lot size:
- 0.34 Acres
- Year built:
- 1979
- Baths:
- 3.00
- MLS#:
- 24475494
ADDITIONAL INFORMATION
Stunning Hillsboro Retreat : Perfect for Entertaining & Multigenerational Living. Welcome to this beautifully remodeled, 4-bedroom, 2.5-bathroom detached home, nestled on a private 0.34 acre lot in Hillsboro. Perfect for those who love modern style and comfort, this home has it all. The spacious layout includes a converted garage that now serves as a trendy media room with built-in speakers-your go-to spot for movie nights or a separate space for multigenerational living with its own entrance. The recently upgraded kitchen is a chef's dream, featuring sleek cabinets, full extension drawer slides, and premium quartz countertops. The primary suite is designed for relaxation, with a fully updated bathroom and modern luxury finish. The open-concept living area flows directly onto a spacious double-deck, creating a seamless transition for indoor-outdoor living and entertaining. The huge backyard offers endless possibilities : create a garden oasis(irrigated by well water), a cozy outdoor hangout, or even add your dream ADU. Plus, there's room for your RV or Boat with a separate driveway, and the potential to divide the lot for future projects. Experience the peace of country living with all the perks of city life just minutes away. Don't wait-schedule your private tour today and claim this one-of-a-kind home before it's gone !! [Home Energy Score = 7. HES Report at https://rpt.greenbuildingregistry.com/hes/OR10226283]
Open House:
Saturday, 11/16 1:00-3:00PM
- Type:
- Single Family
- Sq.Ft.:
- 2,329
- Status:
- Active
- Beds:
- 4
- Lot size:
- 0.16 Acres
- Year built:
- 1996
- Baths:
- 3.00
- MLS#:
- 24039108
ADDITIONAL INFORMATION
Welcome to this exceptional 4 - bedroom, 2.5-bathroom residence nestled on NE Glencoe Oaks Pl in the heart of Hillsboro, Oregon. Spanning 2,329 SqFt, this home effortlessly combines comfort, style, and functionality.As you step through the grand entryway, you're immediately greeted by the warmth of hardwood floors that flow gracefully through the entry, family room, and kitchen. The spacious kitchen, equipped with modern appliances and ample cabinetry, seamlessly opens to a tranquil, private backyard—a perfect oasis for morning coffees, evening barbecues, or simply unwinding in nature's embrace.The first floor is designed for both family living and elegant entertaining, featuring an open-concept dining and living room that invites natural light and fosters a welcoming atmosphere. Whether hosting a formal dinner or a casual gathering, this space adapts to your every need.Ascend the staircase to discover a versatile loft area, ideal as a home office, reading nook, or a playful retreat for children. The upper level also houses three generously sized bedrooms, each offering ample closet space and easy access to a well-appointed dual vanity bathroom. As you continue, you'll arrive at the primary suite—a true sanctuary of peace and luxury. This expansive bedroom features a large en-suite bath, complete with dual vanities providing a spa-like experience right at home.Practicality meets convenience with the side lot storage, offering plenty of room for your RV, boat, or other recreational vehicles. The location is simply unbeatable, with proximity to all three schools, ensuring an easy commute for your students.This home is truly move-in ready, with all appliances included in the sale. Don't miss the opportunity to own this perfect blend of charm, comfort, and convenience. Schedule your tour today! Open House schedule: Fri 5:30-7:30pm, Sat 1-3pm, Sun 1-3pm
Open House:
Sunday, 11/17 12:00-2:00PM
- Type:
- Single Family
- Sq.Ft.:
- 2,968
- Status:
- Active
- Beds:
- 3
- Lot size:
- 1.34 Acres
- Year built:
- 1966
- Baths:
- 3.00
- MLS#:
- 24209925
ADDITIONAL INFORMATION
BOM, no fault of property. Call Listing agent for info or with questions. List price includes additional tax lot R2015525 directly in front of home please include in Sale Agreement. This home is an amazing retreat nestled on more than an acre of park-like manicured landscape with a creek meandering through the property. So many incredible updates. Updates include in 2017; a full kitchen remodel, upstairs bathroom updated, new Ipe decking material (Brazilian Hardwood), a beautiful staircase rebuild, a new fireplace insert installed and chimney masonry repaired, plus just prior to listing the main level primary bathroom was updated. Family room with vaulted ceilings and floor to ceiling windows providing amazing views of the incredible yard plus a cozy fireplace insert and a slider out to the deck, a perfect home to entertain family and friends! The spacious primary bedroom on the main level includes a walk-in closet with a skylight, a ceiling fan and a French door out onto deck, and a decorative fireplace. The updated primary bathroom features a tile roll-in shower (glass door to be installed soon) Staircase beautifully rebuilt in 2017 takes you to the 2nd floor that features 2 large bedrooms with a Jack and Jill bathroom. Finished bonus space above the garage with ample side storage. Large 14 x 15 shed/outbuilding, plus 2nd level storage with pull down storage. 95% efficient furnace installed in 2021. Irrigation system throughout the property is on well, saving money on water expense. Outdoor lighting can be controlled with smartphone.Elk presidential shingle 50 year roof, installed in 2003. Listing Agent is related to the sellers. [Home Energy Score = 1. HES Report at https://rpt.greenbuildingregistry.com/hes/OR10233198]
$620,000
2487 NE NICKI Ct Hillsboro, OR 97124
- Type:
- Single Family
- Sq.Ft.:
- 2,108
- Status:
- Active
- Beds:
- 3
- Lot size:
- 0.22 Acres
- Year built:
- 1994
- Baths:
- 3.00
- MLS#:
- 24696346
ADDITIONAL INFORMATION
Welcome to this gorgeous home nestled in a private cul-de-sac with a serene backdrop of Greenway views. This meticulously maintained residence boasts a spacious layout and a host of desirable features perfect for modern living. The heart of the home is the expansive kitchen with granite counters, a convenient pantry, a cooking island, and loads of cabinets offering both functionality and elegance. The kitchen opens to the family room featuring a cozy gas fireplace, and dining area provide ample space for entertaining guest. Convenience is key with the main level laundry, while upstairs you'll find 3 bedrooms plus an office, ideal for work-from-home needs or as a quiet retreat. The primary suite is a sanctuary with vaulted ceilings, a spacious walk-in closet, and a luxurious bath for relaxation. Step outside onto the fantastic large deck, where you can enjoy serene views of the green space, making it a perfect spot for morning coffee or evening gatherings. Additional highlights include a 2-car garage with a storage area, ensuring plenty of space for vehicles and equipment. Centrally located, this home offers easy access to high-tech job hubs, shopping centers, a diverse range of dining options and downtown. Excellent schools including Glencoe High, Evergreen Middle, and Jackson Elementary all just blocks away. The community features many walking paths and a nature park with park trails, 2 pools and tennis court. [Home Energy Score = 4. HES Report at https://rpt.greenbuildingregistry.com/hes/OR10232011]
$149,900
SE 18th AVE Hillsboro, OR 97123
- Type:
- Land
- Sq.Ft.:
- n/a
- Status:
- Active
- Beds:
- n/a
- Lot size:
- 0.3 Acres
- Baths:
- MLS#:
- 24268100
ADDITIONAL INFORMATION
Are you dreaming of building your dream home in one of Oregon's most vibrant and up-and-coming cities? Look no further than this exceptional buildable lot in Hillsboro! This prime piece of land offers an incredible opportunity to create your own personal oasis in a thriving community. With utilities like power, water and sewer conveniently located nearby, the process of building your dream home is smoother than ever. Imagine waking up each morning to the promise of a new day in a city that's experiencing unprecedented growth, thanks to tech giants like Intel. Hillsboro is a city on the rise, offering a perfect blend of small-town charm and big-city amenities. You'll love the convenience of being just moments away from downtown Hillsboro, where you can explore a variety of shops, restaurants, and entertainment options. Plus, with numerous parks like Walnut Street Park, Bicentennial Park, and Shady Wood Park within a short distance, you'll have plenty of opportunities to enjoy the outdoors and connect with nature. Don't miss out on this golden opportunity to build your future in Hillsboro!
- Type:
- Single Family
- Sq.Ft.:
- 1,438
- Status:
- Active
- Beds:
- 3
- Year built:
- 2024
- Baths:
- 3.00
- MLS#:
- 24434499
- Subdivision:
- REEDS CROSSING
ADDITIONAL INFORMATION
Ask about our below market rates with our preferred lender!!** Designer upgrades throughout. The Boston plan welcomes you with a large, covered porch and an open concept floor plan. This home is highlighted by upgraded cabinets, quartz counters, 9' ceilings and 8' doors throughout. Chef's kitchen with expansive island opens to a covered patio with center meet sliding glass doors and fenced side yard. The upper level includes an owner's suite with an oversized walk-in closet and luxurious bathroom with tile surround shower and double sinks with quartz counter.
- Type:
- Condo
- Sq.Ft.:
- 1,105
- Status:
- Active
- Beds:
- 3
- Year built:
- 1999
- Baths:
- 2.00
- MLS#:
- 24315458
- Subdivision:
- CENTURY TERRACE CONDO
ADDITIONAL INFORMATION
Light & Bright 2nd floor condo with no neighbors above, includes detached garage. Discover the open concept that is welcomed by the wood-burning fireplace. With 3 spacious bedroom 2 bath. The primary ensuite has a large closest & walk-in shower. Washer/Dryer less than a year old & brand new garage door opener. Plus exterior renovations includes new fiber cement siding, exterior paint, roof, dual pane vinyl windows, sliding glass door, front exterior door & covered patios. HOA dues include water, sewer, trash, exterior maintenance, and clubhouse. Convenient location to shopping and entertainment, grocery store, movie theater, park lanes bowling, reserve golf course, public transportation, and restaurants.
- Type:
- Single Family
- Sq.Ft.:
- 1,807
- Status:
- Active
- Beds:
- 3
- Lot size:
- 0.16 Acres
- Year built:
- 1990
- Baths:
- 2.00
- MLS#:
- 24548090
ADDITIONAL INFORMATION
Come take a look at this charming 3-bedroom, 2-bathroom single-level residence that spans 1,807 square feet, offering a spacious and inviting layout. Situated in a sought-after community, this home provides an ideal canvas for you to put all of your finishing touches on. The open floor plan is designed for both comfort and functionality, featuring a generous living area & well-appointed kitchen that awaits your personal upgrades. This home is ready to become an entertainment hub and can be the perfect fit for any lifestyle. Don't miss the opportunity to embrace the potential and imagine the possibilities in this gem of a property. Your ideal home awaits! [Home Energy Score = 4. HES Report at https://rpt.greenbuildingregistry.com/hes/OR10232422]
- Type:
- Single Family
- Sq.Ft.:
- 2,162
- Status:
- Active
- Beds:
- 4
- Year built:
- 2024
- Baths:
- 4.00
- MLS#:
- 24666913
- Subdivision:
- REEDS CROSSING
ADDITIONAL INFORMATION
Quick Move-in!! *Ask about our interest rate promotions! Save hundred monthly* An inviting covered porch welcomes guests to the impressive three-story Brooklyn plan. The lower level features a bedroom and full bathroom. The main floor is highlighted by a spacious great room with fireplace, an open dining area, a gourmet kitchen boasting a center island and pantry, and two relaxing decks. Upstairs you'll find a convenient laundry and three bedrooms, including a lavish primary suite showcasing dual walk-in closets and a private bath. Expected completion in April. Photos are of a model home; plan, exterior & finishes may vary. Sample Images*
- Type:
- Single Family
- Sq.Ft.:
- 2,180
- Status:
- Active
- Beds:
- 4
- Year built:
- 2024
- Baths:
- 4.00
- MLS#:
- 24054768
- Subdivision:
- REEDS CROSSING
ADDITIONAL INFORMATION
ASK ABOUT our well below market rates, with our preferred lender!!** 3 stories of modern living 4 bedrooms+ 3.5 baths. Two huge balconies, A/C, LVP, quartz, 8ft doors, chefs' kitchen, high ceilings and much more. An inviting covered porch welcomes guests to the impressive three-story Brooklyn plan. The lower level features a bedroom and full bathroom. The main floor is highlighted by a spacious great room with fireplace, an open dining area, a gourmet kitchen boasting a center island and pantry, and two relaxing decks. Upstairs you'll find a convenient laundry and three bedrooms, including a lavish primary suite showcasing dual walk-in closets and a private bath.
- Type:
- Single Family
- Sq.Ft.:
- 2,050
- Status:
- Active
- Beds:
- 3
- Lot size:
- 0.25 Acres
- Year built:
- 1977
- Baths:
- 3.00
- MLS#:
- 24464919
ADDITIONAL INFORMATION
This 3-bedroom plus den, 3-bath home offers over 2,000 sq ft of bright, open space on a quiet street. Large windows fill the living areas with natural light, creating a fresh and inviting atmosphere. Enjoy the sunlit living room, versatile den, and a spacious primary suite. The expansive backyard features lush landscaping, a covered patio for outdoor living, and an RV pad with sewer connection.Recent updates include a new instant hot water dispenser in 2019, furnace, and AC installed in 2019, along with a tool shed and fully fenced yard for added convenience.Located near Hamby Park and just minutes from downtown Hillsboro, you’ll have easy access to parks, dining, and entertainment.Don’t miss this opportunity to make this bright, spacious home yours. [Home Energy Score = 2. HES Report at https://rpt.greenbuildingregistry.com/hes/OR10232036]
- Type:
- Condo
- Sq.Ft.:
- 966
- Status:
- Active
- Beds:
- 2
- Year built:
- 2011
- Baths:
- 2.00
- MLS#:
- 24038764
ADDITIONAL INFORMATION
New Price!! Motivated seller! This condo has a Hillsboro address, and in the Beaverton School District! FHA approved! Rental cap not met! Pet-friendly! Don't let the HOA deter you, as this HOA conveniently includes water, sewer, garbage, and well-maintained grounds. Step into this lovely home featuring brand new carpet throughout and a sleek new fridge, and stainless steel appliances in the kitchen. The oversized 1-car garage offers ample storage space. Enjoy your morning coffee on the large covered patio overlooking serene green space. Cozy up next to the electric fireplace, and bask in the natural light pouring through numerous windows. The open-concept living, dining, and kitchen area creates a spacious and inviting atmosphere perfect for hosting guests. There's plenty of guest parking near the unit. This home is in a prime location, close to bus lines, the Max, and major employers like Nike, Intel, shopping and restaurants.
- Type:
- Single Family
- Sq.Ft.:
- 2,027
- Status:
- Active
- Beds:
- 3
- Lot size:
- 0.07 Acres
- Year built:
- 2021
- Baths:
- 3.00
- MLS#:
- 24054854
- Subdivision:
- Riverside at River Bend
ADDITIONAL INFORMATION
Great floor plan with large bonus room upstairs! Only 3 years old and lightly lived in, includes all appliances in kitchen and the new washer and dryer in the laundry room. Original owner had many upgrades, includes all window coverings too. Super location on cul-de-sac and convenient to shopping and restaurants. make an offer and be in for the Holidays! [Home Energy Score = 7. HES Report at https://rpt.greenbuildingregistry.com/hes/OR10231306]

Hillsboro Real Estate
The median home value in Hillsboro, OR is $524,980. This is lower than the county median home value of $545,400. The national median home value is $338,100. The average price of homes sold in Hillsboro, OR is $524,980. Approximately 49.46% of Hillsboro homes are owned, compared to 47.01% rented, while 3.52% are vacant. Hillsboro real estate listings include condos, townhomes, and single family homes for sale. Commercial properties are also available. If you see a property you’re interested in, contact a Hillsboro real estate agent to arrange a tour today!
Hillsboro, Oregon has a population of 105,909. Hillsboro is less family-centric than the surrounding county with 35.82% of the households containing married families with children. The county average for households married with children is 36.2%.
The median household income in Hillsboro, Oregon is $91,540. The median household income for the surrounding county is $92,025 compared to the national median of $69,021. The median age of people living in Hillsboro is 34.1 years.
Hillsboro Weather
The average high temperature in July is 80.8 degrees, with an average low temperature in January of 36.7 degrees. The average rainfall is approximately 39.2 inches per year, with 3.2 inches of snow per year.
