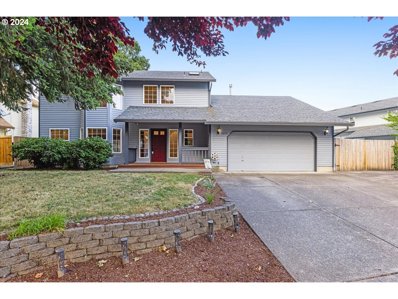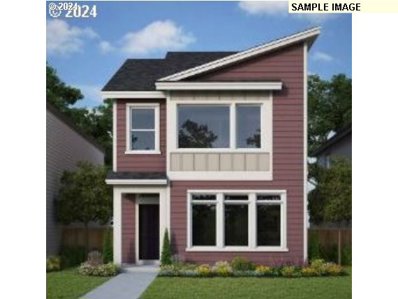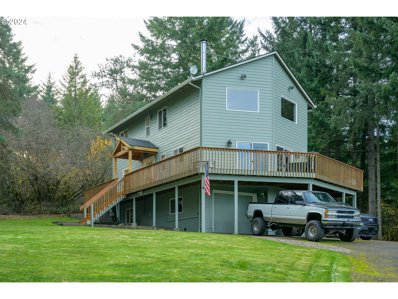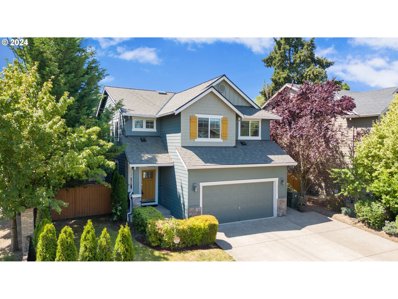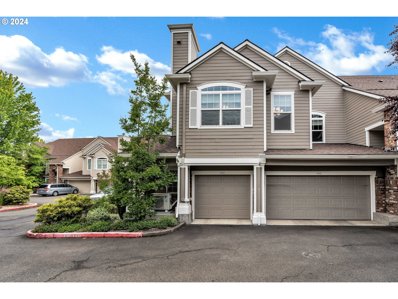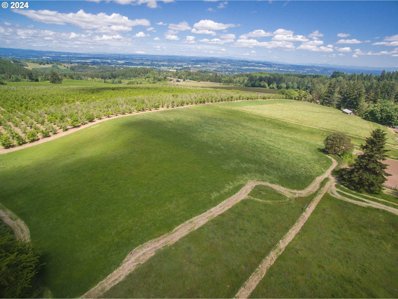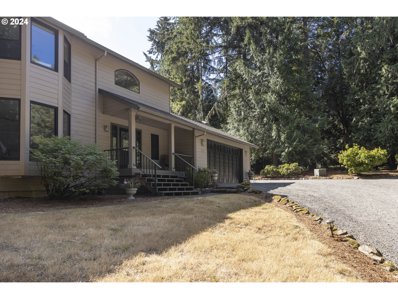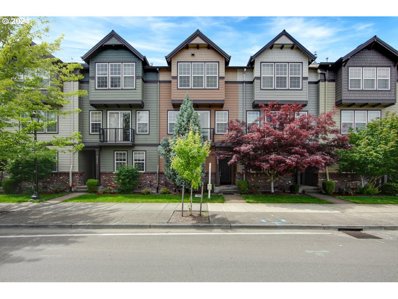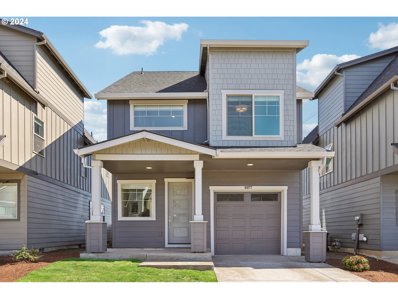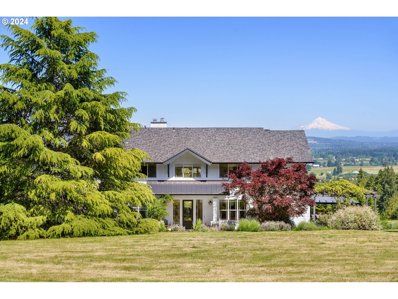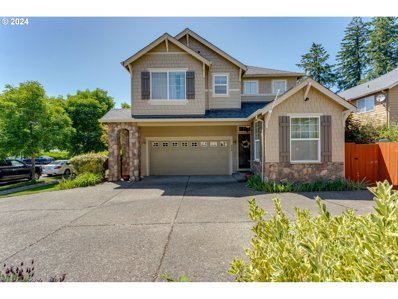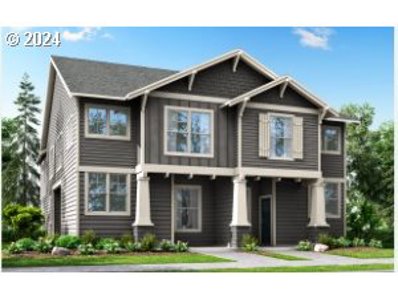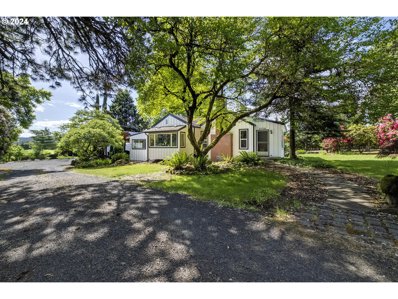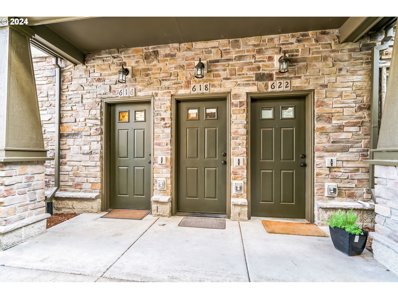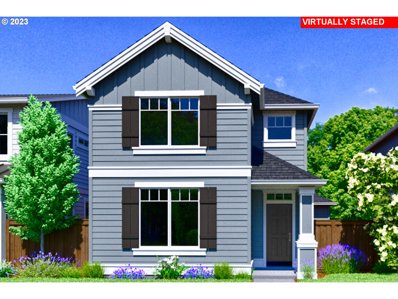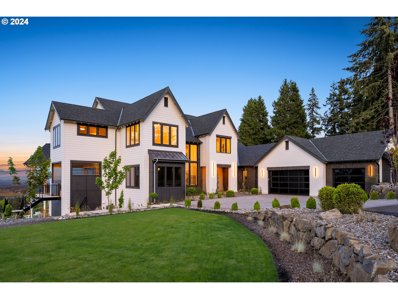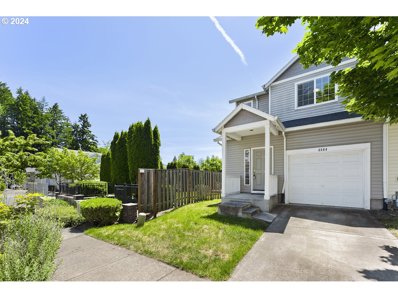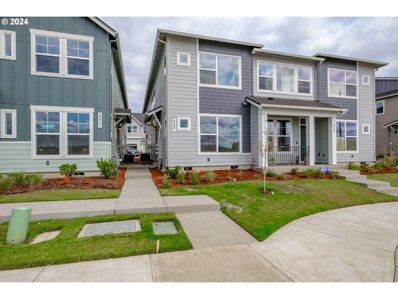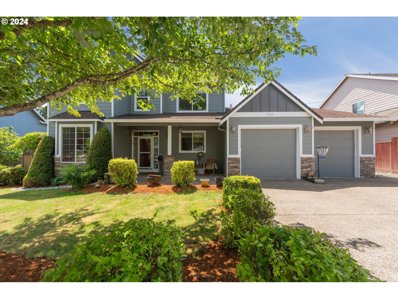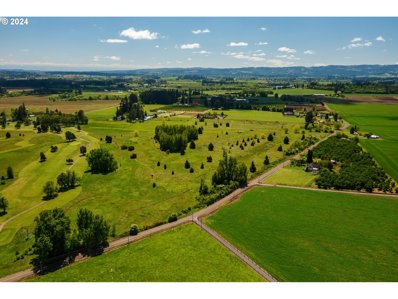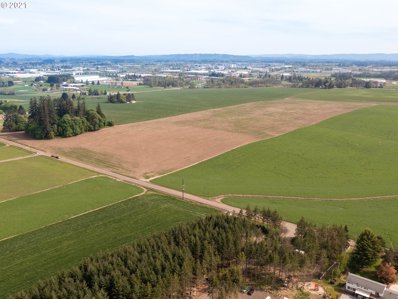Hillsboro OR Homes for Rent
$659,000
2434 NE JAMIE Dr Hillsboro, OR 97124
- Type:
- Single Family
- Sq.Ft.:
- 2,121
- Status:
- Active
- Beds:
- 4
- Lot size:
- 0.16 Acres
- Year built:
- 1993
- Baths:
- 3.00
- MLS#:
- 24317204
ADDITIONAL INFORMATION
Beautiful home in desirable Jackson School neighborhood. Swimming pools, tennis courts, walking paths, located in a wonderful neighborhood! Inviting kitchen with big island, newer appliances, built in oven, and opens to the family room, great for entertaining or relaxing with family. Large back yard with play structure and storage shed. Spacious driveway allowing room for possible RV parking. A must see!Open House Saturday 7/6/24 & Sunday 7/7/24 9:00am-12:00. [Home Energy Score = 7. HES Report at https://rpt.greenbuildingregistry.com/hes/OR10195279]
$634,748
3282 SE Flash Ln Hillsboro, OR 97123
- Type:
- Single Family
- Sq.Ft.:
- 1,765
- Status:
- Active
- Beds:
- 3
- Year built:
- 2024
- Baths:
- 3.00
- MLS#:
- 24329090
- Subdivision:
- Reed's Crossing
ADDITIONAL INFORMATION
Beautiful new construction home set to be complete by Fall. Open floorplan with 3 bedrooms, 2.5 baths 2 car garage with full driveway. Beautiful designer selected interior finishes elevate this popular home. Award winning builder offering impeccable customer service and quality. Photos and video from same plan, different home. This is a 2 level home.
- Type:
- Single Family
- Sq.Ft.:
- 2,496
- Status:
- Active
- Beds:
- 4
- Lot size:
- 1.9 Acres
- Year built:
- 1994
- Baths:
- 4.00
- MLS#:
- 24041038
- Subdivision:
- Mel VIsta Ridge Estates
ADDITIONAL INFORMATION
This beautiful property sits atop Bald Peak with Panoramic Views!. You?ll love the quiet and amazing view from the 360-degree deck. This well maintained home has been completely renovated in all areas including a newer roof. Gourmet chef's kitchen features beautiful finishes, stainless appliances, and tons of storage. The bright and spacious living area is flooded with natural light, complete with a pellet stove and stunning mountain views. You'll find a large master suite with double sinks, walk-in closet and designed to capture the stunning views. Downstairs, get ready to have some fun! There's a workout room to keep you fit, and a lively whiskey room that can easily transform into a game room or be used as the 4th bedroom. Additionally, the property features a generator hookup, spacious shop and a finished shed, perfect for all your hobbies, projects, and storage needs. Experience the ultimate in comfort and luxury at this beautiful Bald Peak retreat. Your perfect home awaits!
- Type:
- Single Family
- Sq.Ft.:
- 1,884
- Status:
- Active
- Beds:
- 4
- Lot size:
- 0.06 Acres
- Year built:
- 2005
- Baths:
- 4.00
- MLS#:
- 24556524
ADDITIONAL INFORMATION
Concessions available, please contact agent. Step into townhouse living with this spacious end unit on a fenced in corner lot with a front yard. First floor bedroom features its own half bathroom and private entrance. The main floor offers an open layout of the living room, kitchen, and dining room. Bedrooms and laundry on the upper floor, with a walk-in closet in the primary. Attached two-car garage provides ample storage. Upgrades include built-in cabinets in the living room and dining room. New AC, as well as washer & dryer, purchased in 2022. All appliances included.
- Type:
- Single Family
- Sq.Ft.:
- 2,097
- Status:
- Active
- Beds:
- 4
- Lot size:
- 0.11 Acres
- Year built:
- 2012
- Baths:
- 3.00
- MLS#:
- 24376111
ADDITIONAL INFORMATION
**OPEN HOUSE SATURDAY 11/9 from 11am-1pm.** Welcome to this stunning 4-bedroom, 2.5-bathroom home situated on a desirable corner lot in Hillsboro. Featuring an ideal open living floor plan, the main floor boasts a spacious kitchen with wood-like laminate floors, granite countertops, stainless steel appliances, a pantry, gas range, and a large eating bar for convenience. The kitchen flows seamlessly into the dining area and living room, where a cozy gas fireplace creates a warm and inviting atmosphere.Upstairs, you'll find four spacious bedrooms, including the primary suite with vaulted ceilings, wainscoting, beautiful windows, and a spacious bathroom complete with double vanity sinks, a walk-in shower, walk-in closet, and soaking tub.The exterior of the home features a tasteful, fully fenced backyard with plenty of room for outdoor activities and entertaining. Additional amenities include the home being professionally cleaned, an added concrete pad for extra parking, A/C and a brand-new roof installed in 2024. This home is zoned for the highly desirable Ladd Acres Elementary School and is conveniently located near Intel, Nike, local shops, restaurants, and parks.Don't miss the opportunity to make this exceptional home yours! [Home Energy Score = 5. HES Report at https://rpt.greenbuildingregistry.com/hes/OR10229788]
- Type:
- Condo
- Sq.Ft.:
- 1,092
- Status:
- Active
- Beds:
- 2
- Year built:
- 2000
- Baths:
- 2.00
- MLS#:
- 24276538
ADDITIONAL INFORMATION
Welcome to this charming townhouse in Orenco Station! The main floor boasts a spacious living/dining room, open-concept kitchen, pantry, and utility room. Upstairs, the primary suite features a walk-in closet and private bathroom. Enjoy community amenities like racquetball courts, a pool, garden, gym, and dog park. Centrally located near shops, nature parks, and restaurants, this home offers both convenience and comfort.
$1,100,000
1465 SE 35TH Ave Hillsboro, OR 97123
- Type:
- Single Family
- Sq.Ft.:
- 5,116
- Status:
- Active
- Beds:
- 5
- Lot size:
- 0.3 Acres
- Year built:
- 1999
- Baths:
- 7.00
- MLS#:
- 24126389
ADDITIONAL INFORMATION
A PICTURE PERFECT SETTING! Nestled in a spacious cul-de-sac, this picture-perfect residence features a brand-new roof and fresh exterior paint. A charming water feature enhances the cutting garden, creating an inviting approach to the home. Inside, enjoy a grand entry, formal dining room, and sunlit living room with two-story windows. The heart of the home is the inviting kitchen, boasting a center island, granite countertops, stainless steel appliances, and a spacious eating area. Relax on the covered deck overlooking the tranquil preserve—perfect for entertaining!The main level includes an in-law suite with a bedroom, bathroom, and stackable washer/dryer. PERFECT FOR MULTI-GENERATIONAL LIVING! The owner’s suite features a sitting area, fireplace, spacious bath, and large walk-in closet. Three additional en-suite bedrooms and a laundry room complete the upper level.The lower level is an entertainer's dream with a theater room, wet bar, family room, and bonus/craft room. Just outside, a gardener’s dream awaits with abundant flowers for cutting, fruit trees, and berries for picking! This truly unique and special home is a must-come-and-see!
$999,999
0 SW Finnigan RD Hillsboro, OR 97123
- Type:
- Land
- Sq.Ft.:
- n/a
- Status:
- Active
- Beds:
- n/a
- Lot size:
- 39.3 Acres
- Baths:
- MLS#:
- 24326407
ADDITIONAL INFORMATION
39.3 acres of possibilities. Located in the “Chehalem Mountains Viticultural Area”, this gently sloping property boasts views of Mt. Hood, Mt. Adams, Mt. Saint Helens, and Mt. Rainier while looking over the Tualatin Valley and Portland West Hills. This is a mature Hazelnut orchard, and is ready for continued farming. It includes 5 acres of fenced pastureland. Surrounded by diverse agriculture such as timber, Christmas trees, vineyards, and grass seed fields. The property is under the provisions of Measure 49 which allow for a 2 acre partition and 2 dwellings.
- Type:
- Single Family
- Sq.Ft.:
- 2,824
- Status:
- Active
- Beds:
- 4
- Lot size:
- 5.09 Acres
- Year built:
- 1988
- Baths:
- 3.00
- MLS#:
- 24000065
ADDITIONAL INFORMATION
Tucked away in a green retreat, this home provides beautiful light, efficient floor plan and huge ( 28x20) family room.Huge 1000 sq ft new deck provides the perfect option for outdoor entertaining. Shop provides extra space for storage , wood working or space to create the ultimate man cave ! Seller has invested in extensive improvements including new hot water heater, new furnace, new deck and others. List available from your agent. Notice the wood working details around the door jambs and other area that show the love and care to create this home. Newly filled propane tank( approx $1200 value)
- Type:
- Single Family
- Sq.Ft.:
- 2,845
- Status:
- Active
- Beds:
- 4
- Year built:
- 2024
- Baths:
- 3.00
- MLS#:
- 24060091
- Subdivision:
- KRUSSMAN PARK
ADDITIONAL INFORMATION
OPEN SAT/SUN 12-4. MOVE-IN READY! View brand new model home and 4 other homes. Krussman Park is a new Community built by Local Builder "Westwood Homes". This stunning new luxury home is located in the heart of Hillsboro, near downtown and tucked away in a tranquil setting surrounded by trees, backing to open space & has views of hillside. Fabulous open floor plan highlights a spacious great room with built-ins and fireplace, expansive windows, gourmet kitchen with large quartz island and stainless steel appliances, primary on main, den/bedroom on main, Oversized 2 car PLUS shop 6'X17'! Upstairs boasts 3 very spacious bedrooms or option for bonus. Luxurious primary suite boasts gorgeous tiles, floor to ceiling tile shower, soaking tub, and huge oversized closet. Large covered patio and usable spacious yard, views of open space, trees, and hillside, perfect for entertaining. All homes are solar ready, have tankless water heaters, ample storage and luxury finishes throughout. 4-Car Garages & RV PARKING on select lots! Home just completed! OPEN SAT 12-4pm & SUN 12-4pm. Contact agent for Builder Promotion on Rate Buy Down!
- Type:
- Single Family
- Sq.Ft.:
- 1,856
- Status:
- Active
- Beds:
- 4
- Lot size:
- 0.03 Acres
- Year built:
- 2009
- Baths:
- 4.00
- MLS#:
- 24309677
ADDITIONAL INFORMATION
Welcome to this beautifully maintained 4-bedroom, 3.5-bathroom townhouse with 1,856 sqft of stylish living space. Built-in 2009, this home boasts elegant bamboo floors in the living areas and plush carpet in the bedrooms and upstairs. The main level offers a convenient bedroom with a full bath, ideal for guests or a home office. Recent upgrades include a new roof and siding, ensuring peace of mind. With a low HOA fee of $205/month and no special assessments, this move-in-ready gem is a rare find. Don't miss the opportunity to make it yours!
$570,000
8077 NE SABO St Hillsboro, OR 97006
- Type:
- Single Family
- Sq.Ft.:
- 2,140
- Status:
- Active
- Beds:
- 4
- Lot size:
- 0.06 Acres
- Year built:
- 2022
- Baths:
- 4.00
- MLS#:
- 24187629
ADDITIONAL INFORMATION
Experience modern living in this stunning 2022-built home boasting 4 bedrooms and 3.5 bathrooms. Revel in the elegance of quartz kitchen counters and sleek stainless-steel appliances. Cozy up by the gas fireplace with a chic tile surround. Outside, admire the durability of Hardie Plank Siding and Trim, complemented by front yard landscaping featuring irrigation. [Home Energy Score = 4. HES Report at https://rpt.greenbuildingregistry.com/hes/OR10199318]
$1,969,000
15811 SW HOLLY HILL Rd Hillsboro, OR 97123
- Type:
- Single Family
- Sq.Ft.:
- 3,882
- Status:
- Active
- Beds:
- 4
- Lot size:
- 15.35 Acres
- Year built:
- 1998
- Baths:
- 3.00
- MLS#:
- 24244085
ADDITIONAL INFORMATION
Price adjustment of $100,000! Experience rural living at its finest in this stunningly remodeled private oasis, built by homeowner, a local builder. Enjoy breathtaking views of Mt. Hood, Tualatin Valley, Mt. St. Helens, Mt. Jefferson and Mt. Adams from the comfort of your home, expansive deck, patio or Gazebo. The gourmet kitchen is a chef's dream, featuring double ovens, an abundant granite island, and an extra-large pantry Entertain in style in the formal living room, dining room, or the office/den, which comes complete with a wet bar. The great room boasts 20-foot ceilings, a wood burning fireplace, and large windows that flood the space with natural light. The primary suite offers a privacy entrance, two closets, wood burning fireplace, double sinks, soaking tub, skylight, and, of course, magnificent views. A versatile bonus room provides the perfect space for a home theater, game room, or relaxation area. The hall bath is well-appointed with double sinks and a skylight. Main level offers a fully remodeled bathroom. Outside, choose between the charming patio with a lighted gazebo, two garden areas, or the extended deck featuring a new hot tub. Additional outdoor amenities include a lighted sport court, greenhouse, fenced vegetable garden, and a dedicated covered RV or boat parking. This property seamlessly blends luxurious indoor features with exceptional outdoor spaces, making it the perfect retreat for those who appreciate the best of rural living and entertaining. Located in the Chehalem AVA and currently in partial Tax deferral.
- Type:
- Single Family
- Sq.Ft.:
- 2,338
- Status:
- Active
- Beds:
- 4
- Lot size:
- 0.12 Acres
- Year built:
- 2006
- Baths:
- 3.00
- MLS#:
- 24062597
ADDITIONAL INFORMATION
Your stunning Wildwood Estates home awaits! Sitting on a quiet & well-maintained street, this home is immediately welcoming with its' fabulous curb appeal. Walk into the grand entry and you'll immediately notice the tall ceilings, with light pouring through the windows. Family room / kitchen has a cozy feel while still maintaining that open concept floor plan. Enjoy a low maintenance backyard with ample privacy and plenty of space for entertainment. Upstairs features additional living space, and a spacious floor plan to separate the bedrooms. Solid and well-maintained home in the dreamiest neighborhood. Come see it for yourself. [Home Energy Score = 5. HES Report at https://rpt.greenbuildingregistry.com/hes/OR10231863]
Open House:
Thursday, 11/14 11:00-4:30PM
- Type:
- Single Family
- Sq.Ft.:
- 1,767
- Status:
- Active
- Beds:
- 3
- Year built:
- 2024
- Baths:
- 4.00
- MLS#:
- 24633894
- Subdivision:
- Reed's Crossing
ADDITIONAL INFORMATION
This 1767 floor plan is a Holt Homes Winner! 3 bedrooms with 3 bathrooms upstairs as well as a second living space with the generous size loft and a multi-use room. Downstairs boasts an open living and dining space with 9 ft ceilings, 8 ft doors, electric fireplace, pantry, ss appliances, gorgeous countertops, powder room, patio, 2 car garage and driveway for guest parking. A/C, front yard landscaping, irrigation included. Photos of model, actual finishes are lighter and brighter. Reed's Crossing offers a wonderful sense of community with fire pits, walking paths, parks, dog parks, a community pavilion and gardens with grocery, restaurants and retail on the way! Meet me at the model @ 8193 SE Quincy St. [Home Energy Score = 10. HES Report at https://rpt.greenbuildingregistry.com/hes/OR10225369]
$1,399,000
17720 SW HILLSBORO Hwy Hillsboro, OR 97123
- Type:
- Single Family
- Sq.Ft.:
- 2,186
- Status:
- Active
- Beds:
- 2
- Lot size:
- 15.75 Acres
- Year built:
- 1930
- Baths:
- 1.00
- MLS#:
- 24132038
ADDITIONAL INFORMATION
Beautiful piece of property with approx 12 acres with 10 year old Jefferson Hazelnut trees. Large irrigation capacity from well. Seller will lease back orchard.
$389,900
618 NE ROYDON Ln Hillsboro, OR 97006
- Type:
- Condo
- Sq.Ft.:
- 1,556
- Status:
- Active
- Beds:
- 3
- Year built:
- 2008
- Baths:
- 3.00
- MLS#:
- 24071212
- Subdivision:
- Building #46 / Arbor Crossing
ADDITIONAL INFORMATION
**Price Reduced** Great condo close to Quatama max station, beautiful and well maintain condominium. Gym, club house and outdoor pool for summer fun. Condo features include craftsman cabinets, full height slate backsplash,AC, GE stainless appliances incl. Fridge, wood laminate floors on entire main level, Hunter Douglas blinds throughout. HOA includes mgmt, common areas, club house, pool, fitness venter, playgrounds, internet, water, sewer and garbage! 1 yr Fidelity Home Warranty offered to future buyer with a full price offer.
- Type:
- Single Family
- Sq.Ft.:
- 2,088
- Status:
- Active
- Beds:
- 3
- Year built:
- 2024
- Baths:
- 3.00
- MLS#:
- 24439087
- Subdivision:
- ROSEDALE PARKS
ADDITIONAL INFORMATION
Welcome to your new dream home in Rosedale Park master development community in South Hillsboro. Street of Dreams award winning builder presents the "Conifer" plan. This 2 car garage open concept floor plan perfect for entertaining, covered patio, lovely gourmet kitchen, large loft upstairs, spacious master suite with sitting area and large walk-in closet. AC, Luxury Vinyl Plank flooring, quartz slab. Photos of same plan not actual home. Sales Center open Fri-Tue 12-5 [Home Energy Score = 10. HES Report at https://rpt.greenbuildingregistry.com/hes/OR10220090]
$2,695,000
33684 SW LAUREL Rd Hillsboro, OR 97123
- Type:
- Single Family
- Sq.Ft.:
- 5,372
- Status:
- Active
- Beds:
- 5
- Lot size:
- 2.65 Acres
- Year built:
- 2024
- Baths:
- 5.00
- MLS#:
- 24343925
ADDITIONAL INFORMATION
Built with a Street of Dreams Builder! Discover the epitome of Luxury living in this EXQUISITE custom new construction home, set on a sprawling 2.65-acre lot with unparalleled 5 mountain views. The heart of this home is the gourmet kitchen, a haven for culinary enthusiasts and entertainers alike. Equipped with top-of-the-line appliances, ample counter space, and stylish finishes, this kitchen is the perfect space to host gatherings and create unforgettable meals. Step outside onto the large, covered deck that beckons you to unwind and soak in the panoramic views. This outdoor oasis is an extension of the home's elegance, providing an ideal setting for sipping morning coffee or hosting evening soirées against the backdrop of the mountains. With five bedrooms and four and a half bathrooms, this home offers both comfort and style. The master suite, in particular, stands out as a sanctuary with private mountain views and a spa-like bathroom, offering the perfect retreat after a long day. The lower level of the home adds versatility with a large bonus space, offering endless possibilities for customization. Whether you envision a recreational room, a home gym, or an additional garage, this space allows you to tailor the home to suit your lifestyle. Don't miss the opportunity to make this EXCEPTIONAL property your home. Schedule a viewing today and experience opulent living at its finest. From the gourmet kitchen to the expansive covered deck, every detail of this residence is crafted for those who appreciate the fusion of nature and design. This residence is a masterpiece of design and comfort! 20 minutes to Newberg & Sherwood, less than 20 minutes to Intel, 25-30 mins to Nike & Washington Square Mall.
- Type:
- Single Family
- Sq.Ft.:
- 1,356
- Status:
- Active
- Beds:
- 3
- Lot size:
- 0.04 Acres
- Year built:
- 2003
- Baths:
- 3.00
- MLS#:
- 24489224
ADDITIONAL INFORMATION
Hillsboro Oregon: Where Beer, Birds, Baseball, Farms and Technology Meet. Come explore this quiet neighborhood. Close to Noble Woods Park And RONLER Acres Intel Campus. Near to Grocery Stores. New interior paint. Flexible floor plan -Live/Work. Low maintenance yard. Fun for kids with Play structure near by. CALL YOUR AGENT TO SEE THIS HOME!
- Type:
- Single Family
- Sq.Ft.:
- 1,318
- Status:
- Active
- Beds:
- 3
- Year built:
- 2024
- Baths:
- 3.00
- MLS#:
- 24121281
ADDITIONAL INFORMATION
Special incentives! Cook up culinary delights in the tasteful kitchen overlooking the dining and family spaces. Your open-concept main level provides a sunlit living area ready for you to fill with decorative flair and lifelong memories. A serene suite bathroom and walk-in closet help make the Owner's Retreat a wonderful place to end each day in comfort. Three upstairs bedrooms provide ample privacy for growing residents on either side of a shared full bathroom. Craft your family's ideal entertainment lounge, home office, or student library in the upstairs loft. State of the art Tamarack Elementary School!
$629,999
1676 NE 2ND Ave Hillsboro, OR 97124
- Type:
- Single Family
- Sq.Ft.:
- 2,264
- Status:
- Active
- Beds:
- 4
- Lot size:
- 0.14 Acres
- Year built:
- 2004
- Baths:
- 3.00
- MLS#:
- 24449976
ADDITIONAL INFORMATION
Gorgeous traditional home boasting 4 bedrooms, 2.5 bathrooms, and 2,264 sq ft of living space on a .14-acre lot in Hillsboro. Step inside through the charming, covered porch to find a foyer with hardwood floors. The spacious great room offers open concept living with vaulted ceilings and a cozy gas fireplace, perfect for unwinding and spending quality time. The kitchen and dining area feature high ceilings, wood floors, a pantry, and an island with an eating bar. The main level includes the primary suite with a walk-in closet and luxurious bathroom with double sinks, soaker tub, and walk-in shower, as well as a den and laundry room/mud room. Upstairs, you'll find 3 additional bedrooms and a full bathroom. Outside, entertain on the fully fenced backyard with a Trex deck patio and an almost completed covered bar/eating area. The property also includes an amazing 3-car garage with a double-length stall for extra storage. Additional features include AC, recently painted fiber cement siding, and a prime location in the acclaimed Hillsboro School District. Enjoy easy access to downtown Hillsboro, the Intel Triangle, and the Sunset Highway. This home offers beauty, comfort, and convenience. Schedule a viewing today to make it yours! [Home Energy Score = 5. HES Report at https://rpt.greenbuildingregistry.com/hes/OR10229136]
$1,185,000
RoodBridge,Larson Hillsboro, OR 97123
- Type:
- Land
- Sq.Ft.:
- n/a
- Status:
- Active
- Beds:
- n/a
- Lot size:
- 38.87 Acres
- Baths:
- MLS#:
- 24284807
ADDITIONAL INFORMATION
Welcome to a truly rare opportunity to own your dream property! Nestled just over 38 acres adjacent to the prestigious Meriweather National Golf Club, this former Par 3 course boasts endless possibilities.Conveniently located mere minutes from all amenities yet offering the serene ambiance of a secluded oasis, the flat, useable land is adorned with a variety of trees, creating a picturesque setting. A tranquil pond graces the far end of the property, adding to its allure. With fabulous territorial views in every direction, this buildable property under Measure 49 also, making it an unparalleled investment opportunity. Property may have water rights appurtenant with apx acreage to be confirmed but not guaranteed at this time. Don't miss out on this once-in-a-life chance to turn your dreams into reality!
- Type:
- Condo
- Sq.Ft.:
- 1,242
- Status:
- Active
- Beds:
- 2
- Year built:
- 2007
- Baths:
- 3.00
- MLS#:
- 24022695
ADDITIONAL INFORMATION
*** Open Saturday 10/19 12-2*** Awesome townhome style condo at Heron Creek Condo. This former model home has natural light flood into this open floor plan on the main. Great room with fireplace and built-in shelves. Kitchen features island, granite tile countertop and eat bar. Balcony off the dining area. Primary suite w/double closets & full bath. 2nd suite with walk-in closet & full bath. Convenient to High Tech/Retail/Public Transportation, Shopping.
$3,500,000
NW West Union RD Hillsboro, OR 97124
- Type:
- Land
- Sq.Ft.:
- n/a
- Status:
- Active
- Beds:
- n/a
- Lot size:
- 49.71 Acres
- Baths:
- MLS#:
- 24198364
ADDITIONAL INFORMATION
Beautiful farmland with picturesque views of Helvetia and located adjacent to property owned by the Hillsboro School District and just one lot over from the urban growth boundary and significant industrial expansion of the City of Hillsboro is underway. The property is currently zoned EFU (Exclusive Farm Use) which allows for farming uses. A residence is not outright allowed without a crop planted on the property that produces at least $80K/yr in income. The property does not have a well, water rights or utilities on it. A buyer to complete due diligence for any future development possibilities.

Hillsboro Real Estate
The median home value in Hillsboro, OR is $524,980. This is lower than the county median home value of $545,400. The national median home value is $338,100. The average price of homes sold in Hillsboro, OR is $524,980. Approximately 49.46% of Hillsboro homes are owned, compared to 47.01% rented, while 3.52% are vacant. Hillsboro real estate listings include condos, townhomes, and single family homes for sale. Commercial properties are also available. If you see a property you’re interested in, contact a Hillsboro real estate agent to arrange a tour today!
Hillsboro, Oregon has a population of 105,909. Hillsboro is less family-centric than the surrounding county with 35.82% of the households containing married families with children. The county average for households married with children is 36.2%.
The median household income in Hillsboro, Oregon is $91,540. The median household income for the surrounding county is $92,025 compared to the national median of $69,021. The median age of people living in Hillsboro is 34.1 years.
Hillsboro Weather
The average high temperature in July is 80.8 degrees, with an average low temperature in January of 36.7 degrees. The average rainfall is approximately 39.2 inches per year, with 3.2 inches of snow per year.
