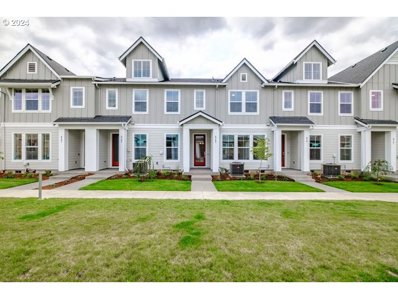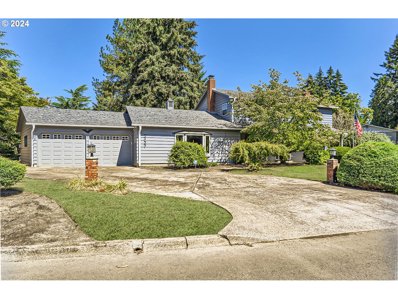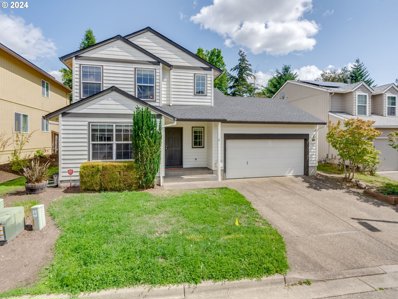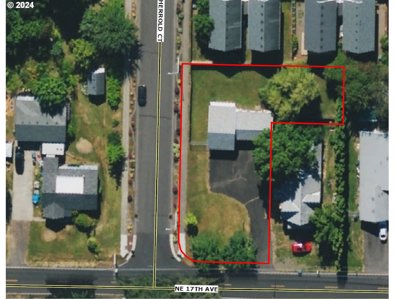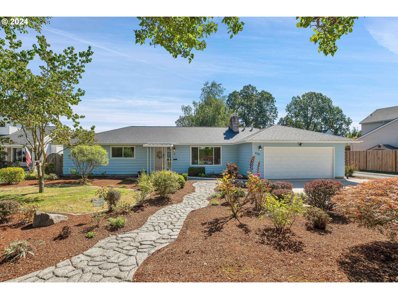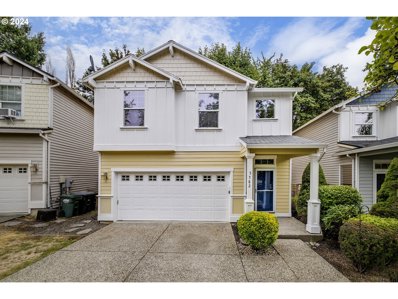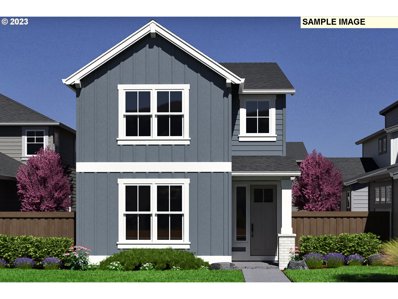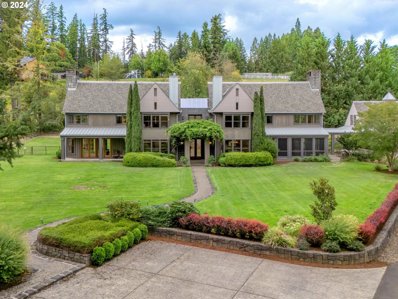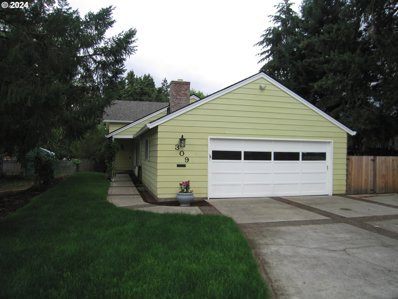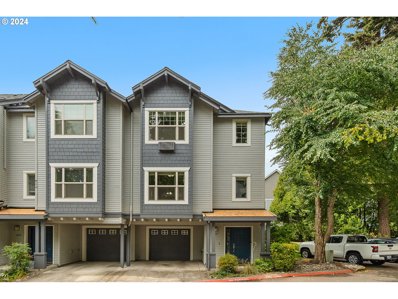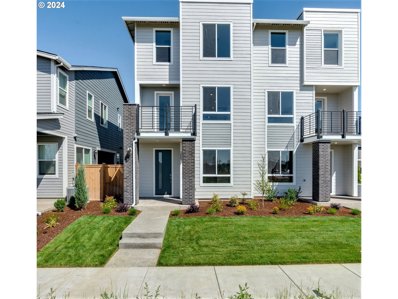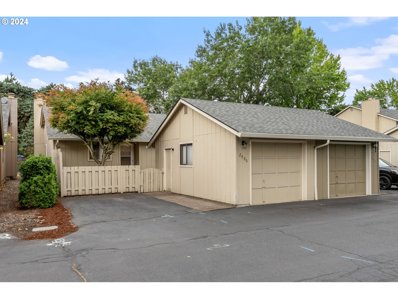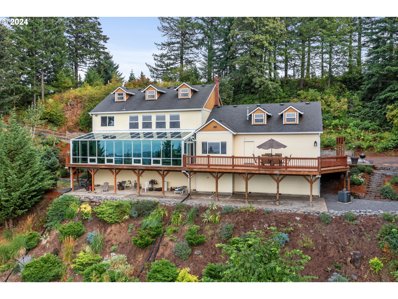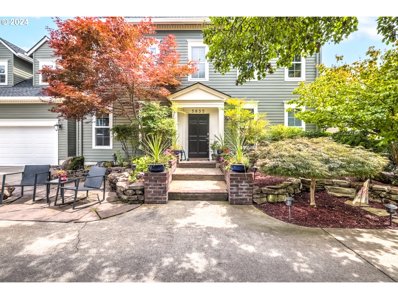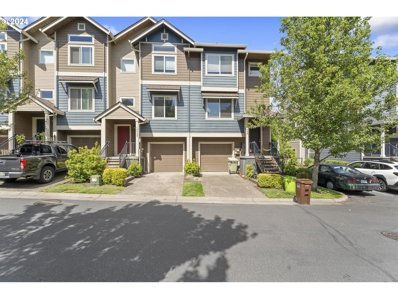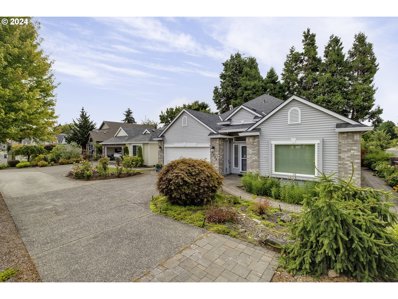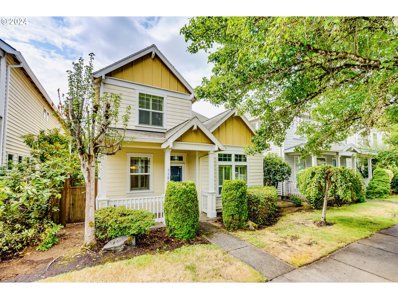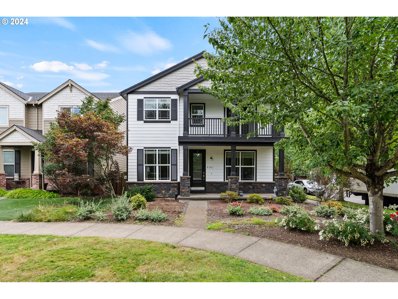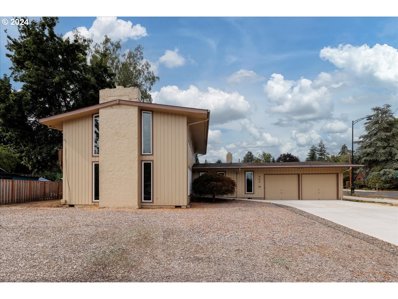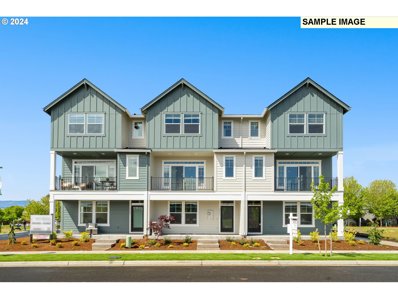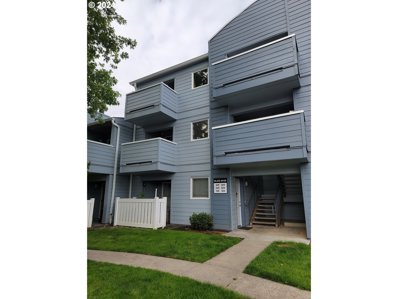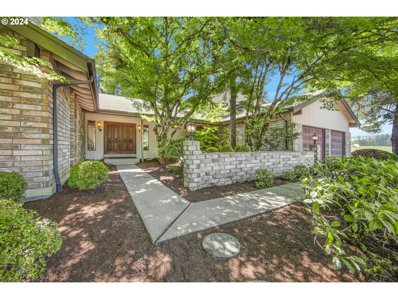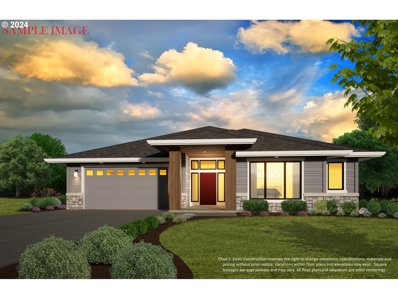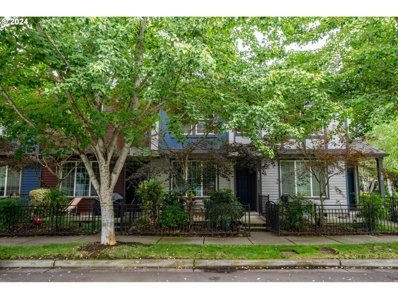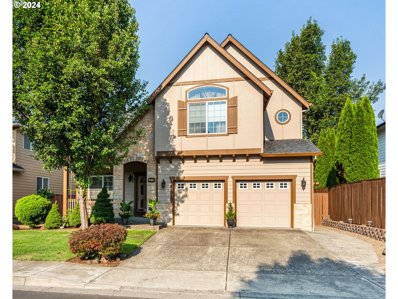Hillsboro OR Homes for Rent
$524,574
8369 SE Shale Ln Hillsboro, OR 97123
- Type:
- Single Family
- Sq.Ft.:
- 1,652
- Status:
- Active
- Beds:
- 3
- Year built:
- 2024
- Baths:
- 3.00
- MLS#:
- 24662815
- Subdivision:
- Reed's Crossing
ADDITIONAL INFORMATION
MOVE IN READY NOW! Beautiful new construction home by award winning builder offering impeccable customer service and quality. This lovely townhome opens to a lovely green space park with no front traffic. Very peaceful area. Beautiful open floorplan with interior upgrades at every turn. You need to see this one for yourself. Ask us about our special financing to assist with lowering interest rates. Open every day.
- Type:
- Single Family
- Sq.Ft.:
- 2,526
- Status:
- Active
- Beds:
- 3
- Lot size:
- 0.24 Acres
- Year built:
- 1964
- Baths:
- 3.00
- MLS#:
- 24567478
- Subdivision:
- BENTLEY ORCHARD
ADDITIONAL INFORMATION
On the market for only the second time, this custom-built traditional has been meticulously maintained and thoroughly updated! Recent improvements include upgraded electrical panel, new PEX plumbing, high-efficiency Carrier furnace, A/C, Nest system, fresh exterior paint, and more! High-quality custom construction with large room sizes, solid panel doors, three fireplaces, oversized double garage, incredible storage space, abundant window space for excellent natural light. Deluxe primary suite features laminate flooring, ceiling fan, gas fireplace, big walk-in closet with custom organizer system, and just-remodeled bathroom with huge walk-in tile shower with three shower heads, updated vanity, and new fan. There are two more sizable bedrooms upstairs, plus an updated hall bathroom with new tile floors, tub with new tile surround, and new fan. Fabulous corner lot offers excellent privacy, large backyard with patio and tool shed, covered porch, and sprinklers. Fabulous location, close to shops, restaurants, and local Washington County employers! [Home Energy Score = 3. HES Report at https://rpt.greenbuildingregistry.com/hes/OR10232700]
$555,000
1352 NE 84TH Ln Hillsboro, OR 97006
- Type:
- Single Family
- Sq.Ft.:
- 1,721
- Status:
- Active
- Beds:
- 4
- Lot size:
- 0.12 Acres
- Year built:
- 1997
- Baths:
- 3.00
- MLS#:
- 24072238
- Subdivision:
- Amber View 2
ADDITIONAL INFORMATION
Total New Roof 2024! New carpet and LVP 2023. Discover pure comfort in this charming 4-bedroom, 2.5-bathroom home Nestled down a peaceful lane With 1721 square feet of living space. This residence offers a perfect blend of warmth and functionality. Step inside and be greeted by a formal living/dining, Separate family room and kitchen with a breakfast bar, gas fireplace and slider to patio with fenced yard. Retreat to the upstairs tranquility of four bedrooms, including a primary bedroom with its own en-suite bathroom and a walk-in closet. Situated in a quiet neighborhood, this home offers easy access to Tanasbourne shops, restaurants, Nike, and Intel. Cosmetic updates will make it your dream home. Seller doing 1031 exchange with no cost to buyer. Welcome home! [Home Energy Score = 7. HES Report at https://rpt.greenbuildingregistry.com/hes/OR10232469]
- Type:
- Land
- Sq.Ft.:
- n/a
- Status:
- Active
- Beds:
- n/a
- Lot size:
- 0.25 Acres
- Baths:
- MLS#:
- 24114152
ADDITIONAL INFORMATION
Fantastic investment opportunity! Sought after location near Hillsboro Hi-Tech! Zoned MR-1 with potential for 4 townhouse style units. Utilities available on Herrold and 17th. Incredible opportunity to earn long term passive income. Buyer to do all due diligence. There is currently a detached garage on the property.
$585,000
676 SE 66TH Ave Hillsboro, OR 97123
- Type:
- Single Family
- Sq.Ft.:
- 1,818
- Status:
- Active
- Beds:
- 4
- Lot size:
- 0.17 Acres
- Year built:
- 1963
- Baths:
- 2.00
- MLS#:
- 24271976
ADDITIONAL INFORMATION
Welcome to your new one-level home! This beautifully updated 4-bedroom, 2-bathroom gem offers 1,818 square feet of comfortable living space, perfectly situated on a 0.17-acre lot. From the moment you step inside, you'll notice the thoughtful updates that make this home truly special. The bright, modern kitchen features sleek finishes and plenty of space for meal prep and entertaining. Both bathrooms have been tastefully renovated, and the fresh flooring and paint throughout create a warm, inviting atmosphere. The refreshed plumbing, the newer roof, and newly installed AC, offer peace of mind for years to come.Outside, you'll find a spacious yard perfect for relaxing, gardening, or hosting gatherings. Located in a friendly, desirable neighborhood, this home combines modern convenience with timeless charm. Whether you're enjoying the cozy interiors next to the fireplace or spending time outdoors, this home offers the perfect blend of comfort and style. You still have time to make this move-in ready beauty your own before the holidays! [Home Energy Score = 4. HES Report at https://rpt.greenbuildingregistry.com/hes/OR10232436]
- Type:
- Single Family
- Sq.Ft.:
- 1,725
- Status:
- Active
- Beds:
- 4
- Lot size:
- 0.06 Acres
- Year built:
- 2002
- Baths:
- 3.00
- MLS#:
- 24211824
ADDITIONAL INFORMATION
Come see this completely remodeled 4-bed, 2 1/2-bath home in the desirable Hidden Creek neighborhood. It is practically brand new with fresh interior and exterior paint, new LVP floors throughout the main level, carpet, countertops, backsplashes, bathrooms and stainless steel appliances. The open-concept design flows into a spacious great room with high ceilings and a gas fireplace. Enjoy the privacy of a wooded backyard, all while being close to the Hidden Creek Community Center for recreating and other local amenities like parks, grocery stores, other shopping, and Intel campus's. Don't miss this house in person, book a tour today!
- Type:
- Single Family
- Sq.Ft.:
- 2,088
- Status:
- Active
- Beds:
- 3
- Year built:
- 2024
- Baths:
- 3.00
- MLS#:
- 24039163
- Subdivision:
- SOUTH HILLSBORO
ADDITIONAL INFORMATION
Location, location, location! Last of 2 Conifers remaining by Pahlisch in Butternut Creek. Wonderful quality and fantastic location! Use of preferred lender triggers maximum incentives! Located across from large traditional homes offering a peaceful setting. Large open living space and huge loft! The main bedroom has an extra sitting space, tiled shower and under mount sinks. The spacious living room is wonderful for entertaining! Thoughtful kitchen features a panty, Tile backsplash up to the cabinets and soft close cabinetry and drawers. Enjoy two living spaces by utilizing the oversized loft. We included Air conditioning to keep you cool in the summer too! Butternut Creek is a South Hillsboro Community with parks, splash pad, basketball courts, dog park and nature trails! Connected Reeds Crossing with the tranquility of a traditional setting. Spend your days outside and wonder to the "Coming soon" Market of Choice, new Providence health, shopping and dining. Energy score ratings of 10! https://rpt.greenbuildingregistry.com/hes/OR10223087 [Home Energy Score = 10. HES Report at https://rpt.greenbuildingregistry.com/hes/OR10223087]
$2,750,000
10760 NW HELVETIA Rd Hillsboro, OR 97124
- Type:
- Single Family
- Sq.Ft.:
- 6,288
- Status:
- Active
- Beds:
- 4
- Lot size:
- 11.08 Acres
- Year built:
- 1990
- Baths:
- 4.00
- MLS#:
- 24406587
- Subdivision:
- HELVETIA
ADDITIONAL INFORMATION
Let the world fade away as you drive through this beautiful property towards the majestic lodge home which comes into view like a hidden gem, welcoming you to your own secluded haven of serenity, beauty and delight. This Helvetia lodge was crafted with unmatched architectural distinction, rich, quality materials and perfectly placed on the property for presentation and privacy. As you enter the grand foyer, you recognize you are in a special home that exudes exceptional taste, from the stone flooring to wood tongue and groove walls. This grand home is impressive and also provides a very livable floor plan with easy main-floor living that includes an elegant study with a fireplace and loads of built-ins, a full guest suite, laundry/mudroom and a fantastic kitchen/familyroom which includes a Wolf gas range, Sub-Zero refrigerator, freshly refinished fir floors and a massive stone fireplace. The upper level has a primary suite wing with dual walk-in closets, an updated bathroom, a study/nursery, and a cozy fireplace plus two additional bedrooms, a bonus room and a secret 4th story space. There is a basement which is an ideal wine cellar location. The 3-car garage has an EV car charger, commercial coating on the floors, plus there is a separate studio with kitchenette, bathroom and living area. The home is beautifully placed entirely out of sight from the road, providing ultimate privacy. The land is almost all usable and level with pasture area for animals or whatever your agricultural dreams are. There is an older apple orchard along with a couple of outbuildings for equipment storage and a charming "bunk house." The location gives you relaxed country living with the convenience of shopping, 3 Intel plants and access to Hwy 26 in less than 10 minutes. The combination of this amazing home and property, coupled with being located in the picturesque rural community of Helvetia, make this a stellar opportunity for an elevated rural living experience.
$670,000
309 NE 19TH Ave Hillsboro, OR 97124
- Type:
- Single Family
- Sq.Ft.:
- 1,912
- Status:
- Active
- Beds:
- 3
- Lot size:
- 0.39 Acres
- Year built:
- 1976
- Baths:
- 3.00
- MLS#:
- 24262585
- Subdivision:
- Eastwood
ADDITIONAL INFORMATION
Well maintained Tri-Level home set in a well established desirable neighborhood with new roof and oversized two car garage. King sized lot with 16,988 SF with room for all sorts of outdoor activities. 12' X 16'storage building. 3 bedrooms, 3 bathrooms and versatile den, perfect for a home office, craft room, or additional bedroom (no closet). Quiet cul-de-sac. Large windows with lots of natural light. Fireplace and central air heating and A/C.. Sprinkler system for lawn and raised beds. Lots of storage. Huge driveway with room to park your toys. Eric W. Hall, listing broker is related to the seller.
$399,900
1995 NE 50TH Way Hillsboro, OR 97124
- Type:
- Condo
- Sq.Ft.:
- 1,871
- Status:
- Active
- Beds:
- 3
- Year built:
- 2001
- Baths:
- 3.00
- MLS#:
- 24595906
- Subdivision:
- DAWSON STATION
ADDITIONAL INFORMATION
OPEN SATURDAY 11/9 10:30am-12:30pm - BRAND NEW roof, carpet and interior paint. Exterior paint also recently updated! Spacious, well-maintained corner unit in Dawson Station on quiet cul-de-sac. Close to Intel + other major employers, Max station, Orenco Station, Costco, restaurants, shopping and Hillsboro Library! Kitchen includes granite tile counters, island, pantry, and nook. High ceilings in great room w/ cozy gas fireplace, custom built ins + oversized deck. Vaulted primary suite w/ ceiling fan, walk-in closet, and en-suite. Extra deep 2-car tandem garage with tons of storage AND DRIVEWAY. Plus, unit is located near guest parking. All appliances included! [Home Energy Score = 3. HES Report at https://rpt.greenbuildingregistry.com/hes/OR10231910]
- Type:
- Single Family
- Sq.Ft.:
- 2,162
- Status:
- Active
- Beds:
- 4
- Year built:
- 2024
- Baths:
- 4.00
- MLS#:
- 24513277
- Subdivision:
- REEDS CROSSING
ADDITIONAL INFORMATION
Quick Move-in!! * Quartz, Luxury Vinyl, Gourmet kitchen with quartz island and 6 gas burner cooktop, Euro hood, tall ceilings, two large balconies. An inviting covered porch welcomes guests to the impressive three-story Brooklyn plan. The lower level features a bedroom and full bathroom. The main floor is highlighted by a spacious great room with fireplace, an open dining area, a gourmet kitchen boasting a center island and pantry, and two relaxing decks. Upstairs you'll find a convenient laundry and three bedrooms, including a lavish primary suite showcasing dual walk-in closets and a private bath. Expected completion in April. Photos are of a model home; plan, exterior & finishes may vary. Quick Move-In
- Type:
- Single Family
- Sq.Ft.:
- 909
- Status:
- Active
- Beds:
- 2
- Year built:
- 1980
- Baths:
- 1.00
- MLS#:
- 24431437
ADDITIONAL INFORMATION
Don't miss this impeccably maintained, one level, move-in ready, two bedroom, one bathroom townhome nestled in the popular Rood Bridge neighborhood. Recent exterior upgrades include: roof, and gutters (2022). At the end of the day pull into your oversized garage with plenty of room for your car and storage. The gated oversized front patio is the perfect space to relax and sip your morning coffee. Inside, the kitchen features newer appliances, large pantry and new flooring. Adjacent closet contains a brand new washer and dryer. Off the kitchen is a formal dining room and family room with gas fireplace overlooking the fenced backyard - perfect for entertaining or just relax and enjoy the changing seasons! Do not miss this rare opportunity to move into this sought after community with low HOA dues, community pool, and clubhouse. Located just minutes away from gorgeous Rood Bridge Park featuring playgrounds, tennis and basketball courts and walking trails around the Lake + canoe/kayak launch! [Home Energy Score = 6. HES Report at https://rpt.greenbuildingregistry.com/hes/OR10232614]
$1,475,000
25445 NE BALD PEAK Rd Hillsboro, OR 97123
- Type:
- Single Family
- Sq.Ft.:
- 3,492
- Status:
- Active
- Beds:
- 5
- Lot size:
- 7.29 Acres
- Year built:
- 1993
- Baths:
- 3.00
- MLS#:
- 24216860
ADDITIONAL INFORMATION
Stunning property and home with million dollar coast range views! Escape from the city life located minutes from the high tech corridor and Nike to a one of a kind oasis and opportunity to own this incredible home and property! Nestled atop the peaceful Wapato Valley with stunning panoramic valley views that extend past Haag Lake to the coastal mountains! Views from every room with an oversized sunroom and large deck to take in the sunset or sip your morning coffee. This home has been impeccably maintained included Newer Furnace and AC (2022) and 50+ year roof! Enjoy cooking in the gourmet kitchen with granite counters, maple cabinets and cook island. Office or additional bedroom located on the main floor with full bath and staircase to bonus (theatre space) Primary suite with panoramic views and three additional bedrooms off the main staircase and an additional finished space accessed off second bedroom! Head outside to your own orchard with cherry, peach, apple and filbert trees! Professional trail system throughout the property create a wildlife sanctuary with hemlocks, redwood, noble fir and cedars. Timber deferral resulting in low property taxes. If you are a bird watcher, artist or star gazer the nightly sunset views and stars that dance across the sky are a relaxing way to end your day and rejuvenate your soul!
- Type:
- Single Family
- Sq.Ft.:
- 4,176
- Status:
- Active
- Beds:
- 4
- Lot size:
- 0.25 Acres
- Year built:
- 1999
- Baths:
- 3.00
- MLS#:
- 24565786
ADDITIONAL INFORMATION
Instant Equity! Priced Below Recent Appraisal. American Home Shield Warranty Paid through August 2025. Versatility and privacy await in this stunning 4 bedroom home. Nestled down a private drive on a quarter acre beautifully landscaped lot, this property offers ample space for gardening, hosting, or play. Kitchen features quartz counters, stainless steel appliances, pantry, beverage cooler and more! Primary bedroom with high ceilings, new soak tub, walk in shower, double sink vanity and double closets. Enjoy two multi purpose bonus rooms perfect for entertaining, gym, playroom or media room! Upper bonus room complete with a wet bar and built ins. Don't miss the second laundry facility in the bonus room on the second floor and all the added storage! The oversized 4 car tandem garage is perfect for extra vehicles, workshop, or hobby storage. Not to mention the boat and RV parking potential. Fully fenced yard with multiple patios, fire pit area, and more recently installed pavers for your gazebo or hot tub. Conveniently located minutes to Orenco Station, Intel, Hidden Creek, Max Line, Shopping, Restaurants, Noble Woods Park and More! New Roof in 2022 with Transferrable Warranty. Come fall in love with your future dream home today! Landscaper paid Until January 2025. [Home Energy Score = 3. HES Report at https://rpt.greenbuildingregistry.com/hes/OR10203688]
- Type:
- Single Family
- Sq.Ft.:
- 1,442
- Status:
- Active
- Beds:
- 2
- Lot size:
- 0.03 Acres
- Year built:
- 2013
- Baths:
- 3.00
- MLS#:
- 24557805
ADDITIONAL INFORMATION
Welcome to this meticulously maintained townhome in the desirable Parks at Tanasbourne community. The home offers a spacious great room floor plan, ideally located just minutes from Nike, Intel, and next to Magnolia Park. The gourmet kitchen features granite countertops, gas cooking, a pantry, and stainless steel appliances. Elegant engineered wood floors and a gas fireplace create a warm and inviting atmosphere. Enjoy the comfort of central air conditioning during the summer months. With shopping, cafes, and restaurants just steps away, convenience is at your doorstep. The property also includes a charming yard area and a two-car tandem garage. [Home Energy Score = 8. HES Report at https://rpt.greenbuildingregistry.com/hes/OR10232622]
- Type:
- Single Family
- Sq.Ft.:
- 1,760
- Status:
- Active
- Beds:
- 3
- Lot size:
- 0.15 Acres
- Year built:
- 1996
- Baths:
- 2.00
- MLS#:
- 24274777
- Subdivision:
- Jackson Creek
ADDITIONAL INFORMATION
Welcome to your dream home in the sought-after Jackson Creek 55+ community! This immaculate 3-bedroom, 2-bath residence offers the perfect blend of comfort and convenience. With 1,760 square feet of thoughtfully designed living space all on one level, you'll enjoy easy accessibility and minimal maintenance. As you step inside, you'll be greeted by soaring 9-foot ceilings and an abundance of natural light streaming through large windows with low-e glass, creating a bright and airy atmosphere. Ceiling fans and central air conditioning ensure year-round comfort.The heart of the home is the spacious kitchen, featuring ample storage with a double built-in pantry, an appliance garage, pull-out shelving, and two lazy Susans—perfect for all your culinary needs. The entry boasts beautiful hardwood floors, and wide hallways provide ease of movement. Outside, discover your own private sanctuary in the fully fenced backyard oasis. Enjoy serene moments on the paver patio under the retractable awning, with artificial turf and a drip watering system maintaining a lush, green environment for your plants and flowers.This corner lot home, with its level terrain and minimal steps, is designed for accessibility and ease of living. Don't miss the opportunity to make this delightful property your own and experience a lifestyle of comfort and relaxation in a vibrant community! All located in the convenient Jackson Creek neighborhood near shopping, restaurants, downtown Hillsboro, Intel and Hwy 26. [Home Energy Score = 5. HES Report at https://rpt.greenbuildingregistry.com/hes/OR10204722]
- Type:
- Single Family
- Sq.Ft.:
- 1,727
- Status:
- Active
- Beds:
- 3
- Lot size:
- 0.05 Acres
- Year built:
- 2003
- Baths:
- 3.00
- MLS#:
- 24261926
- Subdivision:
- HIDDEN CREEK
ADDITIONAL INFORMATION
Fantastic two-story residence with 3 spacious bedrooms and 2.1 bathrooms located in Hillsboro’s highly desirable Hidden Creek neighborhood! As you enter, you'll be greeted by impressive vaulted ceilings that add a touch of grandeur to the open living area. The home features beautiful plantation shutters, offering both privacy and a warm aesthetic.The home also features a generously-sized kitchen, with ample storage, counter space, and an island, perfect for gatherings. Upstairs, the primary bedroom is a true retreat with vaulted ceilings, an ensuite bathroom featuring a soaking tub, and walk-in closet that provides an abundance of storage. Two other bedrooms, a full bathroom, and laundry area round out the second floor.Outside, enjoy a covered porch or escape to your low maintenance side yard, which is fully fenced and very private. The oversized two car garage offers plenty of room for vehicles and additional storage, while the gutter guards help with low-maintenance living.This home is perfectly positioned for both work and play. Located minutes from walking trails, the state-of-the-art Community/Rec Center, and Hidden Creek Parks which include tennis and pickleball courts, soccer fields, playgrounds, splashpads and expansive green spaces, the recreational options are endless. Nearby Orenco Station offers shopping, dining, and transit options too! Don't miss the opportunity to own a beautifully appointed home in a prime location. [Home Energy Score = 5. HES Report at https://rpt.greenbuildingregistry.com/hes/OR10232245]
- Type:
- Single Family
- Sq.Ft.:
- 2,240
- Status:
- Active
- Beds:
- 4
- Lot size:
- 0.09 Acres
- Year built:
- 2008
- Baths:
- 3.00
- MLS#:
- 24240538
ADDITIONAL INFORMATION
This beautiful home w/10’ ceilings on main level offers unique setting on CORNER lot in the Parks al Laurel Oaks! 2,240 sq ft w/4 bedrooms, 2.5 baths, Living room w/Fireplace and Bonus /play area upstairs. Large Primary bedroom w/huge en-suite with soaking tub, separate shower, walk in closet and a large balcony overlooking the Park. Relax and Enjoy your morning coffee from the balcony from this Corner lot that offers expansive Views of the park right out your window and across the street! Light and Bright Large kitchen w/eating bar and large pantry. Home features: Central air conditioning, Living room wired for surround sound speakers. New exterior paint in 2023, Covered front Porch and a fenced in large low maintenance Courtyard. Steps away from neighborhood park. Also, located within minutes Intel, high tech community, shopping, restaurants, medical, etc to both Tanasbourne area and Orenco.
- Type:
- Single Family
- Sq.Ft.:
- 2,964
- Status:
- Active
- Beds:
- 4
- Lot size:
- 0.23 Acres
- Year built:
- 1966
- Baths:
- 3.00
- MLS#:
- 24345633
ADDITIONAL INFORMATION
Welcome to this light and bright Mid-Century home in the thriving community of Hillsboro. This home is close to schools, Intel and Nike. This home is 2,964 square feet and features 4 bedrooms, 2.5 recently remodeled baths and a large 2 car garage. Home sits on a large corner lot. It has 2 woodburning fireplaces, a large living room, large den, huge kitchen dining combo with island and inside grill. Home has large laundry room with storage. Large main floor office with built ins. The primary bedroom has a large, remodeled en suite bath, with heated floors. New carpet installed throughout the home. Enjoy BBQs on the large, covered patio and spend time gardening in the spacious yard with raised garden beds and a well for watering. Yard also has 2 storage sheds.
Open House:
Tuesday, 11/12 11:00-4:00PM
- Type:
- Single Family
- Sq.Ft.:
- 1,943
- Status:
- Active
- Beds:
- 3
- Year built:
- 2024
- Baths:
- 3.00
- MLS#:
- 24399789
ADDITIONAL INFORMATION
RE-SET PRICING STILL IN PLACE PLUS HUGE FINANCING INCENTIVES FOR BUYERS!Call today for up to date availability and builder incentives Brand New Luxury Townhome Community, Located in South Hillsboro! The Camden Plan offers 3 bedrooms, 2.5 baths, bonus room on the ground level and 9' ceilings or higher throughout entire home. Standard Features include quartz counters & under-mount sinks in kitchen AND bathrooms, black matte hardware, lighting fixtures & faucets, stainless steel appliances, soft close doors & drawers at all cabinets and wide plank laminate hardwood flooring on entire main level. Stay warm in the winter with electric heat pump that will also keep you cool in the summer! The primary suite has a vaulted ceiling, walk-in closet, walk in shower, dual sinks and more. The upstairs loft area is a great flex space for a desk or small couch. The home has a two car side by side garage, a two car driveway, a covered deck off the dinning room. Pictures are of the same floorplan in model building w/ similar finishes. Taxes TBD. Model home open Friday-Tuesday, 11-4. [Home Energy Score = 7. HES Report at https://rpt.greenbuildingregistry.com/hes/OR10226142]
- Type:
- Condo
- Sq.Ft.:
- 794
- Status:
- Active
- Beds:
- 1
- Year built:
- 1999
- Baths:
- 1.00
- MLS#:
- 24407087
- Subdivision:
- Century Terrace
ADDITIONAL INFORMATION
One bed, one bath condo. Forced air unit. HOA has updated siding, roof, windows, parking lot surfaces, in the last three years. Looking for a quiet, centrally located place to call your own? You will love this place. HOA allows pets. HOA covers sewer/water/trash/exterior maintenance/landscaping. You have a deeded parking space and a garage #13. Seller will pay for special assessment
$1,125,000
11335 SW HILLSBORO Hwy Hillsboro, OR 97123
- Type:
- Single Family
- Sq.Ft.:
- 5,432
- Status:
- Active
- Beds:
- 4
- Lot size:
- 2.51 Acres
- Year built:
- 1976
- Baths:
- 4.00
- MLS#:
- 24639753
ADDITIONAL INFORMATION
Don't miss out on this unique, custom home that has been lovingly cared for by the original owners. Very spacious w/ a great layout and many features, like hardwood floors and newer vinyl windows. This home offers a tons of options for any buyer. The incredible layout includes a primary on the main with en suite bathroom and vaulted ceilings. Great space for entertaining with a huge kitchen, formal dining and living room and a family room. An expansive deck runs the length of the home and can be accessed from both ends. The back yard was thoughtfully created with a grove of trees in one section, flat grassy area and it's fenced The side yard has a small orchard of fruit trees and a large grass lawn. Perfect for gardens or what your heart desires. The basement is a blank slate ready for your imagination. Lots of room for storage and living space. It includes a wood room that you can load from the exterior & access the wood from the family room. Come see for yourself!
$999,900
697 NE Hood Ct Hillsboro, OR 97124
- Type:
- Single Family
- Sq.Ft.:
- 2,522
- Status:
- Active
- Beds:
- 3
- Year built:
- 2024
- Baths:
- 4.00
- MLS#:
- 24564814
- Subdivision:
- JACKSON SCHOOL NEIGHBORHOOD
ADDITIONAL INFORMATION
This is the last remaining One Level in the Community. Rates are improving, so don't miss an opportunity. Welcome to Jackson Glen Subdivision, West Hillsboro's latest Gem, a boutique 14-lot subdivision where luxury, location and convenience all converge on the end of a quiet cul-de-sac in the Jackson School Neighborhood. PRE-SALE OPPORTUNITY AVAILABLE. Introducing the "Stephanie" plan with 2,522 square feet of spacious One Level living, featuring a private ensuite bath and walk-in closet in all bedrooms. Explore custom design selections, upgrade options and accessibility features with our Team. Luxury amenities include 11-foot ceilings, 8-foot interior doors, custom mill work, custom cabinet options, undermount sinks and designer quartz countertops throughout. Lovely Kitchen with large Island, Pantry, KitchenAid 6 piece stainless steel appliance suite, gas cooktop, double ovens and much more. Tankless water heater, 95% Bryant heating and cooling system, oversized covered patio and front and rear landscape with irrigation. Loaded with Standard Features. Enjoy an elite Buying experience with a local leader in Luxury New Home Construction. Photo's of similar Stephanie Plan. [Home Energy Score = 8. HES Report at https://rpt.greenbuildingregistry.com/hes/OR10232429]
- Type:
- Single Family
- Sq.Ft.:
- 1,498
- Status:
- Active
- Beds:
- 3
- Lot size:
- 0.03 Acres
- Year built:
- 2006
- Baths:
- 3.00
- MLS#:
- 24591538
- Subdivision:
- ARBOR ROSES
ADDITIONAL INFORMATION
SELLER OFFERING BUYER A $5,000 CREDIT FOR CARPET! Welcome to 1291 SE Roundelay St, nestled in the desirable Arbor Roses neighborhood of Hillsboro. This beautifully maintained three bedroom two and a half bath townhome offers low-maintenance living at its finest. Inside, you'll find stainless steel appliances, granite countertops, hardwood floors, and a spacious primary suite with a walk-in closet. The home also features a charming front porch and a 2-car garage. The Arbor Roses community is rich with amenities, including a park with a playground, manicured common spaces, a pool, hot tub, gym, and a recreation center perfect for events or meetings. The HOA covers all this, plus internet and landscaping! For nature lovers, the Jackson Bottom Wetlands Preserve is just behind the neighborhood, offering trails and excellent opportunities for bird and wildlife watching. Plus, enjoy a quick commute to Intel and other local conveniences. Schedule your showing today! *Back on market: no fault to seller, buyer financing fell through last minute* [Home Energy Score = 8. HES Report at https://rpt.greenbuildingregistry.com/hes/OR10232242]
$689,998
3779 NW 4TH Way Hillsboro, OR 97124
- Type:
- Single Family
- Sq.Ft.:
- 2,396
- Status:
- Active
- Beds:
- 4
- Lot size:
- 0.1 Acres
- Year built:
- 2006
- Baths:
- 3.00
- MLS#:
- 24096973
ADDITIONAL INFORMATION
Tucked away in a highly sought-after neighborhood, this exquisite 4-bedroom with a bonus room that could be easily made into 5th bedroom, 3-bath Craftsman home is the epitome of comfort and style. With 2,396 sq. ft. of thoughtfully designed space, this 2006-built gem features a warm and inviting gas fireplace in the great room, beautiful hardwood floors on the main level, and soaring vaulted ceilings with a skylight that fills the home with natural light. The gourmet kitchen, perfect for family gatherings, showcases a granite eat bar, stainless steel appliances, and a gas stove. Escape to the serene primary suite, complete with double sinks, a soaking tub, a walk-in shower, and an expansive walk-in closet. A convenient main-level bedroom with a full bath, plus a separate utility room, enhances everyday living. The low-maintenance backyard with slate decking is an ideal retreat for relaxation and entertaining. Enjoy the comfort of central A/C, the practicality of an attached 2-car garage, and the benefit of low HOA fees. Perfectly situated near Hwy 26, tech companies, and downtown Hillsboro shopping, this home is ready to welcome you. **Don’t miss out—schedule your tour today and make this stunning home yours! [Home Energy Score = 4. HES Report at https://rpt.greenbuildingregistry.com/hes/OR10228108]

Hillsboro Real Estate
The median home value in Hillsboro, OR is $524,980. This is lower than the county median home value of $545,400. The national median home value is $338,100. The average price of homes sold in Hillsboro, OR is $524,980. Approximately 49.46% of Hillsboro homes are owned, compared to 47.01% rented, while 3.52% are vacant. Hillsboro real estate listings include condos, townhomes, and single family homes for sale. Commercial properties are also available. If you see a property you’re interested in, contact a Hillsboro real estate agent to arrange a tour today!
Hillsboro, Oregon has a population of 105,909. Hillsboro is less family-centric than the surrounding county with 35.82% of the households containing married families with children. The county average for households married with children is 36.2%.
The median household income in Hillsboro, Oregon is $91,540. The median household income for the surrounding county is $92,025 compared to the national median of $69,021. The median age of people living in Hillsboro is 34.1 years.
Hillsboro Weather
The average high temperature in July is 80.8 degrees, with an average low temperature in January of 36.7 degrees. The average rainfall is approximately 39.2 inches per year, with 3.2 inches of snow per year.
