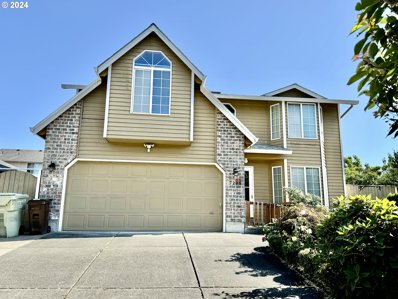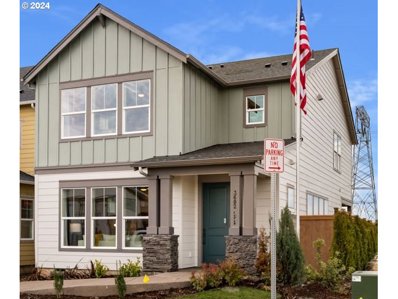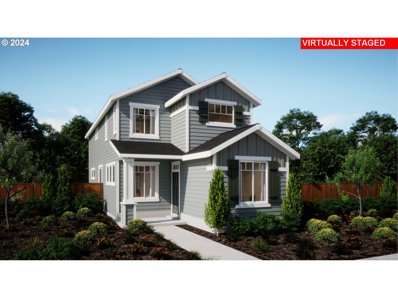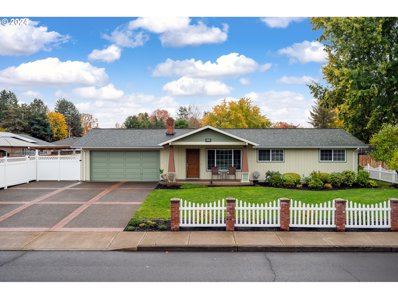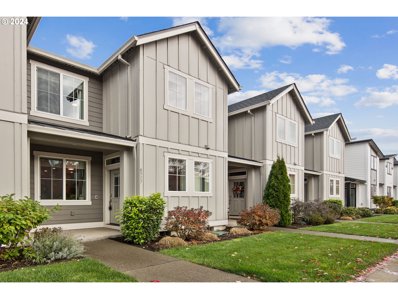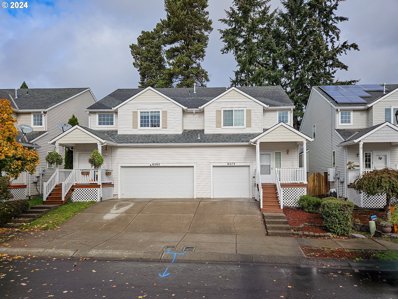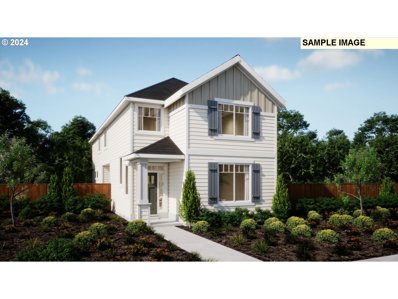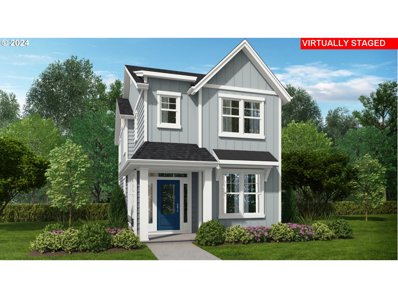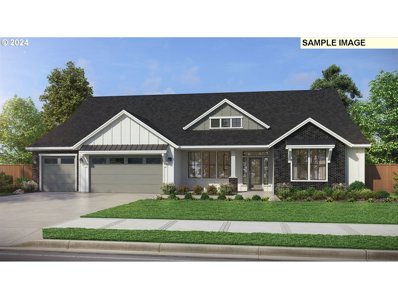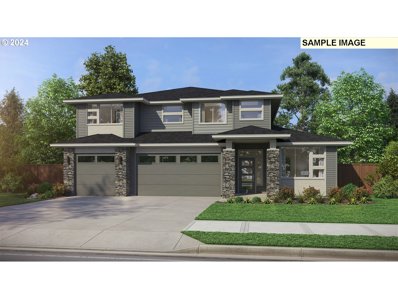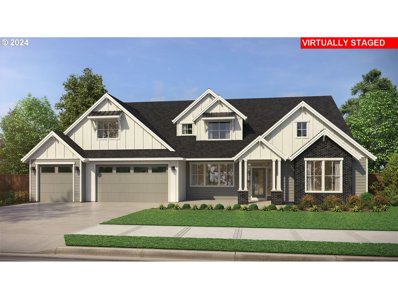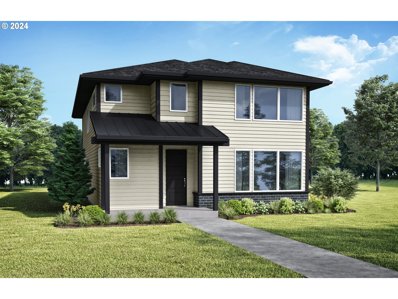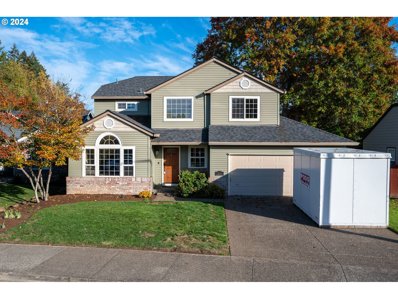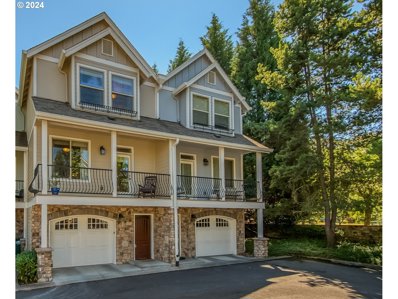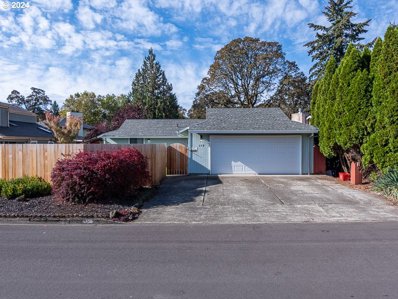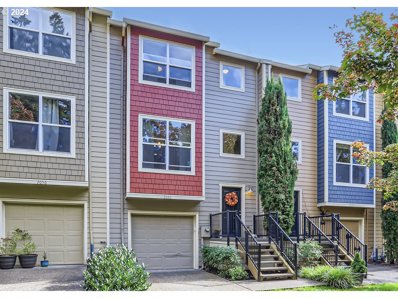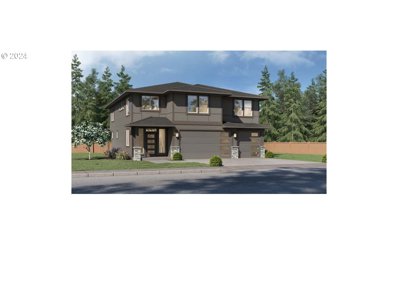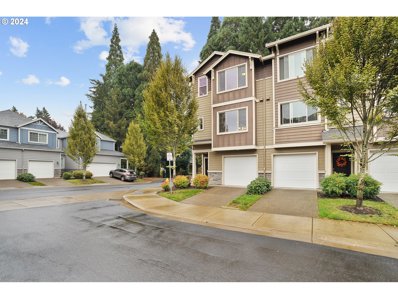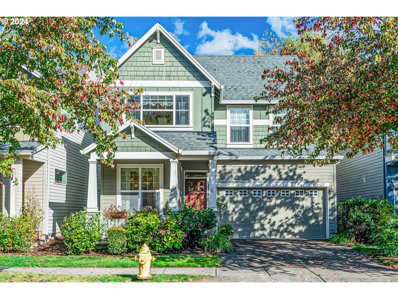Hillsboro OR Homes for Rent
- Type:
- Single Family
- Sq.Ft.:
- 2,132
- Status:
- Active
- Beds:
- 4
- Lot size:
- 0.1 Acres
- Year built:
- 1998
- Baths:
- 3.00
- MLS#:
- 24478716
ADDITIONAL INFORMATION
Spacious traditional home , large living & dining room, oak kitchen w/bar, refrigerator, washer & dryer is included, large master w/walk-in & bath, fully fenced backyard w/patio. Short distance to Nike, Intel, shopping center and the Sunset Highway. This is an opportunity to live free of an HOA. Great neighborhood
$670,300
3498 SE 82nd Ave Hillsboro, OR 97123
- Type:
- Single Family
- Sq.Ft.:
- 1,995
- Status:
- Active
- Beds:
- 3
- Year built:
- 2024
- Baths:
- 3.00
- MLS#:
- 24312585
ADDITIONAL INFORMATION
Ring in the holidays with our timeless home that is being built on corner homesite. Wonderful incentives. Lots of parking for all of your guests. Fun loft area for another room to gather. Enjoy the beautiful well lite layout of this home to entertain, rest and call home! Enjoy the state of the art Tamarack Elementary School and all the wonderful amenities of Reed's Crossing Community! [Home Energy Score = 10. HES Report at https://rpt.greenbuildingregistry.com/hes/OR10234026]
- Type:
- Single Family
- Sq.Ft.:
- 1,152
- Status:
- Active
- Beds:
- 3
- Lot size:
- 0.18 Acres
- Year built:
- 1952
- Baths:
- 1.00
- MLS#:
- 24636302
ADDITIONAL INFORMATION
1 level living in the heart of Hillsboro! New paint interior and exterior, new roof, new countertops and sink, newer appliances, newer flooring and more, this home has been majorly remodeled. Close to Fred Meyer, Goodwill, shopping, coffee and all the things you want! Seller is a Realtor in the State of Oregon. Home Energy score is a 5, report available.
Open House:
Friday, 11/15 11:00-4:00PM
- Type:
- Single Family
- Sq.Ft.:
- 1,943
- Status:
- Active
- Beds:
- 3
- Year built:
- 2024
- Baths:
- 3.00
- MLS#:
- 24447441
- Subdivision:
- WESTBROOKE ESTATES
ADDITIONAL INFORMATION
RE-SET PRICING STILL IN PLACE PLUS HUGE FINANCING INCENTIVES FOR BUYERS!Call today for up to date availability and builder incentives Brand New Luxury Townhome Community, Located in South Hillsboro! The Camden Plan offers 3 bedrooms, 2.5 baths, bonus room on the ground level and 9' ceilings or higher throughout entire home. Standard Features include quartz counters & under-mount sinks in kitchen AND bathrooms, black matte hardware, lighting fixtures & faucets, stainless steel appliances, soft close doors & drawers at all cabinets and wide plank laminate hardwood flooring on entire main level. Stay warm in the winter with electric heat pump that will also keep you cool in the summer! The primary suite has a vaulted ceiling, walk-in closet, walk in shower, dual sinks and more. The upstairs loft area is a great flex space for a desk or small couch. The home has a two car side by side garage, a two car driveway, a covered deck off the dinning room. Pictures are of the same floorplan in model building w/ similar finishes. This is a Camden floorplan. Taxes TBD. Model home open Friday-Tuesday, 11-4. [Home Energy Score = 7. HES Report at https://rpt.greenbuildingregistry.com/hes/OR10226025]
ADDITIONAL INFORMATION
Open and light first floor offering a great room concept with a large quartz kitchen island. Second floor offers a split design with a large master suite. Separate walk-in closet from bath. Double sinks and walk-in shower. Large laundry on second level for convenience. Secondary bedrooms are spacious with plenty of windows for natural light. Renderings and sample photos are artist conceptions only. Photos are of similar or model home so features and finishes will vary. [Home Energy Score = 10. HES Report at https://rpt.greenbuildingregistry.com/hes/OR10226800]
- Type:
- Single Family
- Sq.Ft.:
- 1,378
- Status:
- Active
- Beds:
- 3
- Lot size:
- 0.21 Acres
- Year built:
- 1973
- Baths:
- 2.00
- MLS#:
- 24413189
ADDITIONAL INFORMATION
Discover this exceptional 3-bedroom, 2-bath home nestled in the heart of Hillsboro. This home has beautifully designed living space, and combines comfort, style, and outdoor bliss. Step into the updated kitchen, featuring stainless steel appliances, a gas range, and a convenient layout perfect for cooking and gathering. Cozy up in the living room with rich hardwood floors and a charming fireplace or unwind in one of the uniquely updated bathrooms—one large and spacious, the other a private ensuite to the primary bedroom. Outside, a world of year-round enjoyment awaits. Entertain on the incredible covered back deck with a built-in bar and grill and experience a professionally landscaped backyard paradise. Relax by the water features, fire pit, or covered patio, or retreat to the 394 sq. ft. detached studio with heating and cooling, perfect for work or hobbies.Additional highlights include a 2-car attached garage with drop-down storage and a built-in dust system, a side carport, large laundry/utility room with washer/dryer, and covered front porch. Whether you’re looking to entertain or just enjoy everyday life, this property has everything you need to live both inside and out in perfect harmony. [Home Energy Score = 5. HES Report at https://rpt.greenbuildingregistry.com/hes/OR10233475]
- Type:
- Single Family
- Sq.Ft.:
- 1,520
- Status:
- Active
- Beds:
- 3
- Lot size:
- 0.04 Acres
- Year built:
- 2020
- Baths:
- 3.00
- MLS#:
- 24596475
- Subdivision:
- ROSEDALE PARKS
ADDITIONAL INFORMATION
Light and bright floorplan with 9'ceilings through out the main floor and upstairs. Open great room with laminate floors that extend throughout the main, gourmet kitchen with quartz slab counter tops, stainless steel appliances and gas cooking. Elegant primary suite with a walk-in wardrobe (ensuite with tile floors and tile counters). Upstairs features include a spacious loft which would be great as a media/bonus room. Other outstanding features include, tankless water heater, central air, ceiling fans, Ring video doorbell at the front and ring video camera off the rear of the home. Energy score is a 10 out of 10!! HOA includes front yard maintenance, exterior maintenance, pool, weight room, - this and more conveniently located in Reeds Crossing near City parks, walking trails, biking trails, shopping, Coffee shops and restaurants!
- Type:
- Single Family
- Sq.Ft.:
- 1,310
- Status:
- Active
- Beds:
- 3
- Lot size:
- 0.04 Acres
- Year built:
- 2003
- Baths:
- 3.00
- MLS#:
- 24097201
ADDITIONAL INFORMATION
Brand new interior paint and carpet plus freshy painted patio. This move in ready 3 bedroom 2.5 bath townhome has a lot to offer!! Low HOA, fenced backyard, community playground, parks within .5-mile plus a one car attached garage. Floor plan includes a large living room/kitchen with bar, pantry, fireplace & slider to fenced backyard. The Kitchen is equipped with mostly SS appliances and comes with a pantry for storage. Upstairs is The master bedroom which comes with vaulted ceiling, closet organizer, & its own bath. 2 more Bdrms, 1 additional full bath, 1/2 bath on main. The washer, dryer is located upstairs for easy access.
ADDITIONAL INFORMATION
Come and see this beautiful open concept floorplan. First floor offers a great room with tons of windows to have all the natural light you might need, a modern fireplace and a generous covered patio off the kitchen. Second floor opens up to a generous loft area dividing the primary bedroom from the secondary bedrooms. Primary suite has its own sitting area, a large walk in closet and double sinks. We have quartz countertops in both kitchen and bathrooms for style and ease. This home also sits on a large corner homesite and has an oversized 2 car garage.
ADDITIONAL INFORMATION
Open and light first floor offering a great room concept with a large quartz kitchen island. Second floor offers a split design with a large master suite. Separate walk-in closet from bath. Double sinks and walk-in shower. Large laundry on second level for convenience. Secondary bedrooms are spacious with plenty of windows for natural light. Renderings and sample photos are artist conceptions only. Photos are of similar or model home so features and finishes will vary. [Home Energy Score = 10. HES Report at https://rpt.greenbuildingregistry.com/hes/OR10226800]
$665,000
1287 NE 56TH Ct Hillsboro, OR 97124
- Type:
- Single Family
- Sq.Ft.:
- 2,052
- Status:
- Active
- Beds:
- 4
- Lot size:
- 0.23 Acres
- Year built:
- 1989
- Baths:
- 3.00
- MLS#:
- 24004148
ADDITIONAL INFORMATION
Experience stylish, one-level living with an open floor plan filled with natural light from large picture windows, skylights, and vaulted ceilings. Gather around the cozy brick-surround fireplace on chilly nights, or step outside to enjoy the spacious yard, perfect for family gatherings and entertaining.This home is packed with upgrades, including a 2018 roof and air conditioning, a 15-amp attic fan, 50-amp RV/electric car charging outlet, and a 40-amp hot tub circuit. The expansive lot offers ample RV parking, making it ideal for adventure-ready buyers.An energy-efficient 16.2 kW south-facing solar system from Premier Solar NW, with daily my SolarEdge updates, offers long-term savings, backed by Panasonic’s 25-year warranty for 90% output. Ready for modern living and outdoor enjoyment, this home is truly a rare find in a desirable neighborhood—don't miss out! [Home Energy Score=10 Score=HEShttps://rpt.greenbuildingregistry.com/hes/OR10233850.
$1,450,000
1801 SE BROOKWOOD Ave Hillsboro, OR 97123
- Type:
- Single Family
- Sq.Ft.:
- 4,373
- Status:
- Active
- Beds:
- 9
- Lot size:
- 0.15 Acres
- Year built:
- 2024
- Baths:
- 9.00
- MLS#:
- 24618532
ADDITIONAL INFORMATION
Welcome to your dream home! This stunning new residential construction boasts nine spacious bedrooms and nine luxurious bathrooms. Enjoy the grandeur of tall ceilings throughout, enhancing the open and airy feel of the living spaces. Each level features a modern kitchen equipped with modern appliances, making meal prep a delight. The home is fitted with a central vacuum system for effortless cleaning and a convenient backup generator ensuring peace of mind during outages.Step outside to discover a beautifully landscaped backyard, complete with a covered porch – an ideal spot for entertaining or relaxation. The property also includes an advanced indoor sprinkler system for added safety in case of emergencies. Experience modern living at it’s finest in this exceptional home, designed for comfort and convenience! Don’t miss your chance to make this exquisite residence yours.
$1,719,000
32850 NW Walteria Ln Hillsboro, OR 97124
- Type:
- Single Family
- Sq.Ft.:
- 2,909
- Status:
- Active
- Beds:
- 3
- Lot size:
- 2.42 Acres
- Year built:
- 2024
- Baths:
- 3.00
- MLS#:
- 24190052
- Subdivision:
- PADGETT ESTATES
ADDITIONAL INFORMATION
Brand New Gated Acreage Community with beautiful Pacific NW views! Proposed home plan offers 3-4 bedrooms with den/ 2.5-3bth. Single level- Open concept main living areas, with 12 foot ceilings in great room. Home will included slab quartz in kitchens, double oven, Stainless steel appliances, fireplace, smart home technology and more. Still time for buyers to select all options in professional design studio. Primary on suite features dual sinks, soaking tub, walk-in shower and closet and private water closet. Buyer may select all options and layout for home in builder's professional design studio. Nationally awarded local builder with great warranty program. Pictures are similar, not actual.
$1,469,000
32639 NW Walteria Ln Hillsboro, OR 97124
- Type:
- Single Family
- Sq.Ft.:
- 3,097
- Status:
- Active
- Beds:
- 3
- Lot size:
- 2 Acres
- Year built:
- 2024
- Baths:
- 4.00
- MLS#:
- 24086639
- Subdivision:
- PADGETT ESTATES
ADDITIONAL INFORMATION
Brand New Gated Acreage Community! Primary Suite on the Main! This home plan offer 3-4 bedrooms, separate living room (optional den), spacious loft and well planned kitchen with large island. Some Features included: SS appliance, slab counters in kitchen, Smart Home Technology. Still time to choose layout and selections in builder's 5000 SF design studio. Nationally and locally awarded local builder has outstanding home warranty program. Amazing views, sought after area with country living and city conveniences nearby.
$1,779,000
32788 NW Walteria Ln Hillsboro, OR 97124
- Type:
- Single Family
- Sq.Ft.:
- 3,213
- Status:
- Active
- Beds:
- 4
- Lot size:
- 2.12 Acres
- Year built:
- 2024
- Baths:
- 3.00
- MLS#:
- 24405084
- Subdivision:
- PADGETT ESTATES
ADDITIONAL INFORMATION
Brand New Gated Acreage Community! Brand new community near the golf course! Elegant 2 Story Entry 4-5 bd/2.5-3.5 bth, with 3 car garage. Spacious kitchen includes large pantry, cooks island, slab quartz or granite, and stainless steel appliances. Great room displays dramatic 2 story fireplace and windows that take in the Pacific NW views! Primary suite on the main features walk in shower & closet, private water closet & dual sinks. Optional 2nd laundry room on the main. Construction has not begun, so there is still time for you to personalize in builder's 5000 SQFT design studio with a professional designer.
$1,579,000
32717 NW Walteria Ln Hillsboro, OR 97124
- Type:
- Single Family
- Sq.Ft.:
- 3,756
- Status:
- Active
- Beds:
- 4
- Lot size:
- 2.03 Acres
- Year built:
- 2024
- Baths:
- 4.00
- MLS#:
- 24239778
- Subdivision:
- PADGETT ESTATES
ADDITIONAL INFORMATION
Brand New Gated Acreage Community! Proposed home can have 4-5 bed, 3.5-4 bath, Primary Suite on the Main, huge loft, den, gourmet kitchen with included slab quartz, SS appliances, large walk in pantry, butler's pantry right off the formal dining, fireplace, smart home technology and so much more. Luxury primary suite with curbless tiled shower, soaking tub, dual sinks, ample storage and large walk in closet. Still time for buyers to choose all options and layout for this proposed plan in builder's 5000 SF design studio. Nationally and locally awarded local builder has outstanding home warranty program. Similar plan nearby to tour in person. Amazing views, popular area with country living and city conveniences nearby.
- Type:
- Single Family
- Sq.Ft.:
- 2,342
- Status:
- Active
- Beds:
- 4
- Year built:
- 2024
- Baths:
- 3.00
- MLS#:
- 24591404
- Subdivision:
- Reed's Crossing
ADDITIONAL INFORMATION
2 weeks from completion! The Wilson features an awesome kitchen space with tons of storage, upgraded stainless steel Whirlpool appliance package including built-in cooktop, oven, & microwave with accompanying Broan chimney hoodvent, and huge island for gathering around! Work from home in the pocket office or relax in the spacious great room & host meals in your adjacent dining area. 12'x10' covered patio, and fully fenced and landscaped rear yard area. Primary suite will feature soaking tub, dual vanities, 5x3 tile wall shower with fiberglass pan, and great walk-in closet. HES Score 8/10 https://rpt.greenbuildingregistry.com/hes/OR10224868 [Home Energy Score = 8. HES Report at https://rpt.greenbuildingregistry.com/hes/OR10224868]
$589,950
2106 NE 2ND Ave Hillsboro, OR 97124
- Type:
- Single Family
- Sq.Ft.:
- 1,892
- Status:
- Active
- Beds:
- 3
- Lot size:
- 0.16 Acres
- Year built:
- 1994
- Baths:
- 3.00
- MLS#:
- 24503628
ADDITIONAL INFORMATION
Check the satellite to see this amazing location for yourself! Spotless home sits on a private cul-de-sac. Backs to Sundown Creek wetlands. Views, nature and privacy! Blocks to shops, parks, schools. Strong street appeal on this 3/4 BRM 2.5 bath home. Vaulted entry. Large living room. Island kitchen w/stainless appliances. Convection range. Overlooks family room and slider out to 2 level trex view deck. Easy maintenance yard can be opened to wetlands or kept private. Large master suite w/walk-in closet, dual sinks and sitting room/office. Could be bedroom #4. Newer HVAC, roof, paint, and appliances. O-size garage with 24-foot bump out could fit 3 small cars. Or save extra space for a hobby area/man cave. Come see great value.
$429,900
1910 NE 49TH Way Hillsboro, OR 97124
- Type:
- Condo
- Sq.Ft.:
- 1,592
- Status:
- Active
- Beds:
- 4
- Year built:
- 2006
- Baths:
- 3.00
- MLS#:
- 24307961
ADDITIONAL INFORMATION
Charming townhouse backing to greenspace in great location. Open floorplan includes spacious kitchen, dining space, and living room with private deck overlooking trees. Chef's kitchen featuresgranite counters, gas stove, stainless steel appliances & center island. Rare 3 bedroom plus office/den/bedroom on main. Upstairs includes large master suite, additional bedrooms, hall bath, and laundry. Don't miss the large storage area in the back of the garage for your storage or home gym needs.
$480,000
357 NE HYDE Cir Hillsboro, OR 97124
- Type:
- Single Family
- Sq.Ft.:
- 1,279
- Status:
- Active
- Beds:
- 3
- Lot size:
- 0.12 Acres
- Year built:
- 1978
- Baths:
- 2.00
- MLS#:
- 24351421
ADDITIONAL INFORMATION
Stop by the OPEN HOUSE Sunday, Nov. 3rd from 1-3pm. Great opportunity to own an updated 3 Bedroom/2 Bath home with gorgeous new paint and luxury vinyl plank flooring throughout. Kitchen/dining with extra built-in cabinets for great storage. Well cared for front yard and back patio are both fully fenced with electrified and a heated separate shed/workshop/office in back. Backyard overlooks community greens and in-ground pool beyond! This home is located in a sweet little neighborhood with Shadywood Park and Eastwood Elementary School just a stone's throw away. Easy access to shops and restaurants too! [Home Energy Score = 4. HES Report at https://rpt.greenbuildingregistry.com/hes/OR10233895]
ADDITIONAL INFORMATION
Traditional home with a 3 car garage in front, Spacious yard and covered patio. Hard to find one level with 4 bedrooms and expansive 3 car wide garage! Quality Community designed and built by your local family-owned company. Featuring gorgeous detailing throughout. A few blocks to area trails, The Reserve Golf Course, Splash pad, covered outdoor area with BBQ's, community good and bad weather dog park and the Market of Choice that is coming soon. Minutes to Hi-Tech, HWY 26, Nike and more. Hillsboro was rated #12 in the Nation for quality of life and #8 for places to invest by Money Magazine! Personalize this home when meeting with your Professional Designer and make your new home perfect for you! Open Fri-Tues 12-5pm [Home Energy Score = 10. HES Report at https://rpt.greenbuildingregistry.com/hes/OR10203269]
- Type:
- Single Family
- Sq.Ft.:
- 1,588
- Status:
- Active
- Beds:
- 2
- Lot size:
- 0.04 Acres
- Year built:
- 2005
- Baths:
- 2.00
- MLS#:
- 24054275
- Subdivision:
- Amberglen
ADDITIONAL INFORMATION
Nestled in the desirable Amberglen community, this wonderful townhouse is ideally located near the area’s major employers. Commuting is a breeze, giving you more time to enjoy all the perks of living near parks, trails and plenty of shopping options. This home has a fully fenced backyard, featuring both a deck and a patio area. Additionally, it offers a tandem garage and a generous storage space, providing ample room for all your needs. This home stands out from the crowd with its affordability, location, and size. Don’t miss this opportunity—schedule your tour today and make this fantastic townhouse yours!
- Type:
- Single Family
- Sq.Ft.:
- 2,928
- Status:
- Active
- Beds:
- 4
- Year built:
- 2024
- Baths:
- 3.00
- MLS#:
- 24646114
- Subdivision:
- KRUSSMAN PARK
ADDITIONAL INFORMATION
OPEN SAT and SUN 12-4. Come explore all three brand-new homes in Krussman Park, a beautiful new community built by local builder Westwood Homes. Nestled in the heart of Hillsboro, near downtown, this luxury home offers a serene setting surrounded by trees. The open floor plan features a 20' entry, spacious great room with built-ins, a cozy fireplace,expansive windows, and a gourmet kitchen complete with a large quartz island, stainless steel appliances, pantry, and den. Upstairs, you'll find a spacious bonus room, a stunning primary suite with a gorgeous tiled shower, a soaking tub, and three additional bedrooms. All homes are solar-ready, equipped with tankless water heaters, ample storage, and luxury finishes throughout. There is still time to personalize this home to fit your tastes. Pre-Sale opportunities. PHOTOS ARE OF LIKE PLAN AND FINISHES. Concessions available. Please contact agent. Use of preferred lenders can trigger maximum incentives
$424,900
200 NE 79TH Ave Hillsboro, OR 97006
- Type:
- Condo
- Sq.Ft.:
- 1,487
- Status:
- Active
- Beds:
- 2
- Year built:
- 2016
- Baths:
- 3.00
- MLS#:
- 24550316
ADDITIONAL INFORMATION
Immaculate and lightly lived in corner lot townhouse style condo with no neighbors directly behind or on side! 2017 built, this home boasts pride of ownership with large open concept kitchen/living/dining room that opens to secluded balcony looking out at gorgeous firs and commons. Oversized slab quartz kitchen island w/tons of storage, custom cabinet pull out drawers, eating bar, SS appliances, gas stove, luxury vinyl flooring on main, and cozy gas fireplace. Primary en suite is upstairs with laundry, second bedroom & additional full bath, along with a separate bonus office room off the end of the hallway. Attached tandem TWO car garage w/two large extra storage space cutouts in garage PLUS a private driveway for 3rd car parking. Tons of shopping, restaurants, Parks, and entertainment nearby! Easy access to Cornelius Pass, 185th, Hwy 26, Beaverton, or just over an hour to the Oregon Coast! [Home Energy Score = 8. HES Report at https://rpt.greenbuildingregistry.com/hes/OR10233883]
- Type:
- Single Family
- Sq.Ft.:
- 1,785
- Status:
- Active
- Beds:
- 3
- Lot size:
- 0.07 Acres
- Year built:
- 2005
- Baths:
- 3.00
- MLS#:
- 24242150
- Subdivision:
- ARBOR ROSES
ADDITIONAL INFORMATION
Welcome to Arbor Roses! Open concept living with custom built-in shelves in the dining room and living room, a cozy gas fire place will be perfect for these fall days, and 2 zoned heating/ ac so you can control the hot / cold between the upstairs and downstairs at the same time! You'll love the office on the main which you can also use as a playroom! Head upstairs with a spindle staircase, 3 good sized bedrooms, 2.5 bathrooms (jetted tub in the primary!), plus a great laundry room with a newer washing machine + a deep tub sink. When you visit ... make sure you notice the gorgous fall tree's this time of year! Live in a walking community, and across from the Jackson Bottom Wetlands. The HOA includes front yard landscaping, pool/ hot tub, gym, clubhouse, playground, sport court, *PLUS* 1GB internet service! The seller has taken great pride in the landscaped back yard with lighting & watering system. You’ll enjoy this opportunity to garden and spend quality time in the outdoors with a covered patio. The HOA will amaze you with the holiday parades, parties and all sorts of events to connect the neighbors. Come see us soon so you can close in time for the holiday's! Hillsboro is growing in leaps and bounds with shops, food carts, restaurants, the downtown farmers market and Tuesday night market! Enjoy the Hillsboro community library and the Sharc Community center just a few blocks away! Move into this GEM just in time to enjoy all the events for the holidays! Seller is offering a Platinum Home Warranty from American Home Shield.

Hillsboro Real Estate
The median home value in Hillsboro, OR is $524,980. This is lower than the county median home value of $545,400. The national median home value is $338,100. The average price of homes sold in Hillsboro, OR is $524,980. Approximately 49.46% of Hillsboro homes are owned, compared to 47.01% rented, while 3.52% are vacant. Hillsboro real estate listings include condos, townhomes, and single family homes for sale. Commercial properties are also available. If you see a property you’re interested in, contact a Hillsboro real estate agent to arrange a tour today!
Hillsboro, Oregon has a population of 105,909. Hillsboro is less family-centric than the surrounding county with 35.82% of the households containing married families with children. The county average for households married with children is 36.2%.
The median household income in Hillsboro, Oregon is $91,540. The median household income for the surrounding county is $92,025 compared to the national median of $69,021. The median age of people living in Hillsboro is 34.1 years.
Hillsboro Weather
The average high temperature in July is 80.8 degrees, with an average low temperature in January of 36.7 degrees. The average rainfall is approximately 39.2 inches per year, with 3.2 inches of snow per year.
