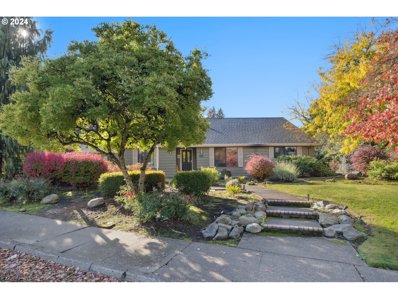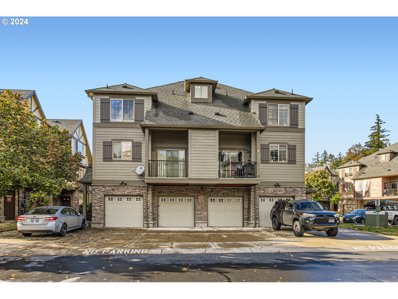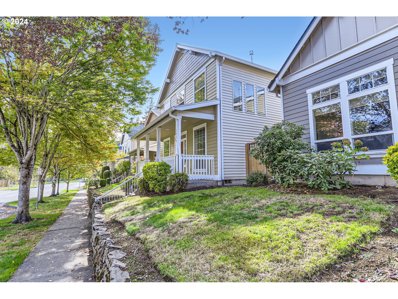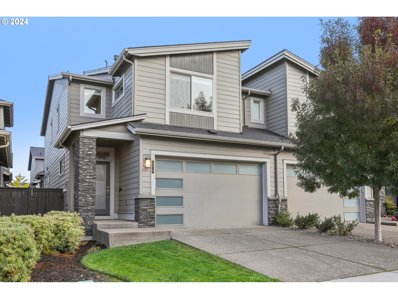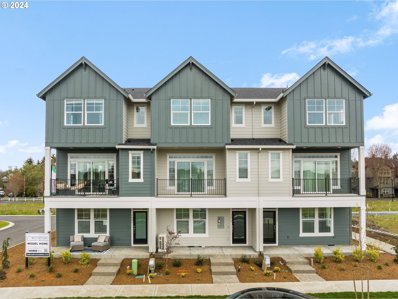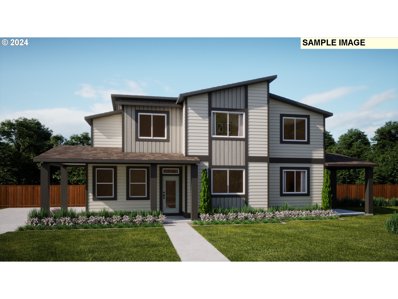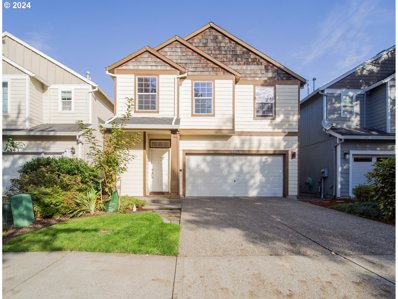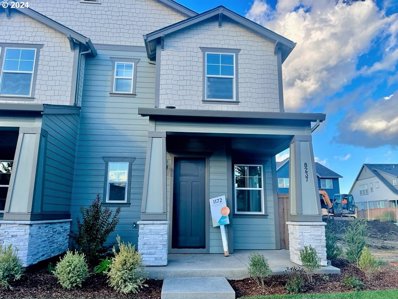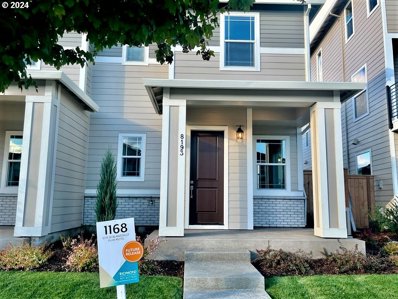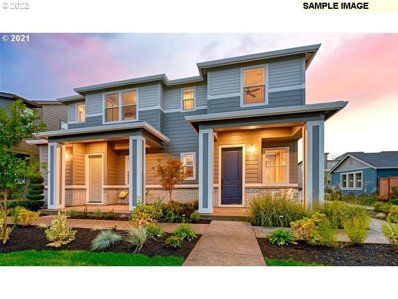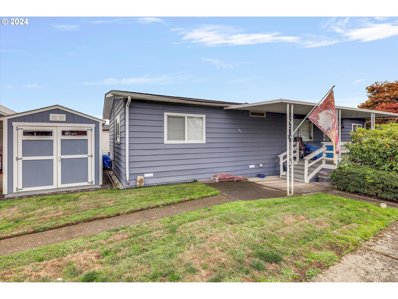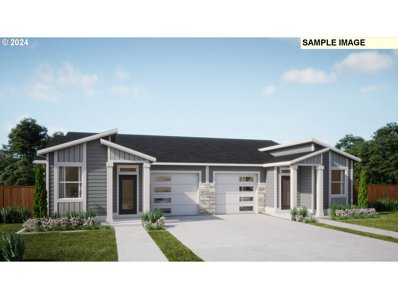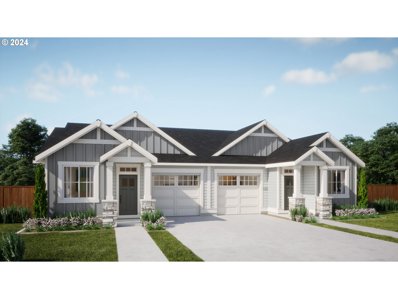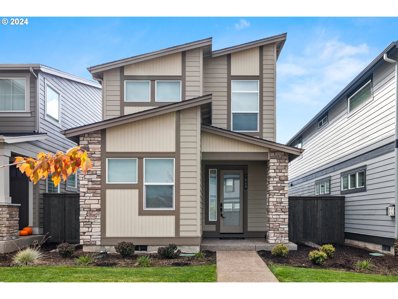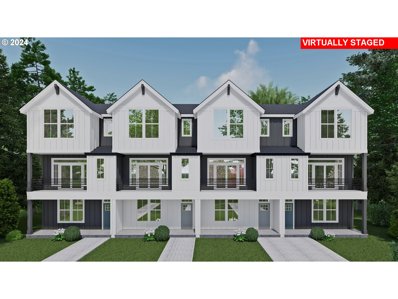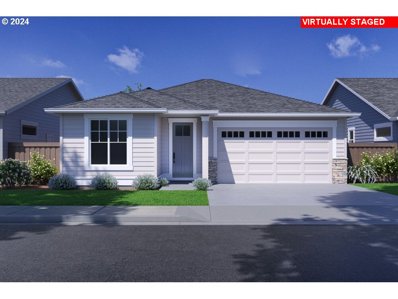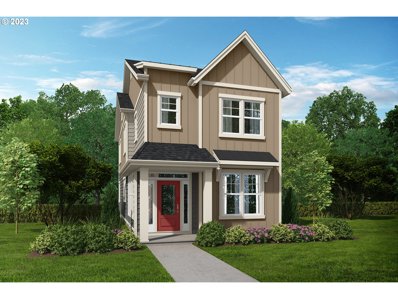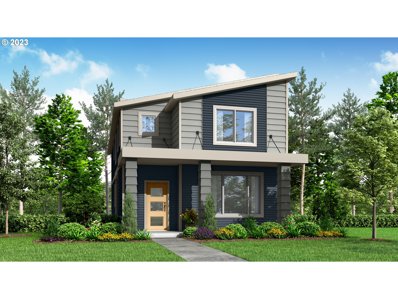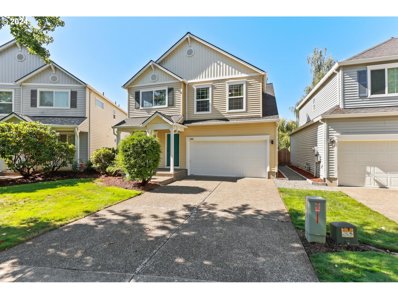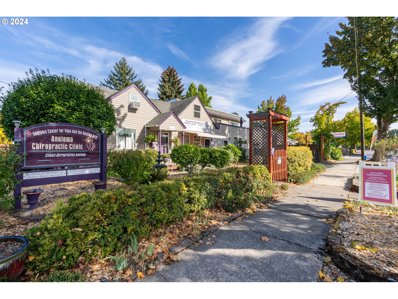Hillsboro OR Homes for Rent
- Type:
- Single Family
- Sq.Ft.:
- 3,344
- Status:
- Active
- Beds:
- 4
- Lot size:
- 0.4 Acres
- Year built:
- 1976
- Baths:
- 4.00
- MLS#:
- 24019975
ADDITIONAL INFORMATION
Stunning Custom Built Home on a Large Lot on dead end street. Four Bedrooms and Four Full Bathrooms. 2 Master Suites and Tons of Storage Throughout! Large Bonus Area and Second Master Suite Upstairs. Dining and Kitchen Area Make it Easy for Entertaining! Relax by the Pool or Plant Your Dream Garden! Home has power blinds! Gas fireplace with a programmable thermostat. Gas Oven and stove. Full Sprinkler system! Large pool room / Possible ADU? Pool House has gas Dryer hook up. Pool heated by solar panels. 220 for hot tub. Lots of parking. Boat / RV parking. Well landscaped mature yard.
- Type:
- Condo
- Sq.Ft.:
- 1,215
- Status:
- Active
- Beds:
- 2
- Year built:
- 2008
- Baths:
- 3.00
- MLS#:
- 24213900
ADDITIONAL INFORMATION
Welcome to this beautiful Arbor Pass condo offering both comfort and convenience in a vibrant community! This spacious 2-bedroom, 2.5-bathroom home features dual master suites, providing privacy and ease of living. The open floor plan creates a welcoming atmosphere, with a cozy living room that includes a gas fireplace and built-ins—perfect for relaxing or entertaining. The kitchen boasts stainless steel appliances, adding a modern touch to your cooking space. Enjoy the convenience of an attached garage for secure parking and extra storage. Arbor Pass also offers fantastic community amenities, including a recreation room, pool, basketball court, and playground, all just steps away from your front door. Located in a prime spot near shopping, restaurants, and more, this condo provides everything you need for a convenient and enjoyable lifestyle.
- Type:
- Single Family
- Sq.Ft.:
- 1,961
- Status:
- Active
- Beds:
- 4
- Lot size:
- 0.06 Acres
- Year built:
- 2004
- Baths:
- 3.00
- MLS#:
- 24650693
- Subdivision:
- TANASBOURNE PLACE
ADDITIONAL INFORMATION
Motivated seller, priced to sell quickly! Spacious living in a prime location! This stunning 4-bedroom, 2.5-bath model home offers an open-concept living area, perfect for entertaining. The kitchen features modern appliances and granite countertops, seamlessly flowing into a cozy family room with a dual-sided fireplace.Enjoy the charming side yard with a built-in water fountain, creating a peaceful space for outdoor gatherings or quiet relaxation. Located in the heart of Tanasbourne Place, you're just minutes away from parks, top-rated schools, Nike, Intel, and shopping centers.Don’t miss this opportunity!
$749,000
4173 SE 74TH Ave Hillsboro, OR 97123
- Type:
- Single Family
- Sq.Ft.:
- 2,272
- Status:
- Active
- Beds:
- 5
- Lot size:
- 0.08 Acres
- Year built:
- 2022
- Baths:
- 3.00
- MLS#:
- 24386528
- Subdivision:
- REEDS CROSSING, SO. HILLSBORO
ADDITIONAL INFORMATION
This stunning corner lot home, better than new with over $33,500 in upgrades, offers the perfect blend of modern luxury and convenience—and with a motivated seller, it's priced to sell quickly! Located in the highly sought-after South Hillsboro Reeds Crossing neighborhood, this beautiful 5-bedroom, 3-full-bath home includes the added feature of a main-floor bedroom with a full bath for added convenience.The gourmet kitchen is a chef’s dream, featuring a large quartz island, stainless steel appliances, and a pantry. All appliances—including the refrigerator, washer, and dryer—are included, making this home move-in ready!The primary suite boasts a walk-in closet and a luxurious soaking tub, while the private, covered patio is perfect for enjoying peaceful summer evenings.Located close to the upcoming Reeds Crossing Town Center, parks, walking paths, Intel, and within walking distance to the new Tamarack Elementary School, this home is in a prime location. This is a must-see! Don’t miss out—schedule your tour today!
- Type:
- Single Family
- Sq.Ft.:
- 1,770
- Status:
- Active
- Beds:
- 3
- Lot size:
- 0.06 Acres
- Year built:
- 2017
- Baths:
- 3.00
- MLS#:
- 24256580
ADDITIONAL INFORMATION
Discover the perfect blend of modern elegance and cozy comfort in this charming three-bedroom, two-and-a-half-bathroom townhouse in Hillsboro. As you step inside, you’ll be captivated by a stunning kitchen featuring luxurious quartz countertops and a stylish backsplash that will inspire your inner chef.The spacious great room serves as the heart of the home, accentuated by a dramatic electric fireplace and beautiful wood-like laminate flooring, creating an inviting atmosphere for both relaxation and entertaining. With seamless flow from the kitchen to the dining area and family room, this space is perfect for everything from intimate family dinners to lively gatherings with friends.Enjoy year-round comfort with air conditioning, and step outside to your private, fenced yard, where a covered patio awaits. It’s an ideal spot for summer barbecues or quiet mornings sipping coffee. This townhouse beautifully balances style and functionality, providing the perfect setting for outdoor living and cherished moments. Don’t miss your chance to make this stunning home your own in a vibrant community! [Home Energy Score = 9. HES Report at https://rpt.greenbuildingregistry.com/hes/OR10233804]
Open House:
Friday, 11/15 11:00-4:00PM
- Type:
- Single Family
- Sq.Ft.:
- 1,937
- Status:
- Active
- Beds:
- 3
- Lot size:
- 0.05 Acres
- Year built:
- 2024
- Baths:
- 4.00
- MLS#:
- 24343897
- Subdivision:
- WESTBROOKE ESTATES
ADDITIONAL INFORMATION
Former Model Home for Sale! Brand New Luxury Townhome Community, Located in South Hillsboro! This former Model home is a modified Devon Plan offers 3 bedrooms, 3.5 baths, bonus room on the ground level with a full bathroom, extra large kitchen island + walk-in pantry, counter depth stainless steel fridge and 9' ceilings or higher throughout entire home. Standard Features include quartz counters & under-mount sinks in kitchen AND bathrooms, black matte hardware, lighting fixtures & faucets, stainless steel appliances, soft close doors & drawers at all cabinets and wide plank laminate hardwood flooring on entire main level. Stay warm in the winter with electric heat pump that will also keep you cool in the summer! The primary suite has a vaulted ceiling, walk-in closet, decorator painted accent wall with moldings, walk in shower, dual sinks and more. The upstairs loft area is a great flex space for a desk or small couch. Upstairs laundry room includes brand new Whirlpool Washer & Dryer. This corner home has a two car side by side garage, a two car driveway, a covered deck off the great room, plus flex/bonus room/office and full bath on the ground level. Call today for up to date availability and builder incentives, as changes are expected to occur daily. Taxes TBD. Located right across the street from the dog park & no building to the south side. Premier location in the neighborhood. [Home Energy Score = 7. HES Report at https://rpt.greenbuildingregistry.com/hes/OR10226008]
$733,400
5740 SE 77th Ave Hillsboro, OR 97123
ADDITIONAL INFORMATION
Come see this unique floorplan with a large wrap around front porch. Walk in the home into a private foyer, make your way into the great room with tons of windows, large quartz island kitchen, spacious walk in pantry, enjoy a covered patio off the dining room to have all year enjoyment outdoors. Up stairs opens to a large loft and 3 bedrooms, owners suite offers generous walk in closet, walk in shower, double sinks. [Home Energy Score = 10. HES Report at https://rpt.greenbuildingregistry.com/hes/OR10205519]
- Type:
- Single Family
- Sq.Ft.:
- 1,632
- Status:
- Active
- Beds:
- 3
- Lot size:
- 0.06 Acres
- Year built:
- 2003
- Baths:
- 3.00
- MLS#:
- 24223082
ADDITIONAL INFORMATION
OPEN HOUSES: SAT 11/09 12-3PM, SUN 11/10 12-3PM. Bright and inviting updated single family home featuring 3 bedrooms and 2.5 bathrooms. Great first time home or income generator. This property presents a fantastic opportunity for short, mid, or long-term rental potential—buyer to do their own due diligence. The open-concept kitchen flows into the living and dining areas, leading to a covered patio and backyard through a convenient slider. Easy maintenance backyard, stainless steel appliances, a spacious island, and a pantry. The home offers carpet upstairs and beautiful new floors downstairs, plus a cozy fireplace for winter warmth. Upstairs, the expansive bonus area includes vaulted ceilings and ceiling fans, with all bedrooms providing plenty of space and charm. Potential to add a 4th bedroom or office/den. Ideally located in Hillsboro with close proximity to shopping, Nike, Intel, Lifetime fitness and restaurants!
- Type:
- Single Family
- Sq.Ft.:
- 1,450
- Status:
- Active
- Beds:
- 3
- Year built:
- 2024
- Baths:
- 3.00
- MLS#:
- 24486059
- Subdivision:
- REED'S CROSSING, SO HILLSBORO
ADDITIONAL INFORMATION
Designer upgrades throughout. Quartz Island, Luxury Vinyl Plank flooring, Covered patio with recessed lighting and gas line for BBQ, fenced in yard, white kitchen cabinets. This inviting home offers a warm welcome with its charming front porch and an abundance of natural light throughout. The open concept kitchen boasts an expansive island, stainless steel appliances, and a pantry for added convenience. The spacious living room seamlessly connects to a relaxing covered patio, complete with sliding doors. Upstairs, you'll find a luxurious owners suite with an oversized walk-in closet and a private bathroom featuring double sinks and tiled shower. Additional amenities include a two-car garage, 9-foot ceilings, 8-foot interior doors, and a fenced side yard. Don't miss out on the opportunity to own this fabulous home! *Sample Images- Same floor plan*
- Type:
- Single Family
- Sq.Ft.:
- 1,450
- Status:
- Active
- Beds:
- 3
- Year built:
- 2024
- Baths:
- 3.00
- MLS#:
- 24171462
- Subdivision:
- REEDS CROSSING, SO. HILLSBORO
ADDITIONAL INFORMATION
Designer upgrades throughout. Quartz Island, Luxury Vinyl Plank flooring, Covered patio with recessed lighting and gas line for BBQ, fenced in yard, white kitchen cabinets. This inviting home offers a warm welcome with its charming front porch and an abundance of natural light throughout. The open concept kitchen boasts an expansive island, stainless steel appliances, and a pantry for added convenience. The spacious living room seamlessly connects to a relaxing covered patio, complete with sliding doors. Upstairs, you'll find a luxurious owners suite with an oversized walk-in closet and a private bathroom featuring double sinks and tiled shower. Additional amenities include a two-car garage, 9-foot ceilings, 8-foot interior doors, and a fenced side yard. Don't miss out on the opportunity to own this fabulous home! Sample Images- Same floor plan*
- Type:
- Single Family
- Sq.Ft.:
- 1,438
- Status:
- Active
- Beds:
- 3
- Year built:
- 2024
- Baths:
- 3.00
- MLS#:
- 24123996
- Subdivision:
- REED'S CROSSING, SO HILLSBORO
ADDITIONAL INFORMATION
Ask about our below market rates with our preferred lender!!** Designer upgrades throughout. The Boston plan welcomes you with a large, covered porch and an open concept floor plan. This home is highlighted by upgraded cabinets, quartz counters, 9' ceilings and 8' doors throughout. Chef's kitchen with expansive island opens to a covered patio with center meet sliding glass doors and fenced side yard. The upper level includes an owner's suite with an oversized walk-in closet and luxurious bathroom with tile surround shower and double sinks with quartz counter. *Sample Images, Same Floorplan*
- Type:
- Manufactured/Mobile Home
- Sq.Ft.:
- 1,248
- Status:
- Active
- Beds:
- 2
- Year built:
- 1979
- Baths:
- 2.00
- MLS#:
- 24504523
ADDITIONAL INFORMATION
Welcome home to this stunning double-wide manufactured home located in River Road Mobile Estates, a 55+ community park. This beautifully remodeled home features 2 bedrooms, 2 bathrooms, and 1,248 sq. ft. of spacious living. Enjoy modern stainless steel appliances in the kitchen, a heat pump for cooling and the energy-efficient double-pane vinyl windows. This home has a new roof installed in 2020 and fresh carpets in the living room and spare bedroom added in 2021. Recent upgrades include new water pipes, kitchen sink, stove, dishwasher, refrigerator, and ceiling fans for added comfort. Step outside to find a powered Tuff shed, installed in 2022, providing extra storage along with two large safes for your valuables. Space rent is $860/month, and 2 pets under 25 lbs are allowed. Don’t miss out on making this remarkable property your new home!
- Type:
- Single Family
- Sq.Ft.:
- 1,216
- Status:
- Active
- Beds:
- 2
- Year built:
- 2024
- Baths:
- 2.00
- MLS#:
- 24083414
ADDITIONAL INFORMATION
This beautiful 2 Bedroom plus Den home is offers an open floor plan. When entering this home, den is located in front to side, foyer opens to great room that is open to dining with slider and covered patio as well as open kitchen with Quart Island Countertops, low maintenance luxury plank vinyl floors in foyer, kitchen, dining room. Covered Patio on the side, beautiful primary suite with walk-in closet. Trails, dog park, splash pad, basketball Renderings and sample photos are artist conceptions only. Photos are similar of model home, features and finishes vary. Gas range, gas tankless water heater, gas forced air furnace
- Type:
- Single Family
- Sq.Ft.:
- 1,216
- Status:
- Active
- Beds:
- 2
- Year built:
- 2024
- Baths:
- 2.00
- MLS#:
- 24103773
ADDITIONAL INFORMATION
This beautiful 2 Bedroom plus Den home is offers an open floor plan. When entering this home, den is located in front to side, foyer opens to great room that is open to dining with slider and covered patio as well as open kitchen with Quart Island Countertops, low maintenance luxury plank vinyl floors in foyer, kitchen, dining room. Covered Patio on the side, beautiful primary suite with walk-in closet. Trails, dog park, splash pad, basketball Renderings and sample photos are artist conceptions only. Photos are similar of model home, features and finishes vary. Gas range, gas tankless water heater, gas forced air furnace
- Type:
- Single Family
- Sq.Ft.:
- 1,921
- Status:
- Active
- Beds:
- 4
- Lot size:
- 0.07 Acres
- Year built:
- 2023
- Baths:
- 3.00
- MLS#:
- 24381228
ADDITIONAL INFORMATION
Modern, move-in ready home in the sought-after Butternut Creek community in South Hillsboro. Open living space is great for entertaining. 3 bedrooms with loft upstairs and office on the main. Includes AC, soft close cabinets, quartz countertops, and a private side yard. Local builder-developed community features double wide sidewalks, dog park, splash pad, park, outdoor grilling area and greenspace trails. [Home Energy Score = 10. HES Report at https://rpt.greenbuildingregistry.com/hes/OR10203646]
Open House:
Friday, 11/15 11:00-4:00PM
- Type:
- Single Family
- Sq.Ft.:
- 1,536
- Status:
- Active
- Beds:
- 2
- Lot size:
- 0.02 Acres
- Year built:
- 2024
- Baths:
- 3.00
- MLS#:
- 24300828
- Subdivision:
- WESTBROOKE ESTATES
ADDITIONAL INFORMATION
Brand New Luxury Townhome Community, Located in South Hillsboro! The Berkeley plan offers 2 bedrooms, a large Bonus room, 2.5 baths, huge kitchen island + walk-in pantry and 9' ceilings or higher throughout entire home. Standard Features include quartz counters & under-mount sinks in kitchen AND bathrooms, black matte hardware, lighting fixtures & faucets, stainless steel appliances, soft close doors & drawers at all cabinets and wide plank laminate hardwood flooring on entire main level. Stay warm in the winter with electric heat pump that will also keep you cool in the summer! The primary suite has a vaulted ceiling, walk-in closet, walk in shower, dual sinks and more. The second bedroom is large and has an en-suite bathroom. The home has a one car garage, a covered deck off the great room, plus a covered porch on the ground level. Pictures are of the model home w/similar finishes. Home is just finishing up construction and will be completed October 2024.Taxes TBD. Model home open Friday-Tuesday, 11-4. Come to Model home at SE White Oak & Everwood for access. [Home Energy Score = 9. HES Report at https://rpt.greenbuildingregistry.com/hes/OR10226026]
- Type:
- Single Family
- Sq.Ft.:
- 1,746
- Status:
- Active
- Beds:
- 3
- Baths:
- 2.00
- MLS#:
- 24105056
- Subdivision:
- SOUTH HILLSBORO
ADDITIONAL INFORMATION
Personalize this one level home and make it perfect for you! Located in the new South Hillsboro in Butternut Creek. This home faces West, backyard and living are to the East. Large, open great room, wide open halls and a gourmet kitchen designed to be the heart of the home. It opens into the great room & dining area. Quality finishes, with the option to meet with the designer and personalize your new home! Kitchen includes quartz, large island, light & bright touches include a full heigh backsplash in the kitchen, tiled main bedroom shower, vaulted ceilings in the main bed and front bedroom, walk-in pantry & more! Blocks to The Reserve Golf Course! Located in one of the largest projects of its kind that includes dog parks, nature trails along the water way, parks, Market Center and access to the new Providence health, Active Fitness and coming soon Market of Choice and new restaurant's! This home is a part of South Hillsboro, and the new elementary school zoning is the new Tamarack school. [Home Energy Score = 10. HES Report at https://rpt.greenbuildingregistry.com/hes/OR10223091]
- Type:
- Single Family
- Sq.Ft.:
- 1,894
- Status:
- Active
- Beds:
- 3
- Year built:
- 2024
- Baths:
- 3.00
- MLS#:
- 24384470
ADDITIONAL INFORMATION
Light, bright & open with large covered patio off the living/dining area. Kitchen offers a huge pantry & a cozy gas fireplace in the Great room. Switchback up the staircase with large windows for extra light & enjoy a loft with a split floor for Master and other bedrooms. Large laundry room with linen built-in for convenience. Enormous master suite with double sinks and separate water closet for privacy. Finishes included Quartz countertops in kitchen and bathrooms, modern open design with recessed lighting and so much more. Over 90 acres of parks and trials in our community, new elementary school opening this year, shopping and restaurants breaking ground now. Come see what makes Reeds Crossing the number one community to live in. **Flex credit/closing cost incentive available when financing with preferred lender! Use towards rate buydown and closing costs. [Home Energy Score = 10. HES Report at https://rpt.greenbuildingregistry.com/hes/OR10231853]
$538,400
3465 SE SALAL Ln Hillsboro, OR 97123
ADDITIONAL INFORMATION
Very open and light first floor offering a great room concept with a large quartz kitchen island. Second floor offers a split design with a large master suite. Separate walk-in closet from bath. Double sinks and walk-in shower. Large laundry on second level for convenience. Secondary bedrooms are spacious with plenty of windows for natural light. Renderings and sample photos are artist conceptions only. Photos are of similar or model home so features and finishes will vary. [Home Energy Score = 10. HES Report at https://rpt.greenbuildingregistry.com/hes/OR10234105]
- Type:
- Single Family
- Sq.Ft.:
- 1,483
- Status:
- Active
- Beds:
- 3
- Year built:
- 2024
- Baths:
- 3.00
- MLS#:
- 24448739
ADDITIONAL INFORMATION
Very open and light first floor offering a great room concept with a beautiful island kitchen and a pantry to boot. Second floor offers a split design with a large master suite, Separate walk-in closet from bath, double sinks and walk-in shower. Large laundry on second level for convenience. Renderings and sample photos are artist conceptions only. Photos are of similar or model home so features and finishes will vary. This home has Perfect Brown Cabinets with White quartz counters. **Flex credit/closing cost incentive available when financing with preferred lender! Use towards rate buydown and closing costs. [Home Energy Score = 10. HES Report at https://rpt.greenbuildingregistry.com/hes/OR10227667]
- Type:
- Single Family
- Sq.Ft.:
- 1,381
- Status:
- Active
- Beds:
- 3
- Lot size:
- 0.05 Acres
- Year built:
- 2002
- Baths:
- 3.00
- MLS#:
- 24412052
ADDITIONAL INFORMATION
Move-in ready townhome. Features include hardwood laminate floors throughout, gas fireplace, and a private fenced backyard that backs onto green space—perfect for entertaining or enjoying quiet evenings. The kitchen and bathrooms have been updated with new countertops, backsplash and flooring. Rock Creek Trail right outside your door for hiking and biking is a perk for outdoor enthusiasts. Short commute to major employers and easy access to shopping, transit and more. Very well maintained and move in ready. [Home Energy Score = 7. HES Report at https://rpt.greenbuildingregistry.com/hes/OR10213884]
$602,400
3439 SE 83rd Ave Hillsboro, OR 97123
- Type:
- Single Family
- Sq.Ft.:
- 1,863
- Status:
- Active
- Beds:
- 3
- Year built:
- 2024
- Baths:
- 3.00
- MLS#:
- 24187916
ADDITIONAL INFORMATION
1st level is an open floorplan shared between Great Room, kitchen/dining room that leads right out to private fenced covered patio. A versatile open loft found on the second level provides additional shared living space the entire household will enjoy. Upstairs are 3 bedrooms including the luxurious owners suite. Owner suite features en-suite bathroom, & walk-in closet along with additional wall closet. Renderings and sample photos are artist conceptions only. Photos are of similar or model home so features and finishes will vary. Homesite #1370 **Flex credit/closing cost incentive available when financing with preferred lender! Use towards rate buydown and closing costs. [Home Energy Score = 10. HES Report at https://rpt.greenbuildingregistry.com/hes/OR10231843]
- Type:
- Condo
- Sq.Ft.:
- 1,528
- Status:
- Active
- Beds:
- 3
- Year built:
- 2007
- Baths:
- 3.00
- MLS#:
- 24383540
- Subdivision:
- ARBOR CROSSING AT QUATAMA
ADDITIONAL INFORMATION
Desirable Arbor Crossings at Quatama!!! Elegant, Light and Bright, 3 Bedroom, 2.5 Bath Townhouse with a Spacious Floor-plan, Luxury Amenities and Detached Single Car Garage! Enjoy High Ceilings, Vaulted Ceilings, Beautiful Engineered Hardwoods, New Interior Paint & Lots of Windows For Natural Light. Additional Amenities Include Beautiful Hardwood Flooring on the Main Level, Gourmet Kitchen w/Cherry Cabinetry, Granite Counters, Stainless Steel Appliances, Gas Stove and Center Island, Completely Open To the Living Space, With Sliding Doors To The Covered Patio/Deck Outdoor Living Space, Which Is Perfect For Entertaining! A Stylish Half Bath Is Conveniently Located On The Main. The Upper Level Includes a Beautiful Primary Suite w Full Private Bath, Two Additional Guest Bedrooms, a Full Bath and New Front Loading Washer & Dryer. A Detached Single Car Garage Lends Plenty of Additional Storage. HOA Includes Community Pool, Gym, Rec Center, Fiber Internet and More. Convenient Location w/ Easy Access To Max Transportation, Intel, Nike, Tanasbourne, Shopping & Entertainment. No Rental Cap! A Must See!!!
$574,900
1281 NE PLATT St Hillsboro, OR 97124
Open House:
Sunday, 11/17 2:00-4:00PM
- Type:
- Single Family
- Sq.Ft.:
- 1,643
- Status:
- Active
- Beds:
- 3
- Lot size:
- 0.08 Acres
- Year built:
- 2000
- Baths:
- 3.00
- MLS#:
- 24588676
- Subdivision:
- Jones Farm
ADDITIONAL INFORMATION
*OPEN SUN 11/17 FROM 2-4 PM* Newly renovated, light-filled home in the sought-after Jones Farm neighborhood, backing to serene greenspace. Highlights include a NEW roof (with transferable warranty), NEW luxury vinyl plank flooring, resurfaced kitchen cabinets, new stainless steel appliances, built in microwave, EV charger, upper level laundry and fresh paint inside and out. Gas fireplace, dining area with eating bar, slider to fully fenced private backyard. This incredible backyard features a paver patio, overlooking the greenspace and offers a peaceful retreat. 2 incredible parks nearby (Glencoe Creek & Circle Park) and elementary school within walking distance. This beautifully updated home is a must-see! [Home Energy Score = 7. HES Report at https://rpt.greenbuildingregistry.com/hes/OR10233826] [Home Energy Score = 7. HES Report at https://rpt.greenbuildingregistry.com/hes/OR10233826]
- Type:
- Multi-Family
- Sq.Ft.:
- 5,138
- Status:
- Active
- Beds:
- n/a
- Year built:
- 1999
- Baths:
- MLS#:
- 24571743
- Subdivision:
- DOWNTOWN HILLSBORO
ADDITIONAL INFORMATION
Up to 3 Units to rent! Fantastic opportunity to own a prime corner in Hillsboro, Oregon that currently is used as a live work building with two distinct living options. Rent a unit and live in one while you launch your business. Rent two units and use the commercial space for yourself. Rent three spaces for investment and income. Add on another unit or two. Turn the whole property into a cafe or restaurant. This is an incredible price for this lovingly maintained property with so many options! Something unique, creative, and flexible for today's economy!

Hillsboro Real Estate
The median home value in Hillsboro, OR is $524,980. This is lower than the county median home value of $545,400. The national median home value is $338,100. The average price of homes sold in Hillsboro, OR is $524,980. Approximately 49.46% of Hillsboro homes are owned, compared to 47.01% rented, while 3.52% are vacant. Hillsboro real estate listings include condos, townhomes, and single family homes for sale. Commercial properties are also available. If you see a property you’re interested in, contact a Hillsboro real estate agent to arrange a tour today!
Hillsboro, Oregon has a population of 105,909. Hillsboro is less family-centric than the surrounding county with 35.82% of the households containing married families with children. The county average for households married with children is 36.2%.
The median household income in Hillsboro, Oregon is $91,540. The median household income for the surrounding county is $92,025 compared to the national median of $69,021. The median age of people living in Hillsboro is 34.1 years.
Hillsboro Weather
The average high temperature in July is 80.8 degrees, with an average low temperature in January of 36.7 degrees. The average rainfall is approximately 39.2 inches per year, with 3.2 inches of snow per year.
