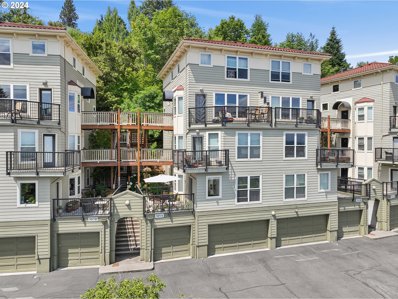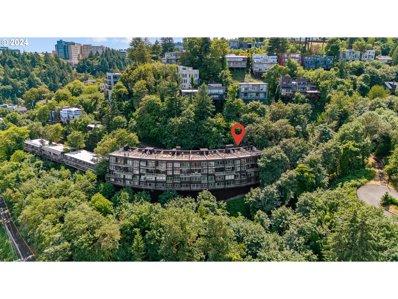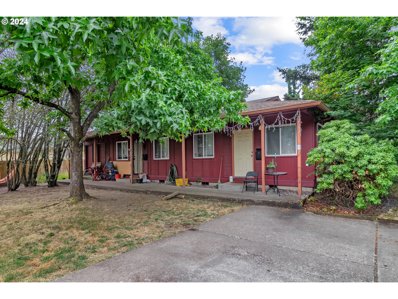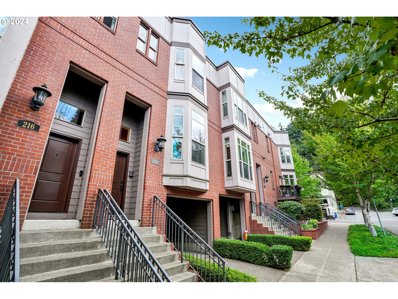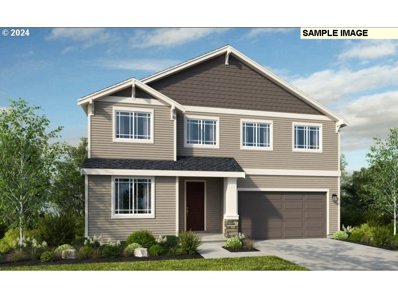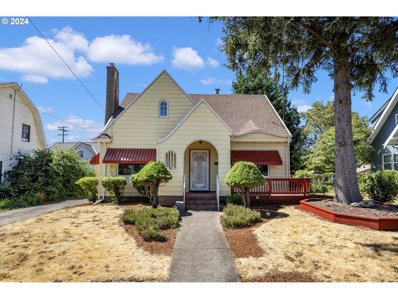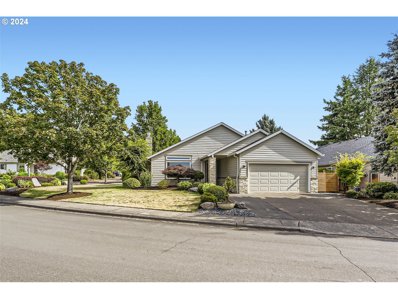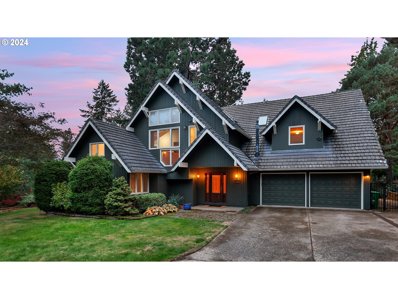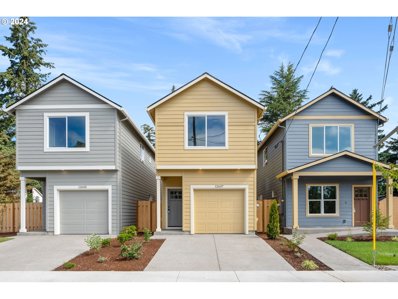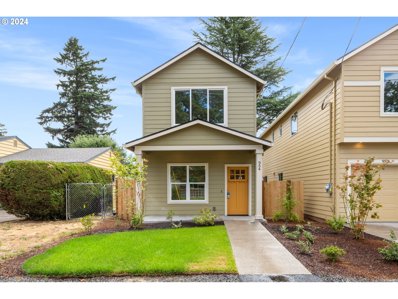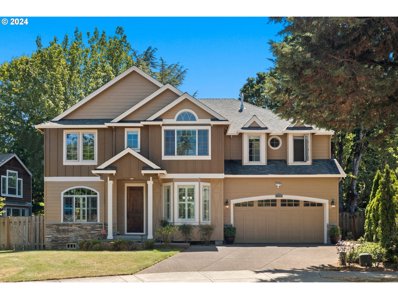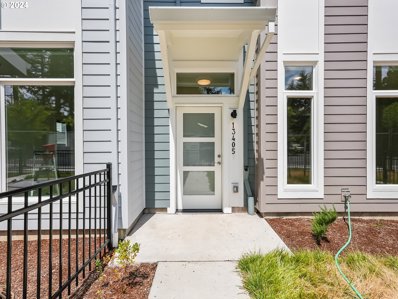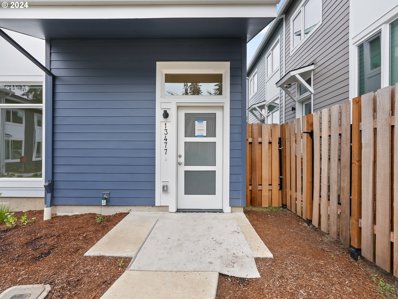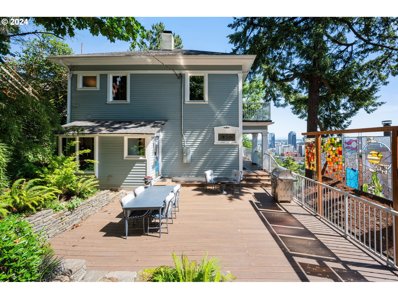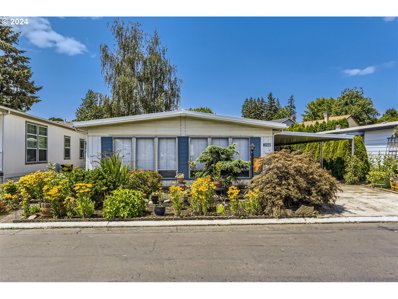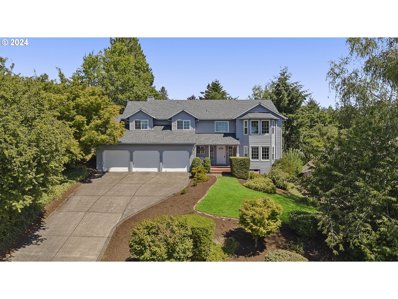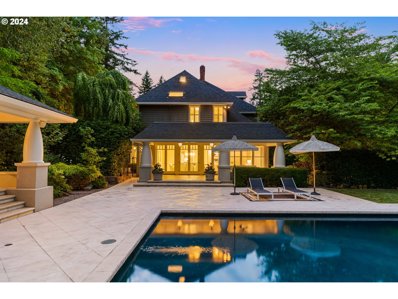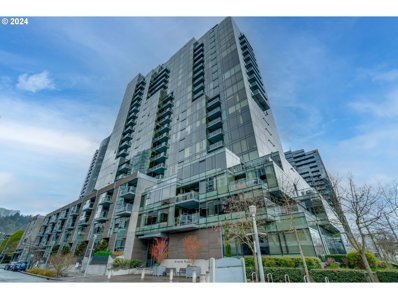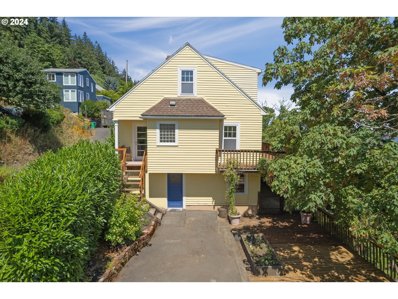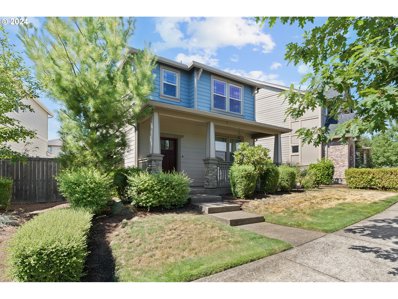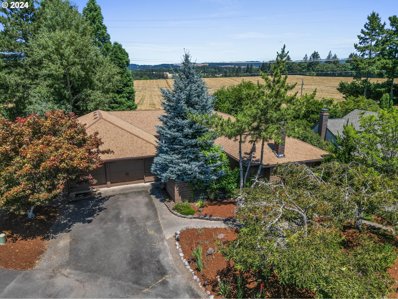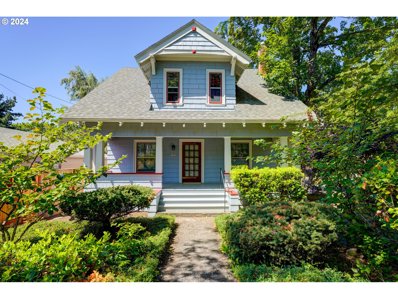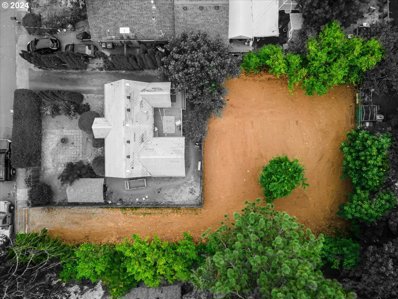Portland OR Homes for Rent
- Type:
- Condo
- Sq.Ft.:
- 637
- Status:
- Active
- Beds:
- 1
- Year built:
- 1990
- Baths:
- 1.00
- MLS#:
- 24429716
- Subdivision:
- Hillside/Northwest District
ADDITIONAL INFORMATION
Discover a modern retreat above the city skyline in a secluded community amidst the city's largest parks and trail systems. This stunning remodeled unit offers exquisite downtown and mountain views of Hood, St. Helens, and Adams. It features luxurious upgrades, including a quartz island with a waterfall ledge, hickory-engineered hardwood floors, a spa-like walk-in shower, a modern vanity, and floor-to-ceiling tile work. Enjoy the convenience of living above the shops and dining on 23rd Avenue, with easy bus-line access and an expansive patio perfect for lazy summer evenings and entertaining guests. The unit boasts abundant natural light, a spacious walk-in closet, and a dramatic full-wall tiled shower. With a walk score of 89, it's walkable to NW 23rd, Washington Park, and public transit. There is only one flight of stairs to the unit. Includes a deeded parking space and an assigned storage unit. All appliances and a washer/dryer are included. The location offers the best of both worlds— city location yet in a quiet, tranquil setting.
- Type:
- Condo
- Sq.Ft.:
- 3,341
- Status:
- Active
- Beds:
- 3
- Year built:
- 1981
- Baths:
- 4.00
- MLS#:
- 24016660
ADDITIONAL INFORMATION
Elevate your lifestyle in this exquisite condo, ideally situated just minutes from Downtown Portland. Revel in the city life and then retreat to your home with stunning views of the mountains, river, and cityscape. This exclusive condo, one of only ten units, offers the privacy and spaciousness of a townhome with its individual attached garage, two-car driveway, and a private elevator serving all levels, including the expansive rooftop patio. Inside there are countless features, including an updated kitchen with stainless steel appliances and induction stove, perfect for culinary enthusiasts. Enjoy a spacious primary suite with walk-in closet and a fully remodeled bathroom. Other features include a sauna, EV charger, two brand new heat pumps, skylights, and 600 square feet of additional storage space in the basement.
$474,999
10025 NW ASH Ct Portland, OR 97231
- Type:
- Land
- Sq.Ft.:
- n/a
- Status:
- Active
- Beds:
- n/a
- Lot size:
- 2.06 Acres
- Baths:
- MLS#:
- 24295154
ADDITIONAL INFORMATION
Come see this 2.06 acre lot with a very close in location off Skyline Blvd in an area of High End Homes. This wonderful lot is located at the very end of the CulDeSac with an incredible 180 degree view taking in the Tualatin Valley, City Night Lights, Coast Range, and endless Sunsets. This lot has a great view and a treed back drop. Lots of wildlife in the area too. Utilities are available at the lot and there is even a fire hydrant right there for lower fire insurance. Septic will need to be installed. Lot has been cleared for ease of viewing. Highly rated Portland Schools.
- Type:
- Multi-Family
- Sq.Ft.:
- 1,248
- Status:
- Active
- Beds:
- n/a
- Lot size:
- 0.16 Acres
- Year built:
- 1960
- Baths:
- MLS#:
- 24439603
- Subdivision:
- MONTAVILLA
ADDITIONAL INFORMATION
Solid Duplex in Powellhurst. Nice 2-bedroom 1 bath unit and 1-bedroom 1 bath unit attached on one level. Opportunity to live on one side and rent out the other on a lease or short-term rental. Each unit has their own laundry/storage room. Both units currently occupied with excellent rental history! [Home Energy Score = 5. HES Report at https://rpt.greenbuildingregistry.com/hes/OR10232086]
- Type:
- Single Family
- Sq.Ft.:
- 1,754
- Status:
- Active
- Beds:
- 2
- Lot size:
- 0.03 Acres
- Year built:
- 2006
- Baths:
- 3.00
- MLS#:
- 24507700
- Subdivision:
- SOUTH PORTLAND
ADDITIONAL INFORMATION
Welcome to this immaculate townhome in the highly desirable John's Landing neighborhood! This beautiful home boasts rich colors throughout, high ceilings, and an abundance of natural light, creating a warm and inviting atmosphere.The large dining and living room area features a cozy fireplace, perfect for entertaining or relaxing. The beautiful kitchen complete with breakfast nook is equipped with stainless steel appliances, ideal for cooking and gathering. Enjoy the luxury of two primary suites, each with private en suite baths, soaker tubs, walk-in closets and views of Mount Saint Helens from the north facing bedroom and stunning views of the South Waterfront from the North facing bedroom. Upstairs Laundry conveniently located for easy access. Enjoy this lovely summer weather from your private composite deck. Extra deep 2-Car tandem garage offers an abundance of storage space. Extremely well-Maintained; pride in ownership is evident throughout. The water heater was replaced in 2018, the building was painted in 2015, and it was reroofed in 2019 with a 20-year warranty. Great Walkability; enjoy sidewalks and biking along the Willamette River trails. Close to Willamette Park and boat ramp access for kayaking and paddleboarding. Prime location close to restaurants, shops, public transportation, the South Waterfront, OHSU, and minutes to downtown with easy access to the eastside. Experience the best of urban living in this stunning John's Landing townhome. Schedule your private showing today and make this exceptional property your new home! [Home Energy Score = 10. HES Report at https://rpt.greenbuildingregistry.com/hes/OR10231457]
- Type:
- Single Family
- Sq.Ft.:
- 2,980
- Status:
- Active
- Beds:
- 5
- Year built:
- 2024
- Baths:
- 3.00
- MLS#:
- 24124838
ADDITIONAL INFORMATION
MLS#24124838 December Completion! Welcome to the Bayberry! Relax and chat on your front porch before stepping into the classic foyer. On one side, you'll find a 2-car garage, and on the other, a bedroom and bathroom. In the heart of the home, discover an expansive great room that opens to a dining room, a gourmet kitchen, and a patio. The first floor also features a versatile flex room, perfect for a playroom, craft room, or home gym. Upstairs, you'll find 3 additional bedrooms (one with a walk-in closet), a bathroom, a laundry room, and a convenient tech space, ideal for working from home. The top floor also boasts a lovely primary suite with a spa-like bathroom and a large walk-in closet. Find your new happy place the moment you step into the Bayberry floor plan!
- Type:
- Single Family
- Sq.Ft.:
- 2,282
- Status:
- Active
- Beds:
- 3
- Lot size:
- 0.09 Acres
- Year built:
- 1928
- Baths:
- 1.00
- MLS#:
- 24015613
- Subdivision:
- ST JOHNS
ADDITIONAL INFORMATION
Discover this charming home in the sought-after St Johns neighborhood. This wonderful property has traditional Portland appeal with some recent updates. Features include welcoming front porch, original hardwoods, breakfast nook off the kitchen, upstairs primary with a walk in closet, washer and dryer on main floor, and a spacious shower. The basement is ready for you to finish, with the potential to add additional living space. Recent updates include vinyl windows, AC, and furnace. Centrally located near University of Portland, downtown St Johns, and Cathedral Park, with restaurants, pubs, coffee shops, and grocery stores within walking distance. [Home Energy Score = 2. HES Report at https://rpt.greenbuildingregistry.com/hes/OR10230760]
- Type:
- Single Family
- Sq.Ft.:
- 1,433
- Status:
- Active
- Beds:
- 2
- Lot size:
- 0.17 Acres
- Year built:
- 1993
- Baths:
- 2.00
- MLS#:
- 24616541
- Subdivision:
- King City
ADDITIONAL INFORMATION
Welcome home to this beautifully updated, move in ready home in the highly sought after King City Highlands! Single level, 2 bedroom, 2 bathroom home with 1433 sq. ft.. Hickory engineered wood flooring, marmoleum, Quartz countertops, and refaced fireplace w/heat n'glo insert. Enjoy the tranquil and relaxing, private backyard w/covered patio, with a water feature, skylight, fountain, privacy and more! The King City Highlands community, seniors 55+, offers a clubhouse for social events and activities, library plus trails. You won't want to miss this home!
- Type:
- Single Family
- Sq.Ft.:
- 3,916
- Status:
- Active
- Beds:
- 4
- Lot size:
- 0.45 Acres
- Year built:
- 1983
- Baths:
- 3.00
- MLS#:
- 24389618
- Subdivision:
- BRIDLEMILE
ADDITIONAL INFORMATION
Comfort, style, and convenience welcome you at the end of this serene cul-de-sac in Bridlemile near Albert Kelly park. The kitchen is truly the heart of this home, providing all the modern conveniences you crave - an oversized refrigerator, two kitchen sinks, a built-in cooktop, and plenty of cabinets with pull-out storage. It is also a natural gathering spot in the home thanks to the sit-in counter. The adjacent breakfast room offers easy access to the back deck and the kitchen. Windows abound throughout the home, thoughtfully designed to let in an abundance of natural light. Nowhere is this more apparent than in the living room, with its impressive window wall overlooking the back yard. The main level is an adaptive space ready to suit all your needs, and it includes a main-level bedroom that can easily serve as an office, gym, or guest room, complete with a nearby full bath. Upstairs, the expansive primary suite is tucked away in the back corner of the home. It offers a spacious walk-in closet and an en suite with a soaking tub and separate shower. Laundry is conveniently located upstairs. Outside you will find a fenced yard with lush, established greenery, a mahogany deck, and a patio complete with a cozy sitting wall. This yard is the perfect backdrop to hosting guests as well as a peaceful retreat where you can start or end each day. Visit this home and imagine how all of this space will suit your needs. Come see how easy it is to access all things Portland: Explore the shops and eateries of Multnomah Village or the Hillsdale farmers market, or enjoy a short commute to OHSU, downtown Portland, Nike, or Intel, for example. This exemplary home with its warmth and charm is ready for your next adventures. Recent updates include an EV charger, newer furnace (2020), and hot water heater (2021). [Home Energy Score = 1. HES Report at https://rpt.greenbuildingregistry.com/hes/OR10231513]
- Type:
- Condo
- Sq.Ft.:
- 2,027
- Status:
- Active
- Beds:
- 2
- Year built:
- 1980
- Baths:
- 3.00
- MLS#:
- 24085752
ADDITIONAL INFORMATION
Open Sunday 11.10.24 Exclusive waterfront property - overlooking Hayden Bay with a clear sight to the Columbia River, Vancouver and many marina's. One of the rare amenities for this unit is the availabity to have 105 feet of Dock moorage plus an additional slip just outside your door. This amazing contemporary unit has an open floor plan, high ceilings, picture windows & sky lights. Loft/ great room on the upper level with built-ins and balcony another place to enjoy the views and river traffic. Primary suite on the main level has a private court yard 23 x 9, south facing to enjoy the sun, nice deck, an abundance of closet space, double sink, walk in shower and soaking tub. Main floor living room with gas fireplace and vaulted ceilings, step out the door for access to bayside deck 13x13. The kitchen & nook is a great place for that morning coffee. Plenty of builtins, appliances garages, nice gas range, granite island, builtins, pantry and easy access to formal dining room. Very spacious for entertaining. Second bedroom on the upper level has an outside deck 20x8 which is south facing. 2 car garage attached with builtins. HOA - Pool and Tennis! Don't miss our local Island Restaurants, shopping at the mall, minutes to the Vancouver Waterfront, Columbia and Portland Yacht clubs and the Portland airport.Island living at it's best!
- Type:
- Single Family
- Sq.Ft.:
- 1,224
- Status:
- Active
- Beds:
- 3
- Year built:
- 2024
- Baths:
- 3.00
- MLS#:
- 24552489
ADDITIONAL INFORMATION
Stunning & hard to find new construction with an attached garage and large yards for added privacy! Beautiful detached home that offers the perfect blend of style, comfort, and affordability. Stepping inside this home you'll experience a spacious great room feel with an inviting, open layout perfect for modern living. The stunning kitchen features an island, sleek Quartz countertops, stainless steel appliances, and lots of cabinets and counter space which is ideal for entertaining and everyday enjoyment. Seamlessly off the kitchen is dining and living area that blends comfort and functionality. This home has 9 foot ceilings and is light, bright and filled with designer touches, including high ceilings and recessed lighting that creates an airy atmosphere throughout. The Primary ensuite bedroom is large, offers a wonderful bathroom and lots of closet space. The bedrooms are large and spacious. Additional features like air conditioning ensure year-round comfort. This home has a large yard that is professionally landscaped and fully fenced. Additionally this property qualify's for a 10 year Property Tax Abatement which will save homebuyers around $200 monthly. Price is subject to Buyer qualifying for City of Portland SDC Waivers (Income limit of $140,280 family of 4 and live in home after purchase).
$414,900
954 NE 126th Ave Portland, OR 97230
- Type:
- Single Family
- Sq.Ft.:
- 1,283
- Status:
- Active
- Beds:
- 3
- Year built:
- 2024
- Baths:
- 2.00
- MLS#:
- 24103225
ADDITIONAL INFORMATION
Stunning & hard to find new construction with large yards for added privacy! Beautiful detached home that offers the perfect blend of style, comfort, and affordability. Stepping inside this home you'll experience a spacious great room feel with an inviting, open layout perfect for modern living. The stunning kitchen features an island, sleek Quartz countertops, stainless steel appliances, and lots of cabinets and counter space which is ideal for entertaining and everyday enjoyment. Seamlessly off the kitchen is dining and living area that blends comfort and functionality. This home has 9 foot ceilings and is light, bright and filled with designer touches, including high ceilings and recessed lighting that creates an airy atmosphere throughout. The Primary ensuite bedroom is large, offers a wonderful bathroom and lots of closet space. The bedrooms are large and spacious. Additional features like air conditioning ensure year-round comfort. This home has a large yard that is professionally landscaped and fully fenced. Additionally this property qualify's for a 10 year Property Tax Abatement which will save homebuyers around $200 monthly. Price is subject to Buyer qualifying for City of Portland SDC Waivers (Income limit of $140,280 family of 4 and live in home after purchase).
$779,000
14950 SW 89TH Ct Portland, OR 97224
- Type:
- Single Family
- Sq.Ft.:
- 3,150
- Status:
- Active
- Beds:
- 4
- Lot size:
- 0.15 Acres
- Year built:
- 2007
- Baths:
- 3.00
- MLS#:
- 24597161
ADDITIONAL INFORMATION
**HUGE Price REDUCTION of $20,000** DO NOT MISS this opportunity. Stunning home for sale in highly sought-after neighborhood. This modern 4 bedroom, 2.5 bathrooms and a spacious 3,150 sq ft of living space offers tons of natural light, real hardwood floors, Brand New carpets in 2024, expansive deck recently painted in 2024, New Interior and Exterior paint in 2024. Entertain effortlessly in both formal and casual living spaces, while the expansive kitchen becomes the heart of the home. Retreat to the primary suite, where relaxation awaits in the indulgent soaker tub. Conveniently located in a quiet neighborhood, just blocks away from local high school, elementary school, not too far downtown Tigard and short drive to major freeways for easy commuting, this beautiful house offers the perfect balance of comfort and convenience. Don't miss out on your chance to make this home yours. Schedule a viewing today!
- Type:
- Condo
- Sq.Ft.:
- 1,244
- Status:
- Active
- Beds:
- 3
- Year built:
- 2024
- Baths:
- 2.00
- MLS#:
- 24042536
ADDITIONAL INFORMATION
Price includes large grants. Resale, owner-occupancy and other restrictions apply. To keep the house affordable, Buyer profit at resale is limited to 25% of appreciation. Max income is $66,100 for a household of 1, $75,550 for 2, $85,000-3, $94,400-4, $102,000-5. Buyer must be pre-approved by a Proud Ground approved lender. Submit an application to, and receive an invitation from Proud Ground before viewing/submitting an offer.
- Type:
- Condo
- Sq.Ft.:
- 1,347
- Status:
- Active
- Beds:
- 4
- Year built:
- 2024
- Baths:
- 2.00
- MLS#:
- 24667570
ADDITIONAL INFORMATION
Price includes large grants. Resale, owner-occupancy and other restrictions apply. To keep the house affordable, Buyer profit at resale is limited to 25% of appreciation. Max income is $66,100 for a household of 1, $75,550 for 2, $85,000-3, $94,400-4, $102,000-5. Buyer must be pre-approved by a Proud Ground approved lender. Submit an application to, and receive an invitation from Proud Ground before viewing/submitting an offer.
$1,045,000
1441 SW COLLEGE St Portland, OR 97201
- Type:
- Single Family
- Sq.Ft.:
- 3,380
- Status:
- Active
- Beds:
- 3
- Lot size:
- 0.2 Acres
- Year built:
- 1908
- Baths:
- 4.00
- MLS#:
- 24534993
- Subdivision:
- GOOSE HOLLOW / SOUTHWEST HILLS
ADDITIONAL INFORMATION
VIEW PROPERTY IN PORTLAND HEIGHTS. Meticulously restored and maintained 1908 home with STUNNING panoramic city and Mt Hood views. Main floor with open floorpan, hardwood flooring, gas fireplace, and gourmet kitchen. High ceilings and large picture windows showcase incredible Mt Hood and the city below. Upper level with spacious primary suite featuring generous closet space, luxury bath, and private deck. Lower level with kitchenette and separate entrance ready for Air BnB or long term rental. Attic level for office, hobbies, and storage. Large, private deck with wow views ideal for entertaining. New landscaping in front with stonework, water feature, and new plantings. Lower landscaping completely redone with fig, pear, plum, and persimmon trees. Plus new timber bamboo groves. Urban location, walk to the Portland State Farmer's Market, downtown shops and restaurants, Washington Park. Opportunity to construct a private stairwell down to Hall St for an even faster route to downtown. Incredibly easy freeway access and public transit options. [Home Energy Score = 4. HES Report at https://rpt.greenbuildingregistry.com/hes/OR10070679]
- Type:
- Manufactured/Mobile Home
- Sq.Ft.:
- 1,344
- Status:
- Active
- Beds:
- 2
- Year built:
- 1973
- Baths:
- 2.00
- MLS#:
- 24187949
- Subdivision:
- ELDORADO MOBILE VILLA
ADDITIONAL INFORMATION
Welcome to Eldorado Villas, a vibrant 55+ community that offers a peaceful and private retreat. This double-wide manufactured home is set on a spacious lot with an extra-deep covered carport. Easy access to public transportation, freeways, Trader Joe's and other nearby shopping. Enjoy an array of community amenities including walking paths, heated pool for year-round relaxation, fitness center and communal spaces for activities like bingo and billiards. Open living and dining room filled with natural light. Kitchen includes built-in oven, range and dishwasher. Family room adjacent to kitchen features wood-stove and slider to carport. Primary bedroom with en-suite bathroom including double sinks and shower. Separate laundry room. The fenced backyard offers ample space to garden and entertain. Two tool sheds for additional storage. Central AC! Monthly space rent of $1,187. Water billed separately each month and sewer billed separately every other month. Financing possible, call for more information.
$829,900
8428 SW 62ND Ave Portland, OR 97219
- Type:
- Single Family
- Sq.Ft.:
- 3,047
- Status:
- Active
- Beds:
- 4
- Lot size:
- 0.31 Acres
- Year built:
- 1993
- Baths:
- 3.00
- MLS#:
- 24332857
- Subdivision:
- ASHCREEK, GARDEN HOME
ADDITIONAL INFORMATION
Highly desirable Ashcreek location close to Garden Home and Multnomah Village. All new carpet throughout home - Oct. 2024! Fantastic floor plan with kitchen that opens to backyard, nook, family, and dining room. Gorgeous sunset and coast range views throughout. Light and bright interior features flexible floor plan allowing for multiple bedroom/office/bonus room uses. Private primary retreat w/ x-large walk-in closet and beautifully updated ensuite. Loads of storage throughout + a coveted extra-deep 3-car garage. Huge 1400 sq ft back deck and level grass yard offer plenty of entertaining/ recreational opportunities. [Home Energy Score = 5. HES Report at https://rpt.greenbuildingregistry.com/hes/OR10231410]
$2,590,000
11061 S ESQUILINE Ave Portland, OR 97219
- Type:
- Single Family
- Sq.Ft.:
- 6,616
- Status:
- Active
- Beds:
- 6
- Lot size:
- 0.61 Acres
- Year built:
- 1989
- Baths:
- 7.00
- MLS#:
- 24614019
- Subdivision:
- DUNTHORPE / RIVERDALE
ADDITIONAL INFORMATION
Discover the perfect setting to make lasting memories in this luxurious retreat on a sunny lot in Portland's Dunthorpe neighborhood. This recently updated property offers plentiful opportunities for entertaining. Family and friends will enjoy the beautiful gardens, sparkling pool, pool house, heated covered patio, play structure, and 1,000+ bottle subterranean wine cave. Upon entering, you're greeted by a grand vaulted entryway that leads to a cozy living room with built-in bookshelves, a fireplace, and a charming reading nook. This inviting space offers stunning views of the sophisticated backyard pool and seamlessly connects to the spacious dining room. Multiple sets of doors in the dining room provide beautiful light and access to the covered patio. The kitchen is a culinary haven featuring top-of-the-line appliances, including a Sub-Zero fridge, Viking gas range, wine fridge, warming drawer, and a breakfast nook. Adjacent to the kitchen, the beautiful fireplace is the focal point of the open family room. The main level also features a bright office with built-in bookshelves overlooking the front gardens and a laundry room with a second refrigerator. Upstairs, the stunning primary suite features high ceilings, hardwood floors, a floating brick fireplace, and a reading nook. The en-suite bathroom has marble counters, heated floors, a stunning river rock shower with a skylight, and double oversized vanities. Near the primary suite are two additional en-suite bedrooms with serene views of the home's manicured grounds. Additional spaces in the home include a guest bedroom; a nanny suite with a living room, full bathroom, and separate entrance; and a third-level bonus space suitable for a fantastic playroom, home gym, or media room. This home is designed for optimal functionality with a Generac generator, smart features including app-controlled irrigation and lighting and a separate guest parking area.
- Type:
- Condo
- Sq.Ft.:
- 1,155
- Status:
- Active
- Beds:
- 1
- Year built:
- 2007
- Baths:
- 2.00
- MLS#:
- 24524616
- Subdivision:
- SOUTH WATERFRONT ATWATER PLACE
ADDITIONAL INFORMATION
Embrace upscale living in Portland's South Waterfront with this stunning condo located in Atwater Place, one of the city's premier buildings with 24-hour concierge. This luxurious residence boasts a generous open floor plan that seamlessly integrates the living areas, making it perfect for entertaining or quiet relaxation. The gourmet kitchen, complete with granite countertops and island, serves as the heart of the home, complimented by gleaming hardwood floors and fresh paint throughout that add a touch of elegance and freshness to the space. Step outside onto the terrace and enjoy serene summer evenings with captivating views of the Willamette River, creating the perfect backdrop for relaxation or hosting guests. The expansive primary suite enhances the sense of spaciousness and is supplemented by an adaptable flex space, ideal for use as a home office or workout room, ensuring this condo meets all your needs with style and convenience. Located in the vibrant and beautiful South Waterfront district, Atwater Place is renowned not only for its prime waterfront location but also for its commitment to safety and efficiency, making it one of the most desirable buildings in Portland. This is a rare opportunity to own a piece of luxury in a sought-after location. Visit today and experience firsthand the allure of this exquisite condo—available now at a price that ensures it won’t be on the market for long.
- Type:
- Single Family
- Sq.Ft.:
- 1,673
- Status:
- Active
- Beds:
- 3
- Lot size:
- 0.07 Acres
- Year built:
- 1930
- Baths:
- 2.00
- MLS#:
- 24286127
ADDITIONAL INFORMATION
Transport yourself back to the 1930s with this delightful vintage cottage in the heart of Linnton, Oregon. Nestled in a peaceful setting, this charming property features three levels of original charm and comfort, offering 1,673 sq ft of living space with 3 bedrooms and 2 bathrooms. Upon entering, you'll be enchanted by the preserved period details such as original hardwood floors, blending nostalgia with modern conveniences. Situated on a cozy .07-acre lot, the home offers stunning 180-degree views of the Willamette River and the mountains. With parking for 3 cars and a one-car garage, convenience is at your fingertips. The main level hosts the primary bedroom and bathroom, while the partially finished daylight basement includes a spacious recreation room, a non-conforming bonus room, a storage area with access to the lower deck, and a utility room with washer and dryer. The lower level has possible ADU potential. Relax on the expansive wrap-around decks, perfect for enjoying a glass of wine while taking in the picturesque surroundings. Take advantage of this rare opportunity to own a piece of history amidst the beauty of nature. Located near top-rated schools, within easy reach of Intel, Nike, Pearl District, Forest Park, Sauvie Island, and St. Johns, this home offers both tranquility and convenience. Don't miss out on the chance to call this vintage gem your own and create lasting memories. Schedule a showing today to witness the enchantment of this Linnton oasis! [Home Energy Score = 5. HES Report at https://rpt.greenbuildingregistry.com/hes/OR10231510]
- Type:
- Single Family
- Sq.Ft.:
- 1,731
- Status:
- Active
- Beds:
- 4
- Lot size:
- 0.07 Acres
- Year built:
- 2015
- Baths:
- 3.00
- MLS#:
- 24014523
ADDITIONAL INFORMATION
Welcome to your ideal home in the vibrant community of Bethany Creek Falls! This property features the highly coveted Clarkia floor plan, with 4 spacious bedrooms and 2.1 well-designed baths. Step inside to discover the heart of the home—a well-equipped kitchen designed to inspire culinary creativity. It boasts upgraded countertops, a functional granite island, and stainless steel appliances, including a gas stove. The open layout seamlessly connects the kitchen to the living area, where hardwood flooring extends throughout, creating a warm and inviting ambiance.Natural light floods the living spaces, highlighting the craftsmanship and thoughtful design. The generous side yard offers a private area for outdoor gatherings, while the prime location directly across from a lush green space ensures serene views and a sense of tranquility.Residents of this sought-after community enjoy access to a clubhouse and pool, perfect for relaxation and recreation. The home is also situated within the boundaries of excellent Bethany schools! Don’t miss this opportunity to own a great home in Bethany Creek Falls. Schedule your showing today and experience the perfect blend of functionality, comfort, and convenience.
- Type:
- Single Family
- Sq.Ft.:
- 2,022
- Status:
- Active
- Beds:
- 3
- Lot size:
- 0.23 Acres
- Year built:
- 1979
- Baths:
- 2.00
- MLS#:
- 24131096
ADDITIONAL INFORMATION
2022 sqft one level 3 bed 2 bath home on cul-de-sac on just shy of a quarter acre lot. This beautiful home has a private paved courtyard to front door with vaulted entry. Sunken living room with high ceilings and wood burning fireplace. Kitchen has slab countertops, stainless steel appliances, gas stove, white cabinets, plumbed for ice/water. Large hallway window seat overlooking front courtyard. Primary suite with dual custom closets, walk-in closet, ensuite bathroom with vaulted ceilings, tile floor and Bamboo floors and walk-in shower. Oversized slider to private fenced back yard with deck and territorial views. Engineered hardwoods, owned Honeywell security system, Ecobee thermostat, built ins in garage, laundry room with lots of cabinets, built in cabinets in garage. New vapor barrier in crawl space and 18 inches of new blown in insulation in attic.
$999,000
1203 SE 53RD Ave Portland, OR 97215
- Type:
- Single Family
- Sq.Ft.:
- 3,156
- Status:
- Active
- Beds:
- 3
- Lot size:
- 0.09 Acres
- Year built:
- 1906
- Baths:
- 3.00
- MLS#:
- 24162376
- Subdivision:
- MT TABOR
ADDITIONAL INFORMATION
Two beautiful homes on one tax lot, the large main home and a separate ADU with it's own address...A rare find in one of the hottest neighborhoods in SE Portland! The original craftsman bungalow is adorned with gorgeous hardwood floors throughout the main floor. The open living room boasts amazing wood box beams in the ceiling, period specific built-ins, a wood-burning fireplace and beautiful hand painted murals. The dining room opens to the living room with built-in buffet cabinets and a window seat with storage. Large kitchen and newly renovated 1/2 bath with washer and dryer also on the main floor. The upstairs has carpet throughout and 2 spacious bedrooms. The primary bedroom is complete with 2 closets and a cozy reading nook. Both bedrooms have doors into the office/nursery. The full bath upstairs has plentiful storage and a claw foot soaking tub for optimum relaxation. This beautiful home also has a full basement that could be converted into a one-bedroom apartment with exterior entry. A new water heater and gas furnace installed this year. New front steps and paint in 2023 as well as a new electrical panel in 2020. Outside the house sports a fresh paint job and a new roof with a very low maintenance yard. The ADU was built with high end finishes, including full size bedroom on the main, a loft, a gas fireplace with hand painted tile, bamboo floors, heated bathroom tile floor, brand new on-demand hot water heater, full size kitchen and a washer/dryer. Four skylights shower the home in natural light. ADU is currently rented for $1800/mo, the main home is vacant and was being rented for $2850/mo. This is an amazing opportunity to have a beautiful primary residence with the potential to add more beds/baths in the basement for an additional rental property or more living space and built in rental income from the ADU. [Home Energy Score = 2. HES Report at https://rpt.greenbuildingregistry.com/hes/OR10231554]
$165,000
0 SE 139TH AVE Portland, OR 97233
- Type:
- Land
- Sq.Ft.:
- n/a
- Status:
- Active
- Beds:
- n/a
- Lot size:
- 0.13 Acres
- Baths:
- MLS#:
- 24192559
ADDITIONAL INFORMATION
Opportunity awaits on this 5,600 sq. ft. R7 flag lot in SE Portland! Recently cleared and ready for your next build. Buyer and/or Buyer's agent must do their own due diligence regarding development options & possibilities, utility connections, etc. Conveniently located to public transportation, parks, and schools. Park featured in last two photos is North Powellhurst Park. Walk the property today and envision the potential!

Portland Real Estate
The median home value in Portland, OR is $539,000. This is higher than the county median home value of $478,700. The national median home value is $338,100. The average price of homes sold in Portland, OR is $539,000. Approximately 50.37% of Portland homes are owned, compared to 44% rented, while 5.63% are vacant. Portland real estate listings include condos, townhomes, and single family homes for sale. Commercial properties are also available. If you see a property you’re interested in, contact a Portland real estate agent to arrange a tour today!
Portland, Oregon has a population of 647,176. Portland is less family-centric than the surrounding county with 31.59% of the households containing married families with children. The county average for households married with children is 31.66%.
The median household income in Portland, Oregon is $78,476. The median household income for the surrounding county is $76,290 compared to the national median of $69,021. The median age of people living in Portland is 37.9 years.
Portland Weather
The average high temperature in July is 80.5 degrees, with an average low temperature in January of 36.4 degrees. The average rainfall is approximately 42.8 inches per year, with 2.6 inches of snow per year.
