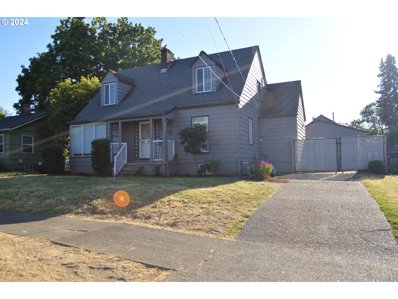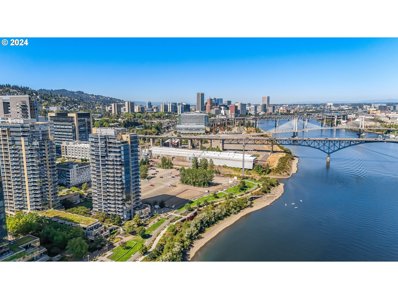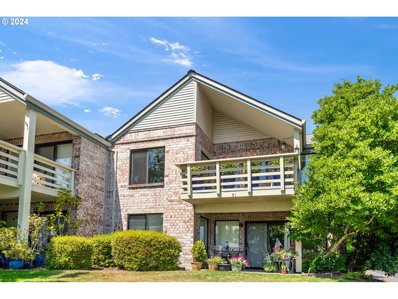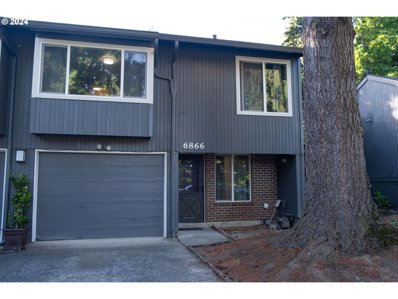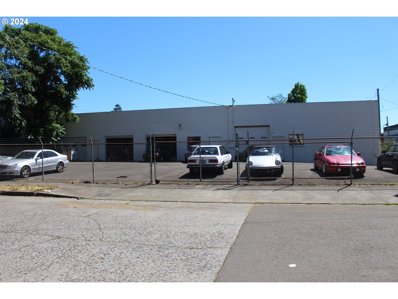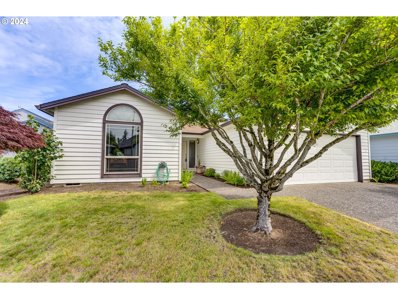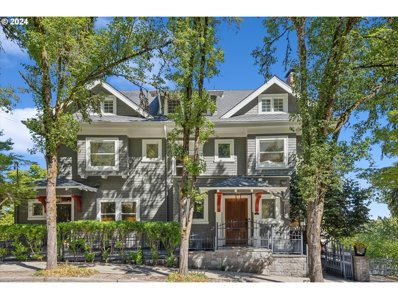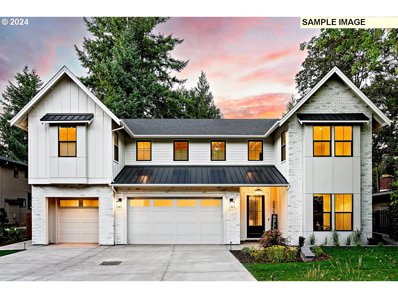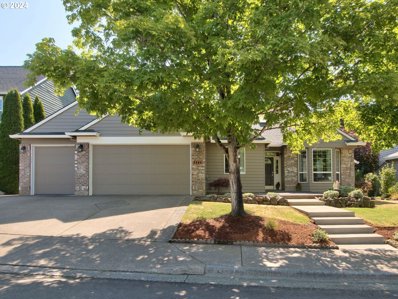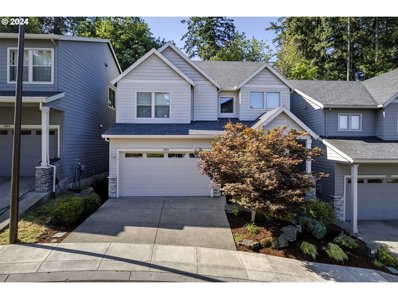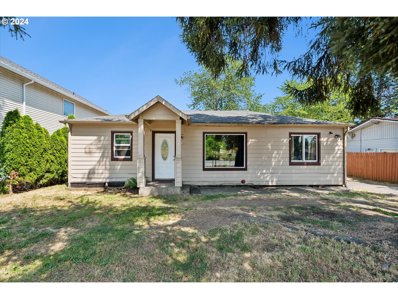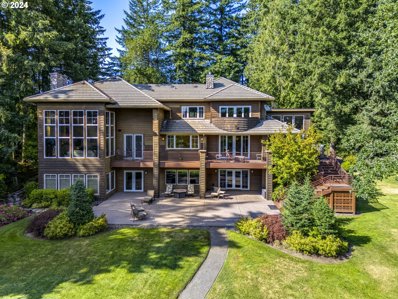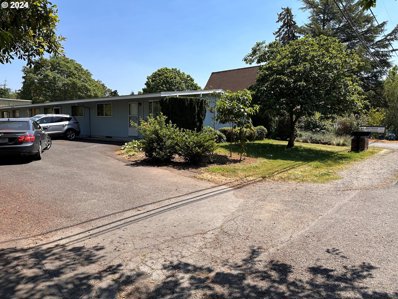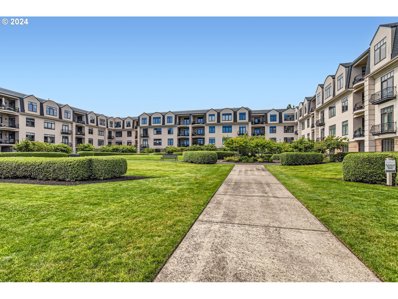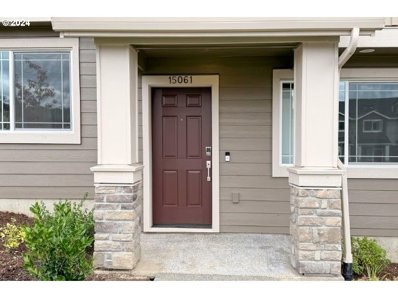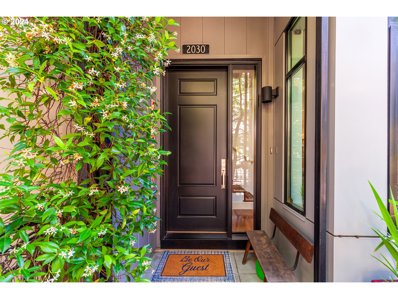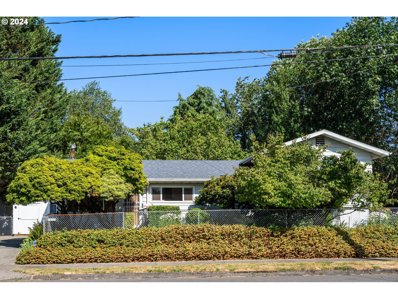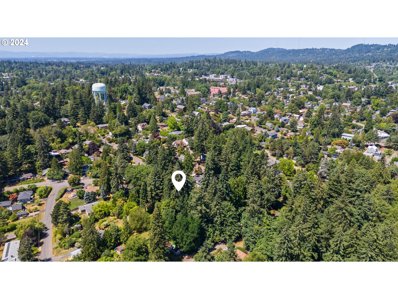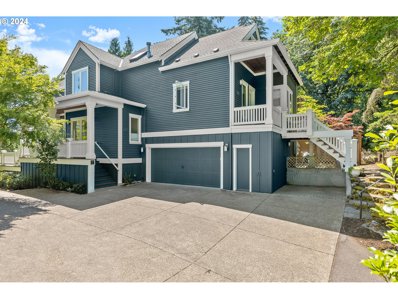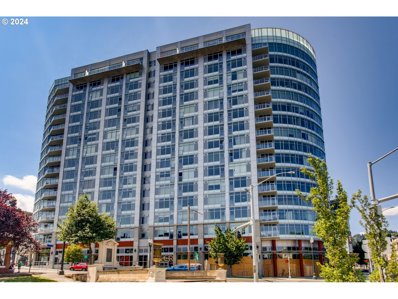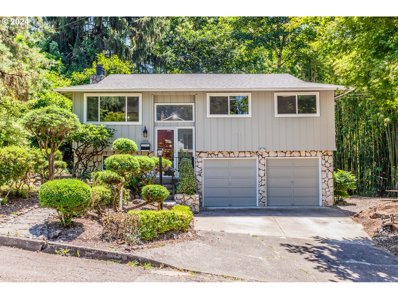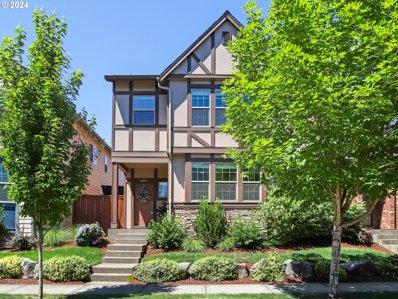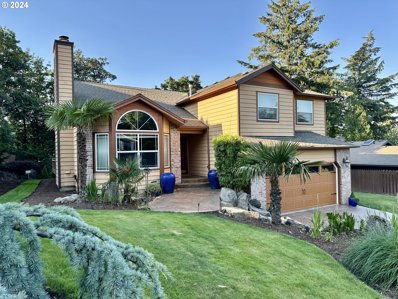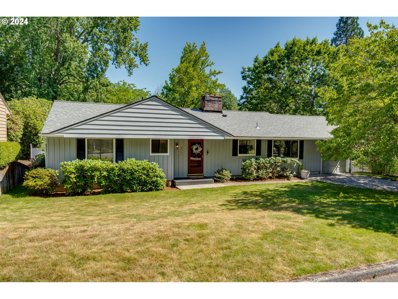Portland OR Homes for Rent
$629,900
4405 NE 69TH Ave Portland, OR 97218
- Type:
- Single Family
- Sq.Ft.:
- 2,688
- Status:
- Active
- Beds:
- 4
- Lot size:
- 0.14 Acres
- Year built:
- 1949
- Baths:
- 3.00
- MLS#:
- 24026380
- Subdivision:
- ROSEWAY
ADDITIONAL INFORMATION
Nice Roseway neigborhood. Beautiful Bungalow with huge living and family room, 4 bedrooms and 3 full baths, (4th bedroom in basement maybe not legal), fireplace, farmal dining room, gas system, sunroom, cover deck, double detached garage. Updated home with vinyl windows, refinished hardwood floors. The remodeled kitchen with finished hardwood floor, quartz counter tops, top cabinets and stainless steel appliances and much more. Remodel bathrooms with tile floor, tile stand shower, quartz tops and more. Please remove your shoes. Agents, please turn off lights before leaving.
- Type:
- Condo
- Sq.Ft.:
- 1,605
- Status:
- Active
- Beds:
- 2
- Year built:
- 2006
- Baths:
- 2.00
- MLS#:
- 24655369
- Subdivision:
- MERIWETHER CONDOMINIUMS
ADDITIONAL INFORMATION
Welcome to 3570 South River Parkway, a stunning contemporary condo nestled along the picturesque Willamette River in Portland, Oregon. This beautifully maintained residence offers a spacious, single-level layout encompassing 1,605 square feet of refined living space. Featuring 2 bedrooms and 2 full bathrooms, this home combines modern comfort with elegant design. Enjoy the inviting warmth of a gas fireplace in the living room, which also boasts a balcony with breathtaking river views. The open-concept kitchen, complete with a gas cooktop and stainless steel appliances, flows seamlessly into the dining and family rooms, all adorned with rich wood flooring. The primary bedroom is a serene retreat with built-in features and a double closet, while the second bedroom is equally charming with its own wood floors and closet space. Additional highlights include a covered deck, a secure tandem garage for two vehicles, and easy accessibility on one level. Located in a vibrant community with greenbelts and streetcar access, this condo offers both comfort and convenience in a prime Portland location.
- Type:
- Condo
- Sq.Ft.:
- 1,200
- Status:
- Active
- Beds:
- 2
- Year built:
- 1992
- Baths:
- 2.00
- MLS#:
- 24655374
- Subdivision:
- Highland Park Condo
ADDITIONAL INFORMATION
Be prepared to be amazed when you open the door of this Upper level, 1200 sqft, 2br2ba, corner condo. Light and bright. Every room filled with light from the beautiful Milguard windows.Every room has had major upgrades. Hickory Wood flooring, Ceiling Light fixtures upgraded in each room. `Beautiful kitchen with granite counters and maple cabinets. One complete wall in the living room is a maple bookcase for storage and display. The second bedroom/den has maple cabinets and desk. The south east windows, give unexpected pleasure with an occasional view of Mt. Hood. Relax and enjoy your life in the exciting 55+ Highlands community See the complete list of remodeling attached.
- Type:
- Condo
- Sq.Ft.:
- 1,069
- Status:
- Active
- Beds:
- 2
- Year built:
- 1980
- Baths:
- 1.00
- MLS#:
- 24099168
- Subdivision:
- WOODLAWN
ADDITIONAL INFORMATION
Newly remodeled townhome nestled in Portland's charming Woodlawn neighborhood! This 2-bedroom, 1-bathroom home features a spacious kitchen with new luxury vinyl flooring, quartz countertops, and vaulted ceilings. Enjoy a fenced yard with a newer deck for outdoor relaxation. Fresh interior paint enhances the open-concept floorplan, perfect for entertaining guests. Includes an attached 1-car garage for extra storage. Located in desirable Woodlawn, with easy access to excellent restaurants, coffee shops, and more, making it a dream destination. BOM at no fault to seller. Agent is related to seller.
$1,175,000
5409 SE FRANCIS St Portland, OR 97206
- Type:
- Other
- Sq.Ft.:
- 2,786
- Status:
- Active
- Beds:
- n/a
- Lot size:
- 0.18 Acres
- Year built:
- 1982
- Baths:
- MLS#:
- 24062614
ADDITIONAL INFORMATION
Superb Hi-Traffic Count location, corner of SE Foster & SE Francis for this concrete block building Zoned CM-2 , allowing a myriad of uses, buyer to verify. Includes 4 - 10' -Roll Up doors, office space ,Bathroom w/shower,equip negotiable. Fenced yard with 12+ parking spaces. Interior 14' ceilings, torch down roof. Underground tanks removed, NFA Available. see enclosed docs.
- Type:
- Single Family
- Sq.Ft.:
- 1,560
- Status:
- Active
- Beds:
- 2
- Lot size:
- 0.12 Acres
- Year built:
- 1990
- Baths:
- 2.00
- MLS#:
- 24213029
ADDITIONAL INFORMATION
Welcome to this charming one-level home nestled in a vibrant and serene over-55 community. This beautifully maintained residence offers the perfect blend of comfort and convenience, making it an ideal choice for those seeking a peaceful yet active lifestyle. As you approach the property, you'll be greeted by lush landscaping and a welcoming front porch, setting the tone for the warmth and elegance that awaits inside.Step into a spacious, light-filled living area with an open floor plan that seamlessly connects the living room, dining area, and kitchen, creating a cohesive space perfect for hosting family and friends. Large windows throughout make the space airy and bright. The modern kitchen is a chef's delight, featuring ample counter space, high-quality appliances, and plenty of storage. The home boasts two generously sized bedrooms, including a master suite that serves as a tranquil retreat. The master bedroom offers an en-suite bathroom with contemporary fixtures, a walk-in shower, and a large vanity. The second bedroom can easily be adapted to serve as a guest room, home office, or hobby space, depending on your needs. Both bedrooms are designed with comfort and accessibility in mind. Outside, the private backyard provides a perfect setting for outdoor relaxation and activities. Enjoy your morning coffee on the patio while taking in the beautifully landscaped garden or host a barbecue with friends. The over-55 community offers numerous amenities, including a clubhouse, fitness center, and social events, fostering a sense of community and belonging. Located in a peaceful neighborhood, this home is conveniently close to shopping, dining, and healthcare facilities. With its minimal steps required layout, accessible features, thoughtful design, and prime location, this home is a rare find. Don't miss the opportunity to make this delightful residence your own and enjoy the best of what this wonderful community has to offer. [Home Energy Score = 5. HES Report at https://rpt.greenbuildingregistry.com/hes/OR10202636]
$1,650,000
3639 NW THURMAN St Portland, OR 97210
Open House:
Saturday, 11/16 11:00-1:00PM
- Type:
- Single Family
- Sq.Ft.:
- 5,863
- Status:
- Active
- Beds:
- 5
- Lot size:
- 0.59 Acres
- Year built:
- 1911
- Baths:
- 5.00
- MLS#:
- 24675872
- Subdivision:
- WILLAMETTE HEIGHTS
ADDITIONAL INFORMATION
Home for the Holidays, #1 Save on your Holiday List. A Rosemary herb garden supplies an abundance of herbs for cooking in the Gourmet Kitchen. . A Well Loved House w/Over $400,000 Of Newer Improvements Is A Treasured Home. Come Fall in Love! Step to cafes & shops, minutes to NW 23rd Av amazing urban shopping and restaurants for the taste & experience of the Northwest. Forest Parks trails, Hike, Walkers, Running, Cycling paradise. Entertain & relax in this one of a kind & very well maintain home with incredible floor plan w/outdoor loving. Newer gourmet kitchen, Stainless steel appliances by Decor & Miele, quartz counters + subway tile, Bonus chef's pantry & wine cellar, Custom cabinetry w/built-ins throughout. Rejuvenation lighting throughout, French doors, Pocket doors, Hardwood floors, Tile & Stone floors, Media room w/built-ins or guest quarters w/bath, Primary Suite Romantic gas fireplace, Library-Den, Marble shower & Jetted soaking tub, Walk-in closets w/built-ins, Cozy reading window seats, Crown molding, Built-in features throughout, Storage galore. Dual efficient forced air gas furnaces + 2 H2o Tanks + 2 Central air conditioning units. Stunning Landscaping w/artisan stone garden patios, Stone gas fireplace. Observation deck w/Mt. Hood, Willamette River & City Views. Dual garages + workshop, Bonus space & storage. Amazing Italian cypress trees tower above the perennial gardens w/hundreds of blooms in the Spring and hundreds of colors in the Fall. Beyond the gates of the secret garden, stone terraced walls w/ fragrant garden patios of relaxation will return you to your memories and adventures in Italy, France & Spain on .59 acres. The Huntington House was the 'Polling House' or Voting House. An American Arts & Crafts architecture classic for Voters in the neighborhood communities to Vote.See You At The Open House Soon!
$2,499,900
3392 SW UNDERWOOD Dr Portland, OR 97225
- Type:
- Single Family
- Sq.Ft.:
- 4,109
- Status:
- Active
- Beds:
- 5
- Lot size:
- 0.47 Acres
- Year built:
- 2024
- Baths:
- 4.00
- MLS#:
- 24202596
- Subdivision:
- WEST SLOPE/RALEIGH HILLS
ADDITIONAL INFORMATION
Proudly presented by the local homebuilder who has won more Street of Dreams awards than any other builder, totaling 54 individual awards, including 9 Best of Show honors. Street of Dreams quality home located in Washington County on just under a half acre level homesite! This Modern Farmhouse offers an Office/Den on the main with an adjacent full bathroom which could serve as a 5th bedroom. There is also a pocket office on the main floor. This home is light & bright - with 10' ceilings on the main! Extended HWs. The eat-in kitchen has professional quality Monogram Pro Style appliances which include a 48-inch refrigerator, double oven, a 36-inch gas cooktop with custom range hood, 2 dishwashers, a 1000-watt microwave drawer and an under-counter wine reserve, prep sink, spacious walk-in pantry and more. There is an oversized quartz island countertop with eating bar, designer quality tile backsplash and locally crafted cabinets that extend all the way to the 10-foot ceilings. The adjacent dining area and great room, with a contemporary style gas fireplace, has built-in cabinets on both sides and gives way to the 4 panel, stacking "Glass-Wall" slider which leads to the oversized outdoor covered living area with a second fireplace and 2 electric ceiling mounted heaters. There is a second covered BBQ patio with an additional electric ceiling mounted heater. Upstairs, the Primary Bedroom suite will be your personal in-home spa with heated tile floors in the bathroom, an oversized soaking-tub and designer tiled, clear glass, frameless shower. Rounding out the upstairs are 3 additional bedrooms, 2 additional bathrooms, plus a vaulted media room, and a conveniently located laundry room. The home includes 95% efficient forced air heating and air conditioning. This home is under construction - estimated completion is Dec 24/Jan 25. Photos are representational - finishes and colors will vary. Landscaping & Fencing package included. Prepped for future whole house generator.
- Type:
- Single Family
- Sq.Ft.:
- 2,376
- Status:
- Active
- Beds:
- 4
- Lot size:
- 0.17 Acres
- Year built:
- 1997
- Baths:
- 3.00
- MLS#:
- 24550124
- Subdivision:
- BETHANY
ADDITIONAL INFORMATION
RARE One-level home in desirable Bethany!Upgraded home with beautiful new 3/4" T&G Hardwood Floors, Quartz Countertops with Modern tile backsplash, under-mount sinks, stainless steel appliances, New Lighting throughout, freshly painted inside and out, new gutters, front/back sprinklers, Low Maintenance yard, Tool Shed, Covered Patio w/fan, Fenced yard. NEW 40 YR ROOF W/ TRANSFERABLE WARRANTY Must See!
- Type:
- Single Family
- Sq.Ft.:
- 2,014
- Status:
- Active
- Beds:
- 4
- Lot size:
- 0.08 Acres
- Year built:
- 2018
- Baths:
- 3.00
- MLS#:
- 24189976
ADDITIONAL INFORMATION
Back on Market, no fault of the home. Discover your dream home in this beautifully maintained property, built in 2020, nestled in a peaceful and quiet neighborhood. This home is in impeccable condition and offers modern amenities that cater to a comfortable and convenient lifestyle. Step inside to find an open and inviting floor plan, bedroom/office on the main level, featuring an elegant kitchen with all gas appliances, sleek stainless-steel finishes, and luxurious quartz countertops.One of the standout features of this property is the extended two-car garage, providing plenty of room for parking and additional space for a workbench or storage. The backyard is serene with low-maintenance landscaping, ensuring you have more time to enjoy the beautiful surroundings. With no direct neighbors behind the property, you can enjoy added privacy and the beauty of mature trees.Centrally located, this home offers easy access to shopping, dining, and major commuting routes, making it an ideal choice for those seeking convenience without living in a fishbowl.Schedule a viewing today and experience all that this exceptional property has to offer!
$420,000
2744 SE 136TH Ave Portland, OR 97236
- Type:
- Single Family
- Sq.Ft.:
- 1,480
- Status:
- Active
- Beds:
- 3
- Lot size:
- 0.13 Acres
- Year built:
- 1954
- Baths:
- 3.00
- MLS#:
- 24480218
ADDITIONAL INFORMATION
Welcome to this delightful, remodeled 3 bedrooms and two bath home including a bathroom ensuite in the primary bedroom. Hardwood floors and thermal windows. This property features a thoughtfully converted garage space. Last used as an ADU. The ADU can be used as income generating space, separate office, multi-generational living space or an artist studio. Hardi-plank siding and roof 10 years old. Outside you will find a fully fenced front and rear yard with a gate to go across the driveway for more security. The hot tub in the private rear yard is waiting to be turned into a backyard sanctuary. Nice sized storage shed also. This centrally located gem is close to restaurants and has easy freeway access. Whether it's the convenience of nearby amenities, the allure of a beautifully remodeled space, room for your RV, or the flexible ADU space, this property lends itself to a lifestyle of comfort & convenience.
- Type:
- Single Family
- Sq.Ft.:
- 7,222
- Status:
- Active
- Beds:
- 4
- Lot size:
- 4.88 Acres
- Year built:
- 1997
- Baths:
- 6.00
- MLS#:
- 24127981
ADDITIONAL INFORMATION
Nestled in a serene and highly desirable neighborhood, this stunning 4-bedroom, 6-bathroom residence offers an unparalleled luxury living experience on a sweeping 4.8-acre estate. Step inside to find a spacious and elegant design, perfect for both entertaining and everyday living. The two-story fireplace is the center of the expansive living areas bathed in natural light, with large, floor-to-ceiling windows that provide stunning views of the landscaped grounds. The gourmet kitchen is a chef's delight, featuring top-of-the-line appliances, sleek granite countertops, and custom cabinetry. Each bedroom serves as a private retreat, complete with en-suite bathrooms. The primary suite offers a spa-like bathroom with a soaking tub, a separate walk-in shower, and walk-in closets.The home also features an entire above-grade guest suite on the lower level, perfect for hosting visitors. It includes a comfortable living area, two well-appointed bedrooms, and a luxurious bathroom, ensuring your guests enjoy privacy and comfort.Step outside to discover a beautifully landscaped, private, 4.8-acre estate, ideal for gatherings, gardening, and recreation. A large patio area overlooks the private grounds. Enjoy leisurely strolls along the paths that wind through the acreage, surrounded by mature evergreen trees, or spend some time practicing pickleball, basketball, or tennis at your very own sports court.Modern amenities include a state-of-the-art security system, high-speed internet, and energy-efficient systems to ensure your home is both secure and sustainable. The property is equipped with well and septic systems, a water purification system for clean, safe water, and an art studio for your creative endeavors. Conveniently located close to top-rated schools, shopping centers, and recreational facilities, this home offers the perfect blend of elegance, luxury, and convenience. This exquisite property is a true gem in Portland's real estate market?schedule a viewing today
- Type:
- Multi-Family
- Sq.Ft.:
- 3,360
- Status:
- Active
- Beds:
- n/a
- Lot size:
- 0.25 Acres
- Year built:
- 1965
- Baths:
- MLS#:
- 24141203
ADDITIONAL INFORMATION
Motivated Seller! Consessions available. Please contact agent for information. Nice well cared 4-plex tucked off of SE Division. 3 long-time tenants and 1 vacant unit. 3 long-time tenants below market rent, eligible for increases next year. Photos are of the vacant unit. All units are similar in layout but have had long-term tenants.HES Score 1. https://us.greenbuildingregistry.com/green-homes/OR10230892
- Type:
- Condo
- Sq.Ft.:
- 1,961
- Status:
- Active
- Beds:
- 2
- Year built:
- 2006
- Baths:
- 2.00
- MLS#:
- 24346689
ADDITIONAL INFORMATION
Experience the comfort & privacy that the wonderful Waterside Condo Community has to offer. Enjoy beautiful walks along the Columbia River waterfront while taking in the spectacular views of Mt Hood & Mt Saint Helens. With 1961 square feet, this condo lives large and feels like a detached home. Square footage does not include the covered balcony that extends from the kitchen/living room area and leads to the primary suite allowing you to enjoy the outdoors year round. The primary suite features his and hers sinks, a walk-in shower and soaking tub giving you cozy spa vibes, along with a recently built out walk-in closet with easy pull down wardrobe features for those hard to reach hanging clothes. New laminate flooring installed within the last 4 years along with newer stainless steel appliances, dark granite countertops, built-in oven & microwave. Spacious and private secondary bedroom with easy access to a second bathroom, laundry room with storage closets for linens, sink and newer washer/dryer along with a 3rd room that's perfect for the home office, media or knitting room. Property comes with 2 deeded secure parking spots and storage unit. HOA covers water, sewer, gas, garbage and fitness room. Come see what the Waterside Condo Community has to offer!
- Type:
- Single Family
- Sq.Ft.:
- 1,406
- Status:
- Active
- Beds:
- 3
- Year built:
- 2024
- Baths:
- 3.00
- MLS#:
- 24024490
ADDITIONAL INFORMATION
MLS#24024490 Ready Now! The 3-level Perth at Bethany Crossing Townhomes offers 3 bedrooms, 3 baths, and a 1-car garage. Fantastic view of seasonal wetlands! First floor bedroom with ensuite bath provides the perfect setup for guests or a home gym. Upstairs, the main living area includes an open-concept dining area, great room, and kitchen with adjacent deck - the ideal layout for gatherings with family and friends. On the 3rd floor, the primary bedroom with ensuite bath and bedroom 2 are located to either side of the washer dryer area. Upgraded design package included! Homeowners at Bethany Crossing have the opportunity to enjoy a vibrant community environment. Leisure and recreation include acres of natural open space as well as parks with play structures, lawns, picnic areas and walking paths.
$2,100,000
4255 SW BERTHA Ave Portland, OR 97239
- Type:
- Single Family
- Sq.Ft.:
- 3,824
- Status:
- Active
- Beds:
- 4
- Lot size:
- 0.23 Acres
- Year built:
- 1955
- Baths:
- 4.00
- MLS#:
- 24621931
- Subdivision:
- Council Crest
ADDITIONAL INFORMATION
OPEN HOUSE Tues. 10/15 from 11:30 am to 1:30 pm. Brilliantly reimagined by Scott Edwards Architecture, this home holds the Gold Nugget Grand Award for Best Renovated Home Design. Think luxury meets modern in the prestigious Healy Heights neighborhood. Soaring ceilings and oversized windows fill the space with natural light, creating an inviting and open atmosphere. The home features exquisite designer finishes, including walnut cabinetry, quartz countertops, heated tile floors, a custom bar, Lutron lighting, motorized shades, and a whole-home audio system, ensuring every comfort and convenience. Enjoy breathtaking views of the western range and sunsets from the expansive upper deck, or relax in the lush level yard with a hot tub. Custom-built storage in every closet and the garage keeps your space effortlessly organized. Located just minutes from downtown, blocks away from Council Crest Park, and with easy access to local trails, this home is perfectly positioned to enjoy the best of Portland's natural beauty and convenience of city living. Discover this stunning, modern home that truly epitomizes luxury living in Portland.
$569,000
2030 NW 16TH Ave Portland, OR 97209
- Type:
- Condo
- Sq.Ft.:
- 1,480
- Status:
- Active
- Beds:
- 2
- Year built:
- 2006
- Baths:
- 3.00
- MLS#:
- 24446889
- Subdivision:
- RIVERSCAPE TOWNHOMES
ADDITIONAL INFORMATION
Modern 2-Bed, 2.5-Bath Townhome in Vibrant Riverscape! Welcome to this stunning townhouse in the highly sought-after Riverscape community, right at the north edge of the Pearl District. Boasting a private entry, spacious front patio surrounded by lush greenery, and a rare 2-car garage, this home offers a peaceful retreat while being near the Willamette River Greenway. Inside, you'll find hardwood floors, a cozy gas fireplace, a gourmet kitchen featuring a six-burner gas range and brand-new fridge. A custom built-in desk with walnut shelving creates the ideal work-from-home nook. A floating staircase leads to a sun-filled second floor with a skylight and soaring ceilings in the main bedroom, complete with a walk-in closet and a balcony. Relax in the luxurious en-suite bath with a walk-in shower and jetted tub. The second bedroom also offers an en-suite bath with both a shower and tub. Located at Riverscape’s south end, next to extra guest parking, this lively community has all your favorites, including Le Petit Cafe, Cascadia Coffee Pub, and the iconic Dockside Saloon. With easy access to NW 23rd, plus the Fremont and Broadway bridges, adventure is always close by. Freshly painted and move-in ready—this is your perfect next home!
$599,900
10230 N TYLER Ave Portland, OR 97203
- Type:
- Single Family
- Sq.Ft.:
- 1,780
- Status:
- Active
- Beds:
- 4
- Lot size:
- 0.23 Acres
- Year built:
- 1960
- Baths:
- 2.00
- MLS#:
- 24616545
ADDITIONAL INFORMATION
Welcome to this well-maintained St. Johns tri-level home, perfectly positioned on a spacious double lot. This home offers 4 bedrooms, 2 baths, a studio, and a detached office. The main level boasts freshly refinished oak floors, a kitchen with a tile backsplash, a stainless steel range, and a dishwasher. Versatile and comfortable layout with 2 bedrooms and a bath on the main floor and 2 bedrooms and a bath upstairs. The basement includes a cozy library with built-in shelving, ample storage, and space for laundry and hobbies. Outside, the .23-acre lot is a green oasis with mature landscaping, shade, and a fig tree. The detached studio is perfect for Airbnb or guests. Additionally, the detached office and shed provide great options for working from home and extra storage. Relax on the back patio and bird watch or cultivate your own urban farm on the expansive lot. Located just a short walk from the St. Johns Farmers Market and the lively local scene, you'll be close to favorites like The Great North, Gracies, St Johns Twin Cinemas, and Slims. *Highly Motivated Seller!* [Home Energy Score = 1. HES Report at https://rpt.greenbuildingregistry.com/hes/OR10230779]
- Type:
- Land
- Sq.Ft.:
- n/a
- Status:
- Active
- Beds:
- n/a
- Lot size:
- 0.48 Acres
- Baths:
- MLS#:
- 24519313
ADDITIONAL INFORMATION
Discover the beauty of the great SW Portland area with this amazing plot of land! Perfect opportunity to put an investment property on or even a Multi Family home as 3 parcels can fit on this lot. With beautiful forestry and on 0.48 acres you have the ability to make customizations to suit your needs and make it your own! This plot of land is centrally located 2 miles from Lewis & Clark College, Lake Oswego's prestigious Dunthorpe neighborhood and Tryon Creek State Park Trailhead.This land offers a quiet retreat in an established neighborhood favored by medical health providers as it’s an easy commute to OHSU Health Sciences complex. It is about a quick 5 minute drive to Zupan's Market and in close proximity to Lake Oswego Mountain Park Shopping Centers and Burlingame Fred Meyers so you’re always close to necessities!
$1,050,000
3424 SW 14TH Ave Portland, OR 97239
- Type:
- Single Family
- Sq.Ft.:
- 4,130
- Status:
- Active
- Beds:
- 5
- Lot size:
- 0.11 Acres
- Year built:
- 2005
- Baths:
- 5.00
- MLS#:
- 24237506
ADDITIONAL INFORMATION
OPEN HOUSE SUNDAY, NOVEMBER 10, 1-3pm. $144,000 PRICE REDUCTION! Close in Portland! Craftsman style home with attached ADU. Well appointed with hardwood floors, stainless appliances, granite, lower level family room. Owner's suite with walk in closet. Owner's suite bathroom with soaking tub & 2 sinks. Three additional bedrooms in main home plus an office. Laundry room with built-in features. Large storage space on lower level. Attached ADU with living room, kitchen, bedroom and bathroom. EZ access to downtown Portland & OHSU. Lower level can be separate living space with it's own access door. [Home Energy Score = 4. HES Report at https://rpt.greenbuildingregistry.com/hes/OR10231086]
- Type:
- Condo
- Sq.Ft.:
- 704
- Status:
- Active
- Beds:
- 1
- Year built:
- 2006
- Baths:
- 1.00
- MLS#:
- 24439980
- Subdivision:
- GOOSE HOLLOW / THE CIVIC
ADDITIONAL INFORMATION
Stunning sunrises and east facing city views. Modern 6th floor loft with parking space and storage unit next to Providence Park (home of the Timbers & Thorns) Fresh paint, new microwave, LED lighting and mahogany floors & cabinets. All stainless appliances and in unit washer & dryer. Low HOA fees that cover water, sewer, gas, trash, security & concierge. Deeded parking space and deeded storage unit. 99 walk score. Stroll to Downtown, The Pearl, NW 21st/23rd Ave, Washington Park & Rose Garden. 1 block to Max/Bus lines. Super efficient LEED Gold Certified.
$629,900
3804 SE INSLEY St Portland, OR 97202
- Type:
- Single Family
- Sq.Ft.:
- 1,744
- Status:
- Active
- Beds:
- 3
- Lot size:
- 0.15 Acres
- Year built:
- 1975
- Baths:
- 2.00
- MLS#:
- 24402908
- Subdivision:
- REED
ADDITIONAL INFORMATION
Location! Stylish, turn key, newly remodeled mid-century home. Woodsy privacy in the city! Sits on a no-outlet street in the popular Reed neighborhood. Move in ready and completely updated from top to bottom. Living room with original fireplace flows into the dining room and kitchen. The kitchen features gorgeous quartz countertops, new soft-close cabinets and pantry. Slider leads out to a generous private deck that feels like you are in a treehouse! New flooring, new paint throughout. Three bedrooms on main floor. Large family room with 2nd fireplace on lower level with full bath and laundry room. Updated lighting throughout. Remodeled baths. New roof installed in 2017, double paned windows and heat pump in 2020. Mature front yard. Save $$ on water, this house is on a septic system that was installed in 2012. Steps away from Reed College, Crystal Springs, and the Reed Canyon. Stroll or bike to the Rhododendron Gardens. Easy access to Woodstock and Sellwood-Moreland Neighborhoods. A must see! [Home Energy Score = 6. HES Report at https://rpt.greenbuildingregistry.com/hes/OR10226546]
- Type:
- Single Family
- Sq.Ft.:
- 1,858
- Status:
- Active
- Beds:
- 4
- Lot size:
- 0.05 Acres
- Year built:
- 2014
- Baths:
- 3.00
- MLS#:
- 24328131
ADDITIONAL INFORMATION
Welcome to this exquisite Tudor style home nestled in the desirable Deer Creek Woods neighborhood. This bright and airy home features gorgeous flooring throughout the main level and a low-maintenance yard, perfect for easy living. Step into the spacious living room adorned with high ceilings and a cozy gas fireplace, and new carpet, creating an inviting atmosphere for relaxation. The dining area, with sliders to a charming side patio, provides a wonderful space for entertaining and outdoor dining. The gourmet kitchen has stainless steel appliances, a large island, and beautiful countertops and backsplash. Upstairs, the primary suite offers a serene retreat with vaulted ceilings, a wall of windows, a walk-in closet, and a luxurious bathroom with double sinks and a soaking tub. Three additional bedrooms, a full bathroom, and a convenient laundry room complete the upper level and offer space for guests or a home office. The fenced side patio off the dining room is perfect for enjoying outdoor activities in privacy. The home also features a two-car garage with storage space. Located just a short drive from restaurants, parks, schools, and King City Golf Course, this home combines elegance, comfort, and convenience.
- Type:
- Single Family
- Sq.Ft.:
- 2,801
- Status:
- Active
- Beds:
- 4
- Lot size:
- 0.21 Acres
- Year built:
- 1989
- Baths:
- 3.00
- MLS#:
- 24633813
ADDITIONAL INFORMATION
Priced to Sell! Looking for a place to love? Well, here it is! This home is definitely not just another cookie-cutter house. With soaring ceilings, spacious rooms, and multiple skylights, it offers a unique and inviting atmosphere. Imagine opening your French doors during breakfast or lunch, enjoying the greenspace view from your breakfast nook onto the gorgeous deck. The primary bedroom suite boasts stunning Mt. Views, adding to the appeal. Inside, you'll find granite counters, heated tile floors in the kitchen area, a newer 200-amp electric panel, stamped concrete outside entry, and beautiful hardwoods. The home also features a new Furnace/AC installed in 2023 and a 60-gallon water heater from 2024. The approximately 876 sq. ft. Trex Deck is perfect for hosting parties and BBQs, and the 5-zone sprinkler system keeps your outdoor space lush. With resort-like lighting, this home invites you to live large in a light, bright, and elegant setting. [Home Energy Score = 3. HES Report at https://rpt.greenbuildingregistry.com/hes/OR10230744]
$675,000
4736 SW 38TH Pl Portland, OR 97221
Open House:
Sunday, 11/17 1:00-3:00PM
- Type:
- Single Family
- Sq.Ft.:
- 2,036
- Status:
- Active
- Beds:
- 4
- Lot size:
- 0.25 Acres
- Year built:
- 1956
- Baths:
- 3.00
- MLS#:
- 24636852
ADDITIONAL INFORMATION
This Mid-Century Ranch gem is a single-level home located in the desirable Bridlemile neighborhood of Brookford. It boasts an ideal location on a quiet street nestled between Albert Kelly Park and Hamilton City Park. A generous open-concept living and dining area, complete with two wood-burning fireplaces, one situated in the dining room and the other in the living room. This home offers 4 spacious bedrooms and 2.5 bathrooms. The primary suite features a walk-in closet and a walk-in shower, providing added comfort and convenience. Please note there is hardwood flooring underneath all the carpeting except for the Primary bedroom.The yard is beautifully landscaped and includes a spacious, fenced outdoor patio. This inviting and serene space is perfect for both living and entertaining, offering a peaceful retreat right at home.The home is perfect for those seeking comfort and convenience. The home features a brand new roof, chimney, sewer line, walkway and vapor barrier! Highly desired schools nearby and an easy commute to downtown Portland, St. Vincent, Nike headquarters, shopping and dining! [Home Energy Score = 1. HES Report at https://rpt.greenbuildingregistry.com/hes/OR10230754]

Portland Real Estate
The median home value in Portland, OR is $539,000. This is higher than the county median home value of $478,700. The national median home value is $338,100. The average price of homes sold in Portland, OR is $539,000. Approximately 50.37% of Portland homes are owned, compared to 44% rented, while 5.63% are vacant. Portland real estate listings include condos, townhomes, and single family homes for sale. Commercial properties are also available. If you see a property you’re interested in, contact a Portland real estate agent to arrange a tour today!
Portland, Oregon has a population of 647,176. Portland is less family-centric than the surrounding county with 31.59% of the households containing married families with children. The county average for households married with children is 31.66%.
The median household income in Portland, Oregon is $78,476. The median household income for the surrounding county is $76,290 compared to the national median of $69,021. The median age of people living in Portland is 37.9 years.
Portland Weather
The average high temperature in July is 80.5 degrees, with an average low temperature in January of 36.4 degrees. The average rainfall is approximately 42.8 inches per year, with 2.6 inches of snow per year.
