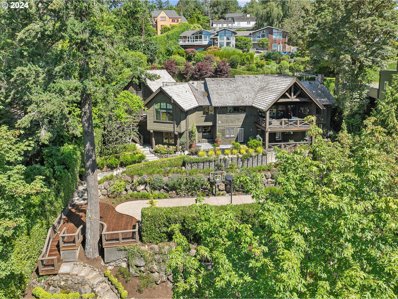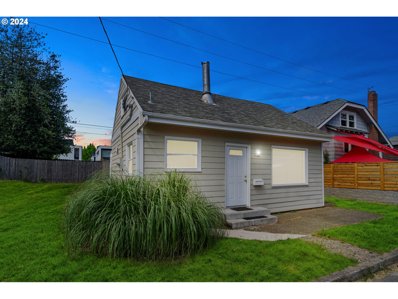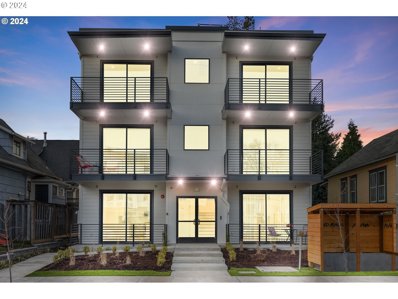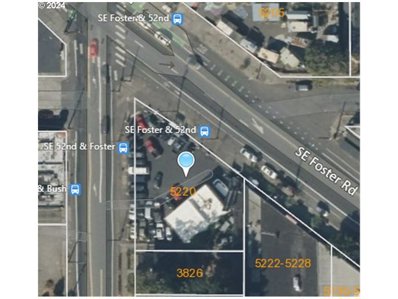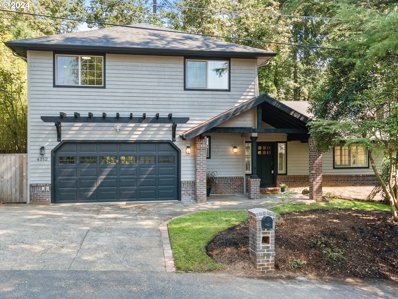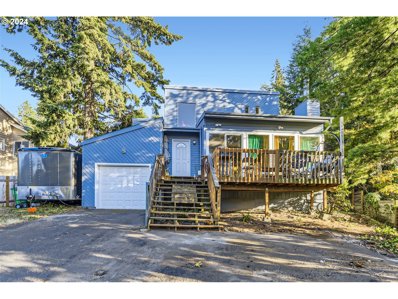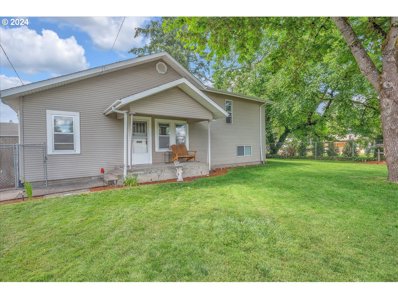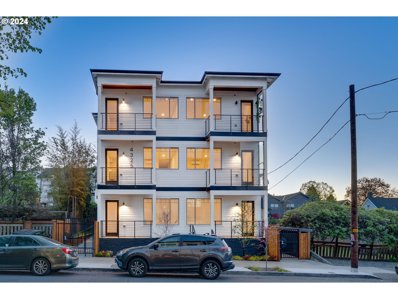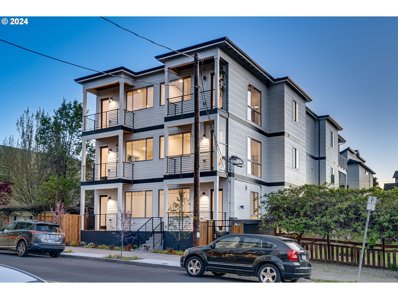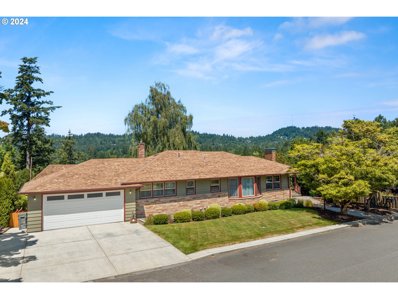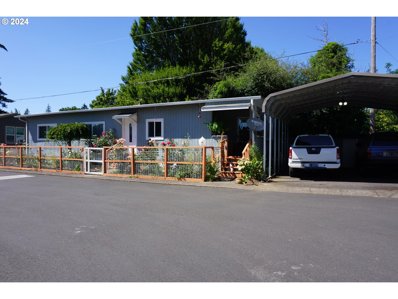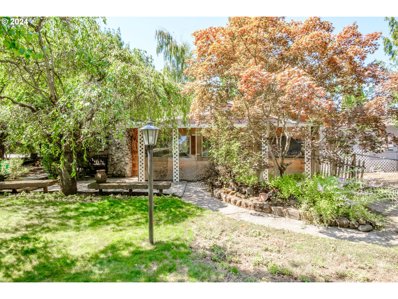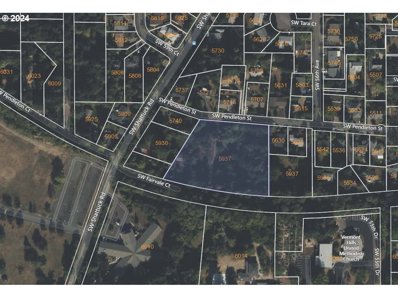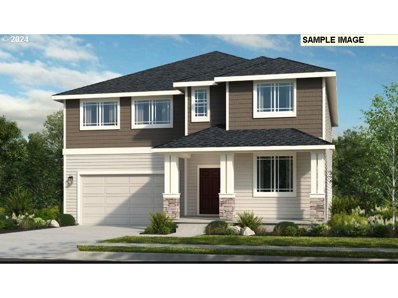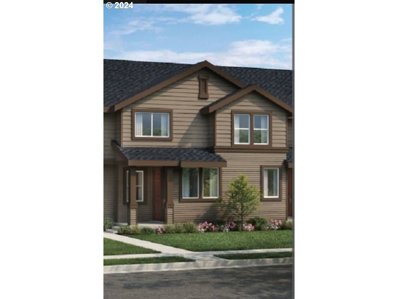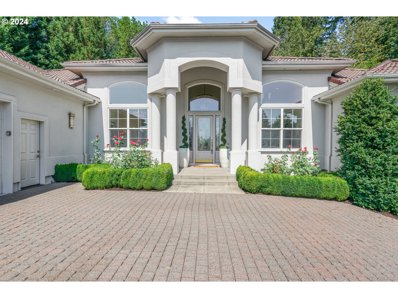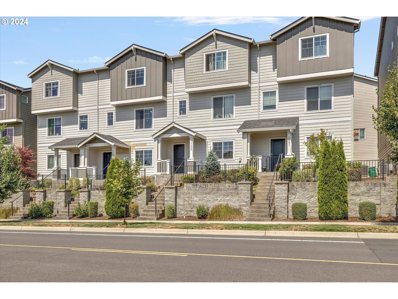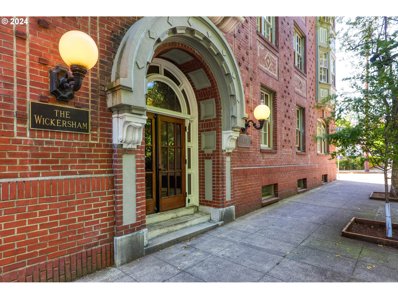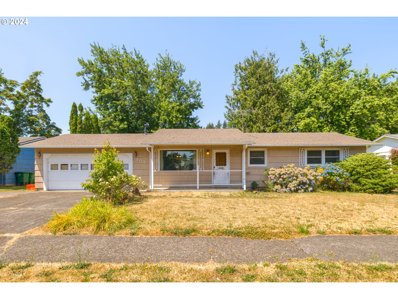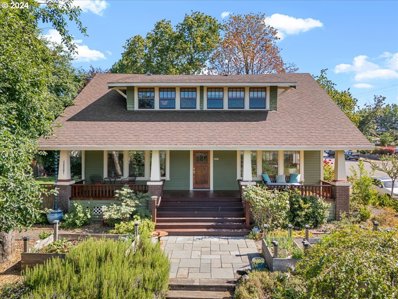Portland OR Homes for Rent
$295,000
SE ASH PL Unit 10 Portland, OR 97204
- Type:
- Land
- Sq.Ft.:
- n/a
- Status:
- Active
- Beds:
- n/a
- Lot size:
- 0.18 Acres
- Baths:
- MLS#:
- 24522620
- Subdivision:
- MOUNT TABOR
ADDITIONAL INFORMATION
Prime Mt. Tabor Cul-De-Sac Lot - Build Your Dream Home!Location, Location, Location! This exceptional Mt. Tabor cul-de-sac lot offers the perfect canvas for your dream home. Nestled in a well-established neighborhood known for its stunning custom-built properties (many in the 1.5m-2.5m range!), this peaceful and private location puts you in the heart of city life while offering a serene escape.Minutes from Mt. Tabor Park, enjoy unparalleled access to nature, hiking, and breathtaking city views. This lot boasts all the necessary utilities: natural gas, electricity, sewer, and water.Ready to Build? We've got you covered! Soil samples, geotechnical and arborist reports, a Developer Packet, and even additional architectural concept renderings are available upon request.Modern Masterpiece Awaits: Conceptual plans by Green Hammer Design Build showcase a stunning multi-generational, modern home with 5+ bedrooms, 4.5 baths, and a sprawling 5,200 square feet of living space, complete with a spacious 480 square foot deck (see photos).The Choice is Yours: While these plans provide a truly striking vision, you have the ultimate flexibility to design any home you desire. Leverage the existing plans or unleash your creativity and build something entirely unique. Lot #10 is between 6640 SE Ash Place and 6652 SE Ash Place.
$2,199,900
3930 SW GREENLEAF Dr Portland, OR 97221
- Type:
- Single Family
- Sq.Ft.:
- 3,720
- Status:
- Active
- Beds:
- 4
- Lot size:
- 0.28 Acres
- Year built:
- 1951
- Baths:
- 5.00
- MLS#:
- 24343733
- Subdivision:
- GREEN HILLS
ADDITIONAL INFORMATION
Nestled in the Green Hills neighborhood, this stunning home offers beautiful greenbelt forested views. Updated and meticulously remodeled, every detail of this residence exudes luxury and practicality. The home was designed to live outdoors with access from virtually every room in the home. Enter the living room with vaulted ceilings, a wood-burning fireplace, and gleaming hardwood floors. French doors lead out to a picturesque patio. The dining room is equally impressive with beamed ceilings, hardwood floors, and a slider opening to a heated covered deck with electronic screens and gorgeous views, creating an ideal space for year-round entertaining. Designed for culinary enthusiasts, the chef's kitchen is a masterpiece with a massive marble island, gas cooking range, and a harmonious blend of quartz and butcher block countertops. Additional amenities include a pantry and double ovens, ensuring effortless meal preparation and hosting. The den features pocket doors, and hardwood floors. A convenient half bath is situated nearby for guests. The primary ensuite has vaulted ceilings, a walk-in closet with custom built-in's, and French doors to yet another deck. Relaxation awaits in the spa-like bathroom, complete with soaking tub + heated floors. The lower level offers a 2nd ensuite with a walk-in closet and luxurious marble finishes. Two additional bedrooms share a Jack and Jill bathroom, and all lower level rooms have direct access to the deck. The media room offers endless possibilities and features an en-suite half bath, wet bar with refrigerator drawers, and a dedicated projector with screen. French doors also open to the deck, seamlessly connecting indoor and outdoor spaces. Above the garage, discover a bonus room ideal for an office or yoga studio. Outside, the backyard is a true oasis with multiple decks, patios, and a lighted sports court. Enjoy the convenience of turf grass, perfect for a putting green. Don't miss the garden area below.
- Type:
- Single Family
- Sq.Ft.:
- 1,655
- Status:
- Active
- Beds:
- 3
- Lot size:
- 0.03 Acres
- Year built:
- 2017
- Baths:
- 4.00
- MLS#:
- 24127744
ADDITIONAL INFORMATION
Fabulous End unit 3 Bed/ 3.5 bath townhome in desirable Bethany Creek Falls neighborhood! Main level has hardwood floors, full bath & bedroom. The Great Room, Kitchen and eating area on 2nd level is an entertainer's delight! Upgraded Hardwood floors make for easy living. Spacious kitchen comes complete with all stainless steel appliances, granite counters, island with undermount sink, eat bar, plenty of cabinets & eating area with slider to the balcony. Great Room which is just off the kitchen has a gas fireplace. Primary bedroom has bathroom with shower & dual sink vanity and new blinds that you can lower from the top to provide better privacy. 2nd upstairs bedroom has new blinds as well that you can lower from the top for better privacy. Loft area on the upper level gives you more space for office, reading nook-you decide! Light and bright! Great Beaverton Schools! New Carpet on the upper level makes this home move in Ready!
$359,000
5131 SE ANKENY St Portland, OR 97215
- Type:
- Single Family
- Sq.Ft.:
- 650
- Status:
- Active
- Beds:
- 1
- Lot size:
- 0.09 Acres
- Year built:
- 1946
- Baths:
- 1.00
- MLS#:
- 24288361
ADDITIONAL INFORMATION
Incredibly convenient North Tabor opportunity gets you into Glencoe school district for less than $400K! Enjoy this as a starter home, fabulous rental, or condo alternative . . . and think about the ways to capitalize on the RM2 zoning for future development. New sewer line 2023; kitchen remodel & new appliances 2019; new tankless water heater; stackable laundry hookup. Fiber optic cable available. Main level bonus space could be office, dining, or media room. Private, fully fenced yard. The lot goes all the way through to Burnside, and the curb cut directly to the left of the house belongs to this lot, so you can park offstreet as-is or pave a driveway. 99 Bikescore, 78 Walkscore, 72 Transit Score. [Home Energy Score = 4. HES Report at https://rpt.greenbuildingregistry.com/hes/OR10194008]
- Type:
- Condo
- Sq.Ft.:
- 953
- Status:
- Active
- Beds:
- 2
- Year built:
- 2024
- Baths:
- 2.00
- MLS#:
- 24153413
- Subdivision:
- WILLIAMS / MISSISSIPPI
ADDITIONAL INFORMATION
BONUS AVAILABLE IF CLOSED BY 11/15/2024. CONCESSIONS AVAILABLE! Experience luxurious urban living in this contemporary condo nestled just off bustling Williams Avenue. Enjoy the convenience of a walkable or bikeable lifestyle with an array of Portland's finest dining, coffee, shops, and entertainment options just minutes away New Seasons, Coco Donuts, and Prost! HOA dues cover secure entry, water, sewer, and trash, while also allowing pets. Step onto your covered patio of this second-floor unit and indulge in sleek and modern finishes, including quartz countertops, stainless steel appliances, a walk-in tiled shower in the primary suite, a full bathtub and shower combination with stunning tile surround in the hall bath, and low maintenance LVT flooring. Welcome to your new home at the 'Mississippi Stacks' condominiums, where luxury meets convenience.
$799,000
5220 SE FOSTER Rd Portland, OR 97206
- Type:
- General Commercial
- Sq.Ft.:
- 1,231
- Status:
- Active
- Beds:
- n/a
- Lot size:
- 0.24 Acres
- Year built:
- 1957
- Baths:
- MLS#:
- 24579478
ADDITIONAL INFORMATION
High traffic w/ high visibility corner location; yard with wrought iron fence; 2-bay doors; concrete block building; clean and ready for occupancy; zoned CM2 (commercial mixed use) - zoned for variety of commercial uses - retail, office, 4-story residential bldg, food courts, etc.; used to be auto sale lot.
$974,900
4312 SW 40TH Ave Portland, OR 97221
- Type:
- Single Family
- Sq.Ft.:
- 3,122
- Status:
- Active
- Beds:
- 4
- Lot size:
- 0.35 Acres
- Year built:
- 2002
- Baths:
- 4.00
- MLS#:
- 24071240
- Subdivision:
- BRIDLEMILE
ADDITIONAL INFORMATION
OPEN HOUSE SUNDAY 11/10 , 12-2. Glorious natural light streams into this brilliant Bridlemile Beauty! Primary Suite on each level! High ceilings and gleaming hardwood floors grace this urban oasis that sits on a luxurious, private, level 15,000 square foot lot landscaped for fun and flexibility. In addition to the gourmet kitchen/ great room, the main level boasts both a vaulted family room/ office and a roomy guest/ multi-generational primary suite with walk-in closet and bath; both rooms open onto a spacious new, south facing sun-dappled deck! Upstairs, the generous Primary suite with romantic fireplace, massive walk-in closet and new soaking tub, opens to a Romeo and Juliet balcony for your morning tea or coffee. Brand new granite counter tops in kitchen and lower powder. Over-sized garage for your hobbies and toys. New tool/ storage shed that contains pump for spring-fed irrigation system. Massive two direction (east and south facing) back yard makes for fun in the sun with room for a Casita or ADU (buyer does due diligence with city). Two blocks to Hamilton Park and Bridlemile Elementary School! Taxes say house was built in 1948; original house was brought down to one wall and completely rebuilt in 2002. (To see east and south yards on Virtual Tour, place cursor on "360" logo on the French doors to exit the house.) Listing Agent is related to Seller. [Home Energy Score = 4. HES Report at https://rpt.greenbuildingregistry.com/hes/OR10231101]
- Type:
- Single Family
- Sq.Ft.:
- 1,716
- Status:
- Active
- Beds:
- 4
- Lot size:
- 0.38 Acres
- Year built:
- 1977
- Baths:
- 2.00
- MLS#:
- 24441131
ADDITIONAL INFORMATION
Welcome to this charming and well-shaded home in the Mt. Scott area. The expansive windows fill space with natural light, while the trees keep it cool. Enjoy multiple decks, perfect for entertaining, and ample parking space. The open-concept design and vaulted ceilings on both levels add to the home's spacious feel. The fourth bedroom is a loft with its own deck and accessible via a spiral staircase. Take a look at this 3D walkthrough. No showings without an appointment.https://my.matterport.com/show/?m=VGQPSEE3L1H&mls=1 [Home Energy Score = 5. HES Report at https://rpt.greenbuildingregistry.com/hes/OR10152268]
$549,000
5605 SE 120TH Ave Portland, OR 97266
- Type:
- Single Family
- Sq.Ft.:
- 2,073
- Status:
- Active
- Beds:
- 3
- Lot size:
- 0.26 Acres
- Year built:
- 1913
- Baths:
- 3.00
- MLS#:
- 24630077
ADDITIONAL INFORMATION
Lots of room for all your toys on this large lot on dead end. Driveway parking for 6-8 cars. 2 bedrooms on main level, large utility room, Family room is very large and will hold a pool table. Primary bedroom and bath are large with deck. also decking off kitchen is large, enjoy your morning coffee, close to shopping-easy access to I-205 and PDX.open sun 2-4PM
- Type:
- Condo
- Sq.Ft.:
- 654
- Status:
- Active
- Beds:
- 1
- Year built:
- 2024
- Baths:
- 1.00
- MLS#:
- 24224412
- Subdivision:
- Mississippi - Albina
ADDITIONAL INFORMATION
Main floor unit with private patio and storage shed awaits you at Block 2 Mississippi Condominiums. Inquire about down-payment assistance program for first-time buyers. You'll find the perfect combination of luxury, lifestyle, and location in these high-end units with affordable pricing. Once inside, you'll be greeted by quartz countertops, engineered hardwood floors, and oversized windows that give you a light, bright, and luxurious feel. Relax on your own patio or spend time in your controlled climate with high-efficiency mini-splits for heat and cooling. Unit comes with its own storage shed for bikes and more. Property is located just north of N Skidmore with easy access to I-5, Downtown Portland, and the Mississippi District! Walk Score: 90, Transit Score: 58, and Bike Score: 97. List price is based on Buyer qualifying for Systems Development Charge (SDC) waiver. If Buyer is not eligible, add $25,000 to price. SDC waiver is income-based with limit of $137,280 for 1-4 occupants. Your broker can provide all this information including the preferred lender contact. Buyers who finance through preferred lender may save thousands of dollars in fees. Property taxes are estimated. Contact Multnomah County Assessor for more information on future taxes. Staged photos are of a model unit at the development. Actual units, views, square footages, and floor plans may differ. Wallpaper, accent paints, and built-ins are upgrades on top of standard pricing. This unit has been priced for standard pricing. Seller Incentive: full price offer will receive one year of pre-paid HOA and washer/dryer set.
- Type:
- Condo
- Sq.Ft.:
- 657
- Status:
- Active
- Beds:
- 1
- Year built:
- 2024
- Baths:
- 1.00
- MLS#:
- 24035845
- Subdivision:
- Mississippi - Albina
ADDITIONAL INFORMATION
Main level condo with view of park in Block 2 Mississippi by K&C Custom Homes. Inquire about down-payment assistance program for first-time buyers. The building is in a premier location in the Mississippi District and is surrounded by restaurants, cafes, food carts, bars, live entertainment, and shopping. You'll find the perfect combination of luxury, lifestyle, and location in these high-end units. Once inside, you'll be greeted by quartz countertops, stainless steel appliances (including refrigerator), engineered hardwoods, and oversize windows that give you a light, bright, and luxurious feel. Relax on your own patio overlooking a park or spend time in your climate-controlled unit with high-efficiency mini-split heating and cooling. This Mississippi District location boasts a Walk Score of 90, Transit Score of 58, and Bike Score of 97! List price is based on Buyer qualifying for SDC waiver and maximum income of $137,280. Please discuss this with your broker. Buyers who qualify with our preferred lender can save thousands in fees. Taxes are estimated.
$1,100,000
5335 SW MARTHA St Portland, OR 97221
- Type:
- Single Family
- Sq.Ft.:
- 4,113
- Status:
- Active
- Beds:
- 5
- Lot size:
- 0.25 Acres
- Year built:
- 1955
- Baths:
- 3.00
- MLS#:
- 24399073
- Subdivision:
- HAYHURST
ADDITIONAL INFORMATION
Motivated seller-bring all offers! Welcome to your spacious retreat nestled high in the desirable Hayhurst neighborhood. This stunning 4,113 sq ft daylight ranch set on large .25-acre lot boasts unparalleled charm and captivating territorial views of the West Hills, offering a serene backdrop for everyday living. Step inside to a world of comfort and versatility with 5 bedrooms and 3 full bathrooms, providing ample space for everyone. The main level welcomes you with a cozy light-filled living room and wood burning fireplace, seamlessly transitioning into formal dining room with French doors to the back deck. The kitchen is a chef's delight, shining with custom beechwood cabinets, stainless steel appliances, gas range and quartz countertops all complemented by an attached breakfast nook and coffee bar making it an ideal space for any culinary adventure. Relax and entertain in the family room, illuminated by skylight and slider access to the outdoors. The spacious lower level includes 2 bedrooms, full bathroom, bonus room and additional family room with fireplace perfect for separate living quarters, multi-generational living or rental income opportunity. Outside get lost in the views from its expansive deck and mature landscaped backyard creating a tranquil oasis for gatherings, BBQ's, peaceful evenings and year-round outdoor enjoyment. Conveniently located near shopping, restaurants, parks and much more! [Home Energy Score = 3. HES Report at https://rpt.greenbuildingregistry.com/hes/OR10228962]
- Type:
- Manufactured/Mobile Home
- Sq.Ft.:
- 800
- Status:
- Active
- Beds:
- 2
- Year built:
- 1963
- Baths:
- 1.00
- MLS#:
- 24302139
ADDITIONAL INFORMATION
exelent refreshed manufactured home in park. 55+ only community. The home has a large living, newer interior and exterior paint & newer flooring. Lot features small side yard, carport and tool shed. All appliances in home are included. park has clubhouse and pool amenities,
$2,250,000
3528 SW 64TH Pl Portland, OR 97221
- Type:
- Single Family
- Sq.Ft.:
- 5,393
- Status:
- Active
- Beds:
- 4
- Lot size:
- 0.4 Acres
- Year built:
- 2008
- Baths:
- 5.00
- MLS#:
- 24624780
- Subdivision:
- Laurian Grove/ SW Portland
ADDITIONAL INFORMATION
Incredible Shelburne built home in sought after Laurian Grove. Gorgeous curb appeal and top of the line materials. Over 5300sf (3900+ on the main level!), 4 Bedrooms + Den + Bonus, 4.2 Bathrooms with Primary and Guest Suite on the main level. Quality abounds - solid doors & over $400,000 in custom cabinetry, box beam ceilings and custom millwork. Truly a special home. Great room floor plan with high ceilings and impressive stone fireplace. Cook's kitchen with Wolf &Sub-Zero appliances, huge island and large butler's pantry with cabinetry. Main level primary suite with fireplace, built-in cabinetry & double French doors to the backyard and pool. Huge walk-in closet and spa-like bathroom. Separate executive den with custom wine cellar. 2 bedrooms and bonus room upstairs. Stunning in ground pool with water slide, pool bath & newer equipment. Newer HVAC with Generator back up. Top schools - Bridlemile, West Sylvan and Lincoln. Minutes from downtown Portland and easy access to Nike and Hi-Tech. Entertain and Enjoy.
$419,900
6025 SE 124TH Ave Portland, OR 97236
- Type:
- Single Family
- Sq.Ft.:
- 1,740
- Status:
- Active
- Beds:
- 3
- Lot size:
- 0.35 Acres
- Year built:
- 1948
- Baths:
- 2.00
- MLS#:
- 24309541
ADDITIONAL INFORMATION
This residence is brimming with character. It was the original farmhouse constructed on 18 acres almost 90 years ago. The single-level home features 3 bedrooms, 2 bathrooms, and 1740 sqft of living space, situated on a double dead end. Two stone wood burning fireplaces provide warmth and ambiance as well as a brand new high efficiency rated gas furnace, while excellent insulation and shade from trees keep the home cool. The property also has a working well for irrigation for the avid gardener. The oversized .35 acre lot boasts two driveways, offering ample space for cars, boats, or even an ADU. Lower driveway has a dump station for an RV. Conveniently located near shopping, schools, and I-205. Whether you choose to remodel and enjoy the home for many more years, or seize the opportunity as an investor, the property's RM1 zoning allows for a minimum density of 6 units (townhomes) or nearly 20 units with an apartment at maximum density and a 1:1 FAR.
- Type:
- Condo
- Sq.Ft.:
- 1,285
- Status:
- Active
- Beds:
- 2
- Year built:
- 2007
- Baths:
- 3.00
- MLS#:
- 24283610
ADDITIONAL INFORMATION
Gorgeous modern townhome on the west side of Irvington designed by Holst Architecture. Enter from a serene walkway or through your own private attached garage. Three levels of loft-like living featuring an open plan main level with a private west-facing balcony, two upper bedrooms with their own ensuite bathrooms, and a ground level bonus area/office. Bright kitchen has wall-to-wall windows, and interior finishes include mahogany, marble, concrete, and stainless steel. Unit has A/C with a newly retrofitted HVAC system, and a newer W/D. Large garage has space for your car, bikes, and tools. Beautifully maintained building and landscaped grounds with a solid HOA. Building constructed of FSC-certified wood, fly ash concrete, and low-VOC paint. Great cafe and pizza/pub right across the street. Prime location near shopping, parks, and transit. Energy Score 9/10, Walkscore of 90, Bikescore of 97!
$2,000,000
SW 56TH AVE Portland, OR 97221
- Type:
- Land
- Sq.Ft.:
- n/a
- Status:
- Active
- Beds:
- n/a
- Lot size:
- 2 Acres
- Baths:
- MLS#:
- 24576413
ADDITIONAL INFORMATION
Buyer to do due diligence. It appears there may be an environmental zone over a portion of the property. Great opportunity to build on a gentle slope. Great schools in Raleigh Hills.
- Type:
- Condo
- Sq.Ft.:
- 953
- Status:
- Active
- Beds:
- 2
- Year built:
- 2024
- Baths:
- 2.00
- MLS#:
- 24589619
ADDITIONAL INFORMATION
BONUS AVAILABLE IF CLOSED BY 11/15/2024. CONCESSIONS AVAILABLE -Please contact agent! Welcome to modern urban living at its finest! This brand-new condo offers contemporary elegance in the heart of a vibrant Portland neighborhood. Featuring 2 large bedrooms and 2 full bathrooms, this stylish unit boasts sleek finishes, an open floor plan, and large windows that flood the space with natural light. Enjoy a gourmet kitchen with stainless steel appliances, a spacious living area perfect for entertaining, and a private deck with views of the city. Located in the Mississippi/Williams neighborhood, it's just steps away from trendy shops, restaurants, and parks. Don't miss the opportunity to own a piece of Portland's newest urban gem!
- Type:
- Single Family
- Sq.Ft.:
- 3,205
- Status:
- Active
- Beds:
- 5
- Lot size:
- 0.13 Acres
- Baths:
- 3.00
- MLS#:
- 24221498
ADDITIONAL INFORMATION
MLS#24221498 REPRESENTATIVE PHOTOS ADDED. January 2025 Completion! The Concord floor plan at South River Terrace is wonderfully open-concept and modern! Begin on the front porch, then head through the foyer to find a bedroom and bathroom on one side and a 2-car garage entry on the other. Continue to the expansive great room with a fireplace, which flows into the dining area, kitchen, and a lovely deck. Upstairs, you'll find two bedrooms, a bathroom, and a laundry room on one side. On the other side is an additional bedroom, the primary suite with a walk-in closet, and the primary bathroom, the perfect spot to relax and unwind at the end of the day. Still time for buyer to pick interior design selections. Living in this master-planned community means a low-maintenance lifestyle with plenty of amenities. You'll be close to shopping centers, restaurants, and Progress Lake, with easy access to HWY 217 and downtown Portland, or Scholls Ferry Rd to Oregon beaches and wine country.
ADDITIONAL INFORMATION
MLS#24128185 REPRESENTATIVE PHOTOS ADDED. January 2025 Completion! The Ferndale at South River Terrace Innovate. The center unit is delightfully open with the front door entry adding extra square footage to the main living space. The living room and dining room combine into a large, flexible area that can easily be adapted as your needs change. Around the corner from the kitchen, a half bath is added for convenience, along with fast access from the garage entrance directly to the pantry for easy unloading. Upstairs, the primary suite and secondary bedroom are located across the hall from each other, each featuring a walk-in closet. The owner?s bath features dual sinks and vanities. Down the hall, a bonus room provides further flexibility, including the ability to utilize the space as an additional bedroom. Living in this master-planned community means a low-maintenance lifestyle with plenty of amenities. You'll be close to shopping centers, restaurants, and Progress Lake, with easy access to HWY 217 and downtown Portland, or Scholls Ferry Rd to Oregon beaches and wine country.
$1,200,000
5815 SW ORCHID Dr Portland, OR 97219
- Type:
- Single Family
- Sq.Ft.:
- 3,893
- Status:
- Active
- Beds:
- 5
- Lot size:
- 0.44 Acres
- Year built:
- 2001
- Baths:
- 6.00
- MLS#:
- 24688223
ADDITIONAL INFORMATION
Light, bright one level home set up perfectly for living featuring 5 ensuite bedrooms, 5.5 baths. 5th bedroom originally set up as gym could be easily converted into a bonus space set apart from the main living area. Central kitchen and family room in open floor plan has generous space for family gathering and entertaining with walls of windows providing natural light. Secluded private back patio with covered area, gazebo and water feature creates perfect indoor/outdoor living. The lot is situated for exceptional privacy. Pull up driveway to a spacious 2 car garage with room to park additional 2-3 cars on the level parking pad with direct access to the front entry. Minutes from downtown PDX, shopping, restaurants, medical facilities and top rated schools. Owners added a Generac generator that powers the entire home in case of power outage. PNW living at its best! [Home Energy Score = 1. HES Report at https://rpt.greenbuildingregistry.com/hes/OR10189077]
- Type:
- Single Family
- Sq.Ft.:
- 1,698
- Status:
- Active
- Beds:
- 3
- Lot size:
- 0.03 Acres
- Year built:
- 2019
- Baths:
- 3.00
- MLS#:
- 24686787
ADDITIONAL INFORMATION
SELLER IS OFFERING A $10,000. CLOSING COST CREDIT TO BUYER! Welcome home to this spacious townhouse in North Bethany. Everything you need in the location you want! The entry level greets you with brand new flooring and a bonus room that can be an office, den, exercise room or guest room. Upstairs is a great room layout with a huge kitchen island, large area for entertaining and also a space for formal (or informal!) dining. Enjoy a walk-in pantry and powder room, and upstairs features all 3 bedrooms and conveniently located laundry closet. The primary suite has a walk in closet, 2nd closet, and its own bathroom. The secondary bedrooms are at the other side of hall, with their own bathroom. With no other house directly facing the front or back of this home, it has a feeling of privacy and some lovely territorial views. The 2 car garage makes parking easy, and with the washer and dryer included, this home is truly move in ready!
- Type:
- Condo
- Sq.Ft.:
- 1,209
- Status:
- Active
- Beds:
- 3
- Year built:
- 1910
- Baths:
- 1.00
- MLS#:
- 24550598
- Subdivision:
- WICKERSHAM CONDOMINIUMS
ADDITIONAL INFORMATION
Embrace an era of historical significance in this main level, three bedroom home in the renowned Wickersham Building. Modern chic sophistication enhances true vintage charm in the home's recent and thoughtful remodel. New kitchen, bathroom, solid oak flooring, full sized washer and dryer and fireplace, all thoughtfully designed around retention of original period detail including stunning millwork, 10 foot box beam ceilings, built-ins and mullioned windows. The abundant natural light flooding this meticulously maintained corner unit is sure to impress even the most discerning buyer. Premier Nob Hill / Alphabet District location, the neighborhood is teeming with the city's best restaurants, bars, coffee, shopping and parks. Fun building facts: Clark Gable once lived here, and in 1982 the building was declared a Portland Historical landmark. Entertain away in this shining star, your dinner party guests are sure to swoon! Delightful HOA includes heat, electric, water/sewer, trash.
$370,000
101 SE 194TH Ave Portland, OR 97233
- Type:
- Single Family
- Sq.Ft.:
- 902
- Status:
- Active
- Beds:
- 3
- Lot size:
- 0.18 Acres
- Year built:
- 1968
- Baths:
- 1.00
- MLS#:
- 24536124
- Subdivision:
- SLEEPY HOLLOW
ADDITIONAL INFORMATION
Tons of potential in this single-level ranch home. Featuring good bones and hardwood floors throughout the bedrooms, living room, and hallway (currently under carpet). This residence is ready for your personal touch. The spacious 2-car garage offers ample storage with cabinets and a workbench. Fully fenced backyard complete with a covered patio and shed. New roof installed in August of 2024, and new water heater installed in July of 2024. Conveniently located, it is just 0.2 miles to Davis Elementary and 0.3 miles to East Rockwood Park, Davis Skatepark, and East Rockwood Mini Pitch Park. Whether you're an investor, first-time buyer, or looking to downsize, this home offers the perfect canvas to create a living space that fits your lifestyle. Bring your vision to make this home your own!
$899,000
8207 N EDISON St Portland, OR 97203
- Type:
- Single Family
- Sq.Ft.:
- 3,376
- Status:
- Active
- Beds:
- 3
- Lot size:
- 0.23 Acres
- Year built:
- 1919
- Baths:
- 3.00
- MLS#:
- 24532923
- Subdivision:
- CATHEDRAL PARK/ST. JOHNS
ADDITIONAL INFORMATION
Situated on just under a quarter acre, this corner lot sits high above street level in the beautiful Cathedral Park neighborhood. Surrounding the property, the mature landscaping immediately impresses, providing privacy along with ample space for various outdoor activities, such as gardening or outdoor entertainment. The house, originally built in 1919, has undergone a significant amount of upgrades. Walking up to the front entry, you are greeted by a large covered front deck with expansive views of Forest Park and the Willamette River. Inside, the home has preserved a large amount of the original architectural elements, including vintage windows, hardwood floors, doors, and built-in features. High ceilings and natural light flood through the home at all levels, adding to its appeal. The floor plan offers seamless flow through the living room, dining room, and kitchen. The kitchen is excellent, featuring incredible upgrades with beautiful granite countertops, stainless steel appliances, expansive cabinet space, and a large window letting natural light into the kitchen. The bedroom on the main level has a large built-in with a Murphy bed, closet, and exterior entry, making it perfect for guests or as a permanent bedroom. Upstairs, two large bedrooms with walk-in closets, two full bathrooms, and a bonus room provide ample space for various bedroom arrangements. In the lower level, the unfinished basement has potential for additional finished space, whether for additional bedrooms, a laundry room, or bonus rooms. Currently, it includes built-in storage features, washer/dryer hookups, and extra storage space. In the backyard, enjoy the privacy of a large covered porch, a tool shed, and a fully fenced yard, complete with raised garden beds and a wide variety of mature fruit trees including apples, plums, figs, artichokes, and blueberry bushes. The home is in close proximity to St. John's, offering easy access to great restaurants, shops, schools, and other amenities.

Portland Real Estate
The median home value in Portland, OR is $539,000. This is higher than the county median home value of $478,700. The national median home value is $338,100. The average price of homes sold in Portland, OR is $539,000. Approximately 50.37% of Portland homes are owned, compared to 44% rented, while 5.63% are vacant. Portland real estate listings include condos, townhomes, and single family homes for sale. Commercial properties are also available. If you see a property you’re interested in, contact a Portland real estate agent to arrange a tour today!
Portland, Oregon has a population of 647,176. Portland is less family-centric than the surrounding county with 31.59% of the households containing married families with children. The county average for households married with children is 31.66%.
The median household income in Portland, Oregon is $78,476. The median household income for the surrounding county is $76,290 compared to the national median of $69,021. The median age of people living in Portland is 37.9 years.
Portland Weather
The average high temperature in July is 80.5 degrees, with an average low temperature in January of 36.4 degrees. The average rainfall is approximately 42.8 inches per year, with 2.6 inches of snow per year.

