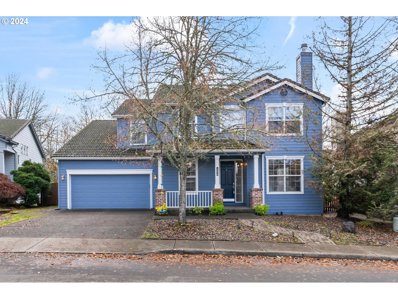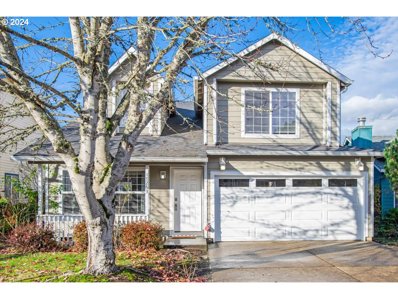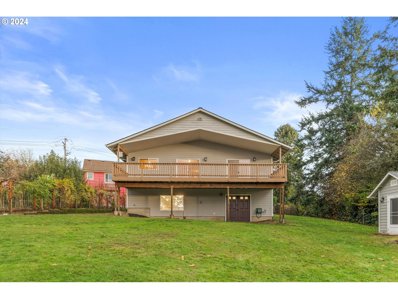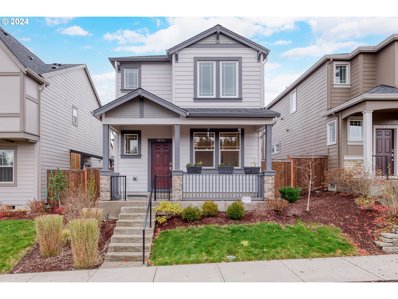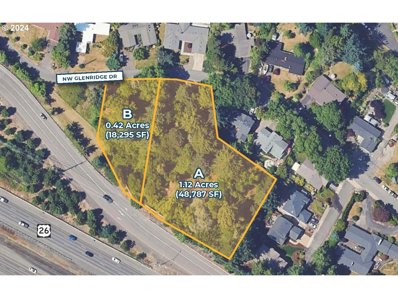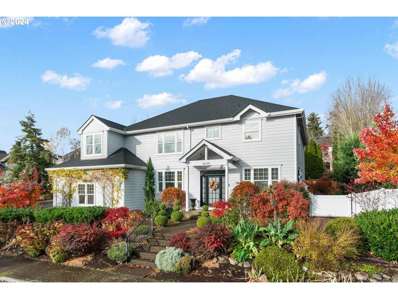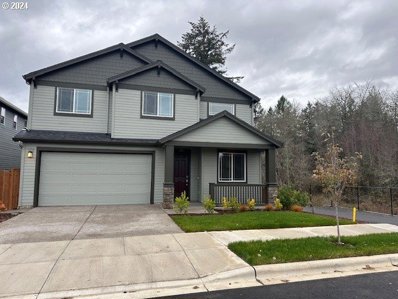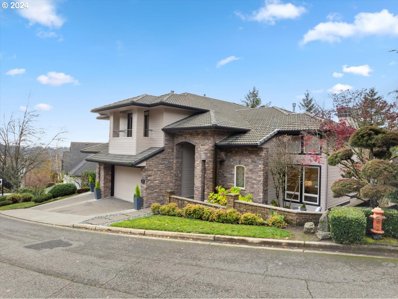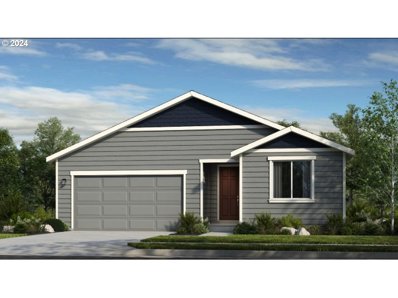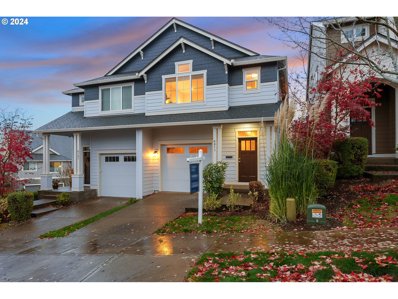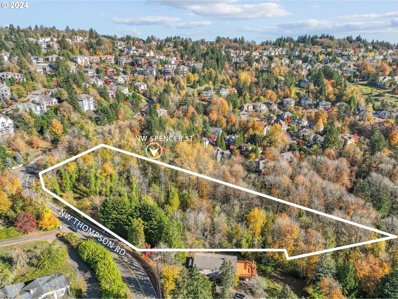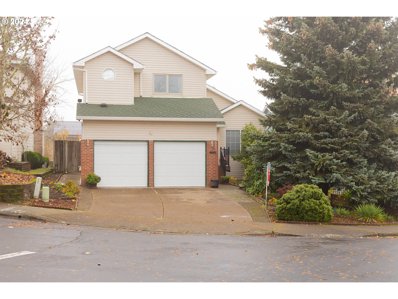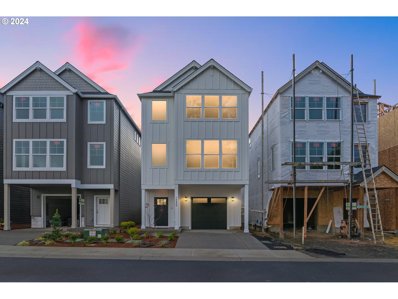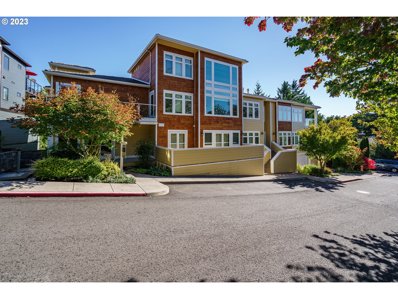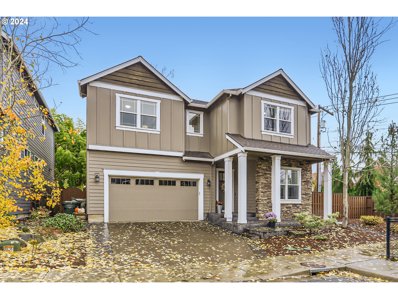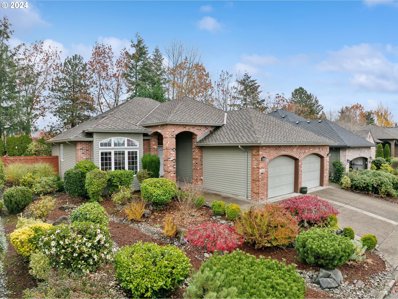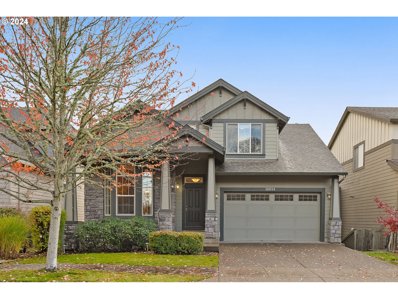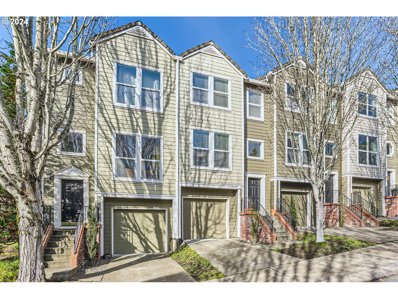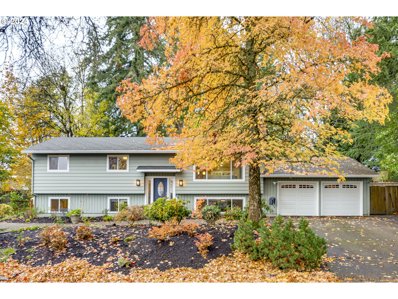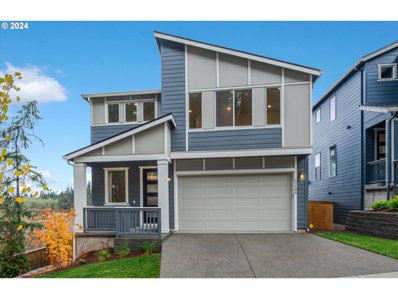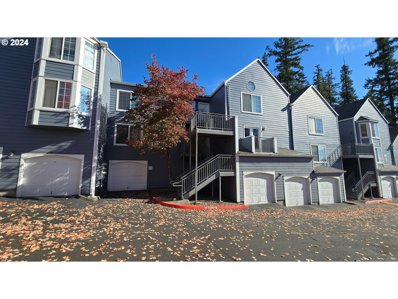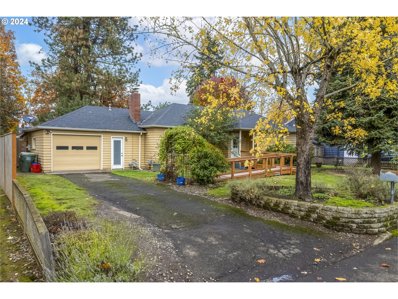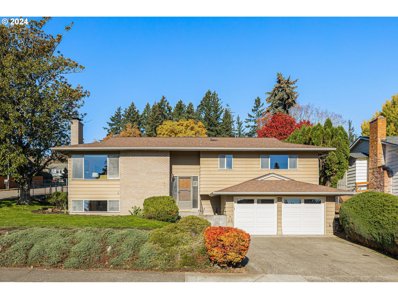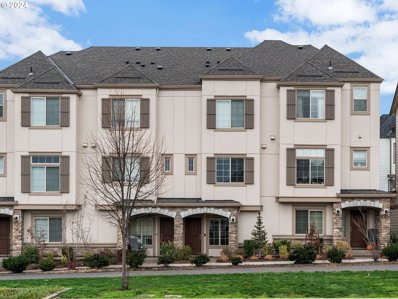Portland OR Homes for Rent
The median home value in Portland, OR is $696,100.
This is
higher than
the county median home value of $545,400.
The national median home value is $338,100.
The average price of homes sold in Portland, OR is $696,100.
Approximately 67.71% of homes in Portland, OR are owned,
compared to 29.52% rented, while
2.78% of homes in Portland, OR are vacant.
Portland real estate listings include condos, townhomes, and single family homes for sale.
Commercial properties are also available.
If you’re interested in one of our properties for sale in Portland, Oregon, contact a Portland real estate agent to arrange a tour today!
- Type:
- Single Family
- Sq.Ft.:
- 2,709
- Status:
- NEW LISTING
- Beds:
- 4
- Lot size:
- 0.15 Acres
- Year built:
- 1995
- Baths:
- 3.00
- MLS#:
- 24292121
- Subdivision:
- Cedar Hills
ADDITIONAL INFORMATION
Stunning home with new HW floors, carpet, kitchen counters & bathroom counter plus a freshly painted interior. Private terraced & fenced back yard. Oversized garage with high ceilings, storage loft, large windows for extra light in the garage and house. Gas appliance's with two gas fireplaces. 4 bedrooms with a loft and 2.1 baths wainscoting in dining room and several ceiling fans.
- Type:
- Single Family
- Sq.Ft.:
- 3,031
- Status:
- NEW LISTING
- Beds:
- 6
- Lot size:
- 0.19 Acres
- Year built:
- 1997
- Baths:
- 3.00
- MLS#:
- 24327759
- Subdivision:
- BETHANY AREA
ADDITIONAL INFORMATION
Gorgeous home with large entry, hardwood floors, full bedroom and full bath on Main level, and Formal living room, dining room, and Family Room. Chef Kitchen open to Family Room, and Glass doors exit out to a large deck area for entertaining, and manicured lawn. Grand staircase wraps around to the upstairs with 3 more bedrooms, and a Primary Suite, complete with double sinks, jetted tub, and walk-in shower and closet. Private deck area off from the Primary bedroom. Back staircase for the kids, and laundry room is upstairs where all the clothes are. Back staircase for the kids, and laundry room is upstairs where all the clothes are. Two car garage with extra deep for a workshop area for your favorite hobby. This is definitely a home to enjoy in a great school district. INTERIOR PICTURES COMING WITHIN THE HOUR
Open House:
Saturday, 11/30 12:00-2:00PM
- Type:
- Single Family
- Sq.Ft.:
- 1,661
- Status:
- NEW LISTING
- Beds:
- 3
- Lot size:
- 0.14 Acres
- Year built:
- 1996
- Baths:
- 3.00
- MLS#:
- 24265908
ADDITIONAL INFORMATION
Discover your dream home in the Vibrant Bethany neighborhood! This stunning two-level house offers spacious comfort living. Enjoy the impressive vaulted tall ceilings in the formal living and dining rooms, creating a welcoming atmosphere for gatherings and entertaining.A cozy family room and a charming breakfast nook provide ample space for relaxation and family meals. The master suite, along with two additional bedrooms, is conveniently located upstairs and features a shared bathroom, perfect for family living. Step outside to a newly built, large deck that overlooks a spacious backyard, seamlessly connecting to a serene greenbelt. This area will quickly become your favorite spot for morning coffee or evening relaxation. This home is just minutes from trails, parks, schools, shopping, and dining options. This home is a rare find, combining comfort and an unbeatable location. Don’t miss the opportunity to make it yours!
$1,065,000
10400 NW LAIDLAW Rd Portland, OR 97229
- Type:
- Single Family
- Sq.Ft.:
- 3,600
- Status:
- NEW LISTING
- Beds:
- 3
- Lot size:
- 2.03 Acres
- Year built:
- 1999
- Baths:
- 3.00
- MLS#:
- 24214802
ADDITIONAL INFORMATION
Enjoy fabulous sunsets at this bit of country in the city with 2.03 acres total with your own private pond. Easy access to downtown Portland, Hwy's 26 and 217, Cedar Hills Crossing, Intel, Nike and so much more. The home features 3 bedrooms plus an office/den, island kitchen with approx. 2,000 sqft of finished living area plus approx. 1,600 sqft unfinished daylight basement ready for your imagination (was an unbelievable wood shop). 3 car attached garage PLUS 2 car detached garage and two additional outbuildings. Don’t miss this rare opportunity!
- Type:
- Single Family
- Sq.Ft.:
- 1,631
- Status:
- NEW LISTING
- Beds:
- 3
- Lot size:
- 0.06 Acres
- Year built:
- 2021
- Baths:
- 3.00
- MLS#:
- 24349656
ADDITIONAL INFORMATION
Open House Saturday 11/23/24 and Sunday 11/24/24, 1-3pm. This exceptional home in the North Bethany Ridgeline community is perfectly situated near a neighborhood park, basketball court, Sato Elementary, and Bethany Village, offering an ideal combination of comfort and convenience. The main level features a bright and open floor plan with upgraded laminate flooring. The spacious living room flows effortlessly into the entertainer’s kitchen, complete with quartz countertops, stainless steel appliances, and ample cabinet space. A large sliding door leads to a low-maintenance yard and patio, perfect for relaxing or entertaining outdoors. Upstairs, the home boasts three bedrooms, including a luxurious primary suite with a spa-inspired bathroom featuring a double sink vanity and quartz countertops. From the covered porch, enjoy serene views of the lush greenery. Conveniently located near shops, restaurants, parks, and more, this home has everything you need for modern living.
$1,200,000
Address not provided Portland, OR 97229
- Type:
- Land
- Sq.Ft.:
- n/a
- Status:
- NEW LISTING
- Beds:
- n/a
- Lot size:
- 1.12 Acres
- Baths:
- MLS#:
- 24569776
ADDITIONAL INFORMATION
Located in the highly sought-after area of Portland, Oregon, 13324 NW Glenridge Drive presents an exceptional opportunity for developers and investors. This prime property consists of two contiguous lots—1.12 acres and 0.42 acres—totaling 1.54 acres of land, zoned Transit Oriented Residential District (R9-12). The zoning allows for flexible development options, and the property has previously been approved for 18 attached homes, providing a streamlined path for development.Situated in Washington County, this property is ideally positioned near major employers like Columbia Sportswear and Nike, making it an attractive option for residential development in a high-demand area. The proximity to these large employers, along with excellent access to public transportation and local amenities, ensures this location is well-suited for a thriving community.Whether you're looking to capitalize on the already-approved plans for attached homes or explore other possibilities, 13324 NW Glenridge Drive offers an exciting development opportunity in a rapidly growing and desirable neighborhood. Don't miss your chance to invest in one of Portland's most promising areas!
$850,000
16375 NW GRAF St Portland, OR 97229
- Type:
- Single Family
- Sq.Ft.:
- 3,022
- Status:
- NEW LISTING
- Beds:
- 3
- Lot size:
- 0.16 Acres
- Year built:
- 1997
- Baths:
- 3.00
- MLS#:
- 24682112
ADDITIONAL INFORMATION
Picture Perfect Bethany Traditional On Corner Lot in Graf Meadows. The Stately New Black Framed Doors Create a Luxurious & Welcoming Appeal. The Spacious Entry Opens To a Sun Drenched Office With Murphy Bed Where The French Doors Lead To a Charming Courtyard Patio. The Classic Dining Room With Wainscoting Connects To The Beautifully Remodeled Kitchen Through a Butler Pantry. Enjoy Entertaining At The Expansive Island With Eating Bar & Cooking Beneath The Dramatic Designer Hood. The Great Room Layout Makes For Comfortable Living & Flows Outdoors To a Covered Patio. The Quality Continues Upstairs With Timeless Hardwoods In Each Bedroom. The Enchanting Primary Suite With Sitting Area Has a Bright & Spacious Bathroom. The Hall Bath With Double Sinks & Separate Water Closet Is Perfect For Sharing. There's Extra Space For Play In The Big Bonus Room. An Enormous Laundry Room Offers Endless Multi-Use Potential & Oversized Garage With Extra Storage Space & Workbench. Cross The Street To Graf Meadows Park & Rock Creek Trail. This Home Is The Complete Package!
$914,990
14503 NW MINDA St Portland, OR 97229
- Type:
- Single Family
- Sq.Ft.:
- 2,586
- Status:
- NEW LISTING
- Beds:
- 5
- Lot size:
- 0.12 Acres
- Year built:
- 2024
- Baths:
- 3.00
- MLS#:
- 24414141
ADDITIONAL INFORMATION
MLS#24414141 Ready Now! Set against a stunning preservation area with scenic views of rolling hills and lush trees, this rare find sits on a corner lot and just came back on the market! the Amethyst offers the perfect setting to plant roots and flourish. Begin your evenings unwinding on the charming front porch before stepping into a welcoming foyer. To one side, you’ll find a convenient 2-car garage, while the other features a cozy bedroom and full bathroom. The heart of the home is designed for connection, with a spacious dining room flowing effortlessly into the great room and gourmet kitchen, complete with stainless steel appliances. From here, step onto a generous patio, perfect for entertaining or enjoying peaceful moments outdoors. Upstairs, the Amethyst continues to impress with three additional bedrooms, including one with a walk-in closet. A centrally located laundry room and a versatile tech room make daily life more convenient. The luxurious primary suite is a private retreat, featuring a spa-inspired bathroom and a spacious walk-in closet.
$1,445,000
3755 NW DEVOTO Ln Portland, OR 97229
- Type:
- Single Family
- Sq.Ft.:
- 5,695
- Status:
- NEW LISTING
- Beds:
- 5
- Lot size:
- 0.21 Acres
- Year built:
- 2000
- Baths:
- 5.00
- MLS#:
- 24201786
- Subdivision:
- FOREST HEIGHTS
ADDITIONAL INFORMATION
Stunning remodeled custom home with high ceilings, territorial views and useable flat yard with outdoor entertaining area-backing to greenspace. Incredible floor plan with 5 bedrooms(3 suites) + den + bonus + exercise room + wine cellar + tasting room and more! Newly refinished hardwood floors, 5 fireplaces and tons of storage. Gourmet kitchen with butlers pantry, opens to large great room with wall of windows and large deck to greenspace. Primary suite retreat with fireplace, sitting area, large walk-in closet and spa like bathroom. Lower level with large wet bar, gas fireplace, wine cellar with attached tasting room, guest room & exercise room(or 5th bedroom). Great entertaining yard with outdoor kitchen, paver patio and low maintenance turf yard. Oversized 3 car garage, tile roof, tankless water heater.
- Type:
- Single Family
- Sq.Ft.:
- 1,661
- Status:
- NEW LISTING
- Beds:
- 3
- Lot size:
- 0.1 Acres
- Baths:
- 2.00
- MLS#:
- 24188274
ADDITIONAL INFORMATION
MLS#24188274 REPRESENTATIVE PHOTOS ADDED. February Completion! The Calliope floor plan is open, airy, and filled with natural light. Enter through the charming porch into an impressive foyer, where you'll find two bedrooms, a bathroom, and a convenient laundry room. As you move deeper into the home, you'll experience the beauty of open-concept living. The kitchen, complete with an island, flows into a casual dining area, a spacious great room, and a covered patio—perfect for entertaining. Tucked away is the luxurious primary suite, featuring a walk-in closet and a spa-like bathroom, offering the ultimate space to relax and unwind.
$589,900
6811 NW 164TH Ave Portland, OR 97229
- Type:
- Single Family
- Sq.Ft.:
- 1,999
- Status:
- Active
- Beds:
- 4
- Lot size:
- 0.06 Acres
- Year built:
- 2014
- Baths:
- 3.00
- MLS#:
- 24418905
- Subdivision:
- Rock Creek/Bethany
ADDITIONAL INFORMATION
This beautiful Arbor Lakes Townhome is move-in ready just in time for the Holidays! The main level boasts an open floorplan with tall ceilings and floods of natural light throughout the day. The well-appointed kitchen is perfect for the at-home chef, complete w/SS appliances, gas range, granite countertops, disposal and island, looking onto the sizable dining room. The living room has ample space to create a warm environment, nestled cozily in front of the gas fireplace - perfect for rainy days. Step out onto the back patio and bring your imagination, a space where you can enjoy the privacy of your fully-fenced backyard. Upstairs boasts 4 bedrooms including roomy primary suite w/ensuite bath, soaking tub, walk in shower, dbl. sinks and stately walk in closet. 3 additional bedrooms upstairs are perfect for family or... office space? Workout Room? Enjoy the amenities of the Arbor Lakes HOA and privacy of the neighborhood. New carpet, fresh interior paint - don't miss out! OPEN HOUSE 11/23 and 11/24 1PM-3PM! Springville Elem. Westview HS.
- Type:
- Land
- Sq.Ft.:
- n/a
- Status:
- Active
- Beds:
- n/a
- Lot size:
- 5.02 Acres
- Baths:
- MLS#:
- 24540759
- Subdivision:
- FOREST PARK
ADDITIONAL INFORMATION
Discover a unique chance to own a serene, 5-acre parcel in Forest Park, offering the perfect forested retreat on a secluded, dead-end road for you to build your dream home. Located in unincorporated Multnomah County and zoned RR, this property comes with no HOA restrictions. Utilities available nearby. Enjoy access to top-rated schools: Bonny Slope Elementary, Tumwater Middle School, and Sunset High School. Conveniently located 3 minutes from Forest Heights Park & Forest Park Elementary, 20 minutes to Nike, Intel, OHSU and downtown Portland. Buyer to do due diligence. Use neighbors address of 3348 NW Spencer St. Portland in GPS for navigation to the property.
- Type:
- Single Family
- Sq.Ft.:
- 1,489
- Status:
- Active
- Beds:
- 3
- Lot size:
- 0.15 Acres
- Year built:
- 1991
- Baths:
- 3.00
- MLS#:
- 24571235
- Subdivision:
- DEERFIELD
ADDITIONAL INFORMATION
Lovely, well-maintained one owner home in excellent location close to shopping and restaurants!Come see the many wonderful features, such as high ceilings, great traditional layout, kitchen with new appliances and bright eating nook with large windows. The new deck leads to the large yard with vegetable garden and beautiful perennial flowers everywhere.Don’t miss the opportunity to make this house your home!
- Type:
- Single Family
- Sq.Ft.:
- 1,839
- Status:
- Active
- Beds:
- 4
- Lot size:
- 0.05 Acres
- Year built:
- 2024
- Baths:
- 3.00
- MLS#:
- 24334543
ADDITIONAL INFORMATION
Brand New Neighborhood in Bethany starting at $649,950. ONLY 5 HOMES LEFT! Located only 1/2 mile to Sunset High School & Oak Hills Park! Willow Creek is built by Award winning local builder JT Smith Homes. Enjoy a high level of included features: Kitchens boast Kitchenaid SS appliances, laminate floors, custom painted cabinets and coordinating stained Island with Quartz countertops and covered deck off the dining room. Primary suite is designed with coved ceilings, ceiling fan, walk-in closet, and double sinks with quartz countertops. Oversized Tandem Two car garage w/space for home gym or shop, fenced backyard and patio. Concessions available. Please contact agent. Use of preferred lenders can trigger maximum incentives. Hurry there is still time to personalize this home.PHOTOS ARE A REPRESENTATION OF LIKE PLAN AND FINISHES. Estimated completion late March.
- Type:
- Condo
- Sq.Ft.:
- 1,553
- Status:
- Active
- Beds:
- 2
- Year built:
- 2008
- Baths:
- 2.00
- MLS#:
- 24050057
- Subdivision:
- FOREST HEIGHTS
ADDITIONAL INFORMATION
Single level living at its finest. Drive into a secure parking garage, and head up to your new nome via the elevator. 24 hr elevator access. This contemporary Forest Heights location is flooded with natural light from the wall of windows which offer stunning views overlooking the natural wooded area. The main living space has an open floor plan, and allows for a great separation of space between the two bedrooms. New paint throughout with new wood flooring. The main living area has a gas fireplace with French doors that lead to the entertainers delight of an oversized deck. Complete with a hose bib for all of your potted plants and vegetables. A Cooks kitchen includes a 5 burner gas cooktop, stainless steel appliances, built-in Dacor oven, microwave, wine refrigerator, dishwasher, upgraded stainless steel french door refrigerator, slab granite countertops, and an eat at bar. Storage galore with the many cabinets, and walk-in pantry. Adjustable custom closet design is found in the primary walk in closet. The primary bathroom has two sinks, slab granite counters, and a travertine tile floor with an additional linen closet.Second bedroom includes, 2 closets, and a bathroom with a travertine tile shower. The separate laundry has a newer Whirlpool front loader washer & dryer, with additional storage in the cabinets. The building has an elevator or stairs for access.Want to get outside and explore? Enjoy the groomed trails that wrap through 200 acres of the forest height green space. Residence can enjoy a free shuttle transportation to Sunset Transit station. Nearby park and Village Center with coffee shop, Cafe and Pizzacata restaurant. Easy commute to High Tech corridor, hospital and Downtown.
$875,000
1156 NW 96TH Ave Portland, OR 97229
Open House:
Saturday, 11/30 2:30-4:30PM
- Type:
- Single Family
- Sq.Ft.:
- 2,894
- Status:
- Active
- Beds:
- 4
- Lot size:
- 0.12 Acres
- Year built:
- 2015
- Baths:
- 3.00
- MLS#:
- 24542654
ADDITIONAL INFORMATION
Sought after Cedar Mill location! A soaring vaulted entry welcomes you to this immaculate home. Stunning kitchen with modern lines, quartz counters, stainless steel appliances, pantry, and a huge island. Great room incorporates kitchen, dining room and living room - with gas fireplace and built in cabinetry. Sliding doors open to backyard with covered patio. Don't miss the main level 8x7' flex space that could be a reading retreat, office, or play area. Upstairs you'll find a massive primary suite, with two walk-in closets. Primary bathroom has a tub as well as a shower. Three additional upstairs bedrooms, bathroom, and a laundry room (with window) complete the upstairs area. Hardwood floors and high ceilings give this home a feeling of spaciousness and grandeur. Just a few minutes from downtown Portland, and near to Cedar Mill Park. Washington county for taxes!
$649,900
15507 NW PAR Ct Portland, OR 97229
- Type:
- Single Family
- Sq.Ft.:
- 1,426
- Status:
- Active
- Beds:
- 2
- Lot size:
- 0.15 Acres
- Year built:
- 1997
- Baths:
- 2.00
- MLS#:
- 24220096
ADDITIONAL INFORMATION
Open House - Tuesday 11-1:00pm! Welcome to this inviting one-level home nestled in sought-after Claremont Golf Course community, offering a perfect blend of comfort and convenience. This well-maintained 2-bedroom, 2-bath home is located on a quiet cul-de-sac, providing a peaceful retreat with easy access to everything you need. The spacious living room features soaring high ceilings and a cozy gas fireplace, creating a warm and welcoming atmosphere. The open floor plan flows seamlessly from the living room to the dining area and kitchen, making it ideal for both everyday living and entertaining. The primary suite is a true sanctuary, complete with a walk-in closet and an ensuite bath for added privacy. The second bedroom is also generously sized and perfect for guests, an office, or a hobby room. Outdoors, enjoy a low-maintenance, fenced yard with a peaceful setting, perfect for relaxing or enjoying your morning coffee. Located just minutes from shops, restaurants, and local coffee spots, this home offers the ideal balance of tranquility and convenience. Recent Upgrades include granite countertops, new stove top, 95% efficient furnace, water heater, new refrigerator, and flooring in Primary suite and bathroom, and living room! HOA clubs include, Book club, Pickle ball, Contract Bridge, Bocce ball, Ping Pong, Croquet, and Men's & Women's Golf clubs. Don't wait to join this Active community.
Open House:
Saturday, 11/30 1:00-3:00PM
- Type:
- Single Family
- Sq.Ft.:
- 3,167
- Status:
- Active
- Beds:
- 4
- Lot size:
- 0.1 Acres
- Year built:
- 2009
- Baths:
- 4.00
- MLS#:
- 24573496
- Subdivision:
- BETHANY TERRACE
ADDITIONAL INFORMATION
Come see this home that backs to the green space! 4 bdrms + 3.5 bath + spacious office + daylight basement with family room, bdrm + full bath Situated on a quiet street and near paths for walking and biking. Upstairs is the primary suite, 2 bedrooms with a hall bath and a laundry room. Main floor has a great room floor plan, lots of cabinets and counter tops, pantry and hood above range in the kitchen. There is a good sized office that can be used as a bedroom. Close to highly rated schools and with easy access to Bethany Village shopping, restaurants, Nike and Intel. This home is ready for you to add your touches!
- Type:
- Condo
- Sq.Ft.:
- 1,368
- Status:
- Active
- Beds:
- 2
- Year built:
- 2002
- Baths:
- 2.00
- MLS#:
- 24364503
ADDITIONAL INFORMATION
Welcome home to this move-in ready, well-maintained 2-bedroom 2-bath home in highly coveted Forest Heights! On the main floor, enjoy an open layout flooded with natural light that includes a living room with a convenient desk area, perfect for working from home; an updated kitchen, featuring sleek stainless steel appliances, and a dining area. Throughout the home, newer luxury vinyl flooring adds a modern touch and easy maintenance. Upstairs, unwind in the spacious primary bedroom, complete with a customizable walk-in closet. In the backyard, discover mature landscaping that creates a private oasis. The 2 car tandem garage includes flex space that can easily be transformed into a storage area, workshop, or home gym—current home gym setup is negotiable! HOA includes water and sewer, exterior maintenance, commons, snow removal and access to the community shuttle. Conveniently located just 10 minutes to NW Portland, Providence St Vincent's Hospital, downtown Beaverton, access to 26 and 217 and more! Most furniture is negotiable too! Schedule a private tour today!
- Type:
- Single Family
- Sq.Ft.:
- 2,346
- Status:
- Active
- Beds:
- 6
- Lot size:
- 0.22 Acres
- Year built:
- 1965
- Baths:
- 3.00
- MLS#:
- 24286355
- Subdivision:
- TERRA LINDA
ADDITIONAL INFORMATION
Don't miss this home nestled in the quietest part of Terra Linda. This corner lot sits above the road, on a no traffic street. Better than a cul-d-sac! With 6 bedrooms, plus an optional office/storage room in basement, there is room to spread out. Fresh paint in the open concept kitchen, dining and living room up stairs, plus the original hardwood floors through out this level. Basement was painted in 2023, with new LVT floors. (See upgrades list for more details) The covered back deck extends your living space with 3 seasons of enjoyment, surrounded by trees. The yard is fenced, with a garden space, many fruit trees, and edibles plants all around. The cozy garden shed is more than just a place for plants. This well-maintained property provides comfort and convenience, with easy access to nearby parks, schools, shopping, and freeways.
Open House:
Saturday, 11/30 2:30-4:30PM
- Type:
- Single Family
- Sq.Ft.:
- 3,287
- Status:
- Active
- Beds:
- 4
- Year built:
- 2024
- Baths:
- 4.00
- MLS#:
- 24260544
- Subdivision:
- ABBEY WOODS TERRACE
ADDITIONAL INFORMATION
Move in ready! Located in the highly sought after Bethany area on a private road, at Abbey Woods Terrace. Perfect for entertaining, the Andover II comes with an oversized kitchen island and convenient dining room off to the side, with views to your covered deck. Lower-level bedroom and full bathroom along with a bonus room that opens to its own covered patio. Tons of windows and natural lighting throughout the home. Second floor offers a spacious owner's suite, 2 additional bedrooms, and an incredible loft area. Come and tour today and see all that it has to offer! Photos are of actual home.
- Type:
- Condo
- Sq.Ft.:
- 756
- Status:
- Active
- Beds:
- 1
- Year built:
- 1994
- Baths:
- 1.00
- MLS#:
- 24420782
ADDITIONAL INFORMATION
Come experience this cozy single-level condo located close to Bethany Village, about 10 min from Forest Park, and right across from PCC Rock Creek. The living room features a corner fireplace and an open concept with a dining room. The kitchen has recently had the cabinets refreshed. The whole home has had the flooring replaced with new LVP. Great access to outside with semi private patio. Washer and dryer located in the unit. The garage is located directly below the home. Convienent parking across from garage.
- Type:
- Single Family
- Sq.Ft.:
- 1,329
- Status:
- Active
- Beds:
- 3
- Lot size:
- 0.22 Acres
- Year built:
- 1948
- Baths:
- 1.00
- MLS#:
- 24485502
ADDITIONAL INFORMATION
Charming Home with Bonus Room, Renovated Kitchen & Expansive Backyard! This move-in ready turnkey gem, offers functional living space, hardwood floors, a fireplace and more! The updated kitchen features granite countertops, gas stove, stainless steel appliances, pot filler and more. The spa-like bathroom combines elegance and functionality. The heated bonus room has its own entrance for a home office, studio, or guest retreat, yet remains attached to the home. The large backyard is complete with garden beds, a storage shed, outdoor entertaining areas with a pet door leading to your pet-friendly fenced yard. The garage and mudroom feature extra storage. Located in a walkable neighborhood on a quiet street with easy freeway access, near schools, close to downtown and near parks. No HOA. Schedule your showing today!
- Type:
- Single Family
- Sq.Ft.:
- 2,108
- Status:
- Active
- Beds:
- 3
- Lot size:
- 0.21 Acres
- Year built:
- 1967
- Baths:
- 3.00
- MLS#:
- 24097001
ADDITIONAL INFORMATION
This charming, original-owner 3-bedroom split-level home, nestled on a desirable corner lot in Cedar Mill, offers comfort, style, and unbeatable accessibility. Hardwood floors grace the main level, leading to a spacious living room with large windows that capture breathtaking mountain and valley views. Enjoy cozy evenings by the wood-burning fireplace, and gather in the formal dining room, complete with a built-in hutch and sliding doors open to the fenced backyard with sprinkler system and deck—perfect for entertaining. The kitchen, with ample workspace and storage, features a gas range and a charming corner nook, ideal for casual dining. All three bedrooms are on the main level, including the primary suite, which boasts an attached bath with a walk-in shower. The lower level adds versatility with a large family room, a second wood-burning fireplace, a flexible space for your unique needs, or possible 4th bedroom, a half bath, and a laundry room with access to the backyard. Additional highlights include an over-sized two-car garage, including a separate craft room and shop workspace and no HOA fees. Conveniently close to Hwy 26 and Hwy 217, as well as schools, shopping, dining, and major employers like Nike and Intel, this one-owner home has been lovingly maintained and offers an ideal blend of comfort and accessibility.
- Type:
- Single Family
- Sq.Ft.:
- 1,430
- Status:
- Active
- Beds:
- 2
- Lot size:
- 0.02 Acres
- Year built:
- 2017
- Baths:
- 3.00
- MLS#:
- 24365525
- Subdivision:
- Bethany
ADDITIONAL INFORMATION
If you're ready to hit the easy button on life, this perfectly put together townhouse is just the thing! All that's left is to bring your furniture and settle in. Situated on a wide parkway lined with trees and only a few minutes walk to several different parks. The front porch welcomes you into a spacious office full of natural light (or den, creative space?) plus a half bathroom. On the main level you'll find laminate wood floors, a cozy fireplace, and slider door to the balcony. Well-equipped kitchen features an island, granite slab countertops and stainless steel appliances. Retreat upstairs to your spacious primary suite, plus a second ensuite (amazing value at this price point!). Great amount of storage for the size. Roomy one car garage with included shelving. HOA fee includes pool, fitness room, meeting room, landscaping, exterior maintenance, walking paths and community parks. Previously rented for $2,400. Excellent schools, great proximity to amenities and shopping. Dialed in and ready for you!


