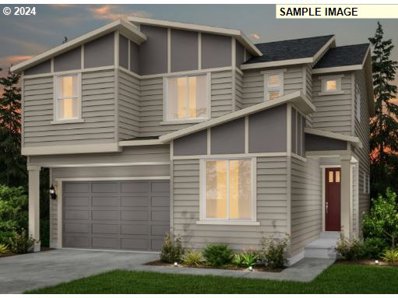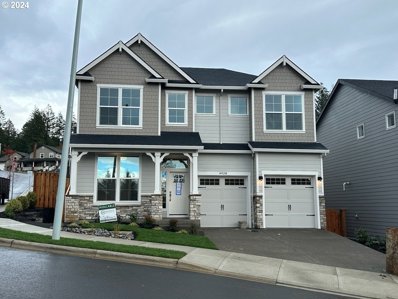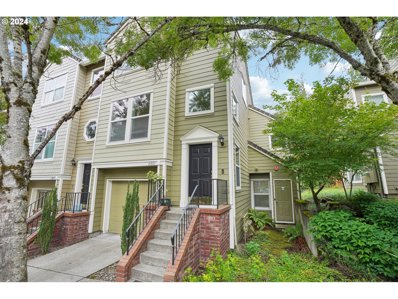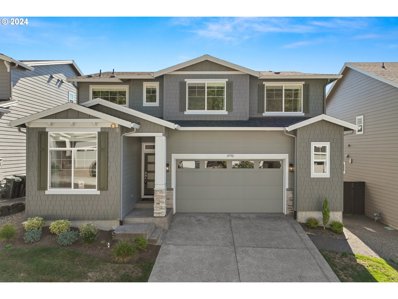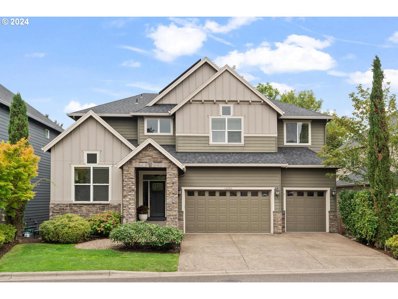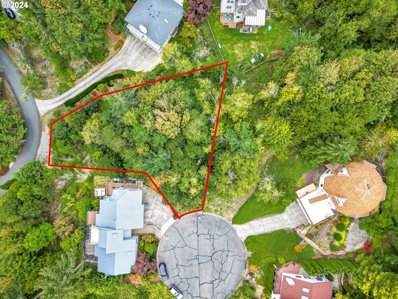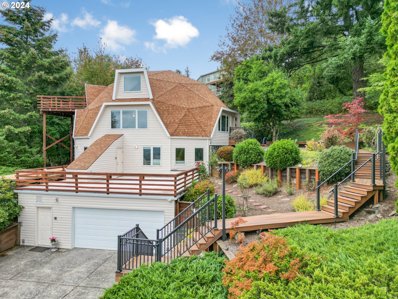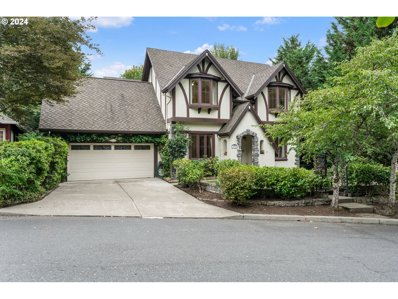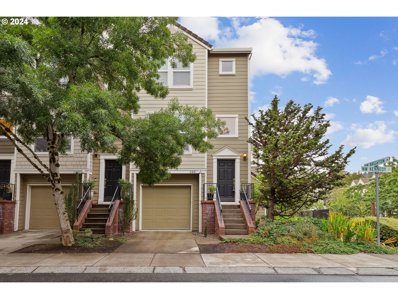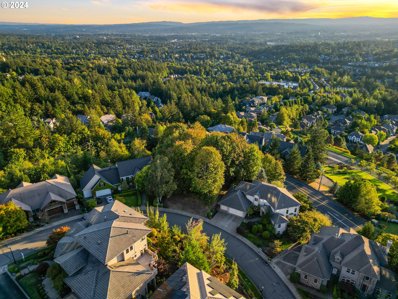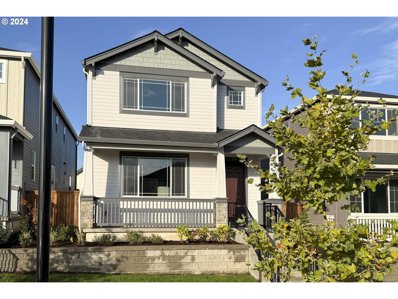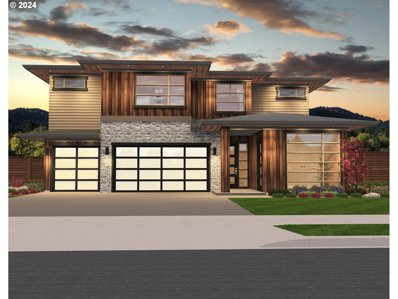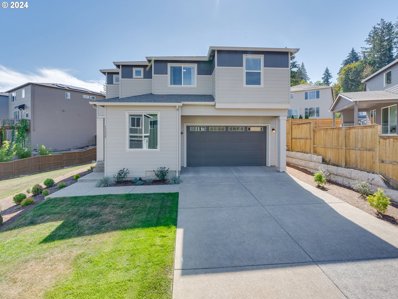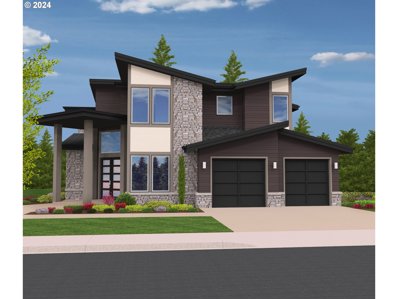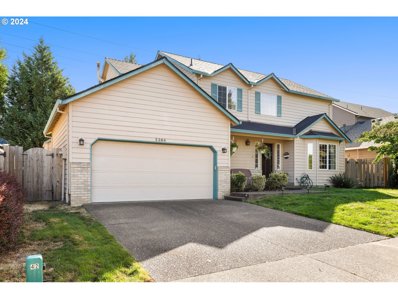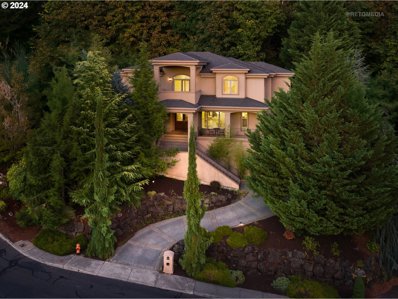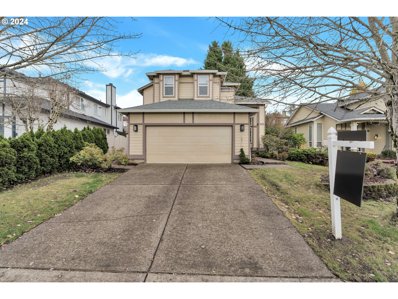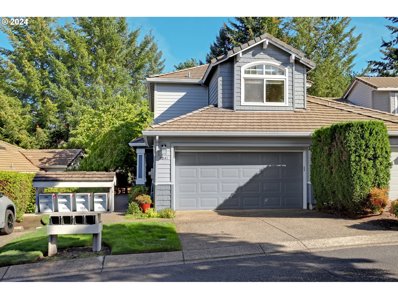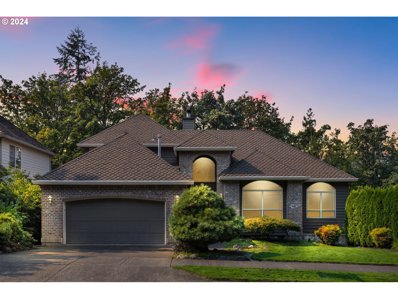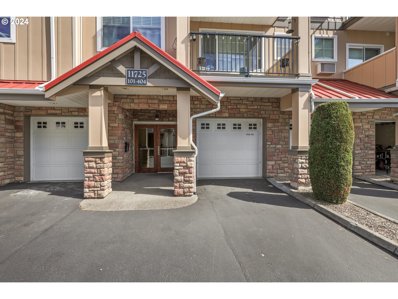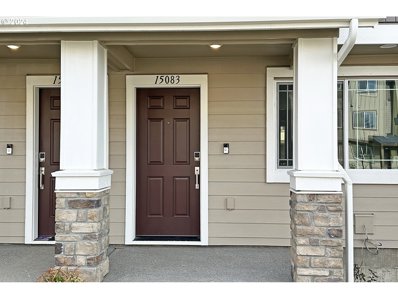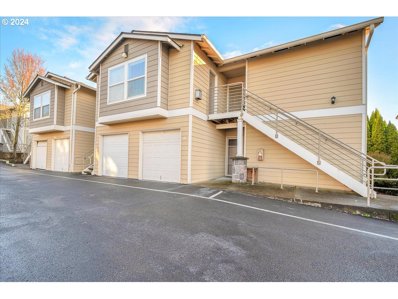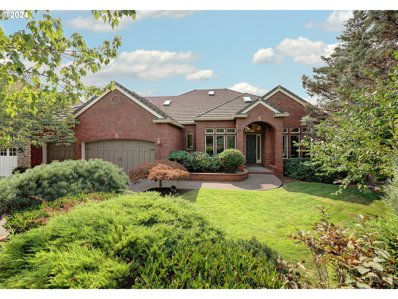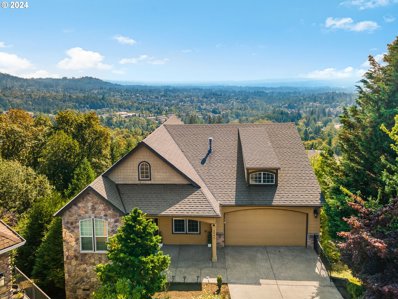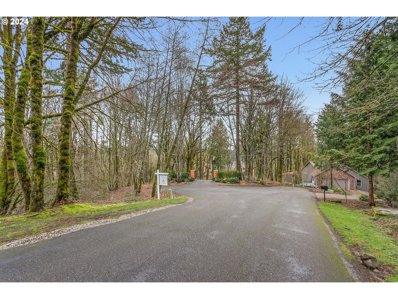Portland OR Homes for Rent
Open House:
Saturday, 11/30 2:30-4:30PM
- Type:
- Single Family
- Sq.Ft.:
- 2,406
- Status:
- Active
- Beds:
- 5
- Year built:
- 2024
- Baths:
- 3.00
- MLS#:
- 24543790
- Subdivision:
- ABBEY WOODS TERRACE
ADDITIONAL INFORMATION
Estimated completion March-June 2025. Nice and spacious two-level Waterville floor plan located in the highly sought after Bethany area on a quiet road. Set up for entertaining, the chef kitchen seamlessly connects to the cafe and great room with a slider that opens to your back patio. The second floor hosts the expansive owner's suite, three secondary bedrooms, and an open loft. This home also offers a bedroom and full bathroom on the main level for guests, along with natural light throughout the home! Includes a covered back patio so you can enjoy the outdoors all year round. Come and tour this home today and see all that it has to offer! (Photos are of model not actual home)
Open House:
Saturday, 11/30 12:00-4:00PM
- Type:
- Single Family
- Sq.Ft.:
- 2,552
- Status:
- Active
- Beds:
- 4
- Year built:
- 2024
- Baths:
- 3.00
- MLS#:
- 24353190
- Subdivision:
- TIMBER RIDGE ESTATES
ADDITIONAL INFORMATION
NW Portland Neighborhood in desirable Bonny Slope Cedar Mill Community - Built by Award Winning Local Builder Noyes Development, located in Washington County. Come visit our Model Home, this stunning home offers modern luxury and significant builder incentives, including a builder promotion on select homes that close by 12/31 with accepted offers by 11/25, see site agents for details. Gorgeous Hi-End home under construction; sits high on corner lot, across from greenspace. Open Concept main living boasts spacious Great room with 10' ceilings, extensive wood floors, stone face fireplace, built ins, lots of windows, light & bright. Guest suite/den on main with full bath/designer tile shower. Stunning Gourmet Kitchen with Huge Island, pantry, quartz slab counters. Spacious primary suite, four bedrooms upper floor. Includes Hi-End Amenities & upgraded finishes, Solar Ready, & Zero Energy and Earth Advantage Platinum Certified. Home recently completed. Finished Pictures are of another Noyes Home.
- Type:
- Condo
- Sq.Ft.:
- 1,676
- Status:
- Active
- Beds:
- 3
- Year built:
- 2003
- Baths:
- 3.00
- MLS#:
- 24038707
ADDITIONAL INFORMATION
Discover your perfect retreat in this beautifully maintained end unit townhome in Forest Heights. Boasting 3 spacious bedrooms and 3 full baths, this home offers ample space and privacy for everyone. Enjoy serene views as it backs to lush greenspace, with a deck and fenced yard ideal for relaxation or entertaining. Inside, you’ll find fresh new carpet and refinished hardwood floors, creating a welcoming atmosphere. The luxurious primary suite features a walk-in closet and en-suite bath, a second bedroom upstairs—complete with its own walk-in closet and an additional suite with a full bath on the lower level with a sliding glass door that leads to a private patio provides versatile living options. Convenience is key with laundry facilities located on the upper level and a two-car tandem garage. Included appliances such as the washer, dryer, and refrigerator make moving in a breeze. Additional highlights include skylights that fill the home with natural light, elegant crown molding and A/C . The kitchen is a chef's dream, featuring stylish cabinets, tile, and stainless steel appliances. With a cozy eating/bonus area on the main floor and exceptional community amenities like Mill Pond, scenic walking trails, children's play structures, and a small retail center nearby, this home offers a vibrant lifestyle in a peaceful setting. [Home Energy Score = 6. HES Report at https://rpt.greenbuildingregistry.com/hes/OR10231805]
$1,070,000
11752 NW MELLRIDGE Ln Portland, OR 97229
- Type:
- Single Family
- Sq.Ft.:
- 2,885
- Status:
- Active
- Beds:
- 5
- Lot size:
- 0.1 Acres
- Year built:
- 2021
- Baths:
- 4.00
- MLS#:
- 24501608
ADDITIONAL INFORMATION
Gorgeous 5 bedroom, 3.5 bathroom north-facing home with professional luxury interior finishes throughout! Located in a quiet, friendly neighborhood with green space views from the front, this home has been cared for with lots of love and is well maintained. 5 bedrooms including a main level full guest suite and pocket office for work from home days. A cozy great room space and large loft are perfect for entertaining and spending time with family. Cherry on the top is the large, open entertainer’s kitchen with oversized white quartz countertops! The large walk-in pantry adds to the high utility features of this home, which is also equipped with AC, gas cooktop, modern tankless water heater, and frameless shower. Closets and spacious storage spaces are at every corner of this home. The outside is suited for your NW lifestyle with an oversized patio and fenced yard. Located in the highly desirable and friendly Bonny Slope community with highly rated public schools: Bonny Slope Elementary School, Tumwater Middle School, and Sunset High School, and minutes from several private schools: MSB, Catlin Gabel, etc. 15 mins from St. Vincent and shopping!
$1,275,000
12190 NW BLACKHAWK Dr Portland, OR 97229
- Type:
- Single Family
- Sq.Ft.:
- 4,413
- Status:
- Active
- Beds:
- 5
- Lot size:
- 0.14 Acres
- Year built:
- 2010
- Baths:
- 5.00
- MLS#:
- 24537232
ADDITIONAL INFORMATION
Drive to the end of one of the prettiest streets in Cedar Mill, and you'll pull right up to this Gem on a quiet cul-de-sac, adjacent to walking trails and a lovely park & playground. Bring the whole gang - there's room for everyone and all their stuff! The layout is fantastically functional, perfect for multi-generational living and/or working from home: A big, lovely Kitchen/Great Room on the main, plus an Office, Dining Room, Bedroom and full Bath. Step out onto the West-facing deck, where you can enjoy alfresco dining and take in the serene surroundings. Upstairs, the expansive Primary Suite has a fireplace and beautiful views into the trees. You'll find three more bedrooms (another ensuite), a Bonus Room, Laundry and Hall Bath. Head downstairs, and you'll be wowed by the huge Family Room, and another Bedroom and full Bath. There's even a shop. And a 3-car Garage with custom storage. And an owned Solar system! Not to mention fresh paint and new carpet throughout. All of this in a beautiful, sought after location within a 15 minute walk to beloved Bonny Slope Elementary, and a 10 minute drive to groceries and shops. Seriously, this really is a GEM.
$325,000
0 NW 83RD PL Portland, OR 97229
- Type:
- Land
- Sq.Ft.:
- n/a
- Status:
- Active
- Beds:
- n/a
- Lot size:
- 0.39 Acres
- Baths:
- MLS#:
- 24518591
ADDITIONAL INFORMATION
Discover the perfect opportunity to build your dream home on this prime .39-acre vacant lot located in the desirable West Vista Circle subdivision. Nestled in a tranquil cul-de-sac, this property offers territorial views. Zoned R-10, this spacious lot provides flexibility for your custom home design. Enjoy the privacy and serenity of cul-de-sac living, while still being close to top dining spots, the Oregon Zoo, Washington Park, and Providence St. Vincent Hospital. Buyer to do due diligence on development possibilities. Don’t miss this chance to create your ideal living space in a sought-after neighborhood!
$875,000
2626 NW 83RD Pl Portland, OR 97229
- Type:
- Single Family
- Sq.Ft.:
- 4,208
- Status:
- Active
- Beds:
- 4
- Lot size:
- 0.26 Acres
- Year built:
- 1989
- Baths:
- 3.00
- MLS#:
- 24195208
ADDITIONAL INFORMATION
Custom Geodesic Dome Home, thoughtfully built with strength and energy efficiency as priorities. This unique house sits on just over a quarter acre with south facing windows and territorial views. The main level features a spacious living room with vaulted ceilings and large Pella windows, and adjacent sun room, filling the home with natural light. The kitchen boasts an oversized island with an eat bar, a large pantry, a desk area, and adjoining dining space, perfect for entertaining. A large flex room is perfect for an office or library with built-in bookshelves or use as a 4th bedroom on the main. Downstairs, the bedrooms were built subterranean to enhance the home's energy efficiency by staying warm in the winter and cool in the summer. The primary suite includes a cozy sitting area, a generous walk-in closet, and a private bath with a tub and shower. Two additional bedrooms, 1 bonus/ rec room, 1 European style bathroom with two adjacent spaces; one with toilet and one with shower, and a laundry room with sink complete the lower level. On the upper level, you'll find the loft and access to exterior deck surrounded by nature and views, an exercise room, and plenty of extra storage space. Enjoy outdoor living at its finest with three decks and a peaceful backyard. A heated driveway, and an invisible fence for pets offer added convenience. Located less than 15 minutes from top dining spots, the Oregon Zoo, Washington Park, and Providence St. Vincent Hospital, this home is ideally situated for both convenience and adventure.
- Type:
- Single Family
- Sq.Ft.:
- 2,747
- Status:
- Active
- Beds:
- 4
- Lot size:
- 0.21 Acres
- Year built:
- 2001
- Baths:
- 3.00
- MLS#:
- 24520022
ADDITIONAL INFORMATION
Located on a quiet, flat dead-end street in Forest Heights, this custom Tudor-style home offers a peaceful retreat while being just minutes from the award-winning Forest Park Elementary School. Crafted with attention to detail, the home features custom doors and Tudor-inspired finishes throughout.The versatile floor plan includes a spacious bonus room, ideal for an office, playroom, or media space. Recent updates in 2024 include refinished hardwood floors, fresh paint, and new carpeting, giving the home a refreshed, modern feel.Surrounded by a greenbelt on three sides, the property provides exceptional privacy. Step outside to a level, fenced walk-out yard that opens to an expansive private greenspace. The yard features a wraparound deck, stone patio, and a retaining wall, with wisteria draping gracefully along the railings, adding natural beauty to the outdoor space.Inside, large custom windows flood the home with natural light. The kitchen is equipped with updated countertops, and the living area is centered around a marbled fireplace, creating a cozy focal point.Blending classic Tudor architecture with modern updates and a private, nature-filled setting, this home offers a rare combination of comfort, privacy, and convenience. [Home Energy Score = 5. HES Report at https://rpt.greenbuildingregistry.com/hes/OR10233094]
- Type:
- Condo
- Sq.Ft.:
- 1,689
- Status:
- Active
- Beds:
- 3
- Year built:
- 2002
- Baths:
- 3.00
- MLS#:
- 24359421
- Subdivision:
- FOREST HEIGHTS/BROWNSTONES
ADDITIONAL INFORMATION
Check out this bright, end-unit townhome in Brownstone Forest Heights! Being on a corner lot means extra light and more privacy. Inside, you’ll find 3 bedrooms, and 3 full baths, plus brand-new LVP floors on the main and lower levels. The freshly painted interior includes a primary bedroom with a skylight in the bathroom. Gas furnace and Central Air conditioning as well! Plus, there's a double, oversized tandem garage for extra storage or parking. Outside, enjoy a spacious deck and a private yard with a covered area and rock pavers. Great schools nearby, with parks and an easy commute to downtown. Pets are allowed with no weight limit! No rental cap!
$595,000
3337 NW CHAPIN Dr Portland, OR 97229
- Type:
- Land
- Sq.Ft.:
- n/a
- Status:
- Active
- Beds:
- n/a
- Lot size:
- 0.52 Acres
- Baths:
- MLS#:
- 24347723
ADDITIONAL INFORMATION
Discover the perfect canvas for your dream home with this expansive .52 acre lot in the highly sought-after Forest Heights neighborhood. This gently sloped parcel offers stunning views of Mt. Hood on clear days, and is adorned with mature trees that provide a serene, natural backdrop. Enjoy picturesque sunrise and sunset views from your future residence. Home plans, site plans complete and available. All utilities available and prepped at property.
- Type:
- Single Family
- Sq.Ft.:
- 2,300
- Status:
- Active
- Beds:
- 5
- Lot size:
- 0.05 Acres
- Year built:
- 2024
- Baths:
- 3.00
- MLS#:
- 24642658
ADDITIONAL INFORMATION
MLS#24642658 Ready Now! Introducing the Birch floor plan, your ultimate open-concept retreat. Start your days enjoying breathtaking sunrises on the front porch. Inside, the spacious great room seamlessly connects to the dining area and gourmet kitchen. A sprawling patio outside is perfect for gatherings. The main level also includes a welcoming entryway with a versatile flex room. Upstairs, you'll find four bedrooms, a well-appointed bathroom, a convenient laundry room, and a luxurious primary suite featuring a spa-like bathroom and a walk-in closet. With every detail thoughtfully designed, this home offers a perfect blend of style, functionality, and comfort.
$2,349,000
5000 NW 140TH Ave Portland, OR 97229
- Type:
- Single Family
- Sq.Ft.:
- 4,498
- Status:
- Active
- Beds:
- 5
- Lot size:
- 0.26 Acres
- Baths:
- 7.00
- MLS#:
- 24619067
ADDITIONAL INFORMATION
Our vision of midcentury modern living, featuring a unique fusion of Northwest-inspired natural finishes, including rich cedar and striking stone, carefully framed to enhance the home’s inherent charm. This remarkable design offers 5 bedrooms, 6.5 bathrooms, including a thoughtfully crafted casita, perfect for guests or extended family. Equipped with a 3 car garage providing ample parking. The captivating floor plan embraces Oregon’s landscape, with warm, earthy tones, playful shapes, and soft angles that create a harmonious, welcoming atmosphere. The lower-level recreation room, complete with a wet bar and direct access to the backyard, is ideal for entertaining. The optional wine cellar or fitness room adds a touch of personalized luxury. The two-story great room brings an impressive sense of space and light, perfectly blending sophistication and comfort to elevate your living experience.
- Type:
- Single Family
- Sq.Ft.:
- 2,406
- Status:
- Active
- Beds:
- 5
- Lot size:
- 0.2 Acres
- Year built:
- 2023
- Baths:
- 3.00
- MLS#:
- 24424166
ADDITIONAL INFORMATION
Move-in ready East facing and better than new, this spacious two-level Waterville floor plan is nestled in the Abbey Woods Terrace Community, built by Pulte Homes, in Portland’s highly sought-after Bethany area. Located on a quiet, private road, this home is perfect for accommodating overnight guests or multi-generational living with a main-level bedroom and full bathroom. The gourmet kitchen, designed for entertaining, seamlessly flows into the café and great room, offering views of the backyard & patio with natural gas for the grill. The expansive back and side yards are perfect for outdoor activities. On the upper, you'll find the large primary suite, three additional bedrooms with walk-in closets, a laundry room, and an open loft for versatile use. This NW-facing home is filled with natural light and offers ample storage. Tour this exceptional property today and discover all it has to offer!
$2,395,000
5024 NW 140TH Ave Portland, OR 97229
- Type:
- Single Family
- Sq.Ft.:
- 4,826
- Status:
- Active
- Beds:
- 5
- Lot size:
- 0.26 Acres
- Baths:
- 6.00
- MLS#:
- 24424885
ADDITIONAL INFORMATION
This exceptional Northwest contemporary home is a true testament to modern luxury and timeless sophistication. The residence boasts sleek architectural lines and impeccable design, creating a sense of refined elegance throughout. With an expansive layout, this home offers 5 generously sized bedrooms and 5.5 beautifully appointed bathrooms, providing comfort and privacy for family and guests alike. A sophisticated home office/den offers the perfect space for work or quiet retreat, while the spacious lower-level recreation room features sliders that seamlessly connect the indoors to the backyard patio, ideal for entertaining or relaxation. The home also includes a dedicated fitness room, a thoughtfully designed mudroom, and a gourmet prep kitchen, equipped to meet the needs of even the most discerning chef. The garage/workshop caters to those with a passion for projects, or those needing additional space for storage. Every detail has been meticulously crafted to deliver an unparalleled living experience, blending luxury, convenience, and modern design in one of Oregon's most coveted settings. This home is not just a residence—it's a lifestyle statement.
$709,900
5386 NW 164TH Ave Portland, OR 97229
- Type:
- Single Family
- Sq.Ft.:
- 1,985
- Status:
- Active
- Beds:
- 4
- Lot size:
- 0.15 Acres
- Year built:
- 1995
- Baths:
- 3.00
- MLS#:
- 24155413
- Subdivision:
- Emerald Estates
ADDITIONAL INFORMATION
Assumable 2.5% rate!Located in the heart of the highly desirable Bethany area, this lovely home offers both convenience and charm. Situated within the sought-after Stoller and Westview school zones, and just 2 minutes from Bethany Village Shopping Mall, this property provides easy access to Hwy 26, making your daily commute a breeze. As you enter, you’re welcomed into a spacious living room and formal dining room, featuring high ceilings and large windows that flood the space with natural light. The adjacent kitchen and cozy family room offer the perfect setting for everyday living and quality time. The backyard provides both privacy and a gateway to outdoor activities. Just over the gate, you’ll find yourself facing a beautiful green belt, home to several parks and trails—ideal for relaxation or an active lifestyle. Upstairs, the home continues to impress with a primary suite, three additional bedrooms, and an extra bathroom, offering plenty of space for family and guests. Don’t miss the opportunity to make it yours!
$1,249,900
370 NW 81ST Pl Portland, OR 97229
Open House:
Saturday, 11/30 12:00-2:00PM
- Type:
- Single Family
- Sq.Ft.:
- 4,873
- Status:
- Active
- Beds:
- 4
- Lot size:
- 0.24 Acres
- Year built:
- 2001
- Baths:
- 5.00
- MLS#:
- 24279449
ADDITIONAL INFORMATION
Open house Sat 11/30 12-2pm. Just in time for the holidays! This Gorgeous contemporary can be yours! From the moment you drive up the stamped paved driveway and walk up to the full length covered front porch, enter through the commanding French doors you will delight in the meticulous care, and dramatic open presence. Step inside to a 20 foot high wall of windows gliding your eye to outside greenery bringing peace and tranquility in. The design of the home creates an open, airy ambience with appointed spaces, yet effortlessly connecting family and friends gatherings.This custom designed home with one owner shows the meticulous care and attention apparent through out.Enjoy the beautiful sleek design of the gourmet kitchen, showcasing high end appliances,side by side Subzero fridge, Dacor double ovens, Dacor gas cooktop and dual dishwashers.(Prewired for easy set up of holiday lights out front). Enjoy the retreat like primary bedroom Ensuite on the main with six bay window panels framing out the tranquil greenspace. Enjoy the spa experience with jetted soaking tub and dual his/hers sinks with vanity.The walk in closet and stackable washer and dryer with built in ironing station creates convenience and functionality. All three bedrooms upstairs provide generous spaces with beautiful views and two full baths, one on each side of the upper floor and second laundry room. The main floor den has dual custom built-ins and French doors. Upper floor second home office has French doors and sliders out to a covered balcony presenting stunning costal range, valley and tree views will delight! For family entertainment the great room offers custom built-cabinetry, and sliders out to a covered balcony that looks on to lush foliage. Multiple decks, balconies and a level paved patio and level yard area provide the NW experiential living. Conveniently located minutes to shopping, restaurants, Nike, Catlin Gabel school, downtown, and the NW best parks and trails!
- Type:
- Single Family
- Sq.Ft.:
- 2,275
- Status:
- Active
- Beds:
- 4
- Lot size:
- 0.13 Acres
- Year built:
- 1997
- Baths:
- 3.00
- MLS#:
- 24246544
ADDITIONAL INFORMATION
Beautifully maintained 4-bed, 3-bath home with vaulted ceilings and a convenient main-level bedroom. The upper-level bonus room adds great flexibility for your lifestyle. Recent upgrades include a brand new roof, a furnace installed last year and fresh exterior paint completed two years ago. The water heater, refrigerator and washer/dryer have all been replaced within the last three years as well. The secluded, fenced backyard offers a private retreat, making this home a perfect blend of comfort, modern updates and versatile living spaces.
- Type:
- Single Family
- Sq.Ft.:
- 1,696
- Status:
- Active
- Beds:
- 2
- Year built:
- 1994
- Baths:
- 3.00
- MLS#:
- 24187361
- Subdivision:
- FOREST HEIGHTS
ADDITIONAL INFORMATION
This beautifully updated townhome in the highly desirable Silver Ridge community features floor-to-ceiling windows and vaulted ceilings, filling the home with natural light. With 2 bedrooms, a spacious loft, and a cozy living room with a gas fireplace, this home offers comfort and style. The dining area opens to a private patio, perfect for outdoor relaxation. Enjoy the convenience of a 2-car garage, access to a private pool, walk to local coffee shop, restaurant and shops plus miles of walking trails, and a nearby park. The location offers easy commuting with a free shuttle to Sunset Transit Station, and close proximity to Intel, Nike, area hospitals, and downtown. Brand New High Efficiency Furnace and Central A/C installed December of 2024. [Home Energy Score = 6. HES Report at https://rpt.greenbuildingregistry.com/hes/OR10220224]
- Type:
- Single Family
- Sq.Ft.:
- 3,578
- Status:
- Active
- Beds:
- 4
- Lot size:
- 0.21 Acres
- Year built:
- 1995
- Baths:
- 4.00
- MLS#:
- 24494734
ADDITIONAL INFORMATION
*Motivated Seller at this Timeless Traditional in Forest Heights* Nestled in the heart of Forest Heights, this stunning home offers a rare blend of elegance, comfort and natural beauty. Imagine waking up every day to breathtaking views of lush, forested green space right in your backyard – your personal sanctuary of peace and tranquility. The expansive Ipe (Brazilian Walnut) deck spans the entire width of the home, on two levels, providing ample locations to enjoy your morning coffee or entertain while soaking in the surroundings. Step inside, and you’ll be greeted by soaring vaulted ceilings that fill the main level with natural light, creating an open, airy ambiance that feels both grand and inviting. The newer Neil Kelly designed kitchen, seamlessly connected to the vaulted family room and cozy kitchen nook, is the heart of the home, and ideal for both everyday living and hosting gatherings. For more formal occasions, the elegant dining room and living room offer the perfect setting. With three levels of living space, this home adapts to your every need. The daylight lower level has a spacious bonus room complete with a wet bar, perfect for movie nights or game days. Also, you’ll find a second primary suite, offering privacy and comfort for guests or multi-generational living. Its separation from the main living areas makes it a peaceful retreat for visitors, allowing them to enjoy their own space while still feeling connected to the rest of the home. Featuring 4 bedrooms, which includes two primary suites, 3.5 baths, and an abundance of windows that bathe every room in natural light, this home is as bright as it is beautiful. Whether you’re relaxing indoors or enjoying the stunning outdoor backdrop, this Forest Heights gem truly has it all. [Home Energy Score = 4. HES Report at https://rpt.greenbuildingregistry.com/hes/OR10200960]
- Type:
- Condo
- Sq.Ft.:
- 1,124
- Status:
- Active
- Beds:
- 2
- Year built:
- 2007
- Baths:
- 2.00
- MLS#:
- 24336090
- Subdivision:
- TIMBERLAND
ADDITIONAL INFORMATION
Beautiful Timberland Falls Condo in the great Cedar Mill location.Ground floor, one level with two bedrooms separated by a cozy, spacious living room opening to a private patio. Home features a primary suite complete with a walk-in closet, walk in shower. Great room features a gas fireplace, pantry, washer & dryer and a nook right off the kitchen that's perfect for a home office. Close in to schools, shopping, parks, restaurants and bus line. Enjoy the gorgeous trails & dazzling waterfall. OPEN HOUSE SUN 11/17 1-3 PM
- Type:
- Single Family
- Sq.Ft.:
- 1,406
- Status:
- Active
- Beds:
- 3
- Lot size:
- 0.02 Acres
- Year built:
- 2024
- Baths:
- 3.00
- MLS#:
- 24275292
ADDITIONAL INFORMATION
MLS#24275292 Ready Now! The Perth floor plan perfectly balances style and functionality across three thoughtfully designed levels. Enter through the 1-car garage to find a cozy first floor featuring 1 bedroom, 1 bathroom, a welcoming foyer, and a charming front porch. Upstairs, the second floor offers an open-concept layout that connects the great room, dining area, kitchen, and deck—ideal for enjoying morning sunrises with a cup of coffee or tea. On the third floor, you'll find a private primary suite with a beautifully appointed bathroom, along with an additional bedroom featuring a spacious walk-in closet and a nearby full bathroom.
- Type:
- Condo
- Sq.Ft.:
- 904
- Status:
- Active
- Beds:
- 2
- Year built:
- 2000
- Baths:
- 1.00
- MLS#:
- 24184066
ADDITIONAL INFORMATION
Come see this rare ground floor unit in Bethany, offering premium southern exposure and tranquil green space views. This bright, open-layout Central Parc unit features recent updates throughout, including fresh paint, updated kitchen and bathroom, and laminate flooring. The 2-bedroom, 1-bath home boasts a kitchen with granite countertops, stainless steel gas appliances, a built-in microwave, and an eating bar. The living room is highlighted by a gas fireplace, picture windows, a ceiling fan, and crown molding, with the same details carried into both spacious bedrooms.Additional features include an attached 1-car garage and an additional reserved parking spot. Enjoy the community clubhouse, pool, and hot tub. Located near Bethany Village, top-rated schools, and with easy access to HWY 26 and HWY 217, the home is also a short commute to Nike, Intel, and downtown Portland. HOA includes water, sewer, garbage, exterior maintenance, security gate, insurance and common areas.
$1,195,000
4039 NW RIGGS Dr Portland, OR 97229
- Type:
- Single Family
- Sq.Ft.:
- 5,270
- Status:
- Active
- Beds:
- 5
- Lot size:
- 0.23 Acres
- Year built:
- 2003
- Baths:
- 4.00
- MLS#:
- 24547477
ADDITIONAL INFORMATION
Quality craftmanship and tasteful details make this home a must see. Located above Forest Heights, this stately home has beautiful valley views 365 days a year. With its brick facade and cedar siding on the outside, there is 5000 square feet of luxury living on the inside, offering the perfect floor plan for flexible living. Formal spaces for entertaining--a beautiful formal living room and dining room greet you as you enter the home. A generous size kitchen with large family room with fireplace, provides ample space for all to enjoy. A den, with box beam ceilings and built ins is located on the main level and makes the perfect home office. The primary suite is tucked away and is also located on the main level. In addition, there are two bedrooms up and two bedrooms down. Add to this, a large upper level bonus room and a lower level great room with fireplace. Two decks provide outdoor living. The lower deck has overhead heaters for those chilly autumn nights and access to the flat and private backyard. The three car garage allows for ample storage or use the additional lower level flex space for a multitude of hobbies an exercise room, or additional storage. The options are endless in this well maintained home, and at such an incredible value, this is an opportunity you won't want to miss! [Home Energy Score = 5. HES Report at https://rpt.greenbuildingregistry.com/hes/OR10229068]
$1,050,000
3945 NW SUNSET Cir Portland, OR 97229
- Type:
- Single Family
- Sq.Ft.:
- 4,177
- Status:
- Active
- Beds:
- 6
- Lot size:
- 0.16 Acres
- Year built:
- 2005
- Baths:
- 4.00
- MLS#:
- 24364241
- Subdivision:
- SKYLINE HEIGHTS
ADDITIONAL INFORMATION
The VIEW is a 10!!! Three Decks to Enjoy the Unobstructed SW Valley/Coast Range Views from nearly every room. Plenty of space to Work,Play or Relax! Spacious Primary Suite on Main Level. Open Floor Plan. Kitchen with SS Appliances including a Viking Professional Gas Range with Convection Bake, 4 Gas Burners and Hood. Spacious Pantry. Up to Six Bedrooms or 4 Bedrooms and 2 Offices, 4 Full Baths. 2 Lower Levels each with Full Baths, Fireplaces and Large Family/Great Rooms. AND,of course,the Gorgeous Valley Views from Decks and Nearly Every Room. Excellent Schools including: Forest Park Elementary, West Sylvan and Lincoln High. Close-in to Downtown/Hi-Tech Corridor, Nike and St Vincent Hospital. Atop of Forest Hts. A MUST SEE! [Home Energy Score = 1. HES Report at https://rpt.greenbuildingregistry.com/hes/OR10232766]
- Type:
- Land
- Sq.Ft.:
- n/a
- Status:
- Active
- Beds:
- n/a
- Lot size:
- 5.19 Acres
- Baths:
- MLS#:
- 24037741
ADDITIONAL INFORMATION
Build your dream home on this rare, private 5.19 acre lot, peacefully perched in the NW Hills. Approx 15mins drive to downtown Portland. Just N of Cornell and E of Skyline, the property is situated at the end of an attractive, private & quiet cul-de-sac. The property consists of 2 lots; 2.37 acres & 2.82 acres. Water, gas and electric utilities are available at the street. Initial build feasibility work has been completed - the next phase of planning and permitting will be the responsibility of the buyer so that they can be fully involved in site development decisions. Lot is situated is between 7207 & 7025 NW Summitview Dr. Tax ID is 7207 E/NW Summitview Drive. No unaccompanied tours permitted - please respect.

Portland Real Estate
The median home value in Portland, OR is $696,100. This is higher than the county median home value of $545,400. The national median home value is $338,100. The average price of homes sold in Portland, OR is $696,100. Approximately 67.71% of Portland homes are owned, compared to 29.52% rented, while 2.78% are vacant. Portland real estate listings include condos, townhomes, and single family homes for sale. Commercial properties are also available. If you see a property you’re interested in, contact a Portland real estate agent to arrange a tour today!
Portland, Oregon 97229 has a population of 29,277. Portland 97229 is more family-centric than the surrounding county with 47.29% of the households containing married families with children. The county average for households married with children is 36.2%.
The median household income in Portland, Oregon 97229 is $143,548. The median household income for the surrounding county is $92,025 compared to the national median of $69,021. The median age of people living in Portland 97229 is 37.1 years.
Portland Weather
The average high temperature in July is 80.4 degrees, with an average low temperature in January of 36 degrees. The average rainfall is approximately 40.2 inches per year, with 1.7 inches of snow per year.
