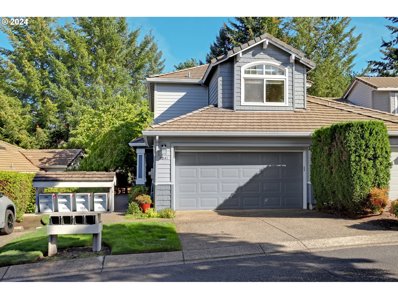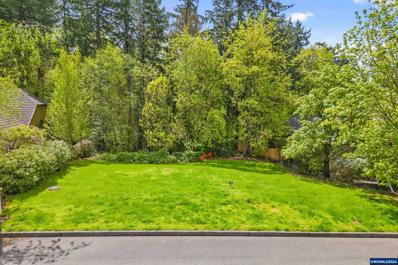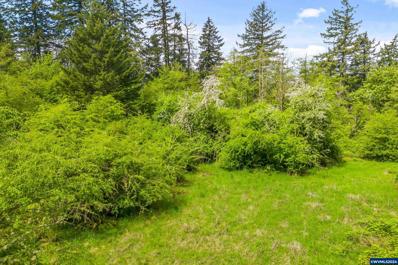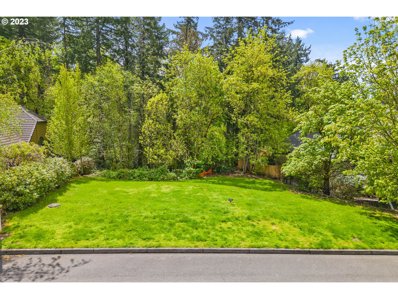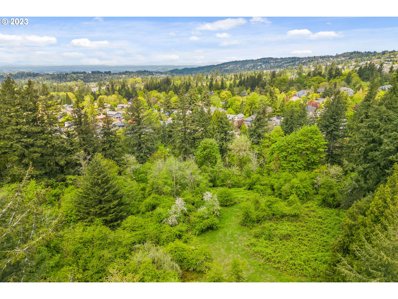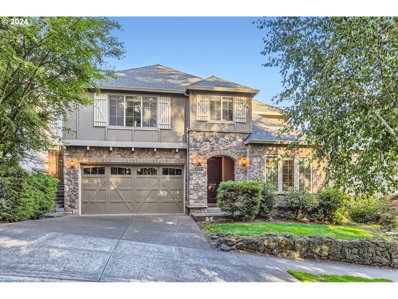Portland OR Homes for Rent
$2,395,000
5000 NW 140TH Ave Portland, OR 97229
- Type:
- Single Family
- Sq.Ft.:
- 4,669
- Status:
- Active
- Beds:
- 6
- Lot size:
- 0.26 Acres
- Year built:
- 2025
- Baths:
- 5.00
- MLS#:
- 24619067
ADDITIONAL INFORMATION
SUBMITTING PERMITS SOON! LAST CHANCE TO CHOOSE YOUR OWN CUSTOM PLAN-LARGEST LOT IN BETHANY!Step into this extraordinary modern farmhouse, where airy, light-filled spaces blend effortlessly with cozy, organic, and earthy textures. Designed for those who love to entertain or simply savor the comforts of home, this stunning property captivates from the moment you walk in. Boasting 6 generously-sized bedrooms, 5 luxurious bathrooms, including a lower-level guest suite. This home offers space and sophistication for everyone. On the upper floor, you'll find a bonus room with a chic wet bar—perfect for gatherings or easily converted into a 7th bedroom if desired. The main level features a serene primary bedroom retreat, a dedicated study, and a breathtaking two-story great room that floods the home with natural light. A spacious lower-level recreation room opens directly to the backyard patio, creating seamless indoor-outdoor living. With a 3-car garage, an expansive shop/storage area, and a versatile floor plan that suits any lifestyle, this modern farmhouse redefines luxury and comfort. Whether you're hosting friends, creating lifelong memories with family, or simply relaxing in your own private oasis, this home offers the perfect blend of elegance and function
$2,295,000
5024 NW 140TH Ave Portland, OR 97229
- Type:
- Single Family
- Sq.Ft.:
- 4,498
- Status:
- Active
- Beds:
- 5
- Lot size:
- 0.26 Acres
- Year built:
- 2025
- Baths:
- 7.00
- MLS#:
- 24424885
ADDITIONAL INFORMATION
SUBMITTING PERMITS SOON! LAST CHANCE TO CHOOSE YOUR OWN CUSTOM PLAN-LARGEST LOT IN BETHANY!Our vision of midcentury modern living, featuring a unique fusion of Northwest-inspired natural finishes, including rich cedar and striking stone, carefully framed to enhance the home’s inherent charm. This remarkable design offers 5 bedrooms, 6.5 bathrooms, including a thoughtfully crafted casita, perfect for guests or extended family. Equipped with a 3 car garage providing ample parking. The captivating floor plan embraces Oregon’s landscape, with warm, earthy tones, playful shapes, and soft angles that create a harmonious, welcoming atmosphere. The lower-level recreation room, complete with a wet bar and direct access to the backyard, is ideal for entertaining. The optional wine cellar or fitness room adds a touch of personalized luxury. The two-story great room brings an impressive sense of space and light, perfectly blending sophistication and comfort to elevate your living experience.
- Type:
- Single Family
- Sq.Ft.:
- 1,431
- Status:
- Active
- Beds:
- 2
- Lot size:
- 0.03 Acres
- Year built:
- 1997
- Baths:
- 2.00
- MLS#:
- 24349404
- Subdivision:
- Miller Hill
ADDITIONAL INFORMATION
Welcome to this wonderful 2 bedroom, 2 bathroom townhome offering a zen-like setting with calming views off the decks. Nestled in the heart of Forest Heights, this home is your private retreat, where you can enjoy the soothing sounds of nature, yet still just a short walk to the community’s coffee shop, restaurants, and market. The main living space is light-filled and stylish with a chef’s kitchen and an eat-in bar. The living room features a beautifully tiled fireplace, vaulted ceilings, and a skylight, enhancing the open and airy ambiance. Don’t miss the remodeled bathroom in the lower level primary suite! Positioned to back onto lush green space, you’ll relish in the stunning sunset views and the peaceful surroundings. What a great place to live, with a community park and playground, and easy access to hiking trails, downtown Portland, and Beaverton. [Home Energy Score = 8. HES Report at https://rpt.greenbuildingregistry.com/hes/OR10233021]
- Type:
- Single Family
- Sq.Ft.:
- 1,696
- Status:
- Active
- Beds:
- 2
- Year built:
- 1994
- Baths:
- 3.00
- MLS#:
- 24187361
- Subdivision:
- FOREST HEIGHTS
ADDITIONAL INFORMATION
This beautifully updated townhome in the highly desirable Silver Ridge community features floor-to-ceiling windows and vaulted ceilings, filling the home with natural light. With 2 bedrooms, a spacious loft, and a cozy living room with a gas fireplace, this home offers comfort and style. The dining area opens to a private patio, perfect for outdoor relaxation. Enjoy the convenience of a 2-car garage, access to a private pool, walk to local coffee shop, restaurant and shops plus miles of walking trails, and a nearby park. The location offers easy commuting with a free shuttle to Sunset Transit Station, and close proximity to Intel, Nike, area hospitals, and downtown. Brand New High Efficiency Furnace and Central A/C installed December of 2024. [Home Energy Score = 6. HES Report at https://rpt.greenbuildingregistry.com/hes/OR10220224]
- Type:
- Condo
- Sq.Ft.:
- 1,124
- Status:
- Active
- Beds:
- 2
- Year built:
- 2007
- Baths:
- 2.00
- MLS#:
- 24336090
- Subdivision:
- TIMBERLAND
ADDITIONAL INFORMATION
Beautiful Timberland Falls Condo in the great Cedar Mill location.Ground floor, one level with two bedrooms separated by a spacious living room opening to a private patio. Home features a primary suite complete with a walk-in closet, walk in shower. Great room features a gas fireplace, pantry, washer & dryer and a nook right off the kitchen that's perfect for a home office. Close in to schools, shopping, parks, restaurants and bus line. Enjoy the gorgeous trails & dazzling waterfall.
- Type:
- Land
- Sq.Ft.:
- n/a
- Status:
- Active
- Beds:
- n/a
- Lot size:
- 5.19 Acres
- Baths:
- MLS#:
- 24037741
ADDITIONAL INFORMATION
Build your dream home on this rare, private 5.19 acre lot, peacefully perched in the NW Hills. Approx 15mins drive to downtown Portland. Just N of Cornell and E of Skyline, the property is situated at the end of an attractive, private & quiet cul-de-sac. The property consists of 2 lots; 2.37 acres & 2.82 acres. Water, gas and electric utilities are available at the street. Initial build feasibility work has been completed - the next phase of planning and permitting will be the responsibility of the buyer so that they can be fully involved in site development decisions. Lot is situated is between 7207 & 7025 NW Summitview Dr. Tax ID is 7207 E/NW Summitview Drive. No unaccompanied tours permitted - please respect.
- Type:
- Condo
- Sq.Ft.:
- 943
- Status:
- Active
- Beds:
- 2
- Year built:
- 2012
- Baths:
- 2.00
- MLS#:
- 24212617
- Subdivision:
- OVERLOOK AT TIMBERLAND
ADDITIONAL INFORMATION
Beautiful Craftsman style Townhouse Condo in the incredible Timberland community. Must see this Rare west facing Patio Balcony with Unobstructed Views, the sunsets are truly breathtaking! Spacious 2 bedrooms and 2 baths with master bedroom and walk-in closet. Light-filled open concept with electric fireplace, elegant tile countertops, stainless steal appliances & maple cabinets. The detached garage provides secure parking and has shelving for storage. Additional storage off the balcony offering plenty of room for bikes & gear. Outstanding location minutes to shopping, dining, parks and walking to Timberland Town Center - Market of Choice, Barre 3, Orange Theory and more. Don't miss this one!
Open House:
Wednesday, 2/26 2:00-4:00PM
- Type:
- Single Family
- Sq.Ft.:
- 3,120
- Status:
- Active
- Beds:
- 5
- Year built:
- 2024
- Baths:
- 4.00
- MLS#:
- 24193555
ADDITIONAL INFORMATION
Move in ready! Three level home with entry on the main and guest bed/bath in finished daylight basement. 4 bedrooms with walk-in closets, laundry room, and two full bathrooms complete the upstairs. A/C, front & rear landscaping, EV charging outlet, and Nest doorbell included with this home. Price includes designer finishes! Open 7 days a week, 10am-5pm. Schedule your tour today!
$400,000
NW Copeland St Portland, OR 97229
- Type:
- Land
- Sq.Ft.:
- n/a
- Status:
- Active
- Beds:
- n/a
- Lot size:
- 0.27 Acres
- Baths:
- MLS#:
- 820977
- Subdivision:
- Taylor Crest
ADDITIONAL INFORMATION
Taylor Crest! This lot is being sold with the 4.41 acres directly behind this lot. Own both and develop the next NW Portland's premiere community or keep the land and build your dream home! Developer folio available. See MLS 820976
$1,000,000
0 NW Copeland St Portland, OR 97229
- Type:
- Land
- Sq.Ft.:
- n/a
- Status:
- Active
- Beds:
- n/a
- Lot size:
- 4.41 Acres
- Baths:
- MLS#:
- 820976
ADDITIONAL INFORMATION
Here's your chance! Zoned R10! Amazing property to build the next NW Portland's premiere community with access from NW 84th Place in coveted Taylor Crest! Option could be for a 6 lot luxury development with lot sizes ranging from 0.3 acre lots to 0.41 acre lots. Land is being sold with the neighboring 0.27 acre lot. Developer Folio available. You could build on the 0.27 acre lot and not develop the acreage or create the next premiere community. See MLS: 820977
$400,000
NW COPELAND ST Portland, OR 97229
- Type:
- Land
- Sq.Ft.:
- n/a
- Status:
- Active
- Beds:
- n/a
- Lot size:
- 0.27 Acres
- Baths:
- MLS#:
- 24277472
ADDITIONAL INFORMATION
Taylor Crest! This lot is being sold with the 4.41 acres directly behind this lot. Own both and develop the next NW Portland's premiere community or keep the land and build your dream home on this lot! Developer folio available. See MLS#:24075592
$1,000,000
0 NW Copeland Portland, OR 97229
- Type:
- Land
- Sq.Ft.:
- n/a
- Status:
- Active
- Beds:
- n/a
- Lot size:
- 4.41 Acres
- Baths:
- MLS#:
- 24075592
- Subdivision:
- TAYLOR CREST
ADDITIONAL INFORMATION
Here's your chance! Zoned R10! Amazing property to build the next NW Portland's premiere community with access from NW 84th Place in coveted Taylor Crest! Option could be for a 6 lot luxury development with lot sizes ranging from 0.3 acre lots to 0.41 acre lots. Land is being sold with the neighboring 0.27 acre lot. Developer Folio available. You could build on the 0.27 acre lot and not develop the acreage or create the next premiere community. See MLS#: 24277472
$905,000
5598 NW 135TH Ave Portland, OR 97229
- Type:
- Single Family
- Sq.Ft.:
- 2,852
- Status:
- Active
- Beds:
- 4
- Lot size:
- 0.11 Acres
- Year built:
- 2011
- Baths:
- 3.00
- MLS#:
- 24111556
- Subdivision:
- ARBOR HEIGHTS
ADDITIONAL INFORMATION
HUGE PRICE REDUCTION!Gorgeous living in Arbor Heights! Light and bright. Top-rated schools. This popular Morelands floor plan includes spacious 4 bedrooms, den/bonus, loft, living room, formal dining, and full bath on the main floor. The gourmet kitchen includes SS appliances, granite island, gas cooktop and grill, and a butler's pantry with a nook area. Beautiful Chateau Wainscot in the dining area, truffle maple raised panel cabinets, hardwood floors, and a gas fireplace. Fenced yard, gas hookup. The community includes a swimming pool, basketball court, playground, and picnic area. HOA included high-speed internet.
- Type:
- Condo
- Sq.Ft.:
- 1,262
- Status:
- Active
- Beds:
- 2
- Year built:
- 2002
- Baths:
- 2.00
- MLS#:
- 24262240
- Subdivision:
- Forest Heights
ADDITIONAL INFORMATION
Highly coveted Forest Heights location! Airy end unit with deck overlooking a greenspace and the forest. Designer surfaces include cherry hardwoods, granite tile, maple cabinets, berber carpet, stainless steel appliances, custom paint and built-ins. Ample storage. Finished bonus room on ground level. Walk to coffee, shops, parks, school & transit.
$1,295,000
2420 NW BENSON Ln Portland, OR 97229
- Type:
- Single Family
- Sq.Ft.:
- 5,611
- Status:
- Active
- Beds:
- 4
- Lot size:
- 0.26 Acres
- Year built:
- 1999
- Baths:
- 4.00
- MLS#:
- 24651061
- Subdivision:
- FOREST HEIGHTS
ADDITIONAL INFORMATION
Price reduced and ready for an offer! Timeless style and grace welcome you to this custom-designed Forest Heights-area home. Rare PRIVATE level, walk-out backyard combined with stunning Southerly territorial views and cul-de-sac location. Home feels light and bright even on cloudy days. This home features high ceilings, walls of windows and abundant natural light (complete with sunroom where you can hone your gardening skills or just soak up the sun). Gourmet kitchen with oversized granite island, trash/recycling station, and high-end appliances. Designed with ADA accessibility in mind (wide doors and halls, elevator-ready, open living spaces). 3 generous bedrooms on the upper level, plus 4th bedroom with murphy-bed on the main level. Living room/library is perfect for quiet contemplation or musical endeavors. Over 1500 SF of bonus space on the lower-level was previously used as a home-office with loads of storage, wet-bar, full-bathroom, and private office. Why pay for office space when you can commute down the stairs?! Perfect for media room or kids' play area. 3-car garage. Enjoy the benefits of Forest Heights, but without the HOA. Mature apple and plum trees. Close to Nike, Intel, Sunset Corridor and downtown. Coveted schools (including newly-renovated Lincoln High). Enjoy the miles of walking trails in Forest Heights. Pre-inspected. A true find. Motivated seller. [Home Energy Score = 5. HES Report at https://rpt.greenbuildingregistry.com/hes/OR10231412]
$1,599,000
13680 NW ROANOKE Ln Portland, OR 97229
- Type:
- Single Family
- Sq.Ft.:
- 5,467
- Status:
- Active
- Beds:
- 5
- Lot size:
- 0.54 Acres
- Year built:
- 1960
- Baths:
- 4.00
- MLS#:
- 24372160
- Subdivision:
- DOGWOOD PARK/BETHANY
ADDITIONAL INFORMATION
Come home to this hidden oasis located just minutes from Bethany Village. 5 bdrms + 4 full baths + bonus + full basement + over 1/2 acre, corner lot. Relax on the covered front porch and enjoy the peaceful neighborhood. Inside you will find room for everyone with a large living room, bedroom and full bath on the main with hardwood floors throughout, a huge bonus room with a bar upstairs and a finished basement with the option to be in-law quarters with separate entrance. Entertain on the expansive covered deck all year long complete with built-in grill, fireplace, TV, heaters and view of your large backyard with fire pit and sport court. Oversized garage offers 220V outlet for EV charging. Close to walking trails, parks, shopping, golf, Intel, Nike and Columbia Sportswear. Outstanding Beaverton schools. This home needs to be seen to appreciate all of the amazing architectural features.
- Type:
- Single Family
- Sq.Ft.:
- 1,767
- Status:
- Active
- Beds:
- 3
- Lot size:
- 0.04 Acres
- Year built:
- 2020
- Baths:
- 3.00
- MLS#:
- 24513186
- Subdivision:
- VINEYARDS AT ABBEY CREEK
ADDITIONAL INFORMATION
FINAL WEEK ON MARKET. MAKE AN OFFER TODAY. North Bethany Modern Townhome! Home looks onto greenspace. HOA maintained front yard with automatic irrigation. High Ceilings. Premium laminate flooring. Mohawk carpeting with upgraded padding on second floor. Floor-to-ceiling gas fireplace with accent wall, painted mantle, and decorative log with embers. Energy-efficient LED bulbs. Solid surface kitchen. Whirlpool appliances. Laundry room with full-size washer/dryer. Dual vanity sinks. Large soaking tub in primary bathroom. Large walk-in closet with vinyl-coated shelving in primary. High-efficiency central HVAC. Hybrid water heater with Econet Communication for integration with home automation. Convenient USB charging outlets in kitchen and primary bedroom. 2-Car Garage with openers. HomeLink and internet connections. Shopping and restaurants close by. Smart Home System. Skybell doorbell with camera. Honeywell smart thermostat. Kwikset remote door lock. Remote porch light switch (app connects owner’s iPhone to Smart Home System is optional with monthly fee. ADT security monitoring system services is also available at owner’s expense.)
$719,000
7090 NW 168TH Ave Portland, OR 97229
- Type:
- Single Family
- Sq.Ft.:
- 2,458
- Status:
- Active
- Beds:
- 4
- Lot size:
- 0.08 Acres
- Year built:
- 2016
- Baths:
- 3.00
- MLS#:
- 24244032
- Subdivision:
- CPO 7 SUNSET WEST/ROCK CREEK/B
ADDITIONAL INFORMATION
Seller concessions offered!!! Don’t miss this gem in desirable Bethany and mins to Intel and Genentech . Come and see this rare floor plan 4BR+Office in 97229. This elegant home offers comfort, convenience, and contemporary living style. The wood floor nicely divided the kitchen/ dining and great room. The kitchen has plenty of storage space in cabinets and pantry. A bonus loft space next to the bedroom upper level which provides the wonderful living spaces. All bedrooms are in decent size for necessary furnitures. This home is located in the highly rated Beaverton schools. Mins of commute to NIKE, Columbia, and Intel.
- Type:
- Single Family
- Sq.Ft.:
- 1,932
- Status:
- Active
- Beds:
- 3
- Lot size:
- 0.05 Acres
- Year built:
- 2020
- Baths:
- 3.00
- MLS#:
- 24113874
- Subdivision:
- VINEYARDS AT ABBEY CREEK
ADDITIONAL INFORMATION
FINAL WEEK ON MARKET. MAKE AN OFFER TODAY. North Bethany Modern Townhome! Looks onto greenspace. HOA maintained landscaping with automatic irrigation. High ceilings throughout. Premium laminate flooring on main floor. Mohawk carpeting with upgraded padding on second floor. Floor-to-ceiling gas fireplace with accent wall, painted mantle, and decorative log with embers. Energy-efficient LED bulbs. Solid surface kitchen island with eating bar. Whirlpool appliances. Laundry room with full-size washer/dryer. Dual vanity sinks and large soaking tub in primary bathroom. Large walk-in closet with vinyl-coated shelving. High-efficiency central HVAC. Hybrid water heater. Convenient USB charging outlets in kitchen and primary bedroom. 2-Car Garage with openers feature HomeLink and internet connections. Shopping and restaurants nearby. Smart Home System. Skybell doorbell with camera. Honeywell smart thermostat. Kwikset remote door lock. Remote porch light switch (app connects owner’s iPhone to Smart Home System is optional with monthly fee. ADT security monitoring system services is also available at owner’s expense.)
- Type:
- Single Family
- Sq.Ft.:
- 2,836
- Status:
- Active
- Beds:
- 5
- Lot size:
- 0.1 Acres
- Year built:
- 2017
- Baths:
- 4.00
- MLS#:
- 24647592
ADDITIONAL INFORMATION
Welcome to your dream home in the highly sought-after NW Bethany area! This stunning property offers convenience, being just minutes away from top-rated schools, shopping, dining, and easy access to the highway. Additionally, it's located close to major employers like Nike and Intel, making your commute a breeze. The house backs up to a serene wooded area, providing a picturesque and private setting. Step inside to find a beautifully designed open floor plan where the kitchen, dining, and living areas flow seamlessly together. The gourmet kitchen boasts granite countertops, stainless steel appliances, and a spacious island perfect for meal prep and casual dining. The living room features a cozy gas fireplace and direct access to a wonderful deck, making it ideal for entertaining guests. The luxurious master suite includes a soaking tub, dual sinks, and a walk-in closet with views of the tranquil wooded area. The upper level also hosts a convenient laundry room with a folding counter and ample storage. Two additional bedrooms upstairs are complemented by a versatile bonus room that can easily be converted into a third bedroom/ Game room? The lower level offers a family room, an extra bedroom, a full bath, and patio entrance.Enjoy outdoor living in the fully fenced backyard, perfect for gatherings or relaxing in nature. Don't miss the opportunity to make this exquisite house your forever home!
- Type:
- Single Family
- Sq.Ft.:
- 1,380
- Status:
- Active
- Beds:
- 3
- Lot size:
- 0.19 Acres
- Year built:
- 1979
- Baths:
- 2.00
- MLS#:
- 24065802
- Subdivision:
- Somerset West/Rock Creek
ADDITIONAL INFORMATION
OPEN SUN 1-3 HAVE YOU THOUGHT OF THIS AS AN INVESTMENT PROPERTY? A lovely updated home in the midst of a landscaper's designed garden. Three bedrooms, two full baths, with fully remodeled kitchen and baths. The master bedroom's french door accesses a hot tub and the patio. The dining and family rooms also have access to the full back yard patio. A vaulted ceiling and fireplace in the living room with an office, or spare bedroom off the entry way. There is a small family & utility room off the kitchen also with access to the backyard patios.
$1,325,000
12779 NW LILYWOOD Dr Portland, OR 97229
- Type:
- Single Family
- Sq.Ft.:
- 4,487
- Status:
- Active
- Beds:
- 5
- Lot size:
- 0.18 Acres
- Year built:
- 2000
- Baths:
- 4.00
- MLS#:
- 24693608
- Subdivision:
- BAUER OAKS
ADDITIONAL INFORMATION
This stunning 5-bedroom, 3.5-bathroom gem in Bauer Oaks Estates is a rare find! With new carpet and fresh paint throughout, it’s move-in ready. The updated kitchen features a double oven and cooktop, perfect for any chef. The flexible floor plan includes a primary suite upstairs along with two additional bedrooms, while the lower level offers two more bedrooms, a bath, and a bonus room—ideal for multi-generational living or separate quarters.As you enter through the tall double front doors, you're greeted by a beautiful foyer with high ceilings, a handcrafted staircase, and exquisite crown molding and wainscoting. The dual staircases provide easy access to the upper level, and the serene views of the creek, wetlands, and northwest hills from the large windows make this home truly special.Located on a quiet street in Cedar Mill, you’re just a short walk from highly rated Bonny Slope Elementary. This home is perfect for creating lasting memories—truly a “Forever Home”!
$5,400,000
6220 NW SKYLINE Blvd Portland, OR 97229
- Type:
- Single Family
- Sq.Ft.:
- 6,887
- Status:
- Active
- Beds:
- 5
- Lot size:
- 25.3 Acres
- Year built:
- 2000
- Baths:
- 7.00
- MLS#:
- 24015604
ADDITIONAL INFORMATION
Discover unparalleled luxury w/ this 25 acre estate, offering stunning views of the Cascades, Mount Hood, Mount Adams, and the Coast Range. Built by Eurohomes & RH Construction, the home boasts hand-cut Camas basalt stone entry w/ window sills, real stucco, a cement tile roof, Andersen windows & doors. Inside, you'll find 5 bedrooms & 7 bathrooms, including 4 ensuite bedrooms upstairs. Custom details include a solid oak front door from Portland’s historic city hall, limestone floor & stairs in the entry, along w/ a limestone fireplace in the living room. Santos mahogany hardwood floors w/ wenge accents & radiant heat throughout the first floor & master bath. The gourmet kitchen is fitted with cherry cabinetry, a slate floor with Ann Sacks tile accents & a large island. All hardware is Bouve Pewter & the main stair rail is hand hammered metal imported from Columbia. Three fireplaces grace the home—gas in the family & master rooms, wood burning in the living room w/ gas igniter. The outdoor space features a mahogany deck, a Gunite pool & spa w/ safety covers, a new gas heater, & filtration system. The 18-stall barn built in 1999, complete w/ Euro-front hardware, includes heated wash stalls, a full bathroom, tack room, heated office, hayloft, with both indoor & outdoor arenas. Old barn used for hay storage is built w/ timber off the farm. Nine pastures with New Zealand fencing & five all-weather turnouts provide ideal space for horses. The estate also includes a 2-bedroom farmhouse with a new furnace & water heater. The property also has additional modern upgrades like two gas water heaters, two furnaces, new air conditioning units, and a gas generator capable of running key home systems. This estate is just a short drive from downtown Portland, making it an exquisite blend of functionality and luxury. Owner will also consider a lease.
- Type:
- Single Family
- Sq.Ft.:
- 1,900
- Status:
- Active
- Beds:
- 4
- Year built:
- 2025
- Baths:
- 3.00
- MLS#:
- 24505923
ADDITIONAL INFORMATION
MLS#24505923 REPRESENTATIVE PHOTOS ADDED. January Completion. The Juniper floor plan is bright and inviting, with strategically placed windows to emphasize natural light. Start on the spacious front porch, then enter the foyer to find an open-concept great room, dining room, kitchen, and patio, perfect for seamless conversations. The main floor also includes a powder room and a convenient 2-car garage. Upstairs, discover 3 additional bedrooms, 1 bathroom, a laundry room to save trips up and down the stairs, and an ultra-relaxing primary suite. This private haven features a spa-like bathroom and a grand walk-in closet. Looking for your happy place? The Juniper floor plan could be the perfect spot! Still time to make buyer selections!
- Type:
- Single Family
- Sq.Ft.:
- 1,698
- Status:
- Active
- Beds:
- 3
- Lot size:
- 0.03 Acres
- Year built:
- 2019
- Baths:
- 3.00
- MLS#:
- 24686787
ADDITIONAL INFORMATION
Welcome home to this spacious townhouse in North Bethany. Everything you need in the location you want! The entry level greets you with brand new flooring and a bonus room that can be an office, den, exercise room or guest room. Upstairs is a great room layout with a huge kitchen island, large area for entertaining and also a space for formal (or informal!) dining. Enjoy a walk-in pantry and powder room, and upstairs features all 3 bedrooms and conveniently located laundry closet. The primary suite has a walk in closet, 2nd closet, and its own bathroom. The secondary bedrooms are at the other side of hall, with their own bathroom. With no other house directly facing the front or back of this home, it has a feeling of privacy and some lovely territorial views. The 2 car garage makes parking easy, and with the washer and dryer included, this home is truly move in ready!


Portland Real Estate
The median home value in Portland, OR is $749,000. This is higher than the county median home value of $545,400. The national median home value is $338,100. The average price of homes sold in Portland, OR is $749,000. Approximately 67.71% of Portland homes are owned, compared to 29.52% rented, while 2.78% are vacant. Portland real estate listings include condos, townhomes, and single family homes for sale. Commercial properties are also available. If you see a property you’re interested in, contact a Portland real estate agent to arrange a tour today!
Portland, Oregon 97229 has a population of 29,277. Portland 97229 is more family-centric than the surrounding county with 47.29% of the households containing married families with children. The county average for households married with children is 36.2%.
The median household income in Portland, Oregon 97229 is $143,548. The median household income for the surrounding county is $92,025 compared to the national median of $69,021. The median age of people living in Portland 97229 is 37.1 years.
Portland Weather
The average high temperature in July is 80.4 degrees, with an average low temperature in January of 36 degrees. The average rainfall is approximately 40.2 inches per year, with 1.7 inches of snow per year.



