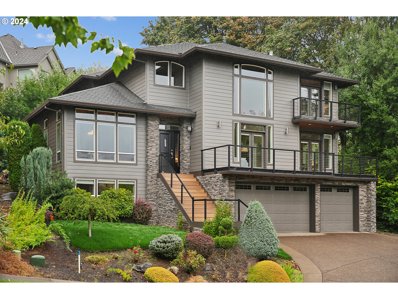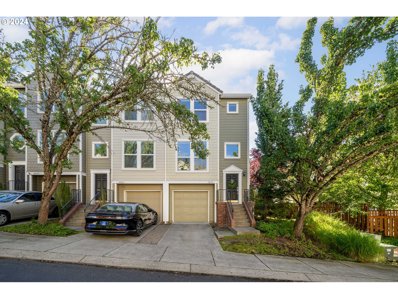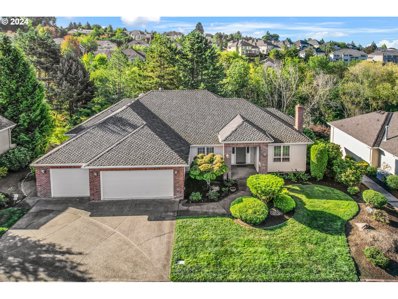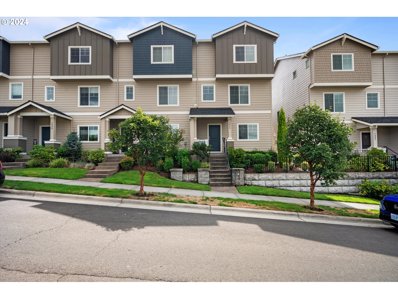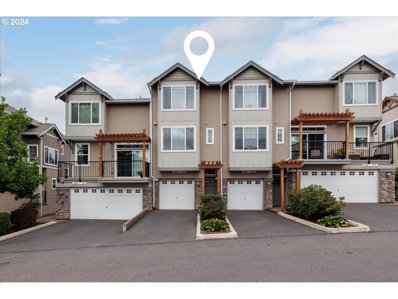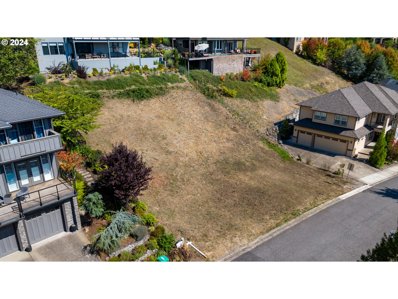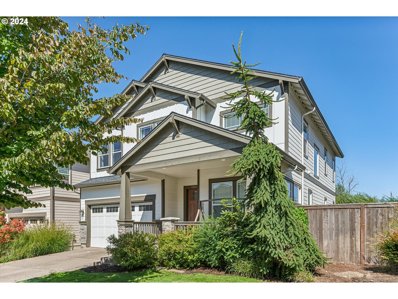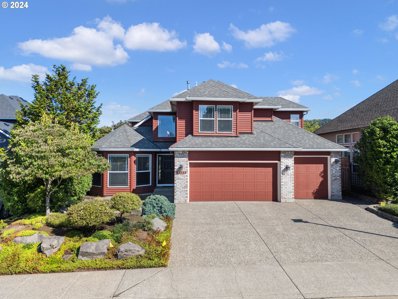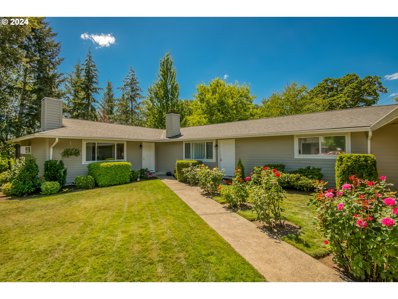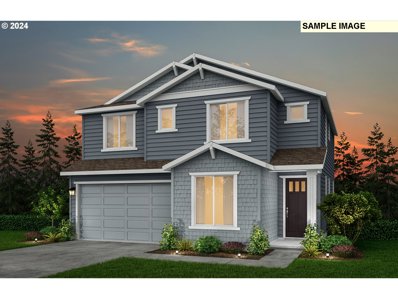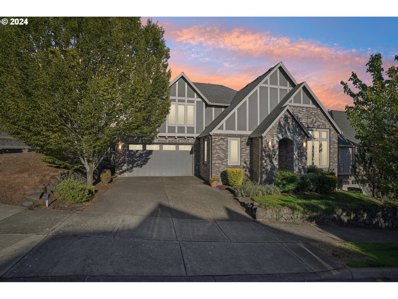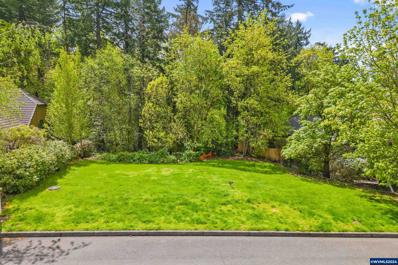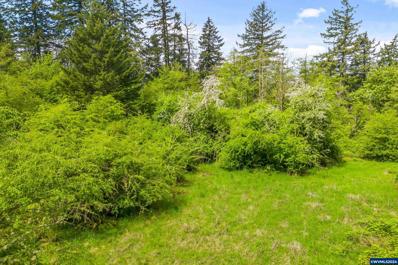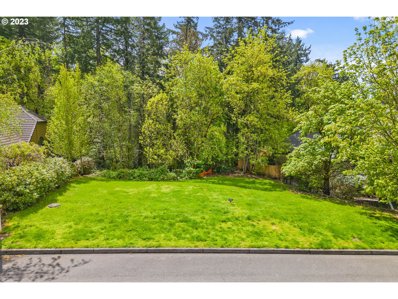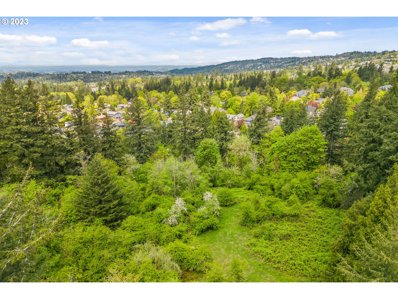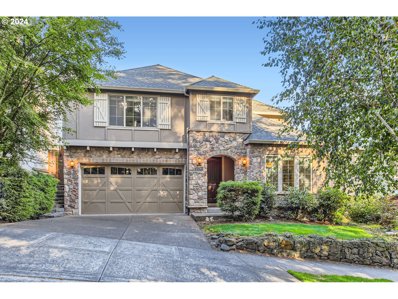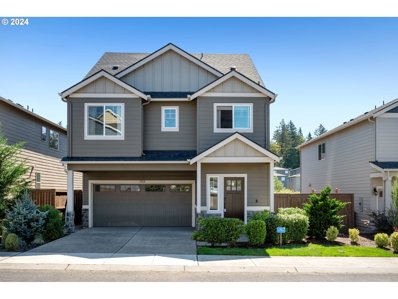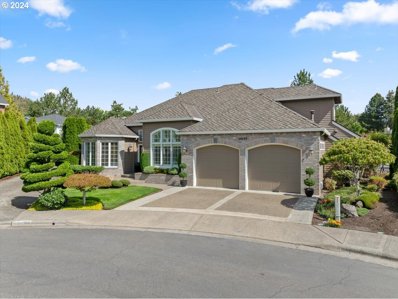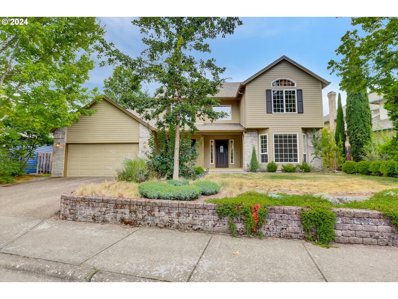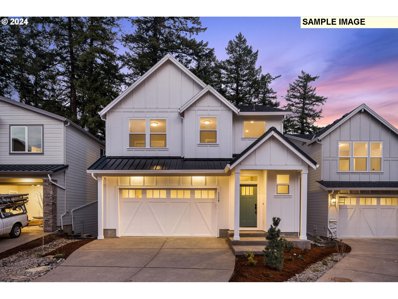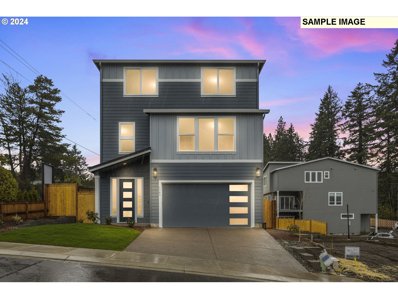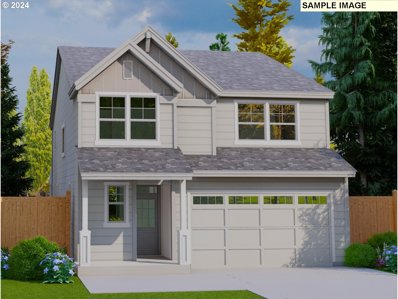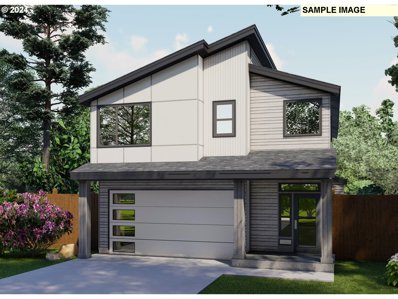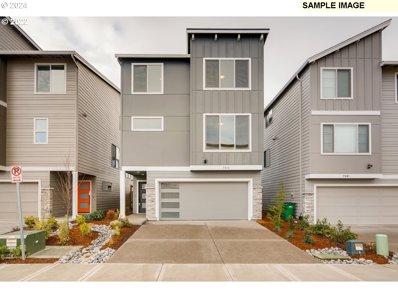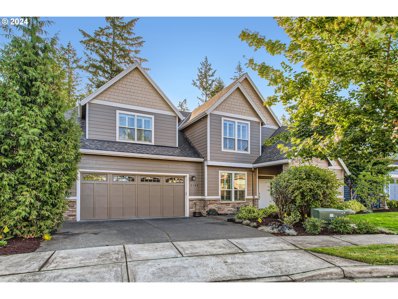Portland OR Homes for Rent
- Type:
- Single Family
- Sq.Ft.:
- 3,004
- Status:
- Active
- Beds:
- 3
- Lot size:
- 0.18 Acres
- Year built:
- 2004
- Baths:
- 3.00
- MLS#:
- 24218314
ADDITIONAL INFORMATION
Let’s start at the top with stunning territorial views from your primary suite’s private balcony. Enjoy morning coffee overlooking protected green space and SW suburbs stretching out before you. This is why you buy a home like this in Forest Heights. Views. Serenity. Privacy. Elegance. No compromises. From three separate outdoor living spaces to the soaring sun-soaked front room, this home is your jumping off point for luxury living. The oversized kitchen connects seamlessly to a rare, flat patio—perfect for long evenings outside or entertaining guests. Whether it’s work from home in your main floor office with double sided fireplace and walk out balcony, or converting the large bonus space next to the garage into the hobby room you’ve been dreaming of, this home is built for living. Come find your home on Twilight Terrace! [Home Energy Score = 1. HES Report at https://rpt.greenbuildingregistry.com/hes/OR10230831]
- Type:
- Condo
- Sq.Ft.:
- 1,748
- Status:
- Active
- Beds:
- 3
- Year built:
- 2002
- Baths:
- 3.00
- MLS#:
- 24099604
ADDITIONAL INFORMATION
Welcome to your dream townhome in the peaceful and established Forest Heights neighborhood. Step inside where a formal entry leads you to a bright, sunlit living room with oversized windows and a cozy gas fireplace. The kitchen is a showstopper with refinished cabinets, quartz countertops, and a sleek drop-in sink. Love to entertain? The formal dining room and large second-floor balcony are perfect for gatherings. Upstairs, retreat to your primary suite with vaulted ceilings, a walk-in closet, and an en-suite bathroom. A second bedroom, updated bathroom, and in-unit laundry complete the level. Downstairs offers flexibility with a third bedroom suite—perfect for guests, a home office, or a den. Step outside to your beautifully landscaped backyard framed by mature trees. Enjoy the privacy of this prime corner unit. Located in coveted Forest Heights, you’ll enjoy top-rated schools, Mill Pond Park, scenic hiking trails, and vibrant local retail at your fingertips. With a brand new AC, heat pump, and fresh paint throughout, this turn-key home is ready for you. Don’t miss your chance to own this stunning property. Schedule a tour today! [Home Energy Score = 7. HES Report at https://rpt.greenbuildingregistry.com/hes/OR10198105]
$1,250,000
12664 NW LORRAINE Dr Portland, OR 97229
- Type:
- Single Family
- Sq.Ft.:
- 3,584
- Status:
- Active
- Beds:
- 3
- Lot size:
- 0.26 Acres
- Year built:
- 1997
- Baths:
- 3.00
- MLS#:
- 24366397
ADDITIONAL INFORMATION
Welcome home to the prestigious Bauer Crest Estates neighborhood, where luxury meets tranquility. This exceptional home backs to a lush green belt, offering serene territorial views and an unrivaled sense of privacy. Step inside to discover three distinct living areas, each featuring its own cozy gas fireplace. The high ceilings on both levels enhance the spacious and open feel of the home. The main level is a true retreat, featuring a sumptuous primary bedroom suite complete with a large walk-in closet, a luxurious soaking tub, and a walk-in shower. Entertain guests or enjoy family gatherings in the elegant formal living and dining rooms, or prepare meals in the gourmet kitchen, boasting custom wood cabinetry and sleek high-end Frigidaire appliances. The lower level features two large bedrooms, full bathroom and comfortable family room with access to private patio. Family room could also easily be converted to a fourth bedroom. Additional highlights include a newer 50-year presidential TL roof and a modern deck with composite boards and a retractable awning—perfect for outdoor relaxation. Practical amenities include an oversized three-car garage, air conditioning for year-round comfort, and a built-in vacuum system for added convenience.
- Type:
- Single Family
- Sq.Ft.:
- 1,723
- Status:
- Active
- Beds:
- 4
- Lot size:
- 0.03 Acres
- Year built:
- 2018
- Baths:
- 4.00
- MLS#:
- 24533848
- Subdivision:
- THE CROSSINGS AT ABBEY CREEK
ADDITIONAL INFORMATION
Inviting Townhome in Bethany Neighborhood – Perfect Blend of Comfort and Convenience! Welcome to your new home in the highly sought-after Bethany neighborhood of Portland. This beautifully maintained townhome offers a harmonious mix of functionality and modern living, with close proximity to Intel, PCC RockCreek and all the shopping central Bethany has to offer. Step inside to discover a thoughtfully designed main level featuring a spacious bedroom and a full bathroom, perfect for guests, multi-generational living or AirBnB potential. The open-concept kitchen is a chef's dream, boasting ample counter space and a large pantry. Upstairs, you'll find three generously sized bedrooms, including a fantastic primary suite. The convenience of an upper-level laundry space (Washer & Dryer units included) makes chores a breeze. Enjoy the added benefit of a shared green space, where you can relax and unwind, or socialize with neighbors in a serene outdoor setting. Schedule a showing today and experience the full potential of this lovely townhome!
- Type:
- Single Family
- Sq.Ft.:
- 1,232
- Status:
- Active
- Beds:
- 2
- Year built:
- 2008
- Baths:
- 3.00
- MLS#:
- 24424247
- Subdivision:
- Timberland Reserve
ADDITIONAL INFORMATION
Stylish elegance meets casual living in this lovely Timberland Reserve townhome. Light & bright open floor plan has private Northern treetop views. Spacious chef’s kitchen with stainless appliances, gas cooking, granite solid surface counters & pantry buffet. Large dining space connects kitchen & living room. Living room has cozy gas fireplace and slider to deck overlooking treetops. Wood floors through main level. Primary bedroom suite with large, oval soak tub/shower combo. Second bedroom with dedicated bath. Blackout blinds in both bedrooms. Powder room on main level. Tandem garage with storage, shelving & driveway parking in front. Additional parking in common area spaces. Ideal location in sought after community. Easy access to 26, 217, Barnes/Burnside/Cornell Roads. Excellent schools. Walk to shopping, dining, parks, trails & more. Welcome Home!
$270,000
NW RIGGS DR Portland, OR 97229
- Type:
- Land
- Sq.Ft.:
- n/a
- Status:
- Active
- Beds:
- n/a
- Lot size:
- 0.2 Acres
- Baths:
- MLS#:
- 24381995
ADDITIONAL INFORMATION
Builder Ready Lot! Just up the hill from Forest Park Elementary, minutes to several Forest Park Trailheads and potential for one-of-a-kind sunset views from 2ND/3RD story. Cedar Mill Shopping Center and NW PDX will accommodate all of your shopping wants & needs. It doesn't get better than this... Electricity, Water, Sewer, Gas & Cable all available in the street. Lot is ready for curb cut and build-out.
- Type:
- Single Family
- Sq.Ft.:
- 3,609
- Status:
- Active
- Beds:
- 4
- Lot size:
- 0.09 Acres
- Year built:
- 2016
- Baths:
- 3.00
- MLS#:
- 24110726
ADDITIONAL INFORMATION
Welcome to this gorgeous light-filled home with 10’ ceilings on the main. Relax on the balcony and enjoy peaceful views of greenspace. Spacious day-light basement. Gourmet kitchen with slab granite counters, hardwood floors & stainless appliances. Great and safe location at Bethany neighborhood.
- Type:
- Single Family
- Sq.Ft.:
- 2,401
- Status:
- Active
- Beds:
- 4
- Lot size:
- 0.14 Acres
- Year built:
- 1995
- Baths:
- 3.00
- MLS#:
- 24548626
- Subdivision:
- VINTAGE
ADDITIONAL INFORMATION
NW Stunner! Handsome traditional - light filled & lovingly maintained by the same owner for 20 years! Impeccable condition and thoughtfully updated throughout. Welcoming entry opens to dramatic beamed ceiling & redesigned staircase. Main floor circular floorplan provides flow & function - built for entertaining. Well proportioned formal living & dining rooms; remodeled kitchen includes granite counters, two sinks, cooking island, abundant cabinetry and eating nook; adjacent family room with fireplace flanked by built-ins opens to backyard to dine alfresco. Spacious upper primary suite with fireplace, sun filled bath and walk-in closet. Generous storage throughout including upper attic eaves, numerous closets & extra deep 3rd garage bay with cabinets & addl attic storage. Convenient main floor laundry with built-ins & sink. Newer LVP flooring throughout main floor & new carpeting throughout upper level. Enjoy sunsets from the private backyard with freshly stained deck & wired spot for a future hot tub. Elevation captures gorge breezes that keeps the house cool in the summer. 3 car garage and wide driveway for your recreational toys & guests! 2018: new tear off roof, new gutters & ext paint. Quintessential neighborhood, on quiet cul-de-sac perfect for kiddos first bike rides & chalk drawings on the sidewalk. Neighborhood gatherings include June ice cream social, 4th of July festivities, September Back to School pizza night, holiday cookie party & Spring egg hunt! Idyllic peaceful location yet only 15 min to downtown PDX & Forest Park; close commute to Nike/Intel and a short drive to Cedar Hills Crossing amenities & freeway access! Enjoy nearby parks and outstanding schools!
- Type:
- Single Family
- Sq.Ft.:
- 2,904
- Status:
- Active
- Beds:
- 8
- Lot size:
- 0.31 Acres
- Year built:
- 1975
- Baths:
- 3.00
- MLS#:
- 24089115
ADDITIONAL INFORMATION
Outside the Box, ever consider a Tri-Plex as Home? 8 Bedrooms, 3 kitchens, 3 baths, 3 separate, private yards and Single level, all under one roof! Pride in ownership shines bright, long list of quality improvements, roof, siding, windows, flooring and bathrooms. Fantastic Cedar Mills location, close to freeways, shopping, cafés, library, Market of Choice, health clubs… New financing programs for mutli-plexs, similar to traditional residential loans. Portland address, sought after Beaverton schools Washington County North of 26. Endless lifestyle options, multi-generational, occupy all or rental income. Unique Opportunity!
$1,033,515
17477 NW Antonio St Portland, OR 97229
- Type:
- Single Family
- Sq.Ft.:
- 3,120
- Status:
- Active
- Beds:
- 5
- Year built:
- 2024
- Baths:
- 4.00
- MLS#:
- 24193555
ADDITIONAL INFORMATION
November 2024 estimated completion! Ask about special financing with preferred lender. Three level home with entry on the main and guest bed/bath in finished daylight basement. 4 bedrooms with walk-in closets, laundry room, and two full bathrooms complete the upstairs. A/C, front & rear landscaping, EV charging outlet, and Nest doorbell included with this home. Price includes designer finishes! Open 7 days a week, 10am-6pm. Schedule your tour today!
$875,000
5590 NW 132ND Ave Portland, OR 97229
- Type:
- Single Family
- Sq.Ft.:
- 3,116
- Status:
- Active
- Beds:
- 3
- Lot size:
- 0.13 Acres
- Year built:
- 2007
- Baths:
- 3.00
- MLS#:
- 24132148
ADDITIONAL INFORMATION
Welcome to the epitome of luxury living in prestigious Arbor Heights! This custom-built home is a true gem, boasting elegant design and impressive upgrades throughout. Step into the vaulted living room, where natural light pours in through expansive windows, highlighting the spaciousness and sophistication of the interior. The grand staircases add a touch of grandeur, leading up to the impressive high-ceilinged family room, perfect for gatherings and relaxation. The entertainer's dream kitchen features stainless steel appliances, a functional island, and ample counter space, making it a culinary haven for cooking enthusiasts and social gatherings alike. The main floor luxurious master suite offers a serene retreat, complete with a spa-like bathroom and generous closet space. Upstairs, a huge bonus room provides versatility as a fourth bedroom, play area, or home theater, catering to various lifestyle needs. Additional highlights include an extra-large two-car garage for convenient parking and storage. Arbor Heights community amenities include a pool, basketball court, and a park with picnic tables and a gazebo, offering ample opportunities for recreation and relaxation. Located within walking distance to excellent elementary and middle schools, this home combines convenience with luxury living in a highly sought-after neighborhood.
$400,000
NW Copeland St Portland, OR 97229
- Type:
- Land
- Sq.Ft.:
- n/a
- Status:
- Active
- Beds:
- n/a
- Lot size:
- 0.27 Acres
- Baths:
- MLS#:
- 820977
- Subdivision:
- Taylor Crest
ADDITIONAL INFORMATION
Taylor Crest! This lot is being sold with the 4.41 acres directly behind this lot. Own both and develop the next NW Portland's premiere community or keep the land and build your dream home! Developer folio available. See MLS 820976
$1,000,000
0 NW Copeland St Portland, OR 97229
- Type:
- Land
- Sq.Ft.:
- n/a
- Status:
- Active
- Beds:
- n/a
- Lot size:
- 4.41 Acres
- Baths:
- MLS#:
- 820976
ADDITIONAL INFORMATION
Here's your chance! Zoned R10! Amazing property to build the next NW Portland's premiere community with access from NW 84th Place in coveted Taylor Crest! Option could be for a 6 lot luxury development with lot sizes ranging from 0.3 acre lots to 0.41 acre lots. Land is being sold with the neighboring 0.27 acre lot. Developer Folio available. You could build on the 0.27 acre lot and not develop the acreage or create the next premiere community. See MLS: 820977
$400,000
NW COPELAND ST Portland, OR 97229
- Type:
- Land
- Sq.Ft.:
- n/a
- Status:
- Active
- Beds:
- n/a
- Lot size:
- 0.27 Acres
- Baths:
- MLS#:
- 24277472
ADDITIONAL INFORMATION
Taylor Crest! This lot is being sold with the 4.41 acres directly behind this lot. Own both and develop the next NW Portland's premiere community or keep the land and build your dream home on this lot! Developer folio available. See MLS#:24075592
$1,000,000
0 NW Copeland Portland, OR 97229
- Type:
- Land
- Sq.Ft.:
- n/a
- Status:
- Active
- Beds:
- n/a
- Lot size:
- 4.41 Acres
- Baths:
- MLS#:
- 24075592
- Subdivision:
- TAYLOR CREST
ADDITIONAL INFORMATION
Here's your chance! Zoned R10! Amazing property to build the next NW Portland's premiere community with access from NW 84th Place in coveted Taylor Crest! Option could be for a 6 lot luxury development with lot sizes ranging from 0.3 acre lots to 0.41 acre lots. Land is being sold with the neighboring 0.27 acre lot. Developer Folio available. You could build on the 0.27 acre lot and not develop the acreage or create the next premiere community. See MLS#: 24277472
$925,000
5598 NW 135TH Ave Portland, OR 97229
- Type:
- Single Family
- Sq.Ft.:
- 2,852
- Status:
- Active
- Beds:
- 4
- Lot size:
- 0.11 Acres
- Year built:
- 2011
- Baths:
- 3.00
- MLS#:
- 24111556
- Subdivision:
- ARBOR HEIGHTS
ADDITIONAL INFORMATION
Gorgeous living in Arbor Heights! Light and bright. Top-rated schools. This popular Morelands floor plan includes spacious 4 bedrooms, den/bonus, loft, living room, formal dining, and full bath on the main floor. The gourmet kitchen includes SS appliances, granite island, gas cooktop and grill, and a butler's pantry with a nook area. Beautiful Chateau Wainscot in the dining area, truffle maple raised panel cabinets, hardwood floors, and a gas fireplace. Fenced yard, gas hookup. The community includes a swimming pool, basketball court, playground, and picnic area. HOA included high-speed internet. OPEN HOUSE 8/31-9/1 11:30am-2:00pm, 9/7 11:30am-2:00pm.
- Type:
- Single Family
- Sq.Ft.:
- 2,680
- Status:
- Active
- Beds:
- 5
- Lot size:
- 0.09 Acres
- Year built:
- 2018
- Baths:
- 4.00
- MLS#:
- 24022156
- Subdivision:
- BETHANY
ADDITIONAL INFORMATION
OPEN HOUSE 9/21, 8/22 SAT/SUN 1-3:00. This just like brand-new home is located in the highly desirable North Bethany area and offers an open-concept layout, high ceilings with an abundance of light, and a view. The kitchen features an extra large granite island and granite countertops, stainless steel appliances, a gas stove, and abundant storage space. Upstairs, you'll find five generously sized bedrooms, including a luxurious primary suite with double sinks, a soaking tub, a walk-in shower, a walk-in closet, and a view of the green space. There is a versatile bonus room/5th bedroom with a full bath and can serve as a media room, home office, or gym. This eco-friendly home has top-of-the-line Enphase solar panels, and an EV-ready garage, ensuring energy savings and a reduced carbon footprint. The level backyard is a private oasis, complete with planters, and fenced for privacy offering endless possibilities for outdoor entertainment. This home is located within a top-rated school district, with trails just outside your door, and shopping and restaurants nearby. The lender is offering the buyer a credit toward closing costs
$1,049,900
14259 NW LAKESHORE Ct Portland, OR 97229
- Type:
- Single Family
- Sq.Ft.:
- 2,853
- Status:
- Active
- Beds:
- 3
- Lot size:
- 0.26 Acres
- Year built:
- 1993
- Baths:
- 3.00
- MLS#:
- 24492774
- Subdivision:
- LAKESHORE ESTATES / Burton
ADDITIONAL INFORMATION
Incredible lifestyle home in sought after Lakeshore Estates. True single level living floor plan with Primary Suite & Guest Bedroom on the main. Soaring ceilings throughout with vaulted ceilings in the Office, Living Room and Great Room. 5 skylights provide abundant natural light. Custom home features include walls of windows, custom built-ins, 4 gas fireplaces, crown molding, tray ceilings, wide hallways and oversized rooms. Cook's Kitchen features stainless steel appliances, built-in dishwasher, oven/microwave, walk-in pantry, built-in bar and island with gas cooktop. Kitchen Nook with French Doors to the deck provides convenient access for outdoor entertaining. The Great Room has vaulted ceilings, gas fireplace and wall of windows to take in the lake view. Primary Suite Retreat with French Doors to deck, fireplace, double vanity, walk-in shower, tub, walk-in closet and access to the private, lush patio. Main level guest bedroom and full bathroom. Upstairs features the custom window seat, 3rd bedroom and 3rd full bathroom. Every surface has been meticulously cared for. Newer high end Pella windows and doors, central vac, high-efficiency Trane forced-air gas furnace with air cleaner (2016), AC, Water Heater with hot water recirculation system (2021), 50 year presidential roof and TimberTech Aztec deck with wrought iron railing (2022). Custom landscape lighting and sprinkler system - new control box (2024). Quiet cul-de-sac location and perfectly positioned to take in the lake views. Washington County & minutes to NIKE, Intel and Columbia Sportswear.
- Type:
- Single Family
- Sq.Ft.:
- 2,266
- Status:
- Active
- Beds:
- 4
- Lot size:
- 0.17 Acres
- Year built:
- 1994
- Baths:
- 3.00
- MLS#:
- 24290710
ADDITIONAL INFORMATION
Welcome to your dream home! This stunning two-story traditional house offers 2,266 square feet of comfortable and elegant living space, perfectly situated in a prime location that’s all about convenience and charm. Boasting four spacious bedrooms and 2½ baths, this home is designed to meet all your needs. The moment you step onto the large covered front porch, you'll feel the warmth and beauty of this inviting home.Inside, you'll find a formal living room and a formal dining room, both bathed in natural light thanks to the home's walls of windows. These spaces are perfect for entertaining or enjoying quiet evenings at home. The kitchen/family great room is the heart of the home, offering an open and airy space where you can cook, dine, and relax. Step outside into a garden paradise, where lush landscaping and mature trees create a serene escape from the hustle and bustle of everyday life.The property also features an extra deep 2-car garage, providing ample storage space and convenienceLocated in Washington County with its top-rated schools as well as a nearby community park, the close proximity to Hwy 26 makes commuting to downtown Portland or the Silicon Forest a breeze. Whether you're heading to work, exploring the vibrant city, or taking a quick 90 minute drive to the Oregon coast you'll love the overall convenience this location offers.This home is more than just a place to live; it's a lifestyle. Don’t miss your chance to own this exceptional property in one of the most sought-after areas in all of the Portland Metro.
$975,000
2929 NW 114th Ter Portland, OR 97229
ADDITIONAL INFORMATION
Contemporary craft meets classic farmhouse details perched atop Bonny Slope. This luxury home features a dreamy layout and spacious great room with tall ceilings, abundant windows, natural light, stunning floor to ceiling tile fireplace and custom built-ins. Spread out and recharge in the secondary living space, roomy bedrooms and spa-like baths. X factors abound with Chef's kitchen, 36” gourmet range, covered deck, expansive primary suite, and thoughtful finishes throughout. Get the best of all worlds in this brand new construction home built with longtime trusted local builder Westwood Homes. Work with the design team to choose your own finishes and make this home your own. Multiple floorplans, layouts and styles available.
$975,000
2804 NW 114th Ter Portland, OR 97229
ADDITIONAL INFORMATION
Contemporary craft meets timeless details perched atop Bonny Slope. This luxury home features a dreamy layout and spacious great room with tall ceilings, abundant windows, natural light, stunning floor to ceiling tile fireplace and custom built-ins. Spread out and recharge in the secondary living space , den, loft or roomy bedrooms and spa-like baths. X factors abound with Chef's kitchen, 36” gourmet range, dedicated guest suite, covered deck and patios, expansive primary suite, and thoughtful finishes throughout. Get the best of all worlds in this brand new construction home built with longtime trusted local builder Westwood Homes. Work with the design team to choose your own finishes and make this home your own. Coveted location near Bonny Slope School and Cedar Mill. Multiple floorplans and layouts available.
$889,000
2831 NW 114th Ter Portland, OR 97229
ADDITIONAL INFORMATION
Contemporary craft meets timeless details perched atop Bonny Slope. This luxury home features a dreamy layout and spacious great room with tall ceilings, abundant windows, natural light, stunning floor to ceiling tile fireplace and custom built-ins. Spread out and recharge in the vaulted bonus room, den, roomy bedrooms and spa-like baths. X factors abound with Chef's kitchen, 36” gourmet range, dedicated guest suite, expansive primary suite, covered patio and thoughtful details and finish work throughout. Get the best of all worlds in this brand new construction home built with longtime trusted local builder Westwood Homes. Work with the design team to choose your own finishes and make this home your own. Coveted location near Bonny Slope School and Cedar Mill. Multiple floorplans and layouts available.
$875,000
2832 NW 114th Ter Portland, OR 97229
ADDITIONAL INFORMATION
Contemporary craft meets timeless details perched atop Bonny Slope. This luxury home features a dreamy layout and spacious great room with tall ceilings, abundant windows, natural light, stunning floor to ceiling tile fireplace and custom built-ins. Spread out and recharge in the roomy bedrooms and spa-like baths. X factors abound with Chef's kitchen, 36” gourmet range, covered patio, expansive primary suite, and gorgeous finishes and detailing throughout. Get the best of all worlds in this brand new construction home built with longtime trusted local builder Westwood Homes. Work with the design team to choose your own finishes and make this home your own. Coveted location near Bonny Slope School and Cedar Mill. Multiple floorplans and layouts available.
- Type:
- Single Family
- Sq.Ft.:
- 3,169
- Status:
- Active
- Beds:
- 4
- Baths:
- 4.00
- MLS#:
- 24038667
- Subdivision:
- Bonny Slope
ADDITIONAL INFORMATION
Contemporary craft meets timeless detail perched atop Bonny Slope. This luxury home features a dreamy layout and spacious great room with tall ceilings, abundant windows, natural light, stunning floor to ceiling tile fireplace and custom built-ins. Spread out and recharge in the secondary living space, office/den, roomy bedrooms and spa-like baths. X factors abound with Chef's kitchen, 36” gourmet range, patio, deck, expansive primary suite, and thoughtful finishes throughout. Get the best of all worlds in this brand new construction home built with longtime trusted local builder Westwood Homes. Work with the design team to choose your own finishes and make this home your own. Multiple floorplans and layouts available.
$974,900
5180 NW 140TH Ave Portland, OR 97229
Open House:
Saturday, 9/28 1:00-3:00PM
- Type:
- Single Family
- Sq.Ft.:
- 3,280
- Status:
- Active
- Beds:
- 6
- Lot size:
- 0.15 Acres
- Year built:
- 2011
- Baths:
- 3.00
- MLS#:
- 24614187
- Subdivision:
- Stoller
ADDITIONAL INFORMATION
Cedar Mill/ Bethany. Walking distance to Stoller Middle School. Beautiful custom built home with wide a open great room floorplan. Fully loaded kitchen includes gas cooking, wall ovens, large walk in pantry + butler pantry. LVP flooring throughout the entire home. 4 big bedrooms upstairs + one large guest suite on the main floor. Den/office is also on the main floor. 3 full bathrooms. Extensive composite decking in the backyard with fire pit paver patio area to enjoy the peaceful greenspace behind the home.


Portland Real Estate
The median home value in Portland, OR is $571,300. This is higher than the county median home value of $401,600. The national median home value is $219,700. The average price of homes sold in Portland, OR is $571,300. Approximately 71.52% of Portland homes are owned, compared to 25.15% rented, while 3.33% are vacant. Portland real estate listings include condos, townhomes, and single family homes for sale. Commercial properties are also available. If you see a property you’re interested in, contact a Portland real estate agent to arrange a tour today!
Portland, Oregon 97229 has a population of 23,177. Portland 97229 is more family-centric than the surrounding county with 46.18% of the households containing married families with children. The county average for households married with children is 37.21%.
The median household income in Portland, Oregon 97229 is $121,149. The median household income for the surrounding county is $74,033 compared to the national median of $57,652. The median age of people living in Portland 97229 is 38 years.
Portland Weather
The average high temperature in July is 80.1 degrees, with an average low temperature in January of 39.9 degrees. The average rainfall is approximately 40.9 inches per year, with 2.8 inches of snow per year.
