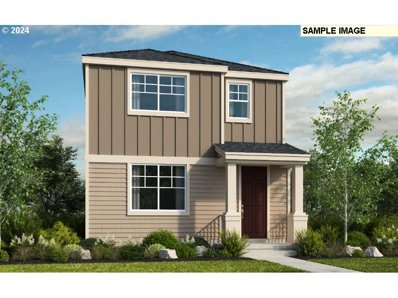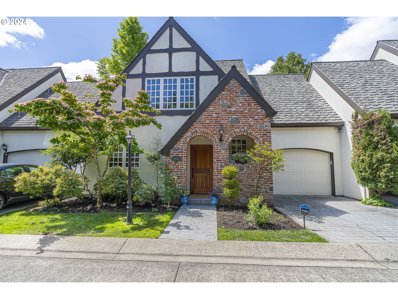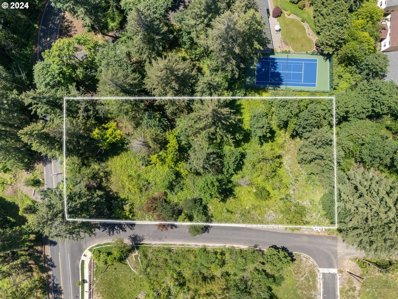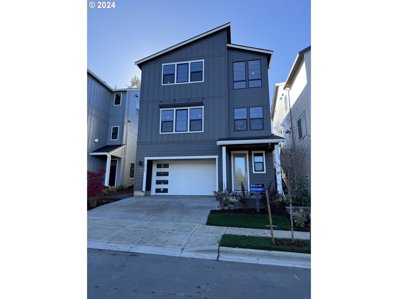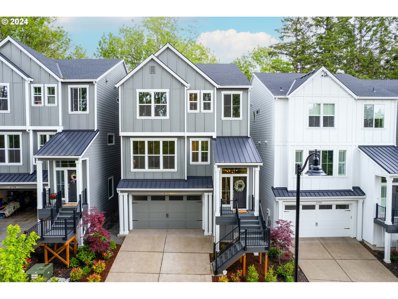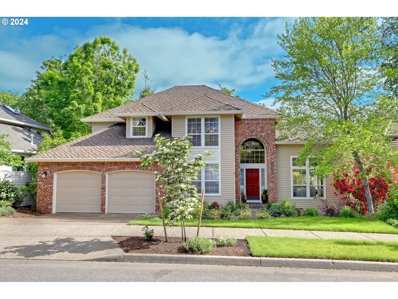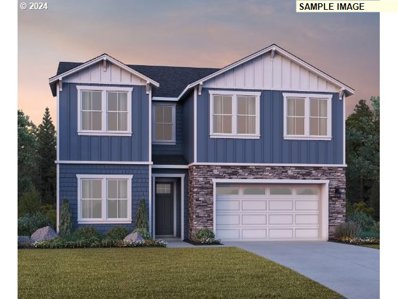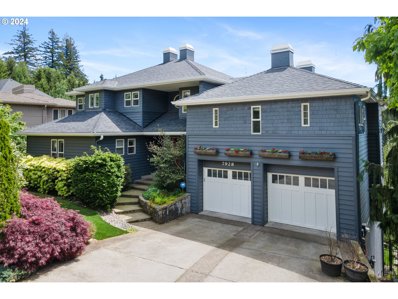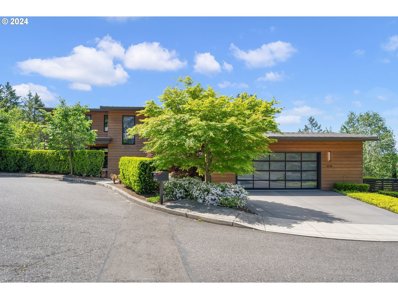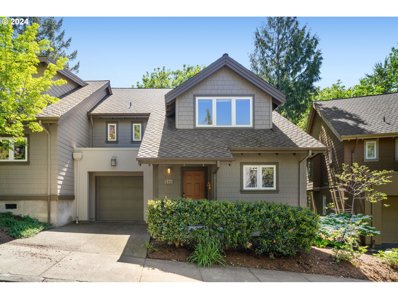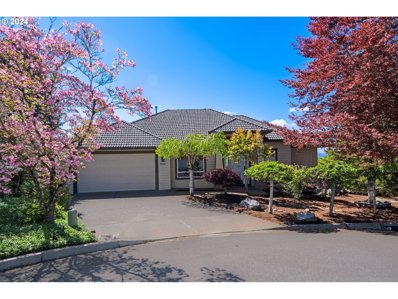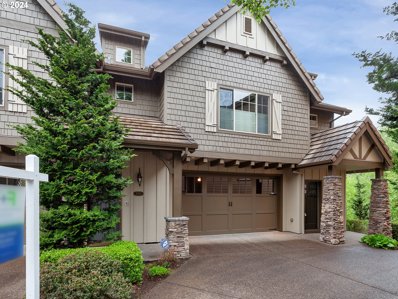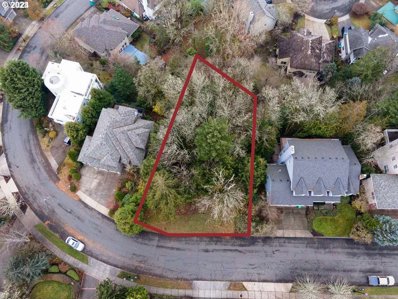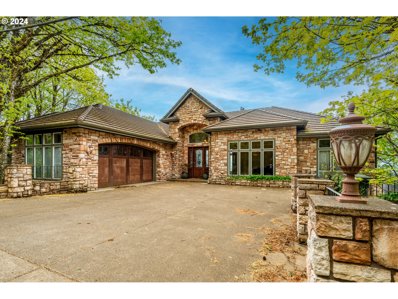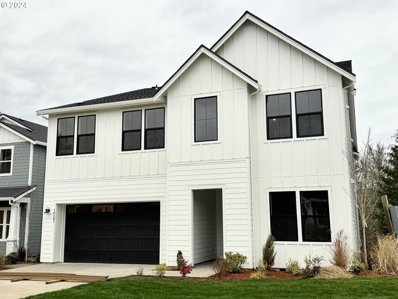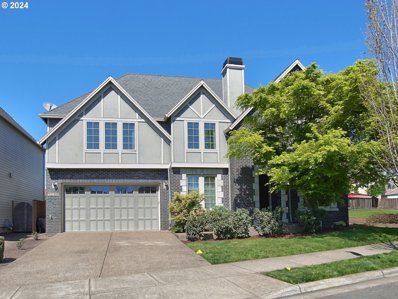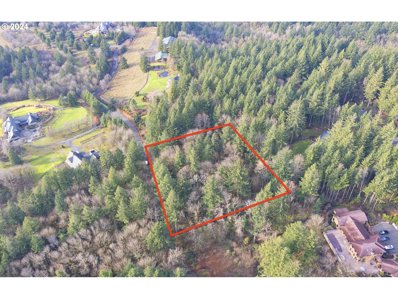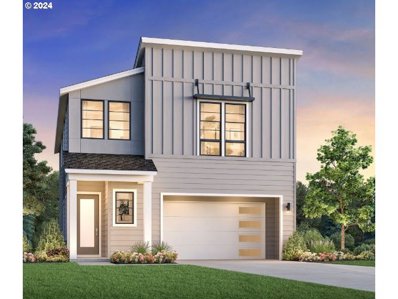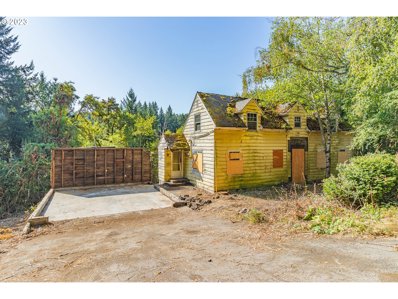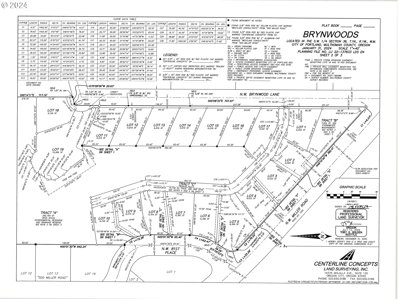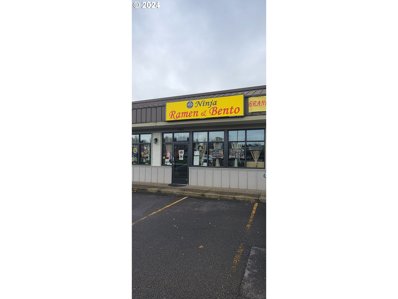Portland OR Homes for Rent
- Type:
- Single Family
- Sq.Ft.:
- 1,651
- Status:
- Active
- Beds:
- 4
- Year built:
- 2024
- Baths:
- 3.00
- MLS#:
- 24584889
ADDITIONAL INFORMATION
MLS#24584889 REPRESENTATIVE PHTOS ADDED. Ready Now! The Sage floor plan is a charming and quaint haven you'll adore for years. Step through the front porch into a spacious foyer, leading to open-concept living at its finest: a great room seamlessly connects to a dining room, gourmet kitchen, powder room, and patio?perfect for morning coffee and sunrises. Upstairs, you'll find three additional bedrooms, one bathroom, an ultra-convenient laundry room, and a versatile tech room, ideal for a work-from-home setup. The primary suite is a luxurious retreat with a spa-like bathroom and a spacious walk-in closet. Relax, work, and entertain in style with the Sage floor plan!
- Type:
- Single Family
- Sq.Ft.:
- 1,379
- Status:
- Active
- Beds:
- 2
- Year built:
- 1995
- Baths:
- 3.00
- MLS#:
- 24105216
ADDITIONAL INFORMATION
OPEN HOUSE 11/24 12-2p MUST SEE!!! This is a steal of a deal... at 565K! MOVE RIGHT IN! Endless updates throughout including HVAC. The hardwood floors & gas fireplace create an inviting and warm living space which expands to the private patio and outdoor deck with luscious greenery and water features. Fabulous for entertaining or a quiet space to sit and relax. Modern classy touches Throughout! Updated Kitchen with granite counters, stainless steel appliances including Dacor professional range, updated half bath on the main, updated primary ensuite with barn door and tastefully updated 2nd ensuite both located on the upper level adding a layer of privacy. You dont want to miss the oversized deck and garden area which is an oasis for outdoor lovers. Location second to none! Come visit and FALL IN LOVE! Listed well below last appraised value. Rare Opportunity to own this Charming English Tudor in the Leighbrook Community at Forest Heights! Enchanting, Peaceful, Calming and Coveted Location. Stroll over to the Natural Market, Coffee Shop, Cafe or Pizza conveniently located across the street! Many walking paths along with Mill Pond Park are nearby for avid outdoor enjoyment. Close to Medical and Public Transport! Built in 1995 2 Ensuites 2.5 Bath 1379 s.f. Upgrades Throughout Patio & Deck 252 s.f. Garage Close to shopping, hospital, cafes, restaurants & parks MUST SEE! HOA covers exterior elements; stucco, siding, landscaping and roof- excludes windows.
$1,375,000
12439 NW LAIDLAW Rd Portland, OR 97229
- Type:
- Land
- Sq.Ft.:
- n/a
- Status:
- Active
- Beds:
- n/a
- Lot size:
- 1.25 Acres
- Baths:
- MLS#:
- 24285501
ADDITIONAL INFORMATION
Located in NW Portland, within Washington County, this incredible 1.25-acre lot has great potential for building. It is zoned R-6 and mostly-level through out the property, and is already building permit ready for a single-family home. Situated on a quiet corner lot, the property also abuts a Forest Preserve with utilities available in the street. With the new middle housing zoning, this site could also accommodate a cluster housing or multifamily development. The lot is strategically located near schools, and minutes to Bethany Village.
- Type:
- Single Family
- Sq.Ft.:
- 3,008
- Status:
- Active
- Beds:
- 4
- Lot size:
- 0.08 Acres
- Year built:
- 2024
- Baths:
- 3.00
- MLS#:
- 24616773
ADDITIONAL INFORMATION
Move in Ready! The Brookings floor plan features an open, light and bright main floor with spacious kitchen and large center island. Walk out of main floor to covered patio and landscaped yard! The primary suite offers a nicely appointed en-suite bath with dual vanity, soaking tub and tile-walled shower. The downstairs basement offers an additional bedroom, home office or bonus room, with a full bathroom.
$874,990
6744 NW LOLO Ter Portland, OR 97229
- Type:
- Single Family
- Sq.Ft.:
- 3,056
- Status:
- Active
- Beds:
- 6
- Lot size:
- 0.07 Acres
- Year built:
- 2022
- Baths:
- 4.00
- MLS#:
- 24158202
- Subdivision:
- FINNLEY WOODS
ADDITIONAL INFORMATION
Nestled in the serene Finnley Woods Community in North Bethany, this Noyes development farmhouse-style home backs to lush protected greenspace, offering a harmonious blend of modern living and eco-conscious design. Earth Advantage Platinum+ and Energy Star certified, this sustainable oasis features an open floor plan, gourmet kitchen, and a luxurious primary suite. Enjoy the high ceilings throughout and room for many, with 6 total bedrooms. Escape to the lower level with a separate living space and access to the largest backyard in the development. Finish off your day from your main level deck, listening to the birds and watching the deer pass by. This is one you don't want to miss!
- Type:
- Single Family
- Sq.Ft.:
- 3,800
- Status:
- Active
- Beds:
- 4
- Lot size:
- 0.21 Acres
- Year built:
- 1994
- Baths:
- 4.00
- MLS#:
- 24669083
- Subdivision:
- FOREST HEIGHTS
ADDITIONAL INFORMATION
This Forest Heights neighborhood home has been immaculately maintained by the original owners. The home features a new expansive private wrap around deck with a forest views. High ceilings, and large windows throughout, hardwood floors, central air/heat, a newer roof, and a daylight basement with private guest suite.
- Type:
- Single Family
- Sq.Ft.:
- 4,425
- Status:
- Active
- Beds:
- 6
- Lot size:
- 0.13 Acres
- Year built:
- 2024
- Baths:
- 6.00
- MLS#:
- 24504130
- Subdivision:
- HOSFORD FARMS TERRA
ADDITIONAL INFORMATION
Hosford Farms Vista is selling out, last opportunity to own your own popular Springhill plan , Est completion Winter '24. Beautiful plan 2-story entry and great room, 10' main floor, two beds with a full bath on main, multi generation, Luxury outdoor living space, AC included, backyard landscaping & rear yard fencing included. Distinguished by its desirable location & top-rated schools - Join the latest addition to the thriving Bethany community!
$1,100,000
7928 NW HAWKINS Blvd Portland, OR 97229
- Type:
- Single Family
- Sq.Ft.:
- 3,490
- Status:
- Active
- Beds:
- 4
- Lot size:
- 0.28 Acres
- Year built:
- 1996
- Baths:
- 3.00
- MLS#:
- 24218986
ADDITIONAL INFORMATION
This amazing home features fabulous views for days and a flat yard for recreation and fun. Hang out on the expansive decks, enjoy the new kitchen, and relax in style. The modern charm boasts premium features catering to a comfortable and sophisticated lifestyle. The flat, beautifully landscaped yard provides a versatile space for play, gardening, or hosting summer barbecues. The heart of this home is the fully remodeled kitchen. The open-concept design has the perfect amount of space and light, with a traditional flare. This house caters to both entertaining and open family style living. Thoughtfully designed the custom floor plan separates the primary suite from the other bedrooms, providing privacy and a quiet escape. The primary bedroom features a spacious layout with a walk-in closet, fireplace, and en-suite bathroom with a soaking tub, separate shower, and brand new flooring; there is even a private primary patio for spa like living. Work from home? Separate office is quiet and tucked away from the action. Huge unfinished lower storage space with extra tall ceilings could be an entire new level and is waiting for your creativity. Located in the highly sought-after Forest Heights and Blue Point communities, enjoy the tranquility of suburban living with the convenience of urban amenities. Easy access to parks, walking trails, top-rated schools, and a variety of dining and shopping options in downtown Portland, Beaverton or the high-tech corridor. [Home Energy Score = 4. HES Report at https://rpt.greenbuildingregistry.com/hes/OR10227112]
$4,200,000
8718 NW TERRACEVIEW Ct Portland, OR 97229
- Type:
- Single Family
- Sq.Ft.:
- 5,529
- Status:
- Active
- Beds:
- 4
- Lot size:
- 0.82 Acres
- Year built:
- 2016
- Baths:
- 6.00
- MLS#:
- 24157254
- Subdivision:
- NORTHWEST HEIGHTS
ADDITIONAL INFORMATION
Be prepared to be blown away by this one-of-a-kind contemporary masterpiece in NW Portland. Versatile floorplan has 4 total bedrooms plus an office loft. Featuring 3 bedrooms upstairs (all suites with their own full baths) and a bedroom suite on the lower level that is ideal for separate living quarters (with exterior entry). This room could also be a rec room and is plumbed for a wet bar. Gourmet kitchen features stainless high-end appliances, two dishwashers, a walk-in pantry and an expansive island. Huge windows, open designs and 10 ft high ceilings provide the perfect backdrop for art, entertaining, and relaxation. Luxurious appointments: lighting, fixtures, appliances, and heated floor in primary bath. State of the art elevator. Large capacity wine cellar. Surround sound and multiple flat screen TVs throughout the home - both inside and out. The exterior is just as spectacular as the interior, with an outdoor kitchen and eating bar, covered decks, multiple patios and an in-ground pool and spa. This home is an Entertainer's delight! Car lovers will love the 5 car garage capacity across 2 separate garages (the lower level garage is currently being used as a home gym). Valley views! Where else can you find a totally dialed-in home that is quiet and serene on a private 0.82 acre lot, yet is in a community, minutes to downtown, and close to everywhere you want to be? NO HOAs! Enjoy this pool and yard all summer long! Make an appointment to see this unique masterpiece today! MUST SEE! [Home Energy Score = 1. HES Report at https://rpt.greenbuildingregistry.com/hes/OR10228763]
$1,529,000
2475 NW BIRKENDENE St Portland, OR 97229
- Type:
- Single Family
- Sq.Ft.:
- 4,521
- Status:
- Active
- Beds:
- 4
- Lot size:
- 0.16 Acres
- Year built:
- 2024
- Baths:
- 4.00
- MLS#:
- 24559773
ADDITIONAL INFORMATION
Stunning contemporary home in prime Forest Heights location. This new construction custom home shows incredible attention to detail with luxury finishes throughout, nordic stained oak floors and accents complements the modern matte black, white and grey color palette. Plenty of room for the whole family with 4,500+ square feet on 3 levels. Modern yet welcoming open concept floor plan on the main level anchored by the chef's kitchen overlooking a greenbelt, the striking floating staircase and expansive living room with modern gas fireplace. Oversized quartz island + breakfast bar with beverage fridge in dining room. A bonus storage room or possible office and half bath in the garage hallway round on the main level. Relax on the deck and enjoy the birds singing in the woods behind the home while taking in the views to the coast range. Primary suite with oversized bath and large walk-in in closet on the upper level + 2 additional bedrooms, full bath and oversized laundry with quartz counter, sink and storage. Large family room on lower level with wet bar, space for secondary dining + 4th bedroom and full bath. Home sits on an over-engineered steel beam foundation. On demand tankless water heater + 96% high-efficiency furnace & central AC. Architectural roofing with metal accents. Close proximity to the Forest Heights village center, Forest Heights elementary, Mill Pond and Forest Heights trail network. Easy access to downtown Portland, Nike and Intel. Schedule a tour today and come appreciate the craftsmanship of this modern marvel in person. [Home Energy Score = 6. HES Report at https://rpt.greenbuildingregistry.com/hes/OR10228469]
$1,479,000
2481 NW BIRKENDENE St Portland, OR 97229
- Type:
- Single Family
- Sq.Ft.:
- 3,947
- Status:
- Active
- Beds:
- 5
- Lot size:
- 0.16 Acres
- Year built:
- 2024
- Baths:
- 4.00
- MLS#:
- 24483187
ADDITIONAL INFORMATION
Back on market no fault of property - buyer got cold feet. Effortlessly chic Forest Heights new construction contemporary home. The incredible attention to detail is evident throughout this modern masterpiece. Prime Forest Heights location. Stylish nordic stained oak floors and wood accents complement the cool grey and white color palette. 5 bedrooms and 4 baths on 3 levels (technically a bedroom, the room off the front door better serves as an office or den). Modern yet welcoming open concept floor plan with impressive double story living room featuring accordion doors to the covered deck, gas fireplace and showpiece chandelier equipped with electric winch for lowering to change bulbs or clean. Sprawling chef's kitchen overlooking a greenbelt. Oversized quartz island + breakfast bar, 6 burner gas range with indoor grill and double oven. Enjoy coast range views from many areas of the home. Primary suite with oversized bath and large walk-in in closet on the upper level + 2 bedrooms, full bath and oversized laundry with quartz counter, sink and storage. Large family room on lower level with wet bar + another bedroom and full bath. Home sits on an over-engineered steel beam foundation. On demand tankless water heater + 96% high-efficiency furnace & central AC. Architectural roofing with metal accents. Close proximity to the Forest Heights village center, Forest Heights elementary, Mill Pond and Forest Heights trail network. Easy access to downtown Portland, Nike and Intel. Schedule a tour today and come appreciate the craftsmanship of this custom home in person. [Home Energy Score = 5. HES Report at https://rpt.greenbuildingregistry.com/hes/OR10228471]
- Type:
- Single Family
- Sq.Ft.:
- 1,386
- Status:
- Active
- Beds:
- 2
- Lot size:
- 0.05 Acres
- Year built:
- 1995
- Baths:
- 3.00
- MLS#:
- 24208076
- Subdivision:
- Forest Heights
ADDITIONAL INFORMATION
Experience the coveted lifestyle of Forest Heights in this charming townhouse. Conveniently situated within seconds to the commercial center boasting a local coffee shop, restaurants, and the serene Mill Pond Park. Embrace outdoor enthusiasts' dream with miles of trails right at your back door.This inviting end unit home offers 2 bedrooms and 2.5 bathrooms, featuring a spacious living room adorned with vaulted ceilings that flood the space with natural light. Cozy up next to the gas fireplace and relish open views of the surrounding woods. Step out onto the private deck, poised above an unbuildable green belt, perfect for quiet retreats or outdoor gatherings.The primary suite boasts a generous walk-in closet, dual sinks, and a luxurious soaking tub. Additional highlights include an oversized 2-car tandem garage with an attached office or hobby space 11ft by 10.5, washer/dryer, AC, and ample storage throughout.With no rental cap, seize the opportunity to make this your dream home in Forest Heights! [Home Energy Score = 5. HES Report at https://rpt.greenbuildingregistry.com/hes/OR10199839]
- Type:
- Single Family
- Sq.Ft.:
- 4,038
- Status:
- Active
- Beds:
- 4
- Lot size:
- 0.24 Acres
- Year built:
- 1996
- Baths:
- 3.00
- MLS#:
- 24507201
- Subdivision:
- NORTHWEST HEIGHTS
ADDITIONAL INFORMATION
New Price!!! Discover luxury living in prestigious Forest Heights. This 4038 sq ft home features 4 spacious bedrooms, ideal for multi-generational living. The primary bedroom is located on the main floor for easy living! Entertain effortlessly in the large open kitchen with modern amenities. Cozy up by the gas fireplace or enjoy movie nights in the media room. Ample storage throughout. Beautiful windows showcase stunning views, complemented by elegant hardwood floors. The backyard boasts a sports court for active fun. Nestled on a tranquil cul-de-sac, this home offers both privacy and community charm. Don't miss this perfect blend of comfort and style! Easy access to downtown Portland, St Vincent's Hospital, and Highway 26. Newer deck, AC, & Furnace. Schedule your tour today, and see everything this wonderful home has to offer. [Home Energy Score = 3. HES Report at https://rpt.greenbuildingregistry.com/hes/OR10228428]
- Type:
- Condo
- Sq.Ft.:
- 2,325
- Status:
- Active
- Beds:
- 2
- Year built:
- 2005
- Baths:
- 3.00
- MLS#:
- 24258408
- Subdivision:
- NW Heights
ADDITIONAL INFORMATION
Cash only for this Fabulous end unit townhome in Forest Heights overlooking the Pond with Fountain and views of the trails. The home has been discounted for the next owner to put in their dream kitchen. Premium hardwood floors T/O this town home with two primary suites 2.1 bath with dual walk in closets, two Fireplaces, two car garage, an extra parking pad, and built in cabinets for extra storage. Storage in the lower level & the large family room could be a third bedroom. Two outdoor living area's and some side yard make this a very special space to call home. So much natural light and large windows bring the Forest and Pond streaming into most area's of this home. Close to shopping, light rail, downtown, restaurants, and trail system.
- Type:
- Land
- Sq.Ft.:
- n/a
- Status:
- Active
- Beds:
- n/a
- Lot size:
- 0.3 Acres
- Baths:
- MLS#:
- 24243863
- Subdivision:
- FOREST HEIGHTS
ADDITIONAL INFORMATION
Beautiful elevated lot with serene west hills territorial views in fully established Forest Heights. Enjoy extensive wilderness trails, Millpond Park, Jim and Patty's Coffee, and Pizzacato amongst other amenities virtually out your front door. Seller has just completed a new geo-tech report to make it easy and straight forward to start the building process. The report is available for review. Engleman Street is a quiet loop that has quick access to Cornell Road which is the gateway to the city or the shopping in quaint Cedar Mill. This truly is a rare opportunity to get one of the few remaining lots in one of Portland?s finest communities with fabulous Forest Park Elementary School and award-winning Lincoln High School.
$1,395,000
8336 NW THOMPSON Rd Portland, OR 97229
- Type:
- Single Family
- Sq.Ft.:
- 6,637
- Status:
- Active
- Beds:
- 4
- Lot size:
- 0.27 Acres
- Year built:
- 2003
- Baths:
- 4.00
- MLS#:
- 24427351
- Subdivision:
- FOREST HEIGHTS
ADDITIONAL INFORMATION
Breathtaking Luxury meets Portland's Premier Skyline View! Perched at the top of the coveted Forest Heights, this stunning masterpiece provides an unparalleled valley view that will leave you speechless. As you approach from a quiet and well-maintained road, you will be greeted by a gorgeous stone facade, leading to a living room with high ceilings and large bay windows that provide ample natural light and a picturesque view. An inviting kitchen is a chef's dream with custom cabinetry and Brazilian cherry hardwood floors. A bonus room, perfect for entertaining, leads to the large primary suite, featuring coved ceilings, beautiful crown moulding, a jetted tub, and large walk-in closet. On the second level, you will find a spacious family room with a warm gas fireplace and a large wet bar for all the gatherings. The second level also features three bedrooms and two full bathrooms, as well as a full laundry room and a mini-loft. Do not forget about the large bonus room with lovely french doors, leading out to a second deck with the same incredible view. On the third level, you will find a sizable home theater room. Sadly, a pipe burst in January causing damage, but restoration has begun and will be completed. The last stop before the backyard is a custom indoor athletic court with a full speaker system. Outside is a backyard with ample space to entertain and enjoy the sunny days. From the custom details that adorn this beautiful home, to the size and amenities of each room, to the unbelievable view and coveted location, this is luxury at its finest.
- Type:
- Single Family
- Sq.Ft.:
- 4,413
- Status:
- Active
- Beds:
- 6
- Lot size:
- 0.13 Acres
- Year built:
- 2024
- Baths:
- 6.00
- MLS#:
- 24431277
ADDITIONAL INFORMATION
The Springhill with Basement Farmhouse plan offers a versatile layout featuring a main floor multi gen suite as well as a luxury living outdoor space. The lower level's bonus space and the loft in the upper level allow you to tailor the home to your lifestyle. Complete with air conditioning for your convenience. Don't miss out on this exceptional homesite in the highly sought-after North Bethany neighborhood. Enjoy access to top-rated schools, nearby trails, parks, restaurants, and more, with swift connectivity to major employers like Intel and Nike. This is your chance to experience unparalleled luxury and convenience. Please contact the sales consultant for details.
$1,095,000
16853 NW MILCLIFF St Portland, OR 97229
- Type:
- Single Family
- Sq.Ft.:
- 3,885
- Status:
- Active
- Beds:
- 6
- Lot size:
- 0.13 Acres
- Year built:
- 2008
- Baths:
- 3.00
- MLS#:
- 24632756
- Subdivision:
- ARBOR LAKES
ADDITIONAL INFORMATION
Recent upgrades: NEW hardwood floors, newly refinished white cabinets and hand rails. Everything you have been looking for! Quality Arbor built home in the heart of North Bethany! Walk to school, playgrounds, multiple parks, PCC, THPRD fields and other amenities. Backyard opens to the Springville elementary ground with greenery and plenty of natural light. Walk into New Hardwood flooring, a formal living room with a fire place and huge family room with soaring ceilings, spacious kitchen with newly painted cabinets, formal dining and breakfast nook. Full bed & bath on main level, rare 3 car garage, spacious 6 bedrooms that can be used as office/bonus rooms, don't miss that large storage area upstairs, huge bonus/game room on the 3rd floor. Desirable location and schools. HOA includes High speed internet, pool, front yard, common areas and park maintenance. Don't miss walking the neighborhood, Arbor Oaks park, THPRD fields, tennis courts and easy access to PCC. *** MUST SEE ***
$499,000
NW SALTZMAN RD Portland, OR 97229
- Type:
- Land
- Sq.Ft.:
- n/a
- Status:
- Active
- Beds:
- n/a
- Lot size:
- 2.01 Acres
- Baths:
- MLS#:
- 24076838
ADDITIONAL INFORMATION
Rare opportunity to build custom home on private 2+ acres. Quiet, cul-de-sac location with some of Portland's most stunning estates. Building requirements were met with two site plans approved by Portland BDS. PERC tests were completed and approved. Trees on site have been mapped, identified, and evaluated. Location for well has been sited. Build your dream home here.
- Type:
- Single Family
- Sq.Ft.:
- 1,474
- Status:
- Active
- Beds:
- 3
- Lot size:
- 0.05 Acres
- Year built:
- 2006
- Baths:
- 3.00
- MLS#:
- 24560636
ADDITIONAL INFORMATION
OPEN HOUSE NOVEMBER 9, 12 TO 2PM Outstanding End Unit Townhome In Arbor Parc, Warm & Inviting, Features 3 Bedrooms, 2.1 Baths, New Interior Paint & Carpet With 8lb Pad. Private Fenced Backyard With Side Gate Access. Kitchen With Stainless Steel French Door Refrigerator. Bi-Microwave, Gas Range, Bi-Dishwasher, White Cabinets, Pantry, Recess Lighting, Dining Area, Great Room, Gas Fireplace And Slider To Back Patio. Large Primary Bedroom, Features Wi-Closet, High Ceiling, Dual Vanity Sinks, Garden Tub, Separate Step-in Shower, Spacious Bedrooms, Laundry Room, Conveniently Located To Bethany Village, Public Transportation, Shopping, Walking/Bike Trails, EZ Access To Hwy 26.
- Type:
- Single Family
- Sq.Ft.:
- 3,059
- Status:
- Active
- Beds:
- 5
- Lot size:
- 0.09 Acres
- Year built:
- 2023
- Baths:
- 4.00
- MLS#:
- 24557944
- Subdivision:
- HOSFORD FARMS TERRA
ADDITIONAL INFORMATION
Welcome to the Warrenton contemporary plan, backing to the green space! The main level is spacious and open, with a large kitchen with an abundance of countertop space, and a large deck off the great room. The basement also offers a spacious bonus room, with endless possibilities. The upstairs offers a private primary suite with large walk-in closet, spacious primary bathroom and three guest bedrooms. Call to schedule your appointment today
- Type:
- Land
- Sq.Ft.:
- n/a
- Status:
- Active
- Beds:
- n/a
- Lot size:
- 9.76 Acres
- Baths:
- MLS#:
- 24395515
ADDITIONAL INFORMATION
Close-in Forest Park Fixer on 9.76 Acres. Two lots included in the sale, 4.67 and 5.09. Major development opportunity, buyer to verify all potential uses. Rare opportunity to own nearly 10 acres only 2 miles from downtown!
$3,500,000
395 NW BRYNWOOD Ln Portland, OR 97229
- Type:
- Land
- Sq.Ft.:
- n/a
- Status:
- Active
- Beds:
- n/a
- Lot size:
- 10.09 Acres
- Baths:
- MLS#:
- 24094773
ADDITIONAL INFORMATION
18 building lots in the Heart of Portland. Walk to Amaterra Winery, minutes to downtown Portland and convenient to everything. You'll be hard pressed to finder a better location. The wooded setting, the views, the location, and the nearby amenities make this a once in a lifetime opportunity. Can also purchase the existing home separately or as a package deal. Motivated seller will look at all offers. Develop, build and make lots of money.
- Type:
- Condo
- Sq.Ft.:
- 964
- Status:
- Active
- Beds:
- 2
- Year built:
- 2018
- Baths:
- 2.00
- MLS#:
- 24169962
ADDITIONAL INFORMATION
Welcome to this inviting top-level unit in the highly sought-after North Bethany neighborhood! This 2-bedroom, 2-bathroom condo boasts a modern kitchen with quartz countertops, tile backsplash, and stainless steel appliances.The space features open living areas flooded with natural light, creating a cozy ambiance. Enjoy the convenience of in-unit laundry and retreat to the primary suite, complete with a walk-in closet and private bath.Both the living room and primary room are vented for portable AC units, ensuring comfort year-round. Step outside to the spacious covered balcony with territorial views, perfect for relaxing or entertaining.With an oversized garage on the bottom floor providing easy access, this home is not only stylish but also practical. Plus, its convenient location offers easy access to Intel, Nike, PCC Rock Creek campus, Pirate Park, Bethany Village shopping, Skyline Blvd and Cornell Road. Springville Elementary is about a block away. Experience the epitome of modern living in this delightful condo!
- Type:
- Business Opportunities
- Sq.Ft.:
- 1,620
- Status:
- Active
- Beds:
- n/a
- Lot size:
- 1.45 Acres
- Year built:
- 1990
- Baths:
- MLS#:
- 24681013
ADDITIONAL INFORMATION
Business Opportunity - No Real Estate involved - Newly decorated ramen & bento restaurant on busy street in a local plaza in the Bethany area. Next to high school, shops, offices & residential area. Close to Hwy 26 Murray exit, minutes to Nike HQ. Low rent & NNN and long term lease with 2 options to renew for up to 20 years. Total 1,620 sf w/ 46 seats. Business name and phone number are not for sale & inventory is excluded. To be shown by appt only, please make appt to see and Do Not disturb business.

Portland Real Estate
The median home value in Portland, OR is $696,100. This is higher than the county median home value of $545,400. The national median home value is $338,100. The average price of homes sold in Portland, OR is $696,100. Approximately 67.71% of Portland homes are owned, compared to 29.52% rented, while 2.78% are vacant. Portland real estate listings include condos, townhomes, and single family homes for sale. Commercial properties are also available. If you see a property you’re interested in, contact a Portland real estate agent to arrange a tour today!
Portland, Oregon 97229 has a population of 29,277. Portland 97229 is more family-centric than the surrounding county with 47.29% of the households containing married families with children. The county average for households married with children is 36.2%.
The median household income in Portland, Oregon 97229 is $143,548. The median household income for the surrounding county is $92,025 compared to the national median of $69,021. The median age of people living in Portland 97229 is 37.1 years.
Portland Weather
The average high temperature in July is 80.4 degrees, with an average low temperature in January of 36 degrees. The average rainfall is approximately 40.2 inches per year, with 1.7 inches of snow per year.
