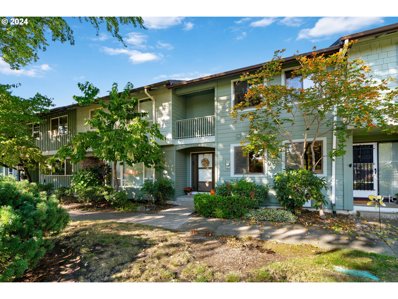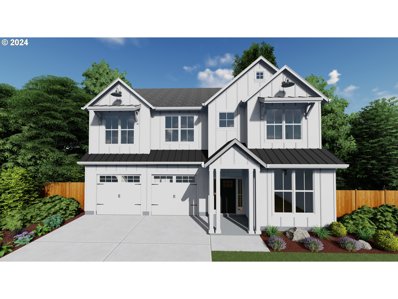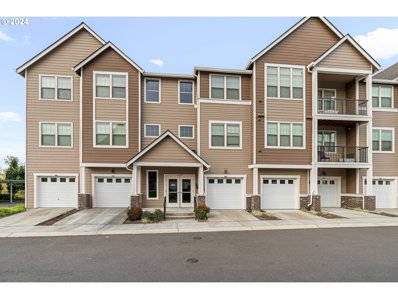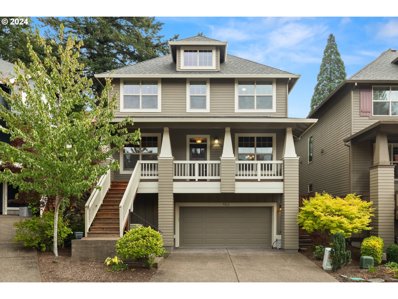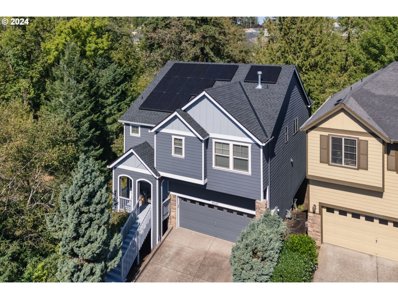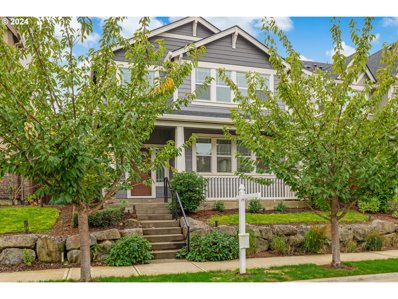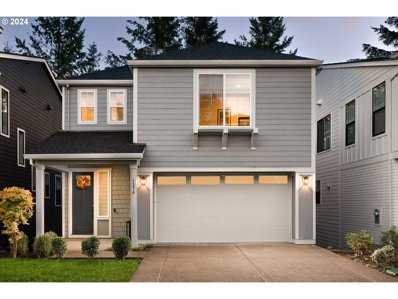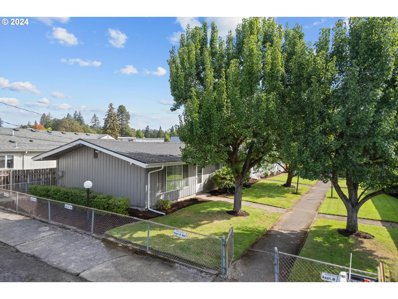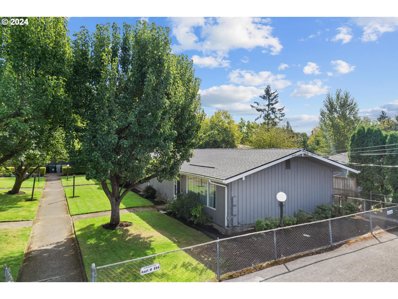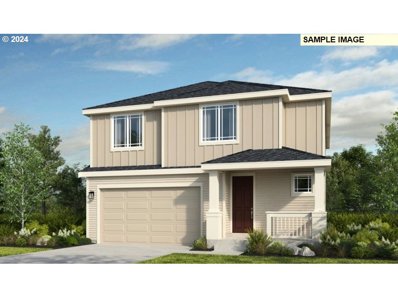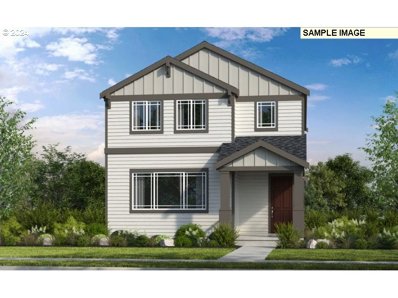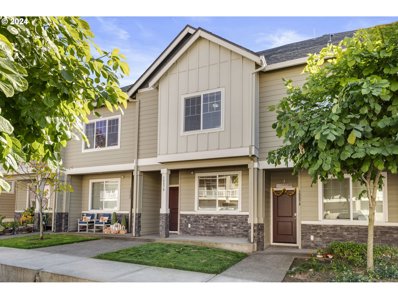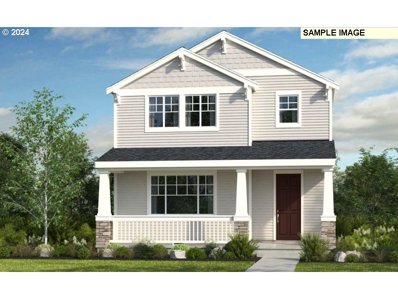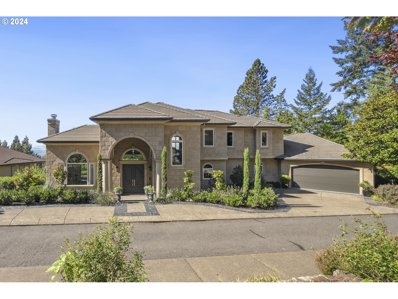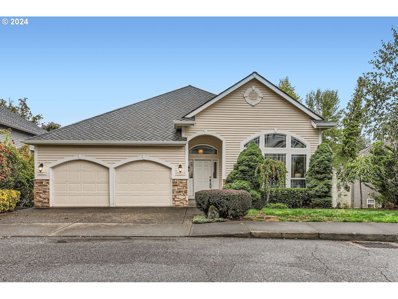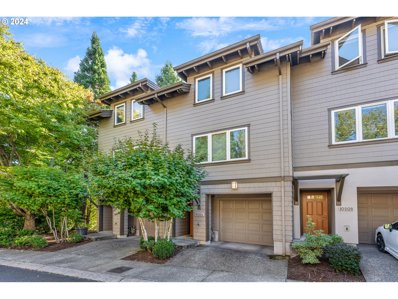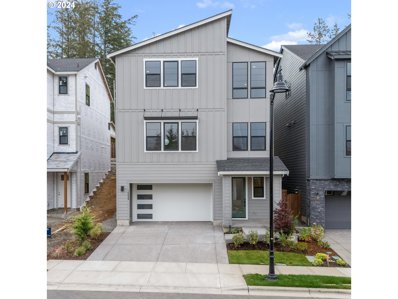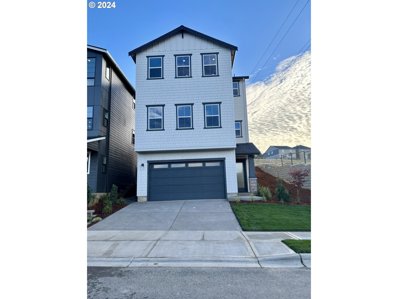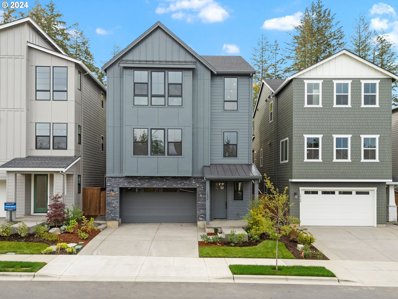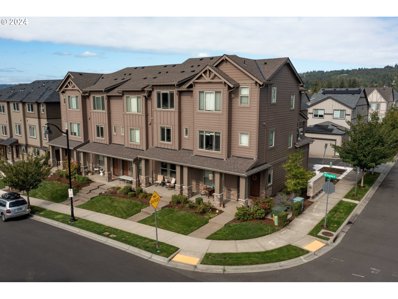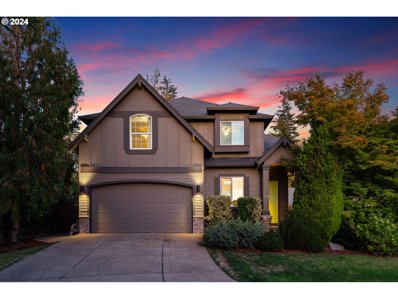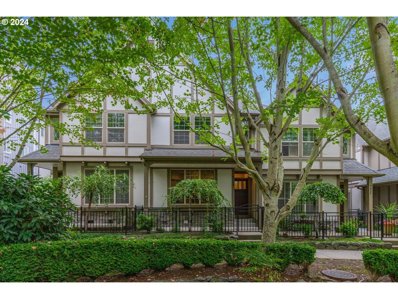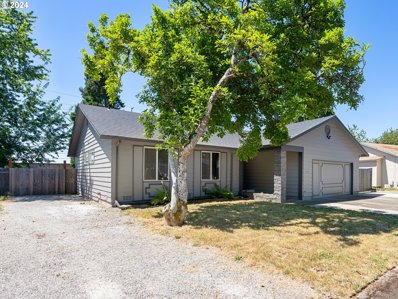Portland OR Homes for Rent
$399,900
1764 NW 143RD Ave Portland, OR 97229
- Type:
- Single Family
- Sq.Ft.:
- 1,352
- Status:
- Active
- Beds:
- 3
- Lot size:
- 0.04 Acres
- Year built:
- 1969
- Baths:
- 2.00
- MLS#:
- 24010129
ADDITIONAL INFORMATION
Beautifully updated turnkey condo in a pristine Beaverton community! Recent updates to this two-story unit include new wide plank engineered wood flooring, interior paint, and hardware on the main level. New pretty quartz counters in the kitchen and both bathrooms. The large living room has a pellet stove for cozy evenings and brand new slider out to the patio and sweet private yard. Three nice-sized bedrooms, all upstairs. The spacious primary offers a ceiling fan and covered balcony for optimal relaxation space. Updated full bathroom also upstairs with double sinks, shower, and tub. Brand new carpet on the stairs and in two of the bedrooms. Stay comfortable year-round with updated HVAC. Also includes a detached 2-car garage and community RV parking! Impeccably maintained complex with immaculate landscaping and pool. Plus, great proximity to Highway 26, Nike, Columbia, and more!
Open House:
Sunday, 12/1 12:00-4:00PM
- Type:
- Single Family
- Sq.Ft.:
- 3,286
- Status:
- Active
- Beds:
- 5
- Baths:
- 4.00
- MLS#:
- 24640953
- Subdivision:
- TIMBER RIDGE ESTATES
ADDITIONAL INFORMATION
Come tour our New Model Home in Timber Ridge Estates by Noyes Development. Located in Washington County off Laidlaw Rd. This stunning home offers modern luxury and significant builder incentives, including a builder promotion on select homes that close by 12/31, see site agents for details. Under construction and nestled in a prime location, this high-end home features a unique floor plan with a guest suite on the main floor, a private suite, a separate den, and a powder bath. The gourmet kitchen boasts a large island, quartz slab counters, a pantry, and opens to a great room with soaring ceilings (10’ main, 9’ upper), a stone-faced fireplace, built-ins, and extensive wood flooring. Step outside to a serene, covered patio with a usable yard, offering peaceful views. The luxury primary suite faces the Rural Reserve, complemented by a huge bonus room and spacious upper-level bedrooms. The home is filled with high-end amenities and upgrades, is Solar Ready and Zero Energy Ready, and holds Earth Advantage Platinum Certification. Experience the health and comfort of high-performance luxury with a Noyes Development home. Estimated completion date: 1/17/2025.
- Type:
- Condo
- Sq.Ft.:
- 634
- Status:
- Active
- Beds:
- 1
- Year built:
- 2018
- Baths:
- 1.00
- MLS#:
- 24377240
- Subdivision:
- NORTH BETHANY
ADDITIONAL INFORMATION
Top floor condo that backs to greenspace! This one bedroom condo has an open living space with vaulted ceilings and large windows allowing for plenty of natural light. The private balcony is the perfect place to take in the wildlife in the protected greenspace behind the condo and watch beautiful sunsets over the mountains. Built in 2018, the kitchen is modern featuring quartz counters, tile back splash and stainless steel appliances. The main living area also includes your own laundry machines. Ideally located in North Bethany, the condo is one block from Springville Elementary school, less than 2 miles from Portland Community College, and in close proximity to Portland, Forest Park, and Highway 26. Financing available through select lenders.
- Type:
- Single Family
- Sq.Ft.:
- 2,290
- Status:
- Active
- Beds:
- 4
- Lot size:
- 0.07 Acres
- Year built:
- 2011
- Baths:
- 3.00
- MLS#:
- 24577444
ADDITIONAL INFORMATION
Looking for a beautiful home in a quiet neighborhood with walking paths, great schools & easy access to literally everything? This home is THE ONE! Oh! Did I mention the dreamy, approx. 1050 sqft garage? Check it out on the Matterport 3D tour. The entry is elevated above the street. Enjoy lovely views of the neighborhood while sipping your favorite beverage on the covered front porch or while entertaining in the formal dining room. Main floor also offers a spacious Kitchen including an island with breakfast bar, Butler's pantry, stainless steel appliances, gas range & casual dining area which is all open to the living room & gas fireplace. Out the back door is a spacious, partially covered, patio and fenced yard. On the 2nd level are the 4 bedrooms. The primary bedroom has an attached bath with walk-in shower, soaking tub, double sinks and walk-in closet. The 2nd full bath also offers double sinks and a tub/shower combo. This beautiful home is close to schools, shopping, forest park, and is easy access to HWYs 26 & 217. Ask your agent about the Pre-listing home inspection and list of recent updates!Also lender incentives based on loan amount at closing when you use Penrith Home Loans as your lender. Open 10/12 Noon-2pm
- Type:
- Single Family
- Sq.Ft.:
- 2,848
- Status:
- Active
- Beds:
- 5
- Lot size:
- 0.07 Acres
- Year built:
- 2007
- Baths:
- 3.00
- MLS#:
- 24444810
ADDITIONAL INFORMATION
OPEN HOUSE: Sunday 11/3, 11am-2pm. Discover this beautiful 5-bedroom, 2,848 sqft end home, offering the perfect balance of privacy and convenience. Nestled in a serene setting, the adjacent greenspace is a natural haven frequented by deer and a variety of birds where you can also enjoy picking fresh blackberries.Located in a family-friendly neighborhood within top-rated school boundaries, this home is also just a short walk to Lost Park. The emerging Cedar Mill community, with its variety of restaurants, coffee shops, and taprooms, is only a short distance away, and downtown Portland is just 8 miles from your doorstep.This home boasts over $60k in recent upgrades with transferrable warranties to the new owner:New roof (50-year warranty)New furnace and A/C (5-year warranty)Solar installation (25-year warranty)With top of the line enphase solar panels, your roof will be virtually print money while avoiding the fast rising PGE prices (up 40% since 2021 + another 10.9% expected in 2025).The home also features upgraded granite kitchen countertops, a cozy gas fireplace, upgraded flooring in the basement and freshly painted exterior.
$699,900
14866 NW OLIVE St Portland, OR 97229
- Type:
- Single Family
- Sq.Ft.:
- 2,050
- Status:
- Active
- Beds:
- 4
- Lot size:
- 0.06 Acres
- Year built:
- 2018
- Baths:
- 3.00
- MLS#:
- 24123815
ADDITIONAL INFORMATION
Discover this exceptional two-story Craftsman home in the highly sought-after Bethany Crossing community. Nestled in a prime location with a neighborhood park, basketball court, and convenient access to Sato Elementary and Bethany Village, this home offers an unbeatable blend of comfort and convenience.The north-facing, light-filled Laurel floor plan showcases over $40K in original upgrades, including engineered hardwood flooring throughout the main level. The gourmet kitchen features an extended Quartz island and countertops, upgraded white cabinetry, a gas stove, and stainless steel appliances.Retreat to the primary bedroom with its vaulted ceilings, walk-in closet, and spa-like bathroom. All appliances are included for a move-in-ready experience.The fully fenced backyard, with beautiful pavers, is perfect for entertaining and offers a low-maintenance, private outdoor retreat.
$1,195,000
1276 NW 116TH Ave Portland, OR 97229
- Type:
- Single Family
- Sq.Ft.:
- 3,725
- Status:
- Active
- Beds:
- 5
- Lot size:
- 0.1 Acres
- Year built:
- 2022
- Baths:
- 4.00
- MLS#:
- 24359768
- Subdivision:
- CEDAR MILL
ADDITIONAL INFORMATION
Seize this rare opportunity to own a stunning 2022 build in the highly desirable Cedar Mill neighborhood. With 3,725 sq ft of carefully maintained living space, this 5-bedroom, 3.5-bath residence includes a dedicated office and a large bonus area, perfect for modern living. Known for its top-rated schools, welcoming community, and nearby parks, Cedar Mill offers an ideal blend of tranquility and convenience.Cedar Mill Elementary is close by, and the home is also just minutes from the prestigious Catlin Gabel School, Oregon’s top private school, offering an exceptional educational experience. This makes the neighborhood a standout choice for families seeking access to excellent public and private education, with easy commutes to Nike, Intel, and downtown Portland.Inside, the home has been meticulously cared for and shows better than new. Elegant hardwood floors, sleek quartz countertops, and custom Roman shades bring sophisticated touches throughout. The kitchen is a chef’s dream, featuring ceiling-height cabinetry, a farmhouse sink, and a waterfall island perfect for entertaining or everyday meals.The downstairs area is ideal for in-law or nanny quarters, offering a flexible space for multi-generational living or additional privacy. Additional highlights include a fully finished garage with epoxy flooring, a basement designed for entertainment with a built-in projector and sound system, and beautifully stained decks that extend the living space outdoors. This home has been maintained to the highest standards, offering a rare combination of luxury living and functional design in an unbeatable location.
- Type:
- Multi-Family
- Sq.Ft.:
- 2,592
- Status:
- Active
- Beds:
- n/a
- Year built:
- 1959
- Baths:
- MLS#:
- 24553472
- Subdivision:
- CEDAR MILL
ADDITIONAL INFORMATION
Excellent investment opportunity in amazing location in sought-after Cedar Mill. Ranch-style Triplex with 2 Bedrooms, 1 Bathroom per unit. Recent capital improvements include NEW tear-off roof in 2021 (10-year transferrable warranty), NEW electrical panels in each unit in 2022. Unit 700 updates in 2024 include carpet, vinyl, interior paint, bathroom fixtures/hardware + NEW washer/dryer & refrigerator. Assigned parking + additional parking spaces. Easy access to shopping & dining! 0.2 mile to bus stop & 2.7 miles to MAX Light Rail Station. Walk Score 83. Development potential - Zoned TO:RC - Transit Oriented Retail Commercial District. Property to be sold in tandem with additional Triplex across the courtyard, see MLS# 24444756. Combined tax lots total 14,880 square feet. Fantastic opportunity! Please do not disturb tenants.
- Type:
- Multi-Family
- Sq.Ft.:
- 2,592
- Status:
- Active
- Beds:
- n/a
- Year built:
- 1959
- Baths:
- MLS#:
- 24444756
- Subdivision:
- CEDAR MILL
ADDITIONAL INFORMATION
Excellent investment opportunity in amazing location in sought-after Cedar Mill. Single-level Triplex with 2 Bedrooms, 1 Bathroom per unit. Recent capital improvements include NEW tear-off roof in 2021 (10-year transferrable warranty), NEW electrical panels in each unit in 2022. Unit 690 updates include interior paint, flooring & washer/dryer in October 2023. Assigned parking + additional parking spaces. Easy access to shopping, dining, mass transit. 0.2 mile to bus stop & 2.7 miles to MAX Light Rail Station. Walk Score 83. Development potential - Zoned TO:RC - Transit Oriented Retail Commercial District. Property to be sold in tandem with additional Triplex across the courtyard, see MLS# 24553472. Combined tax lots total 14,880 square feet. Fantastic opportunity! Please do not disturb tenants.
$844,990
7857 NW 146TH Ter Portland, OR 97229
- Type:
- Single Family
- Sq.Ft.:
- 2,313
- Status:
- Active
- Beds:
- 4
- Lot size:
- 0.09 Acres
- Year built:
- 2024
- Baths:
- 3.00
- MLS#:
- 24686991
ADDITIONAL INFORMATION
MLS#24686991 March 2025 Completion! The Hazel floor plan showcases clean, modern design throughout. Step in from the porch to find a convenient powder room and access to a 2-car garage. The heart of the home is a spacious great room that seamlessly flows into the dining area and gourmet kitchen, perfect for easy conversations and gatherings with loved ones. Enjoy evenings on the patio before heading upstairs, where you'll find three additional bedrooms, each with its own walk-in closet, a shared bathroom, a laundry room for added convenience, and a tech room ideal for working from home. The top floor also features the serene primary suite with a spa-like bathroom and a generous walk-in closet. The Hazel floor plan might just be the perfect fit for your lifestyle!
- Type:
- Single Family
- Sq.Ft.:
- 1,739
- Status:
- Active
- Beds:
- 3
- Lot size:
- 0.06 Acres
- Year built:
- 2024
- Baths:
- 3.00
- MLS#:
- 24657942
ADDITIONAL INFORMATION
MLS#24657942 January Completion - The Willow floor plan offers classic curb appeal and an inviting interior that draws you into the home. Begin your days on the spacious front porch, then head inside the foyer to find the heart of the home: a great room opens to a dining room, a gourmet kitchen any chef would love, a powder room, and a patio—the perfect hub for entertaining and relaxing. Enjoy the benefits of a 2-car garage, then head upstairs to discover 2 additional bedrooms, a bathroom, a convenient laundry room, and a dedicated tech space that makes working from home a breeze. Also upstairs is a lovely primary suite with a spa-like primary bath and roomy walk-in closet. It’s easy to love where you live in the Willow floor plan! Buyer can select design selections!
- Type:
- Single Family
- Sq.Ft.:
- 2,020
- Status:
- Active
- Beds:
- 3
- Lot size:
- 0.02 Acres
- Year built:
- 2018
- Baths:
- 3.00
- MLS#:
- 24409600
- Subdivision:
- North Bethany Park
ADDITIONAL INFORMATION
Welcome to the highly sought-after North Bethany neighborhood!This stunning middle-unit Sequoia plan offers extra width and space, featuring 3 bedrooms, 2.5 baths, and soaring high ceilings. The kitchen boasts a granite slab, gas range, and stainless steel appliances, all complemented by a spacious deck perfect for relaxing. Enjoy the versatility of an amazing bonus room and the convenience of an extra-deep, 2-car tandem garage.Experience urban living in the suburbs with top-rated schools, close proximity to popular restaurants, coffee shops, scenic trails, and parks, and easy access to the Tech Corridor!
- Type:
- Single Family
- Sq.Ft.:
- 1,900
- Status:
- Active
- Beds:
- 4
- Lot size:
- 0.06 Acres
- Year built:
- 2024
- Baths:
- 3.00
- MLS#:
- 24334325
ADDITIONAL INFORMATION
MLS#24334325 REPRESENTATIVE PHOTOS ADDED. March 2025 Completion! The Juniper floor plan is bright and inviting, with windows placed to emphasize glowing natural light. Begin on the spacious front porch, then head into the foyer to find an open-concept great room, dining room, kitchen, and patio, ideally suited for flowing conversations. Also downstairs is a powder room and a convenient 2-car garage. Head upstairs to discover 3 additional bedrooms, 1 bathroom, a laundry room, saving your trips up and down the stairs, and an ultra-relaxing primary suite. Escape to this haven to find a spa-like bathroom and grand walk-in closet. Buyer can select interior designs!
$1,350,000
375 NW 81ST Pl Portland, OR 97229
- Type:
- Single Family
- Sq.Ft.:
- 4,452
- Status:
- Active
- Beds:
- 3
- Lot size:
- 0.3 Acres
- Year built:
- 1997
- Baths:
- 4.00
- MLS#:
- 24121688
- Subdivision:
- Forest Park
ADDITIONAL INFORMATION
Elegance and easy living come together in this French-inspired home on a .30-acre lot in unincorporated Multnomah County. Light-filled spaces and soaring ceilings create ideal settings for both entertaining and everyday living. The main floor includes a den, formal dining, butler’s pantry, expansive kitchen with eating bar, great room, and a private bedroom en-suite with walk-in closet. Upstairs, two additional bedroom en-suites await, including a luxurious primary with tall ceilings, fireplace, dual walk-in closets, a spa-like bath, and a private balcony with breathtaking views. Enjoy stunning valley and Coast Range vistas from almost every room or from the 1,000+ sqft terrace, surrounded by fountains and lush landscaping, all while being close to shopping, dining, major amenities, and all the essentials.
Open House:
Saturday, 12/7 3:00-4:30PM
- Type:
- Condo
- Sq.Ft.:
- 1,255
- Status:
- Active
- Beds:
- 2
- Year built:
- 2006
- Baths:
- 3.00
- MLS#:
- 24270429
ADDITIONAL INFORMATION
Home for the Holiday, #1 Save on your Holiday List. Absolutely charming townhome nestled in Cedar Mills overlooking green space in the Heart of Washington county. Gourmet cafes & shops + the Beaverton Farmer's Market & savor the Wine Country of Oregon. Check out the feature list of improvements. Light & bright townhome at Timberland Reserve walk to Market of Choice, cool shops, cafes, & amenities of the village. Home Sweet Home welcomes you to an open floor plan w/high ceilings & lots of natural light. Newer engineer wood floors Newer HVAC, Newer wall to wall carpet, Relax by the gas fireplace & glass slider opens to patio deck overlooking green space and nature. Kitchen features slab granite, subway tile backsplash, Newer stainless steel appliance, eating bar, pantry in great room concept, so many nice features including newer light fixtures, built-in features. Primary bedroom with ensuite bathroom w/spa soak tub. 2-car tandem garage w/abundance of storage. Walkers, Runners, Cycling Paradise only minutes to Workout studios, Nike campus & Silicone Forest high tech corridor. Open Saturday & Sundays, request a feature list of improvements. Move-in Ready and turn key living!
- Type:
- Single Family
- Sq.Ft.:
- 3,978
- Status:
- Active
- Beds:
- 5
- Lot size:
- 0.16 Acres
- Year built:
- 1997
- Baths:
- 3.00
- MLS#:
- 24268841
- Subdivision:
- FOREST HEIGHTS
ADDITIONAL INFORMATION
Washington County Taxes!! This beautiful home located just steps away from Lower Caxton Trail backs up to greenspace and looks out over territorial views.The soaring ceilings, travertine tiles, and open floor plan welcome you into a private retreat. With almost 4000 sq. ft of living space, this 5 bedroom/2.5 bath home has not just the primary suite but also an office that could be used as a library or nursery on the main level. Downstairs are three additional bedrooms and a large bonus room. Perfect for guests! BUT WAIT there's more! An additional lower level offers another bedroom and space to use as an exercise room, a music studio, movie theater and/or pool/ping pong. Location is so important! Forest Heights offers 7 miles of trails and the 8 acres of Mill Pond Park include a playground, fitness stations, picnic tables and BBQ's among other ammenities. Besides the much desired public schools, the French International School (1.1 miles away) and Catlin Gabel(3.8 miles away) are other excellent opportunities. New Composite Roof: 2019; New Gutters: 2022. [Home Energy Score = 3. HES Report at https://rpt.greenbuildingregistry.com/hes/OR10218908]
- Type:
- Single Family
- Sq.Ft.:
- 1,280
- Status:
- Active
- Beds:
- 2
- Lot size:
- 0.02 Acres
- Year built:
- 1998
- Baths:
- 2.00
- MLS#:
- 24349184
ADDITIONAL INFORMATION
**Charming Townhouse Oasis in Forest Heights!**Welcome to your dream home nestled in the heart of vibrant Forest Heights! This stunning 2-bedroom, 2-bathroom townhouse is not just a residence; it’s a lifestyle waiting for you to embrace. Imagine living just steps away from delightful restaurants, cozy coffee shops, and expansive parks with over 7 acres of scenic trails for your outdoor adventures.As you step inside, you’ll be greeted by the engineered hardwood floors that lead you through an inviting open-concept layout. Natural light pours in through the beautiful skylights, accentuating the spaciousness created by the high ceilings. The heart of the home, a cozy gas fireplace, beckons for relaxing evenings and intimate gatherings with family and friends.The kitchen features modern finishes, stainless steel appliances and ample space, making it a chef’s delight. Enjoy your morning coffee or evening glass of wine on the private deck, which overlooks a serene backdrop of lush trees—perfect for unwinding after a long day.With two generously sized bedrooms, this townhouse is designed for both comfort and convenience. The tandem garage offers secure parking and additional storage, ensuring everything has its place.Stay comfortable year-round with a new heating and cooling unit, giving you peace of mind and energy efficiency. If you crave a vibrant community with an abundance of amenities and outdoor beauty, this townhouse is calling your name. Don’t miss your chance to own this enchanting home in one of the most walkable neighborhoods! Schedule your private showing today and get ready to fall in love with your new lifestyle in Forest Heights!
- Type:
- Single Family
- Sq.Ft.:
- 2,724
- Status:
- Active
- Beds:
- 4
- Lot size:
- 0.08 Acres
- Year built:
- 2023
- Baths:
- 4.00
- MLS#:
- 24639144
- Subdivision:
- HOSFORD FARMS TERRA
ADDITIONAL INFORMATION
Quick move in ready, the Brookings floor plan featuring an open, light and bright main floor with spacious kitchen and large center island. Walk out of main floor to covered patio and landscaped yard! The primary suite offers a nicely appointed en-suite bath with dual vanity, soaking tub and tile-walled shower. The downstairs basement offers an additional bedroom, with a full bathroom. This home has been professionally designed by our Toll Brothers Designers.
- Type:
- Single Family
- Sq.Ft.:
- 2,620
- Status:
- Active
- Beds:
- 4
- Lot size:
- 0.1 Acres
- Year built:
- 2023
- Baths:
- 4.00
- MLS#:
- 24541612
- Subdivision:
- HOSFORD FARMS TERRA
ADDITIONAL INFORMATION
Move in Ready! This contemporary style kruse floor plan features an open, light and bright main floor with 10' ceilings and a spacious kitchen, large center island. The primary suite offers a nicely appointed en-suite bath with dual vanity, soaking tub and walk in shower. The downstairs basement offers an additional bedroom, home office or bonus room, with a full bathroom. This home has been professionally designed by our Toll Brothers Designers. Please contact for details!
- Type:
- Single Family
- Sq.Ft.:
- 3,006
- Status:
- Active
- Beds:
- 4
- Lot size:
- 0.07 Acres
- Year built:
- 2023
- Baths:
- 4.00
- MLS#:
- 24422080
- Subdivision:
- HOSFORD FARMS TERRA
ADDITIONAL INFORMATION
Beautifully staged Brookings floor plan features an open, light and bright main floor with spacious kitchen and large center island. Walk out of main floor to covered patio and landscaped yard! The primary suite offers a nicely appointed en-suite bath with dual vanity, soaking tub and tile-walled shower. The downstairs basement offers an additional bedroom, with a full bathroom. Photos depict similar Toll home. This home has been professionally designed by our Toll Brothers Designers.
- Type:
- Single Family
- Sq.Ft.:
- 1,434
- Status:
- Active
- Beds:
- 3
- Lot size:
- 0.03 Acres
- Year built:
- 2019
- Baths:
- 3.00
- MLS#:
- 24449969
- Subdivision:
- BETHANY CROSSING
ADDITIONAL INFORMATION
This superior PolygonHomes build features more extensive 9ft ceiling heights compared to recent builds in the area. A state-of-the-art HVAC air scrubber kills 99.9% of airborne germs and bacteria, ensuring clean air throughout the home.Full home automation includes front and back cameras, Lutron smart switches, and power blinds on the main floor, all of which can be controlled via Google, app, or geolocation rules. The entire lighting system is smart-enabled for ease of control.The new LifeProof carpet has a 25-year warranty and an upgraded waterproof pad that enhances durability. Pottery Barn fixtures and Restoration Hardware furniture complete the cohesive design. The home CAN ALSO BE SOLD FULLY FURNISHED, providing a turnkey option for the buyer.Custom board-and-batten walls include soundproofing behind the TV. Reclaimed Oregon wood beams, a hand-built walnut herringbone accent wall at the entry, and a board-and-batten headboard in the master bedroom add distinctive touches.The garage is fully finished with custom lighting, upper cabinets with underlighting, and a professionally completed floor by PDX Garages. Custom deck covering also by PDX Garages!
Open House:
Sunday, 12/1 2:30-4:30PM
- Type:
- Single Family
- Sq.Ft.:
- 2,406
- Status:
- Active
- Beds:
- 5
- Lot size:
- 0.1 Acres
- Year built:
- 2024
- Baths:
- 3.00
- MLS#:
- 24289820
- Subdivision:
- ABBEY WOODS TERRACE
ADDITIONAL INFORMATION
Estimated completion March 2025. Nice and spacious two-level Waterville floor plan located in the highly sought after Bethany area on a quiet road. Set up for entertaining, the chef kitchen seamlessly connects to the cafe and great room with a slider that opens to your back patio. The second floor hosts the expansive owner's suite, three secondary bedrooms, and an open loft. This home also offers a bedroom and full bathroom on the main level for guests, along with natural light throughout the home! Includes a concrete patio so you can enjoy the view. Come and tour this home today and see all that it has to offer! (Photos are of model not actual home)
$849,900
989 NW JOY Ave Portland, OR 97229
- Type:
- Single Family
- Sq.Ft.:
- 2,772
- Status:
- Active
- Beds:
- 5
- Lot size:
- 0.21 Acres
- Year built:
- 2005
- Baths:
- 3.00
- MLS#:
- 24679120
ADDITIONAL INFORMATION
Welcome to this beautifully maintained 5 bedroom home in the highly desirable Cedar Mill neighborhood. This residence boasts an inviting open floor plan with modern interior design, perfect for everyday living and entertaining. The updated kitchen features sleek finishes and high-end appliances, while the renovated bathrooms exude contemporary elegance. You’ll find gorgeous hardwood floors throughout the main level, leading to a cozy den ideal for an office or relaxation space. Upstairs, there are five spacious bedrooms with engineered wood floors, ensuring durability and style. Step outside to a large private yard with lush greenery, complemented by a grand deck perfect for outdoor dining. Dip in the hot tub after a long day, or enjoy quiet evenings in this serene setting. An oversized two-car garage offers plenty of storage and even includes a workshop space for your hobbies or projects. This home combines the best of indoor and outdoor living. Located close to neighborhood shops and just minutes from convenient amenities, this property offers the perfect blend of suburban tranquility and urban access. You’ll love living in this community-friendly area with easy access to parks, schools, and more. Don't miss the chance to make this exceptional home your own!
- Type:
- Single Family
- Sq.Ft.:
- 1,454
- Status:
- Active
- Beds:
- 2
- Lot size:
- 0.03 Acres
- Year built:
- 2006
- Baths:
- 3.00
- MLS#:
- 24040442
ADDITIONAL INFORMATION
Superb Bethany area 2 bedroom plus loft townhouse with attached 2 car garage. Close to Bethany Village Shopping Center, Intel, Nike, THPRD Walking/Bike trails and easy access to Hwy 26. This townhome absolutely sparkles, all you have to do is move in and enjoy. Don’t miss this fantastic opportunity!
- Type:
- Single Family
- Sq.Ft.:
- 1,611
- Status:
- Active
- Beds:
- 3
- Lot size:
- 0.26 Acres
- Year built:
- 1967
- Baths:
- 2.00
- MLS#:
- 24462244
- Subdivision:
- BETHANY
ADDITIONAL INFORMATION
This charming 1960s ranch sits on an expansive .26 acre lot in the beloved Bethany neighborhood (Portland address with Washington County taxes!). You'll find tasteful updates throughout the home including the primary bathroom with double vanity and walk-in shower and the large kitchen with new cabinets, countertops, and stainless-steel appliances. Additional updates include flooring, cooling system, water heater, and a newer roof. The practical floorplan was designed for comfortable living and effortless flow - a light-filled open concept with two living spaces adjoining the kitchen. With three bedrooms and two full baths, this home provides space for everyone! Outside you have a fully fenced backyard with a covered patio (great for year-round enjoyment), private pool deck with above ground pool, shed, and two RV parking spots on either side of the home (one equipped with RV hookups). This unbeatable location grants you easy access to excellent schools, major freeways, parks, shopping, restaurants, and more!

Portland Real Estate
The median home value in Portland, OR is $696,100. This is higher than the county median home value of $545,400. The national median home value is $338,100. The average price of homes sold in Portland, OR is $696,100. Approximately 67.71% of Portland homes are owned, compared to 29.52% rented, while 2.78% are vacant. Portland real estate listings include condos, townhomes, and single family homes for sale. Commercial properties are also available. If you see a property you’re interested in, contact a Portland real estate agent to arrange a tour today!
Portland, Oregon 97229 has a population of 29,277. Portland 97229 is more family-centric than the surrounding county with 47.29% of the households containing married families with children. The county average for households married with children is 36.2%.
The median household income in Portland, Oregon 97229 is $143,548. The median household income for the surrounding county is $92,025 compared to the national median of $69,021. The median age of people living in Portland 97229 is 37.1 years.
Portland Weather
The average high temperature in July is 80.4 degrees, with an average low temperature in January of 36 degrees. The average rainfall is approximately 40.2 inches per year, with 1.7 inches of snow per year.
