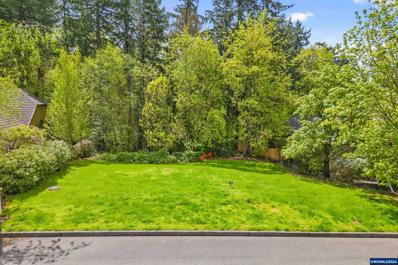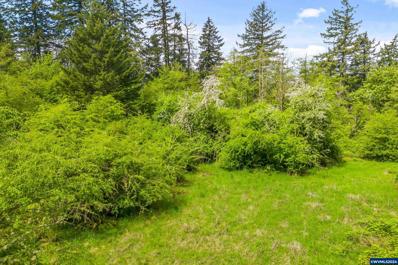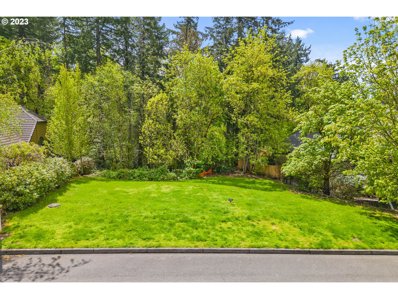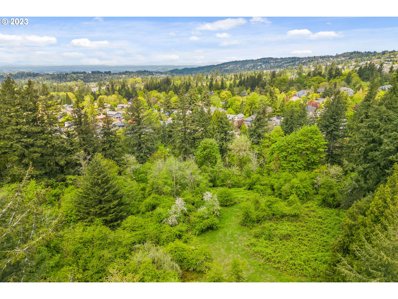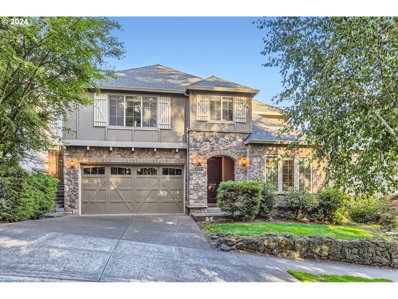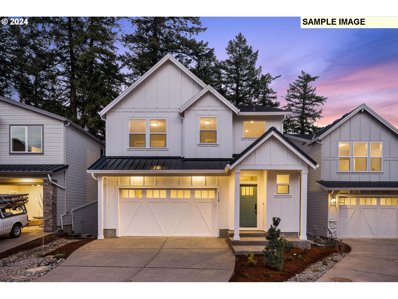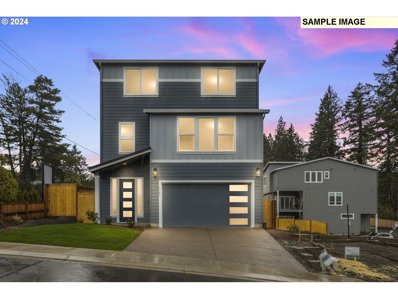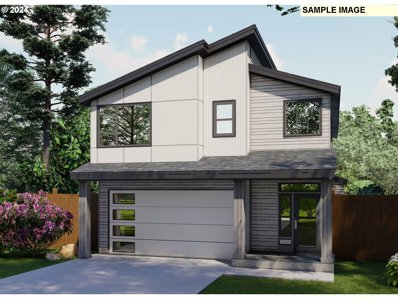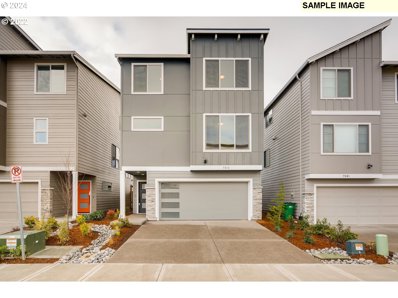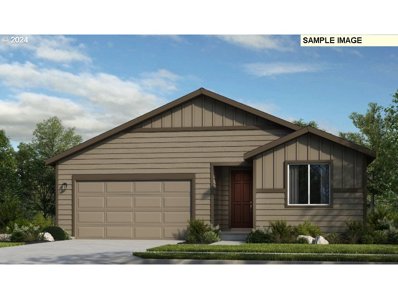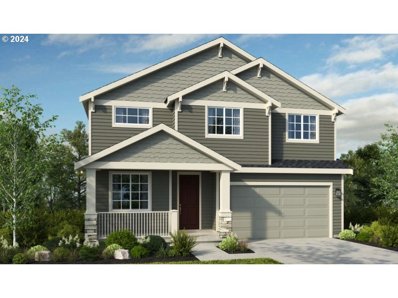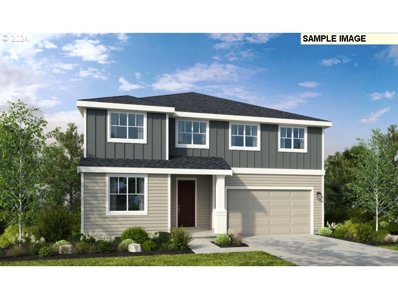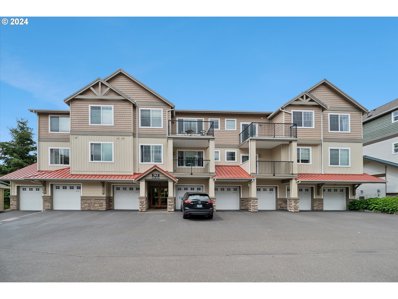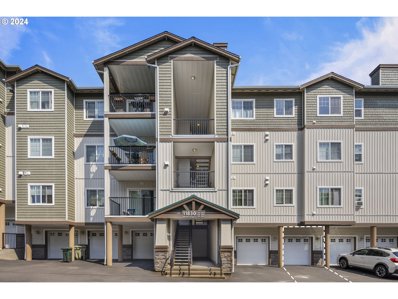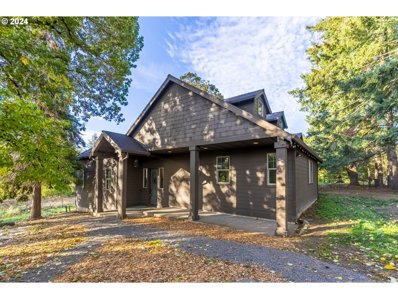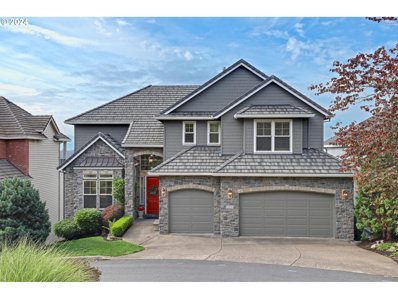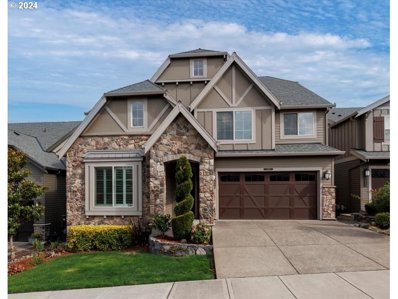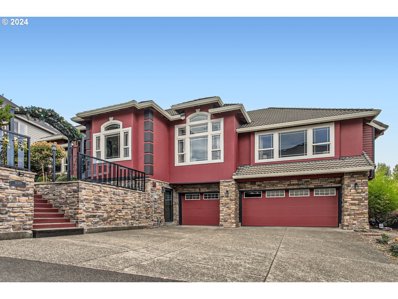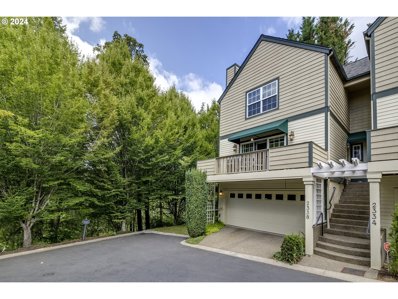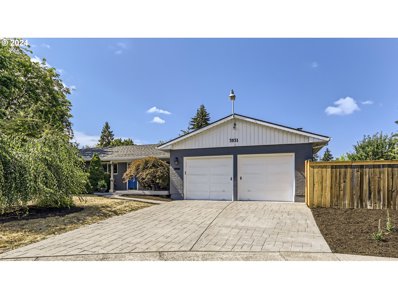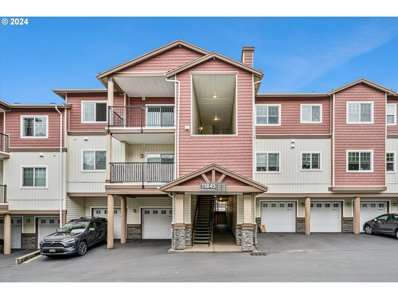Portland OR Homes for Rent
$400,000
NW Copeland St Portland, OR 97229
- Type:
- Land
- Sq.Ft.:
- n/a
- Status:
- Active
- Beds:
- n/a
- Lot size:
- 0.27 Acres
- Baths:
- MLS#:
- 820977
- Subdivision:
- Taylor Crest
ADDITIONAL INFORMATION
Taylor Crest! This lot is being sold with the 4.41 acres directly behind this lot. Own both and develop the next NW Portland's premiere community or keep the land and build your dream home! Developer folio available. See MLS 820976
$1,000,000
0 NW Copeland St Portland, OR 97229
- Type:
- Land
- Sq.Ft.:
- n/a
- Status:
- Active
- Beds:
- n/a
- Lot size:
- 4.41 Acres
- Baths:
- MLS#:
- 820976
ADDITIONAL INFORMATION
Here's your chance! Zoned R10! Amazing property to build the next NW Portland's premiere community with access from NW 84th Place in coveted Taylor Crest! Option could be for a 6 lot luxury development with lot sizes ranging from 0.3 acre lots to 0.41 acre lots. Land is being sold with the neighboring 0.27 acre lot. Developer Folio available. You could build on the 0.27 acre lot and not develop the acreage or create the next premiere community. See MLS: 820977
$400,000
NW COPELAND ST Portland, OR 97229
- Type:
- Land
- Sq.Ft.:
- n/a
- Status:
- Active
- Beds:
- n/a
- Lot size:
- 0.27 Acres
- Baths:
- MLS#:
- 24277472
ADDITIONAL INFORMATION
Taylor Crest! This lot is being sold with the 4.41 acres directly behind this lot. Own both and develop the next NW Portland's premiere community or keep the land and build your dream home on this lot! Developer folio available. See MLS#:24075592
$1,000,000
0 NW Copeland Portland, OR 97229
- Type:
- Land
- Sq.Ft.:
- n/a
- Status:
- Active
- Beds:
- n/a
- Lot size:
- 4.41 Acres
- Baths:
- MLS#:
- 24075592
- Subdivision:
- TAYLOR CREST
ADDITIONAL INFORMATION
Here's your chance! Zoned R10! Amazing property to build the next NW Portland's premiere community with access from NW 84th Place in coveted Taylor Crest! Option could be for a 6 lot luxury development with lot sizes ranging from 0.3 acre lots to 0.41 acre lots. Land is being sold with the neighboring 0.27 acre lot. Developer Folio available. You could build on the 0.27 acre lot and not develop the acreage or create the next premiere community. See MLS#: 24277472
$905,000
5598 NW 135TH Ave Portland, OR 97229
- Type:
- Single Family
- Sq.Ft.:
- 2,852
- Status:
- Active
- Beds:
- 4
- Lot size:
- 0.11 Acres
- Year built:
- 2011
- Baths:
- 3.00
- MLS#:
- 24111556
- Subdivision:
- ARBOR HEIGHTS
ADDITIONAL INFORMATION
HUGE PRICE REDUCTION!Gorgeous living in Arbor Heights! Light and bright. Top-rated schools. This popular Morelands floor plan includes spacious 4 bedrooms, den/bonus, loft, living room, formal dining, and full bath on the main floor. The gourmet kitchen includes SS appliances, granite island, gas cooktop and grill, and a butler's pantry with a nook area. Beautiful Chateau Wainscot in the dining area, truffle maple raised panel cabinets, hardwood floors, and a gas fireplace. Fenced yard, gas hookup. The community includes a swimming pool, basketball court, playground, and picnic area. HOA included high-speed internet.
- Type:
- Single Family
- Sq.Ft.:
- 2,680
- Status:
- Active
- Beds:
- 5
- Lot size:
- 0.09 Acres
- Year built:
- 2018
- Baths:
- 4.00
- MLS#:
- 24022156
- Subdivision:
- BETHANY
ADDITIONAL INFORMATION
This just like brand-new home is located in the highly desirable North Bethany area and offers an open-concept layout, high ceilings with an abundance of light, and a view. The kitchen features an extra large granite island and granite countertops, stainless steel appliances, a gas stove, and abundant storage space. Upstairs, you'll find five generously sized bedrooms, including a luxurious primary suite with double sinks, a soaking tub, a walk-in shower, a walk-in closet, and a view of the green space. There is a versatile bonus room/5th bedroom with a full bath and can serve as a media room, home office, or gym. This eco-friendly home has top-of-the-line Enphase solar panels, and an EV-ready garage, ensuring energy savings and a reduced carbon footprint. The level backyard is a private oasis, complete with planters, and fenced for privacy offering endless possibilities for outdoor entertainment. This home is located within a top-rated school district, with trails just outside your door, and shopping and restaurants nearby. The lender is offering the buyer a credit toward closing costs
$975,000
2929 NW 114th Ter Portland, OR 97229
ADDITIONAL INFORMATION
Contemporary craft meets classic farmhouse details perched atop Bonny Slope. This luxury home features a dreamy layout and spacious great room with tall ceilings, abundant windows, natural light, stunning floor to ceiling tile fireplace and custom built-ins. Spread out and recharge in the secondary living space, roomy bedrooms and spa-like baths. X factors abound with Chef's kitchen, 36” gourmet range, covered deck, expansive primary suite, and thoughtful finishes throughout. Get the best of all worlds in this brand new construction home built with longtime trusted local builder Westwood Homes. Work with the design team to choose your own finishes and make this home your own. Multiple floorplans, layouts and styles available.
$975,000
2804 NW 114th Ter Portland, OR 97229
ADDITIONAL INFORMATION
Contemporary craft meets timeless details perched atop Bonny Slope. This luxury home features a dreamy layout and spacious great room with tall ceilings, abundant windows, natural light, stunning floor to ceiling tile fireplace and custom built-ins. Spread out and recharge in the secondary living space , den, loft or roomy bedrooms and spa-like baths. X factors abound with Chef's kitchen, 36” gourmet range, dedicated guest suite, covered deck and patios, expansive primary suite, and thoughtful finishes throughout. Get the best of all worlds in this brand new construction home built with longtime trusted local builder Westwood Homes. Work with the design team to choose your own finishes and make this home your own. Coveted location near Bonny Slope School and Cedar Mill. Multiple floorplans and layouts available.
$889,000
2831 NW 114th Ter Portland, OR 97229
ADDITIONAL INFORMATION
Contemporary craft meets timeless details perched atop Bonny Slope. This luxury home features a dreamy layout and spacious great room with tall ceilings, abundant windows, natural light, stunning floor to ceiling tile fireplace and custom built-ins. Spread out and recharge in the vaulted bonus room, den, roomy bedrooms and spa-like baths. X factors abound with Chef's kitchen, 36” gourmet range, dedicated guest suite, expansive primary suite, covered patio and thoughtful details and finish work throughout. Get the best of all worlds in this brand new construction home built with longtime trusted local builder Westwood Homes. Work with the design team to choose your own finishes and make this home your own. Coveted location near Bonny Slope School and Cedar Mill. Multiple floorplans and layouts available.
$875,000
2832 NW 114th Ter Portland, OR 97229
ADDITIONAL INFORMATION
Contemporary craft meets timeless details perched atop Bonny Slope. This luxury home features a dreamy layout and spacious great room with tall ceilings, abundant windows, natural light, stunning floor to ceiling tile fireplace and custom built-ins. Spread out and recharge in the roomy bedrooms and spa-like baths. X factors abound with Chef's kitchen, 36” gourmet range, covered patio, expansive primary suite, and gorgeous finishes and detailing throughout. Get the best of all worlds in this brand new construction home built with longtime trusted local builder Westwood Homes. Work with the design team to choose your own finishes and make this home your own. Coveted location near Bonny Slope School and Cedar Mill. Multiple floorplans and layouts available.
- Type:
- Single Family
- Sq.Ft.:
- 3,169
- Status:
- Active
- Beds:
- 4
- Baths:
- 4.00
- MLS#:
- 24038667
- Subdivision:
- Bonny Slope
ADDITIONAL INFORMATION
Contemporary craft meets timeless detail perched atop Bonny Slope. This luxury home features a dreamy layout and spacious great room with tall ceilings, abundant windows, natural light, stunning floor to ceiling tile fireplace and custom built-ins. Spread out and recharge in the secondary living space, office/den, roomy bedrooms and spa-like baths. X factors abound with Chef's kitchen, 36” gourmet range, patio, deck, expansive primary suite, and thoughtful finishes throughout. Get the best of all worlds in this brand new construction home built with longtime trusted local builder Westwood Homes. Work with the design team to choose your own finishes and make this home your own. Multiple floorplans and layouts available.
$950,000
5180 NW 140TH Ave Portland, OR 97229
- Type:
- Single Family
- Sq.Ft.:
- 3,280
- Status:
- Active
- Beds:
- 6
- Lot size:
- 0.15 Acres
- Year built:
- 2011
- Baths:
- 3.00
- MLS#:
- 24614187
- Subdivision:
- Stoller
ADDITIONAL INFORMATION
Cedar Mill/ Bethany. Walking distance to Jacob Wismer Elementary and Stoller Middle School. Beautiful custom built home with wide an open great room floorplan and high ceilings. Fully loaded kitchen includes gas cooking, wall ovens, large walk in pantry + butler pantry. LVP flooring throughout the entire home (no carpet). 4 big bedrooms upstairs + one large guest suite on the main floor. Den/office is also on the main floor. 3 full bathrooms. Full bathroom on the main floor has a walk-in shower. Extensive composite decking in the backyard with metal balusters and cable railings, no need to paint and stain every year! Fire pit paver patio area perfect for gatherings and peaceful greenspace behind the home. Deep garage has a sink, built in cabinets and workspace. Large laundry room is upstairs and has a built in sink w cabinets. Built in bench with cubbies and coat/back pack hangers in the mud room. Washer/dryer are included.
- Type:
- Single Family
- Sq.Ft.:
- 1,661
- Status:
- Active
- Beds:
- 3
- Year built:
- 2024
- Baths:
- 2.00
- MLS#:
- 24031234
ADDITIONAL INFORMATION
MLS#24031234 February 2025 Completion! The Calliope floor plan at Ridgeline at Bethany is open, airy, and filled with natural light. Enter through the porch into a welcoming foyer, where you'll find two bedrooms, a bathroom, and a convenient laundry room. As you move deeper into the home, you'll be greeted by a beautiful open-concept living space that includes a kitchen with an island, a casual dining area, a spacious great room, and a covered patio—perfect for entertaining. Tucked away for privacy, the luxurious primary suite features a walk-in closet and a spa-like bathroom, creating the perfect retreat to relax and unwind. Plus, you can opt for a three-car garage to add extra storage space.
- Type:
- Single Family
- Sq.Ft.:
- 2,586
- Status:
- Active
- Beds:
- 5
- Year built:
- 2024
- Baths:
- 3.00
- MLS#:
- 24301166
ADDITIONAL INFORMATION
MLS#24301166 REPRESENTATIVE PHOTOS ADDED. December Completion! The Amethyst at Ridgeline at Bethany offers the perfect setting to lay down roots and flourish. Enjoy peaceful evenings on the front porch before stepping into the foyer, where you'll find a 2-car garage on one side and a bedroom with a bathroom on the other. The spacious dining room seamlessly flows into the great room, while the gourmet kitchen, equipped with stainless steel appliances, opens up to a large patio—ideal for both entertaining and unwinding. Upstairs, you’ll discover three additional bedrooms, including one with a walk-in closet, a convenient laundry room, a versatile tech space perfect for working from home, and a luxurious primary suite with a spa-like bathroom and an expansive walk-in closet. The Amethyst floor plan truly shines as a place to call home!
$1,028,990
14972 NW RIDGELINE St Portland, OR 97229
- Type:
- Single Family
- Sq.Ft.:
- 2,980
- Status:
- Active
- Beds:
- 5
- Year built:
- 2024
- Baths:
- 3.00
- MLS#:
- 24200252
ADDITIONAL INFORMATION
MLS#24200252 December Completion. The Bayberry floor plan at Ridgeline at Bethany provides a roomy and inviting space, starting with a charming front porch, a classic foyer, a 2-car garage, and a convenient bedroom with a bathroom on the first floor. The heart of this home is the expansive great room, dining area, and gourmet kitchen, seamlessly connected to a patio for outdoor enjoyment. A versatile flex room on the first floor adds extra functionality. Upstairs, you’ll find three additional bedrooms, a full bathroom, a laundry room, and a tech space. The top floor is dedicated to the luxurious primary suite, featuring a spa-like bathroom and a spacious walk-in closet. Make the Bayberry floor plan your new sanctuary!
- Type:
- Condo
- Sq.Ft.:
- 697
- Status:
- Active
- Beds:
- 1
- Year built:
- 2009
- Baths:
- 1.00
- MLS#:
- 24064019
ADDITIONAL INFORMATION
Great investment for your portfolio! This beautifully appointed 1-bedroom, 1-bath condo just got more valuable! Bathed in natural light, the open living space features a cozy fireplace, 2 Heat/AC units (mini split system) creating a warm and inviting atmosphere. Kitchen features modern stainless appliances and plenty of storage. Enjoy relaxing or entertaining on your top floor balcony! The primary suite is a tranquil retreat, complete with a walk-in closet for all your storage needs. Convenience is at your doorstep with nearby grocery stores and a variety of restaurants and shops. For outdoor enthusiasts, you'll have easy access to walking trails and parks, perfect for leisurely strolls and enjoying nature. Don't miss out on the opportunity to own this charming condo in a vibrant community with Market of Choice, shops and restaurants all in close proximity. Bus stop, Max station, and easy commute to Nike, Intel, Columbia Sportswear, St. Vincent Hospital with quick access to Hwy 26!
- Type:
- Condo
- Sq.Ft.:
- 966
- Status:
- Active
- Beds:
- 2
- Year built:
- 2012
- Baths:
- 2.00
- MLS#:
- 24404761
- Subdivision:
- OVERLOOK AT TIMBERLAND
ADDITIONAL INFORMATION
Welcome to this light and bright condo in the desirable Cedar Mills community! This inviting 2-bedroom, 2-bath condo offers 966 square feet of thoughtfully designed living space. As you step inside, you'll be greeted by high ceilings and an abundance of natural light, creating an airy and welcoming atmosphere. The spacious primary suite features a luxurious bathroom, providing the perfect retreat at the end of the day. Recent upgrades include brand-new carpeting throughout, adding a fresh and cozy touch. The living area is centered around a modern electric fireplace, perfect for cozy evenings. The kitchen is a chef's dream, equipped with newer stainless steel appliances and ample counter space. Step outside to your covered back deck, an ideal spot for morning coffee or evening relaxation. Additional storage is available in your private shed, and the attached garage offers convenient parking and extra space for your belongings. This condo also comes with a laundry area, complete with a washer and dryer for your convenience. Located just moments from parks, top-rated schools, Market of Choice, and a variety of dining and shopping options, this home provides easy access to everything you need. Plus, with quick access to Highway 26, commuting is a breeze.
$1,075,000
13340 NW SPRINGVILLE Ln Portland, OR 97229
- Type:
- Single Family
- Sq.Ft.:
- 2,525
- Status:
- Active
- Beds:
- 3
- Lot size:
- 1.63 Acres
- Year built:
- 2014
- Baths:
- 3.00
- MLS#:
- 24685681
ADDITIONAL INFORMATION
Discover your dream retreat with this stunning newer home, with nothing but private views of your property. Perfectly situated on expansive flat acreage that promises privacy and endless possibilities. Imagine coming home to your own serene oasis, where a spacious, well-designed residence offers modern comfort and style, complete with an open floor plan, vaulted living room, abundant natural light, and all the contemporary finishes you desire, from hardwood floors to quartz countertops. There’s also a detached living room for your gym and office. The property features a large, fenced yard—ideal for pets, play, or simply enjoying the peace of nature. Plus there is plenty of space to plant veggies. Whether you're looking to create a lush garden, host outdoor gatherings, or just savor the tranquility, this property delivers. There is a two-car garage providing plenty of storage and convenience. Tucked away from the hustle and bustle yet close to all necessary amenities, this is the perfect haven for hobby farmers or anyone seeking a private sanctuary. Generator installed, too. Don't miss out on this unique opportunity to own a slice of paradise—schedule your private tour today!
$1,295,000
4041 NW LEWIS Ln Portland, OR 97229
- Type:
- Single Family
- Sq.Ft.:
- 4,507
- Status:
- Active
- Beds:
- 4
- Lot size:
- 0.18 Acres
- Year built:
- 2004
- Baths:
- 4.00
- MLS#:
- 24526683
- Subdivision:
- SKYLINE HEIGHTS
ADDITIONAL INFORMATION
Impeccable home with open great room with 20'ceilings and a wall of windows enjoying spectacular valley views and all day sunny southern exposure translates to an abundance of natural light. Lewis Lane is a wonderful quiet, level street filled with a friendly neighborhood. Upstairs den could easily be converted to a bedroom, making this a five bedroom home. Parlor living room on main could easily be a home office as well. Theater room is also ideal for a home gym. Lots of livability options here!
$1,150,000
13045 NW FINDLEY St Portland, OR 97229
- Type:
- Single Family
- Sq.Ft.:
- 3,330
- Status:
- Active
- Beds:
- 5
- Lot size:
- 0.12 Acres
- Year built:
- 2017
- Baths:
- 3.00
- MLS#:
- 24521512
ADDITIONAL INFORMATION
OPEN SUN OCT 27TH,12-3PM.Check out the unbeatable views from this luxury home in Findley Heights! The Concord French floor plan built by Arbor Custom Homes.The main level features a guest suite, perfect for hosting visitors or multi-gen living. Extensive hardwoods,dining room boasts elegant wainscoting and a convenient butler's pantry. Stylish painted custom cabinetry in the kitchen & Quartz island. Cozy up in the great room by the fireplace or step out onto the deck for stunning green space views. Upstairs, there's is a spacious media/bonus rm with built-ins, bench and storage. Luxurious primary bath w/walk-in closet, tile shower, free standing soak tub. 10 foot ceilings, AC, HOA covers front yard landscaping maintenance. Top rated schools: Findley, Tumwater and Sunset.
$1,198,000
11379 NW PAULSON Ln Portland, OR 97229
- Type:
- Single Family
- Sq.Ft.:
- 4,967
- Status:
- Active
- Beds:
- 4
- Lot size:
- 0.22 Acres
- Year built:
- 1993
- Baths:
- 4.00
- MLS#:
- 24336422
ADDITIONAL INFORMATION
Gorgeous remodeled Mediterranean with almost 5,000 square feet of living space! Spacious open floor plan that surrounds you in Elegance. Designer features through-out the home. Engineered Hardwood Floors on main and lower levels. Enjoy the beautifully landscaped front yard with Koi Pond and water fall. Large foyer opens to the elevated living area. Enjoy working from this spacious office which overlooks the Koi Pond. The Formal Dining area has designer light fixtures, wainscoting and is open to the Gourmet Kitchen. This gourmet kitchen is a cook's dream with plenty of cherry hardwood cabinets, island with eat bar, walk-in pantry, tile backsplash, undermount farmhouse sink, stainless steel appliances, eating nook & views of mature trees. The eating nook has a slider to the large deck and views of the greenspace & mature trees. Off the kitchen is the large Family Room with a textured wall panel, making it perfect to entertain. Elegant Primary Bedroom and bathroom has free standing tub, rain shower, dual sink vanity, water closet & walk-in closet. Flowing wrought iron stair case leads to three good size bedrooms on the 2nd level. The lower level has a bonus room with engineered hardwood floors, full bath and exterior entrance. The backyard has been redone to include a basketball court and terraced garden area with raised vegetable garden, fruit trees and flower beds. Oversized 3 car garage gives you plenty of room to store your outdoor toys. Located on a quiet street, which offers you a tranquil setting and views, this home is stunning!
- Type:
- Condo
- Sq.Ft.:
- 1,262
- Status:
- Active
- Beds:
- 2
- Year built:
- 2002
- Baths:
- 2.00
- MLS#:
- 24262240
- Subdivision:
- Forest Heights
ADDITIONAL INFORMATION
Highly coveted Forest Heights location! Airy end unit with deck overlooking a greenspace and the forest. Designer surfaces include cherry hardwoods, granite tile, maple cabinets, berber carpet, stainless steel appliances, custom paint and built-ins. Ample storage. Finished bonus room on ground level. Walk to coffee, shops, parks, school & transit.
$599,900
3931 NW ECHO Ct Portland, OR 97229
- Type:
- Single Family
- Sq.Ft.:
- 1,782
- Status:
- Active
- Beds:
- 2
- Lot size:
- 0.21 Acres
- Year built:
- 1967
- Baths:
- 3.00
- MLS#:
- 24473602
- Subdivision:
- Rock Creek
ADDITIONAL INFORMATION
This charming one-level ranch-style home is located at 3931 NW Echo Ct in Portland, OR 97229. Situated on a quiet cul-de-sac, the property offers direct access to the Rock Creek Country Club golf course and even includes a private golf cart garage in the back. The home features 2 bedrooms and 2.5 bathrooms and 1,782 square feet of living space on a 0.21-acre lot. Recent upgrades include a new roof in 2023, fresh exterior paint, new water heater (2024), beautiful new deck, fresh landscaping and a newly pressure-washed driveway for added curb appeal. Welcoming living space with hardwood floors and a cozy fireplace. The galley-style kitchen features a built-in microwave, range, large eat bar, tile backsplash and the stainless steel refrigerator is included in purchase. The formal dining area is off the kitchen and living space, perfect for hosting family meals or gatherings. The family room features a beautiful stone wood burning fireplace and is the perfect place to curl up and watch a movie or read a book. Adjacent to this space is a versatile bonus sunroom that can be used as a workout room, home office, or additional family space. Sliding doors from the sunroom lead out to the deck, making it a convenient extension of your living area. The spacious master bedroom retreat offers sliding doors that open directly to a hot tub. Fully fenced back yard with producing apple and plum trees. Central AC. Newer HVAC (2017) and property features RV Parking. Whether you're in the mood for a shopping spree, a gourmet meal, or a night out at the movies, it's all within easy reach. Located just minutes from the Streets of Tanasbourne, dining, Nike, Intel and more. The location is also highly convenient for commuters, with the highway 5 minutes away. No HOA fees. Golfers will love the proximity to Rock Creek Country Club, where they can perfect their swing just steps from home. This classic ranch-style home is a true gem, combining suburban tranquility with urban accessibility.
$774,950
705 NW 87TH Ter Portland, OR 97229
- Type:
- Single Family
- Sq.Ft.:
- 4,200
- Status:
- Active
- Beds:
- 5
- Lot size:
- 0.23 Acres
- Year built:
- 1981
- Baths:
- 3.00
- MLS#:
- 24605922
ADDITIONAL INFORMATION
Seller will contribute concessions to buy down the buyers rate to 5.5% *Call Co-broker for details. Subject to buyers financing. Spacious 5-bedroom, 3-bath home located on a serene cul-de-sac. Features include a main-level primary bedroom, vaulted ceilings, and three cozy fireplaces. Enjoy outdoor living with three separate deck spaces and a backyard with a park-like setting. A comfortable and inviting space, perfect for everyday living.
- Type:
- Condo
- Sq.Ft.:
- 672
- Status:
- Active
- Beds:
- 1
- Year built:
- 2009
- Baths:
- 1.00
- MLS#:
- 24531528
ADDITIONAL INFORMATION
Price Improved! Seller is motivated! Welcome to your new home!This delightful 1-bedroom, 1-bath top level condo offers a perfect blend of comfort and convenience. Step into a bright living space featuring brand-new carpets, creating a cozy atmosphere for relaxation. The kitchen is equipped with sleek stainless steel appliances, making meal preparation a pleasure. Enjoy your morning coffee or evening unwind on your private covered patio with beautiful Westerly views - perfect for sunset watching! Patio also includes storage space for all your essentials. In addition to the well-appointed interior, this condo comes with a detached garage for your vehicle and additional storage needs. The community boasts well-maintained walking paths and playgrounds, offering a serene environment for leisure and recreation. HOA fees cover sewer and water, lowering your monthly expenses. Don't miss out on the opportunity to own this charming condo in a vibrant community with Market of Choice, shops and restaurants all in close proximity. Bus stop, Max station, and easy commute to Nike, Intel, Columbia Sportswear, St. Vincent Hospital with quick access to Hwy 26!


Portland Real Estate
The median home value in Portland, OR is $696,100. This is higher than the county median home value of $545,400. The national median home value is $338,100. The average price of homes sold in Portland, OR is $696,100. Approximately 67.71% of Portland homes are owned, compared to 29.52% rented, while 2.78% are vacant. Portland real estate listings include condos, townhomes, and single family homes for sale. Commercial properties are also available. If you see a property you’re interested in, contact a Portland real estate agent to arrange a tour today!
Portland, Oregon 97229 has a population of 29,277. Portland 97229 is more family-centric than the surrounding county with 47.29% of the households containing married families with children. The county average for households married with children is 36.2%.
The median household income in Portland, Oregon 97229 is $143,548. The median household income for the surrounding county is $92,025 compared to the national median of $69,021. The median age of people living in Portland 97229 is 37.1 years.
Portland Weather
The average high temperature in July is 80.4 degrees, with an average low temperature in January of 36 degrees. The average rainfall is approximately 40.2 inches per year, with 1.7 inches of snow per year.
