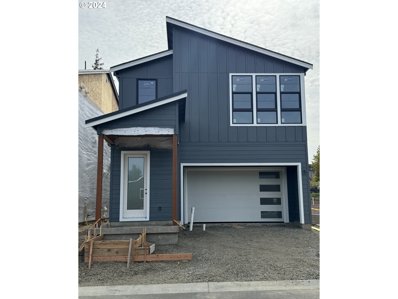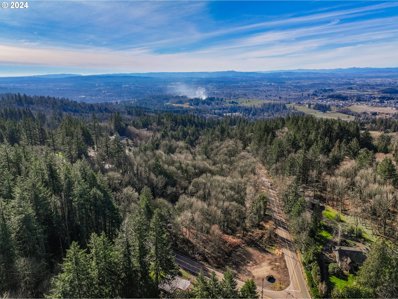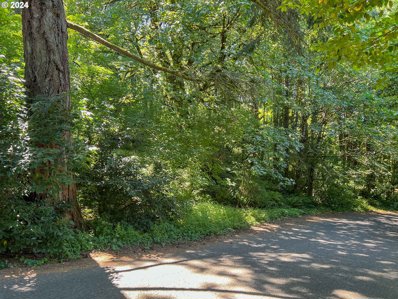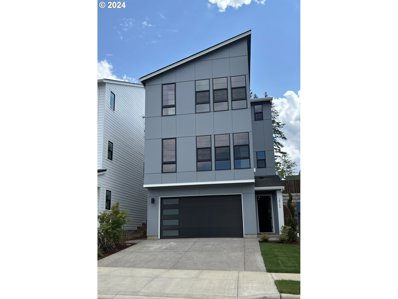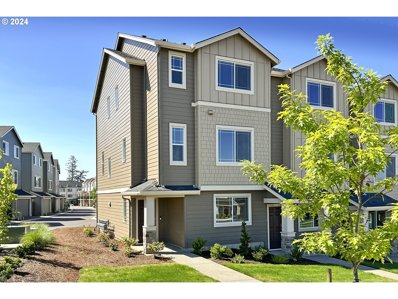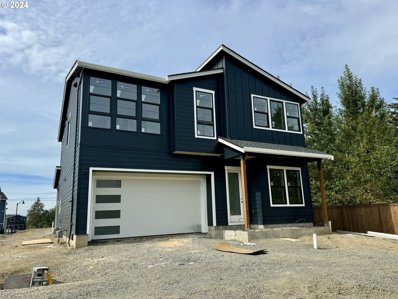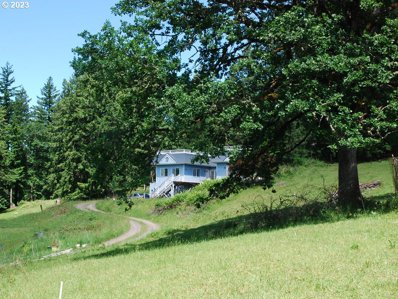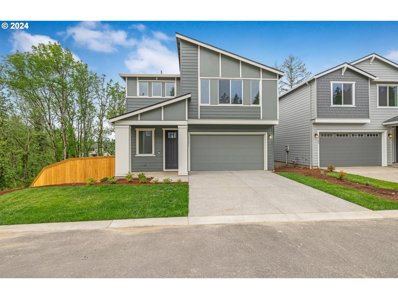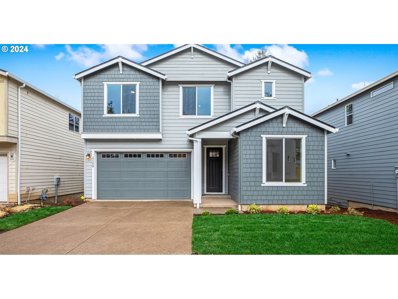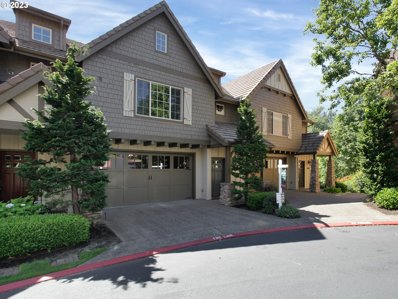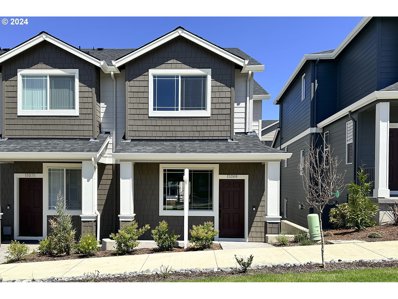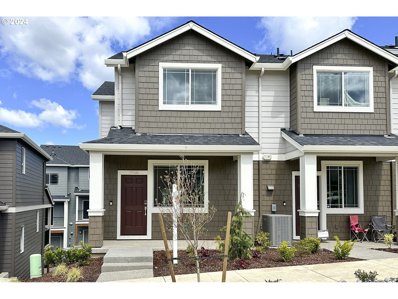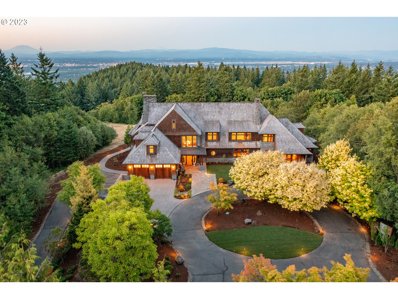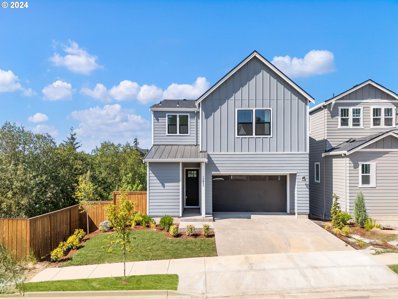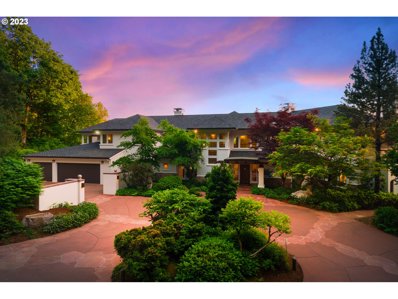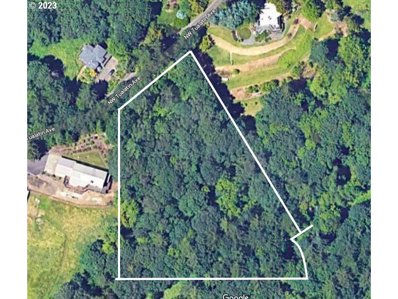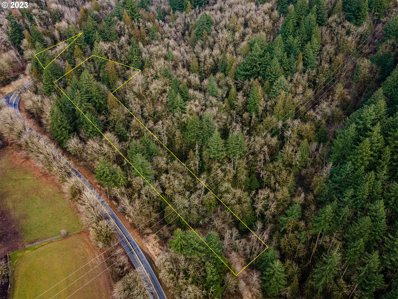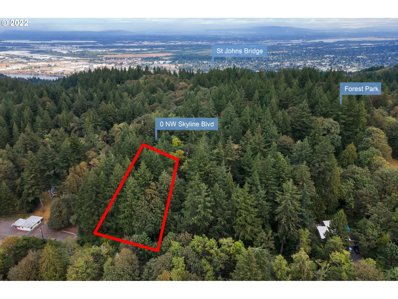Portland OR Homes for Rent
- Type:
- Single Family
- Sq.Ft.:
- 2,010
- Status:
- Active
- Beds:
- 4
- Lot size:
- 0.07 Acres
- Year built:
- 2024
- Baths:
- 3.00
- MLS#:
- 24654466
- Subdivision:
- HOSFORD FARMS TERRA
ADDITIONAL INFORMATION
Pre-sale opportunity Gleneden Contemporary on North facing site - Est completion Fall '24. Large open living area on main and 4 beds upstairs. Four bedrooms upstairs. Listed price includes free-standing tub & laundry sink. You get to select the finishes for this home with the assistance of our Design Studio. close distance to Sato Elem. AC included! Photos are of same plan. Distinguished by its desirable location & top-rated schools - Hosford Farms Terra is the newest addition to the thriving Bethany community.
- Type:
- Land
- Sq.Ft.:
- n/a
- Status:
- Active
- Beds:
- n/a
- Lot size:
- 2.25 Acres
- Baths:
- MLS#:
- 24262268
ADDITIONAL INFORMATION
Nature surrounds you with this 2.25 acre building site tucked in the NW hils of Portland bordering the city. This lot offers space , seclusion and privacy. Bring your plans and lets get statrted.
- Type:
- Land
- Sq.Ft.:
- n/a
- Status:
- Active
- Beds:
- n/a
- Lot size:
- 1.17 Acres
- Baths:
- MLS#:
- 24070753
ADDITIONAL INFORMATION
Private and desirable 1.17 Acre residential lot in one of Portland's most prestigious neighborhoods. Build your dream home on this private, treed lot on a dead end street bordering corridors to Forest Park. No traffic, quiet area, abundant greenery and wildlife. Unique and quality architecture on this one of a kind street.
- Type:
- Single Family
- Sq.Ft.:
- 2,620
- Status:
- Active
- Beds:
- 4
- Lot size:
- 0.08 Acres
- Year built:
- 2024
- Baths:
- 4.00
- MLS#:
- 23106484
- Subdivision:
- HOSFORD FARMS TERRA
ADDITIONAL INFORMATION
Limited time 2.99 Rate buydown. The Kruse floor plan features an open, light and bright main floor with 10' ceilings and a spacious kitchen and large center island. The large great room will feature views out of the front windows of the green space. The spacious dining area walks out through a sliding glass door to the backyard. The primary suite offers a nicely appointed en-suite bath with dual vanity, soaking tub and tile-walled shower. The downstairs basement offers an additional bedroom, home office or bonus room, with a full bathroom. Photos depict another Kruse plan. This home has been professionally designed by our Toll Brothers Designers.
- Type:
- Single Family
- Sq.Ft.:
- 1,632
- Status:
- Active
- Beds:
- 3
- Lot size:
- 0.05 Acres
- Year built:
- 2024
- Baths:
- 3.00
- MLS#:
- 23394679
- Subdivision:
- BETHANY CROSSING TOWNHOMES
ADDITIONAL INFORMATION
MLS#23394679. Ready Now! The 3-story Bondi at Bethany Crossing Townhomes features 3 bedrooms, 3 baths, 1-car garage, and a coveted end unit location. The first floor hosts a versatile bedroom with its own ensuite bath, creating a perfect space for guests, a home office, or a home gym. Ascending to the second floor, you'll find a well-lit and expansive gathering area that seamlessly connects the great room, a well-appointed island kitchen, and the dining space. The third floor is dedicated to comfort, with both the primary bedroom and Bedroom 2 boasting ensuite baths and walk-in closets, separated by a convenient laundry area. Bethany Crossing homeowners can enjoy a vibrant community environment with acres of natural open space, parks featuring play structures, lawns, picnic areas, and walking paths.
- Type:
- Single Family
- Sq.Ft.:
- 2,273
- Status:
- Active
- Beds:
- 5
- Lot size:
- 0.17 Acres
- Year built:
- 2024
- Baths:
- 3.00
- MLS#:
- 23489296
- Subdivision:
- HOSFORD FARMS TERRA
ADDITIONAL INFORMATION
Bandon Contemporary on East Facing, greenspace backing site- Est completion Fall '24. One of the largest sites in the community. 10' main floor and 9' second floor ceilings. Main floor bedroom with full bath. Luxury outdoor living includes large, 35'x10' covered rear patio, 12' stacking slider and exterior fireplace. Landscaped rear yard & AC included! Four bedrooms and laundry upstairs! You get to select the finishes for this home with the assistance of our Design Studio. Distinguished by its desirable location & short distance to Sato and top-rated school district, Hosford Farms Terra is the newest neighborhood addition to Bethany. Photos are of home with same plan.
$2,190,000
13450 NW SPRINGVILLE Ln Portland, OR 97229
- Type:
- Single Family
- Sq.Ft.:
- 3,220
- Status:
- Active
- Beds:
- 3
- Lot size:
- 2.64 Acres
- Year built:
- 1983
- Baths:
- 3.00
- MLS#:
- 23497195
ADDITIONAL INFORMATION
This 2.64 acre property is located within WA County, at the edge of the UGB. Zoned R-6, the property is unique - one of the last remaining farm properties in Portland that still retains beauty and peacefulness of the countryside. The existing home offers an incredible remodeling opportunity. Situated on a quiet pristine hillside site it is currently a portion of an active 46 acre farm. Full of native oak and fir trees, this property has pastoral qualities with views of adjacent farmland and Forest Park. Located just minutes from the amenities of Bethany & Tanasbourne shopping, and within a 10 mile radius of NW 23rd, downtown Portland, Nike, Intel, and many Forest Park Trailheads.
- Type:
- Single Family
- Sq.Ft.:
- 3,287
- Status:
- Active
- Beds:
- 4
- Year built:
- 2024
- Baths:
- 4.00
- MLS#:
- 23076438
- Subdivision:
- Abbey Woods Terrace
ADDITIONAL INFORMATION
Move in ready! Ask about special financing available for this home through Pulte Mortgage! Located in the highly sought after Bethany area on a private road, at Abbey Woods Terrace. Perfect for entertaining, the Andover II comes with an oversized kitchen island and convenient dining room off to the side, with views to your covered deck and trees. Lower-level bedroom and full bathroom along with a bonus room that opens to its own covered patio. Tons of windows and natural lighting throughout the home. Second floor offers a spacious owner's suite, 2 additional bedrooms, and an incredible loft area. Come and tour today and see all that it has to offer! Photos are of actual home.
- Type:
- Single Family
- Sq.Ft.:
- 3,473
- Status:
- Active
- Beds:
- 5
- Year built:
- 2024
- Baths:
- 4.00
- MLS#:
- 23290669
- Subdivision:
- Abbey Woods Terrace
ADDITIONAL INFORMATION
Move in ready! Ask about special financing available through PMC! Located in the highly sought after Bethany area on a private road, the spacious 3 level Fairhaven floorplan has it all! Set up for entertaining, the chef kitchen seamlessly connects to the cafe and great room with views to your back deck. A private den completes the main floor. The second floor hosts the expansive owner's suite, three secondary bedrooms, and an open loft. This home also offers a bedroom and full bathroom in the finished daylight basement for guests, along with a massive media room and extended patio! This lovely backyard invites you to relax with a nice view of the trees. Come and tour this home today and see all that it has to offer! Photos are of actual home.
- Type:
- Condo
- Sq.Ft.:
- 2,325
- Status:
- Active
- Beds:
- 2
- Year built:
- 2005
- Baths:
- 3.00
- MLS#:
- 23325206
- Subdivision:
- Forest Heights Crossing
ADDITIONAL INFORMATION
Stunning town home in Forest Heights overlooking the Pond with Fountain and trail views. Premium hardwood floors T/O this 2 primary suite home with 2.1 baths, walk in closets, soaking tub, 3 fireplaces, large lower level family room could serve as 3rd bedroom, gourmet kitchen with gas cooktop & vented hood, two car garage with additional parking. Must see to appreciate. Washer/dryer and fridge included with the sale.
$462,990
15068 NW ETHEL Ln Portland, OR 97229
- Type:
- Single Family
- Sq.Ft.:
- 1,432
- Status:
- Active
- Beds:
- 2
- Lot size:
- 0.04 Acres
- Year built:
- 2024
- Baths:
- 3.00
- MLS#:
- 23658612
- Subdivision:
- BETHANY CROSSING TOWNHOMES
ADDITIONAL INFORMATION
MLS#23658612. The 3-level Melbourne at Bethany Crossing Townhomes offers 2-stories of living space, a 2-car tandem garage basement, and an end unit location. The main floor offers a bright and open gathering space that flows seamlessly from the great room, well-appointed island kitchen, to the cozy dining area with a large deck. On the top floor are two spacious bedrooms each with a large picture window, separated by a convenient laundry area. Primary suite features an ensuite bath and walk-in closet. Homeowners at Bethany Crossing have the opportunity to enjoy a vibrant community environment. Leisure and recreation include acres of natural open space as well as parks with play structures, lawns, picnic areas and walking paths.
$486,990
15102 NW ETHEL Ln Portland, OR 97229
- Type:
- Single Family
- Sq.Ft.:
- 1,432
- Status:
- Active
- Beds:
- 2
- Lot size:
- 0.04 Acres
- Year built:
- 2024
- Baths:
- 3.00
- MLS#:
- 23339474
- Subdivision:
- BETHANY CROSSING TOWNHOMES
ADDITIONAL INFORMATION
MLS#23339474. Ready Now! The 3-level Melbourne at Bethany Crossing Townhomes offers 2-stories of living space, a 2-car tandem garage basement, and an end unit location. The main floor offers a bright and open gathering space that flows seamlessly from the great room, well-appointed island kitchen, to the cozy dining area with a large deck. On the top floor are two spacious bedrooms each with a large picture window, separated by a convenient laundry area. Primary suite features an ensuite bath and walk-in closet. Homeowners at Bethany Crossing have the opportunity to enjoy a vibrant community environment. Leisure and recreation include acres of natural open space as well as parks with play structures, lawns, picnic areas and walking paths.
$3,990,000
9838 NW WIND RIDGE Dr Portland, OR 97229
- Type:
- Single Family
- Sq.Ft.:
- 12,669
- Status:
- Active
- Beds:
- 5
- Lot size:
- 15.18 Acres
- Year built:
- 2007
- Baths:
- 6.00
- MLS#:
- 23266334
- Subdivision:
- LAKOTA RESIDENCES
ADDITIONAL INFORMATION
NEW $360,000 Price Adjustment! Incomparable Retreat-Style Residence! This exceptional 2007 estate in Portlands West Hills Lakota Division, is the epitome of elegant approachability with indoor-outdoor living that marries a traditional esthetic with natural materials throughout the home and landscape. Added reward are the majestic mountainviews of Rainier, St. Helens, Adams, Hood, and Jefferson. Soaring ceilings, windows galore, and exquisite mill work offer a captivating sense of scale and connection with the outdoors while natural materials provide a welcoming humility. Every nuanced design feature in this glorious home was painstakingly selected and impeccably installed and when combined with its ideal layout make this home unequalled. The list of special features in this home is extensive. Opening to the expansive stone tiled patio and bubbling ponds the home is designed for entertaining. Spend time with family and friends in the peace and tranquility with panoramic views of the 15 acres that border Forest Park and the dynamic mountains in the background. The well maintained Lakota private drive leads to the estates arched circle drive and plentiful parking for guests. With a 3-car garage on the lower level and a 2-car garage on the upper level, your vehicle storage is well accommodated. BIG TAX Win! Future taxes projected at approx. $88,000/yr. Enjoy elevated living in this retreat-style estate at one with nature!
Open House:
Saturday, 9/28 12:00-5:00PM
- Type:
- Single Family
- Sq.Ft.:
- 2,712
- Status:
- Active
- Beds:
- 5
- Lot size:
- 0.08 Acres
- Year built:
- 2024
- Baths:
- 4.00
- MLS#:
- 23583426
- Subdivision:
- HOSFORD FARMS TERRA
ADDITIONAL INFORMATION
Limited time 2.99 Rate buydown. Quick move in opportunity Dundee with Basement Farmhouse has 10' ceilings on the open main level, along with a tall two-story with upgraded contemporary metal railing, 20' entry. The kitchen overlooks the dining and great room, with a sliding glass door out to rear deck. 9' ceilings on the second floor featuring lux primary suite offers amble space with walk in shower and soaking tub. The basement offers a 9' ceiling, bonus room, bedroom and full bathroom, as well as access to a large patio and the backyard. This home has been professionally designed by our Toll Brothers Designers with lots of natural light and staged furniture. Home is completed and ready for you, contact us for further details.
$4,200,000
11175 NW SALTZMAN Rd Portland, OR 97229
- Type:
- Single Family
- Sq.Ft.:
- 6,836
- Status:
- Active
- Beds:
- 5
- Lot size:
- 39.18 Acres
- Year built:
- 1994
- Baths:
- 6.00
- MLS#:
- 23642429
- Subdivision:
- Skyline
ADDITIONAL INFORMATION
Perched on nearly 40 acres of farm and timber land overlooking the Tualatin Valley, this magnificent gated country estate offers absolute privacy just 15 minutes from downtown Portland. Centered around a manicured lawn surrounded by lush landscaping, the property boasts a 5-bedroom main residence, an elegant guest home, 5-stall barn, indoor riding arena, heated pool, a 400-tree hazelnut grove, and miles of trails. Inside, southwest-facing windows showcase serene country views from nearly every room. Enjoy an open-concept living area with soaring coffered ceilings, a stacked-stone fireplace, and access to an expansive flagstone patio with multiple gathering spaces. The kitchen boasts granite countertops, heated floors, frosted glass cabinets, high-end appliances, and a walk-in pantry. Down the hall is a formal dining room with tray ceilings and an adjacent sitting room with a marble fireplace. A bedroom with en suite bath, a mud room/laundry, and a study complete the main floor. Upstairs, a home office featuring an extensive built-in desk is paired with a connected smaller study. On the opposite wing are 3 bedrooms and 2 full baths with heated floors. In the primary suite, a stone fireplace with walnut mantle complements a wall of windows and a balcony with panoramic views. A luxurious en suite bath boasts a soaking tub, walk-in shower with heated floors, double vanity, and a walk-in closet connected to a second laundry room. The basement level offers a game room with pool table, a wine room, and full bath. Outside, a heated pool, hot tub, and fire pit create the perfect oasis for entertaining. A charming 2-bedroom 1-bath guest home features vaulted ceilings, a fireplace, dining area, and full kitchen with granite countertops and breakfast bar. Equestrian facilities include a beautifully-designed 5-stall barn and an indoor riding arena. Located just steps away from 5,200-acre Forest Park and its more than 70 miles of hiking, biking, and horse trails.
- Type:
- Land
- Sq.Ft.:
- n/a
- Status:
- Active
- Beds:
- n/a
- Lot size:
- 1.75 Acres
- Baths:
- MLS#:
- 23512422
ADDITIONAL INFORMATION
This sought-after 1.75-acre property is waiting for your dream home in the NW hills. This beautiful piece of land lot has established trees, close proximity to forest park, and skyline. A perfect balance of privacy and accessibility. All utilities are available for a custom-built home.
- Type:
- Land
- Sq.Ft.:
- n/a
- Status:
- Active
- Beds:
- n/a
- Lot size:
- 2 Acres
- Baths:
- MLS#:
- 23639630
ADDITIONAL INFORMATION
Discover the possibilities with this picturesque wooded acreage in sought-after Forest Heights. Imagine building your dream home among the natural beauty of this peaceful location. Electricity is available; however, please note that there is no gas or water/sewer connection currently in place. Buyer to do their own due diligence. The seller will consider contract terms.
$399,000
0 NW SKYLINE BLVD Portland, OR 97229
- Type:
- Land
- Sq.Ft.:
- n/a
- Status:
- Active
- Beds:
- n/a
- Lot size:
- 0.78 Acres
- Baths:
- MLS#:
- 22576611
ADDITIONAL INFORMATION
Large lot in a very desirable area of NW Portland on Skyline Blvd. Build your dream home on this private treed lot with views of the forest. Lots like this do not come available often. Backs to Forest Park and easy access to nearby trails. Area of high-end homes. Very convenient to downtown, Nike, Intel. Excellent schools: Skyline K-8 School and Lincoln High School. Utilities in the street, including internet. Buyer to do own due diligence. Lot is located just north of 8224 NW Skyline Blvd.

Portland Real Estate
The median home value in Portland, OR is $571,300. This is higher than the county median home value of $401,600. The national median home value is $219,700. The average price of homes sold in Portland, OR is $571,300. Approximately 71.52% of Portland homes are owned, compared to 25.15% rented, while 3.33% are vacant. Portland real estate listings include condos, townhomes, and single family homes for sale. Commercial properties are also available. If you see a property you’re interested in, contact a Portland real estate agent to arrange a tour today!
Portland, Oregon 97229 has a population of 23,177. Portland 97229 is more family-centric than the surrounding county with 46.18% of the households containing married families with children. The county average for households married with children is 37.21%.
The median household income in Portland, Oregon 97229 is $121,149. The median household income for the surrounding county is $74,033 compared to the national median of $57,652. The median age of people living in Portland 97229 is 38 years.
Portland Weather
The average high temperature in July is 80.1 degrees, with an average low temperature in January of 39.9 degrees. The average rainfall is approximately 40.9 inches per year, with 2.8 inches of snow per year.
