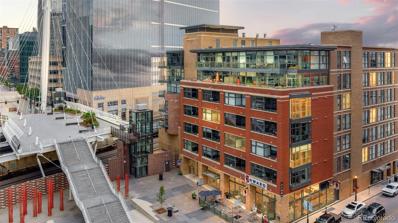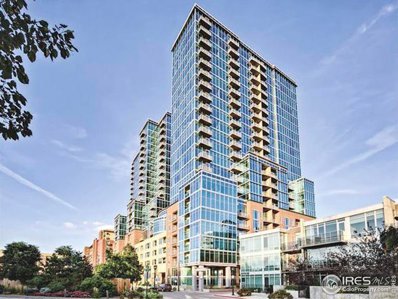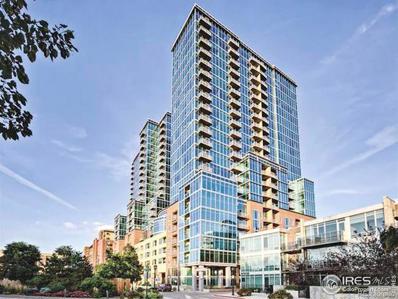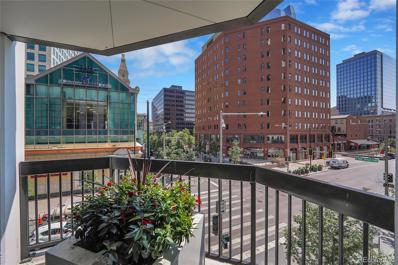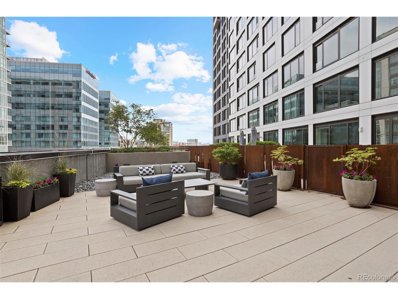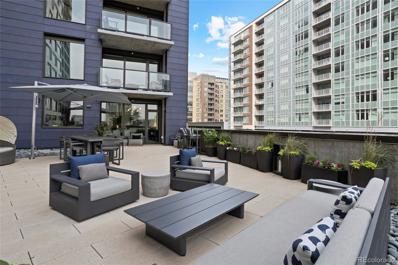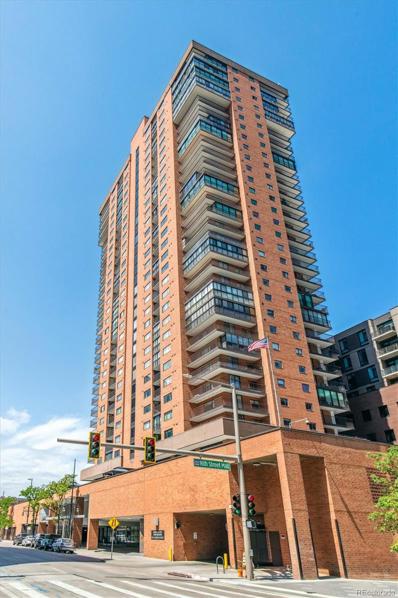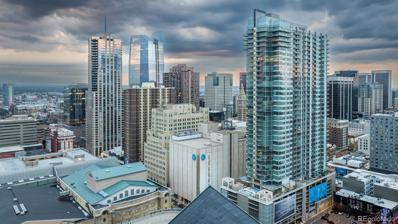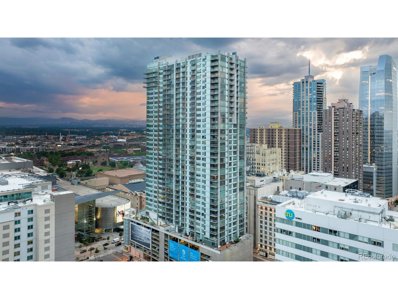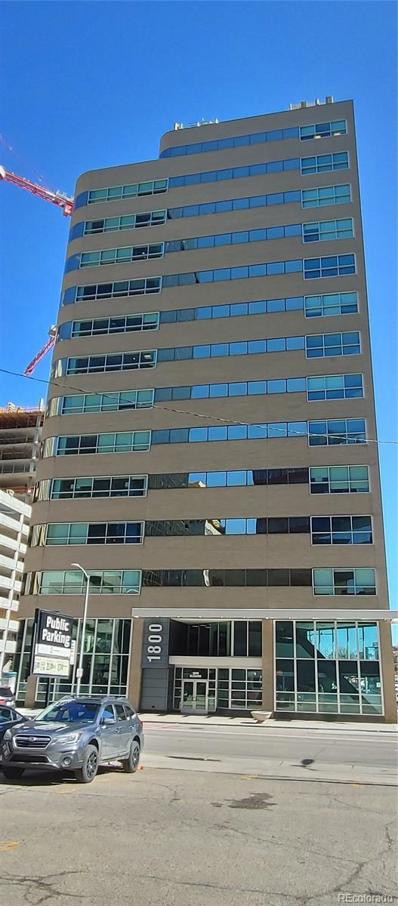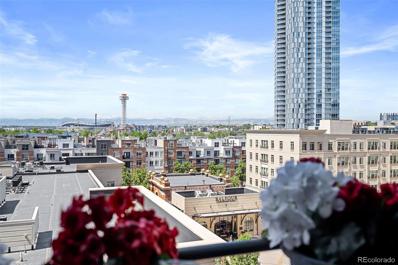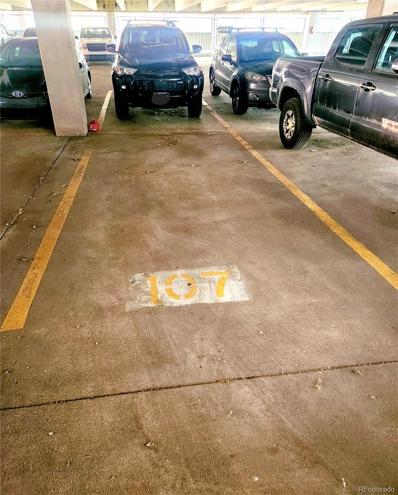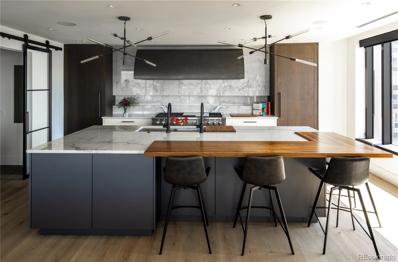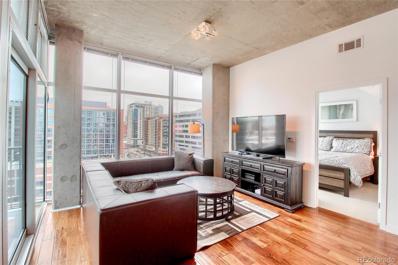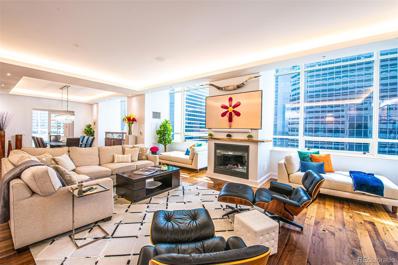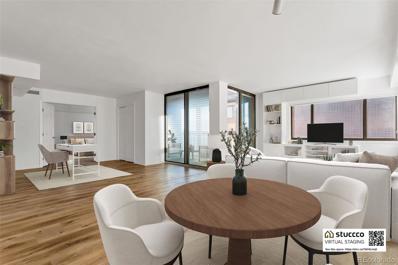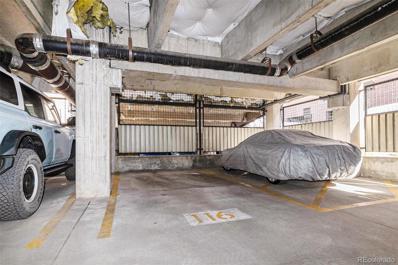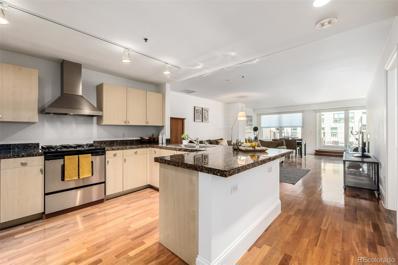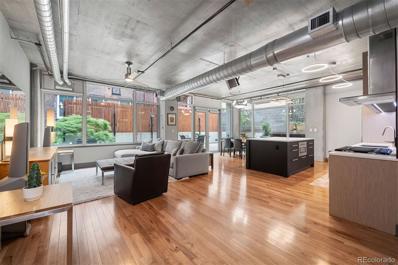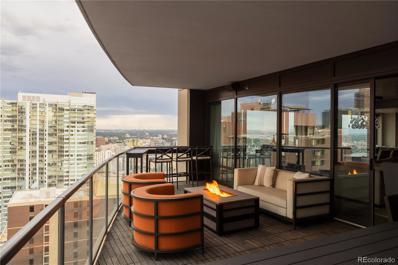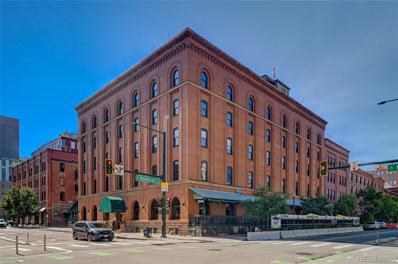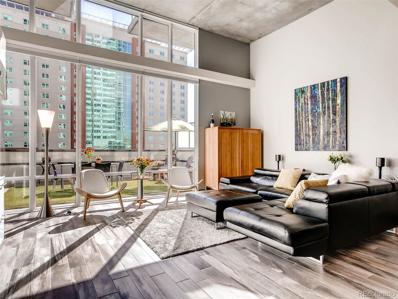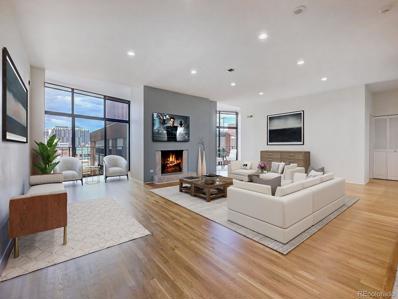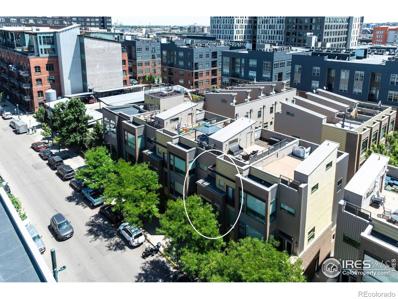Denver CO Homes for Rent
- Type:
- Condo
- Sq.Ft.:
- 1,441
- Status:
- Active
- Beds:
- 1
- Year built:
- 2000
- Baths:
- 2.00
- MLS#:
- 6174770
- Subdivision:
- Riverfront Park
ADDITIONAL INFORMATION
Come see one of the most Unique and Exceptional Lofts in Riverfront Park. Urban loft living in an exceptional location is found at the Promenade Lofts in the heart of Riverfront Park. An urban contemporary motif flourishes within this light-filled open floorplan. With a corner orientation, high ceilings, polished concrete floors and floor-to-ceiling windows throughout, this residence showcases unparalleled views of the city and Denver’s Millennium Bridge. A chic gourmet kitchen flaunts Viking, Wolf and Thermador appliances tucked into sleek cabinetry and stone counters. Retreat to a primary suite complete with a custom walk-in closet, dressing room and a spa-like 5-piece bathroom. Extend the soiree outdoors on a spacious panoramic balcony. While this home offers secure garage parking, an endless list of city amenities are just moments from the door, including Whole Foods, Union Station, sports arenas and miles of trails on the Cherry Creek Bike Path and South Platte River. This loft could easily have a 2nd bedroom, den or office built out. STR APPROVED: Short-Term Rentals (STR) ARE PERMITTED at Promenade Lofts. This makes this opportunity perfect for anyone that wants the most flexibility to generate rental revenue (Contact for more details). This is extremely rare in downtown Denver. Dont miss this incredible opportunity.
- Type:
- Other
- Sq.Ft.:
- 665
- Status:
- Active
- Beds:
- 1
- Year built:
- 2005
- Baths:
- 1.00
- MLS#:
- 1015763
- Subdivision:
- The Commons Sub Filing #1
ADDITIONAL INFORMATION
Steps away from Denver's beautiful Riverfront Park and downtown Denver, the Glass House offers a dreamlike residential place to call home or a potential investment opportunity. This contemporary style loft has 665 square feet, tall ceilings, amazing sunshine and your own balcony to enjoy the Denver skyline. The higher level you reside the better view it will provide! There is updated flooring throughout, stainless steel appliances, new lighting, custom paint, bedroom ceiling fan, newer LG clothes washer/dryer and water heater. The home also includes one reserved, secured parking space in the garage, one storage unit and all residents have access to the Riverfront Park Athletic Club that is inside the building. The Glass House is full service high-rise living at its finest with secured entrances, 24/7 concierge service, business center, media room, lap pool, outdoor firepit and barbecue grills. Property owners can install an electric car charger at their cost in their parking space. Garage parking space and secured storage area in the building are designated to unit 1320. Only minutes to downtown, Whole Foods, Coors Field, light rail, and all the amenities of city living. Seller is a licensed realtor in the State of Colorado.
- Type:
- Condo
- Sq.Ft.:
- 665
- Status:
- Active
- Beds:
- 1
- Year built:
- 2005
- Baths:
- 1.00
- MLS#:
- IR1015763
- Subdivision:
- The Commons Sub Filing #1
ADDITIONAL INFORMATION
Steps away from Denver's beautiful Riverfront Park and downtown Denver, the Glass House offers a dreamlike residential place to call home or a potential investment opportunity. This contemporary style loft has 665 square feet, tall ceilings, amazing sunshine and your own balcony to enjoy the Denver skyline. The higher level you reside the better view it will provide! There is updated flooring throughout, stainless steel appliances, new lighting, custom paint, bedroom ceiling fan, newer LG clothes washer/dryer and water heater. The home also includes one reserved, secured parking space in the garage, one storage unit and all residents have access to the Riverfront Park Athletic Club that is inside the building. The Glass House is full service high-rise living at its finest with secured entrances, 24/7 concierge service, business center, media room, lap pool, outdoor firepit and barbecue grills. Property owners can install an electric car charger at their cost in their parking space. Garage parking space and secured storage area in the building are designated to unit 1320. Only minutes to downtown, Whole Foods, Coors Field, light rail, and all the amenities of city living. Seller is a licensed realtor in the State of Colorado.
- Type:
- Condo
- Sq.Ft.:
- 1,283
- Status:
- Active
- Beds:
- 2
- Year built:
- 1980
- Baths:
- 2.00
- MLS#:
- 9214299
- Subdivision:
- Barclay Towers
ADDITIONAL INFORMATION
SELLER MOTIVATED...,Great opportunity to enjoy downtown Denver living in a prime high-rise building in the heart of LoDo right on the 16th street pedestrian mall. This corner unit floods with natural light from the floor to ceiling windows and overlooks the beautifully landscaped outdoor plaza for a rare greenspace view within the city center. The open concept kitchen and living room is great for entertaining with two large bedrooms, two full bathrooms, and plenty of closet space with all built-in storage. This unit comes with a reserved parking spot in the attached garage and a large storage locker. Superior amenities include two outdoor spaces: a rooftop pool and a plaza with grills, firepit, community garden, and secluded pergola areas separated by fully grown landscaping for added privacy. Amenities also include a Sundeck Lounge with sweeping views of the mountains, a full kitchen and oversized flat screen TV that is perfect for parties, meetings, and game night; fitness center; 24-hour concierge; secure bike storage; and uses the Luxer One locker system for packages. There is also a social committee that organizes events for its residents, such as parties, movie night, and game night, perfect for meeting people if you are new to town or the building. This prime location in the heart of LoDo is right on the newly renovated 16th street pedestrian mall and a block away from the picturesque historic Larimer Square and the Cherry Creek and Platte River trails for walking, running, and biking. It is steps away from cafes, bars and restaurants, and walking distance to all stadiums (Broncos, Nuggets, Avalanche, Rockies) and all forms of public transportation including Union Station and the train to the airport.
$1,050,000
1750 Wewatta 401 St Denver, CO 80202
- Type:
- Other
- Sq.Ft.:
- 1,315
- Status:
- Active
- Beds:
- 2
- Year built:
- 2019
- Baths:
- 2.00
- MLS#:
- 7905188
- Subdivision:
- Union Station
ADDITIONAL INFORMATION
Contract on or before 11/15/24 and close before end of year to receive $5000 CREDIT FOR AIRFARE & HOTEL + RH OUTDOOR FURNITURE, PLANTERS, TWO TVS ($100k value!). Ask for details. With over 1300 square feet of private terrace, this one-of-a-kind, two-bedroom luxury home offers the ultimate in city living. Take in the thoughtfully designed home with bright and free flowing floor plan featuring high ceilings, large picture windows, rich colors, and luxury finishes. The kitchen offers stainless steel Bosch appliances with a gas range, soft-close maple cabinets and quartz countertop with a rarely found kitchen island. Easily transition from the dining area that welcomes your dinner guests to the cozy living room with designer lighting and take in an after dinner favorite show. Privately situated, the Primary Bedroom suite is spacious enough for a king-sized bed and features a custom closet system and five-piece bathroom including a dual vanity and a spa-like wet room (bathtub inside shower room) with marble tiling. Opposite of the Primary suite is the second bedroom, perfect for the additional guest suite, office or den. The terrace showcases perfectly placed planters with irrigation lines and ample room to entertain and "wow" many guests. Near the entry is chic urban mudroom and storage room with full-sized washer and dryer. The Coloradan amenities include 24-hour staffed desk, fitness center, rooftop outdoor pool, hot tub, fire pit, lounge chairs, chef's kitchen and entertaining club room. First-floor retail offers Sweetgreen, Kaffe Landskap coffee shop, Blow Dry Bar, and Ghost Donkey Mezcaleria! A+ location: walk to Denver's largest Whole Foods, light rail lines to the airport and around town at Union Station. View the stunning video of this home in the virtual tour link.
- Type:
- Condo
- Sq.Ft.:
- 1,315
- Status:
- Active
- Beds:
- 2
- Year built:
- 2019
- Baths:
- 2.00
- MLS#:
- 7905188
- Subdivision:
- Union Station
ADDITIONAL INFORMATION
Contract on or before 11/15/24 and close before end of year to receive $5000 CREDIT FOR AIRFARE & HOTEL + RH OUTDOOR FURNITURE, PLANTERS, TWO TVS ($100k value!). Ask for details. With over 1300 square feet of private terrace, this one-of-a-kind, two-bedroom luxury home offers the ultimate in city living. Take in the thoughtfully designed home with bright and free flowing floor plan featuring high ceilings, large picture windows, rich colors, and luxury finishes. The kitchen offers stainless steel Bosch appliances with a gas range, soft-close maple cabinets and quartz countertop with a rarely found kitchen island. Easily transition from the dining area that welcomes your dinner guests to the cozy living room with designer lighting and take in an after dinner favorite show. Privately situated, the Primary Bedroom suite is spacious enough for a king-sized bed and features a custom closet system and five-piece bathroom including a dual vanity and a spa-like wet room (bathtub inside shower room) with marble tiling. Opposite of the Primary suite is the second bedroom, perfect for the additional guest suite, office or den. The terrace showcases perfectly placed planters with irrigation lines and ample room to entertain and "wow" many guests. Near the entry is chic urban mudroom and storage room with full-sized washer and dryer. The Coloradan amenities include 24-hour staffed desk, fitness center, rooftop outdoor pool, hot tub, fire pit, lounge chairs, chef’s kitchen and entertaining club room. First-floor retail offers Sweetgreen, Kaffe Landskap coffee shop, Blow Dry Bar, and Ghost Donkey Mezcaleria! A+ location: walk to Denver's largest Whole Foods, light rail lines to the airport and around town at Union Station. View the stunning video of this home in the virtual tour link.
- Type:
- Condo
- Sq.Ft.:
- 1,315
- Status:
- Active
- Beds:
- 1
- Year built:
- 1979
- Baths:
- 2.00
- MLS#:
- 7156905
- Subdivision:
- Larimer Place
ADDITIONAL INFORMATION
Resort-style living in downtown Denver, this property has it all: views, location, layout, security, parking and so many wonderful amenities. This spacious open floor plan unit offers fabulous mountain and city views, en suite primary bedroom/bathroom with walk-in closet, abundant storage, excellent light, ample guest parking near the entrance to the building with 24-hour front-desk security, plus deeded parking space in the residents' secure garage. The outdoor pool, tennis/pickleball court, indoor sauna, steam room, hot tub/spa, fitness center, grills, fire pits, plus indoor and outdoor gathering areas make this property hard to leave. But you will still want to venture out. This unit is perfectly located between Larimer Square and the 16th Street Mall, steps away from Colorado University, a plethora of excellent dining and entertainment options. Minutes from Ball Arena, Coors Field, Empower Field, Denver Performing Arts Center, Convention Center, Union Square and multiple Denver museums.
- Type:
- Condo
- Sq.Ft.:
- 900
- Status:
- Active
- Beds:
- 1
- Year built:
- 2009
- Baths:
- 1.00
- MLS#:
- 7469219
- Subdivision:
- Downtown
ADDITIONAL INFORMATION
Embrace the art of luxury living in this stunning Spire one-bedroom plus den condo, perfectly situated just minutes from the theatre district. Since its grand debut in 2009, The Spire has revitalized the area by bringing private residences to the city's west side, offering an elegant blend of modern design and artistic inspiration. Waltz into an open floorplan flooded with natural light from floor-to-ceiling windows. The gourmet kitchen is a masterpiece, featuring granite countertops, stainless steel appliances, ample cabinet space, and a perfectly sized island, ideal for entertaining. The primary bedroom is a sanctuary with soaring ceilings, two spacious closets, and breathtaking city views. Indulge in the luxurious bathroom, complete with a fabulous garden soaking tub. An in-unit stackable washer and dryer. Make use of the versatile bonus room, perfect for an office, den, or creative studio. Relax and unwind on the covered balcony, taking in the vibrant cityscape, including the iconic giant pencil (formerly a smokestack) and picturesque views of the Rocky Mountains. Descend to The Spire’s 9th floor to explore a wealth of amenities, including a heated rooftop pool, jacuzzi, clubroom/party room, state-of-the-art fitness center, fire pit, dog run on the 3rd floor, 24-hour concierge, and more. This exquisite home includes a reserved deeded parking space (#451) and a storage room (#A247). Just a short stroll away, you'll find the Denver Performing Arts Center, the historic charm of Larimer Square, and the convenience of Union Station. Support local by exploring unique shops like Milly Rose Designs, enjoying a coffee and peanut butter bar at Little Finch, dining at beloved woman owned restaurants like Tamayo, or unwinding with bubbles at the inconic Champagne bar, Corridor 44. Embrace the community and local flair that makes this area truly special. Live where art meets real estate and luxury knows no bounds.
$425,000
891 14th 1006 St Denver, CO 80202
- Type:
- Other
- Sq.Ft.:
- 900
- Status:
- Active
- Beds:
- 1
- Year built:
- 2009
- Baths:
- 1.00
- MLS#:
- 7469219
- Subdivision:
- Downtown
ADDITIONAL INFORMATION
Embrace the art of luxury living in this stunning Spire one-bedroom plus den condo, perfectly situated just minutes from the theatre district. Since its grand debut in 2009, The Spire has revitalized the area by bringing private residences to the city's west side, offering an elegant blend of modern design and artistic inspiration. Waltz into an open floorplan flooded with natural light from floor-to-ceiling windows. The gourmet kitchen is a masterpiece, featuring granite countertops, stainless steel appliances, ample cabinet space, and a perfectly sized island, ideal for entertaining. The primary bedroom is a sanctuary with soaring ceilings, two spacious closets, and breathtaking city views. Indulge in the luxurious bathroom, complete with a fabulous garden soaking tub. An in-unit stackable washer and dryer. Make use of the versatile bonus room, perfect for an office, den, or creative studio. Relax and unwind on the covered balcony, taking in the vibrant cityscape, including the iconic giant pencil (formerly a smokestack) and picturesque views of the Rocky Mountains. Descend to The Spire's 9th floor to explore a wealth of amenities, including a heated rooftop pool, jacuzzi, clubroom/party room, state-of-the-art fitness center, fire pit, dog run on the 3rd floor, 24-hour concierge, and more. This exquisite home includes a reserved deeded parking space (#451) and a storage room (#A247). Just a short stroll away, you'll find the Denver Performing Arts Center, the historic charm of Larimer Square, and the convenience of Union Station. Support local by exploring unique shops like Milly Rose Designs, enjoying a coffee and peanut butter bar at Little Finch, dining at beloved woman owned restaurants like Tamayo, or unwinding with bubbles at the inconic Champagne bar, Corridor 44. Embrace the community and local flair that makes this area truly special. Live where art meets real estate and luxury knows no bounds.
- Type:
- Office
- Sq.Ft.:
- 1,491
- Status:
- Active
- Beds:
- n/a
- Lot size:
- 0.11 Acres
- Year built:
- 1980
- Baths:
- MLS#:
- 8718542
ADDITIONAL INFORMATION
Immerse your business in stunning views and modern amenities at 1800 Glenarm! This captivating 1,491 square foot office suite is available for sale or for lease on the 12th floor, and offers 4 private offices, reception, kitchenette, and meeting area. The suite itself is well-suited for a variety of businesses, providing ample space to create a productive and collaborative work environment. 1800 Glenarm boasts a prime location in the heart of Denver's vibrant Central Business District (CBD). This strategic position offers your business a multitude of advantages: Unparalleled Walkability: With a Walk Score of 98, you and your team can easily access a plethora of restaurants, shops, cafes, and entertainment venues, fostering a dynamic and convenient work experience. Excellent Transit Access: The building's Transit Score of 83 provides easy access to Denver's extensive public transportation network, including light rail and bus lines, making commutes a breeze for both you and your employees. Proximity to Major Businesses: Being situated in the heart of the CBD places you in close proximity to major corporations, professional firms, and government agencies, fostering valuable networking opportunities and potential collaborations. PROPERTY HIGHLIGHTS * Upper floor, city views * Great walkability to surrounding amenities * Secured entry and elevator system * Kitchenette * Common Fitness Center and Conference Rooms * Suite features corner office * Reception area * Full Service Lease * Competitive Rent Pricing!
- Type:
- Condo
- Sq.Ft.:
- 1,513
- Status:
- Active
- Beds:
- 2
- Year built:
- 2000
- Baths:
- 2.00
- MLS#:
- 9621104
- Subdivision:
- Riverfront Park
ADDITIONAL INFORMATION
Luxury and convenience converge seamlessly in this exceptional loft residence - a true sanctuary in the heart of Denver's premier downtown neighborhood Riverfront Park. Discover coveted southwestern mountain views from the comfort of your expansive living areas, which are ideal for both relaxing and entertaining guests. The eat-in kitchen is a chef's delight featuring a center island and upgraded penthouse quality stainless steel appliances. Ten-foot ceilings frame expansive walls, providing the perfect backdrop for showcasing your personal art collection. The spacious primary bedroom suite offers a luxurious 5-piece bath with jetted soaking tub, while the second bedroom, with a convenient built-in murphy bed, easily adapts to an office/study area. Custom closet built-ins throughout provide great, organized storage. Includes 1 parking space in secure underground garage. The building has recently installed a new ButterflyMX secure, remote, entry system and Riverfront Park has a 24/7 security team. This exquisite loft offers a prime location in Riverfront Park adjacent to Commons Park and miles of walking and biking trails.
- Type:
- Other
- Sq.Ft.:
- n/a
- Status:
- Active
- Beds:
- n/a
- Baths:
- MLS#:
- 4530063
- Subdivision:
- Water Tower Lofts
ADDITIONAL INFORMATION
Rare opportunity to purchase a downtown Denver parking space in a secure garage without requiring ownership of a condo residence in the adjacent building. Large end space for easy parking! Great location with quick access to Coors Field, McGregor Square, Union Station, Lodo, and more!
$2,850,000
1133 14th Street Unit 2150 Denver, CO 80202
- Type:
- Condo
- Sq.Ft.:
- 2,531
- Status:
- Active
- Beds:
- 2
- Year built:
- 2010
- Baths:
- 3.00
- MLS#:
- 4434236
- Subdivision:
- Downtown Denver
ADDITIONAL INFORMATION
There is something grounding about a home that was designed with “peaceful energy” at its core. You might not immediately recognize it, but it’s there… There’s a calmness to it – it feels natural and comfortable, and there’s no denying the feeling. Such is the case with Four Seasons Residence #2150. Perched twenty-one floors above the city and spanning more than 2500 square feet across the southern corner of the building, you’d be hard-pressed to find its equal. Having recently undergone a near complete transformation, it is the very essence of cool, modern and relaxed. Centered on a killer chef’s kitchen designed by Von Mod Architects, with a massive center island constructed of wood and stone, it is truly unlike anything else in the building. A full slab stone backsplash, dark wood cabinetry and a walk-in pantry balance perfectly with Subzero, Wolf and Asko appliances, turning an ordinary kitchen into a work of art. Warm-toned Arrigoni Wood floors create a natural color palette, making the space feel warm and bright. You’ll also find a myriad of other details throughout this remarkable home – custom light fixtures, wood accents and a host of cleverly designed storage features add intelligent functionality to an already smart floor plan. Of course, being surrounded by south-facing windows, complete with some of the best mountain and city views in Denver, brings a connection to your surroundings in a way that very few properties can match. But that’s just part of the story. The real value in a place like this is time, and what it can do for you when you have a professional, attentive staff to assist you on a daily basis. Nowhere other than the Four Seasons Private Residences will you find the opportunity to live life on your terms. Nowhere else can make you feel like this!
- Type:
- Condo
- Sq.Ft.:
- 1,210
- Status:
- Active
- Beds:
- 2
- Year built:
- 2005
- Baths:
- 2.00
- MLS#:
- 7039354
- Subdivision:
- Riverfront Park
ADDITIONAL INFORMATION
Welcome to your new home at the prestigious Glasshouse building, nestled in the vibrant Riverfront Park neighborhood by Union Station. This exquisite two-bedroom, two-bathroom luxury condo offers unparalleled urban living with breathtaking views and top-tier amenities. The expansive primary suite is a masterpiece of design, featuring floor-to-ceiling windows on three sides. Wake up to stunning easterly views overlooking the swimming pool and enjoy the sexy vibe of the city lights at night. The second bedroom, along with the dining area & living room, boasts panoramic city views, showcasing the iconic Union Station and the dynamic Denver skyline. Every morning, enjoy the sunrise from your private haven, and in the evening, watch the city come alive. Positioned on the DIA travel corridor, this condo provides unmatched convenience for international travel and easy access to the Rockies for your ski adventures. Whether you're jet-setting across the globe or heading out for a weekend in the mountains, your travel plans are made effortless with this prime location. The Glasshouse building offers a suite of world-class amenities designed to enhance your lifestyle. Keep fit and healthy in the state-of-the-art fitness facility, or take advantage of the full-time front desk staff for any assistance you might need. The park-front location offers limitless riverside trails perfect for running or biking, giving you the perfect blend of urban living and outdoor recreation. Just a short walk to downtown Denver, you can indulge in an array of dining options, sports venues, and concert halls. Enjoy the convenience of city living with the tranquility of a park-front home. Whether it's a night out on the town or a quiet evening at home, you have the best of both worlds at your fingertips. Experience the epitome of luxury and convenience at the Glasshouse. Your sophisticated urban sanctuary awaits, offering a lifestyle that is both dynamic and serene. Welcome home.
- Type:
- Condo
- Sq.Ft.:
- 4,495
- Status:
- Active
- Beds:
- 3
- Lot size:
- 0.1 Acres
- Year built:
- 2008
- Baths:
- 4.00
- MLS#:
- 5981764
- Subdivision:
- Downtown
ADDITIONAL INFORMATION
Welcome to Residence XXV, one of the most sought after addresses in Denver, hosted above the Ritz Carlton hotel in the heart of downtown. Experience luxurious urban living in this epic penthouse, complete with all of the high-end amenities that accompany a world class luxury hotel: concierge service, valet parking, lounge plus a private residence lobby and elevator. Freshly remodeled and furnished, step into Unit 1907 to find an elegant entryway spotlighted by a crystal chandelier leading into the open floor plan lined with windows showcasing the stunning city and mountain views. Lighted tray ceilings and rich hardwood floors add style to each room, further accentuated by the gas fireplace and mounted TV found in the great room. Continue through to the gourmet kitchen offering a huge quartz island, custom backsplash, under cabinet lighting, and professional grade appliances including a Viking range with double ovens and pot filler, plus a dual zone wine cooler. A linear crystal chandelier defines the dining room complete with a bar and an additional dual zone wine cooler and lighted drink cabinet in the hall connecting the dining room to the study, where all-to-wall windows, built-ins and mounted TV create the ultimate home office. Rest and recharge after a long day in your generous primary suite, underscored by more sweeping views, a dreamy walk-in closet plus two additional closets, and a sumptuous 5-piece bath complete with a jetted tub. A second primary bedroom with private full bath, third bedroom suite, gym, powder room and laundry room complete the floorplan. Centrally located nearby highly rated shops and restaurants, 16th Street Mall, Union Station Plaza and the vibrant Dairy Block, you won’t want to miss out on this exceptional luxury condo.
- Type:
- Condo
- Sq.Ft.:
- 1,315
- Status:
- Active
- Beds:
- 1
- Year built:
- 1979
- Baths:
- 2.00
- MLS#:
- 7013801
- Subdivision:
- Downtown
ADDITIONAL INFORMATION
Experience exceptional urban living in this beautifully reimagined residence at Larimer Place. Originally designed as a 2-bedroom condo, this unit has been thoughtfully converted into an expansive 1-bedroom, offering a versatile open floor plan ideal for entertaining, remote work, or simply enjoying the added space. The layout can easily be converted back to a 2-bedroom if desired. Located in the heart of downtown Denver, Larimer Place boasts top-tier amenities including a pool, tennis/pickleball court, fitness center and saunas, all within steps of Denver’s premier dining, shopping, and cultural destinations. The spacious primary bedroom features a generous walk-in closet, complemented by an additional closet in the flexible living space—perfect for a Murphy bed and home office setup. This residence also includes a stacked washer and dryer, two secure storage lockers, a deeded parking space in the garage (with the potential to lease an additional space), and covered guest parking. With 24/7 front desk security and resort-style amenities, Larimer Place offers a unique combination of luxury and convenience. Don’t miss this rare opportunity to own a pristine, competitively priced condo in one of Denver’s most prestigious addresses. Schedule your private showing today!
- Type:
- Other
- Sq.Ft.:
- n/a
- Status:
- Active
- Beds:
- n/a
- Baths:
- MLS#:
- 5484461
- Subdivision:
- Water Tower Lofts
ADDITIONAL INFORMATION
Unique opportunity to purchase a dedicated covered parking place in a secure garage in downtown Denver! It does not require ownership of a Condo. This is a great location within walking distance to Coors Field, Union Station and McGregor's square!!
- Type:
- Condo
- Sq.Ft.:
- 1,396
- Status:
- Active
- Beds:
- 2
- Lot size:
- 0.86 Acres
- Year built:
- 2000
- Baths:
- 2.00
- MLS#:
- 1669988
- Subdivision:
- Lodo
ADDITIONAL INFORMATION
Looking for the perfect place to call home? Check out this charming and exclusive 2 bedroom, 2 bathroom condo NOW for sale in the heart of Denver! Explore inside to discover a spacious open floor plan featuring plenty of natural light, polished wood flooring, a neutral color palette throughout, and a delightful two-way fireplace. The gorgeous kitchen is complete with ample wood cabinetry, stainless steel appliances, track lighting, sleek granite-tile counters, and a peninsula equipped with a breakfast bar great for casual dining. The cozy primary bedroom offers a large walk-in closet two-way fireplace and a private bathroom showcasing dual sinks for added comfort. Relax and enjoy fantastic city views from the lovely balcony! Also, this property includes two assigned garage spaces for your convenience and is located just a few minutes away from all the dozens of restaurants, shopping spots, venues in Downtown Denver, and so much more. This is sure to be the place you have been looking for! Do not wait any longer, act now!!
- Type:
- Condo
- Sq.Ft.:
- 1,367
- Status:
- Active
- Beds:
- 2
- Year built:
- 2002
- Baths:
- 2.00
- MLS#:
- 3495737
- Subdivision:
- East Denver Boyds
ADDITIONAL INFORMATION
In the vibrant LoDo neighborhood steps from Union Station, this two-bedroom loft offers a chic urban living experience. The kitchen, designed for culinary enthusiasts, showcases a spacious island with a wine refrigerator, top-of-the-line Sub-Zero and Thermador appliances, and sleek European cabinets. The interior of this home has been meticulously updated with designer lighting and fully automated electronic blinds throughout, seamlessly blending style and practicality. Enhanced with eco-friendly elements like solid core doors and energy-efficient Low-E glass windows, the space exudes modern sophistication. The brand-new oak floors add a touch of luxury to the ambiance. Step outside to the expansive 1250 sq ft terrace with a hot tub spa, complete patio sound system, gas grill, and fire pit connections, creating the perfect outdoor entertainment area. Building amenities include a 2000 sq ft gym, a dedicated business center, a 24-hour lobby attendant, an on-site maintenance manager, and a dedicated cleaning service that maintains the building's common areas, ensuring a convenient and upscale lifestyle.
- Type:
- Condo
- Sq.Ft.:
- 654
- Status:
- Active
- Beds:
- 1
- Year built:
- 2005
- Baths:
- 1.00
- MLS#:
- 8748847
- Subdivision:
- Riverfront Park
ADDITIONAL INFORMATION
Discover the epitome of urban living in this stunning 1-bedroom, 1-bathroom condo in the Glass House. Be captivated by the mesmerizing city views that greet you from expansive glass windows, filling the enchanting interior with abundant natural light. The electric blinds are easy to use for when you want to sleep in! The perfectly sized living and dining rooms are enhanced by soaring ceilings and elegant wood-plank tile flooring. A convenient built-in desk area offers the ideal nook for a home office or study. The chef’s kitchen is nothing short of spectacular, featuring sleek stainless steel appliances, recessed lighting, granite countertops, and a chic black subway tile backsplash. Ample storage is provided by a handy pantry and elegant white shaker cabinetry. Retreat to the cozy bedroom, which boasts stylish accent walls and direct access to a private balcony—an idyllic spot for hosting friends or savoring serene moments under the stars. This residence includes one parking space, with additional bike storage available for a small fee. Perfect as a primary residence or a valuable income-generating investment property, it comes fully furnished for your convenience. Living in the Glass House is not just about the luxurious and unique interiors, but the lifestyle it offers. Perfectly situated between downtown and the Lower Highlands neighborhoods, and across from Commons Park with scenic walking paths, this location is unparalleled. The Glass House amenities are second to none, including a front desk, gym, Pilates studio, community room, and a pool. This home truly is an urban oasis in the heart of downtown Denver. 24 Hour Notice is Required for All Tours.
$3,950,000
1133 14th Street Unit 3220 Denver, CO 80202
- Type:
- Condo
- Sq.Ft.:
- 3,120
- Status:
- Active
- Beds:
- 3
- Year built:
- 2010
- Baths:
- 4.00
- MLS#:
- 5027615
- Subdivision:
- Downtown Denver
ADDITIONAL INFORMATION
The word exquisite gets used a lot these days, and rarely does it equate to what’s being described. Such is not the case with Residence #3220 at the Four Seasons Private Residences. On the contrary - every decision, every dollar spent on a recent and significant renovation was thoughtfully considered to create what is a truly remarkable home. On the surface, Residence #3220 is a three bedroom, three-and-one-half bath residence, with just over 3100 finished square feet, plus a large covered balcony. And while that’s important information, that doesn’t begin to describe the experience of owning this home. Purchased by the current owners in 2019, it has undergone a complete transformation, turning what was a lovely home into a remarkable one. From top to bottom, every detail was considered. Driven by a mandate of creating a modern, yet warm environment, that is both sophisticated and relaxed, it delivers on 100% of those promises. Each element, from warm woods, to elegant marble, to concrete and steel was specifically selected to foster a sense of authentic, modern charm. You’ll find clever details throughout, including wood in-laid ceilings, custom storage and lighting solutions, as well as a Savant system that drives state-of-the-art technologies to every corner of the home. You’ll also find delightful additions, such as a cleverly designed bar for entertaining, floor-to-ceiling wine storage and display, a built-in BBQ to go along with timeless Ipe wood floors and stereo speakers on the balcony, and a steam shower in the primary bathroom that will stop you in your tracks. This isn’t an apartment in the city. It’s a home – one that can become your door to the city, or your oasis from it. And by its nature, sitting atop the Four Seasons Hotel, HOW you live becomes almost more important than WHERE you live. This is truly a rare opportunity – one that should not be missed!
- Type:
- Condo
- Sq.Ft.:
- 2,198
- Status:
- Active
- Beds:
- 2
- Year built:
- 1905
- Baths:
- 2.00
- MLS#:
- 2346507
- Subdivision:
- Lodo
ADDITIONAL INFORMATION
Location! Location! Location! PLUS SELLER IS WILLING TO PAY FOR A 2-1 BUYDOWN OR HELP WITH CLOSING COSTS, LET'S TALK Welcome home to the Historic Mercantile Square Lofts! Originally constructed in 1896 and updated over 100 years later. This loft offers tons of historic details, preserved and restored throughout, including original timber beams, exposed brick and concrete, and soaring ceilings. The ideal location is right across from Union Station and has direct access to I-25 and how about jumping on the commuter rail to get to Denver International Airport. Vintage industrial charm in the heart of LODO! The rustic charm of this building along with modern updates is the best of both worlds in this rare two story loft. Exposed brick, hickory hardwood floors, soaring 14 foot exposed plank ceilings, wood beams, chef’s kitchen with a La Cornue range and Sub-Zero Fridge, and luxurious spa-like master bath...no detail has been overlooked. Two deeded parking spots in secured garage. Gas line on main floor balcony. Ability to add a rooftop terrace/outdoor living space... amazing views! This unique loft is filled with charm and character and the LODO lifestyle can be yours, (just like SOHO in NYC) which by the way, condos in this building rarely come on the market. But if you feel like exploring the nearby area, there are many leisure and shopping options to keep your day eventful. Ball Arena, 16th Street Mall, Denver Center for the Performing Arts, and Coors Field are only a few of the countless attractions nearby. Of course, we can’t forget about the hundreds of restaurants just a few steps away from your front door. We are located two blocks from the Cherry Creek Running Trail and the Platte River Park, and a ten minute walk to the Lower Highlands, Commons Park, and River Front Park.
- Type:
- Condo
- Sq.Ft.:
- 974
- Status:
- Active
- Beds:
- 1
- Year built:
- 2009
- Baths:
- 1.00
- MLS#:
- 9297796
- Subdivision:
- Downtown
ADDITIONAL INFORMATION
***CONTACT LISTING AGENT ABOUT POSSIBLE ASSUMABLE VA LOAN WITH LOW 2.25% RATE!*** A HIDDEN GEM IN DOWNTOWN DENVER WITH A HUGE OUTDOOR TERRACE! It sounds too good to be true, but this residence is one of only 6 homes at SPIRE with a large outdoor terrace covering 530 sq.ft. You can install a fire-pit, a gas grill, and even your own private hot-tub! This 974 sq.ft. home with 1 bedroom and 1 bathroom has soaring 14’ ceilings that have to be seen to be believed, plus floor-to-ceiling windows and tons of upgrades ($50k+) including contemporary lighting, custom cabinetry, premium carpeting, custom closet systems, and a cook's kitchen w/ Bertazzoni induction range & microwave, granite countertops and sleek stainless steel appliances. After a long day, retreat to your outdoor terrace to enjoy a glass of wine or a beer and watch the sun set and paint the sky in colors. Then toss a dinner on your grill and enjoy dining outdoors. This home comes access to the exclusive 42nd-floor SkyClub lounge with views as far as the eye can see. High in the sky, the SkyClub is the ideal venue for celebrating that special occasion or having an impromptu get-together with neighbors. 1 parking space and 1 storage unit included The 42-story SPIRE is LEED-certified, with 40,000 sq ft of awesome amenities, including a swimming pool and hot tub which are heated & open year-round, extensive health club, the Box Office multimedia theater, outdoor grilling area, 10th-floor private event lounge, 24-hour courtesy desk, fully-furnished SPIRE guest suites, special accommodations for electric vehicles, and modern security & access control systems. Very well-maintained building! Check out the recently renovated amenity spaces. SPIRE has the best valued communication package in the city! Each condo has super-fast internet --1 gig dedicated to each condo. DirecTV Genie with DVR, the Total Choice Package which includes HBO, Showtime and Cinemax! Come home to Downtown Denver's SPIRE -- life is better here!
- Type:
- Condo
- Sq.Ft.:
- 1,909
- Status:
- Active
- Beds:
- 2
- Year built:
- 1981
- Baths:
- 2.00
- MLS#:
- 5137787
- Subdivision:
- Lodo
ADDITIONAL INFORMATION
**OPEN HOUSE 11/2 11AM to 2PM**11/3 from 10AM to 3PM***This quiet luxury high rise condo has everything you want living downtown, a spectacular experience! Enjoy the true 1900 sqft open space concept condo. The open floor plan greets you with beautiful solid hardwood floors, showcasing the wood burning fireplace. This condo is ONE of the FEW Units in the building with 10-foot ceilings, making it so much more open. The kitchen features plenty of cabinets, walk-in pantry, stainless steel appliances, quiet dishwasher, breakfast bar. The bedrooms have hardwood floors, and the master bathroom has double vanities. Floor to ceiling windows provide plenty of natural light and breathtaking views of Union Station, mountains and the city lights. This building is one of the few that allows Airbnb! Conveniently located within walking distance to great restaurants in Larimer Square, 16th Street Mall, Coors Field, the Denver Center for the Performing Arts, Union Station and The A-Line to the airport. You can also jump on the Free Mall Ride to head to Union Station or Civic Center Park! Within minutes to Coors Field, Ball Arena, or Mile High Stadium! Resort-like building amenities include a full fitness center, infrared sauna, steam room, indoor pool, outdoor basketball and tennis/pickleball courts, a running track, and terrace with 9 gas grills, an herb garden and cabanas overlooking Larimer Street. The 5th floor community room is equipped with a full kitchen, piano, large-screen TVs, pool table, shuffleboard and an outside grill and fire pit. The 5th floor enclosed conference room can be reserved for meetings. The 24/7 full-service concierge front desk manages food delivery, mail/packages, etc. Comes with 2 deeded parking spots, storage unit in the secure garage. SELF-SERVE CAR WASH in the loading dock area This rare opportunity to own a downtown short-term rental friendly property won’t last long! With this building, the possibilities and flexibility are endless!
- Type:
- Townhouse
- Sq.Ft.:
- 1,925
- Status:
- Active
- Beds:
- 3
- Lot size:
- 0.02 Acres
- Year built:
- 2006
- Baths:
- 4.00
- MLS#:
- IR1012959
- Subdivision:
- Hoyt & Robinsons Add To Denver
ADDITIONAL INFORMATION
Ideally situated only blocks away Coors Field & Union Station, this 3 bedroom, 4 bathroom townhome features a modern architectural design with high ceilings, quality finishes, fresh new carpet & paint, and amazing city views from the rooftop deck. On the first level is an attached spacious 2-car attached garage along with a comfortable guest bedroom, which could also be a perfect office, and an adjacent 3/4 bathroom. The second level showcases tons of light streaming thru expansive windows and an open-concept kitchen with a Jenn-Air refrigerator, Viking appliances including a 6-burner gas stove. The living room and kitchen share a two-sided gas fireplace and a shaded balcony completes this level. On the third floor, there is a second bedroom with an en-suite bathroom, a laundry closet, and a primary suite complete with a Juliette balcony, a walk-in closet and a 5-piece bathroom. Offering almost 750 sqft of outdoor living space, the expansive rooftop terrace displays stunning panoramic views of the Denver skyline and Coors Field. The monthly HOA fee includes water and trash. This is the ideal choice for city enthusiasts or anyone looking to enjoy all that LoDo and Downtown Denver has to offer.
Andrea Conner, Colorado License # ER.100067447, Xome Inc., License #EC100044283, [email protected], 844-400-9663, 750 State Highway 121 Bypass, Suite 100, Lewisville, TX 75067

Listings courtesy of REcolorado as distributed by MLS GRID. Based on information submitted to the MLS GRID as of {{last updated}}. All data is obtained from various sources and may not have been verified by broker or MLS GRID. Supplied Open House Information is subject to change without notice. All information should be independently reviewed and verified for accuracy. Properties may or may not be listed by the office/agent presenting the information. Properties displayed may be listed or sold by various participants in the MLS. The content relating to real estate for sale in this Web site comes in part from the Internet Data eXchange (“IDX”) program of METROLIST, INC., DBA RECOLORADO® Real estate listings held by brokers other than this broker are marked with the IDX Logo. This information is being provided for the consumers’ personal, non-commercial use and may not be used for any other purpose. All information subject to change and should be independently verified. © 2024 METROLIST, INC., DBA RECOLORADO® – All Rights Reserved Click Here to view Full REcolorado Disclaimer
| Listing information is provided exclusively for consumers' personal, non-commercial use and may not be used for any purpose other than to identify prospective properties consumers may be interested in purchasing. Information source: Information and Real Estate Services, LLC. Provided for limited non-commercial use only under IRES Rules. © Copyright IRES |
Denver Real Estate
The median home value in Denver, CO is $576,000. This is higher than the county median home value of $531,900. The national median home value is $338,100. The average price of homes sold in Denver, CO is $576,000. Approximately 46.44% of Denver homes are owned, compared to 47.24% rented, while 6.33% are vacant. Denver real estate listings include condos, townhomes, and single family homes for sale. Commercial properties are also available. If you see a property you’re interested in, contact a Denver real estate agent to arrange a tour today!
Denver, Colorado 80202 has a population of 706,799. Denver 80202 is less family-centric than the surrounding county with 28.55% of the households containing married families with children. The county average for households married with children is 32.72%.
The median household income in Denver, Colorado 80202 is $78,177. The median household income for the surrounding county is $78,177 compared to the national median of $69,021. The median age of people living in Denver 80202 is 34.8 years.
Denver Weather
The average high temperature in July is 88.9 degrees, with an average low temperature in January of 17.9 degrees. The average rainfall is approximately 16.7 inches per year, with 60.2 inches of snow per year.
