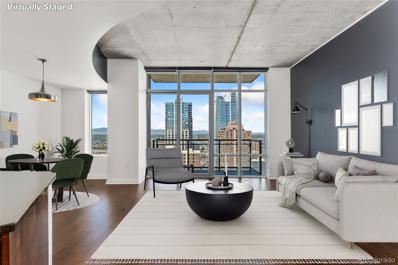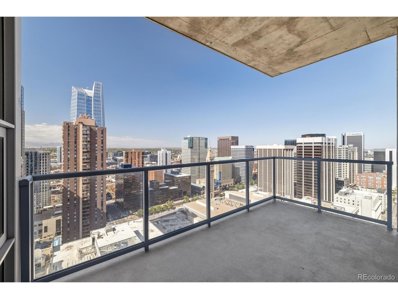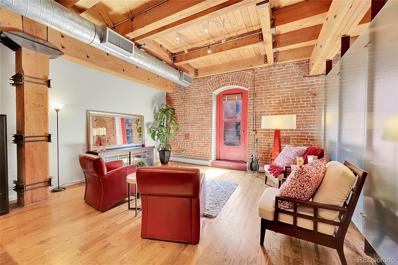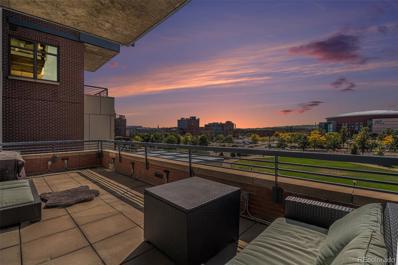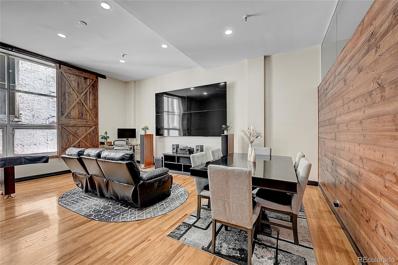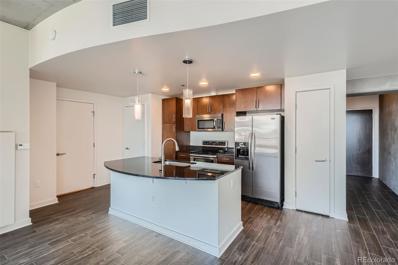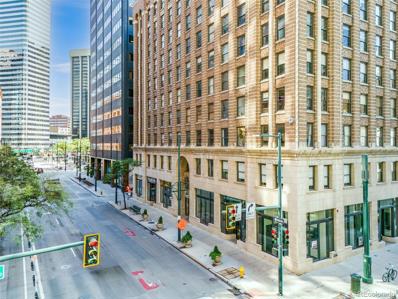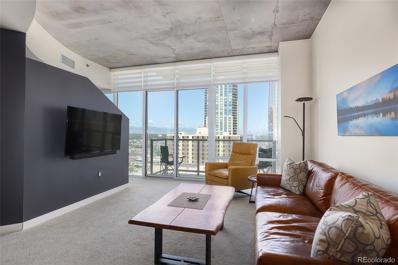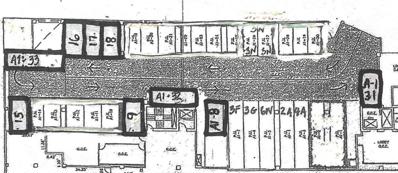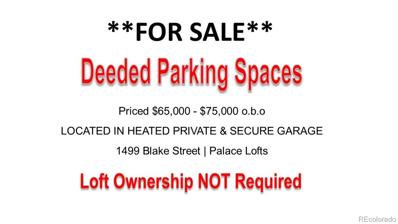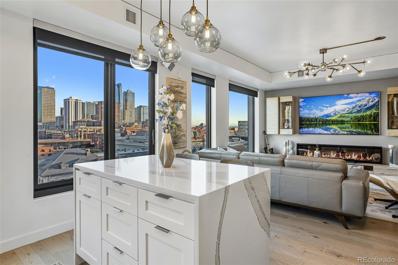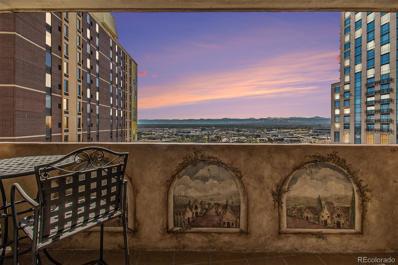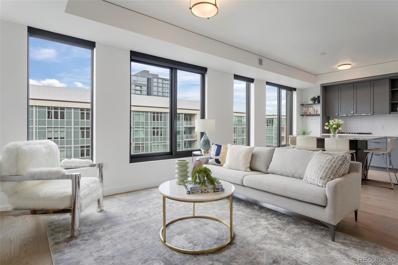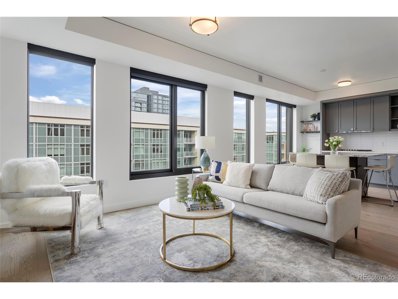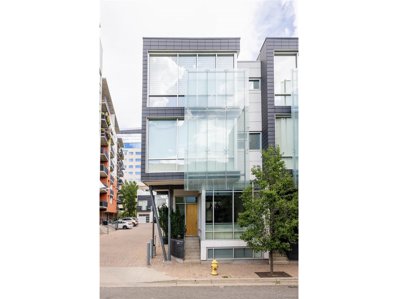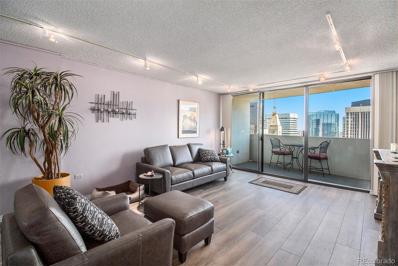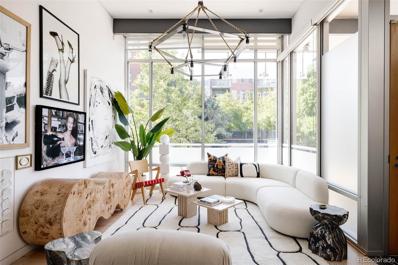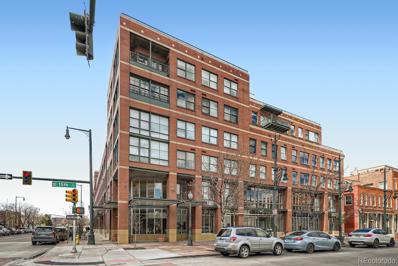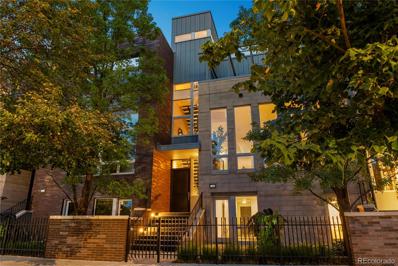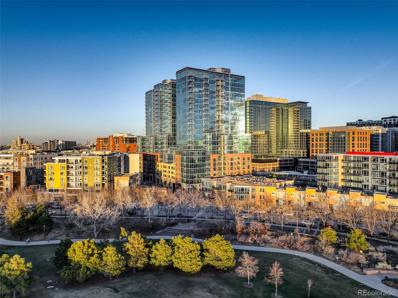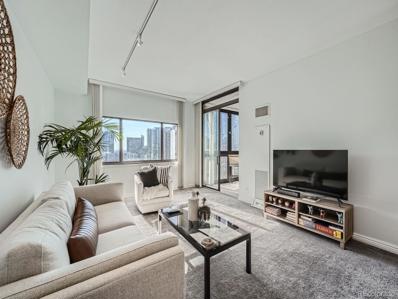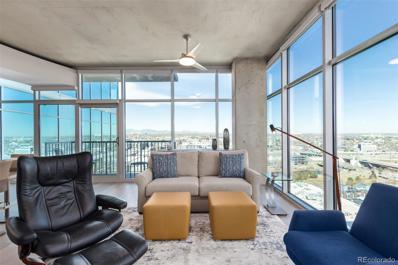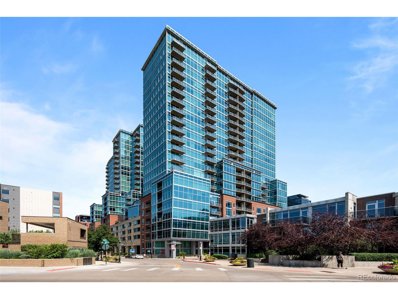Denver CO Homes for Rent
- Type:
- Condo
- Sq.Ft.:
- 816
- Status:
- Active
- Beds:
- 1
- Year built:
- 2009
- Baths:
- 1.00
- MLS#:
- 9295732
- Subdivision:
- Upper Downtown Denver
ADDITIONAL INFORMATION
Welcome to luxurious living at The Spire, located in the vibrant heart of downtown Denver! This stunning west-facing SkyClub Residence offers breathtaking, uninterrupted views of the city skyline and majestic mountains through its expansive floor-to-ceiling windows, flooding the space with abundant natural light. Step out onto your private balcony to soak in the sweeping panoramas and enjoy spectacular sunsets. The open floor plan is perfect for modern living, featuring a chef’s kitchen equipped with granite countertops, high-end stainless steel appliances, a spacious kitchen island, and elegant hardwood flooring that flows through the kitchen, dining, and living areas, creating a warm and inviting ambiance. The spacious bedroom offers a custom walk-in closet with built-in shelving for optimal organization, as well as an ultra-convenient in-closet laundry area. The beautifully appointed full bath ensures both luxury and comfort. As a SkyClub resident, you have access to numerous amenities in a private lounge reserved for high-floor residents. With its country club atmosphere, it’s perfect for hosting events, watching sports, catching fireworks displays, or relaxing during the day in one of its quiet, serene spaces. The Spire’s resort-style amenities elevate your lifestyle, featuring a year-round 9th floor pool, hot tub, an extensive fitness center, multimedia lounge, outdoor grilling area, dog park, and more. Modern security measures, including a 24-hour courtesy desk, ensure peace of mind. The condo also comes will access to a private secure storage area in the garage area. This pet-friendly, luxury high-rise is located within walking distance to Denver’s best restaurants, bars, and entertainment venues. Enjoy the ease of access to the convention center, arts district, LoDo, 16th Street Mall, and nearby public transit options including the train to the airport. Experience the pinnacle of urban living in this exceptional condo at The Spire!
$939,900
891 14th 3108 St Denver, CO 80202
- Type:
- Other
- Sq.Ft.:
- 1,277
- Status:
- Active
- Beds:
- 2
- Year built:
- 2009
- Baths:
- 2.00
- MLS#:
- 7581466
- Subdivision:
- Downtown
ADDITIONAL INFORMATION
This 2-bedroom, 2-bathroom corner unit on the 31st floor of SPIRE offers breathtaking views of the Rocky Mountains, Downtown Denver, and beyond. Floor-to-ceiling windows flood the home with natural light, providing spectacular scenery from every angle. Whether it's the sun setting behind the mountains or the city lights twinkling at night, this home offers a truly unmatched living experience. The interior boasts modern finishes including stainless steel appliances, granite countertops, and luxury vinyl plank flooring. Loft-like high ceilings and exposed concrete lend the condo a chic, urban feel. The primary bedroom is equipped with motorized shades. Recent upgrades include a custom closet, a newer heat pump, and an updated dishwasher and washer/dryer. The seller has even added a door to the primary bedroom for added privacy and comfort. A deeded parking space (#100) in the attached garage is included. If you need a second space (#344) is for sale for 60K. SPIRE offers over 40,000 square feet of fantastic amenities for its residents. These include a year-round heated pool and hot tub, a state-of-the-art health club, the Box Office multimedia theater, and an outdoor grilling area. The 10th-floor private event lounge is perfect for hosting gatherings, and the building offers furnished guest suites for visitors. With 24-hour courtesy desk services, electric vehicle accommodations, advanced security, and access control systems, SPIRE is designed for modern, urban living. Each unit also comes with super-fast 1-gig internet, and the building is LEED-certified. Located at 14th & Champa Street, SPIRE puts you right in the heart of Downtown Denver. You're steps away from Larimer Street's restaurants, Denver's vibrant nightlife, the Colorado Convention Center, and Union Station. For travelers, easy access to the A-Line train to DIA makes this location incredibly convenient. Experience luxury high-rise living with unbeatable views and first-class amenities at SPIRE.
- Type:
- Condo
- Sq.Ft.:
- 1,174
- Status:
- Active
- Beds:
- 1
- Year built:
- 1905
- Baths:
- 1.00
- MLS#:
- 5837375
- Subdivision:
- Lodo
ADDITIONAL INFORMATION
Discover urban sophistication in this 1-bedroom, 1-bathroom loft-style condo at the historic Wynkoop Mercantile Lofts. With only 15 residences in the building, this is a rare opportunity to own one of the one-level units on the 3rd floor, in this coveted location. Located steps from Union Station, Coors Field, and world class dining, this loft seamlessly blends modern comfort with industrial charm. Enjoy exposed brick accent walls, beautiful hardwood floors, and soaring wood beam ceilings that exude character. The private balcony offers a perfect retreat for morning coffee or evening relaxation, while the shared rooftop deck provides space for larger gatherings and beautiful city views. Whether you’re seeking the quintessential downtown lifestyle or a convenient pied-à-terre, this space is your ideal Denver haven.
- Type:
- Condo
- Sq.Ft.:
- 1,467
- Status:
- Active
- Beds:
- 1
- Year built:
- 2002
- Baths:
- 2.00
- MLS#:
- 6352389
- Subdivision:
- Waterside Lofts Condos
ADDITIONAL INFORMATION
The gateway to LoDo, Waterside Lofts are one of Denver’s First Transitional Condominium Towers. Constructed in 2002, the Residences Infuse Contemporary Amenities with Distinctive Loft Design. Cool Concrete Ceilings and Exposed Duct Work Add an Industrial Flare to the Flats. Upon Exiting the Building the Neighborhood Unfolds Beneath Your Feet: Cherry Creek Trail, Speer Blvd. Park, Ball Arena, Elitches, and LoDo, 1.5 miles from Empower Field.Walking distance to the finest Restaurants and shopping. Building amenities include a 2000 sq ft gym, a dedicated business center, a 24-hour lobby attendant, an on-site maintenance manager, and a dedicated cleaning service that maintains the building's common areas, ensuring a convenient and upscale lifestyle. Walk, dine, shop, play. This unit has a large balcony with front range mountain views, breathtaking sunrise and sunsets. Easy access to Highway I-25. This fully renovated unit has, italian marble floors throughout, a built in bar with a built in wine refrigerator.
- Type:
- Condo
- Sq.Ft.:
- 1,365
- Status:
- Active
- Beds:
- 2
- Year built:
- 1905
- Baths:
- 1.00
- MLS#:
- 4694635
- Subdivision:
- Neusteters
ADDITIONAL INFORMATION
True loft character and by far one of the most spacious downtown properties in it's price range. Sprawling hardwood floors, high ceilings and natural light from large glass windows create the timeless character of this 2 bedroom corner unit. Both bedrooms are spacious, featuring glass installations and offset locations, creating privacy for guests and easily accommodate a roommate if desired. The kitchen has newly updated LED and countertop lighting, premium high efficiency refrigerator, and granite countertops. Custom stained barn door style window and door accents throughout the home. This space is perfect for enjoying movies or hosting pre/post game day watch parties - Big screen video display is included. Upgrades include: laundry in-unit with nearly new washer and dryer, recessed lighting and new interior paint make the space feel even bigger. Recently installed custom primary bedroom closet cabinetry. Updated bathroom accessories include new vanity, lighting, paint , hardware and more. This building includes a fitness center on the same floor as the unit, common area lounge, bicycle storage, common area office, and game room with a pool table. The parking space is one of the best in the heated garage & there's an enclosed adjoining storage unit for seasonal items and outdoor gear. Located on the 4th floor of the once famous Neusteters fine fashion department store. HOA dues include internet, water and more. This location can’t be beat - Only steps to 16th St Mall amenities, light rail, dining, theatre, arts, shopping and local events. Mall renovations should be completed next spring, and the downtown spotlight will shine like never before. Priced to sell, nearly the lowest price per square foot available downtown.
- Type:
- Condo
- Sq.Ft.:
- 831
- Status:
- Active
- Beds:
- 1
- Year built:
- 2009
- Baths:
- 1.00
- MLS#:
- 3967207
- Subdivision:
- Downtown
ADDITIONAL INFORMATION
Welcome to your new home! This desirable unit offers 1 bedroom and 1 bathroom. Has 14' ceilings with floor to ceiling windows. For your convinience you have in unit full washer and dryer. The kitchen is precious with a beautiful island. Granite countertops with stainless steel appliances. Beautiful flooring throughout. The bathroom offers an updated vanity and tile flooring. Nice size tub with a shower. Retreat to your patio after a long day and enjoy the beautiful city views. If you like entertaining this is the place for you. The amenities are endless. You will enjoy over 40,000 sq ft of amenities including all year around swimming pool and hot tub. Specious health club, outdoor grilling area, furnished guess suits, 10th-floor private event lounge, 24-hour courtesy desk, and electric vehicle accommodations. You will be in the heart of Denver close to restaurants, public transit, shopping, entertainment and much more. This unit is a must see!
- Type:
- Condo
- Sq.Ft.:
- 1,145
- Status:
- Active
- Beds:
- 1
- Lot size:
- 0.5 Acres
- Year built:
- 1930
- Baths:
- 1.00
- MLS#:
- 5554245
- Subdivision:
- East Denver Boyds
ADDITIONAL INFORMATION
Experience Urban Luxury in One of Denver’s Premier Loft-Style Condos Step into this impeccably renovated loft-style condo, where modern sophistication meets comfort in one of Denver's most desirable locations. Featuring rich hardwood floors, sleek quartz countertops, and stunning custom lighting, every detail of this home has been thoughtfully designed for style and functionality. Unique to this studio is a clever layout that adds two partition walls, creating a dedicated office space and a private bedroom—ideal for both relaxation and productivity. The kitchen and bathroom, updated in 2021, showcase top-tier appliances including a convection oven, induction stovetop, built-in coffee machine, and wine refrigerator, while the bathroom boasts heated floors for ultimate comfort. This rare unit also includes sought-after underground parking and additional storage space—an urban luxury. Situated just steps away from Denver's iconic attractions like The Milk Market, McGregor Square, Coors Field, Union Station, and a variety of top-tier restaurants, this condo is your gateway to the vibrant Denver lifestyle. Don’t miss out on this unique opportunity!”
- Type:
- Condo
- Sq.Ft.:
- 1,475
- Status:
- Active
- Beds:
- 2
- Year built:
- 2019
- Baths:
- 2.00
- MLS#:
- 2146731
- Subdivision:
- Downtown
ADDITIONAL INFORMATION
Contract on or before 11/15/24 and close before end of year to receive credits of 1 YEAR OF HOA DUES + PARKING ($17,531 value) AND AN ADDITIONAL $5000 FOR AIRFARE & HOTEL! Ask for details. Welcome to Residence 1713, where the majestic Rocky Mountain Range meets the vibrant pulse of Denver. Enjoy optional furnishings, making your transition to this luxurious residence seamless. This corner home features 2 bedrooms, 2 bathrooms, and a den—one of only two unique layouts in the community—perfectly balancing space and refined comfort. Step into the sun-drenched living room, where stunning sunset views create a stunning backdrop, enhanced by a rare fireplace and a private balcony. The chef's kitchen is equipped with a gas cooktop and high-end Bosch appliances, blending style and functionality. Both bedrooms are designed for tranquility, featuring roller shades to set the perfect ambiance. The primary suite boasts an ensuite bath and an expansive walk-in closet. Thoughtful details like dimmable lighting and quiet ceiling fans elevate the living experience, while a laundry area near the entrance and custom storage add convenience. Living at The Coloradan grants you access to premium amenities, including an 18th-floor lounge with panoramic views, a year-round outdoor pool and hot tub, a cozy fire pit, and commercial-grade grills. Stay active in the fully-equipped fitness center, and enjoy peace of mind with on-site security. The library provides a tranquil escape for reading or remote work. On the ground floor, explore a variety of retail options, including the Union Hall Arts & Culture Center, Kaffe Landskap, and Sweetgreen. Located next to Union Station, The Coloradan is just steps away from Denver’s finest dining options, including Tavernetta and Mercantile Dining & Provision. Jump on the Train to the Plane or attend a bustling farmer’s markets, with the largest Whole Foods located across the street.
- Type:
- Condo
- Sq.Ft.:
- 637
- Status:
- Active
- Beds:
- 1
- Year built:
- 1938
- Baths:
- 1.00
- MLS#:
- 9341907
- Subdivision:
- Downtown
ADDITIONAL INFORMATION
Ready to embrace the city life in the Mile High City? This 7th-floor unit offers peace and quiet while being just a short walk from restaurants, coffee shops, grocery stores, entertainment, and the beloved 16th Street Mall. Midland Lofts prioritizes safety with a secure entrance leading to a beautiful lobby and key-coded elevator access. Inside your updated, exposed-style loft, you'll find a modern kitchen, real wood floors, plenty of natural light, and stunning city views through large windows. This one-bedroom condo offers the rare perk of a private storage closet in the basement, perfect for hobby gear or holiday decorations. Additional amenities include free shared laundry facilities on every floor and a fitness center. If parking is needed, the current occupant of #705 conveniently rents a nearby parking spot within walking distance.
- Type:
- Condo
- Sq.Ft.:
- 900
- Status:
- Active
- Beds:
- 1
- Year built:
- 2009
- Baths:
- 1.00
- MLS#:
- 4850857
- Subdivision:
- Downtown
ADDITIONAL INFORMATION
Spectacular 1 bedroom, 1 bath, + Den at Spire. This condo is located in the heart of the downtown is light airy, open, and boasts around 900 sq ft. of living space. The spacious living room features, hardwood floors, floor to ceiling windows and some of the best city and mountain views anywhere in Downtown Denver. The well-appointed kitchen features stainless steel appliances, slab granite countertop, large kitchen island and eat-up bar, perfectly designed for entertaining and today’s chef. Large bedroom with two custom built-in closets provides ample amount of storage space. Top of the line washer and dryer. The Den is furnished with a Murphy bed for guests. Imagine enjoying your morning coffee or sunset cocktails from the balcony while soaking in the sun and the majestic views of the mountains and city. One parking space included. Building amenities are unparalleled and include 40,000 square feet of awesome amenities, including a rooftop pool which is heated & open year-round, hot-tub, extensive health club, The Zone multimedia lounge, the Box Office multimedia theater, garage dog park, outdoor grilling area, 10th floor private event lounge, 24-hour courtesy desk, fully-furnished SPIRE guest suites, and modern access control systems. Easy access to everything downtown Denver has to offer; Cherry Creek bike path, Denver Center for the Performing Arts, Denver’s night life, Larimer Street restaurants, the Colorado Convention Center, Denver Pavilions, Whole Foods Market, Union Station, and the A-Line train to Denver International Airport.
- Type:
- Other
- Sq.Ft.:
- n/a
- Status:
- Active
- Beds:
- n/a
- Baths:
- MLS#:
- 2839064
- Subdivision:
- Lodo
ADDITIONAL INFORMATION
DEEDED PARKING IN PRIME LOWER DOWNTOWN LOCATION. PRIVATE, HEATED, SECURE GARAGE WITH 14 FOOT ENTRY CLEARNACE **LOFT/CONDO OWNERSHIP NOT REQUIRED**. A RARE FIND FOR DEEDED PARKING WITH NO RESTRICTIONS TO LEASE OR FUTURE RESALE. LIST PRICE $70K OR BEST OFFER. THIS SPACE IS CURRENTLY LEASED MONTH-TO-MONTH FOR $325. ENTER ALLEY FROM 15TH STREET BETWEEN BLAKE & WAZEE STREETS.
- Type:
- Other
- Sq.Ft.:
- n/a
- Status:
- Active
- Beds:
- n/a
- Baths:
- MLS#:
- 8433090
- Subdivision:
- Lodo
ADDITIONAL INFORMATION
DEEDED PARKING IN PRIME LOWER DOWNTOWN LOCATION. PRIVATE, HEATED, SECURE GARAGE WITH 14 FOOT ENTRY CLEARANCE **LOFT/CONDO OWNERSHIP NOT REQUIRED**. A RARE FIND FOR DEEDED PARKING WITH NO RESTRICTIONS TO LEASE OR FUTURE RESALE. THIS SPACE IS CURRENTLY LEASED MONTH-TO-MONTH FOR $325. ENTER ALLEY FROM 15TH STREET BETWEEN BLAKE & WAZEE STREETS. LIST PRICE $70K OR BEST OFFER.
- Type:
- Condo
- Sq.Ft.:
- 1,069
- Status:
- Active
- Beds:
- 1
- Year built:
- 2019
- Baths:
- 2.00
- MLS#:
- 8546465
- Subdivision:
- Downtown
ADDITIONAL INFORMATION
Amazing location and gorgeous Denver skyline view in the renowned Coloradan! Right next to Coors Field, Whole Foods, Kaffe Landskap, and Union Station/Light Rail (35min to DIA)! Entertainment console & cabinets, couch, area rugs and bar stools are all included in purchase price. The Coloradan features many amenities including the 18th floor club area and swimming pool with breathtaking city and mountain views. Enjoy a dip in the hot-tub, get a workout in at the fully- equipped gym, or relax next to the 18th floor fire-pit. The owner of this condo added many custom upgrades that sets it apart from other units in the building: custom built-in quartz waterfall kitchen island, electric voice command blinds, custom built-in closet with ambience lights, custom built-in storage cabinets in powder bath, stunning 18 bulb chandelier and RH Five Pendant fixture, upgraded LG Washer & Dryer, upgraded Samsung fridge, upgraded carpet, built in Aprilair Home Humidifier, full home Sonos Wireless Speaker System, NEST Smart thermostat. Unit 930 also has a rare spacious in-unit Storage Room with built-in shelves; a game-changer if you don't want to get a storage unit on a lower floor. One owner, immaculately maintained, no pets, and non-smoker. This unit is the definition of luxury condo living in downtown Denver!
- Type:
- Condo
- Sq.Ft.:
- 822
- Status:
- Active
- Beds:
- 1
- Year built:
- 1967
- Baths:
- 1.00
- MLS#:
- 9305814
- Subdivision:
- Downtown
ADDITIONAL INFORMATION
Don’t miss this fantastic opportunity to own a one-of-a-kind Aspen model 1-bedroom condo in the heart of Downtown Denver. As you step inside, you’ll be welcomed by an abundance of thoughtfully designed storage closets featuring built-in shelving, ensuring that you have plenty of space for all your essentials. One of the standout features of this condo is the beautiful ceramic tile that flows seamlessly throughout the entire living space, adding a touch of elegance and ease of maintenance. The kitchen has been expertly reconfigured to create a stunning open layout, complete with generous cabinet and countertop space that effortlessly transitions into the inviting living area. Newer kitchen appliances include refrigerator, microwave and dishwasher. Enjoy breathtaking mountain views from the living room and take advantage of the versatile bonus room—perfect for an office, a cozy guest area with a Murphy bed, or an intimate dining space. The thoughtfully designed bedroom and bathroom provide a luxurious primary suite feel, enhanced by a walk-in closet with built-in shelving and cabinetry that extends into the bathroom, maximizing your storage options. Step outside to your private balcony, where you can soak in the endless mountain vistas—an ideal spot for morning coffee or evening relaxation. Brooks Tower features fantastic amenities, including an outdoor pool, clubhouse, fitness room, and 24-hour front desk with secure keycard access, ensuring your comfort and peace of mind. Located just 3 blocks from Larimer Square, 1 block to the newly renovated 16th Street Mall, and the bustling performing arts district, this condo offers the perfect blend of urban living and mountain charm. Don’t let this unique and well-designed condo slip away—schedule your showing today and experience all that Brooks Tower has to offer! Parking Space #175 in Brooks tower garage may be added to the sale for an additional amount call for details.
- Type:
- Condo
- Sq.Ft.:
- 970
- Status:
- Active
- Beds:
- 1
- Year built:
- 2019
- Baths:
- 1.00
- MLS#:
- 6140577
- Subdivision:
- Downtown
ADDITIONAL INFORMATION
If you close before the end of the year you will receive a credit of $5000 FOR AIRFARE & HOTEL! Ask for details. Step into this stunning, move-in ready home with a bright, open floor plan that invites natural light. Large windows framed by a sleek sliding door and stylish roller shades create an inviting atmosphere. The kitchen is a culinary dream, featuring a custom island for four, solid granite countertops, and a premium Bosch appliance package with a rare gas cooktop. Built-in solid maple cabinets with soft-close drawers and chic Quartz countertops complete this spectacular space. French doors lead to a spacious bedroom, a true sanctuary with an oversized closet featuring a high-end storage system, a full-sized washer and dryer, and seamless access to a stylish powder bath. The luxurious Wet Room, with stunning marble flooring and shower surround, is the perfect oasis to start or end your day. This residence includes a dedicated storage area on the same floor—an extraordinary benefit! Enjoy pre-wiring for high-speed fiber optic internet (up to 1 GB) for just $38/month, along with a Nest smart thermostat. HOA dues cover gas, water, and trash. Electricity averages only $25/month! The Coloradan epitomizes downtown living with resort-style amenities. Enjoy 24-hour front desk staff, fitness center, a business center, and an awe-inspiring 18th-floor outdoor pool with breathtaking views. Ground-floor retail features Union Hall, a non-profit arts and culture center; A Line women’s boutique; Kaffe Landskap for coffee; Ghost Donkey mezcaleria; SweetGreen for salads; Tide dry cleaning; and Blo blow dry bar. Step outside to Union Station and hop on the train to the airport in just 37 minutes, or explore Denver’s largest Whole Foods and a multitude of award-winning restaurants nearby. Now you can take advantage all of these fine features and amenities at a very approachable price. See this home today!
- Type:
- Other
- Sq.Ft.:
- 970
- Status:
- Active
- Beds:
- 1
- Year built:
- 2019
- Baths:
- 1.00
- MLS#:
- 6140577
- Subdivision:
- Downtown
ADDITIONAL INFORMATION
If you close before the end of the year you will receive a credit of $5000 FOR AIRFARE & HOTEL! Ask for details. Step into this stunning, move-in ready home with a bright, open floor plan that invites natural light. Large windows framed by a sleek sliding door and stylish roller shades create an inviting atmosphere. The kitchen is a culinary dream, featuring a custom island for four, solid granite countertops, and a premium Bosch appliance package with a rare gas cooktop. Built-in solid maple cabinets with soft-close drawers and chic Quartz countertops complete this spectacular space. French doors lead to a spacious bedroom, a true sanctuary with an oversized closet featuring a high-end storage system, a full-sized washer and dryer, and seamless access to a stylish powder bath. The luxurious Wet Room, with stunning marble flooring and shower surround, is the perfect oasis to start or end your day. This residence includes a dedicated storage area on the same floor-an extraordinary benefit! Enjoy pre-wiring for high-speed fiber optic internet (up to 1 GB) for just $38/month, along with a Nest smart thermostat. HOA dues cover gas, water, and trash. Electricity averages only $25/month! The Coloradan epitomizes downtown living with resort-style amenities. Enjoy 24-hour front desk staff, fitness center, a business center, and an awe-inspiring 18th-floor outdoor pool with breathtaking views. Ground-floor retail features Union Hall, a non-profit arts and culture center; A Line women's boutique; Kaffe Landskap for coffee; Ghost Donkey mezcaleria; SweetGreen for salads; Tide dry cleaning; and Blo blow dry bar. Step outside to Union Station and hop on the train to the airport in just 37 minutes, or explore Denver's largest Whole Foods and a multitude of award-winning restaurants nearby. Now you can take advantage all of these fine features and amenities at a very approachable price. See this home today!
$2,499,000
1467 Delgany 1 St Denver, CO 80202
- Type:
- Other
- Sq.Ft.:
- 3,288
- Status:
- Active
- Beds:
- 3
- Lot size:
- 0.05 Acres
- Year built:
- 2006
- Baths:
- 4.00
- MLS#:
- 9777967
- Subdivision:
- LoDo
ADDITIONAL INFORMATION
Welcome to your exquisite urban oasis in the heart of LoDo, where luxury meets contemporary design in this stunning 3,288 square foot townhome. This stylish residence has been meticulously reimagined with the finest finishes, appealing to the most discerning buyers seeking a chic and sophisticated lifestyle. As you arrive home to Delgany Street, you'll find secure parking in a private garage shared with only a few residents, ensuring exclusivity and convenience with your three coveted parking spots. Step inside this four-level masterpiece and be greeted by a versatile lower level, featuring a dumbwaiter for effortless grocery transport. This flexible space can be transformed into a high-end gym, a sleek home office, or a trendy lounge. Ascend to the main level and enter through an inviting foyer that leads to a breathtaking living room adorned with floor-to-ceiling windows, flooding the space with natural light. The open-concept kitchen and dining area are a culinary dream, showcasing designer light fixtures and premium appliances from Bosch, Miele, Wolf, and Sub Zero. Every detail has been thoughtfully curated to create an environment that exudes style and sophistication. The second floor reveals two spacious ensuite bedrooms, one of which acts as a second primary suite with an expansive walk-in closet. Ascend to the third floor, where the main primary suite awaits-a true sanctuary featuring a custom closet, a lavish five-piece bath, and a serene area with a coffee bar and private balcony, perfect for unwinding. Ideally situated just minutes from Commons Park, Union Station, Colorado Rockies Stadium, and the Museum of Contemporary Art, this townhome places you at the epicenter of Denver's vibrant cultural scene. Experience the pinnacle of modern city living, where elegance meets comfort in this remarkable residence. Your luxurious urban retreat awaits!
- Type:
- Condo
- Sq.Ft.:
- 780
- Status:
- Active
- Beds:
- 1
- Year built:
- 1967
- Baths:
- 1.00
- MLS#:
- 9458108
- Subdivision:
- Downtown
ADDITIONAL INFORMATION
Experience the vibrant energy of Denver from your own living room, where the sparkling lights of downtown illuminate your nights. Located in the desirable Brooks Tower, this one-bedroom condo offers a perfect blend of modern living and city charm. Step outside to enjoy views of the historic D&F Tower and the lively atmosphere of the 16th Street Mall right from your balcony. Inside, you'll find a spacious layout with stylish updates throughout. The kitchen features sleek granite countertops, modern appliances, and elegant tile, making it a joy to cook and entertain. Freshly painted and adorned with durable LVT flooring, the living space flows seamlessly into a beautifully appointed bathroom, which echoes the condo's chic style. The spacious bedroom boasts its own stunning view of downtown, creating a serene retreat in the heart of the city. Parking options are available, making city living convenient. This condo is also a great investment opportunity, boasting a solid rental history. Make your offer for furniture for a turnkey experience. Don’t miss your chance to own a piece of Denver's vibrant lifestyle!
$2,499,000
1467 Delgany Street Unit 1 Denver, CO 80202
- Type:
- Condo
- Sq.Ft.:
- 3,288
- Status:
- Active
- Beds:
- 3
- Lot size:
- 0.05 Acres
- Year built:
- 2006
- Baths:
- 4.00
- MLS#:
- 9777967
- Subdivision:
- Lodo
ADDITIONAL INFORMATION
Welcome to your exquisite urban oasis in the heart of LoDo, where luxury meets contemporary design in this stunning 3,288 square foot townhome. This stylish residence has been meticulously reimagined with the finest finishes, appealing to the most discerning buyers seeking a chic and sophisticated lifestyle. As you arrive home to Delgany Street, you’ll find secure parking in a private garage shared with only a few residents, ensuring exclusivity and convenience with your three coveted parking spots. Step inside this four-level masterpiece and be greeted by a versatile lower level, featuring a dumbwaiter for effortless grocery transport. This flexible space can be transformed into a high-end gym, a sleek home office, or a trendy lounge. Ascend to the main level and enter through an inviting foyer that leads to a breathtaking living room adorned with floor-to-ceiling windows, flooding the space with natural light. The open-concept kitchen and dining area are a culinary dream, showcasing designer light fixtures and premium appliances from Bosch, Miele, Wolf, and Sub Zero. Every detail has been thoughtfully curated to create an environment that exudes style and sophistication. The second floor reveals two spacious ensuite bedrooms, one of which acts as a second primary suite with an expansive walk-in closet. Ascend to the third floor, where the main primary suite awaits—a true sanctuary featuring a custom closet, a lavish five-piece bath, and a serene area with a coffee bar and private balcony, perfect for unwinding. Ideally situated just minutes from Commons Park, Union Station, Colorado Rockies Stadium, and the Museum of Contemporary Art, this townhome places you at the epicenter of Denver's vibrant cultural scene. Experience the pinnacle of modern city living, where elegance meets comfort in this remarkable residence. Your luxurious urban retreat awaits!
- Type:
- Condo
- Sq.Ft.:
- 1,940
- Status:
- Active
- Beds:
- n/a
- Lot size:
- 0.79 Acres
- Year built:
- 1997
- Baths:
- MLS#:
- 4927333
- Subdivision:
- Lodo
ADDITIONAL INFORMATION
If you are a small business seeking to impress clients, this one-of-a-kind modern office space designed by renowned architect Michael Koch is perfect. This move-in-ready space features high-end tempered glass design elements throughout and it is fully furnished with modern Herman Miller Aeron and Knoll Reff accessories, furnishings, and workspaces. Street access and prominent signage visible from the intersection of 15th and Blake Streets in lower downtown Denver offer an extraordinary marketing presence for your business. The office is fronted by and immediately adjacent to the 16th Street Pedestrian Mall which features wide walkways, trees, benches, and flowerpots, and creates a serene and enticing environment for your employees and customers entering the office. The three large offices and three open workspaces are perfect for a small business, or a larger firm with remote workers but a need for a client-welcoming physical location. If you are a technology company seeking space for your servers and related equipment, look no further. This room was built with additional security mesh in the walls and its own dedicated ventilation and air conditioning system for independent cooling. A fourth large office can be added by converting the current data center space. The space is heated and cooled by three energy efficient York heat pumps, all of which are brand-new as of late 2022. The unit is wired for tech with abundant Cat6 cabling throughout. The unit features two side-by-side parking spaces and two side-by-side storage spaces in the attached covered garage. While there is a dedicated, street-facing entrance for the unit, the building’s main lobby, located right next door is also an option for receiving clients. It is manned 24x7 by a security officer who also handles package receiving and notification. The unit is zoned for live/work, and it is technically parceled as two distinct spaces (units 1A and 1B) combined into one.
$2,750,000
1804 Little Raven Street Denver, CO 80202
- Type:
- Townhouse
- Sq.Ft.:
- 3,999
- Status:
- Active
- Beds:
- 3
- Lot size:
- 0.07 Acres
- Year built:
- 2004
- Baths:
- 4.00
- MLS#:
- 6665896
- Subdivision:
- The Commons
ADDITIONAL INFORMATION
Welcome to 1804 Little Raven Street, an exquisite brownstone residence nestled in the heart of Denver. This luxurious 3-bedroom, 4-bathroom home spans an impressive 3,999 square feet, offering an unparalleled blend of elegance and contemporary living. Upon entering, you are greeted by an open floor plan that seamlessly integrates the living, dining, and kitchen areas, perfect for both intimate gatherings and grand entertaining. The chef's kitchen is a culinary masterpiece, featuring an island, high-end Viking appliances, and an Allavino wine storage refrigerator. The ebony gas fireplace in the living room provides a cozy ambiance, complemented by floor to ceiling windows that add to the grandeur of the space. The primary suite is a sanctuary of luxury, boasting a 5-piece bath and an expansive fitted walk-in closet. Each bedroom offers private balconies, ensuring personal retreats with stunning views. The lower level includes a versatile den or additional living space, ideal for a home office or media room. Step outside to discover multiple outdoor living spaces, including a private patio on the main level with RH outdoor furniture included, and a rooftop deck with breathtaking city and mountain views. Enjoy the convenience of automatic blinds and Lutron lighting throughout the home, enhancing the modern living experience. This residence is designed for comfort and convenience, featuring an extremely rare 3-car attached underground garage with epoxy flooring and a double-gated entrance for next-level security and privacy. The home is professionally managed by East West Management, providing year-round snow removal, landscaping, package delivery, fitness center, garden, trash, recycling, water, and sewer. Located in close proximity to Commons Park, Union Station, Coors Field, and a variety of dining and entertainment options such as Tavernetta, ChoLon, BriDer, and Blue Sparrow Coffee. Experience the epitome of urban luxury living in this extraordinary residence.
- Type:
- Condo
- Sq.Ft.:
- 800
- Status:
- Active
- Beds:
- 1
- Year built:
- 2005
- Baths:
- 1.00
- MLS#:
- 8635343
- Subdivision:
- Riverfront Park
ADDITIONAL INFORMATION
Welcome to your slice of urban paradise at the Glass House. From the minute you step into this fabulous 5th-floor unit you will want to call it home. This 1 bedroom, 1 bath condominium epitomizes contemporary living right in the heart of downtown. As you step inside, you'll immediately love the open floor plan, with natural light pouring in through floor-to-ceiling windows. The bedroom, with an ensuite bathroom and a spacious walk-in closet, offers a serene space to unwind. The kitchen and living room are spacious and inviting and perfect for entertaining. Step out onto your private balcony and enjoy this extraordinary riverfront locale. It is the perfect spot to enjoy your morning coffee or evening glass of wine. Adjacent to the building is Commons Park and South Platte River, an outdoor oasis in the middle of the city perfect for leisure, picnics, or a great spot to meet up with friends. The city's finest restaurants and cafes are within walking distance. Step out of your unit and indulge in the array of amenities offered by the Glass House, including a 24-hour concierge, fitness center, pool, outdoor and indoor entertaining area, and a communal workspace, amazing spaces for work or gathering with friends and family. In addition to the unparalleled living experience, this unit offers conveniences such as a sizable storage unit within the building and a dedicated parking space. Don't miss out on the opportunity to embrace luxury living in the heart of the city!
- Type:
- Condo
- Sq.Ft.:
- 1,205
- Status:
- Active
- Beds:
- 2
- Year built:
- 1979
- Baths:
- 2.00
- MLS#:
- 9893807
- Subdivision:
- Lodo
ADDITIONAL INFORMATION
HUGE Price reduction! Get into your own downtown pied-a-terre at a great price! Welcome home to this luxurious high-rise condominium located in the heart of Denver. Situated on the 30th floor Larimer Place Condos, this unit offers stunning panoramic views of the city skyline, a peak at the Rocky Mountains, and the unparalleled access to the vibrant downtown area. The residence features an open-concept layout with incredible views. Being in the top four floors of the building adds a FOOT of ceiling height making this unit live larger that the square footage. The kitchen is equipped with barely used stainless steel appliances, granite countertops, and a large peninsula perfect for entertaining. The spacious living area flows seamlessly and can be configured for dining and living however it suits you best. The primary suite includes a walk-in closet and a full bathroom with dual vanities, and separate tub-shower/toilet room. Residents of LPC enjoy access to a range of upscale amenities, such as a 3rd level outdoor pool, fitness center, and 24-hour concierge service. Located within walking distance of Larimer Square, Union Station, and the city’s best dining, shopping, and entertainment options, this apartment offers an unparalleled urban living experience.
- Type:
- Condo
- Sq.Ft.:
- 1,307
- Status:
- Active
- Beds:
- 2
- Year built:
- 2005
- Baths:
- 2.00
- MLS#:
- 8430809
- Subdivision:
- Riverfront Park
ADDITIONAL INFORMATION
Over 200K of Upgrades! Undoubtedly, the highest-level finishes ever offered at the Glass House. Welcome to unobstructed million-dollar mountain views. Nearly every exterior wall is floor-to-ceiling glass, flooding the house with abundant natural light and panoramic vistas. Spacious, sophisticated, open floor plan, meticulously updated with only the highest-level finishes and the most robust lifetime warranties. Waterproof, scratch-proof deluxe Paradigm Conquest floors are featured throughout the main living area, and wear—and stain-resistant Fabrica Monterey carpeting in the bedrooms. The gourmet kitchen includes quartzite stone countertops, a custom quartzite oversized eat-in island with ample seating, top-line appliances, and tailor-made cabinetry with deep shelves, inserts, and shelf slides. The sizeable primary suite is a personal retreat with spa-level appointments in the primary bath, including Bio Bidet commode, expanded showers, additional designer floors, wall tiles, and vanity. The primary custom closet provides optimum storage. The second bedroom boasts the latest murphy bed design, which folds into a workstation when put away and includes closets and storage, creating the perfect flex space. The second bath has the same level of upgrades as the primary, including a laundry nook with a new full-size stackable washer and dryer and additional storage. New elegant white mesh Graber floor-to-ceiling shades with nearly 100% UV protection cover every window in the home. The best amenities in the city just upgraded to include a theatre room, community space with multiple seating/working areas, pool and firepit, and full-time concierge.The Glass House has a giant 2- story fitness center like no other to accommodate the most discerning buyer. Fitness amenities include a private pilates reformer room, cycling rooms, multiple cardio and training rooms, and a massive cross-training area!
- Type:
- Other
- Sq.Ft.:
- 939
- Status:
- Active
- Beds:
- 1
- Lot size:
- 0.02 Acres
- Year built:
- 2005
- Baths:
- 1.00
- MLS#:
- 5479199
- Subdivision:
- Glass House
ADDITIONAL INFORMATION
**Stunning Corner Unit in The Glass House - Exceptional Riverfront Park Living with Full Amenities** Experience luxury urban living in this immaculate, upgraded corner unit in The Glass House, one of Riverfront Park's premier full-amenity buildings. This spacious 939 sq ft, one-bedroom, one-bath residence offers privacy with only one adjacent neighbor and features an open, airy floor plan filled with natural light from the stunning 12-foot floor-to-ceiling windows. Enjoy breathtaking views of the city skyline and the Rocky Mountains from your living space. The unit includes the convenience of a designated parking space and a storage locker, along with a new washer and dryer (installed in 2021) and all kitchen appliances. The building's amenities are truly top-tier, featuring an outdoor pool, fire pit, business center, theater room, and expansive common areas. Plus, with 24-hour front desk service and security, peace of mind comes standard. As a resident, you'll also enjoy complimentary membership to the Riverfront Athletic Club, located right in the building, offering the ultimate in convenience and fitness. Don't miss your chance to own in one of Denver's most sought-after locations-schedule a showing today!
Andrea Conner, Colorado License # ER.100067447, Xome Inc., License #EC100044283, [email protected], 844-400-9663, 750 State Highway 121 Bypass, Suite 100, Lewisville, TX 75067

Listings courtesy of REcolorado as distributed by MLS GRID. Based on information submitted to the MLS GRID as of {{last updated}}. All data is obtained from various sources and may not have been verified by broker or MLS GRID. Supplied Open House Information is subject to change without notice. All information should be independently reviewed and verified for accuracy. Properties may or may not be listed by the office/agent presenting the information. Properties displayed may be listed or sold by various participants in the MLS. The content relating to real estate for sale in this Web site comes in part from the Internet Data eXchange (“IDX”) program of METROLIST, INC., DBA RECOLORADO® Real estate listings held by brokers other than this broker are marked with the IDX Logo. This information is being provided for the consumers’ personal, non-commercial use and may not be used for any other purpose. All information subject to change and should be independently verified. © 2024 METROLIST, INC., DBA RECOLORADO® – All Rights Reserved Click Here to view Full REcolorado Disclaimer
| Listing information is provided exclusively for consumers' personal, non-commercial use and may not be used for any purpose other than to identify prospective properties consumers may be interested in purchasing. Information source: Information and Real Estate Services, LLC. Provided for limited non-commercial use only under IRES Rules. © Copyright IRES |
Denver Real Estate
The median home value in Denver, CO is $576,000. This is higher than the county median home value of $531,900. The national median home value is $338,100. The average price of homes sold in Denver, CO is $576,000. Approximately 46.44% of Denver homes are owned, compared to 47.24% rented, while 6.33% are vacant. Denver real estate listings include condos, townhomes, and single family homes for sale. Commercial properties are also available. If you see a property you’re interested in, contact a Denver real estate agent to arrange a tour today!
Denver, Colorado 80202 has a population of 706,799. Denver 80202 is less family-centric than the surrounding county with 28.55% of the households containing married families with children. The county average for households married with children is 32.72%.
The median household income in Denver, Colorado 80202 is $78,177. The median household income for the surrounding county is $78,177 compared to the national median of $69,021. The median age of people living in Denver 80202 is 34.8 years.
Denver Weather
The average high temperature in July is 88.9 degrees, with an average low temperature in January of 17.9 degrees. The average rainfall is approximately 16.7 inches per year, with 60.2 inches of snow per year.
