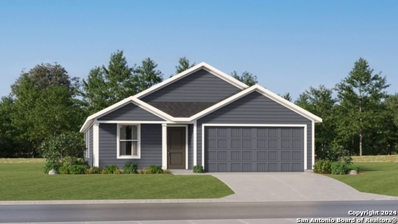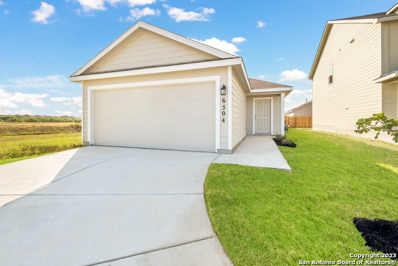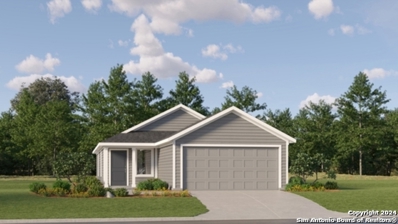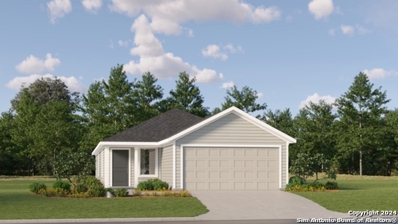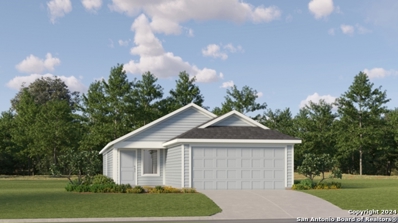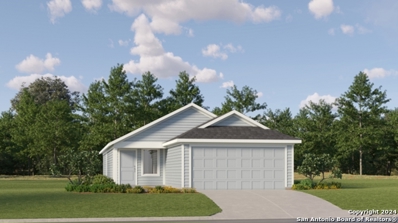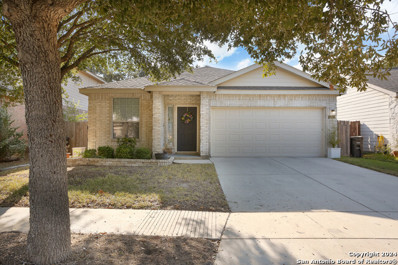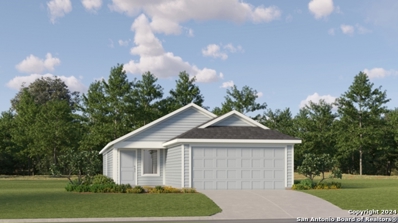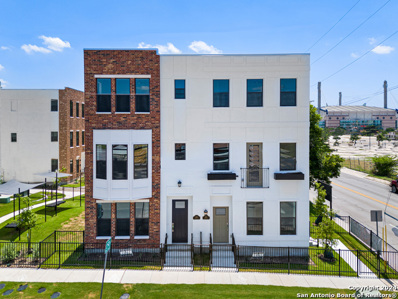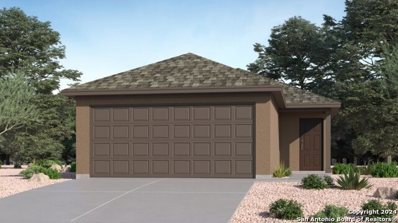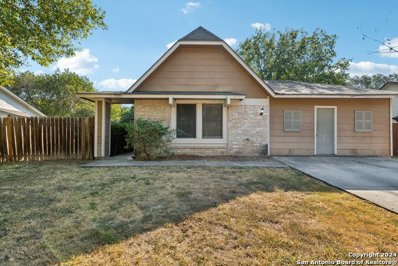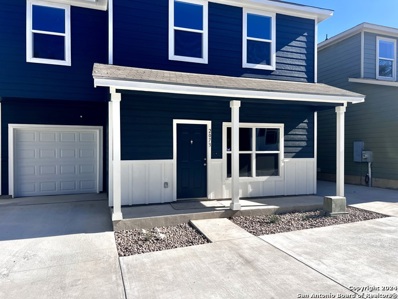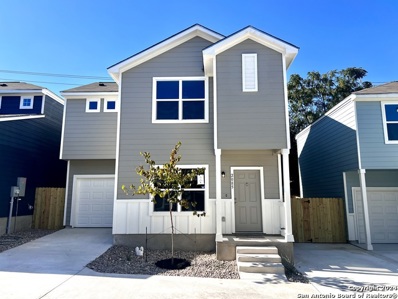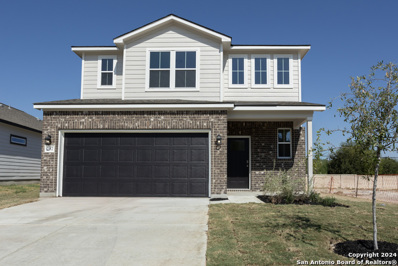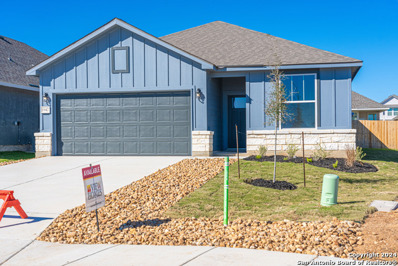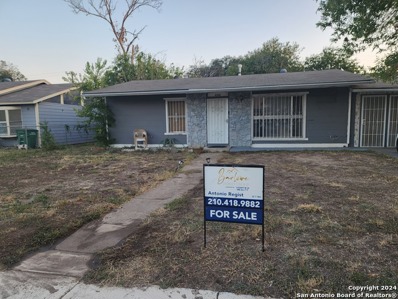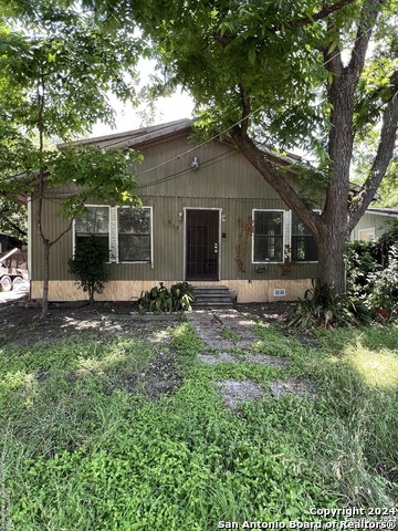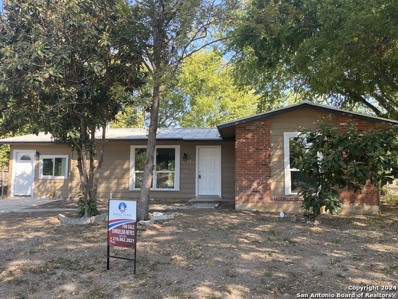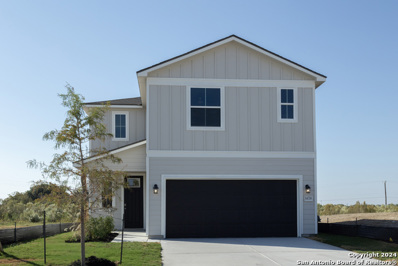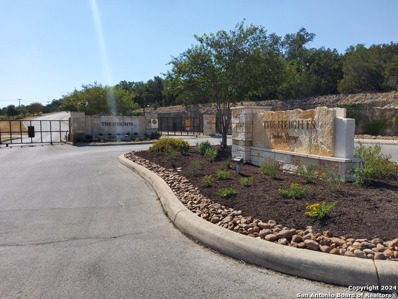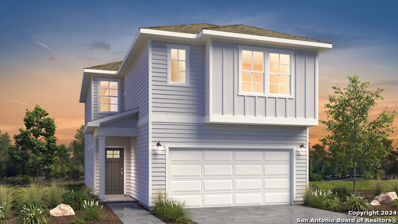San Antonio TX Homes for Rent
- Type:
- Single Family
- Sq.Ft.:
- 1,474
- Status:
- Active
- Beds:
- 4
- Lot size:
- 0.11 Acres
- Year built:
- 2024
- Baths:
- 2.00
- MLS#:
- 1816192
- Subdivision:
- Greensfield
ADDITIONAL INFORMATION
The Newlin- This single-level home showcases a spacious open floorplan shared between the kitchen, dining area and family room for easy entertaining. An owner's suite enjoys a private location in a rear corner of the home, complemented by an en-suite bathroom and walk-in closet. There are two secondary bedrooms at the front of the home. Estimated COE Dec 2024. Prices and features may vary and are subject to change. Photos are for illustrative purposes only.
- Type:
- Single Family
- Sq.Ft.:
- 1,300
- Status:
- Active
- Beds:
- 3
- Lot size:
- 0.11 Acres
- Year built:
- 2024
- Baths:
- 2.00
- MLS#:
- 1816185
- Subdivision:
- Crescent Hills
ADDITIONAL INFORMATION
The Pitney - This single-story home has a convenient layout. Two bedrooms are attached to the living area, beside the owner's suite which has a full bathroom and walk-in closet. In the front of the home is the open living area, which includes a comfortable family room, dining area and kitchen. Estimated COE Nov 2024. Prices, dimensions and features may vary and are subject to change. Photos are for illustrative purposes only.
- Type:
- Single Family
- Sq.Ft.:
- 1,266
- Status:
- Active
- Beds:
- 3
- Lot size:
- 0.11 Acres
- Year built:
- 2024
- Baths:
- 2.00
- MLS#:
- 1816183
- Subdivision:
- Crescent Hills
ADDITIONAL INFORMATION
The Oakridge - This single-level home showcases a spacious open floorplan shared between the kitchen, dining area and family room for easy entertaining during gatherings. An owner's suite enjoys a private location in a rear corner of the home, complemented by an en-suite bathroom and walk-in closet. There are two secondary bedrooms along the side of the home. Estimated COE Dec 2024. Prices and features may vary and are subject to change. Photos are for illustrative purposes only.
- Type:
- Single Family
- Sq.Ft.:
- 1,600
- Status:
- Active
- Beds:
- 4
- Lot size:
- 0.11 Acres
- Year built:
- 2024
- Baths:
- 2.00
- MLS#:
- 1816182
- Subdivision:
- Crescent Hills
ADDITIONAL INFORMATION
The Pinehollow - This single-level home showcases a spacious open floorplan shared between the kitchen, dining area and family room for easy entertaining. An owner's suite enjoys a private location in a rear corner of the home, complemented by an en-suite bathroom and walk-in closet. There are three secondary bedrooms along the side of the home. Estimate COE Dec 2024. Prices and features may vary and are subject to change. Photos are for illustrative purposes only.
- Type:
- Single Family
- Sq.Ft.:
- 1,402
- Status:
- Active
- Beds:
- 3
- Lot size:
- 0.11 Acres
- Year built:
- 2024
- Baths:
- 2.00
- MLS#:
- 1816181
- Subdivision:
- Crescent Hills
ADDITIONAL INFORMATION
The Kitson - This single-level home showcases a spacious open floorplan shared between the kitchen, dining area and family room for easy entertaining during gatherings. An owner's suite enjoys a private location in a rear corner of the home, complemented by an en-suite bathroom and walk-in closet. There are two secondary bedrooms along the side of the home. Estimated COE Nov 2024. Prices and features may vary and are subject to change. Photos are for illustrative purposes only.
- Type:
- Single Family
- Sq.Ft.:
- 1,402
- Status:
- Active
- Beds:
- 3
- Lot size:
- 0.11 Acres
- Year built:
- 2024
- Baths:
- 2.00
- MLS#:
- 1816180
- Subdivision:
- Crescent Hills
ADDITIONAL INFORMATION
The Kitson - This single-level home showcases a spacious open floorplan shared between the kitchen, dining area and family room for easy entertaining during gatherings. An owner's suite enjoys a private location in a rear corner of the home, complemented by an en-suite bathroom and walk-in closet. There are two secondary bedrooms along the side of the home. Estimated COE Nov 2024. Prices and features may vary and are subject to change. Photos are for illustrative purposes only.
- Type:
- Single Family
- Sq.Ft.:
- 1,668
- Status:
- Active
- Beds:
- 3
- Lot size:
- 0.12 Acres
- Year built:
- 2004
- Baths:
- 2.00
- MLS#:
- 1816177
- Subdivision:
- STEUBING RANCH
ADDITIONAL INFORMATION
***OPEN HOUSE 11-2pm SATURDAY*November 9th***Introducing a charming single-story home with 3 spacious bedrooms and 2 full baths, perfect for comfortable living! Nestled conveniently just off Loop 1604, this property offers easy access while maintaining a peaceful residential feel. You'll love the proximity to NEISD primary and secondary schools, ensuring short, hassle free school runs. The home boasts a roof that is approximately 2 years old, providing peace of mind. With its blend of comfort, convenience, and a prime location, this home is a must-see if you're looking for the ideal place to settle.
$228,499
14227 Enfield Falls San Antonio, TX
- Type:
- Single Family
- Sq.Ft.:
- 1,402
- Status:
- Active
- Beds:
- 3
- Lot size:
- 0.11 Acres
- Year built:
- 2024
- Baths:
- 2.00
- MLS#:
- 1816175
- Subdivision:
- Brookmill
ADDITIONAL INFORMATION
The Kitson - This single-level home showcases a spacious open floorplan shared between the kitchen, dining area and family room for easy entertaining during gatherings. An owner's suite enjoys a private location in a rear corner of the home, complemented by an en-suite bathroom and walk-in closet. There are two secondary bedrooms along the side of the home. Estimated COE Dec 2024.Prices and features may vary and are subject to change. Photos are for illustrative purposes only.
$400,000
402 Center St San Antonio, TX 78202
- Type:
- Townhouse
- Sq.Ft.:
- 1,672
- Status:
- Active
- Beds:
- 3
- Lot size:
- 0.03 Acres
- Year built:
- 2022
- Baths:
- 3.00
- MLS#:
- 1816172
- Subdivision:
- URBAN TOWNHOMES ON OLIVE
ADDITIONAL INFORMATION
Welcome to an exclusive 26-home community, exquisitely designed with a timeless "Brownstone" aesthetic and historic detailing throughout. Perfectly located within walking distance of Hemisfair, St Paul Square, The Riverwalk, this community offers unparalleled urban convenience. Each townhome boasts two-car garages, energy-efficient appliances, stylish wood-look tile and concrete flooring, and elegant Quartz countertops. The spacious living areas are complemented by a versatile first-floor office, zoned for commercial use-ideal for small business owners who wish to work from home. Additionally, options for a third bedroom are available to suit your needs. Embrace the perfect fusion of historic charm and modern luxury in this remarkable community. Don't miss your chance to make it your home!
- Type:
- Single Family
- Sq.Ft.:
- 1,213
- Status:
- Active
- Beds:
- 3
- Lot size:
- 0.11 Acres
- Year built:
- 2024
- Baths:
- 2.00
- MLS#:
- 1816170
- Subdivision:
- Aston Park
ADDITIONAL INFORMATION
The Brower - This single-level home showcases a spacious open floorplan shared between the kitchen, dining area and family room for easy entertaining. An owner's suite enjoys a private location at the front of the home, complemented by an en-suite bathroom and walk-in closet. There are two secondary bedrooms just off the main living areas. Estimated COE Dec 2024. Prices and features may vary and are subject to change. Photos are for illustrative purposes only.
- Type:
- Single Family
- Sq.Ft.:
- 2,227
- Status:
- Active
- Beds:
- 4
- Lot size:
- 0.25 Acres
- Year built:
- 1982
- Baths:
- 2.00
- MLS#:
- 1816161
- Subdivision:
- GREEN SPRING VALLEY
ADDITIONAL INFORMATION
Step into this perfect single story home with 4 bedrooms and 2 baths! This home has everything you could ever want. Very spacious, fabulous kitchen with tons of storage, a great backyard with pool. Excellent neighborhood and highly desirable location. This home will move quickly, so schedule your viewing today!
$299,900
2073 Silver Oak Dr San Antonio, TX
- Type:
- Townhouse
- Sq.Ft.:
- 1,434
- Status:
- Active
- Beds:
- 3
- Lot size:
- 0.15 Acres
- Year built:
- 2024
- Baths:
- 3.00
- MLS#:
- 1816158
- Subdivision:
- LOCKHILL ESTATES
ADDITIONAL INFORMATION
The Cottages of Castle Hills is a condominium development community that is located in the popular Castle Hills area, and within the big city of San Antonio. Its close to local shopping retail centers such as North Star Mall, Park North Mall, and Alon Town Centre. Hardberger Park is nearby where hiking, biking, and outdoors fun is abundant. The site is also just minutes from historic downtown San Antonio Riverwalk, 10 minutes from South Texas Medical Center, Airport, and all major Hwy's 281,10,410,1604.
$289,980
2085 Silver Oak Dr San Antonio, TX
- Type:
- Townhouse
- Sq.Ft.:
- 1,317
- Status:
- Active
- Beds:
- 3
- Lot size:
- 0.15 Acres
- Year built:
- 2022
- Baths:
- 3.00
- MLS#:
- 1816156
- Subdivision:
- LOCKHILL ESTATES
ADDITIONAL INFORMATION
The Cottages of Castle Hills is a condominium development community that is located in the popular Castle Hills area, and within the big city of San Antonio. Its close to local shopping retail centers such as North Star Mall, Park North Mall, and Alon Town Centre. Hardberger Park is nearby where hiking, biking, and outdoors fun is abundant. The site is also just minutes from historic downtown San Antonio Riverwalk, 10 minutes from South Texas Medical Center, Airport, and all major Hwy's 281,10,410,1604.
- Type:
- Single Family
- Sq.Ft.:
- 2,206
- Status:
- Active
- Beds:
- 4
- Lot size:
- 0.12 Acres
- Year built:
- 2024
- Baths:
- 4.00
- MLS#:
- 1816155
- Subdivision:
- HUNTERS RANCH
ADDITIONAL INFORMATION
The Vista View is an absolutely stunning home that embodies spacious luxury and exquisite design. Boasting an impressive 2206 square feet of living space spread across two stories, this residence offers a harmonious blend of functionality and elegance. Step inside and be greeted by the grandeur of 4 beautifully appointed bedrooms, each offering a tranquil retreat for rest and relaxation. With 3.5 bathrooms, including a master ensuite, every member of the household can enjoy the convenience and comfort they deserve. The heart of this magnificent home lies in its thoughtfully designed living spaces. Imagine hosting gatherings in the spacious living room, where natural light floods through expansive windows, highlighting the impeccable craftsmanship and attention to detail. A culinary paradise awaits in the well-equipped kitchen, complete with modern appliances, ample storage, and a stylish island that invites culinary creativity and social interaction. Adjacent is the dining area, perfect for enjoying delicious meals while taking in panoramic views of the surrounding vista. For those who love to entertain, the 2-car garage offers convenience and practicality, ensuring that parking is never a hassle for guests. And when it's time to unwind, the vista-facing areas provide a picturesque backdrop, creating a serene ambiance that soothes the soul. Whether you're a growing family seeking a comfortable haven or an individual with an eye for luxurious living, The Vista View promises to exceed your expectations. Don't miss your chance to experience the epitome of modern living in this remarkable home.
- Type:
- Single Family
- Sq.Ft.:
- 1,965
- Status:
- Active
- Beds:
- 4
- Lot size:
- 0.12 Acres
- Year built:
- 2024
- Baths:
- 2.00
- MLS#:
- 1816154
- Subdivision:
- HUNTERS RANCH
ADDITIONAL INFORMATION
**Ridge View**Step into a realm of sheer luxury with this breathtaking 1,965 sq ft single-story masterpiece! Boasting four generously-sized bedrooms and two lavish full bathrooms, this abode is the epitome of modern living. The expansive open-concept design seamlessly intertwines the kitchen, dining, and family room, creating an inviting space perfect for entertaining and relaxation. Experience unparalleled privacy in the majestic master bedroom suite, a sanctuary complemented by a grand 5-foot walk-in shower, complete with a comfortable bench seat for an opulent bathing experience. Beyond the interiors, step out to a sweeping covered patio - your personal oasis. Marvel at the meticulously manicured lawn, made evergreen by a state-of-the-art irrigation system. To finish the picture, the home is enveloped in a full sod and professionally curated landscaping, making it a sight to behold!
- Type:
- Single Family
- Sq.Ft.:
- 1,986
- Status:
- Active
- Beds:
- 4
- Lot size:
- 0.22 Acres
- Year built:
- 1980
- Baths:
- 2.00
- MLS#:
- 1816123
- Subdivision:
- LAKESIDE
ADDITIONAL INFORMATION
Come to your perfect retreat! This single-story 4 bedroom 2 full baths home, boasts new insulated windows, a fresh roof and solid counter tops. Situated on a lot that has no backyard neighbors, enjoy ample outdoor space, with patio and hot tub. Experience comfort and style in every corner of this inviting home-schedule a showing today!
- Type:
- Single Family
- Sq.Ft.:
- 1,536
- Status:
- Active
- Beds:
- 4
- Lot size:
- 0.15 Acres
- Year built:
- 1958
- Baths:
- 3.00
- MLS#:
- 1816122
- Subdivision:
- SKYLINE PARK
ADDITIONAL INFORMATION
More pics to come as the finishing touches to the home are being made, see this remodeled home with 4 bedrooms and 3 bathrooms. Sq footage has been added to this home with a mother-in-law suite bedroom with a second kitchen, bathroom, and a 2nd living area was recently added. This home has a new AC unit and solar panels. The owner has been remodeling the home to have 4 bedrooms and 3 baths. 10 minutes from downtown, near the ATT center, and near schools
- Type:
- Single Family
- Sq.Ft.:
- 1,710
- Status:
- Active
- Beds:
- 4
- Lot size:
- 0.14 Acres
- Year built:
- 1964
- Baths:
- 2.00
- MLS#:
- 1816118
- Subdivision:
- WHEATLEY HEIGHTS
ADDITIONAL INFORMATION
Price to sell, handyman and Investor special fixer upper ! 4 beds/ 2 baths home. Foundation repaired, sub flooring & skirting . Seller is selling as is with a- 3 option period. Do all inspections prior to offer. A lot of potential, don't miss the opportunity! Seller has never lived in nor seen home in person. Sold AS IS.
- Type:
- Single Family
- Sq.Ft.:
- 3,664
- Status:
- Active
- Beds:
- 4
- Lot size:
- 0.24 Acres
- Year built:
- 2014
- Baths:
- 5.00
- MLS#:
- 1816147
- Subdivision:
- FRONTERRA AT WESTPOINTE - BEXA
ADDITIONAL INFORMATION
Located in the great community of Fronterra at Westpointe on almost a 1/4 acre corner lot. Featuring 3664 sq ft living space, 4 bedrooms, 4.5 bathrooms 1.5 Story Home and 3 Car Garage. Everything is downstairs except a Huge Game Room and Full bathroom upstairs. Wood floors and Tile downstairs. Study with French doors. Lots of eating and entertaining space with a 2nd Living Room just off the Formal Dining Room. Huge Kitchen with Granite Counters, Dual Islands and built in seating space and tons of cabinet space. Stainless appliances including Gas Stove, Built in Oven, Microwave, Dishwasher. Living Room with Gas Fireplace. 4th Bedroom with Full Bath. Primary Bedroom with Bay Windows, Ceiling Fan, Walk-in Closet. Primary Bath with Large Glass Shower, Separate Garden Tub, Dual Separate Sinks. 3 Car Garage with Dual Water Heaters, Water Softener. 2 AC units. Solar Panels for reduced Utility bills. Fenced Yard, Covered Patio with Gas hookup and extra Patio for BBQs. Across the street is the Community Center with gigantic pool with infinity edge water fall and kiddie pool for adults and kids to enjoy. Walking distance to Brennan HS. Just minutes to Lackland AFB and Seaworld/Aquatica Water Park. Close to shopping, easy access to 1604 and 151.
- Type:
- Single Family
- Sq.Ft.:
- 2,330
- Status:
- Active
- Beds:
- 4
- Lot size:
- 0.14 Acres
- Year built:
- 2024
- Baths:
- 4.00
- MLS#:
- 1816146
- Subdivision:
- HUNTERS RANCH
ADDITIONAL INFORMATION
----- JOIN US FOR OUR "EXPLORE AND SCORE" OPEN HOUSE SCAVENGER HUNT Nov. 8th 1-6pm and Nov. 9th 10am-6pm!! See photos section for details ----- Introducing the Majestic View, a luxurious 2,330 sqft home with 4 beds, 3.5 baths, and a 2-car garage. The grand foyer leads to an expansive living area with panoramic windows showcasing breathtaking views. Enjoy the open-concept layout connecting the living, dining, and gourmet kitchen with high-end appliances. The owner suite features a spa-like ensuite, while the backyard retreat includes a covered patio. Additional highlights include central heating/cooling, a laundry room, and modern finishes. Nestled in a desirable location, this home offers the ultimate in luxury living. Schedule a showing today! Prices, plans, features, and options are subject to change without notice. All square footage and room dimensions are approximate and vary by elevation. Additional restrictions may apply. See Sales Representative for details. Step into the dazzling embrace of The Meadows at Hunters Ranch, an oasis of luxury nestled in the heart of San Antonio, TX. Every corner of this community is crafted to enchant-from its invigorating outdoor pool that sparkles under the sun to the lively children's playground that echoes with joy and laughter. Beyond the confines of this majestic enclave, a universe of attractions awaits: swing by the elite fairways of Briggs Ranch Golf Club, wander through the untouched beauty of Government Canyon State Natural Area, or dive into the pulse of downtown San Antonio. Let the gentle waves of Medina Lake serenade you, walk the historic pathways of Mission Trails, or embark on an adventure at Sea World San Antonio. For those with aspirations in the corporate world, this location is second to none, boasting proximity to globally recognized employers like USAA, Rackspace, Nationwide, Microsoft, Citibank, and more. At Hunters Ranch, our residences are not merely homes but masterpieces, flaunting spellbinding clay-fired brick exteriors, interiors dripping with luxury, and state-of-the-art energy efficiencies. Here, grandeur isn't just a trait-it's a way of life.
- Type:
- Single Family
- Sq.Ft.:
- 1,110
- Status:
- Active
- Beds:
- 4
- Lot size:
- 0.15 Acres
- Year built:
- 1969
- Baths:
- 2.00
- MLS#:
- 1816145
- Subdivision:
- WESTWOOD PARK
ADDITIONAL INFORMATION
Newly renovated 4 Bedroom 2 bath home! Sits cozy at the end of cul-de-sac with shaded trees (China Plum) and comfort. Home has a New Metal Roof, all New Electrical throughout, New Laminate flooring throughout the entire home, New HVAC system, New water heater and all New Windows. Great for growing family! Master Bedroom has separate front door and can possibly be used for renting out. Stove will be installed however leaving it up to buyer if they want gas or electric. There is a nice storage shed in the backyard. Home is ready for the right family to enjoy.
- Type:
- Single Family
- Sq.Ft.:
- 1,908
- Status:
- Active
- Beds:
- 4
- Lot size:
- 0.11 Acres
- Year built:
- 2024
- Baths:
- 3.00
- MLS#:
- 1816144
- Subdivision:
- TALLEY FIELDS
ADDITIONAL INFORMATION
**** Welcome to Rustic View- nestled in the serene landscapes of San Antonio, this charming 4-bedroom, 2.5-bathroom home offers a perfect blend of rustic charm and modern comfort. Surrounded by sweeping views of nature, the spacious interior features a cozy fireplace, a kitchen with stainless steel appliances, and elegantly appointed bedrooms. With ample natural light and a peaceful ambiance, this home invites relaxation and enjoyment of its picturesque surroundings. Prices, plans, and terms are effective on the date of publication and subject to change without notice. Depictions of homes or other features are artist conceptions. Hardscape, landscape, and other items shown may be decorator suggestions that are not included in the purchase price and availability may vary. Now Selling! Dive into the grandeur of Highland Ridge by View Homes. Nestled amid the breathtaking Hill Country landscapes in New Braunfels, Highland Ridge is a sanctuary where nature's beauty fuses with luxury's elegance. It isn't just a home-it's a transformative living experience. Savor the charm of small-town life and the plush comforts of city living. Highland Ridge perfectly balances this dual allure. And for those who yearn for Austin's vibrant energy? It's just a short drive away, perfect for spontaneous weekends or swift day adventures. Plus, the nearby Canyon Lake invites endless aquatic adventures and refreshing getaways.
- Type:
- Single Family
- Sq.Ft.:
- 1,916
- Status:
- Active
- Beds:
- 3
- Lot size:
- 0.11 Acres
- Year built:
- 2024
- Baths:
- 3.00
- MLS#:
- 1816142
- Subdivision:
- TALLEY FIELDS
ADDITIONAL INFORMATION
----- JOIN US FOR OUR "EXPLORE AND SCORE" OPEN HOUSE SCAVENGER HUNT Nov. 8th 1-6pm and Nov. 9th 10am-6pm!! See photos section for details ----- Introducing the Pond View an architecturally stunning two-story haven, Pond View. This masterpiece, spread over an expansive layout, boasts 3 spacious bedrooms and 2.5 sophisticated baths, ensuring an opulent living experience for its residents. Drive up to this gem and you're greeted with a spacious 2-car garage that exemplifies convenience and class. Step inside and be captivated by the heart of this home - the state-of-the-art kitchen. Dripping in finesse, the kitchen showcases luxurious 36-inch cabinets, offering abundant storage, complemented by a sleek and oversized island. It's not just a kitchen; it's an entertainer's dream! Whether hosting intimate dinners or lively gatherings, this space promises memories filled with joy and laughter. Don't miss the opportunity to immerse yourself in a sanctuary where every glance connects you with nature, and every room promises luxury. Your dream escape awaits!
- Type:
- Single Family
- Sq.Ft.:
- 2,439
- Status:
- Active
- Beds:
- 3
- Lot size:
- 0.2 Acres
- Year built:
- 2019
- Baths:
- 2.00
- MLS#:
- 1816137
- Subdivision:
- INDIAN SPRINGS
ADDITIONAL INFORMATION
Beautiful, move-in ready, 4 bed/2 baths, study, 2 car garage and a flex room which can be used as a game room, playroom, etc. Home nestled in a quiet, friendly gated community minutes from all schools. This home is truly made for entertaining and everyday living with plenty of space for large gatherings. This home offers stainless steel appliances, in-ground sprinkler system, water softener, ceiling fans, completed garage, and more, and a nice backyard. Conveniently located minutes from military installations, shopping centers, restaurants, and entertainment. This property is immaculate and ready for new owners. This is the perfect home looking for the perfect buy(ers).
- Type:
- Single Family
- Sq.Ft.:
- 1,916
- Status:
- Active
- Beds:
- 3
- Lot size:
- 0.11 Acres
- Year built:
- 2024
- Baths:
- 3.00
- MLS#:
- 1816125
- Subdivision:
- TALLEY FIELDS
ADDITIONAL INFORMATION
*** Introducing The Pond View an architecturally stunning two-story haven, The Pond View. This masterpiece, spread over an expansive layout, boasts 3 spacious bedrooms and 2.5 sophisticated baths, ensuring an opulent living experience for its residents. Drive up to this gem and you're greeted with a spacious 2-car garage that exemplifies convenience and class. Step inside and be captivated by the heart of this home - the state-of-the-art kitchen. Dripping in finesse, the kitchen showcases luxurious 36-inch cabinets, of

San Antonio Real Estate
The median home value in San Antonio, TX is $290,000. This is higher than the county median home value of $267,600. The national median home value is $338,100. The average price of homes sold in San Antonio, TX is $290,000. Approximately 47.86% of San Antonio homes are owned, compared to 43.64% rented, while 8.51% are vacant. San Antonio real estate listings include condos, townhomes, and single family homes for sale. Commercial properties are also available. If you see a property you’re interested in, contact a San Antonio real estate agent to arrange a tour today!
San Antonio, Texas has a population of 1,434,540. San Antonio is less family-centric than the surrounding county with 29.93% of the households containing married families with children. The county average for households married with children is 32.84%.
The median household income in San Antonio, Texas is $55,084. The median household income for the surrounding county is $62,169 compared to the national median of $69,021. The median age of people living in San Antonio is 33.9 years.
San Antonio Weather
The average high temperature in July is 94.2 degrees, with an average low temperature in January of 40.5 degrees. The average rainfall is approximately 32.8 inches per year, with 0.2 inches of snow per year.
