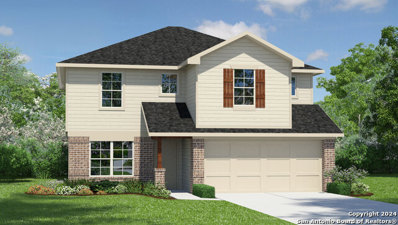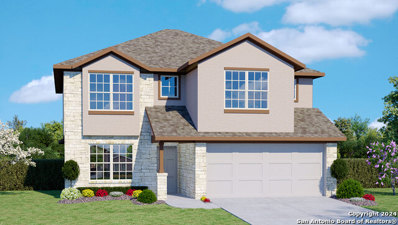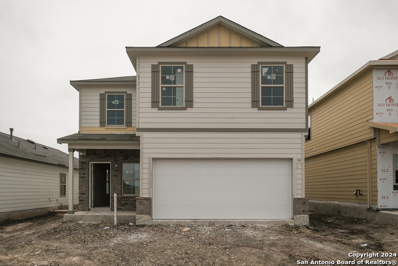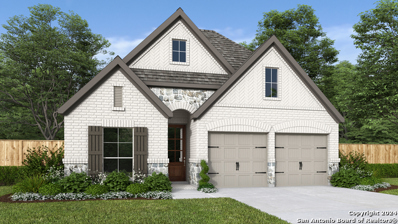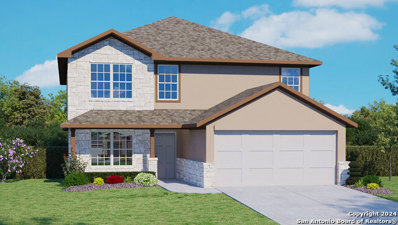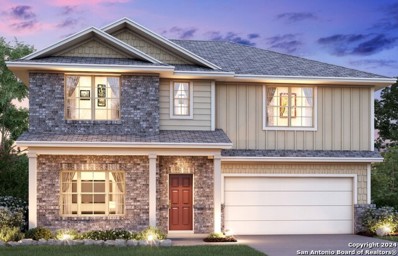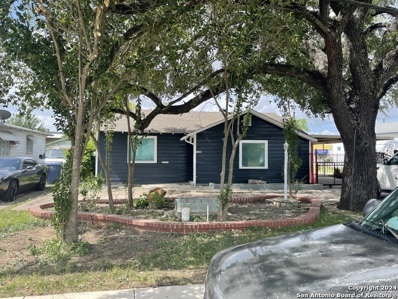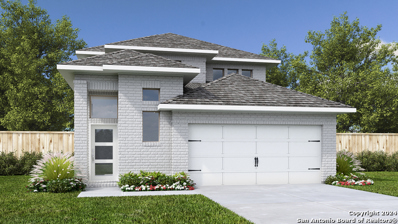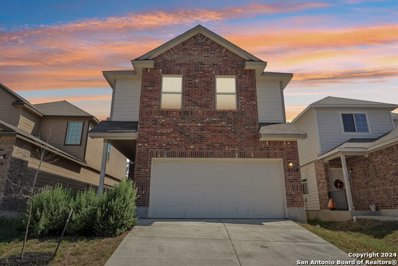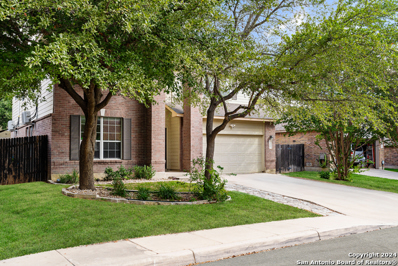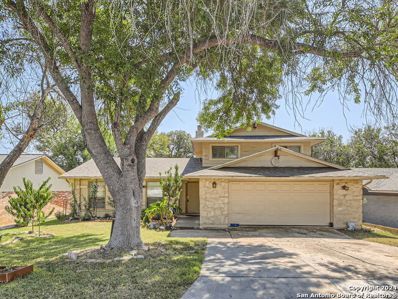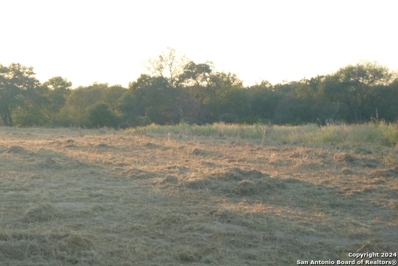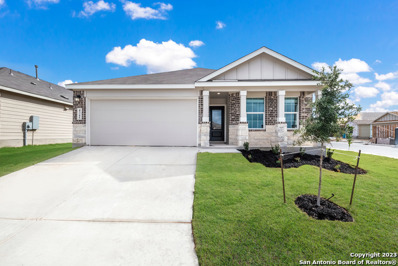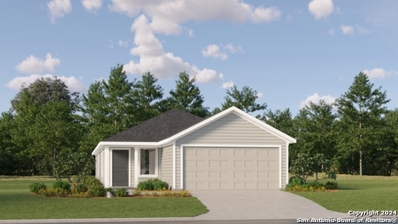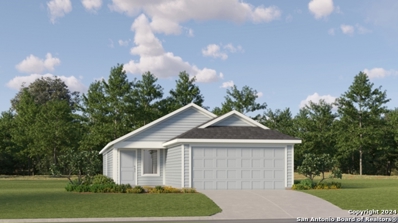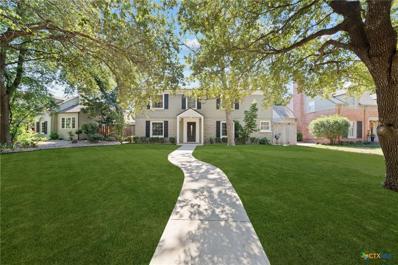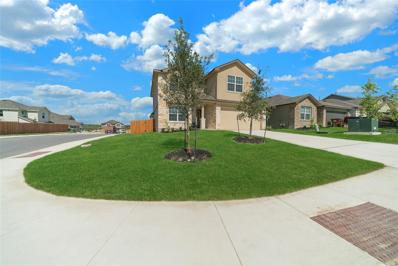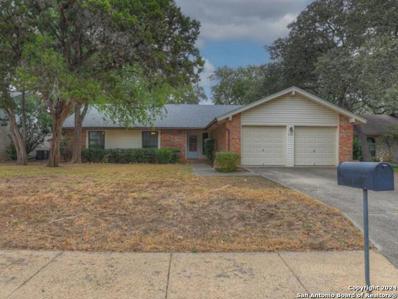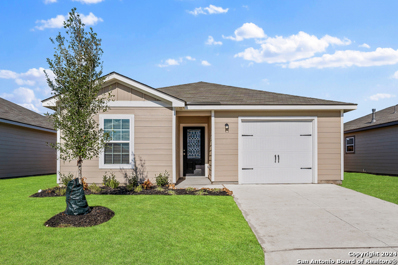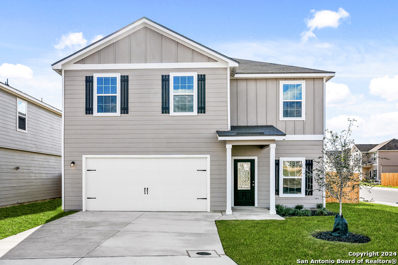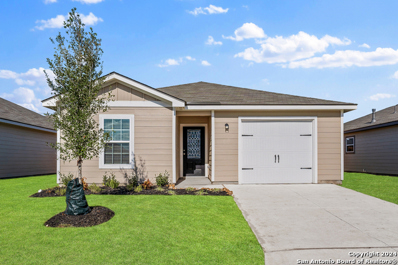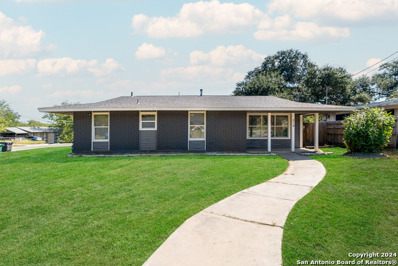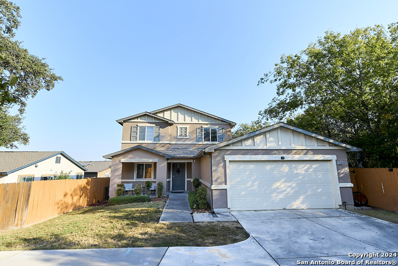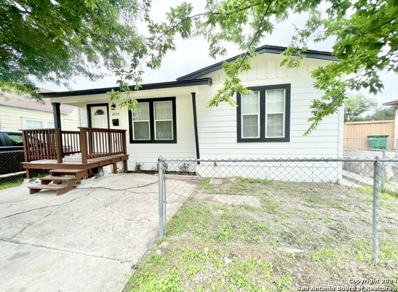San Antonio TX Homes for Rent
- Type:
- Single Family
- Sq.Ft.:
- 2,539
- Status:
- Active
- Beds:
- 5
- Lot size:
- 0.14 Acres
- Year built:
- 2024
- Baths:
- 3.00
- MLS#:
- 1816277
- Subdivision:
- The Canyons At Amhurst
ADDITIONAL INFORMATION
The Lombardi is a two-story, 2539 square foot, 5-bedroom, 2.5 bathroom, 2-car garage layout. A deep-set, covered porch opens to a foyer, formal dining room, and powder room. A butler entry connects the dining room and spacious kitchen lined with abundant cabinet and counterspace. Classic white subway tile backsplash is a perfect accent. The large kitchen island faces the family room. The private main bedroom suite is located off the family room and features a separate tub and shower, double vanity sinks, ceramic tile flooring, private water closet and a large walk-in closet. A downstairs utility room is located off the entry foyer and a storage space is located under the stairs. The second floor includes a versatile loft area with plenty of natural light, a full bath, four secondary bedrooms, and spacious closets. Additional features include 9-foot ceilings, 2-inch faux wood blinds throughout the home, luxury vinyl plank flooring in entryway, family room, kitchen, and dining room, ceramic tile at all bathrooms and utility room, pre-plumb for water softener loop, and full yard landscaping and irrigation. You'll enjoy added security in your new home with our Home is Connected features. Using one central hub that talks to all the devices in your home, you can control the lights, thermostat and locks, all from your cellular device.
- Type:
- Single Family
- Sq.Ft.:
- 2,539
- Status:
- Active
- Beds:
- 5
- Lot size:
- 0.14 Acres
- Year built:
- 2024
- Baths:
- 3.00
- MLS#:
- 1816276
- Subdivision:
- The Canyons At Amhurst
ADDITIONAL INFORMATION
The Lombardi is a two-story, 2539 square foot, 5-bedroom, 2.5 bathroom, 2-car garage layout. A deep-set, covered porch opens to a foyer, formal dining room, and powder room. A butler entry connects the dining room and spacious kitchen lined with abundant cabinet and counterspace. Classic white subway tile backsplash is a perfect accent. The large kitchen island faces the family room. The private main bedroom suite is located off the family room and features a separate tub and shower, double vanity sinks, ceramic tile flooring, private water closet and a large walk-in closet. A downstairs utility room is located off the entry foyer and a storage space is located under the stairs. The second floor includes a versatile loft area with plenty of natural light, a full bath, four secondary bedrooms, and spacious closets. Additional features include 9-foot ceilings, 2-inch faux wood blinds throughout the home, luxury vinyl plank flooring in entryway, family room, kitchen, and dining room, ceramic tile at all bathrooms and utility room, pre-plumb for water softener loop, and full yard landscaping and irrigation. You'll enjoy added security in your new home with our Home is Connected features. Using one central hub that talks to all the devices in your home, you can control the lights, thermostat and locks, all from your cellular device.
- Type:
- Single Family
- Sq.Ft.:
- 1,214
- Status:
- Active
- Beds:
- 3
- Lot size:
- 0.15 Acres
- Year built:
- 1974
- Baths:
- 2.00
- MLS#:
- 1816275
- Subdivision:
- TIMBER CREEK ESTATES
ADDITIONAL INFORMATION
Fully remodeled ~1214 sq ft 3 bed 2 bath home. New paint inside and out. New floors. Lights. Blinds. Cleaned up yard. Big back porch. One car garage which could be turned into more living space if needed. House backs up to bike and walking trails!
- Type:
- Single Family
- Sq.Ft.:
- 2,075
- Status:
- Active
- Beds:
- 4
- Lot size:
- 0.13 Acres
- Year built:
- 2024
- Baths:
- 3.00
- MLS#:
- 1816272
- Subdivision:
- WINDING BROOK
ADDITIONAL INFORMATION
**ESTIMATED COMPLETION JANUARY 2025*** Welcome to this beautiful 2-story home in the serene neighborhood of Falcor Forest in San Antonio, TX. This new construction home, built by M/I Homes, is now available for sale, offering a perfect blend of comfort and style. As you step inside, you are greeted by an open floorplan that seamlessly integrates the living spaces, perfect for both relaxing with family and entertaining guests. The spacious kitchen is a chef's dream, equipped with modern appliances, ample counter space, and stylish cabinetry. With 4 cozy bedrooms, 2.5 bathrooms, and a game room, this home provides ample space for a growing family or those who enjoy having extra rooms for guests, a home office, or hobbies. Featuring a bay window, your owner's suite offers a peaceful retreat and includes a private en-suite bathroom for added convenience. Enjoy the beautiful Texas weather from your covered patio, ideal for outdoor dining, morning coffees, or just unwinding after a long day. The home also features a 2-car garage for your vehicles or additional storage needs. Located in San Antonio, TX, this home offers easy access to nearby amenities, schools, parks, and major roadways for convenient commuting. Whether you're looking for a peaceful retreat from the hustle and bustle of the city or a place to call home close to urban conveniences, this home has it all.
- Type:
- Single Family
- Sq.Ft.:
- 2,026
- Status:
- Active
- Beds:
- 3
- Lot size:
- 0.12 Acres
- Year built:
- 2024
- Baths:
- 2.00
- MLS#:
- 1816270
- Subdivision:
- LADERA
ADDITIONAL INFORMATION
Entry leads to open family room with wall of windows. Kitchen features corner walk-in pantry and generous island with built-in seating space. Dining area set just across from kitchen. Primary suite includes bedroom with wall of windows. Double doors lead to primary bath with dual vanities, corner garden tub, separate glass-enclosed shower and walk-in closet. Home office with French doors set at back entrance. Secondary bedrooms feature walk-in closets. Extended covered backyard patio and 5-zone sprinkler system. Two-car garage.
- Type:
- Single Family
- Sq.Ft.:
- 2,678
- Status:
- Active
- Beds:
- 5
- Lot size:
- 0.11 Acres
- Year built:
- 2024
- Baths:
- 4.00
- MLS#:
- 1816266
- Subdivision:
- The Canyons At Amhurst
ADDITIONAL INFORMATION
The Landry is one of our larger floor plans. This layout features two-stories, 2678 square feet, 5 bedrooms, and 3.5 bathrooms. The covered front patio opens into a foyer, utility room, and beautiful formal dining room with natural light. The dining room leads into an open concept kitchen with stainless steel appliances, granite countertops, white subway tile backsplash, and angled kitchen island that faces the spacious family room, perfect for entertaining! A covered patio (per plan) is located off the family room. The private main bedroom suite is also located off the family room and features ceramic tile flooring, desirable double vanity sinks, separate garden tub and shower, private water closet, and large walk-in closet with plenty of shelving. A half bath and storage closet are located by the stairs. The second story features a versatile loft filled with natural light, two full bathrooms, four secondary bedrooms with spacious closets and a linen closet. You'll enjoy added security in your new home with our Home is Connected features. Using one central hub that talks to all the devices in your home, you can control the lights, thermostat and locks, all from your cellular device. Additional features include tall 9-foot ceilings, 2-inch faux wood blinds throughout the home, luxury vinyl plank flooring in the entry, family room, kitchen, and dining area, ceramic tile in the bathrooms and utility room, pre-plumb for water softener loop, and full yard landscaping and irrigation.
- Type:
- Single Family
- Sq.Ft.:
- 2,819
- Status:
- Active
- Beds:
- 4
- Lot size:
- 0.13 Acres
- Year built:
- 2024
- Baths:
- 3.00
- MLS#:
- 1816263
- Subdivision:
- WINDING BROOK
ADDITIONAL INFORMATION
*** ESTIMATED COMPLETION DATE JANUARY 2025*** SUBJECT TO CHANGE. Welcome to this stunning 2-story new construction home located at 6706 Tasajillo Spring in San Antonio, TX, now available for sale by M/I Homes. This spacious and modern home boasts 4 bedrooms, 2.5 bathrooms, and a game room, and a flex room, offering plenty of space for comfortable living. The open floorplan design enhances the flow of the home, creating a welcoming ambiance and making it ideal for entertaining guests or relaxing with family. The well-appointed kitchen is a chef's dream, featuring sleek countertops, ample storage space, and modern appliances that make cooking a delight. Whether you enjoy preparing daily meals or hosting special gatherings, this kitchen is sure to impress. Step outside to the covered patio area, perfect for enjoying the pleasant Texas weather or hosting outdoor gatherings. The outdoor space provides a tranquil retreat where you can unwind after a long day or simply soak in the natural surroundings. With a 2-car garage, convenience is at your doorstep, ensuring that you can easily come and go as you please without worrying about parking. Spanning 2,819 square feet, this home offers ample space for both relaxation and recreation. The 4 bedrooms provide flexibility for various needs, whether it's a home office, guest room, or additional living space for a growing family.
- Type:
- Single Family
- Sq.Ft.:
- 891
- Status:
- Active
- Beds:
- 2
- Lot size:
- 0.19 Acres
- Year built:
- 1948
- Baths:
- 1.00
- MLS#:
- 1816261
- Subdivision:
- WOODLAWN LAKE
ADDITIONAL INFORMATION
Come take a look at this wonderful investment home that offers 2 bedrooms/1 bath, and 891 sqft. Because it is currently being used as a Plumbing Company office, may take a little adjustment back into a home, but this home/retail/office building is located just west of downtown and close to major highways. Centrally located in the center of San Antonio, and is only 3 minutes from St.Mary's University, it is the perfect location for a starter home, rental property or a new start up company. Property sits on 2 lots(3230 & 3232 W French Pl), please note property line goes beyond fence. With the office/retail in front, and connected warehouse space in the back, makes for a very functioning business. Sellers are very motivated and ready to entertain all offers. Schedule your showing today.
$449,900
2407 Tinkerton San Antonio, TX 78245
Open House:
Saturday, 11/16 4:00-12:00AM
- Type:
- Single Family
- Sq.Ft.:
- 2,392
- Status:
- Active
- Beds:
- 4
- Lot size:
- 0.14 Acres
- Year built:
- 2024
- Baths:
- 4.00
- MLS#:
- 1816260
- Subdivision:
- LADERA
ADDITIONAL INFORMATION
Step through the front entrance and you'll find a spacious entryway adorned with three large windows allowing natural light to illuminate the space. Located right off the front entrance is the utility room. As you proceed into the family room, you'll be captivated by the 19-foot ceilings. The corner kitchen features an island with built-in seating and a walk-in pantry. The adjacent dining area is bathed in natural light from the corner wall of windows. Enter the private primary suite, where a wall of windows welcomes you filling the room with natural light. French doors lead you to the primary bath, which offers dual vanities, a spacious glass-enclosed shower, and two oversized walk-in closets. On the second floor, you'll discover an open game room. The secondary bedrooms feature walk-in closets, separate linen closets, and share a full bathroom. A private guest suite with a full bathroom completes the upstairs. Outside is a covered backyard patio. Completing the floor plan is a mud room located just off the two-car garage.
- Type:
- Single Family
- Sq.Ft.:
- 2,194
- Status:
- Active
- Beds:
- 4
- Lot size:
- 0.09 Acres
- Year built:
- 2022
- Baths:
- 3.00
- MLS#:
- 1816251
- Subdivision:
- GREEN LAKE MEADOW
ADDITIONAL INFORMATION
Welcome to the Weaver floor plan, a spacious and beautifully designed 2-story home perfect for modern living. This 4-bedroom, 2.5-bathroom home boasts ample space for both relaxation and entertainment. The open-concept first floor features a stylish bar-top kitchen that overlooks the dining area and expansive family room-ideal for hosting gatherings and creating memories. Upstairs, enjoy a private retreat with all bedrooms conveniently located on the second floor. The Owner's Suite offers a luxurious escape with double sinks, a large shower, and a generous walk-in closet. For additional fun and relaxation, the second-floor game room provides extra space for activities. Step outside to unwind under the covered patio, perfect for enjoying the outdoors year-round. Complete with a 2-car garage, this home in the desirable Green Lake Meadow community has everything you need to enjoy life to the fullest. Don't miss your opportunity to make this your dream home!
- Type:
- Single Family
- Sq.Ft.:
- 2,530
- Status:
- Active
- Beds:
- 3
- Lot size:
- 0.14 Acres
- Year built:
- 2003
- Baths:
- 3.00
- MLS#:
- 1816232
- Subdivision:
- HEIGHTS OF CARRIAGE
ADDITIONAL INFORMATION
Come take a stroll through Carriage Lane nestled in a gated community of only 54 homes in The Heights of Carriage Hills community located in San Antonio, TX. This stunning 2-story home offers the perfect blend of comfort and style. Featuring 3 spacious bedrooms, 2.5 bathrooms, and a versatile loft area, this home has room for everyone to live, work, and play. ***Just up the hill from Bamberger Nature Park so hiking and biking is very nearby!
$245,000
6706 VINELAND San Antonio, TX 78239
- Type:
- Single Family
- Sq.Ft.:
- 2,669
- Status:
- Active
- Beds:
- 4
- Lot size:
- 0.17 Acres
- Year built:
- 1979
- Baths:
- 3.00
- MLS#:
- 1816217
- Subdivision:
- CRESTWOOD
ADDITIONAL INFORMATION
This home presents an excellent opportunity for those ready to invest some effort. Featuring 4 bedrooms, 3 bathrooms, and 2,669 square feet of living space, this property has significant potential for enhancement. It includes a versatile loft area, perfect for a home office, playroom, or additional living space. Situated in the Brookwood/Crestwood Community with no HOA, it's conveniently located near Methodist Hospital, and The Forum at Olympia Parkway. Don't miss out-schedule a viewing today!
$149,500
00 Trumbo Rd San Antonio, TX
- Type:
- Land
- Sq.Ft.:
- n/a
- Status:
- Active
- Beds:
- n/a
- Lot size:
- 2 Acres
- Baths:
- MLS#:
- 1816213
- Subdivision:
- NOT IN DEFINED SUBDIVISION
ADDITIONAL INFORMATION
Get Out Of City Life... Come & Experience The Beautiful Countryside. Bring The Family, Your Dogs, Horse & Enjoy The Peaceful Outdoors, These 2 Acres With No Restrictions Are A Great Investment Opportunity To Build your Dream Home Ranch Or It Could Be Your Week-end Get Away.. Land Located Just A Mile From South Loop 1604 with Easy Access To Hwy 281.
- Type:
- Single Family
- Sq.Ft.:
- 1,910
- Status:
- Active
- Beds:
- 3
- Lot size:
- 0.11 Acres
- Year built:
- 2024
- Baths:
- 2.00
- MLS#:
- 1816205
- Subdivision:
- MISSION DEL LAGO
ADDITIONAL INFORMATION
The Bradwell - This single-story home has a smart layout that offers endless possibilities. Two bedrooms are at the front of the home, along with a study that can be used as a living space or home office. The open family room is down the hall, along with the owner's suite and a back patio. Estimated COE Dec 2024. Prices, dimensions and features may vary and are subject to change. Photos are for illustrative purposes only.
- Type:
- Single Family
- Sq.Ft.:
- 1,600
- Status:
- Active
- Beds:
- 3
- Lot size:
- 0.11 Acres
- Year built:
- 2024
- Baths:
- 2.00
- MLS#:
- 1816204
- Subdivision:
- Landon Ridge
ADDITIONAL INFORMATION
The Pinehollow - This single-level home showcases a spacious open floorplan shared between the kitchen, dining area and family room for easy entertaining. An owner's suite enjoys a private location in a rear corner of the home, complemented by an en-suite bathroom and walk-in closet. There are three secondary bedrooms along the side of the home. Estimated COE Dec 2024. Prices and features may vary and are subject to change. Photos are for illustrative purposes only.
- Type:
- Single Family
- Sq.Ft.:
- 1,402
- Status:
- Active
- Beds:
- 3
- Lot size:
- 0.11 Acres
- Year built:
- 2024
- Baths:
- 2.00
- MLS#:
- 1816203
- Subdivision:
- Landon Ridge
ADDITIONAL INFORMATION
The Kitson - This single-level home showcases a spacious open floorplan shared between the kitchen, dining area and family room for easy entertaining during gatherings. An owner's suite enjoys a private location in a rear corner of the home with an en-suite bathroom and walk-in closet. There are two secondary bedrooms along the side of the home, which are comfortable spaces. Estimated COE Dec 2024. Prices and features may vary and are subject to change. Photos are for illustrative purposes only.
- Type:
- Single Family
- Sq.Ft.:
- 3,203
- Status:
- Active
- Beds:
- 4
- Lot size:
- 0.2 Acres
- Year built:
- 1941
- Baths:
- 4.00
- MLS#:
- 559939
ADDITIONAL INFORMATION
Gracefully nestled within the tree-shaded streets - as stately Olmos Park homes often are - sits 116 Primera Drive waiting to welcome you home. This elegant gem offers two spacious living areas downstairs - one outfitted with a fireplace and one open to the kitchen and the outdoor living space. The formal dining area is in between the large living areas and is also open to the outside creating a beautiful and functional flow for entertaining. Prior owners lovingly extended and remodeled the kitchen creating a large canvas for all your culinary endeavors! Home cooks and chefs alike will appreciate the Five Star commercial range with two ovens, 6 burners and a griddle. The cabinets are custom and include pantries, TV hide-away, appliance lift and pull-out bins for trash and recycling. The large kitchen island presents a prep sink giving the kitchen two fully-functional sinks with disposals. The appliances are stainless and include a built-in fridge, separate beverage fridge, dishwasher and microwave oven. Enjoy the pass-through bar area and built-in desk and shelves. The flooring is honed, filled and polished Travertine. Need a bedroom downstairs for elderly parents or guests? This beauty offers TWO primary suites - one up and one downstairs. The downstairs retreat was also enlarged and remodeled. It is private and gives an office space within that can be closed from the sleeping area by large double pocket doors. This suite also has access to the patio, a coffee/wine bar or extra vanity area, an updated bath with oversized shower and a very organized and spacious closet. Upstairs - the other primary measures 18x15 and contains a full bathroom perfect for guests or for use as a game room for the kids! Two other large bedrooms and a full bath round out the upstairs living. Wander out back to a shady pergola cooled with ceiling fans. This private paradise is just the right size and landscaped for easy maintenance.
- Type:
- Single Family
- Sq.Ft.:
- 2,500
- Status:
- Active
- Beds:
- 5
- Lot size:
- 0.13 Acres
- Year built:
- 2022
- Baths:
- 3.00
- MLS#:
- 5616674
- Subdivision:
- Redbird Ranch
ADDITIONAL INFORMATION
This spacious two-story, 5-bedroom, 2.5-bathroom home offers 2,500 square feet of comfortable living space and sits on a desirable corner lot. The layout includes a 2-car garage and an oversized extended patio with a private fenced backyard. Downstairs you'll find a formal dining room, a convenient powder room, and laundry room. A butler's entry flows from the separate dining space into the kitchen that boasts plenty of cabinet and counter space, along with a large island that opens to the family room-perfect for entertaining. The main bedroom suite, located just off the family room, is a private retreat with a separate tub and shower, double vanity sinks, a private water closet, and a spacious walk-in closet. Upstairs, there's a game room, perfect for fun or additional living space. The home is part of a vibrant neighborhood with tons of amenities, including multiple pools, sports courts, playgrounds, and a fitness room.
- Type:
- Single Family
- Sq.Ft.:
- 2,311
- Status:
- Active
- Beds:
- 4
- Lot size:
- 0.2 Acres
- Year built:
- 1979
- Baths:
- 2.00
- MLS#:
- 1818619
- Subdivision:
- Oak Meadow
ADDITIONAL INFORMATION
LOCATION LOCATION: This one story home is located in the highly sought after neighborhood of Oak Meadows. Easy access to 1604,Wurzbach Pkwy and I10. Established neighborhood. 2311 sq. ft. This traditional home has a large family room with a cozy gas fireplace, eat in kitchen with a separate formal living room that could easily converted to a home office. 4 large bedrooms, two full bathrooms both with double sinks. Lots of amenities inside the neighborhood, pool, playground, and tennis court. School District is North East I.S.D.
- Type:
- Single Family
- Sq.Ft.:
- 996
- Status:
- Active
- Beds:
- 2
- Lot size:
- 0.13 Acres
- Year built:
- 2024
- Baths:
- 2.00
- MLS#:
- 1817264
- Subdivision:
- LUCKEY RANCH
ADDITIONAL INFORMATION
The Ash floor plan is a new single-story home with two bedrooms, two bathrooms and boasts thousands of dollars in upgrades! Upgrades included are energy-efficient appliances, beautiful wood cabinets, and an attached one-car garage. In addition, Luckey Ranch offers a plethora of amenities including a fishing lake, a splash pad, sports fields, playgrounds, a recreation center and more!
- Type:
- Single Family
- Sq.Ft.:
- 2,205
- Status:
- Active
- Beds:
- 4
- Lot size:
- 0.11 Acres
- Year built:
- 2024
- Baths:
- 3.00
- MLS#:
- 1817263
- Subdivision:
- LUCKEY RANCH
ADDITIONAL INFORMATION
The gorgeous Rio plan is now available at Luckey Ranch! This gorgeous home has 4 bedrooms, 2.5 bathrooms and a spacious, open layout. Enjoy a chef-ready kitchen with energy-efficient appliances and granite countertops all included as well as a luxurious upstairs master suite with a private bath and walk-in closet. In addition, this home comes with a fenced backyard and landscaped front yard. Schedule a tour of the Rio today!
- Type:
- Single Family
- Sq.Ft.:
- 996
- Status:
- Active
- Beds:
- 2
- Lot size:
- 0.1 Acres
- Year built:
- 2024
- Baths:
- 2.00
- MLS#:
- 1817260
- Subdivision:
- LUCKEY RANCH
ADDITIONAL INFORMATION
The Ash floor plan is a new single-story home with two bedrooms, two bathrooms and boasts thousands of dollars in upgrades! Upgrades included are energy-efficient appliances, beautiful wood cabinets, and an attached one-car garage. In addition, Luckey Ranch offers a plethora of amenities including a fishing lake, a splash pad, sports fields, playgrounds, a recreation center and more!
$299,900
214 ORIOLE San Antonio, TX 78228
- Type:
- Single Family
- Sq.Ft.:
- 1,914
- Status:
- Active
- Beds:
- 4
- Lot size:
- 0.22 Acres
- Year built:
- 1959
- Baths:
- 2.00
- MLS#:
- 1816350
- Subdivision:
- DONALDSON TERRACE
ADDITIONAL INFORMATION
**OPEN HOUSE - 12PM-3PM Saturday, November 2nd.** This beautiful move-in ready residence sits on a spacious corner lot and offers a modern single story home with a separate "casita" for extra rental income! The guest house comes equipped with a living room, kitchen, bedroom and bathroom. The main house boasts four bedrooms and two bathrooms, providing ample room for comfortable living. The exterior charm is enhanced by newer paint that gives the home an updated look. As you enter through the full metal and glass front door, you are greeted by an open floor plan with an abundance of natural light filtering through the two-inch faux wood blinds. The interior features wood-like vinyl flooring throughout, ensuring easy maintenance and a modern aesthetic. The kitchen is a chef's dream with stainless steel appliances including an electric range, sink, and refrigerator. Contemporary light fixtures and white soft-closing cabinets add a touch of elegance and blend seamlessly with the overall design scheme. In the bathrooms, custom marble-look tile adorns the walk-in showers, adding a luxurious touch to daily routines. There's also an indoor utility room equipped with included washer and dryer making laundry chores more convenient. So whether you're seeking comfort inside your home or adventure in your surroundings, 214 Oriole Ln offers it all - a well-appointed home nestled in a thriving community nearby Downtown San Antonio!
- Type:
- Single Family
- Sq.Ft.:
- 1,988
- Status:
- Active
- Beds:
- 4
- Lot size:
- 0.14 Acres
- Year built:
- 2016
- Baths:
- 3.00
- MLS#:
- 1816258
- Subdivision:
- PRESERVE AT RESEARCH ENCLAVE
ADDITIONAL INFORMATION
Beautiful 4 bedroom 3 full bath home located in a quiet modern gated enclave minutes away from the Medical Center, USAA, La Cantera, restaurants & shopping. It comes with approximate 1988 square feet with one bedroom and a full bathroom guest-suite downstairs that could also work as a home-office. Open concept kitchen with a large island with granite countertops, stainless appliances & gas cooking. A two car garage with garage door opener, tankless water heater, water softener, sprinklers front and back, rain gutter system, and a nice large deck to enjoy the afternoons! House also comes with solar panels to help with lower utility bills. ======COME TAKE A LOOK BEFORE IT IS GONE!!!=====
- Type:
- Single Family
- Sq.Ft.:
- 1,314
- Status:
- Active
- Beds:
- 4
- Lot size:
- 0.18 Acres
- Year built:
- 1950
- Baths:
- 2.00
- MLS#:
- 1816211
- Subdivision:
- WOODLAWN LAKE
ADDITIONAL INFORMATION
Welcome to this stunning 4-bedroom, 2-bathroom gem located in the heart of San Antonio's well-established Woodlawn Lake neighborhood just 1 mile from Woodlawn Lake. Perfectly positioned near Bandera and Culebra rd, this home offers prime accessibility to NW Loop 410, I-10, the Medical Center, downtown and the Airport. Step inside to a bright and inviting open floor plan featuring a stylish kitchen with granite countertops, a chic tile backsplash, stainless steel appliances, and recessed lighting. Enjoy ceiling fans in every bedroom for added comfort. The master bathroom boasts a newly tiled walk-in shower, while the second bathroom features a tiled shower/tub combo for a touch of everyday luxury. With new luxury vinyl flooring, fresh paint inside and out, and thoughtfully updated features throughout, Don't miss your chance to own this beautiful property-schedule your showing today!

 |
| This information is provided by the Central Texas Multiple Listing Service, Inc., and is deemed to be reliable but is not guaranteed. IDX information is provided exclusively for consumers’ personal, non-commercial use, that it may not be used for any purpose other than to identify prospective properties consumers may be interested in purchasing. Copyright 2024 Four Rivers Association of Realtors/Central Texas MLS. All rights reserved. |

Listings courtesy of ACTRIS MLS as distributed by MLS GRID, based on information submitted to the MLS GRID as of {{last updated}}.. All data is obtained from various sources and may not have been verified by broker or MLS GRID. Supplied Open House Information is subject to change without notice. All information should be independently reviewed and verified for accuracy. Properties may or may not be listed by the office/agent presenting the information. The Digital Millennium Copyright Act of 1998, 17 U.S.C. § 512 (the “DMCA”) provides recourse for copyright owners who believe that material appearing on the Internet infringes their rights under U.S. copyright law. If you believe in good faith that any content or material made available in connection with our website or services infringes your copyright, you (or your agent) may send us a notice requesting that the content or material be removed, or access to it blocked. Notices must be sent in writing by email to [email protected]. The DMCA requires that your notice of alleged copyright infringement include the following information: (1) description of the copyrighted work that is the subject of claimed infringement; (2) description of the alleged infringing content and information sufficient to permit us to locate the content; (3) contact information for you, including your address, telephone number and email address; (4) a statement by you that you have a good faith belief that the content in the manner complained of is not authorized by the copyright owner, or its agent, or by the operation of any law; (5) a statement by you, signed under penalty of perjury, that the information in the notification is accurate and that you have the authority to enforce the copyrights that are claimed to be infringed; and (6) a physical or electronic signature of the copyright owner or a person authorized to act on the copyright owner’s behalf. Failure to include all of the above information may result in the delay of the processing of your complaint.
San Antonio Real Estate
The median home value in San Antonio, TX is $290,000. This is higher than the county median home value of $267,600. The national median home value is $338,100. The average price of homes sold in San Antonio, TX is $290,000. Approximately 47.86% of San Antonio homes are owned, compared to 43.64% rented, while 8.51% are vacant. San Antonio real estate listings include condos, townhomes, and single family homes for sale. Commercial properties are also available. If you see a property you’re interested in, contact a San Antonio real estate agent to arrange a tour today!
San Antonio, Texas has a population of 1,434,540. San Antonio is less family-centric than the surrounding county with 29.93% of the households containing married families with children. The county average for households married with children is 32.84%.
The median household income in San Antonio, Texas is $55,084. The median household income for the surrounding county is $62,169 compared to the national median of $69,021. The median age of people living in San Antonio is 33.9 years.
San Antonio Weather
The average high temperature in July is 94.2 degrees, with an average low temperature in January of 40.5 degrees. The average rainfall is approximately 32.8 inches per year, with 0.2 inches of snow per year.
