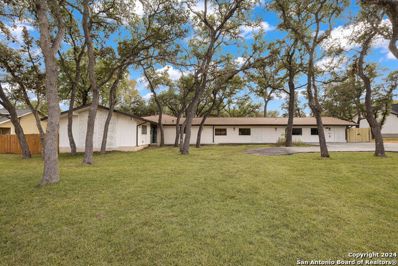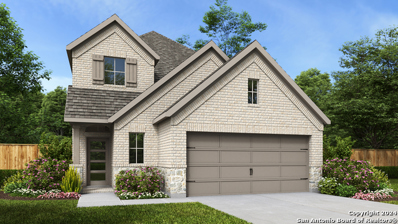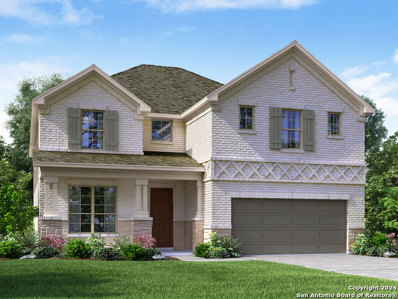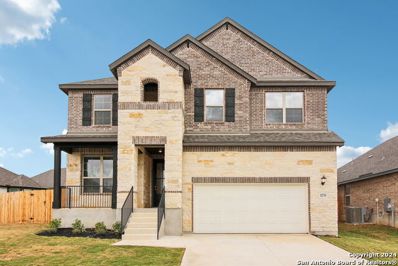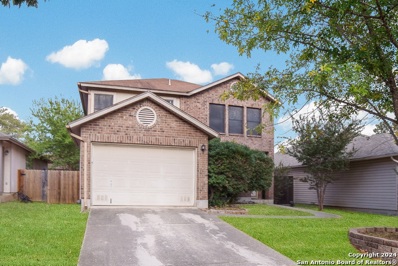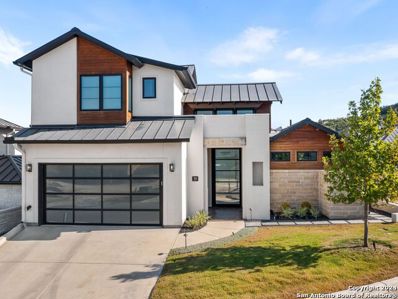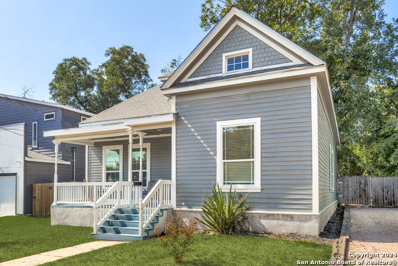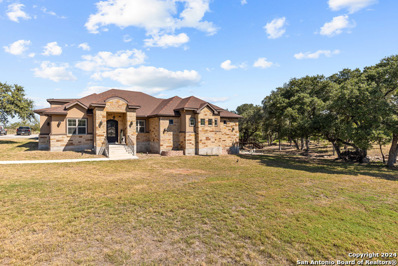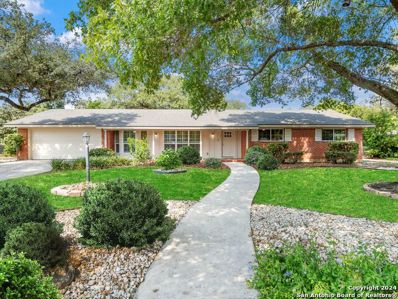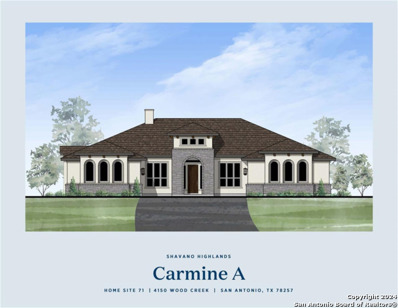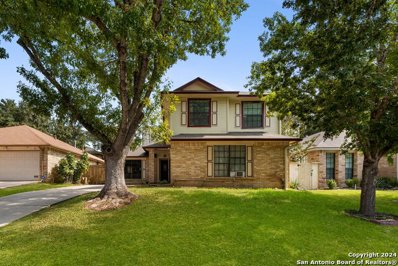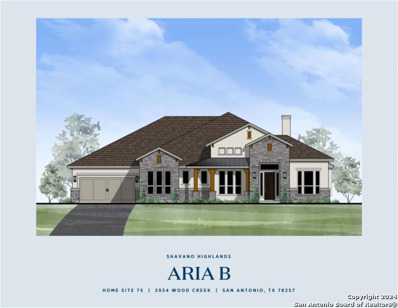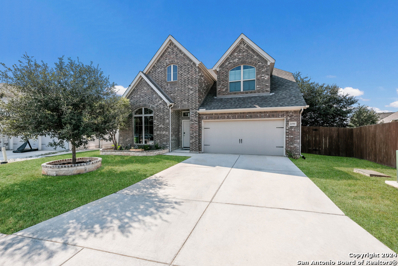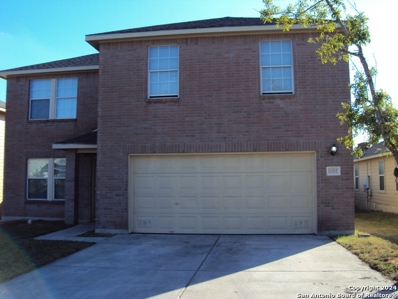San Antonio TX Homes for Rent
- Type:
- Single Family
- Sq.Ft.:
- 2,943
- Status:
- Active
- Beds:
- 4
- Lot size:
- 0.14 Acres
- Year built:
- 2024
- Baths:
- 4.00
- MLS#:
- 1817931
- Subdivision:
- FRONTERRA AT WESTPOINTE - BEXA
ADDITIONAL INFORMATION
Home office with French doors set at two-story entry. Open formal dining room just off the kitchen area. Two-story family room with 19-foot ceilings and a wall of windows. Kitchen features an island with built-in seating space, walk-in pantry, 5-burner gas cooktop and opens to the morning area. Private primary suite with a wall of windows. Primary bath includes double doors, garden tub, separate glass-enclosed shower, dual vanities, a linen closet and a large walk-in closet. Upstairs Game room and adjacent media room. Secondary bedrooms, a Hollywood bath and storage closet complete the second floor. Extended covered backyard patio and 6-zone sprinkler system. Three-car garage.
- Type:
- Single Family
- Sq.Ft.:
- 2,107
- Status:
- Active
- Beds:
- 3
- Lot size:
- 0.03 Acres
- Year built:
- 2018
- Baths:
- 4.00
- MLS#:
- 1817893
- Subdivision:
- TOBIN HILL
ADDITIONAL INFORMATION
Fantastic 3 story brownstone in the heart of the Pearl District. 3 bed/ 3.5 baths, with two car garage. Original owner unit that has been ultra customized. Comprehensive smart home automation including security, lights and voice-controlled Lutron shades and whole-house audio system. California custom closets, including built-in home office with Murphy Bed in first floor bedroom. Sleek residential elevator. Rooftop terrace with spectacular city and downtown views. Be at the heart of all the action in your own private retreat. Private swimming pool for the complex.
$1,500,000
8810 TONKAWA TRL San Antonio, TX 78255
- Type:
- Single Family
- Sq.Ft.:
- 3,850
- Status:
- Active
- Beds:
- 9
- Lot size:
- 0.81 Acres
- Year built:
- 1965
- Baths:
- 5.00
- MLS#:
- 1817842
- Subdivision:
- STAGECOACH HILLS
ADDITIONAL INFORMATION
Welcome to this beautifully designed 9 bedroom 4 and a half bath home, nestled on a spacious, wooded lot in a quiet neighborhood in the suburbs of San Antonio. Thoughtfully arranged for comfort and privacy, it's ideal for use as an assisted living facility or multi-generational family living. The layout features two separate wings. One wing offers three bedrooms and two baths with accessibility features for family living. The other wing includes six bedrooms and two and a half baths, all designed with elderly care and accessibility in mind, ensuring privacy and independence for everyone. The open floor plan connects bright living spaces, with large windows bringing in natural light. High-end finishes include Euro-style cabinets, a double oven, and two refrigerators-perfect for hosting or managing daily needs. Residential Fire Sprinkler Systems was inspected and approved my Fire department. Outside, the wooded backyard offers a tranquil retreat with a covered patio and a fully equipped outdoor kitchen, ideal for gatherings or quiet relaxation. This home's thoughtful design, premium features, and peaceful setting make it a rare find. Schedule a tour today to see all it has to offer!
$545,000
289-293 Nespral San Antonio, TX
- Type:
- Other
- Sq.Ft.:
- 2,968
- Status:
- Active
- Beds:
- n/a
- Year built:
- 2024
- Baths:
- MLS#:
- 1817950
- Subdivision:
- N /A
ADDITIONAL INFORMATION
Introducing this brand-new duplex strategically nestled in a prime location within Amanda Park. Boasting proximity to top-tier educational institutions and a plethora of shopping options, this residence offers the ideal blend of convenience and luxury. Step into a spacious floorplan accentuated by a large granite countertop island in the kitchen, perfect for enhancing your culinary experience. Adorned with sleek granite countertops and contemporary recessed lighting, the kitchen exudes elegance and functionality, providing a warm and inviting ambiance for gatherings. Experience an unparalleled sense of space and grandeur with impressive 11-foot ceilings throughout the home, creating an airy and open atmosphere. Enjoy turn-key convenience with stainless steel appliances, including a refrigerator, ensuring a hassle-free transition into your new abode. Outside, full sod and irrigation add to the ease of maintenance. Located just minutes away from the new HEB and the popular Alamo Ranch area with a myriad of shopping and businesses, this residence epitomizes modern living at its finest. Don't miss the opportunity to make this your new home in the vibrant community of Amanda Park. Schedule your visit today.
$545,000
299-303 Nespral San Antonio, TX
- Type:
- Other
- Sq.Ft.:
- 2,968
- Status:
- Active
- Beds:
- n/a
- Year built:
- 2024
- Baths:
- MLS#:
- 1817948
- Subdivision:
- N/A
ADDITIONAL INFORMATION
Introducing this brand-new duplex strategically nestled in a prime location within Amanda Park. Boasting proximity to top-tier educational institutions and a plethora of shopping options, this residence offers the ideal blend of convenience and luxury. Step into a spacious floorplan accentuated by a large granite countertop island in the kitchen, perfect for enhancing your culinary experience. Adorned with sleek granite countertops and contemporary recessed lighting, the kitchen exudes elegance and functionality, providing a warm and inviting ambiance for gatherings. Experience an unparalleled sense of space and grandeur with impressive 11-foot ceilings throughout the home, creating an airy and open atmosphere. Enjoy turn-key convenience with stainless steel appliances, including a refrigerator, ensuring a hassle-free transition into your new abode. Outside, full sod and irrigation add to the ease of maintenance. Located just minutes away from the new HEB and the popular Alamo Ranch area with a myriad of shopping and businesses, this residence epitomizes modern living at its finest. Don't miss the opportunity to make this your new home in the vibrant community of Amanda Park. Schedule your visit today.
- Type:
- Land
- Sq.Ft.:
- n/a
- Status:
- Active
- Beds:
- n/a
- Lot size:
- 0.5 Acres
- Baths:
- MLS#:
- 1817989
- Subdivision:
- TIMBERWOOD PARK
ADDITIONAL INFORMATION
Great Opportunity to Build your Dream Home in one of San Antonio's sought after subdivision, Timberwood Park!! Neighborhood amenities feature a 37-acre Rec Area w/lake, Swimming pool w/clubhouse, weight room, pavilion, playgrounds, picnic & BBQ areas, Par-3 golf course, tennis, sports courts, sand volley. Come and witness the potential this lot has to custom build your home sweet home and enjoy living in the serene country hills away from the City bustle.
- Type:
- Single Family
- Sq.Ft.:
- 2,332
- Status:
- Active
- Beds:
- 3
- Lot size:
- 0.11 Acres
- Year built:
- 2024
- Baths:
- 3.00
- MLS#:
- 1817938
- Subdivision:
- VERANDA
ADDITIONAL INFORMATION
Welcoming front porch. Home office with French doors off of the family room. Two-story family room. Kitchen features an island and a large walk-in pantry. Private primary suite with three large windows that look out to the back yard. Double doors lead to the primary bath with two vanities, a large corner glass-enclosed shower and a large walk-in closet. Second level features two secondary bedrooms and a game room. Covered backyard patio. Mud room and half bath off of the two-car garage.
- Type:
- Single Family
- Sq.Ft.:
- 1,251
- Status:
- Active
- Beds:
- 3
- Lot size:
- 0.12 Acres
- Year built:
- 2021
- Baths:
- 2.00
- MLS#:
- 1817929
- Subdivision:
- HERITAGE OAKS
ADDITIONAL INFORMATION
Welcome to this cozy and well-maintained home, perfect for a small family! Nestled in a great neighborhood, this charming residence offers an open-concept living, kitchen, and dining area, ideal for entertaining family and friends. The seamless flow of the space invites warmth and comfort, making it easy to host gatherings or enjoy quiet evenings at home. Whether you're a first-time buyer or looking to downsize, this home is a perfect fit for anyone seeking a welcoming community and a home that has been lovingly cared for.
- Type:
- Single Family
- Sq.Ft.:
- 2,934
- Status:
- Active
- Beds:
- 4
- Lot size:
- 0.14 Acres
- Year built:
- 2024
- Baths:
- 4.00
- MLS#:
- 1817921
- Subdivision:
- Arcadia Ridge
ADDITIONAL INFORMATION
Brand new, energy-efficient home available by Dec 2024! The Cedar's curved staircase is the centerpiece of this sprawling open-concept. Cook dinner in the kitchen without missing the conversation in the living room. Upstairs, the game room affords endless possibilities. Starting in the $400s and set on approximately 700 acres in Far Northwest San Antonio, this Master Planned community offers beautiful amenities that anyone can enjoy. With convenient access to major highways, shopping, dining and entertainment are just minutes away. Residents of this community will attend highly rated Northside ISD schools. Each of our homes is built with innovative, energy-efficient features designed to help you enjoy more savings, better health, real comfort and peace of mind.
- Type:
- Low-Rise
- Sq.Ft.:
- 1,091
- Status:
- Active
- Beds:
- 2
- Year built:
- 1982
- Baths:
- 2.00
- MLS#:
- 1817916
ADDITIONAL INFORMATION
Welcome to this charming affordable condo nestled in the heart of San Antonio's prestigious Medical Center. Stay Cool With the New HVAC 9/2024! With it's prime location, you can easily walk to Methodist Hospital or enjoy the serene Denman Estate Park nearby. This delightful condo offers a comfortable and convenient lifestyle in a quiet gated community consisting of only 87 units. As you step inside, you'll be greeted by stylish dark laminate flooring that runs throughout the living spaces, creating a warm and inviting atmosphere. Plush carpeting graces the bedrooms, providing comfort underfoot. Your covered parking space is conveniently located just outside the unit, ensuring easy access to your home. For relaxation and leisure, simply walk across the parking lot to enjoy the community pool, perfect for unwinding on those warm Texas days. This condo comes equipped with practical appliances, including stackable washer and dryer, as well as a refrigerator hat stays with the sale. The shutter window coverings add a touch of elegance while allowing you to control naturals light and privacy. The spacious great room accommodates both dining and living areas, providing flexibility in how you utilize the space. The generous family room features a cozy fireplace, creating a perfect spot to gather around with loved ones. Additionally, a convenient wet bar closet adds to the entertainment possibilities. The two bedrooms are strategically split by bathrooms, offering privacy and versatility. This design is ideal for roommates or accommodating guests, ensuring everyone's comfort and convenience. Don't miss the opportunity to make this charming condo your own. Whether you're a medical professional looking for a convenient home near work or simply seeking a cozy well-located residence, this condo has it all. It's also a great investment opportunity if you are considering purchasing a unit to rent. Schedule a showing today and experience the best of San Antonio's Medical Center living!
- Type:
- Single Family
- Sq.Ft.:
- 2,563
- Status:
- Active
- Beds:
- 4
- Lot size:
- 0.16 Acres
- Year built:
- 2024
- Baths:
- 4.00
- MLS#:
- 1817914
- Subdivision:
- Arcadia Ridge
ADDITIONAL INFORMATION
Brand new, energy-efficient home available NOW! Enjoy working from home in the Pine's main level home office. Volume ceilings in the great room impress, while the versatile game room upstairs calls for living game night. Walk-in closets and ample storage add convenience. Starting in the $400s and set on approximately 700 acres in Far Northwest San Antonio, this Master Planned community offers beautiful amenities that anyone can enjoy. With convenient access to major highways, shopping, dining and entertainment are just minutes away. Residents of this community will attend highly rated Northside ISD schools. Each of our homes is built with innovative, energy-efficient features designed to help you enjoy more savings, better health, real comfort and peace of mind.
- Type:
- Single Family
- Sq.Ft.:
- 1,698
- Status:
- Active
- Beds:
- 3
- Lot size:
- 0.1 Acres
- Year built:
- 1997
- Baths:
- 3.00
- MLS#:
- 1817912
- Subdivision:
- LONGS CREEK
ADDITIONAL INFORMATION
OPEN HOUSE! SATURDAY, NOV 2nd 12pm - 2:30pm ---------------Welcome to this 2-story home in the highly desirable Longs Creek neighborhood, located in the vibrant northeast side of San Antonio. This well-cared-for home offers a comfortable and versatile living space, featuring 3 bedrooms, 2 bathrooms, and an inviting open floor plan that seamlessly connects the living, dining, and kitchen areas-perfect for both quiet family evenings and hosting gatherings. One of the highlights of this property is the location; There are no neighbors across the property. The backyard includes a large shed with electricity already installed. This versatile space is ready for your imagination, whether you're looking to create a custom workshop, need extra storage, or even plan to convert it into an Accessory Dwelling Unit (ADU) for additional living space or rental income. In addition to the home's great features, its location offers unbeatable convenience. You'll enjoy quick access to Highway 1604, making commuting around the city a breeze. The home is also close to highly rated schools, ensuring excellent educational opportunities, and just minutes away from a variety of shopping centers, grocery stores, and popular dining spots-making errands and leisure time more convenient than ever. Don't miss out on this fantastic opportunity to own a well-maintained home in one of San Antonio's most sought-after neighborhoods. Schedule your tour today and discover all that 16438 Alwick Ln has to offer!
- Type:
- Low-Rise
- Sq.Ft.:
- 925
- Status:
- Active
- Beds:
- 2
- Year built:
- 1964
- Baths:
- 1.00
- MLS#:
- 1817907
- Subdivision:
- OLMOS PARK
ADDITIONAL INFORMATION
Newly renovated 2 bedroom, 1 bath condominium located deep in the heart of Olmos Park. Renovation includes new appliances, new light fixtures, new paint throughout and a completely remodeled bathroom that can accommodate a ventless, washer and dryer unit. One parking space is included (E3) with additional parking for guest located just outside the unit. Olmos Park Gardens offers a separate club house and pool for its residents and is centrally located to downtown San Antonio, offering many options for dining, shopping and entertainment.
$1,299,000
31 Dominion Heights San Antonio, TX 78257
- Type:
- Single Family
- Sq.Ft.:
- 2,824
- Status:
- Active
- Beds:
- 3
- Lot size:
- 0.12 Acres
- Year built:
- 2022
- Baths:
- 3.00
- MLS#:
- 1817906
- Subdivision:
- THE DOMINION
ADDITIONAL INFORMATION
Welcome to Dominion Heights, an exclusive luxury community offering low-maintenance living in one of San Antonio's most sought-after areas. Just steps from The Dominion Country Club, 31 Dominion Heights is within walking distance of the golf course and country club amenities. This sophisticated single-family villa, designed by award-winning architect Gustavo Arredondo and built by Dwell Dominion, showcases modern elegance with a thoughtful, mostly single-level layout. The home opens through a striking 10-foot pivot door into a grand double-height foyer. Inside, the open-concept great room, dining area, and kitchen are framed by soaring 10-16 foot ceilings and an abundance of natural light streaming through expansive windows. The chef's kitchen is a true centerpiece, complete with an oversized island, gas cooktop, double ovens, built-in appliances and a walk-in pantry, making it perfect for both entertaining and everyday living. Every detail of this home is crafted with the highest level of interior finishes, from the premium flooring and custom cabinetry to the designer fixtures and upscale lighting, ensuring a perfect blend of style and quality throughout. The luxurious primary suite offers a serene spa-like bathroom featuring elegant lighting, a freestanding soaking tub, a spacious walk-in shower, and a deep walk-in closet. A versatile secondary bedroom on the main floor, with an attached full bath, is ideal as a guest room, home office, or flex space. Upstairs, you'll find a cozy loft area and a private third bedroom with its own en-suite bath - perfect for guests or family members seeking extra privacy. The home is thoughtfully designed around a central courtyard, offering beautiful views from every room. Outside, enjoy seamless indoor-outdoor living with a covered patio, perfect for relaxing or entertaining. The oversized two-car garage includes an enclosed and air conditioned workspace with abundant natural light the seller used as a home office, adding to the convenience and lifestyle this home offers. This is one of the few contemporary-style homes in San Antonio that offers such high-end finishes, making it a truly unique and exceptional opportunity for discerning buyers. As an added feature, the seller is offering an assumable mortgage with an incredibly low 3.5% interest rate, providing a rare opportunity for significant savings.
- Type:
- Single Family
- Sq.Ft.:
- 1,379
- Status:
- Active
- Beds:
- 3
- Lot size:
- 0.28 Acres
- Year built:
- 1940
- Baths:
- 2.00
- MLS#:
- 1817892
- Subdivision:
- Denver Heights
ADDITIONAL INFORMATION
Welcome to 315 Piedmont Ave! Featuring a renovated historic home with 3-bedroom, 2-bath home is just minutes away from the Alamodome, Riverwalk, and all the excitement of downtown San Antonio. It's perfect for entertaining, featuring an open floor plan and a oversized fenced backyard that's ideal for family gatherings. Driveway provides plenty of parking, plenty of mature trees and a front porch that adds to the charm. Don't miss out-book your appointment today!
- Type:
- Single Family
- Sq.Ft.:
- 4,662
- Status:
- Active
- Beds:
- 4
- Lot size:
- 1.5 Acres
- Year built:
- 2015
- Baths:
- 3.50
- MLS#:
- 1817880
- Subdivision:
- RidgeView Ranch
ADDITIONAL INFORMATION
This Magnificent home is over 4,000 Sqft, and sits on 1.5 acres. Located in the beautiful gated and secure neighborhood, filled with beautiful tree-line views for miles. This home will make you feel like you're miles away from the hustle and bustle of the city, and yet you're only 25 mins from downtown San Antonio. This is a very unique home, featuring a very generous Master suite, which offer access to the outside patio space which features a beautiful gas fire place. There aren't enough words to describe the amazing advantages of living in a home of this quality. If you are looking for upscale country and chic, this is the home for you. Come see what the next level looks and feels like.
- Type:
- Single Family
- Sq.Ft.:
- 2,367
- Status:
- Active
- Beds:
- 3
- Lot size:
- 0.34 Acres
- Year built:
- 1959
- Baths:
- 2.00
- MLS#:
- 1812615
- Subdivision:
- NORTHWOOD
ADDITIONAL INFORMATION
Completely renovated. All NEW electrical, roof, hardwood flooring throughout (no carpet), appliances, water heater, HVAC system and ducting, kitchen, cabinets, counters, bathrooms, sprinkler system, epoxy flooring in garage, sheetrock, spray foam insulation, windows, security system prepaid for several months, etc. Traditional ranch layout with formal living and dining room along the front of the home, lined with new plantation shutters overlooking the covered front porch. The kitchen is open to the family room, and hosts a large breakfast room with built-in cabinetry for extra storage. The family room sits next to a flex space overlooking the backyard, lined with large windows - perfect for a play room, lounge, office, or reading space. Large secondary bathroom has two sinks, bathtub, and lots of storage. Spacious bedrooms with wood floors - secondary bedrooms along the front of the home and primary along the back. Nicely appointed closets in each bedroom, as well as a large hall closet. The expansive laundry room with backyard access has plenty of countertop space and cabinets for the perfect office or hobby room. Big backyard with plenty of room for a pool (no easements), storage shed, and new landscaping along the concrete fence at the back. The attached garage has brand new epoxy flooring, gas water heater, and wifi-enabled garage door opener. Royal Oaks feeds into Northwood Elementary in North East ISD, just a few blocks away in the neighborhood.
Open House:
Sunday, 11/17 6:00-8:00PM
- Type:
- Single Family
- Sq.Ft.:
- 2,078
- Status:
- Active
- Beds:
- 2
- Lot size:
- 0.29 Acres
- Year built:
- 1955
- Baths:
- 2.00
- MLS#:
- 1817853
- Subdivision:
- NORTHWOOD
ADDITIONAL INFORMATION
** OPEN HOUSE SUNDAY NOV 17 FROM 12-2 ** This Northwood charmer is nestled under mature oaks on a peaceful two-block street and situated on a spacious corner lot. Let your mind dream the perfect set-up for the many flexible, light-filled living spaces this gem affords! Upon entry - there is a music room to the left (which could be enclosed for a third bedroom or used a game room area), an open living space, dining space and a large Florida room featuring a fireplace and floor to ceiling windows with views of the pool and backyard. Off the Florida room is another space which could be the perfect windowed office or a wonderful creative craft room or maybe even another bedroom! It would also make a fun bar area or sitting room where you can curl up with a good book and cup of coffee. Have kids? The toys can also go in there! The remodeled kitchen boasts white Quartz countertops, new appliances, subway tile backsplash and a sleek & functional banquette. The primary suite was upgraded with sliding barn doors to conceal the organized closet and the primary bath was renovated to give maximum space, functionality and style. The secondary bedroom is at the other end of the house and the secondary bath is also stylishly updated. Other thoughtful updates include interior doors and hardware, garage door, updated laundry room, flooring in the office space and backyard covered patio with fan and light and all new windows! If that isn't enough - there is also a sparkling pool for summer relaxation and enjoyment and a large storage shed smartly tucked into the side yard. The back area is plumbed for natural gas for a future outdoor kitchen. The location is prime for quick access to shopping and restaurants and Northwood Elementary is near-by with its park/playground open on weekends - perfect for the kids! Friendly neighbors, alley access for trash pickup and a fun Northwood Neighborhood 4th of July parade is the icing on top. Hurry over for your private tour.
$1,173,571
4150 Wood San Antonio, TX 78257
- Type:
- Single Family
- Sq.Ft.:
- 3,434
- Status:
- Active
- Beds:
- 4
- Lot size:
- 0.27 Acres
- Year built:
- 2024
- Baths:
- 4.00
- MLS#:
- 1817868
- Subdivision:
- Shavano Highlands
ADDITIONAL INFORMATION
MLS# 1817868 - Built by Toll Brothers, Inc. - April completion! ~ Complete with top-tier design features in a desirable location, this is the home you've always dreamt of. The open-concept kitchen flows effortlessly into the great room and dining room, making this floor plan ideal for entertaining. Create your ideal living space with a generous flex room located on the first floor. A stacking door system leads to a full outdoor living space. Schedule an appointment today to learn more about this stunning home! Disclaimer: Photos are images only and should not be relied upon to confirm applicable features.
- Type:
- Single Family
- Sq.Ft.:
- 2,006
- Status:
- Active
- Beds:
- 4
- Lot size:
- 0.12 Acres
- Year built:
- 1986
- Baths:
- 3.00
- MLS#:
- 1817866
- Subdivision:
- LINCOLN GREEN
ADDITIONAL INFORMATION
Charming Home in the Heart of the Medical Center. Welcome to your dream home located in the vibrant Medical Center neighborhood! This spacious 4-bedroom, 2-story residence boasts 2,006 square feet of carefully designed living space, perfect for families and professionals alike. Primary Suite on the First Floor: Enjoy the convenience of a luxurious primary bedroom retreat located on the first floor, complete with a private ensuite bathroom and ample closet space. The main level features a light-filled, living, dining, and kitchen areas, ideal for entertaining guests or enjoying cozy family evenings. Three Additional Bedrooms: Upstairs, you'll find three generously sized bedrooms with large windows, providing plenty of natural light. These versatile spaces can be used as guest rooms, home offices, or playrooms. Outdoor Oasis: The property includes a lovely backyard, 11 x 8 foot workshop with electricity, covered patio, perfect for gardening, barbecues, or simply relaxing after a long day. Prime Location: Situated in the Medical Center, you'll have easy access to world-class hospitals, universities, Northside schools, parks, city golf course, shopping, and dining, making this home perfect for both work and leisure. No mandatory HOA; there is an optional beatification organization for residents to pitch in $35 a year to maintain the entries and wall. Don't miss out on this fantastic opportunity to own a beautiful home in one of the most sought-after areas. Schedule a showing today and experience all that this property has to offer!
$1,222,160
3934 Wood San Antonio, TX 78257
- Type:
- Single Family
- Sq.Ft.:
- 3,640
- Status:
- Active
- Beds:
- 4
- Lot size:
- 0.31 Acres
- Year built:
- 2024
- Baths:
- 5.00
- MLS#:
- 1817836
- Subdivision:
- Shavano Highlands
ADDITIONAL INFORMATION
MLS# 1817836 - Built by Toll Brothers, Inc. - March completion! ~ This welcoming home site backs up to a heavily treed green space, located in an area of the community close to walking trails. Overlooking the great room and accompanied by a casual dining area, the gorgeous kitchen is the perfect environment for entertaining guests with wraparound counter space and a sprawling central island. The casual dining area is the centerpiece of the first floor, with connectivity to the kitchen and beautiful views of the rear yard. The luxury primary bathroom includes a frameless glass shower with a rainfall showerhead and elegant free-standing tub. A flex room with a wet bar located just outside the secondary bedrooms adds a great space for casual entertaining. Experience the luxury you've always wanted by scheduling a tour today.
$489,900
2059 EASTON DR San Antonio, TX 78253
- Type:
- Single Family
- Sq.Ft.:
- 2,724
- Status:
- Active
- Beds:
- 4
- Lot size:
- 0.22 Acres
- Year built:
- 2019
- Baths:
- 4.00
- MLS#:
- 1817877
- Subdivision:
- WESTPOINTE EAST
ADDITIONAL INFORMATION
This beautiful two-story home features 4 bedrooms and 3.5 bathrooms, with an office, primary bedroom, and an additional bedroom on the main level, plus two more bedrooms and a loft upstairs. The open floor plan is filled with natural light, thanks to the large windows in the living room, which boasts soaring ceilings. The granite kitchen island overlooks the living and dining areas, perfect for entertaining. The spacious primary ensuite includes dual sinks, a walk-in shower, and a separate soaking tub. The backyard offers a covered patio with a great view of the yard. The neighborhood also features a clubhouse, jogging trails, a park, and a pool. Come check it out!
$200,000
616 PORTER ST San Antonio, TX 78210
- Type:
- Other
- Sq.Ft.:
- 1,360
- Status:
- Active
- Beds:
- n/a
- Lot size:
- 0.17 Acres
- Year built:
- 1947
- Baths:
- MLS#:
- 1817920
- Subdivision:
- DENVER HEIGHTS
ADDITIONAL INFORMATION
Great Investment; Multi-family property! This duplex has 2 units just minutes from central downtown area. Each unit has 1 bedroom, 1 bath, own Livingroom space, separate dining areas and lovely original hardwood floors through out each unit. Has a spacious large back yard; plenty of room for your tenants to enjoy or increase your investment by adding additional rental units(zoned RM-4). Denver Heights area is rebuilding with lots of newly built multi family properties & existing homes being restored. Must See!!! Ready for Tenants!
- Type:
- Land
- Sq.Ft.:
- n/a
- Status:
- Active
- Beds:
- n/a
- Lot size:
- 0.11 Acres
- Baths:
- MLS#:
- 1817897
- Subdivision:
- NEAR EASTSIDE
ADDITIONAL INFORMATION
Lot for Sale near Eastside, a block away from Dignowity Hill Historic area. Many of the homes on the street have been updated/remodeled or are new construction. Lot has access from two streets (Saint James and Arthur). Minutes from downtown, Ft Sam, The Pearl and close access to major highways. Great for investors and home builders alike!
- Type:
- Single Family
- Sq.Ft.:
- 2,062
- Status:
- Active
- Beds:
- 4
- Lot size:
- 0.14 Acres
- Year built:
- 2006
- Baths:
- 3.00
- MLS#:
- 1817835
- Subdivision:
- HILLS OF SHAENFIELD
ADDITIONAL INFORMATION
WELCOME TO YOUR HOME! RIGHT ON TIME FOR THE HOLIDAYS. GREAT HOME JUST PAINTED INSIDE AND OUTSIDE INCLUDING THE GARAGE AREA, THIS HOME FUTURES 4 BEDROOMS, ALL WITH CEILING FANS AND NEW CARPET, TWO AND ONE HEALF BATHROOMS WITH NEW TOILETS, THE VANITY'S WERE REDONE WITH EPOXY, IT ALSO INCLUDES A FORMAL DINING ROOM AND A FAMILY LIVING AREA, FLOORS COVERED WITH CERAMIC FLO0RING, AND A GREAT KITCHEN WITH NEW RANGE, CERAMIC BACKSPLASH,KITCHEN COUNTER TOPS REDONE WITH EPOXY. READY TO BE OCCUPIED BY YOU, THE NEW HOMEOWNERS. SELLER VERY MOTIVATED!

San Antonio Real Estate
The median home value in San Antonio, TX is $290,000. This is higher than the county median home value of $267,600. The national median home value is $338,100. The average price of homes sold in San Antonio, TX is $290,000. Approximately 47.86% of San Antonio homes are owned, compared to 43.64% rented, while 8.51% are vacant. San Antonio real estate listings include condos, townhomes, and single family homes for sale. Commercial properties are also available. If you see a property you’re interested in, contact a San Antonio real estate agent to arrange a tour today!
San Antonio, Texas has a population of 1,434,540. San Antonio is less family-centric than the surrounding county with 29.93% of the households containing married families with children. The county average for households married with children is 32.84%.
The median household income in San Antonio, Texas is $55,084. The median household income for the surrounding county is $62,169 compared to the national median of $69,021. The median age of people living in San Antonio is 33.9 years.
San Antonio Weather
The average high temperature in July is 94.2 degrees, with an average low temperature in January of 40.5 degrees. The average rainfall is approximately 32.8 inches per year, with 0.2 inches of snow per year.


