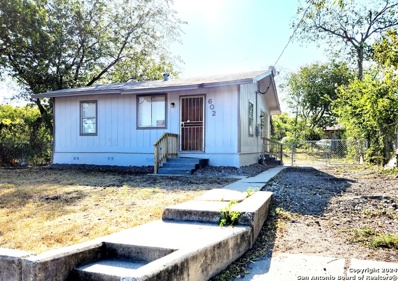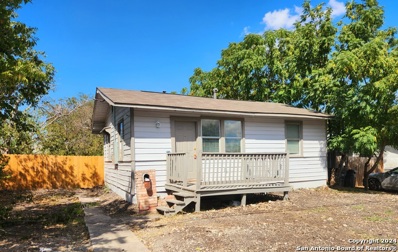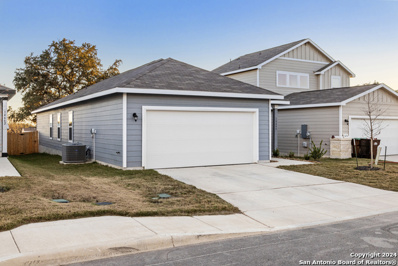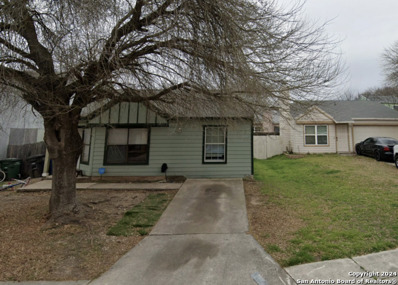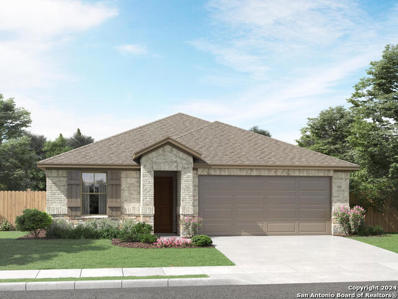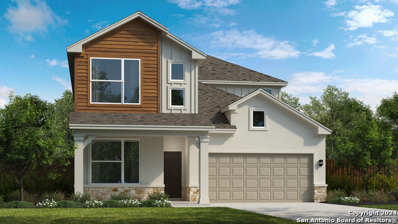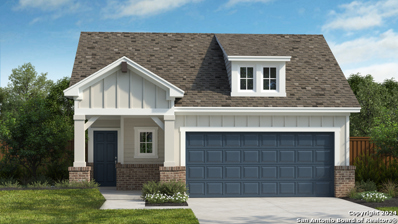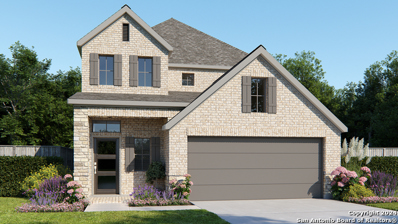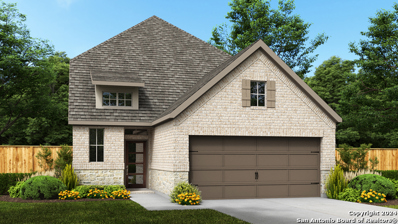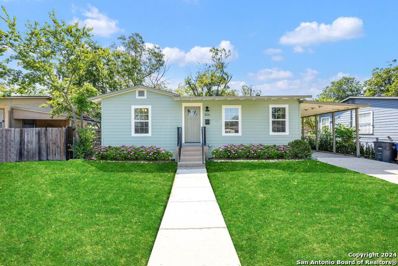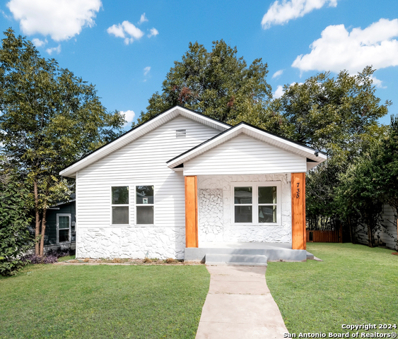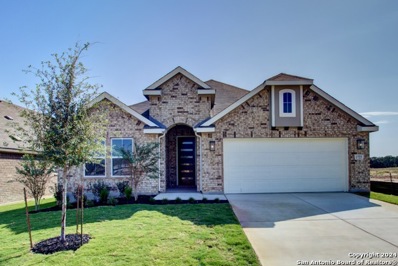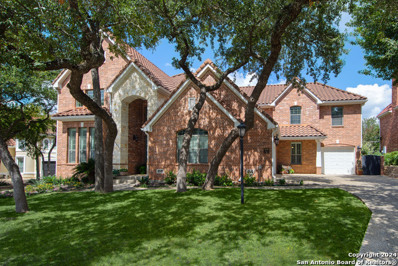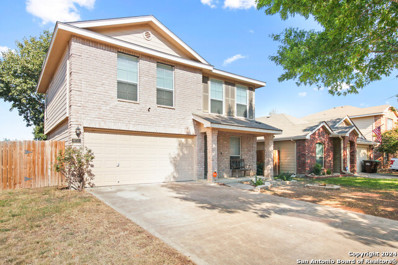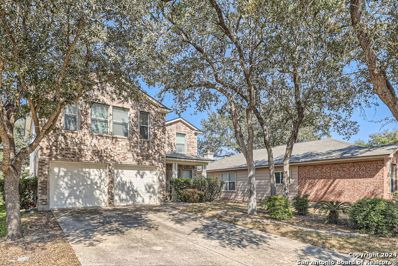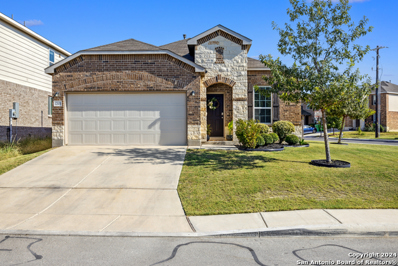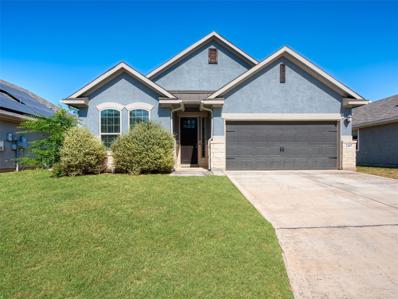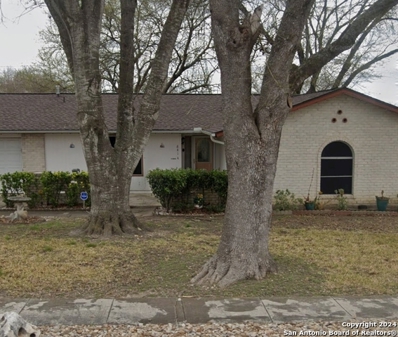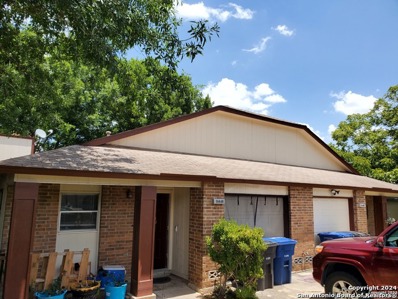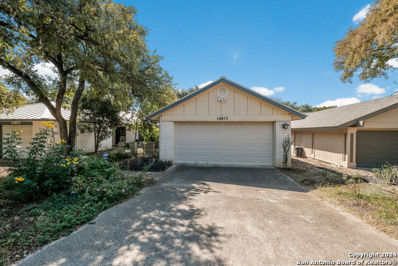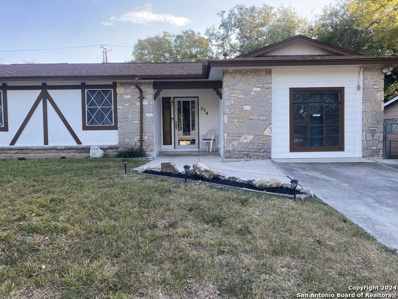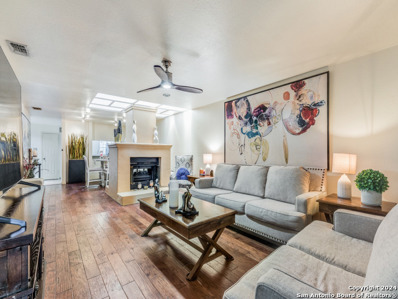San Antonio TX Homes for Rent
$129,900
602 COLEMAN ST San Antonio, TX 78208
- Type:
- Single Family
- Sq.Ft.:
- 672
- Status:
- Active
- Beds:
- 2
- Lot size:
- 0.13 Acres
- Year built:
- 1942
- Baths:
- 1.00
- MLS#:
- 1817626
- Subdivision:
- Government Hill
ADDITIONAL INFORMATION
2 bd, 1 bath in Government Hill. Only a short drive from downtown. Great as a starter home or an investment home. This area is growing in appreciation. Don't miss this opportunity.
$139,900
1515 CODY ST San Antonio, TX 78208
- Type:
- Single Family
- Sq.Ft.:
- 912
- Status:
- Active
- Beds:
- 2
- Lot size:
- 0.12 Acres
- Year built:
- 1942
- Baths:
- 1.00
- MLS#:
- 1817620
- Subdivision:
- Government Hill
ADDITIONAL INFORMATION
2 bd, 1 bath in Government Hill. Only a short drive from downtown. Great as a starter home or an investment home. This area is growing in appreciation. Don't miss this opportunity.
- Type:
- Single Family
- Sq.Ft.:
- 1,602
- Status:
- Active
- Beds:
- 4
- Lot size:
- 0.12 Acres
- Year built:
- 2022
- Baths:
- 2.00
- MLS#:
- 1817679
- Subdivision:
- BEAR CREEK
ADDITIONAL INFORMATION
Discover this spacious 4-bedroom, 2-bathroom gem, offering 1,602 sqft of modern living. The inviting open floor plan is perfect for relaxation and entertaining alike. Step outside to your serene backyard, adorned with a majestic mature tree-ideal for gatherings or quiet moments. Embrace the perfect blend of contemporary comfort and practicality in your new home!
- Type:
- Single Family
- Sq.Ft.:
- 1,216
- Status:
- Active
- Beds:
- 3
- Lot size:
- 0.1 Acres
- Year built:
- 1984
- Baths:
- 1.00
- MLS#:
- 1817729
- Subdivision:
- SUNRISE
ADDITIONAL INFORMATION
The living area is filled with natural light, offering an ideal space for entertaining or relaxing with family. The generously sized bedrooms offer comfort and privacy, with the primary suite featuring a luxurious en-suite bathroom and large walk-in closet. Great investment property!
- Type:
- Single Family
- Sq.Ft.:
- 2,067
- Status:
- Active
- Beds:
- 4
- Lot size:
- 0.12 Acres
- Year built:
- 2024
- Baths:
- 3.00
- MLS#:
- 1817722
- Subdivision:
- Thomas Pond
ADDITIONAL INFORMATION
Brand new, energy-efficient home available by Dec 2024! Convert the teen room of the Hughes to a relaxation oasis or a handy homework space for the kids. From the centrally located laundry room to the gorgeous open kitchen, well thought out design features are found throughout this floorplan. Coming Soon. Starting in the $300s, Thomas Pond will have something for everyone. With over 300 homesites, this community is in close proximity to Loop 1604 and dozens of shopping and restaurant favorites. The commute to Joint Base Lackland is under 30 minutes, so you are close enough to the city but far enough in the hill country to see the beautiful Texas stars at night. Each of our homes is built with innovative, energy-efficient features designed to help you enjoy more savings, better health, real comfort and peace of mind.
- Type:
- Single Family
- Sq.Ft.:
- 2,869
- Status:
- Active
- Beds:
- 4
- Lot size:
- 0.12 Acres
- Year built:
- 2024
- Baths:
- 4.00
- MLS#:
- 1817720
- Subdivision:
- PARK HILL COMMONS
ADDITIONAL INFORMATION
** JANUARY MOVE-IN ** This stunning 4 bed/ 3.5 bath welcomes you home with a home office/ playroom and large primary suite on the first floor, your ensuite bathroom boasts a huge walk in closet, and spacious areas perfect to get ready for the day. The kitchen and dining room open up to the family room making it perfect for entertaining guests. Upstairs features 3 large bedrooms, and a separate Gameroom and media room. Plenty of space to have fun and make tons of memories. Lastly there is a large, covered patio off the family room, which allows you to enjoy your morning coffee in peace and quiet wrapped up in your cozy blanket. Come take a look at our gorgeous boutique community here at Parkhill Commons, close to everything, with shopping and restaurants nearby, stress will eliminate after a long day of work when you come home to 3910 Gentle Brook.
- Type:
- Single Family
- Sq.Ft.:
- 1,567
- Status:
- Active
- Beds:
- 3
- Lot size:
- 0.12 Acres
- Year built:
- 2024
- Baths:
- 2.00
- MLS#:
- 1817719
- Subdivision:
- MEADOW GROVE
ADDITIONAL INFORMATION
** MOVE-IN READY! ** Nestled within the San Antonio city limits, this three-bedroom, two-bath home offers the perfect blend of seclusion and convenience. Creamy white cabinets, quartz counter tops and grey hexagon backsplash decorate the kitchen. You will find luxury vinyl flooring in all main areas. The beautifully landscaped yard ensures ample privacy with no backdoor neighbors, creating a serene retreat. Despite its secluded feel, this property is just minutes away from all essential amenities and the vibrant La Cantera area, providing easy access to shopping, dining, and entertainment.
- Type:
- Single Family
- Sq.Ft.:
- 2,443
- Status:
- Active
- Beds:
- 4
- Lot size:
- 0.11 Acres
- Year built:
- 2024
- Baths:
- 3.00
- MLS#:
- 1817608
- Subdivision:
- VERANDA
ADDITIONAL INFORMATION
Welcoming entry extends past the kitchen, family room and dining area. Island kitchen with built-in seating space and a walk-in pantry. Generous family room with 19-foot ceiling and three large windows. Primary suite offers a wall of windows. Primary bathroom features a French door entry, dual vanities, garden tub, separate glass enclosed shower, a large walk-in closet and private access to the utility room. An additional bedroom downstairs. The second floor hosts a large game room, secondary bedrooms and a full bathroom with dual vanities. Utility room additional closet and storage space and a linen closet completes this spacious design. Covered backyard patio. Mud room just off the two-car garage.
- Type:
- Single Family
- Sq.Ft.:
- 2,330
- Status:
- Active
- Beds:
- 3
- Lot size:
- 0.11 Acres
- Year built:
- 2024
- Baths:
- 3.00
- MLS#:
- 1817595
- Subdivision:
- VERANDA
ADDITIONAL INFORMATION
Entry leads to open kitchen, dining area and two-story family room. Kitchen features walk-in pantry, generous counter space and inviting island with built-in seating space. Home office with French doors just across from kitchen. First-floor primary suite includes 10-foot ceiling. Double doors lead to primary bath with dual vanities, separate glass-enclosed-shower and two walk-in closets. A game room and two secondary bedrooms are upstairs. Covered backyard patio. Mud room off two-car garage.
- Type:
- Single Family
- Sq.Ft.:
- 936
- Status:
- Active
- Beds:
- 3
- Lot size:
- 0.15 Acres
- Year built:
- 1950
- Baths:
- 2.00
- MLS#:
- 1817657
- Subdivision:
- LOS ANGELES HEIGHTS
ADDITIONAL INFORMATION
This stunning, move-in ready home has been expertly remodeled and expanded, boasting a range of modern updates. Enjoy new HVAC, updated electrical wiring, all new plumbing, fresh interior and exterior paint, energy-efficient windows, and elegantly restored wood floors. Step inside to discover a bright, airy living space enhanced by a stylish kitchen featuring granite countertops, new cabinetry, and all-new appliances. The expansive primary suite features an ensuite bathroom with step in shower as well. Additional highlights include recessed lighting, ceiling fans, and a brand-new roof to be installed before closing. Outside, the spacious fenced backyard is perfect for entertaining, complemented by a one-car carport and an extended driveway for extra parking. This gem truly has it all.
$215,000
735 Gulf St San Antonio, TX 78202
- Type:
- Single Family
- Sq.Ft.:
- 945
- Status:
- Active
- Beds:
- 3
- Lot size:
- 0.14 Acres
- Year built:
- 1939
- Baths:
- 2.00
- MLS#:
- 1817643
- Subdivision:
- N/A
ADDITIONAL INFORMATION
Charming One-Story Home Near San Antonio's Top Attractions! This beautifully remodeled one-story home combines modern comfort with classic charm, featuring an open floor plan, updated flooring, stylish fixtures, and a spacious kitchen with sleek countertops and stainless steel appliances. The generous backyard is perfect for outdoor activities, and the location offers easy access to San Antonio's best attractions, dining, and shopping. A must-see for anyone looking for convenience and style!
- Type:
- Single Family
- Sq.Ft.:
- 2,168
- Status:
- Active
- Beds:
- 5
- Lot size:
- 0.2 Acres
- Year built:
- 2024
- Baths:
- 3.00
- MLS#:
- 1817638
- Subdivision:
- Veranda
ADDITIONAL INFORMATION
**Study, 8' Doors Throughout, Extended Covered Patio** You don't want to miss out on this single-story 2168 SQFT Juniper floorplan featuring an open layout by Brightland Homes. There are 8' doors throughout, including the front and patio doors. The open kitchen has a center island with a 10" stainless steel sink with a pull-down faucet, an elite water purification system, and a dishwasher. There are 42" cabinets with crown moulding, stainless steel appliances with a gas range, externally vented fan, Omega-stone counter tops, and a walk-in pantry. There is a niche at the entrance to the owner's suite. The bathroom has two vanities with 42" mirrors on each side of the garden tub, creating an "L" shape. The garden tub has a tile skirt and backsplash with a window above. The walk-in recessed shower has a tile shower pan. There is a private toilet and a spacious walk-in closet. There is a study ILO a flex room. The home's exterior has 3-sided brick/stone masonry, an extended covered back patio, a 6' privacy fence with a gate, and a professionally landscaped yard with a sprinkler system. **Photos shown may not represent the listed house**
$849,900
7406 HOVINGHAM San Antonio, TX 78257
- Type:
- Single Family
- Sq.Ft.:
- 3,731
- Status:
- Active
- Beds:
- 4
- Lot size:
- 0.23 Acres
- Year built:
- 2006
- Baths:
- 4.00
- MLS#:
- 1817616
- Subdivision:
- THE DOMINION
ADDITIONAL INFORMATION
Situated on a greenbelt lot, this pristine, timeless traditional home features updated wood floors both upstairs and down, complemented by beautiful woodwork throughout. The craftsmanship shines with elegant moldings in the separate formal living and dining rooms, along with handmade bookcases in both family rooms. The exquisite white kitchen is perfect for cooking and hosting large gatherings. The home accommodates a large family with multiple living areas, while the downstairs offers a single-story living convenience. On the first floor, you'll find a spacious primary bedroom, a separate office, formal and family living areas, and a separate dining room. The breakfast room provides access to a gorgeous private backyard, featuring a beautiful lawn and ample flat space for a pool if desired. Plus, a three-car garage adds the perfect finishing touch.
- Type:
- Single Family
- Sq.Ft.:
- 1,400
- Status:
- Active
- Beds:
- 3
- Lot size:
- 0.12 Acres
- Baths:
- 3.00
- MLS#:
- 1817612
- Subdivision:
- WILDHORSE
ADDITIONAL INFORMATION
Welcome Home to this spacious 3-bedroom, 2.5-bath residence featuring all bedrooms conveniently located upstairs, offering privacy and comfort. Open kitchen/dining area, huge backyard for entertaining, and home backs up to a greenbelt with no back neighbors. Enjoy easy access to Loop 1604, making commuting a breeze. With a variety of entertainment options and shopping just moments away, you'll have everything you need right at your fingertips. This home is ready for its new buyer-don't miss your chance to make it yours!
- Type:
- Single Family
- Sq.Ft.:
- 2,499
- Status:
- Active
- Beds:
- 3
- Lot size:
- 0.13 Acres
- Year built:
- 2003
- Baths:
- 3.00
- MLS#:
- 1817609
- Subdivision:
- WOODVIEW AT BULVERDE CRE
ADDITIONAL INFORMATION
This stunning 3 Bed, 2.5 Bath property features an inviting open floor plan, perfect for modern living. The spacious living and dining combo seamlessly flows into a separate dining room, providing ample space for entertaining family and friends. Enjoy the convenience of two eating areas, including a stylish breakfast bar with granite countertops that's perfect for casual meals. High ceilings throughout the home create an airy, light-filled atmosphere, enhancing the overall sense of space.
- Type:
- Single Family
- Sq.Ft.:
- 1,690
- Status:
- Active
- Beds:
- 3
- Lot size:
- 0.17 Acres
- Year built:
- 2019
- Baths:
- 2.00
- MLS#:
- 1817599
- Subdivision:
- DAVIS RANCH
ADDITIONAL INFORMATION
Welcome to 12103 Matador Ranch, an immaculate 3-bedroom, 2-bath home boasting 1,690 sq. ft. of comfortable living space! This beautifully maintained home features an open layout, perfect for both relaxing and entertaining. The spacious kitchen flows effortlessly into the living and dining areas, creating a warm, inviting atmosphere. Located just a stone's throw from the amenity center, you'll enjoy easy access to fantastic community features. With a 2-car garage, ample storage, and proximity to top-rated elementary, middle, and high schools, this home is ideal for families! Don't miss your chance to live in this pristine home in the highly sought-after Helotes area. Schedule a tour today!
- Type:
- Land
- Sq.Ft.:
- n/a
- Status:
- Active
- Beds:
- n/a
- Lot size:
- 0.42 Acres
- Baths:
- MLS#:
- 5871815
- Subdivision:
- N/a
ADDITIONAL INFORMATION
LOCATION LOCATION LOCATION! This land is a great opportunity for someone who is looking to build their own office or retail structure! Extensive amount of visibility and traffic count with great profit potential. Right on I10 Access frontage road!
$425,000
2307 Olive Way San Antonio, TX 78259
- Type:
- Single Family
- Sq.Ft.:
- 1,999
- Status:
- Active
- Beds:
- 3
- Lot size:
- 0.16 Acres
- Year built:
- 2019
- Baths:
- 2.00
- MLS#:
- 6574936
- Subdivision:
- Sienna
ADDITIONAL INFORMATION
Welcome to this charming one-story home offering a perfect blend of comfort and convenience. This home features three bedrooms, two baths, and a bonus office/flex space, providing ample room for both relaxation and productivity. Step inside to discover an inviting open floor plan, highlighted by a modern, beautifully customized kitchen with custom backsplash and upgraded cabinets. Kitchen also boasts gas cooking and an island for added functionality, and is perfect for culinary enthusiasts and hosting gatherings. In addition to its appealing features, this home is situated in a sought-after area known for its great schools, and awesome neighborhood amenities. Located just minutes away from the airport, shopping and restaurants, this property is situated in an ideal location for those who value easy access to all San Antonio has to offer. Don't miss the opportunity to make this home your own and enjoy the comfort, convenience, and style it has to offer.
- Type:
- Single Family
- Sq.Ft.:
- 1,269
- Status:
- Active
- Beds:
- 3
- Lot size:
- 0.16 Acres
- Year built:
- 1973
- Baths:
- 2.00
- MLS#:
- 1817756
- Subdivision:
- THE GLEN
ADDITIONAL INFORMATION
The pictures have been taken, the dinners have been served, and the memories have been made in this 70s Ranch Style home. This estate is ready to "rinse, repeat, and redo" the same for its next owner(s)! This cozy estate is nestled amongst mature trees in the middle of the block. This jewel will not last long! Schedule your tour today!
- Type:
- Other
- Sq.Ft.:
- 2,294
- Status:
- Active
- Beds:
- n/a
- Lot size:
- 0.18 Acres
- Year built:
- 1984
- Baths:
- MLS#:
- 1817586
- Subdivision:
- WOODSTONE
ADDITIONAL INFORMATION
Presenting a lucrative investment opportunity in the form of a darling 3/2/1 Duplex close to Randolph and Ft Sam, minutes from IH-35 and 1604. Same floorplans. Primary Bedroom has a full bath with single vanity, Wood-burning Fireplace in Living Room for those chilly winter nights, Kitchen has granite counters and breakfast bar. Covered Patio and Privacy Fence. With the versatility to rent out both sides or occupy one while renting the other, this duplex presents a flexible investment strategy. Take advantage of the booming rental market and secure your foothold in the world of real estate investment. Tenant Occupied. Both sides leases just renewed. 14446 WH Rent increases to $1400 in April, 2025. Please do not disturb tenants. Financial Info and Analysis available on request.
$435,000
6614 Mia Way San Antonio, TX 78233
- Type:
- Other
- Sq.Ft.:
- 2,648
- Status:
- Active
- Beds:
- n/a
- Year built:
- 2018
- Baths:
- MLS#:
- 1817580
- Subdivision:
- NOT IN DEFINED SUBDIVISION
ADDITIONAL INFORMATION
Great investment opportunity! A duplex townhouse style in a gated community. Conveniently located in the Northeast area, minutes from Fort Sam Houston & Randolph AFB. Front yard lawn care included. Tray ceilings with crown molding in the living room. Granite countertops & all black appliances in kitchen. Privacy fenced backyard. Ceramic tile on the first floor w/ carpet upstairs.
- Type:
- Townhouse
- Sq.Ft.:
- 1,639
- Status:
- Active
- Beds:
- 2
- Lot size:
- 0.12 Acres
- Year built:
- 1973
- Baths:
- 2.00
- MLS#:
- 1817579
- Subdivision:
- Whispering Oaks
ADDITIONAL INFORMATION
Charming 2 bedroom 2 bath townhome with fireplace in Whispering Oaks. 2 living areas or make one your office! Kitchen and floors updated. Primary bath nicely updated. Separate garage with laundry. Metal roof. Double paned windows. Community pool and tennis that is optional to join for a fee. Seller had foundation checked and is performing adequately! Very convenient to Loop 410, IH10, Medical Center and shopping at La Cantera/Rim and North Star Mall.
- Type:
- Single Family
- Sq.Ft.:
- 1,585
- Status:
- Active
- Beds:
- 4
- Lot size:
- 0.19 Acres
- Year built:
- 1971
- Baths:
- 2.00
- MLS#:
- 1817578
- Subdivision:
- Sunset Hills
ADDITIONAL INFORMATION
"MOVE IN READY" - Location location easy access to Loop 410, IH 10, Callaghan Rd and Bandera Rd. 4 bedrooms 2 fully remodeled bath; No carpets. Open floor plan with living room dining room combo, kitchen modernized with fresh paint with granite counter top, stainless steel stove top with new vent hood. Freshly painted interior and exterior. Property has two drive ways, plenty room for RV parking, guest parking. Both driveways have been power washed for clean feeling. Garage is enclosed for utility room or can be converted to media/den room. List of upgrades in additional docs. Must see to view all improvements. Large covered patio out back to enjoy cooler weather or rainy days. Plenty room for outdoor entertaining. OPEN HOUSE- cancelled due to rain. Stay tuned
- Type:
- Low-Rise
- Sq.Ft.:
- 1,191
- Status:
- Active
- Beds:
- 2
- Year built:
- 1983
- Baths:
- 2.00
- MLS#:
- 1817571
- Subdivision:
- ROANOKE CONDO NS
ADDITIONAL INFORMATION
Welcome to this beautiful spacious, well maintained, two bedrooms, two bathrooms, first floor condo in Roanoke Condominiums. A quiet gated community, surrounded by beautiful mature trees. This condo displays a great floor plan with recent updates in the kitchen and bathrooms. The kitchen shows high-end marble countertops, with plenty of cabinet space. Kitchen appliance remaining include refrigerator. Large living area with hand carved wooden floors, double-sided fireplace, sky light, and vaulted ceilings. The kitchen and bathroom have 20x20 Ceramic tiles. Enjoy the outdoor covered patio for home relaxation or take a dip in the community swimming pool. Located minutes from all major hospitals in the heart of the Medical Center. Don't miss the opportunity to call this lovely property your home.
$75,000
1954 Nolan San Antonio, TX 78202
- Type:
- Land
- Sq.Ft.:
- n/a
- Status:
- Active
- Beds:
- n/a
- Lot size:
- 0.07 Acres
- Baths:
- MLS#:
- 1817561
- Subdivision:
- I 35 So. To E. Houston
ADDITIONAL INFORMATION
One of few city lots close to downtown. This lot is level and has been cleared. It is zoned for multi-family use. It is a great opportunity for an income property. Build a duplex and live in one sized and rent the other for income! All offers must be accompanied by a pre-approval letter or proof of funds.


Listings courtesy of ACTRIS MLS as distributed by MLS GRID, based on information submitted to the MLS GRID as of {{last updated}}.. All data is obtained from various sources and may not have been verified by broker or MLS GRID. Supplied Open House Information is subject to change without notice. All information should be independently reviewed and verified for accuracy. Properties may or may not be listed by the office/agent presenting the information. The Digital Millennium Copyright Act of 1998, 17 U.S.C. § 512 (the “DMCA”) provides recourse for copyright owners who believe that material appearing on the Internet infringes their rights under U.S. copyright law. If you believe in good faith that any content or material made available in connection with our website or services infringes your copyright, you (or your agent) may send us a notice requesting that the content or material be removed, or access to it blocked. Notices must be sent in writing by email to [email protected]. The DMCA requires that your notice of alleged copyright infringement include the following information: (1) description of the copyrighted work that is the subject of claimed infringement; (2) description of the alleged infringing content and information sufficient to permit us to locate the content; (3) contact information for you, including your address, telephone number and email address; (4) a statement by you that you have a good faith belief that the content in the manner complained of is not authorized by the copyright owner, or its agent, or by the operation of any law; (5) a statement by you, signed under penalty of perjury, that the information in the notification is accurate and that you have the authority to enforce the copyrights that are claimed to be infringed; and (6) a physical or electronic signature of the copyright owner or a person authorized to act on the copyright owner’s behalf. Failure to include all of the above information may result in the delay of the processing of your complaint.
San Antonio Real Estate
The median home value in San Antonio, TX is $290,000. This is higher than the county median home value of $267,600. The national median home value is $338,100. The average price of homes sold in San Antonio, TX is $290,000. Approximately 47.86% of San Antonio homes are owned, compared to 43.64% rented, while 8.51% are vacant. San Antonio real estate listings include condos, townhomes, and single family homes for sale. Commercial properties are also available. If you see a property you’re interested in, contact a San Antonio real estate agent to arrange a tour today!
San Antonio, Texas has a population of 1,434,540. San Antonio is less family-centric than the surrounding county with 29.93% of the households containing married families with children. The county average for households married with children is 32.84%.
The median household income in San Antonio, Texas is $55,084. The median household income for the surrounding county is $62,169 compared to the national median of $69,021. The median age of people living in San Antonio is 33.9 years.
San Antonio Weather
The average high temperature in July is 94.2 degrees, with an average low temperature in January of 40.5 degrees. The average rainfall is approximately 32.8 inches per year, with 0.2 inches of snow per year.
