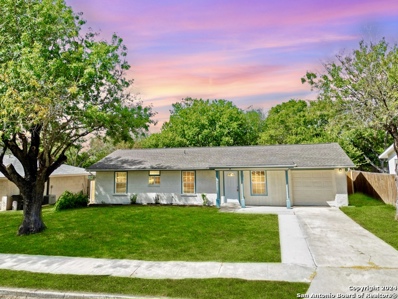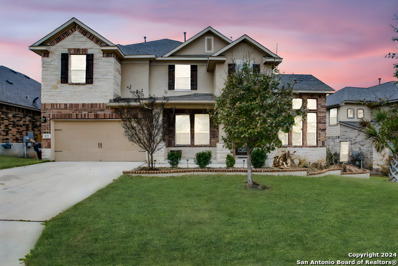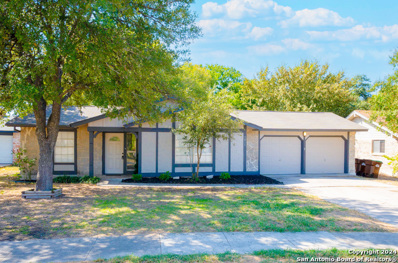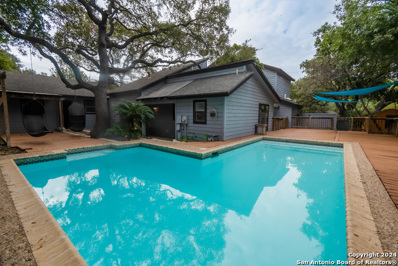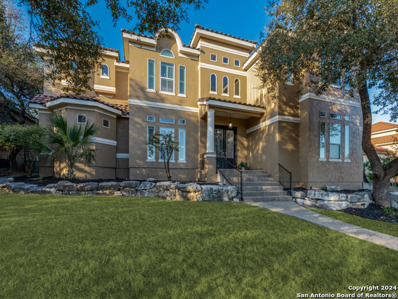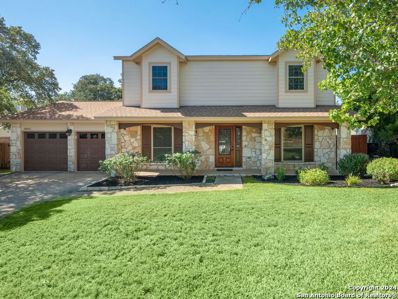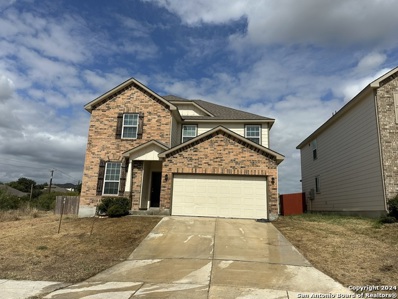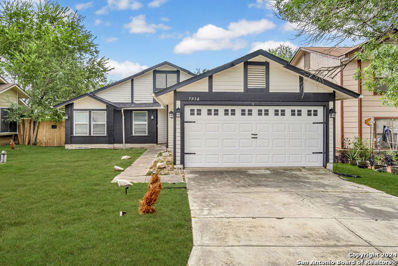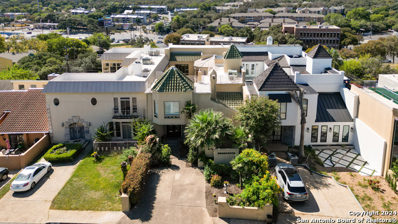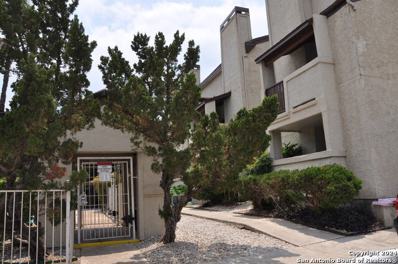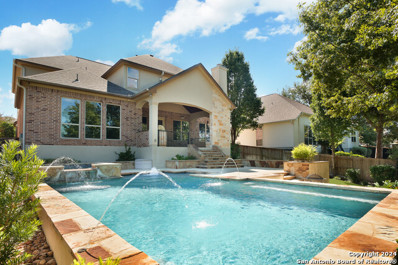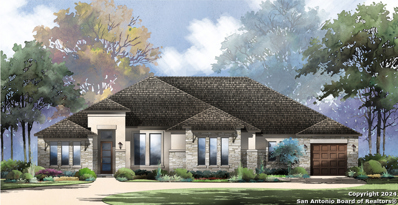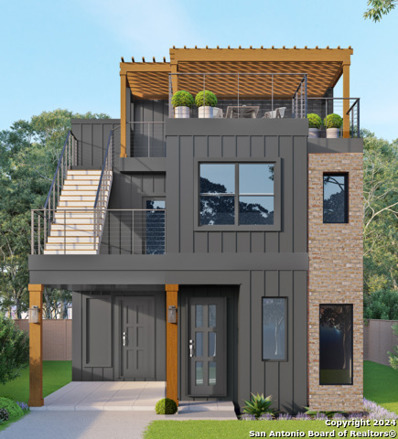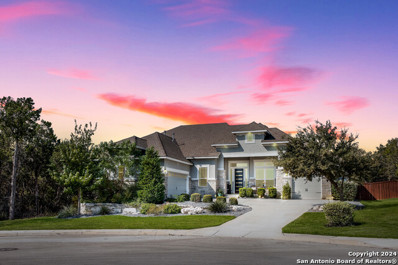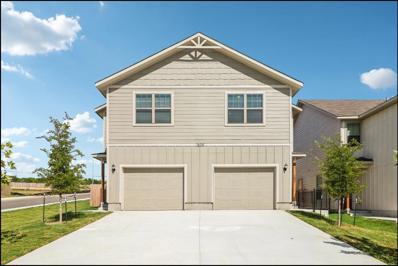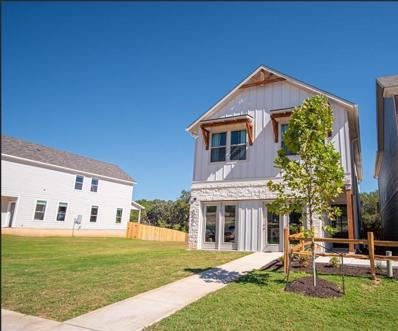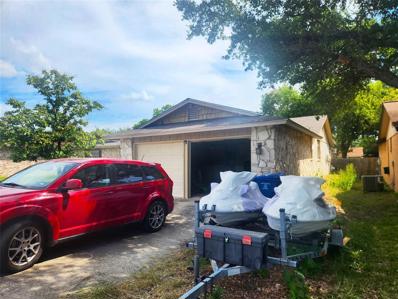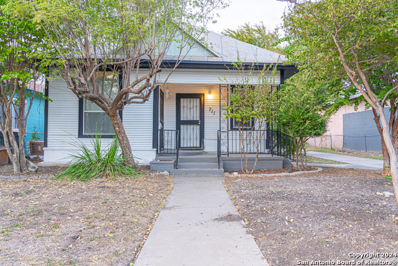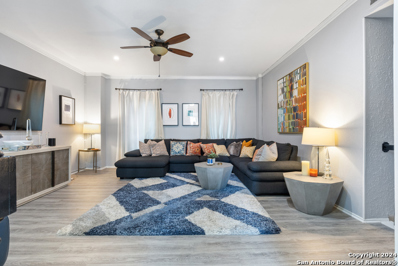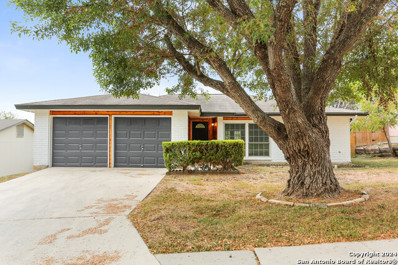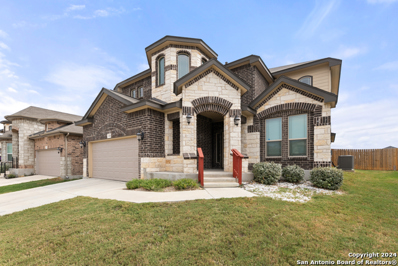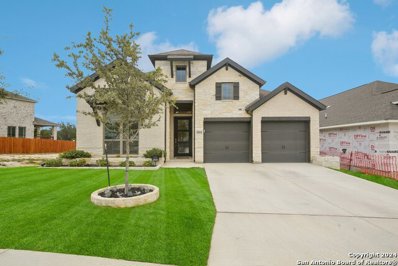San Antonio TX Homes for Rent
- Type:
- Single Family
- Sq.Ft.:
- 1,050
- Status:
- Active
- Beds:
- 4
- Lot size:
- 0.19 Acres
- Year built:
- 1969
- Baths:
- 2.00
- MLS#:
- 1818357
- Subdivision:
- EAST VILLAGE
ADDITIONAL INFORMATION
Beautifully Remodeled 4-Bedroom Home in Prime Location Near I-35, Loop 410, & Downtown San Antonio! This stunning 4-bedroom, 2-bath home sits on a spacious .193-acre lot in a highly sought-after area, just minutes from Fort Sam Military Base, shopping, dining, schools, & entertainment. With a brand-new roof, plumbing, electrical system, exterior siding, & extended driveway-all city-permitted & approved-this home is like new construction in a charming, established neighborhood. Discover modern tile flooring throughout (no carpet!), freshly painted walls, & new ceiling fans in every room. The bright kitchen features custom soft-close cabinets, sleek granite countertops, a stylish backsplash, & brand-new stainless steel appliances, including a range &vent hood. Both bathrooms have been fully updated with tiled walls all around, all new doors & windows bring plenty of natural light into every space. Additional upgrades include a new HVAC system (inside & out), new water heater, updated electrical meters, & new light fixtures. The solid slab foundation is in excellent working order. Outside, enjoy the large covered patio, perfect for relaxing or entertaining, surrounded by mature trees & great curb appeal. No HOA to worry about making this home is a rare find. Don't miss your chance to own a like-new home in an unbeatable location-schedule your showing today & make your offer before it's gone!
- Type:
- Single Family
- Sq.Ft.:
- 3,127
- Status:
- Active
- Beds:
- 4
- Lot size:
- 0.17 Acres
- Year built:
- 2016
- Baths:
- 4.00
- MLS#:
- 1818349
- Subdivision:
- ARCADIA RIDGE PHASE 1 - BEXAR
ADDITIONAL INFORMATION
This property us USDA eligible, which means no money down! Wow!! Gorgeous home in sought-after Arcadia Ridge. This beautiful 4 bedroom, 3.5 bath home has a large island kitchen with tons of cabinets and granite countertops space, gas cooking, and stainless steel appliances including the refrigerator plus an eat-in kitchen area and a separate formal dining room. Cozy up to the floor-to-ceiling white stone fireplace in the large open living room with tons of windows that provide an abundance of natural light. " Open House Saturday 11/2 3pm to 5pm "
- Type:
- Single Family
- Sq.Ft.:
- 1,275
- Status:
- Active
- Beds:
- 4
- Lot size:
- 0.18 Acres
- Year built:
- 1972
- Baths:
- 2.00
- MLS#:
- 1818348
- Subdivision:
- WOODLAKE
ADDITIONAL INFORMATION
**Charming One-Story Home in a Prime Location!** Welcome to your dream home! This beautifully updated 4-bedroom, 2-bathroom residence boasts stunning rock front and back elevations that create an inviting curb appeal. Step inside to discover a spacious traditional layout featuring new cabinets and gorgeous granite counter tops in the kitchen. Enjoy the modern touch of upgraded fixtures throughout, as well as a stylish shower and tub surround. The generous backyard is perfect for entertaining, featuring a large 16x10 covered patio and a privacy fence, providing a serene retreat. With a convenient 2-car garage and brand-new carpet throughout, this home is ready for you to move in and make it your own. Located within walking distance to an elementary school, as well as a variety of eateries and shopping centers, this home offers both comfort and convenience. Don't miss out on this incredible opportunity!
$420,000
3503 Green Spring Dr San Antonio, TX
- Type:
- Single Family
- Sq.Ft.:
- 2,296
- Status:
- Active
- Beds:
- 4
- Lot size:
- 0.23 Acres
- Year built:
- 1981
- Baths:
- 3.00
- MLS#:
- 1818346
- Subdivision:
- Green Spring Valley
ADDITIONAL INFORMATION
Discover this beautiful Ranch Style home with 2296 sqft of living space, located in the desired neighborhood of Green Spring Valley. Enter into a open foyer with massive wooden stair case leading to upstairs bedrooms located on opposite sides. The home features unique lighting throughout. The large living room has a stone fire place and wood beaded ceiling providing natural lighting enhancing its beauty. The attached wet bar provides an excellent entertainment feature. The Master bed has cork flooring with two closets. The Master bath has a separate spa type tub with a skylight and separate shower along with a double vanity. The ranch style kitchen features a unique pot rack, double ovens and a skylight. Adjacent to the kitchen is the utility room with washer/dryer connections. The outdoors has an amazing rap around wooden deck with a beautiful in-ground pool along with a covered patio and a soothing Koi pond for that relaxation comfort.
$1,140,000
2631 Winding Vw San Antonio, TX 78260
- Type:
- Single Family
- Sq.Ft.:
- 5,169
- Status:
- Active
- Beds:
- 5
- Lot size:
- 0.77 Acres
- Year built:
- 2005
- Baths:
- 6.00
- MLS#:
- 1815022
- Subdivision:
- SUMMERGLEN
ADDITIONAL INFORMATION
Stunning Mediterranean-style estate on a .77-acre lot in the prestigious, gated, and guarded Summerglen community. This beautiful property offers 5,169 sq. ft. of luxurious living space with soaring ceilings and an abundance of natural light. The majestic exterior is newly repainted and the roof is covered in beautiful clay tile. It features 5 bedrooms, 4 full baths and 2 half baths, one with access to the backyard pool area. A spacious primary suite with spa-like bath ensuite with a double shower, as well as a guest suite are conveniently located on the main floor. Upstairs, you'll find three additional bedrooms, a game room, an expansive media room and an office. Elegant touches include hand-scraped hardwood floors, granite countertops, and a gourmet kitchen that is a chef's dream with a gas cooktop, a suite of stainless steel appliances, a built-in Miele pro-grade refrigerator and new KitchenAid double ovens. Step outside to the covered patio and fabulous pool area with special outdoor lighting ideal for outdoor gatherings. A three-car garage provides ample storage. Shopping and restaurants are in the vicinity, and the airport is only a 12-mile drive. This home is the epitome of privacy, luxury, and convenience in a beautiful setting.
Open House:
Saturday, 11/16 7:00-10:00PM
- Type:
- Single Family
- Sq.Ft.:
- 2,363
- Status:
- Active
- Beds:
- 4
- Lot size:
- 0.19 Acres
- Year built:
- 1985
- Baths:
- 3.00
- MLS#:
- 1814178
- Subdivision:
- HILLS OF STONE OAK
ADDITIONAL INFORMATION
OPEN HOUSE this Saturday (1-4pm). Completely remodeled, like new 4-bdrm/2.5 bath home built by the renown Sitterlie builder in the heart of Stone Oak. The complete renovation is high-class and professionally installed. As you enter the home you are greeted with a beautifully adorned alder wood door and all room doors are pine to include the closet doors. Beautiful ceramic tile flooring in the kitchen. The home has new roof and siding, upgraded bathrooms, stunning kitchen with new cabinets. Master bedroom has cedar closet and access to the guest bedroom which can also be a ready nursery room. Travertine tiles adorn the bathroom walls and all bathrooms are completely renovated. No detail is left to address, the home is absolutely immaculate! Quiet secluded neighborhood street in a sought after school district that is in a well-developed town only minutes from local HEB, restaurants, hospitals and many other desirable amenities. Absolutely beautiful find, priced extremely competitive in one of the most attractive areas in North San Antonio.
- Type:
- Single Family
- Sq.Ft.:
- 2,081
- Status:
- Active
- Beds:
- 4
- Lot size:
- 0.12 Acres
- Year built:
- 2018
- Baths:
- 3.00
- MLS#:
- 1818342
- Subdivision:
- HILLCREST
ADDITIONAL INFORMATION
Great Location 4 bedroom house, Cule Sac, spacious kitchen and dining areas, flexible living space and upstairs game room provide room for the entire family.. This home features 42" cabinets, granite counters with island in kitchen, separate tub and shower, ceramic tile in wet areas and game room. Home includes the backbone for the Centex Smart Home.
- Type:
- Single Family
- Sq.Ft.:
- 1,434
- Status:
- Active
- Beds:
- 3
- Lot size:
- 0.15 Acres
- Year built:
- 1986
- Baths:
- 2.00
- MLS#:
- 1818340
- Subdivision:
- SPRING MEADOWS
ADDITIONAL INFORMATION
This charming, single-story home in Spring Meadows includes the refrigerator, washer, and dryer! Featuring 3 bedrooms, 2 bathrooms, and an open concept layout with high ceilings, the living area shines with large windows, a cozy fireplace, and updated lighting. The modern eat-in kitchen offers granite countertops, stainless steel appliances, and ample storage. The master suite includes a granite vanity, framed mirror, and a spacious walk-in shower. Enjoy NO carpet throughout the home, perfect for easy maintenance, and a back deck ideal for outdoor relaxation. Plus, with the preferred lender, you can receive a 1% lending credit. Don't miss out-schedule your showing today!
- Type:
- Townhouse
- Sq.Ft.:
- 4,062
- Status:
- Active
- Beds:
- 3
- Lot size:
- 0.11 Acres
- Year built:
- 1986
- Baths:
- 5.00
- MLS#:
- 1818337
- Subdivision:
- MOCKINGBIRD HILL
ADDITIONAL INFORMATION
A rare opportunity in the medical center, 4000+ square feet with an extremely private pool and secluded patio hot tub * Double wrought iron entry doors lead to open living & dining with travertine floors and grand staircase * Kitchen features granite counters, induction cooktop, built-in refrigerator/stainless appliances and custom cabinets * Numerous windows provide natural light * Low maintenance exterior * 2 car garage in rear and 2 parking spots in front * See list of improvements in associated docs * 6 Hour notice to show *
- Type:
- Low-Rise
- Sq.Ft.:
- 1,027
- Status:
- Active
- Beds:
- 2
- Year built:
- 1985
- Baths:
- 2.00
- MLS#:
- 1818334
ADDITIONAL INFORMATION
Beautiful updated, 2/2 condo in the Medical Center area. New luxury vinyl flooring throughout and new ceramic tile in kitchen and bathrooms. The condo is spacious, and has a covered patio that overlooks the gated swimming pool and has outside storage. The living room features a beautiful rock fireplace; skylights offer natural lighting. A bedroom and full bath are on the main level, and a bedroom, full bath and utility area are on the upper level. The condo has a covered parking space #11 and includes an open parking space. Location, location. Walking distance to Via Bus Terminal.
Open House:
Saturday, 11/16 8:00-11:00PM
- Type:
- Single Family
- Sq.Ft.:
- 4,797
- Status:
- Active
- Beds:
- 6
- Lot size:
- 0.2 Acres
- Year built:
- 2010
- Baths:
- 5.00
- MLS#:
- 1818330
- Subdivision:
- ROGERS RANCH
ADDITIONAL INFORMATION
This architecturally distinct two story custom home is nestled in the Salado Canyon section of Rogers Ranch & will take your breath away. Features inc: Exquisite curb appeal with rock/stucco/brick exterior, stunning mature landscape, soaring 2 story entry, tile/wood flooring throughout main living area, secondary bedrm and bath suite down, oversized dedicated office, Gourmet chefs kitchen with granite counters, gas cooking, double oven, stainless steel appliances and so much more! The large open family rm features a floor to ceiling rock fireplace & perfect for entertaining! Master suite is split from other bedrooms. Upstairs adorns a huge game rm, separate media room, 4 bedrooms & 2 full bathrooms. Walk out to your own private back yard paradise with gorgeous sparkling pool/spa, lush landscape, additional covered patio with built in kitchen all nestled on a .19 acre greenbelt lot! The community Amenity Center is one of a kind w/tennis courts, pool, clubhouse and just a few minutes from the Salado Creek Trails. Come see it today!
$1,149,900
4119 Wood Creek San Antonio, TX 78257
- Type:
- Single Family
- Sq.Ft.:
- 4,224
- Status:
- Active
- Beds:
- 4
- Lot size:
- 0.27 Acres
- Year built:
- 2024
- Baths:
- 5.00
- MLS#:
- 1818326
- Subdivision:
- Shavano Highlands
ADDITIONAL INFORMATION
Beautiful single story, 4200+ SQFT four bedroom, four bath Monticello Home located in Shavano Highland, with a side swing three car garage, a full office, formal dining, media room, and flex room located between two secondary bedrooms this stunning home has the ultimate floorplan. Private backyard with extended rear covered patio. Neighborhood offers a beautiful landscaped gated entry and access to Salado Creek hike and bike trail. Schedule a private tour of this dream home today!
$624,000
115 Dowdy St San Antonio, TX 78204
- Type:
- Single Family
- Sq.Ft.:
- 1,953
- Status:
- Active
- Beds:
- 3
- Lot size:
- 0.07 Acres
- Year built:
- 2024
- Baths:
- 3.00
- MLS#:
- 1818325
- Subdivision:
- S DURANGO/PROBANDT
ADDITIONAL INFORMATION
Experience modern industrial luxury in the heart of the Lone Star District! Welcome to 115 Dowdy St, a stunning, BRAND NEW, 3-bedroom, 2.5-bath masterpiece offering almost 2,000 sq ft of sophisticated living space. This newly built two-story home epitomizes contemporary design, featuring soaring 10-foot ceilings and premium finishes that rival any upscale builder's upgrades. Step into a chef's dream kitchen adorned with quartz countertops, soft-close cabinets throughout, a built-in cooktop, and a double wall oven. High-end lighting and plumbing fixtures add a touch of elegance to every corner of the home. Enjoy the convenience of a cleverly designed laundry chute from the second floor to the first-floor laundry room, making chores a breeze. Every detail has been thoughtfully considered to enhance your living experience. Ascend to the second-story outdoor balcony, whose stairs lead to an expansive rooftop terrace. This incredible outdoor space features a full outdoor kitchen equipped with a sink, refrigerator, and propane gas grill-all beneath a stylish pergola that provides ample shade. Entertain guests or unwind while taking in breathtaking views overlooking downtown San Antonio. Situated in the vibrant Lone Star District, you're just minutes away from the city's finest dining, entertainment, and cultural hotspots. Take a 2 minute walk to Lone Star District's monthly Second Saturday event, or enjoy a short Uber ride to the bustling River Walk, the eclectic Southtown Arts District, and the historic King William neighborhood. Explore the Blue Star Arts Complex for contemporary art galleries, local breweries, and live music venues. Experience the lively nightlife of the Pearl District, known for its trendy restaurants, boutique shops, and weekend farmers market. This exceptional home offers unparalleled luxury and convenience in one of San Antonio's most sought-after areas. Don't miss this rare opportunity-schedule your private tour today and step into the lifestyle you've always dreamed of!
$1,100,000
4103 LITTLE GEM San Antonio, TX 78261
- Type:
- Single Family
- Sq.Ft.:
- 3,843
- Status:
- Active
- Beds:
- 5
- Lot size:
- 0.41 Acres
- Year built:
- 2018
- Baths:
- 6.00
- MLS#:
- 1818174
- Subdivision:
- CIBOLO CANYONS
ADDITIONAL INFORMATION
This home speaks for itself ... Little Gem, with every detail thoughtfully designed and impeccably maintained. From the stylish kitchen backsplash to the pot filler over the stove, quality touches abound. The open floor plan invites gatherings, effortlessly blending the family room with a gourmet chef's kitchen featuring double islands-perfect for entertaining. This home has a dedicated office space and each bedroom offers its own private bath, ensuring comfort and privacy for all. The upstairs loft doubles as a stunning media/game room, with a separate guest suite and full bath. Tucked away at the end of a picturesque cul-de-sac, this home boasts ultimate privacy with no backyard neighbors, a spacious backyard, and a detached 300 sq ft studio-ideal for hobbies or extra space. Located in a cozy, family-friendly neighborhood, this is more than a home-it's a retreat. *** Open House 10/26 & 10/27 1-4pm ***
- Type:
- Duplex
- Sq.Ft.:
- n/a
- Status:
- Active
- Beds:
- n/a
- Year built:
- 2024
- Baths:
- MLS#:
- 1680278
- Subdivision:
- Magnolia Village
ADDITIONAL INFORMATION
Magnolia Village At Cinco Lakes Grand opening! Welcome to the newest duplex community by Rosehaven Homes featuring the Denman floorplan. Each unit is 1505 sq. ft. with three generously sized bedrooms, two and a half baths, and a 1.5 car garage with space for your car and room to store your things! Upgrades and extras include Stainless steel appliances including a refrigerator, granite countertops, two-inch faux blinds, Luxury vinyl plank flooring in all the wet areas and downstairs in the spacious living room and kitchen, nine ft ceilings, foam insulation, and electric car charging plug in both garages! This is an excellent location in the shadows of Medina and Lackland AFB.
- Type:
- Single Family
- Sq.Ft.:
- 2,056
- Status:
- Active
- Beds:
- 4
- Lot size:
- 0.07 Acres
- Year built:
- 2024
- Baths:
- 3.00
- MLS#:
- 7172673
- Subdivision:
- Rosemont Heights
ADDITIONAL INFORMATION
The Cooper at 8927 Summerwood Bend in Rosemont Heights is a 4 bedroom, 2.5 bath home styled with a beautiful Modern Georgian front elevation and features Rosehaven's Elite Level 3 interior finish package: including Lyric Oak LVP flooring on the primary level, a modern mix of shaker kitchen cabinetry and subway tile, Fantasy Brown Marble kitchen countertops, and gorgeous Champaigne Bronze kitchen hardware. The result is stunning, especially when you soak in the large open floor plan and the lush greenbelt views from the kitchen and dining room. The home is also extremely functional, with a large walk-in closet, double vanity, and oversized walk-in shower in the primary bedroom, plus three additional bedrooms. Rosemont Heights is a small, private, gated oasis in the center of the most economically vibrant part of the city near the Medical Center, USAA, UTSA, Valero, and other major employers. It is 8 minutes from the Shops at La Cantera and 5 minutes from an HEB Plus, Target, and Lowes. It is served by several nearby Northside ISD schools, including O'Connor High School, Stevenson Middle School, and Braun Station Elementary. A children's park is located on the private grounds of the community as well as a dog run, and for those looking for more challenging outdoor options, OP Schnabel Park and the Leon Creek Greenway are 5 minutes away. Rosemont Heights is built by Rosehaven Homes, a local San Antonio builder committed to classic architecture and green building standards. You will be amazed at how much effort is put into making your new home beautiful and how many green building upgrades come as standard features, such as foam insulation, a conditioned attic, an electric car charger, a high efficiency air conditioner, and more. Only 85 home sites available, this community is expected to sell out quickly. Rosehaven Homes is making the world more beautiful and sustainable, one home at a time.
$269,900
13846 Crested San Antonio, TX 78217
- Type:
- Single Family
- Sq.Ft.:
- 2,708
- Status:
- Active
- Beds:
- 4
- Lot size:
- 0.21 Acres
- Year built:
- 1980
- Baths:
- 2.00
- MLS#:
- 33683992
- Subdivision:
- Northern Hills Bl 16759 Un 10
ADDITIONAL INFORMATION
This 4-bedroom, 2-bathroom home offers 2,708 sqft of living space on a generous 9,147 sqft lot, providing plenty of room both inside and out. While the home is well-kept, it does need new flooring and a fresh coat of paint to bring it back to its full potential. The roof sustained minor damage from a hail storm, but with some cosmetic updates, this home can be transformed into a beautiful living space. Best for buyers looking to personalize and add value to a spacious property in a desirable neighborhood.
$179,900
711 RUIZ ST San Antonio, TX 78207
- Type:
- Single Family
- Sq.Ft.:
- 1,057
- Status:
- Active
- Beds:
- 2
- Lot size:
- 0.22 Acres
- Year built:
- 1939
- Baths:
- 1.00
- MLS#:
- 1821382
- Subdivision:
- DELGADO S. TO W. MARTIN SA
ADDITIONAL INFORMATION
Great opportunity! This cute home with an additional dwelling is the perfect place to settle into. Located just minutes from downtown, you'll enjoy easy access to all the shopping, dining, and entertainment that San Antonio has to offer. The main house features a cozy living space with an open floor plan, ideal for relaxing or hosting friends and family. The additional dwelling offers endless possibilities-whether you're looking for a guest suite, home office, or rental income potential. The spacious backyard is perfect for outdoor gatherings, gardening, or simply unwinding after a long day. Don't miss out on this charming home in a prime location!
- Type:
- Other
- Sq.Ft.:
- 2,018
- Status:
- Active
- Beds:
- n/a
- Year built:
- 1986
- Baths:
- MLS#:
- 1819750
- Subdivision:
- COMMERCE S TO GUADALUPE SA
ADDITIONAL INFORMATION
Great Investment property, Main House, #1, Single Family 3 Bedroom 1 Bath $1350 Rent Lease expires 11/31/2025. Duplex at the back half of the property. Unit #2 is a 2 Bedroom 1 Bath $1001 (housing Voucher)Rent Lease Expires 11/1/2025 Unit #3 is a 2 Bedroom 1 Bath $1225 Rent Lease Expires 03/31/2025 "Options" live in front home while collecting positive income from duplex or apply for a AirBNB permit unique opportunity! Each unit has a fenced outdoor yard to enjoy and relax while bbq,gardening,or sipping on a cup of coffee. Well thought out floor plans with individual entrances ,designed pad parking, washer dryer connections and Tenants pay utilities. Units 1and 3 have had some remodeling. Close to Major highways, minutes to Downtown attractions, festivities, UTSA Downtown Campus and Downtown Hospitals, Across the street resides Lanier High School which prepares students for engineering.
- Type:
- Low-Rise
- Sq.Ft.:
- 1,771
- Status:
- Active
- Beds:
- 3
- Year built:
- 1966
- Baths:
- 3.00
- MLS#:
- 1818546
ADDITIONAL INFORMATION
Unit in the Iconic Chateau Dijon,Townhomes condominium development located across from the Lincoln heights shopping center. Unit offers 3 Bedroom 2.5 Bath MOVE IN READY .As you step inside condominium you will be greeted with stairs guiding you to beautiful living room decorated by a professional interior designer. Across living room you have wet bar giving you flexibility to entertain guest,Kitchen area has plenty of cabinet storage. All bedrooms are located upstairs with a balcony on master bedroom. Located within walking distance to the quarry market . FULLY FURNISHED
- Type:
- Single Family
- Sq.Ft.:
- 1,067
- Status:
- Active
- Beds:
- 3
- Lot size:
- 0.19 Acres
- Year built:
- 1979
- Baths:
- 2.00
- MLS#:
- 1818364
- Subdivision:
- HERITAGE FARM
ADDITIONAL INFORMATION
SELLER SELLING HOME AS IS. Freshly updated 3-bed, 2-bath home featuring a split master suite for added privacy. This home boasts natural light, an open floor plan, new stainless steel appliances, new mirrors, faucets, granite kitchen countertops, new baseboards, fresh paint, and new tile throughout. The primary suite includes a generous walk-in closet. Enjoy the large, spacious backyard, perfect for entertaining, along with a covered patio-ideal for relaxing and enjoying the outdoors.
- Type:
- Single Family
- Sq.Ft.:
- 1,324
- Status:
- Active
- Beds:
- 3
- Lot size:
- 0.13 Acres
- Year built:
- 2013
- Baths:
- 2.00
- MLS#:
- 1818323
- Subdivision:
- LAURA HEIGHTS
ADDITIONAL INFORMATION
IMMACULATE 3/2 BRICK ONE STORY HOME IN LAURA HEIGHTS. Newer laminate flooring, Controlled access entrance, community pool, playground and pavillion. Located just outside 1604 exit Shaenfield. Close to Fiesta Texas and Seaworld. La Cantera and the Rim shopping malls close by. Come view this corner lot home before it sells!
- Type:
- Single Family
- Sq.Ft.:
- 3,095
- Status:
- Active
- Beds:
- 4
- Lot size:
- 0.17 Acres
- Year built:
- 2021
- Baths:
- 4.00
- MLS#:
- 1818321
- Subdivision:
- Comanche Ridge
ADDITIONAL INFORMATION
Gorgeous, Better than new, 4 Bed/4 Full Bath/2 Car Garage, Master and 1 Bedroom are on the 1st floor and 2 bedrooms on the 2nd floor with own Family/Gameroom/Study, High ceiling in livingroom area, The open floor plan seamlessly connects the living, dining, and kitchen areas, making it perfect for both everyday living and entertaining. With desinger finishes-Niches, Tray Ceiling and a layout, Bridge way that's over looks living room and entry, Covered patio. Refrigerator, Washer, Dryer, Dining Set, included in Sale!!
Open House:
Saturday, 11/16 4:00-7:00PM
- Type:
- Single Family
- Sq.Ft.:
- 2,575
- Status:
- Active
- Beds:
- 4
- Lot size:
- 0.14 Acres
- Year built:
- 2022
- Baths:
- 3.00
- MLS#:
- 1818316
- Subdivision:
- LADERA ENCLAVE
ADDITIONAL INFORMATION
Discover the perfect blend of luxury and comfort in this beautifully designed new construction home. From the moment you step through the extended entry with its impressive 13-foot ceilings, you'll be captivated by the open, airy layout. The heart of the home is the chef's kitchen, offering abundant counter space, a large corner walk-in pantry, and a spacious island with built-in seating, perfect for casual dining or entertaining. The kitchen seamlessly flows into the bright and inviting dining area, which opens to a family room adorned with a stunning wall of windows that floods the space with natural light, creating an inviting atmosphere for gatherings or quiet evenings at home. Adjacent to the kitchen is a versatile game room, enclosed by elegant French doors, providing a private retreat for play, work, or relaxation. The primary suite is a luxurious sanctuary, featuring a double-door entrance to the spa-like ensuite bath. Here, you'll find dual vanities, a garden tub for soaking, a separate glass-enclosed shower, and not one, but two large walk-in closets, offering ample storage and organization space. Each of the generously sized secondary bedrooms includes its own walk-in closet, ensuring comfort and convenience for family or guests. Step outside to the covered patio, perfect for outdoor dining, entertaining, or simply enjoying a peaceful evening. The thoughtful design continues with a functional mudroom located off the two-car garage, making day-to-day living easier and more organized. This home is the perfect balance of modern style and functional living, offering every amenity you could wish for.
$48,000
201 TERESA San Antonio, TX 78214
- Type:
- Land
- Sq.Ft.:
- n/a
- Status:
- Active
- Beds:
- n/a
- Lot size:
- 0.18 Acres
- Baths:
- MLS#:
- 1818248
- Subdivision:
- DIVISION E. OF IH35
ADDITIONAL INFORMATION
201 Teresa is a well-situated lot in San Antonio, Texas, offering 80 feet of frontage and 100 feet of depth, making it ideal for various building projects. The lot comes equipped with electrical access, facilitating the development process. Its dimensions and utilities make it an attractive choice for residential construction. With the ability to build, this lot provides flexibility and opportunity for future homeowners or investors looking to take advantage of San Antonio's growing real estate market.


Listings courtesy of ACTRIS MLS as distributed by MLS GRID, based on information submitted to the MLS GRID as of {{last updated}}.. All data is obtained from various sources and may not have been verified by broker or MLS GRID. Supplied Open House Information is subject to change without notice. All information should be independently reviewed and verified for accuracy. Properties may or may not be listed by the office/agent presenting the information. The Digital Millennium Copyright Act of 1998, 17 U.S.C. § 512 (the “DMCA”) provides recourse for copyright owners who believe that material appearing on the Internet infringes their rights under U.S. copyright law. If you believe in good faith that any content or material made available in connection with our website or services infringes your copyright, you (or your agent) may send us a notice requesting that the content or material be removed, or access to it blocked. Notices must be sent in writing by email to [email protected]. The DMCA requires that your notice of alleged copyright infringement include the following information: (1) description of the copyrighted work that is the subject of claimed infringement; (2) description of the alleged infringing content and information sufficient to permit us to locate the content; (3) contact information for you, including your address, telephone number and email address; (4) a statement by you that you have a good faith belief that the content in the manner complained of is not authorized by the copyright owner, or its agent, or by the operation of any law; (5) a statement by you, signed under penalty of perjury, that the information in the notification is accurate and that you have the authority to enforce the copyrights that are claimed to be infringed; and (6) a physical or electronic signature of the copyright owner or a person authorized to act on the copyright owner’s behalf. Failure to include all of the above information may result in the delay of the processing of your complaint.
| Copyright © 2024, Houston Realtors Information Service, Inc. All information provided is deemed reliable but is not guaranteed and should be independently verified. IDX information is provided exclusively for consumers' personal, non-commercial use, that it may not be used for any purpose other than to identify prospective properties consumers may be interested in purchasing. |
San Antonio Real Estate
The median home value in San Antonio, TX is $290,000. This is higher than the county median home value of $267,600. The national median home value is $338,100. The average price of homes sold in San Antonio, TX is $290,000. Approximately 47.86% of San Antonio homes are owned, compared to 43.64% rented, while 8.51% are vacant. San Antonio real estate listings include condos, townhomes, and single family homes for sale. Commercial properties are also available. If you see a property you’re interested in, contact a San Antonio real estate agent to arrange a tour today!
San Antonio, Texas has a population of 1,434,540. San Antonio is less family-centric than the surrounding county with 29.93% of the households containing married families with children. The county average for households married with children is 32.84%.
The median household income in San Antonio, Texas is $55,084. The median household income for the surrounding county is $62,169 compared to the national median of $69,021. The median age of people living in San Antonio is 33.9 years.
San Antonio Weather
The average high temperature in July is 94.2 degrees, with an average low temperature in January of 40.5 degrees. The average rainfall is approximately 32.8 inches per year, with 0.2 inches of snow per year.
