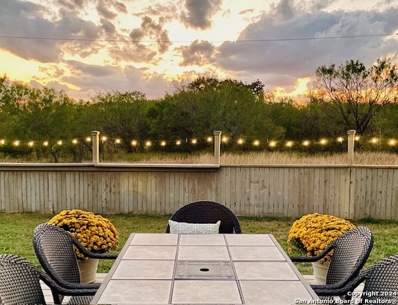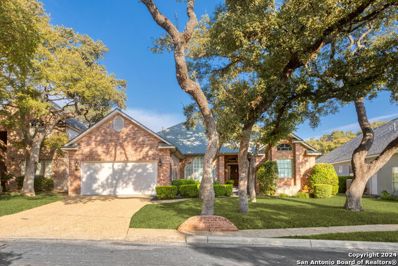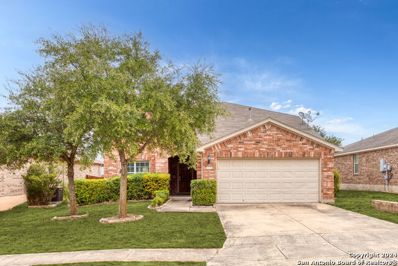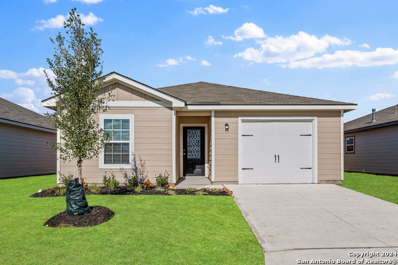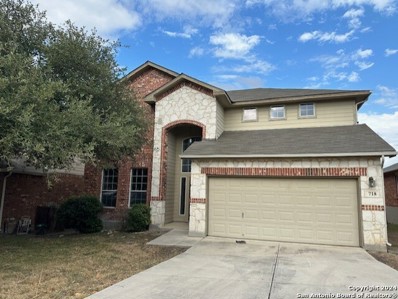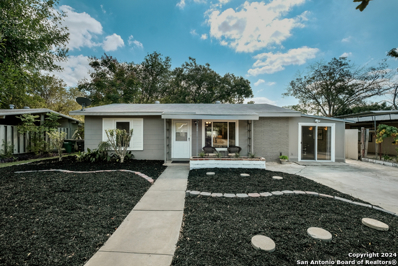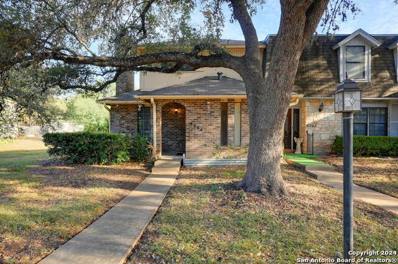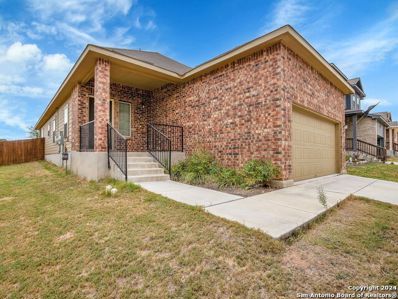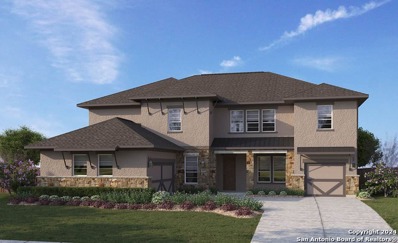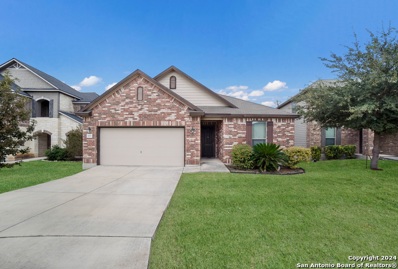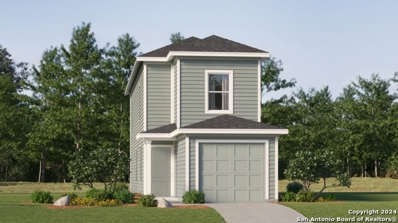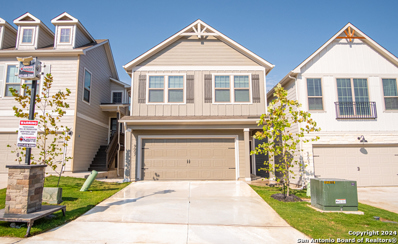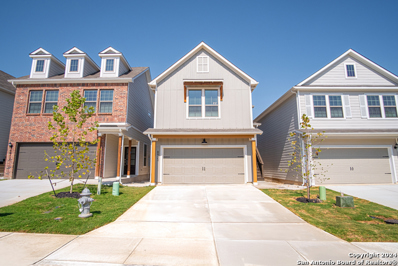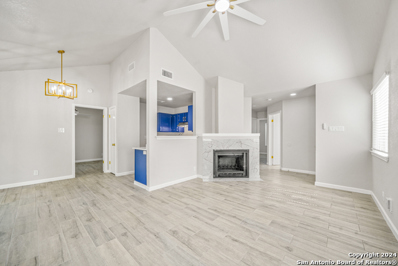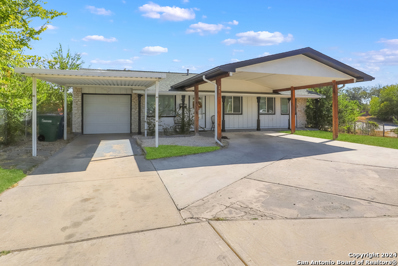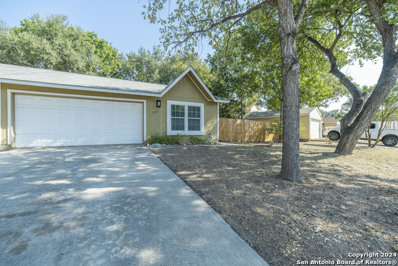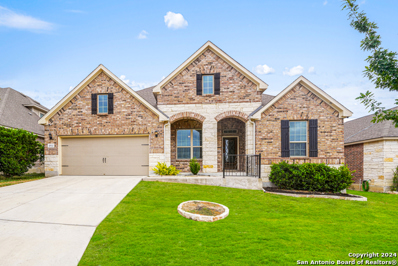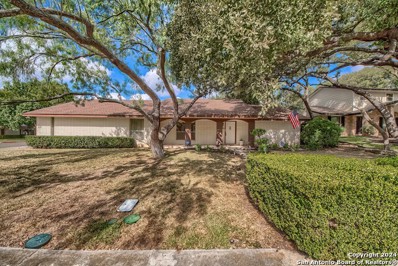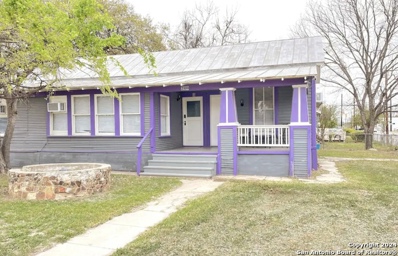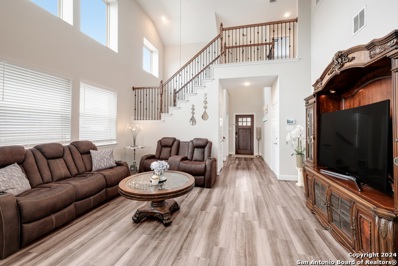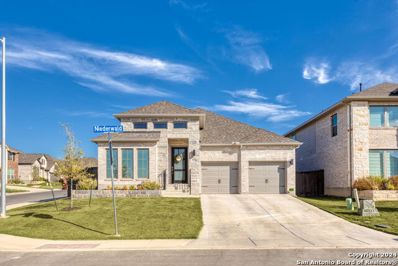San Antonio TX Homes for Rent
- Type:
- Single Family
- Sq.Ft.:
- 2,230
- Status:
- Active
- Beds:
- 4
- Lot size:
- 0.16 Acres
- Year built:
- 2020
- Baths:
- 3.00
- MLS#:
- 1818482
- Subdivision:
- BRIGGS RANCH
ADDITIONAL INFORMATION
Open House Saturday 11/2 1pm-3pm! Discover the charm and sophistication of this 4-bedroom, 3-bathroom gem nestled in the exclusive gated community of Briggs Ranch, surrounded by $1 million+ homes and located between two stunning golf courses. Enjoy the perfect combination of tranquility and convenience, just minutes away from Lackland AFB and plenty of shopping options. Step inside and be greeted by the Great Room concept, featuring high ceilings, an abundance of natural light, and wood-look porcelain tile throughout-NO CARPET! The chef-ready kitchen is a true delight, with a 9x4 island, granite countertops, a touch-free faucet, a gas stove with griddle, and a 2023 dishwasher equipped with an interior light and third rack. You'll love the loads of painted cabinetry, walk-in pantry, and tile backsplash, making meal prep both stylish and functional. The kitchen flows seamlessly into a desk/tech center, dining room, and family room, making it ideal for entertaining or winding down after a long day. Escape to the primary bedroom suite, where you'll find high box ceilings and a spa-like bathroom with separate vanities, a generous 10x5 walk-in shower, and a spacious closet with dual shoe shelves. Bedroom 4 offers an ensuite bath, perfect for guests, while the central utility room provides space for a freezer, storage shelves, and pull-down attic access. Relax on the covered patio or deck, overlooking green space and a low fence with lighting, perfect for enjoying the sunset. The spacious garage features ceiling-mounted storage and a water softener. Experience the Bellair Homes perks, including wide baseboards, tall doors, unique lighting, sheer fabric shades in living areas, upgraded framed bathroom mirrors, and three linen closets. This home has it all-luxury, convenience, and style! Don't miss out on this exceptional property. Schedule your showing today and make this dream home yours!
$515,000
1811 SPLIT OAK San Antonio, TX 78248
- Type:
- Single Family
- Sq.Ft.:
- 2,511
- Status:
- Active
- Beds:
- 3
- Lot size:
- 0.18 Acres
- Year built:
- 1993
- Baths:
- 2.00
- MLS#:
- 1818391
- Subdivision:
- DEER HOLLOW
ADDITIONAL INFORMATION
Welcome to this beautifully maintained with recent updated home nestled among mature oak trees in a serene neighborhood. This stunning residence boasts upgrades throughout, including custom wood shutters and blinds that add a touch of elegance to every room. The gourmet kitchen features luxurious granite countertops, gourmet gas stove perfect for cooking and entertaining, while the formal dining room offers a space for unforgettable gathering and a second living area. Step outside to a covered patio overlooking a meticulously landscaped yard, ideal for enjoying a glass of wine. Every detail of this home has been thoughtfully updated, blending classic charm with modern convenience. From the tree-lined curb appeal to the spacious, upgraded interior, this is a home where beauty meets peace of mind. Don't miss the opportunity to make this exceptional property your own!
$345,000
9515 Kirk Pond San Antonio, TX 78240
- Type:
- Single Family
- Sq.Ft.:
- 1,968
- Status:
- Active
- Beds:
- 4
- Lot size:
- 0.14 Acres
- Year built:
- 2002
- Baths:
- 2.00
- MLS#:
- 1818491
- Subdivision:
- ALAMO FARMSTEADS
ADDITIONAL INFORMATION
Welcome to your dream home newly updated in the beautiful Stoney Farms neighborhood of San Antonio! One story all brick home near medical center, USAA, shopping, and more. Small neighborhood surrounded large treed lots, giving a country feel. This sophisticated and inviting single-story home boasts an open floor plan, providing a seamless flow. With 4 bedrooms and 2 baths, this residence offers ample space for comfortable living and entertaining. Upon entering, you'll be greeted by a spacious living room with soaring high ceilings that create an open and airy ambiance. The abundance of natural light streaming through large windows illuminates the entire living area. The primary bedroom suite is a luxurious retreat featuring a garden tub with custom tile and double vanity in the en-suite bathroom, perfect for unwinding after a long day. Spacious kitchen with eat-in area, breakfast bar, ample cabinets and with door to open to outside, living/dining area open to kitchen, the upgraded kitchen . Three additional well-appointed bedrooms ensure plenty of space for other members or guests, with a shared bathroom that complements the elegance of the primary suite. This home also features upgraded done in 2022 and 2024, renovated kitchen and appliances, bathrooms and flooring, the laminated dining and living room floors provide both style and durability, green belt is behind the house with no back neighbors. Come and experience the elegance and charm of this exceptional home today!
Open House:
Saturday, 11/16 9:00-11:00PM
- Type:
- Single Family
- Sq.Ft.:
- 2,489
- Status:
- Active
- Beds:
- 4
- Lot size:
- 0.15 Acres
- Year built:
- 2009
- Baths:
- 3.00
- MLS#:
- 1818476
- Subdivision:
- ENCINO RIDGE
ADDITIONAL INFORMATION
Centrally located Encino Ridge Community. Inside the NEISD school system the property has so much available in a short circumference to the home. Schools, shopping, entertainment and Dining. Small alley greenspace at the back of the property offers privacy for the home owners and quick access to North 281 perfect for entering into the city quickly or escaping to the beauty of hill country. With a first floor Primary Bedroom and a ample space in the upstairs bedrooms you have the chance to make this house a prosperous long term home for you and your family. Consider the space a blank canvas for your future and you get the paintbrush to make it your own.
$234,900
10930 Delight Grove San Antonio, TX
- Type:
- Single Family
- Sq.Ft.:
- 996
- Status:
- Active
- Beds:
- 2
- Lot size:
- 0.1 Acres
- Year built:
- 2023
- Baths:
- 2.00
- MLS#:
- 1818473
- Subdivision:
- SAVANNAH PLACE UNIT 1
ADDITIONAL INFORMATION
The Ash floor plan is a charming one-story home now available at Savannah Place! Start your new beginning in this cozy two-bedroom, two-bathroom floor plan. You will love the upgraded kitchen, complete with stainless steel appliances and an island. The master bedroom will provide the perfect escape at the end of every day and includes and attached bathroom with a large walk-in closet. The Ash is the perfect opportunity to plant roots and have a place to call home!
$318,000
718 Park Point San Antonio, TX 78253
- Type:
- Single Family
- Sq.Ft.:
- 2,496
- Status:
- Active
- Beds:
- 4
- Lot size:
- 0.14 Acres
- Year built:
- 2005
- Baths:
- 3.00
- MLS#:
- 1818464
- Subdivision:
- HIGHPOINT AT WESTCREEK
ADDITIONAL INFORMATION
{Open House Oct 27 1-4 pm Sunday} Welcome to your dream home! This beautifully 4-bedroom, 2 1/2-bath residence features a modern open floor plan that's perfect for family living and entertaining. Key Features: Roof Replaced (October 2024): Updated HVAC (2022): Spacious Open Floor Plan: The downstairs area is perfect for gatherings, featuring an inviting island kitchen. Primary Bedroom is down stairs. Upstairs Game Room: Built-in cabinets and a dedicated desk space, ideal for work or play. Ample Backyard Deck: A perfect size for children and pets to play, with a garden shed for additional storage. Prime Location: Situated near the highly sought-after Alamo Ranch community, you're just moments away from fantastic amenities including SeaWorld, Lackland AFB, and Joint Base San Antonio - Kelly. Enjoy easy access to major roadways such as Highway 151, Loop 1604, and Highway 90, making your daily commute a breeze! This home is not just a place to live, it's a lifestyle. Don't miss out on this incredible opportunity! Schedule your showing today and make this your forever home!
- Type:
- Low-Rise
- Sq.Ft.:
- 1,739
- Status:
- Active
- Beds:
- 3
- Year built:
- 1982
- Baths:
- 2.00
- MLS#:
- 1818462
ADDITIONAL INFORMATION
Welcome to Exeter House, a gated condo community in the heart of the Medical Center! This charming 3-bedroom unit is one of the few available in this price range in the areas! It includes 2 covered parking spaces for convenience, plus plenty of additional visitor parking. Step inside and you'll find a spacious family room with a cozy fireplace, perfect for relaxing evenings. The formal dining area is adjacent, with a wet bar that's ideal for entertaining guests. The bright open kitchen features included appliances and a refrigerator, making meal prep a breeze. The stackable washer and dryer also convey with the sale, offering added convenience. You'll love the large bedroom sizes, with the primary suite boasting a full bath complete with a separate tub and shower. Flooring is wood laminate throughout the living areas and hallways, tile in wet areas, and carpet in the bedrooms for a cozy feel. Enjoy the spacious covered balcony leading to an exterior storage closet, perfect for storing seasonal items. The low-maintenance lifestyle allows you to leave the exterior repairs, roof upkeep, landscaping, and exterior insurance to the condo association while you enjoy life. Water, trash, and sewer costs are included in the monthly fee, and lower utility bills make condo living both affordable and convenient. Grab a towel and walk across the parking lot to the pool that you don't have to maintain! Perfect for professionals, frequent travelers, or anyone seeking the convenience of a lock-and-leave lifestyle. Don't miss your chance to live in this sought-after community-schedule your showing today!
$204,000
226 SERNA PARK San Antonio, TX 78218
- Type:
- Single Family
- Sq.Ft.:
- 1,235
- Status:
- Active
- Beds:
- 3
- Lot size:
- 0.17 Acres
- Year built:
- 1954
- Baths:
- 1.00
- MLS#:
- 1818461
- Subdivision:
- NORTH ALAMO HEIGHT
ADDITIONAL INFORMATION
Check out this charming home located in the well-established, family-friendly neighborhood of North Alamo Heights! This cozy floorplan boasts lots of natural light through huge windows in the living and dining rooms, original hardwood floors, architectural touches throughout, spacious bedrooms with walk-in closets, storm doors, a 20 X 14 covered patio, basketball court, workshop with electricity, cozy front porch, storage sheds and mature trees. The chef's kitchen has recently been updated with quartz countertops, deep trough sink, an abundance of cabinetry and storage, island with seating, gas cooking, buffet bar and separate dining room with outdoor access. More updates include new windows, replaced HVAC, ceiling fans and lighting, bathroom walk-in shower and vanity, and drought tolerant landscaping. Centrally located to major highways, shopping, medical facilities, dining and great Northeast ISD Schools!
- Type:
- Townhouse
- Sq.Ft.:
- 1,368
- Status:
- Active
- Beds:
- 2
- Year built:
- 1977
- Baths:
- 2.00
- MLS#:
- 1818454
ADDITIONAL INFORMATION
Introducing this prime 2-bedroom, 2-bathroom condo-meticulously maintained and perfectly located! Immaculate condition throughout, featuring an updated roof and modern kitchen appliances with a new double oven. Unwind in your private hot tub, enjoying ultimate relaxation. Embrace contemporary living with top-notch amenities and stylish interiors. This residence is the epitome of convenience and comfort. Don't miss your chance to own this stunning condo located in North Central San Antonio.
- Type:
- Single Family
- Sq.Ft.:
- 1,565
- Status:
- Active
- Beds:
- 3
- Lot size:
- 0.15 Acres
- Year built:
- 2019
- Baths:
- 2.00
- MLS#:
- 1818453
- Subdivision:
- HUNTERS RANCH
ADDITIONAL INFORMATION
Welcome to 329 Hunters Ranch E a beautiful,clean and spacious home. Take advantage of the energy savings from the solar panels without the solar panel payments! The layout is perfect for cooking and entertaining. The large kitchen features granite countertops, spacious pantry and generous dining room. The ceramic tile floors are durable and easy to clean.
$1,399,990
20238 Portico Run San Antonio, TX 78257
- Type:
- Single Family
- Sq.Ft.:
- 4,446
- Status:
- Active
- Beds:
- 4
- Lot size:
- 0.64 Acres
- Year built:
- 2024
- Baths:
- 5.00
- MLS#:
- 1818451
- Subdivision:
- Verandas At The Rim
ADDITIONAL INFORMATION
**Kids Playroom, 2 Car & 1 Car Garages, Fireplace, Media Room, Extensions at Owner's Suite & Breakfast Nook, Study** You don't want to miss this gorgeous 2-story 4446 SQFT Monarch floorplan by Brightland Homes located on over a 1/2 acre lot, with great views! The family room has a 42" direct vent fireplace bringing coziness to the room. The open kitchen has a large center island, 42" cabinets with large crown moulding with glass doors on two of the upper cabinets, stainless steel appliances, a double oven a wood vent hood, a gas cooktop, Elite Reverse Osmosis Water System, and Omega-stone countertops. Floor cabinets have been added in the breakfast area and a 3' extension adding 48 SQFT. There is a niche at the entrance of the owner's suite, which has a 3' extension adding 60SQFT to the room. The bathroom has a frameless tiled walk-in shower with a seat, a separate 5' drop-in tub with tile tub deck and skirt with a seat and window above, and separate vanities on each side of the tub creating an "L" shape with 42" framed mirrors, a private toilet, and a walk-in closet. There is a kids's game room with two ceiling fans, and a study ILO a Great Room. Upstairs are three bedrooms, 3 bathrooms, and a large media room. The home's exterior has an extended covered patio, full gutters, and professionally landscaped front and side yards with a sprinkler system. **Photos shown may not represent the listed house**
- Type:
- Single Family
- Sq.Ft.:
- 1,678
- Status:
- Active
- Beds:
- 3
- Lot size:
- 0.15 Acres
- Year built:
- 2014
- Baths:
- 2.00
- MLS#:
- 1818450
- Subdivision:
- NORTHEAST CROSSING TIF 2
ADDITIONAL INFORMATION
Open House on Saturday October 26th from 1pm to 3 pm .Welcome to this charming 3-bedroom, 2-bathroom home featuring an office, perfect for remote work or study. Boasting 1,678 square feet of open living space, this home offers a seamless flow from the living area to the dining and kitchen with granite counter tops, ideal for entertaining. Step outside to the extended covered patio, where you can relax and enjoy serene views of the greenbelt adorned with mature trees. Conveniently located near Sam Houston Military Base, with easy access to I-35, you'll find grocery stores, gas stations, and shopping just moments away. Don't miss the opportunity to make this delightful property your new home! Refrigerator stays with the sale of the home.
- Type:
- Single Family
- Sq.Ft.:
- 1,360
- Status:
- Active
- Beds:
- 3
- Lot size:
- 0.11 Acres
- Year built:
- 2024
- Baths:
- 3.00
- MLS#:
- 1818449
- Subdivision:
- Aston Park
ADDITIONAL INFORMATION
The Pima - The first floor of this two-story home is host to a spacious open floorplan that seamlessly connects an inviting family room, elegant dining room and chef-inspired kitchen. Upstairs, there are three bedrooms, including the luxe owner's suite, which features a restful bedroom, en-suite bathroom and generous walk-in closet. Prices and features may vary and are subject to change. Photos are for illustrative purposes only.
$429,000
9007 SUMMERWOOD BEND San Antonio, TX
- Type:
- Single Family
- Sq.Ft.:
- 1,866
- Status:
- Active
- Beds:
- 3
- Lot size:
- 0.6 Acres
- Year built:
- 2024
- Baths:
- 3.00
- MLS#:
- 1818446
- Subdivision:
- Rosemont Heights
ADDITIONAL INFORMATION
The Osbourne at 9007 Summerwood Bend in Rosemont Heights is a 3 bedroom, 2.5 bath home styled with a beautiful Cratsman front elevation and features Rosehaven's Elite Level 3 interior finish package, including Lyric Oak LVP flooring on the primary level, a modern mix of shaker kitchen cabinetry and subway tile, Fantasy Brown Marble kitchen countertops, and gorgeous Champaigne Bronze kitchen hardware. The result is stunning, especially when you soak in the large open floor plan and the lush greenbelt views from the kitchen and dining room. The home is also extremely functional, with a large walk-in closet, double vanity, and oversized walk-in shower in the primary bedroom, plus three additional bedrooms. Rosemont Heights is a small, private, gated oasis in the center of the most economically vibrant part of the city near the Medical Center, USAA, UTSA, Valero, and other major employers. It is 8 minutes from the Shops at La Cantera and 5 minutes from an HEB Plus, Target, and Lowes. It is served by several nearby Northside ISD schools, including O'Connor High School, Stevenson Middle School, and Braun Station Elementary. A children's park is located on the private grounds of the community as well as a dog run, and for those looking for more challenging outdoor options, OP Schnabel Park and the Leon Creek Greenway are 5 minutes away. Rosemont Heights is built by Rosehaven Homes, a local San Antonio builder committed to classic architecture and green building standards. You will be amazed at how much effort is put into making your new home beautiful and how many green building upgrades come as standard features, such as foam insulation, a conditioned attic, an electric car charger, a high efficiency air conditioner, and more.
- Type:
- Single Family
- Sq.Ft.:
- 1,818
- Status:
- Active
- Beds:
- 3
- Lot size:
- 0.07 Acres
- Year built:
- 2024
- Baths:
- 3.00
- MLS#:
- 1818445
- Subdivision:
- Rosemont Heights
ADDITIONAL INFORMATION
The Palmer at 8923 Summerwood Bend in Rosemont Heights is a 3 bedroom, 2.5 bath home styled with a beautiful Modern Farmhouse front elevation and features Rosehaven's Elite Level 3 interior finish package, including Lyric Oak LVP flooring on the primary level, a modern mix of blue and white kitchen cabinetry, Terra Luna Quartz kitchen countertops, and gorgeous Champaigne Bronze kitchen hardware. The result is stunning, especially when you soak in the large open floor plan and the lush greenbelt views from the kitchen and dining room. The home is also extremely functional, with a large walk-in closet, double vanity, and oversized walk-in shower in the primary bedroom, plus two additional bedrooms, and a well-designed game room convenient to the backyard. Rosemont Heights is a small, private, gated oasis in the center of the most economically vibrant part of the city near the Medical Center, USAA, UTSA, Valero, and other major employers. It is 8 minutes from the Shops at La Cantera and 5 minutes from an HEB Plus, Target, and Lowes. It is served by several nearby Northside ISD schools, including O'Connor High School, Stevenson Middle School, and Braun Station Elementary. A children's park is located on the private grounds of the community as well as a dog run, and for those looking for more challenging outdoor options, OP Schnabel Park and the Leon Creek Greenway are 5 minutes away. Rosemont Heights is built by Rosehaven Homes, a local San Antonio builder committed to classic architecture and green building standards. You will be amazed at how much effort is put into making your new home beautiful and how many green building upgrades come as standard features, such as foam insulation, a conditioned attic, an electric car charger, a high efficiency air conditioner, and more.
$215,000
7463 BRANSTON San Antonio, TX 78250
- Type:
- Single Family
- Sq.Ft.:
- 975
- Status:
- Active
- Beds:
- 3
- Lot size:
- 0.12 Acres
- Year built:
- 1986
- Baths:
- 2.00
- MLS#:
- 1818443
- Subdivision:
- NORTHWEST CROSSING
ADDITIONAL INFORMATION
Welcome to 7463 Branston, the perfect starter home for first-time buyers! This inviting residence offers a blend of comfort and practicality, featuring a spacious living area that's ideal for relaxing or entertaining. The well-designed kitchen is equipped with modern appliances. With cozy bedrooms and a bright bathroom, this home provides a great space to unwind after a long day. The backyard is a lovely outdoor retreat, perfect for gardening or enjoying a weekend BBQ with friends. Located in a friendly neighborhood, you'll have easy access to parks, schools, and shopping, making daily life convenient and enjoyable. Don't miss this opportunity to create lasting memories in your first home!
- Type:
- Single Family
- Sq.Ft.:
- 1,572
- Status:
- Active
- Beds:
- 4
- Lot size:
- 0.24 Acres
- Year built:
- 1966
- Baths:
- 3.00
- MLS#:
- 1818438
- Subdivision:
- CHERRY HILLS
ADDITIONAL INFORMATION
Charming 4-Bedroom, 3-Bath Home Near BAMC and Fort Sam! Welcome to this inviting 4-bedroom, 3-bath home, perfectly located near Brooke Army Medical Center, Fort Sam Houston, and just minutes from shopping, dining, and amenities. This well-maintained property features a cozy covered porch and a one-car garage, plus a covered carport with ample parking space for additional vehicles. Inside, the communal areas are adorned with beautiful tile flooring, while the kitchen boasts solid countertops-ideal for meal prep and entertaining. Step outside to enjoy a spacious backyard complete with an outdoor storage shed, offering plenty of room for tools or extra storage. Whether you're looking for convenience or comfort, this home offers the best of both in a fantastic location. Don't miss the opportunity to make it yours!
- Type:
- Townhouse
- Sq.Ft.:
- 1,129
- Status:
- Active
- Beds:
- 2
- Lot size:
- 0.16 Acres
- Year built:
- 1984
- Baths:
- 2.00
- MLS#:
- 1818436
- Subdivision:
- Oxbow
ADDITIONAL INFORMATION
This is what you have been waiting for. Dual master plan, fresh paint, new appliances, new carpet and the HVAC system works great. Perfect for a small family or a fantastic rental. Literally 5 minutes from UTSA. Aways have a waiting list of tenants. Close to Ih-10 and 1604. Schedule your showing today!
- Type:
- Single Family
- Sq.Ft.:
- 1,936
- Status:
- Active
- Beds:
- 3
- Lot size:
- 0.19 Acres
- Year built:
- 1992
- Baths:
- 2.00
- MLS#:
- 1818434
- Subdivision:
- CAMINO BANDERA
ADDITIONAL INFORMATION
Open the doors to your lovely single story home perched in the established, attractive and conveniently located community of Camino Bandera. Minutes from vibrant shopping & entertainment at The Rim and La Cantera, this inviting property features 3 bedrooms, 2 baths and boasts 2 comfortable living spaces. With modern amenities like granite countertops, porcelain tile, wood laminate flooring, air conditioned garage with enhanced 220/240 volt capacity, outdoor pergola & additional shed for storage, you can be in your new home by the holidays! Excellent location within the desirable NISD, several community amenities to include a neighborhood pool, sports courts, park & playground. Quick accessibility to major highways, medical and professional services, Fiesta Texas, Sea World and more.
$458,500
8914 HIGH BR San Antonio, TX 78254
- Type:
- Single Family
- Sq.Ft.:
- 3,083
- Status:
- Active
- Beds:
- 4
- Lot size:
- 0.16 Acres
- Year built:
- 2017
- Baths:
- 4.00
- MLS#:
- 1818419
- Subdivision:
- REMUDA RANCH NORTH SUBD
ADDITIONAL INFORMATION
*** OPEN HOUSE THIS SATURDAY,1PM,-3PM,11/16**** "Stunning One-Story Retreat near Alamo Ranch! This enormous home offers an open floor plan with 4 bedrooms, 3.5 baths, and over 3,100 sq. ft. of living space. The layout is perfect for entertaining, featuring a large game room, an open study, and a state-of-the-art media room. The gourmet kitchen boasts granite countertops, stainless steel appliances, and a large island that overlooks the loving room. The spacious primary suite includes a spa-like ensuite bath with a garden tub and walk-in shower. Outside, enjoy a covered patio and two flag stone slabs perfect for BBQ pit,outdoor kitchen and outdoor furniture for outdoor gatherings. Located just minutes from top-rated schools, shopping, dining, and easy access to major highways. This is a must-see home offering luxury and convenience all in one level!" Feel free to customize it based on specific features and square footage!
Open House:
Sunday, 11/17 8:00-10:00PM
- Type:
- Single Family
- Sq.Ft.:
- 2,389
- Status:
- Active
- Beds:
- 4
- Lot size:
- 0.29 Acres
- Year built:
- 1972
- Baths:
- 3.00
- MLS#:
- 1818341
- Subdivision:
- HIDDEN CREEK
ADDITIONAL INFORMATION
PRECIOUS MEMORIES BEGIN HERE! CHARM. WARMTH, TRADITIONAL ELEGANCE! Featuring 4 BEDROOMS - 4TH BEDROOM COULD BE STUDY - 3 full BATHS - 2-CAR oversized GARAGE - a formal DINING ROOM, a CRYSTAL CHANDELIER. a LIVING ROOM, an entertainment-sized TILED FAMILY ROOM with brick FIREPLACE and mantle, lots of light, a BUILT- IN, an eat-in KITCHEN, DOUBLE OVENS, a MICROWAVE, GRANITE counters, REFRIGERATOR stays, a smooth COOK TOP, a stainless steel double sink, a HOT WATER DISPENSER, a BUILT IN DESK, a CORNER LOT, a large landscaped yard, lots of trees, a SPRINKLER SYSTEM, a COVERED BIG PATIO both in front of home and back of home, 2389 LIVING AREA. NO STEPS!! COME AND SEE YOUR FUTURE, IT'S AVAILABLE TODAY.. $410,000.00
$330,000
2109 Iowa San Antonio, TX 78203
- Type:
- Other
- Sq.Ft.:
- 1,611
- Status:
- Active
- Beds:
- n/a
- Lot size:
- 0.16 Acres
- Year built:
- 1895
- Baths:
- MLS#:
- 1818459
- Subdivision:
- DENVER HEIGHTS
ADDITIONAL INFORMATION
$437,999
12154 CASPARIS San Antonio, TX 78254
- Type:
- Single Family
- Sq.Ft.:
- 2,566
- Status:
- Active
- Beds:
- 4
- Lot size:
- 0.14 Acres
- Year built:
- 2019
- Baths:
- 3.00
- MLS#:
- 1818429
- Subdivision:
- STILLWATER RANCH
ADDITIONAL INFORMATION
Welcome to this stunning 4-bedroom, 3-bathroom home where style meets functionality! As you step inside, you're greeted by soaring open ceilings in the living room that flow effortlessly into the upstairs loft with a charming balcony, creating a bright, airy space perfect for relaxation or entertaining. The primary suite on the first floor offers a true retreat with a spacious walk-in shower and an impressive closet that conveniently connects to the laundry room. Don't forget the stunning island kitchen perfect for entertaining with a peninsula counter top to utilize with barstools. Also on the main level, you'll find a private home office along with a secondary bedroom and full bath, perfect for guests. Ascend the open staircase, adorned with elegant wrought iron balusters, to discover a versatile game room, ideal for hosting or lounging. Two more bedrooms await upstairs, including one with an ensuite Hollywood-style bathroom, ensuring both privacy and comfort. Designed with modern amenities and a smart layout, this home is as practical as it is beautiful. Situated in a prime location, with both the elementary and high school within the neighborhood, and just a short drive from Alamo Ranch for shopping and dining.
$277,500
1703 Allende San Antonio, TX 78237
- Type:
- Single Family
- Sq.Ft.:
- 1,638
- Status:
- Active
- Beds:
- 4
- Lot size:
- 0.17 Acres
- Year built:
- 1966
- Baths:
- 2.00
- MLS#:
- 1818426
- Subdivision:
- GARDENDALE
ADDITIONAL INFORMATION
Discover this beautifully designed rare westside home located in the established and friendly neighborhood of Gardendale! This unique, fully remodeled home has four beautiful bedrooms, two full bathrooms, and a flex space that can be used as a study, nursery or TV room. This pier and beam home has been recently re-leveled and has all new electrical throughout. The home is set in a family-oriented community with mature trees and an over-sized corner lot. The home has new flooring, laundry room with new 40-gallon energy efficient gas water heater, and was recently painted inside and out, with a beautiful welcoming front door and porch. It stands out in the neighborhood! This home combines an historic west-side charm with many modern upgrades. The interior has been thoughtfully renovated and designed, offering the perfect blend of classic and contemporary living. Additional features include a new HVAC system for year-round comfort, a new roof, and tinted, double-paned energy-efficient windows. The home has a large carport entrance that is accessible from the side street, providing ample parking and also has a concrete pad ready to add a new shed. Enjoy family time of relaxation on the beautiful front porch which is ideal for morning coffee or evening sunsets. The large, fenced-in yard is ideal for children and pets to play freely, while an open space is perfect for family gatherings and BBQs. Don't miss the opportunity to be part of this friendly community and enjoy the unique features this home has to offer. We have had a lot of interest in this home so it will not last long!
- Type:
- Single Family
- Sq.Ft.:
- 2,367
- Status:
- Active
- Beds:
- 4
- Lot size:
- 0.15 Acres
- Year built:
- 2022
- Baths:
- 3.00
- MLS#:
- 1818425
- Subdivision:
- WESTPOINTE EAST II
ADDITIONAL INFORMATION
Discover your dream home nestled on a picturesque corner lot, surrounded by beautiful natural scenery. This contemporary residence features an impressive entryway with soaring 12-foot ceilings, setting the tone for a light-filled and inviting atmosphere. Enter into a stylish home office adorned with elegant French doors, perfect for remote work or study. The heart of the home, the dreamy open kitchen, boasts generous counter space, a corner walk-in pantry, and a spacious island with built-in seating-ideal for gatherings and entertaining. The dining area seamlessly flows into the open family room, bathed in natural light, and anchored by a cozy electric fireplace. Gorgeous tile flooring enhances the kitchen, living area, and bathrooms, combining beauty with durability. Retreat to the primary suite, where luxury awaits. It features dual vanities, a relaxing garden tub, a separate glass-enclosed shower, and two expansive walk-in closets in the primary bath. A guest suite with a private bath layout, offering comfort and privacy for visitors. Enter outside to your covered backyard patio, a perfect spot for morning coffee or evening relaxation. Conveniently located just 3 miles off Loop 1604, Bison Ridge community provides easy access to nearby shopping, dining, and entertainment, as well as a short drive to Joint Base San Antonio Lackland Air Force Base. Enjoy a vibrant community lifestyle with amenities that include a playground, sparkling pool, and pavilion. This home is designed to enhance your living experience-don't miss the chance to make it yours!

San Antonio Real Estate
The median home value in San Antonio, TX is $290,000. This is higher than the county median home value of $267,600. The national median home value is $338,100. The average price of homes sold in San Antonio, TX is $290,000. Approximately 47.86% of San Antonio homes are owned, compared to 43.64% rented, while 8.51% are vacant. San Antonio real estate listings include condos, townhomes, and single family homes for sale. Commercial properties are also available. If you see a property you’re interested in, contact a San Antonio real estate agent to arrange a tour today!
San Antonio, Texas has a population of 1,434,540. San Antonio is less family-centric than the surrounding county with 29.93% of the households containing married families with children. The county average for households married with children is 32.84%.
The median household income in San Antonio, Texas is $55,084. The median household income for the surrounding county is $62,169 compared to the national median of $69,021. The median age of people living in San Antonio is 33.9 years.
San Antonio Weather
The average high temperature in July is 94.2 degrees, with an average low temperature in January of 40.5 degrees. The average rainfall is approximately 32.8 inches per year, with 0.2 inches of snow per year.
