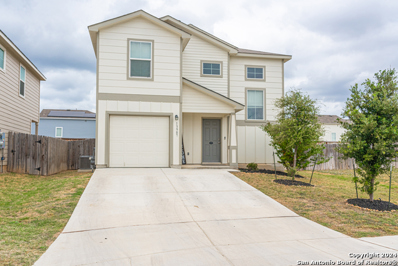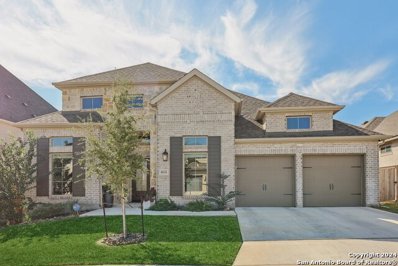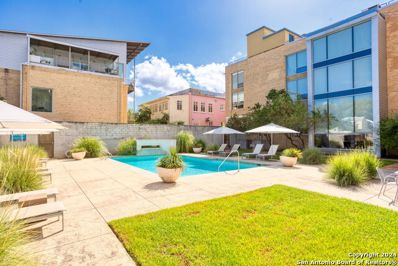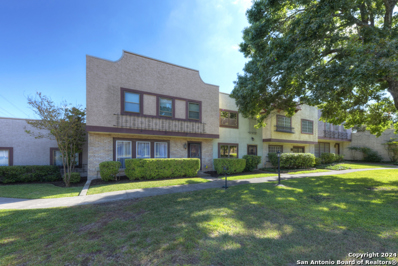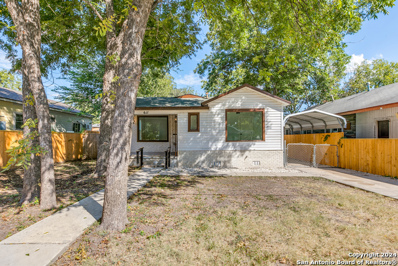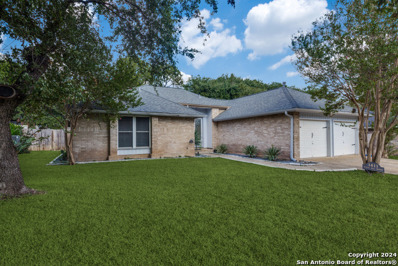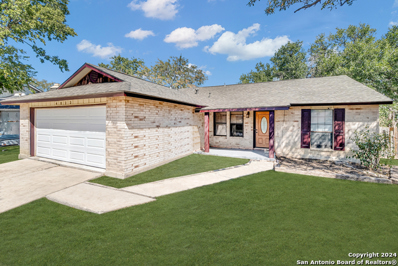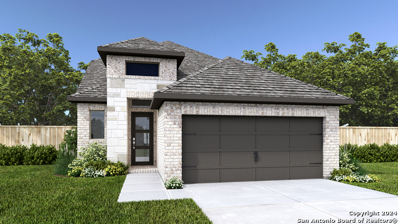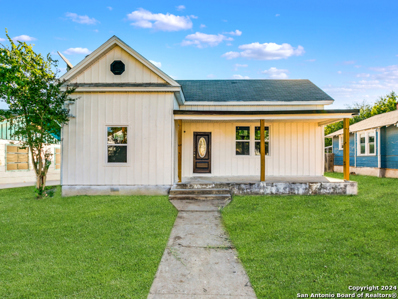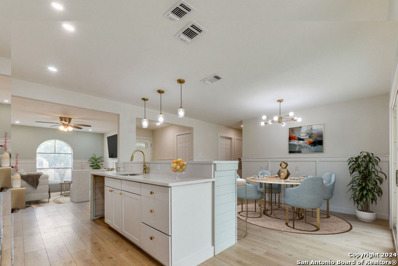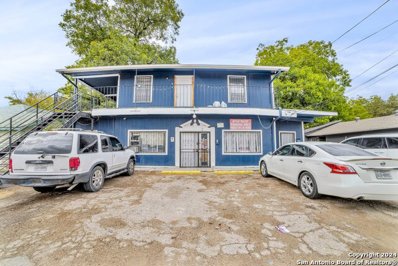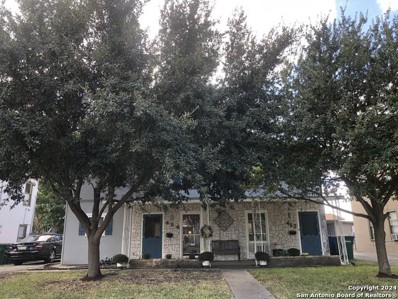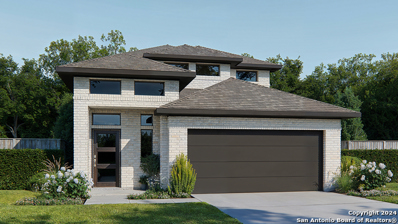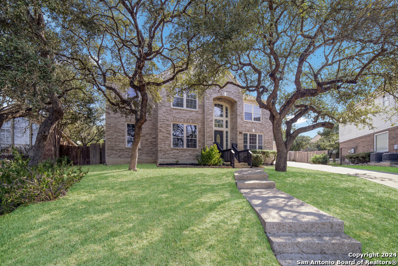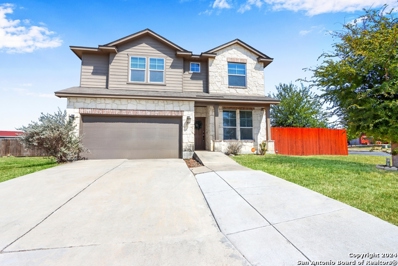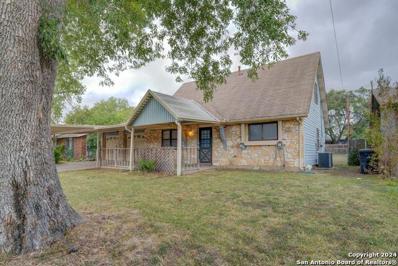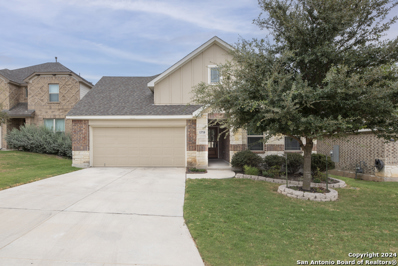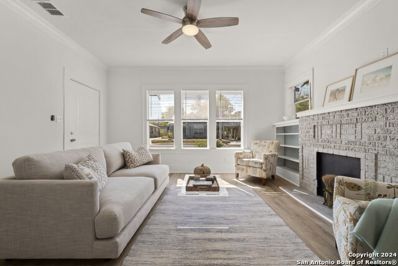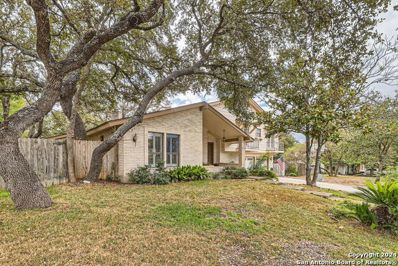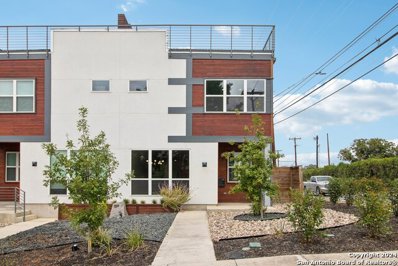San Antonio TX Homes for Rent
- Type:
- Single Family
- Sq.Ft.:
- 2,307
- Status:
- Active
- Beds:
- 4
- Lot size:
- 0.16 Acres
- Year built:
- 1994
- Baths:
- 2.00
- MLS#:
- 1818258
- Subdivision:
- SPRING CREEK FOREST
ADDITIONAL INFORMATION
Welcome to this beautifully designed single-story home featuring four spacious bedrooms and an inviting open layout accentuated by tall ceilings and an abundance of windows that fill the space with natural light. The cozy fireplace in the main living area adds warmth and charm, making it the perfect gathering spot for family and friends. The practical kitchen includes a convenient island, ideal for meal prep or casual dining, seamlessly connecting to two distinct living areas that offer versatility for entertaining or relaxing. The primary bedroom features new carpet, providing a fresh and comfortable retreat. Step outside to the covered patio, a serene spot for morning coffee or evening relaxation, while the yard is enhanced by mature trees that provide shade and tranquility. This home perfectly combines comfort and functionality, making it a wonderful retreat for families or anyone seeking spacious living in a tranquil setting. Don't miss your chance to make this charming property your own!
- Type:
- Single Family
- Sq.Ft.:
- 2,084
- Status:
- Active
- Beds:
- 4
- Lot size:
- 0.12 Acres
- Year built:
- 2021
- Baths:
- 3.00
- MLS#:
- 1818257
- Subdivision:
- VALLEY RANCH - BEXAR COUNTY
ADDITIONAL INFORMATION
Beautiful and immaculate 4 bedroom home. This spacious home features and open floor plan that perfectly blends modern comfort with timeless elegance. Whether you love to entertain or enjoy quiet family gatherings, this home offers the perfect space for both. The heart of the home is a large open living area that seamlessly connects the kitchen, dining, and family space. The kitchen is a chef's dream with a gas stove and lots of cabinets for storage. Ideal for preparing meals and staying connected with family and guests. Four generously sized bedrooms including a luxurious master suite with a walk-in closet, master bedroom is located downstairs. Three bedrooms upstairs with a spacious loft that could be a extra living area or home office. Large windows throughout the home flood the space with natural light, creating a bright and welcoming atmosphere. Extra large huge laundry room for extra storage. Large closet in the entry way for additional storage. Enjoy your morning beverage or evening sunsets on the covered patio. The backyard is ready for outdoor entertaining or quiet evenings under the stars, with plenty of space for a garden or play area. This home is situated in a very desirable and growing neighborhood. Make this home your own and start making memories. This is a MUST SEE. If schools are important please verify with district.
- Type:
- Single Family
- Sq.Ft.:
- 3,265
- Status:
- Active
- Beds:
- 4
- Lot size:
- 0.17 Acres
- Year built:
- 2021
- Baths:
- 4.00
- MLS#:
- 1818245
- Subdivision:
- RIVER ROCK RANCH
ADDITIONAL INFORMATION
This stunning Perry Home, nestled in a quiet community and backing up to serene green space, offers the perfect blend of luxury and comfort. The beautifully crafted brick and stone exterior provides undeniable curb appeal, setting the stage for what lies within. As you step inside, you're greeted by a grand entryway with soaring 13-foot ceilings and an abundance of natural light that fills the open and spacious floor plan. Ceramic tile floors flow throughout the home, enhancing the modern aesthetic, while custom interior design upgrades add a touch of sophistication to every room. The heart of this home is the expansive family room with a cozy fireplace, perfect for gatherings or quiet evenings in. The adjacent gourmet kitchen is a chef's delight, boasting a built-in double oven, microwave, and an oversized island with sleek granite countertops, offering ample space for meal prep, casual dining, or entertaining guests. A formal dining room, enhanced by a butler's pantry, provides the perfect setting for special occasions and dinner parties. For added flexibility, the home includes a dedicated office, ideal for remote work or study, as well as a first-floor game/media room for leisure and entertainment. The primary suite is a true retreat, featuring a wall of windows that bathe the space in natural light. The luxurious ensuite bathroom is designed for relaxation, offering a glass-enclosed shower with a built-in bench, a large soaker tub, dual vanities, and a generous walk-in closet with ample storage space. In addition to the primary suite, the home features a secondary bedroom with a private bathroom, providing a perfect guest suite or in-law accommodation. Two more well-appointed bedrooms share access to another full bath, ensuring plenty of room for family and visitors. Step outside to the extended back patio, ideal for outdoor living and dining, where you can enjoy peaceful views of the green space behind the home. The 3-car tandem garage offers abundant storage, and the home is equipped with a tankless water heater and is plumbed for a soft water system. Conveniently located near premier shopping, dining, and entertainment options, and situated within the highly acclaimed Northside ISD, this home offers both luxury and practicality. Whether you're hosting a gathering, working from home, or simply enjoying the quiet surroundings, this residence is designed to meet your every need.
- Type:
- Single Family
- Sq.Ft.:
- 1,839
- Status:
- Active
- Beds:
- 4
- Lot size:
- 0.12 Acres
- Year built:
- 2024
- Baths:
- 3.00
- MLS#:
- 1818244
- Subdivision:
- REDBIRD RANCH
ADDITIONAL INFORMATION
The Bowie plan is one of our two-story homes featured in our Redbird Ranch community in San Antonio, TX. This new home layout offers 3 classic front exteriors, 4 bedrooms, 2.5 bathrooms, a 1-car garage and 1839 square feet of comfortable living. An inviting front porch invites you to step inside The Bowie where you will find a foyer opening to a combined living room, dining room and kitchen area. You'll enjoy preparing meals in your modern kitchen with stainless steel appliances, granite countertops and shaker style cabinets. Spend time together gathered around the large kitchen island with plenty of workspace and room for bar seating. A spacious loft or game room is located at the top of the stairs, providing plenty of room for countless game nights or movie nights. You will also find all bedrooms and a second full bathroom upstairs. Located toward the back of the home, your primary bedroom features an attractive attached bathroom with a combined bathtub and shower, a single vanity sink with a spacious granite countertop and a walk-in closet. Head back downstairs and find an under-the-stairs storage closet, a spacious laundry room and a covered patio (per plan) located off the back of the home, perfect for relaxing and enjoying your fully landscaped and irrigated yard. Additional features of The Bowie include sheet vinyl at entry, downstairs living areas and wet areas and granite countertops and shaker style cabinetry throughout the home. This home includes our HOME IS CONNECTED base package. Using one central hub that talks to all the devices in your home, you can control the lights, thermostat and locks, all from your cellular device.
- Type:
- Other
- Sq.Ft.:
- 1,547
- Status:
- Active
- Beds:
- 2
- Year built:
- 2009
- Baths:
- 2.00
- MLS#:
- 1818243
ADDITIONAL INFORMATION
Here is the contemporary urban dwelling that you have been seeking in the prestigious King William neighborhood! This 2 level condo is located in the quiet and exclusive Building 3 at St. Benedict's. This spacious 2 bedroom & 2 bathroom unit has been beautifully renovated with ample room for entertaining. The 2 large story entry has a bedroom and full bathroom on the first level of the condo. As you walk up the wide staircase you then appreciate the open floor plan, amazing 20'+ ceilings, lovely concrete floors, exposed metal beam and a gourmet kitchen with GE Cafe appliances. The large island with oversized sink has plenty of additional cabinets for storage. The secondary bedroom and bathroom are located right off the kitchen with the full size stackable LG washer and dryer. The new homeowner will appreciate all of the natural light that shines through the many windows and sliding glass doors. A huge plus of this unit are the 3 lovely covered balconies: one in each bedroom and the third off the living room. This condo has 2 parking spaces (#34 & #35) that are perfectly located directly outside of the main entry to the building. You have some of the top restaurants & bars within walking distance. You also have easy access to the San Antonio River and Mission Reach Trail. Don't miss St. Benedict's beautiful pool and gym. Come enjoy the beauty of all that King William has to offer!
- Type:
- Townhouse
- Sq.Ft.:
- 1,820
- Status:
- Active
- Beds:
- 3
- Lot size:
- 0.04 Acres
- Year built:
- 1972
- Baths:
- 3.00
- MLS#:
- 1818239
- Subdivision:
- Crownridge
ADDITIONAL INFORMATION
Spacious Townhome centrally located in Crownridge* Big Flex room adds almost 400 sqft to the standard 1820 floor plan per seller* All upstairs bedrooms are a large size* Storage galore thur out this home* Covered Carport Parking in the back includes a storage unit* Neat double vanity set up in the master bathroom with walk in shower* Bid half bath downstairs* Big Dining Area*Big living Area* If your looking for elbow room you found it!
$321,900
611 POTOMAC San Antonio, TX 78202
- Type:
- Single Family
- Sq.Ft.:
- 1,385
- Status:
- Active
- Beds:
- 3
- Lot size:
- 0.13 Acres
- Year built:
- 1940
- Baths:
- 2.00
- MLS#:
- 1818234
- Subdivision:
- NEAR EASTSIDE
ADDITIONAL INFORMATION
Welcome to 611 Potomac, a beautifully remodeled 3-bedroom, 2-bath single-family home located in the heart of San Antonio's rapidly evolving urban core. This 1,385 square foot property offers modern living with the charm of a well-established neighborhood, just steps from some of the city's most iconic attractions. The home has been extensively upgraded, featuring new bamboo flooring, updated electrical and plumbing, new HVAC, and water heater. The gorgeous kitchen boasts stylish granite countertops, new custom cabinets, a large walk in pantry, and brand new appliances including an induction cooktop and convection oven, perfect for those who love to cook and entertain. The spacious primary bedroom includes a large walk in closet with ample storage and a contemporary ensuite bathroom with dual vanity and a floor to ceiling tiled shower. With a convenient carport and a prime location less than a mile from the Alamodome, the San Antonio Riverwalk, and the Convention Center, you'll enjoy easy access to the best of San Antonio living. The Pearl Brewery, known for its vibrant community and culinary scene, is only 1.5 miles away. This property is situated in an area undergoing major revitalization, making it a great opportunity for buyers looking for a home in a rapidly appreciating neighborhood. Don't miss your chance to own this stunning, move-in ready home in one of San Antonio's most desirable up-and-coming areas!
- Type:
- Single Family
- Sq.Ft.:
- 2,157
- Status:
- Active
- Beds:
- 3
- Lot size:
- 0.27 Acres
- Year built:
- 1984
- Baths:
- 2.00
- MLS#:
- 1818220
- Subdivision:
- Vista Del Norte
ADDITIONAL INFORMATION
Welcome to this charming one story home with a delightful blend of comfort and style. Home is located in an established ,highly desired Vista Del Norte neighborhood with lovely tree lined streets and large lots. Home features 3 bedrooms ,2 bathrooms,2 eating spaces and big living room with the fireplace. Beautiful wooden laminate and tile throughout. High ceilings throughout the home adding a sense of grandeur, complemented by fresh paint that gives the home a bright and airy feel. Step outside to enjoy charming outdoor deck, outdoor equipped kitchen perfect for relaxation and social events. Outdoor kitchen was built this year.Neighborhood amenities are impressive, with a large park,playground, pool, basketball ,tennis and pickle ball courts located just blocks away, perfect for family activities-including a neighborhood swim team and various activities. The community is known for its great walkability and is conveniently situated in north central San Antonio between Loop 410 and Loop 1604, close to NEISD schools, shopping and dining. HEB, Target, and Whole Foods are minutes away. House Located in the prestigious Northeast Independent School District (NEISD), and is an excellent choice for families seeking quality education. Don't miss your chance to make this charming home yours
$249,900
4823 BOHILL ST San Antonio, TX 78217
- Type:
- Single Family
- Sq.Ft.:
- 1,419
- Status:
- Active
- Beds:
- 3
- Lot size:
- 0.17 Acres
- Year built:
- 1983
- Baths:
- 2.00
- MLS#:
- 1818217
- Subdivision:
- NORTHERN HILLS
ADDITIONAL INFORMATION
Open House Saturday 10/26 2-4 pm Welcome to 4823 Bowhill Dr, nestled in the Northern Hills subdivision. This charming residence boasts brand-new paint, a recently installed roof 2024, a new garage door 2024, and custom butcher block kitchen countertops. Enjoy the convenience of a single-story layout with no carpet, an open floor plan, and a cozy fireplace. The expansive kitchen and generous backyard, complete with a spacious patio, provide an ideal setting for both entertaining and unwinding. The bright and airy design fosters a warm and inviting ambiance, enhanced by mature trees and a large yard. This move-in-ready home is conveniently situated between I-35, 1604, and 410, with easy access to Wurzback Parkway and the airport. NEISD School District!
- Type:
- Single Family
- Sq.Ft.:
- 2,330
- Status:
- Active
- Beds:
- 4
- Lot size:
- 0.11 Acres
- Baths:
- 4.00
- MLS#:
- 1818213
- Subdivision:
- LADERA
ADDITIONAL INFORMATION
Entry leads to open kitchen, dining area and two-story family room. Kitchen features walk-in pantry, generous counter space and inviting island with built-in seating space. First-floor primary suite includes 10-foot ceiling. Double doors lead to primary bath with dual vanities, separate glass-enclosed-shower and large walk-in closet. Private guest suite with full bathroom and walk-in closet off kitchen. A game room and two secondary bedrooms are upstairs. Covered backyard patio and multi-zone sprinkler system. Mud room off two-car garage.
- Type:
- Single Family
- Sq.Ft.:
- 2,400
- Status:
- Active
- Beds:
- 4
- Lot size:
- 0.12 Acres
- Year built:
- 2024
- Baths:
- 3.00
- MLS#:
- 1818209
- Subdivision:
- Sagebrooke
ADDITIONAL INFORMATION
Brand new, energy-efficient home available by Nov 2024! Upon entering, soaring two-story ceilings in the Medina's great room make a stunning first impression. The main floor primary suite is secluded from the versatile media and game rooms located upstairs. Starting in the $300s, Sagebrooke is set on the far west side of San Antonio and falls in Northside ISD. This community will hold over 450 homes and its own amenity center. Each of our homes is built with innovative, energy-efficient features designed to help you enjoy more savings, better health, real comfort and peace of mind.
$445,000
110 Saint John San Antonio, TX 78202
- Type:
- Single Family
- Sq.Ft.:
- 1,352
- Status:
- Active
- Beds:
- 3
- Lot size:
- 0.16 Acres
- Year built:
- 1933
- Baths:
- 2.00
- MLS#:
- 1818202
- Subdivision:
- NEAR EASTSIDE
ADDITIONAL INFORMATION
Welcome to your dream home in the heart of Killeen! This breathtaking two-story residence features soaring 20-foot ceilings, seamlessly blending style and functionality for the modern family. Each bedroom serves as a serene retreat, ensuring comfort and relaxation for everyone. Elevate your entertainment experience in the dedicated media room, designed for unforgettable movie nights. The spacious layout exudes elegance and warmth, making every corner inviting. Nestled in a desirable community, you'll enjoy easy access to local amenities, schools, and recreational facilities. Plus, a brand-new water softener has just been installed! Discover the charm, comfort, and sophistication that await you. Schedule your showing today and fall in love with your new home!
- Type:
- Low-Rise
- Sq.Ft.:
- 1,048
- Status:
- Active
- Beds:
- 3
- Year built:
- 1963
- Baths:
- 2.00
- MLS#:
- 1818188
- Subdivision:
- HARMONY HILLS
ADDITIONAL INFORMATION
This rare opportunity offers a beautiful 3-bedroom, 2-bathroom condo in a prime location. Conveniently located near major roads like San Pedro Avenue and Loop 410, you'll have quick access to shopping centers, entertainment spots, medical facilities, and parks. The condo has been tastefully updated with modern finishes that give it a fresh and stylish feel. The layout is perfect for privacy and relaxation, with all bedrooms located upstairs. A full bathroom is conveniently placed on the first floor, making it easily accessible for guests or everyday use. One of the highlights of this home is the spacious back patio, perfect for hosting gatherings, enjoying outdoor meals, or just unwinding in a private setting. You also have a two space covered carports and outdoor storage. This condo is a perfect blend of comfort, convenience, and modern living in a highly sought-after area.
- Type:
- Single Family
- Sq.Ft.:
- 1,365
- Status:
- Active
- Beds:
- 3
- Lot size:
- 0.18 Acres
- Year built:
- 1970
- Baths:
- 2.00
- MLS#:
- 1818169
- Subdivision:
- HUNTLEIGH PARK
ADDITIONAL INFORMATION
Come see this gorgeous home! Welcome to 4610 Belinda Lee St, where modern updates meet classic charm. This inviting residence has been newly renovated, offering a fresh and stylish living space perfect for families or first-time buyers. As you step inside, you'll be greeted by a bright and airy living area that flows seamlessly into a cozy dining space, creating an ideal environment for gatherings and everyday living. The modern kitchen is a true highlight, featuring ample cabinet space and updated appliances, making it perfect for culinary enthusiasts. Each of the 3 bedrooms are generously sized and are filled with natural light, providing comfort and privacy for everyone in the household. Step outside to discover an inviting outdoor lawn that can be transformed into an oasis, perfect for entertaining or simply enjoying the Texas sun. Situated in a friendly and established neighborhood with convenient access to local amenities, parks, and schools, this home combines comfort and convenience. Don't miss the opportunity to make this beautifully renovated property your own! Schedule a viewing today!
- Type:
- Other
- Sq.Ft.:
- 2,699
- Status:
- Active
- Beds:
- n/a
- Lot size:
- 0.11 Acres
- Year built:
- 1960
- Baths:
- MLS#:
- 1818222
- Subdivision:
- EMMA FREY AREA ED
ADDITIONAL INFORMATION
EXTREMELY MOTIVATED SELLER!!! This quadplex offers incredible cash flow potential and a strong ROI. One unit is fully renovated, while the other three present a value-add opportunity to increase equity and rental income. Located just 2 miles from Our Lady of the Lake University and within walking distance to shops, parks, and amenities, this property is in a prime location for attracting tenants. Investors can expect consistent income and great long-term appreciation.
$395,000
462 Bryn Mawr San Antonio, TX 78209
- Type:
- Other
- Sq.Ft.:
- 2,850
- Status:
- Active
- Beds:
- n/a
- Lot size:
- 0.16 Acres
- Year built:
- 1945
- Baths:
- MLS#:
- 1818207
- Subdivision:
- Terrell Heights
ADDITIONAL INFORMATION
This charming 1945 two-story duplex offers a unique blend of vintage character and modern touches. Each unit features its own entrance, providing privacy and convenience for occupants. The first unit boasts 2 bedrooms 1.5 bathrooms, while the second unit offers 2 bedrooms and 2 bathrooms, making it an ideal investment opportunity or multi-generational living space. Slightly updated to maintain its original charm, both units feature newer hot water heaters from 2018, light fixtures, and refreshed kitchens with updated countertops and appliances. The spacious bedrooms in each unit has large windows, allowing natural light to flood in, creating a warm and inviting atmosphere. The exterior has been well-maintained with a classic facade and updated landscaping, while the property's outdoor space includes a shared backyard, shared utility room, and new roof in 2020. Located in a desirable neighborhood, this duplex is close to Alamo Heights Schools, shopping, and public transport, making it a versatile and appealing option for both investors and homeowners. Also, new electrical breaker boxes and some wiring. 2024
- Type:
- Single Family
- Sq.Ft.:
- 2,443
- Status:
- Active
- Beds:
- 4
- Lot size:
- 0.11 Acres
- Year built:
- 2024
- Baths:
- 3.00
- MLS#:
- 1818206
- Subdivision:
- VERANDA
ADDITIONAL INFORMATION
Welcoming entry extends past the kitchen, family room and dining area. Island kitchen with built-in seating space and a walk-in pantry. Generous family room with 19-foot ceiling and three large windows. Primary suite offers a wall of windows. Primary bathroom features a French door entry, dual vanities, garden tub, separate glass enclosed shower, a large walk-in closet and private access to the utility room. An additional bedroom downstairs. The second floor hosts a large game room, secondary bedrooms and a full bathroom with dual vanities. Utility room additional closet and storage space and a linen closet completes this spacious design. Covered backyard patio. Mud room just off the two-car garage.
- Type:
- Single Family
- Sq.Ft.:
- 1,270
- Status:
- Active
- Beds:
- 2
- Lot size:
- 0.15 Acres
- Year built:
- 2010
- Baths:
- 2.00
- MLS#:
- 1818181
- Subdivision:
- HILL COUNTRY RETREAT
ADDITIONAL INFORMATION
Discover this beautiful 2-bedroom, 2-bath home in the sought-after Del Webb Hill Country Retreat, an active 55+ community offering resort-style amenities. The open layout features plush carpeting and a sunroom, perfect for relaxing or entertaining. Step outside to a standout backyard with lush landscaping, your own mini walking trail, and a garden area to enjoy nature at home. Spacious bedrooms and large closets ensure comfort and convenience. Residents enjoy a vibrant lifestyle with frequent events, plus access to indoor and outdoor pools, a hot tub, pickleball, tennis, a gym, and a library/clubhouse. Located in Northwest San Antonio, this move-in ready home is a true gem!
- Type:
- Single Family
- Sq.Ft.:
- 3,761
- Status:
- Active
- Beds:
- 5
- Lot size:
- 0.22 Acres
- Year built:
- 2004
- Baths:
- 4.00
- MLS#:
- 1818145
- Subdivision:
- PROMONTORY POINTE
ADDITIONAL INFORMATION
COMPLETELY REFRESHED!~Spacious 5 bedrooms + study, 3.5 bath home in Promontory Pointe Just across the park from the pool and playground w/plenty of room for everyone!!! This amazing floodplain has NEW FLOORS THROUGHOUT! Formal living & dining rooms off of the foyer~Family room w/fireplace flows into the NEW eat-in island kitchen with NEW APPLIANCES~Master bedroom downstairs w/walk-in closet~NEW Master bathroom has a double vanity, separate garden tub & shower~Upstairs there are 4 bedrooms, 2 NEW full baths, a gameroom, & separate study~2 car detached garage & long driveway for extra parking~Walk across the street to the community pool & sports court~Great NEISD school. LIKE NEW
$355,000
839 THREE IRON San Antonio, TX 78221
- Type:
- Single Family
- Sq.Ft.:
- 3,115
- Status:
- Active
- Beds:
- 5
- Lot size:
- 0.32 Acres
- Year built:
- 2014
- Baths:
- 4.00
- MLS#:
- 1818144
- Subdivision:
- Mission Del Lago
ADDITIONAL INFORMATION
Welcome to your dream home in San Antonio! This spacious 5-bedroom, 3.5-bathroom house is perfect for people who love room to breathe. Situated on a large CORNER lot, you'll have plenty of space both inside and out. Step inside and you'll find 3,115 square feet of living space, offering ample room for everyone to spread out and relax. The DOWSTAIRS primary bedroom is a true retreat, providing a peaceful sanctuary after a long day. But let's talk about that outdoor space! The LARGE corner lot is perfect for backyard barbecues, gardening enthusiasts, or just letting the kids (or fur babies) run wild. You might even consider adding a pool - there's certainly room for it! NATURE LOVERS, rejoice! The Mitchell Lake Audubon Center is just a short drive away. It's a great spot for bird watching or just enjoying a peaceful walk. And if you're in the mood for some grocery shopping, Arlan's Market is nearby for all your culinary needs. For the EDUCATION-minded, Frank Tejeda Academy is in the vicinity, making this home an excellent choice for families with school-age children. SPORTS fans will appreciate the proximity to Roosevelt Opposite Memorial Stadium. Whether you're cheering on the local team or participating in community events, it's all within reach. And let's not forget about our SERVICE MEMBERS - both Lackland AFB and Kelly AFB are in the area, making this an ideal location for military families. So, are you ready to make this house your home? It's time to turn that corner and start your new chapter in this fantastic San Antonio property!
- Type:
- Single Family
- Sq.Ft.:
- 1,488
- Status:
- Active
- Beds:
- 4
- Lot size:
- 0.2 Acres
- Year built:
- 1966
- Baths:
- 2.00
- MLS#:
- 1818143
- Subdivision:
- SUNGATE
ADDITIONAL INFORMATION
CASH OFFERS ONLY. Convenient central location in northeast San Antonio in an established neighborhood with Quick/Easy Access to San Antonio International Airport, Loop 410, IH-35, US 281/I-37; also boasts easy transit with multiple bus stops. Convenient to bases Fort Sam and Randolph, as well as shopping and dining. NEISD school district - less than 2 minutes to elementary school. People and pet friendly yard, and generous off-street parking.
Open House:
Saturday, 11/16 6:00-10:00PM
- Type:
- Single Family
- Sq.Ft.:
- 2,747
- Status:
- Active
- Beds:
- 5
- Lot size:
- 0.14 Acres
- Year built:
- 2018
- Baths:
- 3.00
- MLS#:
- 1818134
- Subdivision:
- Arcadia Ridge
ADDITIONAL INFORMATION
Welcome to this stunning 5-bedroom, 3-bathroom home located in the highly sought-after Arcadia Ridge subdivision. Spanning 2,747 square feet, this spacious home offers plenty of room for both comfort and style. In addition to the five bedrooms, there is a dedicated office space, ideal for remote work or study. The heart of the home is the chef-inspired kitchen, featuring a large island, breakfast bar, and a generous walk-in pantry, perfect for entertaining and culinary enthusiasts. The open floor plan seamlessly connects the kitchen, dining, and living areas, providing a warm and inviting atmosphere for family gatherings. The home's elegant masonry exterior creates a lasting first impression, and the outdoor spaces are just as impressive. The expansive back patio and yard are perfect for hosting weekend BBQs or enjoying quiet evenings under the stars. Located in a community with top-notch amenities, residents enjoy access to a beautiful pool and park, offering endless opportunities for relaxation and recreation. This home truly has it all-space, style, and a prime location. Don't miss your chance to make this Arcadia Ridge gem your own!
- Type:
- Single Family
- Sq.Ft.:
- 1,244
- Status:
- Active
- Beds:
- 3
- Lot size:
- 0.14 Acres
- Year built:
- 1924
- Baths:
- 1.00
- MLS#:
- 1818133
- Subdivision:
- JEFFERSON HEIGHTS
ADDITIONAL INFORMATION
Recently refreshed single-story home located inside Loop 410, offering prime access to all that San Antonio has to offer! Just minutes away from the Pearl District, Fort Sam Houston, Downtown, Walgreens, HEB, and the Frost Bank Center. Step inside to a bright and airy living room that flows into the dining area and a modern white kitchen with granite countertops and brand-new stainless steel appliances. Versatile 3-bedroom layout with laminate flooring throughout for easy care, and a beautifully updated full bath. Outside, enjoy the privacy-fenced backyard complete with a large workshop, perfect for hobbies or extra storage. Central air and a fantastic location make this a must-see!
- Type:
- Single Family
- Sq.Ft.:
- 2,749
- Status:
- Active
- Beds:
- 4
- Lot size:
- 0.28 Acres
- Year built:
- 1976
- Baths:
- 3.00
- MLS#:
- 1818184
- Subdivision:
- COUNTRYSIDE
ADDITIONAL INFORMATION
Take a look at this-well maintained and updated house in popular Countryside. The perfect entertaining house with the open kitchen, living area, saltwater pool, and covered patio. Kitchen has been renovated to a chef's standards with induction cooktop, plenty of granite counters, soft-close custom cabinets and tongue & groove drawers. Breakfast room with remote shade. Watch the game in the large family room with ventless fireplace overlooking the pool area and backyard. Send the movie buffs upstairs to the gameroom with sound-proof curtain. Step down a level to the flex room which can be used for workout space or home office. Easy access to the Salado Greenway Trail System. Easy access to shopping, excellent restaurants and 281, 410 and 1604.
- Type:
- Townhouse
- Sq.Ft.:
- 2,100
- Status:
- Active
- Beds:
- 3
- Lot size:
- 0.18 Acres
- Year built:
- 2024
- Baths:
- 3.00
- MLS#:
- 1818180
- Subdivision:
- Mahncke Park
ADDITIONAL INFORMATION
This modern executive home continues to impress with its thoughtful design and amenities. The open floor plan not only accommodates celebrations perfectly but also creates a welcoming atmosphere for family and friends. The inclusion of a guest bedroom with a full bath downstairs is a fantastic feature, making it ideal for hosting guests, family, or even a nanny.The gourmet kitchen sounds like a true highlight, featuring a 6-burner gas range and an oversized kitchen island that would make cooking and entertaining a delightful experience. With three living areas, including the upstairs loft, there's plenty of space for relaxation or activities, and the magnificent rooftop with connections for an outdoor kitchen adds a unique touch for those who enjoy al fresco dining and entertaining.This home seems perfectly designed for modern living, combining luxury and comfort in a way that would suit any lifestyle. If you have any specific questions or need further details about this property, feel free to ask!

San Antonio Real Estate
The median home value in San Antonio, TX is $290,000. This is higher than the county median home value of $267,600. The national median home value is $338,100. The average price of homes sold in San Antonio, TX is $290,000. Approximately 47.86% of San Antonio homes are owned, compared to 43.64% rented, while 8.51% are vacant. San Antonio real estate listings include condos, townhomes, and single family homes for sale. Commercial properties are also available. If you see a property you’re interested in, contact a San Antonio real estate agent to arrange a tour today!
San Antonio, Texas has a population of 1,434,540. San Antonio is less family-centric than the surrounding county with 29.93% of the households containing married families with children. The county average for households married with children is 32.84%.
The median household income in San Antonio, Texas is $55,084. The median household income for the surrounding county is $62,169 compared to the national median of $69,021. The median age of people living in San Antonio is 33.9 years.
San Antonio Weather
The average high temperature in July is 94.2 degrees, with an average low temperature in January of 40.5 degrees. The average rainfall is approximately 32.8 inches per year, with 0.2 inches of snow per year.

